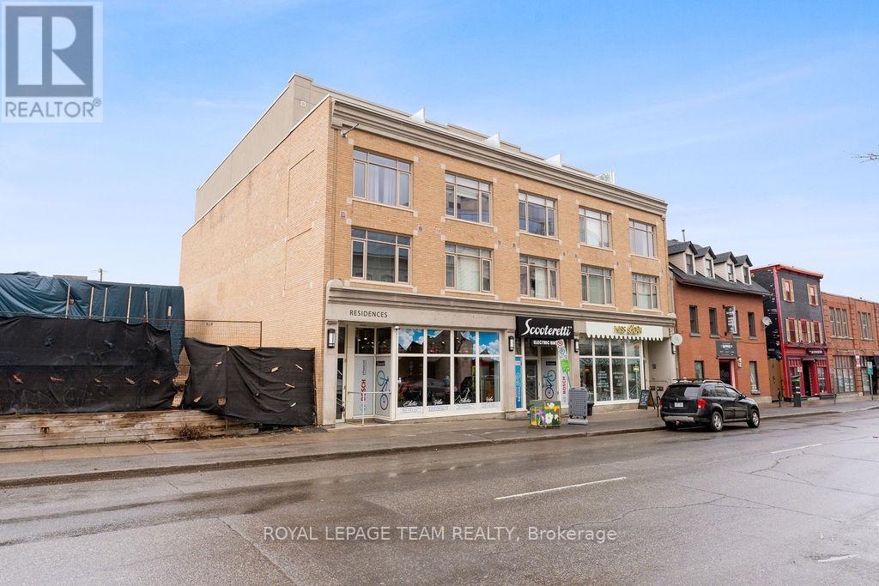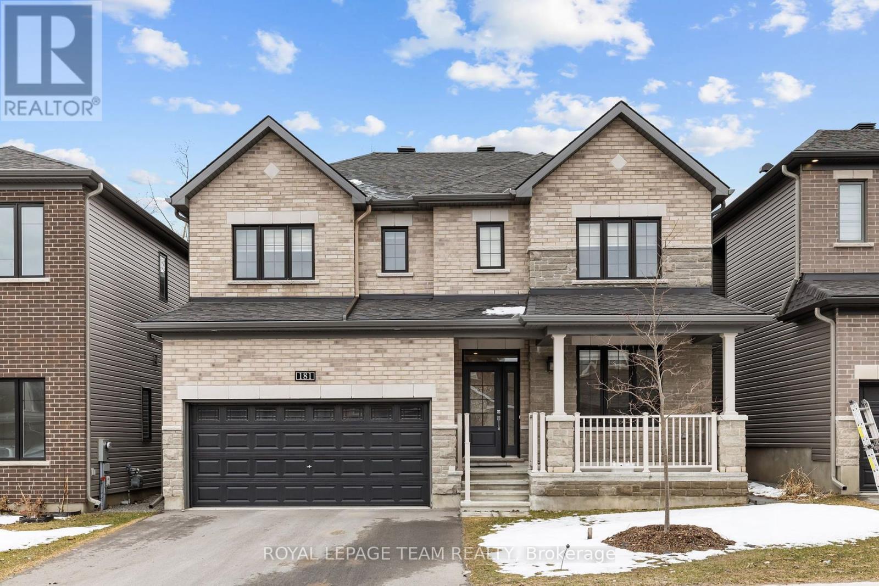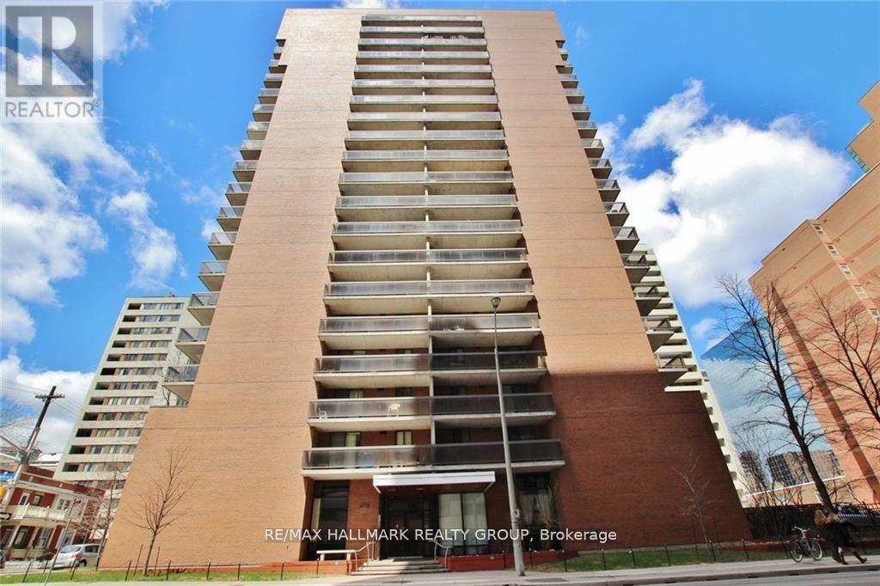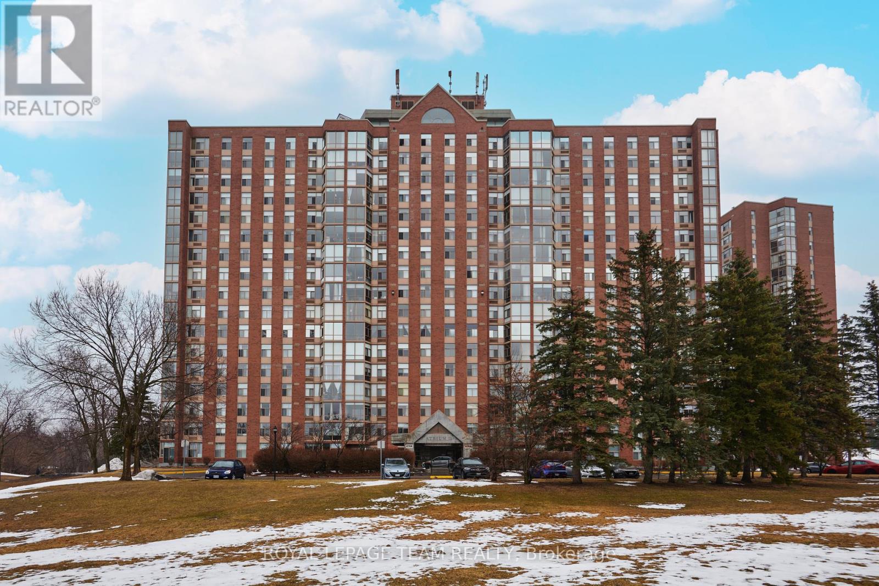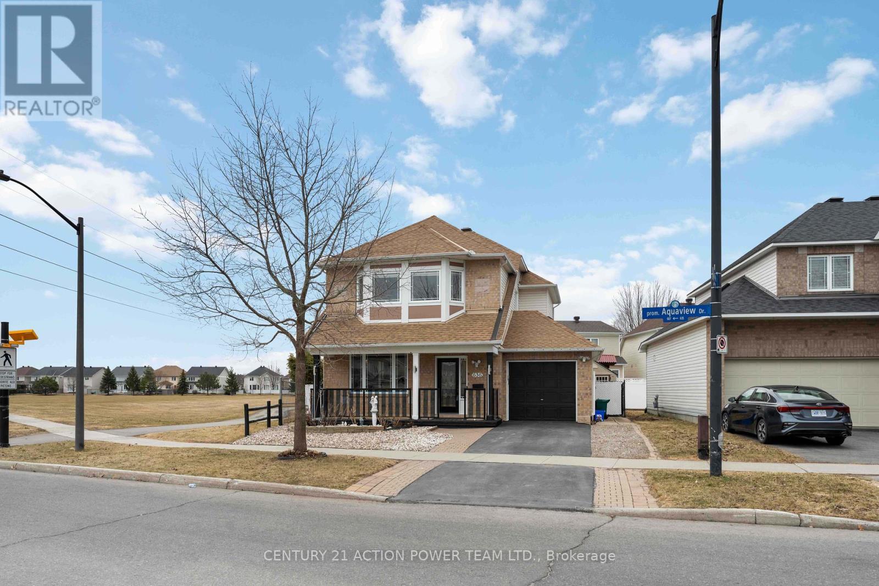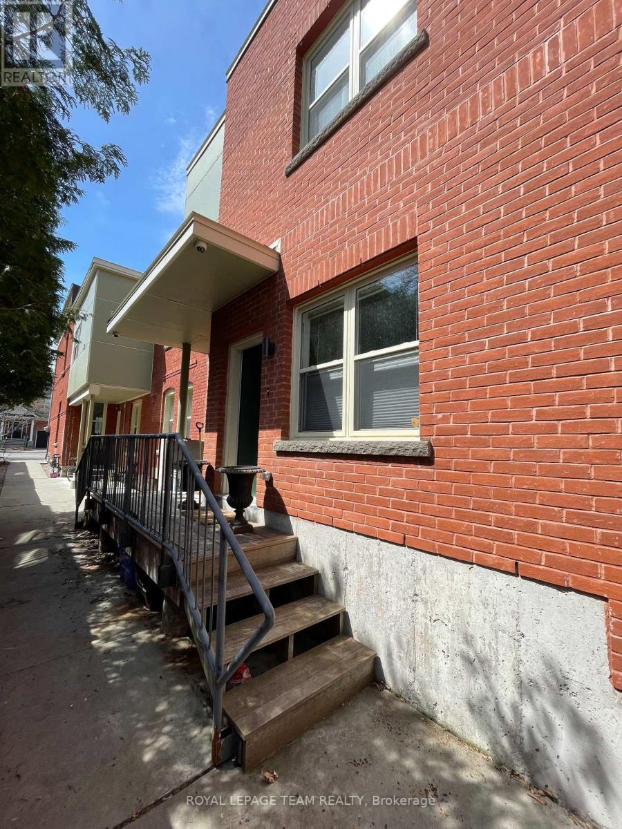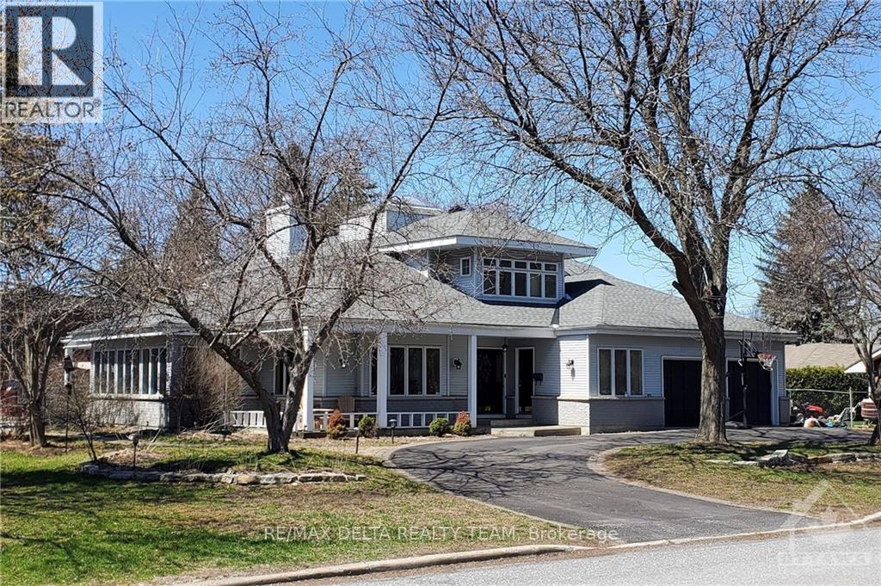26 - 202 St Patrick Street
Ottawa, Ontario
URBAN VIBES - LOFT LIVING! Exactly the lifestyle you've been dreaming of with this rarely available, ultra-stylish two-storey loft condo in the heart of Ottawa. Wake up to soft natural light streaming in and enjoy your morning coffee on a private terrace overlooking the iconic Notre Dame Cathedral Basilica. Right outside your door, explore a neighbourhood that has it all: from gourmet dining to casual bites, boutique shops to a shopping mall, hidden courtyards, art galleries, live music, and vibrant street life. Located steps from the NAC, Rideau Centre and LRT, with easy access to bike paths and public transit, you're truly connected to everything Ottawa's core has to offer. Step inside and feel the good vibes! The space is bright, open, and thoughtfully curated for modern living. Entertain with ease in the airy main level, or unleash your inner chef in the sleek kitchen, finished with quartz countertops. The second bedroom offers flexible functionality perfect as a home office/den, guest suite, additional living space or a cozy reading nook. Upstairs, the lofted primary suite serves as your private urban retreat, complete with a walk-in closet, a stylish 3-piece bathroom, and natural light cascading from a rooftop skylight. Additional highlights include : huge skylight, in-unit all-in-one laundry, heated designated underground parking, hardwood throughout, open and a spacious terrace. This turnkey, low-maintenance, lock-and-leave condo is ideal for professionals, creatives, or anyone seeking the vibrant downtown lifestyle with a refined sense of style. Every detail of this residence is crafted for elevated city living! (id:36465)
Royal LePage Team Realty
181 Lynn Coulter Street
Ottawa, Ontario
**OPEN HOUSE SUNDAY APRIL 27 2-4PM** PREPARE TO FALL IN LOVE! This absolutely STUNNING 10/10 Minto Frontenac model sitting on a 43' PREMIUM LOT with NO REAR NEIGHBOURS is something you cannot miss out on! Located in the beautiful and family-friendly neighbourhood of Half Moon Bay - Quinn's Pointe, we are just steps from many parks, schools, amazing schools, & tons of Barrhaven amenities! Upgraded from head to toe and meticulously maintained, this home won't disappoint! Main floor offers a spacious office space that leads you into a beautiful formal dining room! Unique living room features upgraded gas FP and waffle ceilings! Ultimate CHEFS KITCHEN boasts quartz counters, high end Kitchen-Aid appliances, butlers' pantry & upgrades hardware! 9' ceilings on the main floor! 2nd level provides 4 generously-sized bedrooms and 3 FULL bathrooms! Master bedroom with his & hers closets & 5 piece ensuite oasis! 2nd and 3rd bedrooms share a beautiful 3 piece JACK & JILL bathroom. 4th bedroom hosts a lovely 3 piece ENSUITE! Not one, but TWO ensuites! UNIQUE backyard with NO REAR NEIGHBOURS offers so much potential! 200AMP electrical service. Upgraded FULL BRICK front exterior! ** This is a linked property.** (id:36465)
Royal LePage Team Realty
208 - 475 Laurier Avenue W
Ottawa, Ontario
Nestled in the heart of Centretown, this well-maintained two-bedroom, one-bathroom condo offers the perfect blend of convenience and charm. Ideal for investors or anyone looking to enjoy vibrant downtown living, this home is just steps from restaurants, shops, parks, and public transit. The spacious open-concept living and dining area is perfect for entertaining, with a seamless flow from the kitchen and a larger-than-average layout that maximizes natural light. Classic, well-kept parquet flooring adds warmth and character throughout. Start your mornings with coffee on the oversized south-facing balcony. The primary bedroom features a handy in-unit storage room, while in-unit laundry and a dedicated covered parking space add to the convenience of this fantastic urban unit. Don't miss out on this rare opportunity. Schedule your viewing today! (id:36465)
RE/MAX Hallmark Realty Group
505 - 2759 Carousel Crescent
Ottawa, Ontario
Welcome to 505-2759 Carousel Crescent, a bright and spacious 2-bed, 2-full bath condo with many recent upgrades. This beautifully maintained unit features a generous primary bedroom with a private 3-piece ensuite, a second bedroom, a full 4-piece main bathroom, and a versatile sun room perfect for a home office or relaxation space. The functional layout includes a living and dining area, a well-equipped kitchen, and the added benefit of in-unit laundry, & a dedicated storage locker. Recent upgrades completed in 2025 include wide-plank laminate flooring throughout, professional painting of the entire unit, a new dishwasher, and modern light fixtures, & Heat Pump (2023); all contributing to a fresh and contemporary feel & making it a perfect MOVE-IN-READY. Residents enjoy access to excellent amenities such as an outdoor pool, fitness center, sauna, party room, and ample visitor parking. Ideally located close to shopping, public transit, parks, and essential services, this property presents an outstanding opportunity for homeowners and investors alike. DO NOT WAIT. Book a showing today. (id:36465)
Royal LePage Team Realty
6586 Des Merles Lane
Ottawa, Ontario
Nestled on a quiet, lovely street in a sought after community within the Orleans Village neighbourhood, this beautiful 3 bedroom/3 bathroom home awaits. With gleaming hardwood in the spacious living and dining room, ceramic in the front hall, kitchen, and bathrooms, and lush carpeting in the family room and staircase, all combine to provide a cozy and warm atmosphere to the home. Stainless Steel appliances in the kitchen, complete with dining area looking out into the backyard. Wood burning fireplace to curl up beside on those colder winter days. Bedroom level, done in a tasteful hardwood laminate, includes 3 generous bedrooms, a full main bath, as well as boasting a full ensuite and walk-in closet in the spacious primary bedroom. Sizeable SOUTHERN facing private backyard with patio, and garden for that green thumb. Only just steps to shopping, restaurants, and entertainment on nearby Innes Road. Countless parks, schools, and just minutes to Highway 174 access and Place D'Orleans shopping centre. This one is a must see and would be a pleasure to anyone seeking to call it home. Carpets cleaned 2025. Walkway leveled 2024. Parging around entire house 2024. House painted 2023-2024. AC replaced 2021. Roof replaced 2020. Patio installed 2019. Water Tank 2013. Furnace 2007. Home Inspection and Floor Plans available upon request (id:36465)
Sutton Group - Ottawa Realty
636 Aquaview Drive
Ottawa, Ontario
The amazing Minto Captiva with main floor family room combined with island kitchen, fireplace, eating area that exits to the south facing rear where you will find the pool, hot tub, deck, sheds and still room for gardening add the view of the park. Main Bdr. has a large walk-in closet, luxury ensuite 2 sink vanity with drawers. 2 additional bdr. and large bath. Lower level is abt. half finished for extra casual living. Be welcomed at the entry with full front porch and lovely upgraded front glass door. Hardwood everywhere. Updates to roof, furnace, a/c, freshly painted. lights. Ready to move-in! (id:36465)
Century 21 Action Power Team Ltd.
42 Cleadon Drive
Ottawa, Ontario
Experience your dream lifestyle at 42 Cleadon Dr, located in the sought-after Crystal Beach community, just steps from Ottawa River, Andrew Hayden Park and the Nepean Sailing Club. This beautifully renovated and spacious bungalow combines modern comfort with timeless elegance. The open-concept main floor features a cozy living and dining area with a gas fireplace and stunning hardwood floors, perfect for entertaining. The updated kitchen boasts plenty of storage and sleek granite countertops. The primary bedroom offers a contemporary 2-piece ensuite and a generous closet. Two additional bedrooms and an updated main bath complete this level. Large windows throughout allow natural light to flood the home, creating a bright and airy atmosphere. The oversized garage has a door to the backyard. Outside, enjoy a private, peaceful lot with no rear neighbours and a large patio ideal for relaxing or entertaining. The unfinished basement presents endless possibilities for customization. Conveniently located near Bayshore Shopping Mall, restaurants, amenities, and the future LRT, with easy access to DND, Abbott, and just a 10-minute drive to Kanata North's high-tech sector. This home is the perfect blend of functionality and potential. Long list of updates available upon request. Don't miss the chance to make it yours, so call to book your private showing today! ** This is a linked property.** (id:36465)
Right At Home Realty
C - 192 Stanley Avenue
Ottawa, Ontario
Available July 1st Great Location in New Edinburgh! Don't miss this charming 2-bedroom, 1-bath unit located in the heart of New Edinburgh! Featuring approx. 775 sq. ft. of beautifully maintained living space with hardwood flooring throughout, this open-concept unit is perfect for comfortable city living. Features: In-unit laundry, Gas forced air heating & A/C, Electrical panel in unit, Storage locker in basement, OPTIONAL PARKING available for $150/month at the rear of the building on the left side, Close to parks, cycling trails, and public transit. Live in a vibrant and highly walkable neighborhood, surrounded by greenery and all the amenities you need. Attached is the floor plan. Available July 1st Book your viewing today! Utilities: The Tenant is responsible for paying all utilities and services for the property. Small outdoor space for Tenant ideal for compact seating and potted plants. Attached floor plan of unit. (id:36465)
Royal LePage Team Realty
500 Paakanaak Avenue
Ottawa, Ontario
Welcome to this architecturally striking, custom-upgraded corner-lot home a true standout in the heart of prestigious Findlay Creek. With over $250,000 in premium upgrades, this property redefines elegance and sophistication from the moment you arrive. The front elevation has been transformed beyond the builders original design, with bespoke exterior finishes crafted to deliver maximum curb appeal and timeless luxury.Inside, every detail has been elevated under the expert vision of Kari Design a nationally recognized, multi-award-winning firm celebrated for excellence in custom-built interiors. From rich hardwood flooring to designer lighting, high-end fixtures, and elegant colour palettes, the home is a showpiece of modern refinement.Boasting 3,896 sq. ft. of living space above grade, without the basement . The heart of the home is the spectacular chefs kitchen arguably one of the finest in Findlay Creek featuring premium cabinetry, quartz countertops, a waterfall island, custom backsplash, and sleek built-in appliances. Whether hosting guests or enjoying family dinners, the kitchen opens into a sunlit living area with oversized windows, pot lights, and soaring 9 ceilings that radiate warmth and grandeur.Upstairs, the luxurious primary suite is your personal sanctuary, complete with a spa-style ensuite and expansive walk-in closet. Three additional bedrooms provide generous space, natural light, and flexible use for growing families or remote work needs.The basement is fully finished, offering a wealth of additional living space it only requires a ceiling finish to complete the look and feel of the upper levels.This home combines upscale living with everyday convenience and is set on a private corner lot near top-rated schools, parks, trails, and shopping. This is not just another listing its a rare opportunity to own a home of true distinction. This is a must-see. Book your private showing today and experience luxury (id:36465)
RE/MAX Hallmark Realty Group
35 Acacia Avenue
Ottawa, Ontario
Set in this historic Lindenlea neighbourhood, this beautifully updated 4-bedroom semi-detached home offers the perfect blend of 1930s character and contemporary upgrades in the elegance of Acacia Avenue and the charm of Beechwood Village. This home welcomes you with a gracious front veranda, stone walkways, and a warm foyer featuring inlay hardwood flooring. Inside, a thoughtfully designed layout includes an entertainment-sized dining room .The bright livingroom is anchored by a gas fireplace,ideal for hostin g or relaxing with views of your private yard. The updated kitchen blends function and style with quality finishes and side access to your backyard. Recent upgrades include Verdun windows (2021)and Skylight 2021, stone window sills (2024), a high-efficiency heating system (2023), and a heat pump with two A/C units (2021), ensuring year-round comfort. A spa-like bathroom features a glass-enclosed shower and luxurious soaker tub, offering a peaceful retreat after a long day.Enjoy rich hardwood flooring throughout, a newer side-entry deck and stairs (2023), private parking, and a quiet backyard oasis. The walkout basement , with additional rec room and plenty of storage also offers excellent potential for future plans whether as a guest suite or studio. Located in one of Ottawa's most walkable and picturesque communities, this home is amenity rich and education is steps away. With tree-lined streets, nearby parks, and boutique shops and cafés just around the corner, Lindenlea offers a rare blend of serenity and convenience and ideal place to call home. (id:36465)
Royal LePage Performance Realty
4 Aleutian Road
Ottawa, Ontario
Set on a remarkable, private, 13,659 sf lot, paired with a protected 190-foot wide lot, this 7,000+ sf residence combines unique design and upscale finishes. Located in prestigious Qualicum, the expansive 2,900 sf main floor features a grand foyer, circular staircase under a 7x7 skylight, Terracotta flooring, solid oak accents, and a double-sided natural stone fireplace. The open-concept layout with 24-foot ceilings creates an inviting atmosphere ideal for entertaining. Flexible options allow transforming the 1,300 sf second floor into additional living space, while the 2900 sf basement can become an entertainment area, fitness center, or guest quarters. An adjacent 400 sf building offers even more versatility for a studio or guest suite. Level 2 EV hookup in the garage. With high-end upgrades, this home is move-in ready yet allows for personalization. This is a rare opportunity to own a luxury residence with exceptional potential in one of Ottawa's finest neighbourhoods. (id:36465)
RE/MAX Delta Realty Team
19 - 2 Bertona Street
Ottawa, Ontario
Soaring ceilings and oversized windows flood this stunning end-unit condo with natural light, creating a warm & inviting open-concept space.Tucked away in a prime location this beautifully updated home offers rare privacy and modern elegance. Step outside to a brand-new patio, perfect for enjoying peaceful mornings or evening gatherings. Inside, you 'll be captivated by the vaulted cathedral ceilings and the gorgeous fireplace accented with rich wood detailing and custom built-in shelving a true showpiece that anchors the living space.This move-in-ready gem has seen a long list of thoughtful updates since 2020, including:New Windows & Patio Doors (2023/2024) all except the living room.Updated Flooring (2025) new carpet, under pad, and hardwood where needed plus New light fixtures. Freshly Painted in a modern, neutral hue New Appliances Stove & Refrigerator (2023), Dishwasher, Washer & Dryer (2021)Garage Door Opener (2020)Plus, enjoy peace of mind with major system upgrades:Furnace & Central Air (2020) seller is willing to pay out on closing with the right offer - Rental Hot Water Tank (2020)Located on a quiet, family-friendly cul-de-sac, you are just steps from parks, recreation, shopping, and everyday conveniences.This is more than just a condo it's a lifestyle upgrade waiting for you. See attachments for list of upgrades & more information. 24 hrs irrevocable on all offers. SEE ATTACHMENTS FOR STATUS CERTIFICATE- EMAIL ME A REQUEST FOR RULES- NEW SYSTEM WOULD NOT LET ME ATTACH TO LISITNG (id:36465)
Bulat Realty Inc.
