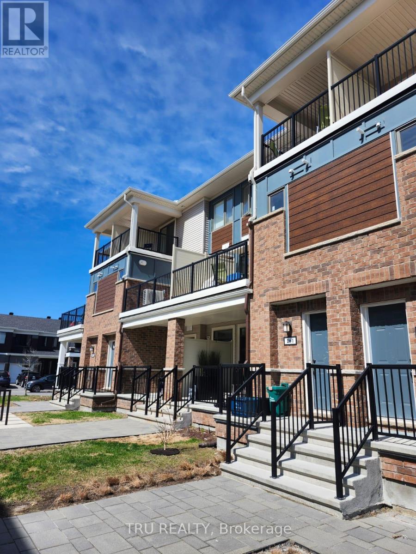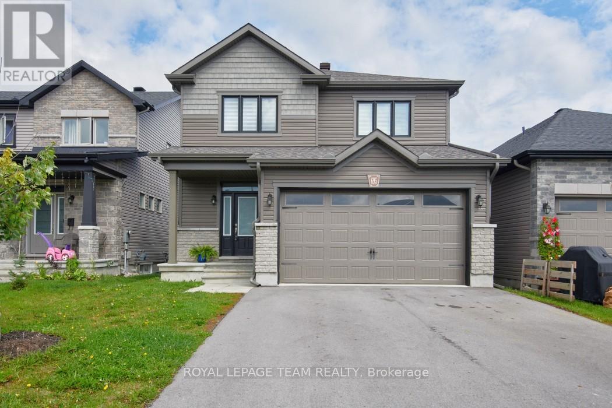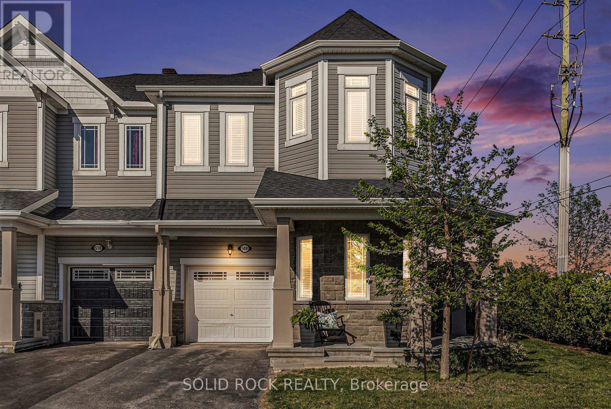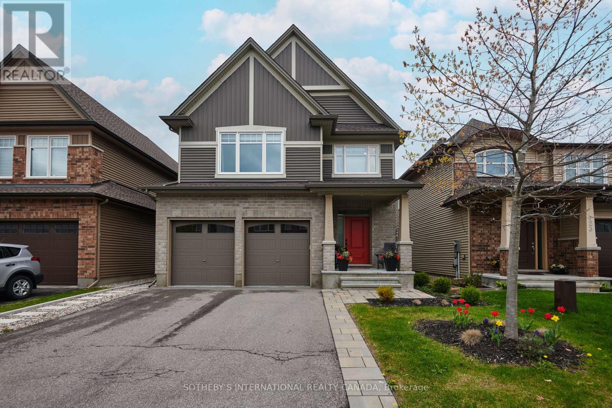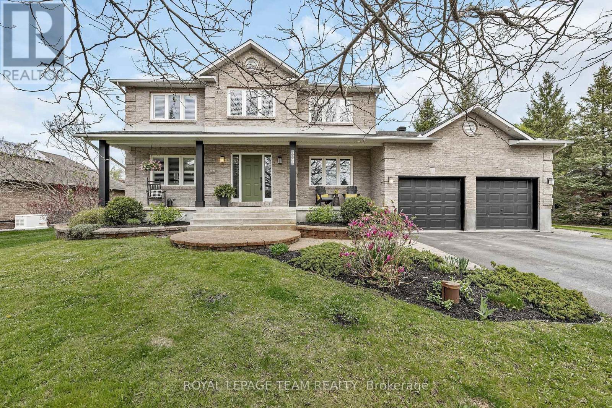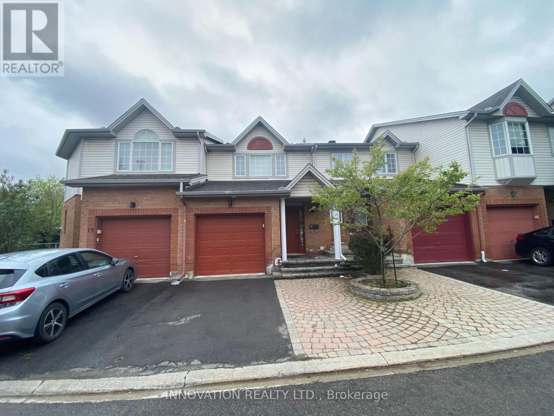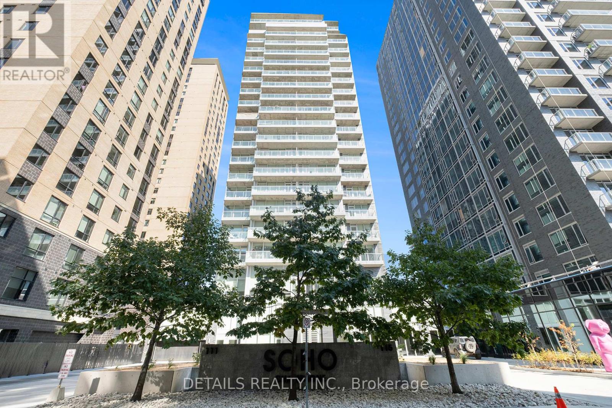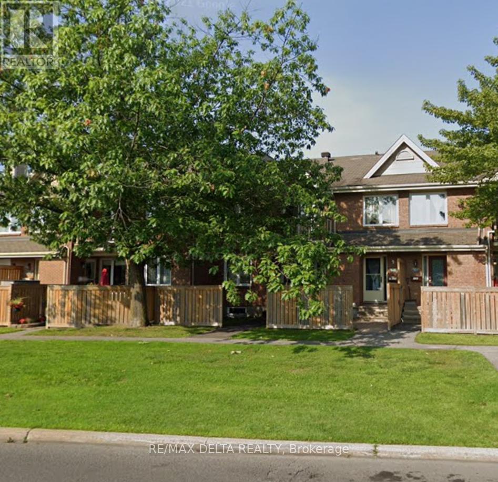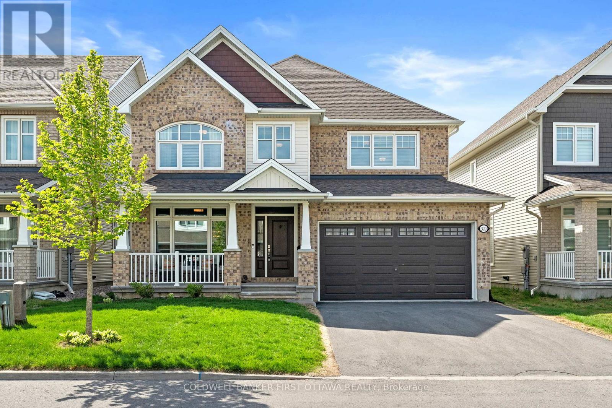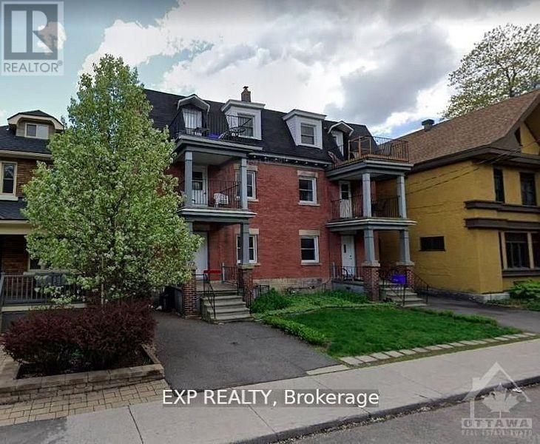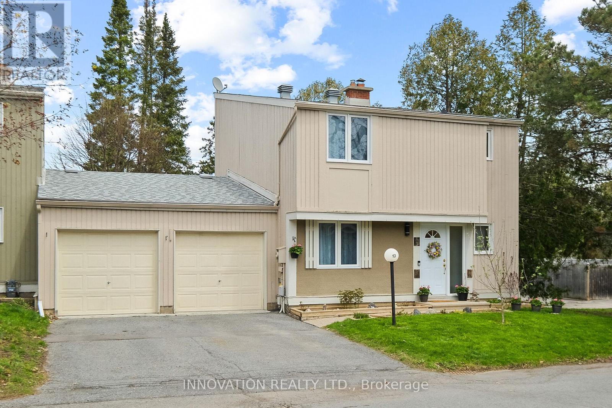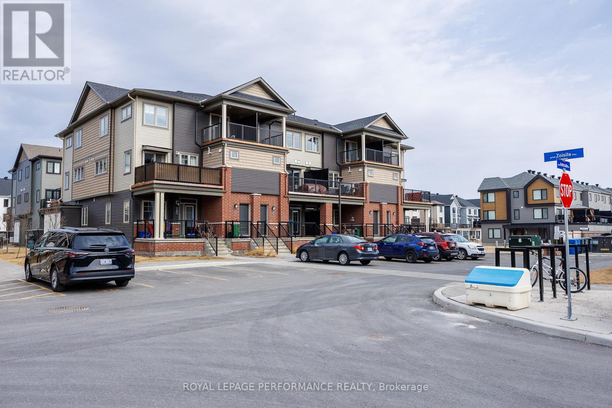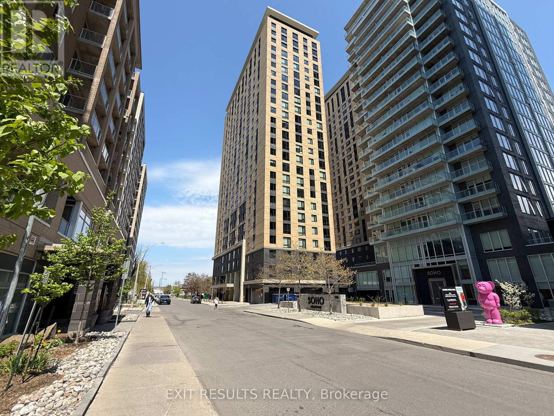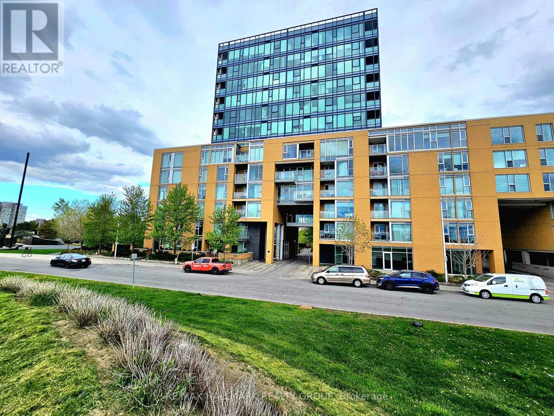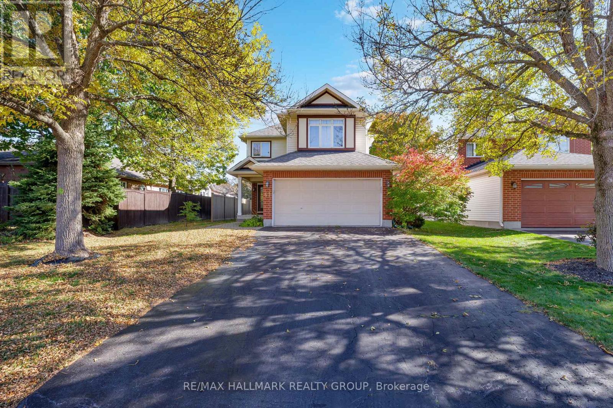261 Zenith Private Private
Ottawa, Ontario
Welcome to 2 bedrooms and 2,5 bathrooms unit in desirable Half moon bay/ Barrhaven. Open concept main floor with beautiful laminate flooring, pantry and ample size 2 balconies. Upstairs laundry. Well maintained. Proximity to shopping plaza, Minto Recreation complex. Unit will be cleaned and all needed touch-ups will be done towards a new tenancy. Occupancy date June 20'th onwards. Rental application, credit report and employment proof are a must. Photos are taken from a similar vacant unit. (id:36465)
Tru Realty
4401 Goldeneye Way
Ottawa, Ontario
Tucked away in SOUGHT-AFTER Riverside South, the townhome offers LOADS OF VALUE! With 3 BEDROOMS, 3 BATHROOMS, and a LONG DRIVEWAY that offers extra parking, this home blends comfort, style, and practicality. You'll LOVE the bright, sun-filled main floor with its open-concept layout, welcoming foyer, and a super functional U-SHAPED KITCHEN featuring stainless steel appliances, a breakfast bar, and a large window overlooking the backyard. Hardwood floors and UPGRADED LIGHTING add a modern, cozy vibe throughout. Upstairs, the PRIMARY bedroom comfortably fits a KING-SIZE BED and offers a WALK-IN CLOSET, while two more spacious bedrooms and a large full bath complete the level. The FINISHED BASEMENT gives you even more living space with a versatile rec room and ANOTHER FULL BATHROOM, perfect for movie nights, gaming, or guests. Outside, the FULLY FENCED backyard is LOW-MAINTENANCE and ready for summer fun with its OVERSIZED TWO-TIERED DECK. Located just minutes from the LRT STATION and FUTURE TOWN CENTER, this home is a SMART MOVE for today and tomorrow. Recent updates include: FRIDGE (2025), KITCHEN FLOORING (2025), DECK STAINED (2025). 36-HOUR IRREVOCABLE on all offers as per Form 244. (id:36465)
Sutton Group - Ottawa Realty
695 Parade Drive
Ottawa, Ontario
This 4-bedroom detached home is located in the quiet, family-friendly community of Stittsville, within a premium school zone, and offers the perfect blend of style, space, and convenience. Featuring an open-concept layout with elegant hardwood floors, a cozy gas fireplace in the living room, and a beautiful upgraded kitchen with stainless steel appliances and an oversized pantry, this home is move-in ready. The spacious primary bedroom includes double doors, a private ensuite, and a truly massive walk-in closet. With a double garage, a green backyard, and walking distance to parks, high ranking schools, grocery stores, and dining, this is the perfect home for growing families. Don't miss your chance - send your inquiry today to book your private showing; this one won't last long! (id:36465)
Royal LePage Team Realty
614 Winterset Road
Ottawa, Ontario
Stunning Backing onto Conservation Land home with Unobstructed Pond Views in Acadia Kanata Lakes. Rare opportunity to own a premium property in Kanata Lakes, backing directly onto the city's conservation area with no rear neighbours and breathtaking pond views. Over $300,000 in upgrades, including a $250,000 premium lot and $70,000 in luxury finishes.This move-in ready home offers an elevated lifestyle with 9-ft ceilings and 8-ft doors on both the main and second floors. The open-concept layout features hardwood flooring throughout the main level, staircase, and second-floor hallway, creating a cohesive and upscale feel.The chef's kitchen is a standout, showcasing extended cabinetry, luxurious stone countertops, a marble backsplash, and a high-end 8-burner gas range with a sleek chimney-style hood fan perfect for gourmet cooking and entertaining.The west-facing living room and primary bedroom offer stunning sunset views over the pond. A feature gas fireplace wall adds warmth and sophistication to the living space. All bathrooms are upgraded with stone countertops, premium fixtures, tiles, and frameless shower doors.Enjoy custom window blinds throughout, ensuring both style and privacy.Nestled on a quiet, low-traffic street that backs onto a scenic walking path, this home is within walking distance to parks and top-ranked schools, and just minutes from all amenities, including Tanger Outlets, highway access, and a short 25-minute drive to downtown Ottawa.Dont miss this exceptional property in a coveted location PRICED TO SELL,schedule your viewing today! (id:36465)
Keller Williams Icon Realty
508 Acceptance Place
Ottawa, Ontario
Spacious End-Unit Townhome in Desirable Emerald Meadows! Welcome to this beautifully maintained end-unit townhome in the sought-after Emerald Meadows neighbourhood of Kanata. This spacious and bright home features impressive 11-foot ceilings in the foyer, complete with a convenient powder room...perfect for welcoming guests! Enjoy elegant entertaining in the separate formal dining room, or gather in the heart of the home: the open-concept kitchen with a large island, generous breakfast area, and adjacent family room ideal for both everyday living and hosting. Upstairs, you'll find 4 good-sized bedrooms, including a primary suite with a walk-in closet and a private ensuite. The fully finished lower level adds incredible versatility, featuring built-in cabinetry, a sink, fridge, and a full 3-piece bathroom with walk-in shower perfect for multigenerational living, a teen retreat, or a home-based business. Step outside to your fully fenced backyard oasis, complete with a gazebo, ideal for relaxing or entertaining in privacy. Located just minutes from top-rated schools, parks, shopping, and scenic bike trails, this home offers the perfect blend of comfort, convenience, and space. Don't miss your chance to call this one home! (id:36465)
Solid Rock Realty
312 Mountbatten Avenue
Ottawa, Ontario
Charming Updated Bungalow on Premium Alta Vista Lot Welcome to 312 Mountbatten Avenue an exceptional opportunity in the heart of Alta Vista. Nestled on a premium 52 x 150 south-facing lot, this beautiful bungalow is brimming with potential. Whether you dream of designing a gourmet kitchen, adding a spacious great room for entertaining, or building a carriage house for added income, the possibilities here are truly endless. Enjoy the ease of main floor living just minutes from downtown and Lansdowne Park. Inside, rich hardwood floors lead you through a bright and sunny living room. The eat-in kitchen boasts ample storage and counter space, a sleek modern hood fan, stylish backsplash, and a garden door that opens to a generous deck perfect for entertaining. A sun-drenched family room with walls of windows offers the ideal spot for relaxing, working from home, or soaking up natural light year-round. The finished lower level adds even more versatility with a large open room showcasing a brick accent wall, a separate den or office, and additional storage. This home offers two full bathrooms one four-piece on the main floor and a three-piece on the lower level both with luxurious heated floors. Step outside to a fully fenced backyard oasis, complete with a deck, interlock patio, and lush, established perennial gardens. Located minutes from CHEO, The Ottawa Hospital (General and Riverside campuses), and close to public transit, dog parks, cross-country ski and snowshoe trails, top schools, and shopping. This home blends comfort, convenience, and endless potential. Some photos are virtually staged. (id:36465)
RE/MAX Affiliates Realty Ltd.
727 Bunchberry Way
Ottawa, Ontario
Welcome to 727 Bunchberry Way, a stylish, light-filled family home with a dream backyard! This beautifully updated family home offers an exceptional blend of style, comfort, and functionality. The open-concept main floor features soaring ceilings, elegant new lighting throughout, and custom "Elite Draperies" window treatments that add a sophisticated touch. At the front of the home, the light-filled dining room sits across from a versatile office complete with sleek built-in shelving and cabinetry. The heart of the home is the stunning kitchen, boasting quartz countertops, a large island, gas stove, and LG Smart Door refrigerator. The adjoining breakfast area opens to a show-stopping backyard (approx $100k invested in the design) with two patios, a Beachcomber Hybrid 8-seat hot tub, and a garden shed perfect for outdoor living and entertaining. Off the kitchen, the generous living room offers custom built-ins and a cozy gas fireplace. A convenient mudroom and powder room complete the main level. Upstairs, you'll find four spacious bedrooms including a luxurious primary suite with a five-piece ensuite and a walk-in closet. A family bathroom and laundry room are also located on the second floor for added convenience. The unfinished basement with high ceilings presents endless opportunities for future development. A two-car garage provides ample storage and functionality. With thoughtful upgrades, incredible natural light, and designer touches throughout, this move-in-ready home is ideal for modern family living. (id:36465)
Sotheby's International Realty Canada
62 - 767a Springland Drive
Ottawa, Ontario
Welcome to this move-in-ready, beautiful 3-bedroom townhouse in a quiet, family-friendly neighborhood. Bright and airy with large windows, it features hardwood floors and fresh paint throughout. The main floor boasts spacious living and dining areas, along with a functional kitchen that offers ample pantry space. Upstairs, you'll find three well-sized bedrooms. The lower level is filled with natural light and features new flooring, making it a versatile space ideal for a home office, family room, or gym. Enjoy your own private and fenced backyard with a low-maintenance patio with lots of space for BBQ and family gatherings. The property also features a welcoming green space at the front and convenient underground parking with inside access. Located in a very desirable area, just a short walk to Mooney's Bay Beach & Vincent Massey Park and great schools, a 5-minute drive to Carleton University, and 15 minutes to downtown Ottawa. Don't miss your opportunity to own this fantastic home in this sought-after neighbourhood! (id:36465)
Avenue North Realty Inc.
1800 Axminster Court
Ottawa, Ontario
Welcome to your dream home in the vibrant community of Orleans! This stunning 3-bedroom, 1.5-bath townhome offers the perfect blend of comfort, convenience, and style. Located just minutes from a variety of schools, this home is ideal for families seeking quality education options. You'll find top-rated elementary and secondary schools within walking distance, ensuring your children have access to excellent learning environments. Additionally, a range of amenities is right at your fingertips, including shopping centers, restaurants, parks, and recreational facilities, making everyday errands a breeze. Enjoy the convenience of nearby public transportation, including the Phase 1 LRT, which provides easy access to downtown and other parts of the city. With everything you need just a stones throw away, this townhome offers the perfect lifestyle blend of comfort and accessibility. Don't miss out on this opportunity schedule your viewing today! (id:36465)
Exp Realty
1808 - 1081 Ambleside Drive
Ottawa, Ontario
This is the one you have been waiting for- Incredible unobstructed river view, and already renovated! This 2-bedroom home with separate office nook offers an expansive sunset view of the Ottawa river and Gatineau Hills from the largest balcony in the building. As you step inside, you'll notice the condo has plenty of natural light and has been recently updated to reflect modern elegance and functionality. Professionally installed flooring throughout, new kitchen & bathroom, all appliances replaced. Rare addition is proper split Central AC with heat pump (most just have a window unit) large storage locker as well! Boasting a prime location just steps away from local shops, public transit, future LRT station, bike path. This condo offers many amenities- indoor pool, sauna, library, gym,, workshop, party room, guest rooms available by request, and much more! Fees include all utilities and internet. Don't miss this one! (id:36465)
RE/MAX Hallmark Realty Group
6891 Twin Lakes Avenue
Ottawa, Ontario
Welcome to 6891 Twin Lakes Avenue in the much sought after neighborhood of Sunset Lakes, Greely. This beautiful estate home is located on a large, private lot with mature trees and beautiful perennial gardens and offers approx. 3,168 sq. ft. of luxurious living space with a much desired floorplan. Interlock walkways lead to your large covered front porch. The front foyer greets you with elegant french doors. The main floor offers a large living room with a formal dining room, both of which boast gleaming oak hardwood flooring and picture windows! The eat-in, upgraded gourmet kitchen is sure to please with numerous white shaker style cabinets, ceramic backsplash, contemporary quartz countertops, a quartz island with additional cabinetry, stainless steel appliances & a sink overlooking your private backyard oasis! The kitchen is open to the main floor family room which offers a beautiful, cozy, gas fireplace with built-in cabinetry. The main floor den located at the front of the home has a big bright picture window! The main floor laundry/mud room alslo leads to your oversized, double car garage. On the second floor the primary suite includes a generously sized primary bedroom, walk in closet & a 5 piece luxurious spa-like ensuite bath! The second, third and fourth bedrooms found on this level are all generously sized with a 4 piece family bath! The professionally finished lower level includes a recreation room w/electric fireplace, a gym, a workshop and pleanty of storage space! Enjoy the resort lifestyle this community offers which includes the exclusive use of the community lake, swimming, beach, dock, community watercraft (canoe, kayak, etc.) swimming pool, BBQ area, tennis/pickleball courts and walking trails throughout the community! For a nominal fee you can also enjoy tennis lessons and water ski lessons! Close to amenities & Hwy #416 & only 20 minutes to downtown Ottawa! A grand home on a beautilful lot in a fabulous, family friendly neighborhood! (id:36465)
Royal LePage Team Realty
17 Santa Cruz Private
Ottawa, Ontario
Beautiful 3 Bedroom, 3 bathroom townhouse in a great location in Riverview Park. Main floor welcomed by a bright and inviting Foyer, upgraded hardwood floors, spacious Living / Dining room. Gourmet Kitchen with quartz countertops, stainless steel appliances. The upper floor has 3 generous sized bedrooms; bright and spacious Primary Bedroom, 2 good size secondary bedrooms. Bright Family room with additional bathroom in lower level. Move in condition, not to be missed. Close to Trainyard shopping centre, mins to downtown, hospitals, easy access to HWY 417. (id:36465)
Innovation Realty Ltd.
1703 - 111 Champagne Avenue S
Ottawa, Ontario
Beautifully upgraded 2 bedroom + den corner unit on the 17th floor with underground parking and a storage locker! Features 2 luxurious bathrooms. Enjoy sweeping, sunset views from the large balcony, and bask in natural light from dramatic floor-to-ceiling windows throughout. The sleek, high-end kitchen features quartz countertops, a stylish tile backsplash, and a functional island ideal for hosting or everyday living. The spacious primary bedroom is a true retreat, offering access to the balcony, a large walk-in closet, and a spa-inspired ensuite with a deep soaker tub. Extensively upgraded in 2020 with new flooring, paint, pot lights, baseboards, custom blinds + blackout curtains, new doors, and added storage in the den and bathroom, this home is ready to impress. Live in luxury with resort-style amenities including a 24/7 concierge, rooftop terrace with hot tub and BBQs, Dalton Brown gym, private theatre, car wash, EV charger, and daily shuttle service to the Civic Hospital. Youre steps from the LRT, a short walk to Dows Lake, cafes, shops, groceries, and only a quick bus ride or leisurely walk to Carleton University. One of if not the best location in Ottawa. This is more than a condo its a lifestyle in one of Ottawas most vibrant neighbourhoods. Come see it before its gone! (id:36465)
Details Realty Inc.
203 - 1835 Marsala Crescent
Ottawa, Ontario
Welcome to this beautifully maintained 1-bedroom, 1-bathroom condo in the sought-after Club Citadelle community, right in the heart of Orléans! This spacious two-storey unit with a finished basement offers a fantastic layout, perfect for entertaining, relaxing, or working from home. Freshly updated with modern paint tones, a renovated kitchen and bathroom, and in-suite laundry, this home is move-in ready and full of charm. 1 Parking space included , offering added convenience in this well-situated community. Enjoy unbeatable access to shopping, restaurants, parks, and public transit - with a bus stop right outside your door! Whether you're curling up with your favourite book, hosting friends, or setting up your dream home office, the possibilities are endless. Don't miss your chance to live in this well-managed, welcoming community! (id:36465)
RE/MAX Delta Realty
320 Brambling Way
Ottawa, Ontario
A true family home in sought after Half Moon Bay! Watch the kids play at the park while you enjoy a coffee on the front porch of this 4 bedroom, 4 full bathroom home. Quality built by Tamarack in 2018, this home features plenty of versatile space for the whole family. A large main floor, dressed in upgraded hardwood, features a spacious den and full bathroom. Highlighted by a welcoming kitchen with butlers pantry, walk in pantry and massive center island that opens to the great room. Upstairs, four large bedroom all with hardwood floors, 3 full bathrooms, laundry room and a 2nd den ensure plenty of room for everyone! Over 3000SF of space and $$ spent in recent upgrades to set this home apart: New quartz countertops including a custom extended island in kitchen, custom millwork in great room, new light fixtures and a fabulous new backyard with patio and gazebo. 4 full bathrooms including one on the main floor, 2 dens, loaded with upgrades and beautiful park space at your front door....this is where you want to be! (id:36465)
Coldwell Banker First Ottawa Realty
221 Merak Way
Ottawa, Ontario
Absolutely stunning 3 bed + den & 2.5 bath end unit townhome in Half Moon Bay, Barrhaven. The main floor offers a welcoming large open concept living area, The L-shaped kitchen with a breakfast bar and breakfast nook provides unobstructed views into the great room. In addition, this unique house has a formal room off the foyer that can be used as a second living room or home office. Upstairs, escape to the privacy of the separate primary bedroom overlooking the backyard, with a walk-in closet and an upgraded 4 piece ensuite. Enjoy the convenience of the second floor laundry room. Cozy carpet on second floor & in the bright, finished basement rec room which provides an additional family room and storage room. Park across the street & minutes walk from the pond. A must see (id:36465)
RE/MAX Hallmark Realty Group
151 Succession Court
Ottawa, Ontario
Be the first to call this executive townhome on Succession Court your new home! Featuring the sought-after Donovan model by Glenview Homes, this 3-bedroom + loft, 2.5-bath residence offers 1,945 sq.ft. of thoughtfully designed living space with premium upgrades and stunning finishes throughout. Step into a bright, open-concept main floor where 9-foot ceilings and abundant natural light set the tone for elegant, modern living. The welcoming foyer includes a spacious closet and a convenient powder room. At the heart of the home, the gourmet kitchen shines with a large quartz island, walk-in pantry, and seamless flow into the spacious dining and living areas perfect for entertaining or everyday life. A dedicated pocket office creates the ideal spot for remote work or study, while a mudroom with direct garage access adds functionality to your daily routine. Upstairs, retreat to a generously sized primary suite complete with a two walk-in closets - an upgraded luxurious 4pc ensuite featuring double sinks, quartz counters, and large glass shower. Two additional bedrooms, a full main bath, and a versatile loft ideal for a home office, playroom, or cozy reading nook & a laundry room complete the second level. The finished basement offers even more living space and includes a rough-in for a future 2-piece bathroom, giving you room to grow. Nestled in a vibrant and growing neighborhood, you will be just minutes from shopping, parks, top-rated schools, community centers, walking trails, and the thriving Kanata tech hub. Photos are of a similar unit please refer to the attached finishes for details. (id:36465)
RE/MAX Hallmark Realty Group
13 Jackson Court
Ottawa, Ontario
Welcome to 13 Jackson court with a two car garage and no rear neighbours! Hardwood flooring throughout. Main floor 2 pc. powder room with versatile den or 4th bedroom? End unit dining room window with bricked electric fireplace separation to sunny living room open to atrium court yard. Eat in renovated kitchen with stone counter tops, Artisan subway back splash, stainless steel appliances, shaker white cabinetry, double sinks and entry way to garage. Custom Maple railings upstairs to renovated bathroom with stone counter, mirror and inset shelving subway tile surround, soaker tub and large linen closet. Three nice sized bedrooms and tons of closet space. Downstairs to professionally finished basement with luxury vinyl flooring, 3 pc. bathroom, utility room for laundry and bonus storage room in this full basement model. Community Pool and water included. Walk to schools, shopping, recreation and trails to beaver pond. (id:36465)
Innovation Realty Ltd.
69 - 197 Anthracite Private
Ottawa, Ontario
Welcome to this meticulously maintained & freshly painted 2 bedroom, 3 bathroom (including 2 ensuites) condo, offering luxury living with an abundance of space and natural light. As you step inside, you're greeted by an expansive open floor plan, seamlessly blending the living, dining, and kitchen areas. The large south facing windows flood the space with natural light. The sleek, modern kitchen is equipped with stainless steel appliances, quartz countertops, and plenty of storage, making it a chefs delight. Adjacent to the kitchen, the living and dining areas offer a perfect space for relaxation or hosting guests. Each of the two spacious bedrooms features its own private ensuite bathroom, providing the ultimate in convenience and privacy. The master suite boasts a large walk-in closet & ensuite bathroom with a soaker tub. The second bedroom includes a well-appointed ensuite, making it ideal for guests or family members. One of the standout features of this condo is the two huge balconies. The first balcony off the living area is perfect for outdoor dining or simply enjoying the views. The second, larger balcony off the 2nd bedroom offers an even more expansive outdoor space, ideal for lounging or entertaining. Additional perks include in-suite laundry, modern fixtures, and located in a highly desirable area, within view & steps of Darjeeling park. This condo is within walking distance to shops, dining, transit, schools and entertainment, making it the perfect combination of comfort and convenience. Whether you're relaxing at home or hosting friends on the balconies, this condo offers a truly elevated living experience. (id:36465)
Royal LePage Performance Realty
2603 - 105 Champagne Avenue S
Ottawa, Ontario
Indulge in sophisticated urban living with breathtaking perspectives from this remarkable 26th-floor corner unit in the Envie Building. Located in the heart of Little Italy, this furnished 2-bedroom, 2-bathroom unit offers unparalleled privacy and stunning, unobstructed views overlooking the Dows Lake area, the vibrant neighbourhood, and the city lights. The open and airy layout features a contemporary kitchen with stainless steel appliances and in-suite laundry. Residents of the Envie enjoy a refined lifestyle supported by a full suite of luxury amenities, including 24-hour concierge and security, a well-appointed fitness centre, a quiet room, and engaging social spaces, complemented by the convenience of an on-site grocery store. This prime location provides effortless access to public transit, the O-Train, the Civic Hospital, and is an ideal choice for those commuting to Carleton University or the University of Ottawa. Offered furnished at $2600 per month, and it is all-inclusive, covering water, heat, air conditioning, hydro, and Wi-Fi; furnishings include dinette, couch, TV, bed frame with protected mattress, desk, and chair (further furnishings/kitchen provisions can be arranged). Underground parking is available for an additional $250/month (waitlist applies), and a $50 key and fob deposit per tenant is required. Flexible 1 or 2-year lease terms with adaptable start dates are offered. A completed rental application, full credit check, proof of employment/income, and references are required with all applications; please note a 48-hour irrevocable period is required on all lease offers. For more information, please contact Paul Dion at pauldionottawa@gmail.com or 613-293-3337, or visit dionrealestate.ca (id:36465)
Exit Results Realty
508 - 200 Lett Street
Ottawa, Ontario
Stunning 2-Bedroom Condo with Exceptional Views in Prime Location. Enjoy downtown Ottawa living in this beautiful one-level, 2-bedroom, 2-bathroom condo with underground parking. The spacious primary bedroom features a 4-piece ensuite and in-unit laundry. The gourmet kitchen boasts marble countertops, a breakfast bar, and stainless steel appliances. This carpet-free unit offers hardwood and tile flooring throughout. Main bathroom has a nice vanity and a stand up shower. Take in breathtaking views of Parliament, LeBreton Flats, the Ottawa River, Chaudière Falls, and Gatineau from your private balcony, living room, and both bedrooms. The 6th-floor rooftop terrace offers panoramic city views, BBQ, and lounge seating, perfect for entertaining. Enjoy top-notch building amenities, including a gym, sauna, party room, bike racks, and car wash in the underground garage. Located steps from NCC walking/biking trails, LRT, the War Museum, Parliament Hill, and all that downtown Ottawa has to offer. Tenant only pays hydro. Heat, water, water tank, parking & storage locker are all included. Available July 1st, move in just in time to enjoy Canada Day and Bluesfest without the hassle of parking! (id:36465)
RE/MAX Hallmark Realty Group
61 Kimberwick Crescent
Ottawa, Ontario
Pride of ownership is evident as the original owners have beautifully maintained and highly upgraded their home near the river in Quinterra! See the long list of recent upgrades, over $100,000. Built by Tamarack and offering approx 2000 sgft of living space this home will charm you. Wonderful remodeled gourmet kitchen with a working island, pantry, opened to the family room and convenient access to the private and mostly fenced yard. The home features a spacious central hall plan and a large covered porch. The contemporary family room boasts vaulted ceilings and a gas fireplace and large windows to the garden. Upstairs, you'll find a private master bedroom with double entry doors, vaulted ceilings, and a new luxurious 5-piece ensuite, including a corner shower and tub, all bathed in natural light from large windows. The bright hallway features a curved balcony that overlooks the foyer. Additional highlights include an extra-large linen closet and second and third bedrooms with a full bathroom. Located just steps from the Rideau River, this home offers easy access to amenities, Mooney's Bay, Hunt Club Golf Course, the Ottawa Airport, and more! 24-hour irrevocable on all offers. OPEN HOUSE, Sat, June 7th from 11 - 1pm, Sun, June 8th from 2 - 4 pm. (id:36465)
RE/MAX Hallmark Realty Group
187 Lamprey Street
Ottawa, Ontario
Welcome to this stunning Mattamy Parkside model home nestled in the heart of Half Moon Bays family-friendly neighborhood, offering over 2,700 sq. ft. of above-ground living space with three bedrooms, a loft, and versatile den spaces on both levels perfect for modern living. The bright, open-concept main floor features 9 ceilings, hardwood floors, a gourmet kitchen with upgraded cabinets, granite countertops, stainless steel appliances, and a stylish ceramic backsplash, along with a convenient main-floor den, while both the foyer and mudroom include walk-in closets for ample storage. Upstairs, a loft and a second-floor den provide additional flexible space for work or relaxation, complemented by a spacious primary bedroom boasting his-and-hers closets and an upgraded ensuite with a glass shower and soaker tub, plus two additional bedrooms with walk-in closets and direct access to a full bath. The unfinished basement with a rough-in bath offers potential for future customization, and the fully fenced backyard features interlock for easy maintenance, backing onto a pie-shaped lot with an open view. Ideally located steps from St. Benedict School and within walking distance to St. Kateri Catholic Elementary and Wazoson Public School, this home is surrounded by parks and green spaces, blending elegant finishes, a functional layout, and an unbeatable location for the ultimate in family comfort and convenience. (id:36465)
Keller Williams Integrity Realty
