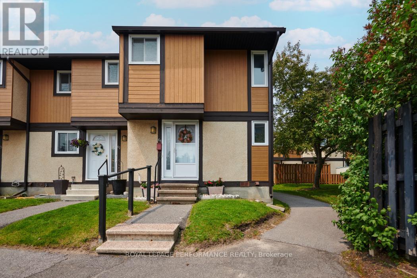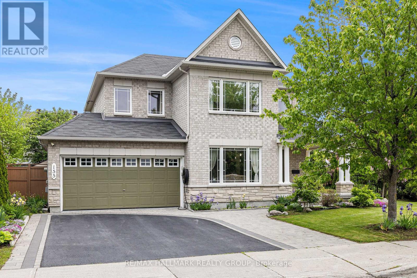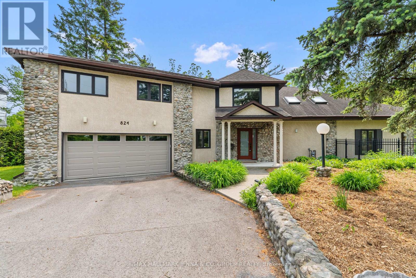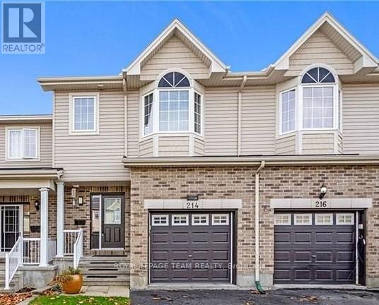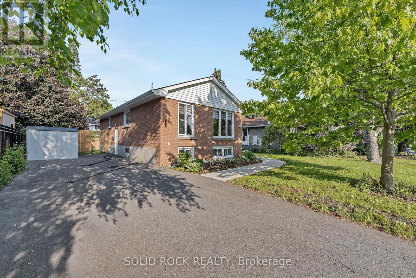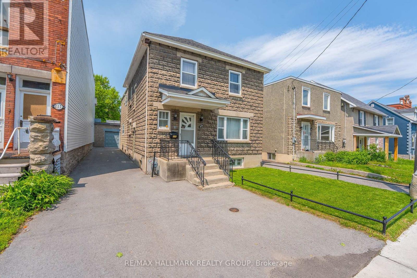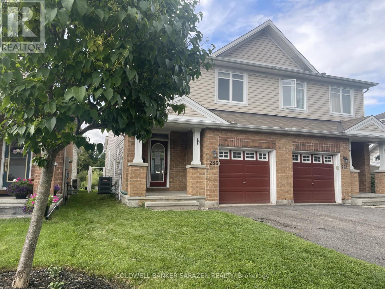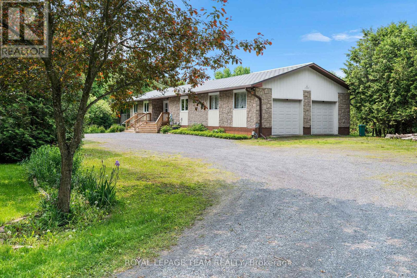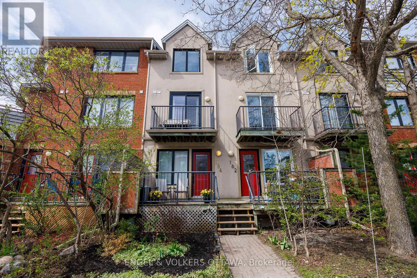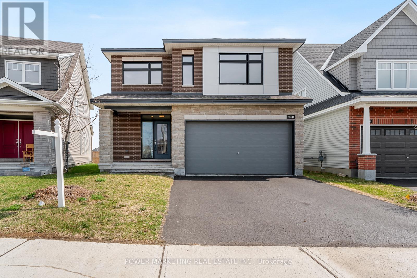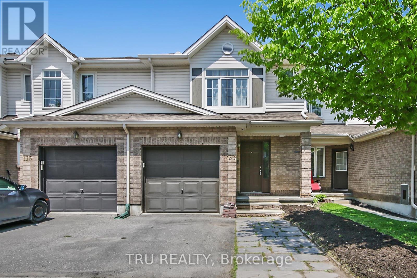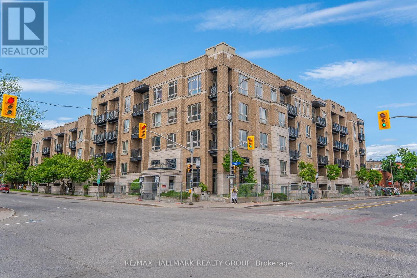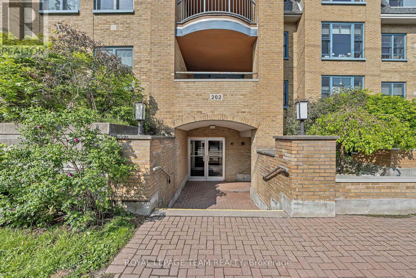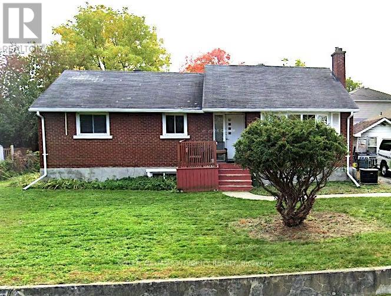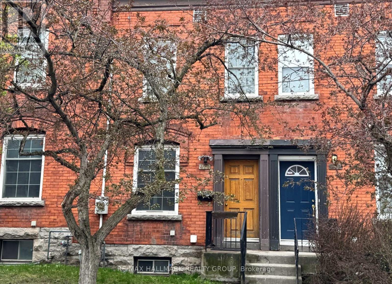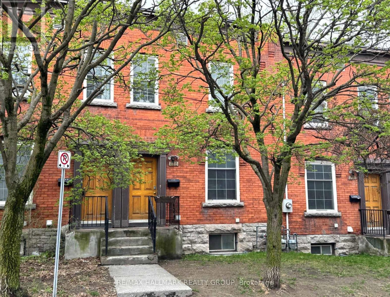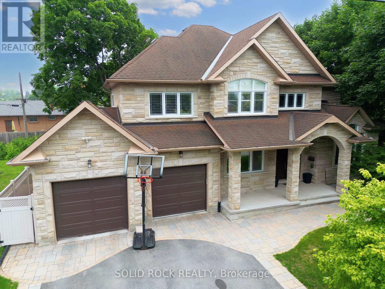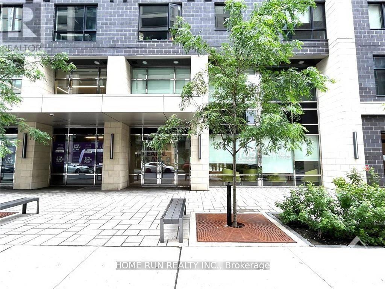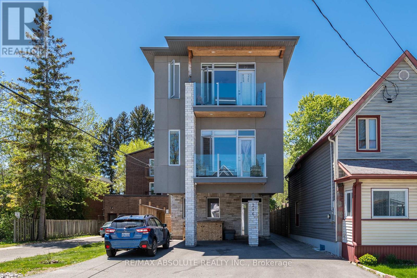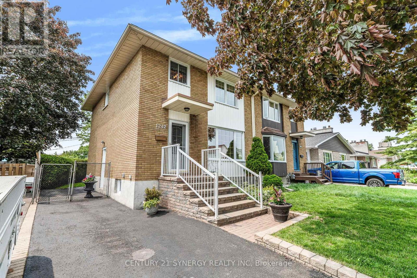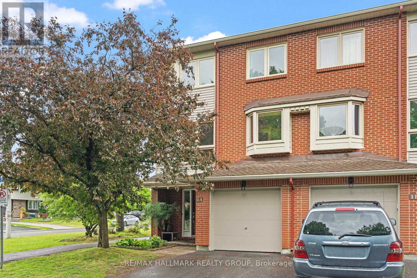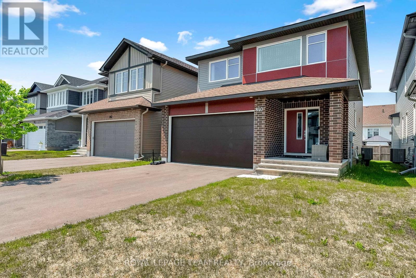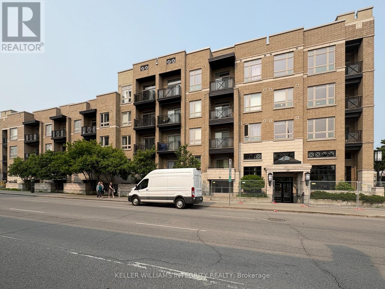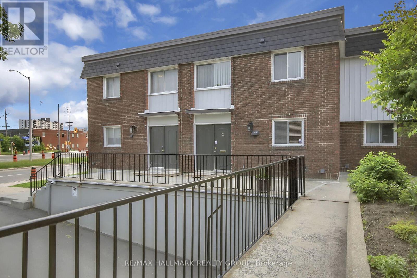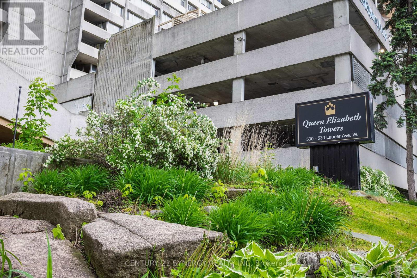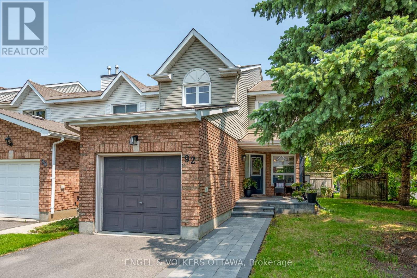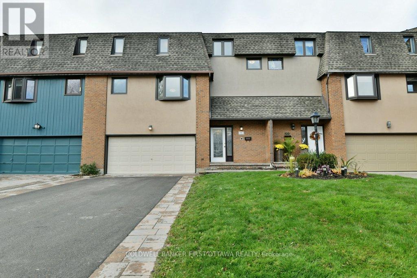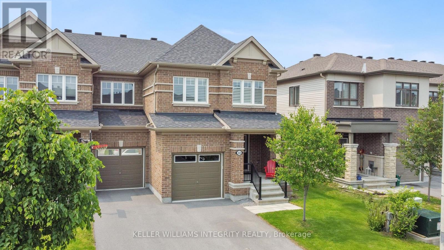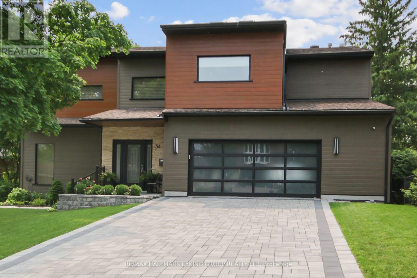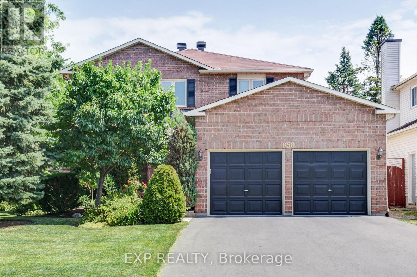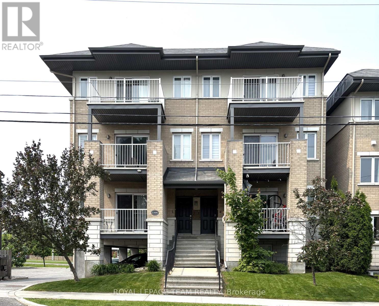819 Tewin Circle
Ottawa, Ontario
Come and experience the Adult Lifestyle Living located in the Cardinal Creek Village where you will find only Bungalow type homes and and access to a Private Club House where activities are offered weekly to the residents only. Upgrade your life with Tamarack's Energy Star Certified home. The "Quail" bungalow will captivate you by it's open concept featuring 100K of upgrades including 3 bedrooms and 3 full bathrooms. Enter the front foyer with oversized ceramic tiles and french glass doors that carry through the open concept main level with a spacious Muskoka kitchen anchored by an oversized island with quartz countertops, shaker-style cabinetry, pot drawers, added pantry, counter depth fridge, gas stove and multiple lower cabinets. The living room features 9 ft cathedral ceiling, transom window and a gas fireplace. The main level master bedroom with a double door entry, walking closet, luxurious ensuite with oversized glass shower, soaker tub and ungraded vanity with ample drawers. Bright second front bedroom with hardwood floors adjacent to a 3 pc main bathroom with shower. Enter the main level laundry room with a closet for extra storage. The newly finished basement features a bright multi function living room, a third bedroom and a full 3 pc bathroom. You will also find a workshop with ample storage. Double car garage with fully insulated walls, epoxy floor, utility sink with hot/cold water, custom shelving, updated lighting and a quiet 3/4 HP belt drive smart garage door opener. Serene fully fenced backyard which includes twin pergolas, seating area with fireplace and a gas BBQ hook-up. Beautiful appointed landscaping, flower beds, two sheds and a 4 person hot tub. This home is walking distance to the brand new Mantha Park that features tennis, pickleball, basketball courts, hockey rink, kids playground, outdoor training area with workout stations, soccer field, beautiful wooded walking paths and a rental recreation center for your family gatherings. (id:36465)
Comfree
61 - 3344 Uplands Drive
Ottawa, Ontario
Welcome to this charming end-unit townhome condo in the heart of South Ottawas desirable Windsor Park Village. With three spacious bedrooms and two bathrooms, this well-maintained home is perfect for first-time buyers or savvy investors. The main level features elegant hardwood flooring in the living and dining areas, offering warmth and style. Upstairs, you'll find an updated bathroom and a generous primary bedroom complete with a walk-in closet perfect for added comfort and storage. As an end unit, enjoy added privacy, extra natural light, and a quieter living environment. Kitchen is ready for your personal touch -- a great chance to build equity. This home is in a fantastic location close to parks, schools, transit, and shopping. A wonderful opportunity you wont be disappointed! 24 hours irrevocable on offers. (id:36465)
Royal LePage Performance Realty
193 Grainstone Way
Ottawa, Ontario
This elegant detached home, built by Uniform in 2014, is nestled in the elevated and sought-after Phase 2 of Richardson Ridge in Kanata Lakes. Combining architectural elegance, superior craftsmanship, and a thoughtfully designed layout offers the perfect blend of form and function for modern family living. With 4 bedrooms, 4 bathrooms, a versatile second-floor LOFT, and the rare convenience of 3 FULL bathrooms upstairs, this home delivers outstanding comfort and flexibility. The main floor features a well-organized flow, beginning with a formal living room ideal for quiet gatherings, a spacious dining area, a cozy family room with a gas fireplace, and an open-concept kitchen complete with granite countertops, quality cabinetry, and ample workspace. At the back of the kitchen is a walk-in pantry and a practical mudroom with direct access to the double garage. Upstairs, the spacious primary suite boasts a luxurious 5-piece ensuite with double sinks, a freestanding tub, and a glass-enclosed shower. 1 secondary bedroom enjoys its private ensuite, while the remaining two bedrooms share a third full bath. The unfinished basement offers high ceilings and great potential for future customization. Outdoors, the property features professionally designed landscaping in both the front and back yards, a large 22-by-20-foot deck, a charming gazebo, and full PVC fencing for privacy and durability - perfect for families with children or pets. Additional highlights include freshly painted interiors, updated lighting, hardwood flooring throughout the main and stairs, a ventilation system, and a humidifier for year-round comfort. Located in one of Kanata's most established and desirable communities, this home is just minutes from top-rated schools, parks, Kanata Centrum, restaurants, Costco, Tanger Outlets, and the Kanata tech park. Impeccably maintained and move-in ready, this is an exceptional opportunity to own a quality-built home in a prime location. (id:36465)
Royal LePage Team Realty
44 Kempster Avenue
Ottawa, Ontario
Originally built as a cottage in 1949, this charming 2-bedroom, 1-bath bungalow offers a rare blend of vintage character and modern potential. Nestled on a quiet, dead-end street in a highly desirable neighborhood, the home sits on a 50 x 100 ft lot ideal for future expansion, with no floodplain restrictions. The home retains the quaint charm of its cottage origins, creating a peaceful, country-like atmosphere just minutes from all the conveniences of city living. The beautifully landscaped and fully fenced backyard features a spacious patio and a mature maple tree perfect for relaxing or entertaining outdoors. Enjoy the best of both worlds: serene surroundings with easy access to public transit, shopping, and other amenities. Plus, you're just a short walk to the scenic Ottawa River. An excellent opportunity for homeowners, investors, or builders looking to create something special in a prime location. 24 hours irrevocable (id:36465)
RE/MAX Hallmark Realty Group
155 Tapestry Drive
Ottawa, Ontario
An Icon in its Class: Where Location, Character, Lifestyle and Outdoor Living Shine This captivating residence is not just a home, its a statement. Perfectly positioned in the heart of Barrhaven, one of the areas most desirable neighbourhoods, it offers a rare blend of charm, functionality, and expansive outdoor space. From the moment you arrive, its welcoming curb appeal and lush surroundings set the tone for something truly special. Step inside to find an interior that balances timeless character with everyday comfort. Rich hardwood floors and sun-drenched living spaces create a warm, inviting atmosphere. The layout flows effortlessly for entertaining, with formal living and dining areas, while the separate family room with a gas fireplace invites cozy evenings at home.The kitchen and breakfast area are bright and functional, overlooking a massive, fully landscaped backyard & side yard bursting with mature trees, flowering shrubs, fruit trees, and vibrant seasonal blooms. Whether entertaining under the stars, sipping coffee among the blossoms, or watching the kids explore natures playground, this outdoor sanctuary is unmatched in size and beauty. A well-appointed mudroom with direct access to the oversized double garage. Upstairs, the expansive primary suite offers a lounge-worthy sitting area, spa-inspired ensuite, and a walk-in closet that exceeds expectations. Three additional sunlit bedrooms, each with generous closet space, are served by a well-appointed full bath. The fully finished basement provides valuable flexibility with a sprawling rec room, dedicated media room, versatile den (perfect as a guest suite or office), full bathroom, and ample storage. More than a home, its a lifestyle. Surrounded by nature and located in a sought-after community, with access to highly ranked schools, transit, parks, shopping, restaurants, golf club, and more. Move-in ready and truly not to be missed. (id:36465)
RE/MAX Hallmark Realty Group
824 Nesbitt Place
Ottawa, Ontario
* Open House Sunday, June 8th from 2 pm-4 pm * A rare opportunity to enjoy riverside living in the heart of the city! Nestled on a quiet cul-de-sac with direct access to the Rideau River, 824 Nesbitt Place offers the perfect blend of nature, privacy, and modern comfort just minutes from Mooney's Bay and Hogs Back Falls. This expansive and updated home welcomes you with an open-concept main floor, featuring a large sun-filled living and dining area with vaulted ceilings, a gas fireplace, and a stunning solarium that brings the outdoors in. The chef-inspired kitchen is equipped with high-end appliances, granite counters, and abundant storage ideal for both daily living and entertaining. Upstairs, you'll find a fully redesigned layout including four bedrooms, a bright and functional loft, and two spa-like bathrooms, each offering modern finishes and in-floor heating. The primary suite is a true retreat with a soaker tub, double vanities, a glass shower, and a walk-in closet. A second-level laundry room adds everyday convenience. The lower level is fully finished with a rec room, playroom, and home theatre, offering flexible space for families, hobbies, or entertaining. Outside, enjoy multiple decks, a fenced yard, a hot tub, and a private dock perfect for launching a kayak or paddle boat/board. Surrounded by mature trees and backing onto tranquil water, this home delivers a peaceful cottage-like feel while remaining just minutes from schools, parks, shops, and city transit. Whether you're hosting friends, working from home, or heading out for a paddle, this is a rare lifestyle property that's ready to enjoy. (id:36465)
RE/MAX Hallmark Jenna & Co. Group Realty
214 Cityview Crescent
Ottawa, Ontario
Discover this very well-priced executive freehold townhome in a vibrant neighborhood, close to shopping, schools, and Petrie Island. Enjoy easy commuting with access to Highway 174 and the LRT station. Inside, find hardwood floors and a spacious main level perfect for entertaining, featuring a dining room and living area. Outdoors, relax on the maintenance-free patio. The second floor boasts a large primary bedroom with an ensuite and two additional bedrooms. The lower level includes a cozy family room with a gas fireplace. This home offers luxury and convenience, and it is priced to sell... don't miss out! (id:36465)
Royal LePage Team Realty
76 - 130 Berrigan Drive
Ottawa, Ontario
Welcome to this beautiful walk-up condo located in the desirable Longfields community of Barrhaven. This bright and spacious home features a large open-concept main floor with a generous living room and a cozy sitting nook, both offering an abundance of natural light. The functional eat-in kitchen offers plenty of cupboard space, a charming breakfast nook, and access to a private terrace perfect for morning coffee or evening relaxation. Upstairs, the spacious primary bedroom is filled with natural light and includes a private ensuite. A second large bedroom also features its own ensuite and a private terrace, ideal for guests or a home office. Additional highlights include additional storage and a prime location just minutes from Barrhaven's top amenities, grocery stores, restaurants, fitness centres, public transit, and a cinema. This home blends comfort, functionality, and convenience - don't miss out! Furnace (2024), AC (2024), Fridge (2019), Stove (2019), Dishwasher (2019). Open House Saturday June 7, 2025 12-2PM. (id:36465)
Avenue North Realty Inc.
1229 Erindale Drive
Ottawa, Ontario
Welcome to 1229 Erindale Drive, a beautifully renovated 4-bedroom plus den detached bungalow located in the heart of the highly desirable Copeland Park community. Fully updated from top to bottom in 2021, this move-in ready home offers modern finishes, functional design, and excellent versatility for families or investors alike. Step inside to a bright and open-concept living and dining space, flooded with natural light from large windows with custom blinds. Hardwood flooring, pot lights, and a contemporary aesthetic set the tone for the entire home. The stunning kitchen is equipped with stainless steel appliances, custom cabinetry, and sleek quartz countertops ideal for both everyday living and entertaining. The main floor features three generous bedrooms and a stylish 3-piece bathroom with a double vanity and walk-in shower. Downstairs, a separate entrance leads to a fully finished lower level with a spacious rec room, oversized fourth bedroom, additional 3-piece bathroom, and a den with a kitchen rough-in and laundry hookup perfect for creating a nanny suite, in-law suite, or future duplex conversion. Enjoy the outdoors with a large, fully fenced private yard, and a freshly landscaped patio. A long laneway offers parking for multiple vehicles. Conveniently located near parks, schools, public transit, shopping, and all major amenities, with quick access to downtown Ottawa. (id:36465)
Solid Rock Realty
219 BruyÈre Street
Ottawa, Ontario
Attention renovators, contractors & investors - prime opportunity in the ByWard Market! This deceptively spacious duplex, proudly owned and maintained by the same family since it was built, is full of potential and ready for your vision. Boasting 2,350 sq' above grade, the main unit is a generous two-storey layout featuring 3 bedrooms, 2.5 bathrooms and a partially finished basement. Highlights include a main floor bedroom and a full bathroom, plus a spacious family room - ideal for multi-generational or shared living. The second-level apartment features 2 bedrooms and 1 bathroom. Shared laundry hookups are located in the lower level, along with a rare, oversized 24' x 30' detached garage at the rear of the property. Situated in the heart of the Nations Capital and within walking distance to the University of Ottawa, Parliament Hill and Global Affairs. Enjoy scenic trails along the Rideau and Ottawa Rivers, with vibrant cafés, restaurants and boutiques just steps away! (id:36465)
RE/MAX Hallmark Realty Group
286 Parkin Circle
Ottawa, Ontario
This charming and spacious 3-bedroom semi-detached home offers the perfect blend of comfort, functionality, and style. Nestled on a quiet street in Blossom Park, this home sits proudly on a premium-depth lot, with plenty of space for gardening and entertaining all ages. The property features a bright, open-concept main floor with a spacious living and dining area with a gas fireplace, including a spacious kitchen with stainless appliances and a island with breakfast bar; a convenient powder room and inside access from the garage complete this level. Upstairs there are three bedrooms, including a spacious principal retreat with a full ensuite and walk-in closet. Two additional bedrooms, a main family bath and the convenience of laundry upstairs elevate the space. The fully finished basement can be used as a family room, home office, playroom, exercise room, or home-based business. Step outside to a fully fenced backyard ideal for children, pets, and weekend barbecues. Enjoy the morning sunshine on your south-facing covered front patio. All needs and wants are close by, including efficient access to parks, shopping, and public transit. Ideal for families, singles, or couples, this house ticks the boxes in a fantastic area with plenty of lateral and move-up housing options. Why wait? (id:36465)
Coldwell Banker Sarazen Realty
4740 Dunning Road
Ottawa, Ontario
Welcome to 4740 Dunning Road in the charming village of Navan sitting atop 6.495 ACRES of LAND where country living meets everyday comfort. This well-maintained home sits on a spacious lot and offers a perfect blend of functionality and peace of mind with thoughtful upgrades throughout.Step outside and enjoy the beautifully landscaped grounds featuring a metal roof that extends over the deck and garage, providing lasting protection and a polished look. The gutters are fully equipped with leaf guards, and four rain barrels offer eco-conscious water collection. A fenced-in portion of the yard off the deck creates a safe and private space for kids, pets, or backyard entertaining.Inside, the home is efficiently heated with a Harman wood-burning pellet stove (with pellets conveniently available from Ottawa Wood Pellet Sales), supported by a propane furnace for added flexibility. The Culligan water conditioning system is carefully maintained with premium salt every three months, this ensures fresh, high-quality water while also protecting the septic system. Natural light fills the home through a series of updated windows, including the west-side windows (2018), basement windows (2019).This home has been lovingly cared for and offers the perfect balance of rural tranquility and thoughtful features for comfortable living. Don't miss this opportunity to settle into a welcoming home in the heart of Navan. Offers presented on June 9th, 2025 at 4:00pm. Seller reserves the right to review offers prior to offer date. (id:36465)
Royal LePage Team Realty
164 Rochester Street
Ottawa, Ontario
OPEN HOUSE! SUNDAY, JUNE 8TH, 2PM - 4PM. This beautifully maintained freehold townhouse features three levels of intelligently designed living space, including 2 large bedrooms, 2 office/ den areas and 2 full bathrooms! It also includes private and secure interior garage access, and outdoor space perfect for relaxing and even barbecuing! Located near Dows Lake, LeBreton Flats, and the Plant Recreation Centre, it offers easy access to Highway 417, city bike paths, and is just minutes from both light rail transit lines. The open-concept main floor boasts a bright modern kitchen with upgraded appliances and backsplash. The formal dining space flows seamlessly into the spacious living room and the whole main floor living area feels open and bright thanks to large front and rear windows. Each bedroom is located on its own floor for optimal privacy. The top-level primary suite serves as a sunlit retreat, has its own private upgraded bathroom, a den area perfect for a home office or workout space and ample closet space. The second level boasts another large bedroom, 2nd full bathroom, separate den/office area, and private balcony access! The unique dedicated workspaces on each level provide flexible options for remote work or extra versatile living space! Basement stairs lead to a private garage with secure underground parking and additional storage. Ample outdoor living space with both a second-level balcony and a welcoming ground-floor porch ideal for morning coffee or summer barbecues. Recent improvements include new flooring on the first and third levels, attic insulation and venting, new windows and doors, and an upgraded primary bathroom. If you're looking for maintenance free living in a central walkable neighbourhood, look no further! (id:36465)
Engel & Volkers Ottawa
1358 Bakker Court
Ottawa, Ontario
Beautifully maintained and thoughtfully renovated 3-bedroom, 2-bathroom condo townhouse offering modern comfort and a functional layout. The bright, open-concept main floor features hardwood flooring and a large west-facing front window that fills the space with natural light. The renovated kitchen includes ample counter space, updated finishes, and all appliances, perfect for daily use and entertaining. A convenient main-floor powder room completes the main level. Upstairs, the spacious primary bedroom includes a full wall of closets and cheater access to a fully renovated 4-piece bathroom. Two additional bedrooms provide versatile space for family, guests, or a home office. The finished basement offers a large rec room, ideal for a home gym, office, or media space, along with a separate laundry area, laundry tub, and extra storage. Enjoy both front and rear entrances, a private fenced backyard and a playground just steps from your front door- great for families. Located minutes from schools, parks, shopping, and transit, including a future LRT station only a 2-minute walk away. Easy access to Hwy 174 and a short commute to downtown Ottawa. Condo fee: $365/month. Move-in ready! (id:36465)
RE/MAX Hallmark Pilon Group Realty
848 Snowdrop Crescent
Ottawa, Ontario
This is a 10! Welcome to this stunning 2023-built home, model name is Payton II with Tamarack building. packed with upgrades and offering 2,800 sq ft above grade ! Located on a premium lot with no rear neighbors, this home is vacant and ready for immediate possession. Enjoy elegant hardwood floors ($5,000 upgrade) and ceramic tile, soaring 9 ft ceilings on both main and basement levels, and a sleek modern elevation. The gourmet kitchen is an entertainers dream with Quartz countertops, a large premium island, oversized pantry, and deep pots & pans drawers. Stainless steel appliances, central air, and stylish pot lights are all included. The open-concept layout features a generous eat-in kitchen, large living room, and a formal dining area, perfect for hosting. The luxurious primary bedroom boasts a 4-piece ensuite and walk-in closets. The Finished basement offers incredible potential, featuring 9 ft ceilings and a bathroom. Located in a family-friendly neighborhood. walk to top schools, shopping, and amenities. Only 15 minutes to Downtown and Parliament Hill. Don't miss this upgraded beauty. book your showing today! (id:36465)
Power Marketing Real Estate Inc.
133 Kinross Private
Ottawa, Ontario
Immaculate Claridge Queensbury Model in Sought-After Briarbrook **Welcome to this beautifully upgraded 3-bedroom, 3-bathroom executive freehold row unit located in the highly desirable community. This Claridge-built Queensbury model offers elegant finishes, a professionally finished lower-level family room, and **immediate occupancy**!The home features a bright and spacious main floor with hardwood flooring, a fully renovated kitchen with new countertops, stylish backsplash, updated appliances, and fresh paint. The open-concept layout is perfect for entertaining or relaxing with family.Upstairs, you'll find a large primary bedroom with walk-in closet, a renovated ensuite, and two additional well-sized bedrooms with access to a refinished main bathroom. The fully finished lower level includes a cozy family room, laundry area, and ample storage space.Additional highlights include:Newer A/C unit Upgraded flooring throughout Backs onto single-family homes for added privacy Walking distance to parks, schools, shopping, and Kanata's high-tech hub A perfect blend of comfort, convenience, and quality don't miss your chance to live in one of Kanata's most established neighbourhoods.**Immediate occupancy available move in and enjoy!** (id:36465)
Tru Realty
410 - 429 Kent Street
Ottawa, Ontario
*UNDERGROUND PARKING INCLUDED!* Welcome home! With distinctive urban styling, this modern studio condo in one of the most sought after buildings in the City truly stands above the crowd. First time Buyers, Investors or anyone looking for the perfect opportunity to embrace city life look no further! Located in the quiet, well-managed Centropolis Condos, this studio offers both comfort and convenience with low monthly fees and a welcoming community. Step inside and enjoy open concept living with a great design to maximize your space featuring tall ceilings, brand new wide plank maple Hardwood flooring in a beautiful light zen colour, updated European-style kitchen complete with a brand new ceramic backsplash and stainless steel appliances, floor to ceiling window letting the light pour in all day long, convenient in-suite laundry, upgraded baseboards and trim, freshly painted + professionally cleaned, private spacious balcony and so much more! Bask the luxury of underground parking ensuring your vehicle is secure plus quick access to the highway for easy commuting. The popular Centropolis building offers its Residents a rooftop terrace with lounge seating and BBQs everything you need to relax at your fingertips! Not to mention, secure underground bicycle storage is perfect for those looking to get outside! Located within walking distance to all that Centretown has to offer including delicious restaurants and cafes, trendy shops, and green parks. Easily stroll over to Bank Street or Elgin Street at your desire this is truly downtown living done right! This property has a proven track record for Investors, boasting high rental demand and a cash-flow-positive history. It's a rare find that combines a prime location, smart design, and great value. Your modern city lifestyle awaits, come fall in love today! (id:36465)
RE/MAX Hallmark Realty Group
1360 Metz Crescent
Ottawa, Ontario
**OPEN HOUSE SUN JUNE 8, 2-4pm** Calling all first-time home buyers and downsizers! Wow, this beautiful 3+1 bedroom bungalow in Carson Grove has been EXTENSIVELY RENOVATED AND UPDATED! Shows like a model home, 100% move-in ready! Brand new LVP flooring (2025) flows throughout the main level. The newly updated eat-in kitchen is a 10 out of 10! Professionally redesigned... the counter space and cabinet space have been extended to provide more space for food prep and storage. Kitchen also features new shaker-style cabinet doors, new quartz counters and new modern backsplash, plus, brand new stainless-steel appliances (2025). The main floor living room features a large picture window that floods the space with natural light. Three generous-sized bedrooms on the main level.... but you have the option of removing the 3rd bedroom wall (non-supporting) to create a formal dining room on the main level (if desired) leaving 2-bedrooms instead of 3. The choice is yours! The lower level has been transformed into a beautiful, bright and spacious living room / rec room. Professionally renovated in 2025, a non-supporting wall was removed to create one large living space for the entire family to enjoy. The finished basement features brand new light-coloured carpeting, new LED potlights, a bedroom and a newly renovated 3-piece bath. A convenient, side entrance to the home leads directly to the lower level and allows for the possibility of a basement apartment. HOLY COW, WHAT A BACKYARD!! Located on a premium, oversized lot, this incredible backyard features lots of mature trees, gardens, a wood deck, play structures, a storage shed and space galore! Serene, tranquil, private and beautiful... a backyard most people dream about. Great space for the kids and plenty of space for entertaining. Metz Crescent is a very quiet, family-oriented street. Home is located near NRC, CSIS, & Cite Collegiale, schools, shopping and recreation. (id:36465)
RE/MAX Hallmark Realty Group
483 Wolffdale Crescent
Ottawa, Ontario
Welcome to 483 Wolffdale Crescent, a solid 3-bedroom detached home on a quiet, family-friendly crescent just minutes from the St-Laurent LRT station, St-Laurent Shopping Centre, Adonis groceries, parks, schools, and all essential amenities. With quick access to the 417, the location offers both comfort and convenience.Inside, the home is clean and well maintained, featuring hardwood flooring in all finished spaces except the kitchen and bathroom, including the staircase and second floor. The layout is bright and functional, offering a great foundation for future updates.Important upgrades include a new roof completed in 2024. The basement is unfinished, but dry and structurally sound, with good head clearance and a cold storage room. A standby generator with automatic transfer switch provides added peace of mind.The property also features a private backyard, a large driveway with ample parking, and a detached garage with a separate rear storage compartment, ideal for lawn equipment or seasonal storage.A well cared for home in a super central location offering long-term value and flexibility. (id:36465)
Sutton Group - Ottawa Realty
307 - 202 Hinchey Avenue
Ottawa, Ontario
Open House - Sunday June 8th (2-4) Welcome to this beautifully bright and affordable one-bedroom, one-bathroom condo located in the heart of Tunneys Pasture. Just a short walk to the LRT station and steps from downtown, Wellington Village shops and cafés, Parkdale Market, and the Ottawa River. This inviting unit is filled with natural light and offers everything you need: a spacious kitchen, open-concept living and dining area, a generously sized bedroom, in-unit laundry, and central air. Ceramic tile flooring in the kitchen, foyer, and bathroom; laminate flooring throughout the living/dining area and bedroom. Underground parking is available for rent (no owned spots). Condo fees include water. Move-in ready with easy access to transit, shopping, and green space this condo is the perfect urban retreat. You'll love living here! (id:36465)
Royal LePage Team Realty
176 Oakridge Boulevard
Ottawa, Ontario
CASH-FLOWING BUNGALOW WITH DEVELOPMENT POTENTIAL! Opportunity awaits with this fully tenanted, cash-flowing bungalow featuring 3 bedrooms and 1 bathroom on the main floor. The lower level offers additional income with a self-contained two-bedroom, one-bathroom unit. This property MUST BE SOLD WITH 28 DONNA STREET MLS X11932517, severance has already been completed. This unique offering presents significant future development potential for the savvy investor. Buyer is responsible for their own due diligence regarding existing tenancies, property condition, and all aspects of future development and severance. Don't miss out on this fantastic investment opportunity! (id:36465)
Keller Williams Integrity Realty
478 Cumberland Street
Ottawa, Ontario
Calling all investors for a wonderful opportunity to own this townhouse that is a short walk to uOttawa. Never a vacancy. The property has been in the same family for more than 40 years. It is set up with individual leases to young ladies attending the university. Please speak to the listing agent for more details. This offers a good cap rate with some pretty good upside potential to increase the income. 24 hours notice for Showings. 24 hours irrevocable and Schedule B to accompany offers. Furnace (2024) See attached Financials. Photos are from current and past tenant set-up so may not fully reflect the way the rooms show currently. Showings Tuesdays, Thursdays, and Saturdays from 1 to 6 pm. The Townhome next door at 480 Cumberland is also available. (id:36465)
RE/MAX Hallmark Realty Group
480 Cumberland Street
Ottawa, Ontario
Calling all investors for a wonderful opportunity to own this townhouse that is a short walk to uOttawa. Never a vacancy. The property has been in the same family for more than 40 years. It is set up with individual leases to young ladies attending the university. Please speak to the listing agent for more details. This offers a good cap rate with some pretty good upside potential to increase the income. 24 hours notice for Showings. 24 hours irrevocable and Schedule B to accompany offers. Furnace (2024) See attached Financials. Photos are from current and past tenant set-up so may not fully reflect the way the rooms show currently. Showings Tuesdays, Thursdays, and Saturdays from 1 to 6 pm. The Townhome next door at 478 Cumberland is also available. (id:36465)
RE/MAX Hallmark Realty Group
407 Third Avenue
Ottawa, Ontario
Welcome to 407 Third Avenue! Located in the vibrant and sought-after Glebe, this beautifully upgraded and well-maintained 2 1/2-storey home is situated in close proximity to parks, walking paths, schools, shopping, recreation, Dow's Lake, and more. As you enter through the bright and inviting foyer, you will notice the beautiful hardwood flooring and modern pot lights all throughout. Stepping into the open-concept and spacious dining area of the home, you will have plenty of space for sit-down meals and hosting guests. Adjacent to the dining area, the kitchen features sleek white cabinets, Bosch stainless steel appliances, a built-in coffee machine, wine fridge and generous kitchen island that doubles as a breakfast bar. The inviting living room on the main level features a cozy electric fireplace that's ideal for winding down at the end of a busy day, reading a good book, or enjoying your morning coffee/tea. Upstairs, the primary bedroom features a convenient and spacious walk-in closet. Two additional bedrooms, a sitting room w. an ensuite bathroom, as well as a 4-piece main bathroom and dedicated laundry room complete the second level of the home. The third level of the house offers additional opportunity for a recreation area, home office, workout area, etc. Stepping outside to the fully fenced backyard, you'll enjoy a wooden, partially covered deck, a well-maintained lawn & raised garden beds - perfect for outdoor gatherings, BBQs, gardening, and enjoying the sunshine. Additionally, the stone walkway in the backyard leads to the detached 1-car garage. Don't miss out on this chance to live in this beautiful turn-key home, located in one of Ottawa's most sought-after neighbourhoods. (id:36465)
Engel & Volkers Ottawa
92 - 1643 Du Sommet Place
Ottawa, Ontario
* OPEN HOUSE SUN JUNE 8TH 2-4PM * Welcome to this beautifully maintained end-unit condo townhome nestled in the highly sought-after Orleans Village/Chateauneuf community. Quietly positioned in a private enclave with no through-traffic, this bright and spacious home enjoys a premium corner lot with mature gardens and unobstructed views of surrounding green space offering a rare sense of privacy and tranquility. Step into a generous foyer with renovated powder room and admire the home's warm, designer-neutral palette. The open-concept main floor features hardwood flooring and large windows that flood the living and dining areas with natural light. Patio doors lead to a stunning, low-maintenance interlock yard, fully fenced and perfect for entertaining or relaxing in peace. At the heart of the home is a custom Laurysen-designed kitchen, soft-close cabinetry, double deep pull-out pantries Brazilian quartzite counters, live-edge birch shelving, and premium stainless steel appliances including an induction range with steam/self clean & air-fry settings, under-counter microwave drawer, Blanco 30" black farmhouse sink& counter-depth fridge with ice/water. The Carrara marble backsplash runs from counter to ceiling elevating both style and function. Upstairs, you'll find three generously sized bedrooms with parquet floors, large windows, and serene views. The spacious primary suite features a built-in closet system for optimized storage. A luxurious main bathroom includes a Whirlpool massage jet tub for ultimate relaxation.The finished basement adds impressive living space with a retro vibe, a 20-foot family/rec room, a home office, laundry room, and ample storage.Additional features include:Hardwood on main/staircase; porcelain tile in entry/bathsParking right at your doorstep.Furnace (2014)Steps to park, schools, Starbucks, grocery, drug store, restaurants & transit.Quick closing available. 24-hour irrevocable on all offers.A rare find; style, space and serenity all in one (id:36465)
RE/MAX Hallmark Excellence Group Realty
120 Rossland Avenue
Ottawa, Ontario
In the heart of quiet, tree lined, St. Claire Gardens you will finally find all the space you have been looking for! You will be impressed by the generous space in this beautiful home. Above grade there is over 3400 sqft of finished living space above grade High ceilings and light floors create an airy brightness throughout the house, which was freshly painted in November of 2024. The main floor has a magnificent entry way that leads to a separate home office. The eat in kitchen has tons of counter space + storage, two dishwashers, a built- in oven, plus the cooktop, a breakfast nook and there is a separate dining room. There is a family room with a cozy fireplace and a formal living room - all on the main floor. Upstairs, the MASSIVE primary bedroom has it's own luxurious 5 piece ensuite, a fully customized, giant, walk-in closet, and it's own, PRIVATE, Covered balcony! All closets have been fitted with custom inserts. The lower level is fully finished with a 32' x 30 home theatre/ recreation space (minus jogs), cold storage, a wet bar, 2 bedrooms, a full bathroom and more storage room. The oversized true double garage has even more storage space and backyard access. Sitting on a double lot- this is one of those homes they just aren't building within the city any more. 48 hours irrevocable on all offers please. (id:36465)
Solid Rock Realty
237 Willow Aster Circle
Ottawa, Ontario
Welcome to this stunning home featuring an open-concept main floor designed for modern living. The bright and inviting living space seamlessly connects to the kitchen complete with granite countertops, pantry, stainless steel appliances, and a stylish backsplash that ties the design together beautifully. Just off the kitchen, you'll find access to a fully fenced backyard perfect for relaxing or entertaining backing onto a convenient local walking path. The cozy living room boasts a gas-burning fireplace, ideal for those cool evenings. Heading to the upper level, you'll be impressed by the upgraded hardwood stairs, a true showstopper! The spacious primary bedroom includes a luxurious 5-piece ensuite bath and a generous walk-in closet. Two additional well-sized bedrooms and a full family bathroom complete the upper level. Some Pictures virtually staged (id:36465)
RE/MAX Delta Realty Team
646 Hamsa Street
Ottawa, Ontario
Welcome to 646 Hamsa St, a stunning End Unit Tahoe model home nestled in the heart of Barheaven, (2084 SQF Approx) This exquisite 4-bed, 3-bath residence offers a seamless blend of modern elegance and functional design, making it the perfect home for families and entertainers alike. Step inside to an inviting open-concept layout, where the spacious living area flows effortlessly into a beautifully designed kitchen perfect for hosting gatherings/joying everyday moments. Upstairs, the primary suite is a true retreat, featuring a luxurious 4-piece ensuite and a walk-in closet. 2 additional generously sized beds provide comfort and versatility. The fully finished basement offers extra living space and a rough-in for future customization. located near top-rated schools, vibrant shopping centers, scenic parks, and an array of amenities, this home offers both convenience and sophistication. No conveyance of offers prior to 7:00 PM on June 12, 2025. However, the sellers reserve the right to review and accept preemptive offers. (id:36465)
RE/MAX Hallmark Realty Group
1911 - 105 Champagne Avenue
Ottawa, Ontario
Heating/water/Internet included + Fully furnished! Beautiful studio Condo is delightful inside and out, Suited in a popular family-friendly neighbourhood of West Centre Town! OPEN CONCEPT kitchen with quartz Counters & S/S Appliances, naturelight flooded the living room, dining room! Higher level unit have bathroom, in-unit laundry. Building amenities enhance your lifestyle with 24-hour security, gym, yoga room, study lounge, and a penthouse TV room equipped with a pool table and a gourmet kitchen. Close to all amenities! Walking distance of Carleton University, Little Italy, Dow's Lake, and the O-Train. Ideal for Carleton University students, young professionals, and small families. The parking can be rented with management. 24 hours irrevocable on the offers. (id:36465)
Home Run Realty Inc.
1 - 246 Westhaven Crescent
Ottawa, Ontario
Utilities Included! Exceptional Rental Opportunity in Westboro! Introducing a truly unique and luxurious rental in the heart of Westboro. This brand-new, three-storey unit offers outstanding design, premium finishes, and thoughtful layout throughout. 3 generously sized bedrooms, each with its own walk-in closet. Two balconies, perfect for morning coffee or evening relaxation. Bright, open-concept living spaces with 10 ft ceilings on the main level and 9 ft ceilings on the third floor. Gourmet chefs kitchen with quartz countertops, gas range, and full-sized separate fridge and freezer. This home is flooded with natural light and finished to the highest standard, offering an unparalleled lifestyle in one of Ottawas most sought-after communities. Available now dont miss this rare opportunity! (id:36465)
RE/MAX Absolute Realty Inc.
1242 Clyde Avenue
Ottawa, Ontario
Open House June 8th Sunday 2-4pm. Located in the prestigious Copeland Park neighbourhood, this home has been meticulously maintained by its owner for over 40 years. The home features an all-brick exterior, interlocking brick stairs (2016), updated windows (2018), and a roof re-shingled in 2006. The aluminum fascia and soffits contribute to the home's low maintenance requirements. Inside, this home boasts gleaming hardwood flooring on two levels, refinished in 2014. The bright and spacious living room is complemented by a separate dining room, while the kitchen retains its original charm. The upper level includes a large primary bedroom, two additional bedrooms, and a 4-pc bathroom. For the basement, it is accessed off the kitchen or from a side entry door. Additional features include a furnace and air conditioning system installed in 2014, and an owned water tank from 2016. This home is conveniently situated minutes from Highway 417, within walking distance to shopping, and NCC parkland at the end of the street. No conveyance of offers before June 9, 2025 @ 1:00 p.m. 24 hours irrevocable on all offers as per form 244. (id:36465)
Century 21 Synergy Realty Inc
156 Bending Way
Ottawa, Ontario
Rarely Offered 4 Bedroom End Unit on Premium Corner Lot in Sought-After Hearts Desire, Barrhaven!**This upgraded Minto Venice model offers approximately 2,100 sq ft of living space, combining exceptional size, light, and functionality. Situated on a generous premium corner lot, this home features a larger fully fenced yard, professionally landscaped with extensive interlock, garden space, and room to entertain outdoors.The sun-filled main level boasts an open-concept layout with abundant windows providing beautiful natural light throughout. A versatile home office/den is perfect for todays work-from-home needs. The bright kitchen is equipped with a center island with breakfast bar, stainless steel appliances, and an eating area with patio doors leading to the backyard.Upstairs, the spacious primary bedroom features a walk-in closet and ensuite bath. Three additional well-proportioned bedrooms, a full bathroom, and a convenient second-floor laundry room complete the upper level.The finished lower level offers a large family/recreation room with an oversized window, ample storage space, and a radon mitigation system for peace of mind.Lovingly maintained and shows like new! Walking distance to Minto Rec Centre, Stonebridge Golf Club, St. Joseph High School, parks, trails, and public transit. Just minutes to Chapman Mills Marketplace with shops, restaurants, and all amenities.Must See! Open House: June 8th, 2-4 PM.** (id:36465)
Home Run Realty Inc.
1a Crestlea Crescent
Ottawa, Ontario
Welcome to 1A Crestlea Cres.! This beautiful 3-storey END UNIT condo townhome sits in a family-friendly neighbourhood of Tanglewood, Nepean - close to all shopping along Merivale, Costco Nepean, Algonquin College, parks, trails, great schools, & more! Ground floor offers extra living space with a Den, full 3PC bath with stand-up shower, storage space & inside access to a single car garage (new garage door 2023). 2nd level offers tons of sunlight with windows on both ends facing East & West, large living/dining areas with wood-burning fireplace, spacious renovated kitchen with all-white cabinets, tons of counter space, eating area within & laundry closet. 3rd level boasts 3 generously-sized bedrooms, with Primary having a newly renovated (2025) 3PC en-suite bath & a walk-in closet, & 2nd full bath with soaker tub. Condo fee of $540/mo. *OPEN HOUSE - SUNDAY, JUNE 8th 2-4PM* (id:36465)
RE/MAX Hallmark Realty Group
840 Sendero Way
Ottawa, Ontario
Beautiful 4-Bedroom Detached Home Available for Lease! Welcome to this spacious and thoughtfully designed 4-bedroom home located in a quiet, family-oriented neighbourhood. The main level features a bright and open-concept layout with a large family room, cozy nook, and modern kitchen with a central island perfect for everyday living and entertaining. Upstairs, enjoy four generously sized bedrooms including a primary suite with a walk-in closet and private ensuite bath. The convenient second-floor laundry adds ease to your daily routine. Additional highlights include: 9 ceilings on the upper level Double-car garage Unfinished basement for extra storage Located near parks, schools, and transit Available for immediate occupancy. Dont miss the opportunity to lease this modern and functional family home! (id:36465)
Royal LePage Team Realty
4136 Wolfe Point Way
Ottawa, Ontario
*Open House June 8, 2-4PM * Spacious 4-bed family home backing onto a ravine in sought-after Riverside South. No rear neighbours, with direct access to walking/biking trails. Grand front entry with spiral staircase, main floor office, and laundry. Bright kitchen with island and newer appliances opens to a cozy family room with a fireplace. Upstairs features large bedrooms and a luxurious primary suite with a fireplace, brand-new 5-piece ensuite, upgraded insulation, and new triple-pane windows for added warmth and quiet. Fully finished basement with home theatre area, wet bar, workout zone, and rec space. Wired-in generator panel (110V, 30 Amp required, generator not included). Backyard deck is perfect for entertaining. Double garage + 4-car driveway parking . Walkable to schools, parks, rinks, shops, a French school, and the community centre. A rare blend of privacy, space, smart upgrades, and community living! New deck and fence on 2 sides ('24/'25), Primary Bathroom complete reno ('24), A/C ('19), Furnace ('20), Roof ('15) (id:36465)
RE/MAX Hallmark Realty Group
103 - 429 Kent Street
Ottawa, Ontario
Welcome to Centropolis at 429 Kent Street.Modern Studio in the Heart of Centretown! This stylish studio unit offers 340 sq. ft. of interior living space, floor-to-ceiling windows, stainless steel appliances, and a private Murphy bed to maximize space and functionality. Located in a secure building with elevator access and a rooftop terrace. Available immediately dont miss out! Walk to groceries, restaurants, and transit. Ideal for professionals, students, or downtown commuters.Heat, water, and one underground parking included. The tenant pays for electricity & internet. (id:36465)
Keller Williams Integrity Realty
206 - 242 Rideau Street
Ottawa, Ontario
Welcome to this spacious and unique 1 bedroom + den condo with 1 underground parking and storage locker, ideally located on the second floor of a well-maintained building in the heart of downtown Ottawa!! Enjoy the convenience of being just steps from the University of Ottawa, Rideau Centre, Byward Market, and numerous public transit options. The bright, open-concept layout features a contemporary kitchen with stainless steel appliances and island seating, a sleek 3-piece bathroom with modern tiled finishes, and the added bonus of in-unit laundry. Step out onto your private balcony to enjoy your morning coffee or unwind after a long day with city views. This unit includes a dedicated underground parking space and a storage locker conveniently located on the same floor. Residents also have access to exceptional amenities, including an indoor swimming pool, a fully equipped gym, a conference room, and a welcoming common lounge. (id:36465)
RE/MAX Hallmark Realty Group
1 - 1821 Walkley Road
Ottawa, Ontario
LOCATION. LOCATION. A rare opportunity to own a 3 bedroom 3 bath, END Unit in the very popular Cedar Court condominium community. Have your own home with a studio apartment with full bath, kitchen. set up in the basement for the in-laws or a family member to have their own place without being too far away. Conveniently located close to stores, parks, schools, and transit, 7 min to Lansdown, 15 min To DT. Beautiful all brick end unit townhome with separate unit in basement (perfect for a family member) with it's own entrance. This home has underground parking with direct access, a well-sized private backyard that is nestled in the center of a family friendly community. Some Pictures are virtually staged. (id:36465)
RE/MAX Hallmark Realty Group
A - 527 Broadhead Avenue
Ottawa, Ontario
Discover the perfect blend of luxury and convenience in this exquisitely designed semi-detached home. With 4 spacious bedrooms, 3.5 bathrooms, and approx. 3000 sqft of meticulously crafted living space, this home is ideal for families or professionals needing room to thrive. High-end finishes include wide-plank hardwood, soaring ceilings, and expansive windows that flood the space with natural light. A stunning 1000 sqft rooftop patio, complete with water and natural gas hookups offers the potential for a private hot tub, creating the ultimate outdoor retreat.The main floor features a stylish foyer with custom tiles and designer lighting, leading to a bright formal living room. A versatile den with large windows opens onto a charming balcony, perfect for a home office or reading nook. The mudroom, connected to the garage, sits beside a Mediterranean-inspired powder room.At the heart of the home, an open-concept kitchen boasts an 11ft quartz waterfall island, high-end Bosch appliances, custom cabinetry, and a walk-in pantry. The dining area flows into a cozy family room with a gas fireplace and wall-to-wall patio doors overlooking the backyard.Upstairs, the primary suite is a private oasis with a spacious walk-in closet and a spa-like ensuite featuring a soaking tub, heated floors, and a glass-enclosed rainfall shower. A second bedroom has its own ensuite, while two additional bright bedrooms share a full bath. A well-equipped laundry room with an Electrolux washer/dryer adds to the convenience. A guest suite with an ensuite and large windows completes the level. Enjoy outdoor living in the fully fenced backyard or head up to the rooftop terrace for breathtaking city views.Located steps from Wellington St. Ws shops, cafes, and parks, with easy access to transit, top-rated schools, and Hwy 417, this move-in-ready home offers sophisticated urban living in one of the city's most desirable neighbourhoods! (id:36465)
Exp Realty
19 Farnham Crescent
Ottawa, Ontario
Discover this impeccably maintained 3-bedroom, 2-bathroom home in the sought-after Manor Park neighborhood. Set on a mature 55'x104' lot overlooking Anthony Vincent Park, this residence combines timeless charm with thoughtful updates. The main floor features an entertainment-sized living and dining room with a cozy fireplace and a granite kitchen with stainless steel appliances. The cozy family room addition provides another inviting space to relax. Upstairs, the oversized primary bedroom boasts a wall-to-wall custom-built closet and two additional large bedrooms. Outdoors, enjoy the beautifully landscaped yard with a tranquil pond and multi-level cedar decks. New Furnace 2025. Steps from scenic NCC trails, top-rated schools, vibrant Beechwood Village, and The Pond, a safe swimming area, this home is perfect for active families and outdoor enthusiasts alike. Don't miss the chance to call this exceptional property home! (id:36465)
Royal LePage Team Realty
41 Finglas Court
Ottawa, Ontario
Welcome to 41 Finglas Court in Quinn's Pointe. Discover your perfect home in the heart of Half Moon Bay, Barrhaven. This stunning 2-storey row unit offers three spacious bedrooms and three bathrooms. The second floor has a nice sized primary bedroom with a full bathroom and walk-in closet. and two bedrooms and main bathroom. The main floor has a modern open concept kitchen, living room, dining room and a powder room. Front entrance to foyer and garage access. Basement has a large finished family room. This house has lots of natural light and high ceilings. Perfect for families with school going kids, having parks including a beautiful baseball park and a vibrant kids' playground - outdoor fun is just steps away! Enjoy the convenience of being near two top-rated schools and a bustling shopping plaza. The community also features ponds, nearby green space, nature trails, the Jock and Rideau Rivers and, the Minto Recreation Complex. Amenities and public transit nearby. A must see! Photos were taken with tenant's belongings.12hrs irrevocable on all offers. (id:36465)
Royal LePage Team Realty
2008 - 530 Laurier Avenue W
Ottawa, Ontario
Welcome to this beautifully maintained 2-bedroom, 2-bathroom condo perfectly situated in Ottawa Centre just steps from the LRT, trendy shops, popular restaurants, and iconic Parliament Hill. Whether you're a professional, downsizer, or investor, this location offers unbeatable convenience and lifestyle. Step inside to discover a spacious, open-concept layout featuring a bright living and dining area that flows seamlessly into the eat-in kitchen, complete with sleek stainless steel appliances. Enjoy your morning coffee or evening sunsets from your private balcony overlooking the city. The primary suite offers a generous walk-in closet and a full ensuite bathroom, while the second bedroom is perfect for guests or a home office. You'll also appreciate the in-unit laundry for added ease and comfort. Move-in ready and truly turn-key, this condo includes all utilities in the condo fees no extra bills to worry about! Enjoy a full suite of resort-style amenities within the building: Indoor swimming pool, Fully equipped gym, Billiards room, Rooftop patio with stunning views, Indoor car wash station, Secure bike storage, Garage parking, Guest suites for visiting friends and family. Don't miss your chance to live in one of Ottawa's most desirable neighbourhoods with everything you need right at your doorstep. Schedule your private showing today! Some photos have been virtually staged. (id:36465)
Century 21 Synergy Realty Inc
92 Markland Crescent
Ottawa, Ontario
Welcome to this beautiful end unit townhome nestled on a desirable corner lot in in sought-after Barrhaven, surrounded by lush mature trees and a spacious backyard perfect for family fun and entertaining. With ample zones for kids to play and a lovely gazebo area for barbecues, this home offers the outdoor space you've been dreaming of! As you approach, you'll be greeted by impressive curb appeal featuring gorgeous interlock and a charming front porch. Step inside to a large foyer that leads to a rare find in townhomes, a phenomenal formal dining area, perfect for hosting gatherings. The stylish kitchen boasts navy blue cabinetry, a brand-new backsplash, and a cozy breakfast nook, ideal for morning coffee. Open the patio doors to seamlessly connect the indoor and outdoor spaces. The living room is charming with a beautiful wood fireplace framed by windows, complemented by stunning hardwood flooring that adds elegance throughout. Upstairs, you'll find three spacious bedrooms, including a primary suite with a large walk-in closet featuring a well-organized drawer system. The renovated ensuite bathroom is a modern oasis, featuring a soaker tub, separate shower, and dual sinks with chic black finishing details. The two secondary bedrooms are good sizes, with one also offering a walk-in closet. The main bath features a convenient tub-shower combo, perfect for guests and kids.The lower level is fully finished, providing a large family room with versatile spaces for relaxation or play, along with a storage utility room equipped with laundry facilities and plenty of additional storage.This home feels incredibly private, thanks to its corner location and mature trees. The current owners have lovingly renovated and maintained the property, ensuring its ready for its next family to create lasting memories. Is this your next home? Don't miss out on this exceptional opportunity! (id:36465)
Engel & Volkers Ottawa
202 Kehoe Street
Ottawa, Ontario
Waterfront Rental with gorgeous sunset views in charming Britannia Village. Bright and spacious, open concept second level has floor to ceiling windows. Enjoy the walkout to an expansive balcony with stunning views. Lovely main floor office space with French doors leads to the landscaped garden patio for a refreshing step outdoors. This desirable home is complete with three bedrooms, four bathrooms and convenient upper level laundry with newer washer and dryer. The double garage has extra room for storage to round out this exceptional rental home. A longer lease is preferred. Excellent landlord looks forward to welcoming you into your next home! (id:36465)
Coldwell Banker First Ottawa Realty
322 Lipizzaner Street
Ottawa, Ontario
Open House Sun. 2-4pm. Spacious and Stylish in Stittsville! Located in fabulous newer community of Traditions II. This impeccably maintained end unit home boasts 2235 sq.f.t of luxurious living space + finished lower level recreation room. Taking a step back from completely open-concept, this main level floor plan features a rare & eye-catching 2-sided fireplace that creates a perfect division between kitchen and dining room. Family room also enjoys the fireplace and is a natural place for friends and family to gather for special occasions. Kitchen features stylish design choices and upgraded value including extended wall pantry, beautiful tile backsplash, and stone countertops. Stairs to lower level at rear of home allow for wall-to-wall windows which stream sunlight onto the main floor and below to finished rec room. 2nd gas fireplace downstairs keeps it cozy for Sens games and movie nights. Large enough for a 4-bed floor plan, the owners chose the 3-bed option to ensure all bedrooms were spacious + include walk-in closets. Primary bedroom dominates the rear of the upper level, with 2 walk-in closets and a serene ensuite retreat with separate soaker tub + double vanity. California shutters throughout add a refined privacy to the whole home. To unwind, enter the backyard oasis with interlock patio and pergola, a true sanctuary to enjoy stunning sunsets and summer evenings around the fire table with friends. The Riverdale model also offers a 2nd set of stairs in the (large) storage space downstairs, leading to a main floor landing near the garage- perfect for service providers and unloading the car straight from the garage. $50K in Builder Upgrades + many after-market additions- Full list of upgrades attached to listing. This home is not to be missed! (id:36465)
Keller Williams Integrity Realty
34 Rideauview Terrace
Ottawa, Ontario
Welcome to this stunning waterfront property in the heart of Ottawa, backing onto the serene Rideau Canal in the exclusive Green Valley Inlet. This unique home offers an array of luxurious features, perfect for those seeking both comfort and adventure. Step inside to discover soaring vaulted ceilings in the basement, which adds an impressive sense of space, along with an indoor hot tub for ultimate relaxation. The walk-out basement leads directly to your private, south-facing backyard, bathed in full daytime sun ideal for skiing, snowshoeing, or canoeing from your personal canal launch. Enjoy a private retreat with a deck off the master bedroom, providing stunning views of the tranquil waterway. A hidden gem awaits beneath the garage a secret room concealed behind a library bookshelf, offering a unique space for a home theatre, wine cellar, golf simulator, with the option for an additional bathroom. This room also features a discreet entrance from the garage, ensuring privacy and convenience. The chefs kitchen, recently renovated with a spacious pantry, provides a perfect setting for culinary creations. With two additional decks on the ground floor, there's ample space for outdoor entertaining or simply soaking in the natural beauty around you. This exceptional property blends luxury with practicality, offering a lifestyle like no other, surrounded by nature, yet only moments away from the city. Live the dream in your home backing onto the Historic Rideau Canal. (id:36465)
RE/MAX Hallmark Eyking Group Realty Ltd
850 Adencliffe Drive
Ottawa, Ontario
Welcome to this beautifully maintained home, perfectly situated on a spacious corner lot in a sought-after, family-friendly neighborhood. Offering incredible curb appeal and a thoughtfully designed layout, this home is ideal for those looking for both comfort and functionality. Step inside to discover a bright and inviting main level featuring a formal living and dining area, a well-appointed kitchen with plenty of cabinet space, and a cozy breakfast nook. The adjoining family room, complete with a gas fireplace and custom built-ins, offers a warm and welcoming space to gather. A convenient mudroom with laundry completes the main floor. Upstairs, the generous primary suite is a true retreat, featuring a stylish ensuite with a custom-tiled shower and granite countertops. Three additional well-sized bedrooms provide plenty of space for family or guests. The fully finished lower level adds even more versatility, boasting a spacious rec room, a bright flex room with an oversized window, and a separate den ideal for a home office, gym, or playroom. Outside, the beautifully maintained backyard offers a large deck, perfect for summer entertaining or simply relaxing in your private outdoor oasis. Close to shopping, public transportation and many schools! Don't miss this incredible opportunity to own a move-in-ready home in a fantastic community! Some images have been digitally staged. (id:36465)
Exp Realty
4 - 1220 Mcwatters Road
Ottawa, Ontario
Welcome to this lovely 2-bedroom, 2.5-bathroom unit that presents a fantastic opportunity for first-time homebuyers, investors, or those looking to downsize. The main floor features an open-concept design, seamlessly integrating the kitchen, living, and dining areas, along with a convenient 2-piece bathroom. The kitchen is well-appointed with granite countertops and stainless steel appliances, and you'll love the charming balcony ideal for enjoying your morning coffee. On the lower level, you'll find two good-sized bedrooms. The primary bedroom includes a 4-piece ensuite, and there is a second 4-piece bathroom for added convenience. This unit also offers the ease of in-unit laundry and includes one parking space. The location is truly convenient, with close proximity to the Queensway and a future light rail station, making commuting a breeze. You'll also appreciate being near parks, schools, shopping centers, and more. (id:36465)
Royal LePage Team Realty

