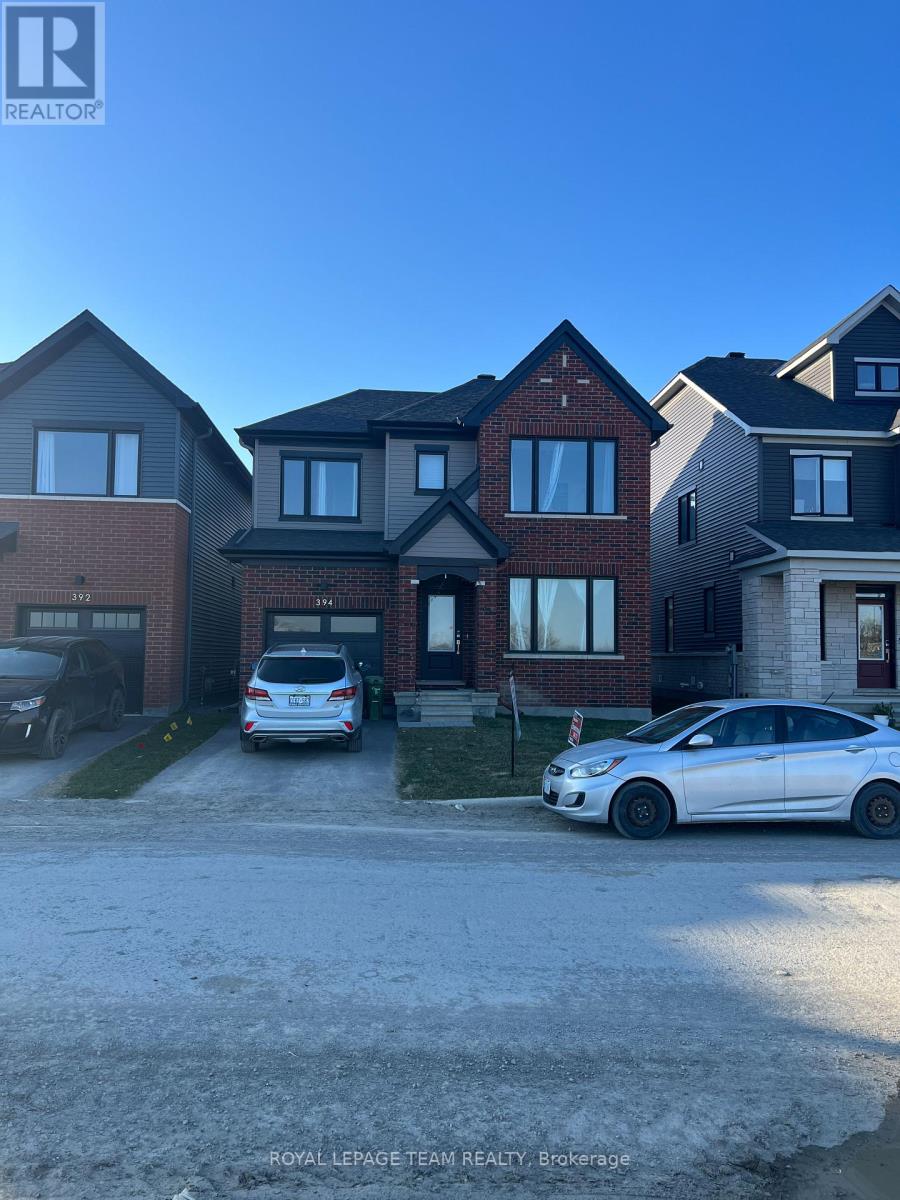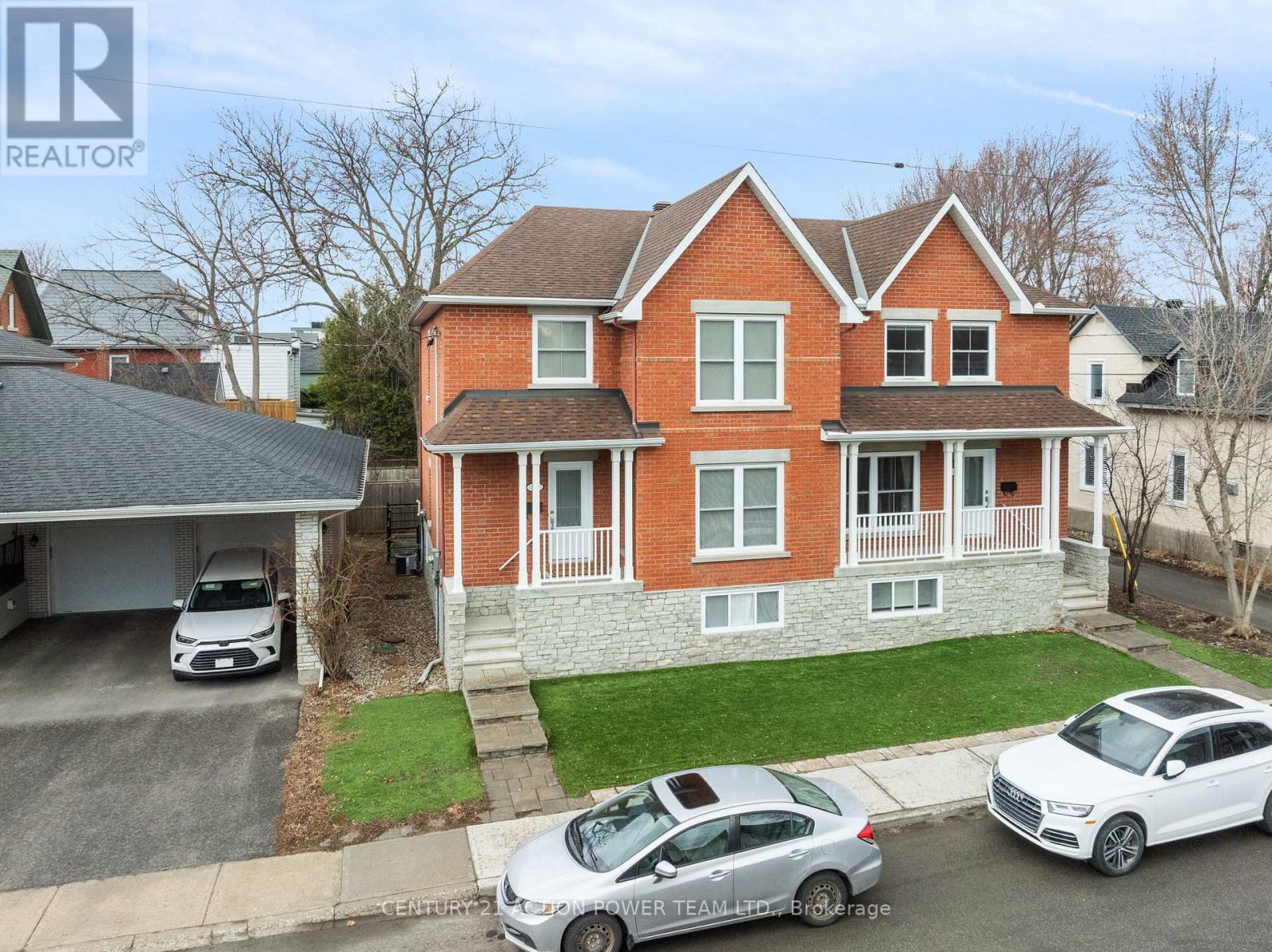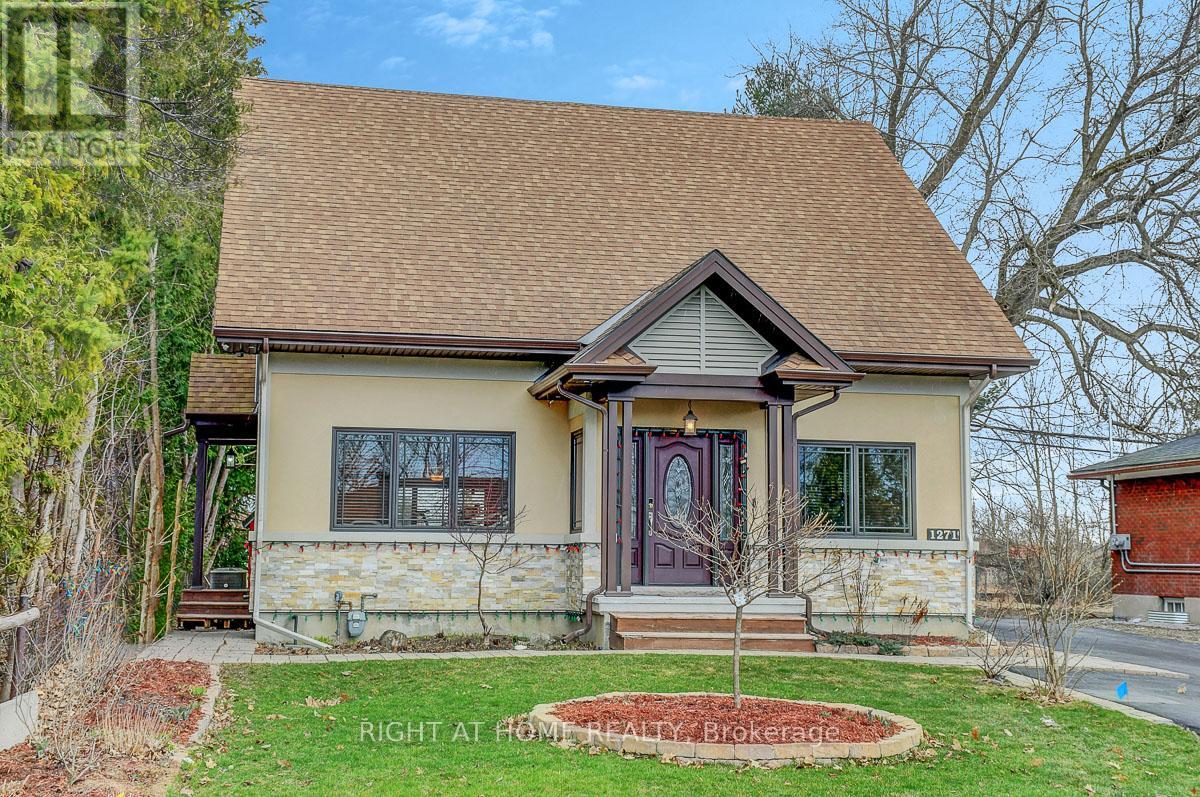135 Lamplighters Drive
Ottawa, Ontario
Your Ideal Home Awaits at 135 Lamplighters Drive, Barrhaven! This beautifully updated 3-bedroom + loft, 2.5-bath detached home with a double garage and 4-car parking offers the perfect combination of style, space, and location. Situated in a family-friendly neighborhood just minutes from Costco, Amazon, top schools, parks, shopping, dining, and Hwy 416.The main floor shines with fresh paint (2025), new pot lights, modern fixtures, hardwood flooring, and large windows that fill the space with natural light. The updated kitchen features quartz countertops, stylish backsplash, and stainless steel appliances, opening to a cozy living area with a gas fireplace. Upstairs offers 3 spacious bedrooms, a versatile loft, and 2 full bathrooms. The primary suite includes a walk-in closet and ensuite. New blinds throughout (2025) add a sleek, modern finish. The unfinished basement provides great potential for a home gym, rec room, or in-law suite. Enjoy a generous backyard, perfect for relaxing or entertaining. Close to parks, schools, transit, and everyday amenities this home checks all the boxes. Don't miss out book your private showing today! (id:36465)
Coldwell Banker First Ottawa Realty
1944 Ronald Avenue
Ottawa, Ontario
Nestled in one of Ottawa's most sought-after neighbourhoods in Alta Vista, this spacious lot is the perfect opportunity for visionary buyers to customize and create their dream home, all while enjoying the charm and convenience of this established community. This 113 x 65 lot comes with a classic bungalow, complete with an outdoor saltwater pool and deck (professionally maintained). The main level has hardwood floors throughout with a large living room that seamlessly connects to the dining room and kitchen bathed by light from the large windows. 3 bedrooms are located on this upper level and complimented by a full bath and sunroom. The fully finished basement offers multiple rooms for entertaining and a full bath. Whether you're an investor, builder, or homeowner with a vision, this property offers the perfect canvas in a neighbourhood known for its enduring appeal. Don't miss this rare chance to bring your vision to life in one of Ottawa's most desirable locations. *SOLD AS IS AND FOR LOT VALUE* (id:36465)
Exp Realty
1944 Ronald Avenue
Ottawa, Ontario
RARE OPPORTUNITY IN PRIME ALTA VISTA LOCATION! Set in one of Ottawas most coveted neighbourhoods, this expansive 113 x 65 ft lot offers endless potential for those looking to build or transform their dream home. With a classic bungalow layout and an outdoor pool, it's an ideal canvas for flippers or custom home builders. Enjoy the charm, convenience, and prestige of an established community. Opportunities like this don't come often, explore the possibilities! (id:36465)
Exp Realty
394 Peninsula Road
Ottawa, Ontario
Available June 1, 2025! Welcome to 394 Peninsula Rd, this 2024 built 3-bedroom, 2.5-bathroom house has it all! Upon entry, you're welcomed by a spacious dining room with hardwood flooring throughout. The stunning kitchen boasts ample cabinetry, stainless steel appliances, and a sleek breakfast bar island. A generously sized family room complements the kitchen perfectly for entertaining! Heading to the second level, a hallway connects all 3 spacious bedrooms. The primary suite features an ensuite bathroom and a motion sensor-lit walk-in closet. The remaining 2 bedrooms share a 3-piece bathroom. Descending to the basement, you'll find a recreation room perfect for a second sitting area. Conveniently located near Chapman Mills Marketplace, Retailers, HWY 416, and many Top-Rated Schools. Don't miss out on the opportunity to live in one of Barrhaven's most desirable communities! *please note, inside photos are from similar home* (id:36465)
Royal LePage Team Realty
163 - 3290 Southgate Road
Ottawa, Ontario
OPEN HOUSE Sunday, April 20, 2025. 2-4 pm! Great starter home for the first time home buyer or investor! Bright and spacious, there is room for your small family. 3 generous sized bedrooms, including wall-to-wall closets in the primary bedroom. Main bath tub rejuvenated by Bath fitter. Large living room space with patio doors to the fully fenced and no-maintenance side yard. Patio doors in the kitchen bring in lots of natural light for meal preparation. Bring your own ideas and talent to create a modern-day kitchen. Powder room in the basement and lots of storage space. Parking just outside the side yard this home is so convenient. A very short walk across Bank Street to groceries, Walmart, restaurants, & general shopping. But Wait! Two minutes to the South Keys Transit Station. It doesn't get any easier to use Light Rail Transit to your advantage. Available immediately. Furnace 2024, A/C 2021, HWT (2022) $30/mnth. Estimated monthly utilities: Hydro $100, Gas $85. Isn't it time you owned your home so convenient to everything? (id:36465)
Solid Rock Realty
375 Broadridge Crescent
Ottawa, Ontario
Welcome to this beautifully maintained Claridge Whitney model, a 2022-built middle unit townhome nestled in a sought-after family-friendly neighbourhood in Orléans. This contemporary residence offers the perfect combination of style, space, and comfort for modern living.The main floor boasts an open-concept layout with sun-filled living and dining areas ideal for everyday living and entertaining. The gourmet kitchen features quartz countertops, stainless steel appliances, a generous island, and ample cabinetry for all your culinary needs.Upstairs, the spacious primary bedroom includes a walk-in closet and a private ensuite bath with sleek, modern finishes. Two additional well-proportioned bedrooms and a full bathroom complete the second level.The fully finished basement adds excellent versatility, offering a large rec room or home office space, along with a full 3-piece bathroom. Enjoy the convenience of an attached garage, private driveway, and a fully fenced backyard perfect for summer BBQs or quiet evenings outdoors.Situated close to schools, parks, shopping, transit, and more, this home delivers easy access to everyday essentials.Available for immediate occupancy. Some photos have been virtually staged for inspiration. (id:36465)
Century 21 Synergy Realty Inc
614 Rye Grass Way
Ottawa, Ontario
Welcome to 614 Rye Grass Way. A well maintained 2022 built 4 Bed/ 2.5 Bath detached home with a WALKOUT BASEMENT located in the family friendly neighborhood of Half Moon Bay. Main floor features a bright open concept layout with 9' ceilings with newly installed hardwood floors. Main level has an upgraded open concept kitchen with Quartz countertops, SS appliances. Enjoy the modern floor plan with a great sized dining & a spacious living room with a cozy gas fireplace and a separate family room. Tons of storage in the mudroom with inside garage entry. Second level has 4 spacious beds including the master bed that has a walk-in-closet and a relaxing 5-piece bath oasis ensuite, features a freestanding soaker tub, a stand-up shower and a double sink. 3 other spacious beds and a main full bath complete the second level. The large WALKOUT BASEMENT has a rough-in for a 3 piece Bath, finish the expansive basement to suit your needs. Potential for a SEPARATE unit! Located minutes from parks, top rated schools, shopping, and dining, offering ultimate convenience. This turn-key home is ready for its next owner-a perfect fit for a growing family looking to be in a vibrant community. Don't miss out on the opportunity to make this dream home yours! (id:36465)
Keller Williams Integrity Realty
48 Settler's Ridge Way
Ottawa, Ontario
This custom-built Minto bungalow loft offers a unique layout with the primary bedroom thoughtfully placed on the second floor. Nestled on a quiet, family-friendly street, the home features gleaming hardwood floors throughout, creating a warm, welcoming ambiance. The main floor boasts an open-concept design with vaulted ceilings and large windows that flood the space with natural light. With four bedrooms in total, the layout is ideal for multi-generational living. Designed for entertaining, the elegant dining room impresses with two-storey ceilings. The kitchen was fully renovated in 2018 and showcases granite countertops, built-in appliances including a wall oven, microwave, and induction cooktop, new cabinetry, a large island with power outlets, soft-close drawers, a pantry, and a window above the sink for added charm and functionality. The living room also features a 2018 upgraded sleek horizontal gas fireplace with porcelain tile surround. A convenient mudroom and main-floor laundry are located just off the double garage. Two spacious bedrooms and a full bath complete the main level. Upstairs, the generous primary suite includes space for a king bed, a sitting area, two closets (one walk-in), and a 4-piece ensuite. The finished lower level offers a large rec room, home gym, 4-piece bath, another bedroom, and a second gas fireplace perfect for guests or teens. The private backyard retreat includes lush gardens, a gazebo, and a storage shed. Key updates: Roof (2015), Furnace (2023), and Hot Water Tank (2014). A beautiful blend of thoughtful design, modern upgrades, and serene surroundings.Roof (2015), Furnace (2023), and Hot Water Tank (2014). This home blends comfort, thoughtful upgrades, and family-friendly design in a serene setting. (id:36465)
RE/MAX Absolute Realty Inc.
228 - 354 Gladstone Avenue
Ottawa, Ontario
Bright and open modern loft style apartment. Features a full wall of windows, with full roll down blinds, and a full width balcony. Faces towards Downtown. Freshly painted and with light wood floors which adds to the brightness. Stone counter, undermount sink, large den with sliding door (could almost be a 2nd bedroom). Bedroom and living room overlook the balcony. In unit laundry, in unit storage plus a seperate storage locker (separate PIN). Lots of common facilities - gym, recreation area with theatre area, pool table, kitchen and washrooms, interior area patio exclusively for residents with outdoor furniture and BBQs. Great urban location, with Shoppers, LCBO, many cafes and restaurants in easy walking distance, short walk to the Glebe or Downtown. (id:36465)
RE/MAX Hallmark Realty Group
48 Queen-Victoria Street
Ottawa, Ontario
Location , Location , Location!!! . Rare find ! Modern 2 storey semi-detached home, offering 3 spacious bedrooms, 4 bathrooms and much more!. This elegant property is located in the heart of the highly sought after neighbourhood of New Edinburgh. Enjoy walking through this peaceful, unique and historic neighbourhood featuring Stanley Park, Rideau River Eastern Pathway, bicycle paths, Rideau Hall, NCC Rideau Falls Park and much more! Discover the local restaurants, coffee shops and bistros in Beechwood Village; enjoy great moments with your friends and family. You will be impressed with the generous windows throughout all levels, providing you with lots of natural light. In addition to the impressive staircase, you will appreciate the open concept design and the spacious rooms throughout. Discover the modern and gorgeous chef's kitchen with plenty of counter and cupboard storage space. The primary bedroom offers a lovely 4 piece ensuite bathroom with a lovely separate shower and a spacious walk-in closet. Must see hardwood floors, ceramic much more! The finished basement offers even more living space with direct access to the practical and spacious integrated garage. Much more !! (id:36465)
Century 21 Action Power Team Ltd.
1271 Field Street
Ottawa, Ontario
One of Kind, 4 bedroom, 5 bath detached home located in Sought after Bel-Air Park on large lot backing onto Greenspace! This home was rebuilt in 2015 and provides multiple possibilities as a family home, in-law potential and/or rental income. Features 4 bedrooms all with ensuite baths, laundry on main & 2nd floor, unspoiled basement with great potential, 400 amp service, 2 hot water tanks (2015), 2 furnaces (2015), , 2 air conditioners (2015); Air Exchanger (2015); Gas Stove with Grill (Monogram), Pella Windows are Stained Clear Pine, double glazed, Doors are also Pella with Fiberglass Insulation, Roof offers 35 Year Shingles (2015); Fantastic chef's kitchen with built-in Stainless Steal appliances, Large pantry, large island with breakfast bar & Brazilian granite counters (with Mica and Agate Embedded), 2 x 2 Porcelain Tile with in floor heating with a Walnut Look Porcelain Border; Main floor primary bedroom offers 4" Width Black walnut flooring, beautiful Brazillian Granite accent wall with electric fireplace, walk in closet & ensuite bath with double sinks, heated flooring; pot lighting, plenty of natural light; crown moulding in Living Room; Main Floor Laundry offers a Sink with Water and Hand Shower - Great to wash a small dog - See Attached Sheet giving more Details of the Home; Close to pond, trails & lookouts, walking distance to bus station, transit, College Square, schools, parks & Algonquin College. (id:36465)
Right At Home Realty
56 Jargeau Road
Ottawa, Ontario
Welcome to this 2024 built spacious 4-bedroom end-unit townhome by Glenview Homes in the highly desirable Chapel Hill South community of Orleans. The main floor features beautiful hardwood flooring and a bright, open-concept layout that includes a modern kitchen with ample cabinetry, quartz countertops, and stainless steel appliances. Upstairs offers a generous primary bedroom with his and hers walk-in closets and a private ensuite, along with three additional bedrooms and a full bathroom. The finished basement adds extra living space with a cozy rec room, perfect for family time or entertaining. Close to movie theater, bank, hardware store, shopping and much more. Window blinds (2025), Second floor and basement flooring (2025), AC (2025). Vacant. Easy to show. (id:36465)
Royal LePage Team Realty












