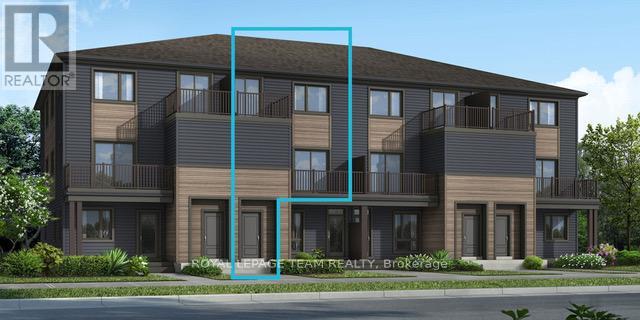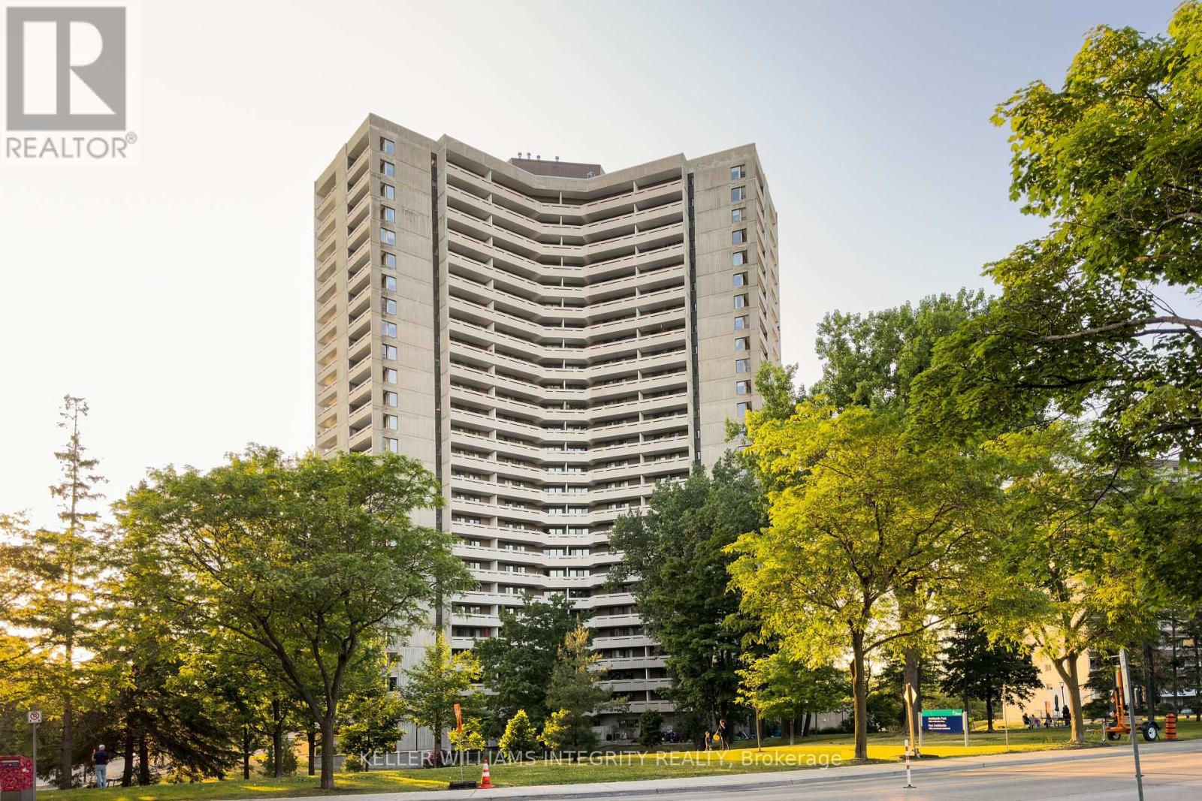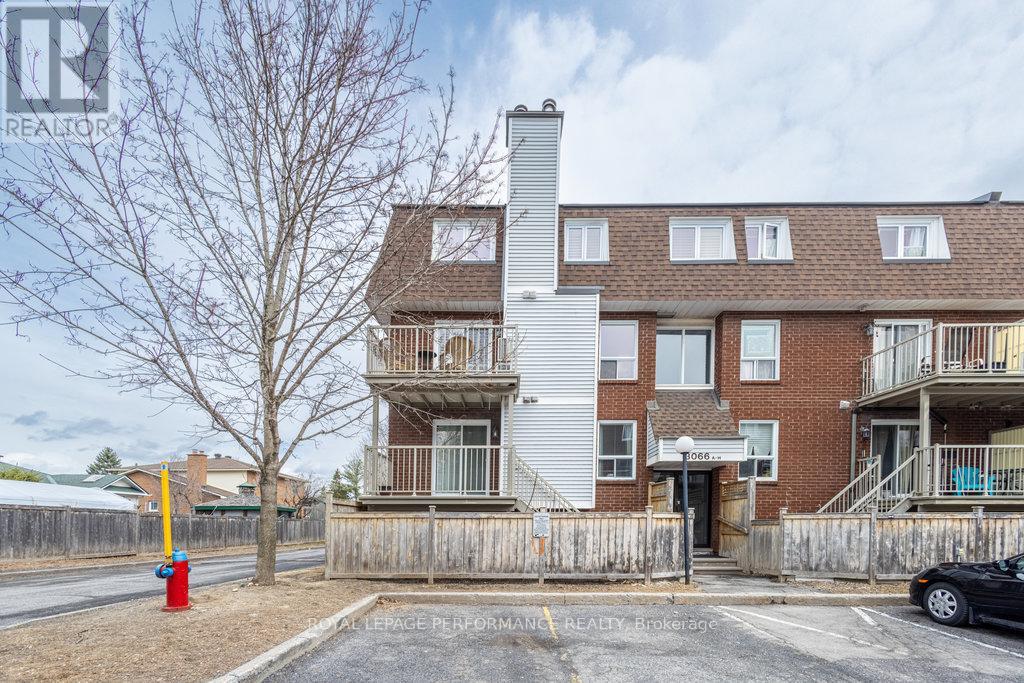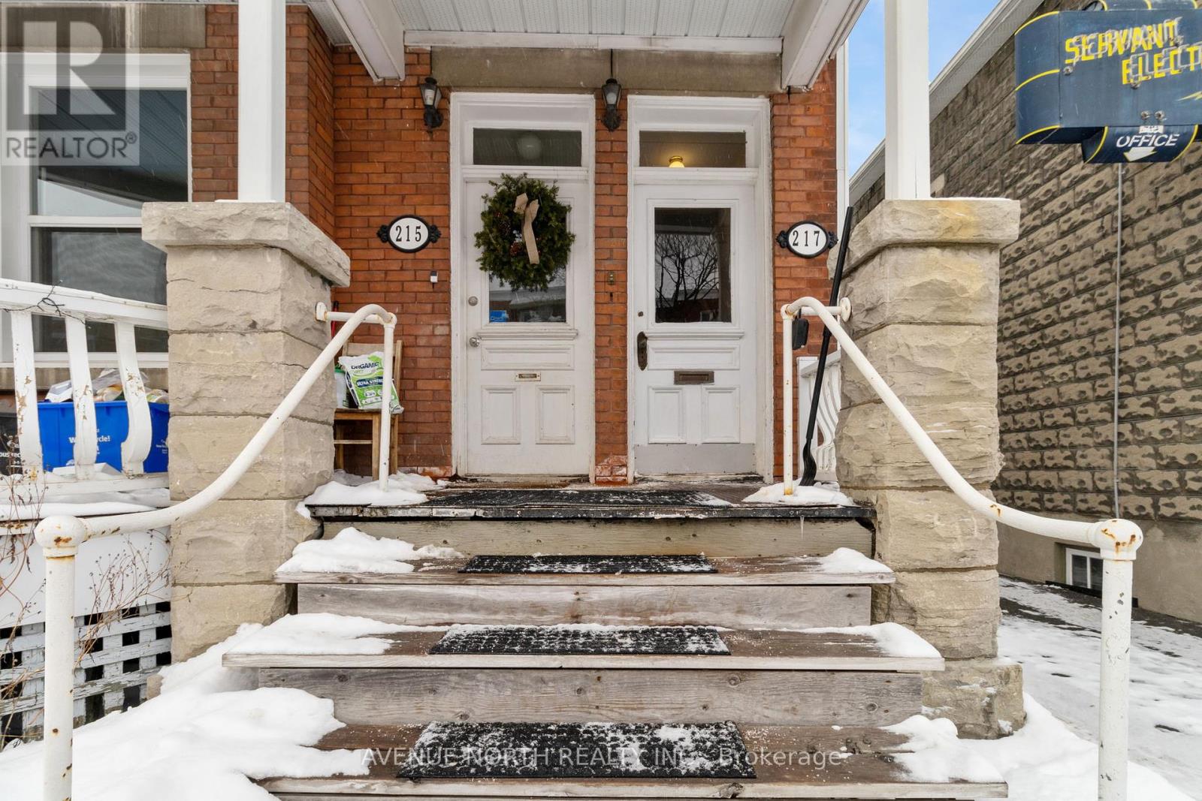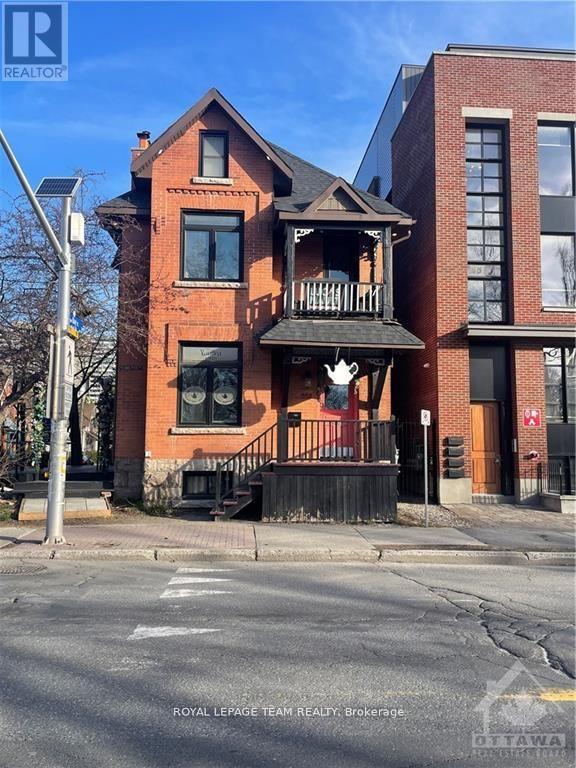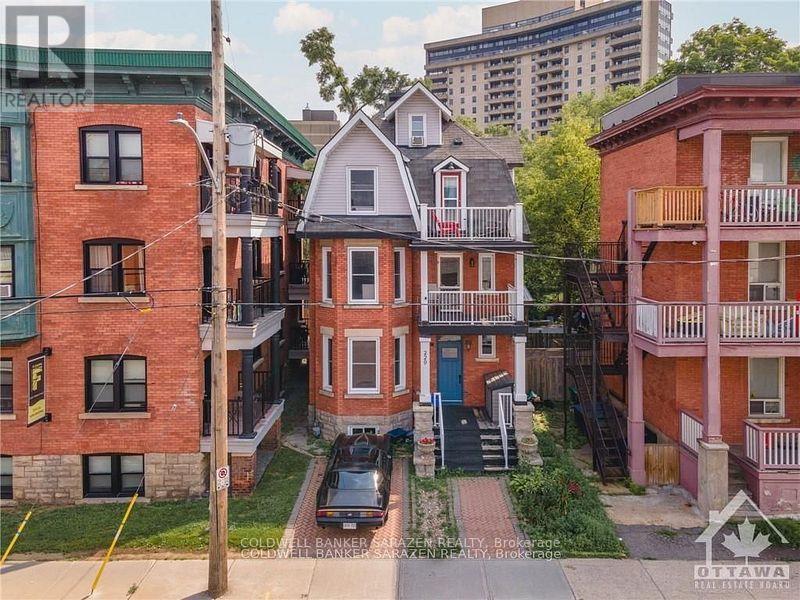3284 Greenbank Rd
Ottawa, Ontario
LOCATION! LOCATION! Be the first to live in Mattamy's The Aster, a beautifully designed 2-bedroom, 2-bath stacked townhome offering ultimate comfort and functionality. The quaint front porch and foyer lead upstairs to the open-concept living and dining area, kitchen, powder room, and storage room. The modern open-concept kitchen features stainless steel appliances, perfect for enjoying a cup of coffee or a meal at the optional charming breakfast bar. The bright living/dining area boasts patio doors that let in ample natural light, opening to a private balcony ideal for enjoying the beautiful summer weather. Upstairs, you'll find a spacious primary bedroom with a walk-in closet, the main full bath, and a second bedroom with its own private deck, offering stunning views of the surrounding community. A conveniently located laundry room is also on this level. A second full bath can be added for additional comfort and convenience. BONUS: $10,000 Design Credit Buyers still have time to choose colours and upgrades, making it a perfect opportunity to personalize your dream space! Located in the heart of Barrhaven, this home is just steps away from Barrhaven Marketplace, parks, schools, public transit, shopping, restaurants, bars, and sports clubs. Enjoy the best of suburban living with easy access to everything you need! Don't miss this opportunity! Images showcase builder finishes. (id:36465)
Royal LePage Team Realty
3296 Greenbank Rd
Ottawa, Ontario
LOCATION! END UNIT! Be the first to live in Mattamy's The Willow, a beautifully designed 3-bedroom, 2-bath stacked townhome offering ultimate comfort and functionality. The quaint front porch and foyer lead upstairs to the open-concept living and dining area, kitchen, powder room, and storage room. The modern open-concept kitchen features stainless steel appliances, perfect for enjoying a cup of coffee or a meal at the optional charming breakfast bar. The bright living/dining area boasts patio doors that let in ample natural light, opening to a private balcony ideal for enjoying the beautiful summer weather. Upstairs, you'll find a spacious primary bedroom, the main full bath, two more spacious bedrooms and one with its own private deck, offering stunning views of the surrounding community. A conveniently located laundry room is also on this level. BONUS: $10,000 Design Credit Buyers still have time to choose colours and upgrades, making it a perfect opportunity to personalize your dream space! Located in the heart of Barrhaven, this home is just steps away from Barrhaven Marketplace, parks, schools, public transit, shopping, restaurants, bars, and sports clubs. Enjoy the best of suburban living with easy access to everything you need! Don't miss this opportunity! Images showcase builder finishes. (id:36465)
Royal LePage Team Realty
629 Rathburn Lane
Ottawa, Ontario
Welcome to this beautiful and well-maintained 2-year-old home located in the sought-after Findlay Creek community. This spacious property features 3 bedrooms and 3 bathrooms, offering a perfect blend of comfort and style. The main floor showcases an open-concept layout with 9-foot ceilings and hardwood flooring, allowing natural light to flow throughout the living and dining areas. The modern kitchen is equipped with quartz countertops, stainless steel appliances, a breakfast bar, and plenty of storage ideal for both everyday living and entertaining. Upstairs, the generous primary bedroom includes a walk-in closet and a private ensuite with quartz finishes. Two additional bedrooms and a full bathroom provide ample space for a growing family or working professionals. The fully finished basement offers extra living space perfect for a rec room, home office, or gym. Additional features include a single-car garage with inside entry, a private backyard, and close proximity to parks, schools, shopping, and public transit. This home is move-in ready and located in a family-friendly neighbourhood. Requirements: Rental application, credit report, proof of income, and references are required. (id:36465)
Home Run Realty Inc.
1603 - 1081 Ambleside Drive
Ottawa, Ontario
Welcome to 1603-1081 Ambleside Dr a beautiful corner unit offering extra windows and two balconies for abundant natural light. This spacious, open-concept home features a kitchen with granite countertops, a breakfast bar, and sleek laminate flooring throughout. Freshly painted walls and a newly installed standing shower & sink top enhance the modern vibe. Enjoy fantastic amenities including an indoor pool, sauna, gym, party room, and tuck shop. Your new home awaits! (id:36465)
Keller Williams Integrity Realty
2402 - 40 Nepean Street
Ottawa, Ontario
Welcome to Tribeca East, a luxurious condo in the heart of one of the most sought-after locations in the city. This stunning 24th-floor condo offers spectacular Northern views from your Juliet balcony, creating a serene atmosphere. The condo features include upgraded potlights and light fixtures, an open-concept kitchen with granite countertops, natural stone backsplash, sleek high-gloss white cabinets, and sun shades in the living room. In your bedroom, you will find Dual sun shades & blackout shades,a smart ceiling fan, and a custom-built-in closet organization system. Additional shelving in laundry closet, and has been recently professionally painted as well. The living and dining areas are perfect for entertaining, complemented by engineered hardwood floors throughout. The condo is equipped with modern amenities, including parking, gym, sauna, pool, locker room with showers, guest suite, conference room, party room, concierge, secure access, communal BBQ, and courtyard. Located steps from Elgin Street, Parliament Hill, Rideau Canal, the National Arts Centre, Rideau Centre, and ByWard Market, you'll have access to everything you need. Not to mention, Farmboy is located in the same building, making it convenient for all your needs. (id:36465)
Exp Realty
10 Wellfleet Crescent
Ottawa, Ontario
Wow look no further! Located in the heart of Barrhaven on a beautiful, centrally located street, this 4 bedroom home offers just over 3000 sq.ft.of well-designed living space and a wonderful family layout. Lovingly maintained and upgraded over the years, including a renovated kitchen and all bathrooms. The main foor features a spacious formal living room and separate dining room perfect for entertaining or family gatherings. The home is carpet-free with stunning site-finished hardwood foors and fresh, neutral décor throughout. The chefs kitchen includes a built-in double wall oven, microwave, induction cooktop, high-end stainless steel fridge and dishwasher, walk-in pantry, and granite countertops. The large eat-in area opens to a cozy family room with electric freplace and patio doors from eat in area leading to an incredible backyard featuring a gazebo,shed, and a saltwater semi-inground pool. Beautifully landscaped and perfect for summer fun. Main foor laundry/mudroom includes a side door and inside access to the 2-car garage. Washer & dryer with pedestals are included. Upstairs features 4 large bedrooms plus an office/loft space.The spacious primary suite offers crown molding, pot lights, upgraded California closets, and a luxurious spa-like ensuite with freestanding tub,glass shower, double vanity with granite counters, and elegant tile fooring. 3 other large bedrooms with double closets share the fully renovated family 4pc bath. All windows have been upgraded. New gas furnace (Dec 2024)buyer can assume rental or seller will buy it out. The huge drywalled basement is ready for future development and offers a rough in . Irrigation system feeds the beautifully landscaped lawns. Flexible July possession preferred. Easy to show. Close to parks, top schools, shops, and transit. 24-hour irrevocable on all offers. (id:36465)
RE/MAX Absolute Realty Inc.
E - 3066 Councillors Way
Ottawa, Ontario
Upper End unit conveniently located off Bank Street only 3km away from the South Keys LRT Station. This bright spacious unit is one of the larger units in this condo complex. The main floor has hardwood floors, a cozy living room with a fireplace open to the dinning room with patio doors to your balcony. The kitchen has stainless steel appliances with the kitchen sink facing a window. In-suite laundry and a powder room also on the same level. The second floor has 2 large bedrooms with each their own 4 piece ensuite! The primary bedroom has a walk-in closet and the second bedroom has wall to wall closet. The hot water tank is owned and newer. Condo fees include water, and your only utility bill is hydro which has been $120/month on equal billing for this seller. (id:36465)
Royal LePage Performance Realty
32 Ryeburn Drive
Ottawa, Ontario
Nestled along the serene, picturesque shores of the Rideau River, this exquisite home is a harmonious blend of modern elegance, timeless charm and the unspoiled beauty of nature. Surrounded by a lush canopy of mature trees, this private sanctuary offers a tranquil retreat for those yearning for peace, privacy and the allure of waterfront living. Step inside to discover a thoughtfully designed interior, starting with the fully renovated kitchen. Equipped with sleek, state-of-the-art appliances, custom cabinetry and stunning countertops, this space is both functional and stylish - a dream for home chefs and entertainers alike. Upstairs, both bathrooms have been meticulously upgraded to include spa-like finishes, creating luxurious spaces for relaxation and rejuvenation.The newly updated sunroom is a standout feature, flooding the home with natural light while offering panoramic views of the glistening river and lush surroundings. Whether you're enjoying a morning coffee or curling up with a good book, this space will quickly become a favorite retreat. The exterior of the home has been impeccably maintained and enhanced with a fresh stucco finish, adding contemporary flair while complementing the homes classic architecture. A durable new metal roof not only adds to the homes striking curb appeal but also ensures low-maintenance longevity. Completing the upgrades are new, energy-efficient doors and windows, which not only elevate the aesthetic but also enhance the homes overall comfort and efficiency. Outside, the property's natural beauty continues to shine. The expansive grounds provide ample space for outdoor activities, gardening, or simply soaking in the breathtaking views of the river. Whether you're hosting a summer barbecue on the patio or enjoying a quiet evening under the stars, this home is the ultimate setting for waterfront living at its finest. Experience the perfect blend of luxury, comfort and natural splendour in this stunning Rideau River retreat. (id:36465)
Engel & Volkers Ottawa
2 - 215-217 Bruyere Street
Ottawa, Ontario
Prime Location! Downtown renovated 2 bed 1 bath apartment with some old world charm. This unit is perfect for anyone working, studying or wanting to live in downtown Ottawa. Located in the quiet quarters of Lower Town close to shopping, dining, coffee shops, recreation, DND, Parliament buildings, Ottawa University, Major's Hill Park, and various sectors of employment. No laundry on site, however there is a local laundromat a few blocks down. Minimal downtown traffic as the property is located on a dead end street. 1 parking space available - inquire with agent. Additional street parking available by permit. ** 217 Bruyere st Apt #2** (1 garage space may become available at a cost of $100 per month) Landlord may consider installing a washer/dryer combo unit for sole tenant use at an additional cost per month TBD) (id:36465)
Avenue North Realty Inc.
551 Somerset Street W
Ottawa, Ontario
Welcome to 551 Somerset St. A building built with the style and design of years past. The only difference is that the entire building was mostly restructured/renovated in 2016 to the recent building code and fire code. Work that was completed is; all mechanical, electrical, updated, all floor joists replaced, and all plumbing including underground plumbing to the City sewer is new at the time of renovation. All Electrical is new and upgraded at the time of renovation. All windows, doors, and roof and two new furnaces were also updated at the time of the renovation. Two new air conditioners were replaced in 2021. This building has two units separately metered. Architectural drawings/plans can be available upon request. This is a turn-key, building in a great location across from Dundonald Park. (id:36465)
Royal LePage Team Realty
229 Charlotte Street
Ottawa, Ontario
Nestled in a PRIME SPOT; Close to amenities, CONVENIENT for University students. This Sandy Hill TRIPLE; Meticulously maintained & thoughtfully updated, this building boasts a pristine appearance & has enjoyed full occupancy for over 6 years. Unit 1 is a 3 Bedrooms & 1 bath with very high ceiling, access to the landscape backyard, Unit 2 is 3 Bedrooms & 1 bath w/hardwood floors running through the unit & plenty of windows, Unit 3 is a 2 storey 4 bedrooms & 2 full bath. Ample room for storage, Shared Laundry in Basement, Private landscaped backyard, Fenced. Property has undergone fire retrofitting in (2019), Furnace and AC (2023) ensuring enhanced safety for all occupants. Potential for 4th Unit in basement. Close to all amenities; OttawaU, Rideau centre, Rideau river, Strathcona Park, National Art gallery, Lowertown & Byward market all close by. Don't miss out & add this GEM to your portfolio.Turn Key!, Flooring: Hardwood, Flooring: Mixed (id:36465)
Coldwell Banker Sarazen Realty
302a - 62 Donald Street
Ottawa, Ontario
Prepare to fall in love with this spectacular and spacious (1,240 sq ft) condo in a great central location, within walking distance to Rideau Sports Center, Riverain Park, shopping, public transit, walking & bike paths, the Adawe Pedestrian Crossing, quick access to 417 HWY and minutes to downtown.This large 2 bedroom-2 full baths benefits from many upgrades over the last years. Filled with natural light and tastefully decorated, it features an inviting entry, gleaming hardwood floors, expansive living and dining room areas and an impressive wall of bay windows, large kitchen with granite countertops and ample cabinet and counter space, extended breakfast bar with built in wine rack and underneath cupboards, custom built bookcase and shelving in living room. Modern fully upgraded 3 pc guest bathroom, large Primary bedroom with an spacious 4-pc ensuite with marble countertops and oversized walk-in closet. Bright 2nd bedroom with custom built shelving and access to the large balcony. In-unit laundry. Newer balcony doors and screen doors, newer furnace (2023). Private entrance directly off the beautiful courtyard with interlock walkway & raised flower beds. Pet friendly building. One underground parking (#81) & locker (#35). (id:36465)
RE/MAX Delta Realty Team
