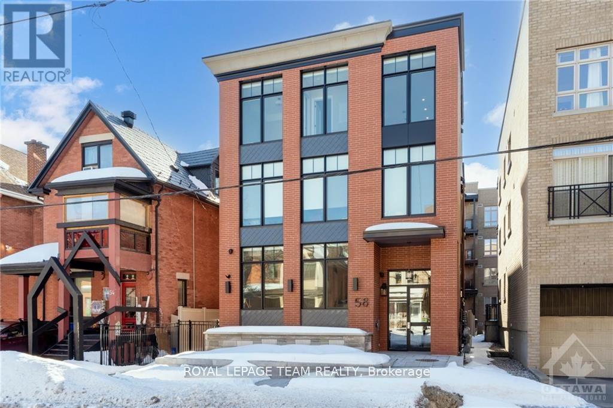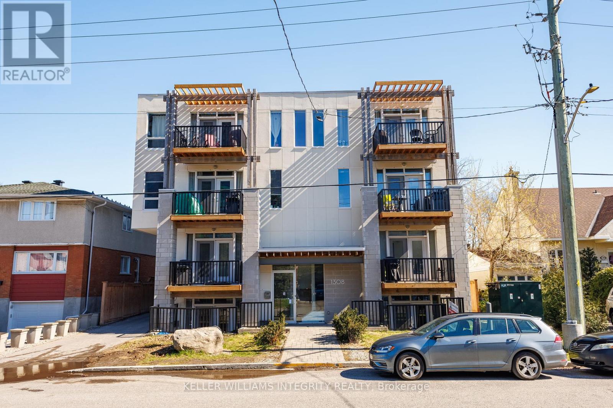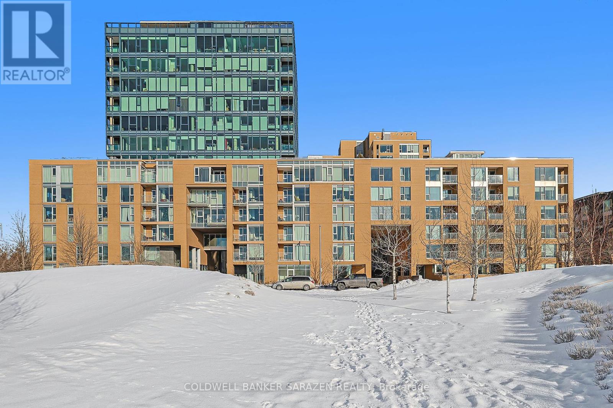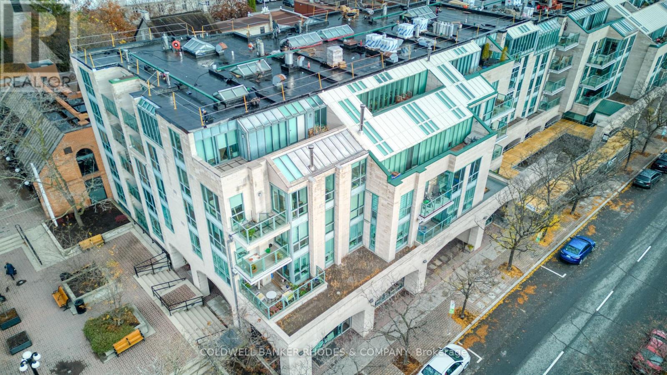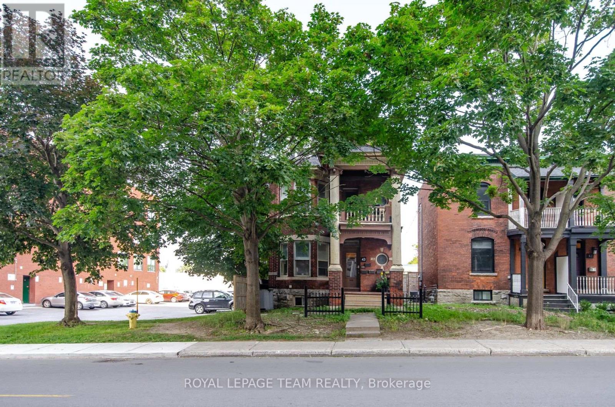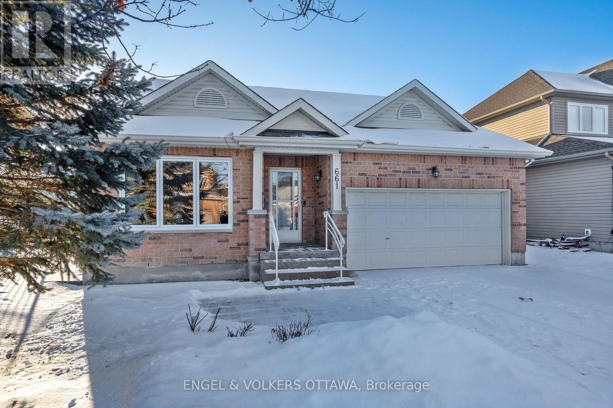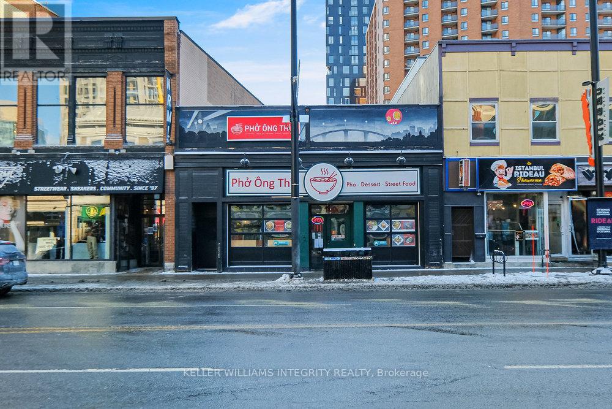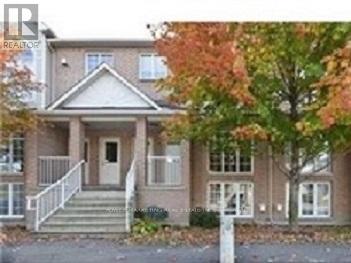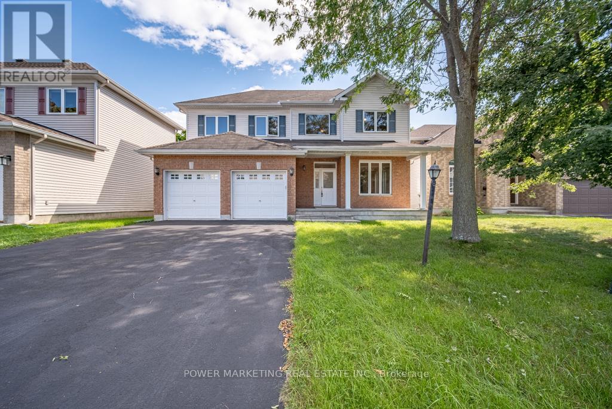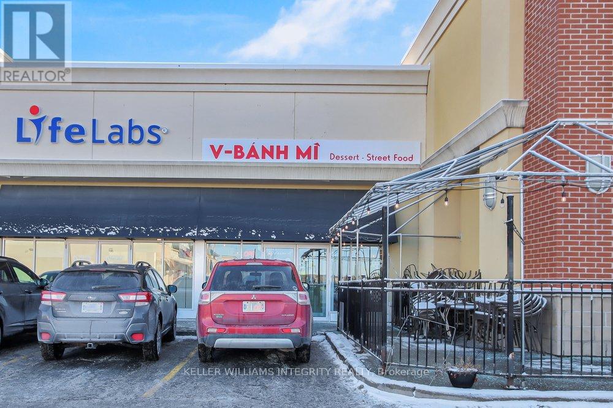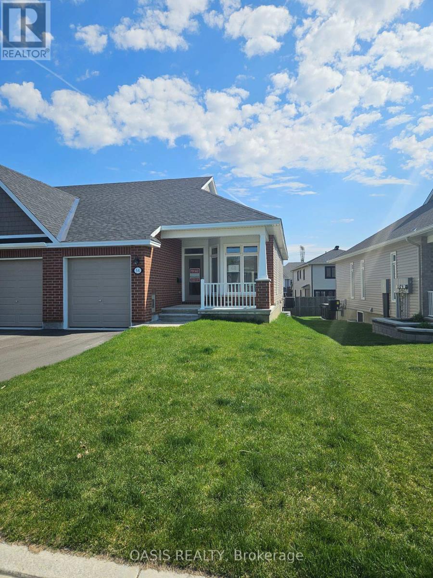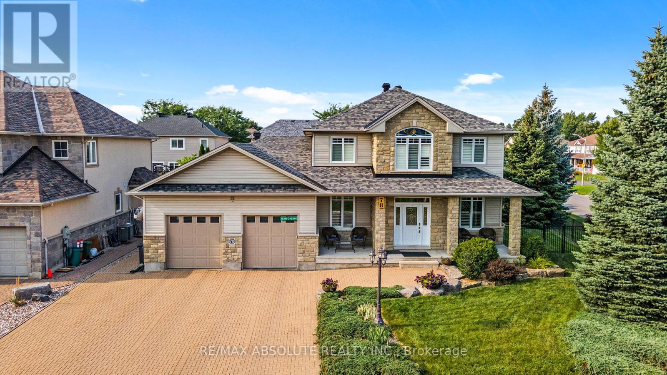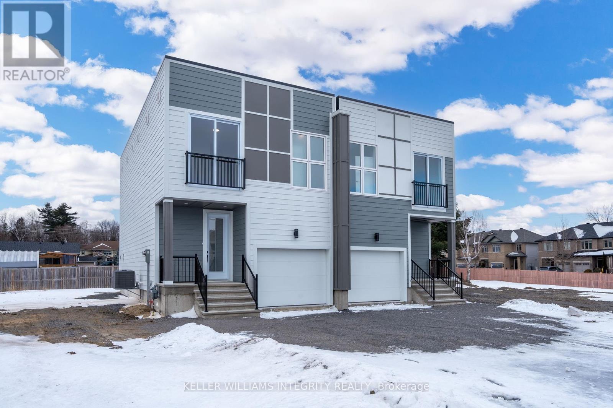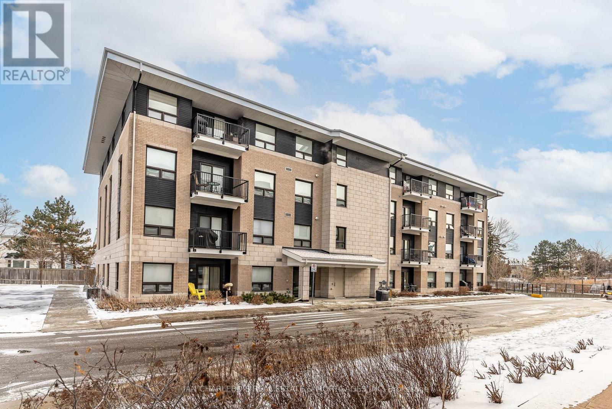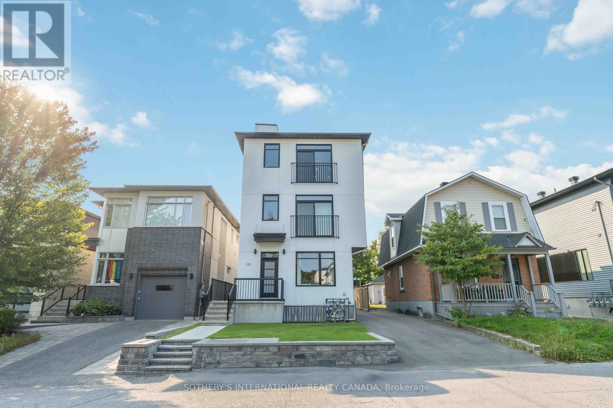3301 Findlay Creek Drive
Ottawa, Ontario
Welcome to this stunning 4-bedroom family home in the highly sought-after Findlay Creek neighbourhood. Boasting a spacious and thoughtfully designed layout, this property is perfect for growing families or those who love to entertain. As you step inside, you'll immediately notice the open-concept main floor with pot lights throughout that seamlessly blends style and functionality. The heart of the home is the stunning kitchen, featuring stylish Quartz countertops, a modern backsplash, and a walk-in pantry offering ample storage. Whether you're cooking for the family or hosting guests, this kitchen is sure to impress. The cozy living room with a gas fireplace creates a warm and inviting atmosphere, perfect for relaxing evenings. Adjacent, the dining room overlooks the fenced-in backyard, offering the perfect space for family meals or summer gatherings. Upstairs, the primary bedroom is a true retreat, complete with a spacious walk-in closet and a luxurious ensuite bathroom with double sinks. Three additional bedrooms are generously sized, offering plenty of space for family, guests, or a home office. A full bathroom and convenient laundry room completes the second level. The fully finished basement with upgraded carpet and rough-in bathroom provides a large recreation room, ideal for movie nights, a home gym, or a playroom for the kids. (id:36465)
RE/MAX Absolute Walker Realty
46 Knockaderry Crescent
Ottawa, Ontario
Welcome to 46 Knockaderry Crescent, a stunning 2018-built Fitzroy model by Minto, located in the sought-after Quinn's Pointe neighborhood of Barrhaven. This elegant 4-bedroom, 3-bathroom home boasts over $70,000 in upgrades, offering exceptional style and modern comfort. From the moment you step inside, you'll be impressed by the grand entrance with sleek black subway tiles and the beautiful hardwood staircase. The open-concept main floor features laminate flooring throughout the dining and kitchen areas, a cozy fireplace in the living room, and a thoughtfully designed layout perfect for family living or entertaining. Upstairs, you'll find four spacious bedrooms, including a serene primary retreat with ample closet space and a spa-like ensuite. The home is equipped with central vacuum, remote garage door access, and comes complete with appliances. Enjoy the privacy of no rear neighbors, a rare find that ensures tranquility in your backyard oasis. The attached double garage and stone exterior enhance the curb appeal of this stylish home. Situated in the family-friendly Quinn's Pointe community, you're close to parks, schools, and local amenities, making this the perfect place to call home. Don't miss your chance to own this upgraded gem; schedule your showing today! **EXTRAS** N/A (id:36465)
Grape Vine Realty Inc.
2 - 58 Florence Street
Ottawa, Ontario
Stunning new contemporary apartment with 1 bedroom & 1 bath conveniently located in Centre Town. Bright, open concept, and spacious main living space, with wall-to-wall windows and high ceilings allowing tons of natural light into the apartment. High-end finishes include; quartz countertops, engineered wide plank luxury vinyl flooring, solid core doors for sound insulation, marble backsplash, a large kitchen island, and custom kitchen cabinetry with soft close cabinets and drawers. This luxury boutique-style apartment building offers a stunning furnished shared rooftop terrace with picnic tables and a barbecue to enjoy the warmer months overlooking the view of the gorgeous central location. The rear exterior building has a garbage room and separate bicycle storage. Gas and Hydro are extra. Water is included. Underground parking spots may be available close by for $150/month. Available March 1st 2025. Close to Lansdowne, Carleton U, shopping, and some of Ottawa's best restaurants! Rental Application, Proof of Employment & credit check required. Minimum 1 year lease. **EXTRAS** Gas, Hydro, Internet, Parking. (id:36465)
Royal LePage Team Realty
30 Summitview Drive
Ottawa, Ontario
Location, Location, Location! For those who value privacy, this immaculate 4-bedroom home is situated on a premium lot with no rear neighbors, backing onto the serene and mature Maplewood Park forest. The main floor boasts beautiful oak hardwood throughout, a hardwood staircase, and 9-ft ceilings. The spacious living room features a cozy gas fireplace, while the separate dining room is ideal for entertaining. The open and airy kitchen offers an abundance of granite countertops, lovely cabinetry, a central island, and patio doors that lead to the backyard. The main floor also includes a convenient, generous-sized den perfect for a work-from-home office. Upstairs, the master bedroom is a retreat with a large walk-in closet and a luxurious 5-piece ensuite. There's also a full bathroom and three additional roomy bedrooms, one with its own walk-in closet, providing ample storage space for the entire family. Step outside to your backyard oasis, fully fenced and beautifully landscaped, featuring a cozy enclosed gazebo with a heat lamp, a shed, and stunning views worth a million dollars. This desirable community is surrounded by schools, parks, and nature, with easy access to Hwy 416 and 417. **EXTRAS** Measurements (metric): Storage room - Lower Lvl (2.743 x 2.896), Utility Room - Lower Lvl (1.829 x 3.048), Walk-in Closet - 2nd Lvl (1.829 x 3.048), Primary Walk-in Closet - 2nd Lvl (1.371 x 1.448) (id:36465)
Royal LePage Performance Realty
16 - 3205 Swansea Crescent
Ottawa, Ontario
Give your business space to grow in this centrally located 5,726 sq foot industrial space in the Hawthorne Industrial Park. Ample power, parking and a large (approx. 9,000 sq ft) adjacent fenced in compound space (available to rent separately) to meet your businesses needs. 5 Built out Offices and a Kitchenette. High clearances. Two large garage doors. Sprinklered. Security system and surveillance ready to go. 600v 400 amp 3 Phase Service as well as 200 amp 120/240 single phase service. Landlord is not accepting automotive use at this time. (id:36465)
Keller Williams Integrity Realty
202 - 1308 Thames Street
Ottawa, Ontario
Welcome to Hampton Park Lofts, where luxury meets convenience. This charming one-bedroom corner suite is only a short 15 min walk to Civic Hospital, perfect for nurses, doctors and students! With an open-concept living and dining area, and a generously sized bedroom complete with in-unit laundry, comfort and functionality are seamlessly combined. The stylish kitchen is adorned with sleek Muskoka cabinets, quartz countertops, and a tasteful tile backsplash. Step out onto the balcony, perfect for soaking in the afternoon sun. Inside you'll find hardwood floors, soaring nine-foot ceilings, exposed ductwork, and custom blinds. This condo offers the ideal blend of affordability and convenience, with easy access to vibrant neighborhoods such as Westboro, Little Italy, and the Experimental Farm. Whether you're a homeowner or investor, this property presents a great opportunity. (id:36465)
Keller Williams Integrity Realty
202 - 11 Oblats Avenue
Ottawa, Ontario
Nestled in the vibrant heart of Old Ottawa East, this rare Pied-a-Terre offers the ideal space for a young professional or investor. Thoughtfully designed with modern living in mind, this sleek condo features an open-concept layout that flows effortlessly, maximizing every inch of space. High-end finishes, including hardwood floors, quartz countertops, and a chef-inspired kitchen with top-tier stainless steel appliances, create a truly refined atmosphere. The unit comes complete with a Murphy bed, desk, and wardrobe for ultimate convenience. Building amenities elevate the living experience, offering a Yoga Studio, Gym/Exercise Centre, and Party Room for social gatherings. For added convenience, there's a Storage locker and a Guest Suite for visitors. A Wheelchair Elevator/Lift ensures accessibility in the building, while the rooftop terrace provides the perfect spot to unwind or mingle with neighbours. Step outside to explore the scenic bike paths, enjoy leisurely strolls, or soak in the beauty of the surrounding neighbourhood. Enjoy the benefits of living in a smoke-free building in one of the city's most desirable neighbourhoods, just moments from the Rideau Canal, the Glebe, and the University of Ottawa. **EXTRAS** Condo Fee Includes: Building Insurance, Garbage Removal, General Maintenance and Repair, ManagementFee, Reserve Fund Allocation, Snow Removal, Water/Sewer. (id:36465)
RE/MAX Absolute Walker Realty
2195 Prospect Avenue
Ottawa, Ontario
Situated on a professionally landscaped lot in desirable Alta Vista, pride of ownership prevails throughout this well-maintained and updated 3+1 bedroom bungalow! Bright, west-facing living room features a wood-burning fireplace and a large picture window. Light-filled east-facing kitchen with white cabinetry, tile floors, and an eating area. The lower level has many uses--it would make an excellent teenage/in-law-suite or a spacious home office, and can be accessed from the side of the house. Screened-in breezeway leading to the single detached garage, plus 2 additional surfaced parking spaces and a multi-level back deck. Gas Furnace 2019 approx., Roof 2020 approx., AC Summer 2024 approx. Steps to WRENS Way greenspace, Grasshopper Hill Park and multiple off-leash dogs parks, plus easy access to schools, transit, shopping & services. Ottawa Train Yards, Billings Bridge Shopping Centre, CHEO, Ottawa Hospital General Campus, Bank Street, Lansdowne Park and more are all just a short drive away. 24 hour irrevocable on offers. (id:36465)
Royal LePage Performance Realty
2407 - 340 Queen Street
Ottawa, Ontario
Welcome to Claridge Moon at 340 Queen Street, where urban sophistication meets unparalleled convenience. Perched on the 24th floor, unit 2407 offers a modern 1-bedroom, 1-bathroom layout designed for contemporary living with wood flooring and potlights throughout. The open-concept living area seamlessly integrates with a sleek kitchen, featuring high-end appliances and finishes. Facing south-east, the floor-to-ceiling windows bathe the space in natural light, while a private balcony provides stunning city and river views, perfect for morning coffee or evening relaxation. As Ottawa's first residential building directly connected to an LRT station, moving throughout the city is effortless. Situated in the heart of downtown Ottawa, you're steps away from Parliament Hill, shopping, parks, and a vibrant array of restaurants and cafes. The building's amenities include a boutique gym, indoor swimming pool, boardroom, lounge, movie room, rooftop terrace, and 24-hour concierge service, ensuring both comfort and security. This newly built unit offers the ideal urban lifestyle and a great investment opportunity. (id:36465)
Engel & Volkers Ottawa
482 Trident Mews
Ottawa, Ontario
Spacious End unit upgraded home with large living room, spacious eat-in kitchen with lots of cupboards, large living and dining room, bright & room primary bedroom with large walk-in closet and 4 piece ensuite bathroom, finished lower level with large family and lots of storage area, finished garage, and more!! Walk to all amenities! Call now! (id:36465)
Power Marketing Real Estate Inc.
701 - 100 Roger Guindon Road
Ottawa, Ontario
Looking for luxury, space, and unbeatable value? This bright and spacious 2Bed/2 FULL Bath condo is your chance to secure a stunning home at the lowest price in two years. Whether you're an investor searching for a high-demand rental or someone looking to downsize without sacrificing comfort, this unit offers an exceptional opportunity in a prime location. Perched on the 7th floor, this condo boasts tremendous views, making every day feel special. The open-concept living and dining area is designed for both relaxation and entertaining, with large windows flooding the space with natural light and accentuating the modern finishes. The primary bedroom features a private ensuite, while the second bedroom is perfect for guests, family, or a home office. Step outside to your private outdoor space, where you can enjoy morning coffee or unwind at sunset with breathtaking views. Situated just steps from The Ottawa Hospital General Campus, CHEO, and the University of Ottawa Faculty of Medicine, this condo is an ideal home for medical professionals, students, and hospital staff. With a highly desirable location, this unit ensures both convenience and a peaceful retreat above the city. Adding to its appeal, the condo offers underground secure parking, a storage locker, and a gym, so you never have to venture out on blustery days. Previous units have all sold above $500,000, making this an unmatched value. Plus, condo fees include heating, allowing for year-round comfort with no surprise energy bills. With its stunning views, bright and spacious layout, and unbeatable price, this condo is a rare find. (id:36465)
Exp Realty
319 Cloyne Crescent
Ottawa, Ontario
Beautiful 3 bedroom, 3 bathroom single home! Located minutes to Minto sportsplex, loads of parks, restaurants and schools. High cellings on the main floor. Bright and Spacious throughout the entire home with a beautiful kitchen and high end stainless steel appliances, backsplash with stone countertop island and breakfast nook. Large living room and spacious dining area. Second floor offers 3 generously sized bedrooms, laundry , large master retreat, huge 3pc en-suite and walk-in closet. Available May 1, 2025 or later. (id:36465)
Coldwell Banker First Ottawa Realty
6236 Nick Adams Road
Ottawa, Ontario
Welcome to 6236 Nick Adams Road! HST INCLUDED IN PRICE. No annual association fees. Build your Dream Home in an Exclusive, Multi-Million dollar Neighbourhood, offering over 2 Acres of Privacy Surrounded by Nature. All Surveys and Reports are Complete and Ready for Build. Utilities include Fibre Bell, Hydro, Propane. **EXTRAS** Portion Of Trees Can Be Cut At No Additional Expense. (id:36465)
Avenue North Realty Inc.
428 Churchill Avenue
Ottawa, Ontario
Development lot for sale in the heart of Westboro! Custom build / design within one of the city's most vibrant, artistic and thriving "live-work-play" communities which now includes other popular nodes such as Westboro Village, Westboro Beach, Golden Manor, Dovercourt, Hampton Court, and Wellington West. Fronting Churchill Avenue North and corner of Byron Avenue, this property is currently zoned Local Commercial and permits for commercial and residential mixed-use development. With intensification at the city's forefront and walking distance from the upcoming Westboro LRT Station, this is a gem ripe for redevelopment. (id:36465)
Royal LePage Team Realty
129 Hickstead Way
Ottawa, Ontario
Nestled in a fabulous neighbourhood, steps to great parks, pond, schools, walking path, transit and amenities. Welcome home, situated on an oversized fully fenced lot, this sought after bungalow with loft offers flexible living for everyone. Spacious foyer greets you, front bedroom or home office space with closet, great view of the street , main bathroom with granite counters. Entertaining is a breeze in the formal dining area with vaulted ceiling and three windows offers great light. Open concept great room, gas fireplace flanked by windows. Chef's dream kitchen, loads of cabinets and counter space plus a pantry, stainless steel appliances, island and eat in area. Convenient main floor primary suite, large windows, walk-in closet, spa like ensuite will not disappoint. Main floor laundry, mudroom. Wide staircase brings you to the upper level, loft flex space, great as a family room/den, separate bedroom, bathroom and linen closet. This is a 10! Lower level awaits your touch. Flooring: Hardwood, Carpet Wall To Wall, Tile. 24 Hours Notice for all Showings. (id:36465)
Royal LePage Performance Realty
1301 - 250 Lett Street
Ottawa, Ontario
Welcome to this luxury suite located at Top Floor Penthouse (PHO1) corner unit, 1362 sqft 2-bed plus Den, 2-bath in in sought-after Lebreton Flats, where you are surrounded by nature in the heart of downtown! Enjoy being steps from Parliament, the LRT, biking and skiing paths, the War Museum, new main library, Ottawa River, and historic Pump House whitewater course. Situated right next to the Pimisi LRT Station for easy commuting. Enjoy the penthouse condo with a spectacular unobstructed view of the scenic Ottawa River and Gatineau Hills. Features: open concept 1362 sqft 2Bed+Den, 2 Bath, living/family, dining, floor to ceiling windows, sunlight, granite counter tops, soaring ceilings, central air conditioner, one wider underground parking spot. Building amenities: Rooftop terrace, party room, large storage locker, bike storage, heated saltwater pool, fitness club. Do not miss out! (id:36465)
Coldwell Banker Sarazen Realty
526 Rioja Street
Ottawa, Ontario
End unit town home with many upgrades. Beautiful hardwood flooring runs throughout the living and dining rooms. Upgraded kitchen with upper cabinets, ceramic floor, granite counter top and stainless steel appliances. Larger master bed has ensuite bath and walk in closet and two good sized rooms. Finished basement with gas fireplace. It is close to shopping, parks, restaurants, schools, and public transportation. (id:36465)
Coldwell Banker Sarazen Realty
109 - 21 Murray Street
Ottawa, Ontario
Great location with the Byward market at your doorstep. Approximately 1000 sq ft of ground floor retail space with a 250 sq ft of mezzanine/storage space. Two piece bathroom and one underground parking spot. (id:36465)
Coldwell Banker Rhodes & Company
43 Bayswater Avenue
Ottawa, Ontario
This 5 unit property is ideally situated in trendy Hintonburg. Steps to transit, shopping, coffee shops and everything Wellington and Preston have to offer. Brick building featuring 3 x 1 bedrooms, 1 x 2 bedrooms and 1 bachelor unit. Cosmetic interior work done on some units upon turnover. Roof replaced in 2009. Gas fired boiler 2014. Parking up to 4 cars. Great upside potential for rents on tenant turnover. Gross Income: $62,988.00, Total Expenses: $24,653.61 Net Operating Income: $41,334.39 (id:36465)
Royal LePage Team Realty
661 Netley Circle
Ottawa, Ontario
For those looking for the ease of living in a bungalow, but with a LOFT with over 3700 feet of finished living space. Located on a very quiet circle in Findlay Creek, this home sits on a 50' x 128' fenced, landscaped lot. The main floor features hardwood throughout with a formal living and dining room, open concept kitchen with granite counters, and a family room with built-ins and dramatic vaulted ceilings. Also located on the main floor are two beds and two full bathrooms, including the fully renovated ensuite. You will love the access to the backyard from the primary bedroom and the high ceilings. The 2nd floor loft is perfect for a home office or den and provides a bathroom and a 3rd bedroom! A great place for guests or a caregiver to stay. Lower level is fully finished with a workshop, gym, 4th bedroom, spacious Spa bathroom, and rec room with a large island for hobbies. This makes for a simple conversion to an in-law suite. Perhaps most impressive is the west-facing landscaped yard. A huge stamped concrete patio incorporates pergolas, an outdoor kitchen, a natural gas fireplace, and gorgeous low-maintenance gardens. Numerous updates have been undertaken by these longtime owners including the roof in 2017 w/25 year warranty, front interlock (2021), rear yard landscaping (2017). Basement finished in 2016 with new windows. New A/C 2018. 2 new windows and patio door 2017. 200AMP service for a hot tub or an electric car charger. Owned hot water on demand system. Gas stove (2021) Dishwasher (2024) New fridge (2025). Garage door opener 2022. Come and view this beautiful property! (id:36465)
Engel & Volkers Ottawa
30 Windsor Avenue
Ottawa, Ontario
Purpose built 6-unit building in an outstanding location. Great unit split with 4 x 2 bedroom units with balconies, 1 x 1 bedroom and 1 bachelor, 3 parking spaces. Short walk to everything Bank street has to offer and picturesque Rideau River. Well kept building with many renovations over the years including some bathrooms, kitchens, flooring. Furnace and Fire retrofit 2016, great tenants and very easy management. Upside in rents on tenant turnover. Gross Income: $98,640.00, Total Expenses: $30,856.80, Net Operating Income: $67,783.20 **EXTRAS** Common area, mechanical room, storage room and laundry available. (id:36465)
Royal LePage Team Realty
320 - 2065 Portobello Boulevard
Ottawa, Ontario
Welcome to TrioLiving, a charming community featuring luxury apartment buildings offering unique amenities for residents. This spacious 1 bedroom + den apartment is very spacious & cozy with 9'ft ceilings. The kitchen offers bright white upper cabinets, expansive windows, and stunning quartz countertops. Each unit comes with its own laundry. Wifi, AC & Heat is included. Pet friendly. Tenant responsible for hydro and water. You'll have quick access to Hwy 417 and be within walking distance of Broadway Bar & Grill, Shoppers Drug Mart, and Lalande Conservation Park/Trails. Parking $125/month. (id:36465)
Exp Realty
180 Rideau Street
Ottawa, Ontario
An exceptional opportunity to own Pho Ong Thin, a beloved dessert and pho restaurant located in the heart of Ottawas vibrant downtown! With a seating capacity of at least 44 and a prime location surrounded by university students and visitors, this establishment enjoys a steady flow of loyal customers. Renowned for its excellent service, delicious food, and indulgent desserts, offering healthy options and customizable dishes, making it a go-to spot for any craving. Whether youre looking for the best pho in Ottawa or a sweet treat to end your day, this restaurant delivers unmatched value and flavor. Embrace this rare chance to own a thriving business with a passion for love, authenticity, and culinary excellence. Act now to secure this downtown gem! (id:36465)
Keller Williams Integrity Realty
10 - 1701 Blohm Drive
Ottawa, Ontario
Spacious 2 Bedroom, 2 Bathroom Home with ceramic and hardwood floors. Large open concept, eat-in kitchen that opens to Sun Porch, Family room with gas fireplace, Great location, 15 minutes drive to downtown, 10 minutes General and CHEO Hospital. Close to all amenities. Call Today! (id:36465)
Power Marketing Real Estate Inc.
5 Tierney Drive
Ottawa, Ontario
Opportunity knocks! Custom built 5 bedroom home with quality workmanship and materials offers you a great family room with gas fireplace, spacious formal living and dining room, main floor den (can be converted to a 6th bedroom) Spacious main bedroom with large walk-in closet and 4piece En-suit bathroom, hardwood and ceramic floors, generous size bedrooms, large lot, 2 oversize car garage with extra side entrance and much more! Walk to shopping centers, schools and all amenities! Easy access to Downtown, immediate possession possible! See it today! some photos are virtually staged (id:36465)
Power Marketing Real Estate Inc.
129 Riocan Avenue
Ottawa, Ontario
A fantastic opportunity to own V-Banh Mi, a popular dessert and pho restaurant in a high-traffic Nepean location! Situated in a bustling Riocan Mall surrounded by LCBO, Canadian Tire, Home Depot, Dollarama, Walmart, Cineplex, and Loblaws, this restaurant enjoys excellent exposure and foot traffic. With seating for 44, a cozy atmosphere, and a prime location, this turn-key operation is perfect for those seeking to grow a thriving business. V-Banh Mi is celebrated for its innovative approach to desserts, blending traditional flavors with modern creativity. Customer reviews rave about the friendly staff, fast service, delicious offerings, and perfectly executed sweet treats. Extended hours until 10 PM make it a favorite destination for late-night dessert lovers. Dont miss out on this rare chance to own a gem in the heart of Nepeans retail hub! (id:36465)
Keller Williams Integrity Realty
5 Tierney Drive
Ottawa, Ontario
Opportunity knocks! Custom built 5 bedroom home with great family room with gas fireplace, large formal living and dining room, main floor den (can be converted to a 6th bedroom) Spacious main bedroom with large walk-in closet and 4-oiece en-suite bathroom, hardwood and ceramic floors, good size bedrooms, large lot, 2 oversize car garage with side entrance and much more! Walk to shopping centers, schools and all amenities! Easy access to Downtown, immediate possession possible! See it today! Some photos are virtually staged (id:36465)
Power Marketing Real Estate Inc.
2602 - 2586 Innes Road
Ottawa, Ontario
1306 Square feet of high visibility store frontage. Great opportunity with exposure! Join great tenants such as the TD bank, the Ottawa Library and the Blackburn Animal Hospital. This space is super ideal for a Pharmacy, Dental practice or retail. Great rates and property is well run. Lot's of traffic and exposure. Come have a look! Minimum rent is $18/FT and operating costs for 2024 are estimated to be $15/ft. Total rent is $3,591.50 plus HST/per month. Showings by appointment only weekdays during business hours, do not approach staff. No restaurants or food. (id:36465)
RE/MAX Hallmark Sam Moussa Realty
7101 Mason Street
Ottawa, Ontario
This is a great opportunity to build your dream home in Ottawa on a land surrounded by hedge trees where you can enjoythe privacy and tranquility of your property. Its located on a quiet street south of Findlay Creek near the intersection of BankStreet and Mitch Owens - only minutes to Greely/Metcalfe; close to the airport and Leitrim station, with quick access to allamenities in Bank street. Future Commercial Development is a walking distance from the Land. The lot is cleared and flat. (id:36465)
Tru Realty
797 Antonio Farley Street
Ottawa, Ontario
NEW PRICE! Additional $15K discount reflected in price shown. Brand new construction! Move in ready "Abbey" model townhome, with over $22,000 in quality upgrades. 3 bedrooms (including primary bedroom ensuite), 2.5 baths and a finished basement family room. Available 30 days after firm agreement. Energy Star features, 2nd floor laundry and quality finishes throughout. Sunny southwestern exposure in back yard provides lots of natural light for main floor open area. Great opportunity to see this lovely interior unit which is available for showings! (id:36465)
Oasis Realty
791 Antonio Farley Street
Ottawa, Ontario
NEW PRICE! Additional $15K discount reflected in price shown. Brand new construction! Move in ready "Abbey" model townhome, with over $18,000 in quality upgrades. 3 bedrooms, 2.5 baths and a finished basement family room. Available 30 days after firm agreement. Energy Star features, 2nd floor laundry and quality finishes throughout. Sunny southwestern exposure in back yard provides lots of natural light for main floor open area. (id:36465)
Oasis Realty
54 Kayenta Street
Ottawa, Ontario
NEW PRICE! Total discount now $30K reflected in price shown. Brand new construction "Swan" end unit bungalow in Adult Community in South Stittsville' Edenwylde development. Beautifully finished 2 bed (1+1), 2.5 bath efficient floor plan features a total of 1,594 sq ft of finished living space (per builder floorplan), which includes 594 sq ft in the lower level, where there is a rec room, bedroom, full bath, laundry room and both storage and utility rooms. The main floor features a generous kitchen and breakfast nook, spacious living room/dining room area, the primary bedroom and ensuite bath and both a powder room and mudroom. $300 annual fee (approximate, as amount is TBA for new Association) for Community Association fee to cover maintenance for the Community Centre for this small enclave of all bungalow homes. Price shown includes $17,000 in upgrades. These adult units are fairly rare and sought after as downsizing options, so come and see if this one might work for you. Move in ready for 30 day possession. (id:36465)
Oasis Realty
2 Inverary Drive
Ottawa, Ontario
Lovely 2 storey home on a beautiful treed lot backing onto Shirleys Brook Park in Kanata North. Pride of ownership shows, this home is in excellent condition and ready to move into. Enjoy the open plan living and dining room with 9 foot ceilings & hardwood flooring, delightful kitchen with many cabinets and eating area, 3 spacious bedrooms and a large professionally finished lower level. A stone walkway takes you to the covered front porch. Front door has a sidelight & transom window bringing natural light into the tiled foyer. Open to the kitchen is a generous family room with vaulted ceiling, gas fireplace and big window with views of the backyard. A main level laundry room is off the kitchen. The primary bedroom has a wonderful vaulted ceiling, big window and plenty of room for a king sized bed and dressers. Close by is the walk-in closet and full ensuite with tile flooring, roman tub, vanity & double shower with glass doors. 2 more big bedrooms, each with double closets, overhead lights and windows with views of the park. Main bath has a combined tub and shower with tile surround, tile flooring and a white vanity. Professionally finished lower level has light neutral decor, recessed lighting and 2 deep windows. There is plenty of room for an entertainment/home theater area, office and hobbies. The 45' wide backyard has a deck, privacy hedging, trees and gardens, plus lots of space for play and entertaining. Walk to schools, shops, bus service & hi-tech. 24 hours irrevocable on all offers. (id:36465)
Royal LePage Team Realty
467 Edgeworth Avenue
Ottawa, Ontario
Exceptional Development Opportunity or the Perfect Location to Build Your Dream Home! Situated in a highly desirable, family-friendly neighborhood, this property is just moments away from Carlingwood Shopping Centre, schools, public transit, and the many shops and services that Woodroffe offers. This bright and inviting 4-bedroom bungalow boasts hardwood and ceramic flooring throughout the main level, a spacious living room with a cozy gas fireplace, a separate dining room, and a generous family room. The home includes four bedrooms, two full bathrooms, and a large multipurpose laundry room on the lower level, along with plenty of storage space. An excellent rental option while you plan your development vision. 24 hrs Irrevocable. (id:36465)
Engel & Volkers Ottawa
78 Cinnabar Way
Ottawa, Ontario
This custom 2-storey executive home, built by Garand, is located in the highly desirable Granite Ridge neighbourhood. Offering a flexible layout, ideal for large or multi-generational families.The Mflr features a primary bedroom w/spacious ensuite & large walk-in closet. There are 3+2 bedrooms & 4 bathrooms. Main floor den w/ built-in cabinetry. The formal entertainment size dining room can accommodate large family gatherings. Beautiful eat-in kitchen boasts an abundance of Hickory cabinets w/pull-out features, high-end appliances, and a large island w/bar seating for 6. The kitchen flows into the expansive family rm, complete with a gas fireplace surrounded by stone, built-in cabinets & large windows w/california shutters. Stained glass transoms on doorways on Mlfr. Energy Efficient LED lighting. 2-piece bathroom is located in the hall & the mudroom/laundry area provides direct access to the insulated oversized (24x20)double garage. Hardwood stairs lead to the 2nd level, where you'll find a bonus/great room ideal for entertaining, watching TV, or playing pool. 2 large bedrooms, each with walk-in closets, are also on this level, along with a 4-piece bathroom.The LLevel offers additional versatile living space w/ 9foot ceilings, 2 large bedrooms each w/walk-in closets, large windows & engineered hardwood flrs. One room features a gas fireplace, making it a great option for a rec room. A gym room, 3-piece bath & huge workshop area complete this level. This unfinshed space is perfect for a woodworker, storage or converting into a secondary dwelling. Direct Basement access from Garage. Set on a large corner lot on a quiet street, this home features a private, fully fenced backyard w/a stone & interlock patio, large shed & an interlock laneway that can park 6 cars.Garage is prepped for EV charger & heater.Walking distance to all schools, the Trans Canada Trail, sports complex, shops, & transit.Well-maintained & in move-in condition, this home is a must-see. (id:36465)
RE/MAX Absolute Realty Inc.
2309 - 324 Laurier Avenue W
Ottawa, Ontario
Welcome to this amazing penthouse opportunity. This spacious 2-storey unit features over 1600 sq. ft. of living space and over 800 sq. ft of private outdoor terrace with south and east views. This incredible 2 bedroom + den, 3 bathroom unit has floor-to-ceiling windows, a chef's kitchen with granite countertops, and hardwood floors in a convenient downtown Ottawa location. Enjoy amazing views and incredible space in a condo that feels like a house. Building amenities include an exercise center, outdoor pool, and party room. This unit must be seen to be appreciated. Photos are from a previous listing. (id:36465)
Royal LePage Team Realty
720 Wooler Place
Ottawa, Ontario
Stunning Newly Built Kenson Model by HN Homes in the Sought-After Findlay Creek Neighborhood. This exceptional home boasts OVER $200K in UPGAREDS and is meticulously designed to maximize natural light, featuring expansive windows and ELECTRICAL Blinds throughout. The bright and inviting foyer showcases elegant upgraded hardwood flooring that seamlessly extends through the main and upper levels. The chef's dream kitchen is a standout, offering upgraded cabinetry, a waterfall island, and high-end stainless steel appliances, including a gas cooktop, built-in oven, and microwave etc.. The open-concept main floor is designed for modern living, with 9-foot ceilings and a spectacular 16-foot family room anchored by a fireplace with a stunning granite surround. A versatile office with CUSTOM-BUILT bookcases on the main level adds both functionality and sophistication. The second level features 4 spacious bedrooms and 3 full bathrooms, including a luxurious primary suite with two walk-in closet and a spa-inspired ensuite with free stand tub. A second bedroom with its own ensuite provides added convenience, while the thoughtfully positioned laundry room ensures maximum efficiency for the entire family. The finished basement offers a generous recreational space, ideal for entertainment or relaxation. Outside, the fully fenced backyard boasts a premium, low-maintenance Tanzite Stone deck, perfect for outdoor gatherings and leisure. This A+ home is truly a must-see. Schedule your viewing today! (id:36465)
Royal LePage Performance Realty
A - 875 Contour Street
Ottawa, Ontario
Exceptional New Build in Trailsedge Modern Design Meets Practical Luxury. Welcome to this stunning newly built semi-detached home in sought-after Trailsedge Orleans. With 9-ft ceilings throughout and an impressive 10-ft ceiling in the garage, this home offers an unparalleled sense of making best use of space. The open-concept main living area is designed for comfort and style, featuring a gas fireplace with a custom rustic mantel, perfect for cozy gatherings. The chef-inspired kitchen is equipped with sleek modern cabinetry, quartz countertops, and a large center island ideal for entertaining or everyday family life. Upstairs, enjoy the bright, airy ambiance created by floor-to-ceiling windows in the two spacious bedrooms. The primary suite is a retreat in itself, offering a walk-in closet, spa-like ensuite, and a private Juliet balcony. The finished lower level adds tremendous value with a fourth bedroom, rec room, and full bathroom, providing flexible space for guests or hobbies. Built with energy efficiency in mind, this home features upgraded insulation and high-efficiency heating systems. Located in Orleans, this meticulously crafted home is covered by a Tarion Warranty for added peace of mind. Flooring includes a tasteful combination of tile for wet areas, hardwood for style, and carpet for comfort, adding both durability and charm. Schedule your showing today. This one wont last! (id:36465)
Keller Williams Integrity Realty
B - 875 Contour Street
Ottawa, Ontario
Exceptional New Build in Trailsedge Modern Design Meets Practical Luxury. Welcome to this stunning newly built semi-detached home in sought-after Trailsedge Orleans. With 9-ft ceilings throughout and an impressive 10-ft ceiling in the garage, this home offers an unparalleled sense of making best use of space. The open-concept main living area is designed for comfort and style, featuring a gas fireplace with a custom rustic mantel, perfect for cozy gatherings. The chef-inspired kitchen is equipped with sleek modern cabinetry, quartz countertops, and a large center island ideal for entertaining or everyday family life. Upstairs, enjoy the bright, airy ambiance created by floor-to-ceiling windows in the two spacious bedrooms. The primary suite is a retreat in itself, offering a walk-in closet, spa-like ensuite, and a private Juliet balcony. The finished lower level adds tremendous value with a fourth bedroom, rec room, and full bathroom, providing flexible space for guests or hobbies. Built with energy efficiency in mind, this home features upgraded insulation and high-efficiency heating systems. Located in Orleans, this meticulously crafted home is covered by a Tarion Warranty for added peace of mind. Flooring includes a tasteful combination of tile for wet areas, hardwood for style, and carpet for comfort, adding both durability and charm. Schedule your showing today. This one wont last! **EXTRAS** 24 hour irrevocable on all Offers. Property not yet assessed. Tycoon Construction is builder. Tarrion Warranty included - Property will be severed (id:36465)
Keller Williams Integrity Realty
608 - 108 Richmond Road S
Ottawa, Ontario
Live large at Qwest. This modern south facing - sun filled condo is nestled between Ottawa's trendy hoods of Westboro and Wellington West. Sought after underground parking. There's no wasted space in this 1 bed 1 bath open concept layout. 9ft Ceilings, Boasts Gleaming hardwood flooring throughout, Large floor to ceiling windows to flood the natural lLight. Upgrades include oversized island, stylish kitchen cabinets, modern tiled backsplash, stainless full sized appliances with in suite laundry, oversized glass shower tiled floor to ceiling, huge walk in closet. Unit location and level allows for wonderful views of the Gatineau Hills and River in the winter time. Screen door installed for the balcony! Key for summer time! Underground Parking spot & storage included! Storage is right beside the parking spot so super convenient Moments to multiple grocery stores, top restaurants, cafes and shops of Westboro. Additional Car wash bay and dog wash room. (id:36465)
Home Run Realty Inc.
781 Samantha Eastop Avenue
Ottawa, Ontario
Step into your new Home where modern luxury intertwines with the raw beauty of nature! This exquisite home features a modern open concept floor plan, complete with large windows, modern lighting and an oversized gas fireplace. With Three generously sized bedrooms and three bathrooms, including a lavish four-piece ensuite and walk-in closet in the Master Bedroom, you'll also notice a large 2nd floor den. The gourmet kitchen is a standout with its upscale gun metal finished appliances, Quartz countertops and seating for six at your expansive island, perfect for dinner parties or family gatherings. But the real gem? Its location! Positioned near the 417 for convenience, yet on a peaceful cul-de-sac encircled by lush forests, parks and inviting trails. Wake up to the sounds of nature, take morning hikes or evening strolls right from your doorstep, and enjoy unparalleled tranquility after a long day. Plus, the potential for an additional bedroom upstairs offers room to grow. Don't just buy a house; invest in a lifestyle where every day feels like a retreat into nature's embrace. Upstairs Den Designed as a 4th bedroom(Image in Photos showcases the option), Seller is open to Reconstructing Wall and Door prior to Closing. **EXTRAS** Storage Shed (id:36465)
Bennett Property Shop Realty
737 Maverick Crescent
Ottawa, Ontario
NEW PRICE! ...save an additional $15,000 reflected in price shown. Brand new construction interior town home with no rear neighbours! "Abbey" model is move in ready for very quick possession in South Stittsville's Edenwylde community. Many of the most popular upgrades and finishes have been built in, with quality finishes throughout. Central air included, as is gas line for BBQ, waterline for fridge and quartz counters throughout, soft close drawers and more! Interior photos shown are of the same model but at another location, so finishes will vary in listed property. Also, appliances and staging items are not included. Exterior photo is listed property. Total sq ft is 1,855 per builder plan, which includes 362 sq ft for the basement family room. (id:36465)
Oasis Realty
202 - 111 Echo Drive
Ottawa, Ontario
A distinguished address meets light-loving architecture in this one of a kind home. Canal One Eleven is a private enclave centered around concierge services and five-star amenities; an indoor pool, fitness center, indoor squash/pickleball courts, rooftop tennis court, sauna and hot tub. In unit, extraordinary harmony is achieved between old and new, blending traditional materials with contemporary living - walnut and quartz, a modular layout that guarantees flexibility via sliding doors - what a wow factor! Every inch has been updated with a fine hand - from electrical, plumbing and HVAC, to timeless finishes like gleaming hardwood, cabinetry and sliding frosted doors. A one-of-a kind vantage where the city's best neighbourhoods are all a few minutes away - walk, bike, or drive to the Glebe, the Byward Market, Old Ottawa South, Parliament - the city is yours to explore. A quick commute to work is scenic but why would you ever want to leave? Don't wait, see it today! (id:36465)
Royal LePage Team Realty
104 - 225 Winterfell
Ottawa, Ontario
Welcome to effortless living! This bright and charming NEWLY RENOVATED 2-bedroom condo features walk-in closets, 2 full baths, in-unit laundry, a gas BBQ hookup, ample storage, and underground parking! Located in the highly sought-after 225 Winterfell address, you'll enjoy a quieter atmosphere thanks to its setback from Conroy Rd. The open concept layout offers easy seating access and 2025 installed trims, flooring, countertops, kitchen backsplash and MORE! The kitchen boasts an open breakfast bar, brand new stainless steel appliances, upgraded cabinets with pot drawers, and modern tile flooring. All light fixtures and window treatments are included. Central AC and a washer/dryer in-unit add convenience with enough storage space to use inside the deep laundry closet. Just a 15-minute drive to downtown, 10 minutes to Ottawa Airport, and 5 minutes to Ottawa General Hospital. The large sized patio features a gas outlet for your BBQ, perfect for entertaining set back on a private grass setting which is much larger than any competing unit's balcony! The unit comes with one underground parking space, a private storage locker, and plenty of visitor parking. This unit is move in ready as is 2025 renovations are now completed! Few photo's virtually staged. (id:36465)
Ian Charlebois Real Estate & Mortgages Inc
288 Duncairn Avenue
Ottawa, Ontario
Absolutely Stunning Triplex Located Right In The Heart of Prestigious Westboro! Unit 1 consists of 2 levels of living space with master bedroom, 2nd bedroom, kitchen and dining room on main floor. Lower level features, living room, storage and possible office / den. Unit 2 features master with ensuite, large storage / office space, huge custom kitchen with upgraded appliances, and open-concept living / dining area. Unit 3 features 2 bedrooms plus office, 2 baths, massive rooftop terrace, custom kitchen, open-concept living / dining area and full basement rec. room for home business or gym. All units separately metered and include legal parking. Perfect for owner-occupier or investor. Close to all amenities including, shopping, restaurants, transit and Westboro Village. Financials Available Upon Request. (id:36465)
Sotheby's International Realty Canada
925 Bank Street E
Ottawa, Ontario
Prime Location ( Lansdowne ) on Bank Street, High ceiling of the main floor retail business space. **EXTRAS** Paved big parking space for more than 6 cars (id:36465)
Keller Williams Integrity Realty
2427 Chasseur Avenue
Ottawa, Ontario
Ideal investment property with significant income potential. This clean and well-maintained duplex features 2 bright and spacious 2 bedroom units as well as a 3rd lower level 1 bedroom in-law suite, along with a detached garage, ample parking, and large rear yard space. Ideally located near Carleton University, this property is perfectly situated to attract reliable tenants while benefiting from the area's strong rental demand. With close proximity to amenities, shopping, dining, and excellent transportation links, this property promises both convenience and impressive rental returns. The best part, set your own rents as both 2 bedroom units will be vacant on closing! This is a must-see for anyone looking to grow their real estate portfolio, with a property that delivers long-term financial rewards and tenant-friendly features. (id:36465)
RE/MAX Hallmark Realty Group
5031 Bank Street
Ottawa, Ontario
A restaurant with a liquor license is situated on a prominent corner, offering views of the Bank Street and Rideau Road intersection. You can visit the restaurant by scheduling a pre-arranged appointment with the listing agent, who will meet you on-site. (id:36465)
Coldwell Banker Sarazen Realty


