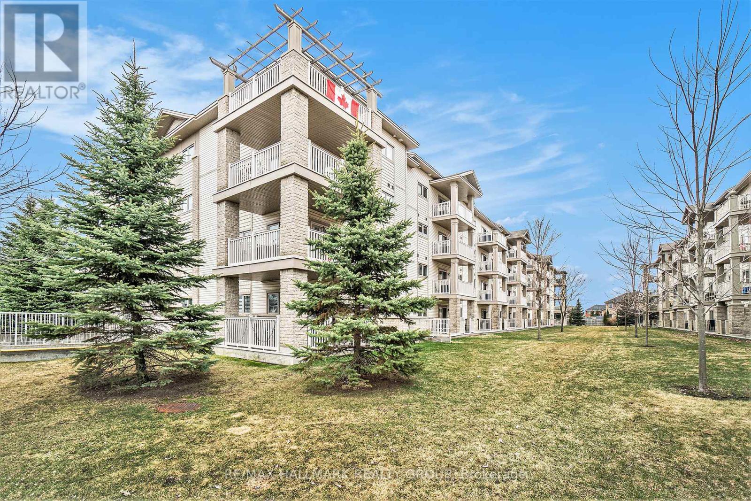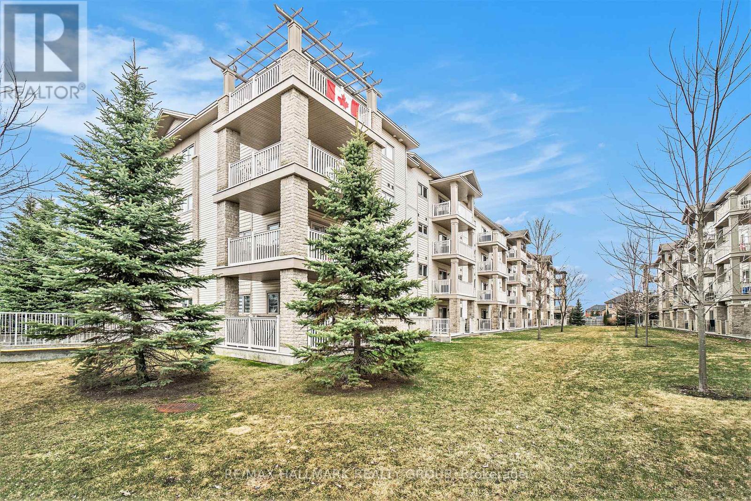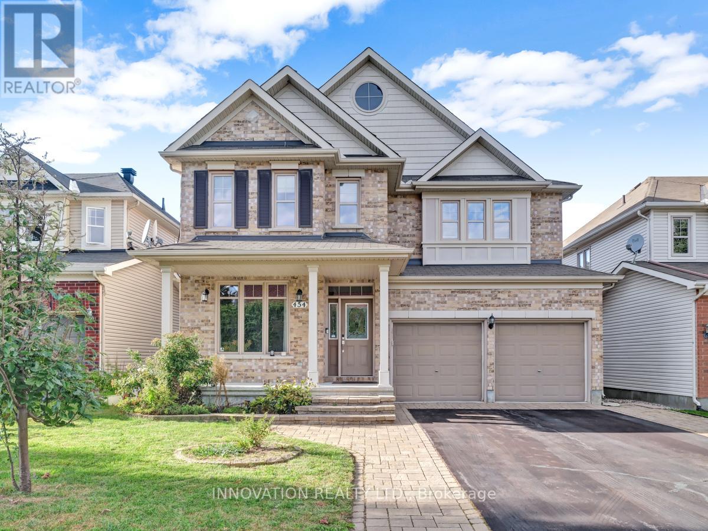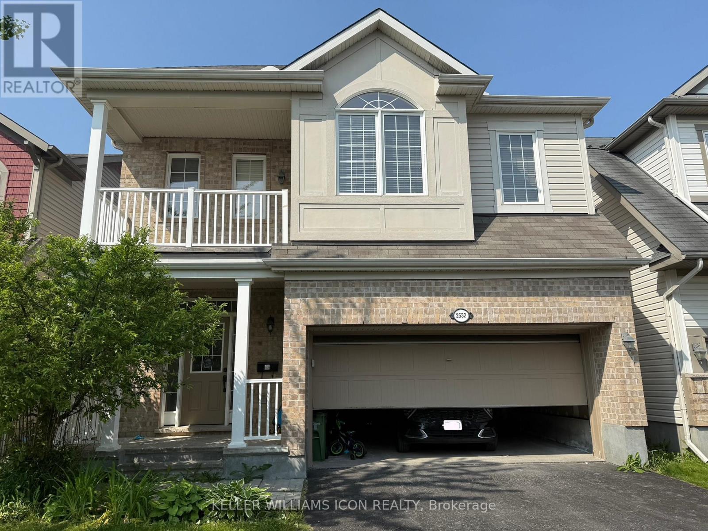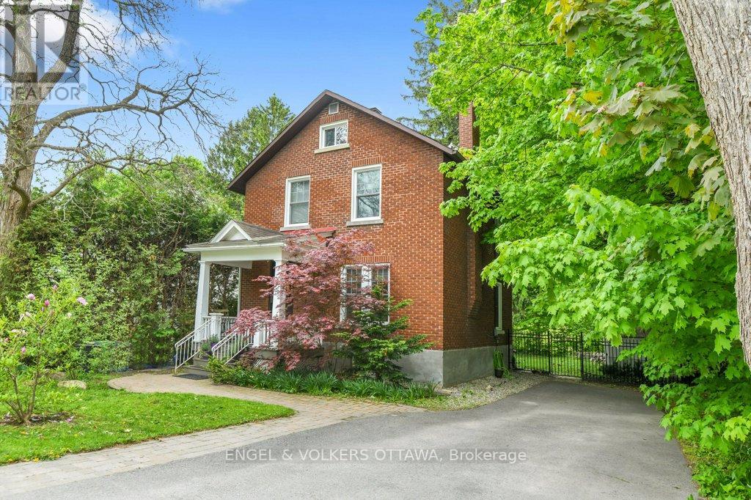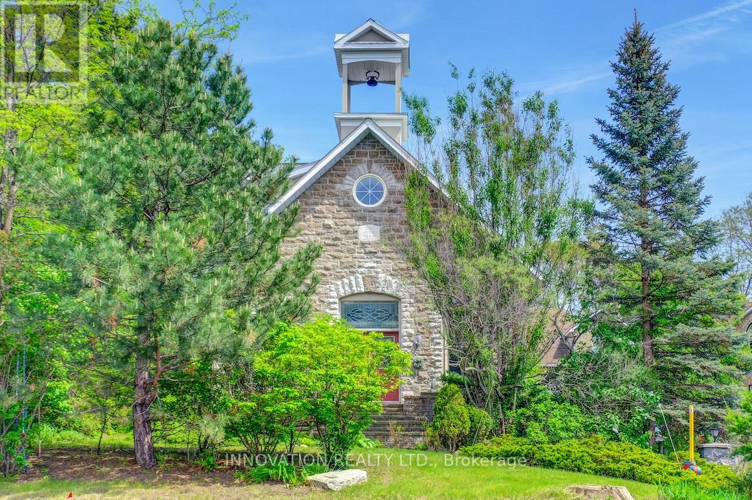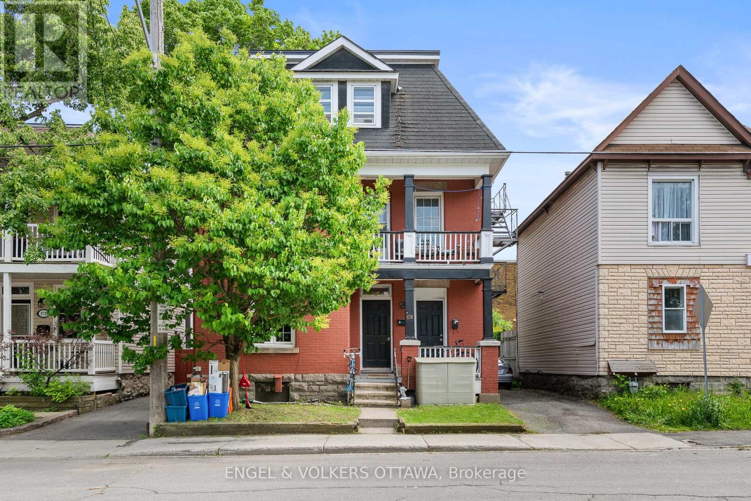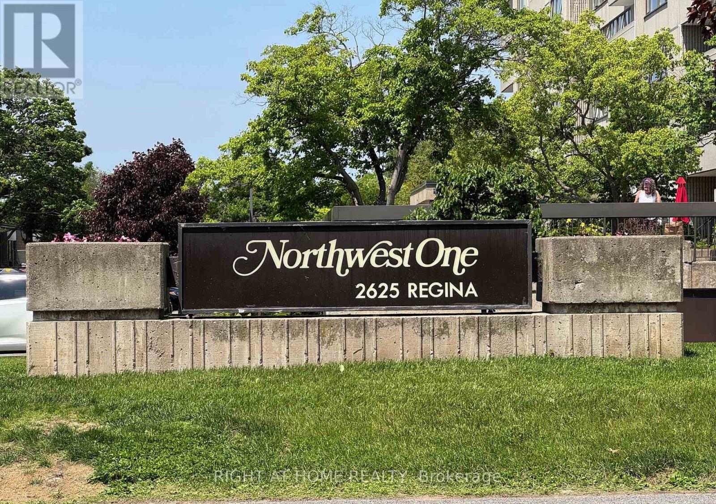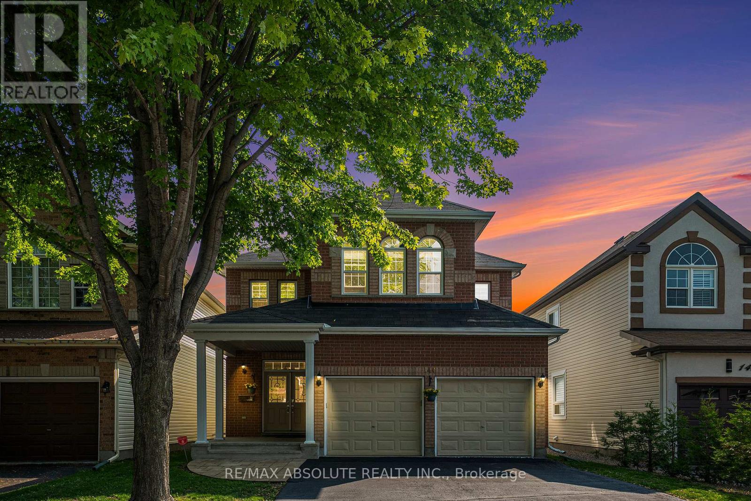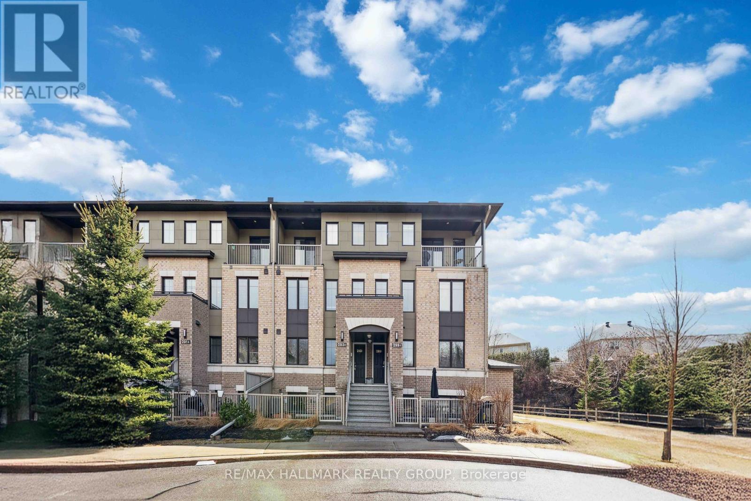211 - 151 Potts Private
Ottawa, Ontario
Welcome to your next home, a bright and spacious 2-bedroom, 2-full bathroom condo that checks all the boxes for comfortable, low-maintenance living in the heart of convenience. Step into a freshly UPDATED kitchen featuring BRAND NEW quartz countertops, a deep STAINLESS STEEL sink, and sleek NEW FAUCET perfect for everyday use or weekend entertaining. A generous WALK-IN PANTRY offers exceptional storage rarely found in condo living. Both FULL bathrooms are large, offering plenty of space to relax and refresh. IN-UNIT laundry means no more hauling baskets or waiting on machines. Enjoy morning coffee or a peaceful evening on your large, private BALCONY, quiet and tree-lined, which faces away from traffic for total tranquillity. HEATED UNDERGROUND PARKING is a winter game-changer, and the included STORAGE LOCKER is located just steps from your car. You're also just a short walk to the BUS STOP and surrounded by all the amenities you could need groceries, shops, cafes, and more. Whether you're a first-time buyer, downsizing, or investing, this unit offers the perfect mix of comfort, location, and long-term value. (id:36465)
RE/MAX Hallmark Realty Group
211 - 151 Potts Private
Ottawa, Ontario
Welcome to your next home, a bright and spacious 2-bedroom, 2-full bathroom condo that checks all the boxes for comfortable, low-maintenance living in the heart of convenience. Step into a freshly UPDATED kitchen featuring BRAND NEW quartz countertops, a deep STAINLESS STEEL sink, and sleek NEW FAUCET perfect for everyday use or weekend entertaining. A generous WALK-IN PANTRY offers exceptional storage rarely found in condo living. Both FULL bathrooms are large, offering plenty of space to relax and refresh. IN-UNIT laundry means no more hauling baskets or waiting on machines. Enjoy morning coffee or a peaceful evening on your large, private BALCONY, quiet and tree-lined, which faces away from traffic for total tranquillity. HEATED UNDERGROUND PARKING is a winter game-changer, and the included STORAGE LOCKER is located just steps from your car. You're also just a short walk to the BUS STOP and surrounded by all the amenities you could need groceries, shops, cafes, and more. Whether you're a first-time buyer, downsizing, or investing, this unit offers the perfect mix of comfort, location, and long-term value. (id:36465)
RE/MAX Hallmark Realty Group
454 Brunskill Way
Ottawa, Ontario
Exceptionally maintained spacious 4 Bedroom home by Richcraft; the Jefferson with extended floor plan, in beautiful Kanata Lakes. Main floor welcomed by a bright & inviting foyer, with upgraded hardwood floors & spacious living, dining rooms. Highly upgraded kitchen with S/S appliances and quartz counter-tops, eating area looking onto a bright family room with gas fireplace, patio door leads to a private backyard with a gorgeous deck. Circular hardwood stairs lead to the upper floor. Upstairs features a bright and spacious primary bedroom with double sided fireplace & walk in closet, a luxury 5-piece ensuite with double sink & jacuzzi, 3 large size secondary bedrooms. Huge recreation room in the basement. Move in condition. South-facing lets the sunlight flood in! Close to Kanata's high tech sector, DND Headquarters, Richcraft recreation centre, Golf courses, shopping centres and schools, quick access to HWY 417, easy to show (id:36465)
Innovation Realty Ltd.
2532 Stone Cove Crescent
Ottawa, Ontario
Beautifully 4 bedrooms 4 baths single family home located on a quiet street in Half Moon Bay Community. Surrounded by parks and shopping centers, very convenient location. Functional layout main floor offer a decent size kitchen with Nook, upgraded cabinetry, Cambria Quartz countertop, tile backsplash along with open concept Living and dining room. The second level offers large open space designed for family entertainment or study, 3 spacious bedrooms with plenty of natural light, a primary bedroom with En-suite and walk-in closet plus 2 additional bedrooms for family or work from home. Finished basement include one full bathroom with addition bedroom and extra space for exercise and storage. The fenced back yard provides kids play structure and deck ready for summer. Photos from previous listing. Please Contact Hao for all inquiries. ** This is a linked property.** (id:36465)
Keller Williams Icon Realty
616 Danaca Private
Ottawa, Ontario
LOCATION! Welcome to 616 Danaca Private, centrally located in the heart of Carson Meadows, minutes to the downtown core and steps to nature trails, great schools (both English/French/Public/Catholic), La Cite, the Montfort Hospital, CMHC, shops/groceries (Farm Boy), cafes and restaurants! This impeccably maintained 2 bedroom + DEN, 2 1/2 Bath (2 of the bathrooms being ENSUITE baths!) former MODEL home features an open concept floor plan which boasts a beautiful kitchen with an abundance of cupboards/counter space (with quartz countertops), S/S appliances & a separate eating area. The main level also features a formal dining room which is open to the living room - perfect for entertaining! Upgraded hardwood flooring throughout the main level. Work from home in the large 13'5" X 11'0" Den! The lower level features a large primary bedroom with a luxurious 3 piece ensuite bath with glass shower. Plenty of closet and storage space. Spacious 2nd bedroom also features a 4 piece ensuite bathroom! South facing deck off living room. 1 exterior parking spot included (#120). (id:36465)
RE/MAX Hallmark Realty Group
214 - 397 Codd's Road
Ottawa, Ontario
One bedroom with a large balcony brings lots of natural lights. This unit offer Laminate flooring throughout, quartz countertop, stainless steel appliances, in unit laundry and one underground parking and Storage locker included. Convenient Location 16 mins Drive to Downtown. Walking distance to Public Transportation, Schools, Grocery stores, Parks and Hospital. Photos taken before tenancy. Contact Hao for all inquiries. (id:36465)
Keller Williams Icon Realty
98 Corsica Private
Ottawa, Ontario
Welcome to 98 Corsica Private in the sought-after area of Riverview Park. Close to the General Hospital, LRT, groceries, Trainyards, Transit & walking trails! Don't miss out on this 3-bed, 3-bath renovated townhome w/ a garage (2 parking spots) & a fully finished basement that is sure to please. All you have to do is move in and enjoy. Updates 2022-2023 include basement laminate flooring, improved lighting, a brand-new front & patio door, new carpet on the stairs, a new outdoor patio & deck, improved gutters, fresh paint throughout & an owned Hot Water Tank! (no monthly fee). Enjoy the main floor layout w/ a spacious foyer w/ garage access, a closet, & a thoughtfully located powder room. You'll enjoy this galley kitchen (updated 2015) w/ granite counters & lots of cupboards. This cute kitchen is separate but still connected to your dining and living area. All appliances are included! Updated hardwood throughout the main floor living & dining room, gas fireplace & patio access to your low-maintenance outdoor space. The upstairs level has updated hardwood throughout, 2 spacious bedrooms PLUS a primary suite w/ an ensuite & a walk-in closet. The lower level is just perfect! It has a finished family room, tons of storage, a laundry area, & a huge pantry. This home has a small private monthly fee of $110.00 that covers snow removal, lawn care, visitor parking, and the roadway, which has just been completed. Furnace 2019, Central Air 2019, newer garage door, windows 2014, roof & gables 2009. Property Conditionally Sold - Open house cancelled. (id:36465)
Right At Home Realty
67 Allenby Road
Ottawa, Ontario
Discover this rare Weatherby-style executive home, approximately 3,260 sq ft plus a finished basement set on an extra-deep 166 ft lot with no rear neighbours and coveted southern exposure. Thoughtfully customized by the original builder, this 4+1 bedrooms and 3.5 bathrooms house offers two full family rooms with wood-burning fireplace each, abundant natural light, and exceptional indoor-outdoor flow. Granite counters, walk-in pantry, hardwood floor in main level and laminate in lower level, expansive primary retreat(24'8''x16'2'') with 2 large walk-in closets and a spa style 5piece ensuite , finished basement features an oversized recreation room, prewired and acoustically set up for a full home theatre experience. Steps to top-rated schools, parks, walking trails, Richcraft Recreation Centre-Kanata, public transit and shopping. Quick access to Kanata's tech hub and 417. More details can be found in the picture of the property. (id:36465)
Grape Vine Realty Inc.
1042 Harkness Avenue
Ottawa, Ontario
Live the Resort Life at 1042 Harkness! This designer-renovated 3+1 bedroom home offers a rare blend of privacy, space, and sunshine in coveted Riverside Park. Nestled on an oversized, south-facing lot, this retreat is bathed in sunlight for 10+ hours a day. The backyard oasis is surrounded by towering cedar hedges and privacy fencing, featuring a custom cedar cabana (2021), new glass railings (2024), and a multi-zone layout perfect for entertaining, relaxing, or enjoying the poolside lifestyle. Inside, every corner has been thoughtfully curated by a well-known local designer. The main floor boasts a welcoming foyer (2020), spacious living room with a cozy wood-burning fireplace, and a showpiece kitchen with gas range, Bosch dishwasher, stainless steel appliances, and floor-to-ceiling sliders offering panoramic views of the lush backyard. Enjoy seamless flow to the deck and pool for effortless indoor-outdoor living. Notable upgrades include a refreshed primary suite (2024), built-ins and custom closets (2024), a renovated laundry room (2024), main floor bedroom (2023), and a stunning new main floor bathroom (2025). Curb appeal shines with a fresh full interior paint (2025), front porch glass railing (2025), and custom front fence (2020). Downstairs, the lower level includes an additional bedroom, full bath, and ample storage ideal for guests or extended family. Major systems updated: windows (2015), 30-year roof shingles (2017), and furnace (2013). Located on a quiet, no-through street just steps from a school, with easy access to Walkley LRT, downtown via Bronson, and nearby routes East, West, and South. Unique to Riverside Park -no cut-through traffic due to its park-centric design. Don't miss this rare opportunity to own a resort-style retreat in the city. Whether you're raising a family, entertaining guests, or working from home1042 Harkness delivers lifestyle, location, and lasting value. (id:36465)
One Percent Realty Ltd.
117 Succession Court
Ottawa, Ontario
Open House Sunday June 8th - 2-4pm. - Come and enjoy this lovely modern 3 bedroom Glenview Donovan (approx 1709 sq ft). This bright mid unit town home features Grey Laminate Flooring through out the main floor, Upgraded Ceramic Tiles in the entry way, Quartz Counter Tops, open concept kitchen and Trendy Stainless Steel Appliances. The upstairs has a huge master bedroom with large windows overlooking the street, a deluxe en-suite bathroom and walk in closet. The second floor also includes two other spacious bedrooms, a computer loft/nook, laundry room and full bathroom. The basement features a family room as well as several unfinished spaces for storage. The back yard is spacious and backs onto a mature neighborhood of bungalows so is sunny and green. It is just a short drive to numerous shopping opportunities, restaurants, schools & public transportation. **All the furnishings through-out the home are also available for purchase separately, please contact the listing agent for details. (id:36465)
Royal LePage Team Realty
141 Minto Place
Ottawa, Ontario
A delightful red brick heritage cottage in the heart of the Old Village that has never been on the open market is now available for sale and your opportunity to enjoy the serene and peaceful setting backing onto the beautifully landscaped grounds of one of the Village's centre piece embassy residences. Rockcliffe Park has officially been designated as a Federal Heritage District and the village is dotted throughout with homes of historical significance. This 3 bedroom home is a jewel and has been updated boasting fine elements of the period with handsome trim and moldings. An updated kitchen with granite counters and a new luxe main bath with large soaking tub and shower. has modernized the space. The main level offers a living area anchored with a handsome mantle and electric fireplace that generates heat and a beautifully scaled dining room that overlooks the rear garden and embassy grounds beyond. This property is an opportunity to be within walking distance to all the neighbourhood schools as well as the Beechwood Village for shopping ,banking and several options for dining .The property offers a buyer an opportunity to be in a high demand neighbourhood with a strong location and expansion potential with convenience, charm and history .The location affords great walkability and is a skip to schools, parkland, trails, the Ottawa River, the tennis club as well as the shops of Beechwood Village. Seller has never lived in the property and it has been well tenanted over the years. Current tenants are on month to month and would gladly remain. (id:36465)
Engel & Volkers Ottawa
1 - 2976 Richmond Road
Ottawa, Ontario
History Awaits! Discover the charm of this meticulously renovated Stone School House. The 1887 William Mosgrove School is a stunning blend of heritage and modern living. Psssst, my grandmother attended school here in the 1920s (I doubt she ever got the switch, but I would have). This home has been thoughtfully restored while preserving its unique historical character. The main floor features exquisite cherry and jatoba hardwood flooring that flows throughout. The elegant dining room features built-ins, a two-sided gas fireplace, and inviting bay window seats. This Dining room is ideal for entertaining your guests in style. The spacious living room is accented with LED pot lighting and a door that opens to a secret garden complete with a whimsical wishing well. Step outside to the stunning patio, which overlooks a meticulously landscaped private courtyard, ideal for relaxing or entertaining. The yard is a true urban oasis. The Kitchen is a chef's dream, adorned with stunning granite countertops, custom cherry cabinetry, built-in appliances, a butler's pantry, and a wine refrigerator to meet your entertaining needs. The versatile main floor bedroom or den offers a library wall with a cozy window seat, adjacent to a beautifully appointed three-piece bath with a custom shower. As you ascend to the second floor, you will notice the cozy mezzanine at the midway point, which overlooks the kitchen and features a catwalk and a wall of built-ins, perfect for a home office or reading nook. The primary bedroom features high ceilings and a charming corner fireplace, creating an oasis of tranquillity. The luxurious ensuite bath features a clawfoot tub and convenient laundry for added ease. The second bedroom features a wall of closets and is conveniently situated near a two-piece bathroom. You will appreciate the abundant storage throughout the home. This historic gem is conveniently located near parks, schools, shopping, and transportation options. Day prior showing notice. (id:36465)
Innovation Realty Ltd.
243 Brambling Way
Ottawa, Ontario
Rarely offered very popular, Tamarack Homes Eton model. 1,833 sqft 3 bedroom, 2.5 bathroom Executive Townhome. built in 2016, comes with balance of the Tarion Warranty. Loaded with extras. Granite countertops, premium stainless appliances, rich dark maple hardwood floors, upgraded Berber carpet, upgraded staircase spindles, posts and rails, finished basement, upgraded ceramic tile flooring, main floor natural gas fireplace. Middle unit with no rear yard through access easement. Currently has amazing tenant in place on month to month lease. The current tenant will move out at the end of July. Please give 24 hour notice for all showings, however tenant works from home and is very accommodating. Contact ShowingTime to book appointments. (id:36465)
Home Run Realty Inc.
Uni Realty Group Inc
1402 Major Road
Ottawa, Ontario
This beautifully updated bungalow offers an exceptional layout with 3 + bedrooms, 2 full bathrooms, and 4 parking spaces, ideally located in the highly sought-after Queenswood Heights neighbourhood of Orleans. Main Floor Features: A spacious and sun-filled living room, separate dining area, three generously sized bedrooms, a modern kitchen, and a stylishly updated main bathroom. A thoughtfully designed addition creates a proper front foyer, enhancing both functionality and curb appeal. Lower Level features: The fully finished basement boasts a large recreation room warmed by a wood stove (not WETT certified), a fourth bedroom (ideal for guests or home office), workshop space, storage room and a full bathroom. Outdoor Space: Enjoy a fully fenced backyard perfect for children, pets, and outdoor entertaining. Unbeatable Location: Just steps to 2 public schools, 2 daycares, 3 parks, Community centre and dog park, Walking distance to Place d'Orleans, the upcoming LRT Phase 2, Farm Boy, Shoppers Drug Mart, Dollarama, BMO, Scotiabank, and all essential amenities. Transit-friendly, with a bus stop just 1 minute away and quick access to Highway 174 (2 minutes). Recent Updates Include: Full kitchen renovation (2022), Main bathroom (2020 & 2025), Basement bathroom (2022), Roof (2022), Basement window (2022), Hot water tank (2024), Flooring and lighting (2022), Driveway (2025). (id:36465)
Keller Williams Integrity Realty
69 Farm Gate Crescent
Ottawa, Ontario
3 bedroom, 3 bathroom detached home in great central location. On a nice and quiet cresent with very little through traffic, this one is perfect for 1st time buyers, investors, or a growing family. Walking distance to schools, parks and recreation. 5 mins to Merivale Rd and its grocery, shopping, restaurants and more. All this while being just 15 mins to downtown. Main level features a bright and spacious living area with wood burning fireplace, large formal dining area, powder room, and a good sized kitchen with pantry. The upper level has a full bathroom, and 3 great sized bedrooms including a primary with large walk-in closet and 4 piece ensuite bath. Lower level is complete with a family room, laundry/utility room, storage and access to the garage. Good sized back yard with south western exposure, lawn space, and patio area will make for some great summer bbq's with friends and family. A/C 2025, Dishwasher 2025, painted throughout main and upper level 2025. Schedule B to accompany all offers. Offers to be presented at 5pm on June 11th, 2025 however the seller reviews the right ro review and accept pre-emptive offers with 24 hours irrevocable. (id:36465)
RE/MAX Hallmark Realty Group
690 Coronation Avenue
Ottawa, Ontario
Welcome to 690 Coronation Avenue. A Rare Gem in a Prime Location! Thís beautiful, raised bungalow sits on a spacious corner lot in the sought-after neighbourhood of Riverview Park. The home and its expansive deck are surrounded by mature trees which offer a combination of character, beauty, and privacy. Inside, the main level features three bedrooms, including one with double doors that open directly to the large, fenced yard perfect for indoor-outdoor living. The primary suite is a peaceful haven, with a bay window framing treed views and an ensuite for added comfort. Cathedral ceilings and hardwood floors create a bright, open atmosphere in the living and dining areas. The kitchen blends timeless charm with modern functionality, featuring granite countertops, a gas range, pot filler, and upgraded appliances. The lower level is filled with natural light thanks to full-sized windows and offers a spacious family room, a kitchenette (bar) area, two additional bedrooms, and a full bathroom. This level also provides direct access to the double garage and adjoining secure storage shed ideal for all your gear and tools. Sustainability meets savings with a rooftop solar panel system that feeds energy back into the grid through Hydro Ottawa, generating $3,840.15 in 2024 alone an eco-friendly feature that pays you back. Located just a short walk from the Trainyards Shopping District, green spaces, VIA Rail station, CHEO, and The Ottawa Hospital, this home offers exceptional convenience in a tree-lined setting. Don't miss your chance to own this unique and energy-smart home-book. your private showing today! Don't miss the Video in Media link! (id:36465)
Right At Home Realty
176 Arlington Avenue
Ottawa, Ontario
An exceptional investment opportunity in the heart of Centretown, 176 Arlington Avenue is a spacious duplex with two well-appointed units, each with their own individual laundry, ideally situated two blocks from Bank St. Unit A is a 2 + 1 bed apartment built over the main and lower levels, featuring a private entrance, character-rich finishes, and an efficient layout. The living area boasts a large picture window, and the eat-in kitchen includes extended cabinetry, plenty of counter space, and a full stainless steel sink. 2 bright bedrooms, one with private exterior access, offer flexibility for families, home offices, or additional living spaces. A full bathroom on the main level and a basement with laundry, a powder room, and storage complete this inviting and functional unit. Unit B, spanning the second and 3rd levels offers a unique and thoughtfully separated layout. The first level of the unit includes 3 bedrooms, one with a built-in desk nook and another with direct access to a front-facing balcony. The living space with wide-plank vinyl flooring is found just off the modern kitchen with wood cabinetry, a hex tile backsplash, and ample prep space. Before heading up to the top level, you'll pass a stylish 3-piece bath with a walk-in shower. On the top floor of the property, 2 more cozy bedrooms feature sloped ceilings, parquet-style flooring, and generous closet space, while a second 4-piece bath provides added convenience. The property sits on a deep lot with mature greenery, and each unit benefits from private entrances and defined spaces - ideal for multi-tenant configurations or live-in owners seeking supplemental income. Steps to transit, cafes, parks, and the upcoming redevelopment of the old Greyhound station. This is an investment in an area with intense densification planned, poised for long-term growth in one of Ottawa's most dynamic neighbourhoods. Total monthly rental income: $4,750 & NOI of $3,462.83/mo (utilities & taxes). HUGE UPSIDE IN RENTS! (id:36465)
Engel & Volkers Ottawa
6422 Timothy Court
Ottawa, Ontario
Welcome to your dream home at 6422 Timothy Court, nestled in the highly sought-after Convent Glen North! This exquisite end unit offers the perfect blend of modern elegance and convenience, just a stone's throw away from major amenities and the upcoming LRT system, with easy access to the highway. Step inside and be captivated by the bright, airy atmosphere and stunning renovations throughout. Along with a beautifully renovated kitchen, featuring four modern appliances, you'll find a spacious main floor living area. The family room is perfect for relaxation, complete with a cozy new gas fireplace and patio doors that lead to your private, fenced yard. The second floor boasts a generously sized primary bedroom and two additional guest bedrooms, complemented by a skylight that floods the area with natural light. You'll also find a beautifully renovated 3-piece bathroom, including a walk-in shower equipped with rainfall and body shower heads. The lower level offers a stylishly finished recreation area, perfect for entertaining or unwinding, along with a separate laundry room with brand new washer and dryer and utility/storage/work area for added convenience. With both surface and garage parking, this home is designed for modern living. Don't miss your chance to own this stunning property that combines comfort, style, and an unbeatable location. Schedule your private viewing of 6422 Timothy Court today. (id:36465)
Century 21 Synergy Realty Inc
1401 - 2625 Regina Street
Ottawa, Ontario
Wonderful 3 bedroom with fabulous river views from all living room/dining and bedrooms. This spacious condo offers an open kitchen overlooking the living and dining rooms offering tremendous space for entertaining family and friends. The primary bedroom has a walk-in closet and convenient 2 pc ensuite as well as access to the large balcony overlooking the river and cityscape towards downtown. The second bedroom also has access to the balcony. The third bedroom faces north with direct views of the river and the Gatineau Hills beyond. The amenities in the complex are second to none with a wonderful indoor pool (currently closed for maintenance), large library, inviting party room, sauna, billiards and ping pong to keep the grandkids and young at heart entertained. It is a welcoming community that offers social events you can join at your pace. Put it all together and it really is a compelling offering. (id:36465)
Right At Home Realty
110 Clegg Street
Ottawa, Ontario
Welcome to this well-maintained and inviting 3 bed 2 bath home, nestled on a generous lot in one of the city's most sought-after neighbourhoods. Bright and cozy throughout, the home features two bedrooms on the main level and a third upstairs. The thoughtfully designed kitchen puts everything within easy reach, perfect for everyday living. Enjoy peace of mind with several updates, including a new furnace (2022), updated electrical (2013), many newer windows, roof (2009), and a repaved driveway (2017). Set high and dry, this property is just a short stroll to the scenic Rideau River with miles of walking paths. Close to Rideau Canal, Dow's Lake and the University. Easy transit, fantastic shopping, and top-notch restaurants.This is your chance to own a solid, charming home in a prime location with room to expand on this large lot. (There is hardwood under the carpet) Don't miss it! Update: Offer presentation will be on Monday June 9th 2025 - 5:00pm time of presentation. No pre-emptive offers will be considered. (id:36465)
Right At Home Realty
144 Lamplighters Drive
Ottawa, Ontario
Welcome to 144 Lamplighters Drive in the heart of Barrhaven where comfort, space, and style come together in this beautifully maintained 4-bedroom single-family home.Tucked away on a quiet, family-friendly street, this home offers a smart layout ideal for a growing family. The sun-filled main floor features rich hardwood floors and an open-concept living and dining area, perfect for both everyday living and entertaining. The bright, functional kitchen includes warm cabinetry and generous counter space, making it a dream for both casual meals and special occasions. Upstairs, the spacious primary bedroom provides a true retreat with a walk-in closet and private ensuite. Three additional bedrooms offer flexibility for kids, guests, or a home office. The fully finished basement expands your living space and is ideal for a rec room, home gym, or media setup. Step outside to a private backyard with no rear neighbours, complete with a pergola,13 x 32 deck and storage shed ready for summer enjoyment. Located close to top-rated schools, parks, shopping, public transit, and just minutes to Highway 416, this home delivers the full package. Fully Painted June 2025..Move in and enjoy everything Barrhaven has to offer book your private showing today! Open House Sunday June 8th 2024: 2-4 PM! (id:36465)
RE/MAX Absolute Realty Inc.
293a Titanium Private
Ottawa, Ontario
**UPGRADED, CUSTOM LAYOUT W/ OVERSIZED PRIMARY BEDROOM, CUSTOM WALK-IN CLOSET, UNDERGROUND PARKING AND PATIO TERRACE FACING NO NEIGHBOURS!!!** This 1-bedroom plus den, 1.5 bath LEED-certified condo offers a smart layout, upgraded lights and finishes including live-edge shelving and custom blinds, all in a peaceful setting. Located in a quiet, well-maintained community, the home features maple hardwood floors, large windows, and an open-concept living and dining area great for everyday living or hosting guests. The kitchen is bright and functional with cupboard pull-outs, breakfast bar, a pantry, and upgraded appliances including a gas stove. The spacious, extra-large bedroom fits a king-sized bed and includes a custom walk-in closet. The den adds flexible space for a home office or guest area while the laundry room provides extra storage and convenience. No front-facing neighbours means added privacy, along with a nice view of the Quarry's rock wall. Step outside to your private, fenced patio or take a walk through the landscaped grounds to the nearby pond and trails. Enjoy underground parking all year long! Located within walking distance to Place d'Orleans, the Park & Ride, and the future LRT station, and easy access to HWY 174, this is the perfect starter home! Come see it today! (id:36465)
RE/MAX Hallmark Realty Group
271 Brassy Minnow Crescent
Ottawa, Ontario
Welcome to 271 Brassy Minnow Crescent, a meticulously maintained townhome nestled in the sought-after Barrhaven community of Half Moon Bay. Built by Mattamy Homes in 2017, this bright and airy Berryhurst model features 2 bedrooms and 1.5 bathrooms, offering a perfect blend of style and functionality. Discover an open-concept main floor filled with natural light, elegant flooring throughout, and a convenient powder room. The modern kitchen is a chef's delight, complete with stainless steel appliances, a generous island with a double sink, and plenty of counter space ideal for both everyday living and entertaining. The adjacent living area flows seamlessly to a private balcony, complete with a retractable awning, creating a perfect spot to enjoy your morning coffee or relax at sunset in comfort and shade. Upstairs, you will find the primary bedroom with walk-in closet and cheater door access to the sleek 4-piece bathroom, the second bedroom and a cozy loft-style area well-suited as a study space or creative workspace. The entry level includes a welcoming foyer, laundry room area, and inside access to the single-car garage. With excellent curb appeal and an extra driveway parking space, this home is truly move-in ready. Ideally located close to parks, schools, shopping, and public transit, this home offers modern comfort and everyday convenience in a family-friendly neighbourhood. Open House Sunday, June 8th from 2-4 pm. (id:36465)
Coldwell Banker First Ottawa Realty
1100 Burgundy Lane
Ottawa, Ontario
Check it out - this awesome 3-bedroom, 2.5-bathroom semi-detached home in Convent Glen, Orleans! Step through the front door, and just off the foyer, you're greeted by a cozy family room with a gas fireplace - perfect for kicking back with a movie or warming up on a chilly evening. From there, the space opens up into a bright, airy living and dining area that flows right into a killer kitchen. We're talking stainless steel appliances, stone counters, and tons of room to cook, chat, or toss together a charcuterie board for game night. Big windows flood the home with sunlight, making it feel super spacious and inviting. There's also a handy half-bath nearby for when friends pop over. Head upstairs, and you'll find three roomy bedrooms, each with that same sunny vibe. The primary bedroom is your personal retreat, complete with a walk-in closet and a sweet 3-piece ensuite. Another full bathroom keeps the morning chaos in check. The finished basement is a blank canvas - think home gym, office, movie den, or a spot for the kids to go wild. Out back, the private, landscaped yard with a wraparound deck is your go-to for summer BBQs, morning coffee, or just chilling under the stars. Convent Glen's got it all: steps to the future LRT station, top-notch schools, epic NCC trails, and parks for weekend adventures. Grab a bite at local restaurants, hit up a cozy pub, or hunt down the best food trucks in town. Golfers, you're in luck - there's a course nearby. This place is more than a house; it's where your life's gonna shine. (id:36465)
Bennett Property Shop Realty
