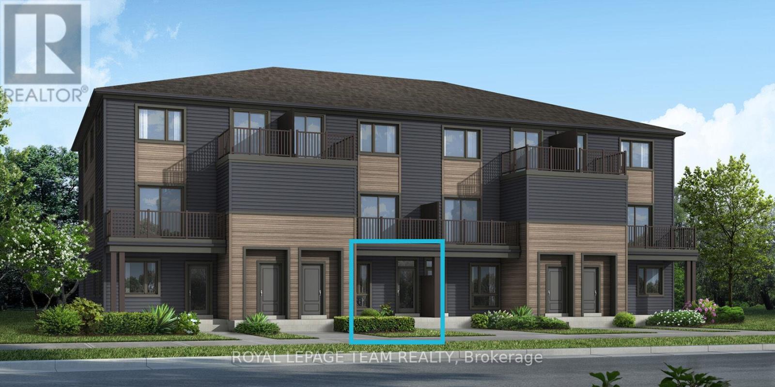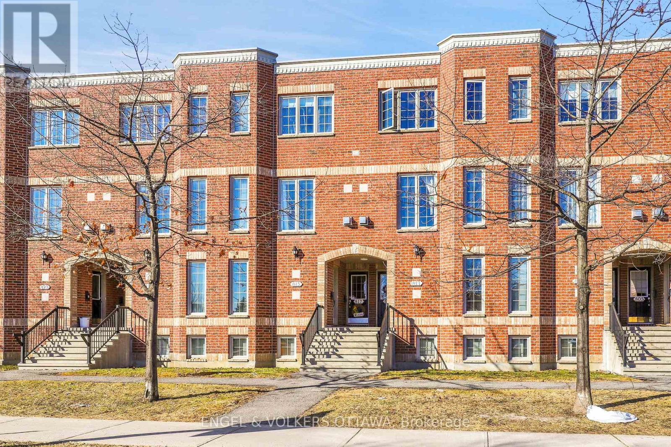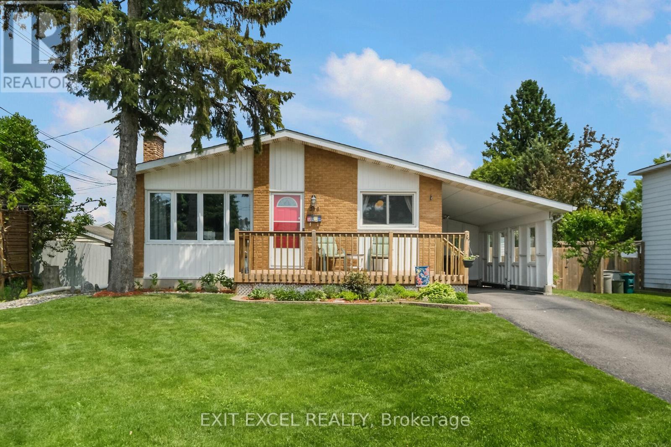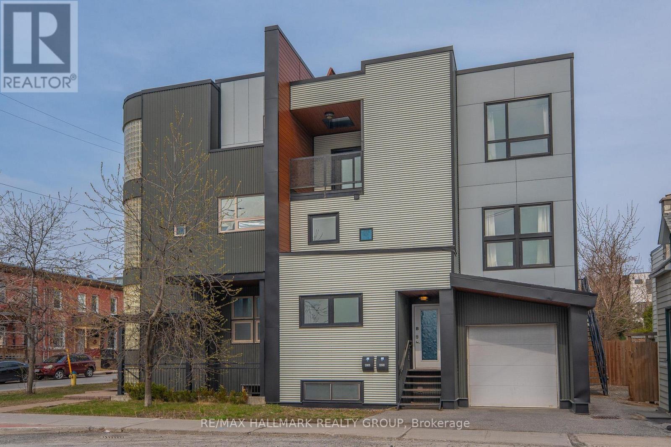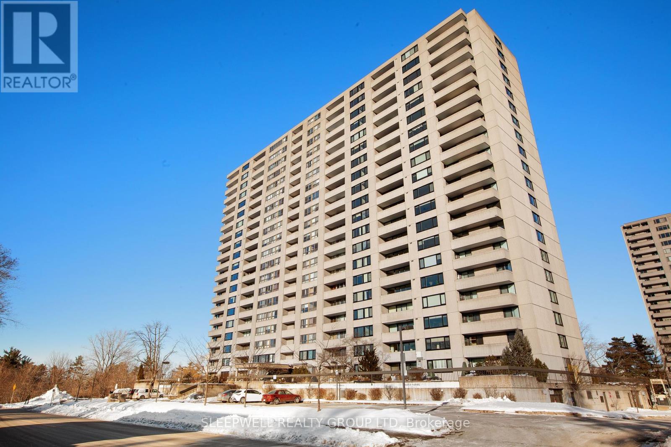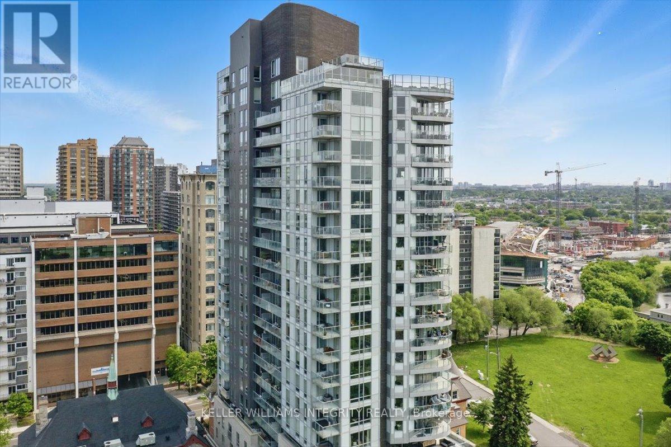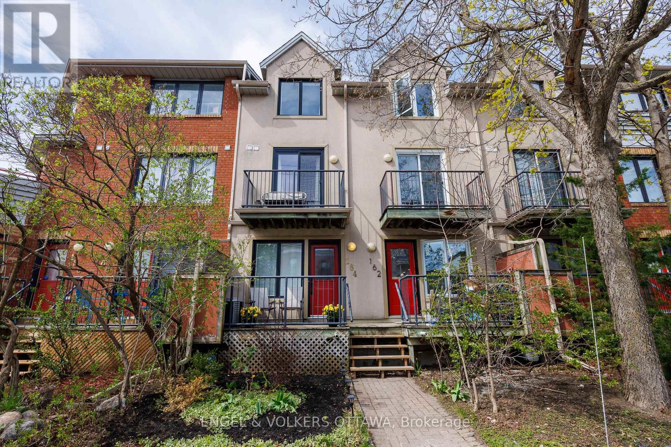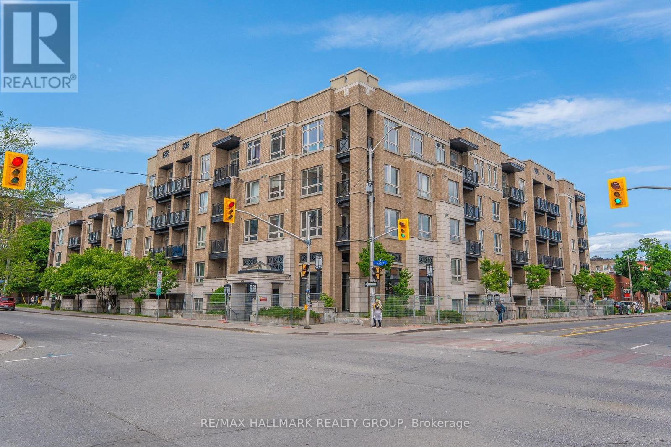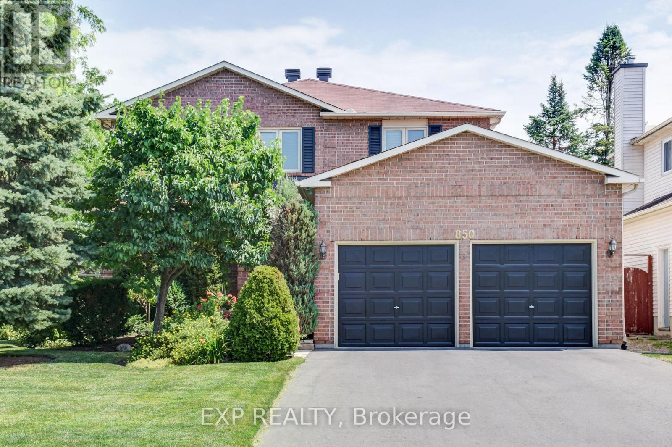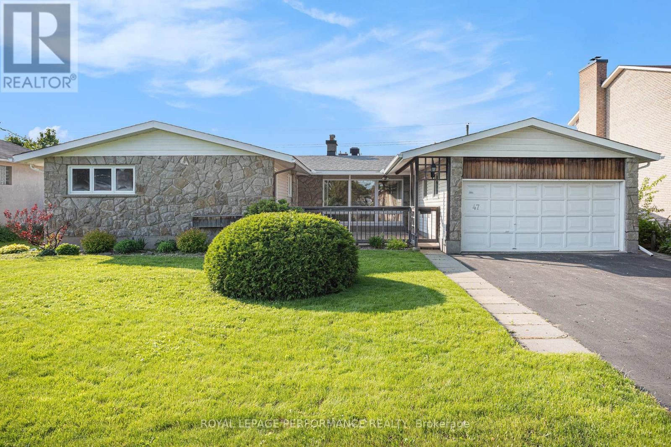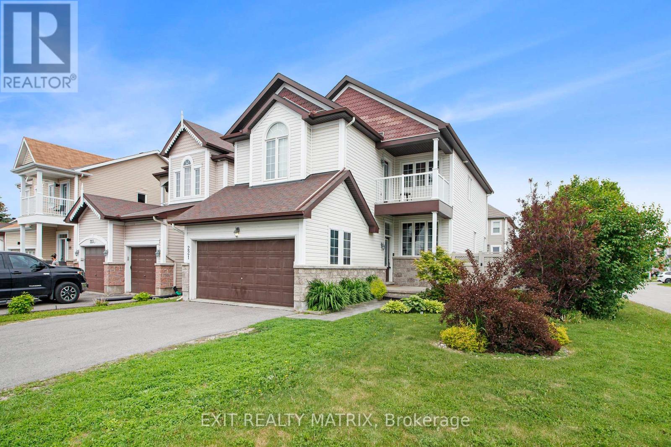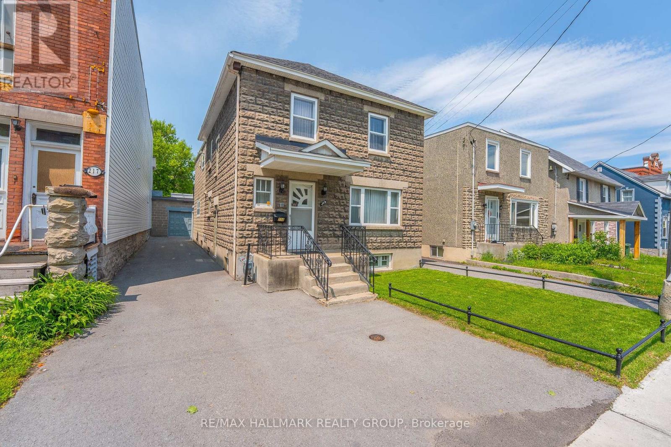908 Lillian Freiman Private
Ottawa, Ontario
Welcome to 908 Lillian Freiman Private - Stylish and Modern Living in Beautiful Barrhaven! Be the first to live in this brand new stacked townhome offering 3 bedrooms and 2 full bathrooms in the sought-after community of Half Moon Bay. Thoughtfully designed with high-end finishes and open-concept layout, this home provides both comfort and style. The main floor featuring a modern kitchen, dining area, and spacious living room. Large windows let in ample light all day long. The primary bedroom, boasts patio doors leading outdoors to a deck, a walk-in closet, and plenty of natural light. A large secondary bedroom and well-appointed full bathroom completes the main level. The fully finished lower level offers additional living space with a large recreation room, a third bedroom, and a second full bathroom perfect for guests or a home office. Enjoy the convenience of living close to highways, top-rated schools, parks, nature trails, the Minto Sports Complex, and all major amenities. Within a 10-minute drive, you'll find Costco, Walmart, Loblaws, Cineplex, LCBO, Home Depot, and a variety of restaurants and shopping centers. Modern design, unbeatable location; this is the perfect place to call home! Room dimensions are from builder's floor plan. (id:36465)
Royal LePage Team Realty
102 Coburn Avenue
Ottawa, Ontario
Welcome to 102 Coburn Avenue. This beautifully updated family home sits on a premium-sized lot with immaculate landscaping in both the front and backyard. A private driveway with space for four cars, plus an attached double garage, ensures ample parking. A thoughtfully designed interlock walkway guides you to the welcoming front entrance. Inside, the main level offers a bright, open-concept layout with luxury vinyl plank flooring throughout. A large bay window fills the space with natural light, while a stunning wood-burning fireplace with stone surround and custom built-ins adds warmth and charm - perfect for cozy evenings or family gatherings. The renovated kitchen is a true showpiece, featuring quartz countertops with a waterfall edge, stainless steel appliances, sleek modern cabinetry, and a built-in island for additional prep or dining space. It flows effortlessly into the dining area, ideal for both everyday meals and entertaining. Three spacious bedrooms are located on the main level, including a serene primary suite with an updated ensuite bathroom and oversized walk-in shower. Two additional full bathrooms - one on each level - have been fully renovated with a clean, modern aesthetic. Downstairs, the fully finished lower level offers incredible flexibility, including two additional bedrooms and a large bonus room perfect for a family room, home office, or gym. Step outside into your own private backyard retreat. Surrounded by mature trees, the outdoor space is fully landscaped and features a large deck, hot tub, in-ground pool, garden shed, and lush gardens - offering complete privacy; it's the perfect space to relax or entertain all summer long. Located just minutes from public schools, parks, trails, shopping, groceries, and a community center, this home offers the best of both comfort and convenience. (id:36465)
RE/MAX Hallmark Realty Group
303 - 1500 Riverside Drive
Ottawa, Ontario
Rarely Offered Renovated 1-Bedroom at The Riviera. Beautifully updated 1-bedroom unit in Ottawa's premier resort-style community, The Riviera. This secure, gated complex offers 24-hour security and an extensive list of amenities including indoor and outdoor pools, tennis/pickleball courts, fitness centre, sauna, whirlpools, library, and recreation centre. Situated on 9 acres of landscaped grounds and just steps to Hurdman LRT, the location offers unbeatable access to the Rideau River, parks, and scenic walking/biking trails. Additional features: underground parking, elevator access, wide hallways for improved accessibility. Condo fee includes Bell Fibe TV and high-speed internet. Enjoy maintenance-free living in a highly desirable location! (id:36465)
Royal LePage Team Realty
48 Edenvale Drive
Ottawa, Ontario
Discover the perfect blend of elegance and comfort at 48 Edenvale, a stylish stacked condo in an unbeatable location. Immaculately maintained, this home boasts over $32,000 in upgrades, ensuring a modern and sophisticated living experience.Step inside to find beautiful upgraded flooring, sleek stainless steel appliances, and stunning granite countertops in both the kitchen and main bathroom, complemented by a refreshed backsplash for a contemporary touch. Every detail has been thoughtfully enhanced, from upgraded light fixtures to stylish window blinds, creating a seamless and refined ambiance throughout.Flooded with natural light, this bright and airy space offers flexibility to suit your lifestyle, whether you need a dedicated home office or an additional bedroom. Enjoy the outdoors with a charming terrace at the back, featuring a retractable screen on the balcony door for added convenience. Freshly painted and completely move-in ready, this home is perfect for those seeking turnkey convenience and undeniable pride of ownership. (id:36465)
RE/MAX Absolute Walker Realty
2056 Scully Way S
Ottawa, Ontario
Located in a desirable, family-oriented neighborhood of Orleans, this well-maintained 2-bedroom, 2-bathroom home offers exceptional value and flexibility. The spacious open-concept main floor is filled with natural light and perfect for everyday living or entertaining. The highlight is a generous primary bedroom retreat, plus a bright bonus family room on the upper level that can easily be converted into a third bedroom to suit your needs.The fully finished basement provides a cozy family room and a large storage area perfect for growing families or hobbyists. Step outside to a private, fenced backyard with no rear neighbours, offering peace and extra space for kids or pets.Ideal for first-time buyers, young families, or those looking to downsize without compromise, this home blends comfort, function, and potential in one fantastic package. (id:36465)
The Real Estate Crew Inc.
811 Longfields Drive
Ottawa, Ontario
Welcome to your new home in the heart of Barrhaven, Ottawa! This beautifully maintained and freshly painted 2-bedroom, 2.5-bath stacked townhouse offers modern living, ample space, and unparalleled convenience. As you step into this bright and airy townhouse, is the bright kitchen equipped with wood cabinetry, ample counter space, and appliances, making meal preparation a delight as well as a lovely eat in area. A perfect blend of style and functionality. Freshly painted walls in neutral tones create a warm and inviting ambiance, making it easy to match your personal decor style.The main level features a spacious and sunlit living room with sliding doors onto a deck that allow natural light to flood the space as well as the dining area, perfect for entertaining family and friends. The main level also has a convenient powder room. The lower level has two generously sized bedrooms, each with large closets and windows, offering a tranquil retreat at the end of the day. The primary bedroom boasts an en-suite 3-piece bathroom, while the second bedroom has easy access a 4 piece bathroom. Furnace / AC and HWT are owned and newly installed (April 2025). Situated in one of the most sought-after neighbourhoods in Ottawa, this welcoming residence is ideal for professionals, couples, small families, or anyone looking for comfort and accessibility. Some of the photos have been virtually staged. (id:36465)
Engel & Volkers Ottawa
396 Roxdale Avenue
Ottawa, Ontario
Welcome to this impeccably maintained bungalow in Orléans, offering a comfortable layout, thoughtful updates, and a beautiful backyard retreat. Inside, you'll find 3 bedrooms on the main floor and 2.5 bathrooms, including a bright living room with a cozy wood fireplace and an updated kitchen with plenty of storage and counter space. The home has been recently painted and feels fresh and move-in ready. The finished basement adds even more space with a rec room, office, 3-piece bathroom, and a large storage room. Step outside and you'll find a backyard oasis featuring a natural gas-heated inground pool (liner replaced in 2019/2020), multiple decks for lounging or entertaining, a handy storage shed, and even a clothesline for sunny summer days. Its a private, peaceful space you'll love spending time in. Additional updates include the roof (2014 with 40-year shingles), furnace and A/C (2012), vinyl siding and foam insulation (2015). Built in 1975 and well cared for over the years, this home is a great mix of charm, function, and outdoor living. (id:36465)
Exit Excel Realty
469 Booth Street
Ottawa, Ontario
Modern semi-detached home boasting an income generating in-law suite. Ideal as an investment, operating a home-based business, multi-generational living or opportunity to live in one unit and rent the other! Bright and spacious main living area features a chic industrial design, abundant natural light, and beautiful hardwood flooring across two levels. Stylish kitchen overlooking the living room, features stainless steel appliances, contemporary backsplash and designer tile. An inviting dining area offers custom bench seating. The expansive third-floor loft provides the perfect space for a home office. Spa-like main bathroom includes a glass shower and honeycomb tile flooring. The primary bedroom features a PAX wardrobe and private balcony, while the secondary bedroom includes a convenient Murphy bed. The lower unit features an open-concept layout with newer luxury vinyl flooring on the main level, a kitchen with a breakfast bar, and a spacious living room that opens to a private patio. Downstairs, the bedroom features its own ensuite, radiant heated floors and convenient access to the laundry area. Additional highlights include an attached garage, excellent soundproofing, and both units are freshly painted and move-in ready. Excellent location within West Centretown, close proximity to parks, bike trails, LRT, Lebreton Flats, Dows Lake, Arboretum, Chinatown and the trendy dining spots of Little Italy! (id:36465)
RE/MAX Hallmark Realty Group
2007 - 265 Poulin Avenue
Ottawa, Ontario
Welcome to this stunning 3-bedroom, 2-bathroom condo located on the 20th floor, offering breathtaking southwest-facing views of Lake Deschenes. This bright and spacious unit is filled with natural light and features a generous open-concept living and dining area perfect for entertaining guests or relaxing at home. The modern kitchen boasts granite countertops and stainless steel appliances including fridge, stove, microwave, and dishwasher. The primary bedroom includes a walk-in closet and a private ensuite with a walk-in shower and heated floors, while the main bathroom offers a relaxing tub. Enjoy the convenience of underground parking and a storage locker. The building offers outstanding amenities: an indoor pool, gym, sauna, library, billiard and ping pong rooms, guest suite, tennis court, and secure bicycle parking. Ideally located near Bayshore Shopping Centre, Farm Boy, NCC bike paths, Britannia Beach, and public transit, this condo is the perfect blend of comfort, convenience, and lifestyle. Hydro (heat) extra. Shared laundry in building (same floor as unit). Underground parking #560 (id:36465)
Sleepwell Realty Group Ltd
1101 - 428 Sparks Street
Ottawa, Ontario
Green space right in your face! With quick possession available and perched high on the 11th floor above the city in one of Ottawa's most prestigious buildings, this move-in ready turn-key northeast-facing suite offers an extraordinary lifestyle wrapped in elegance & thoughtful design. Tucked into a peaceful pocket of greenery yet just steps from downtown action, LRT just one block away, fine dining, festivals & cultural hotspots - this is downtown living without compromise. Enjoy the proximity to the Ottawa River & nature trails perfect for hiking, walking, cross-country skiing, cycling & snow-shoeing - the best of both worlds! Inside, you'll appreciate the spacious layout with 9 feet ceiling, engineer hardwood & tile throughout, beginning with an inviting foyer complete with generous closet space and a tucked-away laundry area. Just beyond, the spa-inspired bathroom features a deep soaker tub & sleek tile accents, while the bedroom offers a peaceful retreat with two large windows & a roomy closet. The heart of this home is its open-concept living space - an ideal blend of form & function. The chef's kitchen steals the spotlight with built-in appliances, two-toned cabinetry, a stylish backsplash, and waterfall quartz countertops. Whether you're preparing a quiet dinner or hosting friends, the adjacent dining area & airy living room set the perfect tone. Step out to your private balcony for some of the city's best views of Parliament Hill, the Ottawa River, the Supreme Court of Canada & Lac Leamy Casino's fireworks in August! This unit also includes underground parking with EV chargers available & a storage locker. But what truly sets Cathedral Hill apart are its exceptional amenities: a full-service concierge, full-time in house superintendent, state-of-the-art fitness centre with sauna & steam shower, stylish party lounge with a bar and catering kitchen, guest suites, a dog wash station, car wash bay, & even a workshop for your creative pursuits. (id:36465)
Keller Williams Integrity Realty
164 Rochester Street
Ottawa, Ontario
OPEN HOUSE! SUNDAY, JUNE 8TH, 2PM - 4PM. This beautifully maintained freehold townhouse features three levels of intelligently designed living space, including 2 large bedrooms, 2 office/ den areas and 2 full bathrooms! It also includes private and secure interior garage access, and outdoor space perfect for relaxing and even barbecuing! Located near Dows Lake, LeBreton Flats, and the Plant Recreation Centre, it offers easy access to Highway 417, city bike paths, and is just minutes from both light rail transit lines. The open-concept main floor boasts a bright modern kitchen with upgraded appliances and backsplash. The formal dining space flows seamlessly into the spacious living room and the whole main floor living area feels open and bright thanks to large front and rear windows. Each bedroom is located on its own floor for optimal privacy. The top-level primary suite serves as a sunlit retreat, has its own private upgraded bathroom, a den area perfect for a home office or workout space and ample closet space. The second level boasts another large bedroom, 2nd full bathroom, separate den/office area, and private balcony access! The unique dedicated workspaces on each level provide flexible options for remote work or extra versatile living space! Basement stairs lead to a private garage with secure underground parking and additional storage. Ample outdoor living space with both a second-level balcony and a welcoming ground-floor porch ideal for morning coffee or summer barbecues. Recent improvements include new flooring on the first and third levels, attic insulation and venting, new windows and doors, and an upgraded primary bathroom. If you're looking for maintenance free living in a central walkable neighbourhood, look no further! (id:36465)
Engel & Volkers Ottawa
76 - 130 Berrigan Drive
Ottawa, Ontario
Welcome to this beautiful walk-up condo located in the desirable Longfields community of Barrhaven. This bright and spacious home features a large open-concept main floor with a generous living room and a cozy sitting nook, both offering an abundance of natural light. The functional eat-in kitchen offers plenty of cupboard space, a charming breakfast nook, and access to a private terrace perfect for morning coffee or evening relaxation. Upstairs, the spacious primary bedroom is filled with natural light and includes a private ensuite. A second large bedroom also features its own ensuite and a private terrace, ideal for guests or a home office. Additional highlights include additional storage and a prime location just minutes from Barrhaven's top amenities, grocery stores, restaurants, fitness centres, public transit, and a cinema. This home blends comfort, functionality, and convenience - don't miss out! Furnace (2024), AC (2024), Fridge (2019), Stove (2019), Dishwasher (2019). Open House Saturday June 7, 2025 12-2PM. (id:36465)
Avenue North Realty Inc.
410 - 429 Kent Street
Ottawa, Ontario
*UNDERGROUND PARKING INCLUDED!* Welcome home! With distinctive urban styling, this modern studio condo in one of the most sought after buildings in the City truly stands above the crowd. First time Buyers, Investors or anyone looking for the perfect opportunity to embrace city life look no further! Located in the quiet, well-managed Centropolis Condos, this studio offers both comfort and convenience with low monthly fees and a welcoming community. Step inside and enjoy open concept living with a great design to maximize your space featuring tall ceilings, brand new wide plank maple Hardwood flooring in a beautiful light zen colour, updated European-style kitchen complete with a brand new ceramic backsplash and stainless steel appliances, floor to ceiling window letting the light pour in all day long, convenient in-suite laundry, upgraded baseboards and trim, freshly painted + professionally cleaned, private spacious balcony and so much more! Bask the luxury of underground parking ensuring your vehicle is secure plus quick access to the highway for easy commuting. The popular Centropolis building offers its Residents a rooftop terrace with lounge seating and BBQs everything you need to relax at your fingertips! Not to mention, secure underground bicycle storage is perfect for those looking to get outside! Located within walking distance to all that Centretown has to offer including delicious restaurants and cafes, trendy shops, and green parks. Easily stroll over to Bank Street or Elgin Street at your desire this is truly downtown living done right! This property has a proven track record for Investors, boasting high rental demand and a cash-flow-positive history. It's a rare find that combines a prime location, smart design, and great value. Your modern city lifestyle awaits, come fall in love today! (id:36465)
RE/MAX Hallmark Realty Group
12 Ross Avenue
Ottawa, Ontario
Duplex in Highly Desirable Neighborhood Ideal for Investors, Owner-Occupants, or Developers! Welcome to 12 Ross Avenue, a well-maintained duplex located in one of Ottawa's most sought-after neighborhoods. This versatile property features two self-contained units: a bright and spacious 2-bedroom upper unit and a spacious 1-bedroom main floor unit both with private entrances and excellent income potential. The upper unit offers two generous bedrooms, a full bathroom, a sun-filled living area, and an eat-in kitchen The main floor 1-bedroom is similar in size to the upper unit and both units are ideal for tenants or owner-occupants. Set on a severable, oversized, corner lot with ample parking, this property also presents exciting development potential. With room to explore the addition of a secondary multi-unit dwelling, its an excellent option for developers and investors alike. R3T zoning. Steps from transit, parks, schools, restaurants, bars and all amenities you would ever need, 12 Ross Avenue offers the rare combination of location, flexibility, and future growth. Book your private showing today! (id:36465)
Exp Realty
850 Adencliffe Drive
Ottawa, Ontario
Welcome to this beautifully maintained home, perfectly situated on a spacious corner lot in a sought-after, family-friendly neighborhood. Offering incredible curb appeal and a thoughtfully designed layout, this home is ideal for those looking for both comfort and functionality. Step inside to discover a bright and inviting main level featuring a formal living and dining area, a well-appointed kitchen with plenty of cabinet space, and a cozy breakfast nook. The adjoining family room, complete with a gas fireplace and custom built-ins, offers a warm and welcoming space to gather. A convenient mudroom with laundry completes the main floor. Upstairs, the generous primary suite is a true retreat, featuring a stylish ensuite with a custom-tiled shower and granite countertops. Three additional well-sized bedrooms provide plenty of space for family or guests. The fully finished lower level adds even more versatility, boasting a spacious rec room, a bright flex room with an oversized window, and a separate den ideal for a home office, gym, or playroom. Outside, the beautifully maintained backyard offers a large deck, perfect for summer entertaining or simply relaxing in your private outdoor oasis. Close to shopping, public transportation and many schools! Don't miss this incredible opportunity to own a move-in-ready home in a fantastic community! Some images have been digitally staged. (id:36465)
Exp Realty
47 Sunnycrest Drive
Ottawa, Ontario
O.H. SUN JUNE 8th , 2-4. Welcome to this well cared-for Bungalow offering a functional layout and generous living space in a convenient location, close proximity to Baseline Road, near all amenities! Thoughtfully maintained by the original owner, this home showcases classic charm with some practical updates throughout. Step into the bright and inviting living and dining areas, both adorned with hardwood flooring and anchored by a stone fireplace that serves as the central focal point. French doors from the living room open into a spacious family room that provides separate exterior access as well as a seamless connection to the sunroom perfect for relaxing year-round. The sunroom leads to a covered porch overlooking the expansive backyard, which features a pressure-treated wood deck and a privacy hedge ideal for enjoying warm summer days. The sizable kitchen is well-maintained complete with a built-in oven, cooktop, ceramic tile flooring and plenty of cabinetry. A rear door off the kitchen provides direct access to the backyard, enhancing everyday convenience. All three bedrooms boast hardwood flooring with the spacious primary bedroom offering a cheater door to the main 5-piece bathroom. A second full 4P bathroom, a welcoming foyer, and direct access to the double-car garage complete the main floor. Downstairs, the basement is generous in size and mostly unfinished, presenting an excellent opportunity for customization. One finished room offers flexibility as a potential bedroom, office or den and the laundry area is also located on this level. Additional features include a spacious flagstone/interlock patio at the front entrance, PVC windows, a repaved driveway (2019), Roof(2012), and close proximity to parks, schools, and all amenities. This well-loved home is ready for its next chapter, don't miss your chance to make it yours! Some photos have been virtually staged. 24 hrs irrv for offers and sold as is due to POA. (id:36465)
Royal LePage Performance Realty
27 Aveia
Ottawa, Ontario
THIS RARELY offered & beautifully designed townhome BACKS ONTO A PROTECTED RAVINE WITH NO REAR NEIGHBOURS perfect for all nature lovers & those who enjoy privacy! Located only a minute from hwy 174 this SPACIOUS & bright open concept layout with 9 foot ceilings is sure to impress. LARGE kitchen offers upgraded dark wood cabinets, quartz counters, SS appliances & breakfast bar. Living/dining with hardwood floors & oversized wall to wall picture windows + balcony overlooking the amazing ravine. Perfect spot to enjoy nature at its finest while enjoying your morning coffee. All 3 bedrooms with their own private ensuites & plenty of closet space. Convenient 2nd level laundry with CUSTOM laundry station plus a second private balcony overlooking the peaceful ravine off the 3rd floor bedroom. WALKOUT lower level is fully finished with an airy family room with berber carpets, plenty storage of space & glass doors to your private interlock patio overlooking the forest and ravine. Interlock walkway & widened driveway. 24hrs irrevocable on all offers (id:36465)
RE/MAX Delta Realty Team
221 Hillpark High Street
Ottawa, Ontario
**OPEN HOUSE SAT JUNE 7, FROM 2-4PM** Welcome to this stunning 2-storey, 5-bedroom, 3-bathroom home, thoughtfully upgraded for modern living. From the moment you step inside, you're greeted by elegant granite flooring in the entryway, setting a luxurious tone that continues throughout. The spacious layout includes engineered wood floors in all bedrooms, providing both durability and warmth. The gourmet kitchen is a chefs dream, featuring granite countertops, an extended eating area, and ample cabinetry perfect for both everyday meals and entertaining. The primary bedroom offers a peaceful retreat, complete with soundproof insulation and a solid-core door for added privacy and quiet. Additional features include a double attached garage, open-concept living and dining areas, and numerous upgrades throughout that elevate both style and comfort. This move-in-ready home is the perfect blend of function and sophistication don't miss your chance to make it yours! (id:36465)
Exit Realty Matrix
19 Farnham Crescent
Ottawa, Ontario
Discover this impeccably maintained 3-bedroom, 2-bathroom home in the sought-after Manor Park neighborhood. Set on a mature 55'x104' lot overlooking Anthony Vincent Park, this residence combines timeless charm with thoughtful updates. The main floor features an entertainment-sized living and dining room with a cozy fireplace and a granite kitchen with stainless steel appliances. The cozy family room addition provides another inviting space to relax. Upstairs, the oversized primary bedroom boasts a wall-to-wall custom-built closet and two additional large bedrooms. Outdoors, enjoy the beautifully landscaped yard with a tranquil pond and multi-level cedar decks. New Furnace 2025. Steps from scenic NCC trails, top-rated schools, vibrant Beechwood Village, and The Pond, a safe swimming area, this home is perfect for active families and outdoor enthusiasts alike. Don't miss the chance to call this exceptional property home! (id:36465)
Royal LePage Team Realty
318 Livery Street
Ottawa, Ontario
Beautifully maintained 3-bedroom, 3-bathroom townhome available for rent in the family-friendly community of Blackstone! This spacious home features an open-concept main floor with hardwood flooring, a bright living and dining area, and a stylish kitchen complete with stainless steel appliances, an island with breakfast bar, and ample cabinetry. Upstairs, the generous primary bedroom includes a walk-in closet and a private ensuite with a glass shower & separate soaker tub. Two additional bedrooms, a full bath, and convenient laundry complete the second level. The fully finished lower level offers a large rec room, perfect for a playroom, home gym, or office. Backyard ideal for outdoor enjoyment. Single garage with inside access plus driveway parking. Located near schools, parks, transit, and shopping. Tenant pays all utilities. Rental application, credit check, proof of employment, and references required. No smoking, pets to be approved. Available August 1st, 2025. 24 hours notice for all showings, 24 hours irrevocable on all offers. (id:36465)
RE/MAX Absolute Realty Inc.
237 Willow Aster Circle
Ottawa, Ontario
Welcome to this stunning home featuring an open-concept main floor designed for modern living. The bright and inviting living space seamlessly connects to the kitchen complete with granite countertops, pantry, stainless steel appliances, and a stylish backsplash that ties the design together beautifully. Just off the kitchen, you'll find access to a fully fenced backyard perfect for relaxing or entertaining backing onto a convenient local walking path. The cozy living room boasts a gas-burning fireplace, ideal for those cool evenings. Heading to the upper level, you'll be impressed by the upgraded hardwood stairs, a true showstopper! The spacious primary bedroom includes a luxurious 5-piece ensuite bath and a generous walk-in closet. Two additional well-sized bedrooms and a full family bathroom complete the upper level. Some Pictures virtually staged (id:36465)
RE/MAX Delta Realty Team
5 Carraway Private
Ottawa, Ontario
OPEN HOUSE SATURDAY JUNE 7TH, 2PM TO 4PM. This Executive Domicile 3 bedroom/2.5 bathroom townhome shows like new with gleaming upgraded maple hardwood floors throughout and spacious sun-filled rooms with south, east and west facing triple glazed windows. An expansive living/dining room provides ample space for ease of living and entertaining. A separate large kitchen with ample cupboard and counterspace, a generous eating area and patio doors to a balcony with gas BBQ provides the perfect place for kitchen gatherings or a quiet space to enjoy cooking. The main floor boasts a bedroom with patio doors to the front terrace, which would also make a fantastic private home office, a convenient powder room, a double coat closet and a laundry room with inside access to the garage and crawl space which offers additional storage. The 3rd level includes a very spacious primary bedroom with built-in closets and a 3-piece ensuite, a 2nd generous bedroom and another 4-piece bathroom. Upgrades include new insulated garage door (2024), dimmable potlights in living/dining room (2022), Gutter Clean System (2020), all new appliances (2020), Triple glazed windows and front door (2018), Maple hardwood floors, crown molding, stair railings (2017), Roof with 50 year IKO Cambridge shingles (2016). Nestled in a one of Ottawas best places to live, Old Ottawa South, with the Rideau Canal, Brewer Park, The Ottawa Lawn and Tennis Club and the myriad of Bank Street restaurants, coffee shops, pubs and shopping merely steps away. (id:36465)
Engel & Volkers Ottawa
607 - 20 Chesterton Drive
Ottawa, Ontario
Welcome to Unit 607 at 20 Chesterton Drive, a bright, spacious, and well-maintained 2-bedroom, 1-bath condo in one of Ottawa's most established neighbourhoods. Overlooking the sparkling outdoor pool, this carpet-free unit features parquet and tile flooring, large windows that flood the space with natural light, and a generous balcony perfect for relaxing. Located in the sought-after Chesterton Towers, this condo offers a lifestyle of comfort and convenience. Residents enjoy access to a wide range of amenities including an exercise room, sauna, party room, games room, billiards room, hobby room with tools, library, guest suites, and even a place of worship. Three studio apartments and a penthouse are also available for rent within the building, perfect for visiting guests or extended stays. With a Walk Score of 87, everything you need is just minutes away: shopping, restaurants, schools, parks, Movati Gym, and the vibrant Merivale Road corridor. Transit access is excellent, making it easy to commute to the downtown core or anywhere in the city. Laundry facilities are conveniently located on the same floor and use a refillable card system for ease. Condo fees include heat, hydro, water, and garbage, offering hassle-free living and exceptional value. Whether you're a first-time buyer, downsizer, or savvy investor, this is a rare opportunity to own a charming condo in an amenity-rich community. Don't miss out -- schedule your viewing today! (id:36465)
RE/MAX Affiliates Results Realty Inc.
219 BruyÈre Street
Ottawa, Ontario
Attention renovators, contractors & investors - prime opportunity in the ByWard Market! This deceptively spacious duplex, proudly owned and maintained by the same family since it was built, is full of potential and ready for your vision. Boasting 2,350 sq' above grade, the main unit is a generous two-story layout featuring 3 bedrooms, 2.5 bathrooms and a partially finished basement. Highlights include a main floor bedroom and a full bathroom, plus a spacious family room - ideal for multi-generational or shared living. The second-level apartment features 2 bedrooms and 1 bathroom. Shared laundry hookups are located in the lower level, along with a rare, oversized 24' x 30' detached garage at the rear of the property. Situated in the heart of the Nations Capital and within walking distance to the University of Ottawa, Parliament Hill and Global Affairs. Enjoy scenic trails along the Rideau and Ottawa Rivers, with vibrant cafés, restaurants and boutiques just steps away! (id:36465)
RE/MAX Hallmark Realty Group
