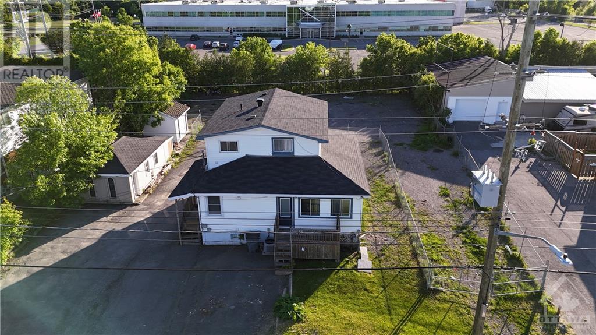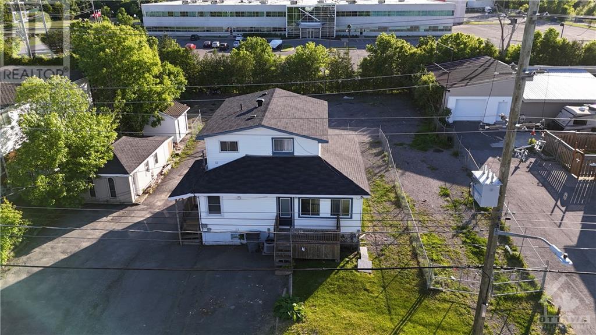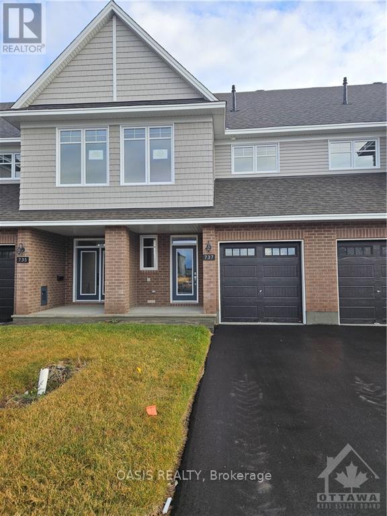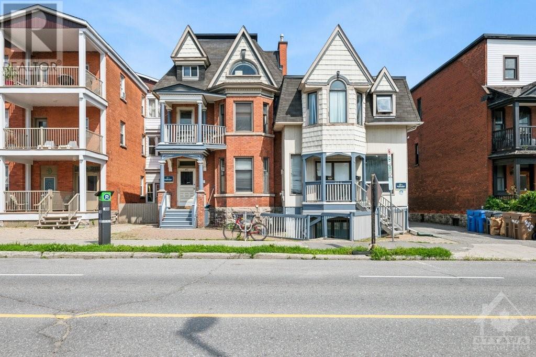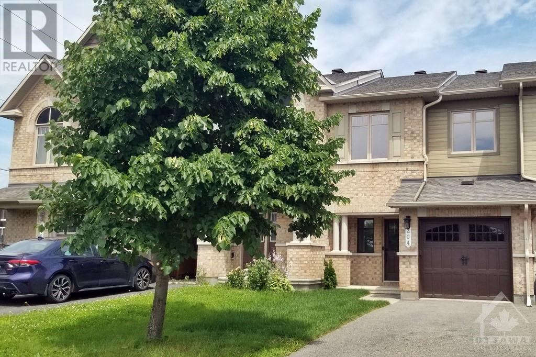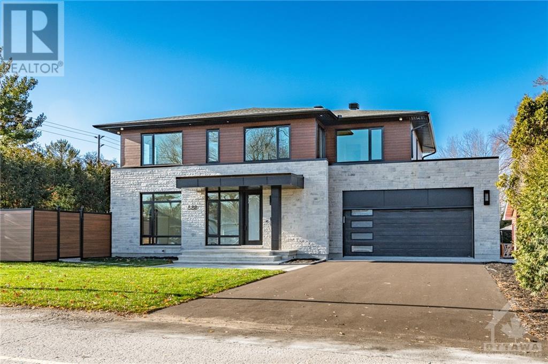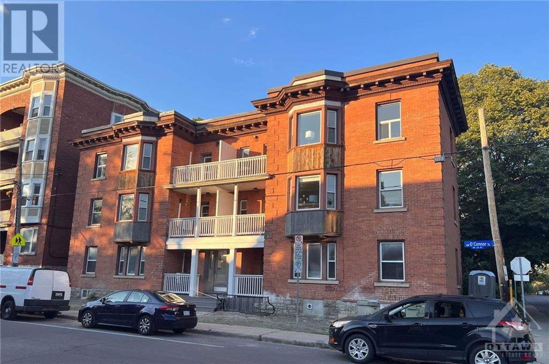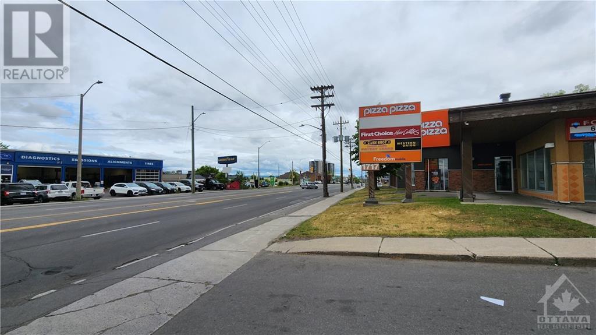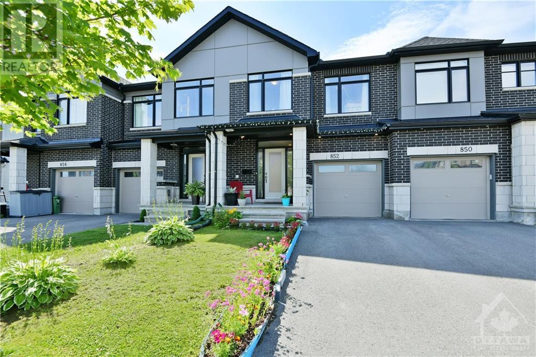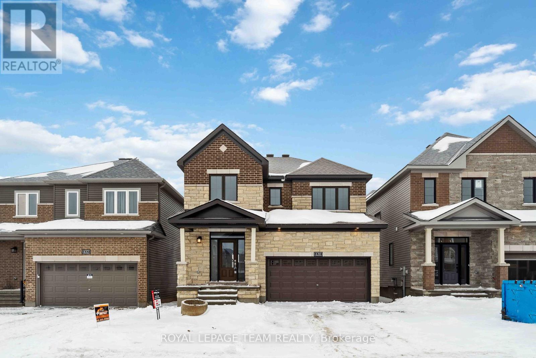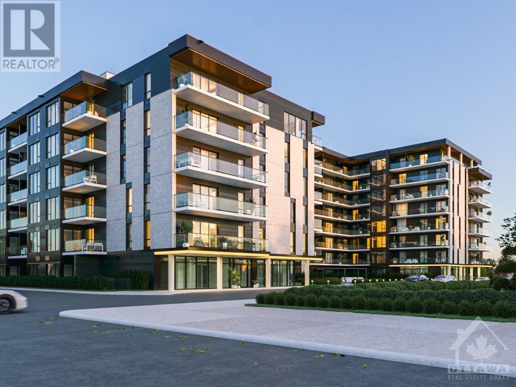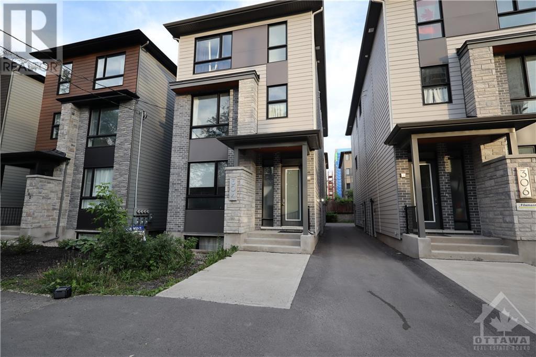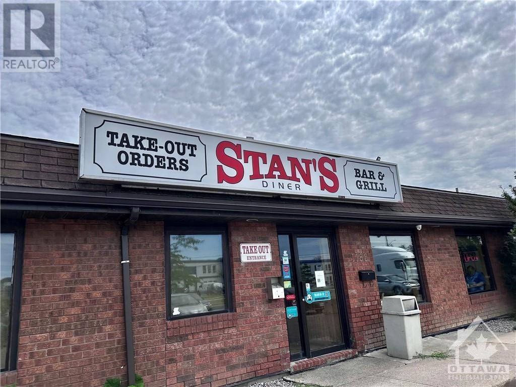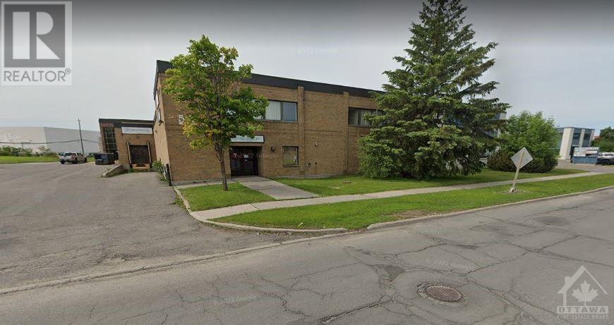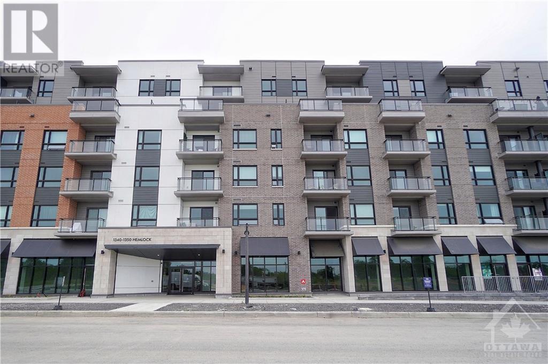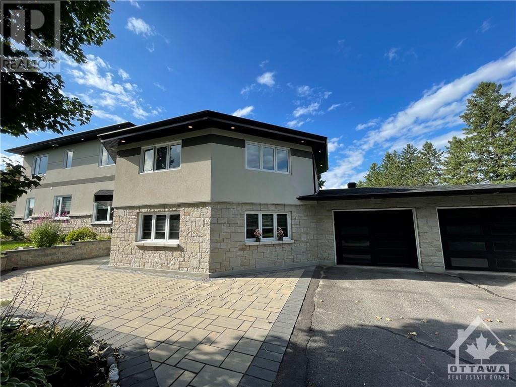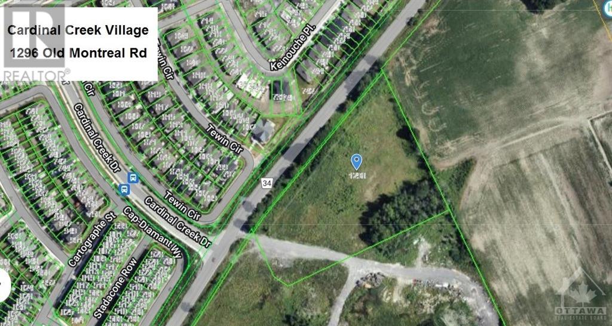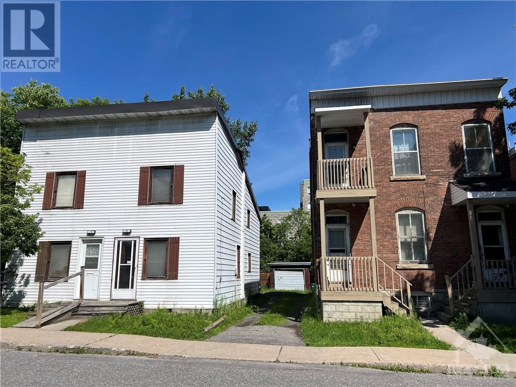1368 Labrie Avenue
Ottawa, Ontario
Develop & Construct or Own & Operate - Be opportunistic in a transitioning neighborhood!\r\nRecently rezoned TD1 site on 0.34 acres. Located less than 400m to the Cyrville Transit Station with plans for a 6-storey mid-rise residential building.\r\nCurrently operates as Triplex-Office with three 2BDRM units, an office building and fenced storage yard. \r\nUnit 1 (lower): Renovated 2bdrm $2100/month incl.\r\nUnit 2 (ground): Spacious-upgraded eat-in kitchen $1950/month incl.\r\nUnit 3 (upper): Bright-upgraded kitchen and bath $1940/month incl office outbuilding with bathroom\r\nFenced Year Yard: Vacant-previously leased for $1350/month for equipment storage - professionally graded with compacted gravel and separate gated entrance.\r\nStorage Shed: 2 Storage Units included with Unit 1&2\r\nParking: 8 spaces (included)\r\nCurrent gross income is 71k/year with potential to increase to 88k/year.\r\nNotices for rent increases of 2.5% take effect in October 2024.\r\nExisting leases 1yr+ (id:36465)
Exp Realty
1368 Labrie Avenue
Ottawa, Ontario
Flooring: Vinyl, Flooring: Ceramic, Flooring: Laminate, DEVELOP & CONSTRUCT or OWN & OPERATE - Be opportunistic in a transitioning neighborhood!\r\nRecently rezoned TD1 site on 0.34 acres (see reports). Under 400m to the Cyrville Station with architectural plans for a 6-storey mid-rise.\r\nCurrently operates as Triplex-Office with three 2BDRM units, an office building and fenced storage yard. \r\nUnit 1 (lower): Renovated 2 bdrm $2100/month incl.\r\nUnit 2 (ground): Spacious-upgraded eat-in kitchen $1950/month incl.\r\nUnit 3 (upper): Bright-upgraded kitchen and bath $1940/month incl office outbuilding with bathroom\r\nFenced Year Yard: Vacant-previously leased for $1350/month for equipment storage - professionally graded with compacted gravel and separate gated entrance.\r\nStorage Shed: 2 Storage Units included with Unit 1&2\r\nParking: 20 (8 tenant)\r\nCurrent income is 71k/year with potential to increase to 88k/year.\r\nNotices for rent increases of 2.5% take effect in October 2024.\r\nExisting leases 1yr+ (id:36465)
Exp Realty
765 Maverick Crescent
Ottawa, Ontario
Premium new construction with designer finishes in South Stittsville ""Edenwylde"" development. 3 bedrooms plus laundry room on 2nd floor, 2.5 baths finished basement family room, oversize garage, no rear neighbours! Just a few units remaining in this lovely neighbourhood!.... Beautiful ""Samira"" interior unit townhome from Ottawa's 2023 Home Builder of the Year, Tamarack Homes, is move in ready for quick occupancy in 30 days. Many of the most popular upgrades added. ie. central air conditioning, gas line for BBQ, waterline for fridge, quartz counters throughout and other upgrades. Added width single garage at 11' x 20'. (id:36465)
Oasis Realty
737 Maverick Crescent
Ottawa, Ontario
Brand new construction....beautiful ""Abbey"" model townhome from Ottawa's 2023 Home Builder of the Year, Tamarack Homes, is move in ready for quick occupancy in 30 days plus many of the most popular upgrades and designer finishes added. ie. central air conditioning, gas line for BBQ, waterline for fridge, quartz counters throughout, and more. No rear neighbours! interior photos are of the same model in another location, so finishes will vary and appliances, accessories and staging items are not included. Just a few inventory units left, so check it out now!, Flooring: Tile, Flooring: Hardwood, Flooring: Carpet Wall To Wall (id:36465)
Oasis Realty
317 Hedley Way
Ottawa, Ontario
Welcome to your dream home! Nestled on 2acres, this property blends luxury, comfort, & modern design. Enter the front foyer to soaring 10ft ceilings & an open-concept layout integrating the kitchen, living, & dining. The main floor feats wide plank oak flooring, rock feature walls, guest bedroom suite w/ ensuite & patio access, an office, mud/laundry room w/ dog wash station, & oversized European patio doors opening to a large covered patio. The European-style kitchen is a chef's delight w/ a huge island, walnut cabinets, a gas stove & pot filler, quartz backsplash, hidden pantry, & coffee/bar station w/ a sink & wine fridge. The primary feats a tray ceiling w/ ambient lighting, a B/I vanity, coffee station, outside access & a 6pc ensuite. Upstairs, 3 bedrooms each have an ensuite. The oversized 3 car garage has 12ft ceilings, 10ft doors. Radiant heat on all levels and garage. The unfinished basement, w/9ft ceilings & oversized windows, offers immense potential w/ 2rough-ins for baths., Flooring: Hardwood, Flooring: Ceramic (id:36465)
Royal LePage Team Realty
455/457 Somerset Street W
Ottawa, Ontario
6-unit complex with 2 vacant units ready for your vision - Waiting for your clients’ renovations. Current NOI: $113,510 with amazing potential that you can easily unlock with transient tenants. Welcome to 455/457 Somerset an exceptional investment opportunity offering both comfort and significant income potential. This meticulously maintained building features six spacious units, each with a thoughtful layout designed to maximize living space and enhance tenant satisfaction. Set in a desirable location, this property not only promises higher income potential but also comes with the convenience of nearby amenities and excellent transport links. This is a must-see investment for anyone looking to expand their real estate portfolio with a property that combines comfort, style, and substantial financial returns. 24 hours notice required for tenants. NOI is projected from 4 actual and 2 vacant unit rents. (id:36465)
Sleepwell Realty Group Ltd
204 Garrity Crescent
Ottawa, Ontario
Fully renovated three bedroom townhome on a quiet street in Stonebridge, Barrhaven. New floorings, new appliances, updated kitchen and baths, new paint throughout. Spacious basement rec room and plenty of storage. Two car driveway and one car garage., Flooring: Hardwood, Flooring: Ceramic, Flooring: Carpet Wall To Wall (id:36465)
Royal LePage Team Realty
888 Melwood Avenue
Ottawa, Ontario
Flooring: Tile, Built in a geographically central location, this home offers both luxury & convenience. 15 mins drive to west/south/east Ottawa. Minutes away from Carlingwood and Merivale shopping centres, as well as schools & parks. Ground floor 1247 sqft, 2nd floor 1387 sqft, & basement 1343 sqft. 9ft ceilings throughout. Granite countertops throughout. Custom cabinets and closets throughout. In-floor heating throughout the basement living areas, powered by water boiler system. Basement has full bathroom, movie theatre room, ample storage & wet bar. In-floor heating in both 2nd floor washrooms. Built-in sound system in all rooms and living spaces. Outdoor camera system. Top of the line smart appliances, such as Dacor gas cooktop. Smart thermostat. Automatic remote controlled blinds throughout. Garage rough-in for an electric car charger. Zero maintenance hybrid fencing. Outdoor gas barbecue connection. Ductile piping for noise reduction from flushing toilets and wastewater. Generlink for generator., Flooring: Hardwood (id:36465)
Right At Home Realty
591 Oconnor Street
Ottawa, Ontario
Rare opportunity for all investors. An updated 6 unit property that totally newly renovated and furnished in The “Glebe”, one of Ottawa's most desired neighbourhood, easy access to public transit, parks, schools ,shops and restaurants.property has 4 units 0f ( 2 bed + 1 full Bath ) + 2 units of ( 4 beds + 2 full bath). \r\n4 units are currently leased and the other 2 units still waiting you to choose your tenants, property provides stable income, location ensures high demand from tenants looking for both convenience and quality of life. Expand your portfolio with this smart investment choice and don't miss this prime real estate opportunity. All units are furnished and have it is own hydro meter, book your showing now and don’t forget to check the attached interactive brochure to figure out the numbers and also to enjoy the virtual walkthrough !! (id:36465)
Keller Williams Integrity Realty
1898 Barnhart Place
Ottawa, Ontario
Explore an exquisite and versatile living space, ideal for both professionals and families. This fully renovated home boasts three spacious bedrooms on the main floor, each with a modern ensuite for ultimate comfort and privacy. Two adaptable offices can be converted into additional bedrooms, or a section of the house can be converted into an independent in-law suite with its own office and private entrance. The heart of the home is an open-concept living and family area featuring a gourmet kitchen with high-end appliances and ample counter space. The finished lower level includes another bedroom and expansive living quarters. Outside, a manicured backyard serves as a private oasis for relaxation and entertainment. Situated in a highly sought-after neighborhood, this property offers unparalleled convenience with walking distance to parks, top schools, hospitals, and shopping centers. The vibrant community atmosphere makes it perfect for both families and professionals., Flooring: Tile, Flooring: Hardwood (id:36465)
Royal LePage Team Realty
2 - 1717 Bank Street
Ottawa, Ontario
Front unit with 2 full walls of windows facing south and west overlooking Bank Street. 1,029 sq feet in very busy retail location along Bank St near Alta Vista. Landlord will do a considerable amount of fit up. 24 shared parking spaces. $32/sq' base rent, plus $19.83/sq' Tax and CAM. Escalation $1psf/yr. (id:36465)
RE/MAX Hallmark Realty Group
852 Clapham Terrace
Ottawa, Ontario
Move-in-ready, open concept two story townhome in desirable Westwood farms. Main floor boasts a well-appointed kitchen with a large island open to the living room. Perfect for entertaining. Plenty of room for your dining table plus an eating area with patio doors to your rear yard. The flush-mounted fireplace adds ambiance and warmth to your gatherings. The front entry with sparkling large tiles is bright, roomy for greeting guests, and includes a powder room. On the 2nd level, you find all 3 bedrooms with an abundance of natural light, and the main bath is crisp white. The primary room boasts a walk-in closet, separate linen closet, and a 3-pc en-suite bath with stand-up shower. Lower level features a finished family room, lots of storage, and a laundry area. Neutral tones throughout ready for your art work and personal touches. Conveniently located close to the Trans Canada Trail, parks, schools, transit, shopping and other amenities. 24 hours irrevocable on all offers., Flooring: Hardwood, Flooring: Carpet Wall To Wall (id:36465)
Solid Rock Realty
473 Bronson Avenue
Ottawa, Ontario
Unique single storey building with great character! Located near corner of Bronson & Gladstone. Great visibility and exposure. Over 25k vehicles per day. Previously a bike shop. Approx. 3000 sq ft of retail/warehouse space plus mezzanine . Basement is crawl space. High ceilings. Overhead garage door on side (10 x 6). Many commercial uses permitted.Landlord has re-drywalled all walls and ceiling with new lights, washrooms, floors (to be installed based on tenant's needs). (id:36465)
Shaker Realty Ltd.
630 Inver Lane
Ottawa, Ontario
Quinns Pointe is only steps away from urban conveniences. Take advantage of parks, ample green space, the Minto Recreation Complex, and more. Indulge in the epitome of refined living with the Minto 4-bedroom Fitzroy II C home, a masterpiece currently undergoing construction and slated for completion this December. Discover unparalleled comfort in its finished basement, where a generously sized rec room awaits, bathed in natural light streaming through picturesque lookout windows. Numerous upgrades, including exquisite premium flooring, bespoke cabinetry, and sumptuous quartz countertops. Elevating the ambiance, lofty 9-foot ceilings on the main floor infuse every space with grandeur and sophistication, promising a lifestyle of unparalleled elegance and comfort. IMMEDIATE OCCUPANCY! Full Tarion Warranty., Flooring: Hardwood, Carpet Wall To Wall, Tile. (id:36465)
Royal LePage Team Realty
632 - 600 Mountaineer
Ottawa, Ontario
This 1 bed PLUS DEN nestled in a prime central location near the Ottawa General, CHEO and shopping centres, our luxury rental building offers and unparalleled lifestyle. Enjoy easy access to public transportation and the Queensway, while indulging in the amazing features and amenities. Relax and socialize on the roof-top terrace, perfect for sunbathing and relaxing, prepare a favorite BBQ recipe at the outdoor dining & BBQ area. Stay active in the fitness centre and yoga room, unwind in the lounge area or find inspiration in the dedicated co-working space. Stainless steel appliances, in-suite laundry, Bell Fibe internet, window coverings and storage lockers are all included. Some photos are for illustration purposes only and floorplan may vary slightly. Showings are booked TUE-THU 1-7PM or SAT-SUN 10-4pm. Some units available for immediate occupancy. PROMO: ONE MONTHS RENT FREE FOR A LIMITED TIME + 1 Underground Parking spot FREE-valued at $170/month. (id:36465)
Bennett Property Shop Realty
1 - 430 Hazeldean Road
Ottawa, Ontario
sq. ft. retail space will full glass front.\r\nHuge share parking lot with 420 Hazeldean Road. Building and pylon signage. Operating expenses only 9.50 per sq. ft. and include Real Estate taxes, hydro, gas, HVAC maintenance and repair, snow removal, landscape, water and sewer, management and administration, exterior lighting.\r\nShared dock loading accessible via rear loading corridor. Fully air conditioned and distributed to an open plan. (id:36465)
1 - 304 Elmgrove Avenue
Ottawa, Ontario
Discover unparalleled elegance in this brand-new, ground-level 2-bedroom, 2-bathroom residence, located in the highly sought-after Westboro area. The generous living space, enhanced by sleek pot lights and large windows, is bathed in natural light and boasts 9' soaring ceilings. The contemporary, open-concept kitchen is a culinary enthusiast's dream, boasting quartz countertops, a gas stove, chic cabinetry, and luxurious marble tiles and backsplash, providing ample storage. The unit includes two spacious bedrooms and two stylish three-piece bathrooms, both featuring marble tiles and walk-in showers. Enjoy the added convenience of in-suite laundry. Embrace the dynamic city life this summer, with a variety of shops, outstanding restaurants, Westboro station, and more just a short walk away. Seize this exceptional opportunity to experience luxury living at its finest! Base rent is $2600 WITHOUT parking and $2775 WITH parking. This is a non-smoking building. (id:36465)
RE/MAX Hallmark Realty Group
1188 Newmarket Street
Ottawa, Ontario
Great opportunity to own a CASH cow. Essentially 3+ businesses into one with the 1. diner, for eat-in/takeout/delivery, 2. truck parking and, 3. A conference/party venue/catering are the sources of income. Also, all assets are included with the sale of the business and business name and phone number. Seating for the dining side approximately 150 with a massive kitchen. The venue portion capacity is around 250. And the truck and/or car parking 50+. Very VERSATILE building with loads of storage on the lower level coupled with offices, bathrooms, staff changing room. DO NOT visit without appointment through listing agent. Staff WILL NOT answer any questions. Discretion please. and SERIOUS buyers only. Please note that the Business is for sale NOT the land. (id:36465)
Coldwell Banker First Ottawa Realty
6775 Still Meadow Way
Ottawa, Ontario
Wonderful opportunity to Build your dream home on this Vacant Land. Approximately very deep one-acre residential lot for Sale in the established beautiful Quinn Farm neighborhood with many Million dollar homes already built in the area. Minutes to Findlay Creek, casino, airport, Greely & Manotick village. (id:36465)
Right At Home Realty
4 - 5359 Canotek Road
Ottawa, Ontario
Industrial Office space for Lease! Two spaces available Unit 4: with 2250 sqf at 5359 Canotek Road - This is one of the only true manufacturing industrial buildings in the Canotek business park. This sprinklers throughout, full\r\nutilities, new roof as of 2016, gas and electrical heat (HVAC system) and plenty of parking.\r\nsuggested use as smaller spaces for a medical facility, office space, and much more. Zoning is classified as IL2 H(14). (id:36465)
Royal LePage Team Realty
109 - 1340 Hemlock Road
Ottawa, Ontario
Amazing Opportunity to own your business at Wateridge Village community, \r\nSituated at a strategic location: a growing neighborhood, close to Montreal Road and between Rothwell Heights and Manor/Rockcliffe Park.\r\nThis Ground Level, Street Front unit features approximately 1,000 SQFT of retail space and located right beside the entrance of the brand new mid-rise Condo. \r\nBenefit from a substantial revenue opportunity from the high traffic and visibility.\r\nAvailable for immediate possession, with a 5-year lease term (net lease).\r\nCommon Expenses: $610/Month, Estimated Realty Tax: $567/Month.\r\nPlease contact the listing agent for additional information and to arrange a site visit. (id:36465)
Home Run Realty Inc.
25 Bren Maur Road
Ottawa, Ontario
Flooring: Hardwood, Flooring: Other (See Remarks), Welcome to this exquisite luxury house that stands as a true testament to elegance and craftsmanship. Nestled on 1+ Acre Premium Lot, this elegant home in prestigious Hearts Desire offers 5,000+sq of meticulous Remodelled Functional house close to Jockvale river. A radiant, thoughtfully optimized design boasts 9ft Ceilings on BOTH levels, HW/tile throughout. Stunning LivngRm, open Dining, cozy GreatRm, exquisite granite Kitchen w/ island and upscale appliances. Octagon FamilyRm features fireplace. Luxe finishes adorn multiple social zones. Main Fl hosts Bed w/Ensuite. Private office w/ separate entry could be 6th bed/guest suite w/ ADJ FullBath. Upper level:4 Beds w/ Ensuites. 2 beds has its own Pvt Balcony. Rec Rm, Fitness area & ample storage in Fin Bsmt. Pvt backyard: heated Saltwater Pool, interlock patio & Zen garden. Sprinklers throughout. Embrace the enchanting landscape w/dusk-to-dawn lighting. Treed lot ensures privacy. Top school, parks, trails nearby. Enhance your Lifestyle! (id:36465)
Right At Home Realty
1296 Old Montreal Road
Ottawa, Ontario
This property is 5 acres of prime land with RI5 zoning overlooking Cardinal Creek Village, Ottawa River and the Gatineau Hills. Beautifully situated at the Community Gateway with 675 feet frontage on Old Montreal Rd surrounded by the newly built well designed Tamarack Cardinal Creek Village at the intersection of Cardinal Creek Drive.\r\nNext to the newly built Trim road Light Rail Transit (LRT) System at highway 174. The only LRT Station in Ottawa within 800 meters of 2 beaches on Petrie Island and a marina. A community with tremendous growth, potential and value. The 1 kilometer radius from this property has an expected population of 10,000 within Orleans of over 128,000 population. Constant growth expected for another 10 years.\r\nLong Term Care Facility under construction across the street for 224 modern Long Term Care beds at Famille Laporte Ave.\r\nWater, sanitary and storm infrastructure are steps away based on the GeoOttawa.\r\nPotential commercial application. (id:36465)
RE/MAX Hallmark Realty Group
23 St Andrew Street
Ottawa, Ontario
This 66x100 foot lot has loads of potential in a desirable area. The property is 17, 19, 21 & 23 St. Andrew. (id:36465)
Royal LePage Team Realty
