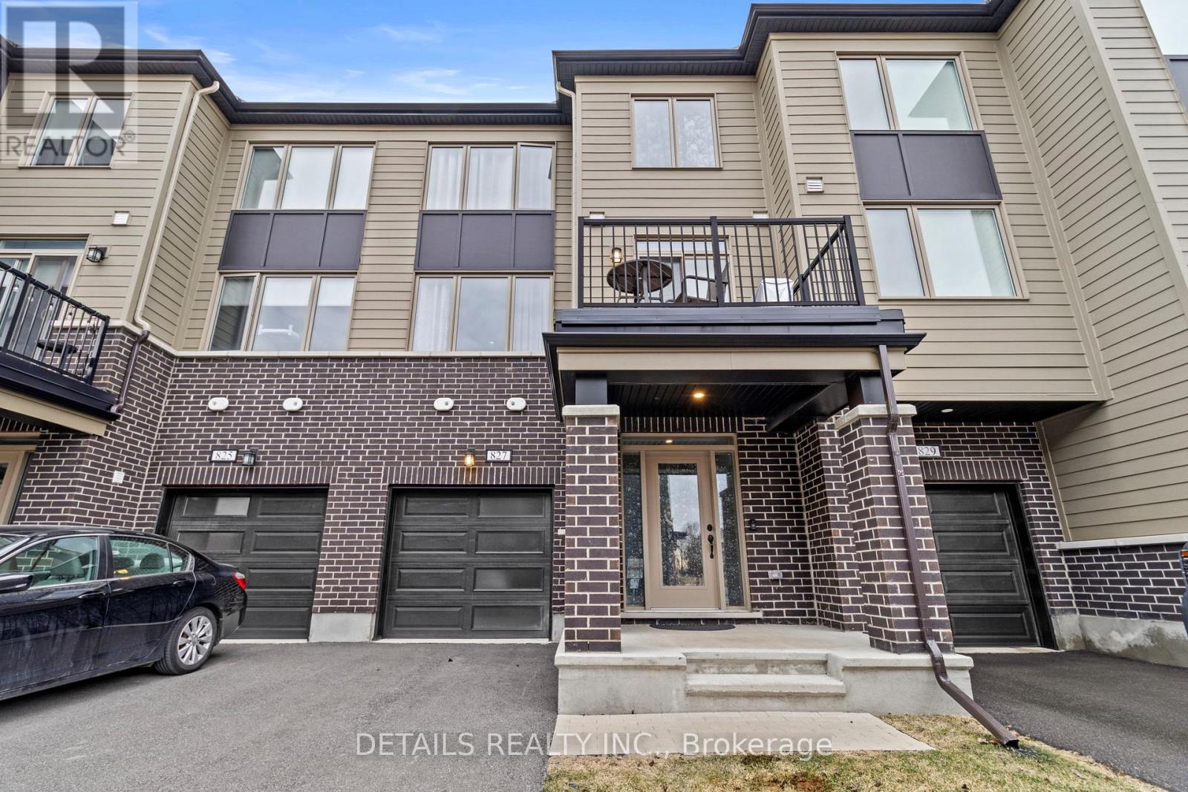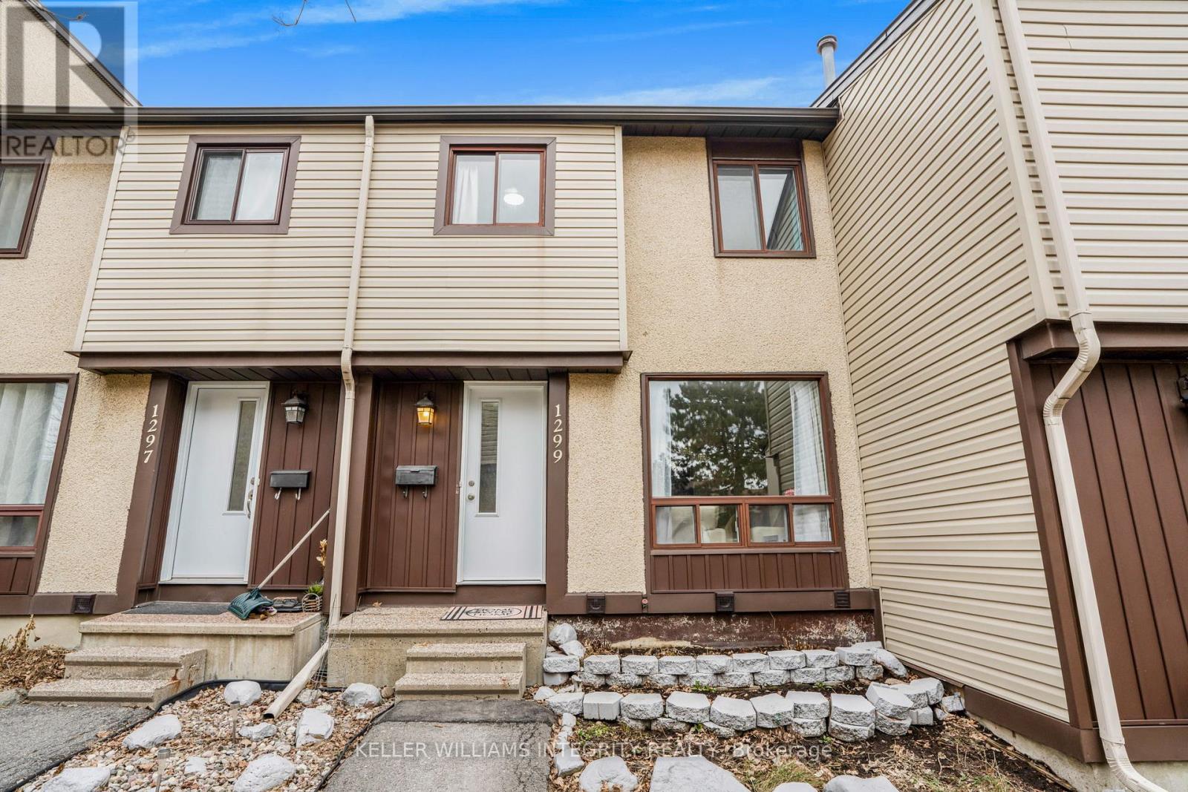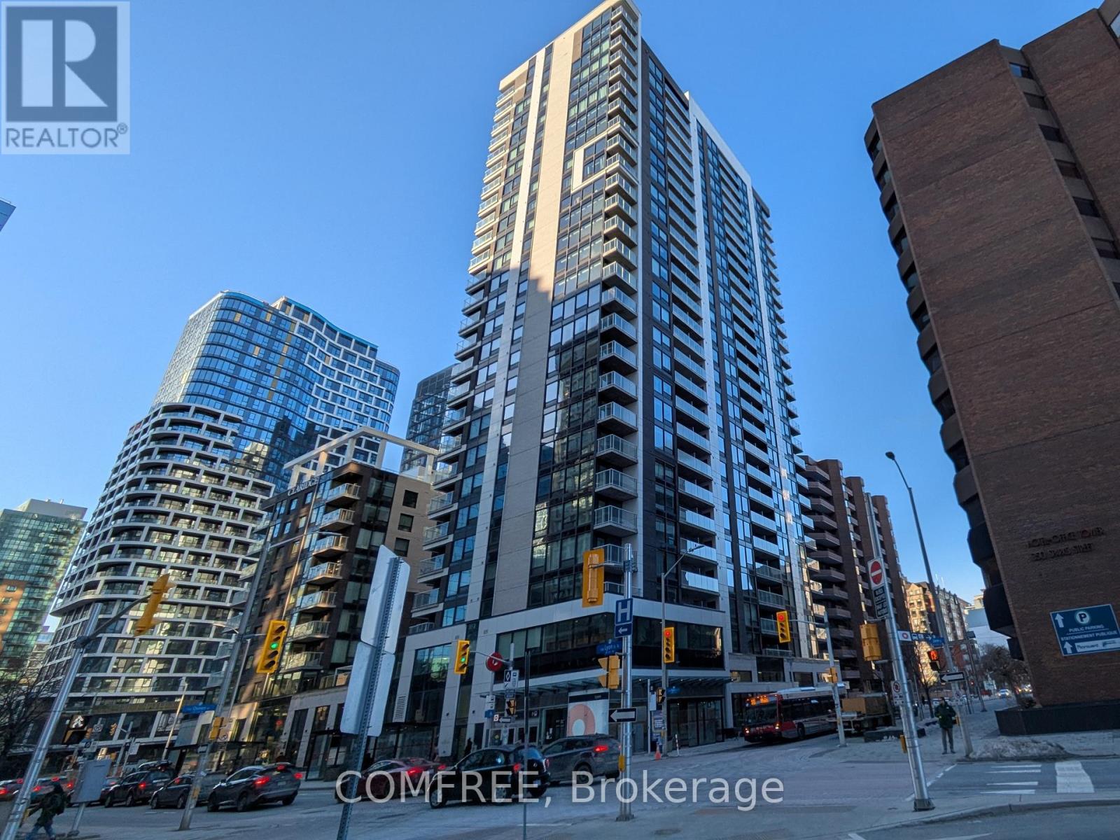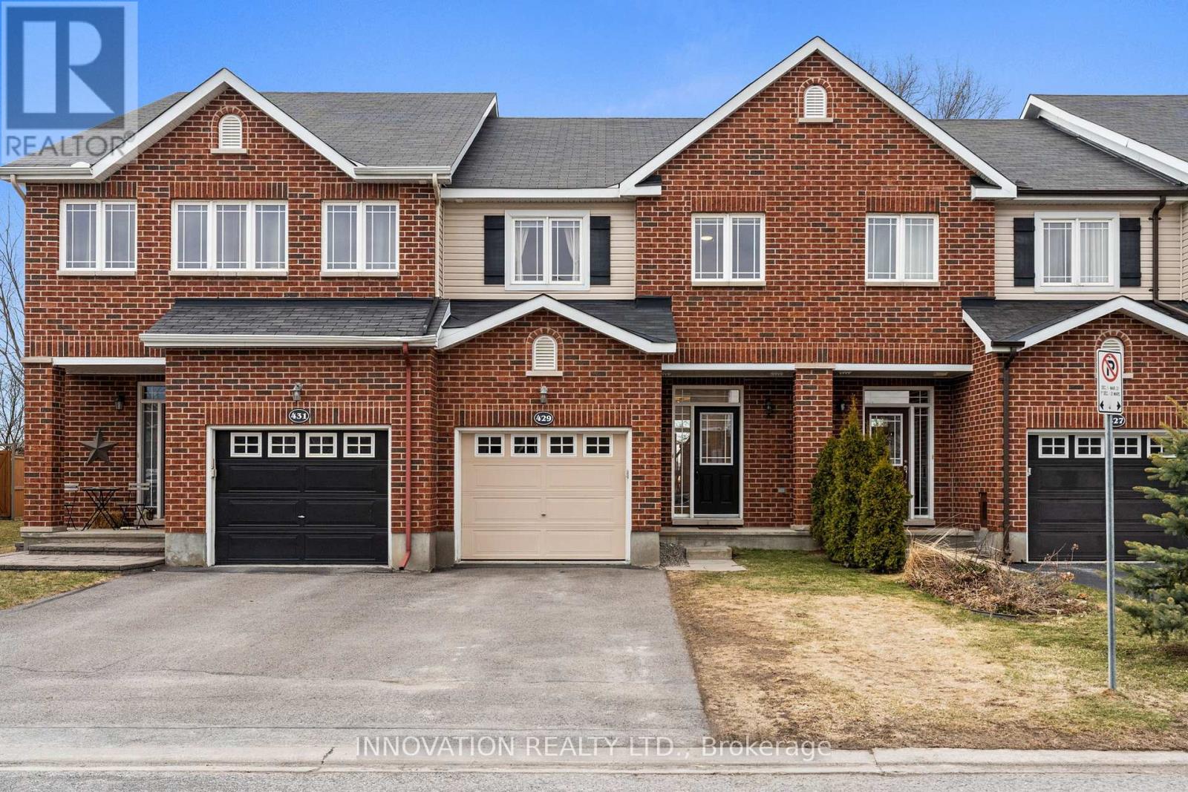335-337 St Patrick Street
Ottawa, Ontario
Exceptional 5236sf land development opportunity with AS OF RIGHT ZONING ALLOWING UP TO 16 UNITS in Ottawa's highly desirable Lower Town/Sandy Hill neighbourhood. See attached architect's note re: development potential. Currently improved with a well-maintained fourplex featuring four spacious 2-bedroom, 1-bath units, the property provides steady rental income and long-term investment flexibility. Recent updates include fire retrofit compliance, upgraded electrical service, new furnaces, modernized kitchens and bathrooms, and additional in-unit improvements all contributing to strong tenant appeal and operational stability. Ideally located just steps from the ByWard Market, Ottawa University, major transit lines, and an array of shops and restaurants, the property benefits from high demand among students, professionals, and urban renters. Whether you're an investor looking to hold for cash flow and appreciation or a developer ready to capitalize on the full potential of the site, this opportunity delivers exceptional value in one of the city's most dynamic and evolving neighbourhoods. (id:36465)
Sutton Group - Ottawa Realty
65 Gillespie Crescent
Ottawa, Ontario
This lovingly maintained 4+1 bedroom, 3-bathroom home sits proudly on a generous corner lot and offers stylish updates, thoughtful finishes, and plenty of space for the whole family. Step inside to a bright and spacious main floor, featuring a large living room and a formal dining area, ideal for hosting family gatherings or entertaining guests. The kitchen is a chef's dream, with a wall-to-wall pantry, gleaming stainless-steel appliances, and seamless flow into the cozy family room, complete with a gas fireplace and two skylights that flood the space with natural light. A convenient powder room and direct access to the double-car garage round out the main level. Upstairs, you'll find four well-sized bedrooms, a full bathroom, and your laundry room making everyday routines a breeze. The spacious primary suite offers a private retreat with a walk-in closet and a spa-inspired ensuite.The newly finished lower level adds even more versatility, with a large recreation room, an additional bedroom, ample storage, and a bathroom rough-in ready for your personal touch. Enjoy sunny days and summer BBQs in your fully fenced backyard, featuring a large deck and plenty of space to play and unwind. Don't miss your chance to make 65 Gillespie your forever home! For more information, including a pre-list inspection, floor plans, and a 3D tour, visit nickfundytus.ca. (id:36465)
Royal LePage Performance Realty
827 Kiniw Private
Ottawa, Ontario
Proudly owned by its original resident, this stylish 2-bedroom, 1.5-bath luxury townhome offers the perfect blend of modern design, comfort, and low-maintenance living ideal for young professionals and couples. An artist lives here, and it shows in the thoughtful, creative touches throughout the space. Enjoy your morning coffee on the private balcony, taking in serene views in a peaceful, upscale neighborhood. Located within walking distance to Montfort Hospital and just 5 km from downtown Ottawa, you'll enjoy easy access to culture, entertainment, and shopping including St. Laurent Shopping Centre and Costco. Surrounded by nature trails, you can walk or bike to the Ottawa River and explore nearby parks complete with splash pads, tennis courts, sports fields, and more.827 Kiniw Private offers the best of both worlds: the energy and convenience of urban living, paired with the tranquility and beauty of nature right outside your door. Come see why this townhome is more than just a place to live - it's a lifestyle. Urban convenience meets natural charm! Association fee of $175 includes maintenance of common roads and landscaping. (id:36465)
Details Realty Inc.
299 Joshua Street
Ottawa, Ontario
Welcome to 299 Joshua Street, a stunning contemporary home that perfectly blends modern design with comfortable living. Nestled in a desirable neighborhood, this property is ideally located near parks, schools, and the park ride station, making it perfect for families and commuters alike. As you step inside, you'll be greeted by a spacious entryway adorned with stylish modern tiles. The open concept living and dining area boasts soaring 9-foot smooth ceilings and beautiful hardwood floors, creating an inviting atmosphere filled with natural light, thanks to the southern exposure. The heart of the home is the expansive kitchen, featuring contemporary cabinets that reach the ceiling, sleek stainless steel appliances, and elegant quartz countertops, perfect for culinary enthusiasts. Upstairs, you'll find three generously sized bedrooms, including a primary suite with a large walk-in closet and a private ensuite bath complete with a stand-up glass shower. The fully finished basement offers additional living space with a roomy recreation area, ideal for entertaining or relaxing. Don't miss your chance to own this exceptional home; schedule a viewing today! (id:36465)
Power Marketing Real Estate Inc.
222 Anyolite Private
Ottawa, Ontario
Welcome to 222 Anyolite Private - one of the largest units available in this vibrant Barrhaven enclave. This Mattamy Poppey 2 model offers over 1,800 square feet of well-planned living space, striking a perfect balance between comfort and versatility. The main level features rich hardwood flooring and an open-concept layout filled with natural light - ideal for both unwinding at the end of the day and gathering with guests. Upstairs, you'll find spacious bedrooms, thoughtfully separated for privacy, with plenty of room to grow. The finished basement adds valuable extra space with a large bonus room and a third bedroom, offering plenty of flexibility for a home office, guest suite, or additional living area. Step outside to your own private patio - a rarely offered retreat that's perfect for morning coffee or winding down in the evening. One dedicated parking space is included for your convenience. Situated just off Greenbank and Strandherd, you're minutes from schools, parks, transit, shopping, and all the essentials. If you've been looking for a bright, spacious home in a connected neighbourhood, this one is not to be missed. (id:36465)
Exp Realty
131 - 1299 Bethamy Lane
Ottawa, Ontario
Welcome to this bright and spacious 3-bedroom, 2-bathroom home, offering an ideal blend of comfort and convenience. Flooded with natural light, this home features a private, fully fenced backyardperfect for relaxing or entertaining. Enjoy the ease of one dedicated parking space along with plenty of visitor parking for guests. Located in a prime area close to all amenities, public transit, parks, schools, and quick access to the highway, this home is perfect for families, first-time buyers, or investors alike. (id:36465)
Keller Williams Integrity Realty
78 Manhattan Crescent
Ottawa, Ontario
Stunning 2 bedrooms 2 bathrooms PLUS a family room all above grade in sought after Central Park, one of the largest models in the area offering a spacious & well designed layout. FREEHOLD WITH NO ASSOCIATION FEES! Sun filled, open concept layout features no carpets, gleaming floors on all levels & stairs, updated kitchen, two expansive bedrooms that will surely impress you, and a family room on the main level with a walk out to the private, fully fenced & landscaped backyard. Extra storage space in the basement! A great location, steps from the Experimental Farm trails, schools and all amenities including shopping, recreation and public transit. Have fun with your kids in the Celebration Park across the street, complete with summer water splash pads, tennis courts, and winter ice rink! This house is fully upgraded including A/C (2023), deck (2023), hot water tank (2022 owned), roof (2016), furnace (2016). Call to arrange a showing today! (id:36465)
Royal LePage Team Realty
79 Pixley
Ottawa, Ontario
Open house Sunday April 20th 2-4 pm.Welcome to this beautifully maintained end-unit townhome, complete with one parking spot an excellent opportunity for first-time buyers, investors, or university students. Vacant and ready for immediate possession, this home offers a perfect blend of comfort, style, and convenience.Ideally located just minutes from the Train Yards Shopping Centre, Hurdman Station, public transit, Ottawa General Hospital, and CHEO, this home places you close to everything you need.The main level features elegant hardwood flooring and a bright, open-concept living and dining area ideal for both relaxing and entertaining. The modern kitchen is equipped with granite countertops, stainless steel appliances, soft-close cabinetry, and offers direct access to a private side deck, perfect for morning coffee or evening gatherings.Upstairs, youll find two generously sized bedrooms with updated flooring and a full bathroom. The lower level adds versatility with a third bedroom or recreation room, a convenient powder room, in-unit laundry, and ample storage.With quality finishes throughout and move-in ready condition, this home is a must-see. Dont miss your chance to make it yours! Some Photos are virtually staged. (id:36465)
RE/MAX Hallmark Realty Group
1808 - 340 Queen Street
Ottawa, Ontario
Welcome to the Newly Built and Modern Condo on the 18th Floor of Claridge Moon, located right next to the Lyon LRT station in Downtown Ottawa. Offering approximately 510 sq. ft. of thoughtfully designed living space, this home features an open-concept layout with large south-facing windows that fill the space with natural light. High-end hardwood and tile finishes are found throughout, adding elegance and style. The Kitchen boasts quartz countertops, soft-close cabinets and all stainless steel appliances. Convenience is key with an in-unit washer/dryer and additional storage space in your own locker. The condo fee covers a range of fantastic amenities, including a gym, an indoor swimming pool, party room, theatre room, and a rooftop terrace. The fee also includes water, heat, AC, common elements, and building insurance. A brand new Food Basics store is set to open just around the corner, making this location even more convenient. (id:36465)
Comfree
110 Mandevilla Crescent
Ottawa, Ontario
Designer finished "Samira" model interior townhouse, with $27K in upgrades and a finished lower level family room. Available for 30 day possession. Upgrades include Hanstone quartz counters, kitchen cabinets and hardware, under cabinet lighting in kitchen, extra pot lights, water line for fridge, natural gas BBQ line, central air conditioning, dual sinks in ensuite, carpet and underpad. Virtual tour is from model home, so listed property will vary. Garage 11' x 20', generous finished lower level family room, 2 piece rough in bathroom in the basement, a convenient main floor mudroom, and a spacious second floor laundry room with quartz topped vanity cabinetry with stainless steel undermount sink. Steps from the wonderful children's Barrett Farm Park! (id:36465)
Oasis Realty
636 Rosehill Avenue
Ottawa, Ontario
Welcome to 636 Rosehill Ave in Stittsville North, a beautifully updated 4-bedroom, 3-bathroom detached home perfect for modern family living. The main floor features gorgeous hardwood throughout, with a large family room and dining area that offer plenty of natural light. The chef-inspired kitchen boasts stainless steel appliances, a central island, and newly installed quartz countertops, opening into a spacious great room with a cozy gas fireplace and large windows, plus access to the private backyard. A convenient half bath completes the main level. Upstairs, the oversized primary bedroom offers a walk-in closet and a luxurious 5-piece ensuite with double sinks, quartz countertops, and a relaxing soaker tub. Three additional well-sized bedrooms provide ample closet space and natural light, and there's an additional 3-piece bath as well as a separate laundry room. The fully finished basement is bright and open, offering plenty of possibilities for additional living space. It is a large 40+ foot lot, so you can enjoy outdoor living in your fully fenced and beautifully landscaped backyard with interlock. Located in a great neighborhood, this home is just minutes from top-rated schools, parks, restaurants, and essential amenities like Walmart, Superstore, Costco, Home Depot, Amazon, and Kanata Hi-Tech Park, all within a 10-minute drive. Dont miss the chance to make this stunning property your forever home! (id:36465)
Keller Williams Integrity Realty
429 Celtic Ridge Crescent
Ottawa, Ontario
Welcome to 429 Celtic Ridge Crescent! This meticulously maintained 3-bedroom, 3-bathroom townhome is nestled in the highly sought-after Brookside Community, offering an exceptional living experience. The foyer welcomes you into an open-concept layout with main floor powder room, sleek hardwood and tile flooring throughout. Freshly painted with smooth ceilings, the sunlit living room features a gas-burning fireplace with a custom mantle, perfect for cozy evenings. Separate dining room with hardwood flooring is ideal for hosting guests. A modern kitchen boasts abundant cupboards, ample counter space, stainless steel appliances and patio door access to a large, privately fenced yard. The elegant spiral staircase welcomes you to a spacious and exquisite primary bedroom complete with large windows, a walk-in closet, and a luxurious 3-piece ensuite with a soaker tub which was newly renovated in '22. Two generously sized secondary bedrooms offer comfort and practicality, alongside a 4-piece main bath. Enjoy the convenience of an upstairs laundry room. A finished basement provides versatile extra living space with a large recreation room and plenty of storage. Central vacuum system is plumbed in and ready for installation for added convenience. Single-car garage with inside entry. This beautiful home is in a prime location close to Ottawa's hi-tech hub, Hwy 417, and excellent amenities such as schools, parks, shopping, restaurants and how about a game of golf at The Marshes Golf Club. (id:36465)
Innovation Realty Ltd.












