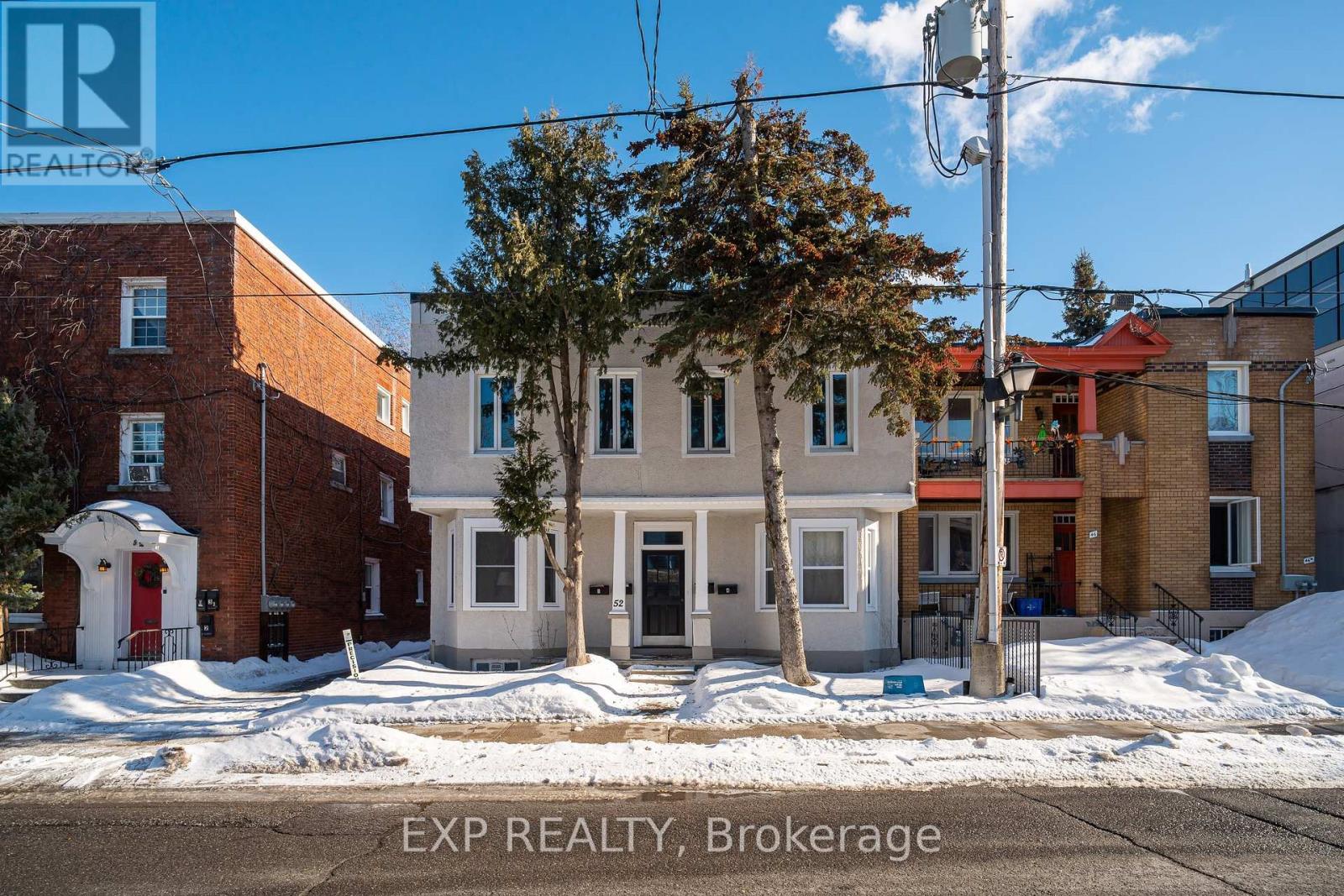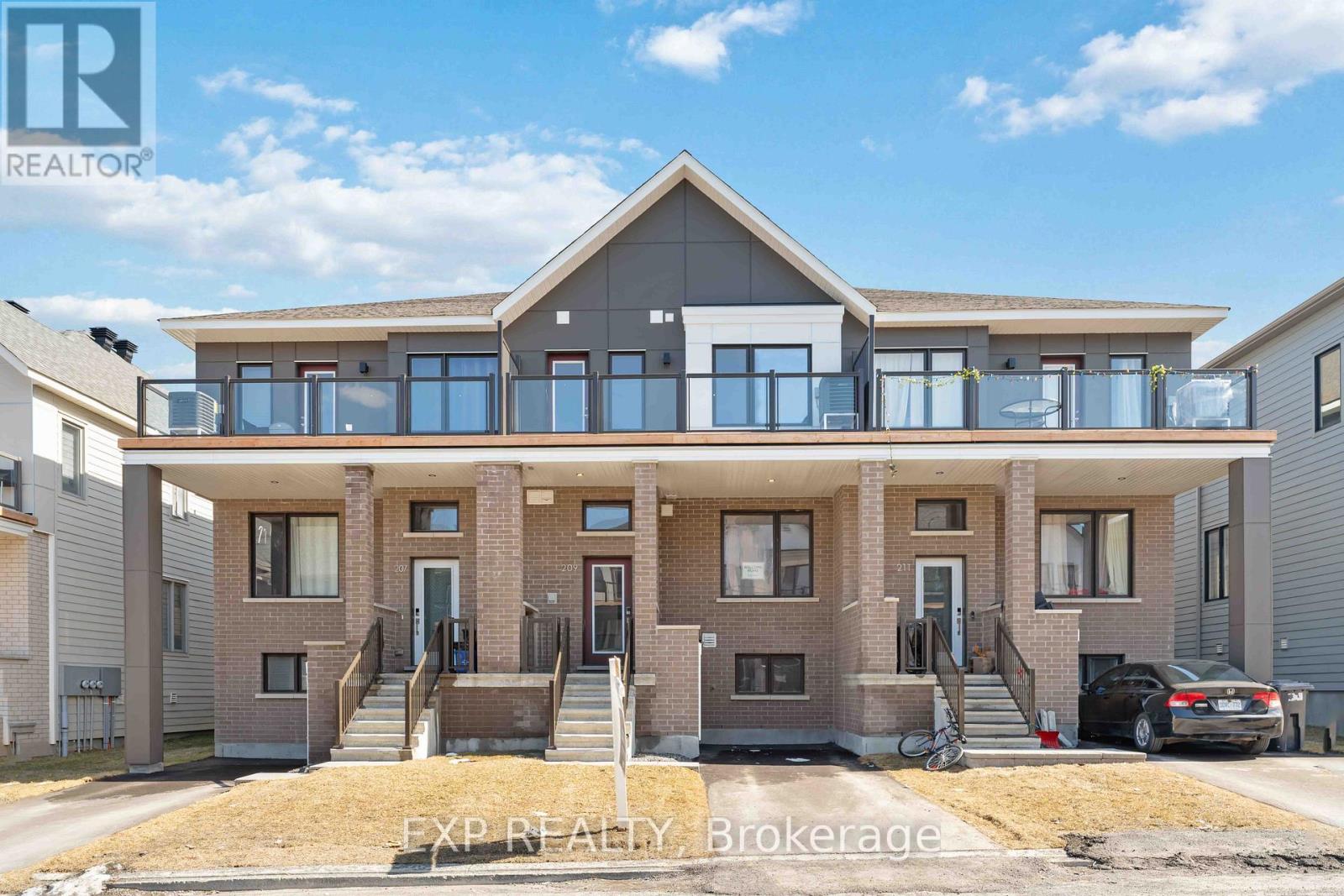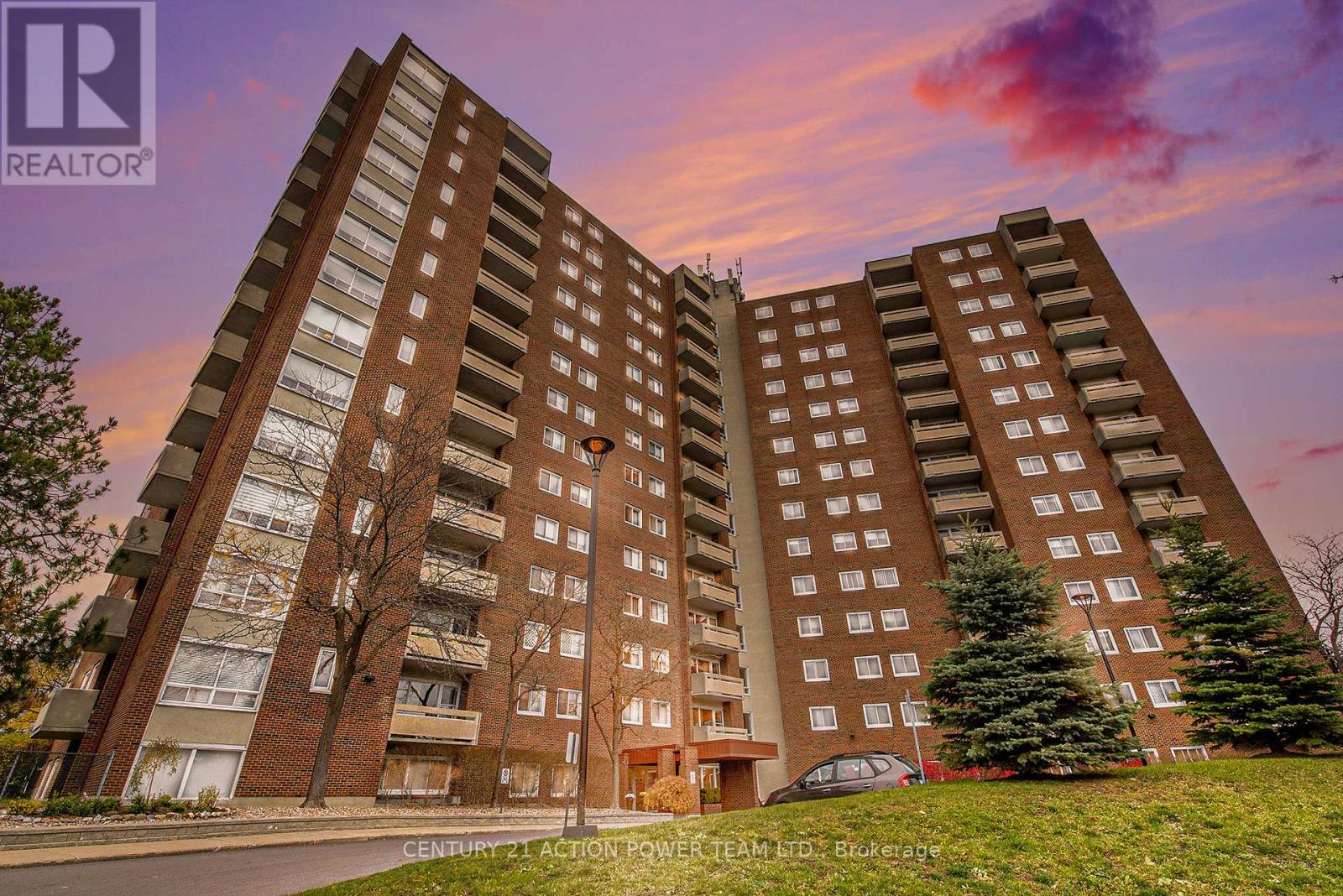145 - 3021 Olympic Way
Ottawa, Ontario
Welcome Home! Attention first time buyers, downsizers and landlords. This turnkey property is ready to go! Prime location ~5 min to South Keys, Shopping, Parks, Walking distance to Elementary Schools (English Public, Catholic, French Catholic) and a stones throw to French Public. Open concept main level offers plenty of living space with large windows and access to a private yard. Functional kitchen with 3 appliances (Refrigerator/Stove 2024), Updated Laminate flooring (2022) throughout the main and 2nd level. 2nd level features 3 bedrooms and a 4 piece bath. Finished basement area ideal for use as additional living space and a large mechanical/storage room with in unit laundry. 1 parking space at your front door and plenty of visitor parking nearby. Gas Furnace and Central AC. Previously rented for $2,550/mth + utilities. Book your showing today! 24hr irrevocable as per form 244 due to one of the Sellers being out of country. Open House Thursday April 17, 2025 from 5-7pm. (id:36465)
Keller Williams Integrity Realty
52 St Andrew Street
Ottawa, Ontario
Investors, this is an exceptional opportunity. This fully renovated fourplex is situated in the heart of downtown Ottawa, offering a high walk score and unparalleled access to Sussex Drive, the Byward Market, the Ottawa River/Canal, and the Rideau Centre. Residents will enjoy immediate proximity to restaurants, shopping, public transit, and essential amenities. This turnkey property is a strong income-generating asset in a high-demand rental market, featuring four fully occupied units - two two-bedroom and two one-bedroom apartments. Each unit has been thoughtfully upgraded with contemporary kitchens, stainless steel appliances, spacious living areas, and modern full bathrooms, designed for comfortable urban living. An added advantage is the on-site parking at the rear of the building, a highly sought-after feature in this desirable downtown location. This turnkey fourplex is a high-performing income-generating property, bringing in $7,940/month ($95,280/year) in rental income with low expenses, making it a fantastic investment opportunity in a prime location. With the added flexibility of creative financing options, including VTB possibilities, this is a rare opportunity to secure a truly unique property. Don't miss your chance - schedule a private showing today! (id:36465)
Exp Realty
209 Speckled Alder Row
Ottawa, Ontario
Welcome to this beautiful, newly built 3-bedroom, 4-bathroom townhome in the heart of Barrhaven's popular Half Moon Bay neighborhood! Step into a bright, open-concept main floor designed for modern living. Upstairs, the spacious primary bedroom offers a private ensuite, while a second large bedroom, full bathroom, convenient laundry area, and a private balcony round out the upper level ideal for quiet mornings or evening unwinding. The finished lower level adds even more flexibility, perfect for a home office, media space, or cozy family lounge. Located in a vibrant, family-oriented community, this home puts you close to top-rated schools, parks, shopping, and recreation centers. Don't miss this opportunity to own a standout home in one of Barrhaven's most desirable communities. Book your private showing today! (id:36465)
Exp Realty
10 - 860 Cahill Drive W
Ottawa, Ontario
Welcome to 10 - 860 Cahill Drive West, fronting onto the private courtyard, with a sense of community, the inside entrance of this home leaves a lasting impression with a large foyer with stylish built-in closets, setting the tone for elegance from the moment you step inside. As you continue, you'll be enchanted by the culinary paradise that is the upgraded kitchen. Its exquisite granite countertops glisten under soft ambient lighting, inviting creativity and joy in every meal. The sleek stainless-steel appliances seamlessly blend form and function, transforming cooking into a delightful adventure. Just off the kitchen, you'll find the updated powder room, a chic retreat perfect for guests. The expansive living room acts as the heartbeat of this home, showcasing a charming wood-burning fireplace that invites cozy gatherings and cherished conversations. The generously sized primary bedroom features ample closet space, illuminated by twin windows that bathe the room in natural light, creating an airy and welcoming atmosphere. The second and third bedrooms are thoughtfully designed, offering well-proportioned spaces perfect for family or guests. Meanwhile, the spectacular family bathroom awaits, complete with a spacious shower and a serene deep soaker tub, an idyllic escape for unwinding after a busy day. Step outside onto the deck, an entertainer's dream, where lively barbecues and intimate evenings beneath the stars become your new reality, all without the burden of grass upkeep! This home has been revitalized throughout, boasting fresh paint, brand new carpeting, and newly installed laminate flooring, ensuring a contemporary and inviting ambiance that balances luxury with comfort. Kitchen 2020, HWT & Furnace 2018, Main Bathroom 2009/2010, AC (as is) 2010. Condo Roof 2018, Condo Windows 2000, Condo Front Door 2010, Condo Patio Doors 2018, Condo Vinyl Siding 2016. Closets doors to be installed in all three bedrooms before closing. (id:36465)
RE/MAX Affiliates Realty Ltd.
2358 Bois Vert Place
Ottawa, Ontario
Welcome to this open-concept Minto Manhattan townhome, located in the heart of the desirable Avalon community. This 3-bedroom, 2.5-bathroom home boasts elegant hardwood and ceramic flooring throughout the main level, offering both style and durability. The spacious kitchen features a central island, generous counter space, and a bright eating area perfect for family meals or entertaining guests. New carpet (2025) on both sets of stairs. Second level features laminate floors (2022). Primary bedroom boasts a walk-in closet and a private ensuite bathroom, including a relaxing soaker tub. The fully finished basement offers additional living space with upgraded flooring and a cozy gas fireplace ideal for movie nights or a home office. Enjoy outdoor living in the private backyard with No rear neighbors, complete with a charming gazebo, perfect for relaxing or entertaining. Don't miss this opportunity to own a move-in ready home in a family-friendly neighborhood close to parks, schools, shopping, and transit! HVAC 2025, Front deck refurbished 2025. (id:36465)
RE/MAX Delta Realty Team
415 Barrick Hill Road
Ottawa, Ontario
Welcome to 415 Barrack Hill, a beautiful, 3-bedroom, 2.5-bathroom, bright end unit with attached garage and a fully fenced backyard on a quiet family street located in the rapidly growing and friendly neighborhood of Trailwest in Kanata South. With lots of natural light from large windows, the main level features a spacious living/dining area, eat-in open concept kitchen, a breakfast bar and access to a fenced in yard with a deck. Completing the main level is a powder room and direct access to the garage. The beautiful staircase will take you to the second level where you will find the primary bedroom with 4-piece ensuite, deep soaker tub and a walk-in closet, 2 additional good-sized bedrooms, a full bathroom plus upstairs laundry. The fully finished basement has a large family room and lots of storage space plus a gas fireplace. The one-car garage and driveway have room for three cars. Close to schools, parks, shopping, restaurants, public transit and more. This great property will not last long. Furnace (2022), Roof (2016), AC (2016), Windows (2016) (id:36465)
RE/MAX Hallmark Realty Group
1105 - 85 Bronson Avenue
Ottawa, Ontario
Experience elevated downtown living in this stunning 2-bedroom condo by award-winning builder Charlesfort. Located at Queen St & Bronson Ave, this unit features 9 ft ceilings, white Macaubas quartz countertops, elegant walnut sliding doors, and rich hardwood flooring throughout. The open-concept kitchen and living space flow effortlessly onto a private balcony with city views. Just steps to Lyon LRT Station, Parliament, LeBreton Flats, and Sparks Street plus walking distance to Chinatown, Gatineau, and all major government buildings. Includes parking and locker. Across from the new Ottawa Library and near the future Senators arena site. Available May 15, partially furnished, a rare rental in a landmark location! (id:36465)
Century 21 Synergy Realty Inc
114 - 915 Elmsmere Road
Ottawa, Ontario
This spacious, updated, bright large 2 bedroom condo apartment is located in sought after Hillsview Towers which is very well maintained and managed with many amenities & ideally located close to everything in a lovely neighbourhood. Convenient parking location where you can drop off your groceries directly at your unit without going through the building. Private new wood patio twice the size as other unit balconies. Many renovations have been done. New light fixtures and painted throughout. New appliances and a/c heat pump. Unit is vacant so flexible or quick closing available. Condo fees include heat, hydro, water, 1 parking space and locker. Amenities include: car wash, bike room, sauna, guest suites, inground outdoor pool, party room, club house, workshop, bright clean shared laundry room and on site superintendent. Close to transit, shopping, wave pool, restaurants, short distance to downtown, bike paths, Ottawa river nearby, Golf, Tennis & pickleball and of course Costco! Move in & enjoy (one photo digitally staged) (id:36465)
Century 21 Action Power Team Ltd.
600 Pepperville Crescent
Ottawa, Ontario
Bright and beautifully renovated, this 3-bedroom home in Trailwest, offering modern comfort and serene views. Overlooking a tranquil ravine with no rear neighbours, it features a walkout basement and a spacious deck off the kitchen perfect for entertaining or relaxing in privacy.The main floor boasts refinished solid oak hardwood floors (2025), high ceilings, and freshly painted walls throughout (2025). The kitchen shines with brand-new quartz counter tops (2025), shaker-style cabinets, a deep stainless steel sink, and updated lighting, complemented by stainless steel appliances, including an over-the-range microwave.Upstairs, the master bedroom offers a spa-like en-suite with custom cabinetry, a large soaker tub, and a walk-in closet. New plush carpeting (2025) adds warmth to the bedrooms, while the bathrooms have been upgraded with modern vanities, mirrors, and lighting.The fully finished walkout basement includes a cozy family room with a gas fireplace and direct access to a private patio.This move-in-ready home combines thoughtful renovations with a peaceful setting ideal for families or professionals seeking style, space, and tranquility. Don't miss out book your showing today! (id:36465)
Unreserved Brokerage
Exp Realty
808 - 360 Mcleod Street
Ottawa, Ontario
Welcome to Central 2 in the heart of Centretown! With a Walk Score of 99, this condo offers every amenity and necessity right outside your front door. Just a short walk to the Glebe, the Rideau Canal, and everything downtown Ottawa has to offer. This 1 bedroom + den, 2 full bathroom north-facing unit offers sweeping views on the downtown skyline, and features floor to ceiling windows spanning the entire unit. The open concept floor plan creates an inviting and spacious atmosphere, with a full living room and dining room, rare for a newer condo. The kitchen features stainless steel appliances, an island with storage, and built-in shelves. The bedroom features its own full ensuite bathroom with a soaking tub/shower. The den provides ample space for a second bedroom, office, or library with it's own full closet and door. The second bathroom provides a large walk-in glass shower. The outdoor terrace provides plenty of space for lounging and enjoying the sunsets. Underground parking included. Building amenities include an outdoor pool, two gyms, two party rooms, theatre room, common BBQ area, and concierge services. This is a rare unit not to be missed. Status certificate available upon request. (id:36465)
Engel & Volkers Ottawa
A & B - 1271 Highgate Road S
Ottawa, Ontario
Professionally Renovated 3 bedroom, semi-detached bungalow with LEGAL SDU in basement. This fantstic 2 unit property makes for a fabulous investment property, or an Owner-Occupied home with income from the basement apartment. You'll be pleasantly surprised by the renovations that have been done to each unit, and by how bright both units are. Separate laundry for each unit. Separate Hydro Metres too. Steps to Pinecrest Park and on mininutes to Algonquin College this property is a must see. Both units show extremely well and have been attentively maintained. Furnace and Central Air 2007. Roof 2018. (id:36465)
Solid Rock Realty
1723 Tache Way
Ottawa, Ontario
OPEN HOUSE SUNDAY APRIL 27th from 2-4 pm. Welcome to 1723 Tache Way, an immaculately cared for "Sovereign" model detached property by Woodfield Homes. Here is a 3+2 bedroom, 4 Bathroom property that has all the nicest touches... updated kitchen? Yes! Updated Bathrooms with quartz counters? YES!! Beautiful Maple hardwood flooring? YES!!! Crown Moulding almost everywhere? YES!!!! You Wont be disappointed so come see it in person. As soon as you enter, you are greeted by the custom coat rack/bench(included) in the main entrance. This leads to the formal living room, complete with large window facing the front for natural light. This leads to the formal dining room and towards the rear of the home, you will find the sunken family room, complete with custom mantle and a wood burning fireplace (WETT inspected in 2025). The kitchen is a creative workspace, complete with quartz counters, a natural gas stove, pot lights, ample cabinetry, a modern back-splash and natural light. Just think of the meals you can create. Finishing off the main floor is a fully updated laundry room, a partial washroom and a very organized garage. Heading upstairs, you will find the only carpet in the house as all the bedrooms have hardwood. The primary bedroom is complete with twin closets as well as an updated En-suite with walk in shower. From the hallway you can also access bedrooms 2, 3 as well as a 4-piece full washroom with shower and tub. Downstairs in the basement are two other bedrooms, a full washroom, a rec room currently set up as a gym as well as a large organized storage area. Out back, the fully landscaped yard makes backyard entertaining a wonderful thing. System ages: Furnace and driveway 2022, AC 2015, Roof 2008 Please click the link for the 3D virtual tour (id:36465)
Red Moose Realty Inc.












