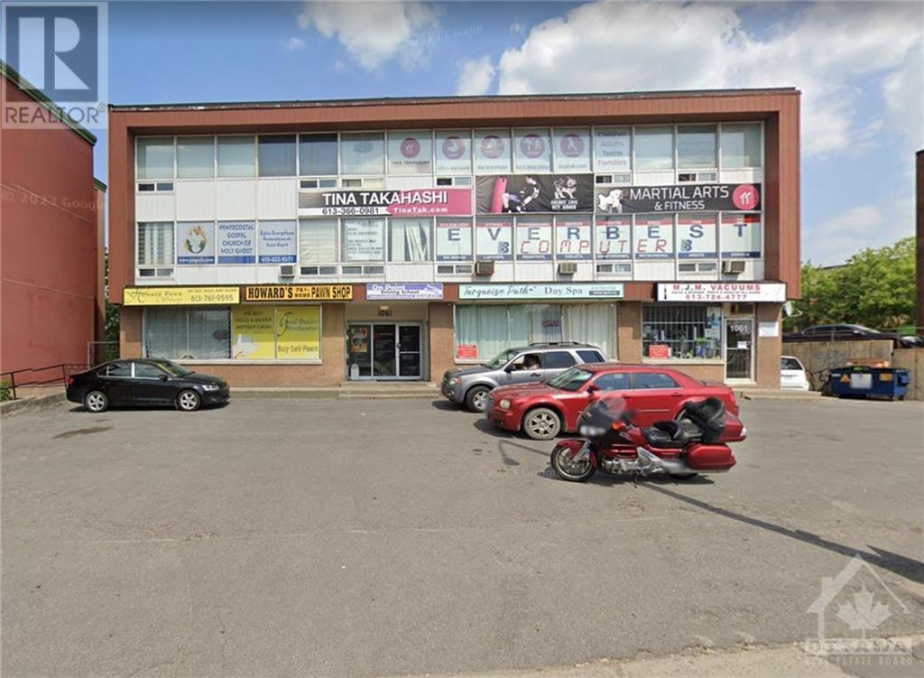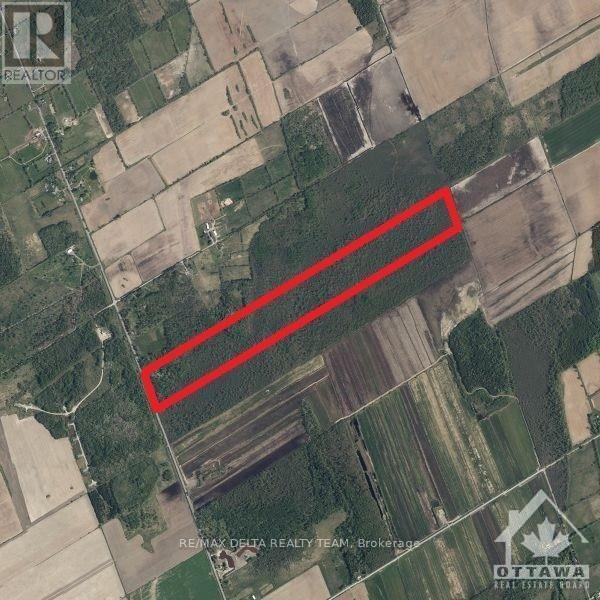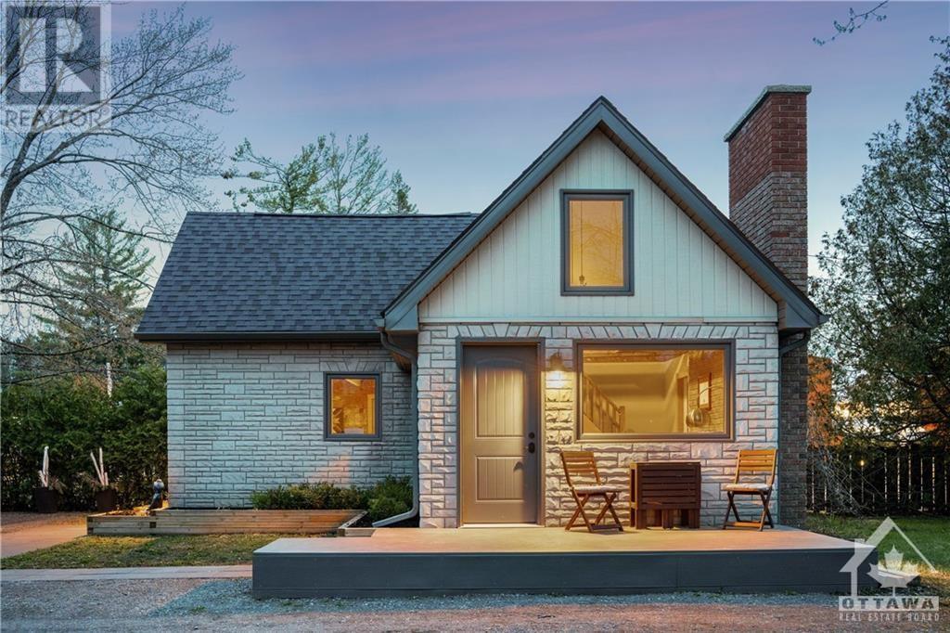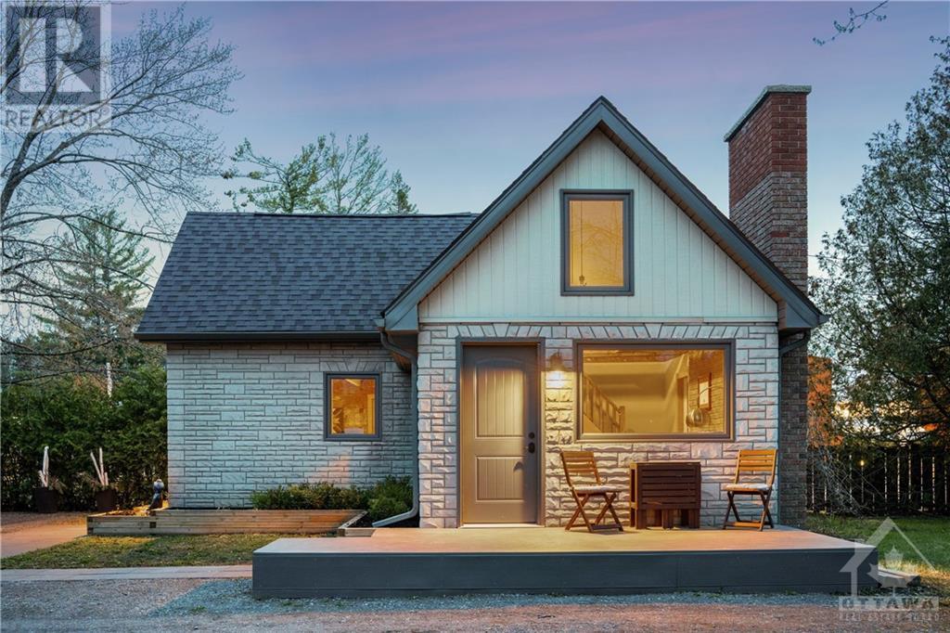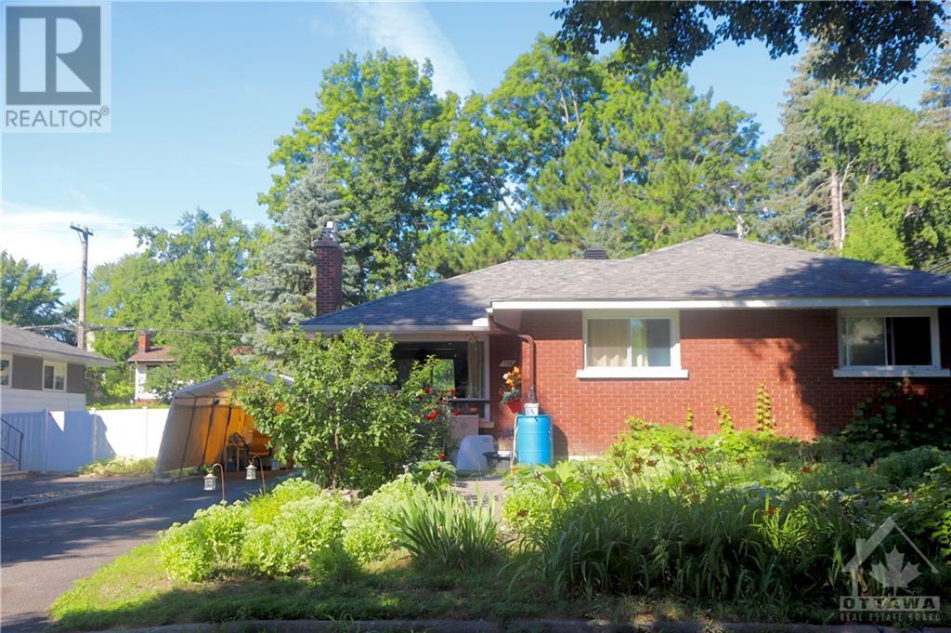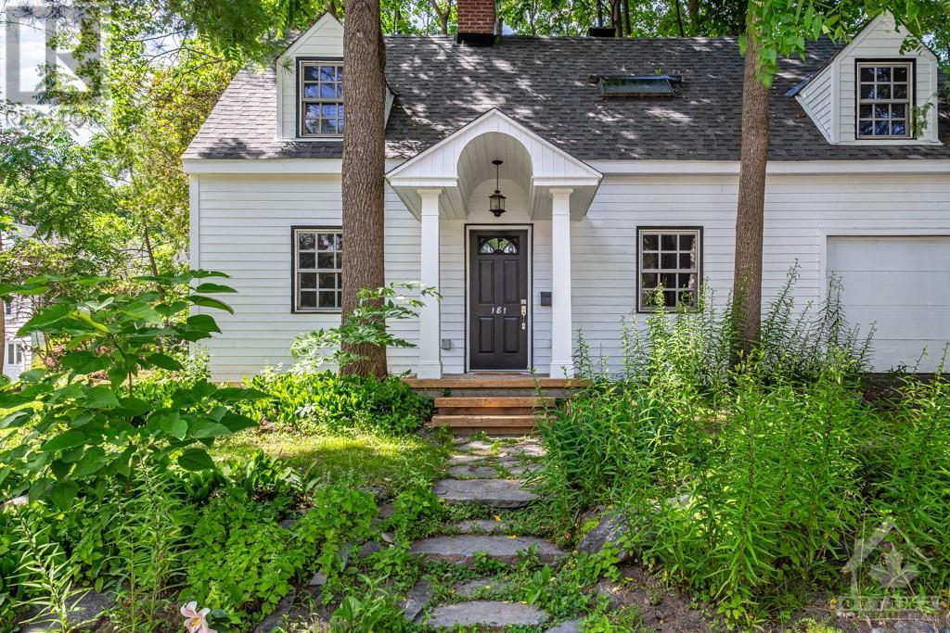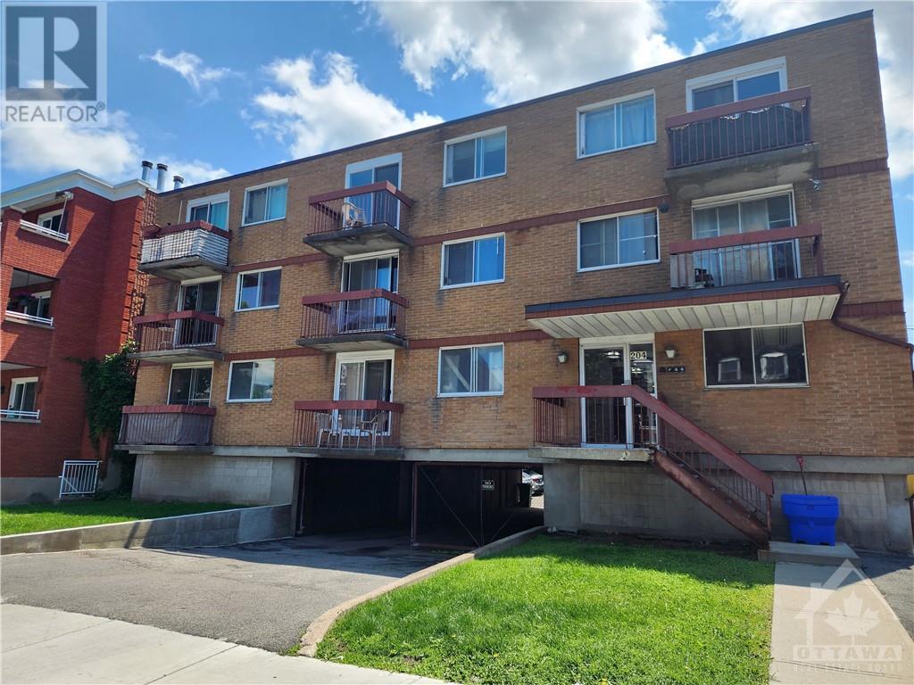205 - 1061 Merivale Road
Ottawa, Ontario
Prime location for small business office. 1061 Merivale is located at a highly visible area - lots of car and foot traffic flowing by daily. Parking is first come first serve - no dedicated spaces. Rent price includes all utilities. Easy access to 417. Second floor unit measures approximately 480 sq ft. Separate men's and women's washrooms are shared with other units on the floor. HST included in lease price. Faces rear of building. (id:36465)
Sutton Group - Ottawa Realty
204 - 1061 Merivale Road
Ottawa, Ontario
Prime location for small business office. 1061 Merivale is located at a highly visible area - lots of car and foot traffic flowing by daily. Rent price is all inclusive. Easy access to 417. Floor to ceiling windows. Second floor unit measures approximately 385 sq ft. Parking is first come first serve - no dedicated spaces. Separate men's and women's washrooms are shared with other units on the floor. Unit faces Merivale - great exposure for your business. (id:36465)
Sutton Group - Ottawa Realty
3113 Swale Road
Ottawa, Ontario
Opportunity Knocks! 94.5 acres of beautiful land. Great Opportunity. 40 km to downtown Ottawa. Call now! Please visit the REALTOR® website for further information about this Listing. Buyer to verify due diligence (id:36465)
RE/MAX Delta Realty Team
522 Cambridge Street S
Ottawa, Ontario
Introducing 522 Cambridge Street S – a prime development opportunity in the heart of the Glebe Annex! With over 6,500 sqft of land and R4UD zoning, this property offers immense potential for urban growth. Envision a low-rise apartment dwelling with potential for 9 or more units. Located amidst the vibrant neighbourhoods of Chinatown, Little Italy, Civic Hospital, and the Glebe, you're surrounded by Ottawa's best amenities – from restaurants and bars to parks and museums. Transit, LRT, Lebreton Flats, Carleton University, Dow's Lake, and the Rideau Canal Pathway are just minutes away. Seamless access to major roads and public transit ensures convenience at every turn. Don't miss this opportunity to make your mark in Ottawa's expanding landscape! (id:36465)
Engel & Volkers Ottawa
522 Cambridge Street S
Ottawa, Ontario
Introducing 522 Cambridge Street S – a prime development opportunity in the heart of the Glebe Annex! With over 6,500 sqft of land and R4UD zoning, this property offers immense potential for urban growth. Envision a low-rise apartment dwelling with potential for 9 or more units. Located amidst the vibrant neighbourhoods of Chinatown, Little Italy, Civic Hospital, and the Glebe, you're surrounded by Ottawa's best amenities – from restaurants and bars to parks and museums. Transit, LRT, Lebreton Flats, Carleton University, Dow's Lake, and the Rideau Canal Pathway are just minutes away. Seamless access to major roads and public transit ensures convenience at every turn. Don't miss this opportunity to make your mark in Ottawa's expanding landscape!, Flooring: Hardwood, Flooring: Mixed (id:36465)
Engel & Volkers Ottawa
4025 Innes Road
Ottawa, Ontario
Welcome to your NEW PIZZA BUSINESS in the heart of Orleans on a very prime road of Innes Road. Extremely close to shopping, residential properties, recreation facilities, highways, and much more. With tons of foot traffic and ample parking spaces for your customers this is definitely a turn key business to operate. With tons of equipment included and a wonderful walk-in cooler this is super convenient. Are you looking to start a pizza business or expand your pizza business, look no further. Book your showing today! (id:36465)
Royal LePage Performance Realty
1482 Morisset Avenue
Ottawa, Ontario
Introducing 1482 Morisset Drive – a premier development opportunity located in the vibrant heart of Carlington. This expansive property spans over 10,463 square feet and boasts R4N zoning, presenting significant potential for urban development. Currently, the site features a 5-unit row house with long-term tenants, providing steady cash flow as you plan for future growth. Ideally situated near major amenities such as the hospital, the Experimental Farm, and public transit, this location is highly convenient for residents and developers alike. Please note: 48-hour irrevocable on all offers. (id:36465)
Engel & Volkers Ottawa
220 Compton Avenue
Ottawa, Ontario
Well-located, high income triplex investment available in Westboro near Woodroffe and Richmond! Easy to rent with well laid out units featuring in-unit laundry, tons of natural light and a high bedroom count (2 x 3 bdrm, 1 x 2 bdrm) in a mature, family friendly neighbourhood. Offering a blend of convenience and comfort for tenants with excellent access to many amenities including Phase 2 LRT, Carlingwood Shopping Centre (approx. 100 retailers), and the Ottawa River / Trans Canada Trail. Woodroffe Avenue Public School and Our Lady of Fatima School within a few minutes walk. 4 minutes drive from Highway 417 providing quick access to all parts of the city. Roof replaced in 2019 ensuring long-lasting durability. Windows and driveway recently replaced. Don't miss this opportunity to secure a well-located triplex in one of Ottawa's most sought-after neighborhoods!, Flooring: Hardwood (id:36465)
Capital Commercial Investment Corp.
16b - 1420 Youville Drive
Ottawa, Ontario
Open to offers. Great opportunity. 1-3 year lease. Approximately 900 Sq. Ft. Large private front office w/windows 23 x 14, 4 additional private offices all 7.6 x 7, open board room/area 12 x 9.6, Copier/Coffee area 12 x 5, bathroom 5.4 x 5.Recently painted and carpeted with taste! Busy well established- Plaza. Corner upper Unit with Street View. Start new business or relocate. This office space has several multiple different size offices, plus an open concept design. Tons of natural light front and back. PRIVACY. This space can accommodate different type businesses such as Insurance, Call Center, Medical, Health Oriented, Massage therapy, Private Bathroom, Air conditioning, gas Furnace. Many businesses in plaza. Public transit nearby. Open parking. (id:36465)
Century 21 Action Power Team Ltd.
C & D - 18 Enterprise Avenue
Ottawa, Ontario
4,140 sq ft. of office/warehouse space for sublease. Term expires September 2028. Operating expenses include real estate taxes, common area hydro, snow removal, landscape, building insurance, water and sewer, general maintenance and repair, management and administration. They are estimated by the Landlord at $ 6:15 per sq ft for the year ending Dec. 31, 2024. The space comprises of two open office areas, approximately 986 sq ft each and one private office. Balance, 2168 sq ft. of warehouse. Two washrooms and two grade loading doors, approx. 12 feet clear, 3-phase power. Available in 30 days. Contact the sales rep for net rent details and to book a showing. (id:36465)
219 Carleton Avenue
Ottawa, Ontario
Flooring: Tile, Welcome to this impeccably maintained 5bed, 3.5bath home; situated in highly desirable Champlain Park (Westboro) - steps from parks, restaurants, shops and the NCC parkway. Designed for contemporary living; features 9' ceilings on the main, floor-to-ceiling windows, and luxurious finishes. The exterior is a combination of stone and stucco; beautifully landscaped front and the rear has stone and artificial grass, overlooked by a balcony off the primary. The interior boasts Sébois Boiserie cabinetry, marble counters, 2sided fireplace and 2nd floor laundry. The chef’s kitchen is equipped with Bosch appliances, w/integrated microwave + wine fridge, and a walk-in pantry. The amply sized primary includes a vanity center, walk-in closet, gas fireplace and spa-like ensuite. This level has 3 additional beds, and a versatile open den. The basement offers a family room, ample storage, full bath and a bedroom. A thoughtful design throughout, this home is the epitome of modern luxury and comfort., Flooring: Hardwood, Flooring: Carpet Wall To Wall (id:36465)
Grape Vine Realty Inc.
2062 Greys Creek Road
Ottawa, Ontario
Set on an expansive 114-acre estate, this remarkable property seamlessly blends rustic charm, historical significance & a unique sugar shack opportunity. This stone home exudes timeless beauty, while the two barns on site, dating back over a century, add a rich historical layer to the property. Inside, features hardwood floors & tile throughout, w large windows that flood the space w natural light, accentuating the craftsmanship & the surrounding natural beauty. The residence includes 3 beds & 3 baths, including a newly renovated primary ensuite. You could even add another bedroom by closing in one of the mezzanines. A detached 3-car garage with electrical service is perfect for hobbyists. Embrace the regions maple syrup heritage w nearly 25 acres of sugar maples & a wood-fired evaporator in your own Sugar Shack. The property also boasts 3 kms of trails for snowmobiling or exploring the picturesque landscape year-round. Enjoy peace & quiet, all within 30 minutes from downtown Ottawa. (id:36465)
Engel & Volkers Ottawa
185 Daly Avenue
Ottawa, Ontario
Nestled in the heart of the downtown heritage area of Sandy Hill, this historic 14-room Inn exudes Victorian charm combined with modern conveniences. Each air-conditioned room features a private bathroom, ensuring comfort and privacy. For those seeking a touch of luxury, bridal suites with double jetted tubs and cozy fireplaces are available. With 8,500 sqft of space, this property offers a unique opportunity to invest in a piece of history while providing top-notch amenities to travelers. Completely furnished. Parking for 15 cars. 17 bathrooms. 2 kitchens. 5 fully functioning fireplaces. 2 Offices. Large ""innkeepers"" 2-bedroom, 2-bathroom apartment with 9' ceilings, fireplace & private entrance reno'd 2007. Surveillance System.New Reservation System. 18 Mitsubishi AC/Heating unites 2016. Replacement of original iron plumbing stack and update to main plumbing to guest rooms 2016. Two Hi-efficiency wall-mount gas boilers for radiator heating 2009. New commercial water heaters 2022. (id:36465)
RE/MAX Hallmark Realty Group
1418 Stittsville Main Street
Ottawa, Ontario
Step into the charming world of 1418 Stittsville Main, a rustic log construction home located in the heart of Stittsville. Nestled on a vast double lot spanning 74.00x148.50 ft & accessible from 3 sides, this property offers potential for development & possible land assembly. Zoned as Traditional Main, the property boasts an abundance of commercial, institutional & residential uses such as medical facilities, animal hospital, community centre, place of worship, bed & breakfast, recreational and athletic facility, research and development centre, instructional facility, retail store, training centre, office, daycare, etc. Outdoors, a private yard with raised planters, an interlock path, & meticulously designed landscaping by Outdoor Living. Located within walking distance to the best dining, shopping & coffee shops that Stittsville has to offer. With its abundant potential & prime location, this versatile property is a rare find that promises to charm & enchant all who enter its doors. (id:36465)
Marilyn Wilson Dream Properties Inc.
1418 Stittsville Main Street
Ottawa, Ontario
Flooring: Hardwood, Step into the charming world of 1418 Stittsville Main, a rustic log construction home located in the heart of Stittsville. Nestled on a vast double lot spanning 74.00x148.50 ft & accessible from 3 sides, this property offers potential for development & possible land assembly. Zoned as Traditional Main, the property boasts an abundance of commercial, institutional & residential uses. Inside, you are greeted by a warm & inviting seating area with a gas fireplace mounted on brick. A cozy living room with natural light & wood walls. Updated with modern kitchen & bathroom fixtures, hardwood flooring & stairs & a vaulted cathedral ceiling with exposed rough-cut rafters. Upstairs, a serene bedroom & a loft area. Outdoors, the home seamlessly blends with its surroundings, featuring a private yard with raised planters, an interlock path & meticulously designed landscaping by Outdoor Living. 24 hour notice required for showings. (id:36465)
Marilyn Wilson Dream Properties Inc.
738 Manitou Drive
Ottawa, Ontario
Flooring: Tile, Building your dream home! Amazing 60 x 130 foot lot surrounded by mature trees & hedges. Bright living room with fireplace and Hardwood thru-out. Upgrade Kitchen with Granite countertop. 3 Specious bedrooms with 4pcs Bathroom on main floor. Full finished basement with separate entry, addition bedroom and a bathroom. close to shopping, bank, park, great school, and restaurants. Lots of potential... This property ""Sold As Is"", Flooring: Hardwood, Flooring: Linoleum (id:36465)
Royal LePage Team Realty
181 Maple Lane
Ottawa, Ontario
Flooring: Tile, Rare chance to own a piece of Rockcliffe Park’s charm - This Cape Cod style home has been beautifully renovated to an open concept while maintaining its original character. Featuring hardwood floors, a central brick fireplace, bay window and skylight, it exudes warmth and charm. Nestled amidst mature trees, the property offers garden space on all 4 sides. The main level offers an open kitchen with granite counters & stainless appliances, living and dining room. The upper level includes 2 beds (owner is willing to re-convert back to 3 beds), full bath, and cedar sauna/ storage. The semi-finished basement offers storage/workspace and a second half-washroom. Walking distance to Elmwood School, Ashbury College, Rockcliffe Park Public School, and St. Brigid's School, this home is perfect for a couple or a small family. Some photos are virtually staged., Flooring: Hardwood (id:36465)
Grape Vine Realty Inc.
1 - 978 Merivale Road
Ottawa, Ontario
Discover the perfect opportunity to elevate your business with this prime retail/office space, strategically located in a bustling commercial district. With ample foot traffic and high visibility. This versatile space is ideal for both retail and office use, offering endless possibilities to suit your business needs. Ready to move in and positioned in a vibrant business hub, this turnkey space is designed to maximize exposure and boost your brand. Ample parking. TM Zone allows for multiple Retail and Office uses. Main Floor Unit 1250 SF is currently split into reception and 7 Offices. The current occupant can vacate on short notice. The tenant pays Hydro on top of the rent. The asking rent is on a Gross basis. Rent includes Heat and Water/Sewer. (id:36465)
Royal LePage Team Realty
B - 4 Huron Avenue N
Ottawa, Ontario
Flooring: Tile, Deposit: 8450, Flooring: Hardwood, Stunning 3 bed plus den/ 3 bath! The elegant finishings throughout make this home feel luxurious and sophisticated. This bright & thoughtfully designed unit boasts an open concept living space w/glistening hardwood floors throughout. Island featuring a waterfall countertop, statement backsplash and loads of cabinet space. Relax in the living room or entertain guests in the family room off the kitchen. On the second floor you will find a generous sized primary bedroom with a walk-in closet and ensuite bath with soaker tub, the perfect place to relax after a long day! Two additional bedrooms and a full bath complete the level. Amazing location in the heart of Wellington Village, situated mere steps to countless shops, artisanal Bakeries, galleries, excellent restaurants. A short walk to Tunney’s Pasture and LRT. Pay stubs, Photo ID, Rental application & Credit Check required for all applications. some photographs have been virtually staged. (id:36465)
Exp Realty
8 - 130 Rochester Street
Ottawa, Ontario
Flooring: Marble, This one-bedroom boutique condo near Little Italy offers a perfect blend of urban living & vibrant charm, accessible from a private courtyard. Located steps away from trendy Preston Street known for its restaurants, cafes, & shops, this home is ideal for those who appreciate a fun & lively atmosphere. The unit features an open-concept marble floored living & dining area providing a spacious & airy feel; a generous size bedroom with spacious closest & large window that allows plenty of natural light; a well appointed kitchen with ample cupboard space; a sleek & modern bathroom w quality fixtures, a bathtub & elegant tile; in-suite laundry & a perfect south facing balcony for a morning coffee. Just a short walk to Wellington West where you can enjoy Ottawa’s best dining & nightlife. Convenient access to public transit including the O-Train, makes an easy commute. Close to parks like Commissioner’s Park & Dow’s Lake that each offer numerous outdoor activities. Some photos virtually staged (id:36465)
Royal LePage Team Realty
405 - 242 Rideau Street
Ottawa, Ontario
Experience the vibrant lifestyle of downtown Ottawa with this modern condo, located just steps from the Byward Market, Supermarket shopping, University of Ottawa, Parliament Hill, National Gallery, Rideau Mall, & the picturesque Rideau Canal. This unit features gleaming HW flrs, ceramic tile, & large windows that flood the space w/natural light, offering stunning city views from your private balcony. The well-appointed kitchen boasts luxurious wood cabinets, SS appliances, & a convenient eating bar. The primary bedroom offers plush carpeting & ample light. A full bathroom which features ceramic tile floors, a full-size tub, & stylish shower, along w/the convenience of in-unit laundry. This desirable building offers a host of amenities, including a landscaped terrace w/BBQ areas, indoor pool, well-equipped gym, & multiple entertainment rooms, all maintained by 24/7 concierge & security services. The condo comes w/storage locker & includes heat, A/C, & water in the condo fees., Flooring: Hardwood, Flooring: Ceramic, Flooring: Carpet Wall To Wall (id:36465)
RE/MAX Hallmark Pilon Group Realty
204 Bruyere Street E
Ottawa, Ontario
Public Remarks: Well, maintain a solid 15-unit building, which includes 6-2 bedrooms, 8-1 bedrooms, and 1 bachelor apartment.. Many updates have been completed in most of the units in the last 9 years including bathrooms and kitchen. The roof was redone in 2016, All units are above ground with 8 covered parking and 4 surface parking spaces. in the Mortgage Details: CMCH 1st Mortgage / First National $1,637,000 Maturity: September 1,2026 at 2.47% Payments: P/I $7949 monthly (id:36465)
Coldwell Banker Sarazen Realty
D - 141 Bentley Avenue
Ottawa, Ontario
750 sq ft of economical fix rate office space. The gross rent is $ 1,600.00 per month includes real estate taxes, snow removal, landscape, building insurance, heat, hydro, water and sewer, common area cleaning, general maintenance and repair, management and administration. The office consists of 2 enclosed offices, washroom and open work area. (id:36465)
304 Establish Avenue
Ottawa, Ontario
Unwind in the Monterey townhome. The open-concept main floor features a kitchen overlooking the great room and dining area, creating an ideal space for family gatherings. Boasting potlights in the Living Room, Kitchen and Second Floor Hallway as well as Quartz Countertops in the Kitchen, Ensuite and Bath 2. The second floor offers 3 bedrooms and 2 bathrooms, including an ensuite connected to the primary bedroom. A finished basement family room provides additional space to live, work, and play. Make the Monterey your new home in Avalon, Orleans. Immediate occupancy! Flooring: Hardwood, Flooring: Carpet Wall To Wall & Tile. **** EXTRAS **** Minto Monterey Model. Flooring: Hardwood, Carpet & Tile. (id:36465)
Royal LePage Team Realty

