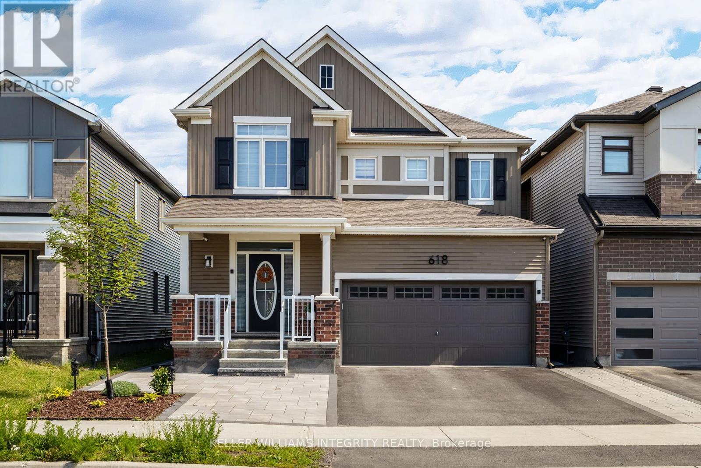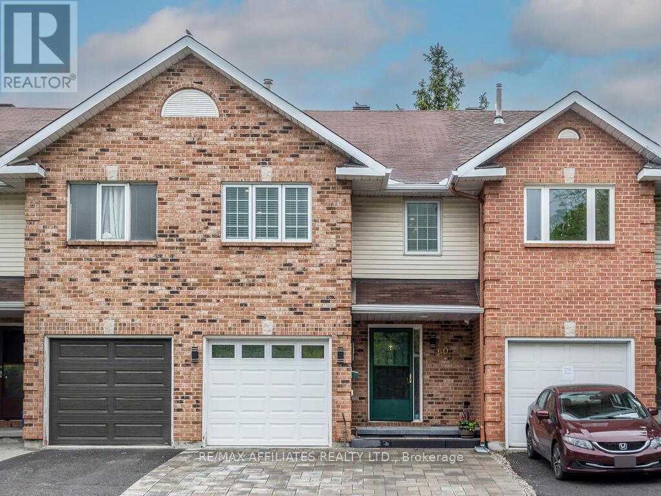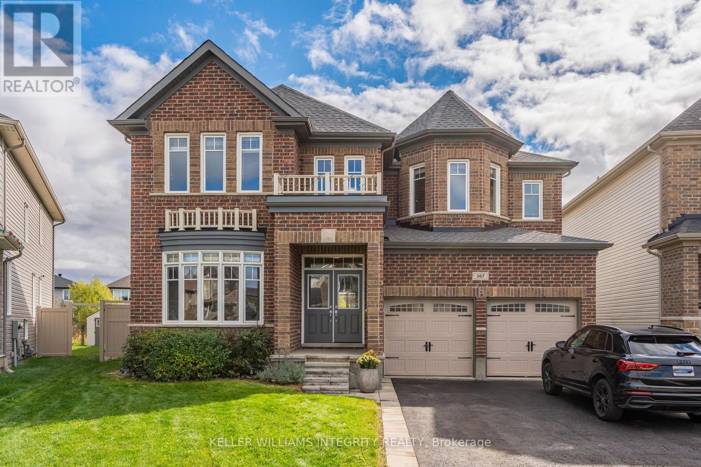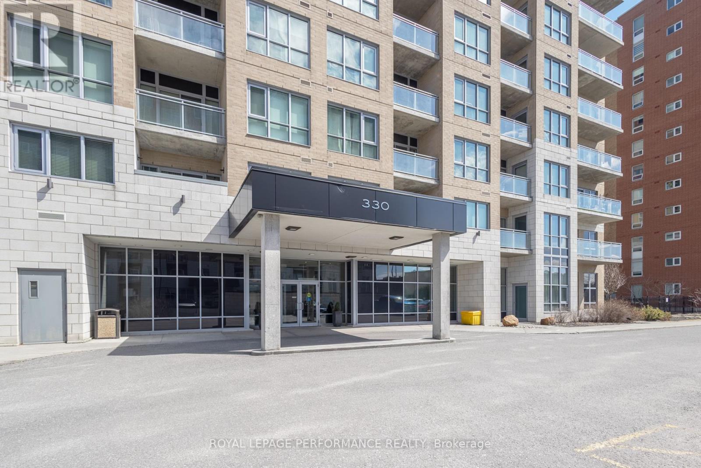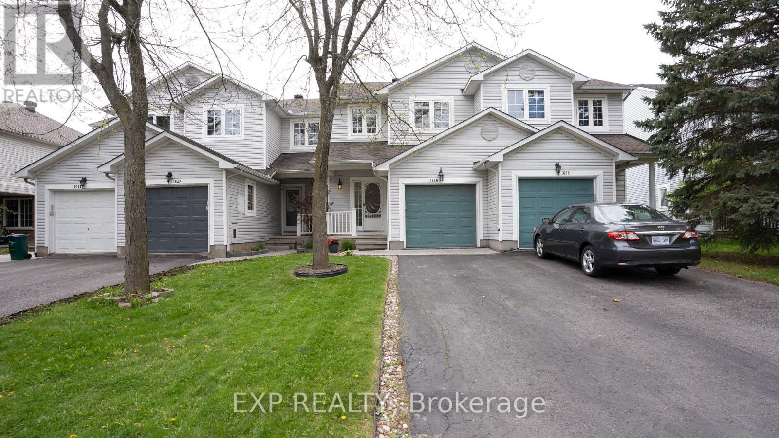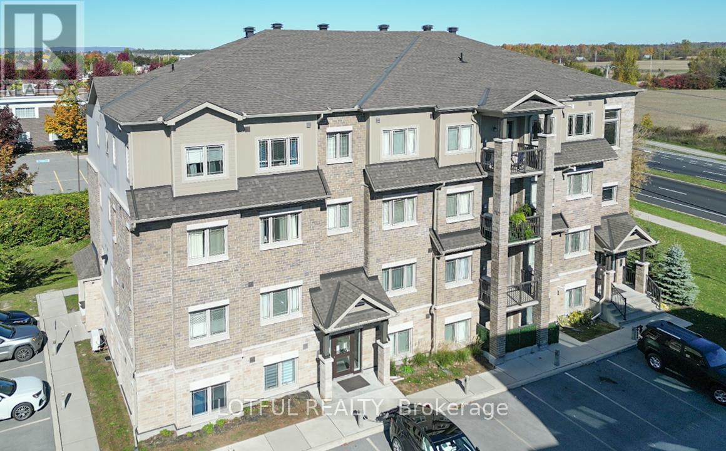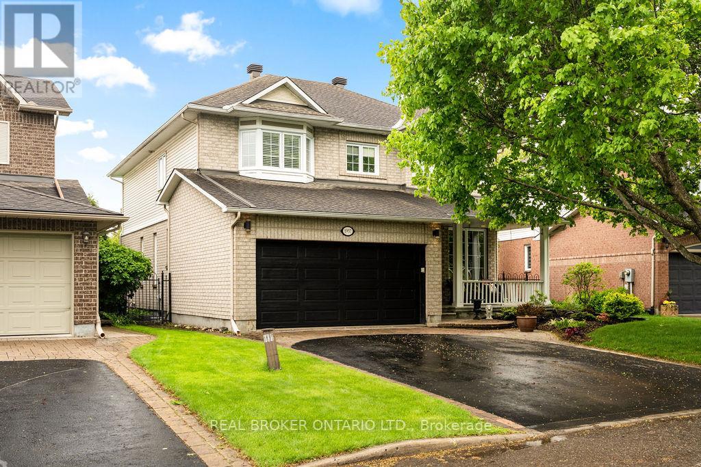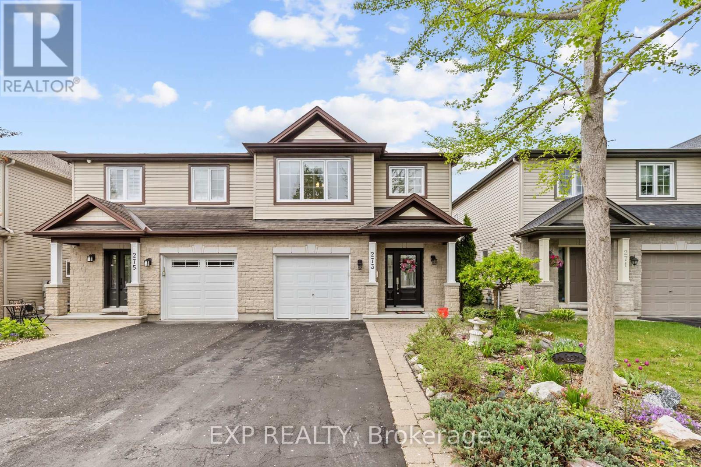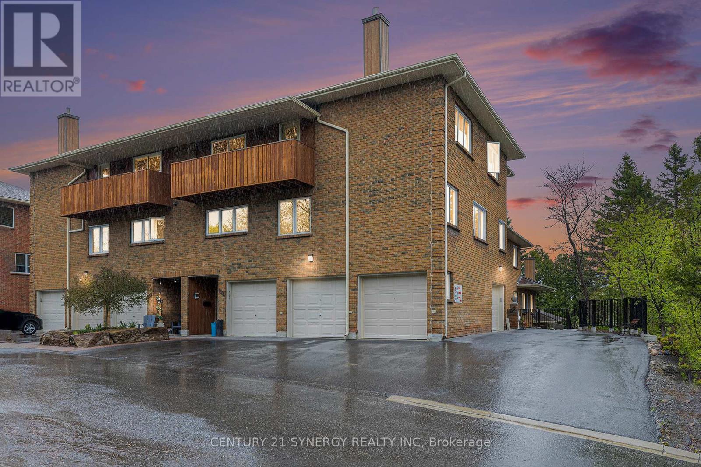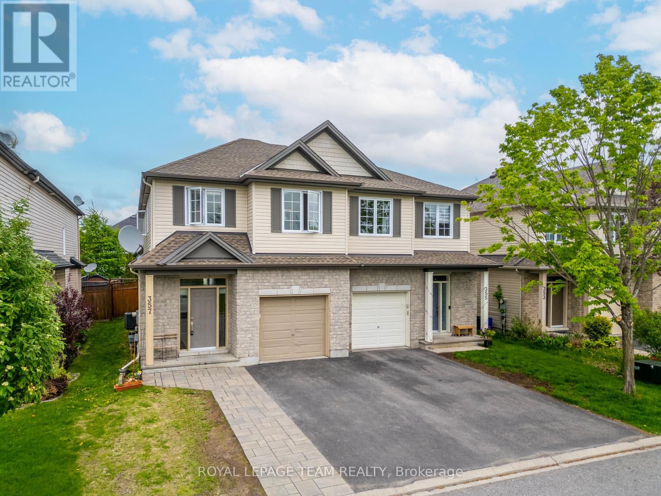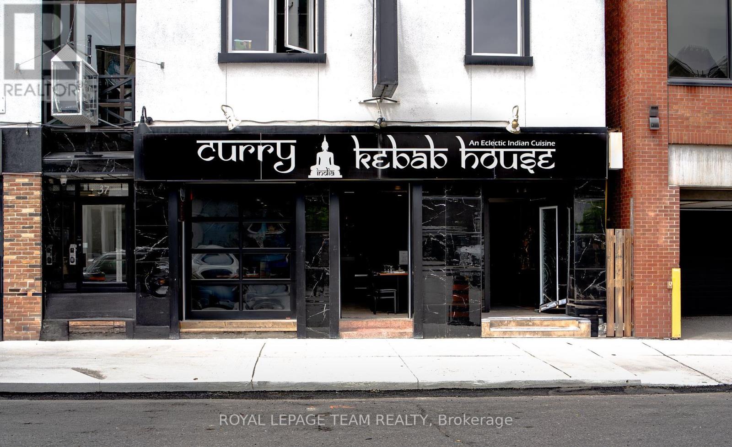618 Perseus Avenue
Ottawa, Ontario
Welcome to 618 Perseus! Located in the highly desirable community of Half Moon Bay is this beautifully designed Mattamy Sycamore Model. With over 2300 sq ft of living space, this floor plan was crafted for true family living. The main floor features an open concept floor plan with luxury vinyl flooring throughout, stainless steel appliances, upgraded chef inspired kitchen w ample cabinetry & large centre island which is sure to impress and be the heart of the home! Upstairs, you will find a large primary bedroom retreat with a massive walk-in closet & 4 pc ensuite & upgraded stone countertops. 2 additional generous-sized bedrooms & loft with oversized windows providing ample natural light perfect for family living or a functional office space. The exterior of the home is an entertainers dream! Thoughtfully upgraded with luxury interlock throughout the front, side & backyard, this home is the one! Steps from schools, parks a short drive to the marketplace, this is a wonderful opportunity to make the move to Barrhaven & call this home! (id:36465)
Keller Williams Integrity Realty
1332 Lassiter Terrace
Ottawa, Ontario
Welcome to 1332 Lassiter Terrace in the sought after community of Beaconwood, walking distance to schools, shopping, restaurants, transit, parks, the Ottawa River, recreational trails, the HWY and only 10 minutes from downtown Ottawa! This 3 bedroom END-UNIT condo townhome has been lovingly maintained by the long time owner and freshly painted throughout. Main floor boasts a large foyer, gorgeous kitchen with stainless appliances and updated cabinetry, seperate dining room, HUGE living room with access to the patio, a bedroom or office, and a powder room. Upper level has 2 good sized bedrooms, laminate flooring and an upgraded 4 piece bathroom. Lower level is fully finished with BIG Family Room, laundry area and plenty of storage. Serene fenced backyard is private and backs onto a playground...ideal for young Families! Condo fees of $491/Month include building insurance, windows, doors, roof, siding, fencing, lawn maintenance, snow plowing, community room and access to the INGROUND POOL! Condo includes 1 parking spot (LOCATED RIGHT AT THE FRONT DOOR) but there is plenty of visitors parking around. (id:36465)
Exp Realty
438 Brunskill Way
Ottawa, Ontario
Welcome to this rare gem nestled in the heart of Kanata Lakes, one of Ottawa's most desirable and family-friendly communities. Set on a 44-ft wide lot, the property enjoys a serene front view directly FACING KEYROCK PARK, providing a peaceful, open green space right outside your door. The PRIVATE BACKYARD is equally impressive, fully enclosed with mature hedge trees, perfect for entertaining, gardening, or quiet afternoons at home. This impeccably maintained detached home offers over 3,000 sq ft of beautifully finished living space, with 4 spacious bedrooms, each with its own walk-in closet, 3 bathrooms, a fully finished basement, and thoughtful upgrades throughout. Inside, the main level features a dedicated home office ideal for remote work, a bright and welcoming living-dining area with a functional layout, and a chef's kitchen that opens to a cozy family room with a gas fireplace. Upstairs, the home continues to impress with an open loft area offering extra flexibility, a luxurious primary suite with dual walk-in closets and a 5-piece ensuite, and three additional bedrooms designed for comfort and privacy. The finished basement adds valuable extra space for a home theatre, gym, or hockey playroom, complete with proper ceiling height and lighting. Located just minutes from top-ranked schools, public transit, parks, T&T Supermarket, Costco, and Tanger Outlets, this move-in-ready home offers the perfect blend of lifestyle, location, and long-term value. Whether you're upsizing, settling into your forever home, or seeking quality and convenience in one of Ottawa's premier neighbourhoods, this is the opportunity you've been waiting for. (id:36465)
Royal LePage Team Realty
1429 Prestone Drive
Ottawa, Ontario
Unlock the potential of this spacious single-family home offered "As is" and "Where is", in a well-established, family-friendly neighbourhood. With endless possibilities, this is a rare opportunity for investors, renovators or anyone eager to customize a home to their taste. This home offers a main level with a bright and spacious living room at the front of the house with a wood burning fireplace with access to garage and deck. The adjacent kitchen provides an eating area and access to the open-concept family room and dining room with patio doors to the backyard. Upstairs discover four large bedrooms, including a spacious primary suite with a private en-suite and separate shower. Three additional bedrooms with ample closet space and a full bathroom offering plenty of room for family or guests. The fully finished lower level extends your living space with a large recreation room, a sitting area, a 5th bedroom, full bathroom, laundry area and a dedicated office space - perfect for work from home needs or extended family living. Step outside to the backyard that is ready to be transformed into your own private oasis ideal for gardening, entertaining or building the outdoor space of your dreams. Conveniently located close to transit, parks, schools, shopping, and more! This home offers the chance to invest in a highly desirable area. Bring your vision and make it your own! Property is Sold "as is Where is". (id:36465)
Solid Rock Realty
52 Speers Crescent
Ottawa, Ontario
Welcome to 52 Speers Crescent, Kanata, a beautifully updated 4-bedroom family home on a quiet crescent in one of Kanata's most sought-after neighborhoods! This 4-bedroom, 2.5-bathroom offers modern updates, catering perfectly to growing families and discerning professionals a like who desire an amenity-rich lifestyle in a dynamic community. Step into a bright foyer that opens up to formal living and dining rooms, unified by their beautiful hardwood flooring. A large family room with a wood fireplace is the perfect spot to relax or spend time with family. The renovated kitchen boasts quartz countertops, stainless steel appliances and a large pantry with pull-out shelving. The second floor features a large master bedroom with a walk-in closet and an updated ensuite. Three additional spacious bedrooms and a renovated main bathroom complete this level, offering ample space for the entire family. The finished basement provides even more living space with a versatile room and a recreation area, perfect for a home office, gym, or play space. A private backyard, complete with a hot tub, large swing set, kids' clubhouse, and a spacious shed for all your storage needs is the perfect oasis. This property also includes a two-car garage with ample driveway parking. Featured updates: new ensuite (2025), main bathroom (2025), front door (2024), driveway (2021), windows (2018) & roof (2012). Everything you need is at your fingertips, close to top-rated schools, parks, walking trails, bike paths, shopping, and the Kanata North Technology Hub, 52 Speers Crescent has an unbeatable location. Don't miss out on this stunning family home. (id:36465)
Comfree
103 Beaver Ridge
Ottawa, Ontario
Welcome to 103 Beaver Ridge! Tucked into the heart of Parkwood Hills and surrounded by mature, tree-lined streets, this beautifully updated two-storey home offers space, comfort, and unbeatable convenience. Steps to Inverness Park and several others, and within walking distance to transit, shopping, and all the amenities of Merivale Road this is a location that truly has it all. Freshly painted throughout and featuring brand new luxury vinyl plank flooring on both the main and upper levels, this home is move-in ready! Step into a bright foyer that leads into a spacious living room with a charming wood-burning fireplace and a large picture window that fills the space with natural light. The open-concept layout flows effortlessly into the generously sized dining room and the updated kitchen, complete with timeless white cabinetry, quartz countertops, SS appliances, and plenty of storage plus an eat-in area. Off the kitchen, you'll find access to the expansive backyard, a convenient powder room/laundry combo. Upstairs offers incredible flexibility with five generous bedrooms, including a massive primary suite addition that spans the entire length of the home offering endless potential for a walk-in closet, sitting area, or even a future ensuite. One of the secondary bedrooms features its own 3-piece ensuite, complete with a marble-topped vanity and a walk-in shower. Three more well-proportioned bedrooms and a full bath complete this level. The finished basement offers a bright and spacious rec room, ideal for a media room, gym, playroom, or home office, its a versatile space that barely feels like a basement. Sitting on a large lot, the backyard offers a huge deck and ample green space whether you envision summer entertaining, a play area, or gardening, the possibilities are endless. This is a rare opportunity to own a spacious, updated home on a quiet street in one of Ottawas most established neighbourhoods, don't miss it! (id:36465)
Keller Williams Integrity Realty
60 Royal Oak Court
Ottawa, Ontario
Discover this gorgeously updated, modern, and highly functional home featuring a stunning open concept living space with a wood-burning fireplace and ambient pot lighting. Gleaming hardwood floors flow seamlessly throughout the entire home, including the elegant staircase, creating a truly allergy-free space. The updated kitchen with tasteful ceramic tile, stainless steel appliances, a very desirable gas stove, and leathered granite countertops is ready for your magical culinary creation. The primary bedroom reveals trendy sliding barn doors to the roomy closet and an exquisitely updated ensuite bathroom with double sinks and a spacious shower equipped with a luxurious rain-shower head. The family bathroom and the main floor powder have been appealingly updated, with the family bathroom also featuring double sinks. The new interlock driveway provides parking for two vehicles side by side, alongside a spacious single-car garage. Relax in the backyard hot tub after a long day, or let your creativity shine in the basement, a blank canvas awaiting your personal touch. This exceptional home combines style, comfort, and functionality. Schedule your showing today! (id:36465)
RE/MAX Affiliates Realty Ltd.
28 Railway Street
Ottawa, Ontario
Super stylish urban home awaiting its new owner! Completely renovated from top to bottom in turn-key move-in condition. Open concept living/dining rooms with a Jotul gas fireplace to enjoy. A "cooks delight" eat-in kitchen with an extra large island with quartz countertops & high end appliance package - ideal for entertaining. High ceilings with skylight and direct access to the back deck (16X16)/yard for summer BBQ's. Convenient main floor powder room compliment the main floor. Upstairs features 3 bedrooms. One is perfect for a home office or children's bedroom. Deluxe bathroom with walk-in shower with dual shower heads. Upgrades include: windows, doors, metal roof, high efficiency gas furnace, air conditioner, electrical, plumbing, attic insulation (R60), spray foam (basement), deck and landscaping. Extra large shed and privacy fence. Prime location in the heart of Little Italy - walk to all the fun shops, restaurants, cafes, pubs on Preston Street. Walk to Dows Lake to enjoy the canal - bike paths, skating etc. Walk to Bluesfest & the LRT. Zoned just right - build a coach house for the kids, in laws or ultimate guest getaway or turn the backyard into an urban farmers dream. The opportunities are endless. (id:36465)
RE/MAX Hallmark Realty Group
206 Annapolis Circle
Ottawa, Ontario
WELCOME TO 206 Annapolis this whole brick fully renovated house.. Upgrade your lifestyle! This turnkey 4+2 bdrm, 3.5 bath two Kitchens single home located in a highly sought-after mature neighbourhood offers everything you are looking for. Gleaming maple hardwd flooring throughout the main lvl and second level, hardwd stairs. Main lvl presents separate living rm, dining rm and fully renovated open concept kitchen (2025). Tastefully decorated family rm with accent walls and boasting of a cozy gas fireplace. Spacious kitchen, that any cook will envy, feat ample cabinetry, island and coffee station. Second level feat 4 bright bedrms three with walkin closet and prim offering a fully renovated ensuite with soaker tub and rainfall shower. the main bathroom is fully renovated with stand in shower. Just in time to enjoy summer entertaining in your care free patio stoned bkyd. Lower lvl OFFERS INLAW SUITE with 2 legal bedrms with egress windows, full bath with renovated shower and kitchen. Conveniently located near the Greensboro shopping centre, O-Train station, golfing, T&T Grocery, downtown core and schools. Upgrades Three bathrooms 2025, Kitchen 2025, flooring 2025, Doors 2025, Painting 2025, Roof 2019. Build by Minto Riviera (id:36465)
RE/MAX Hallmark Realty Group
24 Elvaston Avenue
Ottawa, Ontario
This 4-bedroom, 3-bathroom semi-detached home, ideally situated in a highly central neighborhood. Just minutes from Algonquin College, major public transportation routes, and all essential amenities, this property offers unbeatable convenience for families, students, or investors alike. Step inside to discover a generously sized layout featuring a large recreational room in the basement perfect for entertaining, a home gym, or additional living space. Outside, enjoy a huge private yard, ideal for gardening, outdoor gatherings, or simply relaxing in your own green oasis. The property also boasts ample parking, a rare and valuable feature in this area.This home requires some TLC and is being sold as-is, where-is, making it a fantastic opportunity for renovators, flippers, or buyers looking to create their dream home at a great value. Don't miss your chance to own a centrally located property with great bones and amazing potential. Book your private showing today and imagine the possibilities! (id:36465)
Keller Williams Integrity Realty
367 Andalusian Crescent
Ottawa, Ontario
One of the most desired models with no REAR neighbour sitting on a Premium large pie-shaped lot. Every aspect of One of the most desired models with no REAR neighbour sitting on a large pie-shaped lot. Every aspect of this home exudes elegance, comfort, and privacy. Step into an open layout with formal living and dining rooms, a convenient office, and a cozy family room with a gas fireplace. The open-concept kitchen is well appointed with granite countertops, and plenty of storage with cabinets extending wall to wall. A Bright breakfast area overlooking to a private backyard for you to enjoy the serenity all year long. 4 spacious beds, and the versatile den provide additional space for relaxation or work An elegant Hardwood staircase leads you to the Second level features: The master suite features a luxurious ensuite and ample closet space, a second bedroom with a private ensuite, and two others sharing a Jack & Jill bathroom and a Den/offices ideal for daily living. The Basement allows for many possibilities including a potential for an in-Law suite. Don't miss your chance to own this dream home, Flooring: Hardwood, Flooring: Ceramic, Flooring: Carpet Wall To Wall ** This is a linked property.** (id:36465)
Keller Williams Integrity Realty
703 - 203 Catherine Street
Ottawa, Ontario
This isn't just a condo -it's your gateway to summer in the city. Morning runs along the Rideau Canal, coffee on Bank Street, evenings at Lansdowne and rooftop swims under the sun. Inside, you'll find over 1,100 sq ft of thoughtfully designed living space with two spacious bedrooms, two full bathrooms including a luxurious ensuite, a versatile den perfect for guests or your home office, a sleek kitchen with an oversized island and premium finishes throughout. Soaring floor-to-ceiling windows and an expansive balcony provide faraway views of the entire city. Architecturally bold and strikingly modern, SoBa is a 23-storey landmark, Core Architects, and II BY IV Design, known for its dramatic stacked design and loft-inspired interiors that blend stone accents and exposed concrete. Residents enjoy exclusive access to the rooftop spa pool, a stylish party room and a fully equipped fitness centre. Perfectly located -you're surrounded by Ottawa's best dining, shopping and culture. One underground parking space and a storage locker are included (Level 4, D36), with the option to purchase a second space. Live where the energy is and come home to comfort, style and walkable convenience. (id:36465)
Real Broker Ontario Ltd.
1001 - 330 Titan Private
Ottawa, Ontario
1001-330 Titan Private! Spacious 1 bedroom plus den condo with stunning views. Welcome to the Victoria floor plan a beautifully designed 890 sq. ft. 1-bedroom + den condo by premier builder Claridge. This bright and open-concept unit features a spacious living/dining/kitchen area complete with sleek black granite countertops, crisp white cabinetry, and stainless steel appliances. The kitchen island seamlessly connects to the generous living space, perfect for entertaining or relaxing, while the private balcony offers breathtaking views. The primary bedroom is a welcoming retreat with a walk-in closet and convenient cheater ensuite. Need a quiet space to work? The den provides a perfect nook for your home office or reading corner. Additional features include in-suite laundry and a separate utility room for added convenience. The building offers top-notch amenities, including a swimming pool and a well-equipped gym. All of this in a prime location, just steps to shopping, transit, and every urban convenience. A stylish, comfortable, and convenient place to call home. Don't miss your chance to view this lovely condo. Come take a look! (id:36465)
Royal LePage Performance Realty
1640 Trenholm Lane
Ottawa, Ontario
OPEN HOUSE SUNDAY 2-4PM.Welcome to this beautifully maintained townhome nestled in the heart of Orleans, offering the perfect blend of comfort, style, and convenience. Located in a family-friendly neighbourhood, and backing on to soccer fields and St.Peter Catholic High School, this spacious 3-bedroom, 2-bathroom home features an open-concept main floor with hardwood flooring, a bright and airy living room, and a modern kitchen complete with stainless steel appliances. Upstairs, the generous primary suite includes ample closet space and entrance to the second floor bathroom. The two additional bedrooms provide ideal space for family, guests, or a home office. The fully finished basement offers a versatile family room perfect for entertaining or relaxing. Enjoy the fenced backyard ,ideal for summer gatherings. With close proximity to schools, parks, shopping, and transit, this home is a fantastic opportunity for families, professionals, or first-time buyers seeking comfort and community in Orleans. Move-in ready and waiting for you! (Furnace 2025, Paint 2025, Roof 2015). (id:36465)
Exp Realty
8 - 365 Tribeca Pvt Private
Ottawa, Ontario
This beautiful bright & spacious 1200 sq ft Condo w/3 Bedrooms, 2 Baths in the Prime Location of Barrhaven. This is a very quiet and secure building that has an elevator that is wheelchair friendly. Comes with TWO parking spots #70 & #77. This modern & open concept floor plan has a large living room with lots of pot lights, all brand new light fixtures, and hardwood floors throughout. It features a large kitchen with an island and tons of prep area, a bright eat-in kitchen dining room with an adjoining balcony to enjoy great sunsets & fresh air. Spacious Master bedroom with a walk-in closet and a 3-piece ensuite with glass shower doors. 2 More Spacious Bedrooms, the main bathroom, and in-unit laundry complete this amazing living space. Check it out today! Open House June 1st , 2025, 2-4pm. (id:36465)
Lotful Realty
4308 Wildmint Square
Ottawa, Ontario
This end-unit townhome offers generous space, a smart layout, and loads of potentialall in a family-friendly neighbourhood. With no shared row-unit access! Enjoy the charm of a welcoming front porch and step through the elegant front door into a practical entryway with double mirrored closet doors. The main floor features a convenient powder room, formal living and dining areas, and a functional kitchen with stainless steel appliances, open to a cozy family room with a gas fireplace. A back door leads to the fully fenced backyard, complete with an above-ground salt-water pool perfect for summer relaxation. Upstairs, a curved staircase leads to the spacious primary bedroom with a walk-in closet and private ensuite. Two additional bedrooms and a full family bathroom provide comfortable space for family or guests.The partially finished basement adds versatility with a rec room, laundry area, and ample storage. Close to schools, shopping, and public transit, this home is an excellent opportunity for anyone seeking space, convenience, and value! (id:36465)
Innovation Realty Ltd.
213 Halyard Way
Ottawa, Ontario
We are thrilled to present this stunning Minto-built Astoria model, located in the highly sought-after Arcadia neighbourhood. This beautiful town home, constructed Approx. in 2016, perfectly blends modern living with family-friendly amenities. Step inside to discover a spacious layout featuring **3 bedrooms and 2.5 bathrooms**! The heart of this home is undoubtedly the expansive kitchen, where culinary dreams come true. With **stainless steel appliances**, an elegant **tiled backsplash**, and an inviting **eat-in area** framed by a charming arch opening to the living room, meal times become moments to cherish. You'll love the ample **counter and cabinet space** perfect for all your cooking needs! Retreat to the serene primary bedroom, boasting its own **ensuite bathroom** and a generous walk-in closet that offers you plenty of space for all your wardrobe essentials. Plus, the entire home has been freshly painted with a modern touch, accompanied by stunning **new luxury vinyl flooring** on the main level and cozy **carpet flooring** throughout the second floor and basement. Speaking of the fully finished basement, it's ready for use as a family or game room. The possibilities are endless! Location is key, and this property doesn't disappoint. Situated just minutes from the **Tanger Outlets** and the **Canadian Tire Centre**, you'll have shopping and entertainment right at your fingertips. For outdoor enthusiasts, **Judy Laughton Park** is within walking distance, featuring soccer and basketball courts along with scenic nature trails. And let's not forget the swift access to Ottawa's high-tech area making your daily commute a breeze! Don't miss out on this incredible opportunity to call this house your home. (id:36465)
Right At Home Realty
1957 Montclair Avenue
Ottawa, Ontario
Welcome to this elegant and character-filled 4+1 bedroom, 4-bathroom home nestled on one of Chapel Hill South's most prestigious and charming streets in Orleans. Directly across from a vibrant park featuring a baseball diamond, tennis and pickleball courts, basketball, a winter skating rink, and play structures. This location is truly unbeatable for families and active lifestyles. Brimming with warmth and timeless appeal, the main floor offers a sun-filled front living room that doubles perfectly as a stylish home office, a welcoming powder room, a functional mudroom with laundry, a formal dining room for hosting, and a beautifully updated kitchen with a bright eating area. The spacious family room is anchored by a stunning two-sided fireplace that adds cozy ambiance throughout. Up the rich curved staircase, you'll find a luxurious primary retreat with a walk-in closet and a serene 5-piece ensuite, along with three additional large bedrooms and a well-appointed main bathroom.The finished basement extends the living space with a fifth bedroom, full bathroom, and a versatile rec room ideal for movie nights, workouts, or guests. Step outside to your private backyard sanctuary, tall cedar hedges provide lush privacy around the large in-ground pool, making it a perfect escape for summer gatherings or peaceful afternoons. A rare blend of character, comfort, and location, this is a home where memories are made. (id:36465)
Real Broker Ontario Ltd.
3597 Cambrian Road
Ottawa, Ontario
Welcome to this beautifully upgraded 3-bedroom, 3-bathroom home located on an extremely low-traffic enclave in the heart of Barrhaven. You will often find kids on their bikes, scooters skate boards or playing a little street hockey due to the minimal cars. Set back from the street with a widened driveway, this home offers both curb appeal and functionality. The private backyard is a true retreat, fully fenced with low-maintenance PVC and featuring a durable composite deck (2018), natural gas BBQ hookup (2018), and a luxurious Artesian Captiva Elite hot tub (2021)perfect for relaxing or entertaining year-round. Inside, the home is thoughtfully updated with pot lights in the kitchen and living room (2020), a cozy natural gas fireplace, and refinished hardwood floors (2024). The kitchen is a showstopper with quartz countertops, an undermount sink, and a stylish new backsplash (2021). The finished basement provides ample storage, a rough-in for a fourth bathroom, and space for some gym equipment, rec room, and office. Upstairs, you'll find bright, generously sized bedrooms. The primary suite boasts a walk-in closet, bonus closet plus a spacious ensuite with a fully tiled shower and a separate soaker tub, ideal for unwinding after a long day. Other features include rough-in for central vacuum, durable finishes, and modern touches throughout. Enjoy the best of Barrhaven with walking-distance to the Sportsplex, splash pad, parks, a scenic pond with trails, and excellent schools. With a nearby golf course and a growing list of amenities, this home offers a lifestyle of convenience, comfort, and community. Just move in and enjoy this extremely well maintained and super clean pet free home! (id:36465)
RE/MAX Hallmark Realty Group
273 Tewsley Drive
Ottawa, Ontario
PREPARE TO FALL IN LOVE with this meticulously maintained 2 BED + LOFT, 3 BATH Semidetached in the heart of Riverside South! Enjoy a bright, open-concept main level featuring spacious living and dining areas, a convenient powder room, and direct access to the garage. Upstairs offers 2 generous bedrooms, including a primary suite with walk-in closet and ensuite, a second full bath, laundry, and a versatile loft perfect for a home office or family lounge, complete with open-to-below views. The fully finished basement expands your living space with a large rec room, bonus room, and utility area ideal for a home gym, theatre, or guest suite. Step outside to a fully fenced, interlocked backyard zero maintenance, full enjoyment! The professionally landscaped front yard with stonework and perennials adds standouts curb appeal. Just minutes to schools, parks, shopping, and future LRT! A perfect blend of style, space, and unbeatable location. (id:36465)
Exp Realty
37 - 502 Stratas Court
Ottawa, Ontario
Welcome to this rare and spacious 2-bedroom, 2-bathroom bungalow-style townhouse condo, perfectly nestled in the heart of Katimavik. Offering 1,426 square feet of bright, open living space all on one level, this charming home combines comfort, convenience, and community all in a serene, park-like setting. As you step inside, you're greeted by a generously sized open-concept living and dining area. Large patio doors flood the room with natural light and lead out to your own private patio oasis, backing onto peaceful green space, perfect for morning coffee or quiet afternoons outdoors.The spacious eat-in kitchen is thoughtfully laid out, featuring ample cabinet storage and counter space for all your culinary needs. Whether you're preparing daily meals or hosting family and friends, you'll find it a joy to cook and gather here.The primary bedroom is a true retreat, complete with a full ensuite bath and a layout that offers privacy and comfort. A second full bathroom and a well-proportioned second bedroom round out the layout ideal for guests, a home office, or family living. In-suite laundry and one convenient attached garage included for your ease. One of the standout features of this friendly community is the shared outdoor fire pit, an inviting space for neighbours to connect, unwind, and enjoy summer evenings under the stars. Whether roasting marshmallows, sharing stories, or simply warming up on a cool evening, it's a perfect spot to build a sense of community. Snow removal and salting, landscaping including gardens also included in condo fees. Located within walking distance to schools, parks, transit, shopping, and a great variety of restaurants, everything you need is just steps away. Plus, you're just five minutes from Highway 417, making commuting a breeze. This is an ideal opportunity for first-time buyers, down-sizers, or savvy investors looking to own in a well-maintained, mature neighbourhood. Don't miss your chance to be part of this welcoming community! (id:36465)
Century 21 Synergy Realty Inc
22 Leatherwood Crescent
Ottawa, Ontario
Welcome to this beautiful all-brick bungalow situated in the desirable Stoneridge community. This home is filled with natural light and features a modern, open layout, starting with a large and inviting foyer. The spacious formal dining room is perfect for hosting gatherings. You'll appreciate the beautiful kitchen, complete with granite countertops and a generously sized breakfast room ideal for family meals. The modern living room, with its cozy gas fireplace and vaulted ceilings, flows seamlessly into the large kitchen, creating a wonderful space for entertaining. The main level includes three bedrooms, with a particularly impressive primary bedroom that boasts a five-piece ensuite bathroom and a walk-in closet. The finished lower level provides even more living space with a recreation room, a hobby room, and an exercise area for the whole family, as well as a convenient two-piece bathroom. Step outside to the tranquil backyard, featuring a lovely two-tiered deck and ample outdoor space for relaxing and entertaining. Stonebridge offers the finest in bungalow living with a strong sense of community. Enjoy the convenience of nearby golf courses, walking and bike trails, parks, public transit, and shopping. (id:36465)
Royal LePage Team Realty
357 Widgeon Way
Ottawa, Ontario
Welcome to this beautifully maintained, spacious 2,500 sq. ft. semi-detached 3-bedroom home located in the highly desirable community of Findlay Creek. Ideally situated right in front of a park and just minutes from schools, shopping, restaurants, highways, and other essential amenities, this home offers both comfort and convenience for the modern family. From the moment you step inside, you're welcomed by a large, inviting foyer that opens into a bright, open-concept main floor. The layout features a seamless flow between the family room, dining area, and a second family space, with a cozy fireplace and kitchen acting as the heart of the home. Abundant natural light fills the space, highlighting the elegant hardwood flooring throughout the main level. The kitchen offers a functional layout with ample counter space and direct access to the outdoor area, perfect for hosting guests or enjoying relaxing evenings outside. Upstairs, you'll find two generously sized secondary bedrooms with large windows, a full family bathroom, loft and a spacious primary suite complete with a walk-in closet and a luxurious 4-piece ensuite. A convenient laundry room is also located on the second floor for added practicality. The fully finished basement extends the living space with a large recreation room, ideal for family gatherings, a playroom, or a home theatre setup. Additional upgrades include brand-new carpet on the second level and in the basement, providing added comfort throughout the home. (id:36465)
Royal LePage Team Realty
33 - 39 Clarence Street
Ottawa, Ontario
Welcome to a distinguished Indian eatery nestled in the lively heart of Ottawa's By-Ward Market! This is an unparalleled chance to acquire a flourishing culinary enterprise at a competitive price point. Situated in a historic edifice that epitomizes the charm and character of By-Ward Market, the restaurant promises an ambience that is both welcoming and evocative.Strategically positioned, it's mere footsteps away from prestigious institutions such as Ottawa University, the iconic Parliament, numerous corporate hubs, and coveted tourist spots. Surrounded by a myriad of high-rise residences and luxury hotels, By ward market square, surrounded by restaurants, night clubs, the locale fosters a consistent influx of locals, students, business travellers, and globetrotters.The establishment boasts a classic entrance leading to a refined reception and bar area. A spacious dining hall, designed to accommodate around 145 patrons, complements an outdoor patio seating an additional 28. The kitchen, a cornerstone of operational efficiency, is outfitted with dual ventilation systems: a grand 18-foot hood and a functional 10-foot hood, ideal for high-volume, authentic cooking.The extensive inventory of professional culinary equipment comes included, primed to empower your gastronomic aspirations. The interior layout provides a canvas for your creative vision, whether you envision intimate seating arrangements or a broader, more expansive setup.Viewings can be arranged with at least 24 hours' advance notice, contingent on scheduling availability. Seize the potential of this prime, high-traffic location, complemented by an exceptional layout and a turnkey solution. This is a remarkable prospect to claim ownership of a prized culinary gem in Ottawa's thriving downtown. Don't let this golden opportunity pass! (id:36465)
Royal LePage Team Realty
