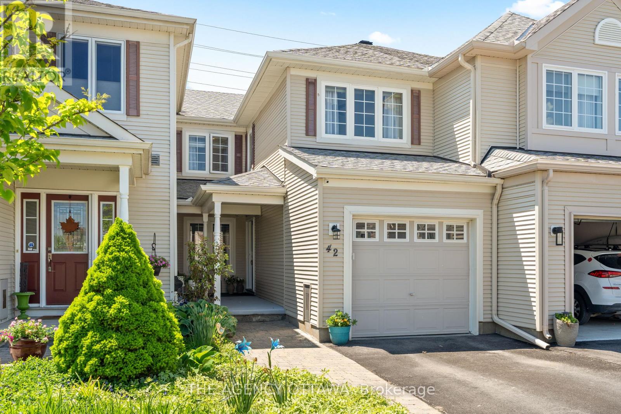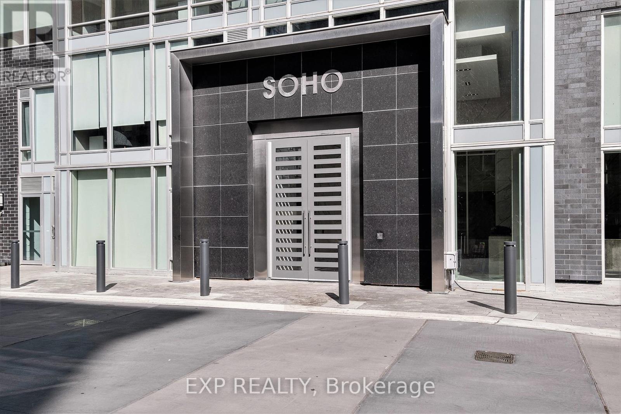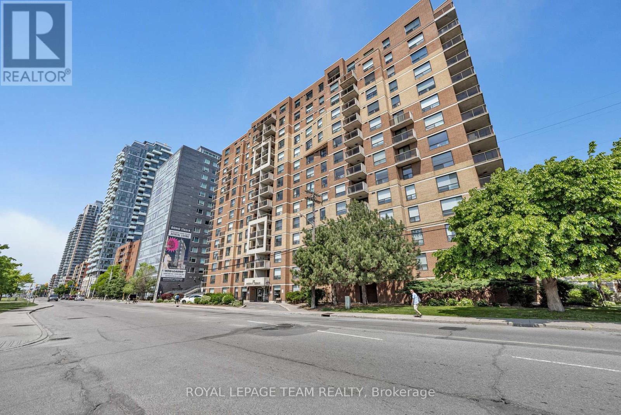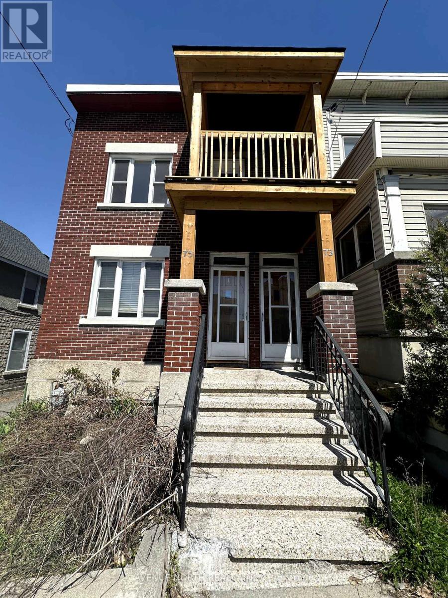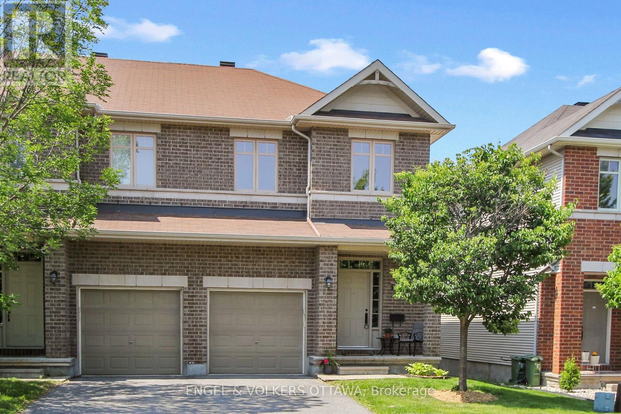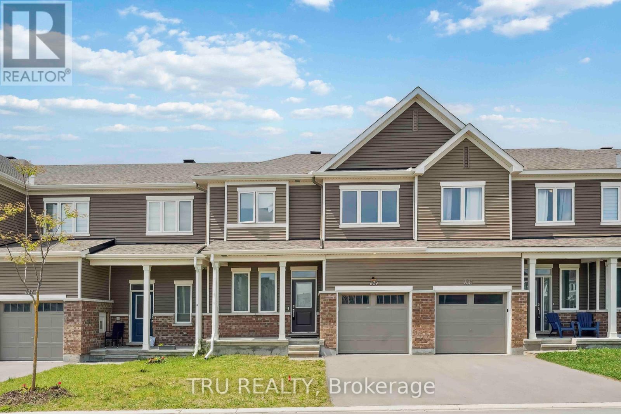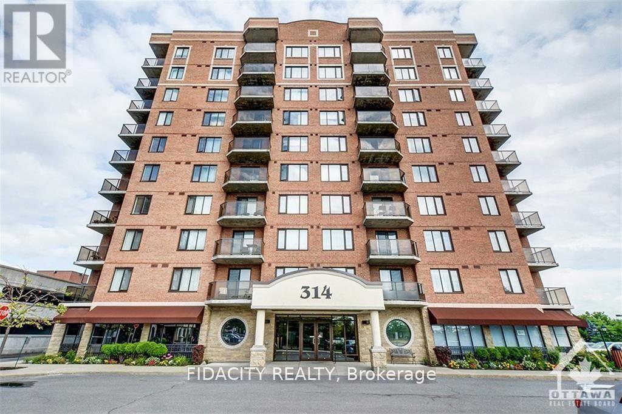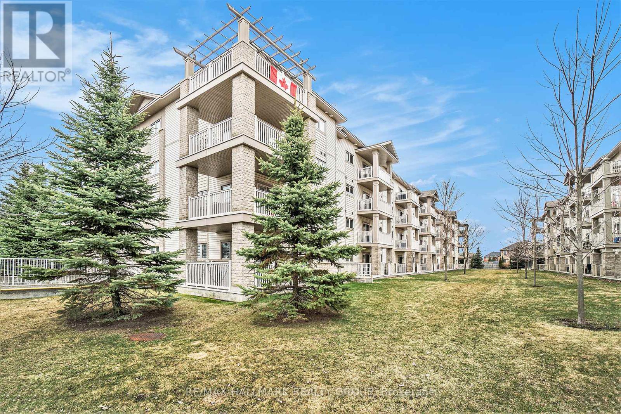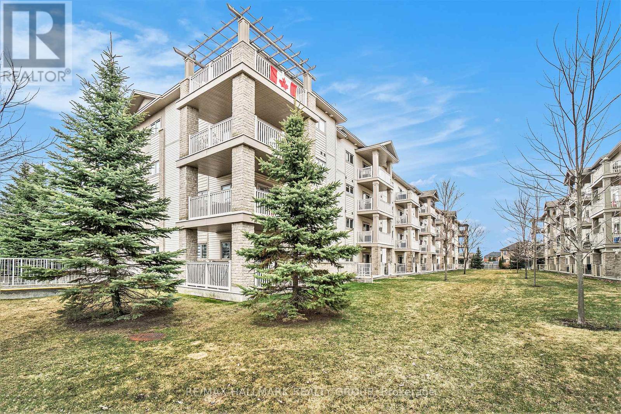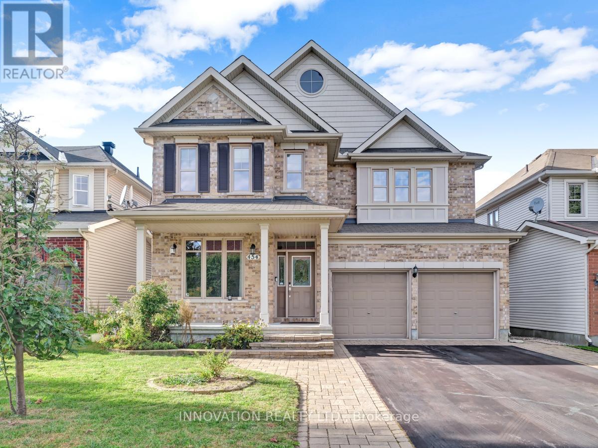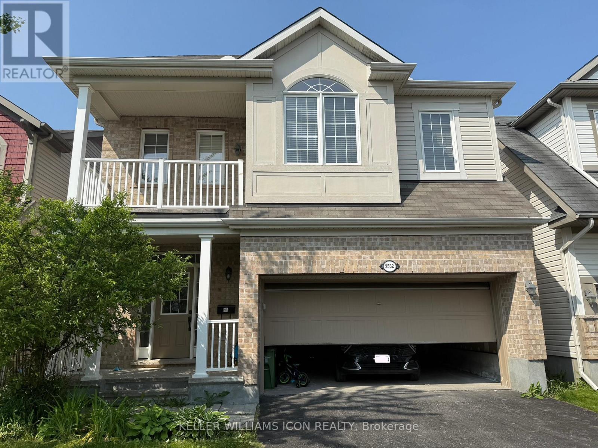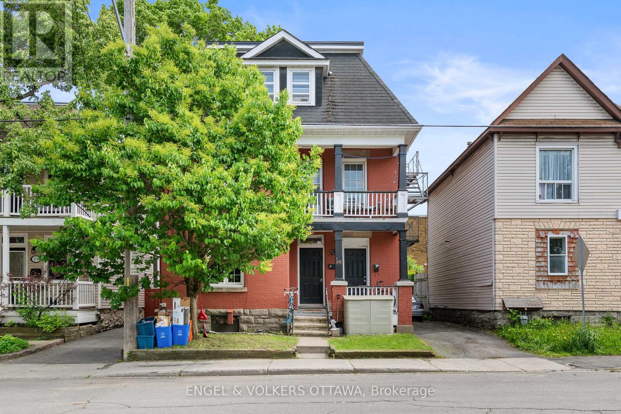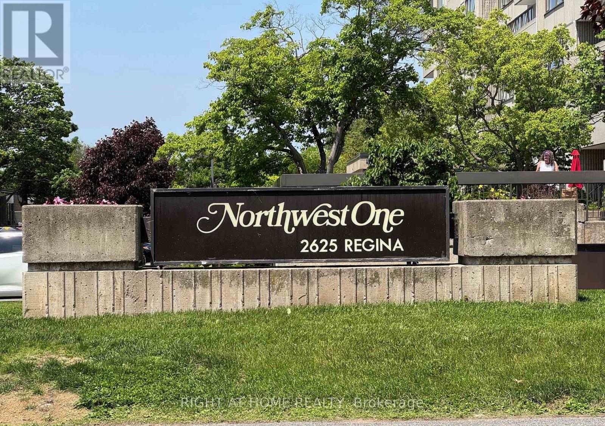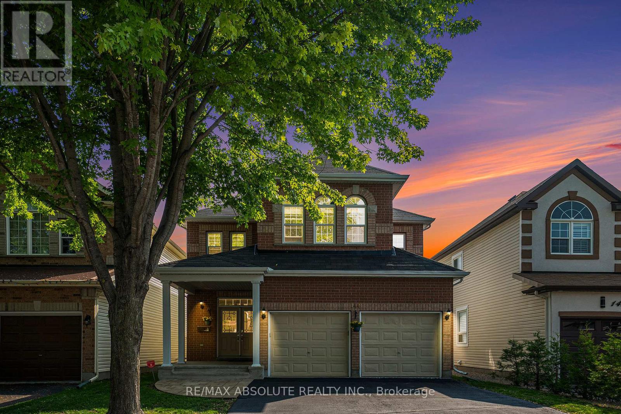42 Kirkstone Private
Ottawa, Ontario
OPEN HOUSE SUNDAY JUNE 8th FROM 2-4PM! Welcome to this beautifully maintained Monarch Beaconsfield townhome in the heart of Stonebridge, offering an unbeatable combination of style, location and community. Inside, enjoy a welcoming open-concept living and dining area with large windows, a cozy gas fireplace, and direct access to the serene backyard - with no rear neighbours! The kitchen has been tastefully renovated with white cabinetry, stainless steel appliances and quartz countertops. Upstairs, discover two spacious bedrooms, including a primary with a 4-piece ensuite. The rare second-floor den adds versatile living space, perfect as a home office, bonus room, or easily converted into a third bedroom. The fully finished basement extends your living space with a comfortable TV room, a handy desk nook, and laundry. The west-facing backyard is a true highlight, private and peaceful with no rear neighbors, it offers tranquil sunset views and a beautifully designed zen garden oasis. This low-maintenance retreat features crushed stone, an interlock patio, and stacked garden beds, creating a space perfect for entertaining, and relaxing. Located just minutes from Stonebridge Golf Club, top-rated schools, major shopping, transit, and the airport! Perfect for first-time home buyers, downsizers, or a professional. Contact us today to book a private showing! (id:36465)
The Agency Ottawa
507 - 111 Champagne Avenue
Ottawa, Ontario
Discover urban living at its finest in this stylish 2-bedroom, 2-bathroom condo in the sought-after SoHo Champagne, ideally situated in the vibrant heart of Little Italy. Whether you're a first-time homebuyer or a savvy investor, this contemporary unit combines comfort, convenience, and upscale amenities. Step into the bright, open-concept living space, where floor-to-ceiling windows bathe the area in natural light. The sleek, modern kitchen is outfitted with integrated appliances, elegant white quartz countertops, and a large island perfect for entertaining or casual meals. The spacious primary bedroom includes a walk-in closet and a chic 3-piece ensuite featuring a glass-door shower. A second bedroom, full bath, and in-suite laundry add to the functionality of this thoughtfully designed unit. Residents enjoy resort-style amenities, such as concierge service, a fully equipped gym, movie theatre, party lounge, BBQ terrace, outdoor pool, and hot tub. Conveniently located steps from Preston Street, Dows Lake, Carling O-Train Station, and Lansdowne Park, you'll have the best of Ottawa right at your doorstep. Built by Mastercraft Starwood in 2015 (Model: The Cedar), this condo includes heat, water, A/C, and access to all amenities in the condo fees. Please Note: Underground parking rental options are available. (id:36465)
Exp Realty
904 - 215 Parkdale Avenue
Ottawa, Ontario
Situated on the 9th floor with a glorious western exposure, this one bedroom condo boasts a number of stylish upgrades. Sleek kitchen with oversized sink and stainless steel appliances. Luxury vinyl plank flooring throughout the unit. In-unit laundry. The bedroom is spacious and sun-filled. Excellent walkability to Parkdale Market, Wellington Village and the Ottawa River parkway. Steps from LRT transit station. Meticulously well-managed building. A wonderful place to call home. Please see Realtor Remarks for showing availability. (id:36465)
Royal LePage Team Realty
1504 - 475 Laurier Avenue W
Ottawa, Ontario
Experience urban living at its finest in this beautifully updated one-bedroom, one-bathroom condo, complete with a rarely offered parking spot. Perfectly located in vibrant Centretown, this home offers the ideal blend of style, comfort, and unbeatable access to the best of downtown Ottawa. Inside, you'll find an open-concept layout that maximizes space and natural light. The living and dining area flows seamlessly, with large windows that brighten the entire unit. The well-appointed kitchen offers ample storage and modern finishes, ideal for both everyday living and entertaining.The spacious bedroom provides a peaceful retreat, while the sleek bathroom features contemporary fixtures and clean design. With your own dedicated parking space, everyday convenience is a given. Step outside and you're just minutes from it all- whether its morning jogs along the Rideau Canal, quick commutes to the office, or weekend brunch at local favourites like Art House Café and Sansotei Ramen. Grocery runs are a breeze with Farm Boy, Independent, and Kowloon Market all nearby. This condo checks all the boxes - book your showing today! Rental application, credit check, and current paystubs required. (id:36465)
RE/MAX Hallmark Pilon Group Realty
2114 Balharrie Avenue
Ottawa, Ontario
Step into a home where warmth, style, and thoughtful design come together. This beautifully updated 4-bedroom, 2.5-bath split-level residence isn't just move-in ready its ready to embrace your story. Enter into a beautifully curated space where the living, dining, and kitchen areas blend seamlessly designed for both elegant entertaining and refined everyday living. At the heart of the home, the kitchen impresses with high-end stainless steel appliances, gleaming quartz countertops, and generous prep space that effortlessly marries style and function. Upstairs, the spacious primary bedroom and two sun-filled bedrooms offer restful retreats, while the lower level provides flexibility with a cozy family room, fourth bedroom, and a charming sun room ideal for morning coffee or afternoon reading. This home has been lovingly maintained with meaningful updates: a brand-new deck (2020), stylish interior remodel (2020/2021), and a new roof and skylights (2022). Every corner reflects care and comfort, making it easy to envision your future here. The foundation for the sun room is scheduled for completion in July 2025, offering a fresh start for your future space. Whether you're up sizing, starting fresh, or settling into your forever home, this one is worth a visit. Come see what life could feel like here.Note: Some photos have been virtually staged for inspiration and are clearly marked. (id:36465)
Tru Realty
73 Poplar Street
Ottawa, Ontario
Welcome to this charming 2-bed + den apartment in Little Italy with a sunny balcony. Walking distance to shops and amenities. Hardwood floors, spacious kitchen with ample storage. Two bright bedrooms and a full bath. Tenant only pays hydro. 1 parking space included. (id:36465)
Avenue North Realty Inc.
126 Hornchurch Lane
Ottawa, Ontario
Beautifully maintained end-unit townhome in the heart of Barrhaven, offering modern comfort, exceptional convenience, & the space your family needs to thrive. With 3 bedrooms, 3 bathrooms, and a prime location, this home checks every box. Step inside to a bright and airy open-concept main floor, where large windows fill the space with natural light. The spacious living and dining areas flow seamlessly into the open concept kitchen, featuring stainless steel appliances, a large pantry, ample cabinetry, and a cozy eat-in area overlooking the backyard perfect for family meals or casual entertaining. Upstairs, the generous primary bedroom includes a walk-in closet and private 4-piece ensuite. Two additional bedrooms, a full main bath & laundry complete the upper level, offering convenience & plenty of room for family or guests. The fully finished basement features a large rec room with a gas fireplace, ideal for a home office, play area, or movie nights, along with extra storage. Outside, enjoy a fully fenced backyard with bbq hookup - ideal for barbecues, gardening, or simply relaxing. Located just minutes from rapid transit (including the upcoming LRT extension), major shopping, schools, parks, & the Andy Moffitt Trail, offering endless options for outdoor recreation. With a flexible possession date, this is your opportunity to move in on your schedule and start enjoying everything Barrhaven has to offer. Dont miss out book your private viewing of this turn-key home today! (id:36465)
Engel & Volkers Ottawa
639 Chillerton Drive
Ottawa, Ontario
Welcome to this beautifully upgraded executive Caivan townhouse with 25' frontage, offering 3 bedrooms and 3 bathrooms across thoughtfully designed living space. The upgraded chef's kitchen features quartz countertops, extended upper cabinetry, and ample workspace.The main level boasts 9-foot ceilings, gleaming hardwood flooring, abundant natural light, and a patio door that opens to the fully fenced backyard. The fully finished basement features lookout windows and is currently set up as a home theatre, ideal for cozy movie nights or entertaining guests. Upstairs, the spacious primary bedroom includes a walk-in closet and a sleek ensuite with an upgraded walk-in shower and quartz countertop vanity. Two additional bedrooms and a generous full bathroom complete the second floor. Located in one of Barrhavens most sought-after neighbourhoods, this home offers easy access to parks, schools, shopping, and transitmaking it perfect for families and professionals alike. (id:36465)
Tru Realty
511 - 314 Central Park Drive
Ottawa, Ontario
Don't miss out on this rare gem in the heart of the city! This 2 Bed, 2 Bath, and Den condo is truly one of a kind with 1042 sq ft of living space and 50 sq ft balcony. The great layout and excellent floorplan make for a spacious and inviting living space and functional kitchen with granite countertops. Enjoy the natural light pouring in through the abundance of windows, as well as a private balcony perfect for quiet mornings or entertaining guests. The two generously sized bedrooms and versatile den provide plenty of room for all your needs. Conveniently located just minutes from the Merivale strip, you'll have easy access to shopping, restaurants, and more. The Civic hospital, bike/walking trails, and public transit are all within reach, making this the perfect location for anyone on the go. Bike Rack Included. No photos of interior due to tenant. Tenant is Month to Month contract. (id:36465)
Fidacity Realty
211 - 151 Potts Private
Ottawa, Ontario
Welcome to your next home, a bright and spacious 2-bedroom, 2-full bathroom condo that checks all the boxes for comfortable, low-maintenance living in the heart of convenience. Step into a freshly UPDATED kitchen featuring BRAND NEW quartz countertops, a deep STAINLESS STEEL sink, and sleek NEW FAUCET perfect for everyday use or weekend entertaining. A generous WALK-IN PANTRY offers exceptional storage rarely found in condo living. Both FULL bathrooms are large, offering plenty of space to relax and refresh. IN-UNIT laundry means no more hauling baskets or waiting on machines. Enjoy morning coffee or a peaceful evening on your large, private BALCONY, quiet and tree-lined, which faces away from traffic for total tranquillity. HEATED UNDERGROUND PARKING is a winter game-changer, and the included STORAGE LOCKER is located just steps from your car. You're also just a short walk to the BUS STOP and surrounded by all the amenities you could need groceries, shops, cafes, and more. Whether you're a first-time buyer, downsizing, or investing, this unit offers the perfect mix of comfort, location, and long-term value. (id:36465)
RE/MAX Hallmark Realty Group
211 - 151 Potts Private
Ottawa, Ontario
Welcome to your next home, a bright and spacious 2-bedroom, 2-full bathroom condo that checks all the boxes for comfortable, low-maintenance living in the heart of convenience. Step into a freshly UPDATED kitchen featuring BRAND NEW quartz countertops, a deep STAINLESS STEEL sink, and sleek NEW FAUCET perfect for everyday use or weekend entertaining. A generous WALK-IN PANTRY offers exceptional storage rarely found in condo living. Both FULL bathrooms are large, offering plenty of space to relax and refresh. IN-UNIT laundry means no more hauling baskets or waiting on machines. Enjoy morning coffee or a peaceful evening on your large, private BALCONY, quiet and tree-lined, which faces away from traffic for total tranquillity. HEATED UNDERGROUND PARKING is a winter game-changer, and the included STORAGE LOCKER is located just steps from your car. You're also just a short walk to the BUS STOP and surrounded by all the amenities you could need groceries, shops, cafes, and more. Whether you're a first-time buyer, downsizing, or investing, this unit offers the perfect mix of comfort, location, and long-term value. (id:36465)
RE/MAX Hallmark Realty Group
454 Brunskill Way
Ottawa, Ontario
Exceptionally maintained spacious 4 Bedroom home by Richcraft; the Jefferson with extended floor plan, in beautiful Kanata Lakes. Main floor welcomed by a bright & inviting foyer, with upgraded hardwood floors & spacious living, dining rooms. Highly upgraded kitchen with S/S appliances and quartz counter-tops, eating area looking onto a bright family room with gas fireplace, patio door leads to a private backyard with a gorgeous deck. Circular hardwood stairs lead to the upper floor. Upstairs features a bright and spacious primary bedroom with double sided fireplace & walk in closet, a luxury 5-piece ensuite with double sink & jacuzzi, 3 large size secondary bedrooms. Huge recreation room in the basement. Move in condition. South-facing lets the sunlight flood in! Close to Kanata's high tech sector, DND Headquarters, Richcraft recreation centre, Golf courses, shopping centres and schools, quick access to HWY 417, easy to show (id:36465)
Innovation Realty Ltd.
2532 Stone Cove Crescent
Ottawa, Ontario
Beautifully 4 bedrooms 4 baths single family home located on a quiet street in Half Moon Bay Community. Surrounded by parks and shopping centers, very convenient location. Functional layout main floor offer a decent size kitchen with Nook, upgraded cabinetry, Cambria Quartz countertop, tile backsplash along with open concept Living and dining room. The second level offers large open space designed for family entertainment or study, 3 spacious bedrooms with plenty of natural light, a primary bedroom with En-suite and walk-in closet plus 2 additional bedrooms for family or work from home. Finished basement include one full bathroom with addition bedroom and extra space for exercise and storage. The fenced back yard provides kids play structure and deck ready for summer. Photos from previous listing. Please Contact Hao for all inquiries. ** This is a linked property.** (id:36465)
Keller Williams Icon Realty
616 Danaca Private
Ottawa, Ontario
LOCATION! Welcome to 616 Danaca Private, centrally located in the heart of Carson Meadows, minutes to the downtown core and steps to nature trails, great schools (both English/French/Public/Catholic), La Cite, the Montfort Hospital, CMHC, shops/groceries (Farm Boy), cafes and restaurants! This impeccably maintained 2 bedroom + DEN, 2 1/2 Bath (2 of the bathrooms being ENSUITE baths!) former MODEL home features an open concept floor plan which boasts a beautiful kitchen with an abundance of cupboards/counter space (with quartz countertops), S/S appliances & a separate eating area. The main level also features a formal dining room which is open to the living room - perfect for entertaining! Upgraded hardwood flooring throughout the main level. Work from home in the large 13'5" X 11'0" Den! The lower level features a large primary bedroom with a luxurious 3 piece ensuite bath with glass shower. Plenty of closet and storage space. Spacious 2nd bedroom also features a 4 piece ensuite bathroom! South facing deck off living room. 1 exterior parking spot included (#120). (id:36465)
RE/MAX Hallmark Realty Group
214 - 397 Codd's Road
Ottawa, Ontario
One bedroom with a large balcony brings lots of natural lights. This unit offer Laminate flooring throughout, quartz countertop, stainless steel appliances, in unit laundry and one underground parking and Storage locker included. Convenient Location 16 mins Drive to Downtown. Walking distance to Public Transportation, Schools, Grocery stores, Parks and Hospital. Photos taken before tenancy. Contact Hao for all inquiries. (id:36465)
Keller Williams Icon Realty
243 Brambling Way
Ottawa, Ontario
Rarely offered very popular, Tamarack Homes Eton model. 1,833 sqft 3 bedroom, 2.5 bathroom Executive Townhome. built in 2016, comes with balance of the Tarion Warranty. Loaded with extras. Granite countertops, premium stainless appliances, rich dark maple hardwood floors, upgraded Berber carpet, upgraded staircase spindles, posts and rails, finished basement, upgraded ceramic tile flooring, main floor natural gas fireplace. Middle unit with no rear yard through access easement. Currently has amazing tenant in place on month to month lease. The current tenant will move out at the end of July. Please give 24 hour notice for all showings, however tenant works from home and is very accommodating. Contact ShowingTime to book appointments. (id:36465)
Home Run Realty Inc.
Uni Realty Group Inc
1402 Major Road
Ottawa, Ontario
This beautifully updated bungalow offers an exceptional layout with 3 + bedrooms, 2 full bathrooms, and 4 parking spaces, ideally located in the highly sought-after Queenswood Heights neighbourhood of Orleans. Main Floor Features: A spacious and sun-filled living room, separate dining area, three generously sized bedrooms, a modern kitchen, and a stylishly updated main bathroom. A thoughtfully designed addition creates a proper front foyer, enhancing both functionality and curb appeal. Lower Level features: The fully finished basement boasts a large recreation room warmed by a wood stove (not WETT certified), a fourth bedroom (ideal for guests or home office), workshop space, storage room and a full bathroom. Outdoor Space: Enjoy a fully fenced backyard perfect for children, pets, and outdoor entertaining. Unbeatable Location: Just steps to 2 public schools, 2 daycares, 3 parks, Community centre and dog park, Walking distance to Place d'Orleans, the upcoming LRT Phase 2, Farm Boy, Shoppers Drug Mart, Dollarama, BMO, Scotiabank, and all essential amenities. Transit-friendly, with a bus stop just 1 minute away and quick access to Highway 174 (2 minutes). Recent Updates Include: Full kitchen renovation (2022), Main bathroom (2020 & 2025), Basement bathroom (2022), Roof (2022), Basement window (2022), Hot water tank (2024), Flooring and lighting (2022), Driveway (2025). (id:36465)
Keller Williams Integrity Realty
69 Farm Gate Crescent
Ottawa, Ontario
3 bedroom, 3 bathroom detached home in great central location. On a nice and quiet cresent with very little through traffic, this one is perfect for 1st time buyers, investors, or a growing family. Walking distance to schools, parks and recreation. 5 mins to Merivale Rd and its grocery, shopping, restaurants and more. All this while being just 15 mins to downtown. Main level features a bright and spacious living area with wood burning fireplace, large formal dining area, powder room, and a good sized kitchen with pantry. The upper level has a full bathroom, and 3 great sized bedrooms including a primary with large walk-in closet and 4 piece ensuite bath. Lower level is complete with a family room, laundry/utility room, storage and access to the garage. Good sized back yard with south western exposure, lawn space, and patio area will make for some great summer bbq's with friends and family. A/C 2025, Dishwasher 2025, painted throughout main and upper level 2025. Schedule B to accompany all offers. Offers to be presented at 5pm on June 11th, 2025 however the seller reviews the right ro review and accept pre-emptive offers with 24 hours irrevocable. (id:36465)
RE/MAX Hallmark Realty Group
690 Coronation Avenue
Ottawa, Ontario
Welcome to 690 Coronation Avenue. A Rare Gem in a Prime Location! Thís beautiful, raised bungalow sits on a spacious corner lot in the sought-after neighbourhood of Riverview Park. The home and its expansive deck are surrounded by mature trees which offer a combination of character, beauty, and privacy. Inside, the main level features three bedrooms, including one with double doors that open directly to the large, fenced yard perfect for indoor-outdoor living. The primary suite is a peaceful haven, with a bay window framing treed views and an ensuite for added comfort. Cathedral ceilings and hardwood floors create a bright, open atmosphere in the living and dining areas. The kitchen blends timeless charm with modern functionality, featuring granite countertops, a gas range, pot filler, and upgraded appliances. The lower level is filled with natural light thanks to full-sized windows and offers a spacious family room, a kitchenette (bar) area, two additional bedrooms, and a full bathroom. This level also provides direct access to the double garage and adjoining secure storage shed ideal for all your gear and tools. Sustainability meets savings with a rooftop solar panel system that feeds energy back into the grid through Hydro Ottawa, generating $3,840.15 in 2024 alone an eco-friendly feature that pays you back. Located just a short walk from the Trainyards Shopping District, green spaces, VIA Rail station, CHEO, and The Ottawa Hospital, this home offers exceptional convenience in a tree-lined setting. Don't miss your chance to own this unique and energy-smart home-book. your private showing today! Don't miss the Video in Media link! (id:36465)
Right At Home Realty
176 Arlington Avenue
Ottawa, Ontario
An exceptional investment opportunity in the heart of Centretown, 176 Arlington Avenue is a spacious duplex with two well-appointed units, each with their own individual laundry, ideally situated two blocks from Bank St. Unit A is a 2 + 1 bed apartment built over the main and lower levels, featuring a private entrance, character-rich finishes, and an efficient layout. The living area boasts a large picture window, and the eat-in kitchen includes extended cabinetry, plenty of counter space, and a full stainless steel sink. 2 bright bedrooms, one with private exterior access, offer flexibility for families, home offices, or additional living spaces. A full bathroom on the main level and a basement with laundry, a powder room, and storage complete this inviting and functional unit. Unit B, spanning the second and 3rd levels offers a unique and thoughtfully separated layout. The first level of the unit includes 3 bedrooms, one with a built-in desk nook and another with direct access to a front-facing balcony. The living space with wide-plank vinyl flooring is found just off the modern kitchen with wood cabinetry, a hex tile backsplash, and ample prep space. Before heading up to the top level, you'll pass a stylish 3-piece bath with a walk-in shower. On the top floor of the property, 2 more cozy bedrooms feature sloped ceilings, parquet-style flooring, and generous closet space, while a second 4-piece bath provides added convenience. The property sits on a deep lot with mature greenery, and each unit benefits from private entrances and defined spaces - ideal for multi-tenant configurations or live-in owners seeking supplemental income. Steps to transit, cafes, parks, and the upcoming redevelopment of the old Greyhound station. This is an investment in an area with intense densification planned, poised for long-term growth in one of Ottawa's most dynamic neighbourhoods. Total monthly rental income: $4,750 & NOI of $3,462.83/mo (utilities & taxes). HUGE UPSIDE IN RENTS! (id:36465)
Engel & Volkers Ottawa
6422 Timothy Court
Ottawa, Ontario
Welcome to your dream home at 6422 Timothy Court, nestled in the highly sought-after Convent Glen North! This exquisite end unit offers the perfect blend of modern elegance and convenience, just a stone's throw away from major amenities and the upcoming LRT system, with easy access to the highway. Step inside and be captivated by the bright, airy atmosphere and stunning renovations throughout. Along with a beautifully renovated kitchen, featuring four modern appliances, you'll find a spacious main floor living area. The family room is perfect for relaxation, complete with a cozy new gas fireplace and patio doors that lead to your private, fenced yard. The second floor boasts a generously sized primary bedroom and two additional guest bedrooms, complemented by a skylight that floods the area with natural light. You'll also find a beautifully renovated 3-piece bathroom, including a walk-in shower equipped with rainfall and body shower heads. The lower level offers a stylishly finished recreation area, perfect for entertaining or unwinding, along with a separate laundry room with brand new washer and dryer and utility/storage/work area for added convenience. With both surface and garage parking, this home is designed for modern living. Don't miss your chance to own this stunning property that combines comfort, style, and an unbeatable location. Schedule your private viewing of 6422 Timothy Court today. (id:36465)
Century 21 Synergy Realty Inc
1401 - 2625 Regina Street
Ottawa, Ontario
Wonderful 3 bedroom with fabulous river views from all living room/dining and bedrooms. This spacious condo offers an open kitchen overlooking the living and dining rooms offering tremendous space for entertaining family and friends. The primary bedroom has a walk-in closet and convenient 2 pc ensuite as well as access to the large balcony overlooking the river and cityscape towards downtown. The second bedroom also has access to the balcony. The third bedroom faces north with direct views of the river and the Gatineau Hills beyond. The amenities in the complex are second to none with a wonderful indoor pool (currently closed for maintenance), large library, inviting party room, sauna, billiards and ping pong to keep the grandkids and young at heart entertained. It is a welcoming community that offers social events you can join at your pace. Put it all together and it really is a compelling offering. (id:36465)
Right At Home Realty
110 Clegg Street
Ottawa, Ontario
Welcome to this well-maintained and inviting 3 bed 2 bath home, nestled on a generous lot in one of the city's most sought-after neighbourhoods. Bright and cozy throughout, the home features two bedrooms on the main level and a third upstairs. The thoughtfully designed kitchen puts everything within easy reach, perfect for everyday living. Enjoy peace of mind with several updates, including a new furnace (2022), updated electrical (2013), many newer windows, roof (2009), and a repaved driveway (2017). Set high and dry, this property is just a short stroll to the scenic Rideau River with miles of walking paths. Close to Rideau Canal, Dow's Lake and the University. Easy transit, fantastic shopping, and top-notch restaurants.This is your chance to own a solid, charming home in a prime location with room to expand on this large lot. (There is hardwood under the carpet) Don't miss it! Update: Offer presentation will be on Monday June 9th 2025 - 5:00pm time of presentation. No pre-emptive offers will be considered. (id:36465)
Right At Home Realty
144 Lamplighters Drive
Ottawa, Ontario
Welcome to 144 Lamplighters Drive in the heart of Barrhaven where comfort, space, and style come together in this beautifully maintained 4-bedroom single-family home.Tucked away on a quiet, family-friendly street, this home offers a smart layout ideal for a growing family. The sun-filled main floor features rich hardwood floors and an open-concept living and dining area, perfect for both everyday living and entertaining. The bright, functional kitchen includes warm cabinetry and generous counter space, making it a dream for both casual meals and special occasions. Upstairs, the spacious primary bedroom provides a true retreat with a walk-in closet and private ensuite. Three additional bedrooms offer flexibility for kids, guests, or a home office. The fully finished basement expands your living space and is ideal for a rec room, home gym, or media setup. Step outside to a private backyard with no rear neighbours, complete with a pergola,13 x 32 deck and storage shed ready for summer enjoyment. Located close to top-rated schools, parks, shopping, public transit, and just minutes to Highway 416, this home delivers the full package. Fully Painted June 2025..Move in and enjoy everything Barrhaven has to offer book your private showing today! Open House Sunday June 8th 2024: 2-4 PM! (id:36465)
RE/MAX Absolute Realty Inc.
