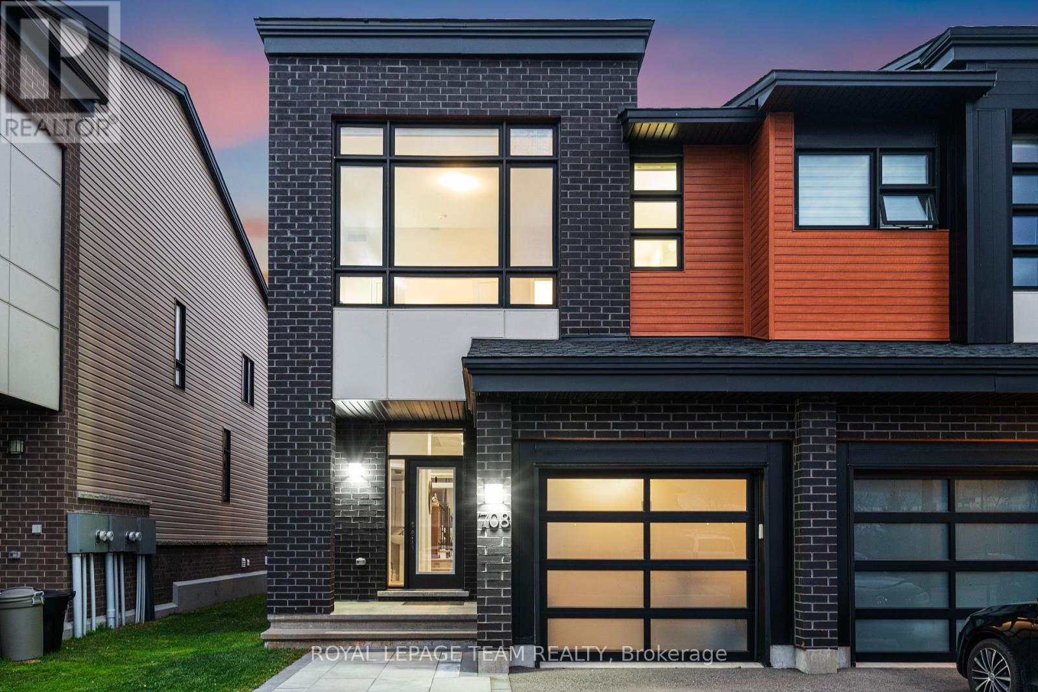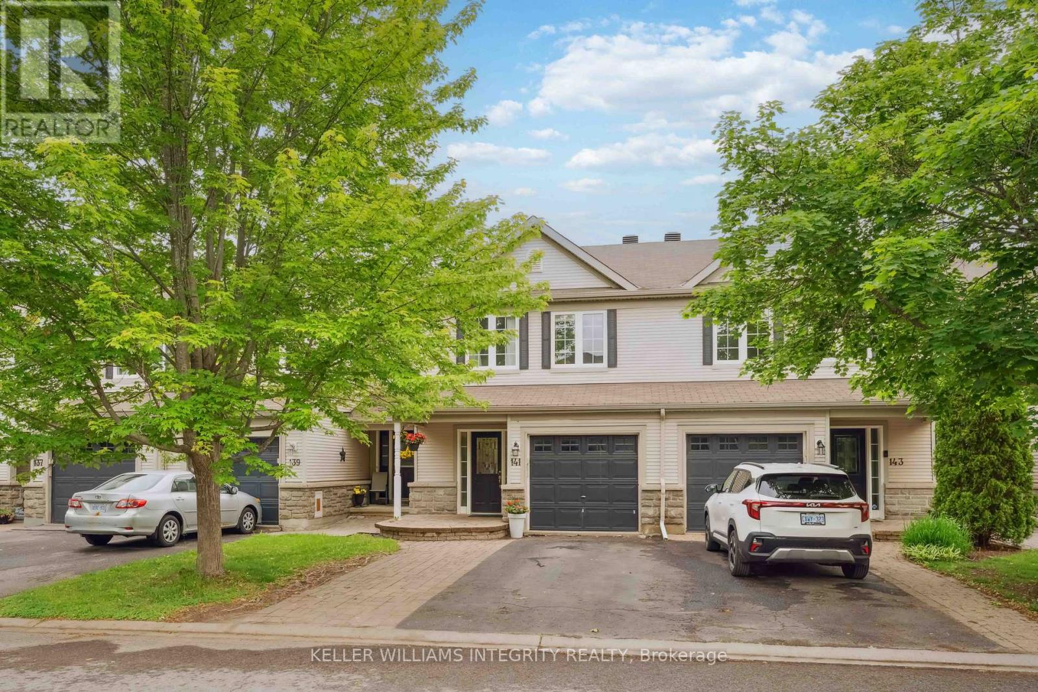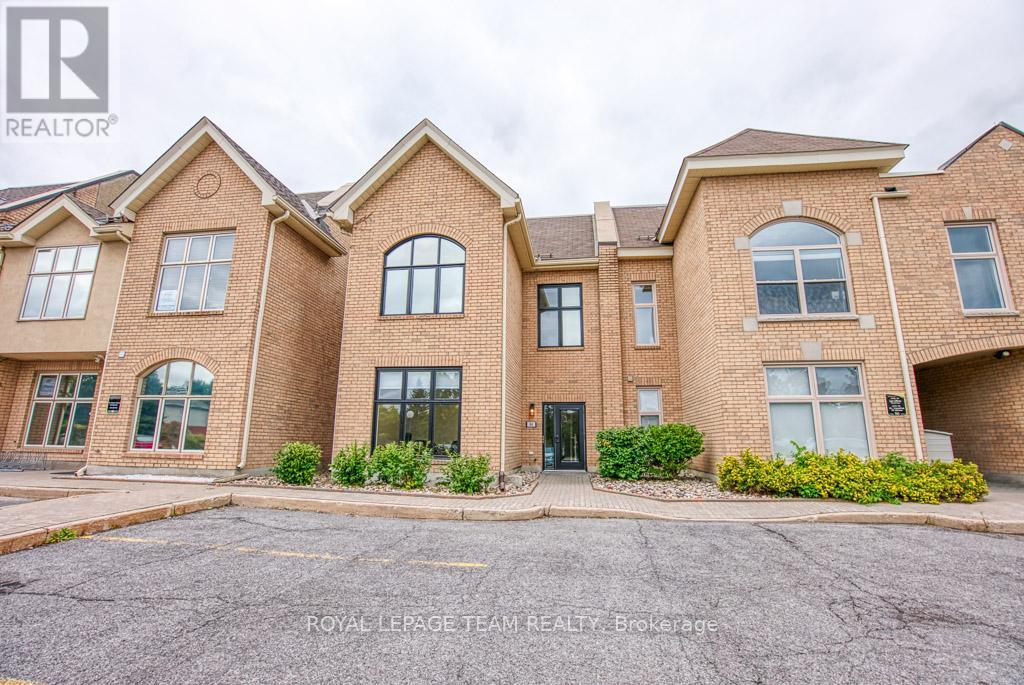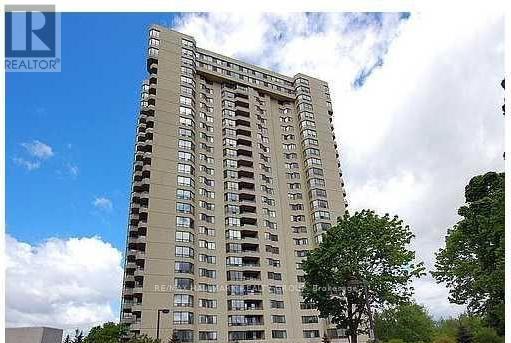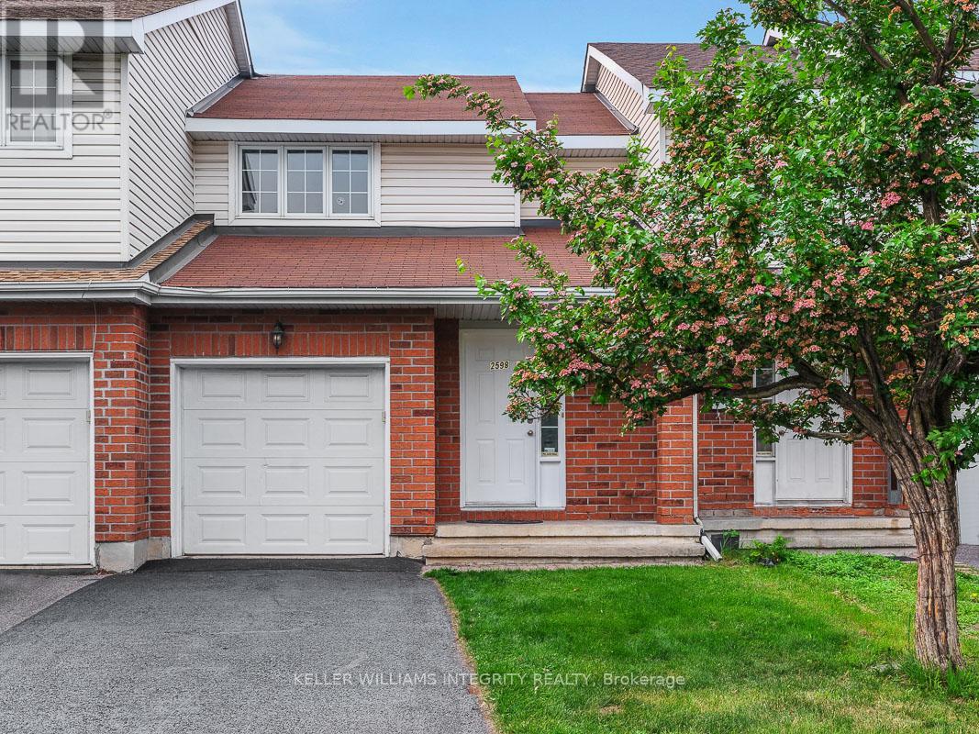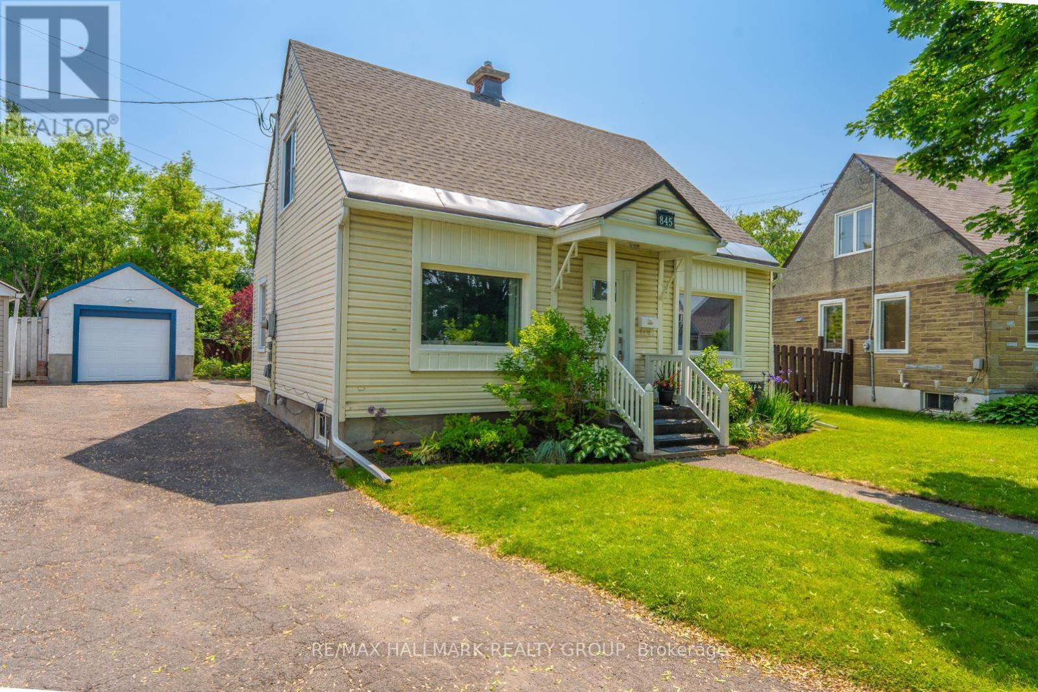1603 - 101 Queen Street
Ottawa, Ontario
Spectacular views of Parliament Hill, Rideau River, and Gatineau Hills. Amenities: Theatre, ground floor state-of-the-art fitness center, sauna, billiards and game room with lounge, business center and boardroom, party room with caterer's kitchen, concierge services. 2 Balconies with an extraordinary view of Parliament Hill and Rideau River. 12th Floor Sky Lounge features a gourmet kitchen. Ceiling Height - 10', Doors-Solid core flat panel. Sliding "Wall" Doors with Aluminum frame & frosted glass or hinged doors. Flooring - Engineered 5" wide planks wood floors & porcelain floor tiles. Kitchen/Baths - Designer Italian inspired melamine finished cabinets with high gloss white finish. Quartz countertops, porcelain tiles selected from reResidences Couture Collections. Cutlery Tray, spice drawer, 2 bin recycling pullout system and pot drawer (s). Centrally located and in the heart of Ottawa's theatre, financial and shopping districts. (id:36465)
Comfree
208 - 210 Renouf Avenue
Ottawa, Ontario
Fully renovate bungalow with a legal Income suite (SUD)! Welcome to your ideal all brick home with 3 bedrooms & built-in income potential (2 bedroom lower unit)! Situated on a quiet cul-de-sac in Overbrook steps from the Rideau River. This beautifully renovated bungalow offers a rare combination of style, comfort, and smart investment opportunity. Purpose-built as a legal duplex, this home features two fully self-contained units each with its own private entrance, in-unit laundry, storage, and dedicated driveway. Whether you're looking to offset your mortgage or invest in a proven income property, this is a turn-key opportunity. The spacious main level offers three bedrooms, a bright living and dining area, plus a bonus lounge/playroom off the kitchen. Natural light fills the space through large windows, creating a warm, welcoming atmosphere. The renovated kitchen is a Chef's dream with stainless steel appliances, ample counter space, & generous cabinetry. Hardwood floors throughout, with modern, fully updated bathroom features stylish ceramic tile. Enjoy summer dining and gardening in your private backyard with raised garden beds and a cozy patio. The lower-level legal suite is currently rented at $2,000/month and features two bright bedrooms, hardwood and porcelain tile floors, a sleek kitchen with granite countertops and stainless steel appliances, plus a spa-inspired bathroom. Tenants enjoy private access to the beautifully landscaped yard. Additional Highlights: Separate hydro meters (tenants pay hydro) Owner-covered, energy-efficient heating Updated windows and insulation Individual driveway parking for each unit Excellent rental history and solid financials Live comfortably while generating steady income this exceptional property is a rare find in a prime location. Book your private showing today and step into smart home ownership! (id:36465)
RE/MAX Hallmark Realty Group
208 - 210 Renouf Avenue
Ottawa, Ontario
LEGAL DUPLEX IN PRIME OVERBROOK LOCATION GENERATING $4,500 PER MONTH IN RENTAL INCOME. THIS PURPOSE-BUILT, FULLY RENOVATED DUPLEX OFFERS A TURN-KEY INVESTMENT OPPORTUNITY WITH A STRONG INCOME STREAM THAT CAN CARRY APPROXIMATELY $855,051 IN MORTGAGE AT CURRENT RATES. THE UPPER UNIT IS RENTED FOR $2,500/MONTH AND FEATURES THREE BEDROOMS, A BRIGHT OPEN-CONCEPT LIVING AND DINING SPACE, A BONUS LOUNGE/OFFICE OFF THE KITCHEN, A MODERNIZED KITCHEN WITH STAINLESS STEEL APPLIANCES, HARDWOOD FLOORS THROUGHOUT, AN UPDATED CERAMIC-TILED BATHROOM, IN-UNIT LAUNDRY, AND DIRECT ACCESS TO A PRIVATE BACKYARD WITH RAISED GARDEN BEDS AND A PATIO. THE LOWER UNIT IS RENTED FOR $2,000/MONTH AND FEATURES TWO BRIGHT BEDROOMS, HARDWOOD AND PORCELAIN TILE FLOORING, A SLEEK KITCHEN WITH GRANITE COUNTERS AND STAINLESS-STEEL APPLIANCES, A SPA-INSPIRED BATHROOM, PRIVATE ENTRANCE, IN-UNIT LAUNDRY, AND SHARED ACCESS TO THE LANDSCAPED YARD. BOTH UNITS HAVE THEIR OWN DEDICATED DRIVEWAY AND STORAGE AREAS. THE PROPERTY IS EQUIPPED WITH SEPARATE HYDRO METERS (TENANTS PAY HYDRO), ENERGY-EFFICIENT HEATING (OWNER PAYS HEAT), UPDATED WINDOWS AND INSULATION, AND A STRONG RENTAL HISTORY WITH QUALITY TENANTS IN PLACE. LOCATED ON A QUIET CUL-DE-SAC CLOSE TO TRANSIT, PARKS, BIKE PATHS, AND MINUTES TO DOWNTOWN OTTAWA, THIS PROPERTY IS IDEAL FOR SAVVY INVESTORS OR OWNER-OCCUPIERS SEEKING TO LIVE IN ONE UNIT WHILE EARNING INCOME FROM THE OTHER. A RARE FIND IN AN ESTABLISHED NEIGHBOURHOOD WITH EXCELLENT CASH FLOW POTENTIALBOOK YOUR PRIVATE SHOWING TODAY. (id:36465)
RE/MAX Hallmark Realty Group
708 Twist Way
Ottawa, Ontario
OPEN HOUSE SUNDAY JUNE 8 2-4 PM! Welcome to this beautifully maintained 3-bedroom, 2.5-bath end unit townhome tucked away on a quiet street in the heart of Bradley Commons. The open-concept main level features 9-foot ceilings, engineered hardwood and ceramic tile flooring, and is filled with natural light. The modern kitchen is equipped with matte-finish quartz countertops and ample cabinetry, opening seamlessly to the living room, which features a cozy gas fireplace and a dining area with walk-out access to the backyard. A convenient partial bath completes the main floor. Upstairs, the spacious primary bedroom offers vaulted ceilings, a large walk-in closet, and a private ensuite. Two additional generously sized bedrooms, a full bathroom, and a laundry area complete the second level. The fully finished basement extends your living space with a versatile family room, a rough-in for a future bathroom, and plenty of storage. Outdoors, enjoy a fully fenced backyard featuring a composite deck, interlocking patio (2024), and a private hot tub (2022) that has been emptied, cleaned, and serviced for your peace of mind. Additional updates include a PVC fence (2023), updated lighting and bathroom mirrors (2025), as well as a furnace and A/C (2020) with the furnace recently serviced (2025). This move-in-ready home is ideally situated near parks, schools, and all the amenities this thriving community has to offer. (id:36465)
Royal LePage Team Realty
141 Lockhaven Private
Ottawa, Ontario
Situated in the family-oriented community of Stonebridge, this executive townhome enjoys a wonderful location that is within close proximity to parks, shopping, recreation and the Stonebridge Trail. The kitchen boasts a peninsula breakfast bar for morning breakfasts with the kids. This 3 bathroom, 3 bedroom home has an open concept living area with two dining areas, gas fireplace and contemporary finishes. This sun filled space is perfect for raising a family on a quiet street. A four piece ensuite with large closet and 3 piece main bathroom compliment this living space. Recently painted with new carpet this home has been meticulously maintained and is move in ready. Association fee $87 / month. (id:36465)
Keller Williams Integrity Realty
2508 - 1500 Riverside Drive
Ottawa, Ontario
Beautiful & Spacious Penthouse Suite at Riviera IEnjoy spectacular, panoramic views of Ottawa, the River, and the Gatineau Hills from this stunning penthouse suite. This expansive unit features:Two generously sized bedroomsA beautiful den/office with breathtaking viewsTwo full bathrooms a large formal dining room highlighted by a sparkling crystal chandelier a spacious living room perfect for entertaining a generous kitchen with ample storage and workspaceIn-unit laundry and storage locker for added convenienc eOne underground parking spot: Level B, #104Experience luxurious condo living with the perfect blend of elegance, space, and views. Don't miss out on this exceptional opportunity at Riviera I. (id:36465)
RE/MAX Hallmark Realty Group
1357 Mory Street
Ottawa, Ontario
This stunning two-storey luxury home offers exceptional curb appeal with a double car garage and an interlock pathway leading to the entrance. Step inside to a spacious foyer featuring a stylish stop-and-drop area with built-in hooks, shelving, and smart storage solutions. Just off the foyer, you'll find a well-appointed mudroom, powder room, and convenient inside entry to the garage. The open-concept main floor is designed for both comfort and impact, centered around a dramatic stone statement fireplacebeautifully finished in the same exterior stone, creating visual harmony throughout.The chefs kitchen is a showstopper, boasting high-end stainless steel appliances, an oversized island with a striking waterfall countertop, sleek modern white cabinetry, a walk-in pantry with custom built-ins, and access to the backyard through sliding patio doors. Soaring 9-foot ceilings, 8-foot solid wood Burklin-style doors, and expansive 7 3/4" hardwood flooring flow throughout the home. Glass railings both inside and out add a modern, airy touch, leading you to the second floor where a bright and versatile loft offers the perfect space for a home office, reading nook, or play area.A breathtaking primary suite awaits. This retreat features a private balcony, a massive walk-in closet with built-in shelving, and a spa-like ensuite with a double vanity and a glass-enclosed walk-in shower accented by elegant tiled walls. A dedicated mini split unit in the primary suite ensures personalized comfort year-round. Generously sized secondary bedrooms share a stylish full bath, and the laundry is conveniently located on this level for maximum ease.The fully finished lower level includes a large bedroom, full bath, and side entranceideal for a potential in-law or income suite. With over 120 pot lights, custom blinds on every window, oversized tile flooring throughout key areas, and thoughtful design details at every turn, this home defines modern luxury with functionality and style. (id:36465)
Exp Realty
1435 Caravel Crescent
Ottawa, Ontario
*** OPEN HOUSE SATURDAY & SUNDAY JUNE 7TH & 8TH 2-4:00PM *** EXCEPTIONAL VALUE with DIRECT PARK ACCESS and NO REAR NEIGHBORS! Backed by the expansive Queenwood Ridge Park, this 3-bedroom townhome offers exceptional value in the heart of family-friendly Queenswood Heights. Step out from your fully fenced backyard directly onto the park - essentially an extension of your backyard and your own private gateway to splash pads, a soccer field, outdoor hockey rink, running track, baseball diamond, toboggan hill and wide-open green space with not a single rear neighbor in sight. Inside, you will find a bright and functional layout with an eat-in kitchen featuring stainless steel appliances, a spacious living room with patio doors to the private backyard with a patio, and a convenient main floor powder room. Upstairs, the spacious primary bedroom boasts two closets, accompanied by two additional well-sized bedrooms and a 4-piece bathroom. The lower level offers two versatile rooms perfect for a home office, rec room or gym. The furnace and A/C were both replaced in 2024. Move-in ready as-is or easily refreshed with cosmetic updates to make it shine. Where else can you find a freehold townhome with direct park access at this price? DO NOT MISS this one! (id:36465)
RE/MAX Hallmark Realty Group
2598 Crosscut Terrace
Ottawa, Ontario
Come see this beautiful 4 bed 2.5 bath freehold townhouse in very convenient location! Walking in you have a large mud room that you can see straight through the home into the back yard, powder room to your right and then large open stairway upstairs makes moving furniture a breeze. Continuing on the main floor you will find dark hardwood in the living room and dining room, updated kitchen with all SS appliances. In the backyard you will find a nice patio for your summer outdoor meals. Head upstairs and to your left you have the master bedroom with his and her closets, directly in front of you is the master bath with updated shower tiles and to the right you have two good sized bedrooms. Downstairs you will find a Laundry/Full bath, rec room and 4th bedroom currently used as an office. Garage has loads of shelving that can easily be removed. Updates 2024: Furnace. 2025: Owned Hot Water Tank, Carpets Upstairs, Freshly Painted Above Grade, Stove, Hood Fan, Premium Patio Tiles, 10 Yr Hard Wired Smoke & Carbon Monoxide Detector (x3), Garage Leveled and Professionally Resealed. Easy access downtown via transit way, Parkways or straight down Bronson. Walking path to transitway at the end of the street. Only 5 minutes to the airport! Less than 25 minutes to Carleton U. Two blocks from Masjid Ar-Rahman. Two block from Bank & Hunt Club where you will find 4 malls with every major bank, 3 grocery stores, Walmart, Cineplex, restaurants and so much more! Be sure to check out the full 3D walkthrough. No Conveyance of offers until 1PM Tuesday June 17th. (id:36465)
Keller Williams Integrity Realty
845 Merivale Street
Ottawa, Ontario
Beautifully updated 1.5 storey home nestled on a large pie-shaped lot on a cul-de-sac off Merivale Road in the fantastic neighbourhood of Carlington. This charming home offers the perfect blend of character and modern updates, with close proximity to the scenic paths of the Experimental Farm, and quick access to public transit, Hwy 417, the Civic Hospital, Hintonburg, Dows Lake, and Wellington West. Step inside to discover a spacious and functional main floor layout featuring hardwood and tile flooring throughout. Boasting a bright living room, separate dining room, updated kitchen with stainless steel appliances & gas stove, plus a main floor den - ideal as a dedicated home office space. The second level offers two generously sized bedrooms, each with ample closet space and natural light. Renovated basement (2021) features a rec room with gas fireplace, stylish 3-piece bathroom with glass shower, laundry room and flex room to suit your individual needs. Beautiful, fully fenced east-facing backyard, complete with a deck, mature trees, detached garage, and a garden shed for additional storage. This home is move-in-ready - a great opportunity! (id:36465)
RE/MAX Hallmark Realty Group
2143 Hubbard Crescent
Ottawa, Ontario
This charming home in sought after Beacon Hill North offers warmth and potential for a new family. What a great property - located on a quiet crescent with a beautiful private backyard. Enjoy your morning coffee on your front porch, entertaining in the spacious solarium or hosting gatherings on the large deck. The kitchen boasts solid wood cabinetry with an eating bar overlooking the dining area with patio doors to the solarium. The bedroom level currently offers 2 bedrooms including a large master (this is a 3 bedroom model with a wall removed which could be reinstated by new owner). Your family will love spending movie or game nights in the spacious family room with gas fireplace and handsome built in cabinetry. Beacon Hill North is a much sought after community for its location, schools and many recreational opportunities. Steps to Ottawa River parkland and riverfront trails linked to the National Capital Region's famed network of cycling, boating, x country skiiing... A wide variety of quality French and English schools within easy walking distance - icl Ontario top rated Colonel By Secondary School with its International Baccalaureate program. Convenient public transit access incl the new Light Rail Station opening soon. Sens Plex, soccer fields, parks, community centre...all at your door. Close to shopping, hospitals, govt employment centres (NRC, CSIS, CMHC...) and only minutes to downtown. (id:36465)
RE/MAX Hallmark Realty Group



