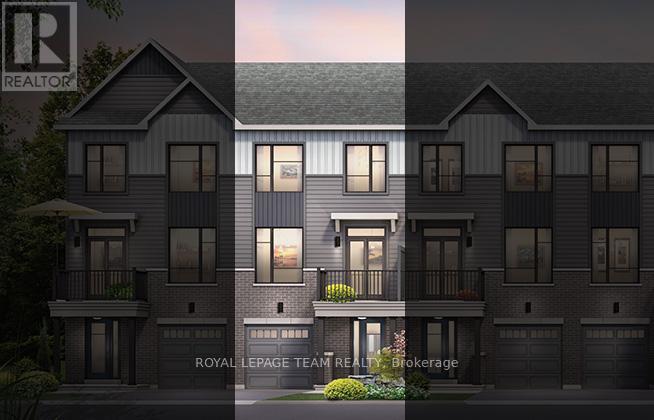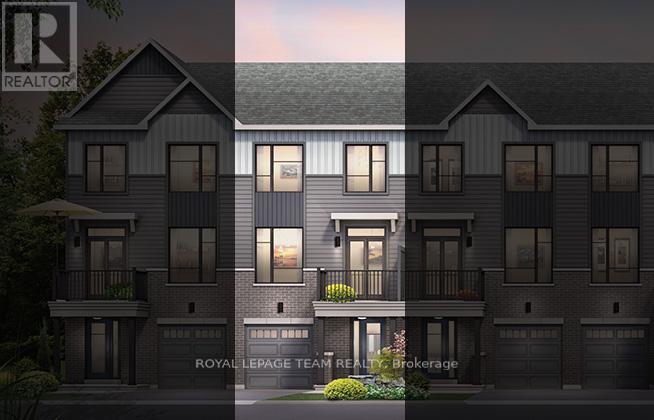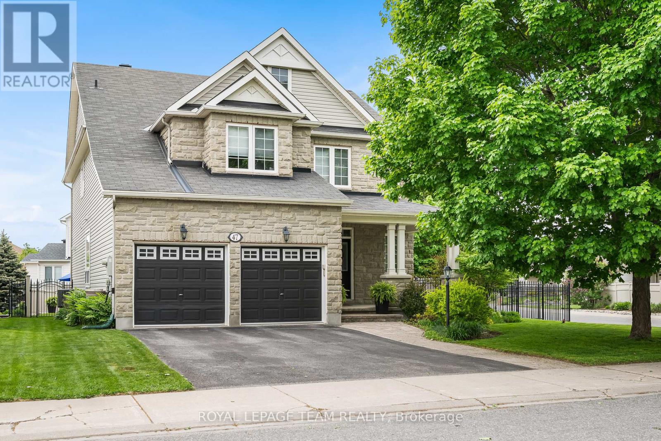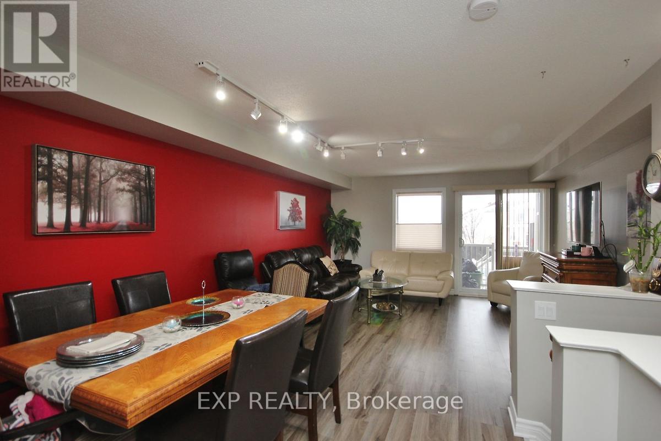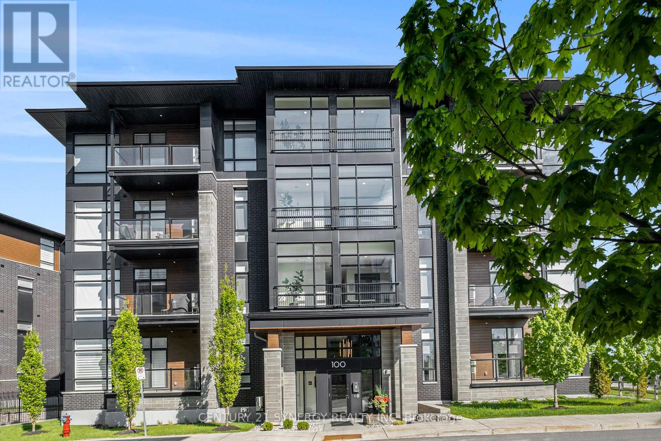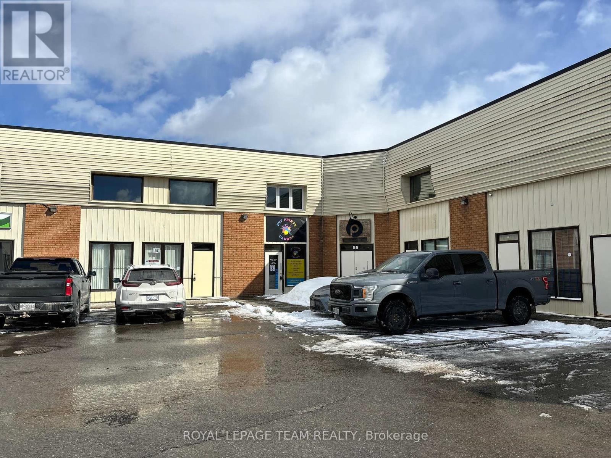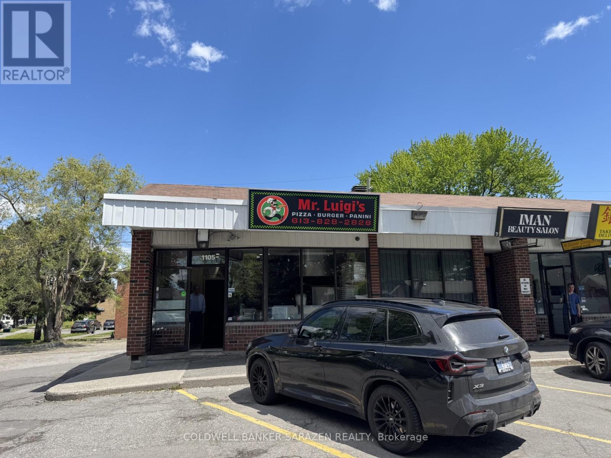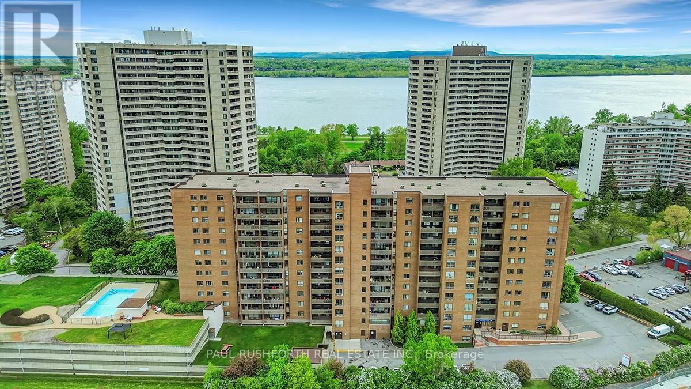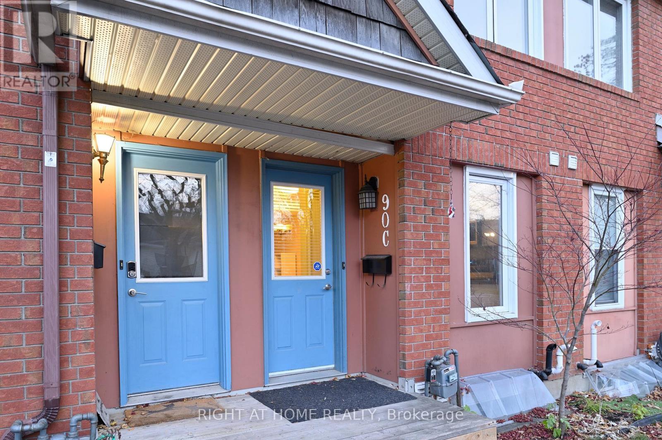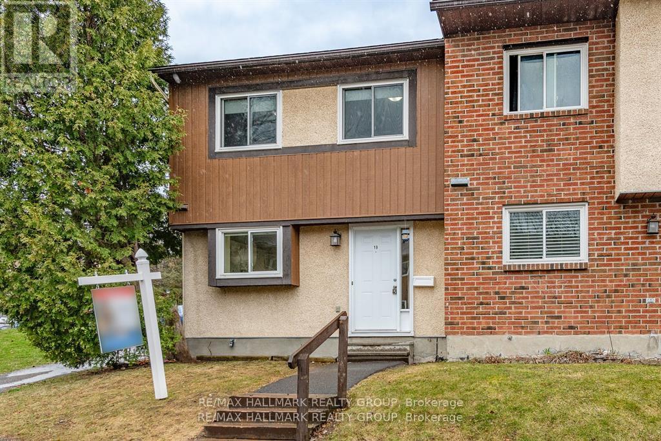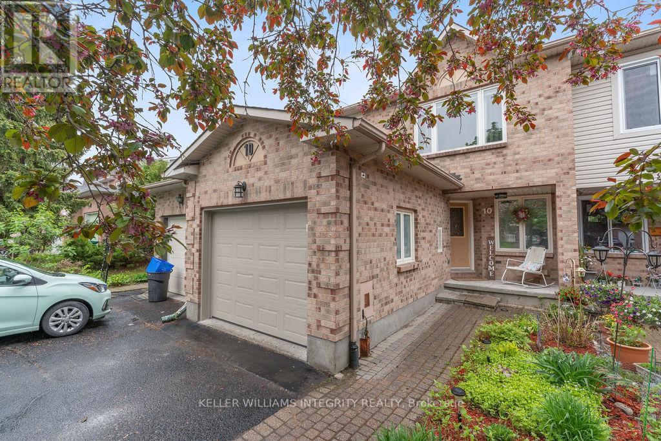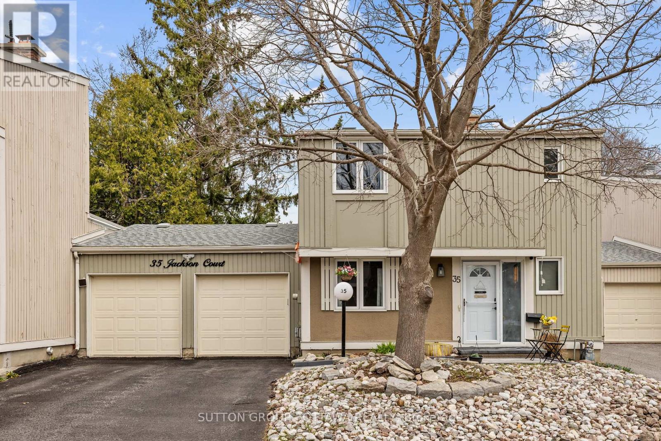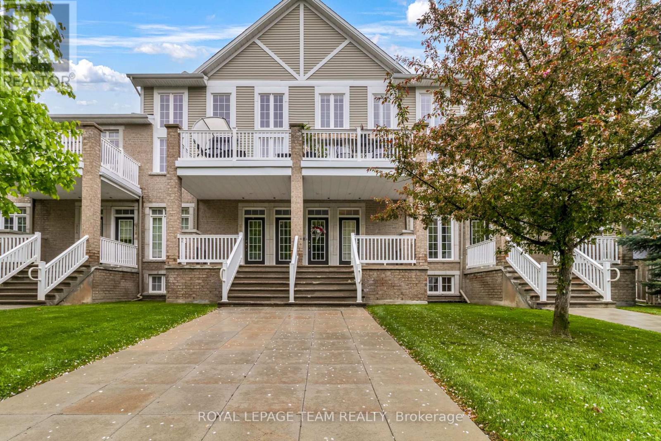213 Visionary Lane
Ottawa, Ontario
The Burnaby was designed so you can have it all. The First Floor features a spacious Laundry Room and an inviting Foyer. The Second Level includes a kitchen overlooking the Living/Dining area, but also a Den, perfect for working from home, or a quiet study area. The Third Level features 2 bedrooms, with the Primary Bedroom featuring a walk-in closet. The Burnaby is the perfect place to work and play. All Avenue Townhomes feature a single car garage, 9' Ceilings on the Second Floor, and an exterior balcony on the Second Floor to provide you with a beautiful view of your new community. Brookline is the perfect pairing of peace of mind and progress. Offering a wealth of parks and pathways in a new, modern community neighbouring one of Canada's most progressive economic epicenters. The property's prime location provides easy access to schools, parks, shopping centers, and major transportation routes. February 3rd 2026 occupancy! (id:36465)
Royal LePage Team Realty
211 Visionary Lane
Ottawa, Ontario
The Burnaby was designed so you can have it all. The First Floor features a spacious Laundry Room and an inviting Foyer. The Second Level includes a kitchen overlooking the Living/Dining area, but also a Den, perfect for working from home, or a quiet study area. The Third Level features 2 bedrooms, with the Primary Bedroom featuring a walk-in closet. The Burnaby is the perfect place to work and play. All Avenue Townhomes feature a single car garage, 9' Ceilings on the Second Floor, and an exterior balcony on the Second Floor to provide you with a beautiful view of your new community. Brookline is the perfect pairing of peace of mind and progress. Offering a wealth of parks and pathways in a new, modern community neighbouring one of Canada's most progressive economic epicenters. The property's prime location provides easy access to schools, parks, shopping centers, and major transportation routes. January 27th 2026 occupancy! (id:36465)
Royal LePage Team Realty
47 Blackshire Circle
Ottawa, Ontario
Welcome to this impressive four-bedroom, three-bathroom home with fantastic curb appeal! Upon entering, you'll find a large foyer that provides access to a formal living room and a conveniently located office featuring elegant French doors. The spacious family room is bright and open, filled with natural light and a cozy gas fireplace, perfect for family evenings. The open-concept kitchen is a chef's delight, boasting an oversized island great for casual dining or entertaining, along with ample storage space and stainless steel appliances. You'll also appreciate the convenience of a Butler's pantry and an additional walk-in pantry. The formal dining room is large enough to accommodate the entire crowd. The second level features a large primary suite with a luxurious five-piece ensuite and a walk-in closet. Additionally, there are three more generously sized bedrooms and a four-piece main bathroom. Step outside to a fabulous backyard oasis, complete with a large deck and patio ideal for entertaining family and friends. The pool offers a wonderful way to stay cool and have fun. The side yard provides extra space perfect for a garden or a children's play area. (id:36465)
Royal LePage Team Realty
548a Chapman Mills Drive
Ottawa, Ontario
Bright and Spacious lower level terrace home with 2 Bedrooms & 2.5 Bathrooms in the heart of Barrhaven, Large Eat in Kitchen with lots of counter space & a breakfast bar. Open concept Living/Dining Room, main floor Powder Room, The patio door off the family room leads to the balcony and the lower yard area. The lower level has two spacious upgraded large Bedrooms each with own En-suite Bath, convenient in-unit Laundry & Storage. A parking spot is included. (id:36465)
Exp Realty
104 - 100 Cortile Private
Ottawa, Ontario
Welcome to this beautifully maintained 2-bedroom, 2-bathroom condo with a versatile den ideal for a home office or easily converted into a third bedroom. Ideal for Young Professionals or Retirees. Located in the highly sought-after Riverside South community, this elegant unit offers the perfect blend of comfort, style, and convenience. Step inside to discover a bright, open-concept layout with 9-foot ceilings and rich hardwood flooring throughout the main living areas. The modern kitchen is a chefs dream, featuring stainless steel appliances, quartz countertops, and ample cabinetry for all your storage needs. The spacious primary bedroom is a true retreat, complete with a luxurious 4-piece ensuite and a generous walk-in closet. The second bedroom is equally well-appointed and includes its own walk-in closet. Both bathrooms are tastefully finished with sleek quartz counters and contemporary fixtures. At the front entrance, a walk-in closet provides extra storage, while the in-unit laundry adds convenience to your daily routine. A private balcony offers a peaceful outdoor space with enhanced privacy, ideal for morning coffee or evening relaxation. Residents will also enjoy the comfort of heated underground parking, a secure storage locker, and access to an on-site dog wash station perfect for pet owners. This high-end condo is ideal for those seeking a low-maintenance lifestyle in one of Ottawa's most desirable neighborhoods, without compromising on luxury or quality. (id:36465)
Century 21 Synergy Realty Inc
506 Mishi Private
Ottawa, Ontario
Be the first to call this stunning 2-bed, 2-bath stacked home your own! Modern living space, this newly built residence is located in the heart of Wateridge a thoughtfully designed community just steps from the Ottawa River and a short drive to downtown.Enjoy life surrounded by parks, walking trails, and top-tier amenities. Open-concept layout filled with natural light and soaring9' ceilings on both levels. The main floor offers stylish laminate flooring throughout, while the contemporary kitchen comes equipped with sleek cabinetry, quartz counters, a sleek subway tile detailing,and a convenient breakfast bar that flows into the living and diningareas.Downstairs, you'll find two generously sized bedrooms with ample closet space, and a beautifully finished full bathroom with quartz countertops. This unit includes one outdoor parking spot. Book your private appointment today! (id:36465)
Royal LePage Team Realty
Suite A250 - 48 Colonnade Road
Ottawa, Ontario
Well located in the Colonnade / Merivale business park, this ground floor versatile space is perfect for numerous uses. Featuring approximately 2234 square feet, this space offers excellent exposure and signage facing Colonnade Road. The space features a welcoming storefront, two seperate large open areas, private office, kitchenette/break room, bathroom, and storage area. IG5 zoning allowing numerous uses. Additional rent estimated at $6.22 psf. Available June 1. (id:36465)
Royal LePage Team Realty
Unit 56 - 5450 Canotek Road
Ottawa, Ontario
Sublease Opportunity! Great industrial / office condo located in the Canotek Business Park. Ideal for numerous uses including Office, Industrial, Showroom, Administration, Training, and much more. The ground floor features approximately 900 square feet of open space with laminate flooring, full bathroom, numerous electrical outlets, and some existing exhaust. The second floor features 4 built out offices and a full bathroom with shower. Semi-Gross lease. Tenant pays gas/hydro. Easily accessible from the 174. Contact Listing Agents for information on lease rates etc. (id:36465)
Royal LePage Team Realty
139 - 85 Mancini Way
Ottawa, Ontario
Located in the heart of popular Barrhaven! This stylish 2-level stacked condo offers an open concept main floor with modern finishes, a spacious living area, 1/2 bath and a large balcony perfect for relaxing or entertaining. Enjoy the convenience of in-unit laundry, 1.5 bathrooms, and two generously sized bedrooms. The unit Includes 1 parking space with plenty of visitor parking in a beautifully maintained building. Located steps from parks, top-rated schools, shopping, dining, and public transit, Don't miss your chance to live in one of Barrhaven's most desirable communities! (id:36465)
Keller Williams Integrity Realty
1105 Cobden Road
Ottawa, Ontario
Excellent Opportunity! Strong Pizzeria business operation, pizza, sub, burger, pasta. Excellent location and exposure, fully equipped, Takeout and delivery works well with today's market trends. Great gross rent $2,260 + Heat, Hydro, Insurance, Water Included. Great opportunity for a Family to run and improve the business with low cost. Situated in the corner of a large Plaza, lots of parking. (id:36465)
Coldwell Banker Sarazen Realty
1206 - 1100 Ambleside Drive
Ottawa, Ontario
AMAZING WEST END LOCATION IN THE SOUGHT-AFTER AMBLESIDE 3 BUILDING. ENJOY THE VIEW FROM THE 12TH FLOOR IN THIS 2 BEDROOM / 1 BATH APARTMENT. VERY WELL MAINTAINED UNIT WITH SUNKEN LIVING ROOM AND HUGE OPEN BALCONY WITH SOUTHERN EXPOSURE. LOTS OF STORAGE SPACE AND EXTRA CLOSETS IN THE BEDROOMS. ENJOY THE AMAZING AMENITIES HERE INCLUDING THE OUTDOOR POOL, EXERCISE ROOM, PARTY/GAMES ROOM, LIBRARY, BIKE STORAGE ROOM AND MORE. ONE UNDERGROUND PARKING SPOT INCLUDED. CLOSE TO SHOPPING, RESTAURANTS, NCC PATHWAYS, PUBLIC TRANSIT, ETC. RENT INCLUDES HEAT, HYDRO AND WATER. DON'T MISS OUT! (id:36465)
Paul Rushforth Real Estate Inc.
286 Cambridge Street N
Ottawa, Ontario
Welcome to 286 Cambridge, an exceptional urban townhome that blends modern sophistication with unbeatable convenience. Perfectly situated within walking distance to the Rideau Canal, Dows Lake, Little Italy, Chinatown, and the Corso Italia subway station, this home offers easy access to some of Ottawa's best dining, recreation, and cultural attractions.Designed with functionality and style in mind, this townhome features two spacious bedrooms and 3.5 bathrooms, ensuring both comfort and flexibility. The ground floor offers a dedicated den, making it an ideal space for at-home work, creative pursuits, or additional living needs. Hardwood flooring extends throughout the home, complemented by beautifully upgraded wood staircases that add warmth and elegance to every level.The upgraded kitchen is a true showstopper, featuring sleek quartz countertops, extensive cabinetry with custom drawers and cupboards, and premium finishes that blend beauty and practicality. The brand-new custom windows and doors, installed in 2024, allow natural light to fill the space, further complemented by custom high-end blinds, including blackout and insulating options in the primary bedroom for enhanced comfort. A newly installed high-efficiency air conditioning system, also in 2024, ensures year-round climate control.The fully finished basement enhances the home's versatility, offering flexible options for recreation, fitness, at-home work, or the possibility of being modified into a third bedroom. It also includes a full bathroom, making it an ideal space for guests or additional living needs.A private garage provides secure parking while also offering ample additional shelving and storage space, perfect for seasonal items, sports equipment, or extra household essentials.The house includes two rather large balconies so you can enjoy your morning coffee, wind down at the end of a long day or even build your own urban garden while taking in the afternoon sun. (id:36465)
RE/MAX Absolute Walker Realty
603 - 1589 St. Bernard Street
Ottawa, Ontario
Bright and spacious 2-storey stacked condo in the heart of Blossom Park! This smart layout offers privacy and functionality with 2 bedrooms on the lower level, including a primary with walk-in closet, a full bath, and storage. Upstairs features hardwood floors, a cozy wood-burning fireplace, laundry, powder room, and an east-facing balcony perfect for your morning coffee. The kitchen offers granite countertops, classic oak cabinets, and great prep space. Freshly painted in modern neutrals and move-in ready. Updates include newer windows, roof, and re-paved parking lot (2019), with front steps currently being replaced (2025). Quiet, family-friendly location just minutes to schools, parks, shopping, and transit. One exterior parking space included. A fantastic opportunity for first-time buyers, investors, or downsizers! (id:36465)
Royal LePage Team Realty
1109 - 1785 Frobisher Lane
Ottawa, Ontario
Welcome to this bright and budget-friendly condo in Riverview Park! Conveniently located just minutes from CHEO, The Ottawa General, and The Ottawa Hospital Riverside Campus, this condo is perfect for health care professionals seeking proximity to work. It's also an ideal opportunity for first-time homebuyers or students, with both Carleton University and uOttawa nearby. The added convenience of having the Smyth Transit Station at your doorstep means easy access to the entire city. Best of all, the condo fees cover heat, hydro, and water, making this an incredibly affordable option for any budget. This spacious one-bedroom, one-bathroom unit boasts large windows that flood the space with natural light, has an open-concept living and dining area that provides ample space for both relaxation and entertaining, while the kitchen features updated stainless steel appliances. It doesn't stop there! Step outside onto the private patio and enjoy beautiful views of the Rideau River. With underground parking and inside access, you'll appreciate the ease and comfort during Ottawa's chilly winters. Residents have access to an array of fantastic amenities, including an indoor pool, sauna, gym, party room, and a unique on-site convenience store for your daily essentials. Plus, The Trainyards shopping area is just minutes away, offering all your retail and grocery needs. Don't miss out on this incredible opportunity for affordable living in a prime location with top-tier amenities! (id:36465)
Royal LePage Team Realty Adam Mills
C - 90 Templeton Street
Ottawa, Ontario
Unbeatable Location in the Heart of Sandy Hill! Rarely offered, this stylish and spacious executive townhome features 3 bedrooms (or 2 beds + den) and is perfectly tucked away on a quiet, private street in one of Ottawa's most sought-after neighborhoods. Just steps from the University of Ottawa, this home offers the ultimate in urban convenience and a vibrant downtown lifestyle.The open-concept main floor welcomes you with a generous great room layout, cozy gas fireplace, and large patio doors leading to a private deck, ideal for summer barbecues and relaxing evenings. The second level includes a bright bedroom, full bathroom, and a versatile den or home office, perfect for professionals or students. On the top floor, retreat to your spacious primary suite, complete with a walk-in closet and a private 3-piece ensuite. Enjoy peace of mind with updated PVC windows, central air conditioning, and plenty of storage space in the basement, which also provides direct access to your garage and laundry area.The low monthly association fee of $100 includes maintenance, hydro, insurance for common areas, snow removal to the basement garage, and contributions to a healthy reserve fund.J ust a short walk to Ottawa U, government offices, Rideau Canal, Minto Sports Complex, ByWard Market, Rideau Centre, LRT transit, bike paths, tennis courts, and top-rated English and French schools.Whether you're looking for a smart investment or a vibrant downtown lifestyle, this is a rare opportunity you dont want to miss! (id:36465)
Right At Home Realty
216 - 1956 Robertson Road
Ottawa, Ontario
Professional Office Space for Lease in the heart of Bells Corners, this second-floor office space is ideal for startups, growing businesses, or professional firms seeking a well-managed and recently upgraded building. This 2,315 sq. ft. suite features 10 enclosed offices with flexible layout potential, divisible to accommodate a variety of tenant requirements, perfect for creating boardrooms, open-concept work areas, or kitchenette spaces to suit your operational needs. Large windows throughout provide excellent natural light, creating a bright and inviting work environment. Recent updates include fresh paint, new carpeting, and modern window blinds, ensuring a clean and professional appearance. Additional highlights: Ample surface parking for staff and visitors. Walking distance to a wide range of amenities, including restaurants, retail stores, and essential services. Lease Details: Rental Rate: $12.50/SF/year, Additional Costs (Property Tax, Condo Fees, Misc.): $16.10/SF/year. Plus applicable HST. Contact us today to schedule a private tour or to learn more about this excellent leasing opportunity. (id:36465)
Home Run Realty Inc.
2765 Quinn Road
Ottawa, Ontario
Feels Like a Detached on 1/2 an Acre! Located on a quiet, family-friendly street, this impeccably maintained semi-detached bungalow is attached only at the garage offering the privacy and feel of a detached home. Sitting on a rare 1/2 acre lot, it provides ample space for outdoor living, entertaining, and future potential. Inside, you're welcomed by quality hardwood and heated tile floors, with abundant natural light streaming through strategically placed skylights, creating a warm, inviting atmosphere. Enjoy the expansive wrap-around deck, perfect for relaxing or hosting guests, and a screened-in room with skylights - an ideal spot for summer evenings. The large backyard includes an above-ground pool with a new liner and offers endless space for family activities or gardening. The fully renovated basement (2022) adds versatile living space - perfect for a rec room, gym, or media area. A massive double garage with 11 foot + ceilings offers extra storage and space for hobbies, plus there's parking for multiple vehicles. Steps to the new Leitrim LRT station and park & ride - this home combines peaceful living with quick access to urban convenience. Notable updates include: Whole house honeywell generator installed (2025, $16K), furnace (2012), roof (2012), hot water tank (2015), skylights (2009), and windows (all replaced within the last 15 years). The septic tank is also in very good shape (inspected in 2024) This is a rare opportunity to own a private, turnkey home in a rapidly growing area. Full update list available upon request. (id:36465)
Royal LePage Team Realty
19 Bering Court
Ottawa, Ontario
Welcome to this delightful 3-bedroom, 2-bathroom end-unit condo townhome, perfectly situated in a highly desirable neighborhood with convenient access to public transit, schools, and parks. Ideal for first-time homebuyers or savvy investors, this affordable home offers fantastic value. Upon entering, You'll be greeted by an open-concept dining area, creating a spacious and inviting atmosphere. The kitchen boasts a functional layout that seamlessly connects to the dining space, making it perfect for both everyday living and entertaining. The bright and airy living room provides easy access to your fully fenced backyard, offering a private outdoor retreat ideal for relaxation or outdoor play. The second level features three generously sized bedrooms, including a master suite with ample closet space. Two additional well-proportioned bedrooms complete the upper floor. The layout of the property has been thoughtfully designed to maximize space and comfort for all. Monthly condo fees cover building insurance, water and sewer, lawn maintenance, parking/road , reserve fund contributions, and exterior unit maintenance providing peace of mind and ease of living. This condo townhome offers a wonderful opportunity for affordable homeownership in a family-friendly, well-connected location. Freshly painted , Updated full bathroom, new flooring in the kitchen. Mudroom custom cabinets freshly built in November 2024. Kitchen Blinds, Dishwasher installation and Refrigerator (2020). Washer(2023)/Dryer(2024),Living room blinds, Pot lights in living room, Custom cabinets in two bedrooms. Newly created standing shower (2022).24-Hour Irrevocable on all offers as per Form 244. Some Photos are Virtually staged. (id:36465)
RE/MAX Hallmark Realty Group
39 Fieldcrest Avenue
Ottawa, Ontario
Fall in Love with this double garage bungalow backing onto the park! Unbeatable Location in the Barrhaven. 3 +1 Bedrooms, 3 Bathrooms, recently partially professionally painted. This meticulously landscaped home nestled in a mature and quiet community, conveniently close to shops and top-ranked schools. Main Floor Features hardwood flooring throughout the first floor, Ceramic tiles in all wet areas for durability and style. Open concept living with kitchen and dining area, cozy 3-sided gas fireplace as the stunning centre piece. Primary bedroom with 4-piece ensuite bathroom. Second bedroom, convenient 3-piece bathroom and office space that can easily be converted to a third bedroom, all main level needs fulfilled with thoughtful layout. Sunroom provides the perfect space for relaxation while enjoying natural light and fresh air. The lower level includes an additional fireplace, providing a warm and welcoming feeling. One bedroom and full bathroom for convenience. Large unfinished area with huge potential, endless possibilities for customization. (id:36465)
Royal LePage Team Realty
10 Baton Court
Ottawa, Ontario
Super cute and turn key with many recent upgrades! Located on a quiet cul-de-sac, this home has been thoughtfully updated to provide great value for buyers of all kinds. Main level features no carpet + bright new flooring. Large kitchen is updated, with stylish butcher block countertops, breakfast bar, and stainless appliances. Lots of windows allow ample sunlight to brighten your days, while afternoons and evenings can be enjoyed in your private backyard with mature foliage for shade- and no rear neighbours! Upstairs, the primary bedroom is spacious and includes an updated ensuite and hardwood flooring. Secondary bedrooms are well sized and have updated LVP flooring. The "bones" have been carefully upgraded too, with added insulation, upgraded electrical, new insulated garage door & auto opener, and fresh paint throughout all in the last 2 years. Unfinished basement leaves room for you to flex your creative side + add even more value to your home. Nothing to do here but move in. Conveniently located in Kanata with unbeatable access to great schools, transit, highway, and shopping at Kanata Centrum. Upgrade bonus of $7,000 to be provided to buyer upon closing through BGRS Incentive program. (id:36465)
Keller Williams Integrity Realty
1128 Cummings Avenue
Ottawa, Ontario
Prime Development Opportunity at Cummings Ave & Donald St 103x138 ft Corner Lot! Attention Developers, Builders, and Investors! Seize this rare chance to acquire a 103x138 ft corner lot in Ottawa's rapidly evolving east end. Currently zoned R1 but surrounded by R4, R5, and industrial zoning, this flat, oversized lot offers immense redevelopment potential (buyer to verify rezoning and permitted uses with the City). **The new zoning by-law (currently in draft) for this lot is proposed to be CM1 H(22) promoting mixed use development along minor corridors, supporting a mix of commercial, residential and institutional uses. To find the proposed draft zoning code for a lot, you can use the interactive map on CITY OF OTTAWA , planning & development website. Located steps from public transit, grocery stores, and major shopping, this property is perfectly positioned in a high-growth corridor buzzing with multi-level, mid-, and high-rise developments.The existing structure is a full-brick, 3-bedroom bungalow/duplex with a spacious double garage and is being sold AS IS, WHERE IS, with no warranties (flood damage; electrical, plumbing, walls, and flooring removed). Priced at $1 to attract maximum interest, the true value lies in the land and its potential for renovation, rental income, or large-scale redevelopment. Key Highlights: PRIME LOCATION: Corner lot at Cummings Ave & Donald St, minutes from downtown Ottawa.Development HOTSPOT: Surrounded by transformative projects and strong rental or business development demand. FLEXIBLE OPTIONS: Ideal for rezoning, multi-unit builds, or hold-and-rent strategies. Unbeatable EXPOSURE: High-visibility lot in a neighbourhood poised for growth. Don't miss this chance to shape the future of this vibrant community. Bring your vision, opportunities like this are rare! property sold as-is, no warranties. (id:36465)
RE/MAX Hallmark Realty Group
35 Jackson Court
Ottawa, Ontario
"NO CONDO FEES FOR 6 MONTHS". Wow, This Is An Absolute Showstopper! Spacious Like a Detached - Priced Below Most Townhomes! Rarely available 4 bedroom, 3 bath home with a double garage in Kanata's sought-after Beaverbrook! Attached only at the garage with no rear neighbours, private driveway, and an extra-wide layout. Inside: large living room, separate formal dining and a spacious kitchen with gas stove, high-end appliances, pot drawers, pull-out pantry and garage access. Main floor bedroom/den is perfect as an office or guest suite. Upstairs: 3 bedrooms. Basement: another room ready for your creative space, full bath, laundry, and storage. Features include hardwood stairs, modern railing (2023), and laminate/tile throughout carpet-free! Low-maintenance fenced yard with turf, stone, and 7-ft interlock entry (2023). Top school zone, walk to parks, transit, shopping, and minutes to DND.Bonus: Pool access + direct path to Beaver Pond! Unbeatable value for the space act fast before its gone! condo fees cover common elements, pool, insurance and water. Flooring: Laminate & Tile. NO restrictions on pets, despite a listing field that says "restricted" this is a new MLS system glitch. 24 hours irrevocable on offers. (id:36465)
Sutton Group - Ottawa Realty
B - 96 Stonehaven Drive
Ottawa, Ontario
GARAGE! Rare opportunity with both garage and driveway parking. Welcome to 96B Stonehaven Drive, a beautifully designed 2 bed, 2 full bath stacked townhome in the heart of Kanata. Built by Urbandale, this bright 2 bed, 2 full bath home features a spacious open-concept layout with hardwood on the main level, a modern kitchen with breakfast bar, and generous living/dining areas perfect for entertaining. The main floor bedroom offers direct access to a private balcony and is paired with a 4pc ensuite. Downstairs, you'll find a second bedroom, another full bathroom, laundry, and direct access from the garage. Located steps from parks, schools, transit, and shopping, this home blends comfort, convenience, and functionality in a sought-after neighbourhood. Don't miss it! (id:36465)
Royal LePage Team Realty
2300 Fox Crescent
Ottawa, Ontario
Design. Dream. Build. Your Future Starts Here 2300 Fox Crescent (Lot A) in Whitehaven.Tucked away on a peaceful crescent in the heart of central Ottawa, this isn't just a vacant lot it's a canvas for your dream home. A rare opportunity to build something exceptional in one of the citys most established and rapidly evolving neighbourhoods.Set on a generous 5,521 sq. ft. lot with dimensions of approximately 56.6 ft. wide by 125 ft. deep, this spacious property offers a buildable footprint of 2,066 sq. ft. Perfectly suited for a custom single-family home with a double car garage, a minimum of four bedrooms, and expansive outdoor living space.The lots shape invites creative architectural solutionsideal for those who value bold design and thoughtful layouts. Whether you're working with your own architect or collaborating with Neoteric Developments, our award-winning designer and expert construction team, we offer free consultations to help bring your vision to life. Neoteric Developments is known for crafting modern homes with intention, innovation, and precision. We turn ideas into inspiring spaces homes that truly reflect your lifestyle. Recent sales of new builds on this street confirm the long-term value of quality construction. This is not just a place to live, but a smart investment. Surrounded by mature trees, elegant infill homes, and the calm of a quiet crescent, you're also just steps from parks, top-rated schools, shopping, transit, and minutes to downtown Ottawa. Fully serviced and ready to go, 2300 Fox Crescent isn't just land it's your next chapter. Let's build something extraordinary together with Neoteric Developments. *Permit-Ready Drawings are available .Curious about what you can build? Ask us for floor plans! (id:36465)
Tru Realty
