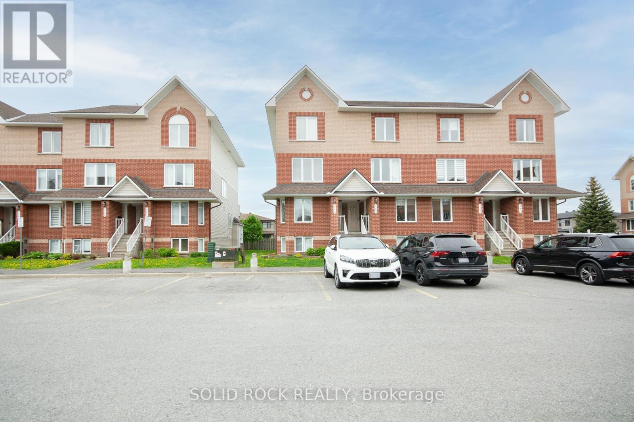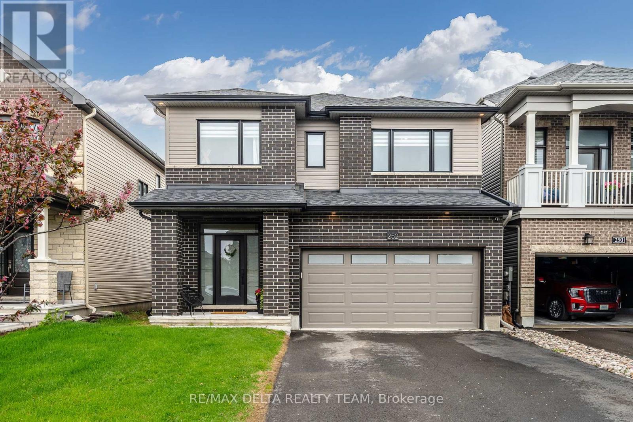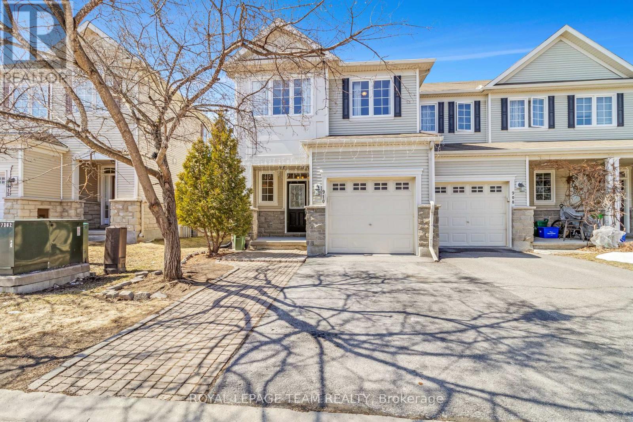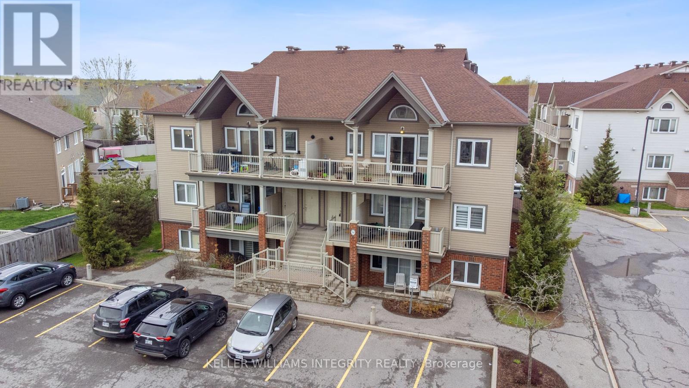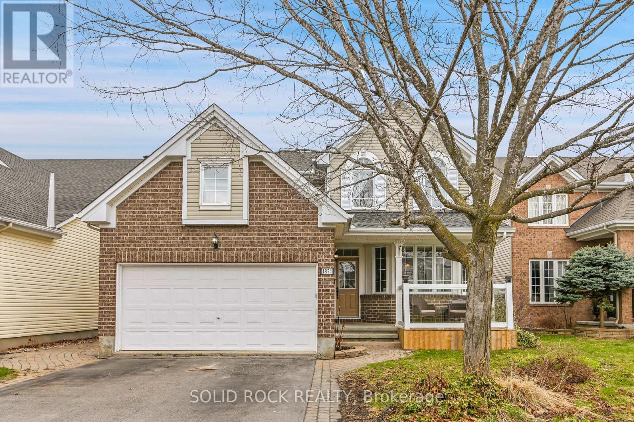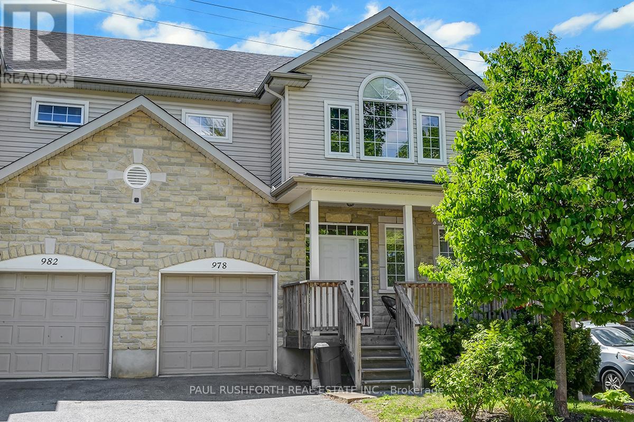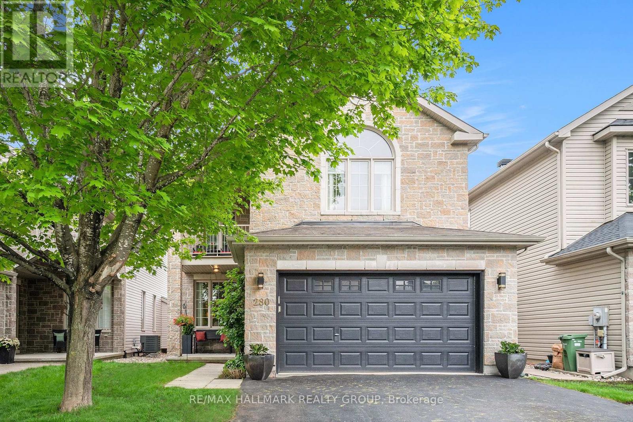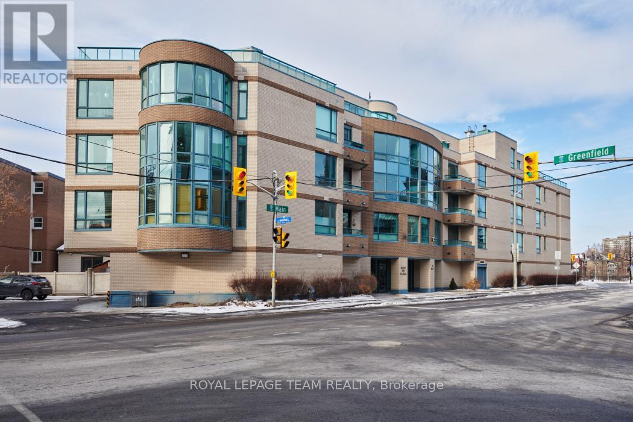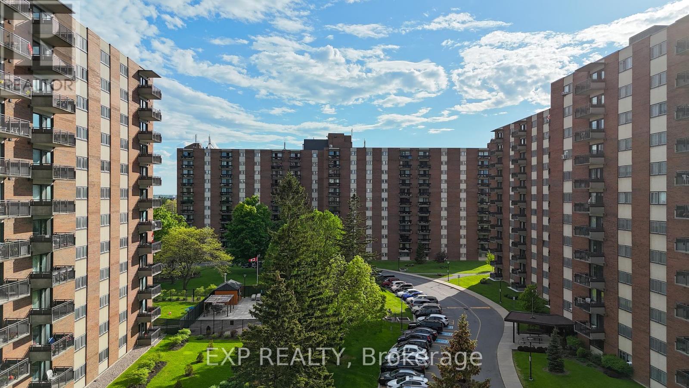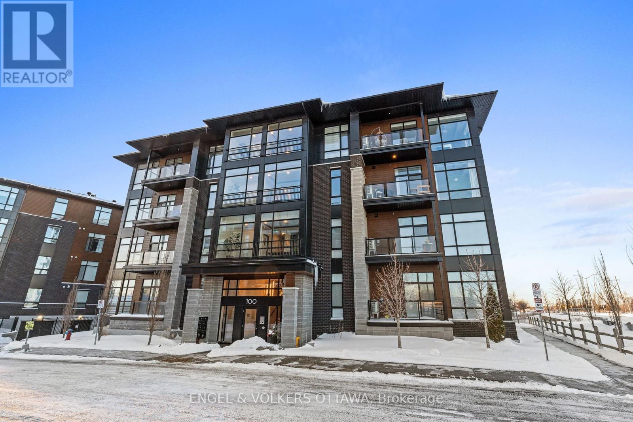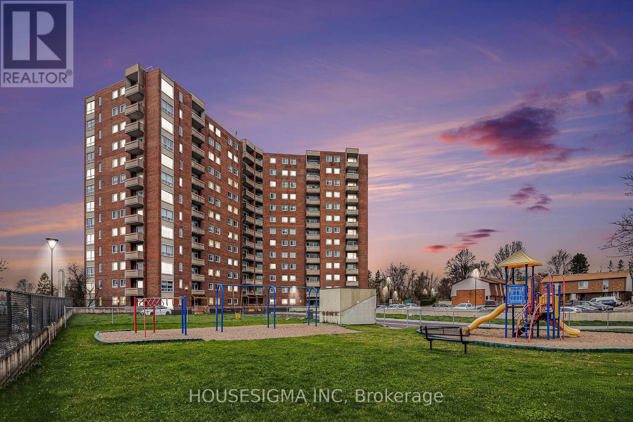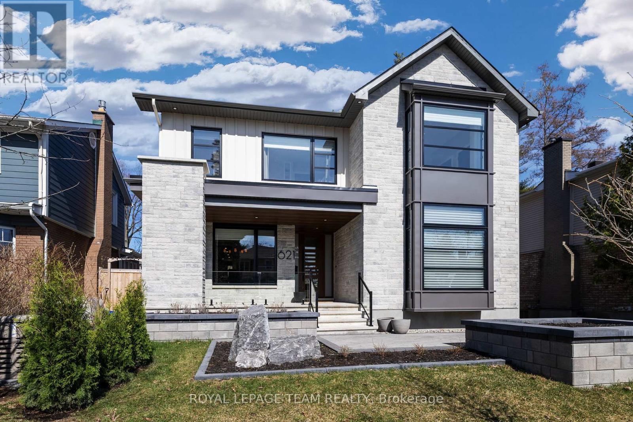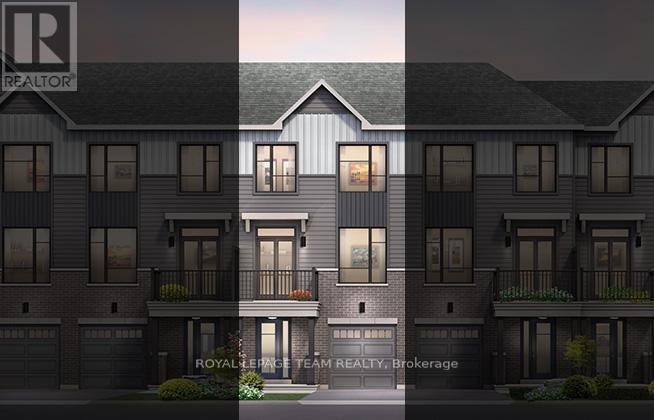69 Donald Street
Ottawa, Ontario
Open house SUNDAY june 1,2025 from 1:00pm-4:00pm Open to all! Newer build Building for the builder with quality materials and workmanship! Great Location steps from Ottawa U., Sandy Hill, footbridge, Rideau sports club, Loblaws and NCC Park. minutes to Parliament, foreign affairs and major hospitals. easy access to the Ottawa river and City's best attractions. investment and future growth such as R4UC-c zoning ideal for high-end rentals or multi generational living. upcoming CM2 zoning 2025 unlocks a world of commercial possibilities. This is more than a property. Its an elite real estate opportunity. Luxury space and unmatched craftsmanship, step inside this architectural masterpiece custom built by a known builder for his own family offered below construction cost this is truly one of the largest and most impressive custom built triplex plus a fourth roughed-in, fire rated unit ready for completion. Each massive unit spans over 2600 ft. featuring 9 feet ceiling, gleaning hardwood floor, floor to ceiling windows, Italian porcelain quartz counters, and thoughtfully designed layouts. Every unit has its own electrical panel, furnace, tankless water heater, HRV and laundry. Unparalleled features a grand five story staircase with glass railing, heated double garage and private deck, common theatre room for ultimate entertainment, an expensive rooftop patio with a barbecue, hot tub, shower and kitchen. See it today! (id:36465)
Power Marketing Real Estate Inc.
55 - 2256 Bois Vert Place
Ottawa, Ontario
Welcome to 2256 Bois Vert Place Stylish, Move-In Ready Living in a Prime Location. Step into this beautifully maintained and thoughtfully upgraded home, where every detail has been designed with style and comfort in mind. Featuring a modern kitchen with sleek quartz countertops and a beautiful backsplash, this home offers both elegance and functionality. Freshly painted throughout, the entire space radiates warmth and sophistication truly move-in ready and styled to impress. The lower-level bedroom has been updated with brand-new flooring, adding a fresh, contemporary touch to the homes versatile layout. Spotlessly clean and filled with natural light, this home is perfect for those seeking quality finishes and a high-end feel. Whether you're relaxing at home or entertaining guests, 2256 Bois Vert Place offers a polished living experience in a desirable, well-connected neighborhood. Don't miss your opportunity to make this exceptional property your own. Book your showing today! (id:36465)
Solid Rock Realty
252 Aquarium Avenue
Ottawa, Ontario
This is the kind of home that turns heads and brings a serious WOW factor. The Minto Clairmont is a popular model offering 4 bedrooms, 3 bathrooms, and 2,198 sqft of living space PLUS a fully finished basement but the design upgrades at 252 Aquarium Ave make it truly one of a kind. You're welcomed by a sunken foyer, smooth 9ft ceilings, engineered hardwood floors, pot lights throughout, and custom roller shades. The kitchen is a true SHOWPIECE with a monochrome style that screams LUXURY. A quartz island, custom live-edge shelving, upgraded backsplash, high-end appliances, and under/over-cabinet lighting create a chef's dream. Entertaining is effortless thanks to the OPEN-CONCEPT flow between the dining and living areas, anchored by a striking Portuguese tile GAS FIREPLACE. Every inch of this home has been thoughtfully curated with custom accent walls, dimmable lighting, and high-end finishes throughout. The primary ensuite features a quartz vanity, tiled shower with glass door, soaker tub and upgraded fixtures. The main bath and upper-level laundry room follow suit with stylish tile, cabinetry, and hardware upgrades.The FULLY FINISHED BASEMENT (2025) is complete with a tile accent wall & ELECTRIC FIREPLACE, laminate flooring, pot lights, a sleek kitchenette with a beverage fridge AND a 3 piece rough-in . Perfect for movie nights, a teen hangout, or weekend guests. The backyard is enclosed with PVC fencing and offers a shed for storage. Located in family-friendly Avalon Encore, you're just minutes from great schools, parks, shopping, and transit. (id:36465)
RE/MAX Delta Realty Team
910 Caldermill Private W
Ottawa, Ontario
Welcome to this beautifully maintained 3-bedroom, 3-bathroom end-unit townhome, located in the highly sought-after Stonebridge community. This home is filled with natural light and features a spacious layout with 9-ft ceilings on the main floor, hardwood flooring throughout the main level, and a fresh coat of paint. The upgraded kitchen boasts granite countertops, stainless steel appliances, and a stylish glass tile backsplash. The large primary suite offers his and hers walk-in closets and a luxurious 4-piece ensuite. A dedicated laundry space is conveniently located on the second floor, complete with a brand new washer installed in 2024. The finished basement includes a generous living area with a gas fireplace, a rough-in for a fourth bathroom, and ample storage space. Enjoy the fenced backyard and ready to connect water softener. Duct cleaning, furnace, and AC servicing have been done regularly. This home is just steps from Minto Rec Complex, St. Cecelia School, and public transit, with shopping and amenities at Marketplace and Barrhaven Town Centre just a short drive away. A low monthly private road fee of $100 covers garbage collection, visitor parking, streetlight and road maintenance, and snow removal. This is a perfect home in a prime location move in and enjoy! (id:36465)
Royal LePage Team Realty
16 - 763l Cedar Creek Drive N
Ottawa, Ontario
Open House Saturday 2-4pm. Well-appointed condo in a superb location in the friendly community of Findlay Creek. Steps from parks, shopping, and transit. From the moment you step inside this turn-key home, you are greeted by an abundance of natural light streaming through expansive windows and across vaulted ceilings. Fresh paint throughout and updated flooring make everyday living bright and easy. Thoughtfully designed open-concept layout is modern and practical, making the most of all available space. Functional kitchen with space for all of your culinary pursuits. Offering two well-sized bedrooms and a full 4-piece bathroom including a separate tub, this home checks boxes for FTHBs, downsizers, and investors. Private balcony faces south for hours of daily sunlight and is impressively large. Perfect for your urban garden, relaxing on summer evenings, or as extra storage. Situated in a family-friendly neighbourhood near parks and top-tier schools, this condo is ideal for those seeking a connected and lively community for the whole family. 1 owned parking space + Visitor parking right out front! Just moments from 2 plazas featuring locally owned shops, a pharmacy, groceries, restaurants, and more. Easy access to the Greenbelt and walking trails, major routes, and the airport. Experience a blend of convenience, comfort, and lifestyle in what is becoming one of Ottawa's most desirable areas. Come see for yourself! (id:36465)
Keller Williams Integrity Realty
713 St Laurent Boulevard
Ottawa, Ontario
Developers and Investors! Prime Ottawa Development Opportunity! Don't miss the chance to acquire a high-potential 12,000+ sq. ft. development site just 5-10 minutes from downtown Ottawa. Currently zoned IA1 (Institutional), with the potential for rezoning to AM (Arterial MainStreet), this site offers significant development potential for high-density residential, mixed-use commercial, or multi-unit rental projects. Located in a highly desirable area, its steps from public transit, parks, schools, restaurants, shopping, and more ensuring maximum returns. The area has strong rental demand and great appreciation potential, with close proximity to major commercial and employment hubs. The property includes a 3-bedroom, 3-bathroom main residence and a separate 1-bedroom basement apartment, providing immediate rental income. Additional revenue can be generated from parking rentals to nearby businesses, enhancing cash flow while planning your redevelopment. This is an exceptional opportunity to secure a versatile property with both short-term and long-term potential in Ottawa's growing market. Call today to discuss the development possibilities! (id:36465)
Power Marketing Real Estate Inc.
1824 Mccallum Drive
Ottawa, Ontario
Step into this warm and welcoming Coscan Adventura model, perfectly situated on a quiet street in one of Orleans most family-oriented neighbourhoods. From the moment you arrive, the inviting curb appeal, mature trees, and cozy covered front porch create a charming first impression. Inside, a spacious ceramic-tiled foyer opens to an elegant, sweeping curved staircase - an architectural highlight rarely seen in homes at this price point. The thoughtful main floor layout offers the perfect blend of comfort and functionality. A bright eat-in kitchen with crisp white cabinetry, stainless steel appliances, and ample storage connects effortlessly to the backyard, creating the ideal setup for summer BBQs and seamless indoor-outdoor entertaining. The adjacent family room is full of natural light and features a cozy gas fireplace flanked by custom-built display cabinets. The formal living and dining rooms are designed to host with style, showcasing hardwood floors, a bay window, and beautiful lighting that sets the mood. Upstairs, discover four true bedrooms, including a generous primary suite with soaring vaulted ceilings, a walk-in closet, and a luxurious 4-piece ensuite to retreat to at the end of the day. The fully finished lower level offers incredible bonus space, including a fifth bedroom, full bathroom, and a large rec room - perfect for a home gym, media lounge, or work-from-home zone. Outside, the backyard invites you to live life outdoors: enjoy the shade under the pergola, grow fresh produce in the raised garden beds, and create lasting memories in a yard with no rear neighbours. A handy shed and a two-car garage with opener complete this well-rounded package. Close to schools, parks, shops, and transit, this is more than a house, its a place to grow, connect, and thrive. Homes like this don't last. Book your private showing today. (id:36465)
Solid Rock Realty
7 Marabrooke Street
Ottawa, Ontario
Welcome to this spacious and beautifully maintained 3-bedroom, 2.5-bathroom townhome offering a perfect blend of style and everyday practicality. Step inside to find rich hardwood floors throughout the main level, where an open-concept living room with a cozy fireplace sets the tone for relaxed living and entertaining. The kitchen is designed with the home chef in mind, featuring an abundance of real wood cabinetry, plenty of counterspace, a large island, and a tile backsplash. The adjoining eating area is ideal for casual meals or morning coffee. A dedicated office or den on the main floor provides a quiet space for work or study. Upstairs, the generous primary bedroom includes a walk-in closet and a private 4-piece ensuite. Two additional bedrooms and a second full 4-piece bathroom complete the upper level, offering plenty of space for family or guests. The fully finished basement adds even more living space, with a large rec room that's perfect for movie nights, hobbies, or a kids' play area. A spacious laundry room offers additional storage and convenience. Enjoy outdoor living in the fully fenced backyard with a deck that's ideal for summer BBQs and gatherings with friends and family. This home offers everything you need in a location you'll love. Don't miss your chance to make it yours! *Some Photos are Virtually Staged* (id:36465)
Exp Realty
978 Hooper Street
Ottawa, Ontario
Beautiful freehold end-unit townhome offering 3 bedrooms, 4 bathrooms, and generous living space. The open-concept main floor features hardwood flooring, a cozy gas fireplace in the living room, and an upgraded kitchen with granite counters and breakfast bar. Step out to the landscaped backyard with pergola and gas BBQ hook-up perfect for outdoor entertaining. Upstairs, find three well-sized bedrooms and two full baths, including a primary suite with his & her closets and ensuite. The finished lower level adds a large rec room and third full bath. Beautiful updates throughout. Centrally located and close to parks, schools, transit, the Experimental Farm, rec centre, and all amenities! 24 hr irrevocable on all offers (id:36465)
Paul Rushforth Real Estate Inc.
310 - 320 Miwate Private
Ottawa, Ontario
WATERFRONT CONDO FOR RENT! This thoughtfully laid out "Plaza" model at Zibi's Kanaal Condominiums is a rare gem featuring a long list of great features. UPGRADES INCLUDE heated bthrm floors, extensive pot lighting, induction range, and luxurious shower fixtures. The unit features a bright 7' x 6' DEN for your HOME OFFICE and an amazing sunset-facing 20' x 6' TERRACE for after-work lounging. The unit faces a European-inspired town square w/ parks, hundreds of kms of bike paths, the Chaudiere Falls, and SJAM groomed x-country ski trail steps from the lobby. Pimisi LRT station, Place du Portage and Terraces de la Chaudiere are also all within a 5-10 minute walk. As a bonus, you can sleep easy knowing that you are earth-friendly thanks to the building's revolutionary carbon-neutral heating/cooling system. Rent Includes Parking, Locker, Heat and Water. Proof of income, photo ID and credit check required w/ applications. Some photos are virtually staged. (id:36465)
Royal LePage Team Realty
280 Trail Side Circle
Ottawa, Ontario
Welcome to 280 TRAIL SIDE CIRCLE in Cardinal Creek (Orleans). As Brigil's PREMIUM executive model, this upsized LYON model (2287 sq ft) offers unmatched and exclusive features which include an extra-large FOYER, a COVERED BALCONY with PRIVATE access from the primary suite, and NO REAR NEIGHBOURS! This well-loved 4-BEDROOM FAMILY HOME offers both tranquility and convenience, with a PRIVATE fenced-in and FULLY-LANDSCAPED backyard and a PRIMARY BEDROOM SUITE that is a true parents retreat. The SPACIOUS FOYER presents an open-flow main level with hardwood floors, an inviting living room, formal dining room, family room with a gas fireplace as its centrepiece, and a charming in-kitchen eating area that leads to a WALK-OUT DECK. Downstairs, the basement level offers ample storage and a closed room ideal for a home gym or office. Upstairs, the PRIMARY BEDROOM SUITE offers maximum separation from the other bedrooms, a vaulted ceiling, 4-piece ensuite with soaker tub and separate shower, walk-in closet, and a PRIVATE COVERED BALCONY (8x9) that is EXCLUSIVE TO THE LYON MODEL. An upstairs laundry, 2nd full bathroom, and large 2nd/3rd/4th bedrooms fill-out the rest of the top level. The LOW-MAINTENANCE YARD features NO REAR NEIGHBOURS, PVC fencing, entry gates on BOTH SIDES of the house, a sizable GAZEBO/PATIO area (12x12), and an elevated BAR TOP DECK (13x6.5) for a stylish and functional space to relax and entertain. A patio-stone walkway and river rocks contour the rest of the house. Recent upgrades include the walk-out deck (2023), new roof vents (2024), and new furnace (2025). With QUICK ACCESS to bus routes (25, 39) and the Queensway via Trim Road, and WALKING DISTANCE to local schools, this elegant PET-FREE home offers a quiet suburban charm that makes it the PERFECT HOME for a growing family in a PRIME location. Nestled away from the bustle of Valin Road, this premium executive model is a RARE FIND in this neighbourhood and is not to be missed! Book your viewing today! (id:36465)
RE/MAX Hallmark Realty Group
164 Clarence Street
Ottawa, Ontario
This property is well located in the heart of downtown Ottawa. 3- 3 Bedrooms Apartments fully rented all above ground , great tenants. All Units have 5 appliances, fridges and stoves and washer and dryer and dishwashers. The units , are fully rented as follow: ( Apt 1 rented at $2248.00 + hydro) , ( Apt #2 rented at $2205.00 + hydro) , (Apt #3 rented at $2151.00 plus hydro) . Total yearly rental income for the 3 units ($79,248.00 ) + 4 parking spaces rented at $150 Monthly or $7200.00 yearly. = Gross Income before expenses $ 86,448.00 Total Expenses $22,332.00 as follow : ( Property Taxes $7800.00, Heat $6000.00, common hydro $561.00, Water $1,768.00, Insurance $5100.00, snow removal $1100.00) . TOTAL NET INCOME after expenses $64,116.00 Please allow 24 hours on all offers and 24 hour notice for all showings. (id:36465)
Coldwell Banker Sarazen Realty
203 - 10 Main Street
Ottawa, Ontario
Welcome to a beautifully renovated and spacious two bedroom condo just steps from the picturesque Rideau Canal. Exceptional views and ample natural light, this spacious condo boasts the best of location and living area, with well scaled rooms throughout. Live in a walker's paradise with shopping and running paths at your doorstep. Over 1,200 square feet of living space and featuring a large open concept living/dining room, with a crisp white kitchen with quartz counters and tons of cabinet space. Huge primary bedroom with sleek renovated en suite bathroom, and second bedroom/office both facing the canal! Another full bath adjacent the second bedroom also! Convenient in-suite laundry and storage room, plus additional storage locker and parking included. Don't miss out on this rarely available condo in a quiet, boutique building! Book your viewing today. Available furnished for additional cost. (id:36465)
Royal LePage Team Realty
#h - 313 St Patrick Street
Ottawa, Ontario
Come check out this renovated 2-bed, 2-bath, 2-story condo with underground parking, bike storage & a locker. What makes this particular unit so inviting? Well, let me tell you. This unit sits at the back of Keystone Place with a gated entrance adding extra security, privacy & easy access to the underground parking, visitors parking & the common outdoor terrace, which is filled with comfy outdoor lounging furniture & a BBQ area. Built in 2003, this trendy red brick building has it all. You will enjoy the Best of both worlds: a quiet home life &and all sorts of excitement just steps away. Walk to anything and everything Ottawa has to offer! Walk to DND, embassies, University of Ottawa, Parliament Hill, parks, the Market & th Ottawa River. The main floor has a powder room, a spacious living area with a stunning gas fireplace, a separate dining area& a renovated kitchen with a pantry. Your laundry is conveniently located upstairs, exactly where you need it to be, just outside your new bathroom with a custom shower & 2 spacious bedrooms. $1,010 ft according to MPAC. Did I mention no carpets & six appliances included. What are you waiting for? Call today. Some photos virtually staged. (id:36465)
Right At Home Realty
203 - 10 Main Street
Ottawa, Ontario
Quiet, private, and rarely available. A choice offering in a boutique building, this cozy apartment is beautifully renovated, spacious, and move-in ready. Overlooking the picturesque Rideau Canal, it showcases gorgeous views and ample natural light with southwest exposure. An exceptional location,walking distance to the best of downtown amenities, and vibrant Old Ottawa East neighbourhood with walking/biking paths galore. The smart floor plan features over 1,200 square feet of living space and alarge open concept living/dining room, with a crisp white kitchen, quartz counters, ample cabinetry, andnew appliances. Enjoy the luxury of a generously sized primary bedroom with sleek renovated en suite bathroom, plus walk in closet, and lovely view! The second bedroom/office is versatile, with an adjacent full bathroom, perfect for guests or work from home arrangement. Convenient in-suite laundry with high efficiency new washer/dryer is tucked away by the foyer, and has some storage space, plus additional storage locker and parking included to round out the functionality of the condo. Don't miss out on this one of a kind opportunity! Book your viewing today! (id:36465)
Royal LePage Team Realty
502 - 320 Miwate Private
Ottawa, Ontario
Waterfront! Stunning southern views with plenty of sunlight. Imagine having your morning coffee sitting on the balcony that overhangs the water! Must be seen!! Open concept living at its best. Laundry in Unit. Parking and Storage included. Excellent location steps from downtown, the LRT, recreation and entertainment. (id:36465)
RE/MAX Hallmark Realty Group
305 - 1485 Baseline Road
Ottawa, Ontario
Spacious and rarely offered 3 bed, 2 bath condo in a prime central location! This bright, well-maintained unit features a large open-concept living and dining area with access to a private balcony. The kitchen offers plenty of cabinetry and workspace. The primary bedroom includes a walk-through closet and private 3-piece ensuite. Two additional bedrooms are perfect for family, guests, or a home office, with a full main bath just steps away. Enjoy the convenience of underground parking, plus great building amenities including an indoor pool, sauna, fitness centre, party room, and more. Ideally located close to Algonquin College, College Square, parks, transit, and Hwy 417. Great value for investors, first-time buyers, or downsizers looking for space and location. Book your private showing today! Condo fees include heat hydro and water. (id:36465)
Exp Realty
301 - 100 Cortile Private
Ottawa, Ontario
Welcome to 100 Cortile Private, Unit 301, a 2-bedroom, 2-bathroom condo in Riverside South with over $25,000 in builder upgrades. This stunning unit also features an open-concept layout with floor-to-ceiling windows that fill the space with natural light, along with high ceilings that add to the home's grandeur. The kitchen boasts a waterfall-edge quartz island with seating for three, sleek two-tone cabinetry, and built-in appliances, including a beverage fridge and microwave. Light hardwood flooring runs throughout, complementing the modern aesthetic. The living area flows seamlessly onto a private balcony, offering treetop views and an ideal spot for morning coffee or evening relaxation. The primary bedroom includes a oversized walk-in closet and a spa-inspired ensuite. The ensuite features a glass-enclosed walk-in shower with floor-to-ceiling subway tiles, a rainfall showerhead, and a built-in niche for added storage. A double vanity with quartz countertops, woodgrain cabinetry, and matte black fixtures adds both style and functionality. Black floor tiles and modern wall sconces complete the sleek, contemporary design. A second bedroom and bathroom provide flexibility for guests or a home office. The unit also comes with two storage lockers, one conveniently located next to the heated underground parking spot. Located in one of Ottawa's fastest growing neighborhoods with parks, trails, schools, and shopping, this condo also benefits from the recent Trillium Line extension, making downtown access easier than ever. (id:36465)
Engel & Volkers Ottawa
235-237 Guigues Avenue
Ottawa, Ontario
Spacious 5-Bedroom Home in the Heart of Ottawa Multi-Gen Living or Duplex Potential! Welcome to a rare find in the heart of Ottawa, a beautifully updated 5-bedroom home that was originally designed as a duplex and can easily be converted back! Whether you're dreaming of multi-generational living, income potential, or just need extra space, this property offers incredible flexibility in a prime central location. Currently enjoyed as a single expansive residence, the home features a thoughtfully integrated layout with 5 bedrooms, 2 full bathrooms including a 4-piece and a 3-piece, 2 full kitchens, and generous living space perfect for growing families or hosting guests. The dual kitchens make this home ideal for extended families, in-laws, or those considering a future rental setup. Step outside to your private backyard retreat, complete with a sun-filled deck perfect for entertaining, relaxing, or creating your own urban garden. Tucked away in a desirable Ottawa neighbourhood, you're just minutes from top schools, parks, shopping, transit, and every amenity you could need. Live large as one home or easily reconfigure into two units the choice is yours. Whether you're looking to offset your mortgage, accommodate extended family, or generate rental income, this one-of-a-kind property offers space, style, and opportunity. Don't miss your chance to make it yours! (id:36465)
Exit Realty Matrix
113 - 915 Elmsmere Road
Ottawa, Ontario
This spacious and bright 2-bedroom condo is located in the highly sought-after well-managed and exceptionally maintained building in a fantastic neighbourhood. Ideal for those who prefer being closer to the ground for added peace of mind and convenience in case of emergency. Enjoy the rare advantage of direct access from your parking spot, skip the building entrance and drop groceries right at your door. Relax on your private wood patio, perfect for outdoor enjoyment. This vacant unit is move-in ready with flexible or quick closing available. Carpet free throughout features quarts counters in both the kitchen and bathroom. Condo fees include heat, hydro, water, one parking space, and a locker. Building amenities: car wash, bike room, sauna, guest suites, outdoor pool, party room, clubhouse, workshop, bright shared laundry, and on-site superintendent. Centrally located near transit, shopping, restaurants, bike paths, Ottawa River, golf, tennis, pickleball and Costco just minutes away. A rare opportunity in a prime location. Don't miss out (id:36465)
Housesigma Inc
214 Lamplighters Drive
Ottawa, Ontario
Welcome to 214 Lamplighters Drive, Barrhaven - The Perfect Blend of Comfort and Style! This beautifully maintained 3-bedroom end-unit townhome is located on a quiet street in one of Barrhaven's most family-friendly neighbourhoods. This home offers thoughtful updates and a welcoming layout. Step into a sun-filled main floor featuring rich hardwood flooring and a spacious, open-concept design ideal for entertaining. The updated kitchen is a standout, offering modern cabinetry, granite countertops, and stainless steel appliances, perfect for home cooks and busy families alike.Upstairs, you'll find three generous bedrooms, including a spacious primary retreat complete with a walk-in closet and a private ensuite bathroom. The additional bedrooms are bright and comfortable, with easy access to a well-appointed main bath. Both bathrooms feature granite countertops and elegant marble flooring, adding a touch of luxury to your daily routine.The fully finished basement is an inviting space for relaxing or hosting guests, featuring a cozy gas fireplace, pot lights, and plenty of room for a home office, gym, or media area.Enjoy the added privacy and outdoor space that comes with being an end unitperfect for gardening, play, or summer barbecues. Parking is convenient with an attached garage and driveway.Located close to top-rated schools, parks, shopping, and public transit, with easy access to Highway 416, 214 Lamplighters Drive is a true gem. Just move in and enjoy all that Barrhaven has to offer! Don't miss your chance to make this charming home yours - book your showing today! (id:36465)
RE/MAX Absolute Walker Realty
501 - 1500 Riverside Drive N
Ottawa, Ontario
Welcome to the Riviera 1, Ottawa's finest destination for a resort-style living just minutes from downtown. This bright St. Tropez freshly painted model has a very well designed lay out. The open concept living and dining area leads to a private balcony. The kitchen needs your personal touch, the dinette has large windows to enjoy your morning coffee. The combined laundry and utilities room with lots of storage. Master bedroom includes a 4-pc bathroom and a walk in closet. The second bedroom's closet door has been removed as it was used as an office (the closet doors are in the locker). Laminate flooring through out and ceramic in the bathrooms, crown molding except the 2nd bedroom. Amazing amenities in that resort includes indoor / outdoor pools, tennis and squash courts, fitness center, sauna and more. The beautiful manicured landscape grounds features gazebo with barbecue areas and lots of sitting areas to unwind. Walking distance to the Hurdman LRT and bus station, close to the train yards shopping area, high way (417) and the train station. This apartment is waiting for Buyers to replace the original owners. Parking P2- 97, Locker P2 - 186 (approximately size 7.5 ft x 6). Don't miss this one. (id:36465)
Century 21 Goldleaf Realty Inc.
621 Gainsborough Avenue
Ottawa, Ontario
Located on a quiet, non-through street that ends at a scenic park, this 2023-built home in McKellar Park blends timeless elegance with modern function. Designed with exceptional attention to detail, this residence offers a refined living experience in one of Ottawa's most coveted neighbourhoods.The heart of the home is the chef-inspired kitchen, featuring custom face-frame cabinetry, an induction cooktop, built-in wall oven, and a full-sized fridge and freezer, remote control window coverings. The large island offers both prep space and casual seating, perfect for entertaining. A butler's pantry provides additional storage and prep area, enhancing both convenience and style. The main floor also includes a private office, perfect for remote work, and open-concept living and dining spaces that flow seamlessly from the kitchen. Upstairs, you'll find three spacious bedrooms plus the primary suite is a luxurious retreat, complete with a stunning ensuite with heated floors and sophisticated finishes. The second bedroom enjoys its own private ensuite, while the third connects to a well-appointed Jack-and-Jill bathroom ideal for children or guests. The fully finished basement expands the homes functionality, offering a spacious family room with a wet bar, a full bathroom, and an additional bedroom perfect for extended family, guests, or a home gym. Step outside to a landscaped backyard featuring a deck, generous yard space, and a natural gas hookup for a BBQ, making outdoor entertaining effortless. With premium finishes throughout, thoughtful layout, an oversized single garage, and a location that combines tranquility with accessibility, this is a rare opportunity to own a truly move-in ready home in McKellar Park. Short walk to Broadview PS and Nepean HS. (id:36465)
Royal LePage Team Realty
215 Visionary Lane
Ottawa, Ontario
The Cambridge has a spacious open concept Second Floor that is ideal for hosting friends and family in either the separate Dining area or in the Living space that is overflowing with an abundance of natural light. On the Third Floor, you have 2 bedrooms, the Primary bedroom features a walk in closet. All Avenue Townhomes feature a single car garage, 9' Ceilings on the Second Floor, and an exterior balcony on the Second Floor to provide you with a beautiful view of your new community. Brookline is the perfect pairing of peace of mind and progress. Offering a wealth of parks and pathways in a new, modern community neighbouring one of Canada's most progressive economic epicenters. The property's prime location provides easy access to schools, parks, shopping centers, and major transportation routes. February 4th 2026 occupancy! (id:36465)
Royal LePage Team Realty

