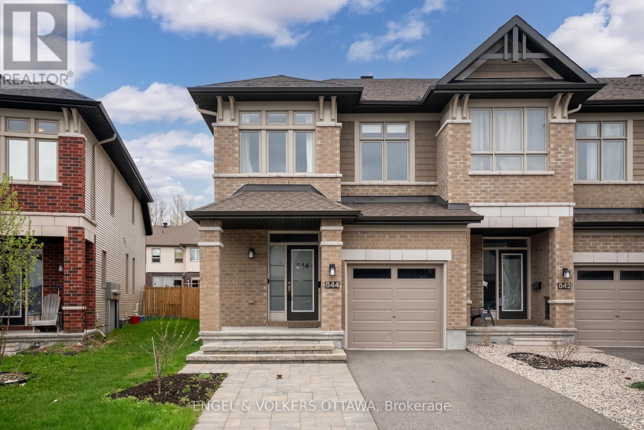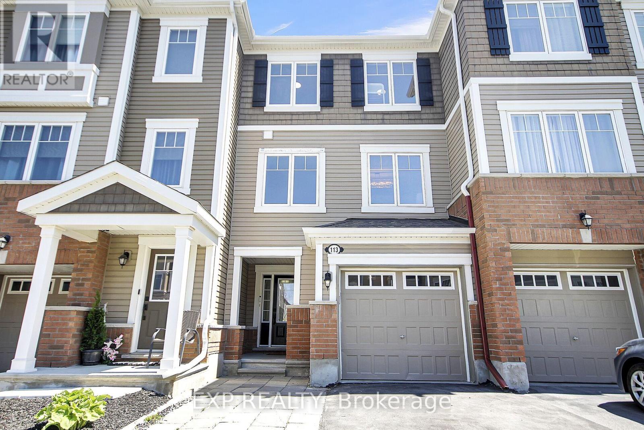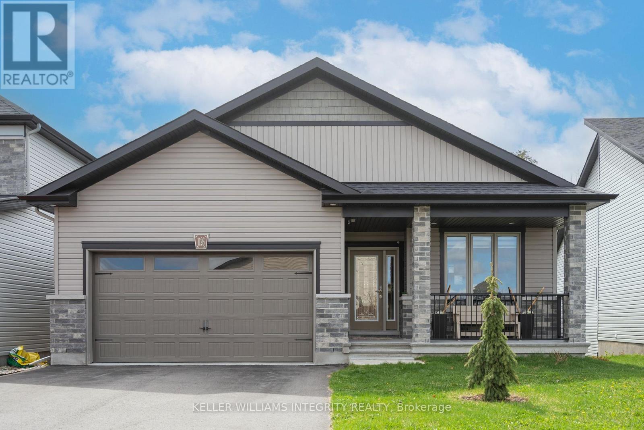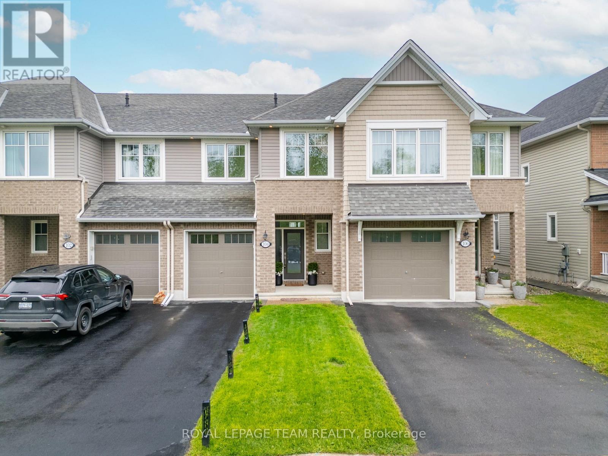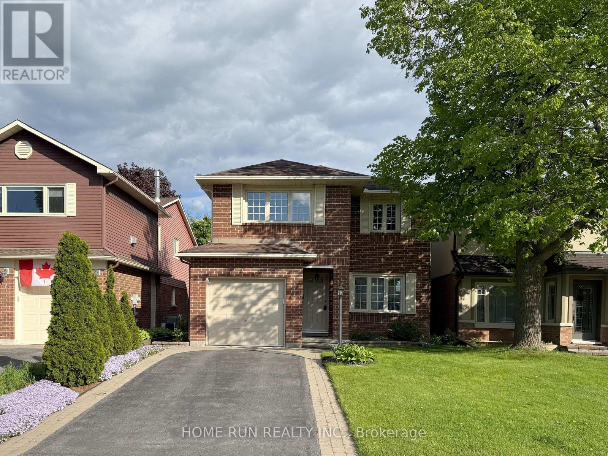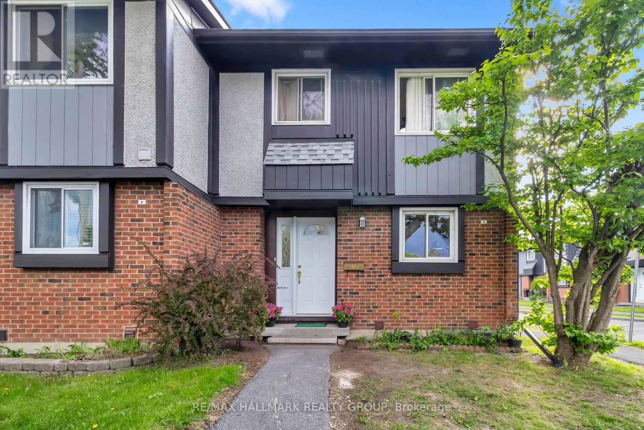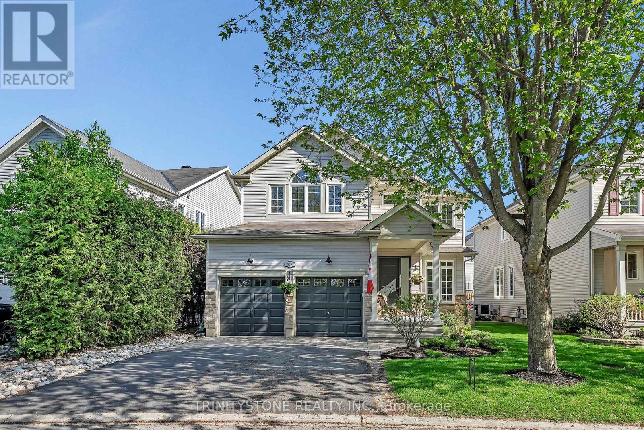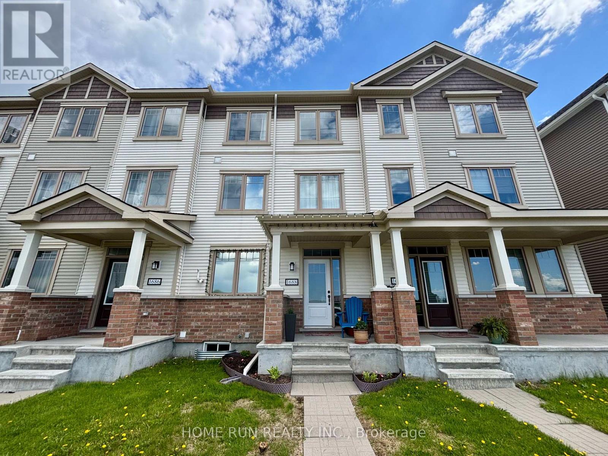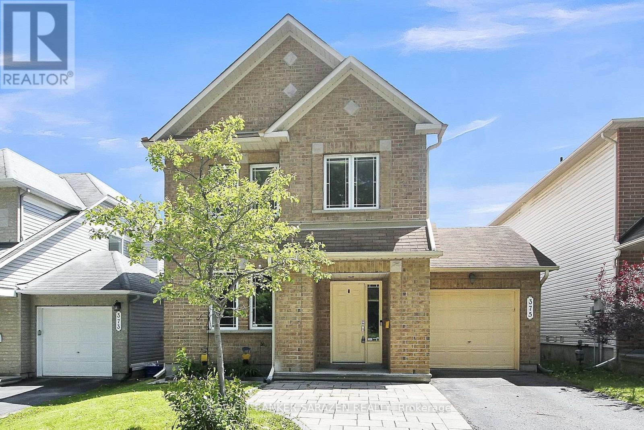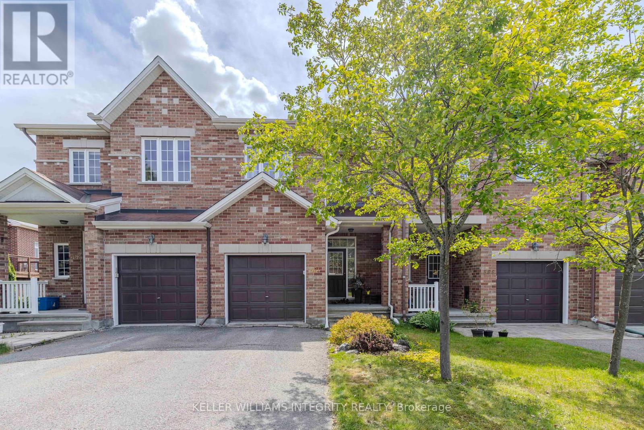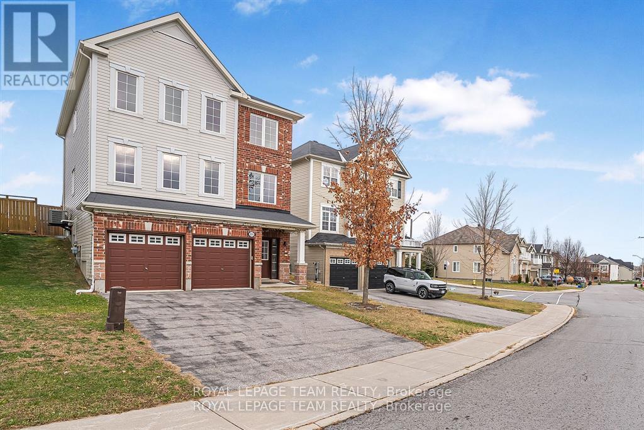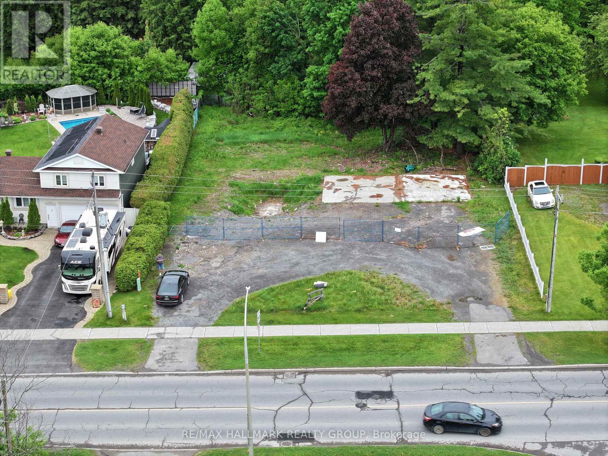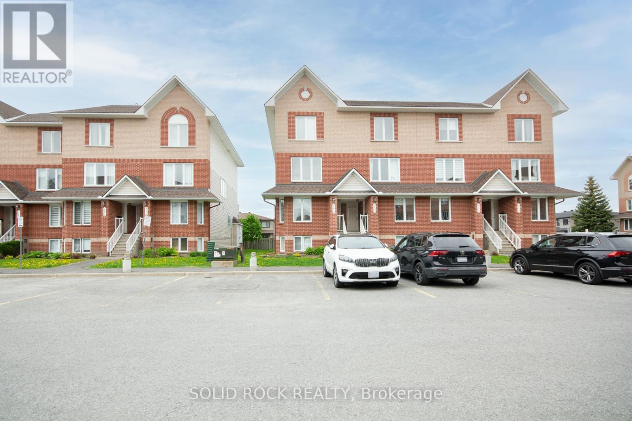844 Quartet Avenue
Ottawa, Ontario
Perfectly positioned in the tranquil and family-friendly neighbourhood of Riverside South, this stunning four-bedroom, three-bathroom Richcraft Fairhaven model freehold end unit is ready to welcome your family home.Step inside to a bright and open living space thoughtfully designed for both effortless entertaining and cozy family evenings. Expansive windows bathe the main floor in natural light, accentuating the spacious and functional layout. The kitchen flows seamlessly into the living and dining areas, creating an ideal setting for everyday meals and special gatherings alike. The living room is centred around a warm gas fireplace, offering a cozy focal point for relaxation. Just beyond, the fully fenced backyard serves as a gardeners paradise and safe haven for children and pets, complete with a relaxing hot tub to unwind after a busy day.Upstairs, all four bedrooms are generously proportioned, providing ample room for rest and privacy. The primary suite is a luxurious retreat featuring a spa-inspired ensuite bathroom with a soaker tub, double sinks and a large walk-in closet, along with enough space to accommodate any bed size comfortably.With three bathrooms, this home effortlessly meets the demands of a busy household or visiting guests. The fully finished basement expands the living space, offering a large recreation room perfect for a playroom, home office, den or home theatre.Located close to highly rated schools, abundant greenspaces, and convenient retail and dining options, this move-in ready home embodies the best of Riverside South living-combining comfort, style and community in one exceptional family home. (id:36465)
Engel & Volkers Ottawa
113 Gelderland Private
Ottawa, Ontario
Welcome to the family friendly community of Blackstone where you find this affordable 3 bed 2.5 bath family townhome. FRESHLY PAINTED and NEW LAMINATE ON ALL LEVELS, this home is move-in ready. From the covered portico and spacious front hall, you will find a great family room or flex room with its patio door giving you access to the fully fenced deep back yard, perfect to host family and friends for a BBQ. The laundry area, utility/storage room provide convenient access to the garage. On the next level, the family chef will enjoy a bright kitchen with a window, with its newer Stainless Steel appliances including a gas range. The Quartz countertops including the spacious island offers lots of prep space. The dining area with its large window is conveniently located next to the LR will make hosting a breeze. The bright spacious living room is flooded with lots of natural light via its 2 large West oriented windows. The upper level presents a primary bedroom with its WALK-IN CLOSET and UPDATED ENSUITE with a new vanity and ceramic floor. The main bathroom also enjoys a new vanity, new vanity light and beautiful ceramic flooring. Two additional bedrooms with generous closets complete this level. For those with summer allergies the home, heating system benefits from an additional HEPA filter. This home conveniently comes with 3 parking spaces (1 garage and 2 surface spaces). Monthly association fee of $120 covers outdoor maintenance, visitor parking, etc. Steps to Terry Fox Dr. and all the shops including the Kanata Costco plus the convenient transit, this home has it all. (id:36465)
Exp Realty
27 Hogan Street
Ottawa, Ontario
NO ROOMMATES. Beautiful 4 Bedroom 2 Full Bathroom home located on a corner lot. Incredibly bright throughoutwith natural sunlight. Large living/dining room area coupled with a spacious kitchen and ample cabinetry spaces. Wonderful split level stylehome offers alot of versatility with additional rooms to turn into an ofce, children's learning center, ftness studio, etc.. Fenced in backyard withoversized deck and mature landscaping adding some privacy and tranquility. Easy access to all the amenities along Merivale Rd. includingshopping, restaurants, grocery, parks, public transit, schools and more! Completed rental application, Full credit score report, proof ofemployment requirement. No pets, No smoking.July 6, 25 or later only. (id:36465)
Coldwell Banker First Ottawa Realty
1126 Beckett Crescent
Ottawa, Ontario
Experience refined living in this exquisite Valecraft-built bungalow, offering 4 spacious bedrooms, and 3 full bathrooms. Nestled on a generous lot with no rear neighbours, this home provides both privacy and tranquility. Step into an open-concept layout adorned with high-quality finishes. The gourmet kitchen is a chef's dream, featuring granite countertops, top-of-the-line stainless steel appliances, and a walk-in pantry. The bright eating area seamlessly flows onto a 9' x 12' maintenance free composite balcony deck with glass railings, perfect for morning coffees. Entertain guests in the expansive dining and living room, bathed in natural light. The primary bedroom serves as a luxurious retreat, complete with a 5-piece en-suite which includes a smart toilet/bidet, and a walk-in closet. A generously sized second bedroom with a walk in closet, a third bedroom, a full bathroom, and a convenient laundry room complete the main level. The walkout lower level boasts a large family or party room warmed by a cozy fireplace, providing access to a private, fenced backyard oasis. Additionally, there's a fourth bedroom with a walk in closet and another full bathroom, offering ample space for guests or family. Modern conveniences include a 200-amp electrical panel, a generator with a panel that allows seamless switching between grid and generator, smart switches in bedrooms and basement, smart thermostat, smart door lock, smart garage door opener as well as a 240V/40A power outlet, ensuring you're equipped for today's lifestyle. This home combines elegance, functionality, and modern amenities, making it a perfect sanctuary for discerning homeowners. 24 hours irrevocable on all offers. (id:36465)
Keller Williams Integrity Realty
104 Helen Rapp Way
Ottawa, Ontario
Welcome to this beautifully maintained 3-bedroom Tamarack townhouse, a former builder model, located in the highly sought-after, family-friendly community of Findlay Creek. Nestled on a peaceful, quiet street with no front neighbors, this home offers the perfect blend of comfort, style, curb appeal and convenience. Just steps from schools, parks, and amenities, the location is ideal for families and professionals alike. Upon entry, you are welcomed by a spacious foyer that flows seamlessly into the bright and open-concept main floor. The family room and dining area are bathed in natural light from large windows, enhanced by hardwood floors that run throughout. The upgraded kitchen features granite countertops, high-end stainless steel appliances, and ample cabinetry for all your storage needs. Step outside to a private outdoor space, perfect for entertaining or relaxing. Upstairs, you'll find two generously sized bedrooms, a full family bathroom, and a luxurious primary suite complete with a walk-in closet and a 4-piece ensuite for your ultimate comfort. A conveniently located second-floor laundry room adds to the homes functionality. The fully finished basement offers a spacious recreation room ideal for family gatherings or a home entertainment setup. This move-in ready home is also available fully furnished, making it an exceptional opportunity. (id:36465)
Royal LePage Team Realty
17 Shaw Court
Ottawa, Ontario
Location, location, location! This well-maintained detached home is located in the quiet, family friendly neighbourhood in Katimavik. This house is in the one of the best E.O.M school district. Walking distance to playgrounds & parks. It offers convenient access to Highway 417 and is surrounded by supermarkets, Costco, restaurants, parks, and schools. Its also just a 10-minute drive to the high-tech business park. Main level offers specious living room, Formal dining room, Beautifully upgraded kitchen with exquisite craftsmanship & cozy family room w/wood fireplace. The second floor boasts three large bedrooms as well as an upgraded bathroom! The finished basement can be used as a family recreation room, gym and DEN. The private backyard, complete with a deck and interlock, allows you to fully enjoy the beautiful summer outdoors. Newer stove & fridge. Do not miss out on this great property and call for your private viewing today! (id:36465)
Home Run Realty Inc.
46 - 434a Moodie Drive
Ottawa, Ontario
Step into this beautifully renovated 3-bedroom end unit townhome, with no rear neighbours, located in the heart of family-friendly Bells Corners, tucked away in a quiet and well-maintained condominium complex. Perfect for first-time buyers, this home has been completely refreshed from top to bottom and is truly move-in ready. Enjoy year-round comfort with a brand new furnace and central A/C. The kitchen has been completely transformed with modern cabinetry, sleek countertops, a stylish backsplash, and durable tile flooring that ties it all together. The main level features gleaming, refinished hardwood floors, while the fully finished basement offers fresh ceilings, recessed potlights, and contemporary vinyl flooring ideal for a home office, rec room, or guest suite.Both bathrooms have been fully redone with elegant, modern finishes, and the entire home has been freshly painted in a neutral palette that complements any style. Every inch of this property has been thoughtfully upgraded to offer a perfect blend of character and contemporary design.Located just minutes from parks, schools, shopping, transit, and quick access to the 417, this is a rare opportunity in one of Ottawas most convenient west-end communities. Dont miss your chance message now to book your private showing! (id:36465)
RE/MAX Hallmark Realty Group
939 Markwick Crescent
Ottawa, Ontario
Welcome to 939 Markwick Crescent - a bright, inviting townhome that combines space, comfort, and style in one of the citys most convenient neighbourhoods. From the moment you step inside, the vaulted ceiling in the living room creates a grand first impression, complemented by large windows that fill the main floor with natural light. The open layout flows effortlessly, featuring a modern kitchen equipped with stainless steel appliances and a convenient powder room just off the main living area. Upstairs, you'll find a generously sized primary bedroom complete with a walk-in closet, perfect for storing all your essentials. Two additional well-proportioned bedrooms and a full bathroom round out the upper level, offering flexibility for your lifestyle - whether you need guest space, a home office, or room to grow. The fully finished basement adds even more living space - ideal for a cozy rec room, home gym, or play area. Step outside and discover a large deck thats perfect for BBQs and relaxing evenings, all within a fully fenced backyard that offers both privacy and room to enjoy the outdoors. With thoughtful design throughout and a prime location close to parks, schools, shopping, and transit, this is the kind of home that doesnt come along often. Come see it for yourself! (id:36465)
Exp Realty
214 Voie De Brouage Way
Ottawa, Ontario
Tucked away on a peaceful street in the highly desirable Cardinal Creek community, this lovingly maintained semi-detached bungalow offers the perfect blend of comfort and practicality making this an ideal home for those looking to downsize without compromise. From the moment you arrive, the inviting front porch welcomes you home, hinting at the warmth and thoughtful design that awaits inside. Freshly painted, this bright and thoughtfully planned main floor features a dedicated study, perfect as a home office, craft room, or cozy TV den, paired with a smart, open-concept layout ideal for everyday living and effortless entertaining. The kitchen is a true highlight, boasting upgraded countertops that offer plenty of workspace, a centre island, upgraded cabinetry with ample storage including pots and pans drawers and spice pullout, all seamlessly connected to the spacious living and dining area. Step through the patio doors to the landscaped backyard with BBQ gas line where a large stone patio and fully enclosed cedar gazebo creates a private and peaceful space for morning coffee, summer BBQs, or serene birdwatching. The primary bedroom serves as a tranquil retreat, complete with a walk-in closet, additional wardrobe space, and a private ensuite featuring upgraded cabinetry, modern countertops, and a converted walk-in shower. A combined laundry and powder room layout adds convenience and flexibility to daily routines, while inside access from the insulated garage ensures year-round ease. The finished lower level extends your living space with a spacious recreation room, a second bedroom with a walk-in closet, a three-piece bathroom, and ample storage for all your extras. Enjoy low maintenance living just moments from walking paths, parks, transit, and everyday amenities. Some Photos Virtually Staged. (id:36465)
RE/MAX Absolute Walker Realty
518 Dalewood Crescent
Ottawa, Ontario
**OPEN HOUSE, SUNDAY JUNE 1ST, 2:00 - 4:00PM** Welcome to this beautifully updated 4-bedroom, 3-bathroom home, ideally located in one of the area's most desirable communities. Featuring a double car garage and a thoughtfully designed layout, this property is perfect for growing families and professionals alike. The main floor offers an impressive and inviting living space with new flooring, a cozy fireplace, and an abundance of natural light. At the heart of the home is the chefs kitchen, complete with a brand-new island, extensive cabinetry and counter space, stainless steel appliances, and a coffee station perfect for morning routines and entertaining. A bright and functional home office, an ideal work-from-home setup. Also on this level is a beautifully finished powder room and a spacious laundry room for added convenience. Upstairs, retreat to the primary suite featuring a walk-in closet and a luxurious 4-piece ensuite bath. The second level also offers three additional generously sized bedrooms, along with a Jack & Jill 4-piece bathroom, ideal for family living. The newly finished lower level presents endless possibilities with ample space for a family room, home gym, or recreation area. Step outside to enjoy the stunningly landscaped backyard, complete with a stone patio and a fully fenced, hedged yard offering privacy and tranquility perfect for summer entertaining or peaceful evenings at home. Don't miss the opportunity to own this exceptional property in a prime location. Book your private showing! (id:36465)
Trinitystone Realty Inc.
1688 Maple Grove Road
Ottawa, Ontario
This stunning 3-story townhome in Fairwinds boasts 4 bedrooms and 3.5 baths, a double garage. It is Mattamy's Bellshore model, offering modern elegance and convenience. Nestled near parks, the outlet mall, Costco, and easy highway access, this home is perfect for contemporary living. With over $50K in upgrades, this luxurious townhome has quartz countertops and premium flooring throughout. All top-of-the-line appliances are included. As you enter the foyer, you'll discover a cozy ground-floor bedroom with a large front-facing window, complete with its own ensuite bathroom. It is deal for an in-law suite or home office. The second level features a beautiful chef's kitchen that flows into spacious living and dining spaces, with patio doors leading to a full-width deck, perfect for entertaining. On the third level, you'll find three additional bedrooms and two full bathrooms. An unfinished basement offers ample storage space, making this home both stylish and practical. (id:36465)
Home Run Realty Inc.
1006 - 375 Lisgar Street
Ottawa, Ontario
Welcome to the Everett. This condo is located on the exclusive Observatory Level, which offers a rare opportunity with only six units on this floor. This exceptional home features soaring ceilings and expansive windows that flood the space with natural light from the east and south.Originally designed as a two-bedroom plus den, this stunning model was thoughtfully reconfigured during construction to create an expansive open-concept living and dining area. The result is a spacious, versatile layout that accommodates a variety of furniture arrangements and is perfect for both entertaining and everyday living.Step out onto the large south-facing balcony and soak up the sunshine in your private outdoor retreat.The primary bedroom suite is a true sanctuary, featuring a generous walk-in closet and a luxurious ensuite with a soaker tub and separate glass-enclosed shower. The second bedroom is ideal as a guest room or a combined home office/guest space, with direct access to a full bathroom for added convenience.The kitchen is beautifully appointed with ample space to craft culinary masterpieces, making it a delight for home chefs and entertainers alike.Additional features include underground parking on the first level, a private storage locker (P3), gas line on the balcony for a BBQ and a lovely gas fireplace in the living room. This truly is an exceptional condo lifestyle. (id:36465)
Royal LePage Performance Realty
914 Eastboro Avenue
Ottawa, Ontario
Welcome to this impeccably maintained semi-detached bungalow in the peaceful Eastboro community. Designed for turnkey, low-maintenance living, this home features a modern layout with everything you need on one level. The foyer welcomes you with soaring 19-ft vaulted ceilings. At the front of the home, a bright bedroom, currently a home office, sits next to a stylish 3-piece bath and across from the laundry and mudroom. The upgraded kitchen boasts granite counters and backsplash, rich cabinetry, oversized sink, peninsula island with pendant lighting, and includes stainless steel appliances. Sight lines continue and lead to the spacious dining room and living room flooded with natural light, and features hardwood floors, gas fireplace, and patio door access to the rear deck with Gazebo overlooking the park. The tranquil primary suite is at the rear, with a king-sized layout, custom walk-in closet, and a luxurious 4-piece ensuite with soaking tub and corner shower. The fully finished basement adds a large third bedroom with its own 3-piece ensuite, plus a massive rec room with pot lights and premium laminate flooring. Ample storage is available in the oversized utility room with built-in shelving. Nearby amenities include forest trails and pathways, OC Transpo Park and Ride, Schools, Quick Access to Innes Road leading to 417. (id:36465)
RE/MAX Hallmark Realty Group
6149 Westwater Crescent
Ottawa, Ontario
Nestled on one of Chapel Hill Souths most tranquil crescents, this beautiful single-family home offers a rare combination of privacy and charm. Sitting on a beautifully landscaped lot, the property boasts a sun-soaked, south-facing backyard oasis featuring a inground pool perfect for summertime relaxation and entertaining. Step inside to a spacious foyer that leads into a bright and inviting living room. Continue through to the heart of the home, where an open-concept kitchen, dining area, and family room create the perfect space for gathering and entertaining. The kitchen is outfitted with sleek cabinetry, stainless steel appliances, and a sunlit breakfast nook overlooking the backyard. A practical laundry/mudroom with garage access, and a convenient powder room complete the main level. Upstairs, you'll find four generously sized bedrooms, including a beautiful primary bedroom with a large walk-in closet and a four-piece ensuite. The other bedrooms are served by a bright and well-equipped family bathroom. The fully finished lower level expands the living space with a versatile recreation room, an additional three-piece bathroom, a bedroom ideal for guests and plenty of storage space. This area offers the perfect setting for hobbies, entertainment, or a personal retreat.The backyard is fully landscaped and designed for ultimate relaxation and entertainment, complete with a heated inground pool, a soothing hot tub, and a fun pool bar. Come see all this wonderful home has to offer!! (id:36465)
Engel & Volkers Ottawa
375 Cresthaven Drive
Ottawa, Ontario
Welcome to your happy place in Half Moon Bay! This bright and beautifully maintained Minto Ventura model is the kind of home that just feels right from the moment you walk in. With hardwood floors on both the main and upper levels, a smart layout, and warm, welcoming spaces, it's made for real life... and all the beautiful moments that come with it. The open concept kitchen and family room will quickly become the heart of your home. It's perfect for pancake breakfasts, homework marathons, and movie nights that run a little too late. And when summer hits? You'll love hosting BBQs or simply soaking up the sun in your spacious fenced-in backyard. Upstairs, you'll find three generous bedrooms, including a primary retreat with a walk-in closet roomy enough for all your favourite outfits (and maybe a few new ones too!) The unfinished lower level is a blank canvas, complete with bathroom rough-in. Whether you're dreaming of a cozy rec room, a home gym, or the ultimate play space, it's just ready for your imagination. With a new roof installed in 2020, you can check one big-ticket item off your list and enjoy peace of mind for years to come... because surprise repairs aren't part of the dream! Located just a short walk to shopping, restaurants, and Movati, this home offers the perfect balance of convenience and community. A great home, a fantastic location, and room to grow... Call today; you'll be glad you did! (id:36465)
Coldwell Banker Sarazen Realty
527 Ace Street
Ottawa, Ontario
This Quality Built EQ Home, Alexander Model Features a Unique 50 FT FRONTAGE on a Quite, Private St in a Sought after BUNGALOW COMMUNITY. Meticulously Maintained & Professionally Landscaped- Front & Back, this home is Move In Ready! Spacious Tiled Front Foyer leads to the Open Concept Sun Filled layout w/Stunning 12 FT Ceilings throughout the main floor Liv/Din, Kitchen & Sunroom. Spacious Living Room w/Beautiful FLOOR TO CEILING WINDOWS Offers Tons of Natural Light & Cozy Gas Fireplace. Gleaming Hardwood Floors throughout w/Tile in All Wet areas + Upgraded Oak Staircase. 3 Bedrooms Above Grade, 2 Full Baths w/Upgraded FOUR SEASON SUNROOM w/Convenient MAIN FLOOR LAUNDRY/Mud Rm w/Garage Access. OVERSIZED GARGE (19' Wide x 19'8 Depth, 10'11 Ceilings). Spacious Chefs Kitchen Features an Oversized Island w/Breakfast Bar, Under Valance Lighting, Pantry Area w/2nd Sink w/Extra Cupboard & Counter Space. Great Size Dining Room leads to the 4 Season Sunroom flooded with natural light through the Oversized 2 Storey Windows. Patio Doors Lead to Spacious Deck & Fully Fenced PVC Backyard, FACING SOUTH, Professionally Landscaped w/Interlock & Maintenance Free Gardens. Primary Bedroom Overlooks the Backyard & Features WIC & 6PC Ensuite w/Double Sinks & Bidet. 2 More Spacious Front Bedrooms & 4 PC Bath complete the main floor. Oak Hardwood Staircase leads to the Basement w/Rough-In, Large Windows, Awaiting your Personal Touch. Professional Front & Back Interlock & Beautifully Landscaped. Private Quiet Street w/Easy Access to Parks, Amenities, Trails & Trans Canada Trail. 24 hours irrevocable for all offers. *Some photos virtually staged* (id:36465)
RE/MAX Affiliates Realty Ltd.
610 - 45 Holland Avenue
Ottawa, Ontario
All Utilities Included! Sunlit 1-Bedroom in the Heart of West Centretown! Welcome to stylish, low-maintenance living in one of Ottawa's most sought-after neighbourhoods. This beautifully updated south-facing 1-bedroom, 1-bathroom suite is bathed in natural light and offers exceptional value with low condo fees that include all utilities, a rare find! The thoughtfully designed, open-concept living and dining areas are perfect for relaxing or entertaining, while the private covered balcony extends your living space outdoors. Enjoy the convenience of in-suite laundry, a dedicated storage locker, and a spacious primary bedroom featuring a large window and generous closet space. Whether you're a first-time buyer, investor, or downsizer, this unit offers incredible flexibility and urban comfort. Located just steps from Tunneys Pasture LRT Station, Parkdale Market, and an eclectic mix of cafes, restaurants, boutiques, breweries, and galleries, you're truly at the center of it all. Outdoor enthusiasts will love the nearby Ottawa River pathways and green spaces, while commuters enjoy easy access to transit and major routes. Set within Holland Cross, a professionally managed, secure building with elevator access and exceptional amenities, this is your opportunity to live in a vibrant, connected community. (id:36465)
The Agency Ottawa
564 Remnor Avenue
Ottawa, Ontario
Rare find: 4-bedroom, 4-bathroom plus Main floor office! Fully fenced! Fantastic location in the desirable Kanata Lakes with TOP schools! Thoughtfully designed for both function and comfort, the main level features a versatile den perfect for remote work or study, paired with an elegant open-concept living and dining area highlighted by rich hardwood floors. The sleek kitchen is a chef's delight, with WALK-IN PANTRY, stainless steel appliances, generous cabinetry, and a convenient breakfast bar, ideal for morning coffee or hosting friends. Upstairs, the sunlit primary suite offers a peaceful retreat with a walk-in closet and a private ensuite. Three additional bedrooms provide plenty of room for family or guests, with a full bathroom adding convenience. The finished lower level adds incredible value with flexible space for a family room, fitness area, or in-law suite, plus an additional FULL bathroom. A single-car garage and extended driveway ensure ample parking. Located on a quiet street within walking distance to top-rated schools, parks, shopping, and transit, this home offers an unmatched lifestyle and location. Book your private tour today and see all that this exceptional property has to offer! (id:36465)
Keller Williams Integrity Realty
10 Maybrook Place
Ottawa, Ontario
Welcome to your dream home- an exceptional 4-bedroom residence tucked away on a quiet, family-friendly street! This beautifully maintained property offers the perfect blend of comfort, function, and style, both inside and out. If a backyard retreat is on your wish list, this home delivers. Enjoy summer days in your own private oasis featuring a heated saltwater pool, a spacious deck for lounging, a stone patio with a charming pergola, and a grassy area ideal for kids or pets to play. Inside, you'll find a bright and open layout filled with natural light, highlighted by hardwood and luxury vinyl flooring. The living room showcases soaring cathedral ceilings, while the heart of the home, the kitchen, has been thoughtfully updated with birch cabinetry, sleek quartz countertops, a stainless steel apron-front sink, and an eye-catching backsplash. The kitchen flows effortlessly into the eat-in area and cozy family room, making it a great space for both daily living and entertaining. From the eat-in area, patio doors open directly to your backyard paradise. The sunken family room, featuring a warm gas fireplace, will quickly become your favourite place to relax. A practical main floor mudroom/laundry room offers direct access to the backyard- perfect for families who love to spend time outside. Upstairs, you'll find four generously sized bedrooms, including a spacious primary suite with his-and-hers closets and a luxurious ensuite complete with a soaker tub. This home is ideal for growing families and those who love to entertain. Don't miss this rare opportunity to own a truly special home that checks all the boxes! (id:36465)
RE/MAX Hallmark Pilon Group Realty
235 Huntsville Drive
Ottawa, Ontario
Spacious 4-Bedroom, 4-Bathroom Home with Double-Car Garage (~3,000 Sq Ft) Built in 2013! Situated in one of Kanata premier communities, the home features an open-concept main floor with hardwood flooring throughout the living and family rooms, and a modern kitchen complete with granite countertops and ample cabinetry.The sun-filled family room is enhanced by a cozy gas fireplace perfect forrelaxing or entertaining. Upstairs, spacious bedrooms with large windows await, including a luxurious primary suite designed for comfort andtranquility.The finished lower level offers a versatile recreation room, ideal for a home theater, gym, or playroom, providing flexible space to meetyour needs.Conveniently located near Kanata Centrum, Costco, Tanger Outlets, and many other amenities, this home is ideally positioned for modern living.! Engineering Hard wood floor - 2025, Painting- 2025, Carpet- 2025. Dont miss out schedule your showing today. (id:36465)
Royal LePage Team Realty
1680 Stittsville Main Street
Ottawa, Ontario
Attention: Developers And Investors. An Exceptional Opportunity on Main Street, Stittsville. Discover the potential of this impressive 100 feet x 183 feet lot located on Main Street in the heart of Stittsville. Just minutes from vibrant shops, restaurants, and essential amenities, this prime location offers an ideal mix of convenience and community charm. With incredible development potential, the highest and best use of this property is to re-zone for a multi-unit residential building an excellent opportunity for investors or developers to bring a dream project to life. Don't miss your chance to be part of one of Ottawa's fastest-growing communities. Hydro, Natural Gas, Municipal Water & Sewer available & to be connected. Seize the chance to create your perfect retreat in an unbeatable location - where community, nature, and accessibility come together. Is a true shovel-ready development site in a rapidly growing suburban community with strong market fundamentals. ONE NOISE STUDY TO DO AT A COST OF $4000.00 AND YOU WILL INSTANTLY HAVE 3 LOTS. SEVERENCE HAS BEEN COMPLETY PAID FOR OTHERWISE. (id:36465)
RE/MAX Hallmark Realty Group
68 St Claire Avenue
Ottawa, Ontario
DON'T MISS OUT ON THIS 4-bedroom plus loft home in popular St. Claire Gardens. Enter the generous foyer with two hall closets, enclosed with French doors. The main floor boasts a family room, a living room with electric fireplace, and a formal dining room perfect for entertaining. The professionally redesigned kitchen, featuring in-floor radiant heating, was decorated by CPI Interiors, earning the Designer of the Year award in 2015. The oversized island seats six, and flows into a sunroom that seamlessly integrates with the kitchen, with plenty of natural sunlight from the custom-engineered triple-pane windows. Two remote-controlled skylights automatically close when sensing wind or moisture. A second fireplace with a wall-mounted TV on the feature stone mantle adds warmth and luxury to the space. The main floor also includes an updated powder room with a vessel sink and a mudroom entry to the oversized double garage. SONOS sound system in kitchen & pool area. The large driveway accommodates up to eight vehicles. Upstairs you will find 4 generous bedrooms and a loft area, ideal as a home office or additional living space. Primary bedroom features a walk-in closet and updated ensuite, while three secondary bedrooms include custom closet organizers. A convenient laundry closet is located on the bedroom level. The lower level offers inside access from the garage, a playroom, and a den used as a fifth bedroom. With a nearby powder room, this space is perfect for a growing family, a nanny suite, or an in-law setup. Step outside to a backyard oasis featuring a saltwater in-ground pool and professionally refinished stone patio, a second garage with a change room and bar, and a third storage/change room that could easily be converted into a sauna. Separate pergola on patio. Centrally located near Carleton University, Algonquin College, College Square, Merivale shopping, and near to 417. Furnace 2020, AC 2014,Roof 2024 HWT 2019, Humidifier 2020, Pool heater 2015 filter 2023. (id:36465)
RE/MAX Absolute Realty Inc.
69 Donald Street
Ottawa, Ontario
Open house SUNDAY june 1,2025 from 1:00pm-4:00pm Open to all! Newer build Building for the builder with quality materials and workmanship! Great Location steps from Ottawa U., Sandy Hill, footbridge, Rideau sports club, Loblaws and NCC Park. minutes to Parliament, foreign affairs and major hospitals. easy access to the Ottawa river and City's best attractions. investment and future growth such as R4UC-c zoning ideal for high-end rentals or multi generational living. upcoming CM2 zoning 2025 unlocks a world of commercial possibilities. This is more than a property. Its an elite real estate opportunity. Luxury space and unmatched craftsmanship, step inside this architectural masterpiece custom built by a known builder for his own family offered below construction cost this is truly one of the largest and most impressive custom built triplex plus a fourth roughed-in, fire rated unit ready for completion. Each massive unit spans over 2600 ft. featuring 9 feet ceiling, gleaning hardwood floor, floor to ceiling windows, Italian porcelain quartz counters, and thoughtfully designed layouts. Every unit has its own electrical panel, furnace, tankless water heater, HRV and laundry. Unparalleled features a grand five story staircase with glass railing, heated double garage and private deck, common theatre room for ultimate entertainment, an expensive rooftop patio with a barbecue, hot tub, shower and kitchen. See it today! (id:36465)
Power Marketing Real Estate Inc.
55 - 2256 Bois Vert Place
Ottawa, Ontario
Welcome to 2256 Bois Vert Place Stylish, Move-In Ready Living in a Prime Location. Step into this beautifully maintained and thoughtfully upgraded home, where every detail has been designed with style and comfort in mind. Featuring a modern kitchen with sleek quartz countertops and a beautiful backsplash, this home offers both elegance and functionality. Freshly painted throughout, the entire space radiates warmth and sophistication truly move-in ready and styled to impress. The lower-level bedroom has been updated with brand-new flooring, adding a fresh, contemporary touch to the homes versatile layout. Spotlessly clean and filled with natural light, this home is perfect for those seeking quality finishes and a high-end feel. Whether you're relaxing at home or entertaining guests, 2256 Bois Vert Place offers a polished living experience in a desirable, well-connected neighborhood. Don't miss your opportunity to make this exceptional property your own. Book your showing today! (id:36465)
Solid Rock Realty
