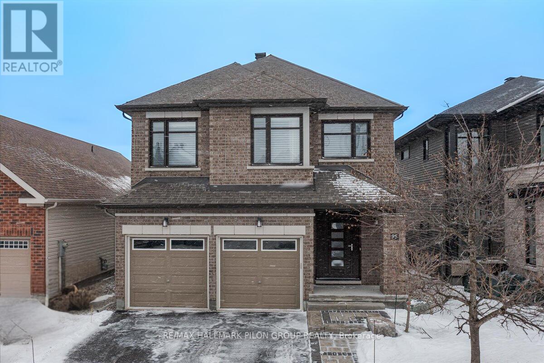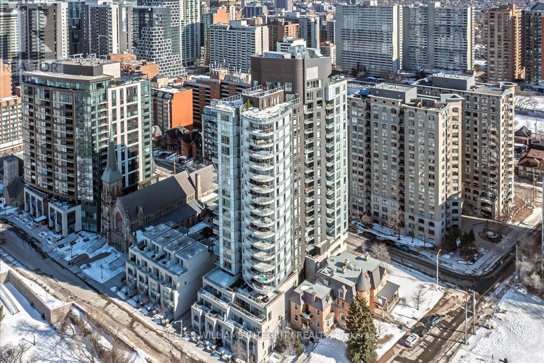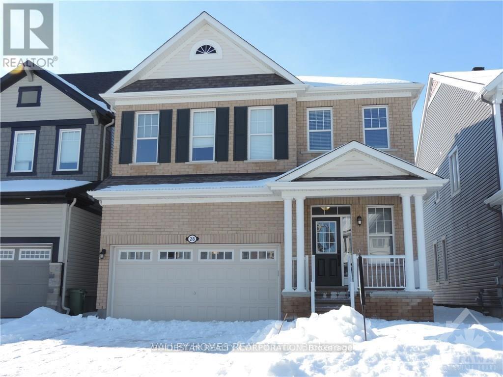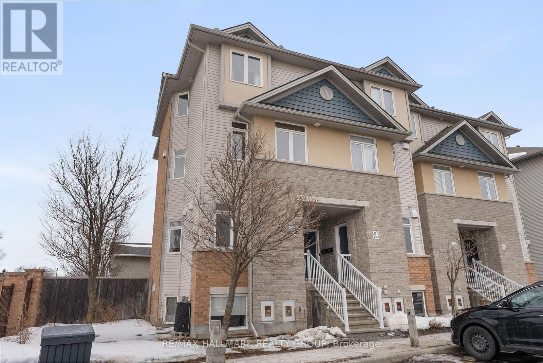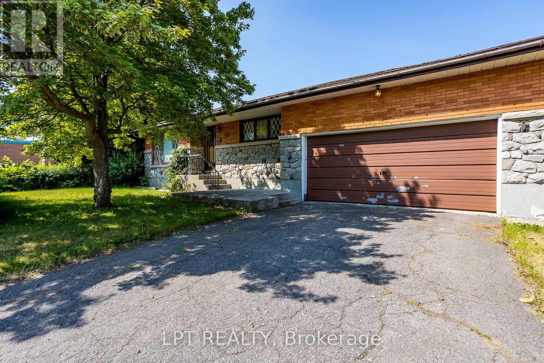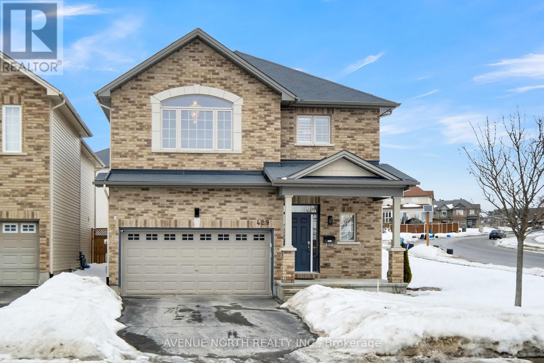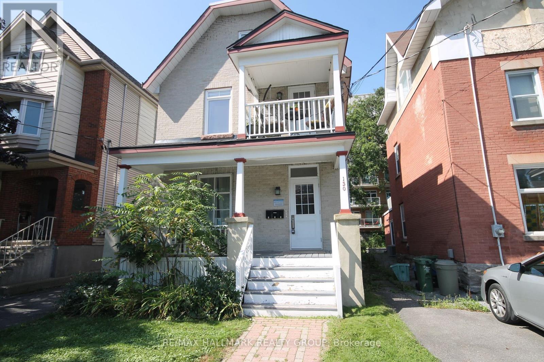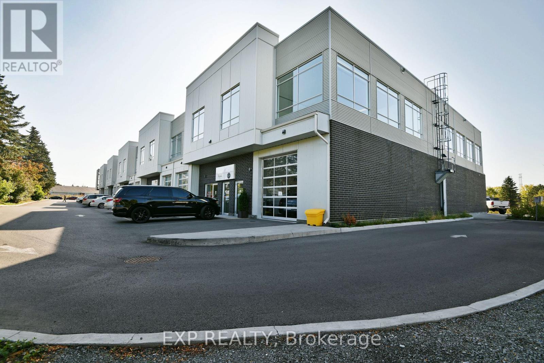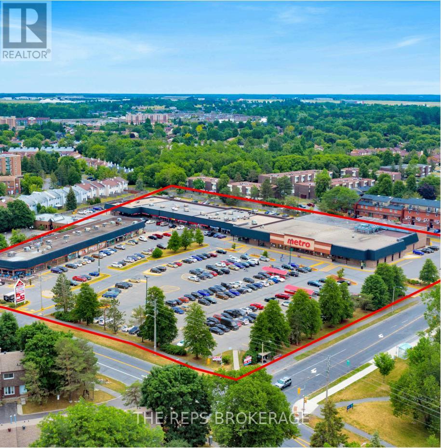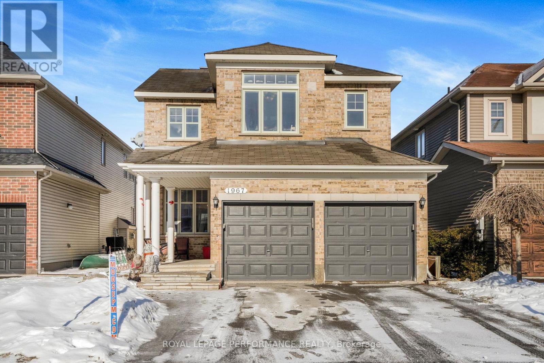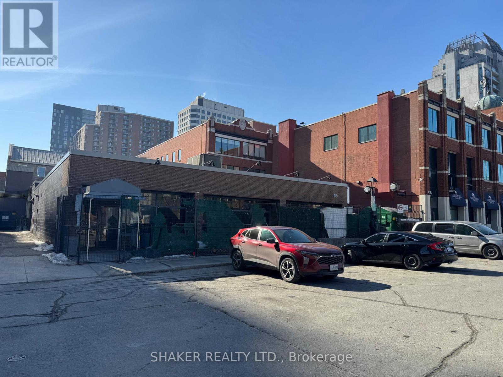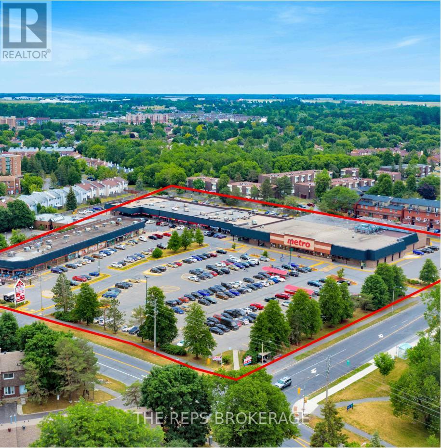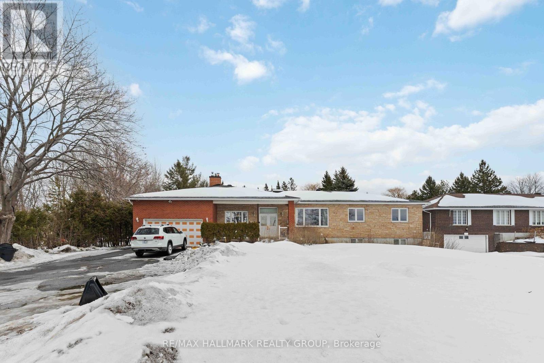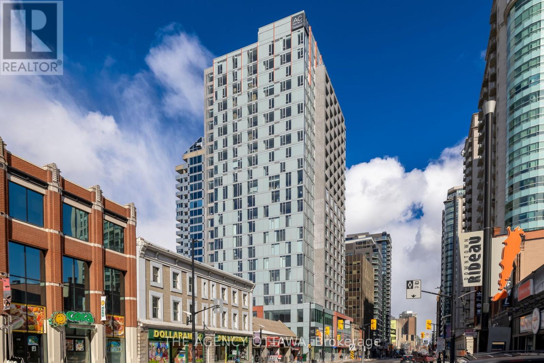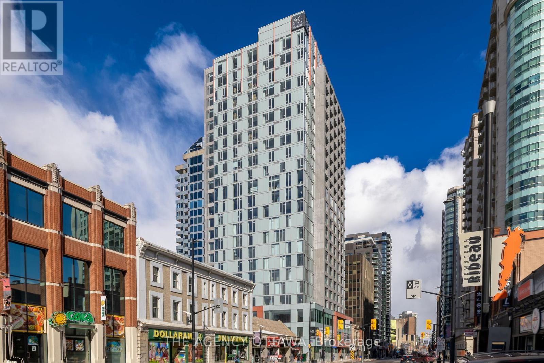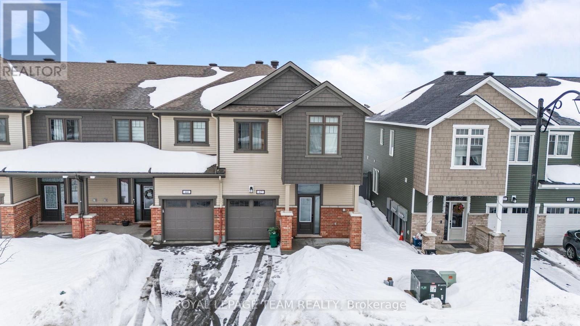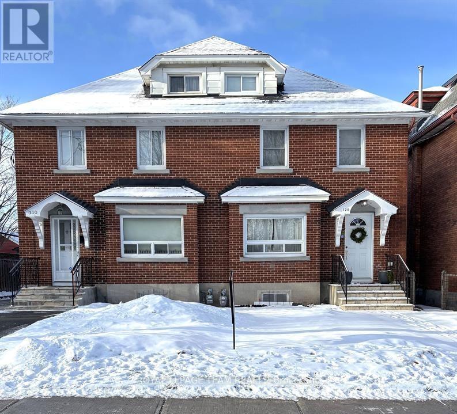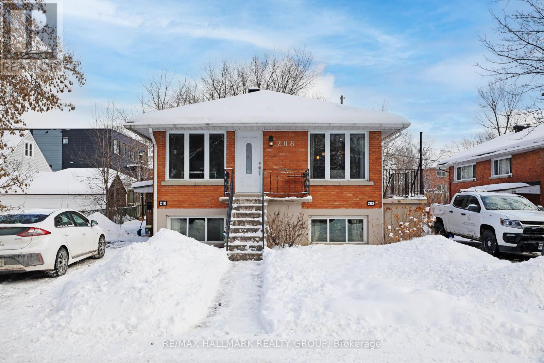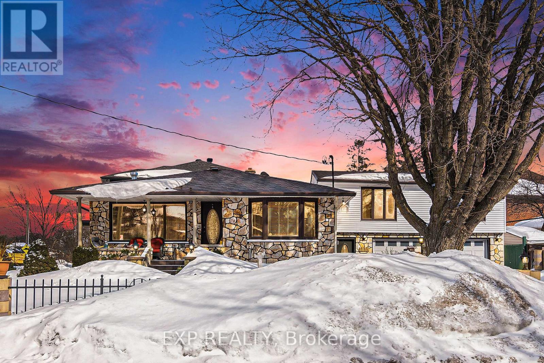25 Drayton
Ottawa, Ontario
A hidden gem and rare opportunity! Imagine morning coffee on your back deck while overlooking the back pond. Welcome to your new home at 25 Drayton. A private just off Montreal Road overlooking the newly developing Wateridge Village on the former Rockcliffe Air Base. Walk into the foyer and find a full bathroom adjacent to the a bedroom or family room with a walk out to the deck overlooking the yard with no immediate rear neighbours, just some wildlife on the pond. Basement is for the laundry and lots of storage. Upstairs is a beautifully elegant living/dining room and an eat-in kitchen. The top floor boasts 2 large bedrooms, one with a walk-in closet and another full bath. What a great spot to call home for first time home buyers or the professional couple. 10 minutes to downtown. Parking for 2 cars including the garage with inside entry. A rare find, no one ever moves from this quaint little private. A/C 2023, Entry Level Bathroom vanity 2018, Entry Level Flooring 2018, Front Door 2019, Garage Door opener 2019. $45 / mnth common fee for road maintenance and snow removal, Approx Utilities: Hydro: $80.00/mnth, Gas: $120.00/mnth, Water: $60/mnth, Hot Water Tank Rental: $30/mnth (id:36465)
Solid Rock Realty
95 Palfrey Way
Ottawa, Ontario
Welcome to 95 Palfrey Way, a stunning detached home in the community of Fernbank Crossing in Stittsville, offering luxury, style, & modern convenience. From the moment you arrive, you'll be captivated by its exceptional curb appeal, European-style front door, & double garage w/sleek epoxy flooring. Step inside to a beautifully designed open-concept main level, featuring gleaming hardwood floors that extend throughout both the main & 2nd levels. Be prepared to be amazed by the show-stopping chef's kitchen. Anchored by an oversized waterfall quartz island, this space is perfect for casual gatherings & gourmet meal prep alike. Extended cabinetry provides ample storage, while high-end stainless-steel appliances & a stylish backsplash add a contemporary feel. Every detail, from the premium fixtures to the elegant finishes, have been carefully selected to create a space that is as beautiful as it is practical.The inviting living room is centered around a striking floor-to-ceiling stone-faced gas fireplace, while the formal dining room provides the perfect setting for elegant entertaining. Custom blinds & upgraded light fixtures add a touch of sophistication throughout. Upstairs, the expansive primary suite is a serene retreat, complete w/luxurious 5-pc ensuite, a separate toilet for added privacy & generous WIC space. 3 additional well-sized bedrooms, a full bathroom, & convenient 2nd-floor laundry room complete this level.The fully finished basement offers even more living space with a spacious recreational room, a 2-pc bathroom & ample storage. Step outside to your private backyard oasis, featuring an inground saltwater pool with a stunning waterfall feature, an expansive stone patio, & dedicated outdoor dining area-the perfect setting for summer entertaining. Located in a sought-after family-friendly neighbourhood, this home is close to top-rated schools, parks, all essential amenities & minutes away from the Trans-Canada Trail. (id:36465)
RE/MAX Hallmark Pilon Group Realty
2 - 469 Wilbrod Street
Ottawa, Ontario
Welcome to this stunning open-concept 1-bedroom, 1-bathroom apartment in the heart of Sandy Hill! Perfectly designed for working professionals, this charming unit offers both style and convenience. Stay comfortable year-round with a wall-mounted A/C, and enjoy the ease of shared laundry facilities right in the building. With its prime location and inviting layout, this apartment is the perfect blend of modern living and urban charm. Garage parking is available for an additional $200 per month. (id:36465)
RE/MAX Hallmark Realty Group
37 Ivylea Street
Ottawa, Ontario
WELCOME TO THE 37 IVYLEA HOME! Nestled in a family-friendly neighborhood. A 4 bedroom & 3 washroom home with a wood fireplace that adds warmth and character to the open-concept living area. A great flow of living space that has great open concept living...this large sized family home has it all! Fully loaded with upgrades throughout, including a large sized kitchen with a new refrigerator & new microwave hood fan (2025), elegant stone counter-top that is perfect for Chef's of all levels, accompanied with an oversized eat-in area that flows seamlessly into the living room, ideal for family gatherings. Also boasting a recently laid out 2nd floor carpet for that extra touch of comfort! Enjoy your very own home theater room, designed for the ultimate entertainment experience! A landscaped backyard that features a professionally installed high-end interlock stone patio, a composite deck (2024) and a sleek hot tub, making it perfect for relaxing and entertaining guests! This turn-key home offers exceptional curb appeal and has been meticulously cared for, nothing left to do but move in! Book your viewing today! (id:36465)
Royal LePage Team Realty
1006 - 428 Sparks Street
Ottawa, Ontario
Welcome to Cathedral Hill, where luxury and sustainability blend seamlessly! This exceptional northwest-facing corner unit boasts breathtaking panoramic views of Ottawa's iconic landmarks, including the Ottawa River, Parliament Hill & LeBreton Flats. Unique layout offered as it was originally set to be 2 units but now 1 custom unit with 2 balconies! Flooded with natural light from expansive windows, this condo features 9 feet ceilings and stunning engineered hardwood floors + tile throughout. Upon entry, you're greeted by a welcoming foyer that leads into the open-concept layout. The modern European-style kitchen is a true standout, featuring energy-efficient appliances with panels matching the cabinets, sleek quartz countertops, and a spacious island overlooking the dining area. The breathtaking living room, with its captivating views, provides access to the first of 2 balconies & a custom accent wall that hides a walk-in pantry & walk-in closet offering ample storage space. The spa-inspired 4-piece bathroom boasts a rainfall glass shower & a deep soaker tub, creating a serene retreat. The primary bedroom is generously sized, with a wall of closets & custom-built organizers, as well as a beautiful 4-piece ensuite with a glass shower + dual vanity. The secondary bedroom opens onto the second balcony, while a dedicated office with glass walls offers a quiet and inspiring workspace. Additional features include underground parking, equipped for an electric vehicle & a double storage unit. Cathedral Hill's outstanding amenities include an executive concierge, an elegant party room with kitchen + bar, a fitness center with a sauna and steam shower, a dog-washing station, a car washing station, a workshop, and 2 guest rooms available for rent. Enjoy front row seat to the Canada Day & Casino Lac Leamy fireworks! Surrounded by lush nature & parkland, this condo is ideally located just steps from fine dining, festivals, the LRT station & so much more! (id:36465)
Keller Williams Integrity Realty
28 Oxalis Crescent
Ottawa, Ontario
This beautifully designed 2-car garage, 4-bedroom, 4-bathroom single-family home offers a range of thoughtful upgrades throughout. The Mattamy Parkside model provides over 2,600 square feet of comfortable living space, blending style and practicality.The open-concept main level features 9-foot ceilings, a spacious office/den, and a dining area that flows seamlessly into the large living room and then into the breakfast area. Oversized windows bring in plenty of natural light, creating a bright and welcoming atmosphere, while a modern linear gas fireplace adds both warmth and charm.The kitchen is designed with the home chef in mind, offering custom cabinetry and high-end stainless steel appliancesperfect for preparing meals or entertaining. A curved hardwood staircase leads to the second level, where you'll find 9-foot ceilings throughout. Upstairs, the expansive master suite offers a peaceful retreat, while three additional generously sized bedrooms provide ample space for family or guests. Each bedroom comes with a walk-in closet for added convenience. The master ensuite is elegantly upgraded with high-end finishes, and two of the additional bedrooms share a well-appointed full bathroom, with a second ensuite offering comfort and privacy for guests or family members. This home combines luxury, practicality, and thoughtful design, creating a perfect living space in a prime location. (id:36465)
Guidestar Realty Corporation
522 Branch Street
Ottawa, Ontario
Charming Minto Monterey model 3-Bedroom Home in the Heart of Barrhaven! Welcome to this beautifully maintained 3-bedroom, 3-bathroom home, ideally located in vibrant Barrhaven- just steps from St. Joseph High School, restaurants, shops, movie theatre and walking trails. The community centre is close by with indoor swimming pool, hockey rink, weight room and so much more.Step inside to find a bright, open-concept main floor featuring engineered hardwood flooring and a stylish kitchen with quartz countertops, ample storage, and a spacious island that seats four-perfect for casual dining or entertaining. Upstairs, the primary suite offers a private ensuite, while two additional bedrooms and a full family bathroom provide comfort and convenience. A second-floor laundry makes daily chores effortless.The spacious lower level is the perfect retreat, complete with a cozy gas fireplace, ideal for movie nights or relaxing after a long day. Don't miss your chance to live in one of Barrhaven's most sought-after neighbourhood- schedule your showing today! (id:36465)
Royal LePage Team Realty
173 Conservancy Drive
Ottawa, Ontario
Stunning 4+ Bedroom Home in The Conservancy, Barrhaven No HST!Welcome to this brand-new, never-lived-in home in The Conservancy by Caivan, offering modern design and exceptional living space without the added HST tax!Step into a bright, open-concept main floor featuring smooth 9 ceilings, elegant oak hardwood flooring, and a stylish sit-down kitchen island. The kitchen is a chef's dream, complete with quartz countertops, a modern backsplash, soft-close cabinets, and a stainless steel hood fan. A full-size powder room, pot light package, and large windows flooding the space with natural light complete the main level. Upstairs, the primary suite boasts a luxurious ensuite, while three additional bedrooms, a full bathroom, and a convenient laundry room complete the second-floor's 4-bedroom layout. The fully finished basement offers 9 ceilings and provides even more living space, featuring a fifth bedroom, a full 3-piece bathroom, and a spacious family room perfect for entertainment, guests, or additional living needs. This home is loaded with premium upgrades, including modern sinks with single-lever faucets, a sleek flat trim package with flat panel doors, and an exterior front door touch-screen SmartLock. Additionally, it has been upgraded to a 200-amp electrical panel, ensuring ample power for all your future needs. This is your opportunity to own a stunning, move-in-ready home in one of Barrhaven's most sought-after communities. Dont miss outschedule your showing today! 24 hours on all offers (id:36465)
Sutton Group - Ottawa Realty
1002 Redtail Private
Ottawa, Ontario
Check out this spacious, bright, Upper End Unit with transit right at your front door & a very short commute to downtown. Close to all amenities, Montfort Hospital, Aviation Pkwy. Freshly painted throughout. 2 Bedrooms + a bonus room which can be easily converted to a bedroom or DEN for those who work form home or have a home based business. 3 bathrooms - 2 full bathrooms which includes a 4 piece ensuite with a jacuzzi tub. Over 1370 square feet with lofty ceilings, extra windows on the main floor, 2 balconies - perfect for BBQ's, cozy gas fireplace, well equipped kitchen with ceramic tile, large breakfast bar. Plenty of kitchen cabinets for storage. Large Primary Bedroom features a private balcony & oversized walk in closet with organizers. 2nd level features a deep storage closet, another 4 piece bathroom, in -suite laundry & generously sized secondary bedroom. This turnkey property won't last long. You can't beat the size & convenient location of this condo! Status certificate on file . Well managed , efficiently operated with strong financials. Some photos have been virtually staged . (id:36465)
RE/MAX Hallmark Realty Group
144 Wild Senna Way
Ottawa, Ontario
Welcome to this beautifully appointed 3-storey executive townhome, offering over 1,800 sq. ft. of elegant living space. Featuring 9-foot ceilings and hardwood flooring on the main living level, this home exudes style and comfort. The modern kitchen boasts granite countertops, stainless steel appliances, gas range, soft-close cabinetry, a central prep island, and an inviting eat-in nook. Large windows fill the home with natural light all day, complemented by custom up/down blinds for added privacy. The third level features three generously sized bedrooms, including the primary suite with a walk-in closet and private 3-piece ensuite. Convenient third-floor laundry adds to the home's practicality. The main floor offers exceptional versatility, featuring a private secondary entrance and flexible zoning that allows for a home-based business, with excellent visibility and easy access from Longfields Drive. Ample street parking ensures convenience for guests and clients alike. Additional perks include a bonus storage area in the lower level, natural gas hookup for your BBQ, and central AC for year-round comfort. Impeccably maintained and showcasing a neutral, tasteful palette, this home is truly move-in ready. Located in a sought-after community, close to schools, parks, transit, and amenities this is executive townhome living at its finest! (id:36465)
Royal LePage Team Realty
630 Arc-En-Ciel Street
Ottawa, Ontario
Welcome to this bright and spacious 3,000 sqft above-grade home, nestled in the heart of Orleans. Boasting 4 bedrooms and 3 bathrooms, this home offers a traditional layout designed for both comfort and functionality. The main floor features rich hardwood flooring, two inviting living rooms, a large study, and a conveniently located laundry room (2022). The renovated kitchen (2022) is a chefs dream, complete with a stunning quartz waterfall island and counter top, new tile flooring, modern backsplash, sleek hood range, upgraded cabinetry, and a spacious walk-in pantry for ample storage. Upstairs, new vinyl flooring (2023) enhances the generously sized bedrooms, including a grand primary suite with a walk-in closet and a luxurious 4-piece ensuite featuring heated flooring and modern wall tiles (2023).The versatile basement offers a large recreation room with endless possibilities to make it your own. With over $70K in recent upgrades, this home combines style, comfort, and incredible value. Ideally located close to parks, schools, shopping, and amenities don't miss this opportunity! (id:36465)
Century 21 Synergy Realty Inc
648 Parkview Road
Ottawa, Ontario
Attention developers, and contractors! Amazing opportunity in this extremely sought after Westboro/Hampton Park neighbourhood. LARGE premium corner lot is 66 x 110 and is zoned R3R allowing for a number or residential developments. This is an ever-changing and growing streetscape with a number of newbuilds. Easy access to highway and transit. The current home is a 3 bedroom bungalow in 'as is' condition. Formal living/dining room. Three bedrooms and 2baths, eat in kitchen with door to rear yard, finished basement. Rear door leads to basement - options for a basement suite. Two car garage. Please allow 24 hourirrevocable on offers. (id:36465)
Lpt Realty
219 Invention Boulevard N
Ottawa, Ontario
Welcome home to this gorgeous townhouse located in the quiet neighborhood of Kanata. It offers a blend of elegance and comfort. Step into the spacious foyer with a walk-in closet that is generously sized. Moving forward is the large walkway and garage door by your right and also the powdered room that is outstanding. The open-concept floor plan seamlessly connects the living room, dining area, and kitchen, all filled with natural light, making it ideal for entertaining friends and family. The kitchen has lots of cabinet spaces to store foods, and the island doubles as a breakfast table. The primary bedroom features a bathtub, and the other rooms are designed to provide a retreat after a long day. Elementary and High Schools are close by. Few minute's walk to the Bus stop and grocery stores. Rental application, Credit report, Paystubs, Employment letter, and government-issued ID must accompany all offers., Deposit: (id:36465)
Royal LePage Team Realty
608 - 200 Rideau Street
Ottawa, Ontario
PRICE TO SELL!!! All furniture can be included in the price for a seamless transition! Welcome to this bright and spacious 2-bedroom, 2-bath south-facing condo in the heart of downtown Ottawa! Designed for both comfort and functionality, this unit features a thoughtful layout, with two bedrooms positioned on opposite sides of the open living and dining area -- perfect for privacy. The primary bedroom comes with its own ensuite, while the in-suite washer and dryer, underground parking, and storage locker add to the convenience of city living. The unit has been freshly painted throughout, offering a clear and modern feel, with hardwood flooring in the living and dining areas and durable laminate flooring in the bedrooms for added warmth and comfort. This well-managed building offers fantastic amenities, including 24/7 security for peace of mind, a fully equipped exercise room, an indoor pool, a sauna, a party room for entertaining, and a rooftop patio where you can relax and enjoy stunning city views. Location-wise, you can't ask for better -- Metro grocery is just across the street, you're steps away from trendy restaurants, ByWard Market, and Rideau Canal. Ottawa University is only minutes away on foot, and the Rideau LRT Station (300m away) provides easy commuting options.Parliament Hill and scenic walking paths are also just a short stroll away. Whether you're looking for a move-in-ready home or a great investment, this condo offers the perfect blend of modern living and urban convenience. Experience the best of urban living -- schedule your private tour today! Parking space P2-75. Locker level 2, unit 136. Condo fee $699/month. (id:36465)
RE/MAX Hallmark Realty Group
315 Arthur Lane S
Ottawa, Ontario
Introducing a newly renovated three-bedroom, two-bathroom home in a prime location. Walking distance to Dow's Lake, Little Italy, and Chinatown, it offers ultimate urban convenience. The property includes parking for 4 vehicles, high ceilings upon entry, leading to an expansive open-concept living and dining area. The brand-new kitchen features stainless steel appliances, and the main level has a convenient bathroom. Upstairs, you'll find three bedrooms, a full bathroom, and a skylight that fills the space with natural light. The backyard oasis has a large deck for outdoor dining, complemented by a versatile garden, and a yard for privacy. This property offers a rare combination of ample parking & a superior location. Located 5 minutes from Glebe High School, 20 minutes from Carleton University, and in the Lisgar College catchment. A single bus ride or bike to Ottawa University. 4 parking space. Perfect for first-time buyers or as an investment., Flooring: Hardwood, Flooring: Laminate (id:36465)
Coldwell Banker First Ottawa Realty
602 - 151 Bay Street
Ottawa, Ontario
This beautiful condominium apartment boasts a bright south-west exposure hosting an amazing 24 foot covered balcony. Large primary bedroom has a walk-in closet and a full en-suite bathroom. There are 2 additional well sized bedrooms in this unit. Laundry is available on the same floor. Parking is a large tandem spot [can fit 2 mid size vehicles]. Amenities include electronic entry-lock system with intercom in unit, lobby camera [accessible on your TV], FOB entry, mailroom [with outgoing mail], elevators, swimming pool & sauna, library, bicycle room, workshop and even the convenience of garbage chutes. Don't miss this superb apartment in a spectacular location. (id:36465)
Royal LePage Team Realty
1758 Bromont Way
Ottawa, Ontario
Lovely single family home with 3 bedrooms and 3 bathrooms, within steps to Barrington Park. Bright and clean, practical main floor layout. Three good sized bedrooms. Master has its own full Ensuite bathroom. Finished Basement is awesome with unusually high ceilings, ceramic floors, laundry room and storage. Patio doors to large deck & large sunny backyard. Mostly newer vinyl windows, newer garage door, screen door, stainless steel appliances. Garage has been modified to allow for a large side entry mud room, but small car can still be parked in it. The house has been lovingly lived in by a happy family. First and Last month deposit on approval of Credit application. No Smokers or Pets please. $2995month plus utilities. Available May 1st, Deposit: $5990Flooring: Hardwood, Flooring: Carpet Wall To Wall. The entire house will be painted and carpets cleaned after Tenant vacates by the end of April. New roof shingles to be installed in summer. Pictures are from previous Listing. (id:36465)
RE/MAX Delta Realty
B - 744 Gladstone Avenue
Ottawa, Ontario
Discover this stunning three-story home, with a penthouse feel and LARGE PRIVATE ROOFTOP TERRACE, that offers a blend of modern elegance and spacious living. Nestled between Little Italy, Chinatown and The Glebe, this prime location offers easy access to shops, restaurants, public transit, and downtown. Enjoy the benefits of NO CONDO FEE LIVING, high ceilings, and floor to ceiling windows that flood the space with natural light, creating an inviting and vibrant atmosphere.The open-concept main floor features a living and dining area seamlessly connected to a stylish kitchen, complete with oversized island, stainless steel appliances, eight door pantry cabinet and beautiful quartz countertops ideal for entertaining and everyday living. You will also find a bonus flex space ideal for use as a guest bedroom or home office.Head upstairs to find a spacious bedroom with walk-in closet, a luxurious four-piece bathroom featuring a relaxing soaker tub, a convenient computer nook, and a laundry room. The thoughtful design includes a custom spiral staircase providing access to the rooftop terrace perfect for summer nights and enjoying stunning views.This well appointed home has many updates and upgrades, such as: spiral staircase to the loft and rooftop, custom blinds & window film to maintain indoor temps,, custom closet in entryway, custom storage in washroom, unique sliding doors to create privacy in second bedroom, updated light fixtures throughout, new washer & dryer and more.This is a rare chance to own a large freehold home at a price comparable to a much smaller condo. Investors take note, the income potential for short-term rental is lucrative at $4000 per month. Ample on street parking and parking in school yard during winter storms. Did we mention NO CONDO FEES? (id:36465)
RE/MAX Absolute Walker Realty
270 Elgin Street
Ottawa, Ontario
Fully Renovated Medical/Dental/Physio/Medi-Spa Space/Veterinarian. Storefront/Door on Elgin Street. Space is in lower level. Elevator from ground floor to lower level. . 1800 sq ft. Gross Lease plus hydro and HST. Signage on Elgin Street. Great space in a great neighbourhood. (id:36465)
Shaker Realty Ltd.
429 Dovehaven Street
Ottawa, Ontario
Experience the epitome of meticulously maintained living at this stunning home in desirable Chapel Hill South, nestled on a quiet street. This corner home has plenty of curb appeal. Just steps away from a beautiful ravine. Step into a bright, inviting main floor highlighted by a family that opens into the 2nd floor.The heart of the home, an upgraded kitchen, features quartz countertops, enhanced pantry space, and abundant storage in both cupboards and counter areas. It has all the perks of a chef's kitchen, complemented by newer stainless steel appliances: refrigerator (2023). Warm up in the spacious family room with its comforting gas fireplace. The second level features four generously sized bedrooms, three with huge walk-in closets and a convenient laundry room with a newer washer/dryer (2023). The spacious primary bedroom boasts its own en-suite for added luxury. Enjoy the wonderfully maintained backyard. Enjoy the spectacular and programmable outdoor lighting system that surrounds the entire home. This rare gem is ideally situated close to schools, churches, and parks. You are 10 minutes away from stores, restaurants and vast selection of big name stores. Being 20 minutes from downtown Ottawa makes it an ideal location for those that need to go into the office a few days a week. Don't miss the opportunity to own this exceptional property in one of Orleans' most coveted neighborhoods. (id:36465)
Avenue North Realty Inc.
130 Hinton Avenue
Ottawa, Ontario
Here is your chance to own a very well maintained triplex in a fantastic location. Steps to all Hintonburg has to offer and a turnkey opportunity ideal for investors or owner occupants. All units have been renovated in this easy to rent building and feature hardwood floors, stylish kitchens, balconies for each unit as well as parking for each unit. Unit 1 with lower level laundry access (shared laundry - unit 2 & 3 access from side exterior door) features quartz counters and stainless appliances $2255 month to month. Unit 2 with front balcony and spacious living area $2255/mo to mo. Unit 3 one bedroom with patio door to roof top deck, and large bright living area $1891/mo to mo. Separate hydro meters and new panels for each unit. Fire retrofit inspection complete. Gross Income $76,812 Expenses (heat, common hydro, water, insurance $12633. Net Income $64,179 Roof approx 7 years (id:36465)
RE/MAX Hallmark Realty Group
213 - 65 Denzil Doyle Court
Ottawa, Ontario
Flexible lease terms available! This is the only unit available for lease in this condo project, in the heart of Kanata South. These condos are well suited for a wide range of businesses and office uses combining to create a vibrant entrepreneurial community. Situated in one of the region's fastest growing neighbourhoods, the Denzil Doyle condos offer a true Work, Live, Play opportunity. Flexible zoning of business park industrial (IP4) allows for a wide range of uses. Superior location, minutes from Highway 417 and surrounded by residential homes in Glen Cairn and Bridlewood. At ~1,350 SF per unit, with ample on-site parking, this ideally sized unit won't last long. If you require more space than what is available in this listing, please reach out to discuss your requirement. **Pictures with listing may not be unit specific but show the flexibility in finishes. Condo fees include all utilities, maintenance and taxes. (id:36465)
Exp Realty
1008 - 3310 Mccarthy Road
Ottawa, Ontario
Amazing opportunity to have a bright retail space (1572 sf) in a busy mall anchored by Metro and Shoppers Drug Mart. Bright with loads of windows, high ceilings and completely finished move in ready with offices and open areas. This mall has excellent access, loads of parking and tremendous exposure. Ideal move in ready space. Call today for more information (id:36465)
The Reps Brokerage
1967 Montmere Avenue
Ottawa, Ontario
Location! Location! Dreaming of your perfect family home? Look no further! This home is located in a family-friendly neighborhood of Orleans - steps away from schools, parks, and a quick 30-second walk to OC Transport. The property features 3 spacious bedrooms, the large primary suite has an ensuite and a walk-in closet. The versatile open to below loft area enhances the sense of space and light, it can serve as an office, playroom, or additional living space. The inviting family room has a cozy natural gas fireplace, perfect for gatherings. The stunning vaulted ceiling in the family room is adding to the open and airy feel. The basement is a blank canvas waiting for your personal touch! The attached 2 car garage is convenient for interior parking and additional storage. The fully fenced backyard is perfect for your summer BBQ's. This property is ideal for families looking for a perfect balance between work and home life, with amenities and community features that enhance everyday living. You just found your dream home! Don't wait! Call now to schedule an appointment (id:36465)
Royal LePage Performance Realty
906 - 330 Titan Private Sw
Ottawa, Ontario
Open House Sunday March 30 from 2-4pm. Welcome to 330 Titan Private ~ Unit 906! This charming & well maintained 1 Bedroom and 1 Bath condo is a Queens Model, and is sure to please. Super bright, from large windows throughout, and the open concept layout is superb for busy professional or young couples. No carpets & neutral palette throughout. It boasts a spacious Kitchen with lots of cabinet & counter space, SS appliances and a breakfast bar as well as convenient in-suite Laundry and underground parking. Stone counters in both the kitchen and the bath. Building also features an indoor pool and gym, secure bicycle garage; and is only steps to shopping, transit & more!!! (id:36465)
Royal LePage Team Realty
25a Sonnet Crescent
Ottawa, Ontario
This delightful 3-bedroom, 2-bathroom condo is the perfect opportunity for first-time homebuyers, down-sizers, or investors looking for a fantastic property in a sought-after neighbourhood. Step inside to find a bright and inviting main floor with a spacious open-concept living and dining area, perfect for entertaining or relaxing. The functional kitchen offers ample cabinetry, making meal prep a breeze. A convenient partial bath completes the main level.Upstairs, you'll find three generously sized bedrooms and a full bathroom, offering plenty of space for family or guests. The unfinished basement presents a blank canvas, ready for your personal touch, whether it's a cozy rec room, home office, or additional storage.With its fantastic layout and unbeatable location, this condo is a must-see! (id:36465)
RE/MAX Absolute Walker Realty
130 George Street
Ottawa, Ontario
Fully Renovated (2 years ago) Successful Bar/Night Club. All Asset Sale (except dishwasher). Full Kitchen. No Basement. Rent: $13k/month plus HST - Gross includes utilities. Approx. 5000 sf. 407 capacity as per AGCO liquor license. (id:36465)
Shaker Realty Ltd.
106a - 3310 Mccarthy Road
Ottawa, Ontario
Amazing opportunity to have a large (4098 sf) retail/Industrial space in a busy mall anchored by Metro and Shoppers Drug Mart. Bright with loads of windows, high ceilings and ideal for many uses. This mall has excellent access, loads of parking and tremendous exposure. Call today for more information (id:36465)
The Reps Brokerage
A - 3289 Greenbank Road
Ottawa, Ontario
Spacious and sun-filled upper-unit rental available April 1st! This beautifully maintained home offers 3 large bedrooms, 2 full baths, and a thoughtful layout that ensures privacy and comfort. The primary bedroom features a walk-in closet and a private ensuite, while all bedrooms are set apart from the main living and kitchen areas for added tranquility. A bright front den is perfect for a home office, and the family room and eating area off the kitchen provide ample space for daily living. Hydro, gas, and water are included in the rent. Enjoy a double-car garage plus 4 additional driveway spots. Located in the heart of Barrhaven, this home offers a family-friendly community with excellent amenities. Just minutes away, Chapman Mills Marketplace provides convenient shopping, dining, and entertainment options, including grocery stores, retail shops, and a cinema. Outdoor enthusiasts will love the nearby parks, walking trails, and the Minto Recreation Complex, which features pools, skating rinks, and fitness facilities. With top-rated schools, easy access to public transit, and a welcoming neighborhood atmosphere, this is the perfect place to call home. (id:36465)
RE/MAX Hallmark Realty Group
710 - 1100 Ambleside Drive
Ottawa, Ontario
Don't miss this spacious, rarely offered corner unit w/ 2 large bedrooms, 1.5 bathrooms, & clear south-facing views. Unit 710 is an excellent option for those who prefer low-maintenance home ownership. Features: kitchen w/ white cabinets; separate dining area large enough to accommodate formal entertaining; sun-filled living room w/ windows on two walls & access to the spacious patio; forced air heat & a/c; storage locker & garage parking; quiet well-maintained building; fees include heat, hydro, water, building insurance, caretaker, great amenities & facilities (fitness centre, sauna, outdoor pool, guest suite, party room). This sun-filled apartment offers care-free affordable living mere minutes from nearly all needs & wants, including a public beach, restaurants, shopping, lifestyle offerings of Westboro & Wellington Village, & steps to the new LRT on Richmond Road (under construction) & a short walk to the Ottawa river parkway & path system. (id:36465)
Coldwell Banker Sarazen Realty
1509 - 199 Rideau Street
Ottawa, Ontario
Welcome to MRKT Lofts, nestled above the brand-new AC Hotel by Marriott in the heart of Ottawa's vibrant ByWard Market, where modern urban living meets upscale hospitality. This never-lived-in, thoughtfully designed one-bedroom corner unit maximizes space and comfort with an open-concept layout, floor-to-ceiling windows, and stunning views of Parliament. The sleek kitchen features stainless steel appliances and an island, perfect for casual seating and effortless entertaining. The bright primary bedroom offers a spacious closet for ample storage, while in-suite laundry adds everyday convenience. Residents enjoy premium shared hotel amenities, including an indoor pool, sauna, fitness center, secure underground parking with bike storage, and 24/7 video surveillance for peace of mind. At street level, the AC Kitchen serves European-inspired breakfasts, while the AC Lounge offers handcrafted cocktails and tapas in a stylish setting. With a Walk Score of 99, this prime location places you steps from the city's best shopping, dining, and cultural hotspots, including the Rideau Centre, University of Ottawa, ByWard Market, LRT, and Parliament Hill. (id:36465)
The Agency Ottawa
1604 - 199 Rideau Street
Ottawa, Ontario
Welcome to MRKT Lofts, nestled above the brand-new AC Hotel by Marriott in the heart of Ottawa's vibrant ByWard Market, where modern urban living meets upscale hospitality. This never-lived-in, thoughtfully designed one-bedroom corner unit maximizes space and comfort with an open-concept layout, floor-to-ceiling windows, and stunning views of Parliament. The sleek kitchen features stainless steel appliances and an island, perfect for casual seating and effortless entertaining. The bright primary bedroom offers a spacious closet for ample storage, while in-suite laundry adds everyday convenience. Residents enjoy premium shared hotel amenities, including an indoor pool, sauna, fitness center, secure underground parking with bike storage, and 24/7 video surveillance for peace of mind. At street level, the AC Kitchen serves European-inspired breakfasts, while the AC Lounge offers handcrafted cocktails and tapas in a stylish setting. With a Walk Score of 99, this prime location places you steps from the city's best shopping, dining, and cultural hotspots, including the Rideau Centre, University of Ottawa, ByWard Market, LRT, and Parliament Hill. (id:36465)
The Agency Ottawa
42 Lentago Avenue
Ottawa, Ontario
Stunning Mattamy Oak End Townhome in Sought-After Half Moon Bay, Barrhaven! PREPARE TO FALL IN LOVE with this beautifully upgraded 3-bedroom, 3-bathroom end-unit townhome, perfectly situated in the heart of Half Moon Bay, one of Barrhavens most desirable communities! This bright and spacious home boasts premium upgrades throughout, offering modern elegance and unparalleled convenience. Step inside to discover an open-concept main floor, featuring gleaming hardwood flooring, a stylish quartz countertop kitchen, and stainless steel appliances, perfect for entertaining or enjoying cozy family dinners. The spacious living and dining areas are flooded with natural light, thanks to large windows and the benefits of an end-unit layout.Upstairs, the massive primary retreat is a true showstopper! This luxurious suite includes a large walk-in closet and a spa-like ensuite with upgraded finishes. Two additional generously sized bedrooms and the convenient second-floor laundry complete this thoughtfully designed level. Enjoy added privacy with single detached homes behind, a rare feature that enhances your outdoor space. The low-maintenance backyard is perfect for summer BBQs or a quiet retreat after a long day.This prime location sits between two recreation centers, ideal for active lifestyles, and within walking distance to the future Food Basics plaza. Plus, with the future Barnsdale on/off 416 expansion nearby, commuting has never been easier! This move-in ready home is a perfect fit for families, professionals, or investors looking for a modern and well-located property. Do not miss out on this fantastic opportunity, schedule your showing today! (id:36465)
Royal LePage Team Realty
2700 Grand Canal Street
Ottawa, Ontario
Prepare to FALL IN LOVE with this 3-bedroom, 3-story townhome in the highly sought-after Half Moon Bay community of Barrhaven. Thoughtfully designed for both comfort and convenience, this home offers the perfect balance of open-concept living and private retreats. As you step inside, you're greeted by a spacious main-floor flex space, perfect for a home office or additional living area. A modern kitchen is a chefs dream, featuring stainless steel appliances, quartz countertops, and premium finishes that make cooking and entertaining a breeze. Breeze out to your oversized balcony as it extends your living space outdoors, offering a great spot for morning coffee or evening relaxation. The adjoining dining and living areas are bright and inviting, creating a warm and welcoming atmosphere. Upstairs, you'll find three generous-sized bedrooms, including a luxurious primary suite with granite countertops in both the full family & primary ensuite bath. The additional bedrooms offer ample space for family, guests, or a second office/gym. A two-car garage provides plenty of storage and the exterior is beckoning for a landscaping artiste or someone with green thumbs! Location is everything, and this home is ideally situated directly across from Half Moon Bay Public School, perfect for families. Just a one-minute walk to the outdoor rink (ODR) and a five-minute walk to Minto Sportsplex, you'll have endless recreational options at your doorstep.This home is a rare find in a prime location. Don't miss your chance to make it yours, schedule a viewing today! 24 Hour Irrevocable on All Offers. (id:36465)
Royal LePage Team Realty
128 & 130 Bayswater Avenue
Ottawa, Ontario
Welcome to this beautiful all brick side by side double in Hintonburg. Rarely offered here is 2 (3) bedrm semi detached homes that have been in the same family for 53 years. This property sits on a 56x130 foot lot with parking & 3 garages off the back lane with a zoning of R4UB -think of the possibilities. The sellers have lived in 130 & it features an addition of a main floor family room. Both sides have 3 bedrooms on the 2nd floor with a main bathroom, & a spacious living room, dining room & kitchen. 130 has granite counter tops, french doors on the main level, a finished basement & bath in the basement. There is extra storage in the 3rd floor attic space. 3rd floor is finished & can be used as another bedrm or office space with additional storage as well in both houses. 128 Bayswater is tenanted & is available to view only after viewing 130 or with an offer. Close to Preston, the Civic Hospital, the LRT, walking distance to Lebreton Flats & all the shops that Hintonburg has to offer. (id:36465)
Royal LePage Team Realty
936 Embankment Street
Ottawa, Ontario
Better than New!!! Welcome to 936 Embankment St, this beautifully designed Claridge Aubrey home offers a perfect blend of elegance and functionality, featuring an open-concept layout, expansive windows for abundant natural light, and high-end finishes throughout. The main floor features a formal dining room, a cozy family room with a fireplace, and the spacious kitchen boasts modern cabinetry, quartz countertops, and a large island, ideal for entertaining. Upstairs, the second floor boasts a luxurious primary suite, three additional bedrooms, and a full family bathroom, providing ample space for the whole family. The expansive finished basement, offering a large recreational area, ideal for a home theater, playroom, or gym. Located in a prime location, backyard with no direct neighbour, this home is just steps from public transit, schools, parks, and superstores, ensuring ultimate convenience. With thoughtfully designed living spaces and premium craftsmanship, this home is perfect for families and professionals alike. Don't miss the chance to own this exceptional home in a sought-after community! (id:36465)
Keller Williams Integrity Realty
45 Waterbridge Drive
Ottawa, Ontario
RENOVATED TOP TO BOTTOM, NEW KITCHEN, NEW BATHROOMS, FRESHLY PAINTED &NEW CARPET IN LIVING/DINING and BEDROOMS (all 2023). Large windows & loads of natural light in the open concept layout in Living room with a natural gas fireplace & adjoining Dining room area. The galley kitchen opens into a bright eating area surrounded by four windows. There is a balcony that offers a walkout to the rear of the unit to one parking space, which is located directly behind the unit. The primary bedroom has a wall of closets in the lower level and a cheater door to the main bath. The second bedroom has a double closet and 2 windows. There is a separate laundry/utility room and extra storage closet complete the lower level. Located close to Nepean Woods Transit Station, RCMP, medical offices, pharmacy, gyms, WalMart, FreshCo, Banks, eateries, parks, trails, Rideau River pathway, Chapman Mills Conservation area & more. Simply move in and enjoy the home! (id:36465)
Power Marketing Real Estate Inc.
1107 Normandy Crescent
Ottawa, Ontario
*OPEN HOUSE SUNDAY, APRIL 13TH 2-4pm* This home offers an unbeatable combination of location, luxury, and lifestyle! This reimagined two-story home in the coveted Carleton Heights area was fully renovated in 2018 with no detail overlooked! Situated on an expansive lot, this 5-bedroom, 4-bathroom home combines modern elegance with functional design. Step inside to be greeted by an open-concept layout, gleaming hardwood floors, and an abundance of natural light throughout.The living room features a versatile bonus space, while the formal dining room is perfect for hosting. The chefs kitchen impresses with its striking hexagonal tile backsplash, Quartz countertops, stainless steel appliances, and Calacatta porcelain tile flooring. The spacious primary suite is a private retreat, complete with a spa-like 4-piece ensuite, a luxurious walk-in closet, and a bonus area for added comfort.The newly finished lower level provides additional living space complete with bedroom and full bath, and the attached extra deep garage with inside entry adds convenience. Outdoors, the huge backyard boasts a deck and patio and huge storage shed, ideal for relaxing or entertaining. Just steps away from top-rated St. Rita School. (id:36465)
Royal LePage Team Realty
320 Liard Street
Ottawa, Ontario
Welcome to 320 Liard, a charming and well-maintained family home, situated on a peaceful street in the heart of Stittsville. Step inside to a bright and inviting foyer that leads to a cozy family room, complete with a wood burning fireplace, perfect for relaxing on chilly evenings. Enjoy the sunlit, chef-inspired kitchen, which has been tastefully updated, offering both style and functionality. Adjacent, a spacious screened-in three-season room offers serene views of the private, fully fenced backyard with a deck, creating an ideal space for outdoor enjoyment. Off the kitchen you'll find a formal dining room with a second wood burning fireplace. Upstairs, the generous primary suite features a walk-in closet and a spa-like ensuite, while the recently renovated main bathroom adds a fresh, modern touch. Convenience meets practicality with a main-floor laundry room and an oversized finished garage, perfect for a workshop or hobby space. The finished lower level living area provides an option for a fourth bedroom with egress window, a three-piece bath, plus a versatile storage spaces. Recent Updates: Kitchen (2020) Bathrooms (2021) Eavestrough (2020) Driveway, Front Porch, Walkway (2019) Roof (2019) Air Conditioning (2018) Furnace (2016) Powder Room (2017) Windows (2013 and 2015) This home is a must-see for those seeking a spacious, updated property in an unbeatable location! . 24 Hrs Irrevocable on all offers ** This is a linked property.** (id:36465)
RE/MAX Affiliates Boardwalk
302 - 1240 Cummings Avenue
Ottawa, Ontario
Special Rent Promo - 2 Months Free on a 1-Year Lease! Welcome to Ottawa's newest 35-storey luxury high-rise. Luxo Place delivers world-class amenities, including a state-of-the-art fitness center, separate yoga room, a large hotel-inspired indoor pool perfect for lap swimming, a social lounge with bar and billiards, and dedicated co-working spaces - all you need to live, work, and relax in style. Host friends and family in style with our beautifully appointed guest suites, ensuring seamless accommodations for your visitors. Our pet-friendly, non-smoking complex is perfectly situated just steps from the Cyrville LRT station, offering easy access to Ottawa's top shopping, dining, and green spaces - all while providing the effortless convenience of high-rise luxury living. This spacious 999 sq ft, 2-bedroom, 1-bathroom corner suite is designed for modern luxury. Expansive floor-to-ceiling windows, nine-foot ceilings, and top-notch soundproofing enhance the open-concept living and dining area. The designer kitchen features quartz countertops, high-end stainless steel appliances, sleek cabinetry, and LED lighting, while the oversized island is perfect for entertaining. The bedroom includes a walk-in closet, and the spa-inspired bathroom features both a glass-enclosed shower and a deep soaking tub. In-suite laundry adds everyday convenience, while the wraparound terrace extends the living space, offering an ideal setting for outdoor relaxation. (id:36465)
Digi Brokerage
307 - 1240 Cummings Avenue
Ottawa, Ontario
Special Rent Promo - 2 Months Free on a 1-Year Lease! Welcome to Ottawa's newest 35-storey luxury high-rise. Luxo Place delivers world-class amenities, including a state-of-the-art fitness center, separate yoga room, a large hotel-inspired indoor pool perfect for lap swimming, a social lounge with bar and billiards, and dedicated co-working spaces - all you need to live, work, and relax in style. Host friends and family in style with our beautifully appointed guest suites, ensuring seamless accommodations for your visitors. Our pet-friendly, non-smoking complex is perfectly situated just steps from the Cyrville LRT station, offering easy access to Ottawa's top shopping, dining, and green spaces - all while providing the effortless convenience of high-rise luxury living. This expansive 920 sq ft, one-bedroom plus den, one-bathroom corner suite offers refined living with an open-concept layout, soaring nine-foot ceilings, and floor-to-ceiling windows that flood the space with natural light. The gourmet kitchen features quartz countertops, high-end stainless steel appliances, sleek cabinetry, and LED lighting, while the oversized island creates a seamless flow between the kitchen, dining, and living areas. The bedroom includes a walk-in closet, and the spa-inspired bathroom is designed with both a glass-enclosed shower and a deep soaking tub. A separate den provides additional versatility, and in-suite laundry adds everyday convenience. The wraparound terrace extends the living space, offering the perfect setting for outdoor relaxation. (id:36465)
Digi Brokerage
323 - 1250 Cummings Avenue
Ottawa, Ontario
Special Rent Promo - 2 Months Free on a 1-Year Lease! Welcome to Ottawa's newest luxury building. Luxo offers world-class amenities, including a state-of-the-art fitness center, separate yoga room, and a large hotel-inspired indoor pool perfect for lap swimming. Residents can enjoy a stylish social lounge with a bar and billiards, along with dedicated co-working spaces - everything needed to live, work, and relax in comfort. Host friends and family effortlessly with beautifully appointed guest suites, providing seamless accommodations for visitors. Our pet-friendly, non-smoking building is ideally located just steps from the Cyrville LRT station, offering easy access to Ottawa's best shopping, dining, and green spaces while delivering the ultimate convenience of luxury rental living. This fully furnished 429 sq ft, 1-bedroom suite is designed for modern comfort, featuring floor-to-ceiling windows, sleek contemporary décor, and in-unit laundry. The open-concept living space includes a kitchen with stainless steel appliances and modern finishes, while the cozy living area is furnished for both style and function. The bedroom is thoughtfully furnished, and the bathroom includes a glass-enclosed shower. A private balcony extends the living space, offering the perfect spot for morning coffee or evening relaxation. (id:36465)
Digi Brokerage
205 - 1250 Cummings Avenue
Ottawa, Ontario
Special Rent Promo - 2 Months Free on a 1-Year Lease! Welcome to Ottawa's newest luxury building. Luxo offers world-class amenities, including a state-of-the-art fitness center, separate yoga room, and a large hotel-inspired indoor pool perfect for lap swimming. Residents can enjoy a stylish social lounge with a bar and billiards, along with dedicated co-working spaces - everything needed to live, work, and relax in comfort. Host friends and family effortlessly with beautifully appointed guest suites, providing seamless accommodations for visitors. Our pet-friendly, non-smoking building is ideally located just steps from the Cyrville LRT station, offering easy access to Ottawa's best shopping, dining, and green spaces while delivering the ultimate convenience of luxury rental living. This fully furnished 462 sq ft, studio suite is designed for modern comfort, featuring floor-to-ceiling windows, sleek contemporary décor, and in-unit laundry. The open-concept living space includes a kitchen with stainless steel appliances and modern finishes, while the cozy living area is furnished for both style and function. The bathroom includes a glass-enclosed shower/tub. A private balcony extends the living space, offering the perfect spot for morning coffee or evening relaxation. (id:36465)
Digi Brokerage
55 Ivy Crescent
Ottawa, Ontario
Fantastic Investment Opportunity Triplex + Studio! This purpose-built property features two spacious two-bedroom apartments on the first and second floors, plus a one-bedroom unit on the lower level. The rental income includes: Unit 1 (one-bedroom) at $1,550/month until August 30, 2025, Unit 2 (two-bedroom) at $1,391/month + $328/month (studio/garage) on a month-to-month basis, and Unit 3 (two-bedroom) currently vacant and available for immediate possession at $2,500/month (market rent). Each unit boasts hardwood floors, upgraded kitchens, and renovated bathrooms, with access to an enclosed rear staircase and private outdoor space for dining al fresco. Recent updates include new dishwashers in Units 1 & 2, a replaced kitchen faucet in Unit 1, foundation waterproofing (2015), new flooring in Units 1 & 2 (2018), owned hot water tanks (2019), workshop/garage roof replacement (2019), and restructured back exterior stairs (2019). The studio space was formerly a double garage, now split into half garage, half studio. Tenants pay for hydro, internet, and cable and are responsible for garden maintenance and snow removal, while rents include heat and water/sewer. SEE LAST PHOTO FOR FULL FINANCIAL PROFILE. An exceptional income-generating opportunity don't miss out! (id:36465)
RE/MAX Hallmark Realty Group
237 Speckled Alder Row
Ottawa, Ontario
Welcome to 237 Speckled Alder Row! This beautiful middle unit townhome is located in the growing Barrhaven community of Half Moon Bay, and offers 2+1 beds, 3.5 baths, upper level laundry, and a fully finished basement (with a bedroom and full bathroom located on the lower level.) The main level features a spacious open-concept living room and kitchen. To apply, please provide a Rental Application, Photo ID, Full Credit Report, Recent Pay Stubs, and a Letter of Employment. (id:36465)
Right At Home Realty
1803 - 1500 Riverside Drive
Ottawa, Ontario
The Riviera -Tower 1. Superb resort-style living. Gated community with 24-hour security. 2-beds, 2 full baths. Corner unit with amazing panoramic views. Large balcony. St Tropez model offers over 1270 square feet. Sunny & bright eat-in kitchen. Entertainment sized Living & dining rooms. Primary bedroom, walk-in closet & full ensuite bath. Hardwood & Marble flooring. In-unit laundry, plenty of storage. Amenities: party room, indoor/outdoor pools, tennis/racquet courts, billiards, ping pong, fitness/gym facility, sauna, hot tub, BBQ, gazebo & patio area, breathtaking gardens & walkways etc. Walking distance to Trainyards shopping, public transit Station & Light Rail system. Underground tandem (2) parking are included, Level P2 spaces 78-2, plenty of visitor parking, storage locker L2-3, locker is G is to the right of the parking spaces. (id:36465)
Century 21 Action Power Team Ltd.
208-210 Renouf Avenue
Ottawa, Ontario
Stylish and meticulously renovated, this purpose-built duplex is situated on a quiet cul-de-sac in Overbrook, offering an exceptional opportunity for investors or those seeking rental income. The property features two thoughtfully designed units. The main floor unit, presently rented at $2,090/month, will be vacated May 1st, allowing a higher market rent to be charged, or the new owner can move right in! The unit boasts three spacious bedrooms, hardwood floors throughout, and a recently updated kitchen and bathroom with high quality finishes and stainless steel appliances. It also includes in-unit laundry, storage, and a private exterior patio. The lower unit, rented at $2,000/month, is a bright, two-bedroom space with hardwood floors, porcelain tiles in the bathroom, a luxurious bathroom, and a top-of-the-line kitchen with granite countertops and stainless steel appliances. This unit also features in-unit laundry, storage, and access to the backyard garden. The property includes a top-tier heating system, Thermopane windows, and modern finishes throughout. Each unit has individual driveway parking and is equipped with separate hydro meters, with tenants paying their own hydro while the owner covers heating costs. This turn-key property is an investors dream, offering both stability and style in a highly desirable location. SEE PHOTO #45 FOR FINANCIAL PROFILE (id:36465)
RE/MAX Hallmark Realty Group
3839 Sixth Street
Ottawa, Ontario
This stunning property offers an exceptional investment opportunity in the highly sought-after neighborhood of Blossom Park. Situated on a large corner lot, the home benefits from abundant natural light throughout the day, creating a bright and welcoming atmosphere. The property consists of a well-maintained main home with 3 spacious bedrooms and 3 bathrooms, as well as two separate, generously sized tenanted units, each with 3 bedrooms and 2 bathrooms. These tenant units provide both privacy and consistent rental income potential. The main home features a spacious living room, a formal dining room, and a comfortable primary bedroom. The unique design of the property includes an additional living space above the garage, which boasts a second living room, bedroom, bathroom, and even its own private garage ideal for multi-generational living or additional rental potential. Both of the tenanted units are generously sized, offering plenty of room for tenants to enjoy a comfortable living space. Tenants share laundry facilities, but they have their own separate access to the laundry area, ensuring privacy and convenience. Parking will never be an issue with ample space on this expansive lot. There is a two-car garage, with one side reserved for the owner and the other side rented out to tenants. In addition, there are over 10 parking spots available, providing more than enough space for tenants, guests, and the homeowner. This property is in excellent condition and is a rare find in a prime location. Whether you're an investor looking to expand your portfolio or a homeowner seeking extra rental income, this property offers great potential. Don't miss out on this incredible opportunity! (id:36465)
Exp Realty

