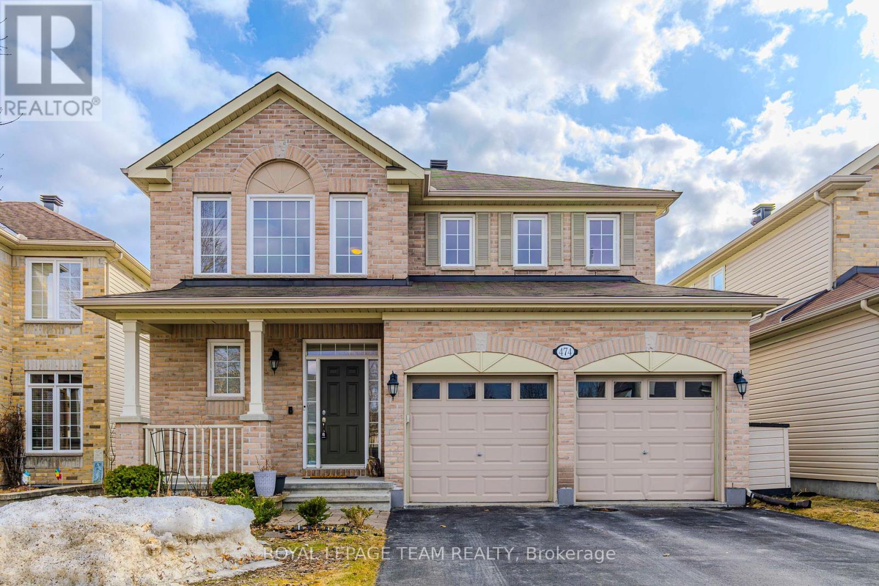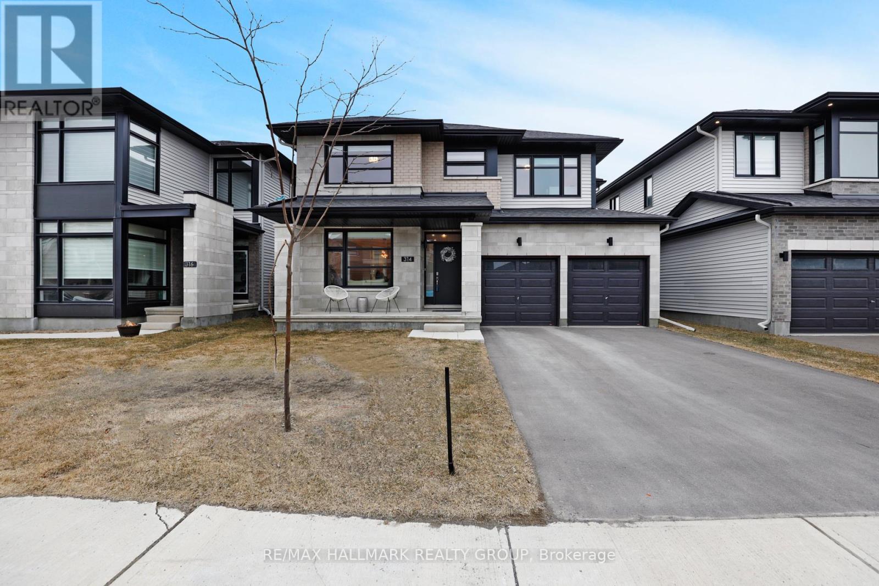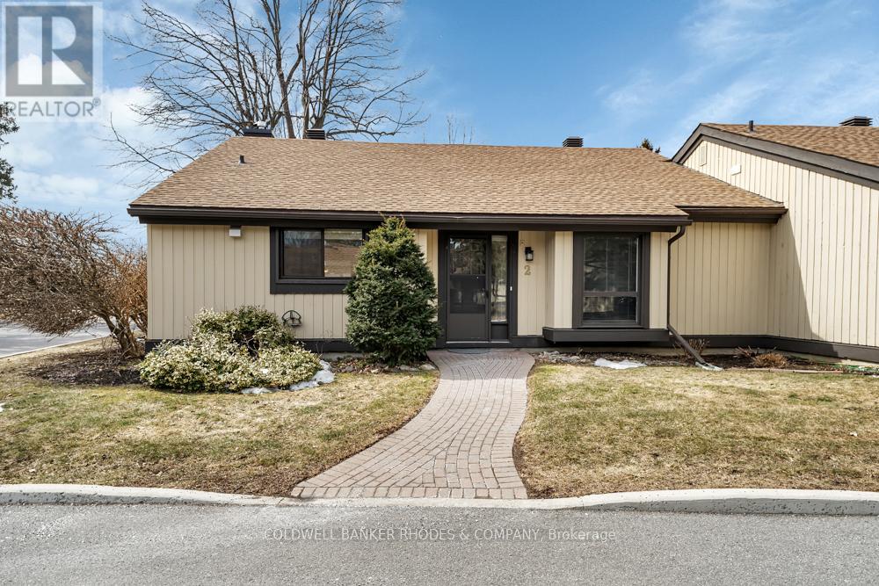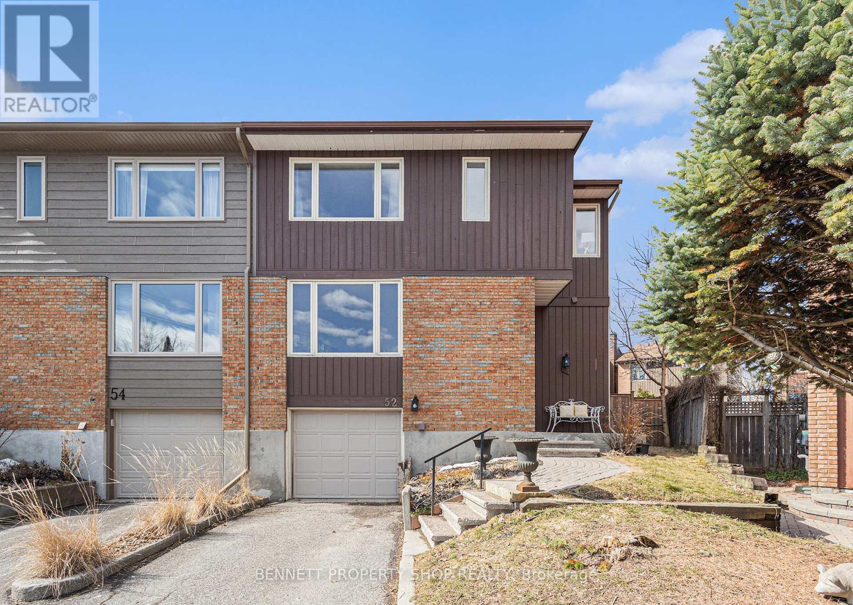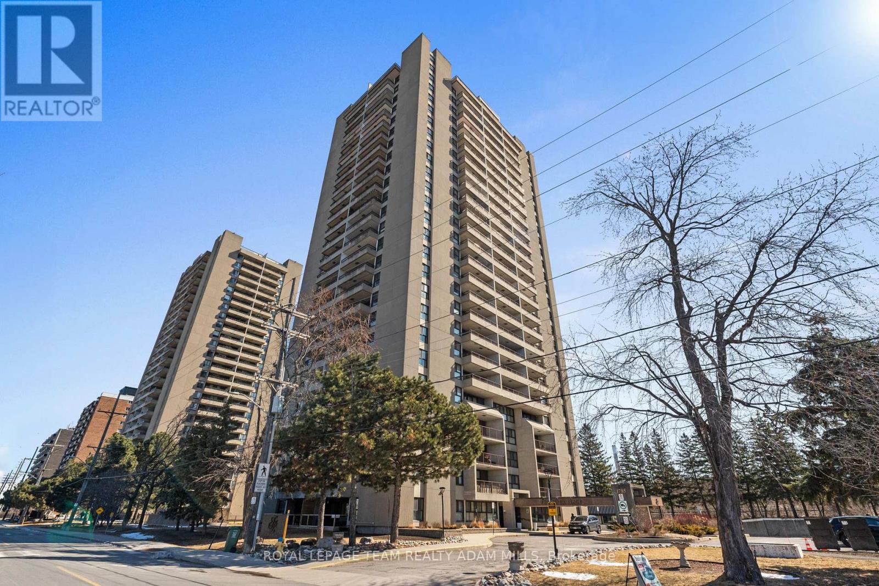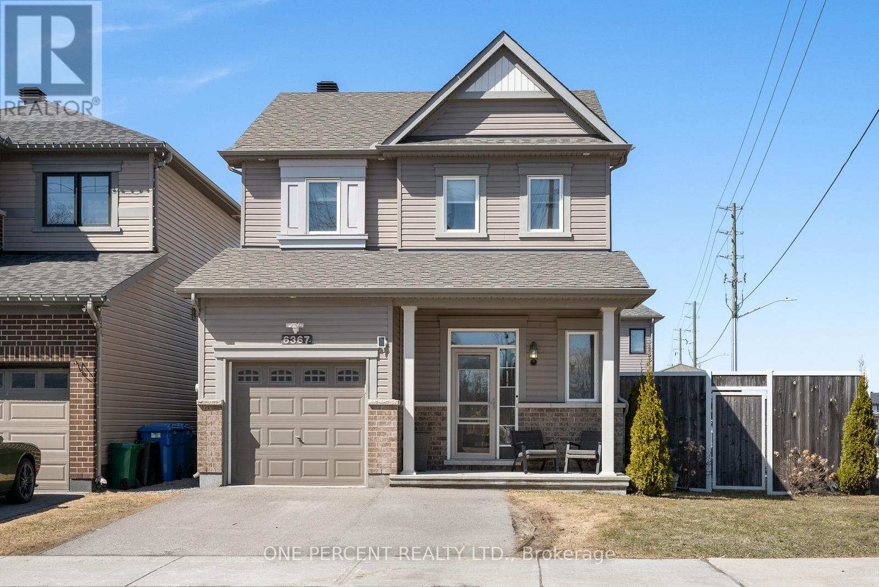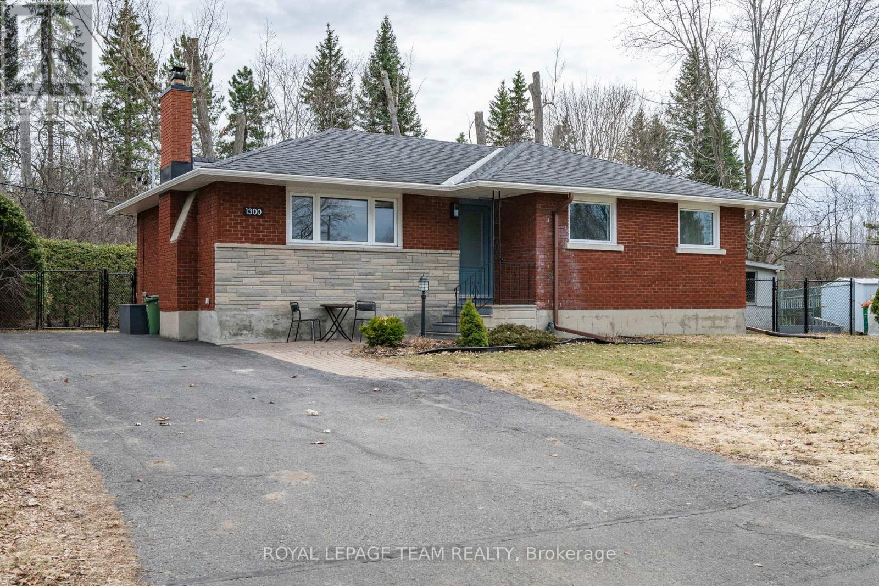474 West Ridge Drive
Ottawa, Ontario
Discover the perfect blend of space, style, and comfort in this beautifully maintained MONARCH-built home offering over 3,500 sq/ft of thoughtfully designed living space ideal for growing families or those who love to entertain.Step into the bright, open-concept main floor where rich hardwood floors and a cozy gas fireplace create a warm, welcoming atmosphere. With two separate living areas and a formal dining room, theres plenty of room for family gatherings, holiday dinners, or relaxed everyday living. The modern kitchen complete with stainless steel appliances and a sunlit eat-in area makes cooking a joy and mornings easy.Upstairs, retreat to your spacious master suite, a true escape with a walk-in closet and spa-inspired ensuite featuring a relaxing soaker tub and separate walk-in shower. Three additional large bedrooms offer flexibility for kids, guests, or a dedicated home office all just steps from a full main bathroom for added convenience.The professionally finished lower level extends your living space even further, perfect for multi-generational living or hosting out-of-town guests. A large family room, private den, and oversized bedroom with its own ensuite and double closet create an ideal setup for a teenagers retreat or in-law suite.Outside, unwind in your own private backyard oasis. Whether you're hosting summer BBQs on the extended deck, enjoying quiet mornings in the gazebo, or gardening among the lush trees and vibrant landscaping, this outdoor space was designed for relaxation and connection.Located in a family-friendly neighbourhood near top-rated schools, parks, transit, and all the amenities of Stittsville and Kanata, this home offers the perfect balance of peaceful living and everyday convenience. (id:36465)
Royal LePage Team Realty
203 Osterley Way
Ottawa, Ontario
Welcome to this beautifully upgraded two-story detached home by Claridge Homes, located in the vibrant and fast-growing Westwood community of Stittsville. Thoughtfully designed with over $90,000 in premium upgrades, this home offers exceptional comfort, style, and functionality for modern family living. The main level features 9-foot ceilings, upgraded rich hardwood flooring and stairs, and an elegant fireplace that brings warmth to the cozy living area. A custom-designed kitchen is the heart of the home, showcasing quartz countertops, upgraded ceramic tile flooring, ceiling-height cabinetry, and stainless steel appliances. The upgraded ceramic tiles and cabinetry continues through the main floor mudroom and into all bathrooms, offering both durability and visual appeal. A large dining room and breakfast area provide ample space for family meals and entertaining. Upstairs, the second floor offers four generously sized bedrooms and a full family bathroom. The spacious primary suite serves as a private retreat, complete with a walk-in closet and a beautifully finished ensuite bathroom. The fully finished basement adds even more living space with a large recreational area, perfect for a home gym, playroom, or media lounge, flexible space that suits any lifestyle. Outside, the fenced backyard provides a safe and spacious area for kids and pets, with room to entertain or simply unwind. The home is also protected by Tarion Warranty coverage beginning in 2022 for added peace of mind. Located within walking distance to the Trans Canada Trail, several parks, top-rated schools, and just minutes from shopping, dining, and everyday amenities, this home offers the perfect blend of quality, convenience, and community. 203 Osterley Way is a move-in-ready gem in one of Stittsville's most desirable neighborhoods. Book your showing Today! (id:36465)
Right At Home Realty
677 Parade Drive
Ottawa, Ontario
Just like new, this outstanding home is situated on an expansive pool sized lot, ready for play, gardening & entertaining! Built in 2019 by Valecraft, with 4 bedrooms, 3 baths & a builder finished lower level, all in beautiful condition. Lovely covered porch with brick detail, a perfect spot for a morning coffee & to welcome guests. Living room has tall windows for natural light & could also be a great office. Stunning open plan kitchen to family room is convenient for families. Many cabinets including extra cabinets with counter space, handy for storage & serving, plus a walk-in pantry. Tile backsplash, recessed & pendant lighting & S/S appliances are included. Dining area with views of backyard & patio door to deck. Family room has a 3 panel window & a gas fireplace with wood mantle. Tile & hardwood floors run throughout the main level. Handy main level laundry/mudroom & access to double garage. Open staircase with upgraded metal spindles & tall window brings in natural light into the upper hall with upgraded hardwood flooring. Spacious primary bedroom with view of backyard, big walk-in closet & full ensuite with vanity with quartz counter & combined tub/shower. 3 more bedrooms are all a good size & have neutral décor, double closets & tall windows. 4 piece main bath is steps away & has quartz counters, medicine cabinet & a combined tub/shower with tile surround. Builder finished lower level is perfect for game & movie nights & has plenty of space for a home office. Windows were enlarged to bring in more light. Located in the family friendly community of Rathewell Landing in Stittsville with many parks close by & Westwind Public School & Guardian Angel Catholic School within walking distance. (id:36465)
Royal LePage Team Realty
314 Cornice Street
Ottawa, Ontario
Nestled in a serene location backing onto a tranquil park, this Richcraft Unique Norwood model offers unparalleled privacy with no rear neighbors. Designed with meticulous attention to detail and no expense spared, this home features over $217,000 in upgrades, enhancing both its beauty and functionality. Bright & Inviting Interiors, as you step inside, you'll immediately appreciate the builder's meticulous craftsmanship. Open, airy ambiance is created with 9-foot ceilings on both the main and second floors, paired with high-end hardwood flooring throughout. Large windows fill every room with natural light, ensuring a bright and welcoming atmosphere. The ground floor features a spacious living and dining area complemented by a Spacious, expansive, open-concept great room that is perfect for gatherings, showcasing elegant high-end lighting and a cozy gas fireplace. The gourmet kitchen is a chefs dream, boasting a stunning waterfall quartz extended Island, modern quartz countertop, top-of-the-line appliances, custom cabinetry, executive style office and the spacious mudroom is an added bonus,. Luxurious Upstairs, you will find four spacious bedrooms, two of which feature luxurious ensuites. The elegant primary ensuite offers a spa-like experience, with double sinks, a glass stand-up shower, and a relaxing soaker tub. The master bedroom includes a generous custom walk-in closet and a custom-tiled oversized glass shower, enhancing the homes luxurious feel. Situated on a premium lot, this home enjoys a large, private landscaped backyard with beautiful park views. This home offers the perfect blend of luxury, functionality, and modern living, making it a truly exceptional place to call home. (id:36465)
RE/MAX Hallmark Realty Group
441 White Arctic Avenue
Ottawa, Ontario
Discover this turn-key 3-bedroom, 3-bathroom, 3-story end-unit townhome in the heart of Half Moon Bay, featuring a rarely offered primary bedroom with BOTH a walk-in closet AND en-suite bath! Offered at a great price AND with no condo or association fees, it's an outstanding value and an ideal choice for families or savvy investors seeking a move-in-ready home. Step into the welcoming foyer leading to the main level, which includes a convenient 2-piece powder bath, a discreet laundry room, and garage access. Enjoy spacious living and dining areas brightened by large windows, perfect for family gatherings. The thoughtful kitchen layout boasts upgraded granite counters, undermount lighting, stainless steel appliances, and a breakfast bar, making entertaining and family meal times effortless. Enjoy the sunsets and host memorable BBQ nights on your large private balcony, designed for relaxation with enough space for a table for six or a comfortable lounge area. The upper level features the primary bedroom sanctuary with a full walk-in closet and a rarely found 2-piece en-suite bath, plus two additional bedrooms and a well-appointed 4-piece bath. Centrally located within walking distance to the local elementary schools, parks, major bus routes, and the Minto Recreation Centre, this property offers thoughtful design and convenient accessibility. The extended 12 x 20 attached garage provides ample vehicle space and additional storage, while the driveway accommodates two more cars. Whether you're a growing family or an investor looking for positive cash flow, this home is an unmatched value. Don't miss out on this one Act fast - properties like this don't stay on the market for long! Come make 441 White Arctic Ave your new address! (id:36465)
Royal LePage Team Realty
166 Trail Side Circle
Ottawa, Ontario
Welcome to this bright and spacious 3-bedroom, 3-bathroom townhome situated on a quiet street. The main level boasts an open-concept living area with a kitchen that overlooks both the dining and living spaces - perfect for entertaining. Upstairs, you'll find a primary bedroom complete with an ensuite & walk-in closet, alongside two additional bedrooms and a full bathroom. The finished basement offers a versatile rec room with laminate flooring, ideal for extra living space. Step outside to a fully fenced backyard with a deck, perfect for outdoor gatherings. Close to parks, recreation, schools and transit plus no rear neighbours! (id:36465)
Exp Realty
2 Pebble Beach Court
Ottawa, Ontario
Welcome to your dream home in Amberwood Village! Steps from the Golf Course and Recreation Club, this spacious, sun-filled bungalow offers an exquisite living experience. From the moment you walk in the door of this beautifully presented home, you'll enjoy thoughtfully updated spaces designed to cater to your lifestyle needs. The expansive living and dining room features a wood burning fireplace, large bright windows, and opens to the four season solarium and west facing private deck. The gourmet kitchen boasts granite counters, stainless steel appliances, and an abundance of cupboard and counter space. A breakfast bar completes the kitchen and enhances the flow of the main living space. Down the hallway you will find the private primary bedroom suite. A generous space that exudes comfort, with a sitting area, custom walk-in closet, and an updated 4 piece ensuite bathroom with walk-in shower. The large secondary bedroom (currently used as an office/den) works an ideal guest space, along with an updated 4 piece bathroom. Extras include a conveniently located laundry room and an additional storage room. Outside you will find lovely perennial gardens and private outdoor space. Spacious single car garage and visitor parking just steps from your front door. Enjoy this serene location on a quiet, treed cul-de-sac, all just steps to nearby amenities and recreation. (id:36465)
Coldwell Banker Rhodes & Company
52 Sandhurst Court
Ottawa, Ontario
Welcome to this spacious 4-bedroom, 3 bathroom semi detached home on an oversized lot in Riverside Park! So many wonderful recent updates! Furnace & Air Conditioner 2019, roof & sheathing 2019, patio door & front door 2022, garage door 2017, tankless hot water tank (owned) 2024 & a stunning full kitchen renovation in 2022. Nestled in a tranquil cu-du-sac just minutes from the serene shores of Mooney's Bay, this home is ideal for families & outdoor enthusiasts alike. This property boasts easy access to biking on the historic Rideau Canal plus summer festivals, swimming, picnicking & beach volleyball at Mooney's Bay. A wonderful layout plus a well designed floor plan, there is ample space for both relaxation & entertainment. A bright & modern kitchen is perfect for preparing family meals & hosting friends. 4 generous sized bedrooms ensure lots of space for all. Enjoy the private backyard that is made for a game of soccer of bocce! With easy access to public transportation, Carleton U, the airport, and commuting to downtown Ottawa plus a kind & caring neighborhood, this location cannot be beat. This property not only provides a spacious living environment, it also places you in the heart of one of Ottawa's most sought after communities! I love it so much I live here! Please come & be my neighbor today! (id:36465)
Bennett Property Shop Realty
1109 - 1785 Frobisher Lane
Ottawa, Ontario
Welcome to this bright and budget-friendly condo in Riverview Park! Conveniently located just minutes from CHEO, The Ottawa General, and The Ottawa Hospital Riverside Campus, this condo is perfect for health care professionals seeking proximity to work. It's also an ideal opportunity for first-time homebuyers or students, with both Carleton University and uOttawa nearby. The added convenience of having the Smyth Transit Station at your doorstep means easy access to the entire city. Best of all, the condo fees cover heat, hydro, and water, making this an incredibly affordable option for any budget. This spacious one-bedroom, one-bathroom unit boasts large windows that flood the space with natural light, has an open-concept living and dining area that provides ample space for both relaxation and entertaining, while the kitchen features updated stainless steel appliances. It doesn't stop there! Step outside onto the private patio and enjoy beautiful views of the Rideau River. With underground parking and inside access, you'll appreciate the ease and comfort during Ottawa's chilly winters. Residents have access to an array of fantastic amenities, including an indoor pool, sauna, gym, party room, and a unique on-site convenience store for your daily essentials. Plus, the Trainyards shopping area is just minutes away, offering all your retail and grocery needs. Don't miss out on this incredible opportunity for affordable living in a prime location with top-tier amenities! (id:36465)
Royal LePage Team Realty Adam Mills
302 - 84 St. Andrew Street
Ottawa, Ontario
Not your average condo! Welcome to this spacious and bright, two bedroom/two full bathroom top floor unit in a boutique, low rise condominium building! High end finishes, high ceilings and lots of sunshine make this one special! The large foyer leads to a sunny open concept living space including living room with walk out to south facing balcony, dining room and well equipped kitchen with ample cabinetry, SS appliances and granite counters. The primary bedroom boasts double closets and a four piece ensuite bath. The second bedroom can be a fantastic flexible space as a bedroom or combined den/office. The three piece main bath completes the main level. Off of the living room is an oversized south facing balcony with a gas BBQ hook up and views of the Notre Dame Cathedral. Private underground parking is included however the location easily allows for a car free lifestyle. A storage locker is included as well. Come see all this wonderful unit has to offer! 24 hours irrevocable on offers. (id:36465)
RE/MAX Hallmark Realty Group
1110 - 105 Champagne Avenue
Ottawa, Ontario
A purpose built apartment located on a great location. This modern 2 bedroom, 1 bathroom unit is open concept & comes Fully Furnished. This unit is one of largest model for the same 2 bedrooms 1 bathroom plan( Bigger than unit #07 and #12). Quality finishes such as quartz countertops, easy to maintain laminate flooring, stainless steel appliances & tiled backsplash & convenient in-unit laundry. New upgraded shower glass and glass door. Fantastic purchase for students with close proximity to transit for both Ottawa University and Carleton University, steps to LRT station. It's also great for young professionals and investors . Steps to the Civic Hospital, Preston St, LRT, Dows Lake, The Glebe & more, its prime location truly does not get much better. The building features a range of amenities incl. a rooftop lounge with commercial kitchen, dining room & pool table. There is also a gym, spinning room & study area. The building hosts social activities to foster a welcoming community atmosphere. Secured bike facilities for cycling enthusiasts, Underground parking and locker is available rent from from the Condo. Condo fees incl. heat, water/sewer & concierge. (id:36465)
Exp Realty
47 Drouin Avenue
Ottawa, Ontario
Executive Townhouse for Rent Steps to the River!This stunning, bright, townhouse offers a modern and comfortable living space just steps from the Rideau River and its scenic bike & running trails, and offers easy access to Queensway.The ground floor features a spacious family room or bedroom with hardwood flooring and a convenient powder room. The patio door opens to a private backyard, perfect for outdoor relaxation.On the second/main floor, enjoy an open-concept gourmet kitchen equipped with stainless steel appliances and lots of storage, ideal for any home chef! The living room features a gas fireplace and walk-out to a large south-facing balcony. This is a perfect house for hosting.The third floor boasts a large principal bedroom with a luxurious ensuite bath. The second bedroom also includes a full ensuite bathroom. For added convenience, there is an in-unit laundry.Additional highlights include hardwood floors throughout the house, an attached garage and driveway. No smoking and no pets allowed. A credit check and rental application are mandatory with any rental application. Dont miss out on this beautiful townhouse in a prime location! Tenant pays utilities. (id:36465)
Coldwell Banker Rhodes & Company
6367 Renaud Road
Ottawa, Ontario
Experience modern style and everyday comfort in this stunning 3-bedroom, 3-bath detached home set on a fully fenced corner lot. Step outside to your private backyard oasis, featuring a heated semi inground pool framed by an expansive deck - perfect for sun-soaked afternoons, summer barbecues, and effortless entertaining. Inside, natural light pours across trendy hardwood floors, highlighting an airy, open-concept main level. Just off the kitchen, the living room invites you to unwind around a gas fireplace clad in designer tile, adding a touch of luxury and warmth. The showstopping, two-tone kitchen boasts granite countertops, loads of cabinet space, a chic backsplash, stainless-steel appliances, and a generous island that brings everyone together. Upstairs, the primary retreat delivers a serene escape with a walk-in closet and stylish ensuite, while two additional bedrooms share a well-appointed full bath. The basement extends your living space with a cozy family room - perfect for movie nights, plus a dedicated laundry zone and abundant storage. With stylish finishes throughout, and a backyard built for relaxation, this home seamlessly blends indoor luxury with outdoor leisure. Check out the virtual tour and book your showing today! (id:36465)
One Percent Realty Ltd.
1603 - 85 Bronson Avenue
Ottawa, Ontario
Experience the epitome of refined urban living at The Gardens, an architectural masterpiece inspired by Art Deco, thoughtfully designed by Barry Hobin. Nestled on the 16th floor, just below the penthouse, this exquisite corner unit offers unparalleled views of the Ottawa River, the majestic Gatineau Hills, and the vibrant city skyline.Tucked away in a serene enclave at the heart of downtown, this sophisticated residence places you mere steps from lush parks, picturesque trails, the renowned ByWard Market, Parliament Hill, Sparks Street, and the LRTeverything you desire, just moments away.This spacious 2-bedroom, 2-bathroom condo is bathed in natural light, courtesy of its expansive floor-to-ceiling windows. With soaring 9-foot ceilings, gleaming hardwood floors, and a sun-drenched south-facing balcony, the space exudes elegance and warmth. Recently refreshed in soothing neutral tones, it reflects impeccable craftsmanship and timeless style.The chef-inspired kitchen is a true standout, featuring pristine granite countertops, custom cabinetry, high-end stainless steel appliances, and a generous island with a breakfast barideal for both hosting guests and casual dining. Stylish fixtures throughout elevate the space, embodying Charlesforts dedication to superior quality and attention to detail.The primary suite is a sanctuary, offering three spacious closets and an upgraded ensuite with a luxurious walk-in glass shower. The second bedroom is equally impressive, with custom wall-to-wall built-ins and abundant storage. Additional conveniences include in-unit laundry, one underground parking space (with two bike racks), a storage locker, and access to premium amenities such as a fitness room, party room, car wash station, and landscaped courtyard.Rent includes heat and water, making this an exceptional opportunity to indulge in refined downtown living at one of Ottawa's most prestigious addresses. Schedule your private showing today and elevate your lifestyle. (id:36465)
Century 21 Synergy Realty Inc
12 Birkett Street
Ottawa, Ontario
Nestled in a highly desirable neighbourhood, this stunning two-story property offers the perfect blend of comfort and convenience. Step inside and be greeted by gleaming hardwood floors that flow throughout the home. The inviting living room features a cozy gas fireplace, perfect for relaxing evenings. The show-stopping kitchen is a chef's dream, boasting ample cabinet space for all your culinary essentials. Enjoy the added bonus of a second living room, providing extra space for family and entertaining. Upstairs, you'll find three well-appointed bedrooms, including a spacious primary bedroom retreat. Basement is partially complete with an extra bedroom. Outside, the meticulously landscaped property features elegant interlock, a spacious deck, and a charming gazebo perfect for enjoying the great backyard. With three bathrooms, convenience is always at hand. Plus, enjoy easy access to shopping, excellent schools, public transit, and all the amenities you could need. Don't miss your chance to own this exceptional property! (id:36465)
RE/MAX Hallmark Realty Group
522 Triangle Street
Ottawa, Ontario
Tucked away on a peaceful crescent in one of Stittsvilles most sought-after neighborhoods, this beautifully updated Richcraft townhome blends modern style with everyday comfort. With parks, schools, transit, and shopping just a short stroll away, the location is as convenient as it is charming. Inside, you'll be welcomed by a bright, freshly painted space featuring wide plank hardwood floors and contemporary pot lights that elevate the overall aesthetic. The thoughtfully designed kitchen is both functional and stylish, showcasing extended cabinetry, quartz countertops, stainless steel appliances, and a spacious walk-in pantry perfect for families or those who love to entertain. Upstairs, you'll find three generously sized bedrooms, two full bathrooms, and a laundry area for added convenience. The primary suite includes a large walk-in closet and a sleek ensuite with a glass-enclosed shower your own private retreat. Downstairs, the fully finished basement offers a versatile rec room ideal for cozy nights in, a playroom, or home gym. Step outside to a fully fenced backyard complete with a deck, providing the perfect space to unwind or host summer gatherings. This home checks every box. Don't miss your chance to make it yours. Book your private showing today! (id:36465)
Exp Realty
307 - 1356 Meadowlands Drive E
Ottawa, Ontario
This well-laid-out apartment offers a roomy living space and a distinct dining area, perfect for both everyday living and entertaining. One of the standout features is the bright and airy solarium a sun-drenched spot ideal for enjoying your morning coffee or unwinding in the evening. Freshly repainted in 2023, the unit is located in the desirable Parkwood Hills neighbourhood, just steps from Merivales shops, dining, and public transit. A convenient bus stop right outside the building offers direct routes to Algonquin College, Carleton University, and the University of Ottawa. The condo fees cover heat, hydro, and water, plus access to great amenities like a saltwater pool, fitness room, party room, laundry facilities, and guest suites. Includes one underground parking space and a storage locker. (id:36465)
Coldwell Banker Sarazen Realty
923 Pinecrest Road
Ottawa, Ontario
Welcome to 923 Pinecrest Road! Experience the perfect blend of comfort, convenience, and potential in this updated 3-bedroom, 2-bathroom semi-detached home, ideally located just minutes from IKEA, Highway 417, a major shopping mall, and countless local amenities. Whether you're commuting to the Kanata business centre or heading downtown to Parliament Hill, you're only a 10-15 minute drive away. Soon to be built LRT hub station is steps away! Plus, enjoy easy access to recreation, Britannia Beach, and more. Inside, you'll find a bright and well-cared-for living space with updated windows, a durable metal roof, and a modernized full bathroom. The main level features refreshed flooring, while the forced-air natural gas furnace ensures year-round comfort. Upstairs, hardwood flooring flows through the stairwell, hallway, and all three bedrooms. A side entrance to the lower level offers exciting potential to create an in-law suite, home office, or rental unit perfect for multigenerational living or added income. This home offers incredible versatility in a location that truly has it all. (id:36465)
One Percent Realty Ltd.
95/97 Concord Street N
Ottawa, Ontario
Welcome to your next investment opportunity in downtown Ottawa! Nestled in a quiet and highly sought-after area, this multi-unit residential income property presents an exceptional chance to own a prime piece of real estate. This immaculately maintained property boasts a total of 6+1 units, all of which are currently rented out. With future potential for increased rents, and 7 parking spots this investment is primed for growth with a current cap rate of over 6% ensuring steady returns on your investment. You'll find this property to be one of the best-maintained buildings of its age in the area. Featuring a newer boiler(2022) and separate hydro meters for all units ensuring transparency and ease of management for both landlord & tenants. This property offers a rare opportunity to own a well-maintained income-generating asset in a prime downtown location. With a solid cap rate and room for increased revenue, it's an investment that promises both stability and potential for growth. (id:36465)
Century 21 Synergy Realty Inc
742b Chapman Mills Drive
Ottawa, Ontario
Fantastic modern Condo in the Heart of Barrhaven. This spacious condo features an open concept main level with new flooring, fresh paint, great natural light. A large living and dining area to a well appointed kitchen and additional home office space with a balcony. Updated main floor powder room. The second level has 2 dual ample sized primary bedrooms each with their own ensuite. 2nd level laundry room with an additional balcony off one of the bedrooms. This unit has been updated and meticulously maintained throughout. Short walk to all the amenities you could want! Shopping, groceries, entertainment and restaurants with public transportation at the door. Schools and parks just down the street, truly a wonderful place to call home (id:36465)
Innovation Realty Ltd.
1300 Adirondack Drive
Ottawa, Ontario
Don't miss this one - 1300 Adirondack is a stunning upgraded bungalow in central Ottawa on a spectacular pie-shaped lot, with an incredibly private backyard backing onto NCC Greenspace. Welcome to this rare gem in the heart of the city......This beautifully renovated bungalow offers modern elegance, outstanding outdoor space, and ultimate privacy. Nestled on a quiet, family-friendly street, this home sits on an oversized pie-shaped lot with a backyard that feels like your own private park. Step inside to find a bright, open-concept living space with hardwood flooring, pot lights, and large windows that flood the home with natural light. The updated modern and functional kitchen has plenty of cupboard space and comes with newer stainless steel appliances. The main floor, offering unbeatable views of the tranquil backyard. includes 3 spacious bedrooms with ample closet space and a sleek spa-inspired bathroom. The fully finished lower level offers a large family room, a guest bedroom or office, and a second full bathroom perfect for growing families or hosting visitors. Separate entrance to the lower level lends itself to a secondary dwelling. Outside, the real magic begins. The enormous backyard offers endless possibilities from gardening, entertaining, or adding a pool, to simply relaxing and enjoying the peace of the greenspace that borders the property. Mature trees provide shade and privacy, and there's plenty of room for kids or pets to run and play. Move-in ready and thoughtfully updated throughout, this home offers the perfect blend of city convenience and suburban serenity. Close to top schools, parks, shops, the new LRT line and transit, this is a rare opportunity to own a one-of-a-kind property in one of Ottawa's most sought-after locations - Trane high efficiency gas furnace 2023, Trane AC 2022, Ring Electric 200 AMP & ESA 2022, Triple pane windows 2018, WETT certification 2021, 40 year shingles 2010. Main floor professionally painted 2025 (id:36465)
Royal LePage Team Realty
108 Pin Cherry Grove
Ottawa, Ontario
Beautifully maintained single-family home on a premium lot in the Trailsedge community. The main floor is bathedin natural light, showcasing an open-concept living and dining area with high ceilings and hardwood floorsthroughout. The spacious kitchen features two-tone cabinets, tile flooring, a backsplash, and high-end stainlesssteel appliances. Large windows illuminate the living room, and the dining area provides patio access to thebackyard. The dark hardwood floors continue on the second floor, which includes a primary bedroom with a walk-in closet and a 4-piece ensuite, as well as two additional bedrooms and a full bathroom. The finished lower leveloffers a family room ideal for movie nights or a kids' play area, along with a bathroom rough-in and a laundryroom. The PVC-fenced backyard boasts a deck, a shed, and a perfectly manicured lawn. Situated in a quiet locationclose to schools and parks, this turnkey property is ready for you to move in! (id:36465)
Keller Williams Integrity Realty
2772 Springland Drive
Ottawa, Ontario
***OPEN HOUSE April 12th & 13th, 2pm - 4pm*** Welcome to 2772 Springland Drivean ideal family home nestled in a prime location near Mooney's Bay Beach! This charming semi-detached offers 4 spacious bedrooms, 2.5 bathrooms, and hardwood flooring throughout. The sun-filled family room, complete with large windows, is perfect for cozy evenings and quality time together. Enjoy a functional kitchen with ample counter space, ideal for daily cooking or entertaining guests.The finished basement provides plenty of room for recreation, a home office, or additional living space. Located just a 2-minute walk to Holy Cross Elementary School and a brand new Andrew Fleck daycare, and surrounded by three public parks, this home is perfect for your growing family. Walk to Mooney's Bay Beach in just 5 minutes, drive to Carleton University in 5, and reach downtown Ottawa in just 15 minutes.Don't miss your opportunity to own a home in this sought-after, family-friendly neighbourhood! (id:36465)
Exp Realty
408 Drumheller Place
Ottawa, Ontario
This immaculate and spacious home in Kanata Lakes' Richardson Ridge offers 5 bedrooms, 4 bathrooms, and plenty of space for family living. The main floor features oak hardwood floors, 9ft ceilings, a private den with French doors, a formal dining room, and a bright great room with soaring 12ft ceilings and a cozy gas fireplace.The kitchen is a standout with quartz countertops, stainless steel appliances, a walk-in pantry, and loads of prep space. The oversized mudroom connects directly to the oversized 2-car garage and extended driveway. Upstairs, you will find a luxurious primary suite, 3 additional generously sized bedrooms, a full laundry room, and a 4-peice main bathroom. The Primary suite comes equipped with 2 closets; one of which being a walk-in, and a 5-piece ensuite with a soaker tub, water closet, separate shower. The finished basement has a massive rec room, a fifth legal bedroom, and another full bathroom, creating tons of additional living space. Enjoy summer evenings on the low-maintenance PVC deck, and rest easy knowing a generator is installed to keep the home running during power outages. Located close to top-rated schools, parks, shopping, restaurants, and more. This home checks all the boxes in one of Kanata's most desirable neighbourhoods. Open House Sunday April 13th from 2-4pm. HWT Rental: 57.29 /mo. Gas: 137 /mo. Hydro:136 /mo. Water: 180 /mo. (id:36465)
Exp Realty
