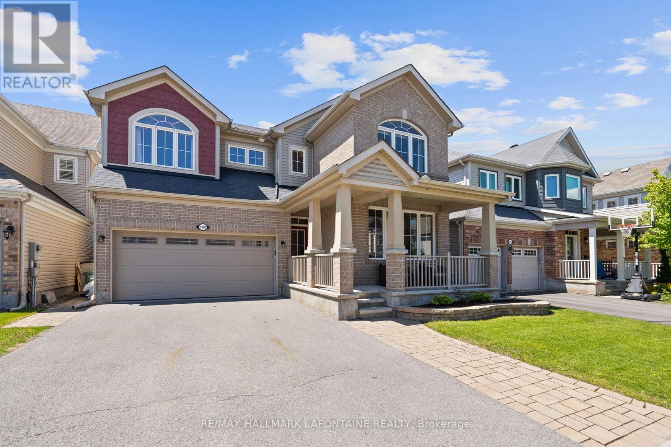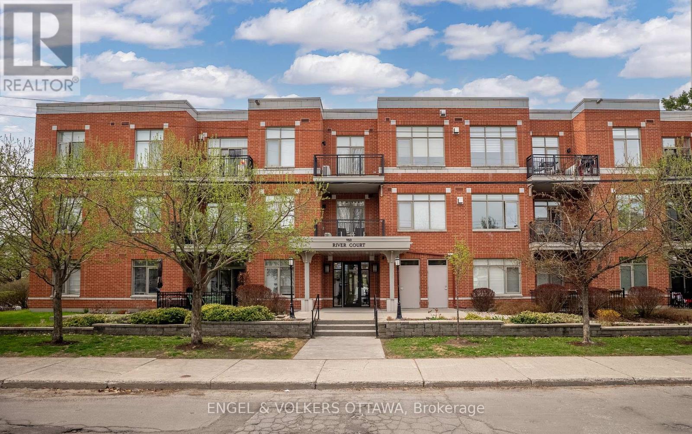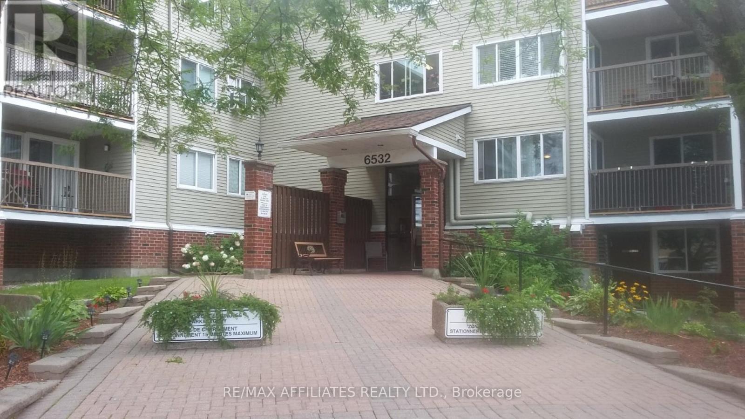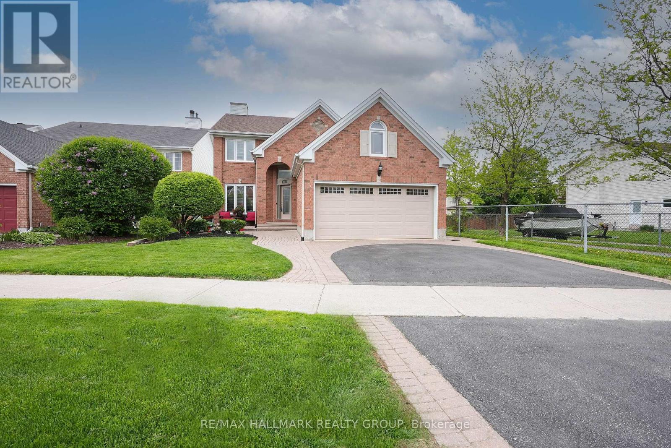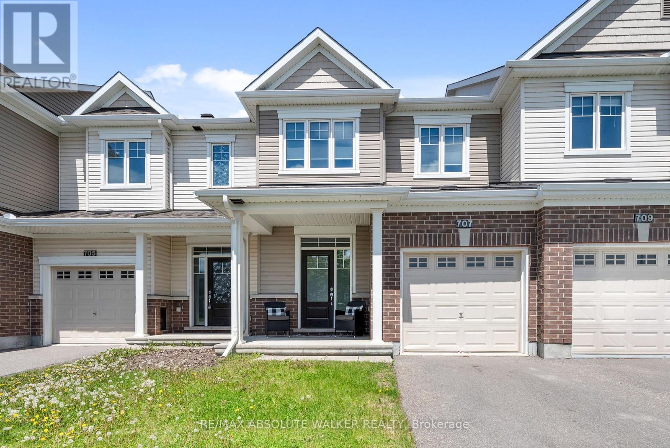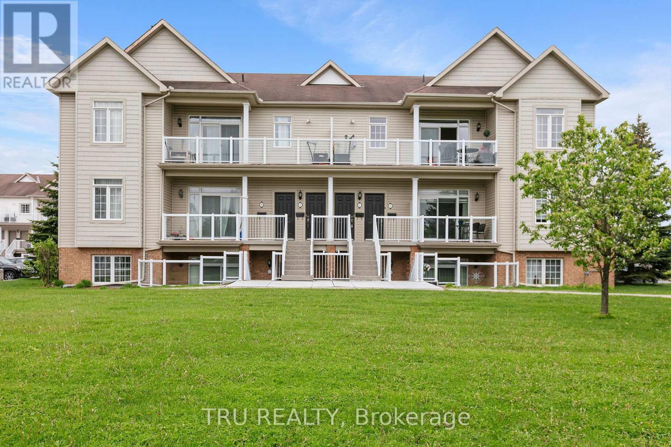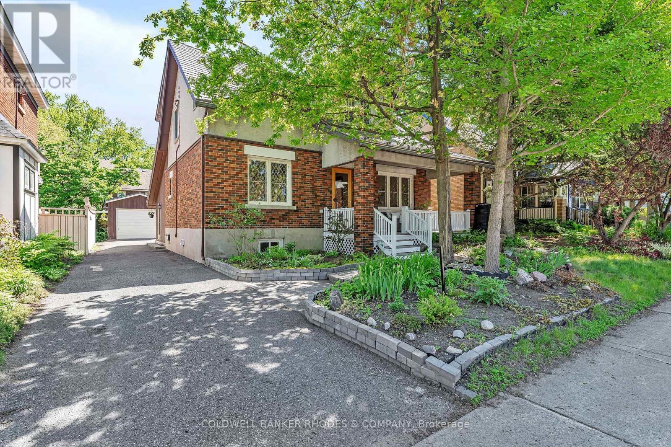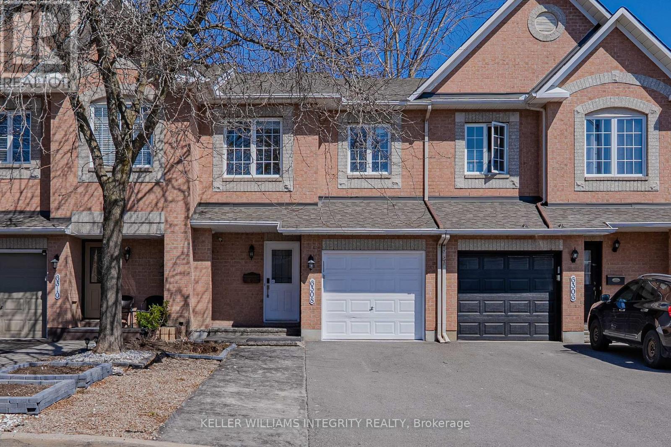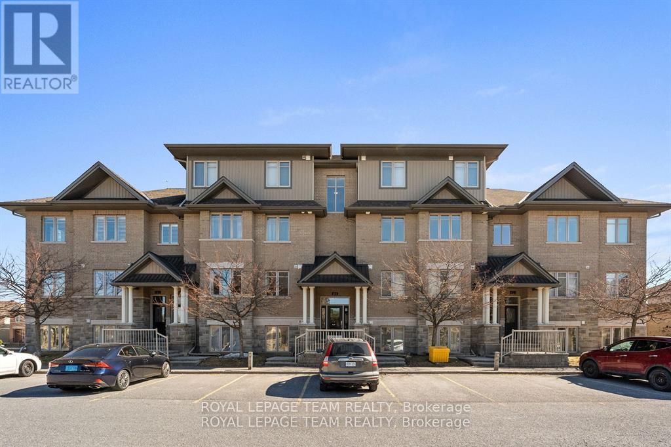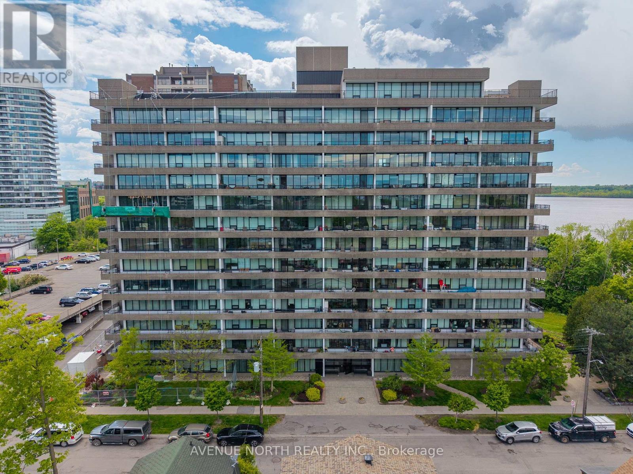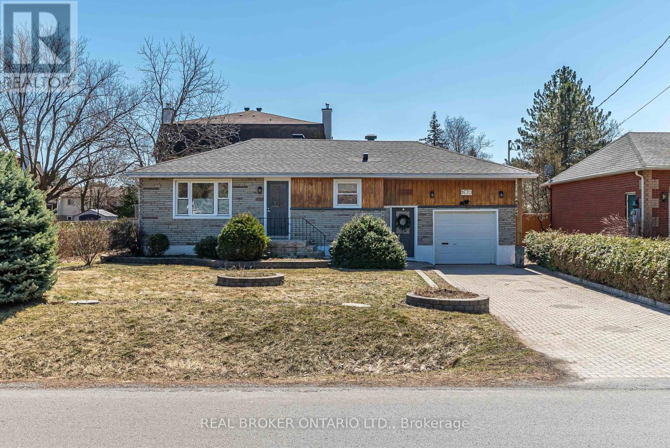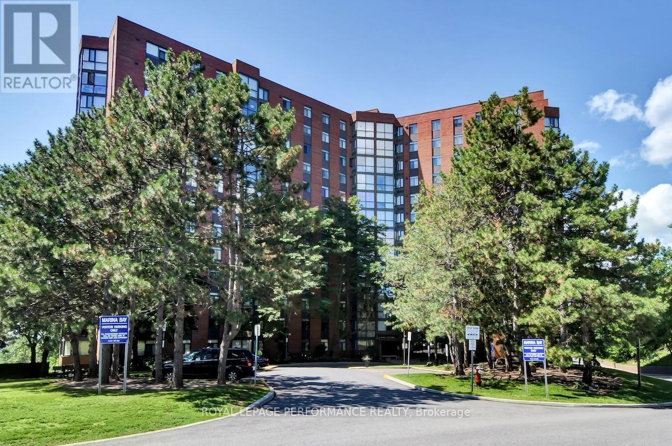125 Sweetvalley Drive
Ottawa, Ontario
Welcome home to 125 Sweetvalley Drive in the vibrant, family-friendly community of Summerside West! Located steps from Sweetvalley Park, this stunning Mattamy Wildflower model offers premium upgrades and exceptional design throughout. Enjoy 9ft ceilings, hardwood flooring, pot lighting, and an open concept layout perfect for family gatherings. The gourmet kitchen impresses with upgraded cabinetry, spacious island, breakfast bar, and pantry. Upstairs you'll find a convenient laundry room, large loft, and three spacious bedrooms including a primary suite featuring a walk-in closet and luxurious 5-pc ensuite. The fully finished basement offers a cozy family room, stylish 3-pc bath, and ample storage. Entertain year-round in your beautifully landscaped backyard with interlock patio, hot tub, and storage shed. Close to parks, transit, and schoolsthis is the ideal family home! 24-hr irrevocable on all offers. ** This is a linked property.** (id:36465)
Exp Realty
313 Warmstone Drive
Ottawa, Ontario
Location! Location! Location! Gorgeous Tamarack Eton II Townhome in the Heart of Stittsville! Welcome to this beautifully upgraded 3-bedroom, 2.5 bathroom townhome located in the sought-after Poole Creek community. The spacious foyer offers access to the garage and a convenient 2-pc powder room. The open-concept main floor features a modern kitchen with upgraded cherry wood cabinetry, granite countertops, a larger island, under-cabinet lighting, pot lights, walk-in pantry, and stainless steel appliances, all overlooking a cozy living room with a gas fireplace. Upstairs, enjoy upgraded carpeting and under pad throughout, a large primary bedroom with walk-in closet and luxurious 4-pc ensuite (soaker tub + separate shower), two generous secondary bedrooms, and a full laundry room. The finished lower level boasts a bright family room with upgraded carpet and under pad, plus a large utility/storage area. Sunny, fenced backyard with patio ideal for summer entertaining. Additional features include gas line for kitchen and BBQ, and extended driveway. No Front neighbors. Don't miss out! Call us today to book a private showing! All measurements approx. Rental application, full credit score report, recent pay stubs and ID's required. (id:36465)
Keller Williams Integrity Realty
3202 River Rock Avenue
Ottawa, Ontario
Welcome to this beautifully maintained 4-bedroom, 4-bathroom single detached home, located in the desirable community of Half Moon Bay. Built in 2009, this home offers a very functional layout, stylish upgrades, and a sun filled backyard retreat, perfect for families and entertaining alike. O note, the double garage is heated, should you need more space fora home gym or a work shop. The bright and spacious main floor features a welcoming foyer, a huge dining room area, large enough for dining and a more formal sitting area, should that be more suitable for your family. A sun-filled great room with large windows, gas fireplace, overlooking the rear yard and a cooks kitchen with quartz countertops, an oversized center island and breakfast area. The fully fenced yard includes a low-maintenance PVC deck and a 9-year-old above-ground saltwater pool for your own private summer escape! Upstairs, the primary suite, slightly set away from the rest of the bedrooms for privacy, boasts a walk-in closet and luxurious ensuite with freestanding tub and separate shower. Three additional well-sized bedrooms, a full bathroom, and convenient second-floor laundry complete the level. The finished basement adds valuable living space with a 4-piece bathroom, a family room, a flexible home office/guest bedroom, and a home gym. Located in a friendly and vibrant neighborhood, close to schools, parks, shopping, and transit. Move-in ready and perfect for modern family living! 24H irrevocable with all offers. (id:36465)
RE/MAX Hallmark Lafontaine Realty
107 - 950 Marguerite Avenue
Ottawa, Ontario
Welcome to this beautifully maintained, spacious ground-floor condo boasting a thoughtfully designed open-concept layout that effortlessly balances comfortable living with entertaining ease. Upon entering, youre greeted by a bright and inviting foyer complete with a convenient closet for added storage. The recently renovated kitchen features abundant cabinetry and generous counter space that flows seamlessly into the sunlit living and dining areas, ideal for hosting guests or enjoying quiet evenings at home.The expansive primary bedroom is a true retreat, offering a large walk-in closet and a luxurious four-piece ensuite bathroom. The versatile second bedroom can easily transform into a den, home office, or private home theatre to suit your lifestyle needs.Step outside to your private patio, perfect for savouring your morning coffee or unwinding after a long day. Additional perks include secure underground parking for your convenience.Situated just minutes from St-Laurent Shopping Centre, public transit, parks, and major highways, this condo provides effortless access to downtown Ottawa, Train Yards Shopping Plaza, and all essential amenities. This updated unit in a well-managed and friendly building offers an unbeatable combination of location, style and functionality geared towards (but not limited to) working professionals and retirees. Condo fees: $563.70/month. (id:36465)
Engel & Volkers Ottawa
6256 Nick Adams Road
Ottawa, Ontario
Looking to build your dream home?Looking for the perfect location? Nick Adams Estates is one of the last in the area the city has approved ( for now). Minutes tot he desired area of Manotick and Greely. This lot just needs to be cleared, but is ready for construction. Well is drilled and tested,septic approved, and grading is done. Services are accessable and infastructure is partially done. Lot is 2.23 acres and a home of over 2000sqft plus, can be build. Dream Big!! Let this lot become your future place to call home!! (id:36465)
Sutton Group - Ottawa Realty
307 - 6532 Bilberry Drive
Ottawa, Ontario
Check out this Great Value! Ideal for First time Buyers, Investors or Empty Nesters looking to Downsize! This Conveniently South Facing Corner End Unit Condo, gives this Bright and updated 2 Bedrooms, that Safe, Security Conscious Building this Condominium has to offer. Situated on the Third Floor, this unit is ideally located across the Elevator and just step away from to the Building's Third Floor Laundry facilities. Walk in to this Open Concept Living room/Dining room with easy access to a sunny and spacious Balcony. This updated Apartment has Laminate Flooring throughout and Ceramic Tiles in the Kitchen and both Bathrooms! The Large Primary Bedroom offers its own Full Ensuite Bathroom. The original Den was converted to a second Bedroom. Two piece Powder room. Galley style Kitchen offers walk-in Pantry, plenty of Cupboards and Counter space, along with 3 Stainless Steel Appliances: Fridge, Stove and Dishwasher. Other amenities: Walk to Buses, Shopping near by. NOTE: Due to Privacy act and Tenants are moving out for June 30th. Apartment will have moving boxes and such, also Pictures are from the Owner from past Listing before renting the unit. (id:36465)
RE/MAX Affiliates Realty Ltd.
2772 Springland Drive
Ottawa, Ontario
Welcome to 2772 Springland Drivean ideal family home nestled in a prime location near Mooney's Bay Beach! This charming semi-detached offers 4 spacious bedrooms, 2.5 bathrooms, and hardwood flooring throughout. The sun-filled family room, complete with large windows, is perfect for cozy evenings and quality time together. Enjoy a functional kitchen with ample counter space, ideal for daily cooking or entertaining guests.The finished basement provides plenty of room for recreation, a home office, or additional living space. Located just a 2-minute walk to Holy Cross Elementary School and a brand new Andrew Fleck daycare, and surrounded by three public parks, this home is perfect for your growing family. Walk to Mooney's Bay Beach in just 5 minutes, drive to Carleton University in 5, and reach downtown Ottawa in just 15 minutes. Don't miss your opportunity to own a home in this sought-after, family-friendly neighbourhood! (id:36465)
Exp Realty
827 Andesite Terrace
Ottawa, Ontario
Experience modern living at its finest in this beautifully upgraded 3-bedroom, 3-bathroom townhome, ideally located on a quiet street in the highly desirable Half Moon Bay community. This move-in ready home showcases a thoughtfully designed open-concept layout, featuring a spacious foyer, stylish flooring, and a bright living and dining area that flows seamlessly into a contemporary kitchen complete with stainless steel appliances, a flush breakfast bar, upgraded cabinetry, pantry storage, and generous counter space.Upstairs, you will find three generously sized bedrooms and two full bathrooms, including a well-appointed primary suite with a walk-in closet and private ensuite. Oversized windows throughout fill the home with natural light, creating a warm and inviting atmosphere.The fully finished walkout basement offers additional versatile living space with a large recreation area ideal for a home office, gym, or guest suite alongside, laundry area, and extra storage. Additional highlights include interior garage access through a mudroom and numerous builder upgrades throughout. Perfectly situated near parks, top-rated schools, shopping, restaurants, and public transit, this upgraded home offers a rare blend of comfort, function, and contemporary style in a family-friendly neighborhood. (id:36465)
Right At Home Realty
6581 Morningview Street
Ottawa, Ontario
Stunning Executive Home in the Heart of Orléans!This unique offering is no doubt a home of distinction. Elegance meets style as soaring ceilings in the front atrium create that wow factor you have been looking for. One of the many features that set this home apart from the rest is a new, breathtaking modern hardwood staircase.This luxurious family home features 4 + 1 bedrooms, 4 bathrooms, solid 3/4 oak hardwood flooring throughout, a double-sided gas fireplace, and a spacious and bright chefs kitchen with granite countertops and a massive island.There is a main floor office and a spacious dining area, perfect for entertaining.Upstairs boasts a spa-like primary en-suite with dual walk-in closets, 3 additional bedrooms each with large walk-in closets, and convenient 2nd-floor laundry.The fully finished lower level offers a massive rec room, a full bath, a gym, and a guest suite.Mature trees beyond the fence line provide full privacy, while a two-tiered 26 by 10 western cedar deck with curved Romeo & ramp; Juliette railing opens to a 7-seat hot tub. Step down again to cross a new interlock patio to your ultimate outdoor entertainment area a must-see and rare gem! (id:36465)
RE/MAX Hallmark Realty Group
707 Decoeur Drive
Ottawa, Ontario
Welcome to this stunning rental opportunity in the highly sought-after Avalon community of Orleans. This exquisite 3-bedroom, 2.5-bath residence showcases gleaming hardwood floors throughout and an open-concept main level that is perfect for entertaining. The modern, upgraded kitchen features a stylish breakfast bar and beautiful quartz countertops, making it a chef's dream. The spacious bedrooms on the second level provide ample room for relaxation, and the primary suite includes a walk-in closet and a private ensuite bath for your comfort and convenience. You'll also appreciate the finished lower-level family room, which offers additional living space for gatherings or quiet evenings at home. Located in a prime area, this home grants easy access to an array of amenities, parks, schools, and more, ensuring you have everything you need right at your doorstep. Don't miss this opportunity to make this luxurious residence your new home! Available September 1, 2025. (id:36465)
RE/MAX Absolute Walker Realty
1701 - 200 Bay Street
Ottawa, Ontario
Welcome to 1701-200 Bay Street - An Unbeatable View from the Top of Centretown! Experience the best of downtown living in this bright and spacious 2-bedroom condo perched on the 17th floor of a high-rise in Centretown. With sweeping views of downtown Ottawa and Parliament Hill, this beautifully updated unit offers over 800 sq.ft. of well-designed living space, complete with an enclosed balcony perfect for watching sunsets or enjoying your morning coffee. Step inside to find an open-concept living and dining area filled with natural light, seamlessly flowing into a functional kitchen featuring ample countertop and cupboard space. The in-unit laundry with stackable washer and dryer, along with additional storage, adds to the everyday convenience. The layout provides privacy, with the two generously sized bedrooms set down a hallway away from the main living area. The primary bedroom includes a walk-in closet, and the updated 4-piece bathroom offers modern comfort. This unit includes five essential appliances: fridge, stove, dishwasher, washer, and dryer. An underground parking spot and bike storage are included, but you can leave your car behind and take full advantage of everything within walking distance: Parliament Hill, ByWard Market, shops, restaurants, transit, and more. With an in-unit electric furnace and central air conditioning, you'll enjoy comfort year-round. Whether you're commuting, entertaining, or relaxing, this condo delivers the perfect balance of location, space, and convenience. Available now - don't miss your chance to live above it all in the heart of Ottawa. (id:36465)
Solid Rock Realty
839 Percifor Way
Ottawa, Ontario
Welcome to this bright and spacious townhome in the desirable Bradley Estates community. This home is truly move-in ready with many recent upgrades. Step into the generous front entryway, leading to an expansive main floor that boasts 9 ceilings, wide plank LVP flooring, a stunning two storey high living room, an oversized kitchen complete with a walk-in pantry, induction range and a large island ideal for both everyday living and entertaining guests. Upstairs you'll find a generously sized primary bedroom with excellent closet space and a beautifully finished ensuite bathroom. A second large bedroom and an open-concept loft perfect for a home office overlooking the living area and fully fenced backyard. The fully finished lower level, featuring a cozy gas fireplace, is ideal for movie nights or a children's play area. With parking for three vehicles. This home is a wonderful place to call your own. 24hrs irrevocable as per form 244. See property info/multimedia button for more details. (id:36465)
Century 21 Synergy Realty Inc
155 Scout Street
Ottawa, Ontario
For rent is a beautifully updated end unit townhouse embodying modern living and comfort. The main floor features an inviting open-concept layout that seamlessly connects the kitchen, dining, and living areas, making it perfect for entertaining or family gatherings. The modern kitchen is equipped with sleek appliances and tons of counter space that provides ample prep space, as well as a casual dining area for busy mornings or relaxed evenings. Large windows throughout the home fill every room with natural light, creating a warm and welcoming atmosphere. The upper level provides two spacious bedrooms and includes a primary suite that boasts a luxurious walk in closet. Completing the upper floor is a large main bathroom with a separate tub and shower ideal for unwinding after a long day. Additionally, the fully finished lower level offers versatile flex space that can be used as a home office, bedroom, media room, or play area, enhancing the home's functionality. Conveniently located just minutes away from the amenities of Baseline Road, you'll find shopping, dining, parks, and schools right at your doorstep. Don't miss the opportunity to make this stunning townhouse your new home; contact us today to schedule a viewing and experience the charm and convenience it offers! (id:36465)
Century 21 Synergy Realty Inc
107l Artesa Private
Ottawa, Ontario
Beautifully maintained upper-level condo located in the sought-after Trailwest community of Kanata. This bright and spacious unit features an open-concept kitchen and living area, perfect for modern living. The generous primary bedroom offers soaring 9-foot ceilings and a private ensuite bath, while a second bedroom provides additional flexibility. Enjoy outdoor relaxation on the expansive 24' x 5'8" balcony a truly lovely space for morning coffee or evening unwinding. Additional highlights include new flooring, six appliances, central air conditioning, and one outdoor parking space. Conveniently close to shopping, transit, good public schools and all essential amenities. Special assessment is fully paid. (id:36465)
Tru Realty
421 Hinton Avenue S
Ottawa, Ontario
Your Forever Home is Calling! Say hello to this dreamy 1936 Craftsman-style beauty, tucked away on a quiet, tree-lined street in the heart of the Civic Hospital. Cherished by the same family for over 50 years, this darling home is polished and poised for its next chapter. Step inside and fall in love with its handsome period details - leaded glass windows, wainscoting, original woodwork, tall ceilings, and beautiful hardwood floors - all perfectly paired with modern updates where it counts. With over 2,400 square feet of fabulous living space, this home offers room to live, work, and play. The main floor features a classic centre-hall layout with a generous foyer, elegant formal living and dining rooms, and a versatile office or den that flows into the stylish, updated eat-in kitchen. Complete with granite countertops, modern appliances, and abundant cabinetry, the kitchen is both functional and inviting. The true showstopper? A spectacular main-floor addition that elevates everyday living. With a soaring vaulted ceiling, walls of windows, and serene garden views, this sun-drenched space is perfect for family gatherings, entertaining, or simply unwinding by the cozy wood stove. A convenient main-floor powder room adds to the thoughtful layout. Upstairs, you'll find 3 bright bedrooms and a renovated full bathroom. The finished basement provides excellent bonus space that can easily flex to meet your needs. Outside, the curb appeal abounds with a charming west-facing covered front porch that invites you to sit back and enjoy the iconic Civic streetscape - an ideal spot for morning coffee or evening sunsets. Perennial gardens add colour & tranquility to both the front and back yards. An oversized driveway & solid detached garage are big bonuses. Steps from the Farm, and a stone's throw to parks & playgrounds, top-rated schools, dining, shopping, and transit, don't miss this rare opportunity to own a true turnkey classic in one of Ottawa's most beloved neighbourhoods! (id:36465)
Coldwell Banker Rhodes & Company
108 - 280 Herzberg Road
Ottawa, Ontario
A rare find! This stunning 2-bedroom plus den (could be third bedroom) in the heart of the Marshes Golf Course community truly stands out in terms of space and amenities. This open concept condo offers approximately 1,400 sq ft of interior living space, along with an impressive 800 sq ft of private outdoor terrace. Soak in both morning and afternoon sun on a terrace that's the envy of the building. The interior will not disappoint, with a stunning kitchen featuring a large island and plenty of room for gathering, plus a living room and dining area perfect for entertaining spilling out onto the terrace complete with gas BBQ hook-up, eating area, and sitting area. Other features include custom window coverings throughout, engineered hardwood floors, quartz countertops, large ensuite bathroom, in-unit laundry, and underground parking with storage locker. The building features a main floor gym, garage-level cycle storage, a rooftop BBQ area and sitting space offering beautiful views of the golf course and even more outdoor enjoyment. Enjoy all the amenities Kanata has to offer just moments away. This is the one! (id:36465)
Keller Williams Integrity Realty
6308 Sablewood Place
Ottawa, Ontario
DISCOVER the PERFECT BLEND of style, comfort, and convenience in this METICULOUSLY maintained Minto Manhattan model in the heart of prestigious Chapel Hill, Orleans. With 3 bedrooms, 3.5 bathrooms, and thoughtful upgrades throughout, this home is ready to impress! Step into the inviting main level, where gleaming HARDWOOD floors and LARGE windows create a BRIGHT and WELCOMING space. The OPEN concept layout connects the living and dining areas, while the bright, classic white kitchen stands out and ample storage. Imagine a STUNNING curvy staircase that gracefully sweeps up like a ribbon and enhances the LUXURIOUS feel. Upstairs, the hardwood continues into a Spacious primary suite featuring a walk-in closet and an UPGRADED ensuite with a custom-tiled shower. Two additional well-sized bedrooms and a MODERNIZED main bathroom offers plenty of space for family and guests. The FINISHED basement provides EXTRA living space, complete with a COZY rec room, and a gas fireplace, making it the perfect spot for relaxing or hosting gatherings. The Backyard, with NO REAR neighbours showcases an EXPLOSION of colors as the seasons change. Autumn transform the landscape into a BREATHTAKING tapestry of fiery reds and golden yellows. CONVENIENTLY located near parks, schools, restaurants, Movati Athletic, and Landmark Theatre, with EASY access to downtown. Do NOT miss it, make it YOUR HOME today!!! (id:36465)
Keller Williams Integrity Realty
E - 40 Tayside Private
Ottawa, Ontario
A gem 2+1 room layout in the heart of Barrhaven, surrounded by top-ranked schools, community centers, and within walking distance to shopping malls, hospitals, etc. This unit is located on the third level with a quiet street-facing balcony to relax and enjoy the views. Two tiers of kitchen counters provide plenty of kitchen storage. Hardwood floors in the living room and soft carpeting in the bedrooms create a cozy feel. The primary bedroom offers a walk-in closet with an en-suite bathroom. The secondary bedroom and additional room/den share another bathroom, which gives more functionality. In-unit washer and dryer add convenience to your life. A private parking space is just steps away from the entrance, and a variety of visitor parking spaces provide more flexibility for your family and friends. (id:36465)
Royal LePage Team Realty
706 - 370 Dominion Avenue
Ottawa, Ontario
Welcome to The Barclay - an unbeatable address in the heart of Westboro. With top-tier restaurants, trendy boutiques, cozy cafés, and lively pubs just steps from your door, the urban lifestyle you've been dreaming of is right here. Add to that the convenience of being just a short jaunt to the new LRT station. Unit 706 is a bright, updated corner unit with sought-after southeast exposure, bathing the space in natural sunlight throughout the day. This thoughtfully designed 2-bedroom, 2-bathroom layout offers no wasted space. The open-concept living and dining area is perfect for both entertaining and relaxing, while the modern kitchen features quartz countertops, stainless steel appliances, and ample cabinetry. Additional upgrades include gleaming hardwood flooring throughout, fresh paint, and refreshed bathrooms for a move-in ready experience. The spacious primary bedroom features a walk-in closet and a private ensuite. The second bedroom offers flexibility for guests, a home office, or additional living space. The Barclay offers fantastic amenities including a lush courtyard with an indoor pool, a gym/library, and a party room. The unit includes a first-level locker and underground parking. Envision starting your day with a coffee in hand, watching the sunrise from your expansive wrap around balcony, the perfect blend of serenity and city living. Step outside and stroll down to Westboro Beach for a peaceful morning by the water, or head over to Richmond road and all its amenities. Some photos are virtually staged. (id:36465)
Avenue North Realty Inc.
1003 - 373 Laurier Avenue E
Ottawa, Ontario
Elegant and exceptionally rare. Welcome to one of the city's most distinctive urban residences. This sun-soaked, expansive corner suite spans the south and east sides of the 10th floor, offering dazzling views over Sandy Hill and far beyond. Views to the north and Gatineau Hills as well! Formerly a 3-bedroom, this condo has been expertly re-imagined into a spacious 1-bedroom + large den + stylish sitting area, blending flexibility with flow. Step into approximately 1,300 sq ft (buyer to verify) of intelligently designed living space, featuring a dramatic sunken living room, two full bathrooms, a generous walk-in closet, in-unit laundry, and two entrances to the unit -- a rare convenience ideal for professionals or hosting guests. The enclosed balcony adds a light-filled, three-season retreat, while the mostly-open-concept kitchen and living areas are perfect for both entertaining and quiet daily living. Renovated within the last six years, the finishes are modern and move-in ready, including sleek flooring, updated fixtures, and a well-equipped kitchen. The large den offers excellent flexibility for a home office, guest suite, or studio, and the bonus sitting area creates a rare sense of spaciousness not often found in condo living. Set in a meticulously maintained building known for its strong community and high standards, amenities include an outdoor saltwater pool, lush landscaped gardens, renovated guest suites, and responsive on-site management. Five-minute walk to Strathcona Park, and close to embassies, the University of Ottawa, and the ByWard Market; this address delivers a tranquil residential setting with direct access to the best of downtown. Exceptional value for the size, layout, finishings and location: this is a rare opportunity to own a standout condo in one of Ottawa's most established enclaves. (id:36465)
Ottawa Urban Realty Inc.
1670 Athans Avenue
Ottawa, Ontario
Just steps from Conroy Pit, one of Ottawa's premier off-leash dog parks and trail networks, this stylish and thoughtfully renovated bungalow sits on a sprawling 7,500 sq.ft. lot in the heart of Blossom Park; an established south-end neighbourhood known for it's mature trees, oversized lots, and welcoming mix of homes. Inside, you will fnd a redesigned entryway with a new front door, convenient powder room, sunken foyer and inside access to your attached garage -- a rare features to fnd in a 1950s bungalow. The layout offers 2 bedrooms, 1.5 baths, and tasteful updates throughout, including a new modern open-concept kitchen, luxury vinyl fooring, updated bathrooms, pot lighting, new interior doors, and more. And that's just what you can see! Behind the walls, this home has seen major upgrades: Upstairs; new subfoors, spray foam insulation, upgraded attic insulation, and updated electrical & plumbing. Downstairs; The full-height basement offers laundry and a functional storage area now, with potential to fnish later to add more living space and value. When you're not walking the Conroy Pit trails, outside you'll enjoy the oversized 72x103 foot fenced yard perfect for play or pups. Whether you're a frst time home buyer, or simply looking to simplify your lifestyle, Athans Ave proves you don't need more space; you just need the right space. (id:36465)
Real Broker Ontario Ltd.
302 - 2871 Richmond Road
Ottawa, Ontario
Large bright updated unit at Marina Bay. Wall to wall hardwood including where the solarium used to be Renovated kitchen with marble flooring, cupboard and pantry space with soft close drawers and space saver inserts. In-suite laundry with additional storage closets and drawers and a recycling area. A generous sized master bedroom with 2 pce ensuite bathroom. 6 stainless steel appliances and all window treatments included. The condo building is well run with great facilities including roof top patio, outdoor pool, racquet courts, sauna, hot tub, billiards, library, active social calendar. Great location for shops, public transit. Convenient main floor location with no need to wait for the elevator and dogs are welcome in this building. Hot water included in condo fee. (id:36465)
Royal LePage Performance Realty
17 Uxbridge Crescent
Ottawa, Ontario
Welcome home to 17 Uxbridge Crescent in the heart of Glen Cairn. This 3 Bedroom+Den Bungalow sits on a beautifully landscaped 55ftx100ft lot. Wonderfully updated home with a modern open concept Kitchen, Living & Dining Area, and updated Baths. Hardwood throughout main floor. Kitchen features quartz countertops, Kitchen Island, tile backsplash & appliances included. Spacious Primary Bedroom w/large closet, generously sized secondary Bedrooms. Lower Level features an expansive Family Room, Large Den and 3 Piece Bathroom. Fully Landscaped Backyard garden oasis and patio with privacy screen. Glen Cairn is a popular family-oriented community with lots of activities for the whole family! Walk to the new Glen Cairn outdoor Pool Complex, Glen Cairn Tennis Club, Ottawa Library (Hazeldean Branch), Glen Cairn Community Center, Jack Charron Arena, many Parks, the Trans Canada Trail, and a full range of popular Schools and many shopping options! (id:36465)
RE/MAX Affiliates Realty Ltd.
141 Gatespark Private
Ottawa, Ontario
Charming 3-bedroom, 3-bathroom freehold END UNIT townhome with a fully finished basement, located in the heart of Kanata Lakes! This prime location offers top-tier school access (Earl of March, All Saints, WEJ, Georges Vanier), nearby parks, and is walking distance to Kanata Centrum and Signature Centre with shops and restaurants. A tiled foyer welcomes you into the bright open-concept living and dining area featuring hardwood floors and abundant natural light. The kitchen boasts ceramic tile flooring, a spacious eat-in area, and patio doors that open to a generous backyard. Upstairs, the primary bedroom offers a walk-in closet and a luxurious 4-piece ensuite with a soaker tub and separate shower. Two additional well-sized bedrooms and a 3-piece main bath complete the second level. The fully finished basement includes a large family room with a cozy gas fireplace. Premium location with easy highway access and steps to Goldridge Park with a soccer field. Enjoy everything this vibrant neighbourhood has to offer parks, trails, recreation, and more! The current furniture in the picture (except mattresses) can be rented with an extra fee of 100/month. (id:36465)
Keller Williams Integrity Realty


