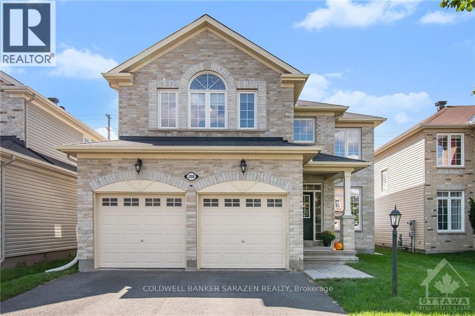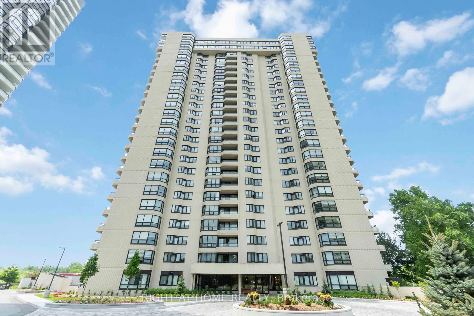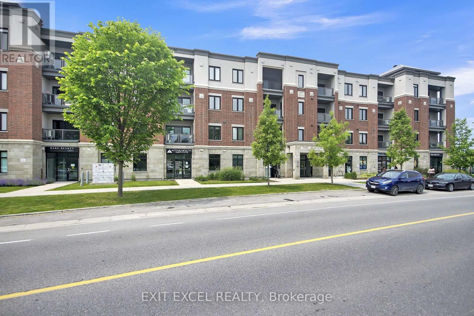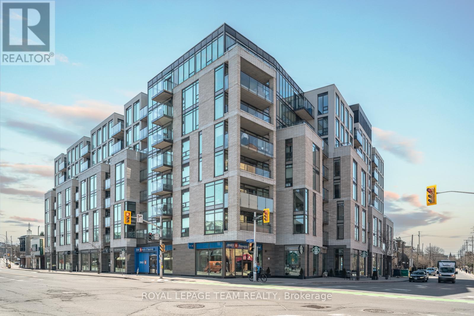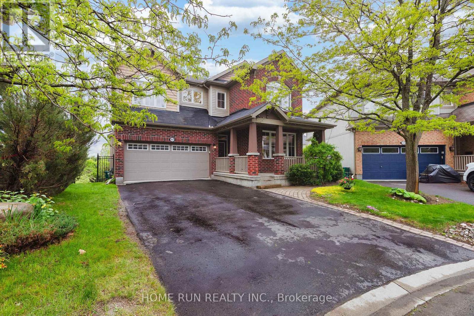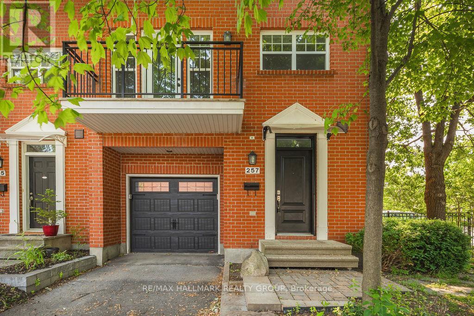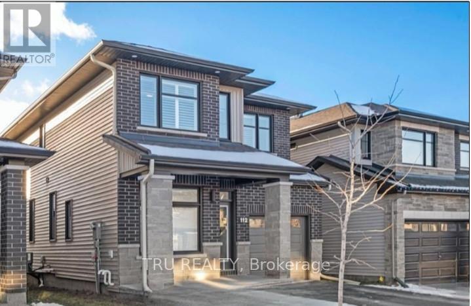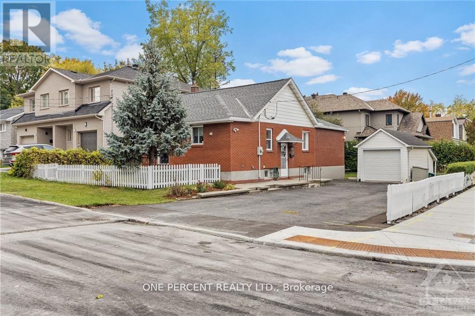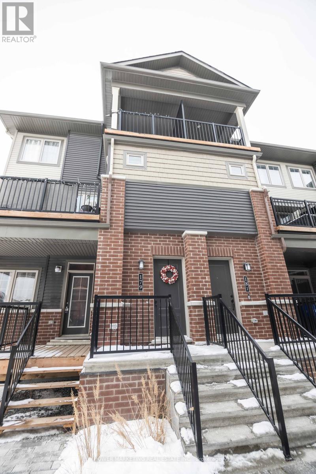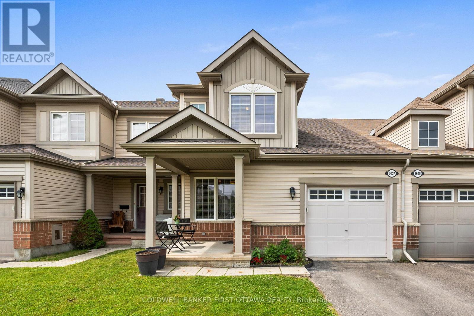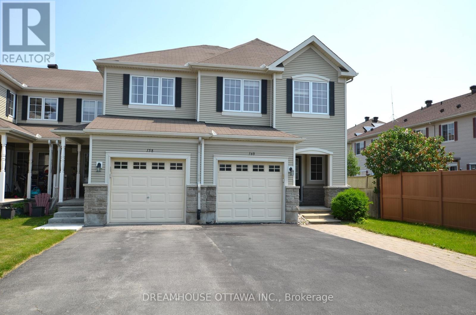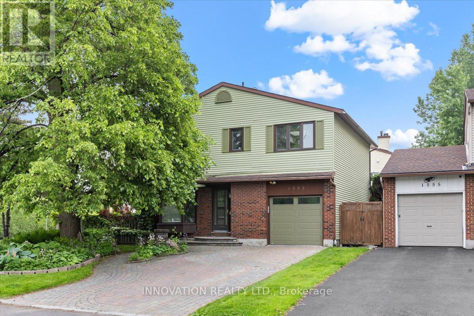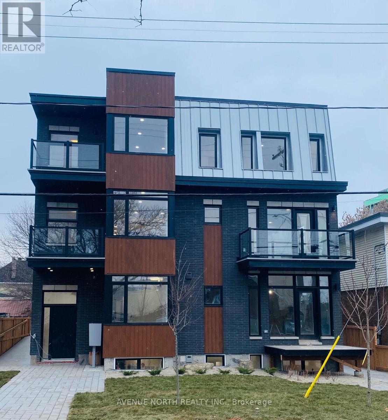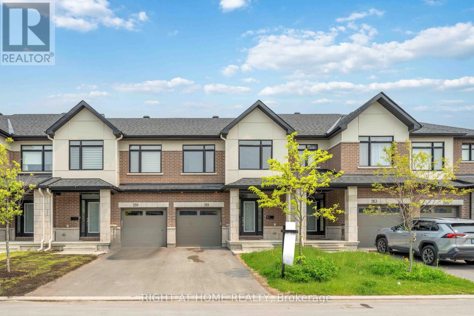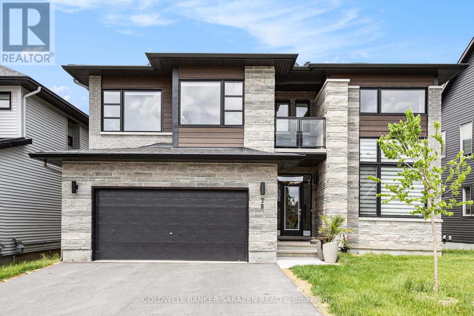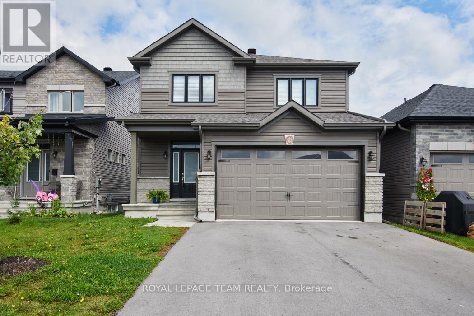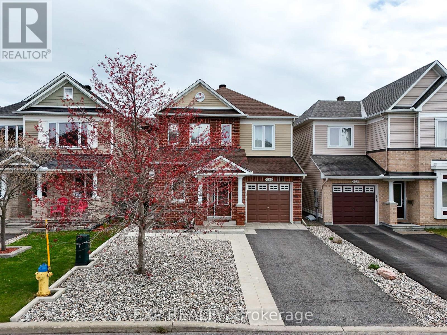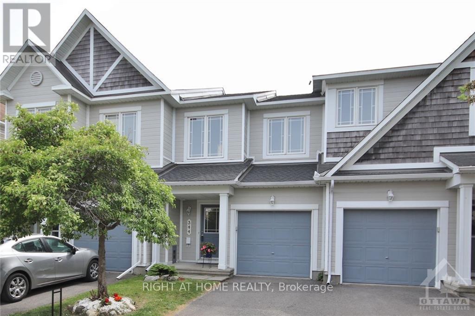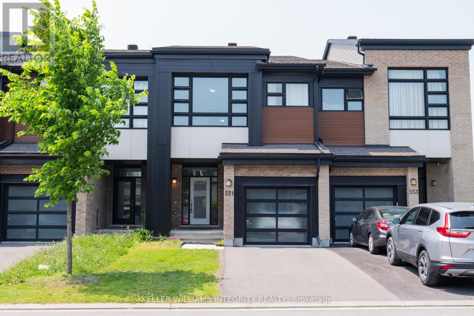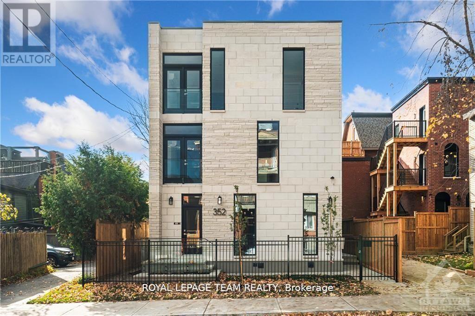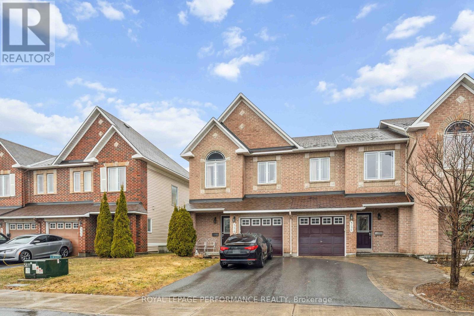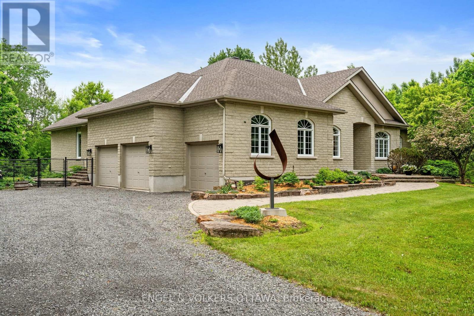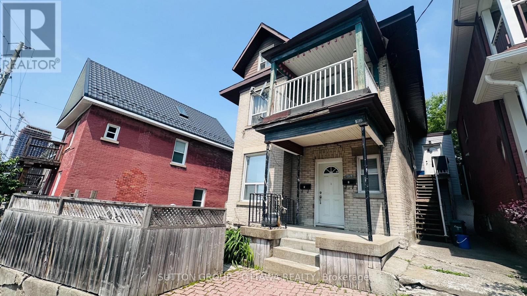100 Russell Avenue
Ottawa, Ontario
Welcome to 100 Russell Avenue a charming and spacious 3-bedroom home in the heart of Ottawas vibrant Sandy Hill community! Ideally located just steps from the University of Ottawa, downtown core, and key government offices, this home offers the perfect blend of convenience and comfort.Enjoy a fully fenced private backyard perfect for young families or outdoor gatherings and easy access to nearby parks, top-rated schools, and transit. With generous natural light, functional living space, and a welcoming atmosphere, this property is perfect for professionals, university staff, or growing families looking for an unbeatable central location. Highlights: 3 bedrooms, 1+ bathroom / Fully fenced backyard / Walking distance to University of Ottawa and downtown / Near schools, parks, and public transit / Family-friendly neighbourhood / Finished basement -- Don't miss this rare opportunity to live in one of Ottawas most sought-after areas! Available immediately! (id:36465)
RE/MAX Hallmark Realty Group
208 Kinloch Court
Ottawa, Ontario
Beautiful 5 Bed, 3 Bath Home on a quiet and famous neighbourhood of Stonebridge, Main floor large open to upper foyer. Beautiful living & dining room, convenient main floor office, U-shaped kitchen is more convenient for cooking, fully upgraded stairs to the second floor as well as the second floor, bright and spacious master bedroom, four pieces master bathroom with triangle tub and glass door shower, 4 extra perfect size bedrooms and full bathroom upper, backyard with fully fenced and PVC decked, It also nestled on a quiet cul-de-sac road, walk to Minto REC Centre, tennis courts and Stonebridge Golf Club, close to the trail, excellent school and more... ****REQUIRED**** with all offers : proof of income/employment, photo ID, credit report and application filled out completely. Deposit: 6600 (id:36465)
Coldwell Banker Sarazen Realty
1608 - 1500 Riverside Drive
Ottawa, Ontario
Welcome to Riviera, one of Ottawa's most luxurious and sought-after condo residences offering resort-style living with unmatched amenities in a prime location. This fully renovated, sun-filled unit boasts expansive windows with stunning views of the Ottawa skyline, flooding the space with natural light. Inside, you'll find an elegant open-concept layout with high-end finishes throughout. A spacious office offers flexibility and can easily serve as a third bedroom, perfect for guests or remote work.Residents enjoy access to unparalleled amenities, including indoor and outdoor pools, fully equipped fitness centers, tennis & squash courts, a sauna, and beautifully landscaped grounds featuring gazebos, barbecue areas, and multiple seating spaces to relax and unwind. Ideally located just a short walk to Hurdman LRT and bus station, and minutes from Train Yards shopping, Highway 417, and the Ottawa Train Station; this location offers both tranquility and connectivity. A true turnkey opportunity in a prestigious building, this is condo living at its finest. Don't miss your chance to call the Riviera home! (id:36465)
Right At Home Realty
275 Buchan Road
Ottawa, Ontario
Nestled in the prestigious Rockcliffe Park neighborhood of Ottawa, this magnificent neo-traditional residence offers a perfect blend of timeless elegance and modern luxury. This meticulously renovated 5-bedroom, 4.5-bathroom home showcases an expansive layout that seamlessly marries historic charm with contemporary sophistication. Step inside to discover high-end finishes throughout, including a gourmet kitchen perfect for culinary enthusiasts and a spacious primary suite boasting a luxurious en-suite bathroom and walk-in closet. The formal dining area provides an ideal setting for sophisticated entertaining, while the expansive attic offers abundant storage solutions. Outside, meticulously maintained gardens create a private oasis for relaxation and outdoor enjoyment. Upgrades totaling over $600k in investments, include a state-of-the-art 200A electrical system/redesigned plumbing, ensuring modern convenience and efficiency. It is a must see! Call for your private viewing today! (id:36465)
Home Run Realty Inc.
335 Gallantry Way
Ottawa, Ontario
This NO-REAR-NEIGHBOR 4+1 Bedroom 3.5 bathroom Stunning Mattamy Youngston Model is delightful inside and out, Suited in a popular family-friendly neighbourhood of Fairwinds Stittsville. Easy to access to HW417, Close to everything, walking distance to Shopping, Grocery, Restaurants, Transit, Parks, trail and more. 9 feet ceiling and high end hardwood flooring through out the main level, Amazing Chef's kitchen with high end SS appliances, including gas cook top, wall mounted oven and microwave. Upgraded cabinets/granite countertops/backsplash and convenient double pantry. Plenty of large windows throughout to bring in natural light to the living and dining room. Beautiful staircase leads to the second level complete with a huge primary bedroom luxurious ensuite and impressive walk-in closet, 3 spacious bedrooms and a full bath and convenient laundry as well. A cozy fully finished basement with an abundance of space, fifth bedroom, full bathroom and home movie theatre just for your families. Enjoy the beautiful Southeast facing and fully landscaped backyard with no rear neighbours. It is a must see! Do not miss out on this great property and call for your private viewing today! (id:36465)
Home Run Realty Inc.
307 - 615 Longfields Drive
Ottawa, Ontario
Welcome to 307-615 Longfields Drive - a bright and modern 1-bedroom condo perfectly situated in the heart of Barrhaven, overlooking beautiful Ken Ross Park. This spacious unit features 9ft ceilings, wide plank hardwood flooring, and an open-concept layout filled with natural light. The stylish kitchen offers granite countertops, stainless steel appliances, a large island with breakfast bar seating, mosaic tile backsplash, and ample storage. Enjoy a comfortable living and dining space with large windows and access to a private balcony with serene park views. The generous primary bedroom includes a raised ceiling, a walk-through closet with built-ins, and a convenient cheater door to the 4-piece bath. Additional highlights include in-unit laundry, parking, and a storage locker. Ideally located steps from schools, parks, shopping, transit, and more this is low-maintenance living in a highly desirable location. (id:36465)
Exit Excel Realty
712 - 411 Mackay Street
Ottawa, Ontario
Spectacular views, thoughtful design, and sustainable living come together at the Minto Beechwood. This bright and spacious 7th floor two-bedroom + den, three-bath condo features floor-to-ceiling windows, engineered hardwood floors, and modern open-concept layout with generous dining and living, leading to gorgeous patio. The kitchen boasts quartz countertops, stainless steel appliances, endless cabinetry, and central island with pendant lighting. The primary suite offers walk-in closet and generous ensuite, while the second bedroom includes its own private bath. A sunlit den, half-bath, in-suite laundry, and ample storage provide everyday comfort and flexibility. Enjoy two underground parking spaces with EV charger, and large storage locker on the same floor as the condo. LEED Silver-certified and offering top-tier amenities: fitness centre, party room, guest suites, boardroom, furnished terrace with BBQs and outdoor fireplace. Steps to cafés, parks, river trails, and shops: terrific turnkey urban living in the heart of historic New Edinburgh/Lindenlea. (id:36465)
Royal LePage Team Realty
300 Ilmenite Private
Ottawa, Ontario
This charming 3-story end-unit townhouse, located in the heart of Barrhaven, features 3 bedrooms, 1.5 bathrooms and a main floor DEN. The upper level features a spacious living and dining area, ideal for entertaining, with a walkout balcony perfect for enjoying the warm weather. The modern kitchen is equipped with stainless steel appliances, while a convenient powder room completes the floor. On the top level you'll find 3 bedrooms and a full bathroom. Enjoy the convenience of being within walking distance of schools, grocery stores, gyms, and scenic walking trails. Rarely available 2 parking spots - garage and covered! Don't delay and make your move today! (id:36465)
Details Realty Inc.
2631 Fallingwater Circle
Ottawa, Ontario
This is one of your dream home. A massive 7,600 sq.ft. pie-shaped backyard with no rear neighbors, direct views of the beautiful Half Moon Bay park and its stunning pond feature. Featuring a spacious two-level deck and a walk-out basement, this is the ultimate space for relaxed and comfortable living. The entire home is carpet-free, with hardwood flooring throughout the main and second floors, and premium laminate flooring in the basement. Both the main and second floors feature 9' ceilings and upgraded 8' interior doors. The luxurious upgraded kitchen features quartz countertops, ample storage space, additional pantry room, and top-of-the-line Miele appliances. The kitchen, breakfast area, and family room all offer beautiful park views, what life is all about. The second floor features four spacious bedrooms. The primary bedroom and second bedroom also offer exceptional view of the park. The primary bedroom comes with its own walk-in closet and ensuite bathroom. And another full bathroom and convenient laundry room in the second floor as well. The lower level is fully finished, offering spacious entertainment room/GYM and full bathroom. It also has the potential to be converted into a separate rental unit since its walkout basement. The oversized backyard features a two-level deck and plenty of outdoor space, if youd like to install a large swimming pool, that would be no problem at all. Do not miss out on this great property and call for your private viewing today! 48 hours irrevocable on the offers. (id:36465)
Home Run Realty Inc.
603 - 340 Queen Street
Ottawa, Ontario
Convenience and luxury found in this exquisite unit! Welcome to the Claridge Moon. This 1 bed unit is found in the heart of Centretown on top of the Lyon St LRT station. Easily commute to any part of the city but you will find everything you need steps away including the Farmboy on Metcalfe, cafes, restaurants, Parliament and the Sparks St entertainment hub. Step in to a bright open concept layout with hardwood flooring. The kitchen comes complete with stainless steel appliances, quartz countertops and quartz backsplash. The bathroom features a large stand up shower and plenty of countertop space. In unit laundry for ease and convenience. Good sized bedroom overlooking the balcony that has ample space for relaxing. Storage locker included. This building features state of the art amenities including a gym, fully furnished party room, theatre, furnished guest suites, indoor pool, full time security and a convenient business centre for those working from home. Coming soon, a grocery store on the street level! Tenant pays Hydro only. Heat and Water included. Move in now and get to know what this pocket of Centretown and The Claridge Moon has to offer! (id:36465)
Exp Realty
257 Mart Circle
Ottawa, Ontario
Welcome to 254 Mart Circle! This FULLY RENOVATED 3-storey END UNIT townhome boasts brand new kitchen, bathrooms, light fixtures & more! Nestled in Manor Park gives very close proximity to shops, downtown, DND, Byward Market, Global Affairs, groceries, transit, parks & more! Main level features a large den w/walkout to your private fully-fenced backyard, full bath w/glass enclosed shower & heated floors, inside access to garage w/auto opener, & powder room bath. 2nd level features large family room w/gas fireplace, 2 balconies, beautifully renovated kitchen w/SS appliances. Upper level features 3 generous sized bedrooms, w/walk-in closet in the master bedroom, & a full newly renovated bathroom including stacked laundry. Lower level offers rec room, tons of storage. Parking for 2 vehicles with one inside the attached garage. Tenant pays all utilities. Available August 1st! (id:36465)
RE/MAX Hallmark Realty Group
1222 Major Street
Ottawa, Ontario
Become a member of the Bel air community in this renovated 3 bedroom / 1 bathroom bungalow on a quiet tree lined street. FULL HOUSE. NO BASEMENT ROOMMATES. Kitchen features granite counter tops, stainless steel appliances, glass backsplash and refinished cabinets. Refrigerator includes water dispenser and ice maker. Bathroom features tile shower and soaker tub. Enjoy the outdoors in the private backyard. This home lends itself to all age demographics given its size and central geographical location. All types of public transportation are within walking distance as well as several main arterial roads for drivers. Many choices for elementary and secondary schools close by for the kids. Experience why the bel air area is one of the most desired and practical neighborhoods to live. All bedroom windows will be replaced, main floor will be completely repainted, kitchen cabinet doors refaced and professionally cleaned; all done before new tenant moves in. ** This is a linked property.** (id:36465)
A.h. Fitzsimmons 1878 Co. Ltd.
112 Minikan Street
Ottawa, Ontario
Welcome to your semi-furnished dream home in the heart of Findlay Creek! This beautifully upgraded 3-bedroom + office residence features elegant Douglas shutters throughout, gleaming hardwood floors, and a chef-inspired kitchen complete with quartz countertops, high-end appliancesincluding a smart fridge. The open-concept main floor offers a cozy gas fireplace in the living room and a formal dining space perfect for hosting. Upstairs, enjoy a luxurious primary suite with a walk-in closet and a stunning 5-piece ensuite, plus convenient second-floor laundry. Step outside to a private backyard ideal for relaxing or entertaining. Located just steps from parks and scenic walking trails, this home combines elegance, comfort, and modern functionality in a sought-after community. Dont miss this opportunity! (id:36465)
Tru Realty
202 - 195 Besserer Street
Ottawa, Ontario
Fully Furnished! Stylish downtown living awaits in this bright, open-concept 2-bedroom plus den, 2-bath condo with floor-to-ceiling windows, a sleek kitchen featuring granite countertops and stainless steel appliances, and a large private terrace that runs the full length of the unit. The den includes custom built-in shelving, creating the option of a functional home office, while brand new hardwood flooring adds warmth and elegance throughout. The bathrooms feature upgraded cabinetry, adding a touch of luxury. With in-unit laundry, underground parking, a storage locker, and access to premium amenities including a 24-hour concierge, indoor pool, fitness centre, outdoor terrace, and party lounge. Located steps from the LRT, Rideau Centre, University of Ottawa, and the ByWard Market. Also listed for sale, MLS: X12151078 (id:36465)
Engel & Volkers Ottawa
434 Hilson Avenue
Ottawa, Ontario
Welcome to 434 Hilson Avenue, a rare find nestled in the heart of vibrant Westboro! Set on an expansive 69 x 100 ft corner lot, this property offers incredible opportunities for families, investors, and developers alike. This spacious bungalow offers 3 bedrooms and 2 full bathrooms on the main floor, including a primary suite with ensuite access. The large kitchen is filled with natural light and provides ample cabinet and counter space perfect for family meals or entertaining. The open-concept living and dining rooms boast hardwood floors and wide windows, creating a bright, welcoming atmosphere. Downstairs, a separate 1-bedroom in-law suite with its own kitchen, full bathroom, and large family room offers privacy and flexibility ideal for extended family, guests, or rental income. Both levels share a dedicated laundry area, and there's abundant storage throughout the home. Outside, the oversized corner lot provides ample parking ideal for multi-generational living or tenant use and a generous backyard offering space for kids to play, future expansion, or even a garden suite (subject to approvals). Located in one of Ottawa's most desirable neighborhoods, you're just steps from top-rated schools (including Hilson Ave PS), parks, Westboro Village shops and restaurants, bike paths, and even Westboro Beach. With convenient access to transit and major routes, downtown Ottawa is only minutes away. Currently, the lower level suite is rented, generating income or a home that helps pay for itself while you plan your future dream project. Don't miss this rare opportunity in the heart of Westboro live in, rent out, or redevelop! (id:36465)
One Percent Realty Ltd.
179 Anthracite Pvt Private
Ottawa, Ontario
Welcome to 179 Anthracite Private Modern Living Made Effortless. This beautifully maintained 3-bedroom, 2-bathroom stacked condo offers a perfect blend of style, comfort, and convenience. Thoughtfully designed with todays lifestyle in mind, the bright and open layout creates a warm, inviting atmosphere ideal for both relaxing and entertaining. At the heart of the home is a modern kitchen featuring sleek quartz countertops, a contemporary tile backsplash, a functional breakfast bar, and five included appliances making it fully move-in ready. The main living area flows seamlessly to a spacious private balcony, perfect for morning coffee, dining al fresco, or simply unwinding in the fresh air. Upstairs, the primary bedroom boasts its own private balcony, offering a peaceful retreat to start or end your day. This home also includes designated parking right at your doorstep, a generously sized utility room for added storage, and a convenient second-floor laundry area complete with a stacked washer and dryer. With low-maintenance living built in, you'll have more time to enjoy what matters most. Located in a fast-growing, family-friendly neighborhood, you're just minutes from schools, parks, shopping, restaurants, and public transit. Whether you're a first-time buyer, downsizer, or investor, this home offers a stylish, turnkey lifestyle in a prime location. (id:36465)
Power Marketing Real Estate Inc.
3627 Cambrian Road
Ottawa, Ontario
Well cared for townhome in central Barrhaven location. Walk to schools, parks, trails and transit. Spacious main floor dressed in hardwood featuring a fabulous kitchen with high end appliances and granite counters. Large formal living and dining rooms provide plenty of room to entertain. Second floor features 3 bedrooms each with spacious closets and large windows. Fully finished lower level offers a large rec room, oversized window and plenty of versatile space. Fenced backyard with deck and thousands spent in recent upgrades and updates including roof, deck, driveway, appliances, countertops and hardwood. (id:36465)
Coldwell Banker First Ottawa Realty
158 Patriot Place
Ottawa, Ontario
Step into this beautifully maintained two-storey townhome featuring two generous bedrooms and a spacious open den. The main floor offers a bright and airy open-concept layout, seamlessly connecting the kitchen, dining, and living areas. Large windows flood the space with natural light, creating a warm and inviting atmosphere. Upstairs, you'll find a versatile open den, ideal for a home office, reading nook, or easily converted into a third bedroom. The primary bedroom boasts a walk-in closet and is conveniently located next to a well-appointed 4-piece bathroom. The second bedroom, located at the front of the home, enjoys abundant southwest-facing light, adding to its charm and comfort. The finished basement offers even more living space, with an updated laundry room and a spacious open area perfect for a home gym, media room, or playroom. Situated within walking distance to grocery stores, restaurants, parks, public transit, and more, this home combines comfort, functionality, and a fantastic location. Flooring: Carpet Wall To Wall, Laminate, Tile. Required with offer: 24 hr irrevocable + Credit check ; Employment letter and Application to Rent. Tenants must provide Proof of Tenant Insurance prior to occupancy. (id:36465)
Dreamhouse Ottawa Inc.
1553 Marcoux Drive
Ottawa, Ontario
Discover the perfect blend of elegance, space, and comfort in this beautifully maintained 5-bedroom family home, ideally located on a quiet, tree-lined street in one of Orleans most desirable neighbourhoods.This charming 2-storey residence offers 4 spacious bedrooms above grade and an additional bedroom in the fully finished basement perfect for guests, a home office, or a growing family.Step inside to find gorgeous custom hardwood flooring throughout the main floor, complemented by the warmth of a gas fireplace in the inviting living room. A separate formal dining room provides the ideal setting for entertaining, while the large kitchen is complete with a generous breakfast nook, abundant counter space, and room for everyone to gather.Upstairs, you will find more beautiful hardwood floors and four comfortable bedrooms filled with natural light including the large primary bedroom with ensuite.The basement offers additional living space and flexibility to suit your lifestyle needs with a large recreation room and huge laundry/storage room.Enjoy outdoor living at its best with a spacious deck perfect for summer BBQs and relaxing evenings. The lovely landscaped gardens add charm and privacy to your backyard oasis. Located in a family-friendly area with excellent schools, parks, shopping, and transit nearby 1553 Marcoux Drive is the perfect place to call home. Dont miss your chance to own this stunning property in the heart of Orleans. (id:36465)
Innovation Realty Ltd.
101 - 368 Tweedsmuir Avenue
Ottawa, Ontario
Welcome to your beautifully built modern bachelor apartment, nestled in the heart of vibrant Westboro! This thoughtfully designed space offers a perfect blend of style, comfort, and affordability. Located in one of Ottawa's most sought-after neighborhoods, this home places you just steps away from an array of trendy restaurants, charming cafes, boutique shops, and all the amenities you could need. Whether you're grabbing a coffee, enjoying a meal out, or exploring the nearby parks, Westboros' lively and welcoming atmosphere makes it easy to feel right at home. Inside, you'll find a sleek, open-concept layout with contemporary finishes, large windows that invite natural light, and all the modern conveniences you desire. Don't miss this opportunity to experience the best of city living at an affordable price! Deposit $3300. Tenant Pays Hydro only. **EXTRAS** Refrigerator, Stove, Washer, Dryer, Built in Heating/Cooling Unit (id:36465)
Avenue North Realty Inc.
261 Finsbury Avenue
Ottawa, Ontario
Discover this beautifully upgraded Bright 3-bedroom, 2.5-bath townhome nestled in one of Stittsville's most desirable communities-Westwood. With NO rear neighbours and a peaceful setting backing onto a schoolyard, this modern home offers privacy and comfort in a family-friendly location. Built just two years ago by Claridge, the thoughtfully designed layout features a bright and spacious Open-concept main level with a welcoming entryway. The heart of the home is a sleek, contemporary kitchen complete with quartz countertops, stainless steel appliances, and an oversized island that seamlessly flows into a sun-filled living area. A separate eat-in nook offer flexibility for everyday living. Upstairs, the primary bedroom serves as a tranquil retreat with its walk-in closet and luxurious ensuite, while two additional bedrooms and a full bath provide ample space for family or guests. The finished basement extends your living area and is perfect for a home office, media room, or play space. Located near top-rated schools, parks, shopping, and transit, this move-in ready home blends modern design with everyday convenience-perfect for young families and professionals alike. (id:36465)
Right At Home Realty
28 Dun Skipper Drive
Ottawa, Ontario
Welcome to this exceptional open concept well designed 4-bedroom, 4-bathroom (two bedrooms with private ensuites) house in highly sought out area of Findlay creek area. This home offers over 4000 sq ft of living space. A well lit spacious Foyer showcases a warm welcome into the open to above Living room. The main floor also features an open to above Solarium, a spacious Office, a Dinning room, a powder room, a Laundry, a Family room with Gas Fire Place, an eating area. The beautiful open concept dream Kitchen offers upgraded cabinetry, huge central Island, high end (BOCH) steel appliances, built-in Microwave, built-in Oven, and a Hood fan. The second floor features a large size loft, a Primary Bedroom with walk-in closet and a five piece Ensuite. A second Master bedroom with attached Balcony, Walk-in closet and a 3 piece Ensuite. There are two generous size bedrooms with an attached 4 Piece Bathroom (Jack & Jill). This well designed house has many large size windows to capture natural sunlight for warmth and comfort. There is an unfinished Basement (1760 Sq Ft approx.) area that you can design and build to your choice. (id:36465)
Coldwell Banker Sarazen Realty
955 Plante Drive
Ottawa, Ontario
Contemporary, spacious, and fully updated, this turnkey 3 bedroom/4 bath home is nestled on a quiet street that backs onto NCC greenspace, blending urban convenience with natural surroundings. Numerous upgrades over the years; there is nothing to do but move in and enjoy! Spacious tiled foyer with double closets, open riser staircase with hardwood treads and glass railings. Open loft/home office on the second level allows an abundance of light to pour into the home. Beautiful red oak hardwood flooring in all principal rooms and upstairs - no transitions between rooms and no carpeting. Entertainment sized living room with bay window, dining room with large picture window, kitchen with ample cupboards, granite countertops, stainless steel appliances and an awning window over the double sink. Main floor family room with gas fireplace and patio doors that lead to the huge, fenced backyard. Main floor laundry room, pantry/storage closet and powder room. In addition to the loft, upstairs you will find 2 generous sized bedrooms, main bath with walk-in shower, and a spacious primary bedroom with a gorgeous ensuite bath and double closets. Matching energy efficient ceiling fans in all rooms on the second level. The basement contains a large recreation/game room, a convenient 2-piece bath, and a sizable storage closet to tuck away suitcases and holiday decorations. There is also ample storage available in the furnace/utility room. Outside you can relax or dine in the 12' x 15' screened gazebo and be lulled by the sound of birds singing and by the nearby picturesque water feature. A nature's paradise with many glimpses of wildlife! Plenty of room in the attached double garage - there is even an EV charger. Beautifully landscaped, meticulously maintained, and tastefully decorated, this home has it all! Close to recreation, shopping, public transit, Owl Park, 2 elementary schools, and the Hunt Club-Riverside Park Community Centre with all its amenities. (id:36465)
Innovation Realty Ltd.
695 Parade Drive
Ottawa, Ontario
This 4-bedroom detached home is located in the quiet, family-friendly community of Stittsville, within a premium school zone, and offers the perfect blend of style, space, and convenience. Featuring an open-concept layout with elegant hardwood floors, a cozy gas fireplace in the living room, and a beautiful upgraded kitchen with stainless steel appliances and an oversized pantry, this home is move-in ready. The spacious primary bedroom includes double doors, a private ensuite, and a truly massive walk-in closet. With a double garage, a green backyard, and walking distance to parks, high ranking schools, grocery stores, and dining, this is the perfect home for growing families. Don't miss your chance - send your inquiry today to book your private showing; this one won't last long! (id:36465)
Royal LePage Team Realty
202 - 1308 Thames Street
Ottawa, Ontario
Welcome to Hampton Park Lofts, where luxury meets convenience. This charming one-bedroom corner suite is only a short 15 min walk to Civic Hospital, perfect for nurses, doctors and students! With an open-concept living and dining area, and a generously sized bedroom complete with in-unit laundry, comfort and functionality are seamlessly combined. The stylish kitchen is adorned with sleek Muskoka cabinets, quartz countertops, and a tasteful tile backsplash. Step out onto the balcony, perfect for soaking in the afternoon sun. Inside you'll find hardwood floors, soaring nine-foot ceilings, exposed ductwork, and custom blinds. This condo offers the ideal blend of affordability and convenience, with easy access to vibrant neighborhoods such as Westboro, Little Italy, and the Experimental Farm. Whether you're a homeowner or investor, this property presents a great opportunity. (id:36465)
Keller Williams Integrity Realty
1002 - 555 Brittany Drive
Ottawa, Ontario
All utilities INCLUDED and A/C! Spacious, bright and updated 1.5 Bathroom, 2 Bedroom condo apartment with walk-in closet and ensuite bathroom in the Primary. A second bedroom with large windows overlooking the balcony makes a perfect guest room, home office, or hobby space. Immediately available for rent in Brittany Place which is conveniently close to everything. It has a large West facing balcony with 10th floor panoramic view, one underground parking space included and the building amenities include a large gym, sauna, party room, large shared laundry room next to games/puzzle/ library and reading area, outdoor inground pool and landscaped park grounds with benches. Ideal for professionals and downsizers seeking turnkey living in the city. Tenant is responsible for the internet/cable and phone. Centrally located close to shops, restaurants, paths, Ottawa river, and transit. Minimum 1-year lease, subject to credit and reference checks. Rental application, proof of employment, ID, full equifax/transunion credit report and rental deposit required. Tenant insurance needed. (id:36465)
Century 21 Action Power Team Ltd.
194 Willow Creek Circle
Ottawa, Ontario
Welcome to this beautifully furnished 2-bedroom basement apartment in the heart of Barrhaven! This spacious and furnished private unit features high-end finishes throughout, offering a perfect blend of comfort and style. Enjoy your own separate entrance, dedicated parking, and all utilities included in the rent. Just move in and relax. Ideally located close to top-rated schools, parks, shopping, and public transit, this home provides unmatched convenience in a quiet, family-friendly neighborhood. A rare find, don't miss out! (id:36465)
Exp Realty
426 Pillett Street
Ottawa, Ontario
Step into a beautifully maintained two-storey detached home that perfectly combines style, comfort, and convenienceall with zero grass to maintain. This Minto Easton model has been lovingly cared for by its original owner and thoughtfully upgraded with over $60,000 in improvements over the last few years. The front and rear interlock, completed in 2023, create a polished and maintenance-free outdoor space, while a newly replaced air conditioner and backyard deck add modern comfort and functionality.Inside, you'll find a welcoming foyer with tiled floors that flow into a main level finished with rich hardwood. The heart of the home the kitchen was completely renovated in 2024 and showcases quartz countertops, a sleek glass tile backsplash, and luxurious marble flooring, offering a space thats as elegant as it is functional. The main level also includes a convenient powder room, with all toilets replaced in 2021.Upstairs features three well-sized bedrooms, offering privacy and comfort for the whole family. The fully finished basement is currently being used as a bedroom and includes a full 3-piece bathroom, adding valuable living space for guests, in-laws, or a private retreat.Perfectly located near top-rated schools, parks, shopping, and public transit, this home offers a truly turn-key lifestyle in an unbeatable location. With quality upgrades throughout, modern finishes, and no lawn care required, this is the kind of home that rarely comes alongand it wont last long. (id:36465)
Exp Realty
63 Newborough Crescent
Ottawa, Ontario
Enjoy a Spacious 4-Bedroom Rental in Prime Barrhaven Location. Also Available Fully Furnished. Looking for space, comfort, and convenience? This 4-bedroom detached home with a double-car garage offers exceptional value in one of Barrhavens most desirable family-friendly neighbourhoods. Located on a quiet street and close to top-rated schools, parks, transit, and shops this is a rare rental opportunity that combines size and style.The main floor features oak hardwood floors, crown moulding, and elegant touches like decorative columns. A large eat-in kitchen includes ample pantry storage and a sun-filled bay window overlooking the southwest-facing backyard. The cozy family room, complete with a gas fireplace, makes the perfect spot to relax or entertain. Upstairs, you'll find four generously sized bedrooms ideal for families or those needing home office space. The spacious primary suite includes a walk-in closet and a full 5-piece ensuite bath. Additional highlights: Covered front porch and upgraded interlock driveway; Fully fenced backyard with all-day sun exposure; Full basement for extra storage or flexible uses; Close to grocery stores, gyms, cafes, gas stations, and more. This home offers the space and layout of a full-sized family home, with the ease of rental living. Landlord prefers applicants from non-smokers and with no pets. Furnished price is $3200 per month (id:36465)
RE/MAX Hallmark Realty Group
344 Hillsboro Private
Ottawa, Ontario
Beautifully upgraded townhome with no rear neighbors & backing onto community paths & parks by the pond! Available for Rent, this tranquil home offers all the modern luxuries & features hardwood flooring throughout the main & 2nd floors! Open concept bright main floor features an upgraded kitchen with modern cabinetry, granite countertops & breakfast bar overlooking the spacious living/dining area with a cozy gas fireplace and patio doors leading off to the private backyard. Upstairs, you'll find a large master bedroom with en-suite & walk-in closet, 2 other good sized bedrooms & a full bath. Bright lower level hosts a comfortable space with laminate flooring. UPDATES: Roof(August 2019), Furnace(December 2020), Dishwasher(2021), Granite in kitchen(2020). (id:36465)
Right At Home Realty
1576 St Georges Street
Ottawa, Ontario
OPEN HOUSE SUNDAY JUNE 8 2-4PM This Gem is move-in ready! Single 3 bedroom home in Orleans Queenswood Heights neighborhood! Inviting foyer entrance. Bright white kitchen was completely renovated... now functional & stylish with newer appliances. Dining room with hardwood floors & large window. Vaulted ceilings in spacious sunken living room with cozy wood fireplace and huge 4 pane patio doors to large deck & private fenced yard. Convenient mudroom off of garage. Second level has 3 bedrooms of which the master bedroom offers his and her closets as well as a vanity and a cheater door to full bathroom. Basement includes a large family room, workshop & storage. Rough-in for bathroom is a bonus! Fully serviced with Nat gas furnace & central air. Newer roof & eavestroughs. Lots of storage throughout this home. Come for a visit & feel right at home! Selling fully furnished! (id:36465)
Exp Realty
551 Triangle Street
Ottawa, Ontario
Luxurious 2020-built Urbandale Townhouse! Discover the elegance of the Discovery model, spanning approximately 2,119 sq. ft. according to the builder's floor plan, enriched with contemporary upgrades. This home includes 3 bedrooms plus a second-floor computer nook, 2.5 bathrooms, and recent improvements such as quartz countertops, an enhanced backsplash, new paint, and modern pot lights. Situated in a prime location, it's close to top-tier schools, parks, shopping, and provides easy access to highways. The ground floor features hardwood and ceramic floors, an open-plan chef's kitchen with extensive storage, top-of-the-line stainless steel appliances, a walk-in pantry, and a spacious living/dining area with a warm gas fireplace. The upper level hosts the primary suite with a sizable walk-in closet and a 4-piece ensuite. Two additional spacious bedrooms, a full bathroom, a laundry space, and a loft area round out the second floor. The fully finished basement is bright with large windows and offers ample storage. Completing this stunning property is an extra-large single-car garage with a brightly lit door, enhancing the homes outstanding curb appeal. Photos were taken before furniture moved out. (id:36465)
Keller Williams Integrity Realty
68 - 773a Springland Drive
Ottawa, Ontario
LOCATION...LOCATION.....Mooney's Bay neighborhood. Main level features hardwood floors and fresh paint throughout, spacious living and dining areas, good sized kitchen and powder room. Second Level features Large Master Bedroom and 2 more well-sized bedrooms. The lower level is filled with natural light from oversized windows in the large family room. Outdoors has private Patio and fenced backyard. The frontage of this home faces beautiful greenspace. The Parking is underground located right at your back door. Located a block away from Mooney's Bay Beach-Vincent Massey Park and close to Carleton University and a 15 minutes to downtown Ottawa. This is a Super home that won't last long! Status Certificate Available. 24hr irrevocable (id:36465)
Exp Realty
402 - 1465 Baseline Road
Ottawa, Ontario
Beautiful Upgraded 2 bedroom unit. New Kitchen(2022) with pantry, island, Granite counters and new appliances. Pot lights & fresh paint. Updated Main 4pc Bath. Quality engineered hardwood. Large storage closet in unit & locker in lower level. Rent is all inclusive of Heat, Hydro and Water. 1 underground parking included. Wonderful desired building with great management & wonderful location. Perfect for Senior with easy access to Walk to Walmart ,Transit & Groceries. Shuttle bus for groceries weekly. Quiet & great building recently renovated in Foyer & halls. Looking for long term tenant. Outdoor pool, locker. Balcony facing North & court yard. Portable air conditioning. Very spacious unit offering large Living room & Dining room.Approx 1200 sq ft .Application required. Proof of income, references and Good credit is necessary. Affordable living with all amenities close by. Landlord is Listing agent.July 1st possession. (id:36465)
RE/MAX Absolute Realty Inc.
41 Barnes Crescent
Ottawa, Ontario
Stunning Fully Renovated Campeau Home Backing onto Leslie Park! Located on a quiet residential crescent and backing directly onto the serene green space of Leslie Park, this beautifully updated 4-bedroom, 4-bathroom, 2-storey home offers the perfect blend of luxury, comfort, and location. This property is truly all about lifestyle and setting with a private, hedged backyard offering southern exposure and a 20 x 40 heated saltwater pool for unforgettable summers. Every inch of this home has been meticulously renovated from top to bottom: luxury vinyl flooring throughout, imported ceramic tiles, a custom oak staircase, 4 modern bathrooms, a brand new kitchen featuring quartz countertops. Enjoy peace of mind with all new windows (2024), new interior, front, patio, and garage doors, and a newly landscaped backyard complete with custom front and rear decks. The fully finished basement provides flexible additional living space, ideal for a rec room, home gym, or guest suite. Major system updates include a new roof and eavestroughs (2021), central air (2017), and pool heater and liner (2020). Steps from top-rated schools, shopping, Baseline Road, and quick access to Hwy 416 & 417. Leslie Park itself offers trails, skating rinks, soccer fields, and community eventsa family-friendly gem in the heart of the city.This is a rare opportunity to own a turn-key home in a truly unbeatable location. Book your private viewing today! (id:36465)
Exp Realty
108 Boundstone Way
Ottawa, Ontario
Location, Location, Location! Executive end-unit townhouse in prestigious Kanata Lakes Richardson Ridge, featuring a large pie-shaped lot and siding onto a beautiful park. Located within top-ranking school boundaries, this upgraded home offers 3 bedrooms, 3.5 bathrooms, and abundant natural light throughout.The open-concept kitchen is equipped with high-end stainless steel appliances, a gas stove, granite countertops, and a cozy breakfast area. The spacious living and dining rooms are centered around a warm gas fireplace and provide easy access to the expansive backyard perfect for entertaining or relaxing.Upstairs, the generous primary bedroom includes large windows, a walk-in closet, and a 4-piece ensuite. Two additional well-sized bedrooms share another full bathroom, and the laundry room is conveniently located on the second floor.The fully finished basement features a large family room, an additional full bathroom, and ample storage space. Just minutes from shopping, parks, top schools, restaurants, and public transit.Move-in ready! Photos were taken prior to the current tenants' occupancy. (id:36465)
Keller Williams Integrity Realty
8 - 3 Stonebank Crescent
Ottawa, Ontario
Dream of LIVING IN THE TREETOPS flooded in NATURAL LIGHT? This beautifully RENOVATED upper-level condo has an idyllic setting adjacent to NCC forest and across the road from KMs of Trans Canada path system (used for hiking, biking and cross country skiing). AMENITY-RICH LOCATION ~ steps to transit (including upcoming Moodie LRT) parks, shops, restaurants & the Robertson Shopping Center. MINS TO Queensway Carleton Hospital. DND Carling campus & highway access. PICTURE PERFECT curb appeal surrounded by interlock walking paths, mature trees and perennial gardens. KEY FEATURES INCLUDE: OVER 1000 SQ FT. open-concept floor plan, oversized windows bathing the home in sunlight (including 2 bay windows and a skylight), cozy FP, huge bedroom, tons of storage space and 2 outdoor living spaces (a balcony overlooking NCC and a partially fenced-in yard space for BBQ's or garden) TONS OF UPDATES: Closet doors with brass handles , all new interior door hardware , all new bathroom hardware -('24) , fireplace mantle ('24), low profile microwave ('24), S/S double oven('21), fingerprint keypad for front lock ('24), glass sliding doors on landing ('24), high-end luxury vinyl plank flooring throughout ('21 ), freshly painted ('21), carpet on the stairs ('21) new cabinetry and door hardware ('21) windows ('20), custom blinds ('20) LED ceilings lights ('21) & updated kitchen with newer S/S appls ('21). From the moment you walk into this condo, you can feel how special it is. Open stairs with access to your balcony where you can enjoy your morning coffee or a glass of wine in the evening. Leads up to a sitting area, the dining room which flows right into the large living room- perfect for entertaining. The living room has a large bay window with views of NCC parkland, skylight and cozy FP. The bedroom has a huge picture window, double closet and room for a sitting area. Convenient laundry room. This home offers the perfect blend of tranquility and city amenities. Call today. (id:36465)
RE/MAX Hallmark Realty Group
6 - 352 Lyon Street N
Ottawa, Ontario
This brand new boutique-style 2 bedroom apartment with 1 bath is designed to experience luxury living in one of Ottawa's most desirable central neighbourhoods. The bright open-concept living area with oversized windows and a Juliet glass balcony allows tons of natural light to enter the open-concept living room, dining room, and kitchen. The custom-designed kitchen features quartz countertops, stainless steel appliances, and soft close cabinets and drawers. Both bedrooms are spacious and have large closets. A luxury marble tiled full bathroom with heated floors, a stand-up shower, and in-unt laundry complete the apartment. Located steps away from a park and all the amenities you need. Great shops, restaurants, grocery, public transportation, very close to Chinatown, the Golden Triangle, and a short distance to the Byward Market. Rental application, proof of employment, and credit check. Hydro is extra. No on-site parking. Street parking permits through the city should be available for parking. Summer promotions available!! 1 month cash back on a 1 yr lease. (id:36465)
Royal LePage Team Realty
741 Campolina Way
Ottawa, Ontario
This impressive 3,750 sq. ft. executive residence is nestled in the highly sought-after Traditions II community, offering exceptional curb appeal, a premium location, & thoughtfully designed living spaces for modern family life. Perfectly positioned directly across from Howard A. Maguire Park & backing onto a private, treed estate lot, this 4-bedroom, 3.5-bath home combines luxury, functionality, & privacy in equal measure. Step into the grand foyer & immediately feel the elevated design, from soaring ceilings & gleaming tile to rich hardwood flooring. The main level offers a seamless flow ideal for entertaining, featuring a bright & spacious living room with gas fireplace, a formal dining area, & a cozy family room with custom built-ins & a second fireplace. Working from home is a breeze in the elegant main floor office, complete with its own side of a double-sided fireplace & oversized window for abundant natural light. At the heart of the home, the show-stopping chefs kitchen boasts a massive center island, top-of-the-line stainless steel appliances, & direct access to a large deck & gazebo, all set in a fully fenced & professionally landscaped backyard oasis. The Generac whole-home generator offers peace of mind year-round. Additional main floor highlights include a spacious mudroom with garage access & a stylish powder room. Upstairs, the luxurious primary retreat features dual walk-in closets with custom organizers & a spa-inspired 5-piece ensuite. Two additional bedrooms offer walk-in closets & share access to full bathrooms, while a fourth bedroom provides flexibility for family or guests. A second-floor laundry room completes the upper level. The fully finished lower level includes a large rec room, fitness area, & ample storage. A rare opportunity to own a refined, move-in ready home in one of Stittsville's most desirable neighbourhoods. Close to parks, schools, & green spaces, this stunning home offers the perfect balance of comfort and sophistication. ** This is a linked property.** (id:36465)
Royal LePage Team Realty
5 Santa Cruz Private
Ottawa, Ontario
Great Location with private backyard!! This beautifully updated 3-bedroom, 3-bath townhome offers generous living space in a highly convenient location just minutes from the Queensway and a quick 10-minute drive to downtown Ottawa! The sun-filled open-concept main floor features elegant hardwood flooring, a spacious kitchen with abundant cabinets and counter space, and a breakfast bar that flows seamlessly into the living/dining area perfect for entertaining complete with a cozy gas fireplace. Upstairs, the expansive primary bedroom boasts vaulted ceilings, a walk-in closet, and a private 3-piece ensuite. Two additional well-sized bedrooms, all with durable laminate flooring, share a full bathroom. The fully finished basement adds valuable living space with a wet bar, dedicated laundry area, workshop or office space, and plenty of storage. Step outside to enjoy a fully fenced backyard with a deck ideal for relaxing or summer gatherings. Situated close to shopping, public transit, recreation centers, and parks, this home combines comfort with accessibility. Along with Rental Application, please also submit photo ID, proof of employment (paystub or letter) and recent full credit report. Small pets, no smoking. (id:36465)
Keller Williams Integrity Realty
334 Harvest Valley Avenue
Ottawa, Ontario
Charming Minto Manhattan Townhouse in the Heart of Orleans! Welcome to your future happy place! This bright and spacious 3-bedroom, 4-bathroom gem blends style, comfort, and convenience in one of Orleans most sought-after neighborhoods. Main Floor - Step into a sun-drenched open-concept layout featuring a warm and inviting living room, elegant dining area, and a functional kitchen with a cozy dinette perfect for morning coffee or evening chats. Need fresh air? Just step out to the backyard through the dinette! A handy powder room completes this level for your guests' convenience. Gorgeous hardwood floors and eye-catching circular hardwood staircase add that extra wow factor! Upper Level - The spacious primary suite is your private retreat with a walk-in closet and luxurious 4-piece ensuite. Two additional generously sized bedrooms offer room for the whole family or guests, hobbies, or a dreamy home office! Finished Basement - So many possibilities! Whether you're hosting movie night by the cozy gas fireplace, creating a fun playroom, or setting up a stylish home office, this space adapts to your needs. Plus, there's a convenient 2-piece bathroom and dedicated storage room to keep things tidy. This Gem is nestled in a peaceful, family-friendly community just minutes from all the essentials: shops, restaurants, parks, and public transit. Take a stroll around Aquaview Pond Park or enjoy quick commutes into town you truly get the best of both worlds here. Whether you're looking for a forever home or a smart investment, this beauty is a must-see! Don't miss out schedule your private showing today and fall in love! (id:36465)
Royal LePage Performance Realty
809 Pinnacle Street
Ottawa, Ontario
Pride of ownership shines throughout this beautifully maintained 4-bedroom, 4-bathroom home lovingly cared for by its original owners. Smoke and pet-free, it offers a warm, welcoming atmosphere with thoughtful touches throughout. Upstairs, the primary bedroom features a cathedral ceiling, private balcony, spa-like ensuite with soaker tub and separate shower, plus a spacious walk-in closet. The other three bedrooms are generously sized, including one with a full wall-to-wall closet. With three full bathrooms plus a main-floor powder room, the home blends comfort, style, and functionality. The mid-level laundry area adds convenience and sets this home apart. On the main floor, 9-foot ceilings and an open layout create a bright, airy feel. The front living and dining areas flow together, while the rear family room features a cozy gas fireplace and overlooks the sunny, south-facing backyard, flooding the home with natural light throughout the day. The kitchen includes generous cabinetry, a large eating area, and direct access to a fully fenced yard with no close rear neighbors. The new deck and oversized, pool-sized lot provide rare privacy and space for entertaining, gardening, or relaxing in the sun. It's the perfect place for summer BBQs, children's play, or creating your future outdoor retreat. Theres room for a pool, play structures, and more. The finished basement is open concept with a full bath, ideal for guests, teens, or a future in-law suite. Theres also room to add a second kitchen, offering even more flexibility. A dedicated storage area adds to the homes practicality. A double garage and driveway can accommodate six vehicles. Beautiful landscaping and a well-maintained exterior add to the curb appeal of this standout property. Located near top-rated schools, Petrie Island, shops, restaurants, and parks, with quick access to Hwy 417 and Bus Route 30 just a 5-minute walk away. Open house this Sunday from 2 to 4 p.m. or book a private visit. Don't miss it! (id:36465)
Details Realty Inc.
Lph4 - 10 James Street
Ottawa, Ontario
YOUR PRIVATE 177 SQ FT TERRACE AWAITS JUST IN TIME FOR SUMMER. Unlike most other units in the building, this lower penthouse corner suite offers a rare outdoor retreat in the heart of Centretown: a sprawling 177 sq ft terrace - perfect for lounging, entertaining, or enjoying your morning coffee in the sun. With a built-in gas line for your BBQ, this terrace is more than a feature; it's your second living room this summer. Inside, you'll find a 1-bedroom + den, TWO FULL BATHROOM layout in the brand-new James House, located at Bank & James, one of Ottawa's most vibrant intersections. The den is large enough to serve as a second bedroom, guest room, or dedicated office space, offering flexibility that fits your lifestyle. The primary bedroom comes complete with a private ensuite, while the second full bathroom is ideal for guests or shared living. Soaring ceilings, exposed concrete accents, and floor-to-ceiling windows give the unit a sleek, loft-inspired vibe flooded with natural light, thanks to its east-facing exposure.The modern kitchen features top-tier appliances and thoughtful finishes, while the open-concept layout offers both style and comfort. Live steps from Bank Street's best cafes, restaurants, shops, and transit. As a resident, you'll enjoy access to a rooftop pool and terrace as well as a fitness centre. Heat, water, and high-speed internet are all included in the rent. Street parking permits are available from the city. With summer just around the corner, this one-of-a-kind unit won't last long. Book your private showing today and experience the best of indoor-outdoor city living. (id:36465)
RE/MAX Hallmark Realty Group
6196 Elkwood Drive
Ottawa, Ontario
Exceptional custom home in prestigious Orchard View Estates. Private 1.4 acre lot surrounded by mature trees providing plenty of space for outdoor living, tranquility & privacy. The home boasts a timeless design complemented by meticulous detailed finishings. Custom lighting further elevates the ambiance, ensuring every room is warm & inviting. Home office w/crown mouldings is elegant & versatile. Dining rm offers an intimate setting for all types of gatherings.The heart of the home lies in the great room w/gas fireplace w/custom surround & built-in cabinets w/soap stone tops provides style & functionality. Automated blinds, wet bar w/soap stone counters, ice maker & wine fridge make entertaining effortless.Kitchen is beautifully designed w/walnut accents, quartz counters, stainless appliances. The expansive island is a stylish gathering spot w/additional storage.Walk-in pantry w/custom built-ins provides added space. Eating area overlooks screened-in outdoor living space, perfect for enjoying meals al fresco.Primary suite is a serene retreat complete w/gas fireplace, custom California closet & luxurious ensuite bath w/ heated floors & towel rack, soaker tub & glass shower.This home features a private in-law suite, w/walk-in closet, a sitting area, an ensuite bath & automated blinds.Third bedroom is bright, spacious with walk-in closet. Additional bath w/large walk-in linen closet.Mudroom w/separate side entrance & walk-in closet offers a place to store outerwear & more.The lower level is equally impressive, w/spacious family room, games/exercise rm w/corkwood flooring & gas fireplace. An additional bright bedroom & full bath ensures comfort for guests or family. Gorgeous laundry room w/heated floors, kitchenette w/built-in fridge & cabinetry.Updates throughout the property include a new furnace, A/C, submersible sump pumps, water treatment, reverse osmosis, generator & 200-amp service.Oversized three-car garage w/ample space for vehicles & storage. (id:36465)
Engel & Volkers Ottawa
904 - 1356 Meadowlands Drive E
Ottawa, Ontario
Welcome to this bright and spacious 2 bedroom + den condo, offering 1,010 square feet of well-designed living space. Perfectly located within walking distance to shops, parks, and recreation, this unit offers ultimate convenience.All utilities are included, and you'll also enjoy the added bonus of underground parking and a private storage locker. The open-concept living and dining area seamlessly transitions into a partially enclosed den ideal for a home office, creative space, or cozy reading nook. The spacious primary bedroom features a walk-in closet, while the second bedroom offers great versatility.Take advantage of the impressive building amenities: outdoor pool, fitness centre, party room, library, and guest suite. Everything you need is right at your doorstep; comfort, convenience, and community all in one. (id:36465)
Driven Realty Inc.
139 Eccles Street
Ottawa, Ontario
Well located in West center town, this detached is currently set up as up & down duplex with extra separate side entrance to the upper unit. Totally 5 beds,2 baths. Major update has been done from 2010-2014: hardwood & marble tile floor, bathrooms, kitchens, furnace (2014),roof (2004), window (1997). Well located in West Center town. Steps to park & Plant Recreation Center, Little Italy ,China town. Walking distance to LRT, Otrain Station Corsa Italia , Dow's Lake and the upcoming hospital. The upper unit currently on month to month rent for 1650/m plus hydro. Need 24 hrs notice for showing (id:36465)
Sutton Group - Ottawa Realty
2001 174 Regional Road
Ottawa, Ontario
Discover the perfect canvas for your entrepreneurial vision at 2001 174 Regional Rd in Cumberland. Spanning 4.03 acres of commercial zoned land, this property offers unparalleled potential for your dream business venture. Situated directly across from the prestigious Camelot Golf Course and boasting picturesque waterfront views, the location promises not only exceptional visibility but also a serene backdrop for customers and clients alike. Make your vision a reality, the possibilities are as expansive as the property itself. Don't miss this rare opportunity to secure your place in one of Cumberland's most sought-after locations. Contact us today to explore how this remarkable property can bring your entrepreneurial aspirations to life. (id:36465)
Coldwell Banker Sarazen Realty
1403 - 180 George Street
Ottawa, Ontario
The Gem at Claridge Royale! This luxury studio unit (420 Sq.Ft.) located on the 14th level of a modern and elegant 26-storey condo at 180 George St. Situated in the heart of the Byward Market, this unit boasts hardwood floors, sleek quartz countertops in both the kitchen & bathroom, and an abundance of natural light. Perfectly designed for professionals and entrepreneurs, this space offers an urban lifestyle with access to the vibrant nightlife, local boutiques, farmer's market, and top-tier restaurants. The building features a 24hr concierge and security for your convenience, with direct access to Metro Grocery from inside the building. Residents enjoy an array of amenities, including an indoor pool, fitness centre, theatre room, party lounge & a rooftop terrace with BBQ & patio furniture. Each level also offers a guest suite for visitors. Experience the ultimate city-living experience where all the action takes place! (id:36465)
Right At Home Realty

