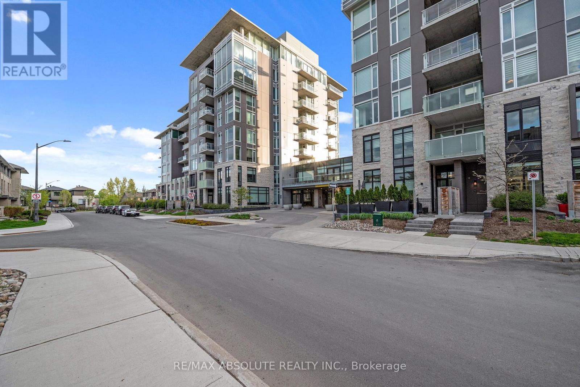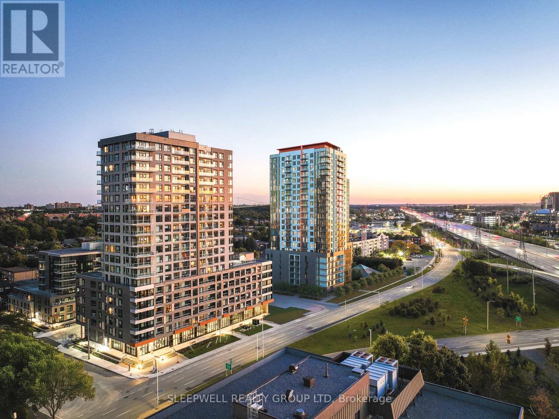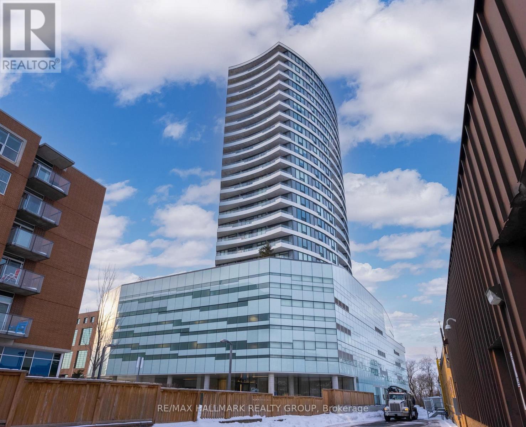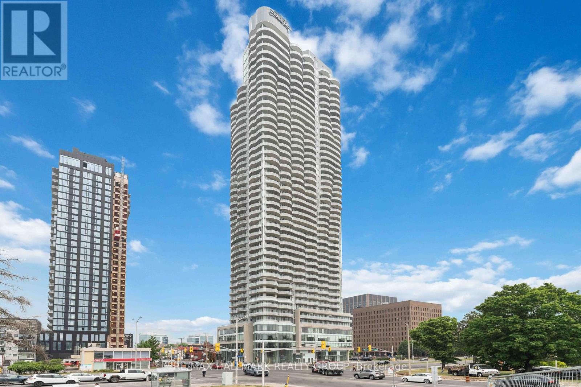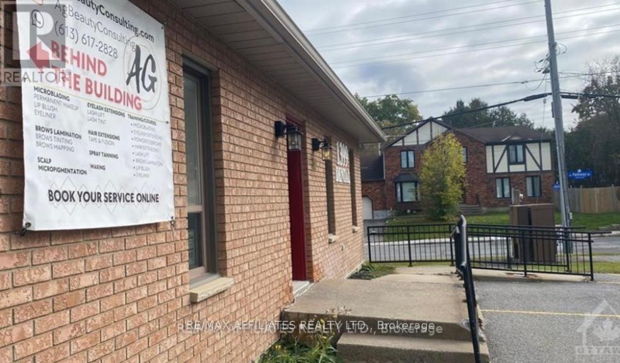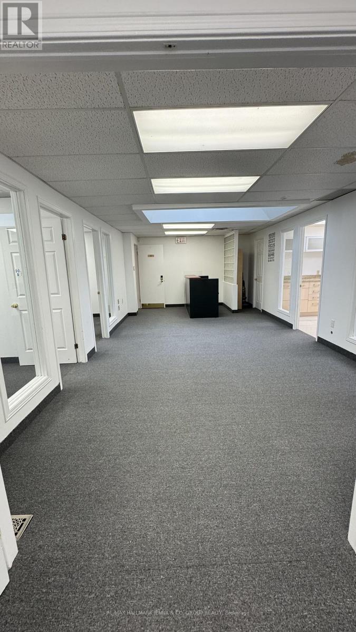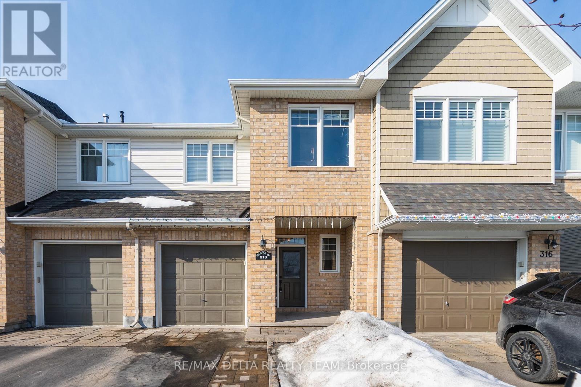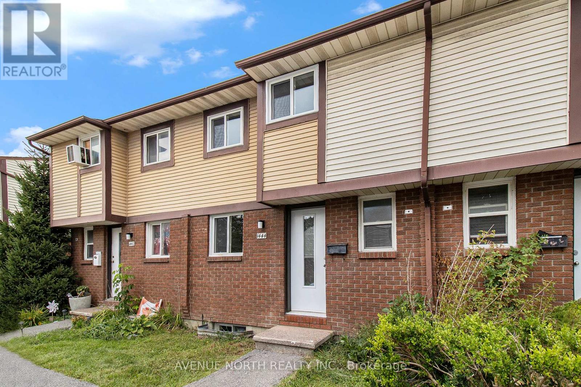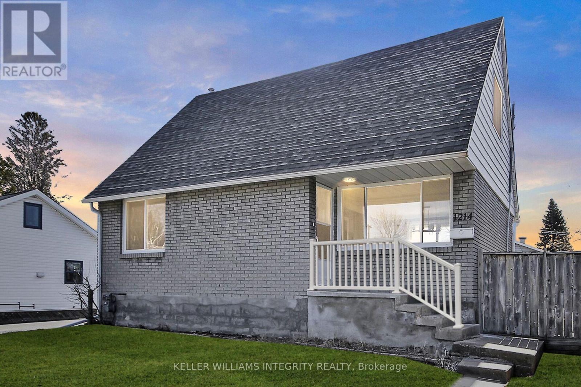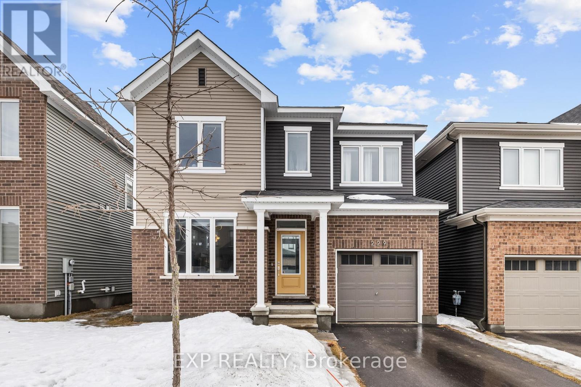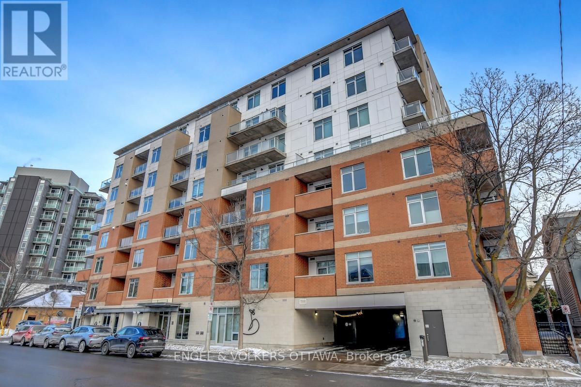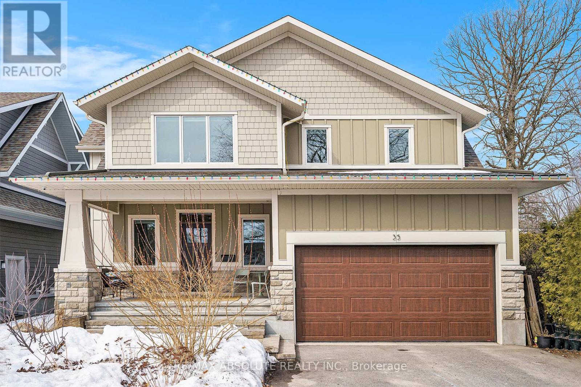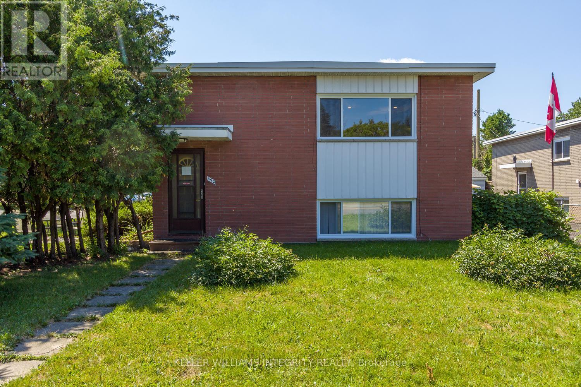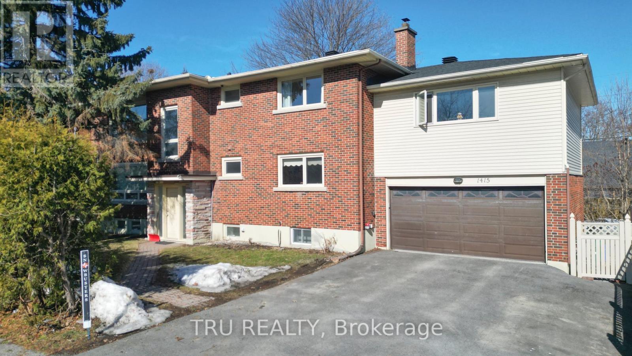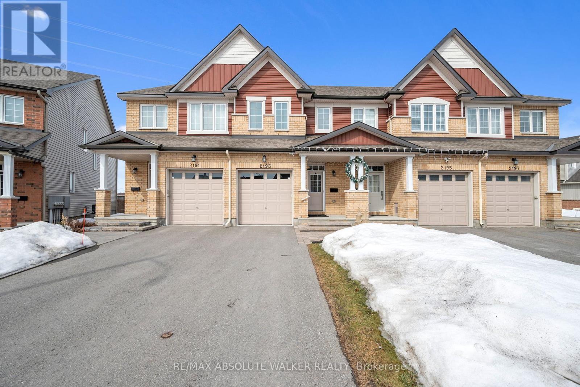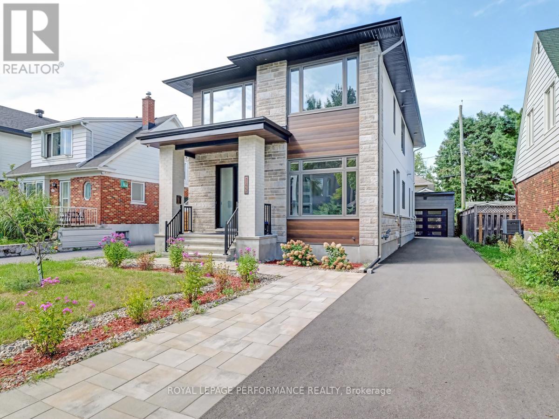1085 Ambercrest Street
Ottawa, Ontario
Located on a premium lot in a quiet cul-de-sac, this stunning single-detached home backs onto NCC parkland, offering unparalleled privacy and natural beauty. Pride of ownership is evident throughout this beautifully updated 3-bedroom, 3-bathroom home, thoughtfully designed for both comfort and style.The open concept main floor features gleaming hardwood and tile floors, creating a bright and inviting atmosphere. The renovated kitchen is a chefs delight, showcasing granite countertops, high-end stainless steel appliances, and a spacious eat-in island. Overlooking the cozy living room, you'll find a striking stone accent wall with a gas fireplace, as well as a built-in screen projector, perfect for movie nights. A well-sized dining room and a convenient main-floor laundry room and powder room complete this level.Upstairs, the expansive primary bedroom boasts a walk-in closet with custom organizers and a modern 5-piece ensuite. Two additional well-appointed bedrooms and a beautifully updated full bathroom provide ample space for family and guests.The finished basement extends the living space, featuring a bright family room, a versatile den that could easily be converted into a fourth bedroom, and plenty of storage.Step outside to your private backyard oasis, where the covered three-season deck, with a gas heater, creates a seamless indoor-outdoor living experience, perfect for year-round enjoyment.Located just minutes from downtown, this home is within walking distance to Montfort Hospital, CSIS, CSE, and top-rated schools. A rare opportunity to own a premium lot in a sought-after neighbourhood. (id:36465)
RE/MAX Hallmark Pilon Group Realty
509 - 203 Catherine Street
Ottawa, Ontario
Ottawa's High-End Living In 1002 Sqft condo+ 74 Sqft balcony+ 1 underground Parking, rare 2-BED, 2-BATH unit features exposed concrete ceilings, floor to ceiling windows, exposed concrete walls, pre-finished engineered wood floors, large balcony with gas bbq hookup. Modern European style cabinetry in this sleek kitchen with quartz countertop, glass tile backsplash, stainless steel appliances, gas cooktop, built-in oven, exhaust hood. The bathroom features custom designed European style cabinetry. Appreciate building amenities such as a lounge area, gym, an outdoor terrace & pool and several visitor parking spaces, SECURE building with 12 hour concierge service, security cameras in major areas, key fob system. Walking distance to the YMCA, groceries & all shopping along Bank St., the Glebe, bike paths & trails along the Canal, Parking spot C-7 P5 level! Heat, Hot Water is included in condo fees. Seller can sell furnished as well, details in rep remarks., Flooring: Hardwood, Flooring: Ceramic (id:36465)
Right At Home Realty
510 - 570 De Mazenod Avenue
Ottawa, Ontario
Welcome to "The Terraces II" by EQ Homes where luxury living awaits you! This wonderful 2-bedroom and 2-bathroom + den corner unit flat offers over 1,200 sq ft of indoor living space, more than $89,000 in premium upgrades and is located in Old Ottawa East's Greystone Village community which is perfectly nestled between the Rideau River and Rideau Canal and only a few kilometers to the vibrant downtown core. Upon entry, you are greeted by the large foyer and light matte finished engineered oak hardwood that continues throughout all principal rooms and both bedrooms. This beautifully appointed west facing unit boasts an open floor plan with large windows on 2 sides allowing for natural light to pour through its main living spaces. The hub of this home without exception is its kitchen - featuring an oversized island with wine fridge, gleaming white flat panel cabinetry, tile backsplash, pots and pan drawers, quartz counter-tops, stainless-steel appliances and designed so that you will always be part of the conversation when preparing meals for your family or entertaining guests. The primary bedroom is complete with dual closets and a 3-piece ensuite featuring a large walk-in shower. The guest bedroom is generous in size and offers western views through its window. This unit is completed perfectly with a den, 3-piece main washroom, in unit laundry and an 83 sq ft covered terrace with gas BBQ hook-up. Additional features include - gas cook-top, built-in oven, built-in microwave, shade-o-matic motorized blinds, quartz counters in bathrooms, premium underground parking space with EV charger and dual wall mounted bike rack and storage locker. Building Amenities include - elevators, exercise room, party/meeting room with kitchenette, billiards table and library, rental guest suite, communal laundry with oversized washer and dryer, bike storage, kayak/paddle board storage, pet washing station, car/bike washing station. Make the move and upgrade your lifestyle today! (id:36465)
RE/MAX Absolute Realty Inc.
112 - 1366 Carling Avenue
Ottawa, Ontario
Available this August 2025! Elevate your living experience at the new phase 2 of The Talisman, 1366 Carling Ave. Immerse yourself in an elevated living experience with top-tier amenities, a dynamic community, and effortless access to everything you need. Enjoy peace and tranquility in our modern apartments. These breathtaking units are designed to impress, featuring sleek luxury vinyl flooring, a state-of-the-art modern kitchen, spacious bathroom with gleaming quartz countertops and deep tub, and an expansive open-concept layout. Indulge in premium on-site perks, including a high-end main-floor gym, heated underground parking and smart apartment technology for security and convenience. Apartment Features:- Water, gas, and AC included in rent. This is more than just a home; its a lifestyle upgrade. *Building is still under construction - Model suite will be ready closer to April 1st (id:36465)
Sleepwell Realty Group Ltd
305 - 1366 Carling Avenue
Ottawa, Ontario
Available this August 2025! Elevate your living experience at the new phase 2 of The Talisman, 1366 Carling Ave. Immerse yourself in an elevated living experience with top-tier amenities, a dynamic community, and effortless access to everything you need. Enjoy peace and tranquility in our modern apartments. These breathtaking units are designed to impress, featuring sleek luxury vinyl flooring, a state-of-the-art modern kitchen, spacious bathroom with gleaming quartz countertops and deep tub, and an expansive open-concept layout. Indulge in premium on-site perks, including a high-end main-floor gym, heated underground parking and smart apartment technology for security and convenience. Apartment Features:- Water, gas, and AC included in rent. This is more than just a home; its a lifestyle upgrade. *Building is still under construction - Model suite will be ready closer to April 1st (id:36465)
Sleepwell Realty Group Ltd
322 - 1366 Carling Avenue
Ottawa, Ontario
Available this August 2025! Elevate your living experience at the new phase 2 of The Talisman, 1366 Carling Ave. Immerse yourself in an elevated living experience with top-tier amenities, a dynamic community, and effortless access to everything you need. Enjoy peace and tranquility in our modern apartments. These breathtaking units are designed to impress, featuring sleek luxury vinyl flooring, a state-of-the-art modern kitchen, spacious bathroom with gleaming quartz countertops and deep tub, and an expansive open-concept layout. Indulge in premium on-site perks, including a high-end main-floor gym, heated underground parking and smart apartment technology for security and convenience. Apartment Features:- Water, gas, and AC included in rent. This is more than just a home; its a lifestyle upgrade. *Building is still under construction - Model suite will be ready closer to April 1st (id:36465)
Sleepwell Realty Group Ltd
315 - 1366 Carling Avenue
Ottawa, Ontario
Available this August 2025! Elevate your living experience at the new phase 2 of The Talisman, 1366 Carling Ave. Immerse yourself in an elevated living experience with top-tier amenities, a dynamic community, and effortless access to everything you need. Enjoy peace and tranquility in our modern apartments. These breathtaking units are designed to impress, featuring sleek luxury vinyl flooring, a state-of-the-art modern kitchen, spacious bathroom with gleaming quartz countertops and deep tub, and an expansive open-concept layout. Indulge in premium on-site perks, including a high-end main-floor gym, heated underground parking and smart apartment technology for security and convenience. Apartment Features:- Water, gas, and AC included in rent. This is more than just a home; its a lifestyle upgrade. *Building is still under construction - Model suite will be ready closer to April 1st (id:36465)
Sleepwell Realty Group Ltd
G - 80 Jaguar Private
Ottawa, Ontario
Welcome to 80G Jaguar Private! 2 bedroom 2 full bathroom condo with two parking spots! Located at the rear of the building, offering extra privacy. Bright and open main living space, kitchen with island and stainless steel appliances. Primary bedroom with walk-in closet and 3-piece ensuite. In-unit laundry. Photos of a similar unit. (id:36465)
RE/MAX Hallmark Realty Group
2004 - 485 Richmond Road
Ottawa, Ontario
Welcome to LEEDS certified UpperWest, one of Ottawa's most sought after and elegant buildings ideally located in Westboro - steps to trendy shops/boutiques, cafes, restaurants and bike paths along the beautiful Ottawa River! Stunning and breathtaking unobstructed views! This beautiful 1 Bedroom + Den unit features an open concept design and boasts a luxurious kitchen with plenty of cupboard/counter space, quartz countertops, S/S appliances and is open to the living/dining room - perfect for entertaining! Beautiful floor to ceiling glass wine rack located off living room which adds an elegant presence to the beautiful living space. Large Den off kitchen, perfect for an office or sitting area. Floor to ceiling windows in living room flood the apartment with natural light. Spacious primary bedroom features plenty of closet space. Full 5 piece bathroom off primary bedroom boasts quartz countertop and large shower. Beautiful upgraded hardwood flooring throughout. BBQ permitted on balcony and is included with purchase. Enjoy the breathtaking, unobstructed views and sunsets from the private balcony! Amenities include: private dining room, Lounge/5400 sq foot terrace with fireplace, State of the art fitness facility & a Guest suite! 1 parking spot (#115 on P4) & storage locker (B82) included. (id:36465)
RE/MAX Hallmark Realty Group
3108 - 805 Carling Avenue
Ottawa, Ontario
Welcome to the Claridge Icon - the tallest residential condo building in the Nation's Capital! This oversized one bed corner unit (approx 730 sq ft) has spectacular ceiling to floor panoramic views that overlook Dow's Lake. With rich hardwood flooring throughout, this condo features an open concept layout with a clean and modern aesthetic. Additional features include quartz countertops in both the kitchen and bathroom, in-unit laundry, professionally installed blinds throughout and plenty of storage space. Amenities include a fitness centre, yoga studio, movie theatre, indoor/outdoor entertaining spaces, and an indoor pool and sauna. The Icon is conveniently located across from Dow's Lake for walking, kayaking and canoeing, and is right next to shopping and dining in Little Italy. Parking + storage locker included! (id:36465)
RE/MAX Hallmark Realty Group
1399 Ellsworth Lane
Ottawa, Ontario
Welcome for this rare find leasing opportunity in Greely! Featuring versatile VM (Village Mixed-Use) zoning, this property opens up endless possibilities for business development. 1500 square feet in the basement with walkout door. This spacious property allows you to create a space tailored to your business needs. ample Parking is provided. Previously the lower level had a beauty salon. Don't miss out on this incredible opportunity to lease such a true gem that offers boundless possibilities. Show it today! (id:36465)
RE/MAX Affiliates Realty Ltd.
14 - 1010 Polytek Street
Ottawa, Ontario
Prime Commercial Office Space for Rent! Looking for the perfect space to grow your small to medium-sized business or startup? Look no further! This modern 6-office commercial office located just off Montreal Road*offers everything you need to take your business to the next level. With easy access to Highway 147, commuting is a breeze, and your team will love the convenience of the location! Features include:- 6 Spacious Offices - Ideal for teams of all sizes.- 1 Large Conference Room - Perfect for meetings and collaborations!-Modern Kitchenette - Fully equipped for your team's comfort.- Stylish Reception Area - Make a great first impression with clients.- Well-maintained Bathroom - Clean and convenient! Whether you're a startup looking for a fresh, professional space or an established business wanting to expand, this office is designed with your needs in mind. Plus, the **prime location** makes it a standout choice for any business! Available for 3 year minimum lease + 2 year extension! **Don't miss out on this fantastic opportunity!** Contact us today for a tour and secure this incredible office space before it's gone! Take a virtual tour of this stunning property by clicking the link below for an immersive walkthrough! https://youtu.be/vA5w3v0LLE8 (id:36465)
RE/MAX Hallmark Jenna & Co. Group Realty
318 Grammond Circle
Ottawa, Ontario
Don't miss your chance to own this stunning Tamarack Eton townhome in the sought-after Avalon community! This bright and beautifully upgraded home is just steps from parks, schools, shopping, and public transit. The open-concept main floor boasts a spacious living and dining area with large windows that flood the space with natural light. The upgraded kitchen is a chef's dream, featuring ample counter space, modern finishes, and a stylish island perfect for entertaining. Upstairs, the primary suite offers a walk-in closet and a luxurious 4-piece ensuite. Two additional generous bedrooms, a full bathroom, and a convenient second-floor laundry room complete the level. The fully finished lower level provides a versatile family room and plenty of storage. Step outside to enjoy a 15x15 cedar deck and a beautifully landscaped backyard ideal for relaxing or hosting gatherings. This move-in-ready home is a true gem in a fantastic location! (id:36465)
RE/MAX Delta Realty Team
5 Howden Avenue
Ottawa, Ontario
Fantastic location! LANDLORD WILL BE RESPONSIBLE FOR GRASS CUTTING! This fabulous three-bedroom detached home in a quiet sought-after neighbourhood is ready for rent. Finished on both levels with two full baths and oversized private fenced backyard with a huge deck and storage sheds are perfect for work-from-home or family time. Main floor features a living/dinning room with high ceiling and a gorgeous renovated kitchen with granite counters, gas range and custom cabinetry. Finished lower level with tons of lights can easily accommodate an office area or a recreation room for entertainment, plus lots of storage space. Close to Baseline, Algonquin College, College Square, Merivale Shopping area and Merivale High School. Tenant pays water & sewer, hydro, gas, HWT rental, telephone, cable/internet and snow removal. For all offers, Pls include: Schedule B&C, income proof, credit report, reference letter, rental application and photo ID. Tenant insurance is mandatory. (id:36465)
Right At Home Realty
312 - 10 James Street
Ottawa, Ontario
Images shown are of a similar suite with the same floor plan // Experience elevated living at the brand-new James House, a boutique condominium redefining urban sophistication in the heart of Centretown. Designed by award-winning architects, this trend-setting development offers contemporary new-loft style living and thoughtfully curated amenities. This stylish 2-bedroom suite spans 745 sq.ft. of interior space and features 9-ft ceilings, floor-to-ceiling windows, exposed concrete accents, and a private balcony. The modern kitchen is equipped with a sleek island, quartz countertops, built-in refrigerator and dishwasher, stainless steel appliances, and ambient under-cabinet lighting. The thoughtfully designed layout includes in-suite laundry conveniently located near the entrance and a full bathroom with modern finishes. James House enhances urban living with amenities including a west-facing rooftop saltwater pool, fitness center, yoga studio, zen garden, stylish resident lounge, and a dog washing station. Located steps from Centretown and the Glebe's finest dining, shopping, and entertainment, James House creates a vibrant and welcoming atmosphere that sets a new standard for luxurious urban living. On-site visitor parking adds to the appeal. Available April 1st, 2025. Minimum 1-year lease, subject to credit and reference checks, and requires proof of income or employment and valid government-issued ID. (id:36465)
Engel & Volkers Ottawa
100 - 1372 Foxwell Street
Ottawa, Ontario
Great investment opportunity! Perfect for a first-time home Buyer! This 2-story condo townhome with no rear neighbors and a good-sized backyard is located in a family-oriented, friendly neighborhood. This home includes 3 bedrooms and 2 baths, a spacious living area, and a very well-managed condominium. It is close to all amenities, a step away from Blair station and train yards. Easy access to highways 417 and 174, and bus stops are just across the road! (id:36465)
Avenue North Realty Inc.
301 - 500 Claridge Drive
Ottawa, Ontario
301 - 500 Claridge Drive. Trendy, upscale penthouse unit with 10 foot ceilings and massive, bright windows. Gorgeous electric fireplace with stone wall 2022. Note: TV mount has a remote to lower the TV to a better viewing level! This home has been tastefully updated by the current owner with warm neutral paint tones 2022, upgraded wide Oak wide plank flooring 2022 in living area and bedrooms and modern baseboard trim. Large entry with ceramic tile and double closet. Open concept kitchen for entertaining offering granite counters and a raised breakfast bar. Stainless steel appliances including a built-in microwave plus LED pot lighting. Lighting has been upgraded with modern fixtures. Main bathroom has a soaker tub and vanity with a granite counter top. Primary bedroom is beautifully appointed with a massive window and a perfectly executed and organized walk-in closet. Laundry is located off the kitchen and has space for a shelving unit. There is a storage locker in an outside, heated building - perfect for snow tires and other seasonal items. Parking spot # 12. (id:36465)
Royal LePage Team Realty
1214 Foxbar Avenue
Ottawa, Ontario
Welcome to 1214 Foxbar, a fantastic opportunity in a prime central location just off Bank Street! Close to South Keys Mall, restaurants, shopping, and transit, this home offers unbeatable convenience with easy access to the airport and future developments in the area.Perfect for first-time home buyers and investors, this property is priced to sell and move-in ready. The owner has recently installed new laminate floors, updated kitchen cabinets, sinks, and countertops, and given the home a fresh coat of paint - making it a great space to call home or an excellent addition to your investment portfolio.With strong future development potential, this is a smart buy in a growing area. Don't miss out - schedule your showing today! Some photos are virtually staged. As per Sellers instructions, 48 hours irrevocable on all offers. (id:36465)
Keller Williams Integrity Realty
206 - 397 Codd's Road
Ottawa, Ontario
Welcome to Unit 206 at 397 Codds Road, a brand-new, never-lived-in one-bedroom condo in the sought-after community of Wateridge Village. Offering modern finishes, thoughtful upgrades, and exceptional value, this turn-key home is perfect for first-time buyers, downsizers, or investors. Ideally located just minutes from downtown, Montfort Hospital, CMHC, College La Cité, and the Blair LRT station, it provides both convenience and accessibility. The sleek, contemporary kitchen features glossy smoke cabinets, Iced White quartz countertops, and an upgraded stainless steel appliance package. The open-concept living area is bright and inviting, with smooth ceilings and warm-tone luxury vinyl plank flooring throughout. The spacious bedroom includes a walk-in closet, and the in-unit front-loading washer and dryer add to the convenience. This condo also comes with a rare storage locker, underground parking, and ample visitor parking. With low maintenance fees, a move-in-ready design, and an unbeatable location, this unit is a smart investment and a stylish place to call home. Schedule your private viewing today. OPEN HOUSE SUN APRIL 20, 2-4PM! (id:36465)
RE/MAX Hallmark Realty Group
60 Verglas Lane
Ottawa, Ontario
Rarely offered corner UNIT! This beautifully designed 3-storey Richcraft Jameson Corner Home offers 3 bedrooms and 4 bathrooms. The primary bedroom features a walk-in closet and en-suite bathroom, blending modern style with practicality. The main floor includes an adaptable den, perfect for a home office, accompanied by a convenient powder room.The second floor showcases an open-concept layout, highlighted by a kitchen with marble countertops, a stylish tile backsplash, a coffee station, a dinette, an island with a breakfast bar, and high-quality stainless steel appliances. The expansive living and dining area features beautiful hardwood floors and flows seamlessly onto a covered balcony, optimal for outdoor entertaining.On the third floor, unwind in the spacious primary suite with a 3-piece ensuite, complemented by two additional bedrooms, a full bathroom, and a convenient laundry area. The basement provides ample storage space. This home is equipped with automatic blinds and is filled with natural sunlight from every angle, creating a bright and inviting space thanks to its 10 large windows.Situated in the sought-after Trailsedge community in Orleans, this corner lot home offers proximity to parks, trails, schools, and public transportation, combining luxury with convenience. Plus, youre just about a 5-minute drive from all the amenities Orleans has to offer, including big grocery stores, Movati Gym, and Landmark Cinemas. Don't miss the opportunity to schedule a viewing today! (id:36465)
RE/MAX Hallmark Realty Group
119 Banchory Crescent
Ottawa, Ontario
Ideal home in the Kanata North! This is a three-bedroom, 1.5-bathroom, single-car garage townhouse built by Claridge in 1996. The house is located in a prime location near the intersection of Terry Fox Dr and March Rd, adjacent to Nokia and other tech companies, providing exceptional convenience! The main floor features laminate flooring and a bright kitchen and breakfast area. The second floor is carpeted and includes three bedrooms. The master bedroom boasts a walk-in closet and a door leading to the main bathroom, which is shared with the two other bedrooms and is a 4-piece bathroom. The fully finished basement is also carpeted. The southeast-facing backyard is fully fenced, with no rear neighbors, offering excellent privacy and tranquility as it backs onto a forest. The property is located in a great school district, with access to All Saints (26/689) and Maurice-Lapointe (102/689). (id:36465)
Coldwell Banker Sarazen Realty
415 - 10 James Street
Ottawa, Ontario
Welcome to James House, a NEW sophisticated state-of-the-art boutique condominium in the heart of Centretown. This MUST SEE high design loft unit features 1 primary bedroom and a versatile 2nd room for home office or guest space, a luxury washroom, in-suite laundry, floor-to-ceiling windows and an oversized balcony w/western views and outdoor living space. This unit is also available furnished (price negotiable). This luxury condo boasts a number of premium amenities to help you relax & recharge. Enjoy social time in the spectacularly designed lounge with fireplace, the zen garden or by the heated rooftop saltwater pool with beautiful views of downtown Ottawa. The facility also includes: a fully-equipped fitness centre, wellness yoga studio, front lobby concierge service with Valet1 app that allows facial recognition keyless entry, dog wash station, product library for borrowing items such as a ladder, mixer, etc. and underground heated garage for visitor parking. Street parking permit available. The suite features hardwood floors, open-concept kitchen with high-end finishes including an island with storage & breakfast bar seating for four, built-in appliances, and quartz CT. The light filled bedroom has a deep closet with black out blinds & the spacious bath offers floating quartz topped vanity, mirrored wall cabinets, oversized tile, sophisticated black fixtures & faucets. WATER, HWT AND HIGH SPEED INTERNET ARE INCLUDED IN THE RENT. (id:36465)
Royal LePage Team Realty
1103 - 200 Inlet Point
Ottawa, Ontario
This stunning 1-bedroom plus DEN condo on the 11th floor with western exposure offers spectacular water views and an abundance of natural light. Enjoy access from living room and bedroom, expansive balcony, perfect for relaxing or entertaining while taking in the serene surroundings. Inside, the open concept living and dining area features beautiful hardwood and ceramic flooring throughout, creating a seamless flow.The modern kitchen is a chef's dream with a large center island, granite countertops, and plenty of space for meal prep and entertaining. The spacious bedroom provides direct access to the balcony, while the den offers a flexible space ideal for a home office or guest room.The bathroom is generously sized, with both a separate tub and shower for added convenience and luxury. Additional features include in-suite laundry and ample storage space. Located in a sought-after building next to Petrie Island, you'll have access to an array of top-notch amenities, including a rooftop terrace and pool, a fully equipped gym, and a party room for hosting gatherings. With easy access to the highway and public transit, this condo offers the perfect balance of convenience and luxury. Don't miss out on this incredible opportunity! (id:36465)
RE/MAX Affiliates Realty Ltd.
1381 Henri Lauzon Street
Ottawa, Ontario
Welcome to 1381 Henri Lauzon Street, Orléans! This stunning 2017-built detached home offers over 2,400 sq. ft. of above-grade living space, blending modern elegance with everyday comfort. The second floor boasts four spacious bedrooms, including a bright and airy primary suite with a walk-in closet, private balcony, and a luxurious ensuite featuring double sinks, a jet tub, and a separate shower. A second full bathroom with a double vanity accommodates busy mornings, while a convenient powder room is located on the main floor. The open-concept main level is designed for entertaining, featuring gleaming tile and hardwood floors, high ceilings, and a stylish kitchen with quartz countertops and stainless steel appliances. The expansive basement, with large windows, offers a blank canvas for future development, complete with a washroom rough-in and ample storage space. Additional highlights include a walk-in front hall closet, a second-floor laundry room, and easy access to the highway, shopping plazas, and public transit. Located just steps from St-Joseph Boulevard, this home provides unparalleled convenience in a vibrant community. Experience modern living at its finest--Welcome home to 1381 Henri Lauzon Street! Extra Information: Wi-fi Switches throughout house, hardwired ethernet plugs available in most rooms. Some photos virtually staged. (id:36465)
Exp Realty
229 Appalachian Circle
Ottawa, Ontario
Welcome to Your Dream Home in Half Moon Bay!Why pay more for a brand-new build when this 2.5-year-old upgraded home offers premium finishes and top-notch appliances without the added cost? Nestled on a spacious 35-foot lot,this beautifully designed 2-storey detached home blends modern elegance with functional living.Built in late 2022, it welcomes you with flowing hardwood floors and a grand staircase, setting asophisticated tone. Large windows flood the living space with natural light, and stylish zebrablinds add a sleek, contemporary touch included at no extra cost! The premium lighting package upgrade on the main floor further enhances the homes warm and inviting ambiance.The chefs kitchen features custom molding, quartz countertops, and premium appliances,designed for both style and practicality. A premium gas line upgrade allows you to cook on a gas cooktop instead of an electric one a must-have for any culinary enthusiast. This homeoffers four spacious bedrooms, including the luxurious master suite with a spa-like ensuite andwalk-in closet. Upstairs, you'll find three additional generously sized bedrooms, one of which also includes a walk-in closet for extra storage. The front bedroom boasts a stunning vaulted ceiling, adding a touch of elegance and charm. The fully finished basement, crafted by the builder, provides a versatile space perfect for a home theatre, play area, or entertainment zone. Located in the vibrant Half Moon Bay community, this home is just minutes from top-ratedschools, parks, shopping, and dining. Plus, with a new retail plaza coming soon, this neighborhood is set to become even more sought after, offering unmatched convenience and investment potential. With all these premium upgrades already included, this is a turn keyopportunity no waiting for a new build or paying extra for enhancements. Book your showing today and make this dream home yours! (id:36465)
Exp Realty
2105 - 179 George Street
Ottawa, Ontario
Great modern gem available April 1, 2025 for professional or student - One Bedroom condo with ensuite laundry, 10 ft ceilings & Walk-In closet in Sandy Hill near all amenities, schools, Metro, Rideau Shopping Centre, transportation, etc... Amazing views from the 21st floor with large 123sq ft balcony! Visitor parking, exercise room, Large common outdoor terrasse with BBQ in the Summer, etc... Pictures show furnished unit - Now freshly painted and cleaned - vacant with no furniture. Rent includes Heat, AC, Hydro and Gas! (id:36465)
Exp Realty
404 - 131 Holland Avenue
Ottawa, Ontario
Leed certified building in excellent location.Walk to great shops and restaurants. Transit at the front door. Dark stained wood laminate floors, stainless steel appliances, Garage parking and locker. Roof terrace, party room, meeting room, guest suite, gym and garden area. Listing agent related to sellers. Some photos virtually staged. Super condo in a great neighbourhood. Look out to top of trees. Small balcony, Parking space: P2 #42, Locker: P2 #21. Heat pump to be replaced by Condo Corporation in April 2026.Landscaping at front of the building to be refreshed this Spring. Consideration for EV charging is being undertaken by the Board of Directors. (id:36465)
Engel & Volkers Ottawa
101 - 70 Edenvale Drive
Ottawa, Ontario
Charming End-Unit, Stacked Townhome in Prime location in the heart of Kanata. This updated, freshly painted, bright townhome is just a short walk to Earl of March High School, the local library, tennis courts, a golf course, and has a great park just across the street. As you walk into this spacious, open concept unit you will notice large windows that flood the space with natural light, creating a warm and inviting atmosphere. The newly renovated kitchen is equipped with new stainless steel appliances and lots of natural light. A patio door off the eat in kitchen leads to a private backyard perfect for outdoor entertaining. On the main floor, you will also find a powder room as well as convenient laundry featuring brand new washer and dryer tucked off the eat-in area, as well as plenty of storage throughout. On the lower level you will find a family room that includes a cozy natural gas fireplace perfect for the cooler seasons as well as the master bedroom featuring a walk-in closet, and a second bedroom. A renovated 4-piece bath, complete with a Roman tub, separate shower, and private entrance to the master bedroom, enhances the home's functionality. Additional features include hardwood floors in the living and dining areas, ceramic tiles in the bathrooms and entrance, new carpeting in the lower level, and vinyl flooring in the kitchen. Storage space is plentiful, including a furnace room for extra storage. Parking is easy with one designated spot (A1). (id:36465)
Avenue North Realty Inc.
106 - 805 Beauparc
Ottawa, Ontario
Fully Renovated Condo with Stylish Finishes & Prime Location! Step into this beautifully transformed main-level 1-bedroom, 1-bathroom condo, where every detail has been meticulously upgraded to feel brand new. From fresh walls and sleek flooring to a reimagined kitchen with modern finishes, this home is completely move-in ready. Perfectly positioned just steps from Cyrville LRT Station, you'll enjoy effortless access to St. Laurent Shopping Centre, Costco, Loblaws, Walmart, and an array of restaurants, offering unmatched convenience right at your doorstep! Inside, the open-concept layout is designed for both style and function, featuring a chic kitchen with contemporary cabinetry, quartz countertops, and upgraded fixtures. The bright and inviting living/dining area is bathed in natural light from oversized windows, seamlessly extending to a private terrace. The spacious bedroom offers a generous closet and three large windows, creating an airy and sun-filled retreat. Additional highlights include in-suite laundry, a dedicated storage locker, and an assigned parking spot, with visitor parking conveniently close by. Enjoy the ease of ground-level living with direct access to your outdoor space. Don't miss out. schedule your private showing today and experience the perfect blend of modern luxury and urban convenience!EXTRAS: Built in 2012 Parking Spot 6B Locker on 2nd Level (L4-7, right side) Unit door conveniently located near the elevator. (id:36465)
Keller Williams Integrity Realty
613 - 250 Lett Street
Ottawa, Ontario
This modern 2-bedroom 2 bathroom condo in the heart of LeBreton Flats presents an unparalleled opportunity to be part of one of Ottawa's most exciting neighborhoods, primed for significant growth and urban renewal. From your private balcony, enjoy breathtaking, unobstructed views of LeBreton Flats, the iconic War Museum, and the tranquil Ottawa River.Inside, the design maximizes space and light, featuring a contemporary kitchen equipped with stainless steel appliances and bonus pantry. Expansive floor-to-ceiling windows invite abundant natural light, creating a bright and airy atmosphere throughout. The primary bedroom, bathed in sunlight, includes a generous closet and ensuite with a sleek glass shower. The versatile second bedroom offers additional functionality, while a handy nook is the perfect space for a home office space. The 2nd 4-piece bathroom is conveniently located off the foyer. Living here means enjoying the best of both urban living and nature. With easy access to scenic walking and biking paths along the river, as well as the vibrant downtown core, you'll have the perfect balance of tranquility and city energy. The Pimisi LRT station is just minutes away, offering seamless transit to all parts of the city, while nearby parks, the War Museum, and annual events such as Bluesfest further enhance the appeal of this prime location.The building itself offers an array of amenities, including an indoor swimming pool, a well-equipped fitness center, a rooftop terrace with BBQ areas, in-suite laundry, underground parking, and a convenient storage locker. This condo offers a rare and exciting opportunity to invest in a thriving neighborhood with tremendous potential. With everything this unit and location have to offer, you won't want to miss your chance to experience it firsthand. Schedule your viewing today! (id:36465)
Marilyn Wilson Dream Properties Inc.
35 St. Claire Avenue
Ottawa, Ontario
Bespoke in every way. A 3 bedroom, 4 bathroom home of this caliber is rarely ever offered. Not a single detail was overlooked in creating this custom residence with Scandinavian sophistication, elegance evident at every corner. Convenient main floor powder room, and a walk in entrance closet. Separate oversized mudroom with cubbies, additional storage and an extra closet area for your growing family. High ceilings, huge picture windows, custom cabinetry and upgraded fixtures. Every square foot of this home was custom designed & finished with no room for compromise. A fully retractable door blends the indoor and outdoor spaces through an inviting outdoor entertaining area in the sunroom with radiant in-floor heating, oversized ceramic tile flooring, with bar and wood burning stove for your comfort. The bright white kitchen has oversized granite countertops with breakfast bar, and a separate walk in pantry with a full coffee station. Surrounded by floor to ceiling windows looking out to the low-maintenance grounds, this home is luxury at its finest . Nine foot ceilings throughout, with solid wood beams on the main level, and 5" solid wood premium floors throughout. No Carpet anywhere! The Primary Bedroom has a concealed oversized walk in closet, and a spa like ensuite with a separate soaker tub, and oversized glass shower. 2 additional bedrooms with huge closets, and a separate bedroom level laundry room complete with cabinets, folding station, and hide-away drying rack. The basement level offers a generous playroom, with a full 2 piece bathroom (shower/tub rough-in included) and plenty of storage. The yard includes professionally installed astroturf, and a partly fenced yard with plenty of space for your imagination. With bright and airy living spaces inside and out, this truly is a magazine worthy home. Furnace, Hot Water Tank & AC 2018. Wood Burning Stove was installed and WETT Certified in 2020. (id:36465)
RE/MAX Absolute Realty Inc.
284 Pastel Way
Ottawa, Ontario
Welcome to 284 Pastel Way! A beautifully maintained freehold Tamarack townhome, elegantly positioned beside a tranquil park on an oversized corner lot in the sought-after community of Half Moon Bay. Offering three levels of sophisticated living, this home features 2 bedrooms, an office, and 2.5 baths, with a little over 1,500 sq. ft. of finished living space plus a basement for added versatility. The ground level features a bright and functional office space alongside a convenient powder room. Upstairs, the open-concept living area is enhanced by gleaming hardwood floors, leading into a modern kitchen with quartz countertops, pot lights, and premium fixtures. The oversized balcony, flooded with southwestern sunlight, provides the perfect outdoor retreat, while custom window coverings add both style and privacy. The upper level boasts a serene primary suite, a spacious second bedroom, a full bath, and a laundry room for effortless convenience. Throughout the home, quartz finishes and upgraded hardwood flooring elevate the design, while energy-efficient features such as triple-glazed Low-E Argon windows, R-60 attic insulation, a fully ducted HRV system, and a programmable thermostat ensure year-round comfort. With parking for three (garage + driveway) and a prime location near schools, transit, trails, and shopping, this exceptional townhome offers the perfect blend of comfort and luxury. Don't miss out ,schedule your private viewing today (id:36465)
RE/MAX Hallmark Realty Group
314 Amici Terrace
Ottawa, Ontario
Welcome home to this 3 bedroom townhome with no rear neighbours in Kanata's Emerald Meadows/Trailwest neighbourhood! This home features an open concept floorplan leading out to a fully fenced backyard on a friendly street. It also features 2 driveway parking spaces as well as a garage. Inside the kitchen has ample counter and cupboard space along with an island to add more seating and storage. Upstairs you'll find 3 large and bright bedrooms with luxury vinyl flooring and a 4-piece main bath. The well designed primary bedroom has a 4-piece ensuite and walk-in closet. The basement is fully finished with a cozy fireplace for a second living space or home office. The basement also features separate connected storage areas and laundry. Water is included in the base rent! 314 Amici is close to everything you need- walking distance to parks, schools, shopping & transit and just a short drive to Canadian Tire Centre & Bell Sensplex. (id:36465)
Solid Rock Realty
384 Tremblay Road
Ottawa, Ontario
Location, Location, Location! Attention Investors Big and Small! This is a rare opportunity you don't want to miss! Just a 7-minute walk to the St. Laurent Shopping Center, steps to transit, and minutes to the highway it doesn't get much better than this. This turnkey, fully renovated legal duplex is ready to impress with 3 large bedrooms upstairs and 2 spacious bedrooms downstairs. Both units are bright, open, and offer ample space, making them ideal for a variety of living arrangements. With plenty of parking, separate laundry and nestled in a prime location, the possibilities are endless: Live in one unit and rent out the other, rent both units for consistent cash flow, or start planning your next redevelopment project. Whether you're a seasoned investor or new to the market, this property offers tremendous potential. Both units currently rented month to month. 3 duplexes in a row are available as a bundle package under MLS X12027044. ALL FINANCIALS INCLUDING RENTAL INCOME AND EXPENSES ARE IN THE ATTACHED FEATURE SHEET. (id:36465)
Keller Williams Integrity Realty
163 Yoho Drive
Ottawa, Ontario
NEW PRICE!! Welcome to this stunning Holitzner home situated on a prime corner lot in the highly sought-after Bridlewood. Fantastic curb appeal with charming wrought iron fence and impeccably maintained grounds with inground sprinkler system. As you step inside this expansive 3,400 sqft home, you are greeted by a dramatic vaulted ceiling in the front great room, creating an immediate impression of grandeur and openness. The front of the home features a convenient office with large windows that flood the space with natural light, offering an inspiring workspace with open concept window walls that seamlessly connect to the interior. The heart of the home is the large, open-concept kitchen and family room. This inviting space is kept cozy with a natural gas fireplace and brightened by gleaming hardwood floors that run throughout. The kitchen is a chefs delight, offering ample cabinetry and a cozy built-in eat-in area, perfect for intimate family meals. The delightful sunroom that overlooks the backyard, which is truly an oasis. The beautifully landscaped yard and serene water garden inhabited with Koi fish provides a peaceful retreat right at home. The formal dining room exudes elegance with travertine flooring, providing an ideal setting for hosting dinner parties. The second floor is exceptionally spacious, featuring a loft area that overlooks the great room below. This space can easily be converted to an additional bedroom if needed. The primary bedroom is a luxurious haven, complete with two walk-in closets and a lavish 5-piece ensuite. The other bedrooms are also generously sized and filled with natural light. The lower level of the home is partially finished, offering a flex room that can be tailored to your needs, currently used for 2nd office. There is also ample storage and plenty of potential for further finishing. With its gorgeous design, fantastic location, and endless possibilities, this Holitzner home is the perfect blend of elegance and comfort. (id:36465)
RE/MAX Hallmark Realty Group
201 - 1005 Beauparc
Ottawa, Ontario
Welcome to Place Des Gouverneurs, where urban convenience meets tranquil green space! This rare 1-bedroom, 1-bathroom condo offers a stunning park view and a bright, open-concept design. Featuring 9 ceilings, elegant hardwood flooring, and a cheater ensuite bathroom with upgraded lighting, this home exudes sophistication and comfort. The spacious primary bedroom boasts stylish vinyl flooring and modern light fixtures, creating a cozy yet contemporary retreat. The well-equipped kitchen features warm cabinetry, upgraded granite countertops (2006), and a breakfast bar overlooking the sunlit dining and living area perfect for entertaining or enjoying quiet meals at home. Step outside onto your private balcony and take in the serene, unobstructed views of a beautifully maintained resident-only green space. This unit also includes a heated underground parking spot (prime location near the elevator), a storage locker, and convenient in-unit laundry. Ideally located next to Cyrville LRT station, you'll enjoy effortless access to downtown Ottawa. Nearby, you'll find St. Laurent Shopping Centre, community parks, and scenic bike trails. Quick highway access to the 417 ensures easy commuting. This is more than just a condoits a lifestyle! Don't miss out on the opportunity to call this stunning unit home. Schedule your private showing today! Some photos have been virtually staged. 24 hours irrevocable on all offers (id:36465)
Paul Rushforth Real Estate Inc.
128 Castle Glen Crescent
Ottawa, Ontario
Welcome to this beautiful 3 bed, 2 bath Hi-Ranch Semi-detached home! Open concept main level with hardwood flooring & light-filled living/dining rooms. Huge and Bright Kitchen with hardwood flooring, double sink, Cathedral ceiling, ample windows, and large eating area. Spacious Primary bedroom on the main level with walk-in closet and 4-pc shared ensuite, and a great-size Balcony to enjoy your morning coffee there! Generous sized 2nd bedroom is on the main level as well. The lower level with a fantastic family room, a cozy fireplace, and a walkout leading to the Fully Fenced backyard with great interlock for summer BBQ. The third bedroom, a full bathroom, and laundry room complete this level. A few minutes walk to the bus stop, Trans Canada Trail, good schools, parks, and shopping. This house feels like a home! The main level has been freshly painted except the 2nd bedroom, partially furnished. (id:36465)
Exp Realty
20 - 471 Terry Fox Drive
Ottawa, Ontario
Great opportunity to take this thriving sandwich shop to the next level! Here is your chance to own a fully equipped, high-performing sandwich store located in an unbeatable location! This business is already off to a great start with a loyal customer base, excellent reviews, and a welcoming atmosphere that makes every visit a great experience. With all the hard work done, this is the perfect opportunity for a new owner to step in and take the business to new heights. Prime Location: the store is situated in a high-traffic area, offering maximum visibility and accessibility for both foot traffic and vehicle customers. Proven success: the business has a strong following and consistently receives glowing reviews, building a fantastic reputation within the community. Inviting atmosphere: the moment you walk in, the inviting space gives off a great vibe, making customers feel right at home. Fully equipped: the kitchen comes fully equipped with top-of-the-line appliances and tools, ready for the next owner to continue creating delicious, made-to-order sandwiches. Menu expansion potential: There is plenty of room to expand the menu and increase revenue streams, whether by adding new items, catering options, or offering unique specials. This is a rare opportunity to take an already successful sandwich shop to the next level. Whether you're looking to expand the menu, increase online orders, or enhance the stores services, the potential for growth is endless. Don't miss out this business is ready for its next owner to capitalize on its strong foundation and make it even better! Contact us today to learn more. The Seller is willing to install a exhaust hood(8 foot). (id:36465)
RE/MAX Hallmark Sam Moussa Realty
631 Paul Metivier Drive
Ottawa, Ontario
Great 3 bedrooms 4 baths single family home with finished basement, convenient location in Chapman Mills neighbourhood of Barrhaven! Close to shopping center, Walking distance to transit station, school and parks. Main floor features hardwood flooring in family room with gas fireplace and Open-concept dining Room(currently used as a playroom/office space). The efficient kitchen features Granite counters, stainless steel appliances and Eating Area, upgrade includes pots and pan drawers and pantry style extra cabinets. 2nd floor features a spacious Master bedroom with lounge area + bay window and ensuite, carpet flooring and Closet organizers in the bedrooms, 2 other good-sized bedrooms with a full bath.The finished basement features large bright recreation room with a nice full bathroom, currently used as extra bedroom by the tenants. Fully fenced backyard. Central A/C included. Long term tenants, maintained well. Book your showing to see more. (id:36465)
Right At Home Realty
392 Tremblay Road
Ottawa, Ontario
Location, Location, Location! Attention Investors Big and Small! This is a rare opportunity you don't want to miss! Just a 7-minute walk to the St. Laurent Shopping Center, steps to transit, and minutes to the highway it doesn't get much better than this. This turnkey, fully renovated legal duplex is ready to impress with 3 large bedrooms upstairs and 2 spacious bedrooms downstairs. Both units are bright, open, and offer ample space, making them ideal for a variety of living arrangements. With plenty of parking, separate laundry and nestled in a prime location, the possibilities are endless: Live in one unit and rent out the other, rent both units for consistent cash flow, or start planning your next redevelopment project. Whether you're a seasoned investor or new to the market, this property offers tremendous potential. 3 duplexes in a row are available as a bundle package under MLS X12027044 ALL FINANCIALS INCLUDING RENTAL INCOME AND EXPENSES ARE IN THE ATTACHED FEATURE SHEET. Both units currently rented month to month. (id:36465)
Keller Williams Integrity Realty
1415 Larose Avenue
Ottawa, Ontario
Turnkey Triplex in Carlington A True Cash Cow!An exceptional investment opportunity in the thriving Carlington area! This fully occupied triplex generates a gross income of $70,428 with extraordinary, fully vetted tenants and is professionally managed for a hassle-free experience. With market rent potential exceeding $75,000, theres plenty of room for income growth.This property is in a prime location, close to the Civic Hospital and some of the best high schools in Ottawa. It is fully occupied with responsible tenants, offering a secure and stable income stream. The leasing structure is flexible, with the lower unit on a month-to-month lease starting June 1st, the mid-unit also on a month-to-month lease, and the upper unit on a brand-new lease.Financials are strong, ensuring positive cash flow from day one. The gross income is $70,428, while expenses include heat at $2,161, hydro at $2,054, water at $2,673, and insurance at $3,494. With low operating costs and rental upside, this property is a rock-solid addition to any portfolio.Whether you're an investor looking for strong cash flow, Move in-and-cover-your expenses, or someone seeking a well-maintained, easy-to-manage property, this triplex checks all the boxes.Contact us today to schedule a private showing! (id:36465)
Tru Realty
1209 - 224 Lyon Street N
Ottawa, Ontario
Gotham is an absolutely stunning building with above standard design and finishes. This junior 1Bedroom unit is located on the 12th floor facing north-west. Pre-engineered hardwood floors, tile, stainless steel appliances, exposed concrete ceilings and walls. Gas stove/oven! You will love the spacious balcony with gas hook up for your BBQ. In suite full sized stacking washer dryer. Living room is currently set up with the Murphy queen size bed in the living space, and the bedroom is currently used as the living room, but can easily be switched. You have options! All furniture can be negotiated. Secure building with amazing concierge on site. There is a party room available for rent (fee applies). This lifestyle is all about walking to your favourite shops and restaurants. Note: the "other" room measurement is balcony. Storage locker included. (id:36465)
Royal LePage Team Realty
2193 Mondavi Street
Ottawa, Ontario
This beautifully maintained 3-bedroom, 3-bathroom townhome offers a balance of elegance and functionality. The inviting interlock front steps set the stage, while the new backyard deck and landscaped yard featuring a lilac bush and vibrant perennials create a private outdoor retreat. Step inside to a welcoming tiled foyer that leads into the open-concept main living area. The well-appointed kitchen showcases upgraded cabinetry and countertops, ample storage with sliding pantry drawers, a convenient lazy Susan, and bar seating, all overlooking the bright and spacious living and dining area. Large windows and a patio door flood the space with natural light and provide seamless access to the backyard. Upstairs, plush carpeting adds warmth to the generous primary suite, complete with a 3-piece ensuite. Two additional bedrooms and a full bathroom offer tasteful and comfortable space for a growing family or guests. The finished basement extends the living space, perfect for a family room, home office, or gym, with a dedicated laundry area and ample storage for added convenience. Perfectly situated in a prime location, this home is just moments from parks, schools, transit, and shopping. A fantastic opportunity in a sought-after neighbourhood. (id:36465)
RE/MAX Absolute Walker Realty
210 Cooks Mill Crescent
Ottawa, Ontario
Bright and Inviting END-UNIT townhome awaits your discerning taste in a popular family-friendly neighbourhood of river side south. This freshly painted, elegant and sophisticated property features TWO-STORIES CEILINGS in the living room, picture windows, gas fireplace and finished basement. You will be impressed by the hardwood throughout the main floor. The open concept dining room and kitchen with stainless steel appliances/pantry room when you enter the door. Beautiful staircase leads to the second level complete with a huge master bedroom and WIC and 4pcs ensuite bathroom, 2 spacious bedrooms and a full bath and convenient laundry as well. Walking distance to shopping and St. Francis Xavier School. Only a few minutes walk to the BEAUTIFUL NEIGHBOURHOOD PARK! In close proximity to LRT stations! 24 hours notice for showings. 24 hours irrevocable on the offers. (id:36465)
Home Run Realty Inc.
113 Charlotte Street
Ottawa, Ontario
This building mixes modern finishings and classic charm. Each unit is renovated and showcases stunning hardwood floors, ensuring not only a sophisticated look but also ease of maintenance. Recent updates are well documented and include a brand-new boiler system, and comprehensive improvements to the entire building, including electrical and fixtures, ensuring efficiency and minimizing maintenance costs. Multiple ESA, plumbing, and fire inspections have been completed. Comprising two spacious 2-bedroom units and one generous two-story, 4-bedroom unit. Currently, all units are occupied by great tenants. With its tasteful renovations, efficient systems, and fantastic location, the triplex works for investors starting to build their real estate portfolio or adding to it. Hydro and Water are estimates and dependent on usage. Current NOI $82,600/annual (id:36465)
Royal LePage Performance Realty
308 - 180 York Street
Ottawa, Ontario
Welcome to your warm and inviting urban retreat, nestled right in the heart of Ottawa! This spacious one-bedroom-plus-den loft-style condo offers an impressive 766 sq. ft. (per builder's plan) of modern, open-concept living. You'll love stepping out onto your oversized private patio (estimated at ~400 sq. ft.) perfect for savoring your morning coffee or hosting summer get-togethers. Inside, the bright den is ideal for a home office or quiet reading nook, while the high-end finishes including stainless steel appliances and gleaming granite countertops add a touch of luxury to everyday living. The building's outstanding amenities include a well-equipped gym, party room, games lounge, peaceful garden patio, and a convenient meeting room. Best of all, you're just steps away from Ottawa's finest restaurants, shops, and cultural attractions, making it easy to immerse yourself in the city's vibrant lifestyle. If you're looking for a place that beautifully combines comfort, style, and convenience, this is the perfect spot to call home! (id:36465)
Details Realty Inc.
145 Mulvihill Avenue
Ottawa, Ontario
Situated on a quiet, tree-lined street with urban conveniences a short stroll away, this new, custom 5 bedrm, 4 bath home was cohesively designed withbeauty & functionality at the forefront. The great rm is the heart of the home & boasts 10' ceilings, wide plank red oak hardwd, linear gas fireplace & sleekkitchen w/ waterfall-edged textured quartz island, induction stove, integrated hood fan & Fisher & Paykel fridge. Main flr office & powder rm. Convenientmudrm w/ sink, bench & storage. Upstairs is the primary bedrm suite w/ large walk-in, rear balcony & 5pce ensuite boasting heated flrs, double vanityilluminated by vertical lighting, freestanding tub & wall-to-wall shower. 3 more generous-sized bedrms, 5pce bath & laundry complete the 2nd flr. The lowerlevel has a large flex space w/ heated flrs & wet bar. 5th bedrm & full bath are perfect for a teenager or company. Low maintenance backyard w/ deck &detached garage. Some images virtually staged (id:36465)
Royal LePage Performance Realty
4000 Jockvale Road
Ottawa, Ontario
Welcome to this exceptional end unit, a true gem that bathes in abundant natural light, accentuating its charming and charismatic features. The main level greets you with an inviting open concept, combining a well-appointed kitchen with a dining and living area. Additionally, a luxurious primary bedroom with an ensuite bathroom, along with two spacious bedrooms and another bathroom, await you on the second level. But the brightness doesn't end there! The fully finished basement is bathed in sunlight, providing ample space for all your family's desires and activities. Walking distance to the Barrhaven Marketplace, schools, parks nearby. Rental application, full credit report and income confirmation are required. No Pets , No smokers and no friends sharing preferred. (id:36465)
Home Run Realty Inc.


