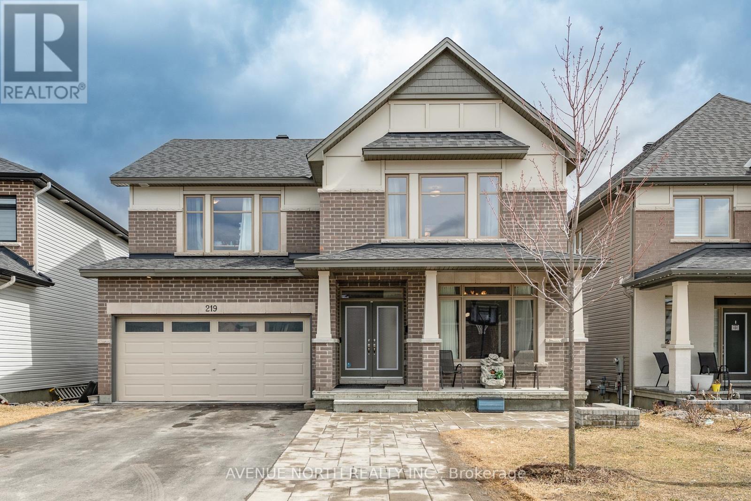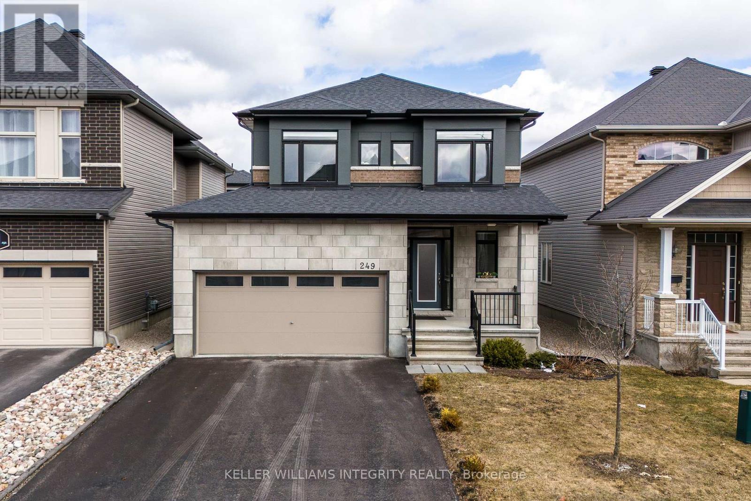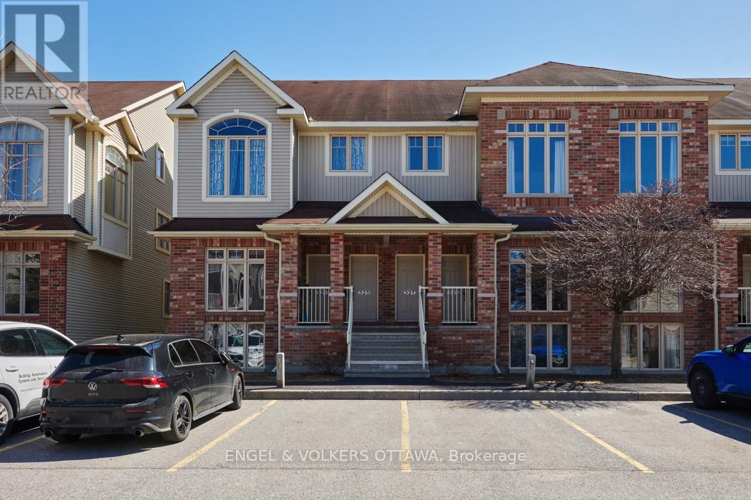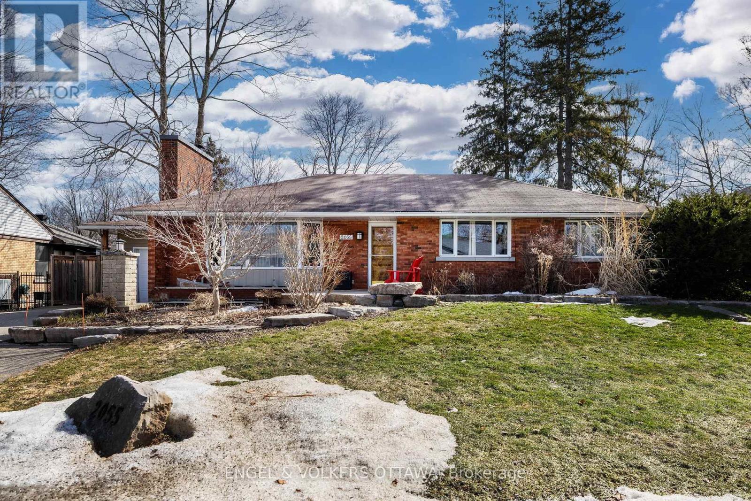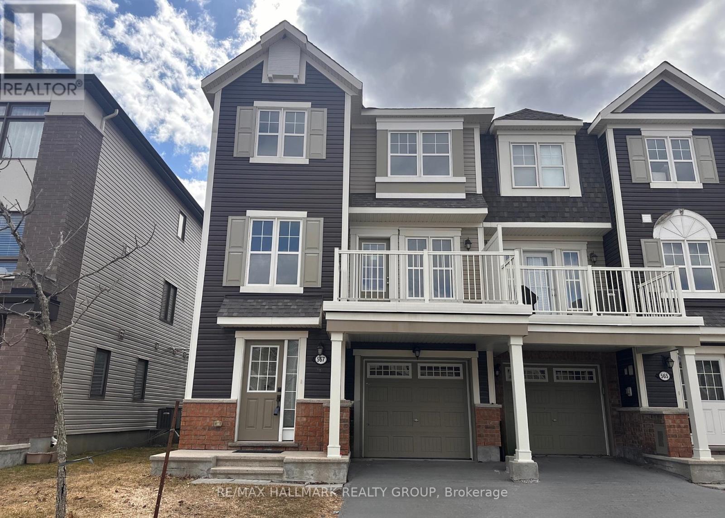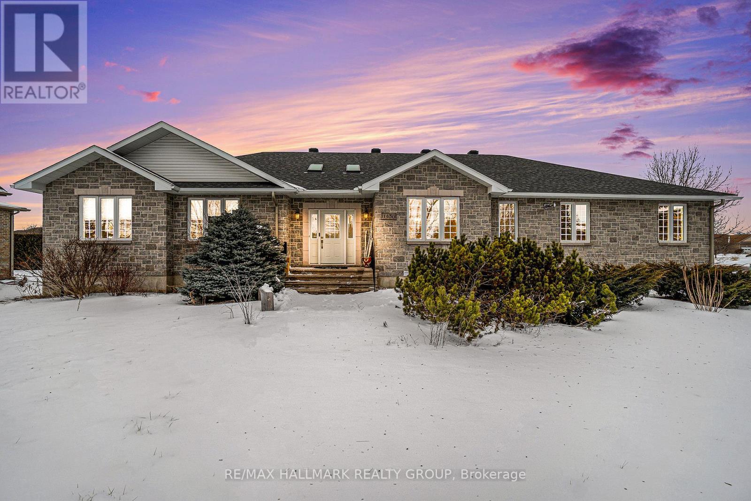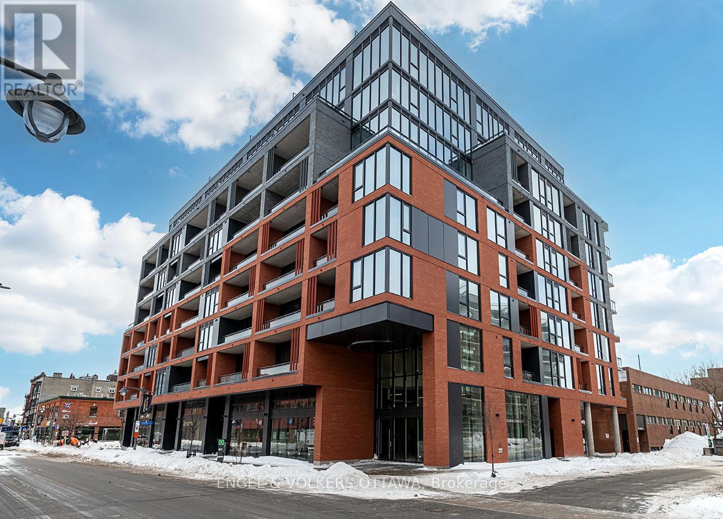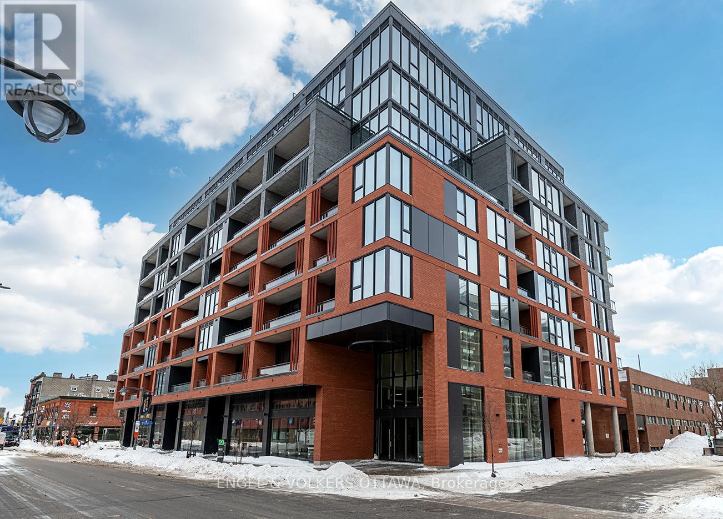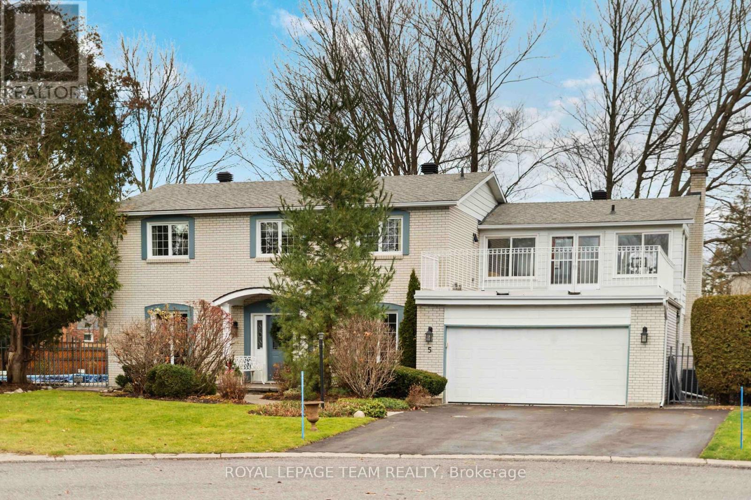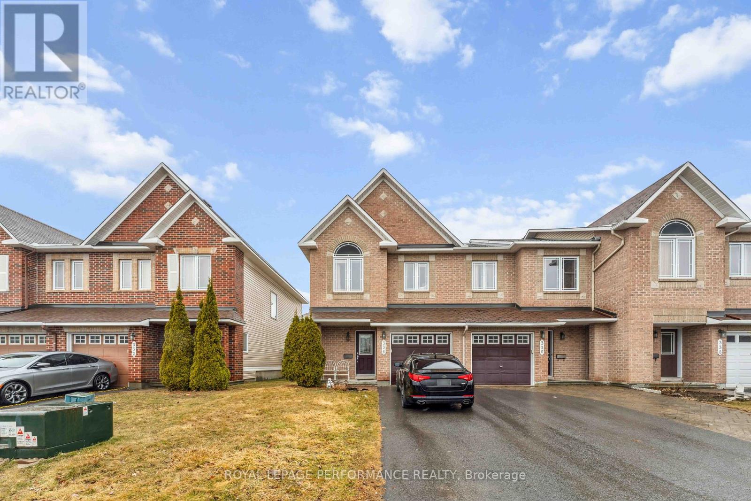14 - 3415 Uplands Drive
Ottawa, Ontario
Welcome to 14-3415 Uplands Drive - a charming 2+1 bedroom, 1.5-bathroom townhome tucked away in the heart of West Hunt Club, one of Ottawas most convenient and well-connected neighbourhoods. Lovingly maintained by the same owner for over two decades, this residence offers a perfect blend of style, comfort, and opportunity. Step inside and be greeted by a sunlit, open-concept living and dining area that invites you to unwind and entertain with ease. The dining room features a convenient pass-through window to the kitchen - perfect for hosting dinners or casual family meals - and offers direct access to your private, fully fenced yard.The kitchen provides plenty of space to cook and create, with classic cabinetry just waiting for your personal touch. Whether you're dreaming of a sleek modern update or cozy cottage charm, the potential here is endless. Upstairs, you'll find a newly renovated full bathroom with elegant double sinks, a generously sized primary bedroom, and a comfortable second bedroom.The versatile lower level includes a spacious third bedroom - ideal as a guest room, home office, or recreational space. This level also features an updated laundry room with a sink, a renovated half-bathroom, and a large storage room to meet all your organizational needs. Backing onto a peaceful residential street, the outdoor space is ideal for morning coffee, evening wine, or simply enjoying the fresh air in your own quiet oasis. Situated in a prime location, this townhome is just steps from public transit and parks. Nearby, you'll find shopping, restaurants, schools, and the airport and you're only 15 minutes from downtown Ottawa, making it an ideal choice for families, professionals, or investors seeking a property with both comfort and convenience. Don't miss the opportunity to make this delightful and affordable townhome your own and infuse it with your personal touch. (id:36465)
Tru Realty
1896 Northlands Drive
Ottawa, Ontario
Open House, Sunday, April 13, 2-4 Lovely 4 bed/3 bath home in family friendly Fallingbrook. The semi-updated kitchen is open to the main floor family room with a wood burning fireplace. The multi-chef kitchen has lots of counters space including an oversized peninsula with convenient breakfast bar. Stainless steel appliances with gas stove. Separate formal dining and living room are perfect for entertaining or kid play space. Large primary bedroom with attached 4 piece en-suite with large soaker tub. Main floor laundry. Beautiful hardwood throughout main floor, stairs and bedrooms. Granite counters throughout. Hot water on demand (owned). Closet organizer in primary walk-in closet. Fenced backyard with large deck and perennial plants. Furnace 2016. About 50 percent of window panes replaces in 2024 due to broken seals. Close to many schools, restaurants, shopping and public transit. 24 hour irrevocable on all offers. **EXTRAS** Work bench, drapery tracks, drapes, hot water heater, window blinds (id:36465)
Royal LePage Performance Realty
1 Hennepin Street
Ottawa, Ontario
* Open House: Sun, Apr 13th, 2025 | 2 PM 4 PM * Spacious 3-bed, 2.5-bath family home situated on a fantastic corner lot in Barrhaven. Originally a Tartan model home, this property has been extensively updated and offers the perfect blend of comfort and space. The main floor features natural maple hardwood flooring (2018) in the living, dining, hallway and den. Separate dining room with French doors, a cozy family room with a wood-burning fireplace, and an eat-in kitchen with new cabinetry, ceramic flooring, counters, and appliances (2022). Patio doors lead to a new deck and landscaped yard. Convenient main floor laundry room and powder room with new vanity and porcelain tile (2025). Upstairs, the primary bedroom includes a walk-in closet and updated ensuite (2022) with a new ceramic + glass shower, double tub, new vanity, and flooring. The upper bath features a new counter, sink, faucet, and vinyl tiling (2024). All bedrooms have new vinyl hard-core plank flooring (2024). Most rooms were freshly repainted in the last two years. The lower level includes a Den with new vinyl hard-core plank flooring and rough-in space for a bathroom. The foundation was professionally repaired in 2017. Major mechanical upgrades include a new natural gas furnace, heat pump, and Ecobee smart thermostat (2024). Includes all appliances and a shed for storage. Located close to OC Transpo, schools, shopping, and recreation. A great opportunity in a family-friendly community! (id:36465)
RE/MAX Hallmark Jenna & Co. Group Realty
569 Paakanaak Avenue
Ottawa, Ontario
Unveiling a masterpiece of modern living: this stunning 2024 EQ Homes Quentin-model, detached residence in sought-after Findlay Creek! Thoughtfully designed with high-end upgrades, a neutral palette and smart home finishes, this 3-bedroom, 3-bathroom home offers refined living in a vibrant community. A grand foyer welcomes you with soaring ceilings and gleaming ceramic tile. Red oak hardwood floors stretch across both levels, leading to an open-concept living area where 18-foot ceilings and expansive windows frame a serene backyard with no rear neighbours. A gas fireplace creates a cozy ambiance, while the gorgeous kitchen boasts a quartz waterfall island, statement pendant lighting, black stainless steel appliances and a walk-in pantry/mudroom with garage access. Step out through glass sliding doors onto the covered deck with gas bbq line, and enjoy the privacy of this fully enclosed yard with 7-foot PVC fence. Upstairs, the spacious primary suite is a private retreat with a spa-like ensuite and walk in closet. Two additional bedrooms, a second full bath with a deep soaker tub, and a convenient laundry room complete this space.The bright lower level offers endless possibilities. Enjoy proximity to top-rated schools, the gorgeous Findlay Creek boardwalk, cultural hotspots and shopping, while effortless commutes via the 417, OC Transpo, and the soon-to-arrive LRT station place downtown Ottawa within easy reach for endless adventures. (id:36465)
Royal LePage Team Realty
15 Trailway Circle
Ottawa, Ontario
You will know when you arrive as this stunning enclave by Inverness Homes is like no other in the city! Beautifully landscaped lot PLUS your western facing backyard is on the golf course that is ALWAYS exceptionally manicured & GORGEOUS year round! These homes demand attention because of their very creative elevation & gorgeous brick selection, FULL brick surround! A newer home in a mature neighbourhood, you can't get better than that! The second you step inside the home your eyes are drawn to the black windows that frame the gorgeous landscape, not the kind of view one tires of! 8" white oak hardwood PLUS a splendid tile selection of oversized tiles cover the floor in this LUXURIOUS home. The great room ceilings are over 15 feet high! The trend setting kitchen & baths are right out of a magazine. Chef's appliances! This genius floor plan allows you to live in the home as a bungalow or 2 story, this could be a FOREVER home thanks to the primary on the main! 9-foot ceilings in the BRIGHT unspoiled lower-level c/w rough in for full bath, big windows allow for additional legal bedrooms! Exceptional community with easy quick access to beautiful Amberwood pathway & so much more! Unmatched! (id:36465)
RE/MAX Absolute Realty Inc.
219 Reisling Way
Ottawa, Ontario
Welcome to this stunning Claridge Kawartha Model home located in the desirable Findlay Creek neighborhood. This spacious 4-bedroom, 5-bathroom beauty offers an abundance of luxurious features. The open-concept living and dining rooms, featuring beautiful hardwood floors, create a warm and inviting atmosphere. The kitchen is a chef's dream, with elegant granite countertops, large tile flooring, all stainless steel appliances, and a bright eat-in area. The family room, with its cozy fireplace, is perfect for relaxation. The primary bedroom is a true retreat, complete with a 5-piece ensuite and a walk-in closet. A third bedroom offers a convenient cheater ensuite, while the fourth bedroom includes its own private ensuite and closet space. Enjoy the convenience of a second-floor laundry room. The finished basement provides a large recreation room and a 3-piece bathroom, along with plenty of storage space to suit your needs. The mudroom off the main floor adds extra functionality. Outside, a spacious 2-car garage and a large deck with no rear neighbours offer privacy and space for outdoor entertaining. Backing onto NCC green space with no rear neighbours an ideal canvas for your dream backyard. This home truly has it all! (id:36465)
Avenue North Realty Inc.
249 Fountainhead Drive
Ottawa, Ontario
Welcome to 249 Fountainhead where Luxury Meets Comfort! Stunning 4-bed, 4-bath home loaded with upgrades and modern finishes. Bright, open-concept main level with 9ft ceilings and a cozy fireplace at the heart of the home. Chefs kitchen featuring quartz counters, large island, walk-in pantry & high-end appliances. Step outside to your private backyard retreat interlock patio & above-ground pool, perfect for entertaining! Elegant curved hardwood staircase leads to 4 spacious bedrooms. The primary suite offers a walk-in closet & spa-like en-suite with double sinks, quartz counters, glass shower & soaker tub. Finished basement with large windows, 4pc bath, office/gym space & cozy family room. High-end blinds throughout. Flooring: Ceramic, Laminate, Carpet. Move-in ready luxury in the heart of Bradley Estates! (id:36465)
Keller Williams Integrity Realty
327 Elite
Ottawa, Ontario
Welcome to this bright and spacious 2-bedroom + loft/den, 2-bath upper unit condo, perfectly situated in a sought-after location. This well-designed layout offers an abundance of natural light, creating a warm and inviting atmosphere throughout. The versatile loft space is ideal for a home office, guest area, or cozy lounge. Enjoy the convenience of being just minutes from shopping, dining, entertainment, transit, and more. A fantastic opportunity for professionals, first-time buyers, or anyone looking to enjoy modern condo living in a vibrant community. 24 hours irrevocable on all offers. (id:36465)
Engel & Volkers Ottawa
514 Bryce Place
Ottawa, Ontario
This exceptional 4-bed, 5-bath home is in the heart of Jackson Trails and nestled on a premium south-facing lot with no rear neighbours & backs onto a park. Step inside to find an open-concept layout with hardwood flooring throughout. At the front of the home, the formal living & dining rooms offer elegant spaces for entertaining. The central hardwood staircase is open to the 2nd floor & overlooks the spacious family room & incredible kitchen. A chefs dream, this kitchen boasts custom cabinetry, ample cupboard & counter space, a massive island with a breakfast bar, walk-in pantry, stainless steel appliances (including a wall oven & speed oven), & a wine fridge. The main floor also offers an office, powder room, & a mudroom with access to the oversized 2-car garage. Upstairs, the open & airy landing leads to 4 bedrooms & a large laundry room. The primary suite is a retreat, featuring a walk-in closet & a luxurious 5-piece ensuite with a glass shower & soaker tub. The 2nd bedroom also boasts its own walk-in closet & ensuite. The 3rd & 4th bedrooms are bright & well-sized, with easy access to an additional full bathroom. The walk-out basement is bright & airy with a spacious open-concept rec room perfect for entertaining, a home gym, a game area, & powder room. French glass doors open seamlessly to the covered patio, creating a perfect indoor-outdoor flow so you can step outside to your incredible backyard oasis. Your new yard boasts an inground saltwater pool, hot tub, covered patio, & an upper deck with clear railings & a gas BBQ. Additional standout features include custom blinds, upgraded lighting throughout, a 200-amp electrical service (EV ready), & a built-in speaker system that extends throughout the main floor, upper deck, lower patio, & even rock speakers by the pool. Tucked away on a quiet cul-de-sac with no through traffic, this home is just minutes from shopping, restaurants, schools, parks, & walking trails. (id:36465)
Keller Williams Integrity Realty
2055 Thorne Avenue
Ottawa, Ontario
Welcome to 2055 Thorne Avenue in the sought-after neighbourhood of Faircrest Heights. This beautiful bungalow is situated on a premium 75 x 110 ft lot on a quiet, tree-lined street. The main level features a spacious open-concept living/dining area with a cozy wood fireplace, an updated kitchen with granite counters & SS appliances, and hardwood flooring throughout. 3 generously sized bedrooms and a 4-piece bathroom upstairs. The lower level offers even more living space with a large rec room, 2 additional bedrooms, and a full bathroom perfect for families or guests. Outside, enjoy a beautiful private backyard ideal for relaxation or entertaining, plus the convenience of a single-car garage. Ideally located near the General Hospital, CHEO, shopping, and excellent schools, this home offers the perfect blend of comfort and convenience. Don't miss out on this fantastic opportunity! (id:36465)
Engel & Volkers Ottawa
567 Roundleaf Way
Ottawa, Ontario
This spacious 3-bedroom, 2-bathroom townhome is perfect for first-time buyers, offering a bright, open layout across three storeys. The main floor features an eat-in kitchen with stainless steel appliances and a breakfast bar, plus a cozy living room and dining room, all flooded in natural light from large windows. Enjoy a peaceful retreat on the spacious balcony overlooking the street. Upstairs, you'll find three well-sized bedrooms and a four piece bathroom, providing ample space and comfort. Located in a family friendly neighbourhood, this townhome is the perfect blend of convenience and charm. Dont miss out on this wonderful opportunity! Book your showing today. (id:36465)
RE/MAX Hallmark Realty Group
24 Florizel Avenue
Ottawa, Ontario
Welcome to this beautifully renovated, turn-key detached home in the heart of Bells Corners. Offering a perfect blend of modern elegance and functional design, this home features 3+1 bedrooms, 3.5 bathrooms, and a spacious double-car garage. Step inside to find engineered hardwood flooring throughout, a stylishly updated kitchen with brand-new cabinets, granite countertops, a large island, and high-end stainless steel appliances. The main floor boasts a bright living room, a formal dining area, and a convenient main-floor laundry room with a high-end stacked washer and dryer, ample counter space, and storage. A unique family room, located above the garage, provides additional privacy and warmth, featuring large windows that fill the space with natural light and a cozy wood-burning fireplace. Upstairs, the oversized primary suite impresses with a walk-in closet and a spa-like ensuite showcasing double sinks, a soaker tub, and a spacious stand-up shower. Two additional bedrooms share a thoughtfully designed bathroom with a rare double vanity. The fully finished basement expands your living space with a large recreation room, an additional oversized bedroom, a full updated bathroom, and plenty of storage. Outside, the private backyard is fully enclosed with a new PVC fence and a deck/patio ideal for outdoor entertaining. This move-in-ready home is designed for comfort, style, and functionality. Don't miss your chance to make it yours. schedule your private showing today! (id:36465)
RE/MAX Hallmark Realty Group
1430 Spartan Grove Street
Ottawa, Ontario
Welcome to this custom-built stone bungalow, a true gem nestled in a serene setting with accessory apartment income potential. As you step inside, you'll be greeted by soaring cathedral ceilings and a spacious living room with a cozy wood-burning fireplace, perfect for relaxing evenings. This home features a formal dining area for family meals and gatherings, along with an eat-in kitchen complete with all stainless steel appliances, ample cabinetry, a stylish ceramic backsplash, and a built-in desk nook. Step through the patio doors and enjoy your morning coffee on the deck overlooking a huge backyard, complete with a firepit for outdoor entertaining. A versatile den offers a quiet retreat or home office space, while inside access from the impressive 3-car garage, a private powder room, and a main floor laundry room add convenience and functionality. This 3-bedroom home includes a spacious primary bedroom with a generous walk-in closet and a luxurious 4-piece ensuite, featuring a corner soaker tub and a separate standing shower. The unfinished lower level presents endless possibilities for you to create your ideal space and has a fully roughed in in-law suite (SDU) ready to complete. Separate entrance as well as all plumbing and electrical work. Outside, you will find beautiful landscaping, charming stone walkways, and a treed lot that adds both privacy and a touch of nature to the property. New Furnace, AC, Air Exchanger and On Demand Water Installed in 2023. Heated garage and Irrigation system. This home combines comfort, style, and potential! Don't miss the chance to make it yours! (id:36465)
RE/MAX Hallmark Realty Group
54 - 2723 Pimlico Crescent
Ottawa, Ontario
PERFECT FOR 1ST TIME BUYERS OR INVESTORS! Great, 3 bdrm/2 bath condo unit in a family-oriented neighbourhood where children gather and play! This unit faces a quiet, open area/green space. The main floor features a bright kitchen, a 2 piece powder room and an open concept family & dining room. The second level features a spacious primary bdrm with a spacious closet, full bath and 2 other nicely sized bedrooms w/plenty of closet space. Fully finished basement has another bedroom with closet, but can easily be used as a children's rec/playroom, home office or a cozy home-theater room. In-ground pool & park. Minutes to Airport, South Keys Shopping Center, Restaurants, many schools and many nearby public transportation options. This home has been recently updated with paint, flooring, new bathroom vanity and toilet, lighting and more. (id:36465)
Keller Williams Integrity Realty
66 Cymbeline Drive
Ottawa, Ontario
OPEN HOUSE April 13th from 2-4pm. Gorgeous 4 bedroom home with modern updates! 2 car garage! This spacious home offers open concept living on the main level perfect for entertaining. You'll love the chef's kitchen with gas stove, quartz countertops, oversized tile backsplash, and large island open to the living/dining space with electric fireplace console. Access your backyard deck from the patio door off the dining area for your summer BBQs! Powder bathroom and bonus washing station also located on the main. The second level features primary suite with fabulous renovated 3 piece ensuite and access to large balcony perfect for your morning coffee or enjoying a good book! 3 good sized secondary bedrooms and 4 piece family bathroom. Roof recently updated in 2024. A wonderful place to call home! (id:36465)
RE/MAX Affiliates Realty Ltd.
202 - 10 James Street
Ottawa, Ontario
Experience elevated living at the brand-new James House, a boutique condominium redefining urban sophistication in the heart of Centretown. Designed by award-winning architects, this trend-setting development offers contemporary new-loft style living and thoughtfully curated amenities. This stylish 2-bedroom suite spans 863 sq.ft. of interior space and features 10-ft ceilings, tall windows, exposed concrete accents, and a private balcony. The modern kitchen is equipped with a sleek island, quartz countertops, built-in refrigerator and dishwasher, stainless steel appliances, and ambient under-cabinet lighting. The primary bedroom, complete with an en-suite bathroom, ensures privacy and comfort. The thoughtfully designed layout includes in-suite laundry and a second full bathroom with modern finishes. James House enhances urban living with amenities including a west-facing rooftop saltwater pool, fitness center, yoga studio, zen garden, stylish resident lounge, and a dog washing station. Located steps from Centretown and the Glebe's finest dining, shopping, and entertainment, James House creates a vibrant and welcoming atmosphere that sets a new standard for luxurious urban living. On-site visitor parking adds to the appeal. Other suite models are also available. (id:36465)
Engel & Volkers Ottawa
709 - 10 James Street
Ottawa, Ontario
Experience elevated living at the brand-new James House, a boutique condominium redefining urban sophistication in the heart of Centretown. Designed by award-winning architects, this trend-setting development offers contemporary new-loft style living and thoughtfully curated amenities. This stylish junior one-bedroom suite spans 581 sq.ft. of interior space and features 10-ft ceilings, floor-to-ceiling windows, and exposed concrete accents. The modern kitchen is equipped with quartz countertops, a built-in refrigerator and dishwasher, stainless steel appliances, and ambient under-cabinet lighting. The thoughtfully designed layout includes in-suite laundry and a full bathroom with modern finishes. James House enhances urban living with amenities including a west-facing rooftop saltwater pool, fitness center, yoga studio, zen garden, stylish resident lounge, and a dog washing station. Located steps from Centretown and the Glebe's finest dining, shopping, and entertainment, James House creates a vibrant and welcoming atmosphere that sets a new standard for luxurious urban living. On-site visitor parking adds to the appeal. (id:36465)
Engel & Volkers Ottawa
212 - 10 James Street
Ottawa, Ontario
Experience elevated living at the brand-new James House, a boutique condominium redefining urban sophistication in the heart of Centretown. Designed by award-winning architects, this trend-setting development offers contemporary new-loft style living and thoughtfully curated amenities. This stylish junior one-bedroom suite spans 607 sq.ft. of interior space and features 10-ft ceilings, floor-to-ceiling windows, exposed concrete accents, and a private balcony. The modern kitchen is equipped with quartz countertops, a built-in refrigerator and dishwasher, stainless steel appliances, and ambient under-cabinet lighting. The thoughtfully designed layout includes in-suite laundry and a full bathroom with modern finishes. James House enhances urban living with amenities including a west-facing rooftop saltwater pool, fitness center, yoga studio, zen garden, stylish resident lounge, and a dog washing station. Located steps from Centretown and the Glebe's finest dining, shopping, and entertainment, James House creates a vibrant and welcoming atmosphere that sets a new standard for luxurious urban living. On-site visitor parking adds to the appeal. (id:36465)
Engel & Volkers Ottawa
532 Carina Crescent
Ottawa, Ontario
Stunning Move-In-Ready Family Home in Prime Barrhaven Location!Welcome to 532 Carina Crescent, an impressive and spacious home perfectly situated within walking distance to the Minto Recreation Complex. This beautifully maintained property boasts high ceilings, an abundance of natural light from oversized windows, and a thoughtfully designed layout ideal for family living.The second floor features four expansive bedrooms, including a luxurious primary suite complete with a spa-like ensuite, offering the perfect retreat after a long day. The fully finished basement adds exceptional value with a huge recreation room, a fifth bedroom, and a full bathroom, providing endless possibilities for family enjoyment or guest accommodations.The exterior is equally impressive with fully landscaped front and backyards, creating an inviting outdoor space perfect for entertaining or relaxing. This home offers the ideal combination of style, comfort, and convenience in a sought-after neighborhood close to parks, schools, and amenities.Don't miss this opportunity book your showing today! (id:36465)
Solid Rock Realty
5 Erinlea Court
Ottawa, Ontario
Nestled on an exclusive court in highly sought-after Country Place, this stately and elegant 4-bedroom home offers timeless charm and modern updates. Situated on a magnificent oversized, pie-shaped lot, just steps from scenic nature trails and parkland, this home is the perfect retreat for a growing family. As you enter, you are greeted by a grand foyer with an elegant curved staircase, setting the tone for the home's classic centre hall design. Spacious entertainment-sized rooms flow seamlessly throughout, including a beautifully updated gourmet kitchen featuring gorgeous quartzite countertops and top-of-the-line stainless steel appliances. The inviting family room boasts a cozy gas fireplace, while a second gas fireplace adds warmth to the formal living room. The formal dining room offers ample space for family gatherings, and a main floor study provides the perfect setting for work or relaxation. Upstairs, the expansive primary bedroom offers a walk-in closet and a luxurious 4-piece ensuite bath. Three additional generously sized bedrooms share an updated 4-piece main bathroom. A standout feature is the bright and airy sunroom, freshly painted with new vinyl flooring and new patio doors that open to a roof top area (new membrane roof over garage) with brand new railing. The finished lower level offers additional space for entertainment featuring a spacious recreation room, versatile den, 3-piece bathroom, and plenty of storage space. Step outside to your own private oasis offering park-like landscaped backyard with an oversized heated inground pool, pool shed, gazebo, interlock walkways, and a serene patio area. The private, treed and fenced yard is meticulously maintained with stunning perennial gardens and a 6-zone irrigation system to keep the landscape looking its best. This exceptional home combines luxury, convenience, and tranquility, making it an ideal place to call home. (id:36465)
Royal LePage Team Realty
2618 Baynes Sound Way
Ottawa, Ontario
Welcome to this newly renovated and well-maintained 3-level, 2 bedroom, 2 bathroom freehold end unit. Perfectly situated on a quiet street within walking distance to schools, parks, recreation and more. The main floor features an open-concept layout with a bright kitchen complete with new stainless steel appliances, quartz countertops, tile flooring, double sinks, and ample storage, A cozy sitting area adds extra seating and convenience. The spacious dining room opens onto a large balcony ideal for barbecues and summer dining. The living room includes a newly installed fireplace and another window, filling the space with natural light. Upstairs, the primary bedroom is generously sized with a sitting area with two windows and also features a walk-in closet, The second generous-sized bedroom offers a custom built-in closet. Every detail has been thoughtfully updated with quality finishes and stylish upgrades, this home is move-in ready and designed to impress. New A/C, Roof, Garage Door Opener, Appliances, Light Fixtures and Carpet. (id:36465)
RE/MAX Affiliates Realty Ltd.
334 Harvest Valley Avenue
Ottawa, Ontario
**OPEN HOUSE APRIL 12 2:00- 4:00 PM. Charming Minto Manhattan Townhouse in the Heart of Orleans! Welcome to your future happy place! This bright and spacious 3-bedroom, 4-bathroom gem blends style, comfort, and convenience in one of Orleans most sought-after neighborhoods. Main Floor - Step into a sun-drenched open-concept layout featuring a warm and inviting living room, elegant dining area, and a functional kitchen with a cozy dinette perfect for morning coffee or evening chats. Need fresh air? Just step out to the backyard through the dinette! A handy powder room completes this level for your guests' convenience. Gorgeous hardwood floors and eye-catching circular hardwood staircase add that extra wow factor! Upper Level - The spacious primary suite is your private retreat with a walk-in closet and luxurious 4-piece ensuite. Two additional generously sized bedrooms offer room for the whole family or guests, hobbies, or a dreamy home office! Finished Basement - So many possibilities! Whether you're hosting movie night by the cozy gas fireplace, creating a fun playroom, or setting up a stylish home office, this space adapts to your needs. Plus, there's a convenient 2-piece bathroom and dedicated storage room to keep things tidy. This Gem is nestled in a peaceful, family-friendly community just minutes from all the essentials: shops, restaurants, parks, and public transit. Take a stroll around Aquaview Pond Park or enjoy quick commutes into town you truly get the best of both worlds here. Whether you're looking for a forever home or a smart investment, this beauty is a must-see! Don't miss out schedule your private showing today and fall in love! (id:36465)
Royal LePage Performance Realty
67 - 2247 Boyer Road
Ottawa, Ontario
This modern, chic condo is perfect for first time homebuyers, downsizers or investors. Pride of ownership is obvious at every turn! Freshly painted and flooded with natural light, the main floor offers: pristine and gleaming kitchen, modern cabinets, loads of cupboard space, SS appliances, open concept living & dining room, pot lights throughout, new lighting fixtures and convenient powder room. Second level features spacious primary bedroom with walk in closet plus 2 good size bedrooms and full bath. Lower level provides lots of flex space.....teenage retreat, family room, gym space, plus laundry room and storage. Work bench included! Carpet on lower level only. Sliding doors conveniently located just off the dining room lead to your private backyard with patio that is ideal for entertaining family and friends! No rear neighbours! Extra long driveway and lots of street parking! Perfectly located close to schools, parks, bike paths, shopping, restaurants, HWY 417 and all the good things Orleans has to offer! Don't wait! Stress free living at it's best....nothing to do but move in and enjoy! (id:36465)
Ottawa Property Shop Realty Inc.
1164 Tischart Crescent
Ottawa, Ontario
Discover luxury living in this stunning end-unit Urbandale Cabot executive townhome in prestigious Kanata Lakes. This meticulously maintained property offers 1,973 square feet of beautifully finished space featuring elegant 9-foot ceilings on the main floor, freshly painted neutral tones throughout, and rich hardwood floors in the living and dining areas. The inviting living room showcases a cozy gas fireplace with ceiling stereo speakers, while the luxurious primary bedroom boasts a separate vanity area, walk-in closet, and spa-inspired ensuite with soaker tub and separate shower. Enjoy premium conveniences including second-level laundry, fully finished basement with recreation room and roughed-in bathroom, attached garage with inside access. A rare opportunity to own a coveted pie-shaped lot that widens toward the rear, maximizing your outdoor living space while providing the advantage of sharing a boundary with a well-established school. Additional features include HRV, humidifier, central A/C, central vacuum and accessories. Rough-in gas lines for a future barbecue, dryer, and kitchen stove, garage door opener with keypad remote; fridge, stove, built-in dishwasher, microwave, hood fan, washer, and dryer are all included in as-is condition. Ideally located near top schools, parks, and shopping, this exceptional property represents the perfect blend of luxury, comfort, and prime location. (id:36465)
Coldwell Banker First Ottawa Realty





