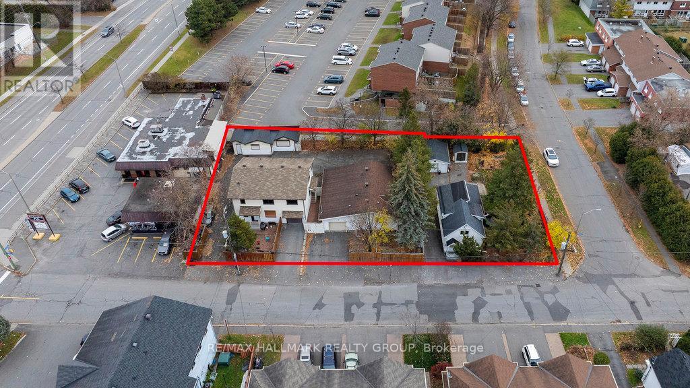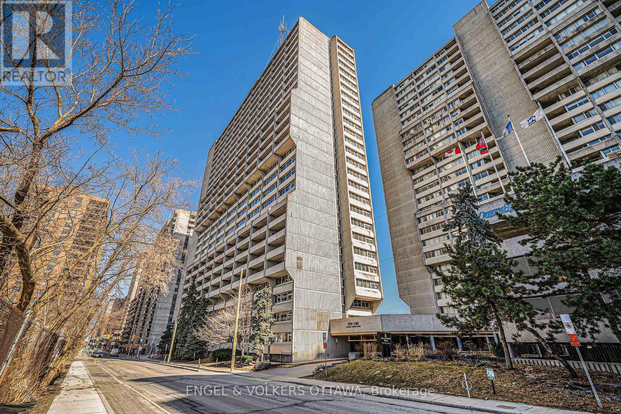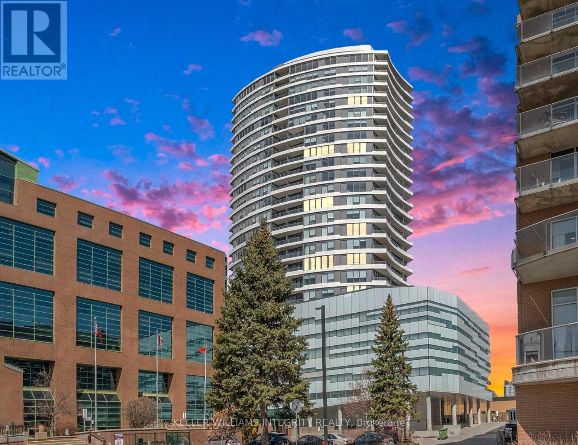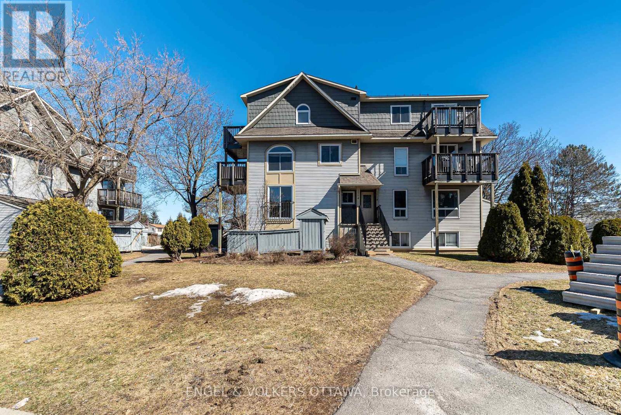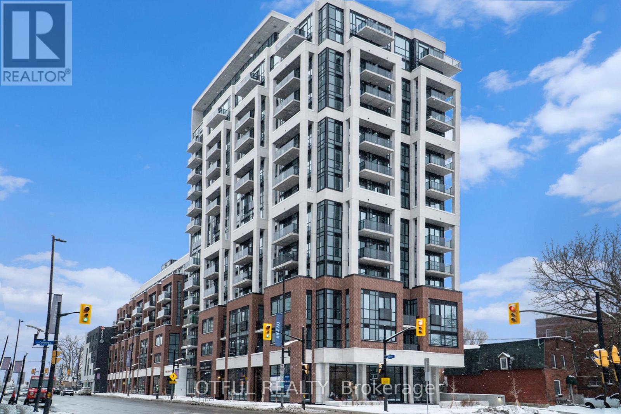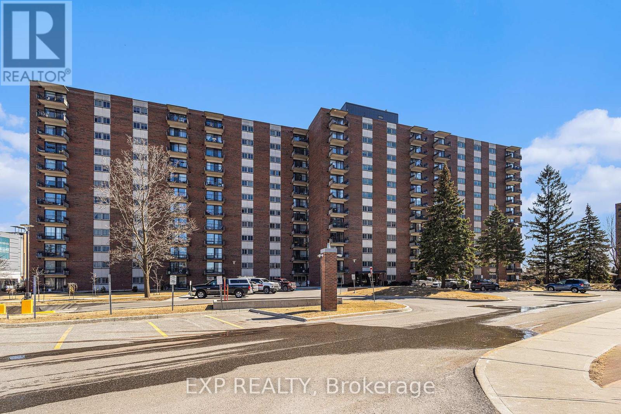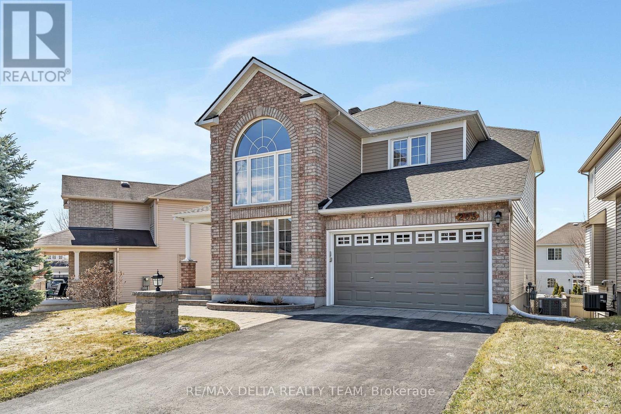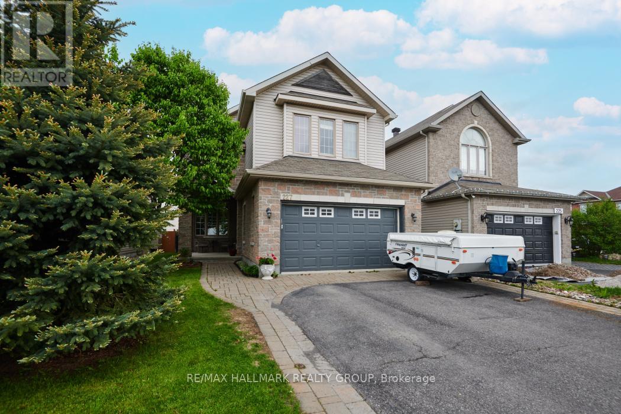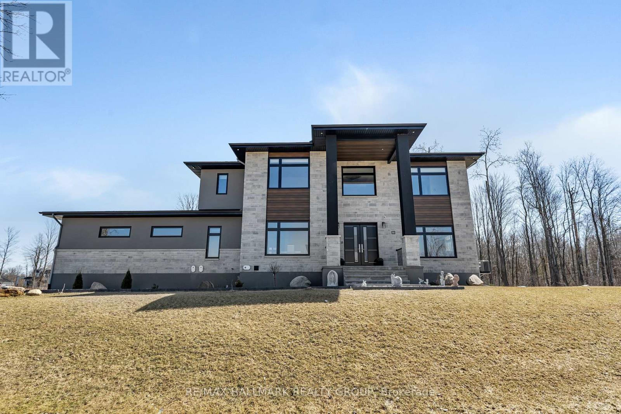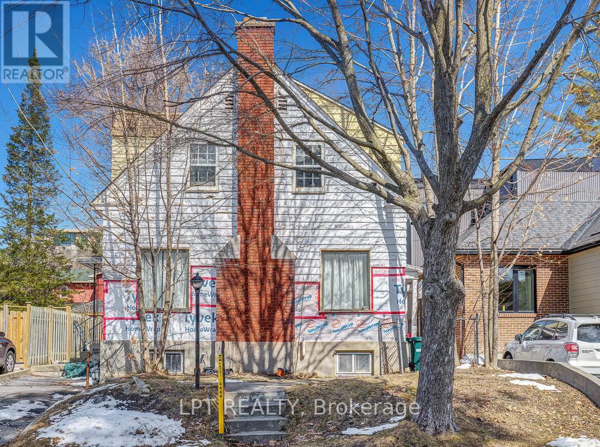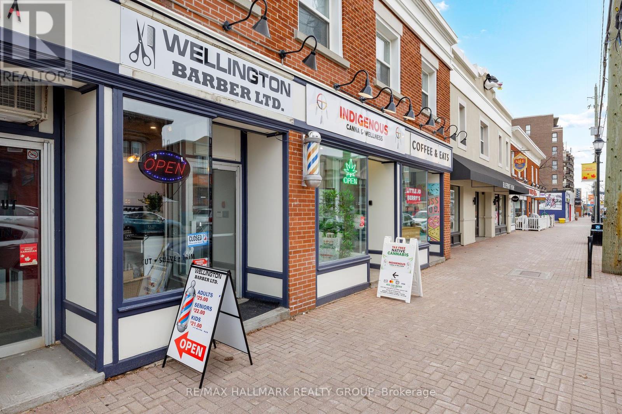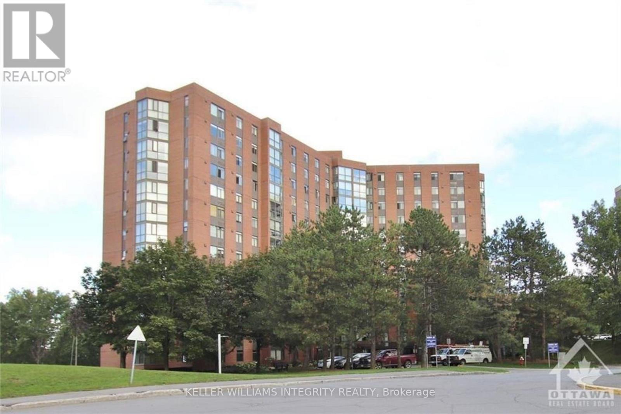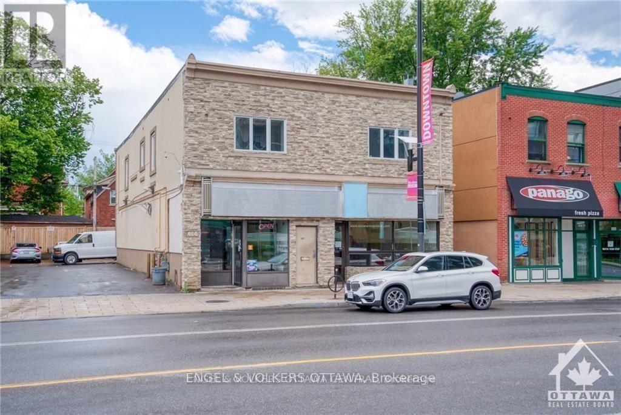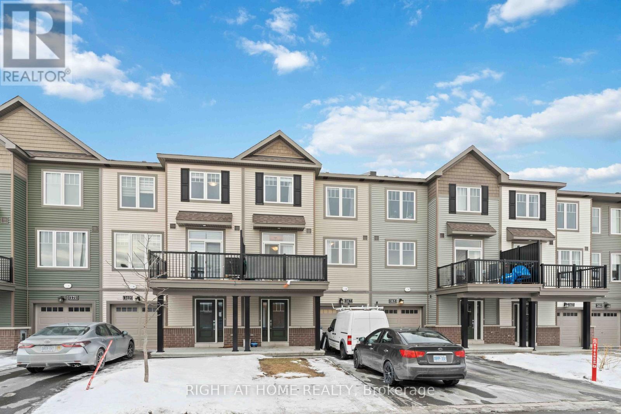110 - 1350 Hemlock Road
Ottawa, Ontario
Welcome to 1350 Hemlock Road Unit 110 Stylish, Modern Living in Wateridge Village. This beautifully designed, main-level one-bedroom plus den condo offers exceptional comfort and efficiency in the sought-after Wateridge community just minutes from downtown Ottawa and steps from the Ottawa River. Located only one minute from top-rated schools, brand-new modern city parks, and Montfort Hospital, this is the ideal home for anyone seeking both convenience and a vibrant, family-friendly neighborhood. Inside, you'll find brand-new stainless steel appliances, LVT laminate flooring, and matching granite countertops in both the kitchen and bathroom bringing modern elegance to every corner. The spacious den is large enough to serve as a small bedroom, office, or guest space. Enjoy added comforts like in-unit laundry, underground parking, a private glass-enclosed deck, and access to the buildings stylish party room perfect for entertaining. With its main-level entrance, this unit offers efficient living without the need for elevators or stairs. This is your opportunity to own a thoughtfully planned, move-in-ready condo in one of Ottawa's most exciting and well-connected neighborhoods. (id:36465)
Exp Realty
613, 615, 619, 623 Hochelaga Street
Ottawa, Ontario
18,449 ft of development opportunity!!! Currently zoned R2F. The NEW city zoning of N3C allows for much higher intensification. Two large lots with 3 residential buildings. Lot 1 consists of an up/down duplex, detached house and a garage (613, 615 and 619 Hochelaga St.). Lot 2 consists of a detached house and detached garage (623 Hochelaga St.). Enjoy updated income generating rental properties while you plan your project. Maximum number of dwelling units proposed to be permitted for N3C lots is 2.2 per 100 sq m of lot area, maximum 10 per building. Maximum proposed building height is 11m (3 storeys). Neighbouring pub is being converted into a dental office. Contact listing agent for current financials and additional information. (id:36465)
RE/MAX Hallmark Realty Group
1209 - 500 Laurier Avenue W
Ottawa, Ontario
Welcome to 500 Laurier Ave W, #1209. Set high on the 12th floor, this updated corner unit showcases unobstructed, south-facing views that flood the space with natural light. Inside, the layout is both spacious and functional, offering three well-sized bedrooms, two full bathrooms, an open-concept living and dining area with warm engineered hardwood flooring throughout, and a new $8000 A/C unit (Aug 2024). The contemporary kitchen has been thoughtfully renovated with new stainless steel appliances (Fridge & Stove 2024; Washer, Dryer, Dishwasher 2yrs old) , ample cabinetry, and clean, modern finishes - perfect for everything from weeknight meals to weekend hosting. The primary suite offers a private retreat with its own ensuite bath and walk-in closet, while the two additional bedrooms provide versatile space for guests, family, or a dedicated home office. Enjoy in-suite laundry, generous storage - including a linen closet and dedicated storage room - and the convenience of underground parking, a locker, and bike racks. Building amenities include 24/7 security concierge, a fitness centre, pool, hot tub, sauna, guest suite, party room, and even a library. Located in the heart of downtown, near the University of Ottawa, Carleton University, and the ByWard Market. With a Walk Score of 98, parks, shops, restaurants, a 1 min walk to the bus station and a 4 min walk to the train station - everything you need is just steps away. (id:36465)
Engel & Volkers Ottawa
168 Stewart Street
Ottawa, Ontario
Gorgeous 4-Bedroom Home in Sandy Hill !Welcome to 168 Stewart St, a beautifully renovated Victorian home in the highly sought-after Sandy Hill neighborhood. This 3-storey, 4-bedroom, 4-bathroom home offers the perfect blend of modern amenities and timeless charm, ideal for family living. The main floor features a sun-filled living space, including a spacious kitchen with a large island, sleek custom fixtures, and a dining area that opens to a private, south-facing backyard with new patio stones, cedar fencing, and a lush lawn perfect for outdoor relaxation. Upstairs, you'll find three generously sized bedrooms, a newly updated laundry area, and a refreshed bathroom. The third-floor master suite is a luxurious retreat, complete with an ensuite bathroom, walk-in closet, and plenty of natural light. The finished basement offers added versatility with a spare room and full bath ideal for a home office or exercise room. Located just steps from Parliament Hill, the Rideau River, and the vibrant ByWard Market, you'll enjoy easy access to fine dining, cafes, shops, and local markets. Take a morning stroll along the river, dine at nearby restaurants, or explore the city's iconic landmarks this home offers the best of urban living. Recent updates include a new energy-efficient furnace and AC (2023), fresh paint throughout, modern fixtures, and updated electrical and safety systems. Additional security features like shatter-resistant film on doors provide peace of mind. The porches, garage, and spindles have been freshly repainted. This home also boasts a detached garage, extra parking, and a prime Walk Score, putting parks, schools, transit, and amenities right at your doorstep. Don't miss out on this rare opportunity to live in a beautifully updated home with classic Victorian appeal in one of Ottawa's best neighborhoods. Available immediately ! (id:36465)
Assist 2 Sell 1st Options Realty Ltd.
168 Stewart Street
Ottawa, Ontario
Welcome to 168 Stewart St, a beautifully renovated Victorian home nestled in the heart of Sandy Hill, one of Ottawa's most desirable neighborhoods. This 3-storey, 4-bedroom, 4-bathroom home effortlessly combines modern updates with timeless charm, offering an ideal space for family living. Step inside to a sun-drenched main floor with a spacious kitchen featuring a large island, sleek custom fixtures, and a dining area that opens to a private, south-facing backyard oasis with new patio stones, cedar fencing, and a lush lawn. The second floor includes three generously sized bedrooms, a new laundry area, and a fresh second-floor bathroom. The third-floor master suite is a luxurious retreat with an ensuite bathroom, walk-in closet, and abundant natural light. The finished basement offers a spare room and full bath, ideal for exercise room or office; adding extra space and versatility. Located just steps from Parliament Hill, the Rideau River, and the vibrant ByWard Market, you are surrounded by some of Ottawa's best attractions. Enjoy easy access to fine dining, trendy cafes, boutique shops, and local markets. Whether its a morning stroll along the river, an evening out at one of the many exceptional restaurants, or a visit to iconic landmarks, this home offers the best of urban living. Recent updates include an energy-efficient furnace and AC (2023), fresh paint throughout, modern fixtures, and updated electrical and safety systems. The porches, garage, and spindles have been repainted, and security upgrades like shatter-resistant film on doors provide peace of mind. With a prime Walk Score, this home is perfectly situated for easy access to parks, schools, transit, and all the amenities you could desire. Plus, a detached garage and extra parking complete the package.This rare Sandy Hill find blends modern luxury with classic Victorian charm. Don't miss your chance to call it home! (id:36465)
Assist 2 Sell 1st Options Realty Ltd.
16 Moorside
Ottawa, Ontario
Move in ready end unit condo townhome within walking distance to the Rideau River, Hog's Back, Rideau Canal, walking trails as well as restaurants and shopping! What a fantastic location! On the main level, there is the spacious Family Room (currently used as a Bedroom) with a wall of closets. There is also a walk-out to the fenced back deck & yard from this room. On the 2nd level, the sunny Living Room with multiple windows is a nice open space adjacent to the charming Dining Room. Preparing meals will be effortless in the gorgeous Kitchen with under-cupboard lighting, pot lights, ample storage and newer stainless steel appliances. For your convenience, the Laundry is located in the Kitchen. The 3rd level features a bright Primary Bedroom with wall of closets and a 4pc ensuite Bathroom. Two generously proportioned bedrooms and main bathroom complete the third level. Enjoy BBQs on the deck or patio in the backyard after your summer swim in the common area's inground pool. 48 Hours Irrevocable on all Offers. Property is tenanted; 24hours notice for all viewings. Property Tax is estimated per City of Ottawa Tax Estimator. (id:36465)
Royal LePage Performance Realty
1007 - 485 Richmond Road
Ottawa, Ontario
Stunning Rideau River Views from Your Living Room and Balcony! Welcome to UpperWest, a prestigious condominium community at 485 Richmond Road in Westboro. Perched on the 10th floor, this impeccably designed condo offers sleek contemporary finishes, thoughtful touches throughout, and one of the most coveted views in the city. Enjoy panoramic cityscapes on one side and tranquil Rideau River views on the other - the best of both worlds. Completed in 2018, UpperWest is a modern, upscale building that blends style and sophistication with a true sense of community. Residents love the unbeatable location and vibrant atmosphere, and for the fortunate few with river-facing units, the view is simply next-level. Inside, the space is bright, open, and welcoming - perfectly laid out to offer both flow and function. The generous living area opens onto the balcony, creating an airy and peaceful outdoor extension of your home. The kitchen features premium finishes, while the spacious bedroom, stylish bathroom, and convenient in-suite laundry round out the intelligent floorplan. Step outside and find yourself in Ottawas most desirable urban neighbourhood. Westboro is known for boutique shops, acclaimed restaurants, cozy cafes, and riverside trails. Whether you're into cycling, dining, or soaking in the scenery, this location has it all. The upcoming Kichi Zìbì Station offers future connectivity via light rail. With completion expected by 2027, residents will soon enjoy seamless access to Ottawa's expanding network and an anticipated boom in home values. Clear your mind and take a peaceful stroll through the beautiful Maplelawn Garden, a botanical oasis located right on site - a rare and serene escape in the city. If you're more of a foodie or entertainer, indulge in The Keg Steakhouse, located in the original building on site - a beautifully preserved historic limestone mansion, circa 1830s. Ready to live the good life in Westboro? Reach out - your dream condo is waiting. (id:36465)
Keller Williams Integrity Realty
3 Shining Star Circle
Ottawa, Ontario
This beautifully updated 4-bedroom, 3-bathroom detached home is tucked into one of Stittsville's most loved neighbourhoods close to top-rated schools, parks, and everything your family needs. The home has been extensively updated and incredibly well cared for. In 2024, all interior walls were freshly repainted, the main floor office was remodelled, and the upstairs laundry room was given a modern refresh. Out back, you'll find a private backyard with an inground pool and a new interlock added to the front, side, and rear of the home in 2023 with great curb appeal and a backyard that's ready for summer. Inside, the main floor offers great flow and function with a welcoming living room, dining room, a cozy family room with a fireplace, and a bright kitchen overlooking the yard. There is also a dedicated office on the main floor perfect for working from home. The home features California shutters upstairs and in the powder room, as well as zebra blinds throughout the main level (with automated functions on the windows facing the backyard). Upstairs, you'll find four bedrooms, a primary ensuite, a full main bath, and a convenient second-floor laundry room that makes daily routines a breeze. From top to bottom, this home is move-in ready, thoughtfully upgraded, and in a location that's hard to beat. (id:36465)
Keller Williams Integrity Realty
202 - 151 Bay Street
Ottawa, Ontario
Welcome to a massive 1,205 square foot, 3 bedroom, 2 bathroom condo in the heart of downtown, only 50 meters away from the Lyon Transit Station. With a generous floor plan and versatile layout, this condo offers an oversized living room & access to a large balcony with urban streetscape views. This unit is on the second level with quick and convenient staircase access as an option. The parking space included with this unit is extra long, referred to as a 'tandem' spot, measuring approximately 24' long. The primary bedroom features a walk-in closet and a full ensuite bathroom. The two additional bedrooms are spacious and have plenty of natural light coming from the south-facing exposure. The laundry is on the floor, in a large and clean room. The condo fees here are all-inclusive, so your heating, cooling, electrical and water are all included, no additional bills. Enjoy life in a walker's & cyclist's paradise - steps to the river paths, parks, future public library & Zibi developments, downtown, LRT, transit, groceries, restaurants & NAC. Building amenities include an indoor pool, sauna, bike storage, workshop. 1 pet under 25 lbs permitted. Measurements and square footage are approximate. (id:36465)
Century 21 Synergy Realty Inc
50 Laxford Drive
Ottawa, Ontario
Welcome to this newly constructed LEGAL basement unit in a beautifully landscaped single-family home, nestled in the highly desirable and family-friendly neighbourhood of Morgans Grant. Perfect for a small family or young professional couple, this modern 2-bedroom + 1 office, 2-bath suite offers comfort, convenience, and exceptional value. Enjoy your own private entrance, a stylish kitchen with brand-new appliances, a convenient in-unit laundry area, and 2 outdoor parking spots on the driveway. Located close to top-rated schools, parks, and just minutes from the stunning South March Highlands Conservation Forest, this home offers the best of suburban living with access to nature and city amenities. Rent includes gas, water, internet, and one TV package. Looking for respectful tenants ideal for a small family or all professional young couple. No pets and no smoking. Room-sharing arrangements are not permitted. Unit is move-in ready and easy to show. Don't miss this opportunity, book your showing with us today! Rental application form, Proof of Income (T4 or Letter of Employment or 3 month pay stubs), photo IDs, and Full Credit Report with scores are required. ** This is a linked property.** (id:36465)
Keller Williams Integrity Realty
1504 Tanguay Court
Ottawa, Ontario
Welcome to this 2 bedroom, 1.5 bathroom condo located in Kanata, where affordability meets functionality. Rarely offered in this price point, this home features a private fenced yard, perfect for a sunny spot to sit, or to allow your furry or none furry children to play. This home features a newly updated kitchen, with sage green cabinet doors, large white tile backsplash and trendy counters, finished off with black fixtures and brand new never used stainless steel appliances. Enjoy brand new luxury vinyl plank flooring through out the main level, filled with south western facing natural light. High end carpet welcomes you downstairs to your large laundry room, equiped with sink and brand new washer and dryer. Enjoy your freshly updated bathroom, right outside your spacious primary bedroom, with walk in closet. No need for work or painting before you move, enjoy the convenience of this turn key home. (id:36465)
Engel & Volkers Ottawa
1309 - 560 Rideau Street
Ottawa, Ontario
Experience breathtaking southern views and complete privacy from the 13th floor of this stunning suite at The Charlotte. Offering the perfect blend of luxury and urban convenience, this beautiful 1-bedroom, 1-bathroom condo is located in the heart of Ottawa.The open-concept design bathes the space in natural light, highlighting the sleek finishes throughout. The kitchen is equipped with quartz countertops and stainless-steel appliances, flowing seamlessly into the spacious living area. The private balcony is accessible through both the living room and the generously sized bedroom, offering a perfect retreat to enjoy expansive city views in complete privacy.The 3-piece bathroom is a true highlight with its stylish, high-end finishes. Added conveniences include in-unit laundry and a dedicated storage locker.Residents of The Charlotte enjoy exclusive access to top-tier amenities, including a rooftop terrace with an outdoor pool, BBQ lounge, and stunning views. The building also features a state-of-the-art gym, yoga studio, games room, and a party room with a full kitchen and bar. For added convenience, there is a guest suite and concierge services available.Situated just steps from Ottawas best attractions, such as the Rideau Centre, Byward Market, and Ottawa U, this building places everything you need right at your doorstep. Whether commuting via the O-train or strolling to Parliament Hill or Centretown, you'll be at the center of it all.This one-year-old, high-end, hotel-inspired building offers the perfect combination of style, comfort, and convenience. Don't miss the opportunity to experience luxury living. Schedule your viewing today! **EXTRAS** Condo Fee Includes High Speed Internet (id:36465)
Lotful Realty
711 - 1465 Baseline Road
Ottawa, Ontario
An incredible opportunity to own a rarely available 3-bedroom, 2-bathroom condo offering the perfect blend of space, natural light, and location. Thoughtfully maintained and ideally situated in a central Ottawa neighbourhood, this home is a standout opportunity for first-time buyers, down-sizers, families, or investors alike. From the moment you step inside, you'll appreciate the bright and airy atmosphere created by large south-facing windows that flood the space with natural light throughout the day. The well-designed layout offers clear separation between the living areas and the bedrooms, ensuring both comfort and functionality. The kitchen is cheerful and inviting, with plenty of storage and room to move, flowing naturally into the dedicated dining area that's perfect for relaxed meals or entertaining guests. Just off the dining space, step onto your private balcony to take in open south-facing views and enjoy the afternoon sun. Tucked away down the hall are three generously sized bedrooms, including a spacious primary suite featuring a walk-in closet and a 3-piece ensuite bath. The remaining bedrooms are ideal for children, guests, or a home office setup allowing flexibility to suit any lifestyle. This well-managed condo building boasts a variety of amenities to enhance daily living, including an outdoor pool, exercise room, library, party/meeting room, and a welcoming sense of community. Even better, all utilities (heat, hydro, and water) are included in the condo fees, making budgeting simple and hassle-free. Additional features include one underground parking spot, a storage locker, and ample visitor parking. Ideally located close to transit, shopping, parks, schools, and all the amenities of Merivale Road, this is your chance to enjoy convenient condo living in a fantastic neighbourhood. Don't miss your opportunity to call this spacious, sun-filled condo home! Book your showing today! (id:36465)
Unreserved Brokerage
Exp Realty
205 Lucinda Crescent
Ottawa, Ontario
This bright and spacious 3-bedroom, 4-bathroom Pretoria Model by Valecraft, complete with a double-car garage, blends comfort and versatility for your family. Located within walking distance to Goldfinch Park, this home offers the perfect combination of convenience and outdoor access. A charming stone walkway leads you inside to the main level, where you'll find a welcoming living room with hardwood floors, soaring 20-foot ceilings, and a stunning arched window that floods the space with natural light. The modern kitchen, updated in 2021, opens into a generously sized family room featuring a cozy gas fireplace and a custom built-in wall unit, creating an inviting space for gatherings. A patio door leads to a deck with stairs descending to the yard and patio, offering easy outdoor access. Convenience is key, with a main floor laundry area that simplifies everyday tasks. The spacious primary bedroom boasts a walk-in closet and a luxurious ensuite with a separate shower and a Roman tub. Two additional well-sized bedrooms and a full bath complete the second level. Hardwood and ceramic flooring flow throughout (excluding the stairs).The fully finished walk-out basement, equipped with a kitchenette and a powder room, offers excellent potential for an in-law suite or separate living space. Recent upgrades include a new roof (2022), furnace, and A/C (2024), providing peace of mind for years to come. (id:36465)
RE/MAX Delta Realty Team
509 Ozawa Private
Ottawa, Ontario
THIS UPPER UNIT IS A STUNNING CONDO w/ ROOFTOP TERRACE in desirable WATERIDGE VILLAGE. Haydon Model - 2 bedroom , 2 bathroom, large 1259 sq ft (117 m2) living space. Faces future school park, no front neighbors. An open concept layout ideal for hosting or everyday life. Massive windows = sunny and bright with plenty of natural light. Modern kitchen, quartz countertop island, counters, Large sunny rooftop terrace provides an exceptional space to enjoy the outdoors. Balcony off primary bedroom. 5 piece bathroom w/ cheater door, in-suite laundry, powder room on main for. 1 parking directly in front #34 The location is prime, in a growing community with easy access to major highways, shopping, dining, and entertainment. Flexible closing date. Move in ready. ALL INTERIOR PHOTOS HAVE BEEN ALTERED, TO REMOVE PERSONAL ITEMS AND TO SHOW THE FULL POTENTIAL OF THE ROOMS. (id:36465)
RE/MAX Hallmark Realty Group
227 Trail Side Circle
Ottawa, Ontario
SPACIOUS & BRIGHT 5 bedroom/ 4 bathroom home in incredible location- nestled on a quiet child-friendly street surrounded in lush green space, several parks, trails along a tranquil creek and easy access to highway, Innes Road, shopping and restaurants. PICTURE PERFECT curb appeal with gorgeous stone front, interlock along driveway & walkway and covered porch. Grand foyer with gorgeous site lines. The main floor boasts high ceilings and hardwood floors. Living and dining room are flanked in windows. Huge eat-in kitchen with sunny breakfast room, pantry, gorgeous wood cabinetry and newer S/S appliances. The breakfast room opens up to the fully fenced backyard and large interlock patio. Main floor family room with cozy gas fireplace. Upstairs, you have convenient 2nd floor laundry, 4 bedrooms including an incredible master retreat with wall of windows, walk-in closet and en-suite bathroom. The fully- finished basement offers plenty of extra living space with a rec/ media room, 5th bedroom and full bathroom. Call today for a private viewing. (id:36465)
RE/MAX Hallmark Realty Group
2176 Cavalier Way
Ottawa, Ontario
Welcome to 2176 Cavalier Way where charm, space, and comfort converge in one of the city's most sought-after neighbourhoods. Situated on a sunny corner lot, this 2,381 sq ft gem offers the perfect blend of style and functionality for modern living. Step inside to find an airy, light-filled layout that flows effortlessly from room to room while boasting hardwood flooring throughout the main floor and upstairs. A formal dining room and elegant front sitting room offer the ideal setting for entertaining or quiet evenings with a book. The heart of the home, the kitchen, boasts an abundance of cabinet space and sleek stone countertops, offering the perfect canvas for your culinary creations. Cozy up in the spacious living room beside the gas fireplace, where memories are just waiting to be made. Upstairs, you'll find three generously sized bedrooms, including a spacious primary suite with a walk-in closet and a private ensuite designed for relaxation. The finished lower level offers even more possibilities. Whether you envision a second family room, a productive home office, a vibrant kids' playroom, or even a recording studio with a sound booth, this space can flex to suit your lifestyle. Enjoy summer BBQs and crisp fall mornings in the fully fenced backyard, offering privacy and a safe haven for kids or pets to play. With a double-car garage, there's room for all your gear and more. All of this, just minutes from top-notch shopping, recreation, and quick access to HWY 417 and the 174 for an easy commute. 2176 Cavalier Way is more than a house; it's the backdrop to your next chapter. Come see it for yourself and imagine the possibilities. (id:36465)
Exp Realty
595 Shoreway Drive
Ottawa, Ontario
Welcome to your dream home! a beautifully designed estate, offering 6 bedrooms, 5 bathrooms and a HEATED 4 car garage for the car enthusiasts or hobbyists. This stunning home is the perfect blend of luxury, space, and comfort and located in one of the most sought-after communities - Trail Wood Trails. Perfectly situated right across the street from the community residents club which includes a gym, pool, and dock to access the lake, this home has it all! From the moment you step through the grand entrance, you'll be captivated by the soaring ceilings, expansive windows, tall doors, wide-planked maple flooring, and high-end finishes. The heart of the home is a chef's dream kitchen, featuring a large and sleek waterfall quartz counter-top, premium built-in appliances, gorgeous rich walnut cabinetry, and a large walk-in butler's pantry. The living and dining areas flow effortlessly, creating the perfect space for both everyday living and entertaining. A standout feature is the spacious lounge, purpose-built for entertaining, complete with its own dedicated HRV system. Upstairs, you'll find 4 spacious bedrooms, including a luxurious primary suite complete with a spa-like ensuite and featuring a freestanding soaking tub and walk-in shower. 2 of the additional bedrooms are connected by a stylish Jack and Jill and the fourth bedroom enjoys its own private ensuite. The finished lower level is sprawling and provides even more space to relax or host, with 2 additional bedrooms and a full bathroom. This home truly has it all - luxury, space and an unbeatable community. Don't miss the opportunity to make it yours! (id:36465)
RE/MAX Hallmark Realty Group
219 Goulburn Avenue
Ottawa, Ontario
Call your Builders and Investors! Rarely offered for in in heart of Sandy Hill. Area of multi-family homes and student rentals. Walking distance to Ottawa University, close to Rideau Centre and Byward Market. Lot size is approx 40.00 feet x 93.00 feet. Buyers to do their own due dilligence as to what to build. Land Value Only. No entry into the house. Property is in "as is where is" condition. Please call listing agent for details. (id:36465)
Lpt Realty
1309 Wellington Street
Ottawa, Ontario
Nestled in the heart of vibrant Wellington Village, this exceptional 722 sq. ft. street-level retail space offers the perfect opportunity to own a well-established, high-end barbershop. Just a short walk from the Tunney's Pasture LRT Station and a quick drive from Hwy 417's Parkdale exit, the location ensures maximum exposure and accessibility for both foot traffic and customers driving by.The space features an expansive display window, providing excellent visibility for the business, along with valuable building signage opportunities to further promote your brand. In addition, the unit includes multiple storage rooms, offering ample space for equipment and supplies.Located in a highly sought-after area, the property benefits from being surrounded by a wealth of restaurants, cafes, boutiques, and other services along the bustling Wellington Street West. This lively neighborhood ensures a steady stream of customers, creating a dynamic environment for your business to thrive.Currently occupied by a successful barbershop, this is a turn-key opportunity for a new owner to step into a profitable and well-regarded business in one of Ottawas most desirable neighborhoods. Whether you're looking to continue operating the barbershop or exploring new possibilities, this is an opportunity you don't want to miss. (id:36465)
RE/MAX Hallmark Realty Group
J - 313 St Patrick Street
Ottawa, Ontario
313J St. Patrick is a charming brownstone-style 2-bed, 1.5-bath UPPER stacked condo in a prime location in the vibrant ByWard Market, home to outdoor farmers markets, scenic parks, boutique shopping, world-class dining, pubs, and nightlife. This tastefully updated condo features hardwood throughout and includes a cozy natural gas fireplace for chilly evenings. The open-concept living/dining area and kitchen are perfect for entertaining, flanked by double sliding doors that open to Juliet balconies, filling the main floor with natural light. The spacious kitchen offers ample cupboard and counter space, a double sink, and included appliances. A convenient powder room completes the main level. Upstairs, you'll find two nicely-sized bedrooms as well as a full bath and in-unit laundry. This condo also includes a storage locker, one heated underground parking spot, and visitor parking. Residents can enjoy a private rooftop terrace, perfect for BBQs and outdoor gatherings on warm summer days. Furnace & A/C replaced in May 2022. Freshly painted and carpet on stairs replaced in April 2025. (id:36465)
Royal LePage Performance Realty
410 - 2871 Richmond Road
Ottawa, Ontario
Welcome to Unit 410-2871 Richmond Rd! This bright and spacious 2-bedroom, 2-bathroom corner unit is located on the ground floor, offering easy access and convenience. Featuring an open-concept layout with large bedrooms, a 2-piece ensuite, in-suite laundry, and recent updates including fresh paint, new light fixtures, kitchen countertop, fridge, and sink (2021). Situated in the popular Marina Bay building, just steps to Britannia Beach, Bayshore Shopping Centre, Queensway Carleton Hospital, and with public transit at your door. Enjoy great amenities like an outdoor pool, hot tub, gym, party room, and rooftop patio. (id:36465)
Keller Williams Integrity Realty
A - 462 Rideau Street
Ottawa, Ontario
Welcome to 462 Rideau St #A, the perfect space to call home for young couples, students, or those that prefer all the close amenities! Conveniently located within walking distance of shopping, transit, the Rideau Centre, and the University of Ottawa, this spacious and renovated 2-bedroom, 1-bathroom apartment has it all - a living room, dining room, in-unit laundry, full kitchen with stainless steel kitchen appliances and granite countertops, and central A/C. This unit comes furnished with all items seen in the photos. Water is included in rent. Book your showing today! Deposit: 4,000.00 (id:36465)
Engel & Volkers Ottawa
167 Attwell Private
Ottawa, Ontario
Stunning 2-bed, 1.5-bath ideally located in the highly popular Morgan's Grant community in Kanata. This home offers the perfect blend of convenience and modern living. Prime Location! Enjoy the ease of being within walking distance to shopping, amenities, and the community center. Just minutes away from Kanata High-Tech Business District. Step inside to a beautifully designed kitchen featuring sleek cabinetry, a sparkling quartz countertop, a spacious kitchen island and SS appliances. The main living space is bright and inviting, with elegant flooring and 9 ceilings, creating a warm and contemporary ambiance. Large balcony, an ideal spot to unwind and enjoy the fresh air and sunshine. The third floor has two generously sized bedrooms and a family full bath. The low association fee of $80/month covers snow removal and road maintenance, ensuring a hassle-free lifestyle. This home is perfect for professionals, couples, or small families seeking a modern, low-maintenance lifestyle in a prime Kanata location. Don't miss the opportunity to call this exceptional townhome your own! (id:36465)
Right At Home Realty

