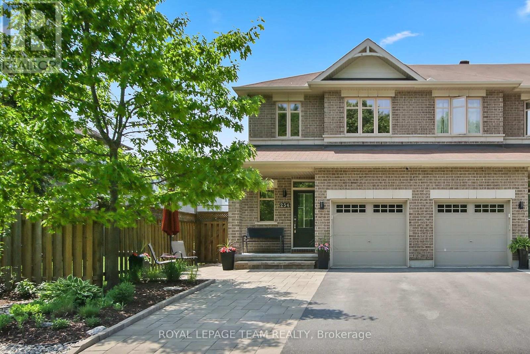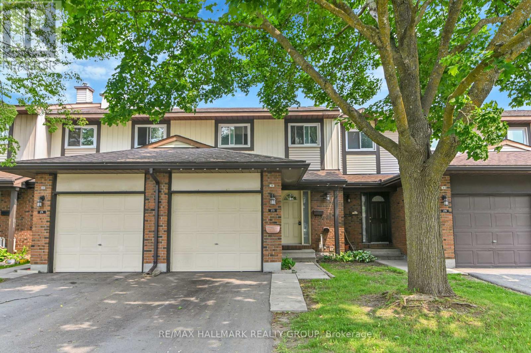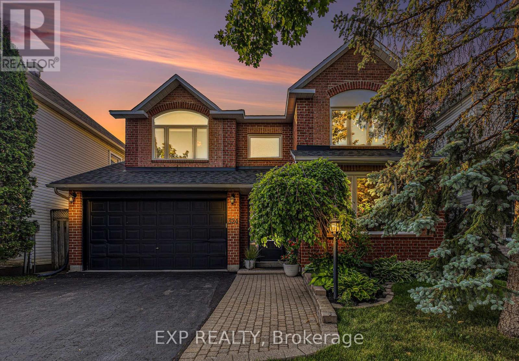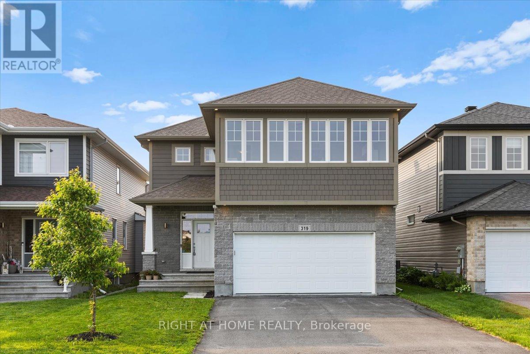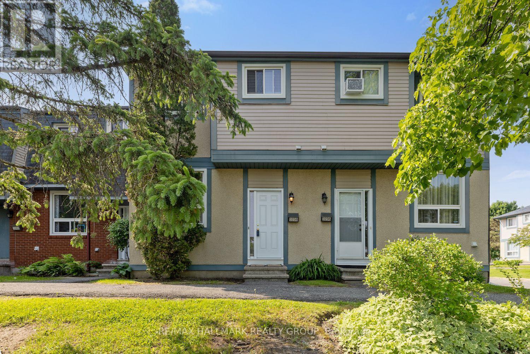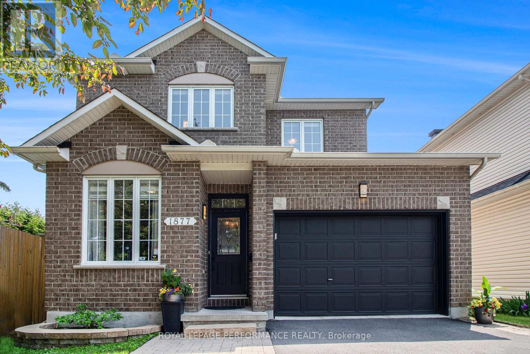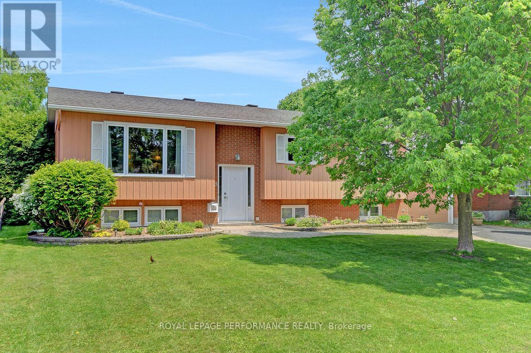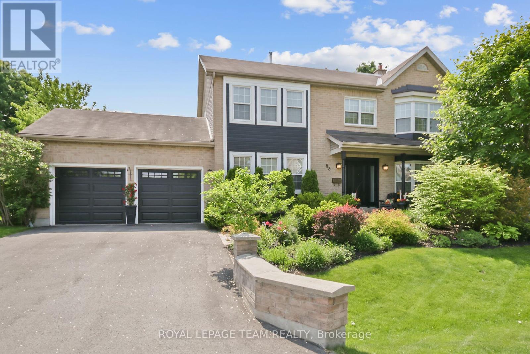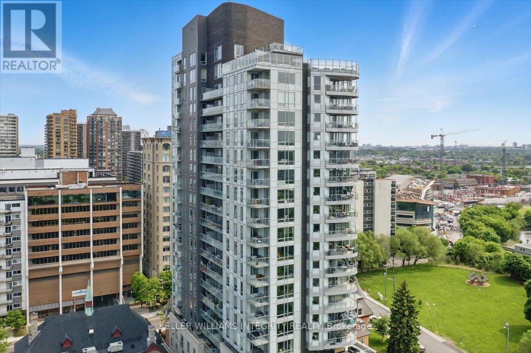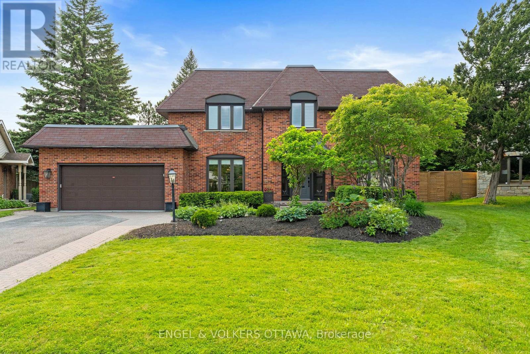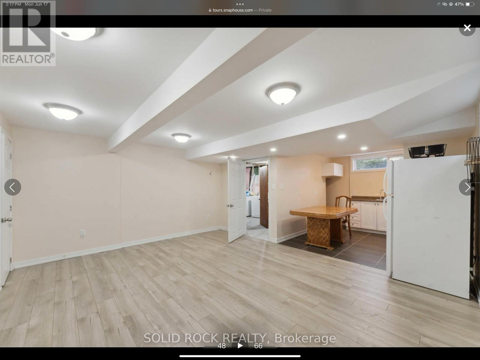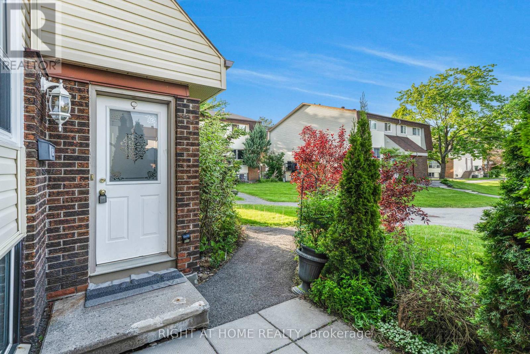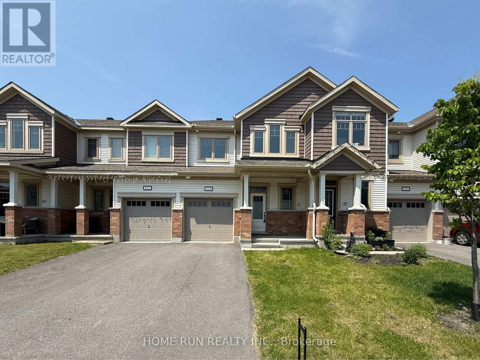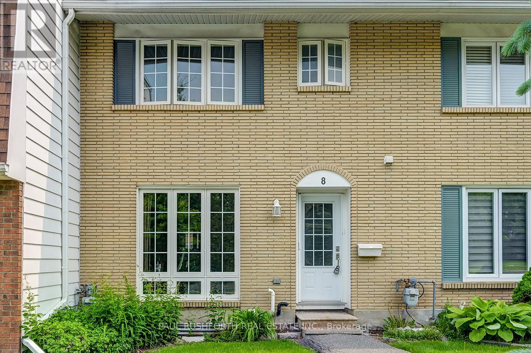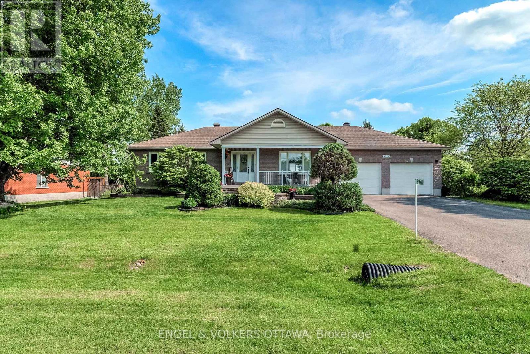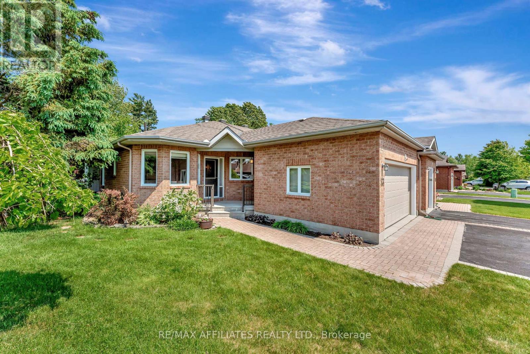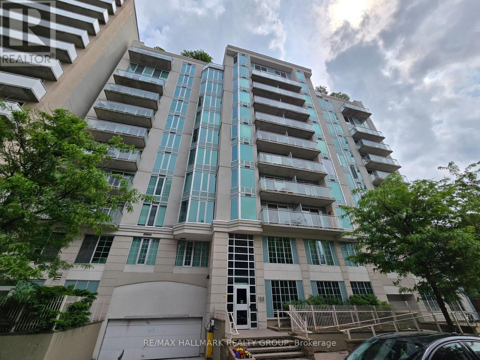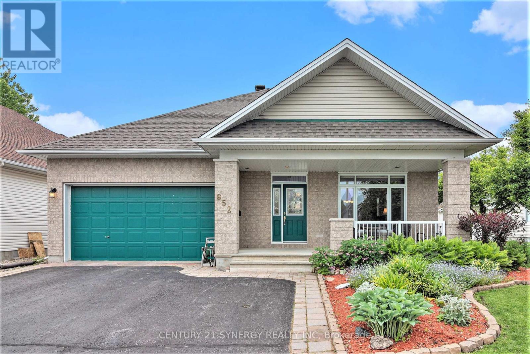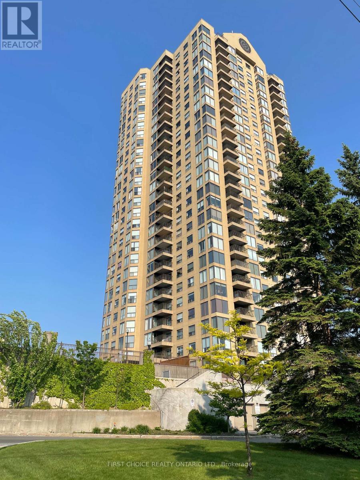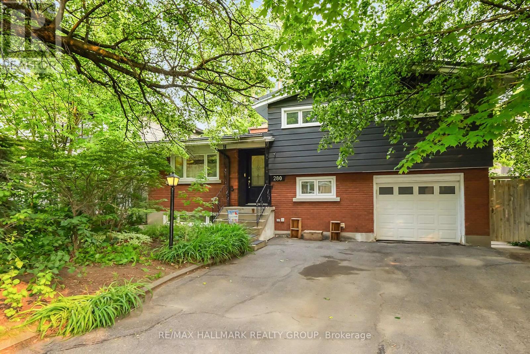360 Antigonish Avenue
Ottawa, Ontario
Client RemarksThis place is that perfect mix of comfort, style, and space. Its a 4-bed, 3.5-bath with a smart layout, cozy den, and a kitchen that includes a handy little bar - great for hosting. The backyards set up for relaxing or entertaining with upgraded tiling, a gazebo, and storage. Out front, new clean interlocked driveway and walkway giving a sharp look to the home. Downstairs is a full-on hangout zone - home theatre, projector, speakers, pool table, and a full bathroom. Upstairs, you've got 4 bright bedrooms, including a spacious primary with ensuite and walk-in closet. Every part of this home just works. See all the upgrades in the HomeBook! (id:36465)
Exp Realty
2b - 111 Robson Court
Ottawa, Ontario
Welcome to this stunning 2-bedroom, 2 full-bath two-storey condo located in a quiet cul-de-sac in the heart of Kanata Lakes just steps from the Kanata Lakes Golf Course. This rare unit offers the convenience of main-level living with the added bonus of an expansive second-level loft, featuring a generous family room, office area, a closet that houses the HVAC and water heater, and a skylight that fills the space with natural light. Enjoy direct elevator access from the underground garage right to your second-floor entrance. The bright and open main level includes a spacious living and dining area, a well-equipped kitchen with an eat-in nook, and a private balcony with a natural gas BBQ hookup perfect for morning coffee or evening grilling. The generous primary suite includes a walk-in closet and a beautifully updated ensuite bath. A second full bath, in-unit laundry room, and a comfortable second bedroom complete the main floor. Additional highlights include two underground parking spaces, a storage locker, and unbeatable proximity to the Kanata Centrums shops, dining, and amenities. This is low-maintenance living at its best in one of Kanata's most desirable communities! (id:36465)
Exp Realty
1847 Brousseau Crescent
Ottawa, Ontario
Beautifully Upgraded 3-Bedroom 2 bath home Home in a Prime Location , close to parks, schools, public transportation, and more. The open-concept main floor features patio doors leading to a beautifully landscaped private yard with a large deck and a stylish hardtop gazeboperfect for relaxing or entertaining.The expanded kitchen, renovated in 2022, boasts quartz countertops and newer appliances, ideal for the home chef. The main bathroom was completely remodeled in 2025 with modern finishes. Other major upgrades include 50-year shingles (2022) and central air conditioning (2020).The primary bedroom features a cheater ensuite and a generous walk-in closet. The lower level offers a cozy rec room, a laundry area, and plenty of storage space.This home is in move-in conditiondont miss your opportunity to make it yours! (id:36465)
RE/MAX Hallmark Realty Group
254 Celtic Ridge Crescent
Ottawa, Ontario
Stunning Richcraft 3 bedroom, 3 bath end unit townhome in Morgan's Grant, in fabulous condition & in a fantastic location! Steps from a walking path & forested land across the street. Walk to many parks, shops & schools. High-tech, bus service & 417 are close by. Many updates including: hardwood flooring on 1st & 2nd levels, stair railing & spindles, interior painting, front & back doors & more. Lovely landscaping welcomes you, including a widened interlock walkway with ample 2 car parking. Front interlock patio & steps with views of forest. Interlock walkway & lovely patio in fenced backyard with garden beds, gazebo & garden shed. Pretty front door with inset window brings natural light into the tiled foyer with recessed lighting. Powder room with vanity & light neutral décor, as well as entry to the garage is close by. A few steps up is a convenient double closet. 3 tall windows bring natural light into the combined living & dining room. Chic chandelier adds character to the dining room & there is room for a buffet. Living room opens to the tiled kitchen & eating area, handy for families. Enjoy cooking in the light airy kitchen with upgraded tall cabinets, tile backsplash, pantry closet, breakfast bar, S/S appliances including a gas stove & an updated dishwasher. Eating area has a large window with views of backyard & an updated garden door. Primary bedroom is spacious, has views of the forest, room for a king-size bed, walk-in closet & a full ensuite bath. A bonus den or yoga area is just off the primary bedroom. Bedrooms 2 & 3 have neutral décor, double closets, windows with views of the backyard. Main bath has a combined tub/shower with tile surround & vanity with medicine cabinet. Stairwell to the lower level has tall windows bringing the natural light in to the family room with updated flooring. Gas fireplace with mantel & tile surround adds ambience & warmth on cool days. Move-in & enjoy! 24 hours irrevocable on offers. (id:36465)
Royal LePage Team Realty
331 Athlone Avenue
Ottawa, Ontario
Welcome home to 331 Athlone Avenue, a contemporary masterpiece in the heart of Westboro Village, one of Ottawa's most prestigious and walkable neighborhoods. Steps to trendy shops, cafés, top rated schools, parks, and the LRT, this exceptional 3 bedroom + den, 4 bath semi-detached home blends cutting edge design with comfortable family living. Every inch of this home is thoughtfully designed with premium upgrades and designer finishes. The expansive open concept main level features wide-plank hardwood flooring, oversized windows, and a sun soaked living and dining area that seamlessly connects to the custom chefs kitchen complete with quartz countertops, sleek cabinetry, walk-in pantry, gas range, high end stainless appliances, wine fridge, and an entertainers island with seating for four. Upstairs, the primary suite retreat impresses with its spa-like ensuite with a supersized shower for 2, a dream walk-in closet, balcony, gas fireplace and a oversized layout. Two generous secondary bedrooms plus a den share a beautifully appointed full bathroom provides everyday convenience. The fully finished lower level offers exceptional flexibility with a large rec room, modern wet bar, full bathroom, storage, and a stylish workspace ideal for movie nights, guests, or working from home. Step outside to your professionally landscaped backyard, featuring a new deck, paver patio, gas BBQ hookup, and tall fencing for privacy. Professionally landscaped with interlock and fresh sod at the front, side, and rear, the exterior offers impressive curb appeal and low-maintenance beauty year round. Smart home features include Nest thermostat, Nest keyless lock, Nest video doorbell, 2 Nest cameras, smart garage opener, and exterior lighting controls. This is your opportunity to own a refined, turnkey home in one of Ottawa's most iconic urban settings. 3D tour here: https://my.matterport.com/show/?m=283nRNnaCGF (id:36465)
Keller Williams Integrity Realty
273 Pickford Drive
Ottawa, Ontario
Where else are you going to find a 3 bedroom, 3 bath, with ensuite, finished basement, and attached garage anywhere in Kanata, Stittsville, or Barrhaven FOR UNDER $500K - ONLY HERE! Welcome to this 3-bedroom, 3-bath townhouse ideally located in the desirable Katimavik community of Kanata. The bright kitchen features ample cabinetry and white appliances, flowing into a cozy open-concept living and dining area warmed by a natural gas fireplace. A large patio door fills the space with natural light and opens to a private, fenced backyard with no immediate rear neighbors -just a peaceful expanse of greenspace and east-facing morning sun. The main floor also offers a convenient powder room. Upstairs, you'll find a spacious primary bedroom with generous closet space and a private 3-piece ensuite. Two additional bedrooms are well-sized and share a full bathroom. The finished basement provides flexible living space and includes a dedicated storage/workshop area. Enjoy the comfort, space, and serenity of this inviting home, all in a fantastic, family-friendly neighborhood close to parks, schools, and shopping. (id:36465)
RE/MAX Hallmark Realty Group
324 Stoneway Drive
Ottawa, Ontario
Welcome to 324 Stoneway Drive, a beautiful single-family detached home located in the heart of Barrhaven. This meticulously cared for residence has over 100k+ in upgrades and features four very generously sized bedrooms, perfect for growing families or those who love extra space. The grand dining room is ideal for hosting family gatherings or elegant dinners, while the large family room offers a warm and inviting atmosphere for everyday living and relaxation. Step outside to a large private backyard perfect for entertaining, gardening, or simply unwinding in your own outdoor oasis. The home also includes a double car garage and a wide driveway, providing ample parking for multiple vehicles. Situated in a desirable, family-friendly neighborhood, you'll be just minutes from top-rated schools, parks, shopping, and transit. Don't miss this opportunity to make 324 Stoneway Drive your forever home! (id:36465)
Exp Realty
763 Chapman Mills Drive
Ottawa, Ontario
Stunning Upper End-Unit Condo in Prime Barrhaven Location Welcome to this bright and modern 2-bedroom, 1.5-bathroom upper end-unit condo just a short stroll from the vibrant Chapman Mills Marketplace. Enjoy the convenience of restaurants, shops, Loblaws, and a movie theatre all within walking distance! Designed with an open-concept layout and flooded with natural light thanks to its desirable eastern exposure, this home is perfect for first-time buyers, professionals, downsizers, or investors alike. The main level features a stylish white kitchen with quartz countertops, ceramic tile flooring, and stainless-steel appliances. The large island breakfast bar provides plenty of space for meal prep and casual dining ideal for entertaining guests. The living and dining areas boast wide plank grey laminate flooring and expansive windows with custom window coverings. A terrace door off the dining area leads to a spacious private balcony perfect for your morning coffee or evening BBQs. A convenient powder room completes the main level. Upstairs, you'll find two generous bedrooms with wall-to-wall closets and neutral broadloom, along with a full 4-piece bathroom featuring ceramic tile flooring and a tiled tub/shower. A second-floor laundry closet adds to the everyday functionality. This home includes one dedicated parking space, with plenty of visitor parking nearby. Enjoy the ease of urban living with close access to parks, schools, transit, and more bus service is right at your doorstep for a quick commute downtown. Don't miss this opportunity to own a stylish, move-in-ready condo in one of Barrhavens most walkable and well-connected neighbourhoods! (id:36465)
RE/MAX Hallmark Realty Group
319 Oxer Place
Ottawa, Ontario
Welcome to this exquisite 5 Bed - 4 Bath home, facing a serene park and offering over 3000 sqft of luxurious living space. Built in 2018 in the coveted Stittsville community, this detached single-family gem sits directly across from Blackstone park. Inside, you'll find stunning hardwood floors, abundant natural light, and elegant design. The open-concept living and kitchen area features a central gas fireplace, pot lighting, and a modern chef's kitchen with quartz countertops, stainless steel appliances, and a large island with an extended breakfast bar. The main floor includes a den/home office, powder room, and mudroom with access to the double car garage. The second level boasts a primary bedroom suite with a walk-in closet and spa-like ensuite, two additional bedrooms, a family bathroom, and a dedicated laundry room. The expansive basement offers a versatile recreation room, full bathroom, an extra bedroom, and ample storage space. Step outside to your private backyard oasis, perfect for relaxation or stylish outdoor gatherings. Moments from tennis courts, parks, trails, and more, with convenient access to schools, Tanger Outlets, Canadian Tire Centre, amenities on Hazeldean Road, NDHQ Carling, and the Kanata IT sector. Watch the Video Tour. (id:36465)
Right At Home Realty
3238 Uplands Drive
Ottawa, Ontario
Ideal for first-time buyers, down sizers & investors! This updated condo townhome offers unbeatable value in a prime location close to transit, shopping, schools, and more. The bright, open-concept main floor features a stylish white kitchen with a cozy dining area, a spacious living room with updated flooring and large windows, a convenient powder room, and direct access to a private fenced backyard, perfect for relaxing or entertaining. Upstairs, you'll find three generously sized bedrooms and a beautifully updated 4-piece bathroom. The unfinished basement provides a blank canvas for your future plans. Surrounded by parks, golf, restaurants, bike paths, the airport, and everyday conveniences. This home checks all the boxes! (id:36465)
RE/MAX Hallmark Realty Group
705 - 327 Breezehill Avenue
Ottawa, Ontario
Step into this stunning 1-bedroom + den residence, where breathtaking unobstructed views of Gatineau Hills meet modern luxury. The Domicile Dawson Model boasts 9ft ceilings, rich hardwood floors, and granite countertops, complemented by a bright, spacious living area with a multi-purpose den, a chef-inspired kitchen with stainless steel appliances, a breakfast bar, and abundant storage. Enjoy the convenience of in-unit laundry, heated underground parking, a storage locker on the same floor, and a private balcony with a gas BBQ hookup, all within a secure, meticulously maintained building. Nestled in a prime location, you're just steps from Preston Street's vibrant Little Italy, with its acclaimed restaurants, pubs, and cafes, and within walking distance to Dows Lake, the Rideau Canal, the Civic Hospital, Lebreton Flats, Chinatown, and public transit (bus & O-Train). Building amenities include elevators, a fitness center, a party room, bicycle storage, a communal courtyard, and visitor parking, making this the perfect blend of comfort, convenience, and sophistication. Your dream urban lifestyle awaits in one of the most exclusive buildings in Ottawa! (id:36465)
Coldwell Banker First Ottawa Realty
1877 Springridge Drive
Ottawa, Ontario
This home features 3+1 bedrooms and 4 bathrooms with an oversized garage and a premium South facing pie shape lot. If you are looking for the perfect getaway then look no further than this stunning backyard OASIS with over 100K in upgrades! An inground pool with a waterfall, a hot tub and a gazebo make this the perfect place to soak in the summer sun and entertain all your friends and family. The open concept main floor with the convenient office located at the front of the home will not disappoint. The kitchen offers ample storage , stainless steel appliances, and patio doors that lead to your remarkable yard; the living room features a gas fireplace and a wall of windows to let plenty of natural light in and the dining room has a convenient built in buffet. As you ascend to the upper level, you will discover the expansive primary bedroom, complete with a walk-in closet, built-in wardrobe, and a 4-piece ensuite. This level is further enhanced by two generously sized bedrooms and an additional 4-piece bathroom. The beautifully finished lower level provides extra living space, featuring a bright and inviting family room with an electric fireplace, a fourth bedroom, and a three-piece bathroom. This property is ideally situated near the future LRT Trim Rd station, and Place d'Orléans, providing easy access to the highway. Recent upgrades include: A/C (2025), Furnace (2019), Roof (2019). Offers to be presented at 5:00pm on Tuesday June 10th 2025 however sellers reserve the right to review and may accept pre-emptive offers. (id:36465)
Royal LePage Performance Realty
310 - 200 Besserer Street
Ottawa, Ontario
Beautiful All Inclusive 1+Den condo in the Heart of the Capital. Just minutes away from the University of Ottawa and the Byward Market. Comes Fully furnished as seen in photos. This suite offers granite counter tops with hardwood flooring and porcelain throughout the entire unit. Stainless steel appliances with pot lights in the kitchen. A perfect nest for students, single or coupled professionals. Amenities include, sauna, exercise room and inground pool. Indulge in Ottawa's downtown lifestyle with this unbeatable location. All utilities including wi-fi included in the price! Book your private showing today! Deposit: $5000.00 (id:36465)
Exp Realty
309 - 1485 Baseline Road
Ottawa, Ontario
Move-in ready two-bedroom condo in a quiet building. Renovated kitchen and bathroom. Newer wall-to-wall carpet flooring. Three appliances included. Comes with one indoor heated parking spot and a storage locker. Heat, hydro, and water are covered by rent. Loads of amenities: indoor and outdoor swimming pools, party room, billiards room, workshop, and fitness center. Walking distance to shopping and restaurants. Close to public transit and a short drive or bus ride to Algonquin College. No smoking or pets, please. (id:36465)
RE/MAX Hallmark Realty Group
5 Veronica Place
Ottawa, Ontario
Welcome to 5 Veronica Place! This immaculate 3-bedroom, 2.5-bathroom home offers comfort, style and flexibility in the sought-after neighborhood of Sheahan Estates. Featuring a single-car garage and a thoughtfully designed layout, this high ranch bungalow is ideal for families, down-sizers or anyone seeking a meticulously maintained and move-in ready home. The main floor boasts a spacious primary bedroom with double closets and private 2-piece ensuite. Two additional bedrooms share a beautifully updated full bathroom complete with in-wall storage. Enjoy the sun-drenched living room with a large west-facing window and cozy ambiance. The adjoining dining room features patio doors leading to the deck - perfect for entertaining or relaxing outdoors. The updated eat-in kitchen offers timeless white cabinetry, matching appliances and ample storage. Hardwood and tile flooring run throughout the main level, adding warmth and elegance. The lower level expands your living space with a large finished recreation room featuring a charming wood-burning fireplace. There is also a full bathroom and dedicated laundry room with direct access to the garage for added convenience. A spacious unfinished bonus room presents endless possibilities - create a hobby area, storage haven, additional living space or even a fourth bedroom. Nestled at the heart of this exquisite property lies the azure in-ground swimming pool, surrounded by immaculately landscaped grounds and mature cedar hedges offering peace and privacy. This home is ready for its next family to make sparkling summer memories. (id:36465)
Royal LePage Performance Realty
83 Hobin Street
Ottawa, Ontario
This exceptional and stunning residence should be featured in the pages of "Better Homes and Gardens"...showcasing true pride of ownership by the current owners with regards to both interior and exterior curb appeal, this beautiful 4+1 bedrm home is a perfect choice for the discerning buyer and offers a superb location in highly sought after Crossing Bridge Estates just a mere stroll to schools, parks, bus routes and a wide variety of shops and services. Features include a warm and inviting decor, formal living/dinrms w/gorgeous 6" Euro White Oak hardwd flrs, remodelled kitchen w/granite counters, under valance/recessed lighting, Porcelain tile floors, subway tile backsplash etc. Elegant staircase to 2nd level where you'll find the Primary bedrm suite complete w/large w.i.c, and luxurious ensuite bathrm, plus 3 additional bedrms and beautifully remodelled main bathrm. Fully finished lower level offers huge recrm,5th bedrm, office plus ideal workshop/storage area. Incredibly well manicured and landscaped yard offers a multitude of lush perennial gardens and extensive interlock detail as well as a picture perfect rear yard w/lovely garden shed (or kids playhouse) along with mature trees and tall cedar hedge ensuring the utmost in privacy!! Many updates incl. appliances, flooring, Hi-efficiency gas furnace, front door system, windows, repainted in most areas int/ext. insulated garage doors and re-shingled roof. Don't miss your chance to acquire this magnificent "move in ready" home. 24 hr irrevocable for offers. (id:36465)
Royal LePage Team Realty
1006 - 428 Sparks Street
Ottawa, Ontario
Green space right in your face! This exceptional northwest-facing corner unit boasts breathtaking panoramic views of Ottawa's iconic landmarks, including the Ottawa River, Parliament Hill & LeBreton Flats. Tucked into a peaceful pocket of greenery yet just steps from downtown action, LRT just one block away, fine dining, festivals & cultural hotspots - this is downtown living without compromise. Unique layout offered as it was originally set to be 2 units but now 1 custom unit with 2 balconies! Flooded with natural light from expansive windows, this condo features 9 feet ceilings & stunning engineered hardwood floors + tile throughout. Upon entry, you're greeted by a welcoming foyer that leads into the open-concept layout. The modern European-style kitchen is a true standout, featuring energy-efficient appliances with panels matching the cabinets, sleek quartz countertops & a spacious island overlooking the dining area. The breathtaking living room, with its captivating views, provides access to the first of 2 balconies & a custom accent wall that hides a walk-in pantry & walk-in closet offering ample storage space. The spa-inspired 4-piece bathroom boasts a rainfall glass shower & a deep soaker tub, creating a serene retreat. The primary bedroom is generously sized, with a wall of closets & custom-built organizers, as well as a beautiful 4-piece ensuite with a glass shower + dual vanity. The secondary bedroom opens onto the second balcony, while a dedicated office with glass walls offers a quiet & inspiring workspace. Additional features include underground parking, equipped for an electric vehicle & a double storage unit. Cathedral Hill's outstanding amenities include an executive concierge, full time superintendent, elegant party room with kitchen + bar, a fitness center with a sauna & steam shower, a dog-washing station, a car washing station, a workshop & 2 guest rooms available for rent. Enjoy front row seat to the Canada Day & Casino Lac Leamy fireworks! (id:36465)
Keller Williams Integrity Realty
20 Garand Place
Ottawa, Ontario
Impeccably maintained and thoughtfully updated, this spacious 5-bedroom family home offers a well-designed layout, blending everyday function with timeless style. Set at the end of a quiet court, this elegant residence features generous living space across all levels, ideal for todays modern family. Inside, you'll find rich hardwood flooring, a grand formal dining room, an elegant living room, and a warm, inviting family room with a classic wood-burning fireplace perfect for relaxed evenings at home. The expansive eat-in kitchen is finished with granite countertops, a gas stove, and ample cabinetry, with direct access to the backyard for easy entertaining. A main floor office provides a quiet workspace, and the mudroom with main floor laundry adds everyday convenience. Upstairs, the oversized primary suite offers a luxurious retreat with a brand-new, spa-inspired ensuite, while the remaining bedrooms are bright, spacious, and ideal for growing families. The fully finished basement features a large recreation room, an additional bedroom and full bathroom, plus flexible space for a home gym, hobby area, or playroom. Outdoors, enjoy the warmer months in your private, fully fenced backyard, complete with a separately enclosed in-ground pool a perfect summer escape for both fun and relaxation. With a double-car garage, tasteful updates throughout, and exceptional curb appeal, this move-in ready home delivers comfort, style, and space in one of the areas most desirable settings. Just minutes from CHEO, The Ottawa General Hospital, parks, schools, and everyday conveniences. (id:36465)
Engel & Volkers Ottawa
51 - 43 Haxby Private
Ottawa, Ontario
Enjoy this beautifully updated 3-bedroom, 2.5-bathroom home that effortlessly blends modern style with everyday comfort and convenience.The bright, spacious newly painted living room opens onto a private balcony with a tranquil view of mature trees perfect for sipping your morning coffee or relaxing after a long day. The kitchen has been modernized with elegant new countertops and includes plenty of room for a dining table and chairs, ideal for casual meals or entertaining.Thoughtfully renovated, the home features newer flooring in the primary bedroom, walk-in closet, and main hallway, along with newer carpeted stairs and an newly renovated powder room. All bathrooms are enhanced with sleek newer vanities, adding a fresh, contemporary touch throughout.Additional updates include a finished garage ceiling and walls. You'll also enjoy the convenience of a single-car garage with inside access, your own private driveway with space for a second vehicle, and visitor parking just steps from your door.Located in a highly desirable area just minutes from excellent schools, three parks, public transit, shopping centers, the Ottawa General Hospital, and the airport, this home offers an unbeatable blend of peaceful suburban living and easy access to city amenities.Whether you're a growing family or a professional seeking a well-connected, move-in-ready home, this one checks all the boxes. (id:36465)
RE/MAX Hallmark Realty Group
34 Catterick Crescent
Ottawa, Ontario
Discover this stunning 4-bedroom, 4-bathroom home, offering beautifully appointed living space in an unbeatable location - a street from the Marshes Golf Course and steps from walking trails, with Shirley's Brook boat launch and beach close by. Inside, updated marble and hardwood flooring create a bright, welcoming ambiance on the main level, highlighted by 9-foot ceilings. The kitchen is a true showstopper, boasting gleaming finishes, quartz countertops, and a functional island with seating. The main floor also features an open dining room, an oversized family room with a centrally located fireplace, and a versatile formal living space, plus a convenient updated mudroom from the insulated double garage. Upstairs, the spacious second level offers centrally located laundry and four generous bedrooms. The primary suite, a serene escape at the back of the home, includes plenty of room for the king-sized bed, a sitting area, an oversized walk-in closet, and a luxurious 5-piece ensuite. Three additional, freshly painted bedrooms share a refreshed 4-piece bathroom. One bedroom with a cheater door to the bathroom! The well-laid-out lower level provides flexible space for a gym, toddler's play area, and den, along with a 3-piece bath and ample storage. The lower level would be a great space for guests. Natural light floods all three levels, enhancing the home's neutral finishes. Outside, the fenced yard, accessed from the kitchen, is ideal for intimate summer dining under the gazebo. Located just a short drive from Kanata's tech park, walking trails, golf and amenities, this home seamlessly blends convenience and elegance! LOCATION LOCATION LOCATION! (id:36465)
RE/MAX Affiliates Realty Ltd.
394 Peninsula Road
Ottawa, Ontario
Available immediately! Welcome to 394 Peninsula Rd, this 2024 built 3-bedroom, 2.5-bathroom house has it all! Upon entry, you're welcomed by a spacious dining room with hardwood flooring throughout. The stunning kitchen boasts ample cabinetry, stainless steel appliances, and a sleek breakfast bar island. A generously sized family room complements the kitchen perfectly for entertaining! Heading to the second level, a hallway connects all 3 spacious bedrooms. The primary suite features an ensuite bathroom and a motion sensor-lit walk-in closet. The remaining 2 bedrooms share a 3-piece bathroom. Descending to the basement, you'll find a recreation room perfect for a second sitting area. Conveniently located near Chapman Mills Marketplace, Retailers, HWY 416, and many Top-Rated Schools. Don't miss out on the opportunity to live in one of Barrhaven's most desirable communities! (id:36465)
Royal LePage Team Realty
1678 Fisher Avenue
Ottawa, Ontario
ALL INCLUSIVE 1-Bedroom Basement for Rent in Shared Accommodation! - This 1-bedroom basement unit is available in a shared accommodation setting and offers the following features: A spacious living area, A small kitchen with essential appliances, One bedroom/ One bathroom, Shared laundry room, Access to a shared backyard. Located in a central location, this unit offers easy access to public transportation and nearby amenities. (id:36465)
Solid Rock Realty
196 Trail Side Circle
Ottawa, Ontario
Welcome to 196 Trail Side Circle, a rare turnkey end unit townhome boasting 3 bedrooms, 3.5 bathrooms, nestled in a quiet part of Orleans and backing onto serene green space with no rear neighbours! On top of a prime lot and location, this home boasts new hardwood flooring throughout the main and upper levels as well as new carpeting on the stairs and in the basement. Coming in through the front door and entering the roomy foyer, you are greeted by natural light from the large windows on the rear of the home, illuminating the open concept dining and living areas which flow into the kitchen with brand new stove and dishwasher installed in 2025! Proceeding upstairs, you are greeted by a spacious primary bedroom equipped with a walk in closet and a large ensuite where you decide between a soak in the oversized bathtub or a quick rinse in the separate stand up shower. The upper level is accompanied by two more bedrooms, another full bathroom, and a conveniently located second floor laundry and dryer. The finished basement provides a great additional living area with lots of natural light from the oversized window and a full three piece bathroom! Enjoy summer nights on the sprawling backyard deck, completely private with no rear neighbours and backing onto Coyote Trail. On top of all the tranquility and privacy, this home is impeccably situated near to great schools, shopping, public transit and beautiful parks! Feel confident in this truly turn key home with a new roof(2023), new furnace and air conditioning(2023), flooring(2025), kitchen stove and dishwasher(2025), interior fully repainted(2025), backyard deck and fence stained(2025). Basement is wired for surround sound and is roughed in for a wet bar. Tankless hot water heater. Schedule a showing and make it yours today! (id:36465)
First Choice Realty Ontario Ltd.
67 - 453 Sandhamn Private
Ottawa, Ontario
Spacious 3 Bedroom Townhouse close to Bike Paths, Walking Trails and the South Keys Shopping complex. Open Concept Living and Dining Room with Built-In Shelving and patio doors to a backyard deck with a fenced yard. Great Size Kitchen with plenty of counter space. Large master bedroom with walk-in closet and cheater door to main bath with double sinks Other bedrooms are a good size and lots of closet space. Attached Garage with Inside Entry. (id:36465)
RE/MAX Hallmark Realty Group
210 Ormiston Crescent
Ottawa, Ontario
Rare 4 Bed End unit fully upgraded Townhome with lots of natural light in highly desirable Stonebridge golf course community. Available August 1st. Close access to major amenities, golf course & shopping centers. Main floor (9 ft. Ceilings) offers high end oak hardwood flooring, modern open concept dining & living Rm w/d electric fireplace. The delight kitchen offers custom granite island bar, counter tops, breakfast area, brand new S/S appliances & ample cabinetry spaces. The 2nd level features a primary suite w/d WIC & a 3-piece en-suite bath w/d glass shower. Three additional good size bedrooms provide perfect space for a growing family. Another full 3-piece bath w/d tub & laundry located in the hallway. Builder finished basement includes large family Rec room perfect for entertainment & lots of storage. Smart home builder package includes smart door lock, light dimmers & Ecobee thermostat. No Pets. No Smoking. (id:36465)
Exp Realty
23d Forester Crescent
Ottawa, Ontario
Welcome to 23D Forester Crescent, a well-maintained 2+1 bedroom, 2-bathroom condo townhome nestled in the family-friendly community of Bells Corners. Ideal for first-time buyers, downsizers, or investors, this move-in-ready home offers comfort, convenience, and quick occupancy.The main floor features an inviting open-concept layout with hardwood floors, generous windows that flood the space with natural light, and a spacious dining area that overlooks a cozy living room perfect for relaxing or entertaining. The kitchen is functional and bright, offering ample cabinetry and workspace for culinary enthusiasts.Upstairs, you will find two well-sized bedrooms and a full bathroom, while the finished lower level adds excellent value with a third bedroom (or office), a convenient powder room, and a large laundry/storage area.Enjoy the beautifully landscaped exterior with mature evergreens that add privacy and curb appeal. Just steps away from the home, enjoy a community park with a play structure and swings a perfect spot for young families and outdoor fun.One dedicated parking spot (#197) is included. The monthly condo fee covers water, building insurance, snow removal, lawn management, roof, windows, exterior doors, and siding, offering excellent value and peace of mind. Visitor parking is also available nearby.Located near NCC trails, schools, shopping, transit, and a short drive to DND headquarters, this is a fantastic opportunity to own in a desirable location at an affordable price. (id:36465)
Right At Home Realty
98 Corsica Private
Ottawa, Ontario
Welcome to 98 Corsica Private in the sought-after area of Riverview Park. Close to the General Hospital, LRT, groceries, Trainyards, Transit & walking trails! Don't miss out on this 3-bed, 3-bath renovated townhome w/ a garage (2 parking spots) & a fully finished basement that is sure to please. All you have to do is move in and enjoy. Updates 2022-2023 include basement laminate flooring, improved lighting, a brand-new front & patio door, new carpet on the stairs, a new outdoor patio & deck, improved gutters, fresh paint throughout & an owned Hot Water Tank! (no monthly fee). Enjoy the main floor layout w/ a spacious foyer w/ garage access, a closet, & a thoughtfully located powder room. You'll enjoy this galley kitchen (updated 2015) w/ granite counters & lots of cupboards. This cute kitchen is separate but still connected to your dining and living area. All appliances are included! Updated hardwood throughout the main floor living & dining room, gas fireplace & patio access to your low-maintenance outdoor space. The upstairs level has updated hardwood throughout, 2 spacious bedrooms PLUS a primary suite w/ an ensuite & a walk-in closet. The lower level is just perfect! It has a finished family room, tons of storage, a laundry area, & a huge pantry. This home has a small private monthly fee of $110.00 that covers snow removal, lawn care, visitor parking, and the roadway, which has just been completed. Furnace 2019, Central Air 2019, newer garage door, windows 2014, roof & gables 2009. 24-hour irrevocable on all offers. (id:36465)
Right At Home Realty
519 Catleaf Row
Ottawa, Ontario
Move in ready! Welcome home to Summerside south! This bright and spacious townhome is delightful inside and out with functional floor plan. Spacious Foyer leading to first floor with Hi-end engineered Hardwood Throughout the Open concept main level which has not only the kitchen, dining and living room, it also has walk in closet beside the front door and a mudroom to the garage. Beautiful staircase leads to the second level complete with a huge primary bedroom and WIC/ensuite bathroom, 2 spacious bedrooms/a loft and a full bath and convenient laundry as well. The lower level, a versatile rec room with ample storage with over sized windows is bright and airy, and roughed in bathroom just waiting your personal touch. A wonderful community with quick access to HW417, walk distance to school, close to trail, green space, shopping, and more. It is a must see! Do not miss out on this great property and call for your private viewing today! (id:36465)
Home Run Realty Inc.
8 - 2300 Ogilvie Road
Ottawa, Ontario
Beautifully updated 3-bedroom, 2-bathroom townhouse in a quiet, family-friendly enclave near the highly sought-after Colonel By High School. This move-in ready home features new flooring, fresh paint, and renovated bathrooms. The updated eat-in kitchen offers quartz countertops and backsplash. Enjoy spacious bedrooms, a private fenced yard, and a finished basement with a rough-in for a future bathroom. Furnace and AC replaced in 2021. The community includes visitor parking, a playground, and a basketball court. Close to shopping, parks, top schools, and transit, with an easy commute to downtown. Book your showing today! Some photos have been virtually staged. 24 Hour Irrevocable on all offers (id:36465)
Paul Rushforth Real Estate Inc.
1042 Harkness Avenue
Ottawa, Ontario
Live the Resort Life at 1042 Harkness! This designer-renovated 3+1 bedroom home offers a rare blend of privacy, space, and sunshine in coveted Riverside Park. Nestled on an oversized, south-facing lot, this retreat is bathed in sunlight for 10+ hours a day. The backyard oasis is surrounded by towering cedar hedges and privacy fencing, featuring a custom cedar cabana (2021), new glass railings (2024), and a multi-zone layout perfect for entertaining, relaxing, or enjoying the poolside lifestyle. Inside, every corner has been thoughtfully curated by a well-known local designer. The main floor boasts a welcoming foyer (2020), spacious living room with a cozy wood-burning fireplace, and a showpiece kitchen with gas range, Bosch dishwasher, stainless steel appliances, and floor-to-ceiling sliders offering panoramic views of the lush backyard. Enjoy seamless flow to the deck and pool for effortless indoor-outdoor living. Notable upgrades include a refreshed primary suite (2024), built-ins and custom closets (2024), a renovated laundry room (2024), main floor bedroom (2023), and a stunning new main floor bathroom (2025). Curb appeal shines with a fresh full interior paint (2025), front porch glass railing (2025), and custom front fence (2020). Downstairs, the lower level includes an additional bedroom, full bath, and ample storage ideal for guests or extended family. Major systems updated: windows (2015), 30-year roof shingles (2017), and furnace (2013). Located on a quiet, no-through street just steps from a school, with easy access to Walkley LRT, downtown via Bronson, and nearby routes East, West, and South. Unique to Riverside Park -no cut-through traffic due to its park-centric design. Don't miss this rare opportunity to own a resort-style retreat in the city. Whether you're raising a family, entertaining guests, or working from home1042 Harkness delivers lifestyle, location, and lasting value. (id:36465)
One Percent Realty Ltd.
6978 Aldergrove Way
Ottawa, Ontario
Welcome to this charming and beautifully updated bungalow in the heart of Greely, one of Ottawas most desirable and growing communities. Perfectly positioned on a corner lot just over half an acre, youll enjoy privacy with only one neighboring property and a peaceful setting. Step into the sun-filled open-concept living space where large windows invite in natural light. The stylish kitchen, fully renovated in 2022, boasts stainless steel appliances, ample cabinetry, and a generous island ideal for casual meals and entertaining. The main level features fresh paint throughout (2022), a serene primary bedroom complete with a walk-in closet and private ensuite, and a full bathroom with laundry for added convenience. Downstairs, the completely renovated and finished basement (2022) offers a newly added 3-piece bathroom, a warm and inviting family room with a fireplace, built-in bar and mini fridge, third bedroom with a closet, fitness room, cold room, and ample storage. This home also features a spacious 3-car garage. Relax in your private backyard with a new deck and landscaping (2024/2025), mature hedges, and a natural gas BBQ hookup, perfect for outdoor living. Just minutes from amenities, shopping, restaurants, schools, golf, and more. This home truly has it all! (id:36465)
Engel & Volkers Ottawa
E - 25 Fair Oaks Crescent
Ottawa, Ontario
Welcome to 25 Fair Oaks located in Craig Henry close to transit, parks and amenities. This is modern living at its finest!! The 3 storey row units have either a single car garage or 2 car lane way for parking. The units feature an open concept living space with stone countertops in the kitchen and stainless steel appliances with second floor laundry, finishing off with a den/office. Off your kitchen space go onto your oversize outdoor balcony space for bbq and entertainment! The third floor has 3 bedrooms, primary bedroom with en suite and then additional full bathroom! Heating and cooling is off a heat pump system. Tenant pays Hydro and water is included in the rent. (id:36465)
Exp Realty
53 Bunting Lane
Ottawa, Ontario
OPEN HOUSE SUNDAY JUNE 8TH, 2-4PM. Relaxed Retirement Living in Pine Hill Estates! Tucked into the quiet East side of Kanata's Bridlewood in the sought-after adult-lifestyle community of Pine Hill Estates, this spacious end-unit bungalow on a large pie-shaped lot offers the perfect blend of comfort, convenience, and natural beauty, ideal for downsizing without compromise. Enjoy step-free main floor living with 2 bedrooms and 2 full baths, including a generous primary suite with a large 4-piece ensuite and walk-in closet, main floor laundry, and a bright eat-in kitchen. The vaulted ceilings and gas fireplace in the cozy family room add warmth and charm, while the sun-drenched solarium at the back of the home provides peaceful views of the private backyard and NCC forest. With 1460 sq ft on the main level and a finished basement offering a third bedroom with another walk-in closet, full bathroom, and spacious recreation room, there's plenty of room for family visits, hobbies, or simply stretching out. You'll also love the large workshop, loads of storage space including a cold storage room, and an attached 2-car garage. Enjoy morning coffee on your backyard patio, stroll the nearby forest trails, or connect with neighbours at the Community Centre. all part of the relaxed lifestyle at Pine Hill Estates. With no rear neighbours and beautifully maintained gardens, this is retirement living at its best! The Community Centre offers many different events almost daily, such as weekly coffee hour and happy hours, various card-game groups, exercise and yoga classes, dart boards and a pool table downstairs, a lending library and book club, plus themed lunches and dinners, presentations and other events most months. Call today for a private Tour. (id:36465)
RE/MAX Affiliates Realty Ltd.
502 - 138 Somerset Street W
Ottawa, Ontario
Located in the heart of Ottawa, this bright and spacious 1-bedroom, 1-bathroom condo offers 630 sq ft of well-designed living space. Perfectly positioned within walking distance to Elgin Street, Parliament Hill, and the University of Ottawa, this condo provides the ultimate in convenience and urban living. The unit features a large kitchen with an abundance of storage, engineered hardwood flooring and a tiled entry and bathroom, the bedroom has a wall of windows, and the living room opens to a large private balcony, ideal for relaxing or entertaining. The building offers fantastic amenities including a rooftop BBQ and patio, perfect for summer evenings, as well as a quiet library space for reading or studying. For cycling enthusiasts, there is convenient bike storage available. With excellent access to public transit and all the shops, restaurants, and cultural attractions Ottawa has to offer, this condo is ideal for professionals, students, or anyone looking for a stylish and central living space. Don't miss your chance to experience the best of downtown Ottawa...schedule your viewing today! (id:36465)
RE/MAX Hallmark Realty Group
F - 25 Fair Oaks Crescent
Ottawa, Ontario
Welcome to 25 Fair Oaks located in Craig Henry close to transit, parks and amenities. This is modern living at its finest!! These two story one bedroom units feature an open concept main floor living space with stone countertops in the kitchen and stainless steel appliances. Your lower level has an open bedroom space with a full bathroom and laundry plus storage area!! Communal backyard space for one bedroom units located in the rear of the property. Tenant pays Gas and Hydro, water is included in the rent. Street parking permit available from the City of Ottawa for an additional $65 a month. The landlord to purchase the pass and the tenant can then register themselves. (id:36465)
Exp Realty
387 Ridgeside Farm Drive
Ottawa, Ontario
Nestled on a private, wooded 2-acre lot in prestigious Ridgeside Farms, this Landark Custom executive home, featuring 4+1 bedrooms and 4 baths, offers elegance, comfort, & functionality just 10 minutes from Kanata Norths high-tech hub. Thoughtfully customized at the time of construction in collaboration with Landark Homes, it showcases a full-width custom front porch, newly paved driveway, professionally designed and landscaped gardens and walkway and a three-car garage. The slate-tiled foyer opens to hardwood floors, architectural columns, and highlights the freshly painted interior & modern lighting throughout. The rear of the home including the kitchen, breakfast area, and family room was expanded to provide generous space and seamless flow. The gourmet kitchen features granite counters including stunning granite island and raised bar with seating for 5, gas stove, large island, and walk-in pantry. The family room includes a wood-burning fireplace with stone surround and custom mantle. A screened-in porch with wood accents & ceiling fan opens to a two-tier entertainment-sized deck. A main floor office, command center, & custom mudroom add flexibility. Upstairs offers a luxurious primary suite with a trio of windows, huge walk-in closet, and a stunning luxury ensuite. Three additional bedrooms, a custom loft, upgraded main bath w/quartz counters, & 2nd floor laundry complete this level. The builder-finished LL includes daylight windows, huge recreation rm, guest suite with cheater ensuite, kitchenette, media console, and full wall of cabinetry. Outside, the backyard is a true sanctuary, an idyllic setting with an inground pool and tranquil forest backdrop ideal for relaxing or entertaining. Generac generator, (covering approximately 70% of the home) adds piece of mind. 2 EV chargers (incl one dedicated TESLA charger) are negotiable. Association fee $600/year. 24 hours irrevocable on all offers. (id:36465)
Royal LePage Team Realty
852 Swallowtail Crescent
Ottawa, Ontario
Welcome to your dream home! Experience the warmth and comfort of this meticulously maintained lot bungalow, perfectly nestled in the Notting Gate Adult Community. Enjoy the convenience of being just moments away from all the essential amenities at Trim and Innes Rd, with a walkable pharmacy right around the corner. As you enter through the lovely covered porch or the attached 2-car garage, you'll feel right at home. Step inside and be greeted by a bright and inviting living and dining area, featuring large windows that fill the space with natural light. At the back of the house, you'll find a stunning kitchen with a spacious island and a cozy breakfast nook that flows effortlessly into a generously sized living room. With its vaulted ceilings, gas fireplace, and big feature windows, this is the perfect spot for entertaining friends or simply relaxing with a good book. This wonderful home offers a large primary suite with an ensuite bathroom, plus two additional well-sized bedrooms on the main floor, ideal for guests, a home office, a craft room, or even a gym! The beautifully finished basement adds even more space, featuring an extra bedroom, bathroom, and a spacious recreation room, perfect for hobbies or movie nights. Step outside to your beautifully landscaped backyard, which extends to the side of the home, providing a lovely outdoor space to enjoy. This charming bungalow truly has it all. Don't miss out on the chance to make this delightful property your new home,schedule your showing today! (id:36465)
Century 21 Synergy Realty Inc
205 Shinleaf Crescent
Ottawa, Ontario
Welcome to Your Future Home in Trailsedge!Experience upscale living in this beautifully maintained Richcraft-built 4-bedroom, 3-bathroom detached home located in the highly desirable Trailsedge community of Orléans.Freshly painted and thoughtfully designed, this residence offers a blend of modern elegance and functional living ideal for families or professionals seeking comfort and convenience.Step inside to a bright, welcoming foyer with a graceful staircase and warm finishes throughout. Hunter Douglas blinds add a touch of sophistication while offering privacy and light control in every room.The open-concept main floor features soaring ceilings, gleaming hardwood floors, and a cozy gas fireplace perfect for relaxing evenings or entertaining guests. A main-floor den offers the ideal space for a home office or quiet retreat.The chefs kitchen is complete with granite countertops, stainless steel appliances, and solid wood cabinetry combining style with everyday practicality. Enjoy the ease of main-floor laundry and a spacious mudroom, designed with todays busy households in mind.Upstairs, you'll find three generously sized bedrooms, a full 4-piece bathroom, and a versatile loft for additional living space. The primary suite features a walk-in closet and a luxurious ensuite bath with modern finishes.Outside, a large backyard offers plenty of space to unwind or entertain.Energy-efficient features include: high-efficiency windows and furnace, programmable thermostat, LED lighting, and upgraded insulation to help manage utility costs and maintain year-round comfort.Conveniently located close to parks, scenic trails, top-rated schools, shopping, public transit, and major roadways including a nearby Park & Ride for a smooth commute to downtown Ottawa.Now available for rent don't miss this exceptional opportunity to live in one of Orléans most sought-after neighbourhoods. Contact us today to schedule your private showing! (id:36465)
Royal LePage Performance Realty
807 - 545 St Laurent Boulevard
Ottawa, Ontario
Welcome to a rare offering in Le Parc an elegant 8th-floor corner residence that effortlessly blends comfort, space, and breathtaking views. Bathed in natural light from three exposures, this 2-bedroom, 2-bathroom suite spans just over 1,200 sqft and offers a refined living experience in one of Ottawas most sought-after addresses. Step inside and be greeted by a sense of calm and openness. Floor-to-ceiling windows frame sweeping panoramic vistas from the treetops to the city skyline filling every room with warmth and beauty. The thoughtfully renovated kitchen features quartz countertops, sleek tile flooring, and generous work surfaces, flowing seamlessly into a bright breakfast nook. Both bathrooms have also been tastefully updated for everyday luxury. The primary suite is a private retreat with double closets and an ensuite with walk-in shower. A well-proportioned second bedroom offers flexibility perfect for guests, a workspace, or both. The inviting open-concept living and dining areas make everyday living feel gracious and easy. Step onto your private balcony to take in the fresh air and ever-changing views a front-row seat to Ottawas seasons. Residents of Le Parc enjoy a full suite of resort-style amenities, including indoor and outdoor pools, tennis and racquet courts, a fully equipped fitness centre, landscaped grounds, and more. Condo fees are inclusive of heat, hydro, A/C, and water providing ease and peace of mind.Ideally located near shopping, transit, green spaces and highway access, this home offers not only a beautiful space to live, but a lifestyle that feels like a quiet luxury just minutes from the heart of the city. (id:36465)
First Choice Realty Ontario Ltd.
840 Sendero Way
Ottawa, Ontario
Spacious 4-Bedroom Detached Home with Unfinished Basement Over 2,200 sq.ft. of Modern Living. Welcome to this beautifully designed 4-bedroom home offering over 2,200 sq.ft. of bright, functional living space in a quiet, family-friendly neighbourhood. The main floor features an open-concept layout with a spacious family room, a sunlit nook with patio access, and a modern kitchen with a large island - ideal for everyday living and entertaining. A versatile flex room at the front of the home offers space for a home office, formal dining room, or play area. Upstairs, you'll find four generously sized bedrooms, including a primary suite with a walk-in closet and private ensuite. A full main bath, second-floor laundry, and ample storage add to the homes everyday convenience. The unfinished basement presents a blank canvas for future development whether you envision a rec room, home gym, or in-law suite. Completing the home is a double-car garage, 9' ceilings on the upper level, and stylish finishes throughout. Close to parks, schools, and essential amenities, this move-in-ready home is perfect for growing families seeking space, comfort, and a prime location. (id:36465)
Royal LePage Team Realty
23 Weybridge Drive
Ottawa, Ontario
Welcome to 23 Weybridge Drive, a beautifully updated 3-storey townhome that offers style, space, and smart design for modern living. With 3 bedrooms and 3 bathrooms, this home is ideal for families, professionals, or anyone seeking comfortable, low-maintenance living in a well-established neighbourhood. Step inside to a bright and airy ground floor that sets the tone for the rest of the home. Here, you'll find a welcoming family room complete with a cozy gas fireplace, perfect for relaxing evenings. This level also features a convenient laundry area and a half bathroom, making it an ideal space for guests or a home office setup. Upstairs, the main living area is warm and inviting. A wood burning fireplace (* see remarks) adds charm to the spacious living room, while the adjacent dining area is ideal for entertaining. The standout feature is the newly renovated kitchen, a chefs dream with ceiling-height cabinetry, sleek Quartz countertops, stainless steel appliances, a pantry cupboard, and a large peninsula with seating for three. The adjoining breakfast nook is the perfect place to enjoy your morning coffee while soaking in the natural light. The top floor is home to a true primary suite, offering a tranquil retreat complete with walk-in closets and a fully renovated ensuite bathroom. Two additional bedrooms and another full bathroom provide ample space for kids, guests, or a home office. Outside, the fully fenced backyard is private and low-maintenance, featuring an interlock patio ideal for summer barbecues and evening relaxation. Located in a family-friendly area close to schools, parks, shopping, and transit, 23 Weybridge Drive combines comfort, convenience, and thoughtful upgrades, all in one stylish package. Dont miss your chance to make this your next home! (id:36465)
Exit Realty Matrix
280 Clare Street
Ottawa, Ontario
Tucked away on a quiet, tree-lined street in Westboro, one of Ottawa's most desirable neighbourhoods, this well-maintained side-split home offers a rare blend of privacy, functionality & walkability. Set on a maturely landscaped lot, the home is a short walk to some of the citys most beloved restaurants, cafés, bakeries, boutiques, parks & recreation. Built in 1979, this charming residence features a thoughtful multi-level layout, ideal for both everyday living & entertaining. The upper level offers 3 spacious bedrooms including a bright primary & a full 4-pc bathroom with a separate soaker tub & walk-in shower. The 2nd level has a 4th bedroom ideal for guests or a home office, a 3-piece bathroom & a large laundry room with washer & dryer, laundry sink, tiled flooring & a window for natural light plus interior access to the single-car garage. The 3rd level welcomes you with a generous foyer, a formal living room with large picture window & charming French door opens to the dining area, which flows seamlessly into the kitchen. Rich oak hardwood floors adorn the living & dining areas as well as the upper floor bedrooms, hallway & stairs. The kitchen features an abundance of birch cabinetry, stainless steel appliances, a sunny window over the double sink and direct access to the fully fenced yard. The lower level offers a large recroom with ambient gas fireplace insert. A perfect opportunity to own a versatile family home full of character in an unbeatable location. Dont miss your chance to enjoy all that Westboro has to offer! 34 years left on roof warranty (id:36465)
RE/MAX Hallmark Realty Group
1551 Stanleyfield Crescent
Ottawa, Ontario
Welcome to 1551 Stanleyfield Crescent ~ Situated on an oversized pie-shaped lot in a tranquil, park-like setting, this beautiful home offers over 2,000 sq ft of comfortable living. Enjoy an updated primary ensuite (2022), main bath (2018), and kitchen (2019) that leads to the expansive backyard ~ ideal for kids, pets, and summer gatherings and complete with a spacious deck, above-ground pool, large shed (2018), and mature trees. Offering three generously sized bedrooms upstairs and a fourth with its own 3-piece ensuite downstairs, it's perfect for guests, multi-generational living, or that teenager seeking a bit more space and privacy. Set in a quiet, well-established neighbourhood with excellent schools, community organizations and events, this home blends comfort, space, and lifestyle. Whether you're upsizing or looking for a peaceful retreat just outside the city, this Greely gem is ready to welcome you home. (id:36465)
Exit Excel Realty
317 - 8 Blackburn Avenue
Ottawa, Ontario
***Sales Centre is Opening This Weekend! Join us this Saturday or Sunday 11am-4pm at 8 Blackburn*** Welcome to The Evergreen on Blackburn Condominiums by Windmill Developments. With estimated completion of Spring 2028, this nine story condominium consists of 121 suites, thoughtfully designed by Linebox, with layouts ranging from studios to sprawling three bedroom PHs, and everything in between. The Evergreen offers refined, sustainable living in the heart of Sandy Hill - Ottawas most vibrant urban community. Located moments to Strathcona Park, Rideau River, uOttawa, Rideau Center, Parliament Hill, Byward Market, NAC, Working Title Kitchen and many other popular restaurants, cafes, shops. Beautiful building amenities include concierge, service, stunning lobby, lounge with co-working spaces, a fitness centre, yoga room, rooftop terrace and party room, visitor parking. Storage lockers, underground parking and private rooftop terraces are available for purchase with select units. Contact us for the full list of available units and more information about this stunning new development! Floorplan for this unit in attachments. ***Launch Weekend Promotions include No Condo Fees for 6 Months and Right To Assign Before Completion!*** (id:36465)
The Agency Ottawa
318 - 8 Blackburn Avenue
Ottawa, Ontario
***Sales Centre is Opening This Weekend! Join us this Saturday or Sunday 11am-4pm at 8 Blackburn*** Welcome to The Evergreen on Blackburn Condominiums by Windmill Developments. With estimated completion of Spring 2028, this nine story condominium consists of 121 suites, thoughtfully designed by Linebox, with layouts ranging from studios to sprawling three bedroom PHs, and everything in between. The Evergreen offers refined, sustainable living in the heart of Sandy Hill - Ottawas most vibrant urban community. Located moments to Strathcona Park, Rideau River, uOttawa, Rideau Center, Parliament Hill, Byward Market, NAC, Working Title Kitchen and many other popular restaurants, cafes, shops. Beautiful building amenities include concierge, service, stunning lobby, lounge with co-working spaces, a fitness centre, yoga room, rooftop terrace and party room, visitor parking. Storage lockers, underground parking and private rooftop terraces are available for purchase with select units. Contact us for the full list of available units and more information about this stunning new development! Floorplan for this unit in attachments. ***Launch Weekend Promotions include No Condo Fees for 6 Months and Right To Assign Before Completion!*** (id:36465)
The Agency Ottawa
512 - 8 Blackburn Avenue
Ottawa, Ontario
***Sales Centre is Opening This Weekend! Join us this Saturday or Sunday 11am-4pm at 8 Blackburn*** Welcome to The Evergreen on Blackburn Condominiums by Windmill Developments. With estimated completion of Spring 2028, this nine story condominium consists of 121 suites, thoughtfully designed by Linebox, with layouts ranging from studios to sprawling three bedroom PHs, and everything in between. The Evergreen offers refined, sustainable living in the heart of Sandy Hill - Ottawas most vibrant urban community. Located moments to Strathcona Park, Rideau River, uOttawa, Rideau Center, Parliament Hill, Byward Market, NAC, Working Title Kitchen and many other popular restaurants, cafes, shops. Beautiful building amenities include concierge, service, stunning lobby, lounge with co-working spaces, a fitness centre, yoga room, rooftop terrace and party room, visitor parking. Storage lockers, underground parking and private rooftop terraces are available for purchase with select units. Contact us for the full list of available units and more information about this stunning new development! Floorplan for this unit in attachments. ***Launch Weekend Promotions include No Condo Fees for 6 Months and Right To Assign Before Completion!*** (id:36465)
The Agency Ottawa
312 - 8 Blackburn Avenue
Ottawa, Ontario
***Sales Centre is Opening This Weekend! Join us this Saturday or Sunday 11am-4pm at 8 Blackburn*** Welcome to The Evergreen on Blackburn Condominiums by Windmill Developments. With estimated completion of Spring 2028, this nine story condominium consists of 121 suites, thoughtfully designed by Linebox, with layouts ranging from studios to sprawling three bedroom PHs, and everything in between. The Evergreen offers refined, sustainable living in the heart of Sandy Hill - Ottawas most vibrant urban community. Located moments to Strathcona Park, Rideau River, uOttawa, Rideau Center, Parliament Hill, Byward Market, NAC, Working Title Kitchen and many other popular restaurants, cafes, shops. Beautiful building amenities include concierge, service, stunning lobby, lounge with co-working spaces, a fitness centre, yoga room, rooftop terrace and party room, visitor parking. Storage lockers, underground parking and private rooftop terraces are available for purchase with select units. Contact us for the full list of available units and more information about this stunning new development! Floorplan for this unit in attachments. ***Launch Weekend Promotions include No Condo Fees for 6 Months and Right To Assign Before Completion!*** (id:36465)
The Agency Ottawa
703 - 8 Blackburn Avenue
Ottawa, Ontario
***Sales Centre is Opening This Weekend! Join us this Saturday or Sunday 11am-4pm at 8 Blackburn*** Welcome to The Evergreen on Blackburn Condominiums by Windmill Developments. With estimated completion of Spring 2028, this nine story condominium consists of 121 suites, thoughtfully designed by Linebox, with layouts ranging from studios to sprawling three bedroom PHs, and everything in between. This is a spectacular suite with 9'9'' ceiling and an incredible wrap-around 665 sf terrace! The Evergreen offers refined, sustainable living in the heart of Sandy Hill - Ottawas most vibrant urban community. Located moments to Strathcona Park, Rideau River, uOttawa, Rideau Center, Parliament Hill, Byward Market, NAC, Working Title Kitchen and many other popular restaurants, cafes, shops. Beautiful building amenities include concierge, service, stunning lobby, lounge with co-working spaces, a fitness centre, yoga room, rooftop terrace and party room, visitor parking. Storage lockers, underground parking and private rooftop terraces are available for purchase with select units. Contact us for the full list of available units and more information about this stunning new development! Floorplan for this unit in attachments. ***Launch Weekend Promotions include No Condo Fees for 6 Months and Right To Assign Before Completion!*** (id:36465)
The Agency Ottawa



