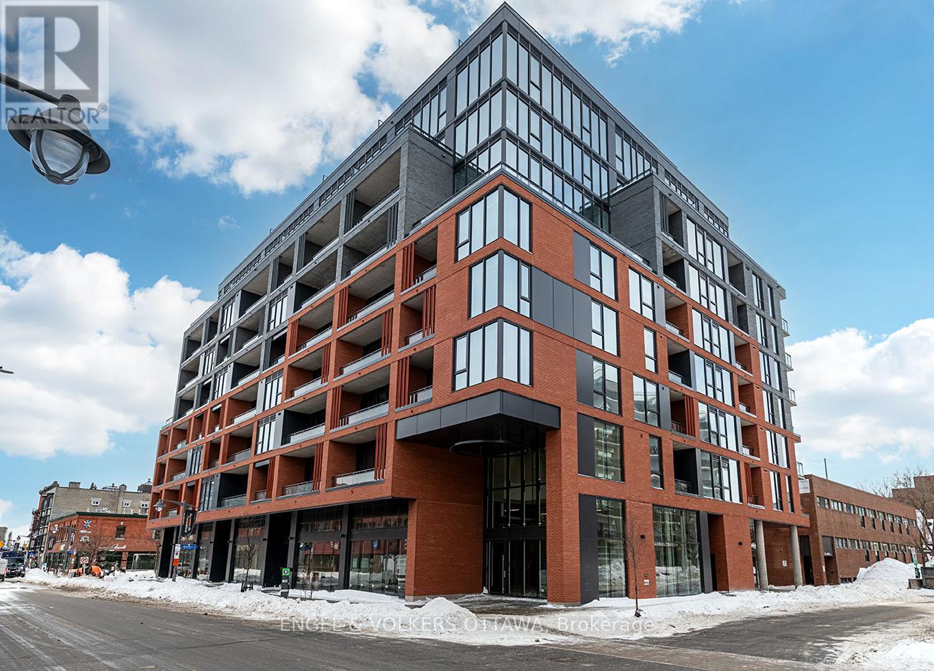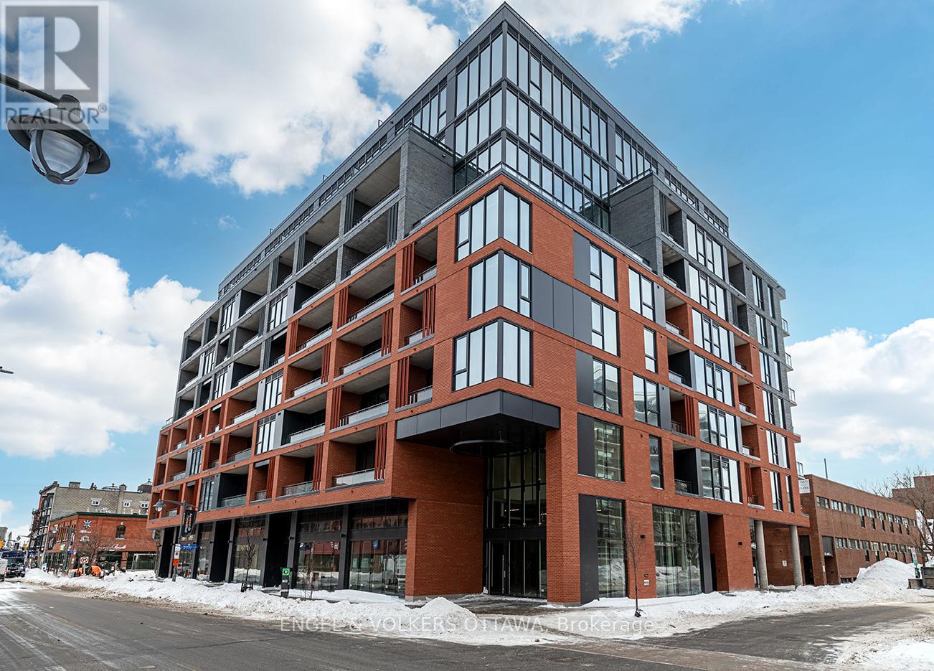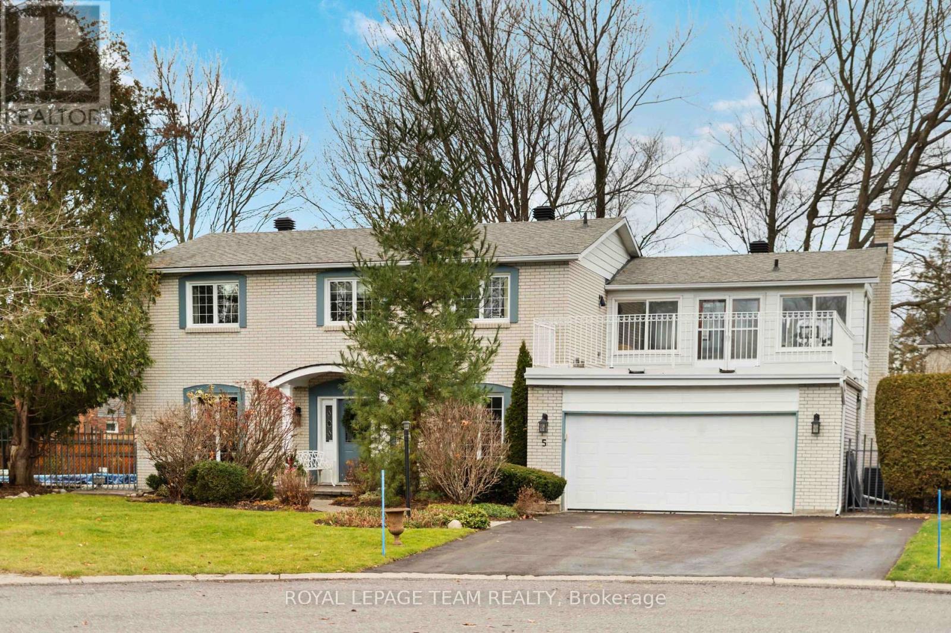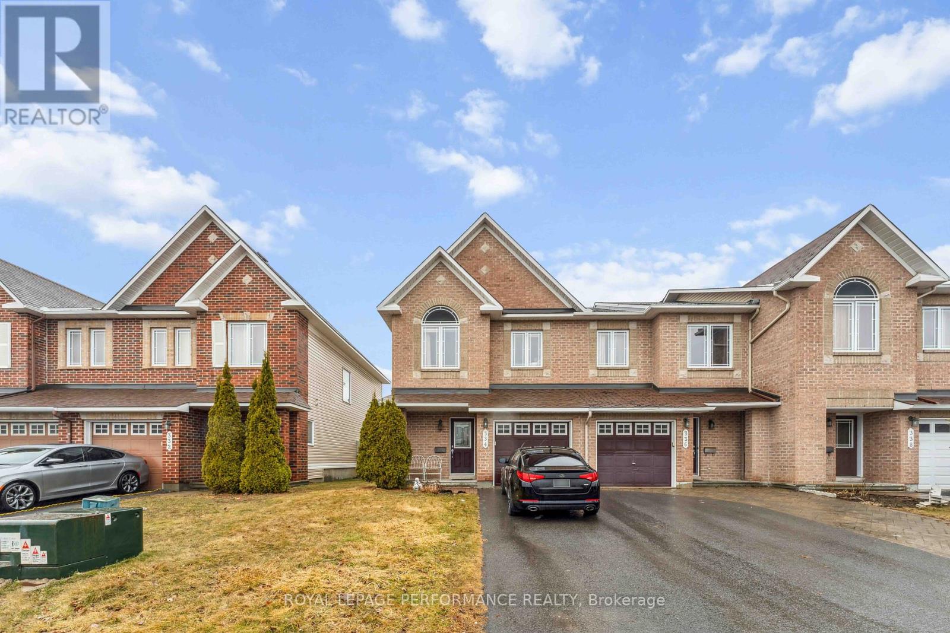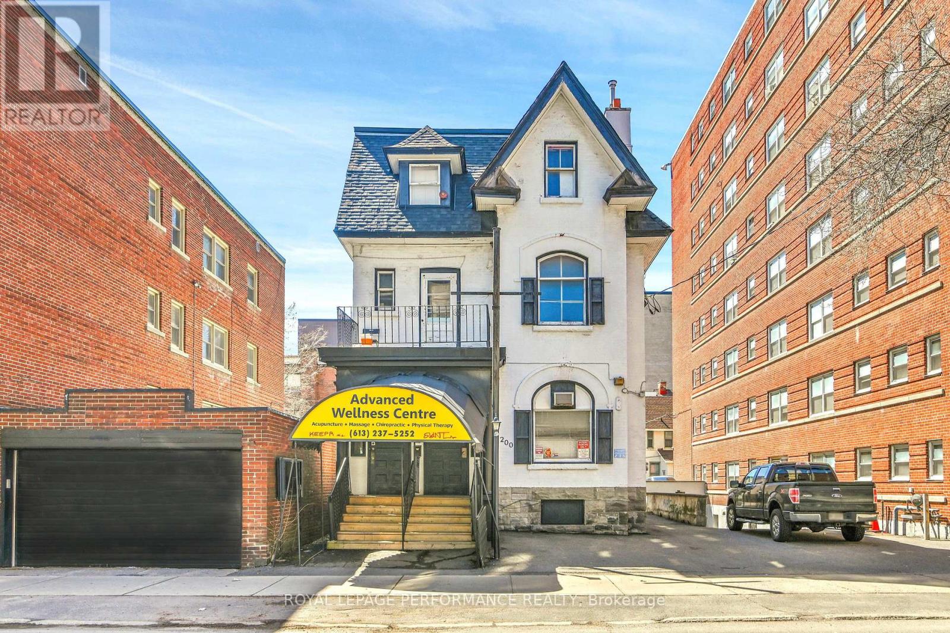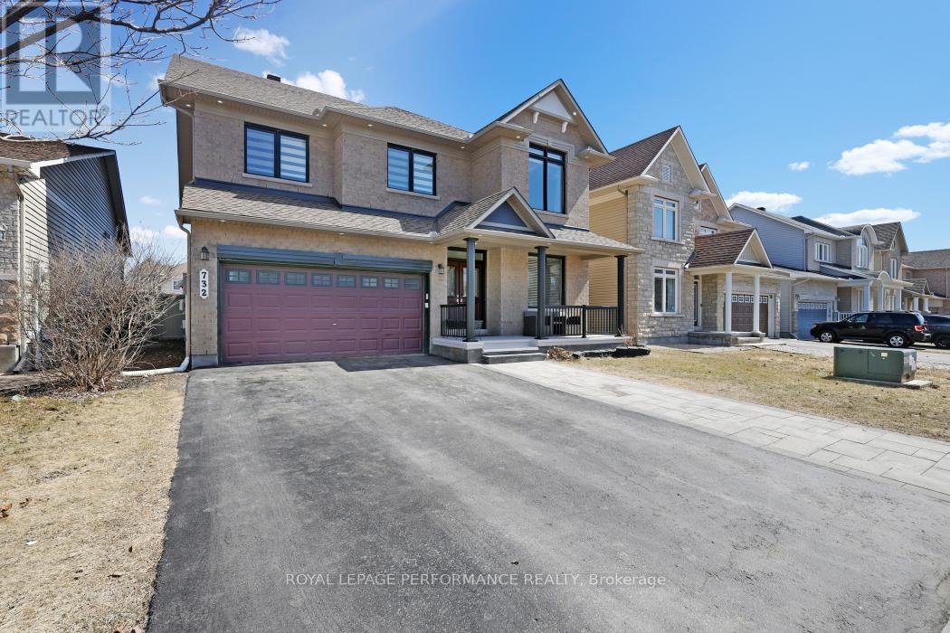202 - 10 James Street
Ottawa, Ontario
Experience elevated living at the brand-new James House, a boutique condominium redefining urban sophistication in the heart of Centretown. Designed by award-winning architects, this trend-setting development offers contemporary new-loft style living and thoughtfully curated amenities. This stylish 2-bedroom suite spans 863 sq.ft. of interior space and features 10-ft ceilings, tall windows, exposed concrete accents, and a private balcony. The modern kitchen is equipped with a sleek island, quartz countertops, built-in refrigerator and dishwasher, stainless steel appliances, and ambient under-cabinet lighting. The primary bedroom, complete with an en-suite bathroom, ensures privacy and comfort. The thoughtfully designed layout includes in-suite laundry and a second full bathroom with modern finishes. James House enhances urban living with amenities including a west-facing rooftop saltwater pool, fitness center, yoga studio, zen garden, stylish resident lounge, and a dog washing station. Located steps from Centretown and the Glebe's finest dining, shopping, and entertainment, James House creates a vibrant and welcoming atmosphere that sets a new standard for luxurious urban living. On-site visitor parking adds to the appeal. Other suite models are also available. (id:36465)
Engel & Volkers Ottawa
709 - 10 James Street
Ottawa, Ontario
Experience elevated living at the brand-new James House, a boutique condominium redefining urban sophistication in the heart of Centretown. Designed by award-winning architects, this trend-setting development offers contemporary new-loft style living and thoughtfully curated amenities. This stylish junior one-bedroom suite spans 581 sq.ft. of interior space and features 10-ft ceilings, floor-to-ceiling windows, and exposed concrete accents. The modern kitchen is equipped with quartz countertops, a built-in refrigerator and dishwasher, stainless steel appliances, and ambient under-cabinet lighting. The thoughtfully designed layout includes in-suite laundry and a full bathroom with modern finishes. James House enhances urban living with amenities including a west-facing rooftop saltwater pool, fitness center, yoga studio, zen garden, stylish resident lounge, and a dog washing station. Located steps from Centretown and the Glebe's finest dining, shopping, and entertainment, James House creates a vibrant and welcoming atmosphere that sets a new standard for luxurious urban living. On-site visitor parking adds to the appeal. (id:36465)
Engel & Volkers Ottawa
212 - 10 James Street
Ottawa, Ontario
Experience elevated living at the brand-new James House, a boutique condominium redefining urban sophistication in the heart of Centretown. Designed by award-winning architects, this trend-setting development offers contemporary new-loft style living and thoughtfully curated amenities. This stylish junior one-bedroom suite spans 607 sq.ft. of interior space and features 10-ft ceilings, floor-to-ceiling windows, exposed concrete accents, and a private balcony. The modern kitchen is equipped with quartz countertops, a built-in refrigerator and dishwasher, stainless steel appliances, and ambient under-cabinet lighting. The thoughtfully designed layout includes in-suite laundry and a full bathroom with modern finishes. James House enhances urban living with amenities including a west-facing rooftop saltwater pool, fitness center, yoga studio, zen garden, stylish resident lounge, and a dog washing station. Located steps from Centretown and the Glebe's finest dining, shopping, and entertainment, James House creates a vibrant and welcoming atmosphere that sets a new standard for luxurious urban living. On-site visitor parking adds to the appeal. (id:36465)
Engel & Volkers Ottawa
532 Carina Crescent
Ottawa, Ontario
Stunning Move-In-Ready Family Home in Prime Barrhaven Location!Welcome to 532 Carina Crescent, an impressive and spacious home perfectly situated within walking distance to the Minto Recreation Complex. This beautifully maintained property boasts high ceilings, an abundance of natural light from oversized windows, and a thoughtfully designed layout ideal for family living.The second floor features four expansive bedrooms, including a luxurious primary suite complete with a spa-like ensuite, offering the perfect retreat after a long day. The fully finished basement adds exceptional value with a huge recreation room, a fifth bedroom, and a full bathroom, providing endless possibilities for family enjoyment or guest accommodations.The exterior is equally impressive with fully landscaped front and backyards, creating an inviting outdoor space perfect for entertaining or relaxing. This home offers the ideal combination of style, comfort, and convenience in a sought-after neighborhood close to parks, schools, and amenities.Don't miss this opportunity book your showing today! (id:36465)
Solid Rock Realty
5 Erinlea Court
Ottawa, Ontario
Nestled on an exclusive court in highly sought-after Country Place, this stately and elegant 4-bedroom home offers timeless charm and modern updates. Situated on a magnificent oversized, pie-shaped lot, just steps from scenic nature trails and parkland, this home is the perfect retreat for a growing family. As you enter, you are greeted by a grand foyer with an elegant curved staircase, setting the tone for the home's classic centre hall design. Spacious entertainment-sized rooms flow seamlessly throughout, including a beautifully updated gourmet kitchen featuring gorgeous quartzite countertops and top-of-the-line stainless steel appliances. The inviting family room boasts a cozy gas fireplace, while a second gas fireplace adds warmth to the formal living room. The formal dining room offers ample space for family gatherings, and a main floor study provides the perfect setting for work or relaxation. Upstairs, the expansive primary bedroom offers a walk-in closet and a luxurious 4-piece ensuite bath. Three additional generously sized bedrooms share an updated 4-piece main bathroom. A standout feature is the bright and airy sunroom, freshly painted with new vinyl flooring and new patio doors that open to a roof top area (new membrane roof over garage) with brand new railing. The finished lower level offers additional space for entertainment featuring a spacious recreation room, versatile den, 3-piece bathroom, and plenty of storage space. Step outside to your own private oasis offering park-like landscaped backyard with an oversized heated inground pool, pool shed, gazebo, interlock walkways, and a serene patio area. The private, treed and fenced yard is meticulously maintained with stunning perennial gardens and a 6-zone irrigation system to keep the landscape looking its best. This exceptional home combines luxury, convenience, and tranquility, making it an ideal place to call home. (id:36465)
Royal LePage Team Realty
2618 Baynes Sound Way
Ottawa, Ontario
Welcome to this newly renovated and well-maintained 3-level, 2 bedroom, 2 bathroom freehold end unit. Perfectly situated on a quiet street within walking distance to schools, parks, recreation and more. The main floor features an open-concept layout with a bright kitchen complete with new stainless steel appliances, quartz countertops, tile flooring, double sinks, and ample storage, A cozy sitting area adds extra seating and convenience. The spacious dining room opens onto a large balcony ideal for barbecues and summer dining. The living room includes a newly installed fireplace and another window, filling the space with natural light. Upstairs, the primary bedroom is generously sized with a sitting area with two windows and also features a walk-in closet, The second generous-sized bedroom offers a custom built-in closet. Every detail has been thoughtfully updated with quality finishes and stylish upgrades, this home is move-in ready and designed to impress. New A/C, Roof, Garage Door Opener, Appliances, Light Fixtures and Carpet. (id:36465)
RE/MAX Affiliates Realty Ltd.
334 Harvest Valley Avenue
Ottawa, Ontario
**OPEN HOUSE APRIL 12 2:00- 4:00 PM. Charming Minto Manhattan Townhouse in the Heart of Orleans! Welcome to your future happy place! This bright and spacious 3-bedroom, 4-bathroom gem blends style, comfort, and convenience in one of Orleans most sought-after neighborhoods. Main Floor - Step into a sun-drenched open-concept layout featuring a warm and inviting living room, elegant dining area, and a functional kitchen with a cozy dinette perfect for morning coffee or evening chats. Need fresh air? Just step out to the backyard through the dinette! A handy powder room completes this level for your guests' convenience. Gorgeous hardwood floors and eye-catching circular hardwood staircase add that extra wow factor! Upper Level - The spacious primary suite is your private retreat with a walk-in closet and luxurious 4-piece ensuite. Two additional generously sized bedrooms offer room for the whole family or guests, hobbies, or a dreamy home office! Finished Basement - So many possibilities! Whether you're hosting movie night by the cozy gas fireplace, creating a fun playroom, or setting up a stylish home office, this space adapts to your needs. Plus, there's a convenient 2-piece bathroom and dedicated storage room to keep things tidy. This Gem is nestled in a peaceful, family-friendly community just minutes from all the essentials: shops, restaurants, parks, and public transit. Take a stroll around Aquaview Pond Park or enjoy quick commutes into town you truly get the best of both worlds here. Whether you're looking for a forever home or a smart investment, this beauty is a must-see! Don't miss out schedule your private showing today and fall in love! (id:36465)
Royal LePage Performance Realty
67 - 2247 Boyer Road
Ottawa, Ontario
This modern, chic condo is perfect for first time homebuyers, downsizers or investors. Pride of ownership is obvious at every turn! Freshly painted and flooded with natural light, the main floor offers: pristine and gleaming kitchen, modern cabinets, loads of cupboard space, SS appliances, open concept living & dining room, pot lights throughout, new lighting fixtures and convenient powder room. Second level features spacious primary bedroom with walk in closet plus 2 good size bedrooms and full bath. Lower level provides lots of flex space.....teenage retreat, family room, gym space, plus laundry room and storage. Work bench included! Carpet on lower level only. Sliding doors conveniently located just off the dining room lead to your private backyard with patio that is ideal for entertaining family and friends! No rear neighbours! Extra long driveway and lots of street parking! Perfectly located close to schools, parks, bike paths, shopping, restaurants, HWY 417 and all the good things Orleans has to offer! Don't wait! Stress free living at it's best....nothing to do but move in and enjoy! (id:36465)
Ottawa Property Shop Realty Inc.
1164 Tischart Crescent
Ottawa, Ontario
Discover luxury living in this stunning end-unit Urbandale Cabot executive townhome in prestigious Kanata Lakes. This meticulously maintained property offers 1,973 square feet of beautifully finished space featuring elegant 9-foot ceilings on the main floor, freshly painted neutral tones throughout, and rich hardwood floors in the living and dining areas. The inviting living room showcases a cozy gas fireplace with ceiling stereo speakers, while the luxurious primary bedroom boasts a separate vanity area, walk-in closet, and spa-inspired ensuite with soaker tub and separate shower. Enjoy premium conveniences including second-level laundry, fully finished basement with recreation room and roughed-in bathroom, attached garage with inside access. A rare opportunity to own a coveted pie-shaped lot that widens toward the rear, maximizing your outdoor living space while providing the advantage of sharing a boundary with a well-established school. Additional features include HRV, humidifier, central A/C, central vacuum and accessories. Rough-in gas lines for a future barbecue, dryer, and kitchen stove, garage door opener with keypad remote; fridge, stove, built-in dishwasher, microwave, hood fan, washer, and dryer are all included in as-is condition. Ideally located near top schools, parks, and shopping, this exceptional property represents the perfect blend of luxury, comfort, and prime location. (id:36465)
Coldwell Banker First Ottawa Realty
221 Jersey Tea Circle
Ottawa, Ontario
Welcome to this bright and spacious 3-bedroom, 3-bathroom end unit townhouse located in the sought-after community of Riverside South! Perfectly situated close to top-rated schools, shopping plazas, parks, and the brand-new LRT station, this home offers both comfort and convenience for the modern family. Step inside to find gleaming hardwood floors throughout the main level, creating a warm and inviting living space. The open-concept layout is ideal for both everyday living and entertaining, with plenty of natural light pouring in through large windows. Upstairs, you'll find three generously sized bedrooms, including a primary suite with an ensuite bathroom and ample closet space. The finished basement adds valuable living space ideal for a rec room, home office, or play area. One of the standout features of this home is the oversized backyard. Whether you're hosting family barbecues, gardening, or watching the kids play, you'll love the space and privacy this end unit offers. Don't miss your chance to own this charming home in one of Ottawa's most vibrant and growing communities! (id:36465)
Exit Realty Matrix
64 Natare Place
Ottawa, Ontario
Welcome to this beautiful townhouse in the highly desirable community of Kanata! Designed with family living in mind, this spacious and inviting 3-bedroom, 2.5-bath home offers the perfect blend of comfort and style. The main level greets you with plush, cozy carpeting that flows seamlessly through the open-concept layout. A bright and airy dining area leads into the warm and welcoming family room the perfect spot to relax on cozy evenings. At the heart of the home is the modern kitchen, featuring four brand-new, high-end stainless steel appliances and ample space for meal prep and gathering with loved ones. From the kitchen, steps outside the backyard, perfect for unwinding or hosting outdoor get-togethers. Upstairs, the second level boasts three generously sized bedrooms,including a luxurious primary bedroom with a walk-in closet and a private en-suite bathroom your personal retreat at the end of the day. The fully finished basement expands the living space, offering endless possibilities as a guest suite, home office, or recreation area. Ideally located near major roads, public transit, shopping centers, parks, recreational facilities, and scenic walking trails, this home provides both everyday convenience and access to outdoor enjoyment. More than just a rental, this townhouse is a place to create lasting memories. Dont miss your chance to make it yours! (id:36465)
Exp Realty
101 - 360 Deschatelets Avenue
Ottawa, Ontario
Immediate Occupancy! Just move right in to this brand new condo at The Spencer in Greystone Village ideally situated just steps to the Rideau Canal, walking and bike paths, Brantwood Park and Main Street amenities. The central location is convenient to downtown, ByWard Market, shops, restaurants, entertainment and Queensway going East or West. Beautifully landscaped grounds and tranquil park like setting. This modern two bedroom plus den, 2 bath unit is well designed by Barry Hobin featuring all the bells and whistles. Featuring; large windows, hardwood and tile flooring and approx. 984 sq ft of living space with additional balcony to enjoy your morning coffee. The open concept layout offers a great space for entertaining. The kitchen boasts of centre island, plenty of cupboard and counter space plus stainless steel appliances. Bright living/dining room with large picture windows and door to terrace. There is in-unit laundry, two spacious bedrooms and the main four piece bathroom. The primary bedroom has large closet space plus a three piece ensuite bathroom. Enjoy your downtime in the incredible building amenities well suited for an active lifestyle or simply relaxing and entertaining with a group enjoying the river views on the Rooftop patio with lounge areas and gas fireplaces. A prep kitchen and guest suite are at your disposal. You will also have access to the fitness studio, bike storage and one EV underground parking. This community is sure to impress! (id:36465)
RE/MAX Hallmark Realty Group
14 Exeter Drive
Ottawa, Ontario
Welcome to 14 Exeter Drive a beautifully renovated freehold semi-detached home in one of Barrhaven's most family-friendly neighbourhoods! Attached only at the garage, this bright and spacious home offers the feel of a detached property with a thoughtfully updated layout designed for modern living. Step into a generous foyer with a custom coat area, leading into a sun-filled living room and formal dining room, perfect for entertaining. The brand-new kitchen features ample cabinetry and stylish finishes, while a convenient powder room completes the main level. Upstairs, you'll find a large primary bedroom with a freshly renovated 2-piece ensuite, plus two additional bedrooms, a full bathroom, and a linen closet. This is ideal for families or those needing a home office or guest space. The finished lower level offers a flexible L-shaped rec room, perfect for a family hangout, play area, or home gym, along with a spacious laundry room that includes space for a workshop or added storage. Enjoy low-maintenance living with brand new vinyl tile in key areas, fresh carpet on the stairs, fresh paint throughout, and a fully fenced backyard oasis featuring a custom deck great for summer BBQs and relaxing outdoors. Walk to nearby parks, schools, transit, and shops and just minutes from Costco, Chapman Mills Marketplace, and Cineplex Odeon. Move-in ready and packed with updates, don't miss this one! Book your showing today! (id:36465)
RE/MAX Affiliates Results Realty Inc.
75 Dun Skipper Drive
Ottawa, Ontario
This stunning contemporary home offers a perfect blend of modern design, spacious comfort, and functional layout. The striking curb appeal sets the tone for an interior that boasts seamless flow throughout its open-concept main level. Rich hardwood flooring leads you into a bright and airy living space featuring a stylish stone accent wall and a sleek three-sided fireplace that adds warmth and elegance to both the living and dining areas. The chef-inspired kitchen is outfitted with dark modern cabinetry, quartz countertops, a chic glass tile backsplash, premium stainless steel appliances, and a dedicated eating area overlooking the backyard. Upstairs, the generously sized primary suite is filled with natural light and features a spa-like ensuite with a soaker tub and glass shower, accompanied by three additional spacious bedrooms and a full bath. The fully finished basement adds versatile living space along with an additional bathroom perfect for a home office, gym, or guest suite. Outside, the fully fenced backyard features beautiful interlock stonework and a covered gazebo, creating the perfect setting for outdoor dining, relaxing, or entertaining. (id:36465)
RE/MAX Absolute Walker Realty
203 - 1308 Thames Street
Ottawa, Ontario
Welcome to 1308 Thames St, located in the heart of Carlington! Step inside to find a chic 1-bedroom, 1-bath condo flooded with natural light. This functional layout features an open living space with high ceilings, large windows, and sleek hardwood floors. The kitchen is equipped with quartz countertops, wooden cabinetry, stainless steel appliances, and a bar perfect for cooking or entertaining. The bedroom is generously sized with custom shelving in the closet, providing ample storage and organization. Off the sun-filled living room, step through your garden doors to your private balcony overlooking greenery. Located just minutes from the Hampton Park Plaza, the 417, and Westboro, this stylish condo is move-in ready! Available furnished. (id:36465)
Engel & Volkers Ottawa
1870 Maple Grove Road
Ottawa, Ontario
Sophisticated executive 4+1 Bed 4 Bath 2684sf Tamarack home built in 2015. Chef's kitchen opens to gorgeous family room with fireplace. Elegance reins w/ main floor cathedral ceilings. Chef's custom kitchen has floor-to-ceiling high-end cabinets, quartz countertops with 10ft island - room for more than one Chef. Sliding doors from kitchen - deliver food and drinks to backyard gazebo. Watch the kids or favourite cooking show while preparing your delicacy - kitchen open to great room. Huge floor-to-ceiling windows in great room w/floor-to-ceiling recessed fireplace. Gorgeous, ultra-modern wide-plank hardwood floors throughout main floor and stairs to the 2nd floor. Office to the immediate left as you enter - ideal for a home business or meeting w/clients. 40oz carpet with upgraded under pad throughout 2nd floor. Private, oversized primary with double vanity ensuite and walk-in closet. Easy-access 2nd floor laundry no need to procrastinate. Cozy finished basement w/gas fireplace, 5th bedroom & full bath. More storage than necessary. Zero maintenance front & back yard not a blade of grass to be found. Gorgeously landscaped. Private oasis, fenced-in backyard ideal for dogs & kids. Mom and dad can enjoy evenings on the patio or under the gazebo-low enough to never see neighbours. Steps to shopping and Canadian Tire Centre! (id:36465)
Innovation Realty Ltd.
200 Metcalfe Street
Ottawa, Ontario
Incredible opportunity in the heart of downtown Ottawa! Well maintained and updated 3-Storey building. Professional office/clinic space on the main floor and two bright and spacious 4-Bedrooms apartments on the upper levels. Updates include plumbing, electrical, framing, flooring, appliances and more. Commercial tenant on main is open to staying or leaving. Under 5% Cap Rate. The turn-key investment you've been looking for! (id:36465)
Royal LePage Performance Realty
796 Cappamore Drive
Ottawa, Ontario
Welcome to your dream home! This exquisite 2021 Minto Talbot model, nestled on a premium corner lot, offers a private backyard perfect for relaxation and entertaining. Step inside to discover a bright, open-concept main floor adorned with 9-foot ceilings and elegant hardwood flooring, creating an inviting and sophisticated ambiance. The gourmet chef's kitchen is a culinary delight, featuring stainless steel appliances, upgraded cabinetry, and sleek quartz countertops that seamlessly blend style and functionality. Upstairs, you'll find three spacious bedrooms, two full bathrooms, and a conveniently located laundry room. The expansive primary suite serves as a luxurious retreat, complete with a walk-in closet and an ensuite bathroom boasting double sinks and a shower. The generous basement offers limitless potential, ready for your personal customization to suit your lifestyle needs.Ideally situated just minutes from public transit, top-rated schools, supermarkets, shopping centers, and Barrhaven Town Centre, this home provides the perfect blend of luxury, comfort, and convenience. Don't miss this incredible opportunity to make it yours! ( 24 hours advance for all showing requests) (id:36465)
Unreserved Brokerage
Exp Realty
344 Amici Terrace
Ottawa, Ontario
Nice & spacious Claridge townhome in convenient location! You can walk everywhere! GREAT neighbors! Driveway can accommodate 2 cars! Covered front porch. Site finished hardwood on the main level! Good size living & dining room! Tons of cabinets in the kitchen along with stainless appliances & lots of countertop space. Berber carpet up the stairs & in 3 bedrooms! LARGE primary has a good size walk in closet & 4- piece ensuite. 2 additional good- size bedrooms plus a main bath that offers a tub & shower combo. FULLY finished lower level where you will also find the laundry & storage. Fenced backyard with southern exposure. GREAT value. 24 irrev on offers (id:36465)
RE/MAX Absolute Realty Inc.
17 Cullen Court
Ottawa, Ontario
For rent: Welcome to 17 Cullen Court, a beautifully updated 4-bedroom, 4-bathroom home located on a quiet cul-de-sac in one of Ottawas most desirable family-oriented neighbourhoods. This spacious home sits on an oversized pie-shaped lot with a wide rear yard and direct access to Bateman Park, offering endless green space, scenic bike paths, and a playground just steps from your door.Inside, the home features a bright and open layout ideal for family living. The recently renovated kitchen includes granite countertops, a large island with breakfast bar, stainless steel appliances, and picture-perfect views of the professionally landscaped backyard. The open-concept living and dining areas are great for entertaining, while the cozy family room provides the perfect spot to unwind.Upstairs, the primary suite offers a walk-in closet and a beautifully updated ensuite bathroom with a double shower. Three additional bedrooms provide ample space for children, guests, or a home office. The fully finished basement includes a rec room, TV area, playroom, bar, and plenty of storage.The backyard is designed for both relaxation and entertaining, with a large deck, gazebo, and no rear neighbours. The landscaping has been thoughtfully planned for three-season blooms, creating a vibrant and private outdoor oasis.With recent updates throughout and located within a top school district, this home is move-in ready and perfect for families looking for comfort, space, and a truly unbeatable location.Available July 15 or after. 12-month lease minimum. Please send your application, credit score, and proof of employment before scheduling a showing. can be rented furnished or unfurnished! (id:36465)
Tru Realty
2080 Elevation Road E
Ottawa, Ontario
STUNNING & UNPARALLELED LUXURY! Perfect for those who value QUALITY. Detached Corner Lot 4 Bedroom, 4 Bathroom showcases over $130K in Top Grade Builder Upgrades!! Main Level offers Flowing Open Concept Perfect for Entertaining, Sun-filled Great Room w/Vaulted Ceilings, Pot Lights, Chefs Kitchen Features 42" Upper Cabinets, Soft-Close, High-End Appliances, Upgraded Backsplash, Under Cabinet Lighting, Lavish Kitchen Island w/Waterfall Quartz Countertop, Main Floor Den Perfect for Home office. 9' Smooth Ceilings, 8' Interior Doors, Oak Hardwood throughout Main & 2nd Floors. Beautifully landscaped Backyard w/PVC Fence (2024) $23k, Gas Line for BBQ. Oak Hardwood Staircase leading to 2nd Level that Offers Spacious Master Bedroom, Luxurious Ensuite and Walk-in Closet, 3 other well Sized Bedrooms + Full Bathroom, Convenient 2nd Floor Laundry round out the Upper Level. FINISHED BASEMENT w/Oversize Windows ideal for TV watching. Gaming, Family Recreational, Full 3-piece Bathroom. Storage Room. Easy access to Highway, Only minutes to Shopping, Restaurants, Fitness Gym and More!! (id:36465)
Lpt Realty
642 Hamsa Street
Ottawa, Ontario
This beautifully finished 3-bedroom, 4-bathroom townhome is located in Barrhaven, conveniently close to main roads Strandherd Drive and Greenbank Road, offering excellent transit accessibility. With over 1700 square feet of living space, the main floor features an open-concept living and dining area, a modern kitchen, and a convenient powder room. The second floor includes three bedrooms -- highlighted by a primary bedroom with a walk-in closet and a 4-piece ensuite bathroom. The two secondary bedrooms each come with their own closets. The fully finished basement provides a spacious family room, along with an additional powder room for added convenience. Tenants are responsible for water, hydro, gas, and hot water tank rental. (id:36465)
Coldwell Banker Sarazen Realty
B - 433 Chapman Mills Drive
Ottawa, Ontario
Bright & Spacious Upper Corner Condo | 2 Bed, 3 Bath | 1247 sq ft. Bright open-concept layout ideal for everyday living and entertaining! This well-maintained condo features large windows on all levels, flooding the space with natural light. Enjoy two private balconies-one off the kitchen, perfect for morning coffee or evening BBQs, and another off the primary bedroom with breathtaking views of the sunrise, sunset, and Gatineau Hills. Kitchen with bonus breakfast nook/home office space. Powder room on the main floor. Hardwood flooring in living room, dining room and both bedrooms and hallway. Primary bedroom with ensuite and private balcony and second bedroom with an ensuite too! Upper-level laundry and ample in-unit storage. No front neighbours-overlooks park and green space. Designated parking spot + large visitor parking lot. Low condo fees: $211/month. Prime location-walk to grocery stores, coffee shops, gyms, banks, and transit. Steps to the river and scenic walking trails. Close to top-rated elementary and high schools.This bright and private corner unit checks all the boxes book your showing today! (id:36465)
Royal LePage Performance Realty
732 Lakebreeze Circle
Ottawa, Ontario
Absolutely breathtaking luxury home with over $200K in high-end upgrades! This 4+2 bed, 5-bath beauty boasts over 4400 sq. ft. of thoughtfully designed living space that will exceed all yours expectations, located on a premium lot with no rear neighbours. From the moment you step inside, the gorgeous circular staircase with iron spindles, modern light features that set the tone for the level of craftsmanship throughout. Gleaming hardwood floors, 9' ceiling on both levels, an open concept layout create an expensive feel. The high-end kitchen includes brand new stainless steel appliances, white cabinetry, marble countertops, a stunning marble backsplash, new tiles, crown molding and an oversized island, ideal for entertaining.The spacious family room with a stone wall gas fireplace offers a cozy atmosphere, while the main floor also features a private den provides a private space for work relaxation, a convenient laundry room with custom cabinetry, and a 3-piece bathroom. Upstairs, the primary suite offers a walk-in closet and a fully updated ensuite with dual vanities, a walk-in shower, and a soaker tub, offering a spa-like retreat. The second bedroom has its own private ensuite, while two other bedrooms share a third full bathroom. A versatile loft area completes this level.The fully finished basement is a standout feature, extra windows, circular stairs, and a layout perfect for an in-law suite with two bedrooms, a 3-piece bathroom, a game/gym room, a small kitchenette with granite countertops and a large recreational room for family entertainment. This home also features an efficient hybrid heat pump system for furnace, A/C and tankless HWT on a financed plan. This home is the pinnacle of luxury living, combining sophisticated upgrades with functional design to create a living space thats as beautiful as it is practical. Schedule a private tour today and see for yourself the incredible value this upgraded home offers! 24 hrs irrevocable on all offers. (id:36465)
Royal LePage Performance Realty
