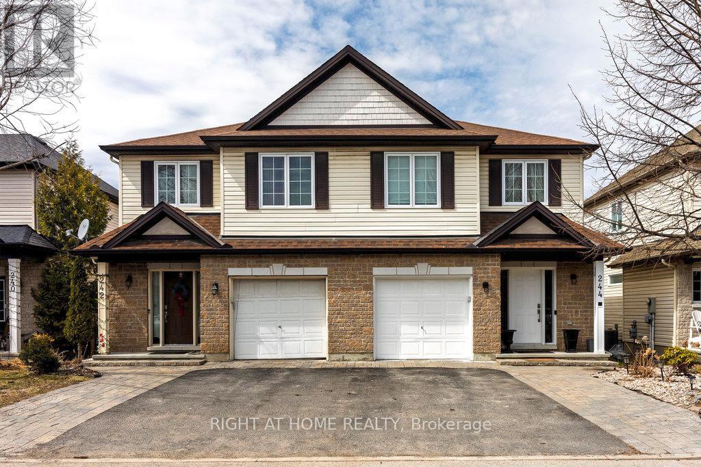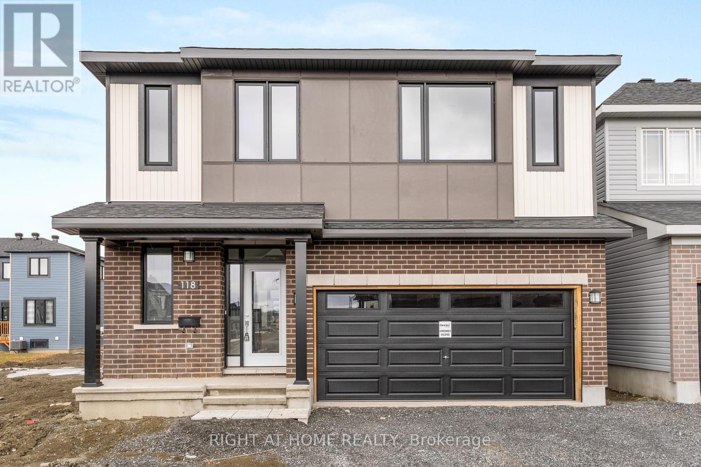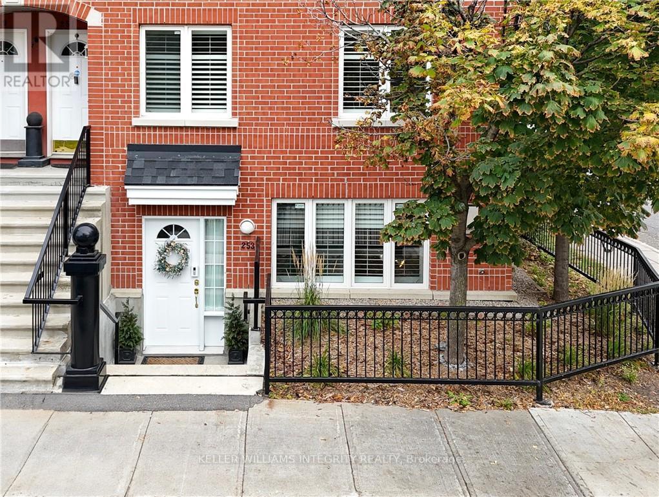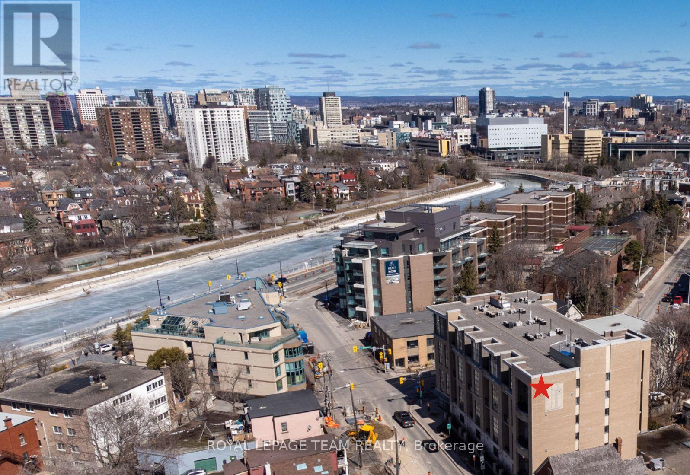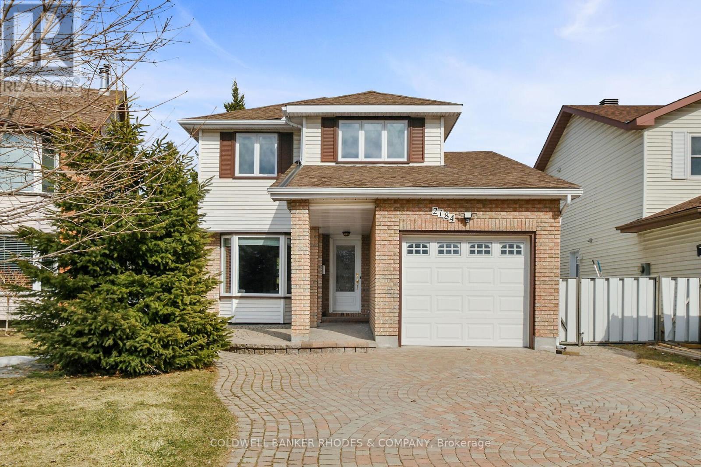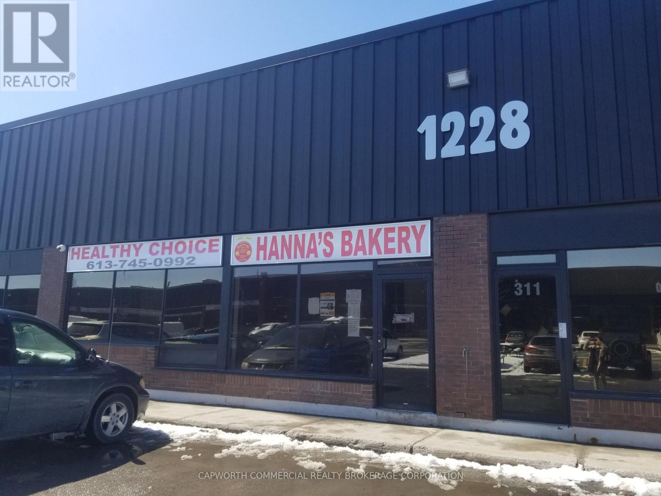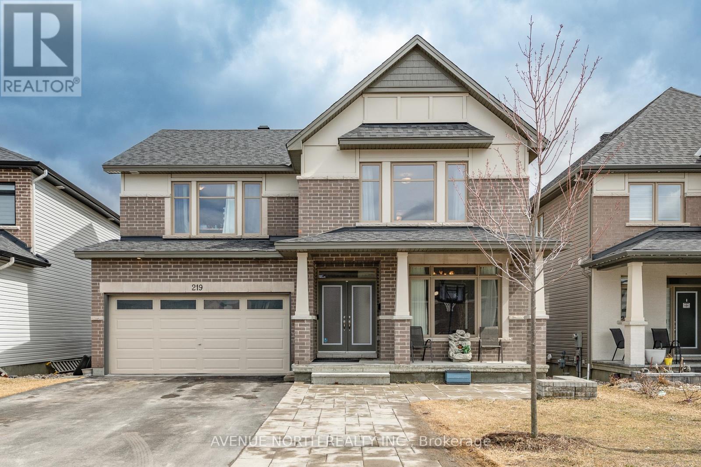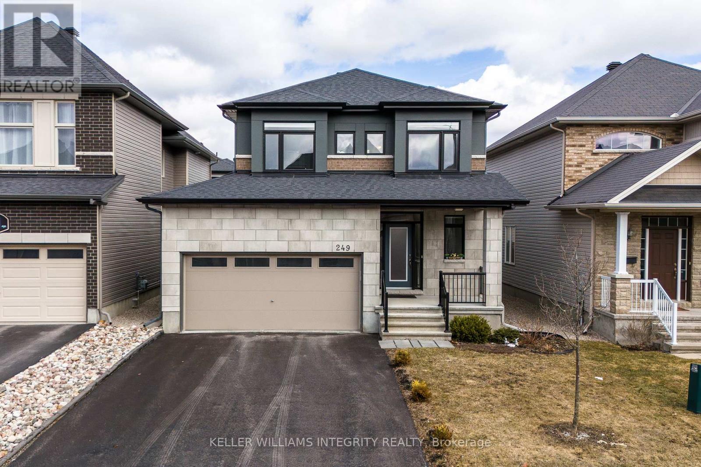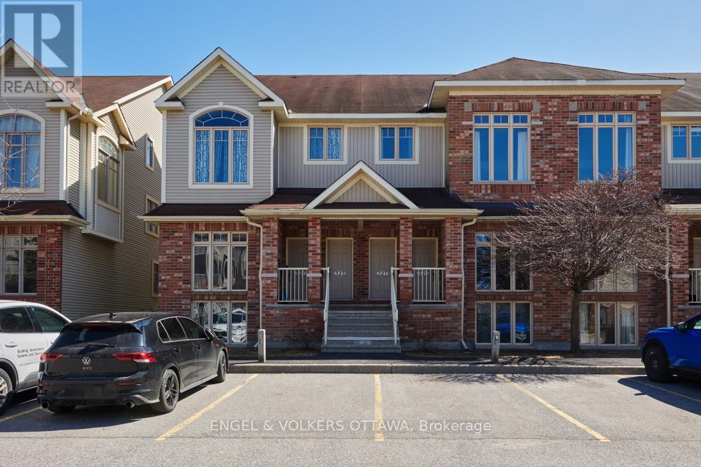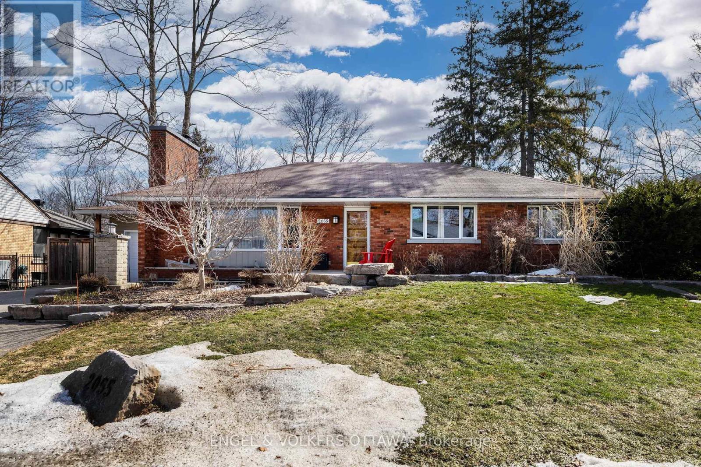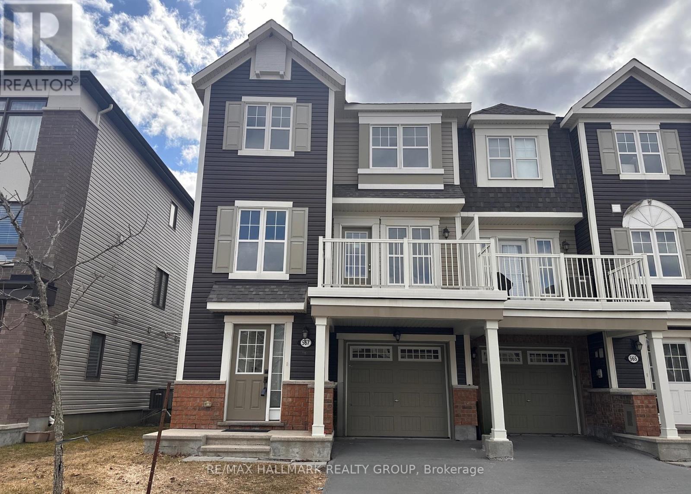244 Tewsley Drive
Ottawa, Ontario
This stunning, large semi-detached home is located in the highly sought-after Riverside South neighbourhood, just steps from the Rideau River. It is also within walking distance of Claudette Cain Park with its soccer fields, play structures, and splash pads, as well as Rivers Bend Park and its public access to the Rideau River.Walking trails, a grocery store, pharmacy, restaurants, and more are less than a 10-minute walk from your front door.244 Tewsley Drive offers 2,450 sq ft of living space.The main floor features hardwood and ceramic floors, a living room with a gas fireplace, an eat-in kitchen with granite countertops, and access to a fully fenced backyard with a deck and gazebo. The upper level includes a master suite with a 4-piece bathroom and walk-in closet, two additional bedrooms, and a spacious loft. A 3-piece bathroom completes the upper floor. Large finished basement with family room, fourth bedroom and 3-piece bathroom. Single-car garage and extended driveway for side-by-side parking. (id:36465)
Right At Home Realty
319 Citrine Street
Ottawa, Ontario
Welcome to 319 Citrine Street, a stylish and well-appointed 3-storey townhome located in the heart of Avalon West! This bright and modern 2-bedroom, 2-bathroom home offers the perfect blend of comfort, convenience, and functional design. Step into a welcoming foyer with inside access to the garage, and head upstairs to the open-concept second level. Oversized windows flood the spacious living and dining areas with natural light, while sleek pot lights and neutral tones create a warm, contemporary atmosphere. The kitchen is thoughtfully designed with stainless steel appliances, white shaker cabinetry, granite counters, and a peninsula with seating - ideal for both cooking and casual entertaining. Off the dining area, enjoy the private balcony - a great spot for morning coffee or evening BBQs. Upstairs, the third level offers two generously sized bedrooms, including a primary suite with large windows and ample closet space. A full 4-piece bathroom with tub & shower completes this floor. The attached garage, additional driveway parking, and bonus storage area and laundry room on the ground level add extra value and convenience. This low-maintenance home is located in a vibrant, family-friendly community close to parks, schools, shopping, transit, and trails. Ideal for those seeking a turnkey opportunity in one of Orleans most sought-after neighbourhoods! Tenant pays: Hydro, Gas, Water/Sewer & Hot Water Tank Rental. (id:36465)
Engel & Volkers Ottawa
28 Hintonburg Place
Ottawa, Ontario
Welcome to this beautiful fully renovated end-unit townhouse in the vibrant community of Hintonburg, just a minute's walk to Bayview Station, the junction for both red and green lines. Located in a sought-after school zone, this home has a Scandinavian aesthetic, offering both style and functionality. Step inside to find stunning new white oak herringbone floors throughout the main level, setting the tone for the renovated interior. The thoughtfully designed kitchen (2024) features quartz countertops, shaker cabinetry, and updated appliances. Both the main floor and upstairs bathrooms have been fully renovated (2024) with stylish finishes that complement the home's bright, modern feel. Upstairs, you will find new wide plank white oak flooring, two spacious bedrooms and a full bathroom. Downstairs you will find a family room and patio doors that lead out to the fenced-in backyard that features a deck, mature tree and gate access to the common area. Enjoy the convenience of a private driveway with two parking spaces, plus a one-car garage with inside entry. This home offers an unbeatable mix of location, design, and functionality. Whether you are heading to a café, catching the train, or strolling to nearby parks, everything you need is just steps away. New Plumbing 2024 (removed all Poly-B), updates to Electrical 2024. HOA fees of 125.50/month include snow removal of private streets and driveways and common area/front yard lawn maintenance. See the full list of updates attached. (id:36465)
Keller Williams Integrity Realty
118 Lumen Place
Ottawa, Ontario
BRAND NEW NEVER LIVED IN home with over 3530 square feet of living space, 5 bedrooms, and 4 bathrooms! SITTING ON A PREMIUM CORNER LOT, this home features a stunning kitchen, completely upgraded with EXTENDED QUARTZ ISLAND with a QUARTZ WATERFALL on both sides AND EXTENDED CABINETS. The hardwood flooring and 9-foot ceilings throughout the main floor highlight how big this 3530 sq. ft. home really is. Powder room conveniently located on the main floor, and a tiled mudroom off the kitchen allows inside entry to the garage. Down further on the main level is a large, private guest room with its OWN 3-piece ensuite. On the second floor you will find a spacious loft and conveniently located laundry room. The primary bedroom is complete with 2 walk-in closets and an UPGRADED 4-piece ensuite with an impressive glass shower and soaker tub! 3 other bedrooms are down the hall with a 3-piece bath. The lower level is fully finished, and brings in a great amount of sunlight WITH ALL WINDOWS UPGRADED. Down here you will find a massive family room, PLUS an UPGRADED bonus space perfect for a home gym, home office, home theatre, or any other need you may have! House comes with a 2-car garage plus a 4-car driveway. Tile, hardwood and brand new carpeting throughout. You have finally found your forever home, and its ready for you to move in NOW! (id:36465)
Right At Home Realty
253 Cumberland Street
Ottawa, Ontario
Looking for a stylish two-bedroom condo in the heart of Downtown Ottawa? Scrap the commute and be a part of this vibrant community just in time for summer. This charming and fully renovated 2-story, 2-bed, 2-bath corner unit in the heart of Ottawa's historic Lowertown! Quick move-in and ideal for the working professional. This bright and stylish home boasts extensive renovations completed in 2021, including a brand-new kitchen, modern powder room, fully renovated main bathroom, and plush new carpeting upstairs. Major systems including the furnace, AC, and water heater were upgraded in 2021/2022. The unit also comes with the added convenience of its own exclusive use front yard, fireplace, heated underground parking and storage locker. Prime location just a 5-minute walk to the vibrant ByWard Market, with easy access to transit and all downtown amenities. Turn-key living at its best. (id:36465)
Keller Williams Integrity Realty
525 Markdale Terrace
Ottawa, Ontario
Welcome to this gorgeous Richcraft Hudson model of 2130 sqft, award winning townhome in the exclusive and sought after RiversideSouth neighbourhood. This 2018 built beautiful 3 bedroom, 3 bathroom with builder finished basement, freehold townhouse has it all! No backyard neighbours and no direct front yard neighbours. The main floor features a large open concept layout, hardwood floor, modern kitchen with beautiful quartz island and countertops, stainless steel appliances, a convenient pantry, and plenty of storage. Large living room/dining room, 9ft ceilings. The living Room features a beautiful gas fireplace with tile surround as the perfect focal point.The second floor features a spacious primary master bedroom with walk-in closet, an ensuite, laundry room, a full bath and two more ample sized bedrooms. Finished basement with a spacious family room is the perfect place for a home theatre or office, plenty of storage space, an oversized window that provides lots of natural light. Fully fenced beautiful backyard for kids or family activities. Close to transit, shopping, schools and park. Some of the pictures are virtually staged. 48 hours irrevocable for all offers. (id:36465)
Uni Realty Group Inc
301 - 29 Main Street
Ottawa, Ontario
Elevate Your Lifestyle in Old Ottawa East! Welcome to your dream loft-style condo in the prestigious Glasswork building, crafted by renowned builder Charlesfort. This stunning top-floor corner unit features two bedrooms and two bathrooms, with breathtaking 17-foot floor-to-ceiling windows showcasing spectacular city views. The gourmet kitchen is a chef's delight, boasting a high-end Wolf gas range, commercial heat lamps, stainless steel appliances, and a granite countertop with a built-in dining area. The open-concept living space features a cozy gas fireplace, perfect for entertaining or relaxing. Located just steps from the Rideau Canal, this condo offers hardwood flooring, a walk-in closet, motorized window coverings, and in-unit laundry. Enjoy the convenience of underground parking, bike storage, and a rooftop patio with BBQs. Experience urban elegance and comfort. Make this exquisite condo yours today! Status certificate available upon request. Hydro & gas average $150-$170/month. (id:36465)
Royal LePage Team Realty
27 Ipswich Terrace
Ottawa, Ontario
Welcome to this bright and spacious end-unit townhome, featuring a rare oversized yard and private driveway. Freshly painted and move-in ready, this home offers exceptional value. The open-concept living and dining areas are complemented by sleek laminate flooring, while the kitchen boasts ample cabinetry, plenty of counter space, and easy access to the rear deck, perfect for entertaining. Upstairs, the generously sized primary bedroom features a cheater ensuite, along with two additional well-proportioned bedrooms. The finished lower level provides a versatile space, ideal for a home office and recreation room, along with a convenient laundry area and ample storage. This former model home includes a garage that has been converted into a functional interior workspace, which can easily be converted back into a full-length garage if desired. The true highlight is the south-facing, extra-deep yard offering an abundance of outdoor space. The expansive deck and large storage shed make this yard a perfect retreat. Steps to Kanata's Hi Tech sector, retail, restaurants and recreation. Home being sold As Is due to estate nature of sale. Some photos virtually staged. (id:36465)
RE/MAX Hallmark Realty Group
2184 East Acres Road
Ottawa, Ontario
Welcome to this lovely 3-bedroom, 2.5 bathroom home nestled on a quiet, family-friendly street. Step into a welcoming foyer featuring convenient closet space, a 2-piece powder room, and inside access to the attached garage.The main floor offers a bright and functional layout with a spacious living room, dining area, and a large kitchen with ample cabinetry and stainless appliances, ideal for creating your special dishes.. A sunken family room with a cozy gas fireplace adds warmth and charm, while sundrenched windows and soft, neutral tones create an inviting atmosphere throughout. Upstairs, the primary bedroom features 2 double closets and a private 4-piece ensuite. Two additional well-sized bedrooms, another full 4-piece bath, and linen storage complete this level & perfect for families or guests. Enjoy the convenience of an attached garage plus parking for 4 more vehicles. The interlock driveway and walkways provide clean, stylish curb appeal and access from the front to the side and backyard.Step outside to a large, private yard which is an ideal space to entertain friends and family or simply unwind and recharge after a long day. Close to transit, shopping, parks, express way and eateries/cafes. Welcome Home. (id:36465)
Coldwell Banker Rhodes & Company
312 - 1228 Old Innes Road
Ottawa, Ontario
Wholesale or Retail Diamond in the Rough! Come checkout this Industrial Unit with Dock Loading available in an excellent location!! Warehouse Upgraded with T5 Lighting. Currently operating as a Wholesale Bakery. Current layout is approx. 150sq.ft. reception area with office and customer accessed 2pc bathroom on the front portion and a large, open concept warehouse (120/208 Volt Panel + 200 Amp, 600 Volt, 3 Phase Service with 1x 75KVA transformer; 3" outer diameter gas line; *specs as per lease) with 18' ceilings, a large 2pc employee bathroom and a dock level overhead garage door (and single man door) access at the rear. Landlord supplied and installed a roof-mounted, fully ducted air conditioning unit and epoxy floors for current tenant. There is an existing Floor drain on site. Sublease Expires Dec 1st, 2025 but Direct Lease with Landlord is an option for a longer terms lease. Please Contact Listing Agent(s) (id:36465)
105 Vallier Way N
Ottawa, Ontario
This is a fantastic opportunity to live in a move-in-ready home in vibrant, family friendly community, just a short drive from Ottawa. Step inside and be greeted with rich hardwood floors that flow throughout the main level. An elegant formal dining room that exudes sophistication adjacent to lovely living room. The bright open concept kitchen seamlessly connects the spacious family room complete with a gas fireplace creating the ultimate space for every day living and entertaining. Upstairs, you'll discover generously sized bedrooms and a versatile loft/den that can adapt to your family's needs. The primary suite is a true retreat, featuring a walk-in closet and a luxurious ensuite bathroom. The fully finished lower level provides additional living space, highlighted by a stylish stone-accented gas fireplace with it own private bathroom. Ideal for cozy move nights, a home gym or a playroom. Step outside into your own private backyard haven with no close rear neighbours featuring a swim spa pool. The perfect way to unwind, recharge and indulge in a resort styled ambiance right at home. (id:36465)
Engel & Volkers Ottawa
203 - 1308 Thames Street
Ottawa, Ontario
Welcome to 1308 Thames St, located in the heart of Carlington! Step inside to find a chic and stylish 1-bedroom, 1-bath condo flooded with natural light. This functional layout features an open living space with high ceilings, large windows, and sleek hardwood floors. The kitchen is equipped with quartz countertops, wooden cabinetry, stainless steel appliances, and a bar perfect for cooking or entertaining. The bedroom is generously sized with custom shelving in the closet, providing ample storage and organization. Off the sun-filled living room, step through your garden doors to your private balcony overlooking greenery. Located minutes from the Hampton Park Plaza, the 417, and Westboro, this stylish condo is move-in ready! (id:36465)
Engel & Volkers Ottawa
14 - 3415 Uplands Drive
Ottawa, Ontario
Welcome to 14-3415 Uplands Drive - a charming 2+1 bedroom, 1.5-bathroom townhome tucked away in the heart of West Hunt Club, one of Ottawas most convenient and well-connected neighbourhoods. Lovingly maintained by the same owner for over two decades, this residence offers a perfect blend of style, comfort, and opportunity. Step inside and be greeted by a sunlit, open-concept living and dining area that invites you to unwind and entertain with ease. The dining room features a convenient pass-through window to the kitchen - perfect for hosting dinners or casual family meals - and offers direct access to your private, fully fenced yard.The kitchen provides plenty of space to cook and create, with classic cabinetry just waiting for your personal touch. Whether you're dreaming of a sleek modern update or cozy cottage charm, the potential here is endless. Upstairs, you'll find a newly renovated full bathroom with elegant double sinks, a generously sized primary bedroom, and a comfortable second bedroom.The versatile lower level includes a spacious third bedroom - ideal as a guest room, home office, or recreational space. This level also features an updated laundry room with a sink, a renovated half-bathroom, and a large storage room to meet all your organizational needs. Backing onto a peaceful residential street, the outdoor space is ideal for morning coffee, evening wine, or simply enjoying the fresh air in your own quiet oasis. Situated in a prime location, this townhome is just steps from public transit and parks. Nearby, you'll find shopping, restaurants, schools, and the airport and you're only 15 minutes from downtown Ottawa, making it an ideal choice for families, professionals, or investors seeking a property with both comfort and convenience. Don't miss the opportunity to make this delightful and affordable townhome your own and infuse it with your personal touch. (id:36465)
Tru Realty
1896 Northlands Drive
Ottawa, Ontario
Open House, Sunday, April 13, 2-4 Lovely 4 bed/3 bath home in family friendly Fallingbrook. The semi-updated kitchen is open to the main floor family room with a wood burning fireplace. The multi-chef kitchen has lots of counters space including an oversized peninsula with convenient breakfast bar. Stainless steel appliances with gas stove. Separate formal dining and living room are perfect for entertaining or kid play space. Large primary bedroom with attached 4 piece en-suite with large soaker tub. Main floor laundry. Beautiful hardwood throughout main floor, stairs and bedrooms. Granite counters throughout. Hot water on demand (owned). Closet organizer in primary walk-in closet. Fenced backyard with large deck and perennial plants. Furnace 2016. About 50 percent of window panes replaces in 2024 due to broken seals. Close to many schools, restaurants, shopping and public transit. 24 hour irrevocable on all offers. **EXTRAS** Work bench, drapery tracks, drapes, hot water heater, window blinds (id:36465)
Royal LePage Performance Realty
1 Hennepin Street
Ottawa, Ontario
* Open House: Sun, Apr 13th, 2025 | 2 PM 4 PM * Spacious 3-bed, 2.5-bath family home situated on a fantastic corner lot in Barrhaven. Originally a Tartan model home, this property has been extensively updated and offers the perfect blend of comfort and space. The main floor features natural maple hardwood flooring (2018) in the living, dining, hallway and den. Separate dining room with French doors, a cozy family room with a wood-burning fireplace, and an eat-in kitchen with new cabinetry, ceramic flooring, counters, and appliances (2022). Patio doors lead to a new deck and landscaped yard. Convenient main floor laundry room and powder room with new vanity and porcelain tile (2025). Upstairs, the primary bedroom includes a walk-in closet and updated ensuite (2022) with a new ceramic + glass shower, double tub, new vanity, and flooring. The upper bath features a new counter, sink, faucet, and vinyl tiling (2024). All bedrooms have new vinyl hard-core plank flooring (2024). Most rooms were freshly repainted in the last two years. The lower level includes a Den with new vinyl hard-core plank flooring and rough-in space for a bathroom. The foundation was professionally repaired in 2017. Major mechanical upgrades include a new natural gas furnace, heat pump, and Ecobee smart thermostat (2024). Includes all appliances and a shed for storage. Located close to OC Transpo, schools, shopping, and recreation. A great opportunity in a family-friendly community! (id:36465)
RE/MAX Hallmark Jenna & Co. Group Realty
569 Paakanaak Avenue
Ottawa, Ontario
Unveiling a masterpiece of modern living: this stunning 2024 EQ Homes Quentin-model, detached residence in sought-after Findlay Creek! Thoughtfully designed with high-end upgrades, a neutral palette and smart home finishes, this 3-bedroom, 3-bathroom home offers refined living in a vibrant community. A grand foyer welcomes you with soaring ceilings and gleaming ceramic tile. Red oak hardwood floors stretch across both levels, leading to an open-concept living area where 18-foot ceilings and expansive windows frame a serene backyard with no rear neighbours. A gas fireplace creates a cozy ambiance, while the gorgeous kitchen boasts a quartz waterfall island, statement pendant lighting, black stainless steel appliances and a walk-in pantry/mudroom with garage access. Step out through glass sliding doors onto the covered deck with gas bbq line, and enjoy the privacy of this fully enclosed yard with 7-foot PVC fence. Upstairs, the spacious primary suite is a private retreat with a spa-like ensuite and walk in closet. Two additional bedrooms, a second full bath with a deep soaker tub, and a convenient laundry room complete this space.The bright lower level offers endless possibilities. Enjoy proximity to top-rated schools, the gorgeous Findlay Creek boardwalk, cultural hotspots and shopping, while effortless commutes via the 417, OC Transpo, and the soon-to-arrive LRT station place downtown Ottawa within easy reach for endless adventures. (id:36465)
Royal LePage Team Realty
15 Trailway Circle
Ottawa, Ontario
You will know when you arrive as this stunning enclave by Inverness Homes is like no other in the city! Beautifully landscaped lot PLUS your western facing backyard is on the golf course that is ALWAYS exceptionally manicured & GORGEOUS year round! These homes demand attention because of their very creative elevation & gorgeous brick selection, FULL brick surround! A newer home in a mature neighbourhood, you can't get better than that! The second you step inside the home your eyes are drawn to the black windows that frame the gorgeous landscape, not the kind of view one tires of! 8" white oak hardwood PLUS a splendid tile selection of oversized tiles cover the floor in this LUXURIOUS home. The great room ceilings are over 15 feet high! The trend setting kitchen & baths are right out of a magazine. Chef's appliances! This genius floor plan allows you to live in the home as a bungalow or 2 story, this could be a FOREVER home thanks to the primary on the main! 9-foot ceilings in the BRIGHT unspoiled lower-level c/w rough in for full bath, big windows allow for additional legal bedrooms! Exceptional community with easy quick access to beautiful Amberwood pathway & so much more! Unmatched! (id:36465)
RE/MAX Absolute Realty Inc.
219 Reisling Way
Ottawa, Ontario
Welcome to this stunning Claridge Kawartha Model home located in the desirable Findlay Creek neighborhood. This spacious 4-bedroom, 5-bathroom beauty offers an abundance of luxurious features. The open-concept living and dining rooms, featuring beautiful hardwood floors, create a warm and inviting atmosphere. The kitchen is a chef's dream, with elegant granite countertops, large tile flooring, all stainless steel appliances, and a bright eat-in area. The family room, with its cozy fireplace, is perfect for relaxation. The primary bedroom is a true retreat, complete with a 5-piece ensuite and a walk-in closet. A third bedroom offers a convenient cheater ensuite, while the fourth bedroom includes its own private ensuite and closet space. Enjoy the convenience of a second-floor laundry room. The finished basement provides a large recreation room and a 3-piece bathroom, along with plenty of storage space to suit your needs. The mudroom off the main floor adds extra functionality. Outside, a spacious 2-car garage and a large deck with no rear neighbours offer privacy and space for outdoor entertaining. Backing onto NCC green space with no rear neighbours an ideal canvas for your dream backyard. This home truly has it all! (id:36465)
Avenue North Realty Inc.
249 Fountainhead Drive
Ottawa, Ontario
Welcome to 249 Fountainhead where Luxury Meets Comfort! Stunning 4-bed, 4-bath home loaded with upgrades and modern finishes. Bright, open-concept main level with 9ft ceilings and a cozy fireplace at the heart of the home. Chefs kitchen featuring quartz counters, large island, walk-in pantry & high-end appliances. Step outside to your private backyard retreat interlock patio & above-ground pool, perfect for entertaining! Elegant curved hardwood staircase leads to 4 spacious bedrooms. The primary suite offers a walk-in closet & spa-like en-suite with double sinks, quartz counters, glass shower & soaker tub. Finished basement with large windows, 4pc bath, office/gym space & cozy family room. High-end blinds throughout. Flooring: Ceramic, Laminate, Carpet. Move-in ready luxury in the heart of Bradley Estates! (id:36465)
Keller Williams Integrity Realty
327 Elite
Ottawa, Ontario
Welcome to this bright and spacious 2-bedroom + loft/den, 2-bath upper unit condo, perfectly situated in a sought-after location. This well-designed layout offers an abundance of natural light, creating a warm and inviting atmosphere throughout. The versatile loft space is ideal for a home office, guest area, or cozy lounge. Enjoy the convenience of being just minutes from shopping, dining, entertainment, transit, and more. A fantastic opportunity for professionals, first-time buyers, or anyone looking to enjoy modern condo living in a vibrant community. 24 hours irrevocable on all offers. (id:36465)
Engel & Volkers Ottawa
514 Bryce Place
Ottawa, Ontario
This exceptional 4-bed, 5-bath home is in the heart of Jackson Trails and nestled on a premium south-facing lot with no rear neighbours & backs onto a park. Step inside to find an open-concept layout with hardwood flooring throughout. At the front of the home, the formal living & dining rooms offer elegant spaces for entertaining. The central hardwood staircase is open to the 2nd floor & overlooks the spacious family room & incredible kitchen. A chefs dream, this kitchen boasts custom cabinetry, ample cupboard & counter space, a massive island with a breakfast bar, walk-in pantry, stainless steel appliances (including a wall oven & speed oven), & a wine fridge. The main floor also offers an office, powder room, & a mudroom with access to the oversized 2-car garage. Upstairs, the open & airy landing leads to 4 bedrooms & a large laundry room. The primary suite is a retreat, featuring a walk-in closet & a luxurious 5-piece ensuite with a glass shower & soaker tub. The 2nd bedroom also boasts its own walk-in closet & ensuite. The 3rd & 4th bedrooms are bright & well-sized, with easy access to an additional full bathroom. The walk-out basement is bright & airy with a spacious open-concept rec room perfect for entertaining, a home gym, a game area, & powder room. French glass doors open seamlessly to the covered patio, creating a perfect indoor-outdoor flow so you can step outside to your incredible backyard oasis. Your new yard boasts an inground saltwater pool, hot tub, covered patio, & an upper deck with clear railings & a gas BBQ. Additional standout features include custom blinds, upgraded lighting throughout, a 200-amp electrical service (EV ready), & a built-in speaker system that extends throughout the main floor, upper deck, lower patio, & even rock speakers by the pool. Tucked away on a quiet cul-de-sac with no through traffic, this home is just minutes from shopping, restaurants, schools, parks, & walking trails. (id:36465)
Keller Williams Integrity Realty
2055 Thorne Avenue
Ottawa, Ontario
Welcome to 2055 Thorne Avenue in the sought-after neighbourhood of Faircrest Heights. This beautiful bungalow is situated on a premium 75 x 110 ft lot on a quiet, tree-lined street. The main level features a spacious open-concept living/dining area with a cozy wood fireplace, an updated kitchen with granite counters & SS appliances, and hardwood flooring throughout. 3 generously sized bedrooms and a 4-piece bathroom upstairs. The lower level offers even more living space with a large rec room, 2 additional bedrooms, and a full bathroom perfect for families or guests. Outside, enjoy a beautiful private backyard ideal for relaxation or entertaining, plus the convenience of a single-car garage. Ideally located near the General Hospital, CHEO, shopping, and excellent schools, this home offers the perfect blend of comfort and convenience. Don't miss out on this fantastic opportunity! (id:36465)
Engel & Volkers Ottawa
567 Roundleaf Way
Ottawa, Ontario
This spacious 3-bedroom, 2-bathroom townhome is perfect for first-time buyers, offering a bright, open layout across three storeys. The main floor features an eat-in kitchen with stainless steel appliances and a breakfast bar, plus a cozy living room and dining room, all flooded in natural light from large windows. Enjoy a peaceful retreat on the spacious balcony overlooking the street. Upstairs, you'll find three well-sized bedrooms and a four piece bathroom, providing ample space and comfort. Located in a family friendly neighbourhood, this townhome is the perfect blend of convenience and charm. Dont miss out on this wonderful opportunity! Book your showing today. (id:36465)
RE/MAX Hallmark Realty Group
24 Florizel Avenue
Ottawa, Ontario
Welcome to this beautifully renovated, turn-key detached home in the heart of Bells Corners. Offering a perfect blend of modern elegance and functional design, this home features 3+1 bedrooms, 3.5 bathrooms, and a spacious double-car garage. Step inside to find engineered hardwood flooring throughout, a stylishly updated kitchen with brand-new cabinets, granite countertops, a large island, and high-end stainless steel appliances. The main floor boasts a bright living room, a formal dining area, and a convenient main-floor laundry room with a high-end stacked washer and dryer, ample counter space, and storage. A unique family room, located above the garage, provides additional privacy and warmth, featuring large windows that fill the space with natural light and a cozy wood-burning fireplace. Upstairs, the oversized primary suite impresses with a walk-in closet and a spa-like ensuite showcasing double sinks, a soaker tub, and a spacious stand-up shower. Two additional bedrooms share a thoughtfully designed bathroom with a rare double vanity. The fully finished basement expands your living space with a large recreation room, an additional oversized bedroom, a full updated bathroom, and plenty of storage. Outside, the private backyard is fully enclosed with a new PVC fence and a deck/patio ideal for outdoor entertaining. This move-in-ready home is designed for comfort, style, and functionality. Don't miss your chance to make it yours. schedule your private showing today! (id:36465)
RE/MAX Hallmark Realty Group
