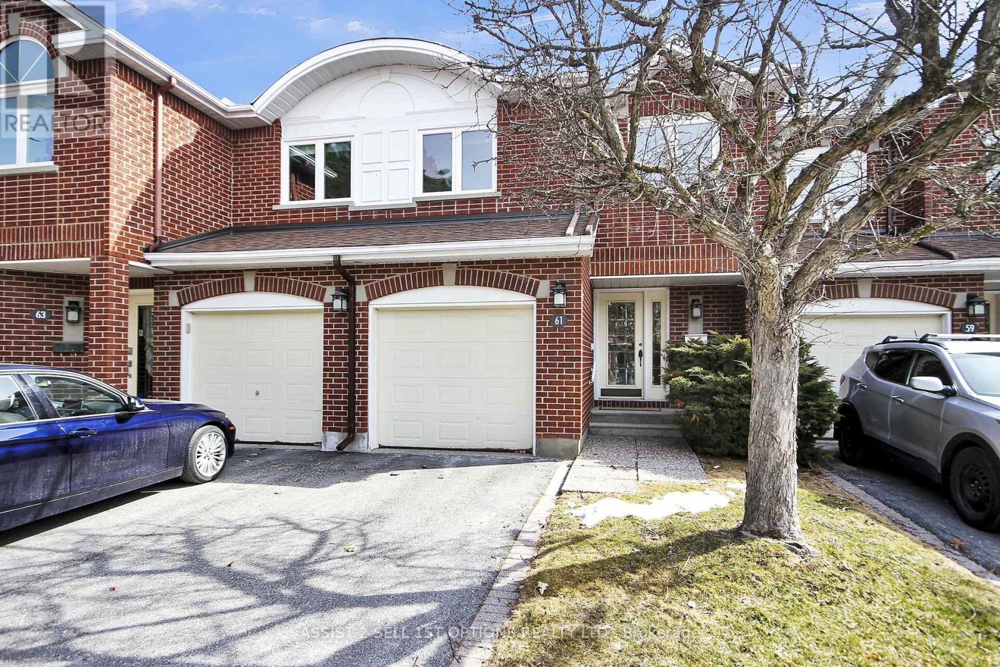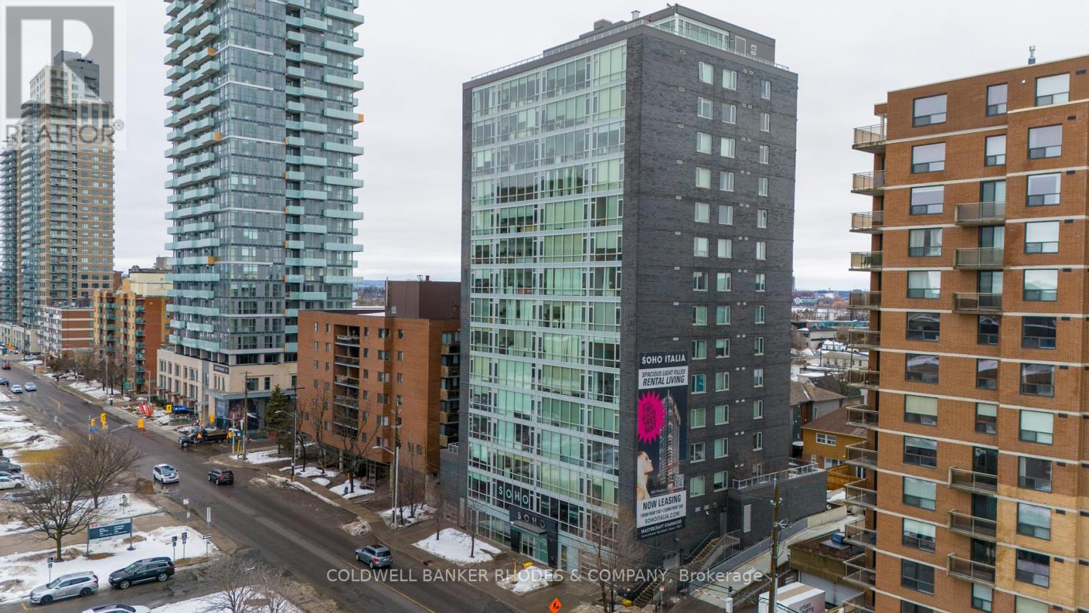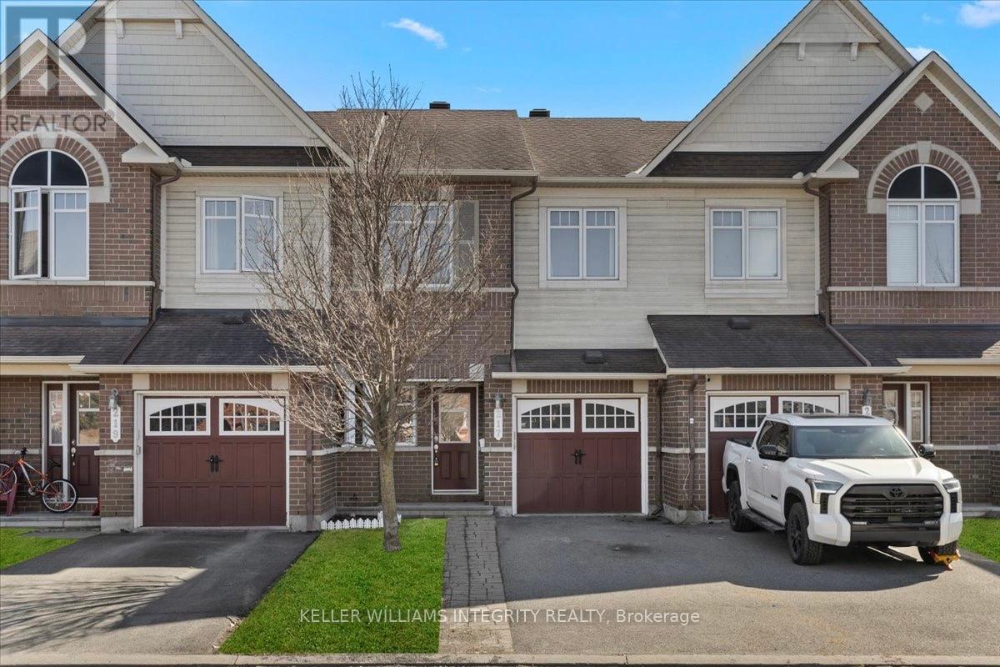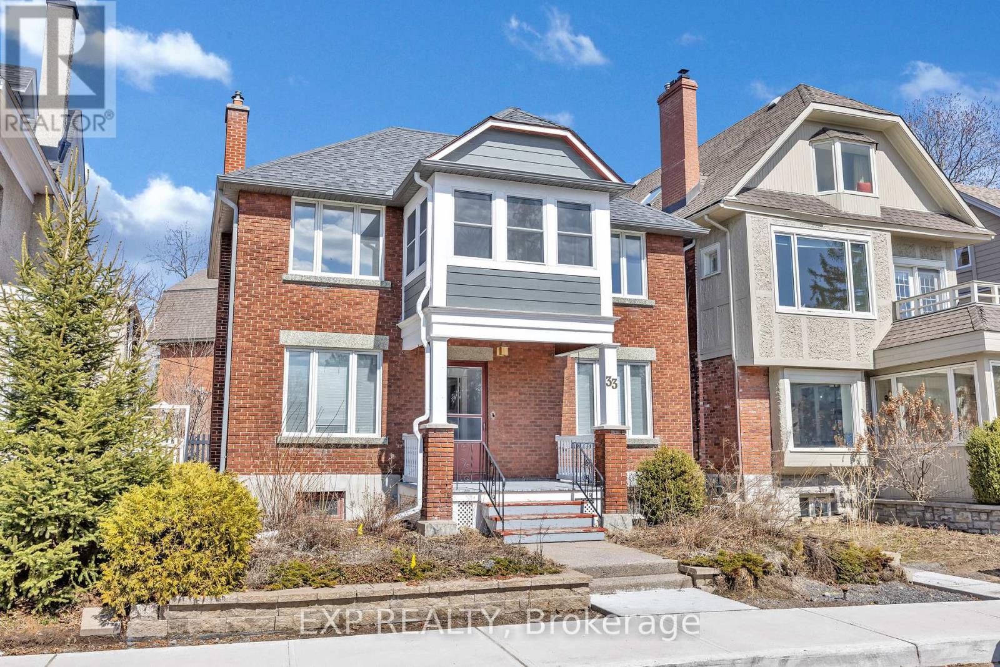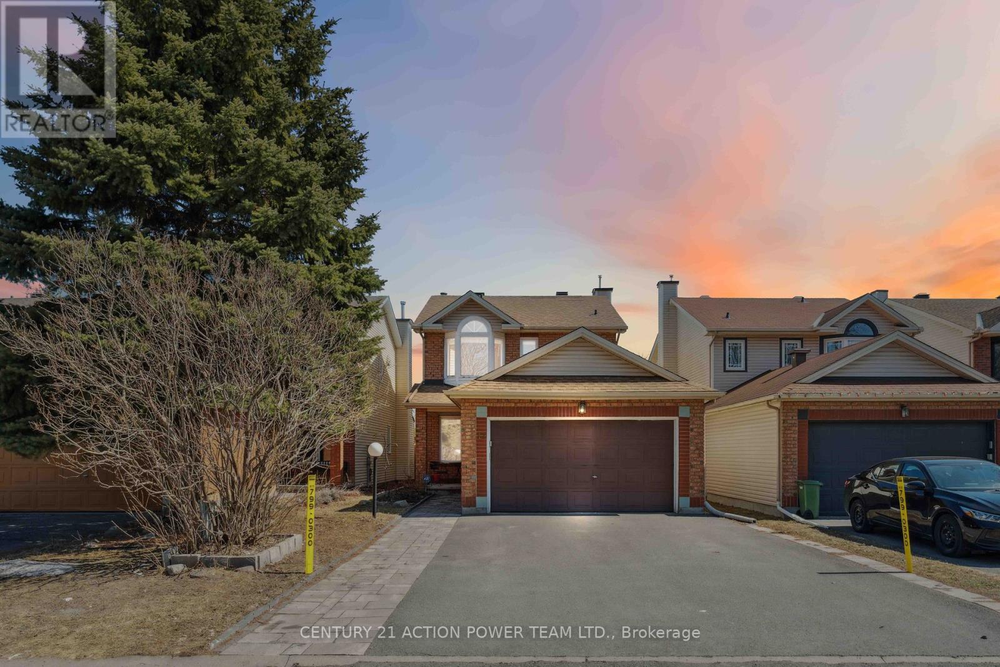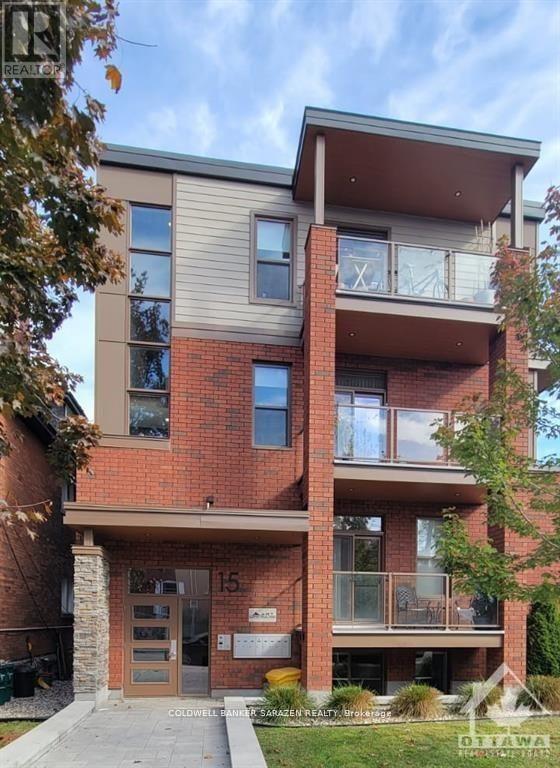4 - 61 Dalecroft Crescent
Ottawa, Ontario
Charming 3-Bedroom, 3.5-Bathroom Condo Townhouse at 61 Dalecroft A Spacious Retreat in Centrepointe! Nestled in a peaceful cul-de-sac in the desirable Centrepointe neighborhood, this one-of-a-kind condo townhouse and is one of the largest units in the community, offering an abundance of space and comfort. Step into the expansive living and dining area, featuring a cozy wood fireplace, Eat in Kitchen with plentiful cabinetry ; perfect for relaxing or entertaining. Freshly painted with updated light fixtures throughout, the home exudes modern appeal while maintaining its warmth and charm.The generous primary bedroom boasts a spa like ensuite for ultimate convenience and privacy. Two additional good-sized bedrooms provide ample room for family, guests, or home office needs. The second-level skylight floods the space with an abundance of natural light. Ideal second level laundry Room .A second full bathroom is conveniently located next to the finished family room in the basement, which offers a versatile space for movie nights, a playroom, or a home gym. Beyond the home, enjoy the proximity to the park, where you can embrace nature and outdoor activities just steps away from your door. The spacious back garden patio is surrounded by mature trees, offering shade, privacy and a quiet sanctuary for gardening, grilling and your morning coffee. The location is ideal, with all the amenities you need nearby shopping, schools, public transit, and recreational facilities making life here incredibly convenient. This lovely home blends spacious living, modern updates, and an unbeatable location. Its the perfect place to settle into a serene community while still being close to everything Centrepointe has to offer. Dont miss the opportunity to make this beautifully updated townhouse your next home! (id:36465)
Assist 2 Sell 1st Options Realty Ltd.
1005 - 201 Parkdale Avenue
Ottawa, Ontario
Sunsets from the 10th floor! This west facing apartment at the Soho Parkway has so much to offer in a pied-a-terre scale! First is the location - walk or bike to the Kichi Zibi Mikan / western Parkway along Ottawa River, walk over to the Parkdale Market for fresh vegetables & flowers, walk home after dinner from one of many restaurants along Wellington Street. Shopping local just got a whole lot easier! Inside you will find 9' ceilings, a designer kitchen with integrated appliances and a 3 piece bathroom with porcelain tile floor and a large shower enclosure. In-suite laundry with stacked washer & dryer included. Your own bike locker too! The building itself has a rooftop club with hot tub, sundeck and bbq area. There is also a fully equipped gym and a private theatre. Welcome to Soho Parkway! (id:36465)
Coldwell Banker Rhodes & Company
4830 Whispering Willow Drive
Ottawa, Ontario
This exceptional 3+1 bedroom, 4-bath custom-built 2105 sqft bungalow sitting on on a sprawling 1.65 acres lot, directly across from the Bearbrook Golf Club. The open-concept layout showcases 11-foot ceilings throughout the main level, with reclaimed hardwood and tile flooring. The stunning maple kitchen features granite countertops, tile backsplash, stainless steel appliances with an integrated induction stove, and bar seating into the eating area that flows seamlessly into the spacious living and dining rooms, highlighted by oversized windows and a cozy gas fireplace. The generous primary suite offers a walk-in closet and a luxurious 5 piece ensuite bathroom with dual vanity, separate tub and shower. On the other side of the home are the 2 spacious additional bedrooms, full bathroom and dedicated office. The main floor also features a convenient partial bathroom and a large laundry/mudroom with access to the heated double car garage boasting 758 sqft + extra garage door to the backyard. The lower level features 9-foot ceilings and abundant natural light pouring in through large windows and features a large family room with wood stove, 4th bedroom, full bathroom, gym area and plenty of storage space. Amazing potential for a basement in-law suite or multigenerational living with direct access to the basement from the garage! The rear yard boasts a spacious two-tiered deck with a gazebo. Easy commute to downtown! Too much to list - a visit is a must! (id:36465)
Keller Williams Integrity Realty
1506 - 428 Sparks Street
Ottawa, Ontario
This corner unit apartment offers a bright, open concept layout, with a spacious bedroom, wall-to-wall closets, and floor-to-ceiling windows. Luxury finishes include engineered hardwood floors, white quartz countertops, and built-in appliances. You would also have a north/east-facing corner balcony with views of the Parliamentary precinct, Ottawa River, and Gatineau Hills. The bedroom includes wall-to-wall closets, a cheater door to the bathroom (custom), and views of the Peace Tower. It also has custom black-out blinds installed on all bedroom windows. Inclusions: The unit can be furnished with a bed, office desk/chair, carpet, living room chairs, couch, coffee table, bar stools, kitchenware (plates, bowls, cutlery, cups, mugs) for an extra cost per month. It does not include most of the artwork you see in the photos, television, bar cart, or living room shelf unit. Washer/dryer is included, and there is also a shared laundry facility provided in the building for larger loads. Residents enjoy a variety of amenities, including a fitness center, yoga studio, and a party lounge. The gorgeous party room can be booked through the concierge on a first-come, first-serve basis. Guest suites are also available on the ground floor and can be reserved through the concierge. Additional included amenities include a car wash station, pet spa, bike storage, and workshop room. Secured heated underground parking and bike storage are included. The building is secured with a kind and observant team of concierges, security cameras in the common areas and garage, and you need use a controlled fob to swipe into every staircase, elevator, lobby, storage facility, and amenity room. Located near the Trans Canada Trail, Gatineau Park, ByWard Market, Little Italy, and Chinatown. (id:36465)
Exp Realty
24 Partridge Drive
Ottawa, Ontario
Located in the peaceful Pine Hill Estates enclave of Bridlewood, this 3-bedroom, 3-bathroom adult lifestyle bungalow combines comfort, space, and easy living in a desirable freehold end unit. Designed for low-maintenance living, its ideal for those seeking a quiet, community-oriented lifestyle. Bright and open, the main floor features vaulted ceilings, a cozy gas fireplace in the family room, and a spacious kitchen with plenty of storage and a breakfast nook. One of the homes standout features is the sunroom bathed in light and offering tranquil views of the lush walking path directly behind the home. From here, step into your private yard that connects you with nature and offers a peaceful spot for morning coffee. Two main floor bedrooms include a generous primary suite with a walk-in closet and private ensuite. Downstairs, the finished lower level expands your living space with a large rec room, a third bedroom, an additional full bathroom, and an abundance of storage ideal for a workshop, craft area, or hobby space. Perfect for those seeking comfort, space, and potential, this home offers a solid foundation with room to make it your own. (id:36465)
RE/MAX Affiliates Realty Ltd.
11 Champage Avenue S
Ottawa, Ontario
Step into this beautifully renovated 3-bedroom, 3-bathroom home, ideally located in one of the city's most vibrant neighbourhoods. Just a short stroll to parks, top-rated schools, the LRT, and the dynamic communities of Hintonburg and Little Italy everything you need is right at your doorstep, from cafés and restaurants to local shops and groceries. A charming front porch welcomes you into a bright, open-concept main floor featuring a spacious living and dining area, a convenient powder room, and a functional mudroom off the kitchen with direct access to a private, fenced backyard complete with a garden shed and perfect for entertaining or relaxing outdoors. Upstairs, you'll find hardwood floors throughout, custom built-in closet organizers, and a luxurious 5-piece bathroom designed with comfort in mind. With ample parking and thoughtful updates throughout, this home blends modern convenience with urban charm. (id:36465)
Lotful Realty
217 Garrity Crescent
Ottawa, Ontario
This beautifully Built Minto Greenwich Model Executive Townhome situated on a quiet, family-friendly street in the sought-after neighborhood of Chapman Mills. Just moments from top-rated schools, parks, shopping, and rapid transit with convenient park-and-ride access. Thoughtfully designed with ample living space. A spacious main entrance leads to a generously sized powder room. Open concept living room connected with a bright breakfast area. Hardwood flooring through main level living room and former dining room. Dimmable pot lights on the main and lower levels. Luxurious Upgraded Ensuite features a premium shower and relaxing soaker tub in the primary bedroom. The builder-finished lower level features a cozy gas fireplace and a rough-in for a full bathroom, offering flexibility for future customization. This versatile space is perfect for a family room, home gym, or home office tailored to suit your lifestyle needs. The private south-facing backyard enjoys abundant sunlight, making it ideal for outdoor entertaining, gardening, or relaxing in your own peaceful retreat. Freshly painted throughout- just unpack and settle in! (id:36465)
Keller Williams Integrity Realty
407 - 360 Patricia Avenue
Ottawa, Ontario
"PRICED TO SELL" Discover the perfect blend of convenience and style in this bright and spacious 1-bedroom corner unit. The open-concept layout features elegant hardwood and ceramic flooring throughout, creating a warm and inviting atmosphere.The upgraded white kitchen is a chef's dream, complete with sleek stainless steel appliances, high-gloss cabinetry, a built-in dishwasher, and a large island that doubles as a convenient breakfast bar. The master bedroom is thoughtfully designed with a wall of closet space featuring built-in organizers and a large picture window that lets in plenty of natural light.Enjoy the luxury of a 4-piece bathroom, in-unit laundry, and a private balcony perfect for relaxing outdoors. The unit also includes 1 parking space, a storage locker, and access to a bike rack for your convenience.This exceptional building offers a range of top-tier amenities, including a fully equipped fitness center, sauna, steam room, common room with kitchen and lounge, a theatre room, and a rooftop terrace with BBQs and a hot tub for ultimate relaxation. Located in vibrant Westboro, this condo offers modern living with all the amenities you need to enjoy an active and social lifestyle. Don't miss out on this fantastic opportunity! (id:36465)
RE/MAX Hallmark Realty Group
560 Reardon
Ottawa, Ontario
Bright & spacious upper stacked condo in a prime location! Welcome to this beautifully maintained upper-unit stacked condo, offering a unique open-to-above living room that fills the space with natural light! With 2 spacious bedrooms, a versatile den, and 2 bathrooms, this home is perfect for professionals, families, or investors. The open-concept main level features a bright living and dining area, ideal for entertaining, while the spacious kitchen provides ample storage and counter space. Upstairs, the generous bedrooms offer comfort and privacy, with the den serving as a perfect home office or flex space. Located in a fantastic central location, you're just minutes from shopping, restaurants, parks, transit, and major routes. Don't miss this opportunity, schedule your showing today! (id:36465)
Sutton Group - Ottawa Realty
124 Caithness Private
Ottawa, Ontario
Welcome to 124 Caithness, a Well maintained 2 bedroom, 2 full bathroom, 3 storey unit with a walkout lower level and a BACKYARD, conveniently located in the family friendly neighborhood of Chapel hill south! Offering a functional and spacious layout with thoughtful details throughout, this property is ideal for first time buyers and investors alike. Hardwood flooring throughout the living and dining room. Spacious kitchen with stainless steel appliances and eat-in kitchen with a balcony. 3rd level boasts 2 spacious bedrooms, a 4-piece main bath with soaker tub and separate shower and laundry. Primary spacious bedroom with a walk-in closet. The walk out Family room on the lower level is great as a family room, as a workout room or home office. Plenty of storage space in the lower basement. Fully fenced low maintenance backyard with artificial turf. Excellent location close to downtown, schools and all amenities! Book your showing today! (id:36465)
Keller Williams Integrity Realty
620 - 360 Mcleod Street
Ottawa, Ontario
This south-facing 1 bedroom + den suite is perfectly situated in the heart of Centretown. Measuring just under 700 sq ft, the unit offers smart design and generous storage throughout. Enjoy an abundance of natural light thanks to floor-to-ceiling, wall-to-wall windows that brighten the entire space. The stylish corner kitchen is equipped with stainless steel appliances, quartz countertops, and extended cabinetry offering ample workspace, perfect for both cooking and entertaining. An inviting eat-in dining area complements the kitchen and opens effortlessly into the living space. The bright and spacious primary bedroom features a generous walk-in closet with direct access to the main living area, offering both convenience and seamless connectivity. The Den functions as the perfect home office or guest space. In-suite laundry, 1 underground parking spot and storage locker are included. Residents of The Hideaway enjoy incredible amenities, including executive concierge services, a party room, fully equipped fitness center, outdoor inground pool, cozy fireplace, and inviting lounge areas. Located in a vibrant neighborhood just steps from restaurants, shops, and transit, this is downtown living at its finest (id:36465)
The Agency Ottawa
106 Burbot Street
Ottawa, Ontario
Welcome to 106 Burbot Street, a beautifully appointed 3-bedroom, 3-bath detached home located in the sought-after community of Half Moon Bay in Barrhaven. Built in 2018 and offering over 1,880 sq ft of elegant living space, this Primrose II model is situated on a premium lot with no rear neighbours, providing rare privacy and open views. Step into a bright and welcoming foyer that leads to an open-concept main floor featuring gleaming hardwood, a chefs kitchen with quartz countertops, breakfast bar, built-in wall oven and microwave, a 6' x 6' walk-in pantry, and a spacious great room highlighted by an upgraded gas fireplace with floor-to-ceiling stonework. The dining room offers crown moulding, built-in shelving, and sun-filled windows. A tucked-away powder room adds convenience and charm. Upstairs, enjoy the tranquil primary suite complete with a generous walk-in closet and spa-inspired ensuite with double quartz sinks, a glass shower, and soaker tub. Two additional bedrooms, a full main bath, and a second-floor laundry room complete the upper level. The fenced backyard is perfect for entertaining or relaxing in peace. Additional features include an attached garage, and a full basement ready for your customization. Located in a vibrant, family-friendly neighbourhood near top-rated schools, parks, trails, and the Minto Recreation Complex, this home offers the perfect blend of privacy, luxury, and community living in one of Ottawa's most desirable areas. Some photos virtually staged. (id:36465)
Exp Realty
O-201 - 22 Antares Drive
Ottawa, Ontario
Bright & versatile office space in Rideau Heights Business Park! This is a fantastic opportunity to lease a spacious second-floor office at an affordable, all-inclusive rent. Offering approximately 1,350 sq. ft. of open-concept space, this unit is a blank canvas, ready for your vision and creativity. Large windows on two sides provide an abundance of natural light, creating a bright and inviting work environment. The gross rent of $2,900 per month includes hydro and gas (capped), property taxes, water/sewer, grounds and building maintenance, snow removal, building insurance, and professional property management, with a 3% annual increase over the lease term. Three dedicated parking spaces, with the option for an additional parking space available for a fee. This versatile space is available immediately, offering an excellent opportunity to design and customize your ideal workspace. Whether you're looking to establish or expand your business in a thriving commercial hub, this location provides the flexibility and convenience to support your success. Dont miss out, schedule a viewing today! (id:36465)
Sutton Group - Ottawa Realty
33 Wilton Crescent
Ottawa, Ontario
**OPEN HOUSE Saturday, April 19th 2:00-4:00PM** Nestled in Ottawa's highly sought-after Glebe neighborhood, this detached 2-storey home blends timeless character with an unbeatable location. Overlooking Browns Inlet and the Rideau Canal, this spacious 3-bedroom, 1-bathroom residence was built in 1929 and exudes warmth and charm featuring original hardwood floors, large principal rooms, and an abundance of natural light through oversized windows. The inviting living room is anchored by a cozy gas insert fireplace, perfect for relaxing or entertaining. The generous layout includes a primary suite with serene water views and two additional large bedrooms ideal for families, guests, or home offices. The partly finished basement offers full ceiling height and excellent potential for future development. The detached garage and additional tandem parking for two in the rear laneway adds convenience, while the prime location puts you just steps from parks, top-rated schools, shops, and all the amenities the Glebe is known for. Don't miss this rare opportunity to own a piece of Ottawa's history in one of its most desirable communities. (id:36465)
Exp Realty
37 Homestead Street
Ottawa, Ontario
Lovingly maintained & cared for by same owners for 34+yrs, this 3bed/bath detached home offers both comfort & function. On a deep lot w/ patio, spacious deck & brick exterior w/ extended driveway for curb appeal. Wide 36" front door, allows light in and has a screen door. The open-concept main lvl feat. vinyl tile in the foyer, hall & kitchen, a cozy gas FP, ornamental artistic plaster crown molding & laminate floors. Living room with expansive south facing window & up/down blinds. Updated 2pc bathroom. The kitchen offers custom cabinetry, pots & pan drawers, Kenmore appliances, pot lights, wine rack, pull out spice cabinet, a large window overlooking the backyard & add'l countertop prep area. A patio door leads you out to this entertaining backyard gem. Side door offers access to the add'l deck, shed & access to the garage. The primary bed upstairs boasts 2 large windows (double hung (easy to clean) & double closet. The main bath offers tile floors, custom cabinetry, separate stand-up shower, deep soaker tub & ample deep cupboards. 2 add'l beds incl. one that could easily be an office. The LL w/ convenient 3pc bath, rec area, laundry/utility room w/ side by side washer/dryer, storage under stairs & French doors that lead to a customizable rec room/den/fitness area with custom closet. Many upgrades over the years incl. Roof (50yr shingles 2017), Kitchen & 2-pc Bathroom (2011), furnace (2023), oversize driveway resealed (2024) & professionally painted (2025)& so much more! Located in Fisher Glen, enjoy all the nearby amenities: Merivale Rd shopping, Costco, Canadian Tire, Movati Fitness, Farm Boy, Metro & Home Sense. Easy commute to Tunney's pasture, downtown & airport. Located in top school catchment (Public, Catholic & French Catholic) and the prized General Burns Park with tennis courts, swimming pool & loads of space to enjoy. Public Transit just steps away on Viewmount Dr. A cherished home, located on a quiet and friendly street, is ready for its next chapter! (id:36465)
Coldwell Banker First Ottawa Realty
13 Avonhurst Avenue
Ottawa, Ontario
Welcome to 13 Avonhurst ave, a beautifully designed 2-story home in the sought-after Barrhaven neighborhood. This 3 + 1 bedroom, 4-bathroom residence offers the perfect balance of modern luxury, comfort, and family-friendly living. The bright and spacious open floor plan features a large living room that seamlessly flows into the dining area, making it perfect for both entertaining and everyday family life. The separate family room provides a cozy space to relax and unwind. The kitchen is well-appointed with modern appliances, plenty of counter space, and ample storage. Its designed to make meal prep easy while allowing you to interact with family and guests. The primary bedroom offers a private retreat with an ensuite bathroom that includes a bathtub with shower, sleek fixtures, and a vanity. The two additional bedrooms are generously sized, with convenient access to their own well-designed bathrooms. For added convenience, the second-floor laundry room is easily accessible to the bedrooms, making chores a breeze. The fully finished basement provides even more space, including a basement bedroom ideal for guests, older children, or as a private office. This versatile space also works for entertainment, extra storage, or play areas. Step outside into your backyard oasis, where an inground pool surrounded by interlock paving awaits. It's perfect for relaxing or entertaining in the warmer months. Located in a family-friendly community, this home is close to top-rated schools, parks, shopping, and public transit. Don't miss your chance to make 13 Avonhurst your forever home. With its modern design and prime location, this home offers the perfect setting for lasting memories. Call today and setup your showing. (id:36465)
Century 21 Action Power Team Ltd.
206 - 420 Berkley Avenue
Ottawa, Ontario
OPEN HOUSE SATURDAY 12-2PM. Welcome to THE EXCHANGE @ 420 Berkley Avenue: an address AND a lifestyle! Modern, loft style 2 bedroom 2 FULL bath condo in the heart of Westboro Village. Sun filled unit offers 1200+ sq ft of living space with soaring 12FT ceilings (including the peninsula), exposed duct work, cozy gas fireplace & more! Gorgeous remodeled kitchen with custom cabinetry, quartz countertops and high end appliances including a chef grade gas range. Large primary bedroom with huge walk-in closet and 4 pc ensuite bath. This unit offers a large balcony with gas BBQ hookup & sun filled southern exposure, an abundance of storage space and laundry. 1 parking spot included! The City's trendiest shops, restaurants, cafes are all at your doorstep! (id:36465)
RE/MAX Hallmark Realty Group
420 Goldenbrook Way
Ottawa, Ontario
This beautiful Minto Fifth Avenue model is located in the desirable Avalon community in Orleans. With three bedrooms, four bathrooms, and thoughtful upgrades, this home combines comfort, style, and functionality. The main floor features a separate dining room and living room, with a large window that floods the space with natural light. The well-appointed kitchen includes an extended pantry, ample cabinets, and an island, with patio doors leading to a spacious two-level deck, an ideal space for entertaining family and friends. Upstairs, the primary bedroom boasts a walk-in closet and an ensuite bathroom with a separate shower and soaker tub. Two spacious bedrooms share a family bathroom, with one featuring a cheater door to the family bathroom. Key features include a new heat pump system with AC (2023), a new fridge (2024), an electric stove (2022), a stunning backyard deck (2022), and a full bathroom in the basement (2015). Additionally, the home is equipped with a handicap-accessible elevator (from the garage to the main floor) and a stair lift providing access to all levels, making it ideal for multi-generational or mobility-conscious living. NOTE: The elevator and stair lift can be removed if not required, allowing for customization to suit your lifestyle preferences.. The lower recreation level includes an oversized window, a fireplace, a full bathroom, a laundry area, a central vacuum system, and ample storage space. It is conveniently located near parks, walking paths, schools, transit, shopping, and restaurants. 2024 Utility Costs (Annual Estimates): Hydro costs $1,620, water $910, gas $662, and a hot water tank $300. (id:36465)
Right At Home Realty
1347 Paardeburgh Avenue
Ottawa, Ontario
Welcome to 1347 Paardeburgh Ave. Centrally located close to shopping, grocery stores, restaurants, schools and much more, this bungalow has so much to offer someone willing to put in a little work. Sitting on an oversized lot, this home has lots of space for your family to enjoy a wonderful backyard space or quite possibly to add a tiny home in the backyard in the near future with the zoning amendments. This home needs some TLC but this is a great opportunity to get into a family friendly area, with so much potential to unlock a tremendous amount of value in your new home. Don't miss this great chance to make this home yours! (id:36465)
Coldwell Banker Rhodes & Company
580 Via Mattino Way
Ottawa, Ontario
Wow! A Town home that Feels Like a Detached! Spanning an impressive 2700 sq. ft. of living space, built 2017, offering the space and comfort of a single-family home. With builder's upgrades, facing the transitway and green space, offering the perfect combination of space and location. Situated in the heart of Longfields, Barrhaven, this beautiful 2-storey townhome features four spacious bedrooms and four bathrooms. The main floor boasts a modern open-concept kitchen with upgraded Granite counter top, Backsplash, kitchen cabinets, pot lights, living room, dining room, and a powder room with an open wide entrance. Upstairs, you'll find a generously-sized primary bedroom with an ensuite bathroom and designed walk-in closet, as well as three additional bedrooms, Laundry room and a main bathroom. The fully finished lower level includes two large bright windows, a large family room and 3PCS washroom, offering extra living space. Carpet throughout was replaced back in 2023. Step outside to enjoy the beautifully crafted composite deck and a low-maintenance landscaped backyard with Riverstone and interlock, an interlock driveway with additional parking and interlock entrance. This home is filled with natural light (lots of windows) and boasts high smooth ceilings throughout, making it an ideal space for families. The property is conveniently located near several parks, baseball park and a vibrant children's playground perfect for outdoor fun just steps from your door! Additionally, this home is within close proximity to schools, shopping plazas, Barrhaven Market Place, Home depot, the Minto Recreation Complex, transit express bus lane (Longfields BUS station- 3minutes walk) and Via Rail at Fallowfield. Meticulously maintained and move-in ready, this home is waiting for its next owners! A truly must-see property! Don't miss out on this fantastic opportunity to call it Home! (id:36465)
Exp Realty
6683 Flewellyn Road
Ottawa, Ontario
Unique opportunity to own approximately 39 acres of land minutes from Stittsville. A perfect opportunity to build your own dream home while enjoying the outdoors. 4 bedroom, 1.5 bath and main floor laundry room. Antique Findlay woodburning cook stove in the kitchen. Pear tree and apple trees on the property. 2 out buildings includes an insulated workshop and larger outbuilding that was once a barn. Double garage added in 2000. Low basement is 5 high. Furnace 2016. Septic pumped November 2023. 48 Hour irrevocable on all offers. (id:36465)
Royal LePage Team Realty
96 Darlington Private
Ottawa, Ontario
Exceptional 2-bedroom bungalow townhome located in the highly sought-after adult lifestyle community of Landmark. Tucked away in a private enclave, this home offers the perfect balance of privacy, comfort, amenities, and natural beauty. Boasting an abundance of natural light, the main level features a spacious living room with a cozy gas fireplace, large dining area, a practical white kitchen with a large breakfast nook, main floor laundry, and 4-season sunroom provides ideal sunny space to enjoy year-round. The primary bedroom suite with a walk-in closet and a luxurious 4-piece en-suite bath featuring a separate shower and an oversized tub for ultimate relaxation. A second bedroom and another 4-piece bathroom ensure comfort and convenience for guests or family. The fully finished basement provides even more living space and includes a large recreational room, a den, spacious hobby room, and a 2-piece bath. Living in the Landmark community offers more than just a beautiful home; it provides an active and social lifestyle with access to fantastic amenities including a recreation center, library, common room, indoor saltwater pool, shuffleboard, tennis, pickleball courts, and scenic walking paths. Offer plenty of opportunities to relax and connect with neighbors. Located just minutes from the airport, parks, shopping, and dining, this home provides the ultimate in convenience and leisure. (id:36465)
Royal LePage Team Realty
5 - 5 Timberview Way
Ottawa, Ontario
Charming 2-Bedroom, 3-Bathroom Townhome Steps from NCC Trails & Local Gems. Welcome to this beautifully updated 2-bedroom, 3-bathroom townhome a rare find that combines thoughtful upgrades, functional space, and an unbeatable location near the NCC forest and vibrant local breweries. Step inside to discover a warm and inviting main level featuring a cozy wood-burning fireplace with an elegant white stone surround and mantle (2020), perfect for keeping you cozy in the winter months. The open-concept layout encompasses two floors for a total of approximately 1300 sq ft of living space. Thoughtful kitchen pass-through cutouts overlook the living room and a central island, ideal for casual meals or catching up on your favourite shows while you dine.Enjoy the convenience of three refreshed bathrooms, complete with new toilets and vanities installed in 2020 and 2024. The primary bedroom features a private ensuite with shower, walk thru closets, offering a comfortable retreat! The front yard is your private outdoor space to relax, garden, BBQ, or entertain. Bonus: there is ample storage under the front porch, easily accessible from the right side of the stairs. Speaking of which the front stairs and porch were fully replaced in 2024 through condo management.You will find the bedroom level has two spacious bedrooms with generous closets, a linen closet, laundry room and more smart storage tucked under the stairs.Tucked away from the bustle, the NCC forest acts as a natural sound barrier from Robertson Road, creating a quiet retreat while still being close to everything you need from nature trails to your favourite local spots. Don't miss this opportunity to own this gorgeous 2-bed, 3-bath townhome in a sought-after location with quality upgrades! (id:36465)
Royal LePage Team Realty
5 - 15 Monk Street N
Ottawa, Ontario
Prime Location!Nestled in the heart of the Glebe, this property offers unparalleled convenience just steps away from the vibrant Lansdowne Park. Enjoy easy access to TD Place, grocery stores, coffee shops, bars, restaurants, a movie theatre, event exhibitions, and a variety of activities.This modern unit boasts quartz countertops, stainless steel appliances (fridge, stove, dishwasher, microwave/hood fan, washer, and dryer), a stylish bathroom, vinyl and tile flooring, LED lighting, large windows, sleek modern doors and baseboards, video intercom, air conditioning, and more!Tenant pays only for hydro within the unit. Street parking is available through the city, and excellent transit connections are just around the corner on Bank Street.Experience upscale urban living in this stunning, brand-new building! (id:36465)
Coldwell Banker Sarazen Realty
