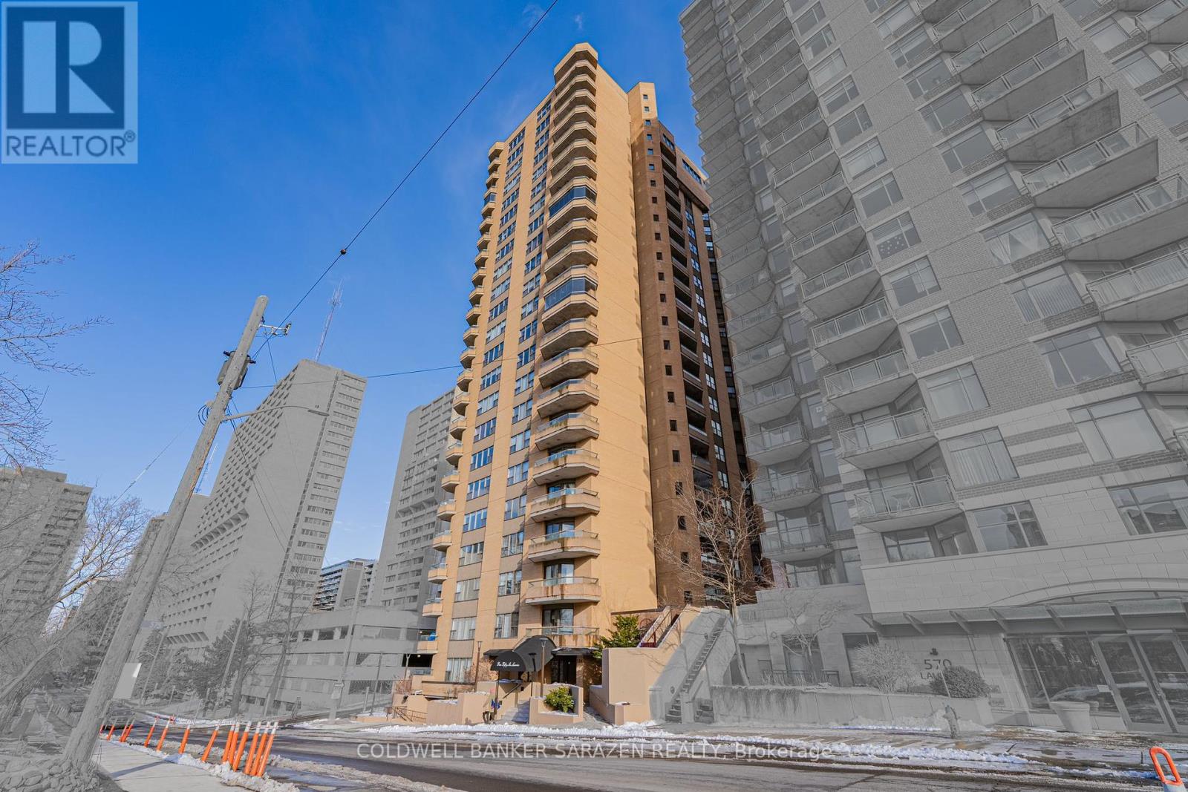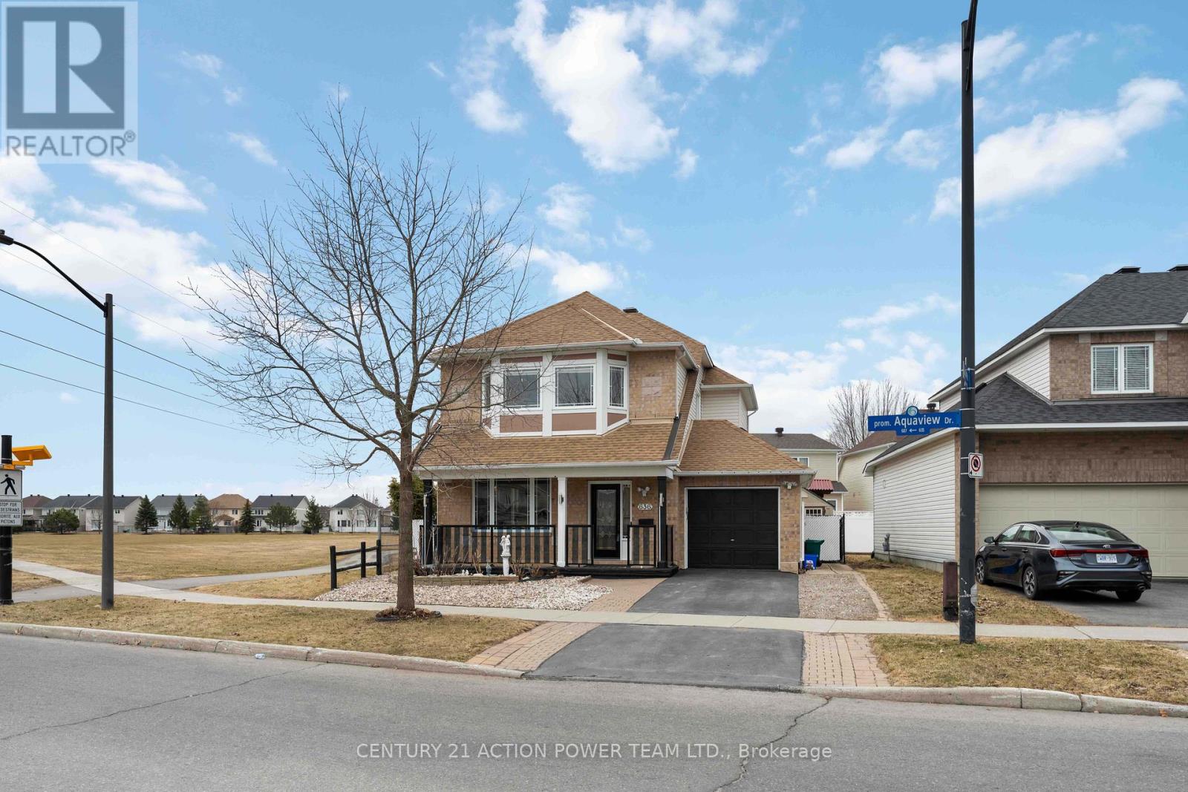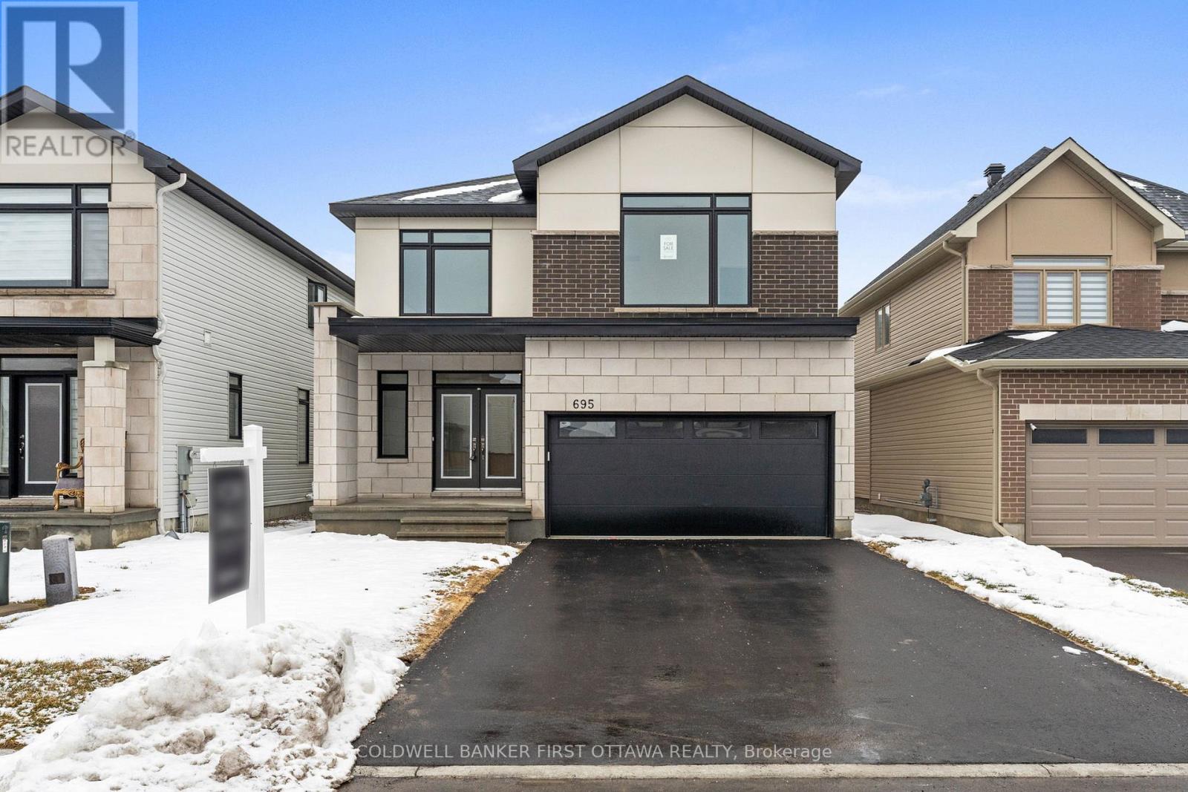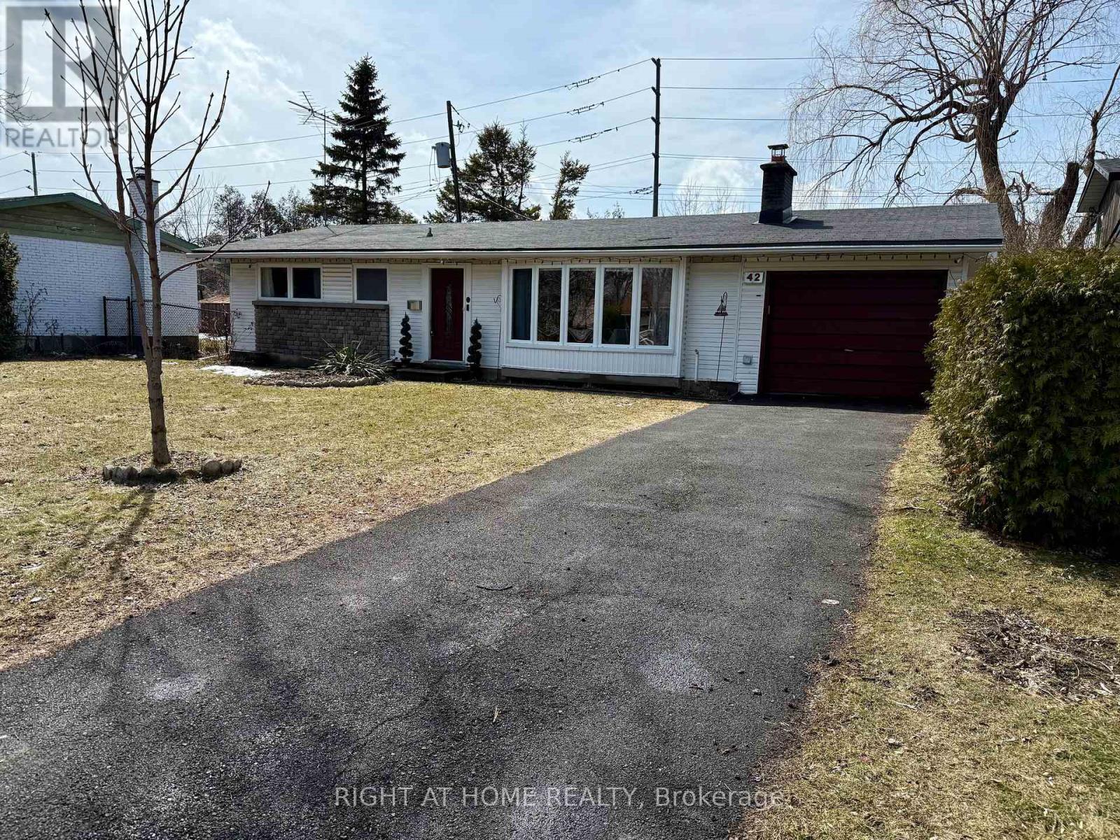52 - 125 Pickford Drive
Ottawa, Ontario
Welcome to 125 Pickford. This Lovely affordable and well located 3 bedroom Townhome is perfect for first time home buyers, Investors or those looking to downsize. The open concept living and dining area leads to a fenced in yard perfect for all those friend and family BBQ's. The partially finished lower level features a Rec room as well as laundry and storage. The second floor offers 3 generous sized bedrooms and main bathroom. Located in the sought after Katimavik area close to public transit, shopping, schools, parks shopping and quick access to the 417.Get ready to create lots of memories in your...Home sweet home! (id:36465)
Right At Home Realty
1107 - 556 Laurier Avenue W
Ottawa, Ontario
Welcome to this beautifully updated 2-bedroom, 2-bathroom condo located on the 11th floor in the heart of downtown Ottawa. This bright and spacious corner unit features a stunning open-concept layout with floor-to-ceiling windows that flood the space with natural light. The modern kitchen(fully renovated in 2021) includes stainless steel appliances, Granite countertops, and a large island. Step into the inviting living and dining areas that open to a private balcony with incredible city views, ideal for enjoying your morning coffee or evening unwind. The primary bedroom offers a serene retreat with its own 3-piece ensuite bathroom(2021) and mirrored closet. The second bedroom is well-sized, providing privacy and comfort for guests or family. Main 4pcs bathroom was refurbished in 2021. With updated flooring(2021) throughout and modern finishes, this condo is move-in ready. The unit also includes in-suite washer/dryer(2022), one underground parking space, and a storage locker. Just steps away from Rideau Centre, the LRT, Parliament Hill, and Ottawa U, this is urban living at its best! (id:36465)
Coldwell Banker Sarazen Realty
1503 Creekway Private
Ottawa, Ontario
Brand new 2 bedrooms upper END townhouse located in the desirable neighborhood of Kanata lakes, close to Tanger Outlets, CTC, highway 417, Parks, recreational facilities and TOP ranked schools like Earl of March HS, All Saints HS. etc. With 1,272 square feet of bright, open living space, Large windows bring in tons of natural light and enhance the feeling of openness. The second level offers 9' smooth ceilings, open concept great room and kitchen space with balcony, and laminate flooring. Updated kitchen with high end stainless steel appliances and elegant quartz countertops . Two spacious bedrooms with a full bath on the third floor. For added convenience, the property includes an in-unit laundry room, custom blinds, and TWO underground parking spots! The Ecobee thermostat with a smart sensor ensures energy efficiency and optimal climate control throughout the year. The ideal lifestyle it offers meets your unparalleled comfort, leisure, and entertainment. All high-end window coverings are included. Perfect for a couple , professional, or small family. (id:36465)
Details Realty Inc.
1569 Scottanne Street
Ottawa, Ontario
Welcome to 1569 Scottanne, an impeccably maintained bungalow nestled in the highly desirable community of Greely. This stunning 3+1 bedroom, 3 bathroom home is a perfect blend of modern luxury and functional living, offering a lifestyle of comfort and convenience. As you enter, you're greeted by a spacious open-concept layout that seamlessly connects the living, dining, and kitchen areas. The chefs kitchen is a true highlight, featuring beautiful granite countertops, high-end appliances, and abundant cabinetry. A cozy breakfast eat-in area provides the ideal spot for casual meals or enjoying your morning coffee while overlooking the backyard. The main floor includes two well-appointed bathrooms. The primary bedroom features a private ensuite for ultimate relaxation and privacy, while the second bathroom serves the remaining bedrooms and guests. The generously sized primary bedroom offers a peaceful retreat, while the additional bedrooms provide plenty of space for family, guests, or a home office. The finished basement adds even more living space, featuring a large recreation room perfect for a media room, play area, or entertainment zone. The basement also includes a dedicated gym area (which can be used as a bedroom), allowing you to maintain an active lifestyle without leaving home. A third bathroom on this level provides added convenience and privacy for all. Step outside to your private backyard oasis, complete with an in-ground pool. Whether you're relaxing poolside, hosting a summer gathering, or simply enjoying the peace and quiet, this outdoor space is perfect for entertaining or unwinding. The oversized double car garage is a fantastic addition, offering ample room for vehicles, tools, or recreational equipment. Immaculately maintained and move-in ready, this home is a perfect blend of elegance and practicality., it provides easy access to local amenities, schools, parks, and more. Don't miss out on this exceptional home schedule your private tour today! (id:36465)
Century 21 Action Power Team Ltd.
135 Riversedge Crescent
Ottawa, Ontario
Located in the Landing at Riverside South w/ only steps away from Rideau River&Parks. This property features incredible curb appeal and beautifully landscaped grounds on a generously sized lot. The backyard is a highlight, showcasing a stunning inground heated pool surrounded by spacious interlock and grassy area, with no direct rear neighbor but a private trail on the back, perfect for relaxation and entertainment. Inside, with hardwood floor throughout both floors, the main floor includes a cozy living room, a convenient mudroom being used as a recreaional area, a formal dining room, and a spacious open-concept kitchen and family room. On the second level, you'll find a versatile loft area and four bedrooms. The master suite is a true retreat, featuring an ensuite bathroom with double sinks and a luxurious soaker tub with air jets. Three additional well-sized bedrooms complete the second floor. The unfinished basement awaits your personal touch. (id:36465)
Exp Realty
636 Aquaview Drive
Ottawa, Ontario
The amazing Minto Captiva with main floor family room combined with island kitchen, fireplace, eating area that exits to the south facing rear where you will find the pool, hot tub, deck, sheds and still room for gardening add the view of the park. Main Bdr. has a large walk-in closet, luxury ensuite 2 sink vanity with drawers. 2 additional bdr. and large bath. Lower level is abt. half finished for extra casual living. Be welcomed at the entry with full front porch and lovely upgraded front glass door. Hardwood everywhere. Updates to roof, furnace, a/c, freshly painted. lights. Ready to move-in! (id:36465)
Century 21 Action Power Team Ltd.
695 Odyssey Way
Ottawa, Ontario
Something NEW is always better than something USED!! BRAND NEW 3295SF HOME WITH MAIN FLOOR DEN, 2ND FLOOR LAUNDRY, 4 BEDROOMS, 3 BATHROOMS (INCLUDING TWO 5 PIECE BATHS UPSTAIRS), FINISHED BASEMENT AND ALL APPLIANCES! Loaded with extras and over $60K in upgrades, this new home offers a welcoming floorplan with room for the whole family. A sun soaked main floor is dressed in upgraded hardwood plus a spacious kitchen with quartz countertops, brand new appliances plus an impressive 2 storey great room. A large second floor offers 4 bedrooms and 2 full bathrooms including a primary bedroom with 5 pc ensuite and walkin closet. More great space in the finished basement with massive rec room. Tarion Warranty. Available now! (id:36465)
Coldwell Banker First Ottawa Realty
22 Jay Avenue
Ottawa, Ontario
Charming and spacious 3-bedroom bungalow located in the desirable Merivale Gardens neighbourhood. This beautifully maintained home offers a bright and functional layout with hardwood flooring, a sun-filled living room, formal dining area, and kitchen with plenty of cabinet space. The main floor features three well-sized bedrooms and a full bathroom. The lower level offers a rec room, laundry, and ample storage.Enjoy a large backyard perfect for summer barbecues or peaceful morning coffee. Driveway parking for 3 cars included. Situated on a quiet street, this home is within close proximity to top schools, parks, shopping at Merivale Mall, public transit, and quick access to major routes.Available immediately. $2,750/month + utilities. Property is on well & Septic. No smoking. Tenant pays heat, hydro and hot water tank rental. (id:36465)
RE/MAX Absolute Realty Inc.
910 Ridley Boulevard
Ottawa, Ontario
Wonderful opportunity for your family to live in this 4-bedroom, 3-bath updated home nestled in the heart of Glabar Park. Spacious and functional multi-level layout with tasteful upgrades throughout. Bright generous size living room featuring a stone wood-burning fireplace and a large picture window. The dining room is perfect for family dinners and entertaining, with patio doors leading to a deck with private, fully fenced, backyard. The kitchen is equipped with stainless steel appliances, ample cabinetry, and a cozy breakfast area. The upper level offers a generous primary bedroom complete with a beautifully renovated 4-piece ensuite (2017) with glass rain shower and marble tile, two additional bedrooms, and an updated main bath. A few steps down, the lower level features a sun-filled family room with heated floors, a fourth bedroom, a 2pc. powder room, and convenient inside entry to the garage. In the basement you'll find the rec room, laundry, workshop, a cold room and plenty of storage. Freshly painted throughout. Hardwood flooring on the main and upper levels. Other updates include; renovated main bathroom, roof (2015), furnace (2012) and many newer windows. Located close to all the amenities that you and your family want in a neighbourhood. Walking distance to D. Roy Kennedy, Woodroofe Public and Woodroofe High School. Shopping at Carlingwood, Loblaws, Canadian Tire. At Fairlawn Plaza there's a Shoppers Drug Mart, LCBO, TD Bank. You're 1 minute to OC Transpo to get downtown and easy access to the Queensway to get anywhere in the city. All offer must have 24 hr irrevocable. (id:36465)
RE/MAX Hallmark Realty Group
500 Paakanaak Avenue
Ottawa, Ontario
Welcome to this architecturally striking, custom-upgraded corner-lot home a true standout in the heart of prestigious Findlay Creek. With over $250,000 in premium upgrades, this property redefines elegance and sophistication from the moment you arrive. The front elevation has been transformed beyond the builders original design, with bespoke exterior finishes crafted to deliver maximum curb appeal and timeless luxury.Inside, every detail has been elevated under the expert vision of Kari Design a nationally recognized, multi-award-winning firm celebrated for excellence in custom-built interiors. From rich hardwood flooring to designer lighting, high-end fixtures, and elegant colour palettes, the home is a showpiece of modern refinement.Boasting 3,896 sq. ft. of living space above grade, without the basement . The heart of the home is the spectacular chefs kitchen arguably one of the finest in Findlay Creek featuring premium cabinetry, quartz countertops, a waterfall island, custom backsplash, and sleek built-in appliances. Whether hosting guests or enjoying family dinners, the kitchen opens into a sunlit living area with oversized windows, pot lights, and soaring 9 ceilings that radiate warmth and grandeur.Upstairs, the luxurious primary suite is your personal sanctuary, complete with a spa-style ensuite and expansive walk-in closet. Three additional bedrooms provide generous space, natural light, and flexible use for growing families or remote work needs.The basement is fully finished, offering a wealth of additional living space it only requires a ceiling finish to complete the look and feel of the upper levels.This home combines upscale living with everyday convenience and is set on a private corner lot near top-rated schools, parks, trails, and shopping. This is not just another listing its a rare opportunity to own a home of true distinction. This is a must-see. Book your private showing today and experience luxury (id:36465)
RE/MAX Hallmark Realty Group
1114 - 1100 Ambleside Drive
Ottawa, Ontario
Welcome to this beautifully updated 2-bedroom, 1-bath condo offering sweeping Ottawa River views from all principal rooms. Located in a sought-after and well-managed building, this bright, carpet-free unit features a recently refreshed modern kitchen and renovated bathroom, making it a stylish and low-maintenance place to call home. Filled with natural light throughout the day, the living and dining areas, as well as the primary bedroom, enjoy expansive river and treetop views creating a peaceful, scenic atmosphere in every room. Whether you're relaxing at home or hosting guests, you'll appreciate the ever-changing backdrop of water and sky. Ideally located close to transit, shopping, and parks, this condo offers easy access to daily essentials while still feeling tucked away from the hustle of the city. Building amenities include two comfortable guest suites, a well-appointed party room, a workshop for hobbyists, convenient on-site laundry facilities and more. Perfect for first-time buyers, downsizers, or anyone looking for a quiet, well-located condo with unforgettable views. Don't miss your chance to make this one yours. Book a private showing today! (id:36465)
Waybridge Realty Inc.
42 Cleadon Drive
Ottawa, Ontario
Experience your dream lifestyle at 42 Cleadon Dr, located in the sought-after Crystal Beach community, just steps from Ottawa River, Andrew Hayden Park and the Nepean Sailing Club. This beautifully renovated and spacious bungalow combines modern comfort with timeless elegance. The open-concept main floor features a cozy living and dining area with a gas fireplace and stunning hardwood floors, perfect for entertaining. The updated kitchen boasts plenty of storage and sleek granite countertops. The primary bedroom offers a contemporary 2-piece ensuite and a generous closet. Two additional bedrooms and an updated main bath complete this level. Large windows throughout allow natural light to flood the home, creating a bright and airy atmosphere. The oversized garage has a door to the backyard. Outside, enjoy a private, peaceful lot with no rear neighbours and a large patio ideal for relaxing or entertaining. The unfinished basement presents endless possibilities for customization. Conveniently located near Bayshore Shopping Mall, restaurants, amenities, and the future LRT, with easy access to DND, Abbott, and just a 10-minute drive to Kanata North's high-tech sector. This home is the perfect blend of functionality and potential. Long list of updates available upon request. Don't miss the chance to make it yours, so call to book your private showing today! ** This is a linked property.** (id:36465)
Right At Home Realty












