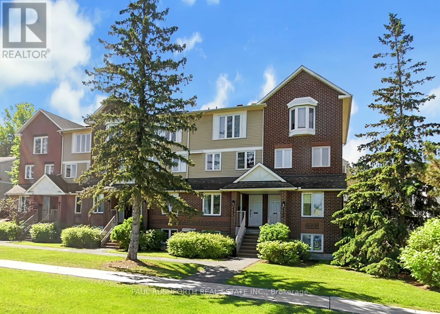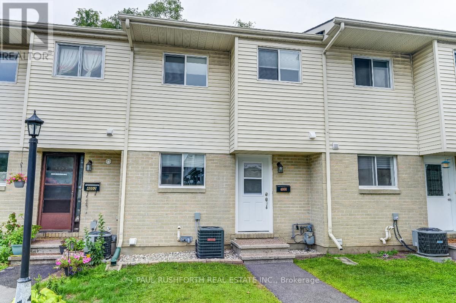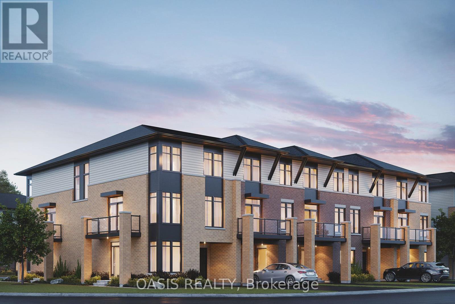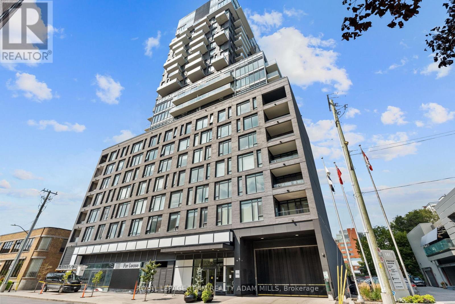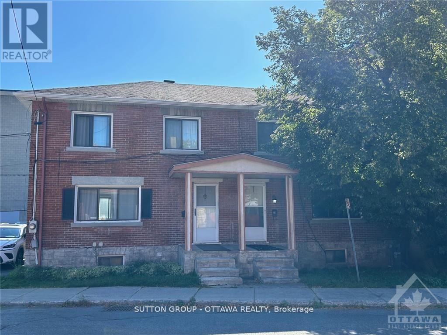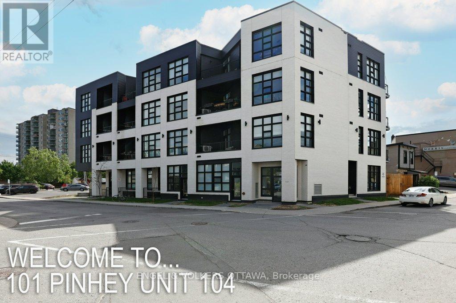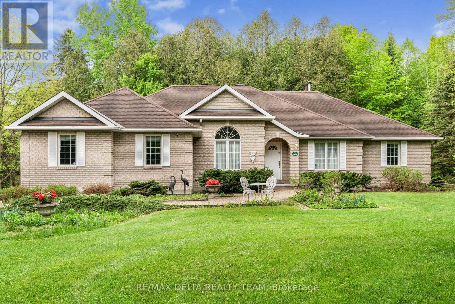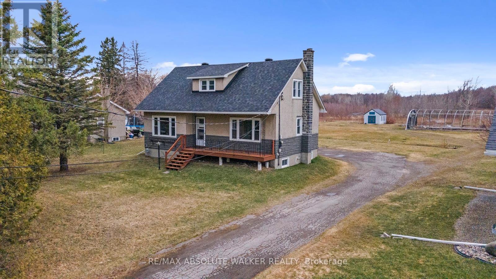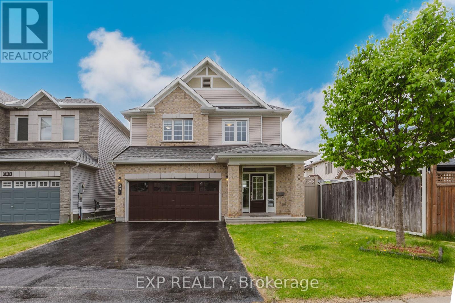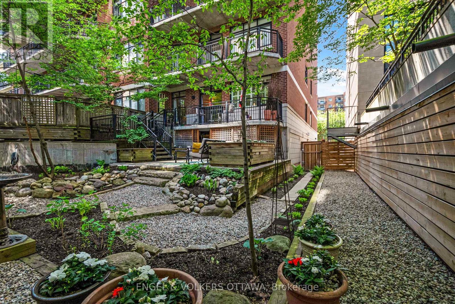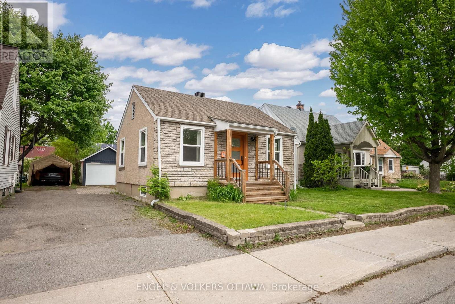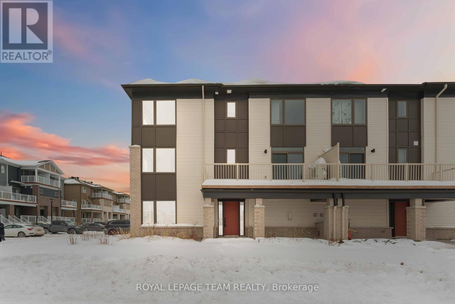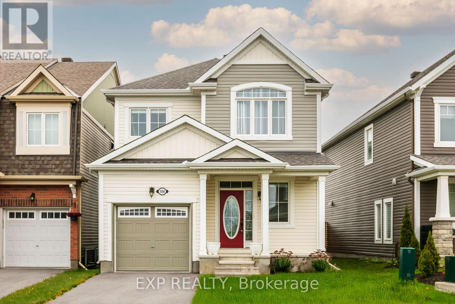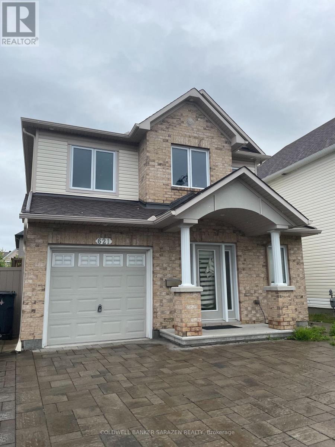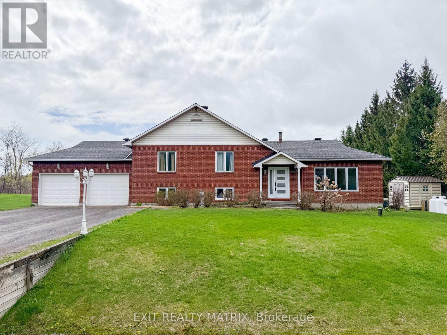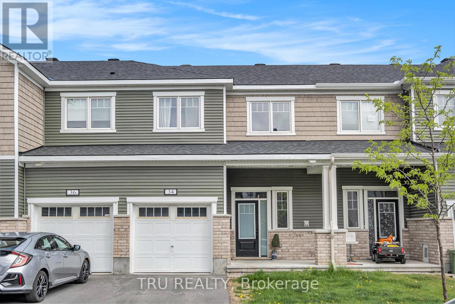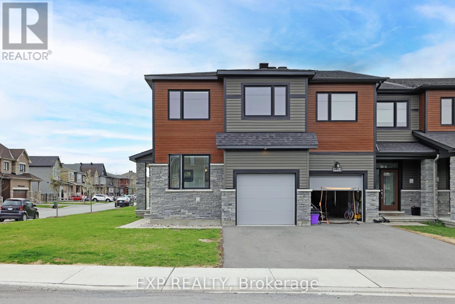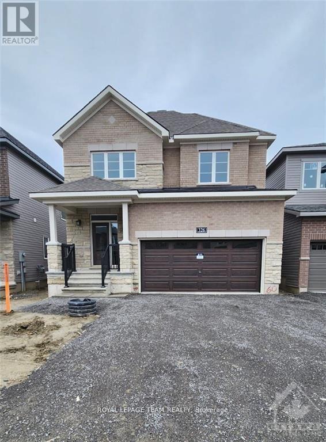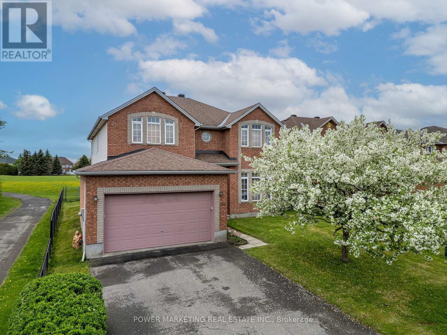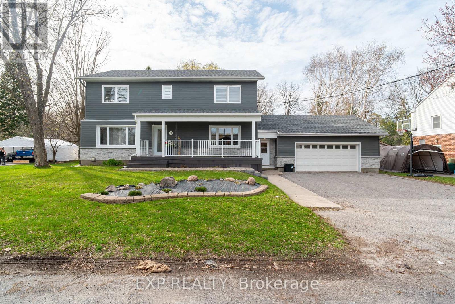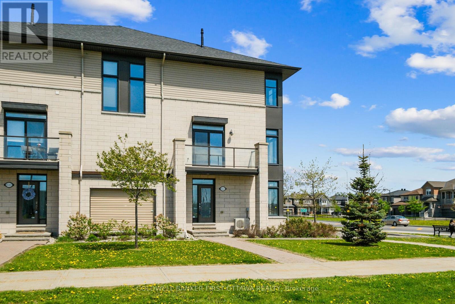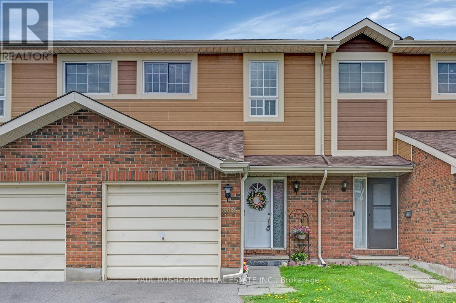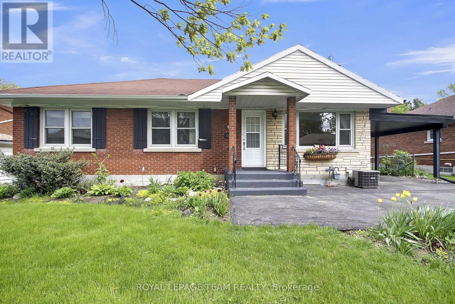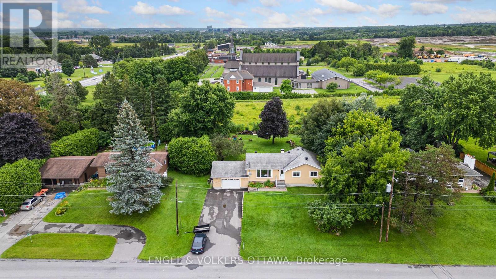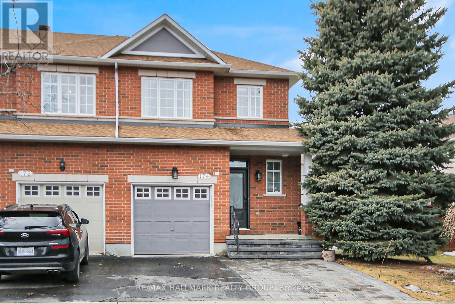B - 6782 Jeanne Darc Boulevard N
Ottawa, Ontario
Welcome to this beautifully updated 2-bedroom upper terrace home. A perfect retreat for first-time buyers or those looking to right-size without compromise. From the moment you enter, you'll feel the warmth and comfort this home offers. The inviting living room is centred around a charming wood-burning fireplace, creating a cozy atmosphere ideal for quiet evenings or entertaining friends.The heart of the home is the modern kitchen, thoughtfully designed with quatrz countertops, sleek cabinetry, and a delightful breakfast nook; perfect for morning coffee or casual meals. It opens seamlessly to a spacious dining area, making it easy to host and connect with guests.Step outside to your private balcony and take in extraordinary views of lush tree tops...a rare and peaceful escape where you can relax, read, or unwind with nature as your backdrop. Upstairs, a skylight brightens the hallway with natural light, enhancing the homes airy, open feel. With riverside paths, biking trails, and nature just moments away, this location is a dream for outdoor lovers. Plus, with quick access to Place d'Orléans shopping and transit routes to downtown, convenience is at your doorstep. Stylish, serene, and move-in ready this is more than a home; its a lifestyle you'll love. (id:36465)
Paul Rushforth Real Estate Inc.
2850 Prince Of Wales Drive
Ottawa, Ontario
Prime 1.96-acre development reserve parcel with excellent exposure along Prince of Wales Drive, just south of Fallowfield Road. Previously used for residential purposes; the house has been removed. While residential use is permitted, surrounding zoning suggests light industrial (IL) may be more appropriate, subject to rezoning approval. Rural services in place, including well, septic, hydro, and Bell service on site. A versatile opportunity in a rapidly developing area. (id:36465)
Lennard Commercial Realty
2238 Louisiana Avenue
Ottawa, Ontario
Nestled in a serene setting with no front neighbours, 2238 Louisiana Ave offers a tranquil escape in a highly sought-after neighbourhood. This meticulously updated 4+1 bedroom, 4-bathroom family home combines timeless elegance with thoughtful finishes, creating an inviting atmosphere for both comfort and style.Step inside to discover a beautifully designed space, featuring stunning hardwood floors throughout, crown moldings, and pot lighting that enhance the open-concept main floor. The home boasts a beautiful main-floor living room, a family room with a fireplace, and a dining room, all bathed in natural light, making every space feel warm and welcoming. The tastefully renovated kitchen, with granite countertops, stainless steel appliances, and a gas cooktop (2016), seamlessly flows into the expansive backyard. Here, you'll find a three-season sunroom (2016), a hot tub, a custom cedar shed, and professional landscaping (2017)perfect for entertaining or unwinding in peace. The lush gardens and mature trees envelop the property, enhancing its charm and curb appeal. The fully finished basement (2023) offers additional versatility, featuring a three-piece bathroom, a spacious recreational room for gatherings or play, and a separate room that is currently used as a bedroom but could easily be transformed into a home office, depending on your needs.With an impressive list of quality updatesincluding a new roof (2015), refinished hardwood floors (2015), updated fence (2015), eavestroughs (2021), AC/furnace/hot water tank (2021), ensuite bathroom (2021), upstairs windows (2022 & 2025), updated electrical panel (2016) this home is truly move-in ready. A rare gem blending serenity, function, and elegance. Perfect for families, this home is ideally located close to CHEO, General Hospital Campus, parks, green spaces, and convenient retail options, ensuring both relaxation and accessibility to daily essentials. (id:36465)
RE/MAX Absolute Walker Realty
209 - 203 Catherine Street
Ottawa, Ontario
This is a bright and spacious 2BD with two full bath unit approx. 1002sqft facing South West with unobstructed views into the Glebe. Dining, kitchen and living are included in the dimensions under dining. Quiet and comfortable with a great layout, the unit has modern quality finishes such as exposed concrete ceiling and feature walls, Stainless Steel Kitchen appliances, in-suite laundry and Gas hook up on the balcony for BBQs. Unit features high end Quartz counters and hardwood floors throughout. SoBa is centrally located close to all amenities and within walking distance of transit, entertainment, schools, dinning and more. Building is equipped with indoor gym, outdoor seasonal pool and party room. Parking& locker Combo- additional spot if desired can be purchased separately for $44,900. Actual finishes and furnishings in unit may differ from those shown in photos., Flooring: Hardwood. (id:36465)
Brad J. Lamb Realty Inc.
4050 Eady Court W
Ottawa, Ontario
Spectacular 3-bedroom, 2 bathroom that has been renovated from top to bottom. This gem will impress from the moment you walk in. The kitchen is bright and contemporary with new stainless-steel appliances. The living and dining areas are spacious featuring a wood burning fireplace and access to private fenced backyard. The upstairs offers 3 good sized bedrooms with large windows and updated main bath. The finished basement provides that perfect flex space for gym, media room, family room or whatever you can dream up! Fantastic location close to many amenities, transit, 417 access and plenty of park as well as NCC green space. Some photos have been virtually staged. (id:36465)
Paul Rushforth Real Estate Inc.
81 Rawah Private
Ottawa, Ontario
Beautiful "Brockton" model from Tamarack Homes "Gallery" series of 3 storey, back to back townhomes. Fabulous standard features and over $12,000 in upgrades. Great location in South central Stittsville near new Maplewood Secondary School. 2 bedrooms, 2.5 baths, 3rd floor laundry, generous attached garage at 11'x 20'4" plus another parking space in driveway. Balcony access off open concept 2nd floor. efficient kitchen with island and pantry, quartz counters throughout, AC included. Actual units and model homes available for viewing. Historically, these units have sold out quickly, so check these out soon! $120 monthly fee for "Private" road maintenance. Approximately 1,446 sq ft per builder plan. Interior photos shown are model home not listed property. (id:36465)
Oasis Realty
83 Rawah Private
Ottawa, Ontario
Super popular "Gallery" back-to-back 3 storey towns, available for late summer possession! Conveniently located in the heart of South Stittsville Westwood development, near Robert Grant and Bobolink Ridge and very close to new Maplewood Secondary School. This end/corner "Cardiff" model, features approx 1,510 sq ft in all plus a basement level utility room. Your own attached garage, balcony and driveway parking for a 2nd vehicle. Main floor den, 2 beds and 2.5 baths, lovely open concept 2 floor with balcony. $15K in popular upgrades included, central air conditioning, water line to fridge, etc. Designer package "E" is currently being installed. Actual unit and models are available for showings. Interior photos shown are of the model home, so finishings will vary and appliances, artwork, window coverings and staging items are not included in the actual unit. $120 monthly maintenance fee for "Private" roadway. (id:36465)
Oasis Realty
908 - 203 Catherine Street
Ottawa, Ontario
Experience urban living at its finest in this stunning 2-bedroom, 2-full bathroom corner unit. Boasting floor-to-ceiling windows, this condo is bathed in natural light and offers breathtaking city views. The heavily upgraded kitchen features sleek quartz countertops, an elongated island and top-of-the-line stainless steel appliances including a gas range. Relax in the spacious living room with a custom built-in entertainment unit or step out onto the large balcony to enjoy the vibrant energy of the city. The primary bedroom offers a walk-in closet with storage solution and ensuite. The second bedroom offers versatility with a Murphy Bed. Located near the heart of the Glebe, you're just steps away from trendy shops and restaurants. Enjoy the convenience of concierge service, 1 underground parking space with storage locker, and take advantage of luxe amenities, including a rooftop pool, party room, and exercise room. (id:36465)
Royal LePage Team Realty Adam Mills
50 Armstrong Street
Ottawa, Ontario
Semi Detached 3 bedroom located in the popular neighborhood of Hintonburg. Floor plan layout consists of a large family room and dining room leading to the kitchen. Backyard access from the kitchen. Upper level has 3 bedroom and a newly renovated 3 piece bathroom Great location, close to public transit, shopping along Wellington St. West. (id:36465)
Sutton Group - Ottawa Realty
104 - 101 Pinhey Street
Ottawa, Ontario
Welcome to your modern urban retreat in the heart of Hintonburg. This beautifully designed, wheelchair-accessible one-bedroom, one-bathroom suite at Kensington Lofts offers smart functionality, sleek finishes, and a rare private ground-floor terrace ideal for your morning coffee or a quiet evening unwind. Enjoy soaring 10-foot ceilings, floor-to-ceiling windows, and a bright, open-concept layout that balances style and comfort. The contemporary kitchen is outfitted with stainless steel appliances, quartz countertops, and clean-lined modern cabinetry. The spacious bathroom and in-unit laundry provide everyday ease, while the generous walk-in closet is a welcome bonus. This unit includes a storage locker, and residents enjoy boutique amenities such as a rooftop terrace, pet wash station, and secure bike storage. All just steps from Hintonburg's vibrant mix of cafés, shops, transit, and culture this is urban living at its most stylish and convenient. Don't miss your opportunity to own in one of Ottawa's most sought-after neighbourhoods. (id:36465)
Engel & Volkers Ottawa
6316 Elkwood Drive
Ottawa, Ontario
Discover timeless elegance and serene country living at this stunning all-brick bungalow, lovingly maintained by its original owners. Nestled on a picturesque 1.95-acre lot in sought-after Greely, this 3-bedroom, 2.5-bath home offers the perfect blend of space, and tranquility all just a short drive from downtown Ottawa and the International Airport. Step inside to find gleaming hardwood floors that flow throughout the main level. To your right, a sophisticated formal living room with crown molding invites quiet conversation, while a sun-drenched dining room on the left is perfect for hosting unforgettable dinners. The heart of the home is the expansive open-concept living area, featuring a bright, eat-in kitchen with rich oak cabinetry, a cozy breakfast nook, and stunning views of the private, tree-lined backyard. The adjacent family room, anchored by a cozy wood fireplace, is ideal for relaxed evenings with loved ones. Tucked away in the right wing, the grand primary suite is a true retreat with garden views, a spacious walk-in closet, and 4-piece ensuite complete with a soaker tub and separate shower. The left wing offers two generously sized bedrooms connected by a Jack and Jill bathroom, as well as a large laundry room with direct access to the double-car garage. Downstairs, the massive unfinished basement provides endless possibilities whether you're dreaming of a home gym, theatre, or extra living space. Enjoy the beauty of your lush surroundings from the comfort of your private deck, or unwind under the gazebo for the perfect afternoon escape. Whether you're entertaining or simply soaking in nature, this backyard is your personal oasis. (id:36465)
RE/MAX Delta Realty Team
3573 Navan Road
Ottawa, Ontario
Discover exceptional value and untapped potential in this beautifully updated 3-bedroom, 1-bathroom home. Nestled on an opportune lot of over half an acre, this home offers the peacefulness of country-style living while being just 20 minutes from downtown. Step inside to a bright and inviting main floor, where natural light floods the spacious living and dining areas. The new kitchen is a standout with ample cabinetry, plenty of counter space, and a seamless flow for effortless entertaining. A versatile main floor bedroom can easily function as a 3rd bedroom or home office. Upstairs, two well-sized bedrooms provide comfortable and versatile spaces for family or guests, while the beautifully updated bathroom adds a fresh and stylish touch. The basement, offering a blank canvas, could be transformed into a lower-level suite complete with a private entrance. A truly unique opportunity for those seeking a balance between rural serenity and urban accessibility. Close to top-rated schools, transit, and everyday amenities. Some photos are virtually staged. (id:36465)
RE/MAX Absolute Walker Realty
301 Brettonwood Ridge
Ottawa, Ontario
Welcome to your dream family home, perfectly nestled on a quiet, family-friendly street in the heart of Kanata Lakes. This bright and stylish residence offers an open-concept main level with soaring 9-foot ceilings, a sun-filled south-facing kitchen and dining area, and a spacious central island with a sleek industrial-style faucet that overlooks a warm and inviting living room with a cozy gas fireplace. Upstairs features three generously sized bedrooms , including a luxurious primary retreat with a spa-inspired ensuite boasting a glass-enclosed shower, deep soaker tub, dual sinks with granite countertops, and a walk-in closet. The finished basement provides a large recreation room, two additional storage areas, and a 3-piece bathroom rough-in, offering flexibility for future customization. Step outside to enjoy your fully fenced backyard complete with a wooden deck, perfect for summer BBQs, relaxing evenings, or a safe space for kids and pets. The home also includes a programmable Celebright outdoor lighting system that adds charm and curb appeal year-round. Families will appreciate being surrounded by top-ranked schools such as Kanata Highlands Public School, Earl of March Secondary School, and All Saints Catholic High School. Enjoy the convenience of being within walking distance to parks, splash pads, bus stops, tennis and pickleball courts, and a soccer field, along with easy access to Tanger Outlets, Canadian Tire Centre, grocery stores, gyms, cafés, and so much more. This home offers the perfect blend of space, comfort, and location for todays modern family. (id:36465)
Exp Realty
203 - 375 Lisgar Street
Ottawa, Ontario
This stylish 2-bed condo in Centretown blends smart design, quality finishes, and a rare 1200 sq/ft private ground-floor terrace, your own outdoor escape in the heart of the city. Freshly painted in April 2025 and featuring brand-new appliances (March 2025), the open layout includes high ceilings, hardwood floors, a breakfast bar, and an electric fireplace. The bright primary bedroom offers generous storage, while the second bedroom includes a built-in Murphy bed, perfect for guests or a home office. The terrace is beautifully finished and low maintenance. Includes in- unit laundry, underground parking, a storage locker, and plenty of in-suite storage. All in a quiet, well-managed building just steps from Bank St, Elgin, shops, restaurants, and transit. (id:36465)
Engel & Volkers Ottawa
141 Crerar Avenue
Ottawa, Ontario
Welcome to 141 Crerar Avenue, a charming 2 bedroom, 1 bathroom bungalow in Ottawa's vibrant Carlington neighbourhood. This home is situated on a large lot and offers a detached oversized single car garage - a rare find! Inside features hardwood flooring, a bright living/dining room, an updated eat-in kitchen with sleek stainless steel appliances, and a separate entrance leading to the backyard and basement. The spacious finished basement offers endless possibilities from a cozy family room to a home office, or potential to add a 3rd bedroom. Step outside to your backyard retreat, complete with a covered deck that's perfect for relaxing or entertaining. The oversized single car garage, complete with a skylight, offers great natural light and is ideal for a workshop or extra storage. Plus, the separate outdoor shed provides even more space for tools, seasonal items, or hobbies. Just steps away from scenic walking and bike paths, the Experimental Farm, schools, amenities, transit, and the Civic Hospital - this location has it all! (id:36465)
Engel & Volkers Ottawa
120 Markland Crescent
Ottawa, Ontario
Welcome to this cozy 2-bedroom townhouse in the heart of Barrhaven an ideal opportunity for first-time home buyers! The main floor features a comfortable living and dining area, a practical kitchen with ample cabinet space, and a convenient powder room. Upstairs offers two bedrooms and a full bathroom, with the back bedroom easily convertible back into two separate rooms for added flexibility. The finished basement includes a rec room with a gas fireplaceperfect for relaxing after a long day. Enjoy the low-maintenance rear yard complete with an interlock patio, garden beds along both sides, and a storage shed. Located in a sought-after, family-oriented neighborhood, this home is just minutes from parks, schools, shopping, and transit. A great place to start your homeownership journey! (id:36465)
Avenue North Realty Inc.
700 Chromite Private
Ottawa, Ontario
Stunning 3-Storey Stacked Townhome with Breathtaking Water Views in Barrhaven! This modern 3-bedroom, 2.5-bathroom townhome features a spacious office/den, perfect for work-from-home flexibility. Enjoy stunning water views from the large balcony, ideal for unwinding or hosting guests. The open-concept layout boasts a sleek kitchen with elegant quartz countertops, ideal for both cooking and entertaining. With an oversized garage offering ample storage space, this home combines convenience and luxury. Don't miss your chance to own this beautiful townhome! Association fee for private road maintenance: $215.60 per month. (id:36465)
Royal LePage Team Realty
127 Woodfield Drive
Ottawa, Ontario
Welcome to one of the largest and most unique semi-detached homes in the neighbourhood, offering an expansive 1,671 sq ft of thoughtfully designed living space, plus basement and storage! Built by Minto, this 4-bedroom split-level home is ideal for families, professionals, or multigenerational living. The upper level features three generously sized bedrooms, while the main level includes a versatile fourth bedroom with a bathroom right off of it, perfect as a nanny suite, private guest room, or spacious home office. Also on the main floor, you'll find a cozy family room with patio doors leading to an oversized 3-season sunroom, a true highlight of the home. Surrounded by greenery and drenched in natural light, its the perfect place to relax or entertain. Throughout the home, automated electric skylights provide bright, energy-efficient light with the touch of a button, and close at a drop of rain! Modern upgrades include luxury vinyl flooring, vinyl windows, furnace (2010), central A/C (2012), shingles (2015), and washer (2014).The oversized single garage provides ample space for parking, a workshop, or extra storage. The fenced backyard is a gardeners dream, backing onto greenspace and filled with well-loved, mature perennial beds. Downstairs, the partially finished basement offers a blank canvas to create the space of your dreams, whether it's a home gym, media room, or hobby zone. This home sits on a convenient, quiet drive in a family-friendly neighbourhood with parks, schools, and amenities nearby. Whether you're upsizing, investing, or settling into your forever home, this rare property checks all the boxes. 24-hour irrevocable on all offers. Don't miss this opportunity, schedule your private showing today! (id:36465)
Century 21 Synergy Realty Inc
2459 Esprit Drive
Ottawa, Ontario
Nestled in the heart of Orléans, this exquisite single-family home is a perfect blend of luxury, comfort, and convenience, meticulously maintained to surpass even model-home standards. The main level features a versatile office/den or spare bedroom, while gleaming hardwood floors flow seamlessly throughout the main and upper levels, complemented by a stylish hardwood staircase. The gourmet kitchen boasts ample cabinetry, sleek stone countertops, and premium stainless steel appliances, ideal for both everyday living and entertaining. The finished lower level presents a dynamic space for a home office, recreation room, or fitness area, complete with a convenient three-piece bathroom. Enjoy ultimate privacy with no rear neighbors, backing onto tranquil greenspace, along with an extended interlock driveway accommodating three vehicles. Situated in a prime location, this home is steps from top-rated schools, OC Transpo routes, shopping at Place dOrléans, gourmet grocers like Farm Boy and Loblaws, and scenic parks such as Petrie Island. Turnkey and impeccably presented, a rare opportunity to own a sophisticated retreat in one of Orléans most desirable neighborhoods. (id:36465)
Coldwell Banker First Ottawa Realty
19 Athena Way
Ottawa, Ontario
Nestled on a quiet, family-friendly street, this 4+1 bedroom, 3 bathroom home is just a short walk from a park and several elementary schools. Inside, you'll find a separate living room at the front of the house that offers a peaceful space and a wonderful spot for a Christmas tree. Continuing down the hall, you'll find a formal dining room that connects to a welcoming kitchen. The kitchen is equipped with quartz countertops and a convenient eating area, and it overlooks the family room, complete with a cozy gas fireplace. The main level also includes a powder room, a laundry, and a den ideal for those who work from home. Upstairs, the spacious primary bedroom includes a large walk-in closet and a generously sized 4 piece en-suite with a corner soaker tub. The second floor also offers three additional bedrooms and a main 4 piece bathroom. The fully finished basement provides even more living space, featuring an expansive family room and another surprisingly large bedroom. Outside, you can enjoy a deck in the fully fenced backyard. Recent updates include fresh paint throughout and new carpets on the second level. (id:36465)
Royal LePage Team Realty
106 Burbot Street
Ottawa, Ontario
Welcome to 106 Burbot Street, a beautifully appointed 3-bedroom, 3-bath detached home located in the sought-after community of Half Moon Bay in Barrhaven. Built in 2018 and offering over 1,880 sq ft of elegant living space, this Primrose II model is situated on a premium lot with no rear neighbours, providing rare privacy and open views. Step into a bright and welcoming foyer that leads to an open-concept main floor featuring gleaming hardwood, a chefs kitchen with quartz countertops, breakfast bar, built-in wall oven and microwave, a 6' x 6' walk-in pantry, and a spacious great room highlighted by an upgraded gas fireplace with floor-to-ceiling stonework. The dining room offers crown moulding, built-in shelving, and sun-filled windows. A tucked-away powder room adds convenience and charm. Upstairs, enjoy the tranquil primary suite complete with a generous walk-in closet and spa-inspired ensuite with double quartz sinks, a glass shower, and soaker tub. Two additional bedrooms, a full main bath, and a second-floor laundry room complete the upper level. The fenced backyard is perfect for entertaining or relaxing in peace. Additional features include an attached garage, and a full basement ready for your customization. Located in a vibrant, family-friendly neighbourhood near top-rated schools, parks, trails, and the Minto Recreation Complex, this home offers the perfect blend of privacy, luxury, and community living in one of Ottawa's most desirable areas. Some photos virtually staged. (id:36465)
Exp Realty
621 Clearbrook Drive
Ottawa, Ontario
Welcome to 621 Clearbrook Drive. Move-In Ready!!! Well maintained 3 bed/3.5 bath single home in the Heart of Barrhaven. Features with attached Garage, interlock driveway, fenced backyard and steps to schools and all amenities Barrhaven has offered. Open concept main level with hardwood floor through out the house, spotlights and family room overlooking to the eat-in kitchen, suitable for entertainment guess while serving. Beautiful backsplash in the kitchen with SS appliances. Patio doors leading to the beautiful deck with build-in water system ready for your future hot tub is perfect for Entertaining. Beautiful hardwood staircase leading you to the upper level where a large master bedroom with spacious walk-in closet with 4pc ensuite. 2 generously sized bedroom with a full 4pc bath. Lower level with almost finished basement adding a spacious space for your rec room, a full bath with shower and laundry room with a large storage. (id:36465)
Coldwell Banker Sarazen Realty
515 Takamose Private
Ottawa, Ontario
OPEN HOUSE Saturday June 7th 2-4PM. Welcome to 515 Takamose Pvt - a 'like-new' 2 bed 2 bath lower unit located in the trendy and growing neighbourhood in Rockliffe & Wateridge Village. Surrounded by parks, walking trails, and nestled walking distance to the Ottawa River, this unit will not disappoint. The Britannia model offers and bright and open main floor layout with plenty of natural light flooding in from the southern exposure. The main floor is complete with luxury vinyl flooring and tile, an upgraded kitchen offering quartz counters, subway tile backsplash, stainless steel appliances including upgraded range hood, and spacious living room area. Upgraded stairs with hardwood, NO CARPET! The lower level offers 2 spacious bedrooms, full bath with glass shower door, and utility room with laundry. Freshly painted throughout! This unit is an easy commute downtown with public transit close by and close proximity to LRT. (id:36465)
Red Moose Realty Inc.
2418 Rideau Road
Ottawa, Ontario
Step into this stunning, completely renovated home just minutes from the new Hard Rock Casino (2025). Nestled on a large, flat lot with no rear neighbours, this property offers space for family living or multi-generational potential. The heart of the home is its custom-designed kitchen, featuring premium Bosch stainless steel appliances, a 12-foot quartz island with seating, a nearly 6-foot gallery sink, and three ovens perfect for entertaining or culinary enthusiasts. The pantry boasts floor to ceiling custom cabinetry with plenty of storage room. With sleek quartz counters and stunning cabinetry, every detail of this kitchen has been thoughtfully crafted. The open-concept main floor seamlessly combines the kitchen, dining, and living areas, all highlighted by warm hardwood floors. A spacious family room showcases a striking stone feature wall and a built-in gas fireplace, providing a cozy space for gatherings. This 5-bedroom home is thoughtfully designed for modern living, with 3 bedrooms on the upper level and 2 on the lower level. A well-placed laundry area is conveniently located midway between the bedrooms for added convenience.The fully finished basement features durable laminate flooring, making it ideal for extended family or guests. Outdoor living is equally impressive, with a 40-foot deck overlooking a sparkling above-ground pool, a perfect retreat for summer fun. The large yard provides endless possibilities for recreation, gardening, or relaxation. Additional features include an oversized 2-car garage with entry to the home and a Generac generator for peace of mind during power outages. The area also features 2 new French schools. Don't miss the opportunity to own this exceptional property where modern style, comfort, and practicality come together. Located just minutes from amenities, yet surrounded by serene landscapes, 2418 Rideau Rd is more than a house, its your next home. Schedule your private tour today! (id:36465)
Exit Realty Matrix
242 Stoneway Drive
Ottawa, Ontario
Welcome to this beautifully maintained, freshly painted home in a warm, family-friendly neighbourhood. Nestled on a rare 120-ft deep lot, this property boasts a spacious backyard with a large deck and gazebo, perfect for summer BBQs, gardening, or relaxing in your private outdoor retreat.Inside, you'll find a bright and functional main floor layout featuring a large kitchen that flows seamlessly into the living and dining areas, ideal for both everyday living and entertaining. A convenient powder room is also located on the main level. Upstairs offers three spacious bedrooms and a full bathroom, while the finished basement adds even more versatility with a cozy rec room that can be used as a home office, gym, or playroom.The extra-long driveway easily fits two cars, in addition to the attached garage that provides extra parking or storage. Key updates include a new AC and furnace installed in 2013, a deck and gazebo added in 2020, a roof replaced in 2009, and extra insulation between the garage and primary bedroom for improved year-round comfort. Located just a short walk to parks, top-rated schools, shopping, and public transit, this home offers a perfect blend of space, location, and lifestyle. (id:36465)
Exp Realty
340 Stoneway Drive
Ottawa, Ontario
Welcome to this beautifully upgraded 4-bedroom, 3.5-bathroom detached home in a fantastic family-friendly neighbourhood! Brazilian cherry hardwood flows throughout the main and second levels, bringing warmth and elegance to every room. The open-concept living and dining area is filled with natural light thanks to a charming bay window. The spacious kitchen is designed for both function and style, featuring granite countertops, tiled backsplash, upgraded cabinetry, a center island with breakfast bar, and an eat-in area that opens onto the cozy family room with a gas fireplace - ideal for relaxing or entertaining. Upstairs, you'll find four generously sized bedrooms, including a spacious primary retreat complete with a walk-in closet and a 4-piece ensuite featuring a granite vanity and luxurious soaker jacuzzi tub. A second full bathroom serves the remaining bedrooms, offering comfort and convenience for the whole family. The fully finished basement provides even more living space with laminate flooring, a large rec room, full bathroom, and a versatile den or games room. Enjoy a low-maintenance backyard with a large deck and charming gazebo - perfect for outdoor gatherings. The yard is fully fenced, offering privacy and peace of mind. This well-maintained, move-in ready home combines space, comfort, and style in a desirable location. Don't miss it! (id:36465)
Exp Realty
101 - 160 George Street
Ottawa, Ontario
Welcome to 160 George Street, Unit 101 -- a rare opportunity to lease a versatile commercial space in the heart of Ottawas vibrant ByWard Market/Lowertown district. This 780 sq. ft. ground-level, C2 Zoned, unit is ideal for a wide range of businesses including a hair salon, medical clinic, or professional office. Currently set up as an office, the space features large front-facing windows that flood the interior with natural light, creating a bright and welcoming environment for clients and staff. The open layout allows for easy customization and includes existing desks if desired, making it a turnkey solution for your business needs. Situated in a bustling community surrounded by shops, restaurants, and other local businesses, this location offers high foot traffic. Easily accessible by public transportation, its an ideal choice for professionals looking for convenience, comfort, and connection. (id:36465)
RE/MAX Hallmark Realty Group
39 Rebecca Crescent
Ottawa, Ontario
Vacant land for sale with financing options available. Discover an incredible opportunity to create your custom home in the prestigious Rothwell Heights neighbourhood. This prime lot offers a spacious, flat building area with 110 feet of frontage on 11,560 square feet or land, and a buildable area of 5,363 square feet perfect for your luxury vision. Located near some of Ottawa's top schools, steps from Combermere Park, and close to the Ottawa River, this location provides everything you need for a refined lifestyle. Buyer's can partner with Casa Verde Construction, a GOHBA award-winning builder, who's ready to bring your vision to life -- or a builder of their choosing. Don't miss out on this rare chance to build in Rothwell Heights. Contact us today! Rendering is for inspiration purposes only. (id:36465)
Royal LePage Team Realty
111 Westover Crescent
Ottawa, Ontario
Welcome to 111 Westover. This Minto-built home offers a blend of style and functionality. The bright, spacious open concept layout includes 9-foot ceilings throughout. The open-concept kitchen is a focal point, showcasing granite countertops, stainless steel appliances, a center island, and a walkout to the backyard. The great room provides a cozy atmosphere with a gas fireplace, and thoughtful details. A curved, open staircase brings you to the 2nd level, where 3 large bedrooms, laundry room, & a primary bedroom w/WIC & 4-piece ensuite provide space for the entire family to unwind. The finished basement with great lighting features a generously-sized rec room w/large windows. Extra comfort is added with the 3-piece bath, storage space, and access to the utility area. The backyard features full pvc fencing & large stone patio, perfect for family entertaining! Highly sought after school zone & close to shops, parks & transit. ** This is a linked property.** (id:36465)
Exp Realty
34 Lentago Avenue
Ottawa, Ontario
Perfect Location! Welcome to this beautifully upgraded 1,800 sq. ft., 3-bedroom, 3-bathroom townhome, built in 2022 and located in the heart of Barrhaven. With over $40,000 in premium upgrades, this home blends modern elegance with everyday functionality. Step into a sunken foyer with 9-ft ceilings and expansive windows that flood the main floor with natural light. The open-concept layout features upgraded hardwood flooring, pot lights, and a seamless flow between the living and dining area. The modern kitchen shines with quartz countertops, sleek white cabinetry, stainless steel appliances, and a large island. Upstairs offers brand-new carpeting, a spacious primary suite with walk-in closet and 3-piece ensuite, two spacious additional bedrooms, a full bathroom, and a convenient laundry room completes the second floor. The fully finished basement includes a bright family room with two large windows, rough-in for a 3-piece bath, and ample storage. Close to top-rated schools, parks, shopping, and transit. This move-in-ready gem won't last long! (id:36465)
Tru Realty
1451 Bonneville Crescent
Ottawa, Ontario
This stylish 3 bedroom townhome in the heart of Queenswood Heights has everything you're looking for - and more! Step into a freshly renovated kitchen with white cabinets, sleek tile floors, stainless steel appliances and a modern backsplash that ties it all together. Whether you're cooking up weeknight dinners or hosting friends, this space is made to impress. Love the outdoors? The private, fully fenced backyard features a low maintenance interlock patio and a handy storage shed - perfect for BBQs, playtime or just soaking up the sun. Upstairs, enjoy new berber carpet and updated flooring throughout, a bright primary bedroom with a walk-in closet, and two additional bedrooms with plenty of space for family, guests or even a home office. Downstairs, the fully finished basement brings cozy vibes with a gas fireplace wrapped in modern tile, new hardwood floors and tons of storage. And the location? You're just minutes from top schools, parks, public transit, shopping and everything else Orleans has to offer. This one checks all the boxes - book your private showing today! (id:36465)
Real Broker Ontario Ltd.
1607 - 40 Nepean Street
Ottawa, Ontario
Stunning 2-bedroom, 2-bathroom condo on the 16th floor, offering breathtaking city views and a lifestyle of comfort and convenience. Located steps from Parliament Hill, Elgin Street, Bank Street, the ByWard Market, Rideau Centre, the Ottawa River, and the Rideau Canal, this is downtown living at its finest! Enjoy the ultimate in ur convenience with Farm Boy and The Wine Shop located right upstairs. This bright and spacious corner unit features an open-concept layout with approximately 955 sq. ft. of stylish living space. You'll love the hardwood floors throughout, granite countertops, and private balcony overlooking the city skyline. Building amenities include a saltwater indoor pool, fitness centre, party room, rooftop terrace with panoramic views, guest suites, concierge service, and more! 1 underground parking space and 1 storage locker included. Don't miss your chance to own one of Ottawa's most sought-after downtown addresses. (id:36465)
Right At Home Realty
92 Third Avenue
Ottawa, Ontario
Welcome to 92 Third Ave, a charming 3-bed, 3-bath detached home in the heart of the Glebe. Set back from the street, it offers rare privacy, abundant natural light, and quiet living just steps from vibrant Bank St. The open-concept main floor features an updated kitchen with modern finishes, ideal for everyday living, family time, or entertaining guests. Upstairs offers high ceilings, three bright bedrooms, and two full baths, including a private ensuite in the spacious primary suite. Key upgrades include: heat pump (2023), gas furnace (2023), and stair carpeting (2025). Outside, enjoy a welcoming front porch and low-maintenance yard space. Live steps from shops, cafés, schools, parks, and the canal, an unbeatable location in one of Ottawas most beloved neighbourhoods. (id:36465)
Engel & Volkers Ottawa
1960 Alta Vista Drive
Ottawa, Ontario
Proudly situated on a generous 127.77 ft x 113.5 ft corner lot at the intersection of Roger Road and Alta Vista, this beautiful stone bungalow offers timeless curb appeal and exceptional living in one of Ottawas most prestigious neighbourhoods.The main level welcomes you with a large circular driveway and a bright, spacious interior featuring newly finished hardwood floors, a functional eat-in kitchen with new quartz counter top, dining room and a cozy living room complete with a charming wood-burning fireplace. The sun-filled solarium provides the perfect spot to unwind while overlooking the private yard. Two well-sized bedrooms and a tastefully updated full bathroom complete this level.The fully finished lower level offers incredible versatility with a third bedroom, another updated bathroom, an expansive recreation room, and ample storage space ideal for growing families or those seeking extra room to work, relax, or entertain.Outside, enjoy the tranquil setting of mature trees, green space, and privacy . Double car garage with inside access. This prime location is close to top-rated schools, hospitals, shopping, parks, and just minutes to downtown Ottawa. (id:36465)
Engel & Volkers Ottawa
1000 Parabolica Way
Ottawa, Ontario
This 2022 built Spectacular 4 bedroom, 4 bath end-unit executive townhome comes turnkey with numerous upgrades. Highlights of this home include an office space on the main floor and an open concept kitchen with quartz counter top and upgraded appliances. Upstairs, you'll find four bedrooms, including a primary suite with ensuite bath and walk-in closet. The finished basement offers endless possibilities whether you envision a cozy family room, rec room or a fitness area, the space is yours to transform. Enjoy the convenience of nearby schools, parks, shopping, and easy highway access, making daily life a breeze. Whether you're starting a family or looking for a place to grow, this home offers the perfect balance of community charm and city access. Highly sought after school zone & close to shops, parks & transit. (id:36465)
Exp Realty
345 Monica Crescent
Ottawa, Ontario
*offer accepted* Welcome to this spacious 3-bedroom, 3-bath end unit condo townhome with garage, located in the heart of Queenswood Heights one of Orleans' most desirable neighbourhoods, close to parks, shopping, schools, and transit. This well-laid-out home offers great living space, including a bright living room with a cozy fireplace and a generous fenced backyard with newer deck(2023) and no rear neighbours a rare find in condo living. The primary bedroom features its own 3-piece ensuite, and while the interior could use updating, its an ideal opportunity for first-time buyers or investors to personalize and build equity reflected in the competitive price. Updated Windows, Furnace, Appliances, A/C, Windows, and Roof. 24 hours irrevocable on all offers. (id:36465)
Century 21 Synergy Realty Inc
326 Elsie Macgill Walk
Ottawa, Ontario
Welcome to this stunning Minto-built detached home, featuring 4 spacious bedrooms plus a versatile main-floor den or office space. Ideally located within walking distance to the Kanata IT Park, top-rated schools, parks, restaurants, medical offices, grocery stores, and everything else Kanata has to offer. This beautifully upgraded home boasts a double-car garage, soaring 9-foot ceilings, elegant hardwood stairs, and convenient second-floor laundry. With stylish finishes throughout and thoughtful design details, this home offers comfort, function, and modern appeal. From the moment you step inside, you'll feel right at home! (id:36465)
Royal LePage Team Realty
166 Allanford Avenue
Ottawa, Ontario
Discover your dream home in the desirable Hunt Club neighborhood! This sun-filled 3000 sqft(above grade) residence boasts a formal living room, dining room, and family room adorned with beautiful hardwood floors throughout. The open-concept eat-in kitchen is a chef's delight, featuring ample cabinet and countertop space, modern stainless steel appliances, and a convenient island for casual dining. The inviting family room, complete with a cozy fireplace and stunning stone backsplash, creates the perfect atmosphere for gatherings. The main floor also offers a private den, ideal for a home office, and a mudroom that adds functionality to your daily routine. Upstairs, you'll find four spacious bedrooms and three full bathrooms, making it perfect for families or guests. The primary bedroom is a true retreat, boasting generous space, a large walk-in closet, and a luxurious private ensuite bath. The expansive basement offers endless possibilities for customization, whether you envision a game room, gym, or a cozy entertainment area. This home has no rear neighbours and is conveniently located just minutes from schools, shopping, public transit, parks, downtown, and more, this home is a must-see. Don't miss out on this incredible opportunity, call today to schedule your private tour! Please click on the media link to view a 3D tour of the property. (id:36465)
Power Marketing Real Estate Inc.
776 Mikinak Road
Ottawa, Ontario
This stunning two-bedroom stacked terrace home is located in the desirable Wateridge Village community. The well designed and functional living space is ideal for first time buyers or downsizers. The main level offers an open floor plan featuring a spacious Living/Dining area with easy to maintain, high-quality laminate flooring. The classic white kitchen boasts striking granite countertops and a convenient breakfast bar. On the lower level, you will find two generously sized bedrooms and a large full bathroom, laundry room, and plenty of storage space completes this level. Ideally situated, this prime location is mere minutes from downtown Ottawa, Montfort Hospital, CSE, CSIS, CMHC, the Blair LRT, Highway 174, Highway 417, Beechwood Village, and St. Laurent Shopping Centre. (id:36465)
RE/MAX Absolute Walker Realty
15 Manchester Street
Ottawa, Ontario
Welcome to a rare find! This home has been completely gutted, rebuilt and on an impressive 100 x 172 lot! Step inside to an open, sunlit layout where every detail has been thought through. A cozy fireplace anchors the living area, flowing into a chef's kitchen complete with quartz counters, custom cabinetry, stainless steel appliances. You'll love the walk-in pantry and the coffee bar with a dining area framed by oversized windows and soaked in natural light. Need a guest suite, a playroom, or a private home office? This main-floor bedroom is ready to flex to your needs. And just off the side entrance, the mudroom connects the garage, backyard, and home. This stunning second-story addition includes a luxurious primary retreat with spa-like ensuite, double vanity, walk-in shower, and a generous walk-in closet. Three more large bedrooms and a sleek full bath complete the upper level. The finished basement adds even more flexibility, featuring a large recreational room, bedroom or secondary office, cold storage, and additional rooms for all your organizational needs. This backyard is in a league of its own. Set on one of the largest and most private residential lots, this space has been completely reimagined into your personal outdoor retreat. At the centre: a sun-soaked, above-ground pool surrounded by a newly built raised deck - the perfect summer hangout. There's even a custom pool house that blends charm and utility interlocked patio and a massive green space. Whatever you imagine - this backyard is ready for it. Located in the heart of Stittsville, 15 Manchester is just steps from local coffee shops, parks, splash pads, and amazing schools in Ottawas west end. You also don't want to miss the Trans Canada Trail in walking distance - your direct link to stunning nature walks, bike rides, and community connection. Completely rebuilt, perfectly located, and overflowing with space to grow - this is not just a house. It's a lifestyle upgrade! (id:36465)
Exp Realty
612 Chaperal Private
Ottawa, Ontario
Elegant Tamarack-Built Cardiff Gallery Townhome in Central Orleans. Experience luxury living in this beautiful 1,514 sq. ft. modern corner townhome located in a prime central Orleans location. This stunning property boasts abundant natural light streaming through windows on multiple sides, complemented by soaring 9-foot ceilings throughout. The premium hardwood flooring, stylish pot lights, and upgraded light fixtures enhance the contemporary aesthetic of this exceptional home. The thoughtfully designed three-level layout begins with a main floor featuring a convenient garage entrance, versatile den, and powder room. Ascending to the second level reveals an impressive open-concept kitchen, dining, and living area. The kitchen is a chef's delight with its spacious pantry, sleek stainless-steel appliances, and luxurious upgraded quartz countertops. Step outside to the southwest-facing balcony, complete with a gas BBQ hook perfect for entertaining on warm summer evenings. The third level houses the elegant master bedroom with its upgraded ensuite and generous walk-in closet, alongside a second bedroom, full bathroom, and conveniently located laundry room. The property's ideal location puts you mere steps from shopping amenities, close to recreation centers, with OC Transpo express bus service to downtown available directly in front of the building. BRAND NEW A/C & CARPET (id:36465)
Coldwell Banker First Ottawa Realty
1809 - 242 Rideau Street
Ottawa, Ontario
Sophisticated urban living awaits in this exceptional 1-bedroom + den corner unit in the heart of downtown Ottawa. Spanning an impressive 740 sq.ft., this beautifully designed suite offers generous space, elegant design elements, and an abundance of natural light. With its prime corner location, the unit is bathed in sunlight from two sides, creating a bright, airy ambiance throughout. The open-concept layout flows effortlessly, with floor-to-ceiling windows.The modern kitchen is both stylish and functional, showcasing quartz countertops, stainless steel appliances, and a convenient breakfast bar. A rare feature, the open den enjoys its own large window, offering a sunlit and versatile area ideal for a home office, study nook, or creative space. Rich hardwood flooring adds warmth and elegance throughout. The generously sized bedroom offers a tranquil retreat, while the private balcony provides an elevated view of the cityscape perfect for your morning coffee or evening unwind. Enjoy the convenience of in-suite laundry, a storage locker, and underground parking. Condo fees include heat and water, adding comfort and value. Residents benefit from an array of premium amenities, including a fully equipped fitness centre, indoor pool, sauna, guest suites, landscaped terrace with BBQs, and 24-hour concierge/security service. Just steps from restaurants, shopping, cafes, the Rideau Canal, light rail transit, and the University of Ottawa, this fully furnished unit delivers an unparalleled lifestyle in one of the city's most vibrant locations. Don't miss your opportunity to own this light filled, spacious unit in the heart of the city! (id:36465)
Royal LePage Team Realty
382 Verdon Private
Ottawa, Ontario
Tucked away on a quiet street with no rear neighbours, this well-maintained 3-bedroom, 2-bathroom row unit offers both privacy and comfort. The main floor features a spacious kitchen and an open-concept living and dining area with hardwood flooring, perfect for everyday living and entertaining.Upstairs, you'll find three well-sized bedrooms, including a large primary suite with a cheater ensuite, offering added convenience and functionality. A finished basement adds versatile living spaceideal for a home office, rec room, or guest area. Located in a well-managed condo community, this home is close to great schools, shopping, and the Greenboro pathways, with access to parks, bike trails, schools, and more. A wonderful opportunity for first-time buyers, downsizers, or investors. 24 Hour Irrevocable on all Offers. (id:36465)
Paul Rushforth Real Estate Inc.
214 Oneida Terrace
Ottawa, Ontario
Tucked away in the heart of Stonebridge, this exquisite 4-bedroom, 3-bath Monarch-built Canterbury model offers an elevated living experience. On the main floor, 9-foot ceilings and a dedicated den enhance the sense of space and comfort. The spacious family room flows effortlessly into the kitchen, creating a warm and practical space perfect for daily life. The kitchen features sleek stone counters and updated stainless steel appliances, combining style with everyday functionality. A beautifully upgraded powder room reflects refined taste and attention to detail. The oversized ensuite and generous walk-in closet in the primary bedroom offer a luxurious retreat. Thoughtfully placed pot lights add a touch of elegance, while the fully finished basement extends the home's versatility with room to relax or entertain. Step through the double french doors to the rear deck and private, fully fenced yard, ideal for quiet evenings or weekend gatherings. Enjoy direct access to golf, scenic trails along the Jock River, parks, the Minto Rec Centre, transit, schools, shopping, dining, and a nearby movie theatre. With quick access to major highways and just a short drive to downtown, this home delivers the perfect blend of luxury, lifestyle, and location. (id:36465)
Royal LePage Team Realty
1007 Bakervale Drive
Ottawa, Ontario
Welcome to 1007 Bakervale, a charming bungalow offering 3 Bedrooms & 2 full Bathrooms on a spacious lot in a prime location near the Civic Hospital and Experimental Farm. This bright and inviting home features a large Living and Dining area with hardwood floors and a cozy wood-burning fireplace; perfect for entertaining or relaxing evenings. The Kitchen overlooks a generous backyard with a stone patio, ideal for outdoor gatherings with family & friends. One of the bedrooms was previously used as a hair salon and includes rough-in plumbing for a sink, offering versatile potential. The finished basement adds even more living space with a large Rec Rm, wet bar (complete with sink and dishwasher), plus ample storage & Laundry. Note: If an egress window is added to the Basement, a stove can be installed and the area can be considered a full apartment (city approval and permit requied). A single-car carport adds convenience to this well-located gem. (id:36465)
Royal LePage Team Realty
5 Murphy Court
Ottawa, Ontario
Welcome to your dream bungalow, perfectly located only 25 minutes from downtown Ottawa, on a maturelarge lot (100'x150'). The main level boasts a gorgeous open-concept kitchen and living area, with stunninghardwood and tile flooring throughout. The kitchen seamlessly integrates with the living space, creating abright, airy atmosphere perfect for both entertaining and daily living. With 3 spacious bedrooms and 2 fullbathrooms, this home offers plenty of room for family and guests. The large finished basement offers animpressive rec room, providing additional space for relaxation and activities. Step outside to your privatebackyard, featuring a large deck perfect for outdoor gatherings or quiet moments of relaxation, with norear neighbours for extra privacy. This home combines the serenity of suburban life with convenient accessto city amenities. Make it yours today! (id:36465)
Engel & Volkers Ottawa
A - 206 Holland Avenue
Ottawa, Ontario
Stunning semi-detached home, built in 2013, located in sought-after Wellington Village and backing directly onto Fisher Park! This rare offering provides the luxury and comfort of a newer build in the heart of Ottawa's most trendy and vibrant neighbourhood. The professionally landscaped front yard creates instant curb appeal. Inside, a bright welcoming foyer leads to an impressive interior featuring hardwood floors, recessed lighting, and an abundance of windows that flood the space with natural light. The chef's kitchen is designed for both daily living and entertaining, with quartz countertops, an oversized island with pendant lighting, and separate walk-in pantry. The spacious open-concept living and dining area is ideal for gatherings or quiet evenings at home, with a contemporary gas fireplace flanked by windows and patio doors to the backyard. A stylish powder room completes the main level. Upstairs, the spacious primary suite boasts two walk-in closets and a luxurious spa-like ensuite with dual sinks, soaker tub, and oversized glass shower. Two generous additional bedrooms and a 5-piece main bathroom can be found at the top of the large, open landing. A full laundry room with sink and built-in cabinetry add convenience and functionality to the top floor. The fully finished basement features a bright and versatile recreation room with large windows, a second gas fireplace, a full bathroom, and plenty of storage plus the flexibility to add a fourth bedroom. Outside, enjoy a private, west-facing backyard with no rear neighbours, complete with a large stone patio, beautiful landscaping, and a natural gas BBQ. All this just steps from the LRT, Elmdale Tennis Club, Fisher Park, Parkdale Market, schools, the GCTC and some of Ottawa's trendiest shops and restaurants in Wellington West. Urban living at its finest! (id:36465)
RE/MAX Hallmark Realty Group
174 Gatespark Private
Ottawa, Ontario
Charming 3 bedroom 3 bathroom freehold END UNIT townhome on oversized corner lot! Great location in the heart of Kanata Lakes close to schools (Earl of March, All Saints, WEJ, Georges Vanier), parks, and walking distance to shops, eateries at Centrum + Signature Centre. The popular Rosedale model by Richcraft Homes features main level with updated front hall closet + Verdun door, custom blinds, open living + dining area accented by hardwood floors, spacious kitchen with granite counters, breakfast nook, stainless steel appliances and functional eating area. The Second Level features quality laminate floors, a loft area, primary bedroom with luxury ensuite including roman tub + stand up shower, good sized secondary bedrooms + 4 pce main bathroom. The Lower Level features huge recroom with gas fireplace, laundry area + tons of storage. Beautiful private fenced backyard offers large deck + hot tub! Front yard features single attached garage plus extra wide driveway to accommodate 2 cars side by side. Shows well! Perfect for investors or home owners. Please note $75/m road fee for snow removal. (id:36465)
RE/MAX Hallmark Realty Group
