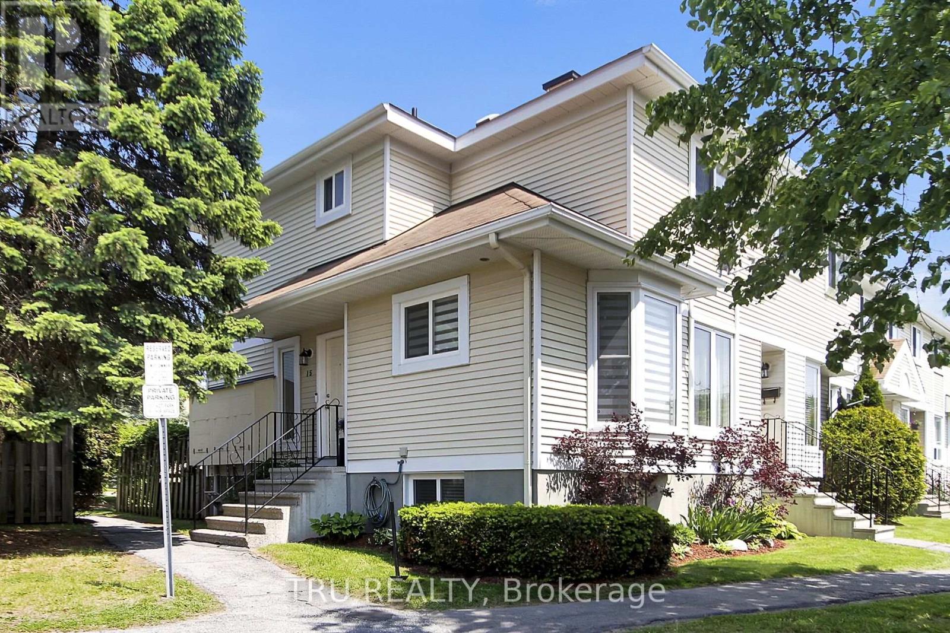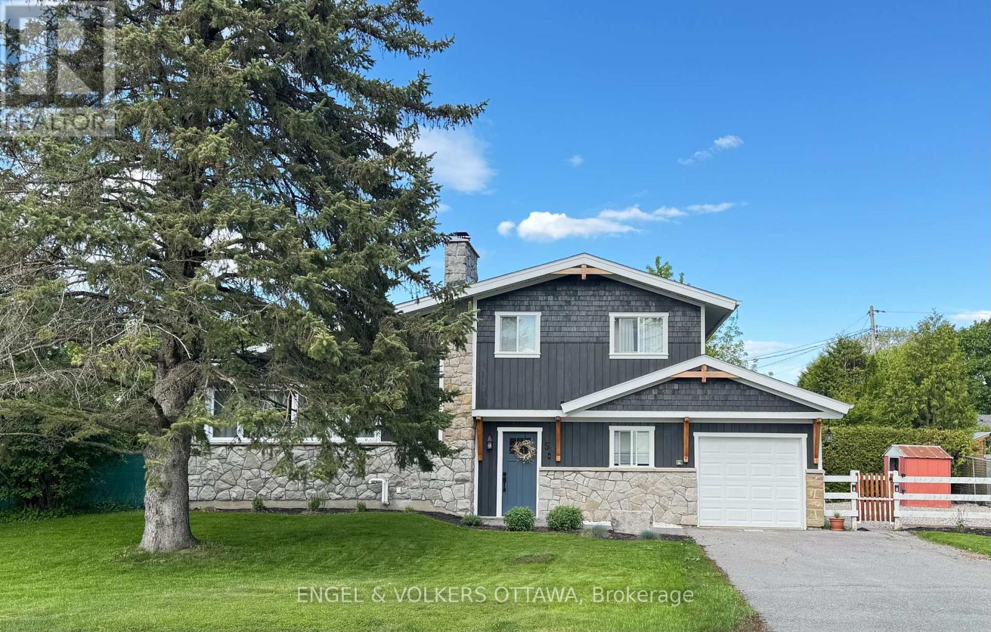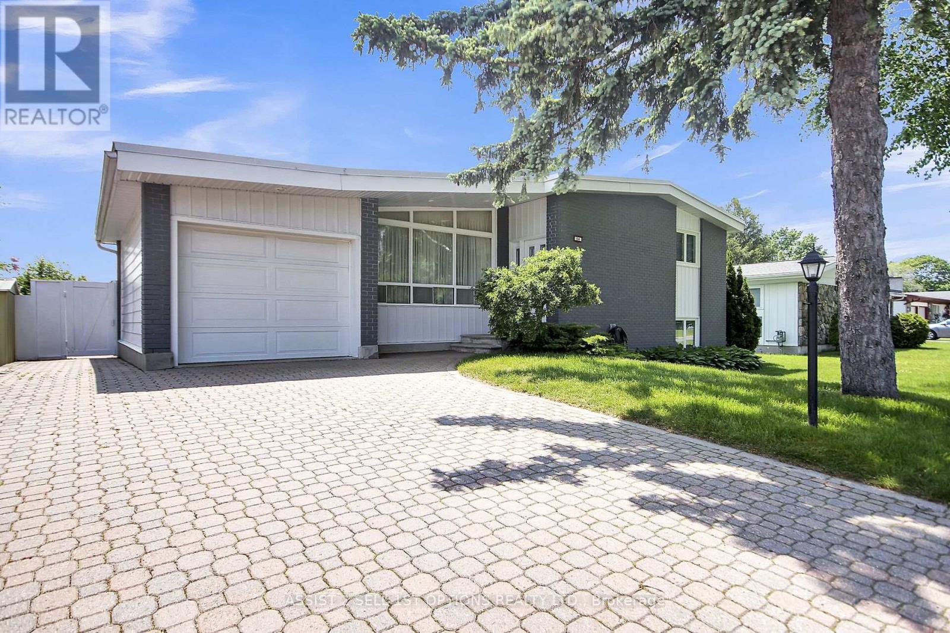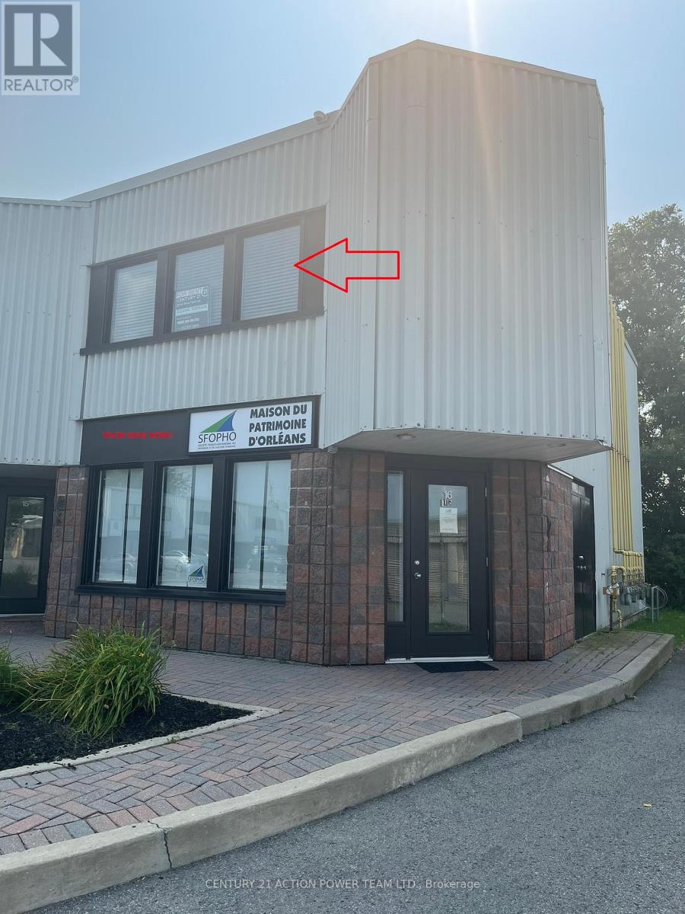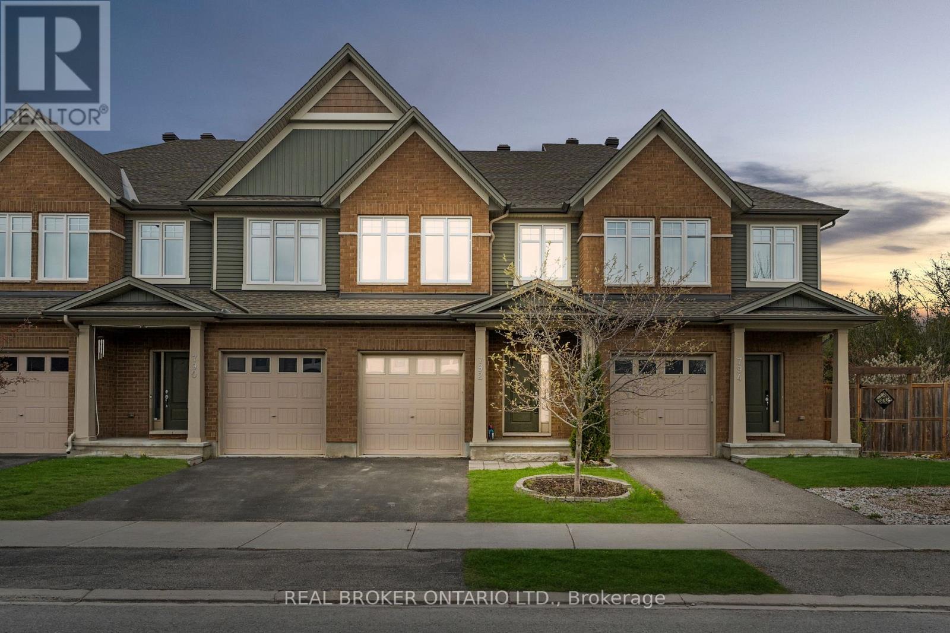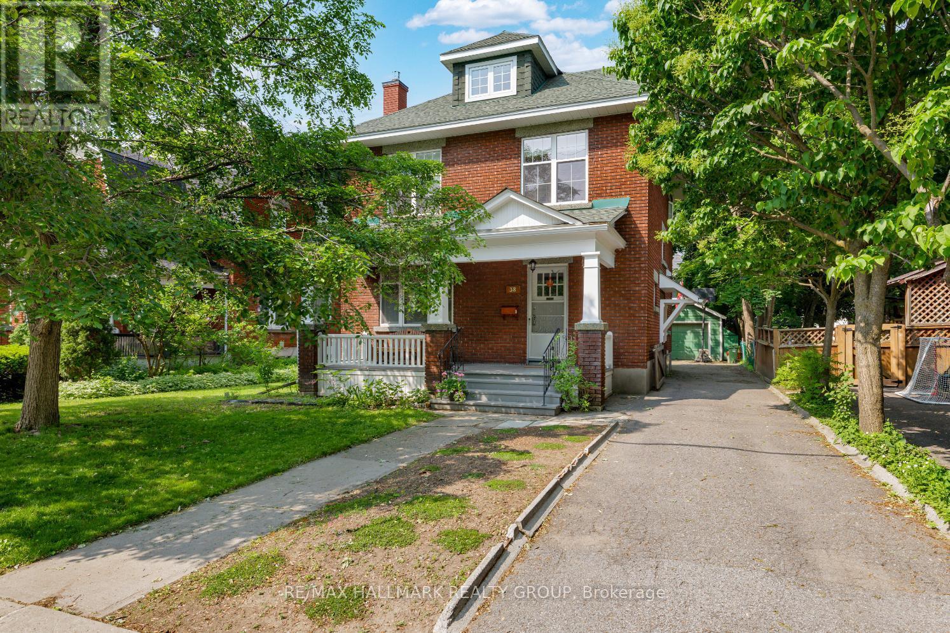15 Mcdermot Court
Ottawa, Ontario
Welcome to this beautifully maintained end-unit townhouse in the sought-after neighbourhood of Katimavik, Kanata. With 2+1 bedrooms, 1.5 baths, and 2 dedicated parking spots, this home blends comfort, functionality, and location - perfect for first-time buyers, families, downsizers, and investors alike. Step inside your private side entrance to a bright, open-concept layout with hardwood floors on both the main and upper levels, plus tile in the kitchen, entry, bathrooms, and laundry. The finished basement includes a bathroom, cozy family room, and additional bedroom with full-sized windows, making it feel more like a main floor than a lower level. Enjoy a smart and efficient layout that makes full use of every square foot - with many windows throughout, especially thanks to its end-unit position, this home feels sunny, spacious, and welcoming.The fully fenced backyard is a highlight, featuring a newer deck, a shed, and a lovely garden. And just beyond your fence? A quiet condo park - perfect for playtime without leaving the property. Enjoy peace of mind with a well-managed condo corporation that covers snow removal, lawn care, building insurance, and exterior maintenance including roof and windows. A new furnace (2019) and recent refreshed walls and trim, make this home move-in ready. Location, Location, Location! Steps from Hazeldean Road, giving you walkable access to transit, shops, groceries, restaurants, and services. Families will love being near top-rated schools and beautiful green spaces like Hazelden Woods and Old Quarry Trail. Commuters? You're just 5 minutes to the 417.This is a rare opportunity to own a bright, functional, and ideally located home in a quiet, friendly community - with all the convenience of condo living and the warmth of a detached feel. (id:36465)
Tru Realty
5 Kimdale Street
Ottawa, Ontario
Welcome to this stunning, newly renovated split-level home, perfectly nestled on a private corner lot. This exquisite 4 bedroom, 2 bath home is surrounded by lush hedges & fencing, offering ample privacy. Every detail in this home has been meticulously upgraded, including new windows, a chef's kitchen, and beautifully designed bathrooms. The property boasts elegant hardwood floors and wainscotting that flow seamlessly throughout the home. The open-plan living area is perfect for entertaining or cozying up to the stone fireplace. The exterior of the home has been tastefully upgraded with cedar siding and the patio door leads to your private side yard. Quiet neighbourhood close to schools, parks and shopping. (id:36465)
Engel & Volkers Ottawa
51 Peterson Place
Ottawa, Ontario
Welcome to 51 Peterson Place, a charming and well-maintained home nestled on a quiet cul de sac with no rear neighbours, offering both privacy and peace of mind. Whether you're a first-time buyer looking to plant roots or a retiree ready to downsize without compromise, this property delivers comfort, convenience, and a welcoming community feel. Step into a spacious foyer with convenient garage access and a 2-piece bathroom, perfect for guests. The formal dining area flows seamlessly into a cozy living room, where a wood-burning fireplace sets the stage for warm evenings and relaxed gatherings. The galley-style kitchen is equipped with stainless steel appliances, generous counter space, and ample cabinetry, making meal prep a breeze. Just off the kitchen, a bright breakfast nook offers backyard views and direct access to the deck, ideal for morning coffee or casual outdoor dining. Upstairs, youll find three generously sized bedrooms and a full 5-piece bathroom, providing plenty of space and functionality for daily living. The finished lower level boasts a large flex space, perfect for a home office, media room, or play area, whatever suits your lifestyle. Step outside to enjoy a beautifully landscaped, fully fenced backyard with a spacious deck, your own private retreat with no rear neighbours to interrupt the tranquility. Located in a friendly, well-established neighbourhood, 51 Peterson Place is close to parks, walking trails, and highly regarded schools, offering the best of both community and convenience. This is a place where you can settle in, grow, or simply enjoy a quieter pace of life. Dont miss your chance to make this versatile, move-in-ready home yours! (id:36465)
Exit Realty Matrix
64 Sullivan Avenue
Ottawa, Ontario
Well-Maintained 4-Bedroom Sidesplit Backing Onto Greenspace! Welcome to 64 Sullivan Avenue, a spacious and meticulously cared-for 4-bedroom sidesplit nestled in a quiet, family-friendly neighbourhood in the heart of West End Ottawa. Set on a fully fenced 65x100 ft lot ( app.), this property backs directly onto lush greenspace a rare find offering both privacy and scenic views. This home offers a smart and flexible layout with 2 bedrooms on the upper level and 2 additional bedrooms on the lower level, perfect for growing families or multigenerational living. Original hardwood under carpeting provides the potential to add instant equity with a simple upgrade. Enjoy a sun-filled living room with a new picture window (2023), and a bright eat-in kitchen ready for your personal touch. The fully finished lower-level rec room adds valuable living space, along with a massive laundry/storage room featuring high ceilings for added functionality. Central A/C (2024) ensures year-round comfort. Bring your personal touch and turn this into your dream home ! Located in a sought-after pocket of Ottawa, just minutes from parks, schools, and all amenities this home is an exceptional blend of location, layout, and potential. Don't miss your opportunity to live backing onto nature in the heart of the city! (id:36465)
Assist 2 Sell 1st Options Realty Ltd.
16b - 1420 Youville Drive
Ottawa, Ontario
Great opportunity. 1-3 year lease. Approximately 900 Sq. Ft. Large private front office w/windows 23 x 14, 4 additional private offices all 7.6 x 7, open board room/area 12 x 9.6, Copier/Coffee area 12 x 5, bathroom 5.4 x 5.Recently painted and carpeted with taste! Busy well established- Plaza. Corner upper Unit with Street View. Start new business or relocate. This office space has several multiple different size offices, plus an open concept design. Tons of natural light front and back. PRIVACY. This space can accommodate different type businesses such as Insurance, Medical, Health Oriented, Massage therapy etc. Private Bathroom, Air conditioning, gas Furnace. Many businesses in plaza. Public transit nearby. Open parking. (id:36465)
Century 21 Action Power Team Ltd.
18 - 1238 Marenger Street
Ottawa, Ontario
Gorgeous 2 bed / 1 bath lower unit in highly sought-after Orleans. Just a short 9 minute walk to the new Jeanne D'Arc LRT station. This modern spacious unit will appeal to first-time buyers and downsizers alike. Open concept living / dining room layout is perfect for entertaining. Well-equipped kitchen featuring stainless steel appliances expansive counter space and plenty of cabinet storage. The unit also features a large private terrace that's perfect for unwinding after a long day or socializing with friends. Generous primary bedroom offers plenty of natural light and walk-in closet. A second full bedroom provides flexibility for guests, a home office or additional living space. Huge primary bath with soaker tub and separate shower. In-suite laundry and parking included. Located just minutes from parks, shopping, dining and all that Orleans has to offer. (id:36465)
Sotheby's International Realty Canada
792 Cedar Creek Drive
Ottawa, Ontario
Welcome to this beautifully maintained 3-bedroom, 2-storey home nestled in a family-oriented, centrally located community. Step inside to an open concept main floor featuring oak floors, a comfortable living and dining area, and a modern kitchen with upgraded cabinets, under-cabinet lighting, and stainless steel appliances. The entire house has been freshly painted, offering a bright and inviting atmosphere throughout.Upstairs, you'll find three well-proportioned bedrooms with luxurious Berber carpeting. The large primary suite boasts a luxurious ensuite bath,complete with a glass-enclosed rainfall shower, deep soaker tub, custom lighting, and elegant tilework. Enjoy outdoor living in the expansive,fully fenced backyard with a custom deck-perfect for entertaining. The glass railing around the window well adds a touch of style and safety. The finished basement features a spacious rec room with a gas fireplace, ideal for family gatherings or relaxing evenings. Additional highlights include an attached one-car garage and proximity to top-rated schools, parks, Findlay Creek Nature Boardwalk, amenities, and restaurants-all within walking distance. With efficient access to the city center, this home offers the perfect blend of comfort, style, and convenience. Minutes from CFS Leitrim, 10 Minutes to the Ottawa Airport and a short drive to the Glebe & Downtown Ottawa. Don't miss your chance to make this exceptional property your new home! (id:36465)
Real Broker Ontario Ltd.
217 Liebe Terrace
Ottawa, Ontario
Welcome to this move-in ready executive townhome situated directly across Aura Park! Built in 2020, this townhome offers over 1,400 sq/ft of living space over 3 levels. Walking in, your large foyer gives you access to your laundry room with newer washer & dryer and extra deep garage which has additional space for bikes, storage or a workshop. Moving to the 2nd level you find the dining room with direct access to your front deck where you can BBQ this summer. This bright & fully open-concept level also has a spacious living room and Chef's kitchen with classic white cabinetry, Stainless Steel appliances, sit-up prep island, ample counter space and perfect view of the park across the street. The 3rd level hosts the stylish main bathroom, a well-sized 2nd bedroom and a generous primary suite with walk-in closet...both bedrooms also have clear views of the park! This home is conveniently located close to great schools, multiple parks, walking/biking trails, public transit, Trinity Crossing Shopping Plaza, Barrhaven Town Centre & Chapman Mills Marketplace. Great bonus features include 9ft ceilings on the 2nd level, custom light fixtures, custom blinds, luxury laminate floors on 1st & 2nd level, Smart myQ garage opener & Ecobee Thermostat. (id:36465)
RE/MAX Affiliates Realty Ltd.
38 Harmer Avenue N
Ottawa, Ontario
Location! Location! This lovely 4 bedroom home is steps from all of the shops, restaurants and cafes of Wellington West! 1508 sq ft per MPAC, plus the finished third level. The inviting front porch is perfect for morning coffee or relaxing evenings. Once inside, a quaint foyer/sitting area welcomes you. Beautiful living room with gas fireplace leads to the spacious dining room - both rooms adourned with classic charm and details such as high baseboards and leaded glass windows. The dining room has garden door access to the rear yard. The updated kitchen has white cabinetry and black granite counters. Convenient side door access from the driveway. The second floor includes 3 good-sized bedrooms and an updated 4 piece bathroom. The 3rd level loft bedroom offers other options such as a family room or home office. The basement is partially finished with a 3 piece bathroom. The west-facing backyard includes a maintenance-free composite deck and a detached garage. Enjoy the incredible walkability, close to Elmdale School, Fisher Park, public transit and everything that comes along with this vibrant neighbourhood! (id:36465)
RE/MAX Hallmark Realty Group
576 Labrador Crescent
Ottawa, Ontario
Welcome to 576 Labrador Crescent, a beautifully designed 'Ashton-A(Rev) gallery townhome by Tamarack Homes, located in the desirable community of Findlay Creek. This former model home boasts 9-foot ceilings on the first and second floors. The open-concept living and dining areas offer rich hardwood floors, while the modern galley-style kitchen is equipped with granite countertops, ample cabinetry and a walk-in pantry. A private balcony overlooks open backyards of non-direct neighbours, facing southwest, comes complete with a natural gas BBQ hookup, ideal for your seasonal enjoyment. This stylish home features two spacious bedrooms, including a primary suite with a walk-in closet that leads to an ensuite bath, and features a second full 4-piece bathroom. Additional highlights include an upper-level laundry room, an attached garage with an inside entry, pot lights, a security system, built-in speakers, upgraded interior door style, upgraded carpeting and underpad, and ample storage in the lower-level furnace room. Nestled in a family-friendly neighbourhood with parks, trails, schools, and shopping nearby, this home combines suburban tranquillity with urban convenience, making it an excellent choice for first-time buyers, downsizers, and investors. All appliances are included! Just move in and enjoy! Don't miss the opportunity to make this beautiful move-in-ready home! (id:36465)
RE/MAX Hallmark Realty Group
1322 Whitlow Grass Way
Ottawa, Ontario
BARRY HOBIN DESIGNED, UNIFORM BUILT - IT DOESNT GET ANY BETTER!! ONLY TWO HOMES LEFT AND READY FOR OCCUPANCY IN SEPTEMBER! Built by Uniform Homes to the highest quality of standards, this brand new home with TARION warranty features 2160SF of highly refined luxury in a prime Kanata location. Featuring 3 bedrooms, 3 bathrooms plus a finished basement and highlighted by $25K in upgrades from a builder synonymous with superior craftmanship. Timeless finishes include hardwood floors, quartz countertops, custom cabinetry, modern rails & spindles and much, much more. Minutes from Kanata tech, major retail and the 417. WHY WOULD YOU WANT TO BE ANYWHERE ELSE?? (id:36465)
Coldwell Banker First Ottawa Realty
1326 Whitlow Grass Way
Ottawa, Ontario
BARRY HOBIN DESIGNED, UNIFORM BUILT - IT DOESNT GET ANY BETTER!! ONLY TWO HOMES LEFT AND READY FOR OCCUPANCY IN SEPTEMBER! Built by Uniform Homes to the highest quality of standards, this brand new home with TARION warranty features 2160SF of highly refined luxury in a prime Kanata location. Featuring 3 bedrooms, 3 bathrooms plus a finished basement and highlighted by $25K in upgrades from a builder synonymous with superior craftmanship. Timeless finishes include hardwood floors, quartz countertops, custom cabinetry, modern rails & spindles and much, much more. Minutes from Kanata tech, major retail and the 417. WHY WOULD YOU WANT TO BE ANYWHERE ELSE?? (id:36465)
Coldwell Banker First Ottawa Realty
