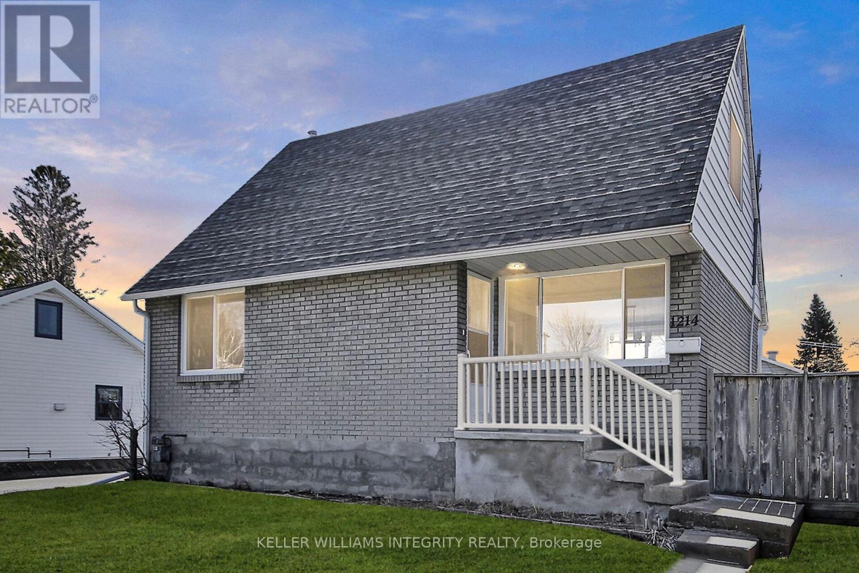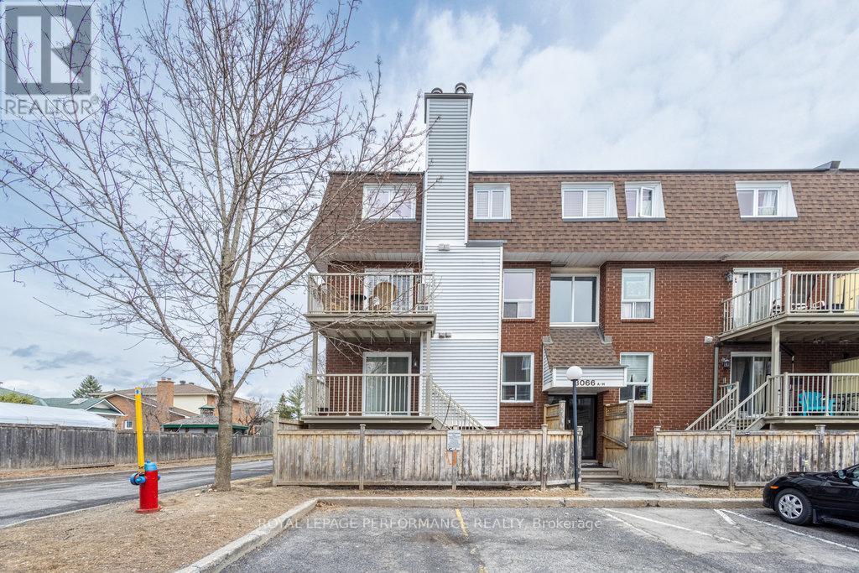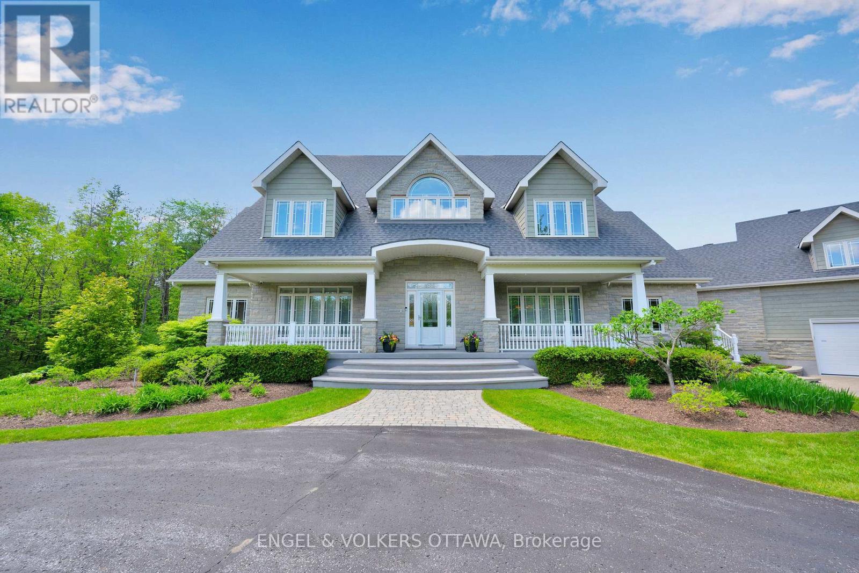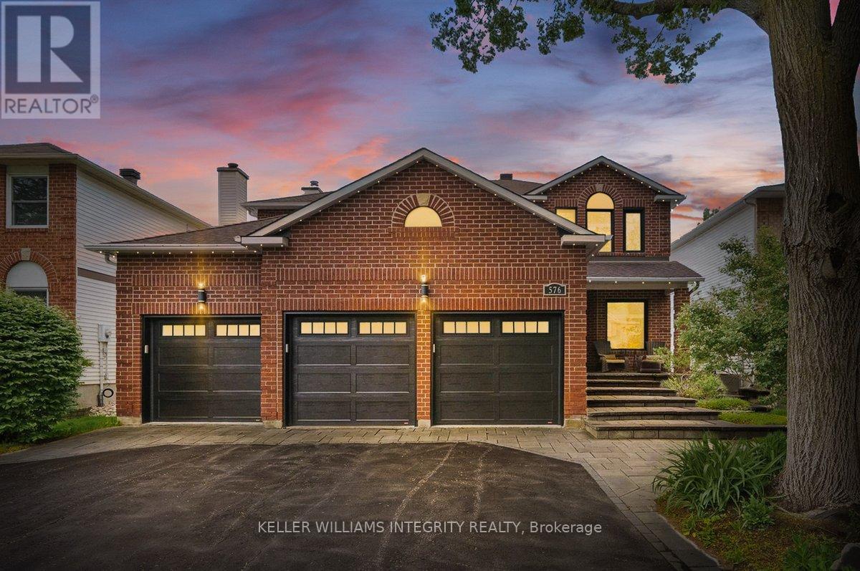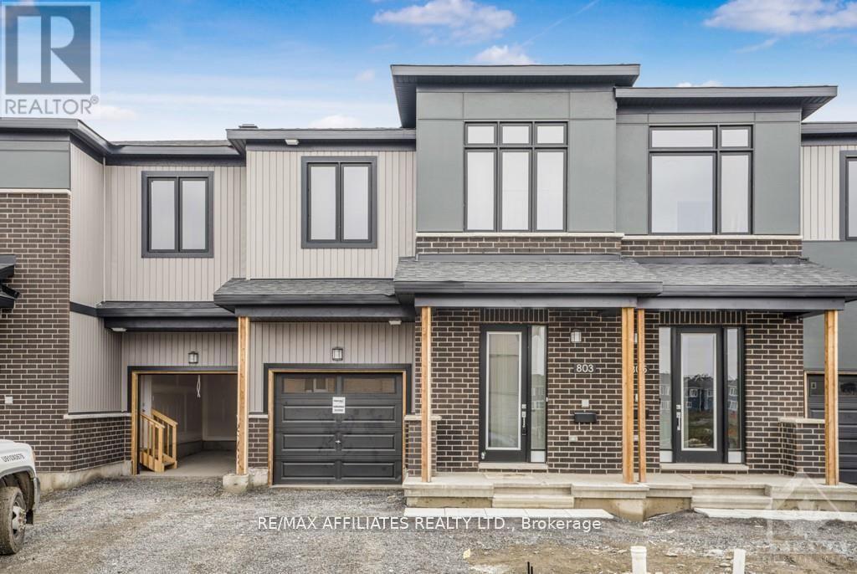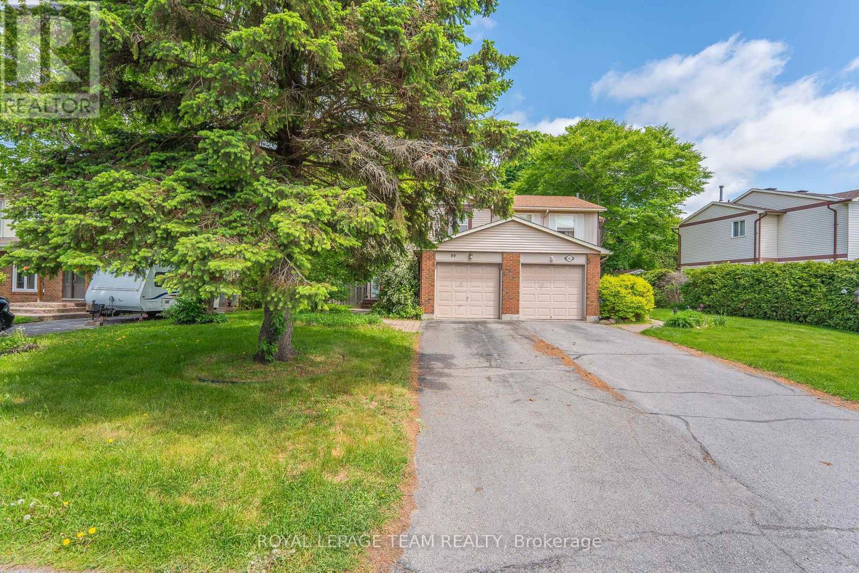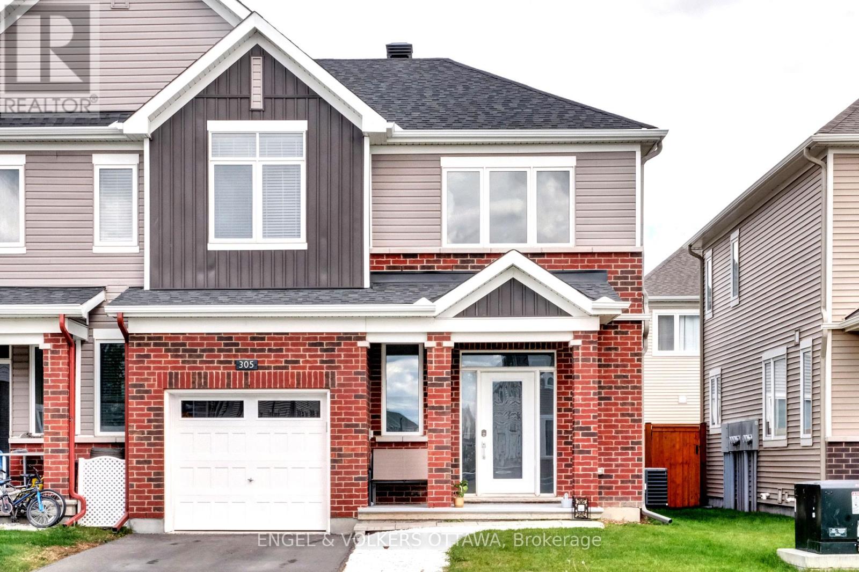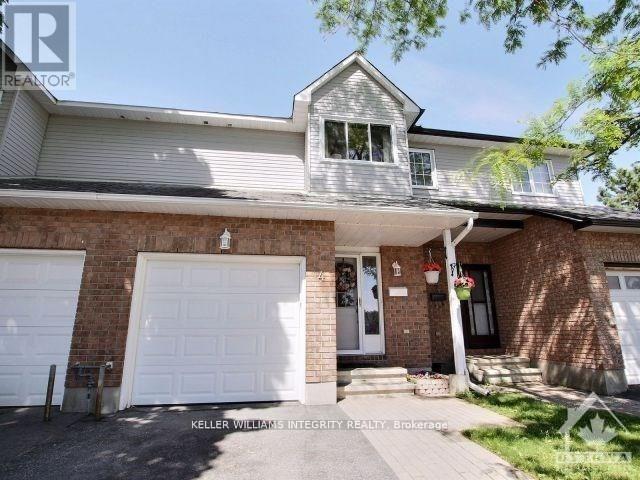169 Craig Duncan Terrace
Ottawa, Ontario
Brand NEW home - MOVE IN READY! No rear neighbors, backing onto a pond! The Beckwith Model END UNIT by Patten Homes elevates modern living with its stunning design, featuring 2 beds & 3 baths, and finished to an exceptional standard. The main floor's open-concept layout is perfect for everyday life and entertaining. Spacious kitchen with large island & breakfast bar flows effortlessly into the main living area. From here step out to the 6' x 4' wood deck in the rear yard, ideal for outdoor gatherings. Upstairs, awaits a luxurious primary suite featuring a sophisticated 5pc ensuite and walk-in closet. Large family room with cozy gas fireplace provides a welcoming space for relaxation, while the well-sized second bedroom is conveniently located near a full bathroom & laundry. Finished lower level with walk-out presents opportunity for additional living space- family room, games room, home office, or gym. (id:36465)
Exp Realty
175 Craig Duncan Terrace
Ottawa, Ontario
BRAND NEW - MOVE IN READY! Backing onto a pond - with no rear neighbours - The Ashton model by Patten Homes hits on another level; offering 3 bedrooms and 3 bathrooms with a level of finish that will not disappoint. The main floor open concept layout is ideal for both day-to-day family living and entertaining on those special occasions; with the kitchen offering a walk-in pantry and large island with breakfast bar, facing onto the dining area. Relax in the main living area with a cozy gas fireplace and vaulted ceiling. From the living room, access the rear yard with 6' x 4' wood deck. Upper level showcases a spacious primary suite with elegant 4pc ensuite and walk-in closet. 2nd and 3rd bedrooms generously sized with large windows, steps from the full bathroom and convenient 2nd floor laundry. Finished lower level with walk-out offers opportunity to expand the living space with family room, games room, home office or gym! Experience the luxury of owning brand new! (id:36465)
Exp Realty
417 - 214 Viewmount Drive
Ottawa, Ontario
Nestled in Viewmount Woods, this beautifully updated 2-bed, 1-bath condo offers a rare opportunity to own a stylish, low-maintenance home in a location that blends natural serenity with everyday convenience. Perched on the quiet top floor, this sun-filled unit boasts unobstructed views of greenspace. Inside, you'll find a sleek, contemporary kitchen that has been opened up to the living and dining areas, creating a bright, airy flow that is both modern and functional.The kitchen is thoughtfully finished with elegant quartz countertops, pot lights, stainless steel appliances, and ample cabinetry. Smooth ceilings throughout add a polished touch, while the open-concept living area centers around an electric fireplace, complemented by an abundance of natural light year-round. Luxury vinyl plank flooring runs throughout the smartly designed floor plan. A dedicated dining area leads to your own private balcony. The two sunny bedrooms are bright and well-proportioned, ideal for restful retreats or flexible use as a guest room or home office. The stylish, updated bathroom features a tiled walk-in shower and heated flooring for extra comfort. In-unit laundry adds convenience without sacrificing space. The prime parking spot, located right next to a building entry, and with no neighbour on the driver's side a small but valuable detail that makes daily life easier, especially when unloading groceries or for anyone who may need quick and easy access. Right outside your door is direct access to Nepean Creek and a network of stunning walking and biking trails that wind past a large pond, making this home a true hidden gem for nature lovers. All of this, just moments from grocery stores, public transit, shopping, and everyday amenities along Merivale Road. Whether you're a first-time buyer, young professional, or downsizer looking for comfort without compromise, this rare top-floor unit offers the perfect blend of style, privacy, and lifestyle. (id:36465)
Royal LePage Team Realty Hammer & Assoc.
329 Finial Way
Ottawa, Ontario
Welcome to 329 Finial Way, situated on a quiet crescent in the vibrant and growing community of Half Moon Bay. Built in 2022 by Glenview Homes, the Woodland E model offers tons of upgrades throughout. With over 2,200 square feet above grade, this home offers 4 bedrooms, 2.5 bathrooms, a double garage, and a fully finished basement. The main floor features a formal living room, dining room, and large family room with a gas fireplace. The upgraded eat-in kitchen features pot lights, hardwood, quartz counters, an island, plenty of pantry space, and high-end stainless steel appliances. Upstairs, there is a full laundry room, as well as 4 large bedrooms and a full family bathroom. The spacious primary bedroom features a walk-in closet, and a private ensuite bathroom with double sinks, a soaking tub, and a walk-in shower. The finished lower level is a great flex space for a home gym, theatre room, kids play room, or all of the above. There is also ample storage in the basement. The fully fenced (composite) backyard, accessed from the kitchen, is the perfect place for BBQ's or relaxing on the deck. Within close proximity to shopping, Costco, parks, schools, and walking trails. (id:36465)
Engel & Volkers Ottawa
167 Craig Duncan Terrace
Ottawa, Ontario
BRAND NEW HOME - IMMEDIATE OCCUPANCY! The Carleton model by Patten Homes hits on another level; offering 3 bedrooms and 3 bathrooms with a level of finish that will not disappoint. The main floor open concept layout is ideal for both day-to-day family living and entertaining on those special occasions; with the kitchen offering a walk-in pantry and large island with breakfast bar, facing on to the dining area. From the kitchen, access the rear yard with 6' x 4' wood deck. Relax in the main living area with a cozy gas fireplace and large windows. Upper level showcases a spacious primary suite with elegant 4pc ensuite and walk-in closet. 2nd and 3rd bedrooms generously sized with large windows, steps from the full bathroom and convenient 2nd floor laundry. Finished lower level with walk-out offers opportunity to expand the living space with family room, games room, home office or gym! (id:36465)
Exp Realty
2184 Sunset Cove Circle
Ottawa, Ontario
Immaculate 5-bedroom, 4.5-bathroom home in the highly desirable Barrhaven Half Moon Bay community. This exceptionally well-maintained property is filled with natural light and offers the perfect blend of luxury, space, and functionality for modern family living. Step into a spacious tiled foyer that opens to formal living and dining rooms featuring elegant tray ceilings, hardwood flooring, and oversized windows that bathe the space in natural light. The dining room connects seamlessly to a chefs kitchen, complete with granite counters, tiled backsplash, stainless steel appliances, a large prep island with breakfast bar, and abundant cabinetry. An eat-in area provides the perfect spot for casual meals, while the adjacent family room with cozy gas fireplace invites relaxed evenings at home. A convenient powder room and laundry room complete the main level. Upstairs, the spacious primary bedroom features a 5-piece ensuite with double vanity, soaker tub, glass shower, and a walk-in closet. Three additional generously sized bedrooms each have access to an ensuite bathroom, the main hall features a linen closet great for storing essentials. The finished basement expands your living space with a large recreation room, two additional bedrooms, a full 3-piece bath, and ample storage. Step outside to a fully fenced backyard private, safe, and perfect for summer BBQs, kids at play, or relaxing evenings with friends. A large deck extends your living space outdoors, ideal for entertaining or unwinding under the open sky. Whether you're hosting or relaxing, it's a backyard built for connection and comfort. Outside, enjoy a private driveway and 2 separate garages, offering excellent parking and storage. Pride of ownership is evident throughout - just move in and enjoy. Located close to top-rated schools, parks, shopping, and transit, and Steps to Minto Recreation Centre - this home truly has it all. A rare opportunity in one of Barrhaven's most family-friendly neighborhoods! (id:36465)
Exp Realty
6 - 220 Lebreton Street N
Ottawa, Ontario
Available July 1st. Ideally located at the corner of Lebreton St N and Arlington, this well-maintained unit offers a convenient lifestyle in the heart of the city. Just a short walk to top-rated restaurants, shops, and public transit perfect for young professionals looking to stay connected to everything Ottawa has to offer. Inside, you'll find a bright and functional open-concept layout with two bedrooms and one full bathroom. The kitchen is thoughtfully designed with quartz countertops and stainless-steel appliances, including a gas range. Shared laundry facilities are available in the building, and one parking spot may be rented at an additional cost $150/month. This unit has a private balcony and residents can also enjoy access to a spacious rooftop terrace with city views. Don't miss this great opportunity to live in a vibrant, central neighbourhood! Rental application, credit check & proof of employment required. Tenants pay Heat & Hydro. (id:36465)
Keller Williams Integrity Realty
1214 Foxbar Avenue
Ottawa, Ontario
Welcome to 1214 Foxbar, a fantastic opportunity in a prime central location just off Bank Street! Close toSouth Keys Mall, restaurants, shopping, and transit, this home offers unbeatable convenience with easyaccess to the airport and future developments in the area.Perfect for first-time home buyers and investors,this property is priced to sell and move-in ready. The owner has recently installed new laminate floors,updated kitchen cabinets, sinks, and countertops, and given the home a fresh coat of paint - making it agreat space to call home or an excellent addition to your investment portfolio.With strong futuredevelopment potential, this is a smart buy in a growing area. Don't miss out - schedule your showing today!Some photos are virtually staged. (id:36465)
Keller Williams Integrity Realty
611 - 1200 St Laurent Boulevard
Ottawa, Ontario
Prime location. Opportunity awaits you for this excellent business opportunity to be found in St. Laurent mall, to purchase a well established restaurant with built in clientele. Franchise fee included in the price. The restaurant is fully equipped with everything you need. Favourable lease with option to renew in place. (id:36465)
Royal LePage Team Realty
8 Scharf Lane
Ottawa, Ontario
A rare find! This TRUE 6-bedroom home offers outstanding flexibility perfect for large families or professionals working remotely. Easily tailored to your needs, the layout can also be configured as 4 bedrooms with 2 dedicated home office spaces or use one of the bedrooms as a den. Upon entry youll be greeted by elegant French doors that open to a spacious living room featuring pot lights, built-in shelving, and a contemporary electric fireplace. The inviting dining area is accented by charming wainscotting and a beautiful bay window. Sun-filled kitchen offers extensive cabinetry, a generous eating area and an abundance of windows. Bonus main floor 3 season sunroom, with access to the backyard and garage. The second level boasts three good-sized bedrooms and an updated 4pc bathroom. The third floor features the primary bedroom with sitting area, full bathroom with soaker tub and separate shower, plus two additional bedrooms/flex rooms plenty of options for your individual needs! Finished basement offers an entertainment-sized rec room with gas fireplace, laundry and ample storage. Outdoors, enjoy the beautifully landscaped south-east facing back yard complete with many lovely perennials, deck, patio area and cedar gazebo. Great location in popular Glen Cairn, steps to schools, parks, the Trans Canada Trail, shopping and public transit plus easy access to the CTC and Tanger Outlets! Just move in and enjoy this wonderful home! (id:36465)
RE/MAX Hallmark Realty Group
E - 3066 Councillors Way
Ottawa, Ontario
Upper End unit conveniently located off Bank Street only 3km away from the South Keys LRT Station. This bright spacious unit is one of the larger units in this condo complex. The main floor has hardwood floors, a cozy living room with a fireplace open to the dinning room with patio doors to your balcony. The kitchen has stainless steel appliances with the kitchen sink facing a window. In-suite laundry and a powder room also on the same level. The second floor has 2 large bedrooms with each their own 4 piece ensuite! The primary bedroom has a walk-in closet and the second bedroom has wall to wall closet. The hot water tank is owned and newer. Condo fees include water, and your only utility bill is hydro which has been $120/month on equal billing for this seller. (id:36465)
Royal LePage Performance Realty
404c - 997 North River Road
Ottawa, Ontario
Welcome to 997 North River Road #404C, located in the sought-after Waterbrooke Condominiums. This penthouse-level 2-bedroom + den, 2-bathroom unit has been lovingly maintained and recently refreshed with new carpeting and fresh paint. It features two private south-facing balconies and one underground parking space. Step into a welcoming entryway leading to a bright living room with a double-sided wood-burning fireplace and a separate dining area, ideal for entertaining. The kitchen offers ample cabinetry and a skylight for added natural light. The den, complete with French doors and balcony access, provides a perfect space for a home office or reading nook. A generously sized second bedroom, a 3-piece main bathroom, and a large primary suite with a walk-in closet and ensuite featuring a soaker tub complete the layout. In-unit laundry adds everyday convenience. The beautifully landscaped courtyard includes interlock walkways and raised flower beds, creating a peaceful setting. This well-managed low-rise building is nestled between the Rideau River and Vanier Parkway, just a short walk to Loblaws, the Rideau Sports Centre, public transit, and scenic bike paths. Enjoy quick access to Highway 417 and a short commute to downtown. Some photos have been digitally staged. (id:36465)
Royal LePage Team Realty
18 Forestgrove Drive
Ottawa, Ontario
Welcome to 18 Forestgrove Drive - Nestled on a lush, private lot in the highly coveted Woodside Acres community, this extraordinary home is just minutes from the heart of Stittsville. Built in 2002 with architectural intention and timeless quality, this home blends classic design with exceptional function and lifestyle appeal. Step inside to find a grand foyer that opens to elegant formal living and dining spaces, leading into a breathtaking great room with soaring ceilings and a gas fireplace. Walls of windows flood the space with natural light and frame views of the beautiful landscape. A gourmet, chef-inspired kitchen features high-end stainless steel appliances, a rare double island, walk-in pantry, and overlooks a bright eat-in area that flows seamlessly into a screened-in porch outfitted with new screens and its own heat pump and A/C for year-round enjoyment. The main floor offers two generously sized bedrooms, a private home office (or optional fifth bedroom), and tasteful finishes throughout. A true primary retreat overlooking the private yard, offering dual walk-in closets and a spacious ensuite with glass shower, large soaker tub, custom cabinetry, and heated flooring. Upstairs, a loft with two expansive bedroom suites each featuring their own private ensuite bathroom and walk-in closet, ideal for family or guest retreats. The fully finished lower level is an entertainers dream: enjoy a custom Deslaurier wet bar, home theatre with integrated surround sound, space for a pool table and games area, home gym, and a full bathroom. A bonus loft above the 3+ car garage with a separate entrance offers exceptional flexibility perfect for multi-generational living, home business, or studio. Whether you're hosting, relaxing, or working from home, 18 Forestgrove Drive offers unmatched quality, thoughtful design, and move-in-ready luxury in one of Ottawa's most prestigious enclaves. (id:36465)
Engel & Volkers Ottawa
576 Princess Louise Drive
Ottawa, Ontario
Impressive 5-bedroom, 4-bathroom executive home with a rarely offered 3-car garage in the highly desirable community of Fallingbrook! Exceptional curb appeal with an extended interlock driveway for 6 vehicles and a welcoming front porch, enhanced by professionally installed Celebright lighting that allows you to easily light up your home for any occasion. Inside, a spacious foyer with large closet opens to spacious living and dining rooms with rich hardwood floors. The updated eat-in kitchen features sleek grey cabinetry, granite countertops, stainless steel appliances, a full wall pantry, and a breakfast bar overlooking the bright eating area. The adjacent family room with cozy wood-burning fireplace creates the perfect space for gatherings. Large windows and patio doors flood the main level with natural light and lead to a fully fenced, oversized backyard complete with a deck, gazebo, storage shed, and ample green space for families and pets. The main floor also includes a convenient partial bathroom, laundry/mudroom with garage access. Upstairs, enjoy a skylight-lit landing leading you to the great size primary suite with walk-in closet and luxurious 5-piece ensuite with glass shower and deep soaker tub, plus three additional bedrooms and a full bathroom. The fully finished basement offers a versatile recreation room with bar and gym areas, a 5th bedroom, 3rd full bathroom, and plenty of storage. Set walking distance from scenic Princess Louise Falls, multiple parks, trails and proximity to all many restaurants, shopping, and transit - this stunning turn-key home checks every box for the modern family! (id:36465)
Keller Williams Integrity Realty
91 Mudminnow Crescent
Ottawa, Ontario
Welcome to 91 Mudminnow Crescent, a beautifully crafted detached Caivan residence built in 2022, nestled in the heart of the highly desirable Avalon West community. This modern home offers the perfect blend of style, comfort, and convenience, making it an ideal choice for families, professionals, or anyone seeking a vibrant and connected neighbourhood lifestyle. Boasting a prime location, this residence provides easy access to an abundance of local amenities, including scenic parks, reputable schools, bustling shopping centres, and reliable public transportation options, all just minutes from your doorstep. Whether you're commuting downtown or enjoying a weekend outing, everything you need is within reach. Step inside to discover a thoughtfully designed open-concept main floor that exudes contemporary elegance. The welcoming layout features a sleek modern powder room, stylish updated pot lights, and a bright, spacious living area perfect for both relaxing and entertaining. The adjoining tiled kitchen is complete with ample cabinetry and a seamless flow to the backyard, ideal for summer enjoyment. Upstairs, you'll find three generously sized bedrooms, each offering comfort and tranquility. The master suite is a true retreat, featuring a walk-in closet and a 5-piece ensuite with double sinks, a soaking tub, and a separate glass-enclosed shower, perfect for unwinding after a long day. The fully finished lower level offers incredible versatility and can be customized to fit your lifestyle, whether you envision a home office, fitness area, playroom, or entertainment space. Schedule your private tour today! (id:36465)
Avenue North Realty Inc.
1404 - 556 Laurier Avenue W
Ottawa, Ontario
Stylish 2-Bed, 2 (FULL)-Bath Retreat in the Heart of Downtown Ottawa! Welcome to your urban oasis at 556 Laurier Avenue West! This well maintained 2-bedroom, 2-bathroom gem boasts a prime downtown Ottawa location, placing you steps away from the vibrant Rideau Centre, the sleek LRT, and the iconic Parliament Hill --urban living at its finest, and surprisingly affordable! Step into a bright, modern haven with gleaming parquet hardwood and chic tile floors -no carpets in sight! The dazzling white kitchen shines with style, ready for your culinary flair. The primary bedroom is your personal retreat, complete with a full ensuite bathroom for ultimate comfort, while the second bedroom and additional full bath offer flexibility and privacy. In-unit laundry, underground parking, and a dedicated locker make life a breeze. Your northwest-facing balcony steals the show, overlooking the river perfect for morning coffee or sunset sips! Live resort-style with incredible building amenities: dive into the pool, unwind in the sauna, stay fit in the gym, or fire up the BBQ terrace for summer fun. Condo fees cover building insurance, caretaker, water/sewer, and central air -worry-free living at its best! Vacant and ready, this beauty can be yours fully furnished (please inquire). Don't miss this downtown dazzler, schedule a viewing today and embrace the vibrant, convenient, and stylish lifestyle you've been dreaming of! (id:36465)
RE/MAX Hallmark Realty Group
803 Voie Cerulean Way
Ottawa, Ontario
Welcome to this bright and spacious 3-bedroom, 3-bath townhouse located in a desirable new community. The open-concept main floor features gleaming hardwood flooring and a contemporary kitchen with sleek countertops, perfect for entertaining. Upstairs, enjoy a generous primary suite with a private ensuite and two walk-in closets, plus two additional well-sized bedrooms and a versatile nook perfect for a home office. The fully finished basement offers a versatile space with a cozy family room, laundry area, and ample storage space. Conveniently located near shopping, cinema, transit, recreation, and just minutes to downtown. Rental Application Requirements: Credit check and proof of employment. (id:36465)
RE/MAX Affiliates Realty Ltd.
99 Seabrooke Drive
Ottawa, Ontario
Welcome to 99 Seabrooke Drive! A great opportunity for investors or first time home buyers! This 3 bedroom, 3 bath semi detached home is ideally located in the heart of Glen Cairn - just steps from the public pool, tennis courts, and library! This family-friendly neighbourhood is perfect for those who love to stay active and connected to the community. Step into the warm and inviting living room, designed for both relaxation and entertaining. This spacious area features an abundance of natural light. Enjoy your morning coffee in the cozy dining area that overlooks the backyard. Upstairs, you'll find 3 generously sized bedrooms that offer comfort and privacy, providing flexibility for families, guests, or a home office. A convenient 4 piece main bathroom is also located on the second level. The finished basement offers a great extension of versatile space, perfect for a home theatre room, home office, or space for the kids and their friends. The lower level also offers a convenient 3 piece bathroom. Unwind after a busy day in the backyard and enjoy a nice warm summer day. Roof 2013, Furnace 2013. (id:36465)
Royal LePage Team Realty
2301 - 195 Besserer Street
Ottawa, Ontario
Welcome to Unit 2301 at 195 Besserer an impressive 2-bedroom, 2-bath condo offering over 1,200 sq.ft of beautifully designed space in the heart of downtown Ottawa. The standout feature? A jaw-dropping open-concept living and dining area wrapped in floor-to-ceiling, south-facing panoramic windows-complete with automated blinds and unbeatable natural light all day long. Whether you're hosting or relaxing, this space delivers. The sleek, modern kitchen includes an eat-up island and stainless steel appliances. Both bedrooms offer stunning views, with the primary featuring a walk in closet and ensuite. You'll also find in-unit laundry, a glass guest shower, and stylish finishes throughout. Located just steps from the University of Ottawa, the LRT, Rideau Centre, and ByWard Market with access to an indoor pool, gym, sauna, and 24/7 concierge. This is elevated downtown living at its best. (id:36465)
RE/MAX Hallmark Realty Group
597 Lilith Street
Ottawa, Ontario
Welcome to this beautiful and modern 3-bedroom, 3-bathroom row home for rent in the heart of Barrhaven, Ottawa. This home features stylish finishes throughout, including hardwood floors, quartz countertops, and an open-concept kitchen with a large island perfect for entertaining. The spacious primary bedroom includes a walk-in closet and a private 4-piece ensuite bath. Enjoy the convenience of an upper-level laundry room, a finished basement for extra living space/recreation, and an attached garage with inside entry. Located just steps from parks, schools, public transit, and a wide range of amenities, this home is ideal for families or professionals seeking comfort, style, and a prime location. (id:36465)
Keller Williams Integrity Realty
23 Racemose Street
Ottawa, Ontario
Nestled in the heart of the family-friendly Half Moon Bay neighborhood, this stunning Mattamy Parkside model detached home is designed to meet the needs of modern living. Boasting 4 bedrooms, 3.5 bathrooms, and a spacious double garage, this property offers approximately 2,700 sq ft of living space, perfect for a growing family. Step into the open-concept main floor featuring 9-ft ceilings, rich hardwood flooring, and large windows that flood the space with natural light, creating a warm and inviting atmosphere. The modern kitchen is a chef's dream, showcasing upgraded quartz countertops, sleek stainless steel appliances, stylish cabinets, and eye-catching backsplash tiles, ideal for preparing meals and entertaining guests. A cozy den on the main floor offers the perfect spot for a home office or study space. Upstairs, the primary bedroom impresses with a massive walk-in closet and a luxurious 5-piece ensuite bathroom. The second and third bedrooms are thoughtfully connected by a 4-piece Jack & Jill bathroom, while the fourth bedroom offers privacy with its own 3-piece ensuitea perfect retreat for guests or older children. Located in a prime area close to parks, top-rated schools, the Minto Recreation Complex, public transit, shops, and a wide range of amenities, this home combines convenience and charm. This property is FULLY-FURNISHED! Availabe from September 1st. Rental application form, recent Credit Report from Equifax, Letter of Employment & 2 latest pay stubs and IDs are required. (id:36465)
Keller Williams Integrity Realty
118 Pennant Avenue
Ottawa, Ontario
Welcome to 118 Pennant Avenue, a beautifully maintained 2-bedroom, 2-bathroom end-unit townhome located in the Half Moon Bay community of Ottawa. Built in 2012 by Mattamy Homes, this bright and spacious Thornbury model offers an inviting open-concept layout with abundant natural light and stylish flooring throughout the main living areas. The modern kitchen features stainless steel appliances, a large island with a double sink, and ample counter space, ideal for cooking and entertaining. The adjacent living room opens to a private balcony, perfect for enjoying your morning coffee or unwinding at the end of the day. Upstairs, you'll find two generously sized bedrooms, including a primary suite with a walk-in closet and ensuite access to a well-appointed 3-piece bathroom. The entry-level includes a powder room, laundry area, inside access to the single-car garage, and a welcoming foyer. With charming curb appeal, a landscaped front yard, and an additional driveway parking space, this home is move-in ready. Located close to parks, schools, shopping, and public transit, 118 Pennant Avenue offers modern comfort and convenience in a family-friendly neighbourhood. (id:36465)
Keller Williams Integrity Realty
305 Lamarche Avenue
Ottawa, Ontario
Bright and spacious end-unit townhome in the newly developed Orléans Village enclave, part of the sought-after Chapel Hill community. This Caivan 3E model offers a smart, contemporary layout with modern finishes and plenty of natural light throughout. With 3 bedrooms, 2.5 bathrooms, and a fully finished basement, there's ample room for growing families or professionals seeking flexible space. The main floor features gleaming hardwood floors, 9-foot ceilings, a generous living room, a formal dining area, and a stylish powder room. The gourmet kitchen is highlighted by quartz countertops, an oversized island with breakfast bar, stainless steel appliances, and a sleek backsplash. Upstairs, you'll find three impressively sized bedrooms, including a primary suite with a large walk-in closet and a private 3-piece en-suite. A full bathroom with tub completes the upper level. The finished basement adds valuable living space with a large rec room, laundry area, and plenty of storage. Ideally located in a family-friendly neighbourhood close to shopping, schools, restaurants, parks, and transit. (id:36465)
Engel & Volkers Ottawa
4 Rueter Street
Ottawa, Ontario
Available August 1st! Step into this lovely 3-bedroom, 3-bathroom townhome that's comfortable, stylish, and ready for you to move in. You'll love the beautiful hardwood floors on both the main and upper levels, and the cozy wood-burning fireplace with a marble finish adds a warm, welcoming touch to the living room. All the windows and interior doors were replaced a few years ago, giving the home a fresh look while helping with energy efficiency. The kitchen has been nicely updated with a granite countertop and stainless steel appliances, a great space for cooking and hanging out with friends or family. You'll also notice charming details throughout, like crown molding in the main living area, powder room, and primary bedroom. Pot lights and modern fixtures brighten every corner, creating a cheerful and inviting vibe. And don't forget the backyard, a peaceful little oasis with a big deck, a cute patio, and a well-maintained garden, perfect for relaxing or entertaining outdoors. (id:36465)
Keller Williams Integrity Realty







