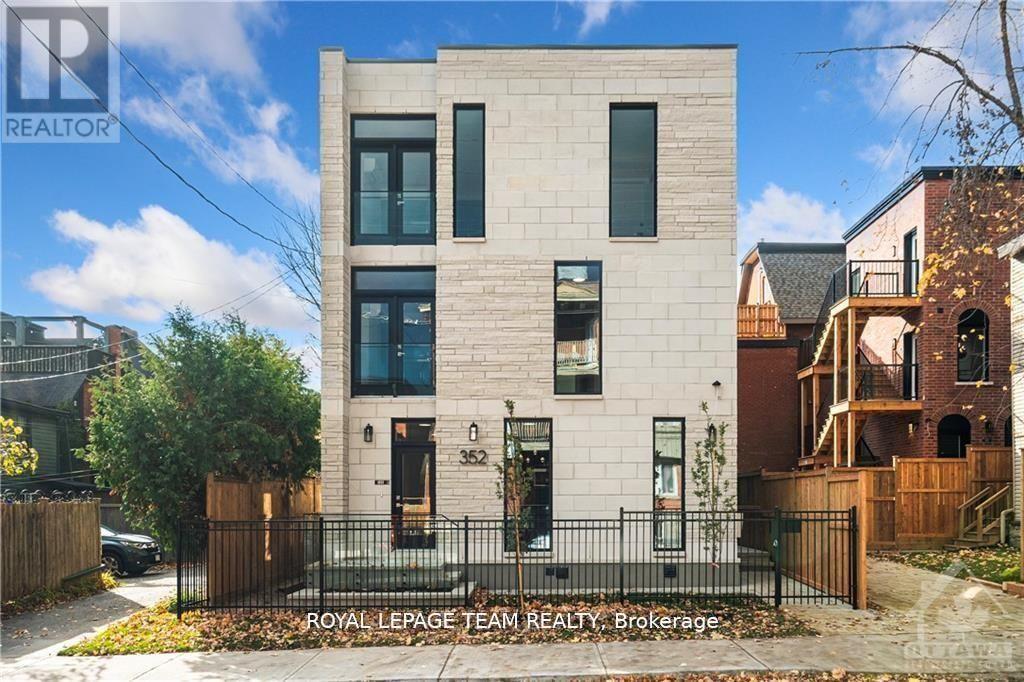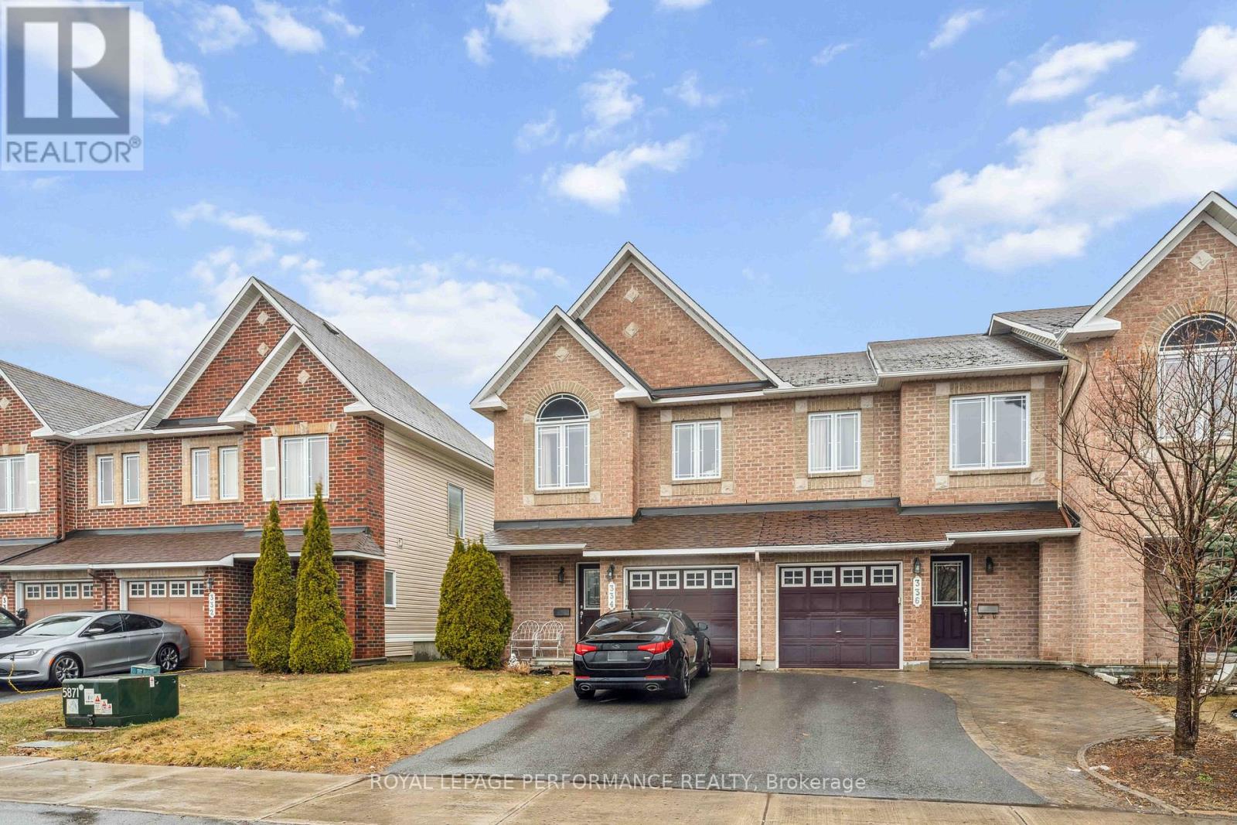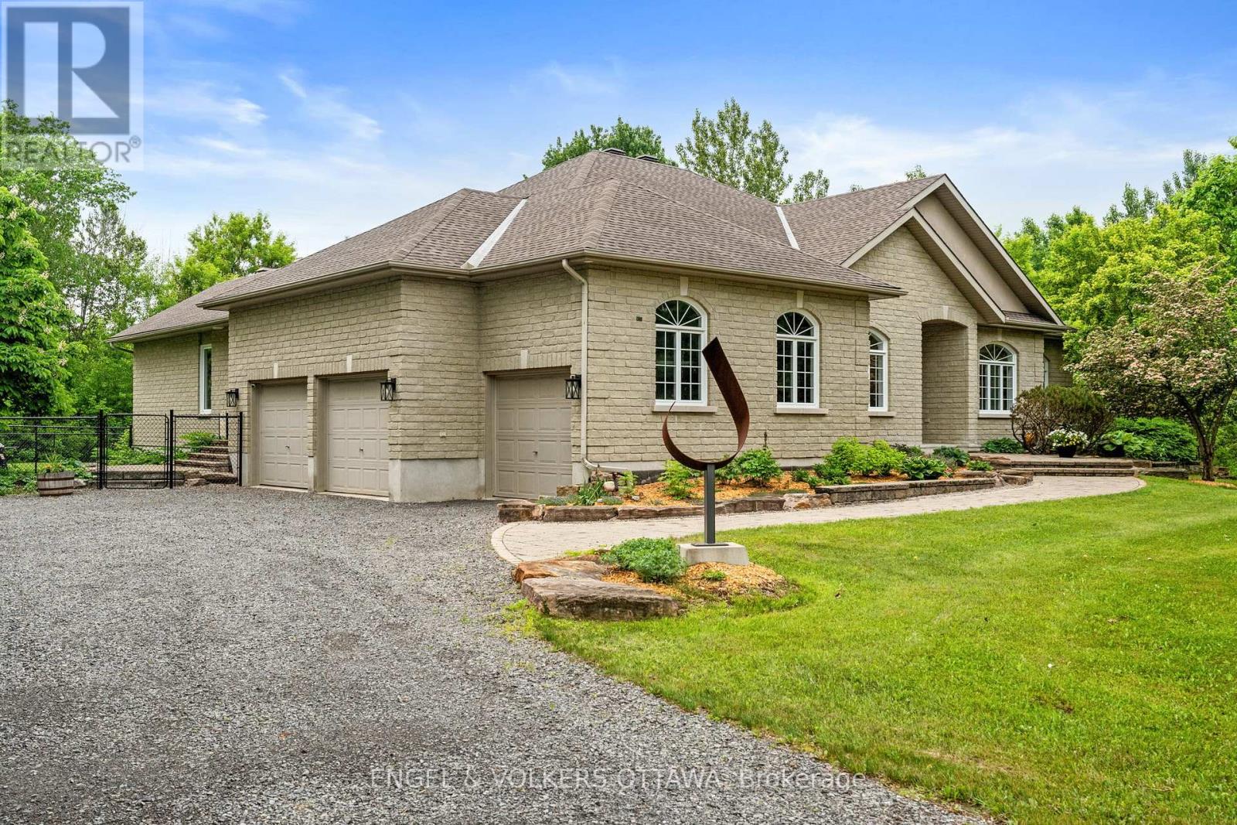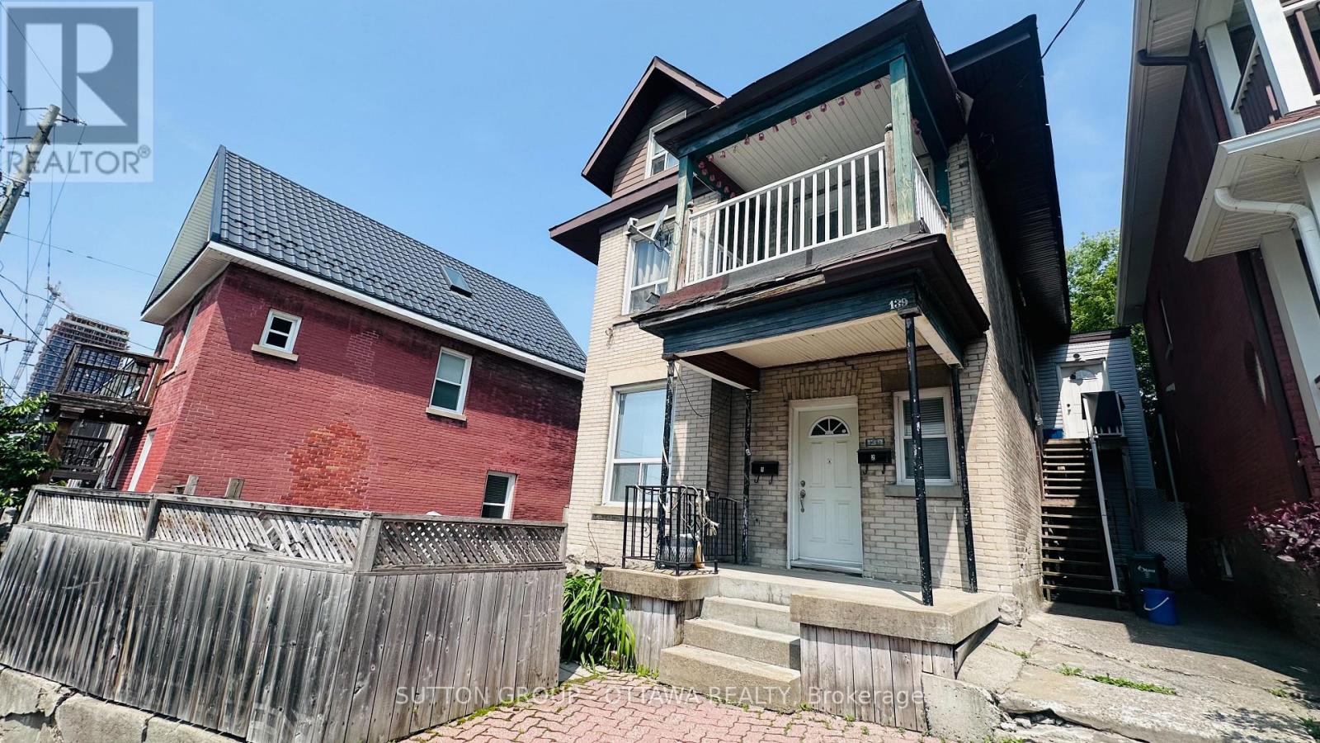108 Boundstone Way
Ottawa, Ontario
Location, Location, Location! Executive end-unit townhouse in prestigious Kanata Lakes Richardson Ridge, featuring a large pie-shaped lot and siding onto a beautiful park. Located within top-ranking school boundaries, this upgraded home offers 3 bedrooms, 3.5 bathrooms, and abundant natural light throughout.The open-concept kitchen is equipped with high-end stainless steel appliances, a gas stove, granite countertops, and a cozy breakfast area. The spacious living and dining rooms are centered around a warm gas fireplace and provide easy access to the expansive backyard perfect for entertaining or relaxing.Upstairs, the generous primary bedroom includes large windows, a walk-in closet, and a 4-piece ensuite. Two additional well-sized bedrooms share another full bathroom, and the laundry room is conveniently located on the second floor.The fully finished basement features a large family room, an additional full bathroom, and ample storage space. Just minutes from shopping, parks, top schools, restaurants, and public transit.Move-in ready! Photos were taken prior to the current tenants' occupancy. (id:36465)
Keller Williams Integrity Realty
8 - 3 Stonebank Crescent
Ottawa, Ontario
Dream of LIVING IN THE TREETOPS flooded in NATURAL LIGHT? This beautifully RENOVATED upper-level condo has an idyllic setting adjacent to NCC forest and across the road from KMs of Trans Canada path system (used for hiking, biking and cross country skiing). AMENITY-RICH LOCATION ~ steps to transit (including upcoming Moodie LRT) parks, shops, restaurants & the Robertson Shopping Center. MINS TO Queensway Carleton Hospital. DND Carling campus & highway access. PICTURE PERFECT curb appeal surrounded by interlock walking paths, mature trees and perennial gardens. KEY FEATURES INCLUDE: OVER 1000 SQ FT. open-concept floor plan, oversized windows bathing the home in sunlight (including 2 bay windows and a skylight), cozy FP, huge bedroom, tons of storage space and 2 outdoor living spaces (a balcony overlooking NCC and a partially fenced-in yard space for BBQ's or garden) TONS OF UPDATES: Closet doors with brass handles , all new interior door hardware , all new bathroom hardware -('24) , fireplace mantle ('24), low profile microwave ('24), S/S double oven('21), fingerprint keypad for front lock ('24), glass sliding doors on landing ('24), high-end luxury vinyl plank flooring throughout ('21 ), freshly painted ('21), carpet on the stairs ('21) new cabinetry and door hardware ('21) windows ('20), custom blinds ('20) LED ceilings lights ('21) & updated kitchen with newer S/S appls ('21). From the moment you walk into this condo, you can feel how special it is. Open stairs with access to your balcony where you can enjoy your morning coffee or a glass of wine in the evening. Leads up to a sitting area, the dining room which flows right into the large living room- perfect for entertaining. The living room has a large bay window with views of NCC parkland, skylight and cozy FP. The bedroom has a huge picture window, double closet and room for a sitting area. Convenient laundry room. This home offers the perfect blend of tranquility and city amenities. Call today. (id:36465)
RE/MAX Hallmark Realty Group
6 - 352 Lyon Street N
Ottawa, Ontario
This brand new boutique-style 2 bedroom apartment with 1 bath is designed to experience luxury living in one of Ottawa's most desirable central neighbourhoods. The bright open-concept living area with oversized windows and a Juliet glass balcony allows tons of natural light to enter the open-concept living room, dining room, and kitchen. The custom-designed kitchen features quartz countertops, stainless steel appliances, and soft close cabinets and drawers. Both bedrooms are spacious and have large closets. A luxury marble tiled full bathroom with heated floors, a stand-up shower, and in-unt laundry complete the apartment. Located steps away from a park and all the amenities you need. Great shops, restaurants, grocery, public transportation, very close to Chinatown, the Golden Triangle, and a short distance to the Byward Market. Rental application, proof of employment, and credit check. Hydro is extra. No on-site parking. Street parking permits through the city should be available for parking. Summer promotions available!! 1 month cash back on a 1 yr lease. (id:36465)
Royal LePage Team Realty
741 Campolina Way
Ottawa, Ontario
This impressive 3,750 sq. ft. executive residence is nestled in the highly sought-after Traditions II community, offering exceptional curb appeal, a premium location, & thoughtfully designed living spaces for modern family life. Perfectly positioned directly across from Howard A. Maguire Park & backing onto a private, treed estate lot, this 4-bedroom, 3.5-bath home combines luxury, functionality, & privacy in equal measure. Step into the grand foyer & immediately feel the elevated design, from soaring ceilings & gleaming tile to rich hardwood flooring. The main level offers a seamless flow ideal for entertaining, featuring a bright & spacious living room with gas fireplace, a formal dining area, & a cozy family room with custom built-ins & a second fireplace. Working from home is a breeze in the elegant main floor office, complete with its own side of a double-sided fireplace & oversized window for abundant natural light. At the heart of the home, the show-stopping chefs kitchen boasts a massive center island, top-of-the-line stainless steel appliances, & direct access to a large deck & gazebo, all set in a fully fenced & professionally landscaped backyard oasis. The Generac whole-home generator offers peace of mind year-round. Additional main floor highlights include a spacious mudroom with garage access & a stylish powder room. Upstairs, the luxurious primary retreat features dual walk-in closets with custom organizers & a spa-inspired 5-piece ensuite. Two additional bedrooms offer walk-in closets & share access to full bathrooms, while a fourth bedroom provides flexibility for family or guests. A second-floor laundry room completes the upper level. The fully finished lower level includes a large rec room, fitness area, & ample storage. A rare opportunity to own a refined, move-in ready home in one of Stittsville's most desirable neighbourhoods. Close to parks, schools, & green spaces, this stunning home offers the perfect balance of comfort and sophistication. ** This is a linked property.** (id:36465)
Royal LePage Team Realty
1576 St Georges Street
Ottawa, Ontario
This Gem is move-in ready! Single 3 bedroom home in Orleans Queenswood Heights neighborhood! Inviting foyer entrance. Bright white kitchen was completely renovated... now functional & stylish with newer appliances. Dining room with hardwood floors & large window. Vaulted ceilings in spacious sunken living room with cozy wood fireplace and huge 4 pane patio doors to large deck & private fenced yard. Convenient mudroom off of garage. Second level has 3 bedrooms of which the master bedroom offers his and her closets as well as a vanity and a cheater door to full bathroom. Basement includes a large family room, workshop & storage. Rough-in for bathroom is a bonus! Fully serviced with Nat gas furnace & central air. Newer roof & eavestroughs. Lots of storage throughout this home. Come for a visit & feel right at home! Selling fully furnished! (id:36465)
Exp Realty
5 Santa Cruz Private
Ottawa, Ontario
Great Location with private backyard!! This beautifully updated 3-bedroom, 3-bath townhome offers generous living space in a highly convenient location just minutes from the Queensway and a quick 10-minute drive to downtown Ottawa! The sun-filled open-concept main floor features elegant hardwood flooring, a spacious kitchen with abundant cabinets and counter space, and a breakfast bar that flows seamlessly into the living/dining area perfect for entertaining complete with a cozy gas fireplace. Upstairs, the expansive primary bedroom boasts vaulted ceilings, a walk-in closet, and a private 3-piece ensuite. Two additional well-sized bedrooms, all with durable laminate flooring, share a full bathroom. The fully finished basement adds valuable living space with a wet bar, dedicated laundry area, workshop or office space, and plenty of storage. Step outside to enjoy a fully fenced backyard with a deck ideal for relaxing or summer gatherings. Situated close to shopping, public transit, recreation centers, and parks, this home combines comfort with accessibility. Along with Rental Application, please also submit photo ID, proof of employment (paystub or letter) and recent full credit report. Small pets, no smoking. (id:36465)
Keller Williams Integrity Realty
334 Harvest Valley Avenue
Ottawa, Ontario
Charming Minto Manhattan Townhouse in the Heart of Orleans! Welcome to your future happy place! This bright and spacious 3-bedroom, 4-bathroom gem blends style, comfort, and convenience in one of Orleans most sought-after neighborhoods. Main Floor - Step into a sun-drenched open-concept layout featuring a warm and inviting living room, elegant dining area, and a functional kitchen with a cozy dinette perfect for morning coffee or evening chats. Need fresh air? Just step out to the backyard through the dinette! A handy powder room completes this level for your guests' convenience. Gorgeous hardwood floors and eye-catching circular hardwood staircase add that extra wow factor! Upper Level - The spacious primary suite is your private retreat with a walk-in closet and luxurious 4-piece ensuite. Two additional generously sized bedrooms offer room for the whole family or guests, hobbies, or a dreamy home office! Finished Basement - So many possibilities! Whether you're hosting movie night by the cozy gas fireplace, creating a fun playroom, or setting up a stylish home office, this space adapts to your needs. Plus, there's a convenient 2-piece bathroom and dedicated storage room to keep things tidy. This Gem is nestled in a peaceful, family-friendly community just minutes from all the essentials: shops, restaurants, parks, and public transit. Take a stroll around Aquaview Pond Park or enjoy quick commutes into town you truly get the best of both worlds here. Whether you're looking for a forever home or a smart investment, this beauty is a must-see! Don't miss out schedule your private showing today and fall in love! (id:36465)
Royal LePage Performance Realty
809 Pinnacle Street
Ottawa, Ontario
Pride of ownership shines throughout this beautifully maintained 4-bedroom, 4-bathroom home lovingly cared for by its original owners. Smoke and pet-free, it offers a warm, welcoming atmosphere with thoughtful touches throughout. Upstairs, the primary bedroom features a cathedral ceiling, private balcony, spa-like ensuite with soaker tub and separate shower, plus a spacious walk-in closet. The other three bedrooms are generously sized, including one with a full wall-to-wall closet. With three full bathrooms plus a main-floor powder room, the home blends comfort, style, and functionality. The mid-level laundry area adds convenience and sets this home apart. On the main floor, 9-foot ceilings and an open layout create a bright, airy feel. The front living and dining areas flow together, while the rear family room features a cozy gas fireplace and overlooks the sunny, south-facing backyard, flooding the home with natural light throughout the day. The kitchen includes generous cabinetry, a large eating area, and direct access to a fully fenced yard with no close rear neighbors. The new deck and oversized, pool-sized lot provide rare privacy and space for entertaining, gardening, or relaxing in the sun. It's the perfect place for summer BBQs, children's play, or creating your future outdoor retreat. Theres room for a pool, play structures, and more. The finished basement is open concept with a full bath, ideal for guests, teens, or a future in-law suite. Theres also room to add a second kitchen, offering even more flexibility. A dedicated storage area adds to the homes practicality. A double garage and driveway can accommodate six vehicles. Beautiful landscaping and a well-maintained exterior add to the curb appeal of this standout property. Located near top-rated schools, Petrie Island, shops, restaurants, and parks, with quick access to Hwy 417 and Bus Route 30 just a 5-minute walk away. Open house this Sunday from 2 to 4 p.m. or book a private visit. Don't miss it! (id:36465)
Details Realty Inc.
Lph4 - 10 James Street
Ottawa, Ontario
YOUR PRIVATE 177 SQ FT TERRACE AWAITS JUST IN TIME FOR SUMMER. Unlike most other units in the building, this lower penthouse corner suite offers a rare outdoor retreat in the heart of Centretown: a sprawling 177 sq ft terrace - perfect for lounging, entertaining, or enjoying your morning coffee in the sun. With a built-in gas line for your BBQ, this terrace is more than a feature; it's your second living room this summer. Inside, you'll find a 1-bedroom + den, TWO FULL BATHROOM layout in the brand-new James House, located at Bank & James, one of Ottawa's most vibrant intersections. The den is large enough to serve as a second bedroom, guest room, or dedicated office space, offering flexibility that fits your lifestyle. The primary bedroom comes complete with a private ensuite, while the second full bathroom is ideal for guests or shared living. Soaring ceilings, exposed concrete accents, and floor-to-ceiling windows give the unit a sleek, loft-inspired vibe flooded with natural light, thanks to its east-facing exposure.The modern kitchen features top-tier appliances and thoughtful finishes, while the open-concept layout offers both style and comfort. Live steps from Bank Street's best cafes, restaurants, shops, and transit. As a resident, you'll enjoy access to a rooftop pool and terrace as well as a fitness centre. Heat, water, and high-speed internet are all included in the rent. Street parking permits are available from the city. With summer just around the corner, this one-of-a-kind unit won't last long. Book your private showing today and experience the best of indoor-outdoor city living. (id:36465)
RE/MAX Hallmark Realty Group
6196 Elkwood Drive
Ottawa, Ontario
Exceptional custom home in prestigious Orchard View Estates. Private 1.4 acre lot surrounded by mature trees providing plenty of space for outdoor living, tranquility & privacy. The home boasts a timeless design complemented by meticulous detailed finishings. Custom lighting further elevates the ambiance, ensuring every room is warm & inviting. Home office w/crown mouldings is elegant & versatile. Dining rm offers an intimate setting for all types of gatherings.The heart of the home lies in the great room w/gas fireplace w/custom surround & built-in cabinets w/soap stone tops provides style & functionality. Automated blinds, wet bar w/soap stone counters, ice maker & wine fridge make entertaining effortless.Kitchen is beautifully designed w/walnut accents, quartz counters, stainless appliances. The expansive island is a stylish gathering spot w/additional storage.Walk-in pantry w/custom built-ins provides added space. Eating area overlooks screened-in outdoor living space, perfect for enjoying meals al fresco.Primary suite is a serene retreat complete w/gas fireplace, custom California closet & luxurious ensuite bath w/ heated floors & towel rack, soaker tub & glass shower.This home features a private in-law suite, w/walk-in closet, a sitting area, an ensuite bath & automated blinds.Third bedroom is bright, spacious with walk-in closet. Additional bath w/large walk-in linen closet.Mudroom w/separate side entrance & walk-in closet offers a place to store outerwear & more.The lower level is equally impressive, w/spacious family room, games/exercise rm w/corkwood flooring & gas fireplace. An additional bright bedroom & full bath ensures comfort for guests or family. Gorgeous laundry room w/heated floors, kitchenette w/built-in fridge & cabinetry.Updates throughout the property include a new furnace, A/C, submersible sump pumps, water treatment, reverse osmosis, generator & 200-amp service.Oversized three-car garage w/ample space for vehicles & storage. (id:36465)
Engel & Volkers Ottawa
904 - 1356 Meadowlands Drive E
Ottawa, Ontario
Welcome to this bright and spacious 2 bedroom + den condo, offering 1,010 square feet of well-designed living space. Perfectly located within walking distance to shops, parks, and recreation, this unit offers ultimate convenience.All utilities are included, and you'll also enjoy the added bonus of underground parking and a private storage locker. The open-concept living and dining area seamlessly transitions into a partially enclosed den ideal for a home office, creative space, or cozy reading nook. The spacious primary bedroom features a walk-in closet, while the second bedroom offers great versatility.Take advantage of the impressive building amenities: outdoor pool, fitness centre, party room, library, and guest suite. Everything you need is right at your doorstep; comfort, convenience, and community all in one. (id:36465)
Driven Realty Inc.
139 Eccles Street
Ottawa, Ontario
Well located in West center town, this detached is currently set up as up & down duplex with extra separate side entrance to the upper unit. Totally 5 beds,2 baths. Major update has been done from 2010-2014: hardwood & marble tile floor, bathrooms, kitchens, furnace (2014),roof (2004), window (1997). Well located in West Center town. Steps to park & Plant Recreation Center, Little Italy ,China town. Walking distance to LRT, Otrain Station Corsa Italia , Dow's Lake and the upcoming hospital. The upper unit currently on month to month rent for 1650/m plus hydro. Need 24 hrs notice for showing (id:36465)
Sutton Group - Ottawa Realty












