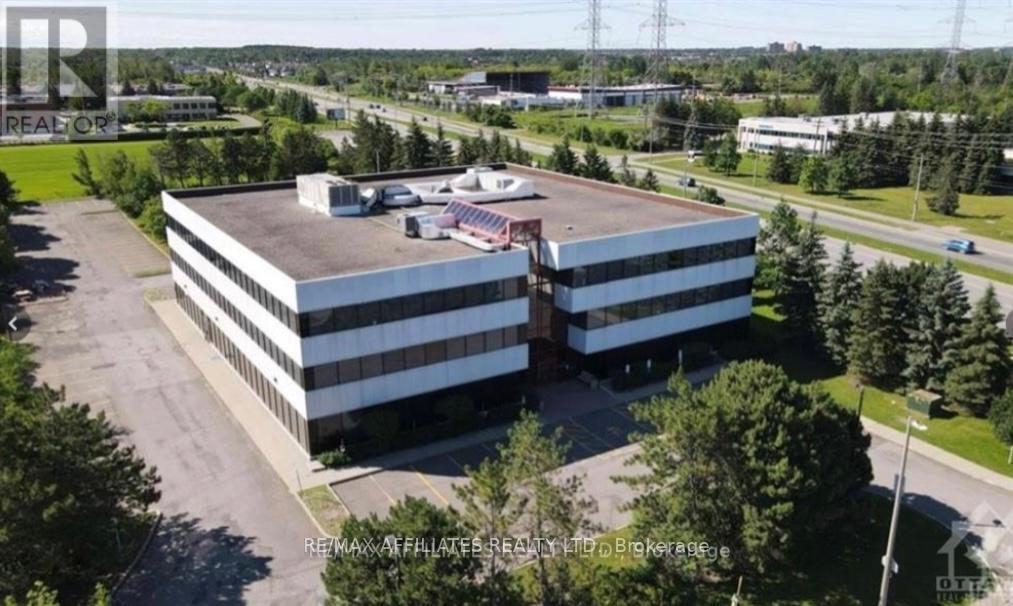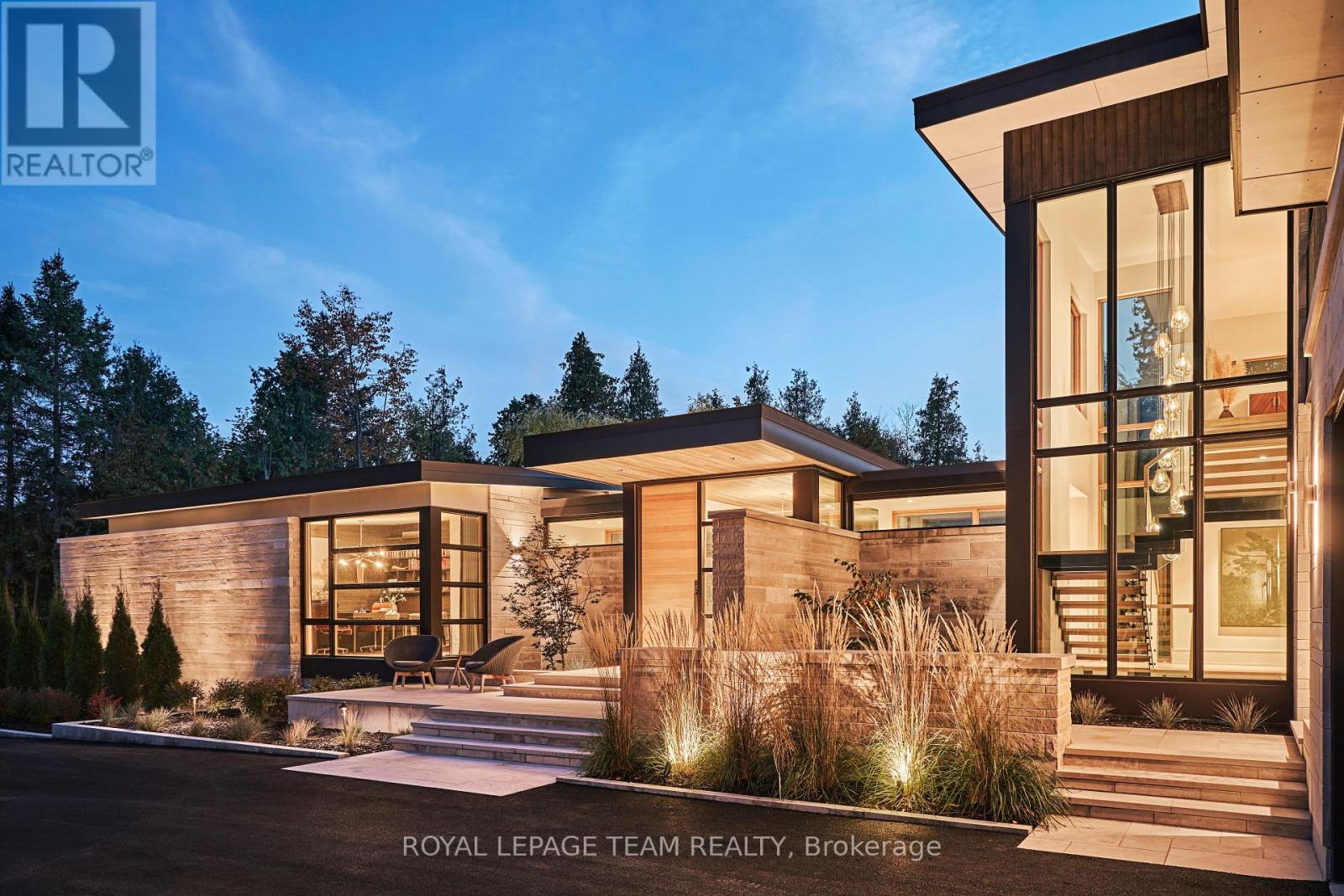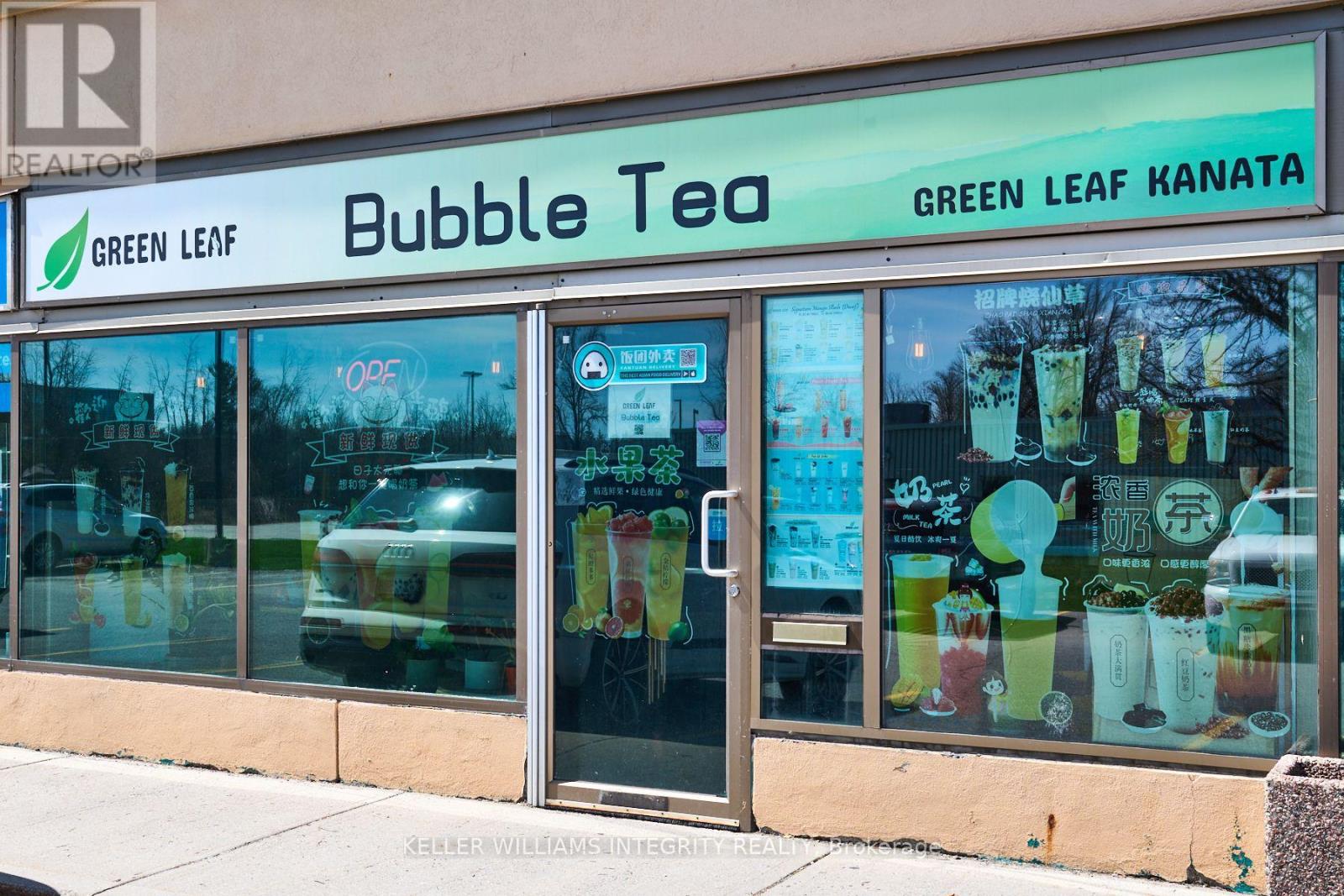1654 Westport Crescent
Ottawa, Ontario
Welcome to this beautifully maintained 4-bedroom, 2.5-bathroom home located on an ultra-quiet, family-friendly crescent in the heart of Orleans. Offering the perfect blend of comfort, space, and functionality, this home is ideal for growing families or those seeking a peaceful retreat without sacrificing proximity to amenities.Step inside to find a bright and airy layout featuring hardwood and tile flooring throughout the main and upper levels. The sun-filled kitchen includes a cozy eating area and seamlessly connects to the formal dining roomperfect for hosting family gatherings or dinner parties. The large family room, complete with a warm fireplace, provides direct access to a charming 3-season solarium, ideal for enjoying your morning coffee or unwinding in the evening. A spacious living room, convenient powder room, and laundry room complete the main floor.Upstairs, you'll find a luxurious primary suite offering a massive layout with a walk-in closet and a private 5-piece ensuite, creating a perfect oasis for relaxation. Three additional generously sized bedrooms and a full 4-piece bathroom provide ample space for children, guests, or a home office setup.The fully finished basement expands your living space with a large games room and a dedicated exercise areaoffering endless possibilities for recreation and wellness. Outside, enjoy a super private backyard with no rear neighbours and a fantastic enclosed sunroom, ideal for entertaining or quiet evenings.Recent upgrades include- freshly painted and newer AC. This home is truly move-in ready, with flexible possession available. Located close to top-rated schools, parks, shopping, and transit, this property delivers everything your family needs in one perfect package. Dont miss your chance to make this exceptional home yours! (id:36465)
Tru Realty
114 Thornbury Crescent
Ottawa, Ontario
Welcome to 114 Thornbury Crescent, a stunning 3-bedroom, 4-bathroom freehold townhome nestled in the heart of Centrepointeone of Ottawas most sought-after communities. Thoughtfully designed and freshly updated throughout, this move-in-ready home offers the perfect blend of comfort, style, and convenience. Step into a spacious foyer with elegant ceramic flooring and a graceful curved oak staircase that sets the tone for the rest of the home. The main level features an open-concept living and dining area with gleaming hardwood floors, and a cozy gas fireplace ideal for everyday living and entertaining. The sunlit eat-in kitchen is outfitted with beautiful countertops, well maintained appliances, and a patio door that leads to a large rear interlock and a fully fenced private backyard perfect for outdoor gatherings. Upstairs, you'll find three generous bedrooms, the master bedroom includes an expansive primary retreat with soaring cathedral ceilings, a walk-in closet, a luxurious 5-piece ensuite, and your own private balcony to enjoy morning coffee or evening breezes. The fully finished basement adds valuable living space, a full 3-piece bathroom, and a recreation area ideal for guests, extended family, or a home office. Situated just steps from Centrepointe Park, the Ben Franklin Skating Rink, Algonquin College, the city library, future LRT, and College Square, this is a rare opportunity to own a meticulously maintained home in a prime location. Whether youre a growing family, a professional, or an investor, 114 Thornbury Crescent checks all the boxes dont miss out! Kitchen(2022), Bathrooms(2022), Interlock and landscaping(2022). Ceiling changed to a smooth ceiling(2022). Balcony(2022). Stairs(2022), Painting(2025). Master Bedroom windows glass(2022). Auto garage door opener(2021). Some of the pictures are virtually staged. 24 hours irrevocable for all offers. (id:36465)
Uni Realty Group Inc
2411 Esprit Drive
Ottawa, Ontario
OPEN HOUSE SATURDAY MAY 17TH 2-4PM This versatile 2-bedroom, 3-bathroom terrace home condo in Orleans, offering low condo fees and endless possibilities for first-time buyers, roommates, or investors. This modern 2-storey gem is perfect for owning your first home, renting a room, or leasing to two tenants, thanks to its smart layout and high rental appeal. Step into a bright main level where rich hardwood floors flow through the open-concept dining and living areas, ideal for hosting friends or relaxing. The spacious kitchen, complete with a cozy breakfast nook and stainless steel appliances, blends style and functionality. A convenient powder room adds practicality for guests. Downstairs, two generously sized bedrooms each boast private ensuites and large closets, ensuring privacy and comfort, perfect for roommates or tenants. Outside, your private terrace is ready for summer BBQs or quiet evenings. Located in the heart of Avalon, facing a park, steps from public transit, schools, shops, and restaurants, this move-in-ready condo combines affordability with an unbeatable lifestyle. Whether you're starting out, sharing, or investing, 2411 Esprit is your key to smart homeownership. Schedule your viewing today! (id:36465)
Locke Real Estate Inc.
2465 St Laurent Boulevard
Ottawa, Ontario
Well situated on a high visibility corner in Ottawa business park, property comprises almost 30,000 sf office space 2 above grade floors one below grade floor. Featuring 176 parking spaces. Large second and third-floor office suite that can convert into enclosed private offices and large boardroom with carpets hardwood floors, full kitchen area and a huge open/flex area. This turnkey space benefits from extra large windows on all 4 sides of the building making it filled with natural light. With 2 entrances, it is possible to demise the current space into units. The building has been well maintained and updated. Tenants benefit from plenty of free tenant and visitor parking, shared bathroom facilities, plus a shower room for tenants, an elevator ensuring accessibility. $16.00/SQFT Plus $16.00/SQFT additional rent (Includes CAM, Realty Taxes, Building Insurance, and in-suite cleaning). (id:36465)
RE/MAX Affiliates Realty Ltd.
403 - 1422 Wellington Street W
Ottawa, Ontario
Impeccably maintained, this 2-bedroom, 2-bathroom condo offers timeless appeal and versatile style. Featuring rich dark hardwood floors and tall espresso cabinetry, the space is currently styled with traditional elegance but could easily transition to a more contemporary look. Ideal for urban living, the building is just steps from shops, dining, and everyday amenities, with convenient access to public transit. This unit includes one heated indoor parking space and a large storage locker for added convenience. A fantastic opportunity to own in a well-managed, walkable community! (id:36465)
RE/MAX Affiliates Boardwalk
4193 Owl Valley Drive
Ottawa, Ontario
Welcome to this beautifully updated end-unit townhome in Riverside South offering stylish living space and a fully finished basement. With 3 bedrooms and 2.5 baths, this home is the perfect blend of comfort, functionality, and modern flair. Hardwood flooring flows throughout the main level, staircase, and second floor, adding warmth and elegance. The kitchen boasts granite countertops, a sleek black tile backsplash, and stainless steel appliances, ideal for both everyday living and entertaining. The powder room and basement bathroom have been tastefully updated, while the primary suite features a contemporary cheater ensuite with luxurious radiant floor heating. The fully finished basement offers additional versatile space, complete with wainscoting and durable laminate flooring. Step outside to your private backyard oasis, fully fenced and beautifully landscaped with stone tiles, a custom shed, fire pit, and gas BBQ hookup. Located within walking distance to schools, parks, and scenic green spaces, this home offers both convenience and lifestyle. Access to Light Rail Transit makes commuting a breeze, adding even more value to this sought-after location. Don't miss your chance to own this move-in-ready gem. Book your showing today! (id:36465)
RE/MAX Hallmark Realty Group
65 Daventry Crescent
Ottawa, Ontario
Welcome to this popular Olympia Homes end unit townhouse, ideally located in the heart of Barrhaven! Featuring a blend of tile and hardwood flooring throughout the main level, this home offers a spacious layout with a formal dining room, a cozy living room, and a bright eat-in kitchen now updated with quartz countertops, a large undermount sink, and a gooseneck faucet (2023) perfect for both entertaining and everyday living. Recently renovated bathrooms add a fresh, modern touch, while major system upgrades including a new furnace, AC, and hot water heater (all 2017), updated windows (2018), and roof work completed in 2018 and 2023, provide peace of mind. The driveway was paved in 2023 and freshly sealed in 2024, adding to the homes curb appeal. Upstairs, you'll find a sunlit family room complete with a gas fireplace, a generously sized primary bedroom with a walk-in closet, and a 4-piece ensuite that includes a separate walk-in shower and relaxing soaker tub. Two additional bedrooms provide ample space for family or guests. The partially finished lower level adds versatile living space, while the fully fenced backyard with a stone patio is perfect for outdoor enjoyment. Located close to top-rated schools, parks, and shopping, this move-in-ready townhouse is awaiting its next owners! (id:36465)
RE/MAX Affiliates Boardwalk
20 Kanata Rockeries
Ottawa, Ontario
Discover a rare opportunity to own an architectural dream in the Kanata Rockeries. This ultra-private residence seamlessly blends elegance, innovative design, and the tranquility of nature in every space, offering a lifestyle of unparalleled luxury & a spa-like atmosphere right at home. Relax & unwind in the saltwater infinity pool overlooking the serene pond, soak in the hot tub, rejuvenate in the sauna & steam room, or cozy up by one of the 5 fire features. For fitness enthusiasts, the massive home gym is a haven, & nature lovers will appreciate the 6km nature hike accessible directly from your backyard. With over 9,000sf of meticulously curated living space, this home is designed for both intimate family living and grand-scale entertaining, indoors and out. The main floor is bathed in natural light, with panoramic views of the surrounding landscape. The primary retreat exudes elegance, wrapped in a warm, inviting ambiance & adorned with a lavish marble ensuite featuring heated floors, along with a dedicated makeup desk, a chic spacious walk-in closet, private laundry, & breathtaking floor-to-ceiling sliding glass wall to private deck & hot tub. The Chef's kitchen is a culinary masterpiece, featuring two 9ft islands & custom 15t banquet. Behind seamless custom cabinetry lies a hidden prep kitchen & pantry, featuring storage & secondary fridge & freezer. The dining room, complete with a bar & built-in wine fridges, flows effortlessly into the inviting living room. A heated 3-season room is designed for year-round enjoyment with sliding glass walls opening to the pool, a wood fireplace & designer outdoor kitchen. The heated front walkway is a dream in the winter plus the 4 car heated garage offers direct access to the mudroom & separate entry to the basement-level sports room which is fully ventilated; perfect for active families. Nestled in the heart of the city, you can walk to shopping, dining, top-rated schools, rec facilities. (id:36465)
Royal LePage Team Realty
428 Bangs Street
Ottawa, Ontario
Exceptional, convenient location, close to Montfort Hospital, shops, schools, buses, grocery, and all local amenities! The spacious two-level 2-bedroom unit in a low-rise building is well-maintained, friendly, and clean. The rental fee includes heat and water. One Outdoor parking space is included. The tenant pays hydro. Excellent for families, young professionals, and students. Book your viewing appointment today! (id:36465)
Avenue North Realty Inc.
40 Keys Way
Ottawa, Ontario
This beautifully updated detached home in the sought-after Hunt Club Park sits on a PREMIUM lot and offers exceptional versatility with a fully-contained 2-bedroom basement suite featuring its own private entrance, full kitchen, and 3-piece bathroom, currently rented for $1,750/month, perfect for cutting down on mortgage payments! What would it mean to you to have 1750 covered every month? And check out the overhead picture! Located on a street that is off of a crescent, this excusive and private street is one your kids can play safe on with NO TRAFFIC, and you can walk to the PARK & TRAILS at the end of the street. When you get home, the main floor welcomes you with a spacious foyer and gleaming tile, leading to bright living and dining areas clad in dark hardwood floors, and an upgraded kitchen complete with stainless steel appliances and granite countertops. Relax in the expansive family room centered around a cozy wood fireplace. Upstairs, the generous master bedroom boasts a large luxurious ensuite and huge walk-in closet, accompanied by two additional bedrooms and a full bath. This home exudes luxury, and has an unbeatable huge backyard! Recent improvements include Fresh Paint and Hardwood Floors (2024), Double Car Garage Door (2024), Roof (2020), Furnace (2019), Windows (2017), Carpets(2025), Pot Lights(2025), Rental Unit (2025). Enjoy summer days in the enormous backyard with an expansive deck and above-ground pool (2022). This one won't last long, book your showing TODAY! (id:36465)
Century 21 Synergy Realty Inc
5 - 591 March Road
Ottawa, Ontario
Turn-key business opportunity in a prime location on March Road, featuring two well-established operations: Harbin Chinese Restaurant (2,046.5 sq ft) with 70 seats and Green Leaf Bubble Tea (1,013.5 sq ft) with 30+seats. Both businesses come with long-term leases (until 2038) and offer stable income potential. The asking prices are $339,000 for the restaurant+bubble tea OR $99,000 for the bubble tea shop, with the option to purchase them separately. The current owner is willing to provide training to ensure a smooth transition for the new owner an ideal opportunity for investors seeking ready-to-operate businesses in a high-traffic area. (id:36465)
Keller Williams Integrity Realty
355 Goldenbrook Way
Ottawa, Ontario
Welcome to this stunning 4 + 1 bedroom, 3 bathroom family home in the heart of Orleans, offering over 2,500 sq. ft. of thoughtfully designed living space on a premium corner lot. Step inside and be greeted with 9-foot ceilings, elegant hardwood floors, and a grand staircase that sets the tone for this beautifully maintained home. The spacious layout includes formal living and dining areas, a cozy family room with gas fireplace, and a kitchen featuring granite countertops, stainless steel appliances, rich cabinetry, and a functional centre island, perfect for both everyday living and entertaining. Upstairs, you'll find four bright, generously sized bedrooms, including the primary suite with a walk-in closet and 4-piece ensuite complete with soaker tub and glass shower. The fully finished basement offers a large rec room, ideal for movie nights by the fire. The additional separate bedroom is perfect for guests or a large office. Outside, your private backyard retreat awaits with an interlock patio and beautifully landscaped surroundings. Enjoy a saltwater in-ground pool with cascading waterfalls and a Aqualink automation system, making it easy to manage from anywhere. Located near schools, parks, shopping, and transit, this move-in ready home blends comfort, style, and convenience in one of Orleans most desirable communities. (id:36465)
Royal LePage Performance Realty












