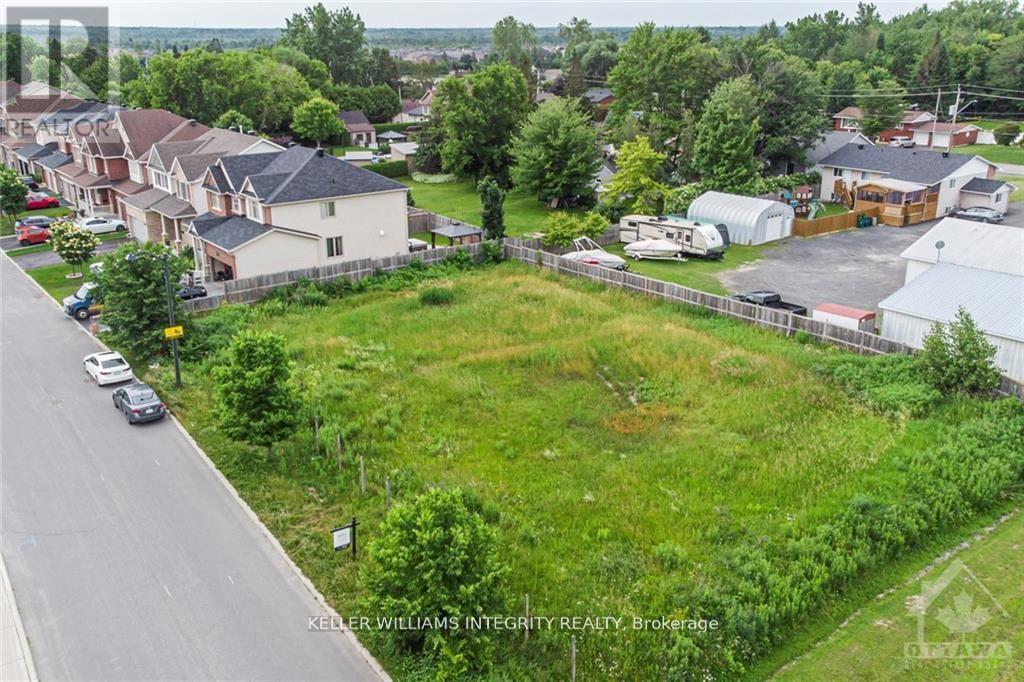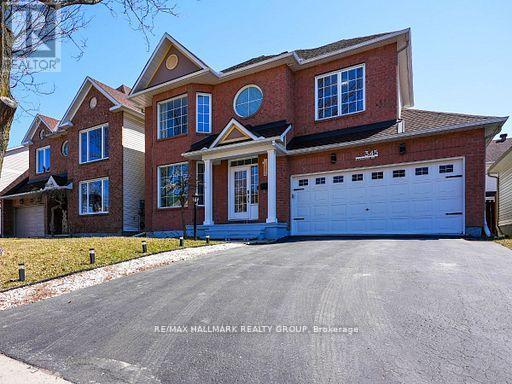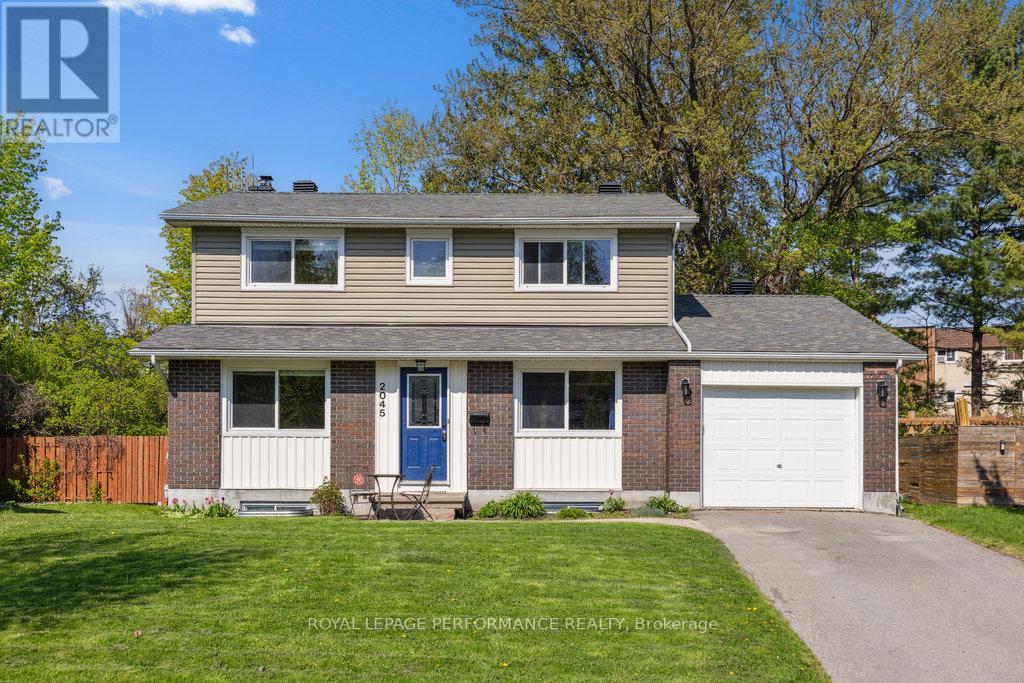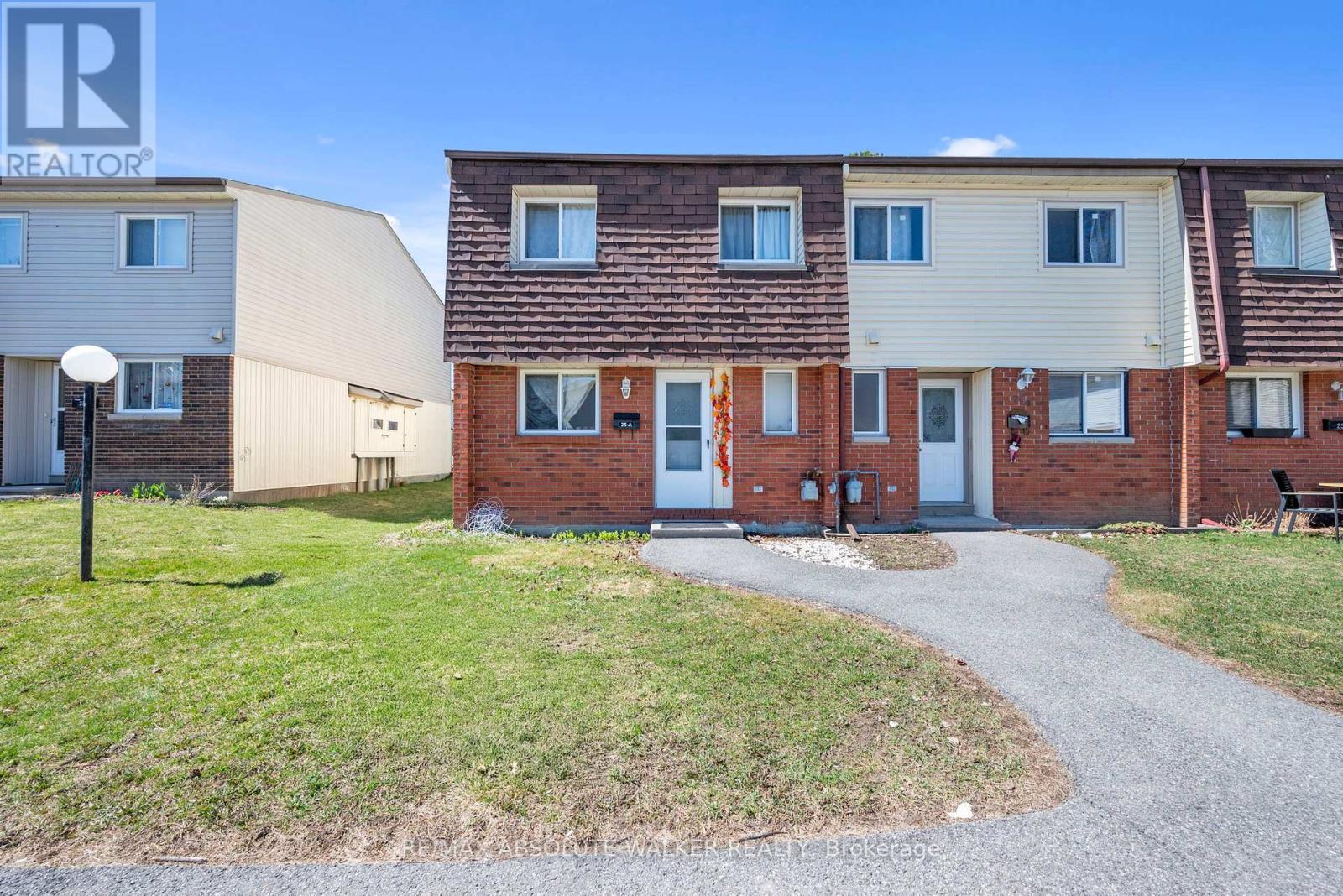18 - 6088 Red Willow Drive
Ottawa, Ontario
A must-see in Chapel Hill, Orleans! This beautifully maintained end-unit condo townhome offers 3 bedrooms, 2.5 bathrooms, and a 1-car garage with hardwood floors throughout the main level. Pride of ownership shines within the home, from the renovated eat-in kitchen (2021) with modern appliances (2022), to the cozy, finished basement featuring a new gas fireplace (2023) and vinyl flooring (2022). The spacious primary bedroom boasts a walk-in closet and a private ensuite. This home is EV-ready (2023) and includes thoughtful updates like a new garage door (2020) and freshly paved driveway (2024). Enjoy the convenience of central vacuum and low-maintenance living with condo fees that include lawn care and snow removal. Step into the backyard and relax in your garden oasis perfect for soaking up the sun. Ideal for families or professionals seeking comfort and functionality in a fantastic location close to parks, schools, and transit. Move-in ready and waiting for you! (id:36465)
Century 21 Synergy Realty Inc
4 Bradley Green Court
Ottawa, Ontario
Affordable Living! Solidly built mobile home on leased land in a superior location near all the amenities of Stittsville. Renovated with care over time, expanded living room with lovely space, functional kitchen, gas heating, updated bathroom with laundry, and a bright & light spacious master bedroom. Bonus sun porch and storage shed out back. Lot fees $704.11 per month. You can't go wrong at this price and location! Immediate possession possible. (id:36465)
Guidestar Realty Corporation
346 Falsetto Street
Ottawa, Ontario
OPEN HOUSE Sunday May 18th 2pm to 4pm!! Welcome to this newer built (2024) meticulously designed Detached Home with Double Car Garage in the heart of Orleans that is close to all amenities, including schools/ daycare, shopping, transit, restaurants, parks/ trails, and many more. This home welcomes you with a large foyer into the open concept floor plan with double-height ceiling, hardwood flooring and large windows throughout allowing in abundance of natural light into the home. The open concept kitchen includes a large island with flush breakfast bar, plenty of cabinets for storage and SS appliances. A spacious living space, a separate dining room with 9' ceiling on the main floor adds a sense of grandeur and openness. Enjoy cooking and dining while overlooking the backyard with no rear neighbours and lots of green space. There are many storage/ closet spaces throughout this home. Large Primary Bedroom on the 2nd floor has it's own En-suite and two spacious walk-in closets. 9ft. ceiling and large windows on the 2nd floor lets in plenty of natural light. Two other good-sized bedrooms, a separate main bathroom and a linen closet complete the 2nd floor. A finished Laundry Room with a sink cabinet and a spacious Mudroom with a closet and access to the garage in located on the lower level. Offer presentation on May 25, 2025 at 6pm however, Seller reserves the right to review and may accept pre-emptive offers! (id:36465)
Power Marketing Real Estate Inc.
496 Newman Avenue
Ottawa, Ontario
Welcome to this fully updated, sun-filled, 2-story home tucked away on a quiet cul-de-sac with NO REAR neighbours, offering peace, privacy, and plenty of room to live, work, and play! Step inside and be greeted by gleaming hardwood floors flowing throughout the main and upper levels. The bright living room offers a warm and inviting space, while the open-concept kitchen and family room create the perfect hub for entertaining and cooking! The large, modern eat-in kitchen is a chef's delight, featuring ample counter space, butcher block island, stylish finishes, and natural light pouring in through oversized windows. A convenient main-floor laundry room and inside access from the double garage add everyday ease. Upstairs, you'll find three generously sized bedrooms + an office loft off the primary - an ideal work-from-home setup or creative studio. Including a serene primary retreat with a spacious walk-in closet and a luxurious ensuite bathroom complete with a classic claw-foot tub - perfect for unwinding. Fully finished basement, offers a massive recreation area with dedicated space for movie nights, games, or gatherings and an additional 4th bedroom - the ultimate bonus living zone!! This home is a rare gem with thoughtful design, spacious interiors, and a peaceful location backing onto open space. Don't miss your chance to make it yours! (id:36465)
RE/MAX Hallmark Realty Group
877 Contour Street
Ottawa, Ontario
Exceptional Build Opportunity in Sought-After Trailsedge, Orleans Permit-Ready Lot! Unlock the potential of this prime 51 ft x 101 ft lot in the heart of Orleans vibrant Trailsedge community; a golden opportunity for builders, investors, or savvy homebuyers looking to capitalize on a high-demand area! This fully serviced parcel comes with a City of Ottawa-approved building permit for a semi-detached home with secondary dwelling units in each, ready for immediate pick-up! Save thousands in development time and costs with included blueprints, mechanical designs, and detailed trades estimates, all based on a proven, previously successful build. Set in a thriving, family-friendly neighborhood, this lot offers proximity to top-rated schools, scenic parks, and miles of walking trails. Shopping and daily essentials are a breeze with Walmart, Home Depot, and major retail centers just minutes away. With new development surging and property values on the rise, this is a rare, ready-to-build opportunity in one of Orleans fastest-growing areas. Whether you're building to rent, sell, or occupy this lot delivers location, value, and future upside. Act fast, opportunities like this don't last. Contact us today to secure this premium project-ready property and get building! (id:36465)
Keller Williams Integrity Realty
345 Stoneway Drive
Ottawa, Ontario
Grand 4+1 bedroom and 4-bathroom home built by Minto is ideal for large and growing families and is nestled in one of Barrhaven's most established, family-friendly neighbourhoods. The main floor features a bright, open-concept layout with 2 generous living areas, formal dining room, fireplace and a recently updated chef's dream Kitchen complete with stunning granite countertops, refinished cabinets, new hardware, a stylish backsplash, and stainless-steel appliances. A convenient powder room and hardwood flooring throughout,complete the main level. Upstairs you will find 4 spacious bedrooms. The primary suite boasts a walk-in closet and a beautifully appointed 4-piece ensuite featuring a soaker tub & walk-in shower. A fully renovated 3-piece bathroom serves the additional 3 generously sized bedrooms. The fully finished basement offers a large family room with a good-sized bedroom, a modern 3-piece bathroom, a laundry area, and ample storage space. The fully fenced backyard is interlocked, offering a low-maintenance outdoor space perfect for relaxing or entertaining. With a double-car garage and proximity to parks, schools, shopping, and transit, this home offers the perfect blend of comfort, functionality, and location. 24 hours irrevocable on offers. (id:36465)
RE/MAX Hallmark Realty Group
28 Cypress Gardens
Ottawa, Ontario
Set on one of Stittsville's most prestigious, tree-lined crescents, this 5,000+ sqft Holitzner 5 bed, 5 bath Estate home impresses from the start w/manicured landscaping, stone accents, a wraparound porch & triple garage. Step inside to a grand foyer w/ a sweeping hardwood staircase, flanked by formal living & dining rooms adorned with custom drapery. The heart of the home is the Laurysen kitchen showcasing granite counters, a massive island w/2nd second sink, high-end built-in appliances, bar fridge, pantry & built-in desk. A bright eating area opens to the family room with a gas fireplace & custom surround; ideal for everyday living & entertaining alike. Upstairs features hdwd throughout, a luxurious primary suite w/2 custom walk-ins & a stunning 6-piece Ensuite with radiant heated floors, vanity, soaker tub & glass shower (by Amsted). Four additional spacious bedrooms, one with a 2nd 3-piece ensuite, plus updated family bathroom & laundry rm, complete this level. The finished lower level offers a rec room with a custom live-edge wood table, electric fireplace, 85in TV, a dream gym space, built-in refrigerated wine storage, 2-piece bath, garage access & custom locker storage; perfect for active families! The showstopper backyard is one of the best in Stittsville: a saltwater inground pool, hot tub, outdoor kitchen, extensive stone patio with retaining wall, mature trees, and generous green space. Your own private oasis, backing the Trans Canada Trail. Walk to Main Streets cafes, shops, restaurants, schools, library & more. A rare retreat offering elegance, space, and lifestyle in the heart of the community! See Feature Sheet for list of updates + upgrades. (id:36465)
Royal LePage Team Realty
73 - 507 Nautilus Private
Ottawa, Ontario
Welcome to this beautifully maintained two-level condo, proudly owned by the original owner. The main floor offers 1,030 sq. ft. of thoughtfully designed living space, featuring upgraded laminate flooring throughout. The spacious kitchen boasts sleek quartz countertops, complemented by a matching quartz vanity in the main floor bathroom. A bright den at the rear of the home provides direct access to a private back porch perfect for a home office or reading nook. Downstairs, the fully finished lower level nearly doubles your living space, offering an additional bedroom, a full 3-piece bathroom, an oversized family room, a dedicated laundry room, and a large storage area. With approximately 1830 sq. ft. of total finished space, this home delivers comfort, functionality, and style. Complete with a large covered front porch, this condo is a must-see. You won't be disappointed! (id:36465)
RE/MAX Hallmark Realty Group
2045 Deerhurst Court
Ottawa, Ontario
Welcome to 2045 Deerhurst Court, nestled on a quiet cul-de-sac in the heart of sought-after Beacon Hill North. This spacious family home offers the perfect blend of comfort, convenience, and community, with top-rated schools, parks, and shops all within walking distance. Step inside to find a floor plan that checks every box. The main level features a formal living and dining room, perfect for entertaining, with a convenient passthrough to the kitchen. A cozy family room with a fireplace provides the perfect spot to unwind. You'll also find access to the attached single-car garage, a powder room, and a laundry area completing this level. Upstairs offers four generous bedrooms ideal for a growing family, home office, or guest rooms. The primary suite includes large windows, ample closet space, and a private 2-piece ensuite. A full bathroom serves the remaining bedrooms. The lower level is currently unfinished, offering a blank canvas to customize to your needs whether it's a rec room, gym, or additional storage space.Outside, the fully fenced backyard is a true highlight - featuring a large deck shaded by a beautiful, mature oak tree and surrounded by generous green space, its the perfect setting for family BBQs, entertaining guests, or simply unwinding in your own private oasis.Don't miss this opportunity to live in one of Ottawas most established and family-friendly neighbourhoods! (id:36465)
Royal LePage Performance Realty
293a Titanium Private
Ottawa, Ontario
This 1-bedroom plus den, 1.5 bath LEED-certified condo offers a smart layout, upgraded lights and finishes including live-edge shelving and custom blinds, all in a peaceful setting. Located in a quiet, well-maintained community, the home features maple hardwood floors, large windows, and an open-concept living and dining area great for everyday living or hosting guests. The kitchen is bright and functional with cupboard pull-outs, breakfast bar, a pantry, and upgraded appliances including a gas stove. The spacious, extra-large bedroom fits a king-sized bed and includes a custom walk-in closet. The den adds flexible space for a home office or guest area while the laundry room provides extra storage and convenience. No front-facing neighbours means added privacy, along with a nice view of the Quarry's rock wall. Step outside to your private, fenced patio or take a walk through the landscaped grounds to the nearby pond and trails. Enjoy underground parking all year long! Located within walking distance to Place d'Orléans, the Park & Ride, and the future LRT station, and easy access to HWY 174, this is the perfect starter home! Come see it today! (id:36465)
RE/MAX Hallmark Realty Group
1602 - 111 Champagne Avenue
Ottawa, Ontario
Welcome to SOHO Champagne! This beautifully upgraded 1-bedroom, 1-bathroom condo features a custom floor plan designed for modern living. Enjoy breathtaking panoramic sunset views of the Gatineau Hills from an expansive private terrace, ideal for unwinding or entertaining. Inside, no detail has been overlooked. The home boasts high-end finishes throughout, including stainless steel and integrated appliances, ample prep space, and a spacious pantry. Quartz countertops elevate the kitchen and bathroom, while hardwood flooring adds warmth to the open-concept design. A full-size washer and dryer and custom closet system located in the bedroom add convenience to this already functional space. Perfect for young professionals, down sizers, or as a pied-a-terre, this unit combines luxury with practicality. Enjoy world-class amenities, with easy access to the O-Train and all the vibrant offerings of the neighbourhood. LOCKER INCLUDED. COMES FULLY FURNISHED. Parking can be rented. (id:36465)
RE/MAX Hallmark Realty Group
25a Sonnet Crescent
Ottawa, Ontario
This delightful 3-bedroom, 2-bathroom condo is the perfect opportunity for first-time homebuyers, down-sizers, or investors looking for a fantastic property in a sought-after neighbourhood. Step inside to find a bright and inviting main floor with a spacious open-concept living and dining area, perfect for entertaining or relaxing. The functional kitchen offers ample cabinetry, making meal prep a breeze. A convenient partial bath completes the main level.Upstairs, you'll find three generously sized bedrooms and a full bathroom, offering plenty of space for family or guests. The unfinished basement presents a blank canvas, ready for your personal touch, whether it's a cozy rec room, home office, or additional storage.With its fantastic layout and unbeatable location, this condo is a must-see! (id:36465)
RE/MAX Absolute Walker Realty












