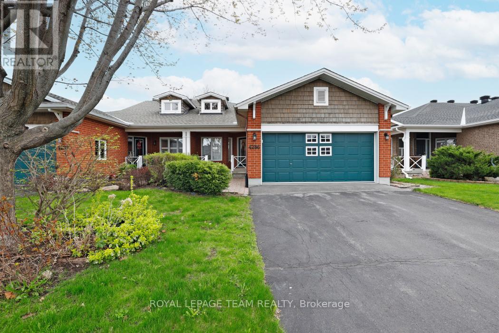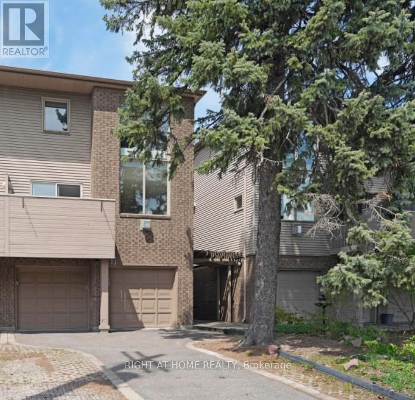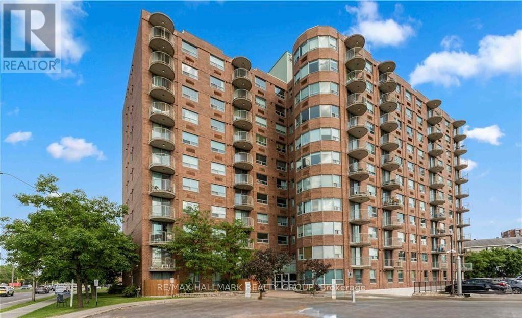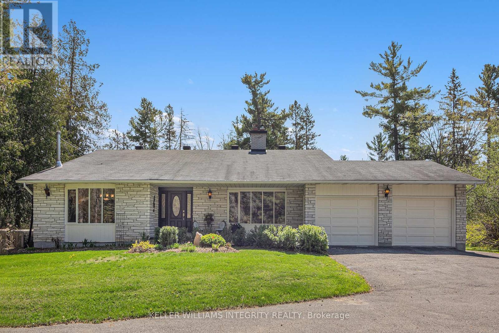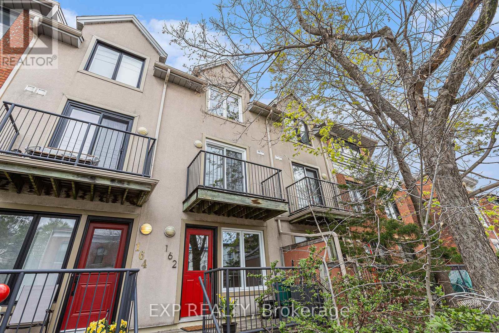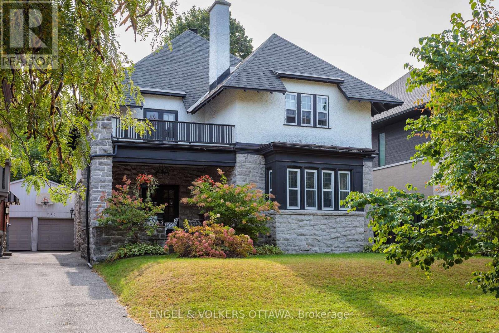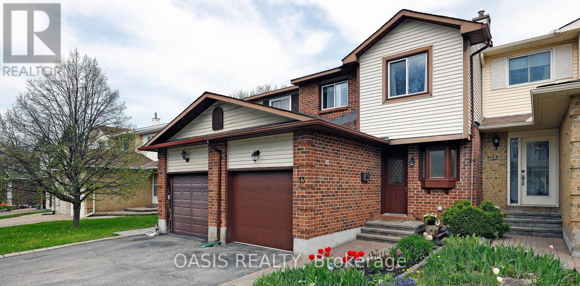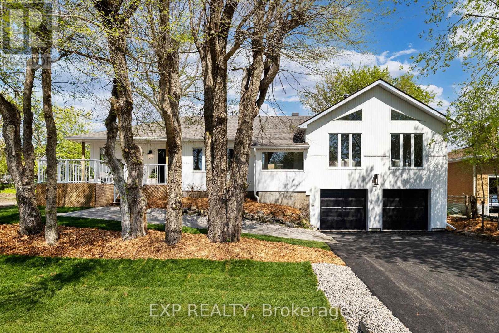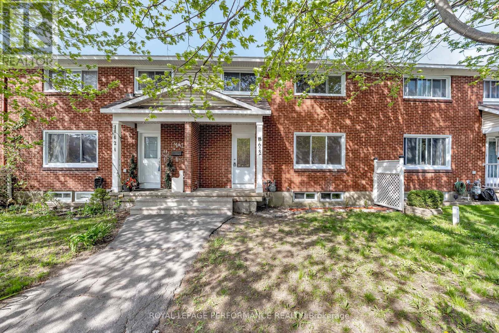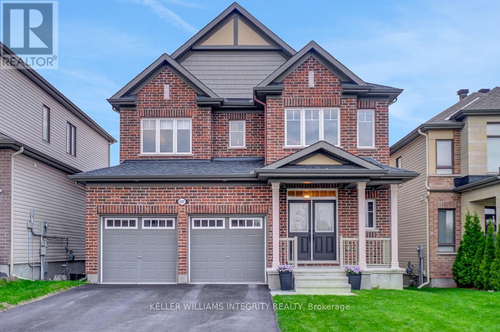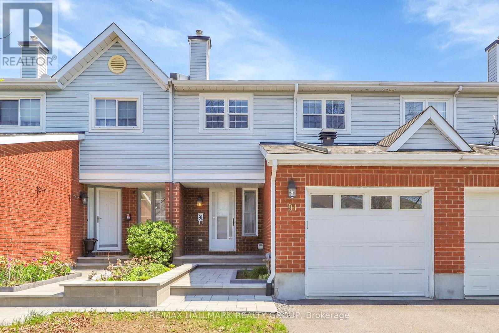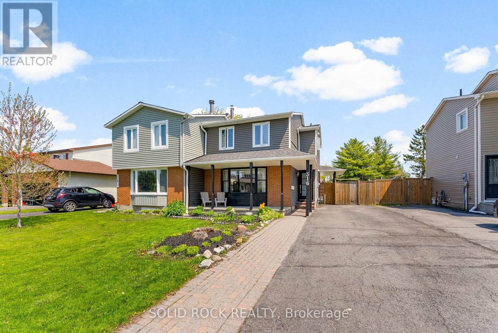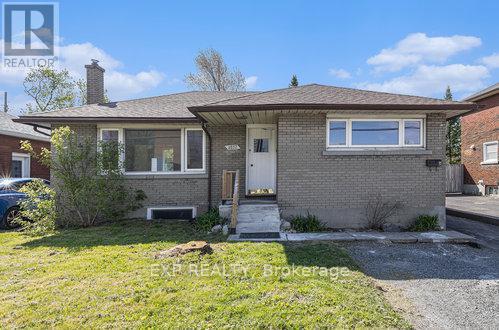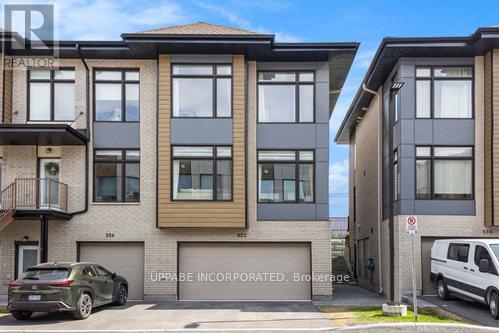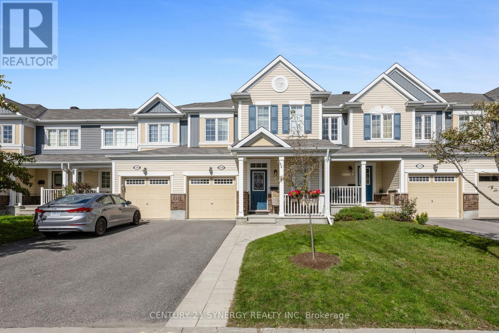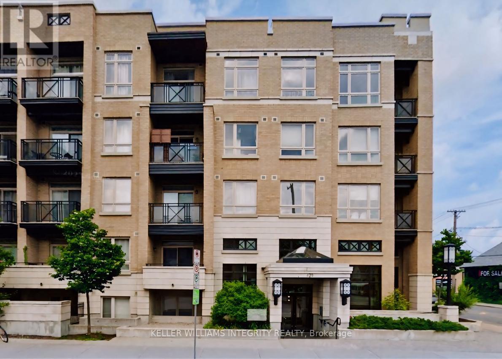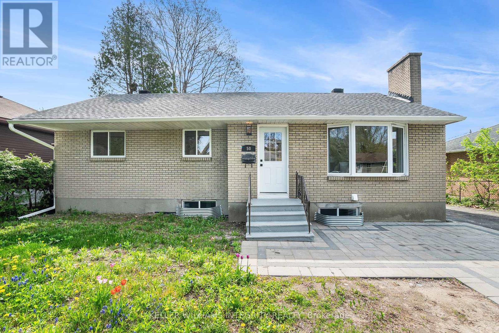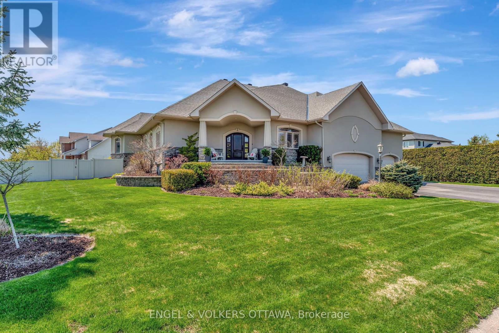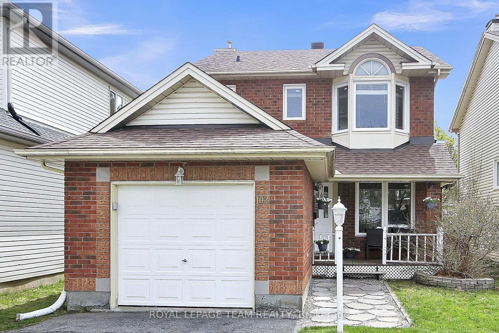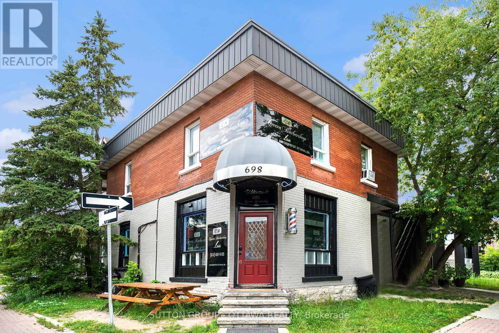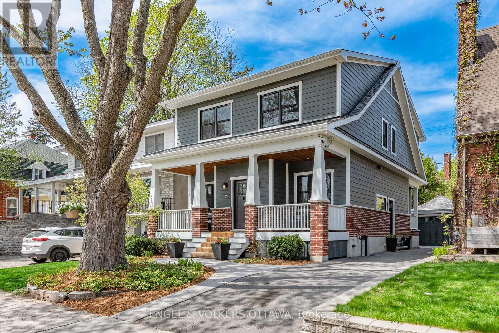355 Goldenbrook Way
Ottawa, Ontario
Welcome to this stunning 4 + 1 bedroom, 3 bathroom family home in the heart of Orleans, offering over 2,500 sq. ft. of thoughtfully designed living space on a premium corner lot. Step inside and be greeted with 9-foot ceilings, elegant hardwood floors, and a grand staircase that sets the tone for this beautifully maintained home. The spacious layout includes formal living and dining areas, a cozy family room with gas fireplace, and a kitchen featuring granite countertops, stainless steel appliances, rich cabinetry, and a functional centre island, perfect for both everyday living and entertaining. Upstairs, you'll find four bright, generously sized bedrooms, including the primary suite with a walk-in closet and 4-piece ensuite complete with soaker tub and glass shower. The fully finished basement offers a large rec room, ideal for movie nights by the fire. The additional separate bedroom is perfect for guests or a large office. Outside, your private backyard retreat awaits with an interlock patio and beautifully landscaped surroundings. Enjoy a saltwater in-ground pool with cascading waterfalls and a Aqualink automation system, making it easy to manage from anywhere. Located near schools, parks, shopping, and transit, this move-in ready home blends comfort, style, and convenience in one of Orleans most desirable communities. (id:36465)
Royal LePage Performance Realty
114 Thornbury Crescent
Ottawa, Ontario
Welcome to 114 Thornbury Crescent, a stunning 3-bedroom, 4-bathroom freehold townhome nestled in the heart of Centrepointeone of Ottawas most sought-after communities. Thoughtfully designed and freshly updated throughout, this move-in-ready home offers the perfect blend of comfort, style, and convenience. Step into a spacious foyer with elegant ceramic flooring and a graceful curved oak staircase that sets the tone for the rest of the home. The main level features an open-concept living and dining area with gleaming hardwood floors, and a cozy gas fireplace ideal for everyday living and entertaining. The sunlit eat-in kitchen is outfitted with beautiful countertops, well maintained appliances, and a patio door that leads to a large rear interlock and a fully fenced private backyard perfect for outdoor gatherings. Upstairs, you'll find three generous bedrooms, the master bedroom includes an expansive primary retreat with soaring cathedral ceilings, a walk-in closet, a luxurious 5-piece ensuite, and your own private balcony to enjoy morning coffee or evening breezes. The fully finished basement adds valuable living space, a full 3-piece bathroom, and a recreation area ideal for guests, extended family, or a home office. Situated just steps from Centrepointe Park, the Ben Franklin Skating Rink, Algonquin College, the city library, future LRT, and College Square, this is a rare opportunity to own a meticulously maintained home in a prime location. Whether youre a growing family, a professional, or an investor, 114 Thornbury Crescent checks all the boxes dont miss out! Kitchen(2022), Bathrooms(2022), Interlock and landscaping(2022). Ceiling changed to a smooth ceiling(2022). Balcony(2022). Stairs(2022), Painting(2025). Master Bedroom windows glass(2022). Auto garage door opener(2021). Some of the pictures are virtually staged. 24 hours irrevocable for all offers. (id:36465)
Uni Realty Group Inc
14 Rossan Street
Ottawa, Ontario
Perfectly situated in the established community of Chapman Mills, this beautifully updated 5-bedroom, 4-bathroom home offers exceptional living, inside and out. With tasteful, high-quality upgrades, a family-friendly layout, and a backyard designed for entertaining, it strikes the perfect balance between everyday comfort and modern elegance. Upon entry, you're welcomed by an open-concept layout, high ceilings, and a soothing neutral colour palette. Gorgeous maple hardwood flooring grounds the main level, adding warmth and cohesion throughout. The thoughtfully designed floor plan offers both formal dining and living areas, along with a cozy family room just off the stunning custom kitchen, featuring quartz countertops, stainless steel appliances, and seamless flow into the heart of the home-all while offering views of the backyard oasis. Anchored by a gas fireplace, the family room provides a warm and inviting space ideal for gathering and relaxing. On the second level, generously sized bedrooms offer ample space for the entire family. The spacious primary suite is filled with natural light and features a vaulted ceiling, along with a lovely ensuite complete with a soaker tub and separate shower. A convenient second-floor laundry closet serves the three additional bedrooms on this level.The finished basement adds versatility, offering a fifth bedroom and a stylish 3-piece bathroom, perfect for guests, extended family, or a private home office. Step outside to your private backyard retreat, complete with defined lounging and dining areas and a beautiful in-ground saltwater pool, a stunning backdrop for warm summer days and memorable evenings. Set in a prime location , just moments from parks, excellent schools, and everyday amenities, this home offers timeless design, modern comfort, and an exceptional setting. (id:36465)
Engel & Volkers Ottawa
4286 Green Gables Lane
Ottawa, Ontario
Welcome to this highly sought after adult style community in Riverside South. This 2 bedroom, 2 bathroom bungalow will not disappoint. Large covered porch leads into the grand foyer with inside access to a double car garage. This Kentucky model offers an open concept design with a gourmet kitchen offering loads of cabinet/counter space which is open to the great room and gas fireplace. Easy access to a large back yard deck. The spacious dining room is ideal for hosting family & friends on those special occasions. The primary bedroom features a WIC and a large 4pc ensuite with double sinks and an oversize walk-in shower. Enjoy the main floor laundry and linen closet. The basement has rough-in plumbing for a 3rd bathroom, large windows and awaits your finishing touches. Furnace & A/C 2024, HWT 2021 and Newer Roof. $325.00 annual association fee covers use and maintenance of the Villa's Community Center No conveyance of any written signed offers prior to 5:00 P.M. May 20/2025 (id:36465)
Royal LePage Team Realty
243b Sunnyside Avenue
Ottawa, Ontario
First time offered as a rental. Old Ottawa South back unit executive townhome with NO rear neighbours a clear vista to Echo Drive - right in the middle of the city! Quiet living as you are tucked away in your own oasis. Completely updated freshly painted gorgeous new bathroom on top level with large shower, heated floors and custom vanity. Large primary on upper level or you have the option of making the ground floor bedroom your primary. Open concept Living/Dining/Kitchen with sleek quartz counters, marble backsplash, breakfast bar and gas fireplace makes for easy living. Deck off the dining room with glass railings makes it seem like you are sitting in a private luxury treehouse complete with BBQ. Wonderful sweeping views. Hardwood floors throughout (freshly refinished). Garage with inside entry (a luxury in this neighbourhood). Walk out to a beautifully landscaped backyard - a combination of large deck and low maintenance perennial garden with gorgeous large flagstones. Basement ideal for storage complete with shelving. Its a wow! Fabulous location. Walk to Lansdowne, Glebe, Rideau Canal, Shops, Rideau River, parks, bike and walking paths. Long term tenants preferred (2 year minimum lease). 24 Hour irrevocable on all offers to lease. Modern urban living at its finest! (id:36465)
Right At Home Realty
606 - 1440 Heron Road
Ottawa, Ontario
Attention investors, first-time buyers, or down-sizers! Welcome to this thoughtfully designed 1-bedroom, 1-bathroom condo in one of the city's most sought-after central locations! The sunlit, open-concept living and dining area offers seamless access to a private balcony. Additional highlights include in-suite washing machine, and one outdoor parking spot. Condo fees include water, building insurance, and access to premium amenities such as an indoor pool, hot tub, fitness centre, visitor parking, and more. Conveniently located just minutes from top-rated schools, shopping, dining, Highway 417, Mooneys Bay LRT, and more! No conveyance of any written signed offers prior to 4:00PM on Tuesday, May 20, 2025. (id:36465)
RE/MAX Hallmark Realty Group
1051 Pampero Crescent
Ottawa, Ontario
Open House Sun. 2-4pm. Cute as a button + completely move-in ready! Located in the heart of Fairwinds, there are so many reasons to fall in love with this home. Current owners have diligently updated many key features over the last few years- roof reshingled, new high-end furnace, all carpet removed + new flooring on 2 levels, fenced backyard, and fresh paint throughout. Modern & functional main level floor plan with stylish kitchen make entertaining and everyday living a breeze. Easy access to backyard with nice deck for BBQs and sunset socials. Finished basement adds a cozy space for relaxing, plus handy wet bar & convenient added bathroom (plus 2 storage areas). Fantastic & friendly community close to parks, amenities, Tanger, major roads and transit routes. Short commute to DNDHQ then back to CTC for the Sens game! This home is great value for FTHB, young professionals, families, in-betweeners, and investors. Come take a look for yourself! (id:36465)
Keller Williams Integrity Realty
403 - 1422 Wellington Street W
Ottawa, Ontario
Impeccably maintained, this 2-bedroom, 2-bathroom condo offers timeless appeal and versatile style. Featuring rich dark hardwood floors and tall espresso cabinetry, the space is currently styled with traditional elegance but could easily transition to a more contemporary look. Ideal for urban living, the building is just steps from shops, dining, and everyday amenities, with convenient access to public transit. This unit includes one heated indoor parking space and a large storage locker for added convenience. A fantastic opportunity to own in a well-managed, walkable community! (id:36465)
RE/MAX Affiliates Boardwalk
829 Sendero Way
Ottawa, Ontario
If you have been looking for a home that blends comfort, style, and thoughtful design, this is the one. Welcome to 829 Sendero Way, a stunning 2023 Vega model by Tartan Homes in the heart of Stittsville. This beautifully upgraded, detached 2-storey home offers 5 bedrooms + Den + Loft and 3.5 bathrooms perfect for families who need both space and functionality. The main floor has a bright, open layout with large windows, a cozy fireplace, a separate office, and a dream kitchen with a walk-in pantry and top-quality appliances. Upstairs, the primary suite features a spacious walk-in closet and a 4-piece ensuite. You'll also find three more generously sized bedrooms, a full 3-piece bath, and a bonus loft area great for a playroom, lounge, or study space. The fully finished basement adds even more flexibility with a full 3-piece bathroom, making it perfect for guests or extra living space. With over $100K in upgrades, every corner of this home has been carefully thought out from the finishes to the layout. You will also love the double garage, landscaped yard, and location close to schools, parks, and transit. This home is move-in ready and waiting for you to make it your own. 24-hour irrevocable on all offers. (id:36465)
Exp Realty
114 Constance Lake Road
Ottawa, Ontario
Remarkable location for this stunning 3 bedroom home nestled in the trees & only a 4 minute walk down the hill to Constance Lake. Not only do you have an attached 2 car garage you also have an approx., 1150 sq ft detached garage/workshop offering plenty of storage & is set up for a potential woodstove . As you enter the home into the generous foyer you have access to the separate dining room with beautiful bay window. On the other side of the foyer is the welcoming living room with fireplace perfect for entertaining guests after a lovely dinner. Next is the inviting eat-in kitchen offering plenty of cupboard space & pantry. Adjacent to the kitchen is a well appointed 2pc bath. Upstairs you will find the beautiful master suite with large closet & 2pc ensuite as well as patio doors to a generous sized deck that gives you access to the backyard. Enjoy your morning coffee as you take in what nature has to offer. Down the hall from the master are 2 additional bedrooms with one currently being used as a home office in addition you have a 3 pc bath on this level. All the bathrooms have been updated in recent years. The lower level is home to the relaxing family room with fire place & brick wall entertainment centre as well as walk-out to the back patio. The large laundry room is located on this level. With easy access to the City you are apprx., 10 minutes to the Government of Canada Co-working space on Legget Dr., Kanata North Tech Park as well as shopping. If your looking for the tranquility of country living & close proximity to the City than welcome home! (id:36465)
Keller Williams Integrity Realty
162 Rochester Street
Ottawa, Ontario
Stunningly Renovated Freehold Townhouse in an Unbeatable Location! This freshly updated 2-bedroom, 2-bathroom townhouse offers bright, sophisticated living in the heart of Ottawa, just steps from Preston Street, Dow's Lake, and LeBreton Flats. With the 417, LRT stations, and city bike paths nearby, commuting is made effortless and convenient. Designed with versatility in mind, the home features 2 additional den/office spaces - ideal for remote work, a home gym, or guest accommodations. The 3rd-level primary suite offers a spacious walk-in closet and luxurious 5-piece ensuite. The second level offers a generous bedroom, full bathroom, and access to a private balcony, while the main floor welcomes you with abundant natural light, an inviting front porch, and secure interior garage access. Recent upgrades include a brand new furnace, air conditioner, hot water tank, and windows, ensuring year-round comfort and energy efficiency. This is a rare opportunity to enjoy low-maintenance, turnkey living in a vibrant, walkable neighbourhood with access to the very best Ottawa has to offer. Come and see for yourself! Schedule a showing today. (id:36465)
Exp Realty
290 Clemow Avenue
Ottawa, Ontario
An iconic address with timeless allure, set along the tree lined elegance of Clemow Avenue in the Glebe! This distinguished stone residence stands as a testament to family living in one of Ottawa's most coveted enclaves. Grand yet inviting, elegant yet full of potential, it's a home that has gracefully evolved through the decades and is now ready for its next chapter. The curb appeal is undeniable a handsome stone façade, twin front terraces that overlook the landscaped boulevard, and a commanding presence that speaks to a bygone era of architectural beauty. Inside, natural light floods through large windows, illuminating the homes rich woodwork, leaded glass, and beautifully scaled rooms. On the main floor, a gracious foyer sets the tone, with a sweeping staircase and warm wood accents that anchor the space. The living room, with its wood-burning fireplace and generous proportions, is made for both quiet evenings and larger gatherings. A formal dining room, opening to the terrace, offers the ideal backdrop for everything from Sunday brunches to celebratory dinners. The heart of the home lies in the rear, where a butlers pantry connects to a kitchen, breakfast area, and sitting room. While these spaces are functional and full of light, they also present a unique opportunity a canvas for a dream renovation that could seamlessly blend modern luxury with the homes timeless bones. From here, step into the private south-facing landscaped garden. The second floor offers a mix of private and shared spaces. The principal suite, with ensuite bathroom is bright and peaceful, 3 additional bedrooms, an expansive terrace and a full bath complete the floor. The third floor has lofty ceilings, offering two large bedrooms - an ideal retreat for teens or a private work-from-home setup. Its not just a place to live; it's a rare opportunity to create a legacy property in one of Ottawa's most desirable neighbourhoods. Amazing lifestyle, schools and amenities. (id:36465)
Engel & Volkers Ottawa
13 Sundback Lane
Ottawa, Ontario
OPEN HOUSE SAT/SUN MAY 17/18 2-4 PM. Lovely townhome in small condo townhome community (78 units), near schools, parks and services in Katimavik. Generous backyard and no rear neighbours. Nicely updated kitchen, with pot lights, lots of cupboards, pot drawers and stainless steel appliances. 2 piece ensuite off spacious primary bedroom. Basement has room for both family/TV room and workout space. Roof shingles 2021, Furnace 2017, all windows have been replaced. See 3D interactive tour and floorplans at virtual tour link. Low condo fees cover common elements, insurance and water. Only $258.90 monthly. One of these neat little niche developments that only offers a few listings a year...so check it out this long weekend! (id:36465)
Oasis Realty
52 Bradley Green Court
Ottawa, Ontario
Cozy Stittsville Mobile Home! Low maintenance, affordable living, Great- sized lot w/Tree Views, backing onto mature lots. Charming & Cared For 2 Bed, 1 Bath Home, move-in ready and meticulously maintained. NEW Wide Plank Laminate throughout (2023). Updated Kitchen Counter, Sink & Backsplash, BRAND NEW LG SS Fridge, Stove, OTR Microwave/Hood Fan (2025). Spacious Living room w/Great Size Windows, 2 Spacious Beds w/Lg Closets, Updated 4PC Bath w/Updated Countertop, Sink w/Tile Above, Walk- In Tub ($22K Value/ 2018/ Invoice Attached) & Laundry Area w/Built in Cabinets for Storage. Convenient Side Entrance to Fully Fenced Yard, 3 Sheds (2 With Electrical) & Patio Area (Approx. $2K Patio Set Included). $726.50/month for POTL (Includes land lease, park maintenance, snow removal, area liability & property taxes). Park Approval needed for Buyers. Close to Amenities, Restaurants & Hwy. Approx. Updates Include- Furnace (2020), Owned HWT (2018), Updated Insulation & New Siding (2011), Roof, Windows, Wiring & Plumbing (2009), 24 HR Irrevocable on all offers. *one photo virtually staged (id:36465)
RE/MAX Affiliates Realty Ltd.
23 Harris Place
Ottawa, Ontario
Stunning renovation by award winning builder Ethos Developments! Experience a rare blend of craftsmanship, design, and space in this beautifully reimagined one-of-a-kind hi-ranch home. Set on a generous 71' x 106' lot, this stunning 4-bedroom, 3-bathroom home boasts over 2,600 sqft of finished living space & an incredible heated 4-car garage perfect for hobbyists, fitness enthusiasts, home-based businesses, or families needing extra room for toys and tools. Step inside to a completely renovated interior, where every detail has been thoughtfully curated. The chef-inspired kitchen features a massive island, quartz countertops, a premium 36" range, & abundant cabinetry all opening onto a spacious dining room & a cozy breakfast nook or den.The show stopping living room impresses with soaring cathedral ceilings, exposed beams, a stunning two-sided gas fireplace, and custom built-ins perfect for entertaining or relaxing in style. Retreat to the primary suite oasis, complete with dramatic vaulted ceilings, its own fireplace, dual walk-in closets, and a spa-worthy ensuite with a custom glass shower, heated floors & double vanity. Step through french doors to your private balcony, the ideal morning coffee spot.Three additional spacious bedrooms and a sleek full bath complete the main level. Downstairs, enjoy a large recroom, a full bathroom, a well-designed mudroom/laundry area with direct garage access, and ample storage.The oversized 4-car garage complete with it's own gas furnace, is a rare feature and offers incredible flexibility for families, car enthusiasts, or entrepreneurs. Peace of mind with newer Generac Home Back Up Generator. Located within walking distance to excellent schools, parks, transit, and all the shops & amenities of Merivale Road, this home offers the best of convenience and lifestyle. Professionally renovated by a GOHBA member and Tarion builder, this turn-key home blends luxury and peace of mind. Truly a standout in today's market, don't miss out (id:36465)
Exp Realty
305 Lamarche Avenue
Ottawa, Ontario
Bright and spacious end-unit townhome in the newly developed Orléans Village enclave, part of the sought-after Chapel Hill community. This Caivan 3E model offers a smart, contemporary layout with modern finishes and plenty of natural light throughout. With 3 bedrooms, 2.5 bathrooms, and a fully finished basement, there's ample room for growing families or professionals seeking flexible space. The main floor features gleaming hardwood floors, 9-foot ceilings, a generous living room, a formal dining area, and a stylish powder room. The gourmet kitchen is highlighted by quartz countertops, an oversized island with breakfast bar, stainless steel appliances, and a sleek backsplash. Upstairs, you'll find three impressively sized bedrooms, including a primary suite with a large walk-in closet and a private 3-piece en-suite. A full bathroom with tub completes the upper level. The finished basement adds valuable living space with a large rec room, laundry area, and plenty of storage. Ideally located in a family-friendly neighbourhood close to shopping, schools, restaurants, parks, and transit. (id:36465)
Engel & Volkers Ottawa
622 Borthwick Avenue
Ottawa, Ontario
Well-maintained, natural light-filled 3-bedroom, 2 full bathroom home with a smooth, easy-flowing layout. Spacious living areas and a functional design make it perfect for everyday living. Enjoy a private sunny backyard with a deck, great for relaxing or entertaining. Conveniently located close to grocery stores, public transit, and schools. This home is perfect for young families or first-time home buyers. Hardwood floors refinished (2025), Freshly painted main and second floor (2025), replaced all outlets and light switches (2025). Great for young families or first time home buyers. 24 hours irrevocable on all offers. (id:36465)
Royal LePage Performance Realty
547 Parade Drive
Ottawa, Ontario
Welcome to your dream home on Parade Drive, where luxury meets lifestyle! This stunning property offers exceptional curb appeal with a welcoming front porch, an insulated and heated 2-car garage, and a location directly across from Howard A. Maguire Park, featuring multiple play structures, a pickleball/tennis court, sandbox, and expansive green space. Inside, you're greeted by a show-stopping feature wall in the front entry and gleaming hardwood floors throughout the main level. The kitchen is a true standout complete with stone counters, stainless steel appliances, a central island with breakfast bar, and elegant finishes. This beautiful kitchen opens seamlessly into the bright, airy living room with a gorgeous gas fireplace and oversized folding doors leading to your upper deck. The dining room is inviting and spacious, perfect for family dinners or entertaining. This level also includes a stylish powder room, convenient laundry room, and interior access to the garage. Upstairs, plush carpeting adds comfort to all four bedrooms. The generous primary suite features another eye-catching feature wall, a walk-in closet, and a luxurious ensuite with stone counters, double sinks, a glass shower, and soaker tub. A second full bathroom with granite counters and three additional well-sized bedrooms complete this level.The walk-out lower level is unfinished and ready to be customized to suit your family's needs - whether it's a home gym, rec room, additional living space, or all of the above. It opens directly to your incredible private backyard oasis - fully landscaped and featuring a stunning inground pool with two water fountains, a relaxing hot tub, and multiple zones for outdoor living and entertaining.This is a rare opportunity to own a high-end home with all the extras, in a location that's perfect for families. Don't miss it! (id:36465)
Keller Williams Integrity Realty
1404 Eastcliffe Way
Ottawa, Ontario
Welcome to your own Cottage in the City!!! This beautifully maintained 4 bedroom, 3 bath home offers the perfect blend of comfort, balance, style & privacy! Set on a wonderful pie shaped lot with no rear neighbors this home is ready to make your summer one to remember! A lovely layout with a finished basement that is made for entertaining & family fun. The main level features a living & dining room plus a family room. The heart of this home is the Chef's kitchen thoughtfully designed with premium finishes, granite counters & ample space for cooking & weeknight dinners. It opens seamlessly onto your private backyard - an outdoor haven surrounded by lush greenery & backing onto peaceful NCC land. Enjoy Summer days frolicking in the above-ground pool or host unforgettable gatherings in the expansive three-season gazebo that is set on a solid concrete pad with plenty of room for dining al fresco! Whether you are relaxing with family or entertaining friends, this backyard is the PERFECT escape. With spacious living areas, a functional layout & a setting that feels like a serene getaway while still within walking distance to the O Train, great shopping, parks, fabulous schools & the 417! This home is truly special. Please don't miss your chance to experience city living with a touch of cottage country charm. Simply Bellissima! (id:36465)
Bennett Property Shop Realty
21 - 21 River Oaks Court
Ottawa, Ontario
Elegantly Updated Bungalow in Amberwood VillageWelcome to this beautifully updated, adult-oriented end-unit bungalow in the heart of Stittsvilles sought-after Amberwood Village. Designed with a contemporary aesthetic and move-in-ready appeal, this home boasts a contemporary feel, gleaming hardwood flooring on the main level, and thoughtful upgrades throughout.The main living and dining areas are bright and spacious, anchored by a cozy gas fireplace and perfect for entertaining. French doors lead to a light-filled solarium, ideal for morning coffee or quiet afternoons. The chef-inspired kitchen is a true showstopper, featuring high-end stainless steel appliances, quartz countertops, a kitchen island, coffee station, and charming bay window.Enjoy the practicality of a double car garage with convenient interior access through the laundry/mudroom.The private sleeping wing includes a generously sized Primary Bedroom with King-sized layout and a stylish 3-piece ensuite. A second bedroom and a full 4-piece bathroom, ideal for guests.Head downstairs to a professionally finished basement (2019/2020), featuring a spacious rec room, versatile den with Murphy bed, rec room used as home gym, and an additional 3-piece bathroom. Finished with durable high-end vinyl flooring, this space is both functional and elegant.Step outside to your private patio, perfect for summer BBQs and relaxing evenings. Just a short walk to the Amberwood Clubhouse, offering golf, pickleball, dining, and a vibrant social atmosphere. Windows replaced in 2024. Enjoy the carefree lifestyle of village living in one of Stittsville's most desirable communities! 24 hours irrevocable on all Offers. (id:36465)
Coldwell Banker Rhodes & Company
91 Langstrom Crescent
Ottawa, Ontario
91 Langstrom Has It All! Nestled on a quiet crescent with no direct rear neighbours this lovingly maintained home is move-in ready and packed with updates. A striking new stone front entry adds instant curb appeal, welcoming you into a bright, open-concept main floor ideal for hosting. Enjoy the cozy ambiance of a wood-burning fireplace and an updated kitchen with stainless steel fridge and stove. Gorgeous hardwood floors on each upper level. Upstairs, you'll find a spacious primary bedroom with a custom walk-in closet that easily converts to an ensuite bath, as well as a separate double closet. Two additional bedrooms, one currently used as a home office, and full bath on this level. Need more space? The finished basement offers endless possibilities, home office, rec room, gym, or guest suite. Step outside to your private backyard oasis with new fencing and patio, perfect for summer BBQs and relaxing evenings with minimal maintenance. Note the extra long laneway for off street parking. Additional upgrades include new second-level windows (2015) and main level, including patio door 2023. Don't miss this opportunity to own an affordable, turn-key home with privacy, style, and functionality on a great street! (id:36465)
RE/MAX Hallmark Realty Group
6427 Russell Road
Ottawa, Ontario
Nestled on a beautifully scenic & picturesque lot, in the village of Carlsbad Springs, this custom build has been lovingly cared for over the last 48 years by the ORIGINAL owner...Yes, original! Meaning, when things needed to be addressed or replaced, they were done in a timely fashion and professionally. Unlike many of today's newer builds, this 1977 home was built with pride and is truly SOLID! Offering much of what any family would love in a home, even today. There's space for entertaining family & friends in a large more traditional living and dining room. Off the kitchen, the hub of activity is a traditional family room with a wood burning fireplace, overlooking the backyard, deck and pool. After all, pool season is literally around the corner. Land, for kids to play, run free, have FUN and still close enough to neighbours without being on top of them. Following many years of happy memories, the home simply exudes a fun and warm energy. There's even a secondary basement recroom where one could create a couple more bedrooms or have a games room. "Need" to go into work? Quick and easy access to the Queensway via Boundary rd, to get into town if you are commuting to work regularly. Many windows were replaced in 2018. Rear patio door 2004. Roof is approximately 10-12 years old. 200 Amp panel. Furnace & AC 2023. Pool is about 15 yrs old and is in "as is" condition. It has not leaked and has been running well for years. It is not heated. Youll have to Wim Hoff for now until the sun warms it up. Solar blanket included. Original septic. Inspected November 2024. It requires a small baffle repair. "Showing signs of aging. Still operating as intended". Pumped 5 years ago. Only one occupant for many years. 24 hr irrevocable on all offers. (id:36465)
RE/MAX Hallmark Lafontaine Realty
6 Queensline Drive
Ottawa, Ontario
Welcome to 6 Queensline Drive! This beautifully maintained and upgraded 2-storey home is situated in one of Ottawa's most sought-after neighbourhoods - Qualicum. Located in close proximity to parks, schools, shopping, recreation and more, this location has it all. Enter through the bright and inviting foyer that leads into the open-concept living room area, complete with a cozy fireplace - perfect for reading a book or winding down at the end of a busy day. Adjacent to the living room is the dining area that flows seamlessly into the spacious kitchen. The kitchen features stainless steel appliances, tiled kitchen backsplash, a breakfast bar, sleek white cabinets, and lots of counterspace - perfect for preparing meals and hosting. A powder room rounds out the main level of the home. Upstairs, you will find the spacious primary bedroom that features a modern 3-piece ensuite bathroom, as well as three additional bedrooms and a 3-piece bathroom. Downstairs, the basement offers a bright and spacious recreation room, as well as a laundry room with a washer & dryer, and additional opportunities for storage. The attached garage of the property is insulated and heated, offering polyurea flooring. Stepping outside to the big backyard of the home, beautifully landscaped by 360 Landscaping, you'll find a wooden deck with a built-in bench, as well as a stone patio that is great for hosting outdoor gatherings, BBQs, and gardening. Don't miss out on this chance to live in a turn-key home, in one of Ottawa's most vibrant neighbourhoods. (id:36465)
Engel & Volkers Ottawa
223 Hawkmere Way
Ottawa, Ontario
The Chelsea model 2125 sq ft by Tamarack sets the bar high for design and style. The model features an oversized garage. A Kitchen with a pantry to please the discerning Chef. Ample counter space, an extra large center Island with seating and storage on both sides, a place for wine and cookbook storage. Quartz counter tops , stainless appliances, gas stove, fridge with waterline. Maple floors with a satin finish. Gas fireplace in Living room . Extra deep and private yard backing on to greenspace offers a pretty view from the living room. Primary bedroom features 2 walkin closets luxurious ensuite bath. Bedrooms 2 and 3 each have a walk in closet. The laundry room offers storage cabinets and a laundry sink. The recroom is bright and spacious with a large comfortable room for TV watching and offers good space for gym equipment. Lots of room left for storage. Central Vac, fully Fenced, Central Air, all window coverings, most lighting updated, very light wear and tear, extra wide garage , many design upgrades and extra deep yard with a patio backing on to the green space add value to this beautiful home. (id:36465)
Royal LePage Performance Realty
316 Singleton Way
Ottawa, Ontario
Versatile Living with In-Law Suite Potential Backing onto a Park with No Rear Neighbours! Perfect for multigenerational living or those in need of extra space, this well-maintained home offers a separate entrance to the lower level making it ideal for a future in-law suite. The main floor welcomes you with a bright and functional layout featuring a formal living room with a cozy fireplace and a dining area that overlooks the backyard. The spacious eat-in kitchen offers plenty of cupboard and counter space with patio doors leading to a large deck - perfect for summer BBQs or relaxing evenings outdoors. Upstairs, you'll find three generously sized bedrooms, each with ample closet space; a full bathroom that completes this level. The lower level offers fantastic flexibility, featuring a bedroom, 2-piece bathroom including a glass enclosed shower stall, a kitchenette and a recreational space. Whether you're accommodating extended family, creating a private guest area or exploring rental potential. Outside, enjoy a fully fenced backyard with a storage shed and garden areas. You're just steps away from a vibrant park with a playground, splash pad, dog park and scenic walking trails. Conveniently located close to schools, churches, shopping and dining. This home blends comfort, flexibility and location into one perfect package. Don't miss this incredible opportunity for space, privacy and potential all in one welcoming home! Open House Sunday May 18th 2-4pm (id:36465)
Solid Rock Realty
1512 Laperriere Avenue
Ottawa, Ontario
Investor Alert or Perfect Family Home with Income Potential! This centrally located all-brick bungalow offers a rare opportunity to live in one unit while generating strong rental income from the second. With TWO fully self-contained 2-bedroom, 1-bathroom units - each featuring in-unit laundry, this property is ideal for investors or families seeking a mortgage helper.The expected rental income is $4,000/month, while estimated expenses remain low at approx. $800/month (utilities, insurance, and property taxes)making this a smart cash-flowing asset or affordable family home with serious upside. Additional highlights include: driveway and single-car garage parking, ;ow-maintenance all-brick exterior, prime central location, minutes from Highway 417, Hampton Park, Westboro, shopping, dining, and more. Live in one unit and rent the other, or rent both for excellent returns. A solid investment in one of Ottawas most accessible and desirable neighbourhoods. Don't miss this rare opportunity! (id:36465)
Exp Realty
317 Livery Street
Ottawa, Ontario
Welcome to 317 Livery Street, a stylish and move-in-ready 3-bedroom, 2.5-bath home ideally located in a vibrant and family-friendly neighborhood. This beautifully maintained property features a bright and open main level with a modern kitchen that boasts stainless steel appliances, ample cabinetry, and a large island perfect for casual meals or entertaining. The spacious living and dining areas flow seamlessly, offering comfort and functionality for everyday living. Upstairs, you'll find three generous bedrooms, including a luxurious primary suite complete with a walk-in closet and a private ensuite bath. The finished basement adds valuable living space ideal for a family room, home office, or gym with plenty of storage. Step outside to a fully fenced backyard, perfect for summer gatherings, kids, or pets. With a single-car garage and an additional parking space, this home checks all the boxes. Located just minutes from parks, top-rated schools, shopping, transit, and other amenities, 317 Livery Street offers the perfect blend of comfort, convenience, and community. Don't miss out on this fantastic opportunity! (id:36465)
Keller Williams Integrity Realty
5 Holmwood Avenue
Ottawa, Ontario
Location, lifestyle, and stylish updates - this one has it all! Located in the highly sought-after Glebe community, just steps from Lansdowne Park, this chic and modern 2 bed + den, 2.5 bath century home seamlessly blends historic character with contemporary comfort. Enjoy the best of both worlds in one of Ottawa's most vibrant and walkable neighbourhoods, with restaurants, groceries, parks, top-rated schools, and TD Place Stadium just a short stroll away. Inside, this beautifully updated, move-in ready home features hardwood flooring throughout, offering a refined mix of old-world charm and modern finishes. The bright, functional kitchen includes a large pantry for added storage - perfect for keeping everything organized and within reach. The open-concept main floor is ideal for both entertaining and everyday living, while the finished basement (2022) adds valuable versatility with a cozy den and convenient powder room - perfect as a home office, guest space, or media room. On the second floor, you'll find an oversized bedroom with walk-in closet, and access to a stylish 3-piece bathroom. The third floor offers a true primary bedroom retreat (renovated in 2021), complete with its own walk-through closet and private 3-piece ensuite - a peaceful sanctuary tucked away at the top of the home! The home is equipped with new heat pumps (2022) for efficient and affordable heating and cooling year-round, offering comfort and cost-savings in every season. Step outside to your own private, fully fenced patio - ideal for morning coffee, evening drinks or summer BBQs. Whether you're a young professional or looking to downsize without compromise, this thoughtfully updated Glebe gem offers the perfect balance of location, character, and modern convenience. Join us at the Open House on Sunday, May 18th, from 2-4PM. (id:36465)
RE/MAX Hallmark Realty Group
332 Foliage Private Street
Ottawa, Ontario
This beautifully built 2023, luxury 3-story freehold townhome, with 2 car garage, 3 bedrooms and 2.5 bathrooms is your perfect home. Centrally located in the prime location of Ottawa's Qualicum neighborhood with easy access to parks, schools, shopping, public transit (future Pinecrest LRT Station), Queensway Carleton Hospital, highways 417 & 416 as well as downtown. The home's well-designed layout and premium finishes, such as wide plank hardwood floors, a stunning Chef's kitchen equipped with an oversized island, stainless steel appliances and quartz countertops, 9 feet ceilings throughout and quartz countertops in all bathrooms. Upgrades include hardwood staircase, a convenient office nook/kitchen extension and additional pot lights. The floor-to-ceiling windows throughout flood the space with natural sunlight. Upon entering, you will find a versatile den/mudroom that can be used as a home office. The second floor features an open concept dining/kitchen/family room with easy access to the backyard and a conveniently located powder room. On the third floor, you will discover three spacious bedrooms, laundry, a family bath and a primary ensuite with large glass shower, all designed in neutral tones and timeless finishes. Don't miss this opportunity to visit this modern end-unit townhome which combines convenience, functionality, and luxury. This home is still under Tarion Warranty. No conveyance of offers till 6:00pm, May 21, 2025. (id:36465)
Uppabe Incorporated
75 Berrigan Drive
Ottawa, Ontario
HOME OFFICE WITH SEPARATE ENTRANCE AND FULL APARTMENT FROM SIDE ENTRANCE! This beautifully decorated and spacious home has everything you're looking for. Beautifully maintained & updated, as well as hard to find features including an office with a separate outdoor entrance, and a "Granny Flat"! Note: garage entrance/driveway is at the rear of the home on Rayner's Lane. Enter the home from Berrigan Dr. The large porch has two doors, primary door leads into the foyer. Main floor features solid white oak hardwood floors throughout, a large formal living room & dining room, main floor office has french doors with separate second front entrance for a home business. Rear of the house is where you will find the updated kitchen with white cupboards and granite counters, large island, as well as the family room with gas fireplace. Upstairs features hardwood flooring & bonus loft! Three other ample sized bedrooms. Oversized primary bedroom has a large walk in closet, and large updated master bath with two vanities, large rain shower, & stand alone tub. Back entrance vestibule has powder room and door to home as well as door to basement apartment! The apartment has large family room, dining room, full sized kitchen, full bathroom & bedroom. Apartment also has its own laundry room. Perfect for teen retreat, aging parent, or income property! Currently tenant occupied, but entire home will be vacant upon closing. Updates include: Roof 2014, Primary bath, 2022, Furnace & A/C 2021. (id:36465)
Keller Williams Integrity Realty
18 Rookie Crescent
Ottawa, Ontario
Welcome to this beautifully maintained 2021-built EQ Scarlet end unit townhome, ideally located on a quiet crescent in sought-after Fernbank Crossing. Featuring 9-foot ceilings and gleaming hardwood floors throughout the open-concept main level, this home is both stylish and functional.The upgraded kitchen is a chefs dream with stainless steel appliances, an oversized breakfast bar, pot lights, a walk-in pantry, and an over-the-range microwave. Hardwood stairs lead you to the second level, where you'll find a spacious primary bedroom complete with a walk-in closet and a spa-like ensuite featuring double sinks, a soaker tub, and an oversized glass shower.Convenience continues with second-floor laundry, and two additional bedrooms offering plenty of space for family or guests. The fully finished basement adds a versatile rec room and a full bathroom, perfect for entertaining, a home office, or overnight guests. Just minutes from the Walmart Supercentre, parks, schools, and trails this turn-key home offers modern living in a fantastic family-friendly neighbourhood. The home is 1954 Square feet of living space! (id:36465)
Exp Realty
20 Mendoza Way
Ottawa, Ontario
Looking to upgrade to a detached home with no rear neighbours? Welcome to this beautifully maintained 4-bedroom, 3.5-bathroom home in the sought-after Bridlewood Trails neighbourhood -- backing onto a future park for added privacy and green views. Step inside to a bright, open-concept layout with soaring 9-ft ceilings on the main level, perfect for modern family living and entertaining. The spacious foyer flows into a stylish kitchen featuring quartz countertops, an oversized island with breakfast bar, stainless steel appliances, and ample cabinet space with soft-close doors and drawers. Upstairs, enjoy the convenience of second-floor laundry and four generously sized bedrooms, including a spacious primary retreat complete with a luxury 5-piece ensuite bath. The fully finished basement adds valuable living space -- ideal for a family room, recreation area, home gym, or guest suite, and includes a full 3-piece bathroom. With a double garage, and prime location just minutes from Walmart, Superstore, Metro, schools, restaurants, and all the amenities of Kanata South, this home truly checks all the boxes. Don't miss your chance to make it yours -- schedule your private showing today! (id:36465)
RE/MAX Hallmark Realty Group
1590 Briarfield Crescent
Ottawa, Ontario
Bright and spacious 3-bedroom, 3 bathroom townhome on a quiet street in the sought-after established neighbourhood of Fallingbrook. Upon entering, you are greeted with the built-in foyer closet and powder room and then flow through to the open-concept main floor with fireplace, kitchen, dining room and access to the backyard where you can entertain on deck and patio or kick the ball around on the green space! Upstairs holds a large primary bedroom with an ensuite and built-in custom closets, along with two more bedrooms and a newly renovated full bathroom. The finished basement is great for game night, playing make believe or getting a workout in. Close to parks, schools, shopping, and transit. Ideal for families or first-time buyers. Come and take a look! 24 hours irrevocable on all offers. (id:36465)
Royal LePage Performance Realty
1709 - 179 George Street
Ottawa, Ontario
Enjoy incredible city and Gatineau Hill views from this stylish 1-bedroom, 1-bath condo in the heart of downtown Ottawa. Located on the 17th floor, this sun-filled unit features floor-to-ceiling windows, 9' exposed concrete ceilings, hardwood floors, and an open-concept layout that feels bright and modern. Enjoy your morning coffee or evening unwind on the spacious north-facing balcony. The kitchen is well-equipped with six appliances, and there's convenient in-unit laundry. Storage locker included. Building amenities include an exercise room, party room, and a outdoor patio/BBQ area with a reflective pool. Steps to the ByWard Market, Parliament, Ottawa U, transit, grocery stores, and all the best of urban living. Condo fees include heat, hydro & water. A perfect opportunity for first-time buyers, investors, or anyone looking to live in the vibrant downtown core. (id:36465)
Exp Realty
126 Eclipse Crescent
Ottawa, Ontario
Gorgeous 3 bedroom 2.5 bathroom family home in a quiet neighbourhood with friendly people. Move into this clean, bright home located close to all amenities, 8 elementary schools and 2 secondary schools. The main floor has a beautiful layout featuring hardwood floors throughout the dining and living room. Impressive kitchen with plenty of counter space and cabinets, stainless appliances and under and upper cabinet lighting. The 2nd floor showcases 3 good-sized bedrooms and a convenient laundry room with storage cabinets. The primary bedroom comes with a walk-in closet, 3 piece ensuite and can accommodate your king-size furniture. The main bathroom has a bath tub and 2 windows. The 2 piece powder room is located on the way down to the impressive finished basement. Professionally finished with pot lights and elevated ceiling so you have the opportunity to customize it to your lifestyle. The backyard has a large deck and there is no easement (no neighbours crossing through your backyard). Enjoy all that the Francois Dupuis Recreation Centre has to offer and the future development of Francois Dupuis District Park which will enhance your active lifestyle and community involvement for many years to come. 24 hours irrevocable on all offers as per form 244. NO showings after 7 pm due to baby. (id:36465)
Century 21 Synergy Realty Inc
346 Falsetto Street
Ottawa, Ontario
OPEN HOUSE Sunday May 18th 2pm to 4pm!! Welcome to this newer built (2024) meticulously designed Detached Home with Double Car Garage in the heart of Orleans that is close to all amenities, including schools/ daycare, shopping, transit, restaurants, parks/ trails, and many more. This home welcomes you with a large foyer into the open concept floor plan with double-height ceiling, hardwood flooring and large windows throughout allowing in abundance of natural light into the home. The open concept kitchen includes a large island with flush breakfast bar, plenty of cabinets for storage and SS appliances. A spacious living space, a separate dining room with 9' ceiling on the main floor adds a sense of grandeur and openness. Enjoy cooking and dining while overlooking the backyard with no rear neighbours and lots of green space. There are many storage/ closet spaces throughout this home. Large Primary Bedroom on the 2nd floor has it's own En-suite and two spacious walk-in closets. 9ft. ceiling and large windows on the 2nd floor lets in plenty of natural light. Two other good-sized bedrooms, a separate main bathroom and a linen closet complete the 2nd floor. A finished Laundry Room with a sink cabinet and a spacious Mudroom with a closet and access to the garage in located on the lower level. Offer presentation on May 25, 2025 at 6pm however, Seller reserves the right to review and may accept pre-emptive offers! (id:36465)
Power Marketing Real Estate Inc.
320 - 429 Kent Street
Ottawa, Ontario
Welcome to your cozy retreat in the heart of Ottawa Centre! This charming 1-bedroom, 1-bath condo is a perfect blend of style and convenience. Step inside to find a bright and inviting space with an open-concept layout designed for modern living. The kitchen boasts sleek granite countertops, stainless steel appliances, and a stylish backsplash, while the living area opens onto your private balcony the perfect spot for your morning coffee and unwind after a busy day. Located in a quiet, low-rise building, this unit offers peace and privacy. Designed for your ease, this unit also includes a convenient in-suite laundry. Residents can enjoy a spacious rooftop terrace equipped with BBQs, lounge chairs, and tables ideal for summer gatherings or a relaxing evening under the stars. Situated in Ottawa Centre, you're immersed in one of the city's most vibrant and historic neighborhoods. From the scenic Rideau Canal to the lively streets filled with shops, restaurants, and coffee spots, everything you need is just steps away. With easy access to public transit, parks, and government offices, this location is perfect for first-time buyers, downsizers, or savvy investors. Don't miss this opportunity to make this urban oasis your home today! (id:36465)
Keller Williams Integrity Realty
16 - 135 Springfield Road
Ottawa, Ontario
Remarkably chic and sophisticated 1 bedroom, 1 bath condo in a well managed building in Lindenlea. Updated with lots of panache, large windows, wood flooring , excellent closet space. Wonderful kitchen with stainless steel appliances, lovely treed view. Living/Dining Room with 3 big windows overlooking Linden Trees and greenery. Wall of custom closets provide generous storage. 3 piece bath neutral throughout with vanity with quartz counter, lovely shower with rain shower head. Wall of closet space in bedroom and a lovely large window. An ideal tranquil setting. (id:36465)
Engel & Volkers Ottawa
50 Epworth Avenue
Ottawa, Ontario
RARE INCOME PROPERTY next to Algonquin college!-Two totally new renovated 2024 units 4+3 bedrooms + 3 full bathrooms - A FULL LEGAL detached bungalow . great opportunity for investors, big families OR Home owner who wants a LEGAL SECONDARY UNIT with a SEPARATE ENTRANCE Basement to help pay your mortgage. completely newly renovated 2 units include 3 new full bathrooms , 2 newly quartz countertop Kitchens with 12 NEWS/S APPLIANCES, new floors, paint, trims. .Main floor features large family room ,kitchen ,Laundry, dining area ,and 4 good size bedrooms & bath .Lower unit also come with its own kitchen , public bathroom , laundry and 3 bedrooms ( one of them with ensuite baths ) . LARGE windows in the basement for lots of lights to come in, GREAT LOCATION few steps of Algonquin college ,extended long double driveway that fits up to 6 cars ,Both units are vacant and ready for the new owners dream tenant, 2 separate hydro meters ,new roof & windows 2024 ,projected rent for both units $6000 /month .check photos , video and attachments . (id:36465)
Keller Williams Integrity Realty
2 Beechgrove Gardens
Ottawa, Ontario
Welcome to 2 Beechgrove Gardens, an executive residence on a rare double lot in the heart of Stittsville. Grand entrance opens to sun-filled great room with 16-ft ceilings & brick fireplace that anchors the space. Thoughtfully designed for refined living and everyday function, this home offers nearly 6,000 sq ft of beautifully finished space inside. Experience the perfect balance of spacious comfort, practical layout, and timeless elegance. Kitchen features granite counters, stainless steel appliances, built-in oven & walkout to balcony overlooking backyard. Main level includes primary suite with heated ensuite floors & custom walk-in closet, two bedrooms with Jack & Jill bath, formal dining room, home office & laundry/mud room. Finished walk-out lower level includes 9-ft ceilings, wet bar, golf simulator, multiple flex spaces, 3-piece bath, 3-season room & workshop/mudroom. Fenced backyard features saltwater pool, hot tub & landscaped lawn designed for both recreation & relaxation. Oversized triple garage offers entry to both main level & basement, with ceiling height suitable for lifts or storage. Ideally located close to top-rated schools, nearby parks like Coyote Run Park, Mary Durling Park & Village Square Park, Trans Canada Trail, along with tennis courts, community center's, great restaurants & all the shopping Stittsville has to offer, everything you need just minutes from your door. A rare offering in a prime location blending Quality Design with Modern Function. (id:36465)
Engel & Volkers Ottawa
102 Longshire Circle
Ottawa, Ontario
Welcome to 102 Longfields Circle, a beautiful and well-maintained single-family home with three spacious bedrooms, three bathrooms, and a nicely finished lower level. Inviting curb appeal with relaxing porch. Main floor family room with vaulted ceiling, large windows, and cozy wood burning fireplace*. Eat-in Kitchen with plenty of cabinets, drawers, and counter space, ceramic flooring. Open concept bright dining/living room area, luxury vinyl flooring throughout. Berber carpeting in great condition on all stairs and lower level. Finished lower level, extra storage & laundry. Enjoy the convenient wet bar when entertaining guests! Primary bedroom enjoys bay windows, an ensuite and a sizable walk-in-closet. Fully fenced and private backyard, with shed and a turf reinforcement built into the lawn which protects the grass from traffic damage. The grass will grow nicely with the mesh and can be mowed easily. All major household components in good shape, including the windows and roof. Home inspection report is on file, with notations on recently serviced activities. Walking distance to schools, parks and shopping. A friendly and centrally located neighbourhood. Delayed presentation of offers until: Tuesday, May 20 at 2:00 pm. Sellers reserve the right to entertain pre-emptive offers. (id:36465)
Royal LePage Team Realty
698 Cooper Street
Ottawa, Ontario
Exceptional mixed-use fourplex positioned prominently at the corner of Cooper and Percy in high-demand Centretown. This income-generating asset features three residential units (one 3-bed, one 2-bed, and one 1-bed), plus a street-level commercial storefront - perfect for retail, professional services, or studio use. Flexible TM zoning allows multiple configurations and excellent upside potential. Ideal for investors seeking stable income, value-add repositioning, or a strategic owner-occupier opportunity. Walking distance to Chinatown, Little Italy, future Lebreton Flats arena, LRT, and downtown core amenities. A high-visibility property primed for growth. Income is based on stabilized figures (market rents, etc.). (id:36465)
Sutton Group - Ottawa Realty
25 Mason Terrace
Ottawa, Ontario
This stunning turn-key home in the heart of Ottawa is just steps from the Rideau Canal. Nestled on an extra-wide street lined with mature trees, this 5 bedroom, 3.5 bathroom property blends timeless charm with modern convenience, making it the perfect place for families and professionals alike. Step inside to a bright open-concept main floor, where gleaming hardwood floors and large windows create a warm and airy atmosphere. The modern chefs kitchen is a dream, featuring high-end stainless steel appliances, quartz countertops, a spacious island with a breakfast bar, custom cabinetry, a stylish backsplash, and a walk-in pantry. The living room is anchored by a cozy gas fireplace, while the elegant dining area is ideal for hosting. A convenient powder room and a mudroom with custom built-ins complete the main level. Upstairs, the private retreat awaits with 3 spacious bedrooms. The luxurious primary suite boasts a walk-in closet with custom organizers and a spa-like ensuite with a double vanity, a glass walk-in shower, and a soaker tub. Two additional bedrooms offer ample closet space and share a stylish full bathroom with modern finishes. A dedicated laundry area with modern appliances and extra storage adds to the home's convenience.The fully finished basement adds even more living space, featuring two additional bedrooms, a full bathroom, and a large recreation room perfect for a home theatre, playroom, or gym. Outside, the beautifully landscaped backyard offers a spacious patio, creating the perfect setting for entertaining or enjoying a quiet morning coffee. The property also includes a detached garage, providing secure parking and additional storage. Located in one of Ottawas most desirable neighbourhoods, this home is within walking distance to the Rideau Canal, top-rated schools, parks, shops, and transit. This is an exceptional opportunity to own a meticulously maintained, move-in-ready home. (id:36465)
Engel & Volkers Ottawa
1481 Orchard Avenue
Ottawa, Ontario
This custom multi-generational home is situated on a large corner lot in Alta Vista, with 5500 sqft of living space. Inside, you'll discover an abundance of natural light and quality finishes. Host gatherings in the gallery like living room with a cozy gas fireplace. The large kitchen features ample solid cherry wood cabinets, granite counters, and stainless-steel appliances. The main floor also has a bedroom, family room, formal dining room and a full and half bath. Two staircases lead to the upper level, making it possible to have an in-law or teen suite with separate entrance. The 1200 sqft primary bedroom suite is a true sanctuary, complete with a den, eat-in kitchen and ensuite. Two additional bedrooms and full bathroom are also upstairs, providing space for family or guests. The lower level features an exercise/rec room, laundry, bedroom and full bathroom with walk in shower. Conveniently located close to the General Hospital, CHEO, DND, and Grasshopper Hill Park. (id:36465)
Royal LePage Team Realty Adam Mills
704 - 324 Laurier Avenue W
Ottawa, Ontario
Welcome to urban sophistication at The Mondrian! This beautiful 1-bedroom condo features soaring ceilings and expansive floor-to-ceiling windows that fill the space with natural light. The open-concept layout seamlessly connects the kitchen, living, and dining areasperfect for both everyday living and entertaining. The modern kitchen is equipped with granite countertops, stainless steel appliances, and sleek cabinetry. Step outside to your large private balcony, ideal for enjoying your morning coffee or taking in the city views. The spacious bedroom includes convenient in-unit laundry and ample closet space. The main bathroom offers a touch of luxury with granite countertops and a modern tiled tub/shower combination. Youll enjoy an urban escape with access to premium amenities, including a stunning rooftop terrace with BBQs, an outdoor pool, and comfortable lounging areasyour private retreat above the city. The building also features a concierge, a fully equipped fitness centre and a stylish party room. You're steps from Ottawas business core, vibrant restaurants, shops, and entertainment venues. Walk to the LRT station, Parliament Hill, the ByWard Market, and Elgin Streets lively scene. Everything you need is right at your doorstep, offering the ultimate downtown lifestyle. Whether you're a professional working downtown or an investor seeking a prime property, this condo blends comfort, style, and unbeatable location. Dont miss out, book your showing today! (id:36465)
Royal LePage Team Realty Hammer & Assoc.
2030 Vincent Street
Ottawa, Ontario
Thoughtfully renovated and meticulously maintained, this exceptional 2-storey home offers remarkable functionality and style. Pride of ownership shines both inside and outside this home! The inviting foyer leads to a bright, adaptable main floor featuring hardwood throughout and a flexible layout. The expansive open-concept living and dining area - currently serving as the primary living space - flows seamlessly into a rear family room with patio doors and backyard views, currently used as the dining area. The modern kitchen boasts stone countertops, a coordinating backsplash, and a moveable island, opening into a multipurpose room that easily transitions into an office or dining space. Upstairs, the extended layout includes a spacious primary retreat with vaulted ceilings and a luxurious five-piece ensuite. Two more bedrooms- one with its own ensuite and a den complete the upper level. The finished lower level offers a movie room, a games area with a gas fireplace, and a full bathroom, ideal for entertaining or relaxing. The backyard is a true private escape with dual decks, interlock patio, stone walkways and a refreshing above-ground 15ft saltwater pool- all framed by mature hedges. Other features include natural gas bbq connection, 12ftx9ft storage shed, extensive landscaping, rear access to garage and more! Ready to welcome its next chapter, this home is truly move-in ready. (id:36465)
Royal LePage Performance Realty
1 - 354 Tweedsmuir Avenue
Ottawa, Ontario
Start your day with a stroll to nearby cafes, pick up groceries at Farm Boy, or take a class at your favourite fitness studio all just steps from your door in the heart of Westboro. Welcome to Unit 1 at 354 Tweedsmuir, a beautifully renovated lower-level apartment designed for comfort. Featuring a spacious open-concept layout, this 2-bedroom, 1-bath unit is finished with modern grey tones, soft-close cabinetry, high-end stainless steel appliances, pot lights, and tile flooring throughout no carpet. The primary bedroom comfortably fits a king-size bed, while the second bedroom offers flexibility for guests, a home office, or creative space.Enjoy the privacy of your own in-suite laundry, private furnace and A/C. Enhanced soundproofing includes Roxul insulation, resilient channels, and poured cement between floors for added peace and quiet. Two private in-unit storage areas provide even more convenience.A shared backyard offers outdoor space to unwind, 1 parking spot is included. Just 200 metres from Westboro Transit Station, youre steps away from shops, services, and everything this highly walkable neighbourhood has to offer. Live well. Live stylishly. Live here.Tenant pays heat and hydro. (id:36465)
RE/MAX Hallmark Realty Group
1986 Richardson Side Road
Ottawa, Ontario
This charming, purpose-built residential home is now available for commercial tenants! Set on 2.6 acres of land in a private, serene setting, the property offers ample space for a variety of commercial uses. With its character-filled design and great condition, it would be ideal for professional offices, or a host of other commercial purposes. Zoned RG (Rural General Industrial), the property offers flexibility and potential. Located less than 5 minutes from the 417 Highway, Tanger Outlets, Kanata Centrum, Cabela's, and the surrounding industrial park, this location provides exceptional accessibility. Don't miss out on this incredible opportunity in one of Ottawa's most sought-after areas! (id:36465)
Exp Realty



