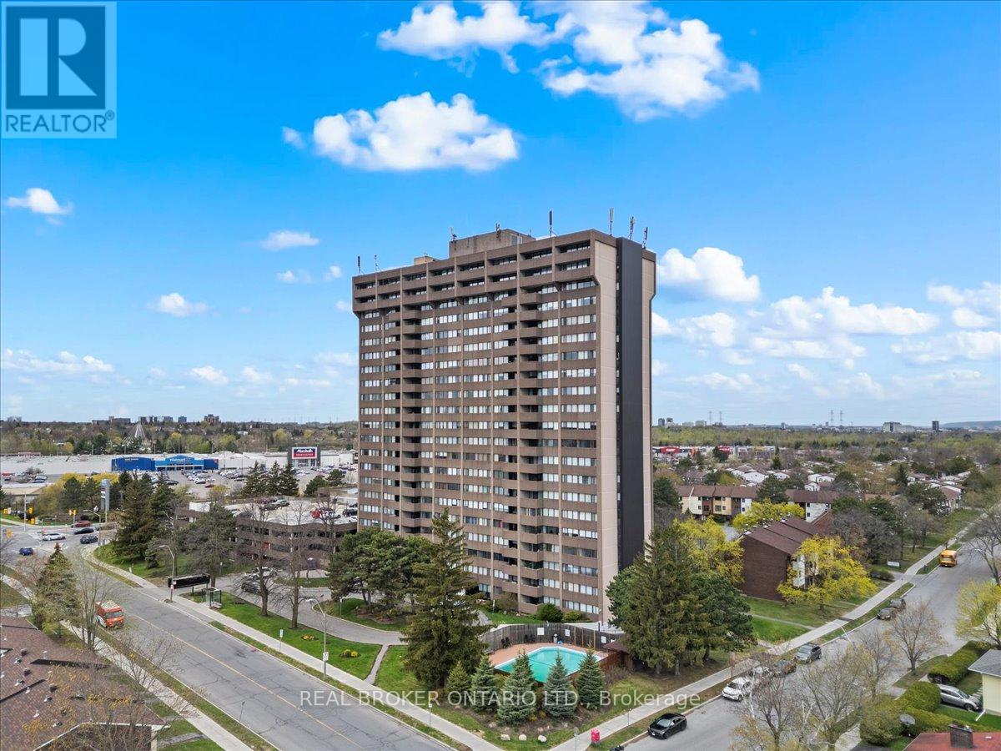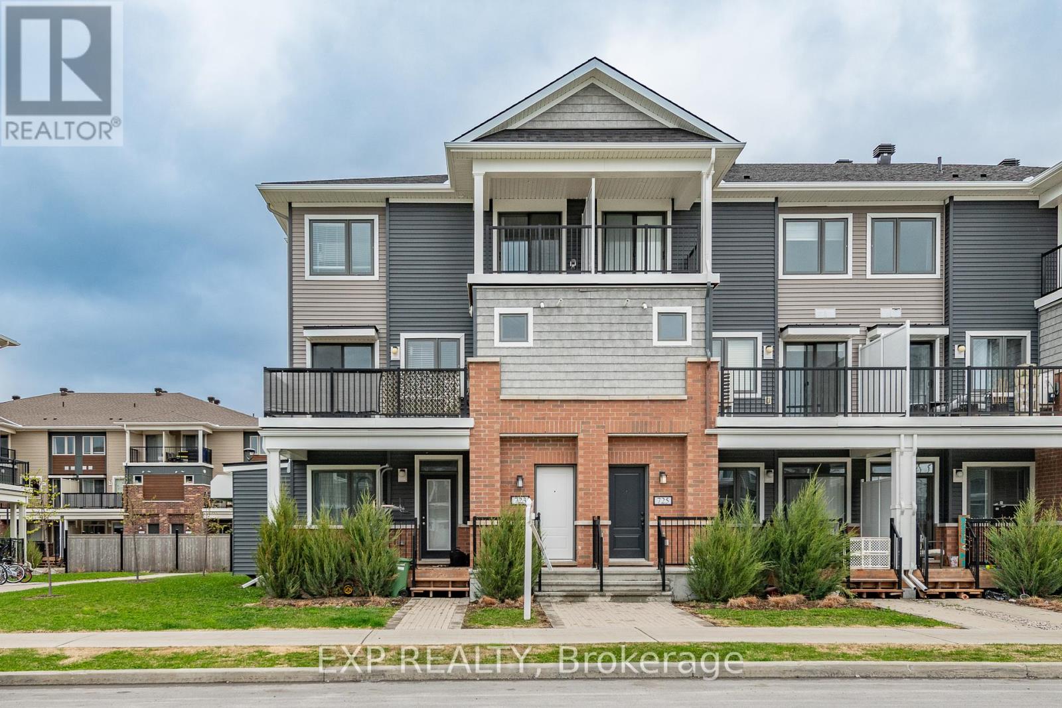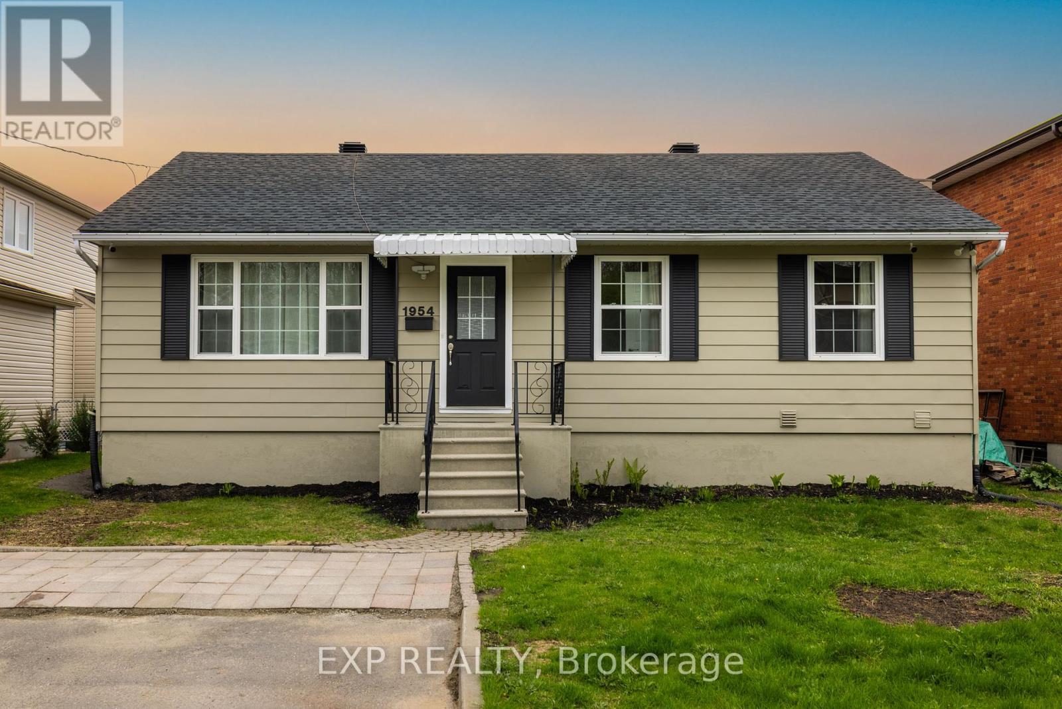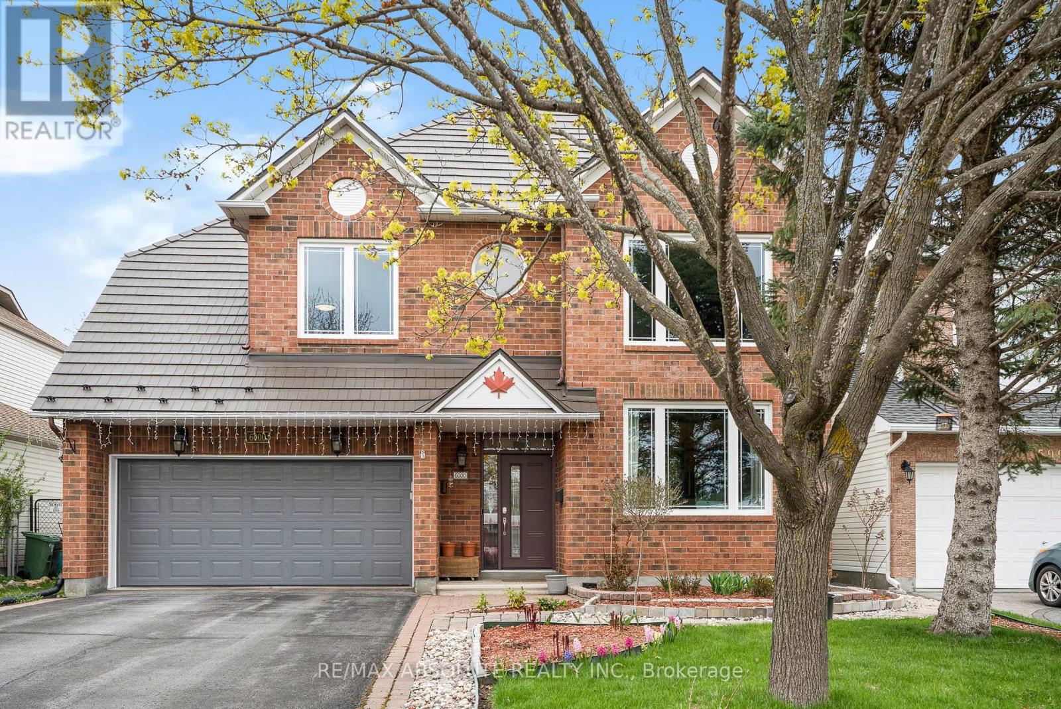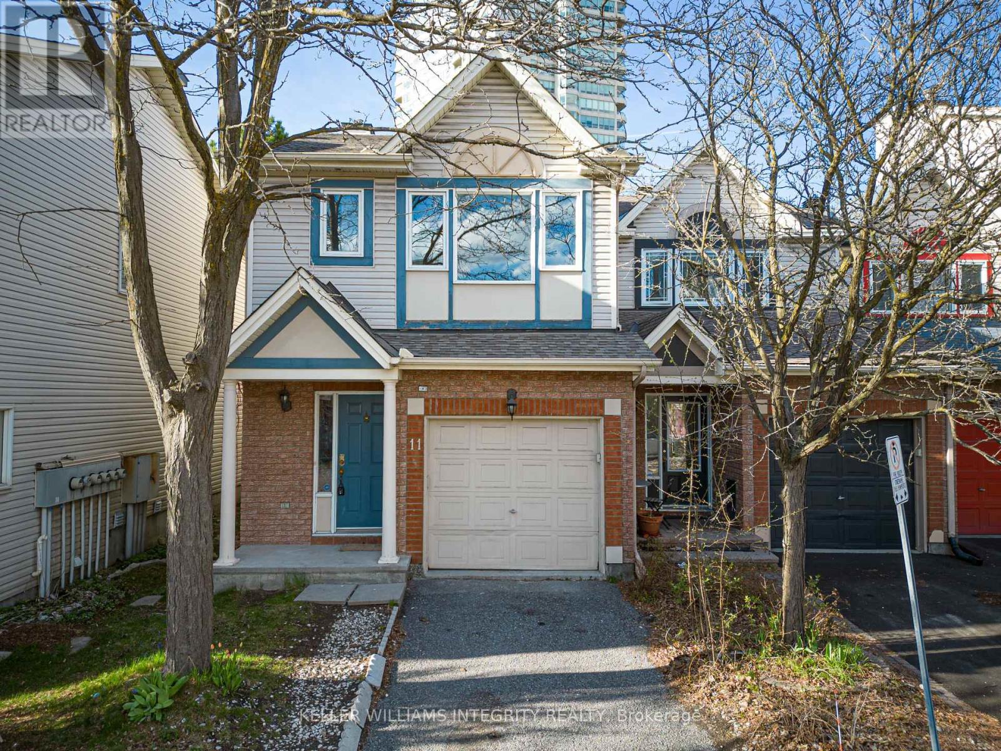140 Montargis Circle E
Ottawa, Ontario
Nestled in the sought-after neighbourhood, this stunning Tamarack-built Bristol model offers 4 bedrooms, 4 bathrooms, and a fully finished basement, making it the perfect family home. Step inside to find a bright, open-concept main floor featuring a spacious living area, formal dining room, and a dedicated main-floor office/den ideal for working from home. The gourmet kitchen is a chefs dream, complete with a center island and plenty of cabinet space. Features all new stainless steel appliances in 2022. Upstairs, you'll find four generously sized bedrooms, including a luxurious primary suite with a walk-in closet and 5-piece ensuite. Laundry is also upstairs with new washer/dryer in 2024. The finished basement provides even more living space with a large rec room and a full bathroom perfect for a playroom, home theatre, or guest suite. Enjoy the outdoors with a fully fenced backyard, a private deck, and space for entertaining or relaxing with the family. Located within walking distance to schools, parks, shopping and public transit, this home offers the perfect blend of convenience and community. Dont miss your chance to own this incredible home in one of Orléans most sought-after neighbourhoods! Carpet staircase has hardwood underneath. ** This is a linked property.** (id:36465)
Exp Realty
903 - 215 Parkdale Avenue
Ottawa, Ontario
Perched on the 9th floor with a front-row seat to the Ottawa River, downtown skyline, and even Parliament Hill, this one-bedroom condo offers a quiet moment above the city in one of its most walkable, well-loved neighbourhoods. Steps from the Parkdale Market, Wellington Village, and the river paths, with transit and coffee shops just around the corner, this is where weekends start slow and everything you need is close by. Inside, the space feels bright and refreshed, with fresh paint, generous windows, and an open layout that makes the most of the view. The completely renovated kitchen has been opened up to the living space and features granite countertops, warm wood cabinetry, stainless steel appliances, and island seating that's perfect for coffee, cocktails, or keeping the cook company. The bedroom is spacious and sun-filled, with updated closet doors that add a clean, modern touch. The bathroom has been thoughtfully refreshed, too, with granite counters and an updated vanity. With in-unit laundry, parking, and a well-managed building to call home, it's easy to settle in and stay awhile. 24 hour irrevocable on all offers. (id:36465)
Royal LePage Team Realty
1603 - 1285 Cahill Drive
Ottawa, Ontario
Welcome to the Strathmore Towers! A well maintained building with a community feel in a great location minutes from everything you need. This expansive 1 bedroom apartment offers clean and modern finishes allowing you to move in and enjoy worry-free living right away. The kitchen comes equipped with all appliances, plenty of storage and ample countertop space. In-unit laundry is located right off the kitchen, next to a large storage room. Open living and dining room is perfect for entertaining. With South facing views, the apartment gets basked with sunlight in the mornings. Hardwood floors have been recently refinished, and all interior walls repainted. The private balcony offers breathtaking views from the 16th floor, perfect for your morning coffee or unwinding in the evening. This apartment also includes the convenience of one covered parking spot and a secure storage locker. The building is packed with amenities including a party room, workshop, billiard room, library, sauna and a gorgeous outdoor pool perfect for the upcoming summer months. A perfect option for first time buyers and those looking to enter the market, with an affordable price point and all inclusive condo fees (heat, water, hydro & AC all included). Stylish, spacious, affordable and move-in ready, this condo is a no-brainer! (id:36465)
Real Broker Ontario Ltd.
4 - 1665 Heatherington Road
Ottawa, Ontario
Well maintained, exceptionally clean, 2 bedroom , 2 full bathrooms , finished basement, smoke free home. Nothing to do but move in. Features updated galley style kitchen, pantry, ceramic backsplash, modern black appliances along with a bright eating area and breakfast bar. Second level offers 2 generous size bedrooms with plenty of closet space and a full main bathroom. Basement is fully finished with another full bathroom, laundry and lots of storage. Enjoy the fully fence front interlocked patio and garden area. Enjoy the condominium outdoor pool. Walking distance to shopping, schools and bus stop steps from the front door. (id:36465)
Details Realty Inc.
723 Rouncey Road S
Ottawa, Ontario
THE PERFECT STARTER HOME IN KANATA! THIS 3 BEDROOM, 1.5 BATH TOWNHOME OFFERS MODERN FINISHES, TONS OF NATURAL LIGHT, AND TWO PRIVATE BALCONIES! Built in 2021, this stylish and well-maintained home is ideal as an investment, or first-time buyers and small families looking to settle into a vibrant, family-friendly community. The bright and open main floor features a spacious living room with access to a private balcony, a powder room, and a contemporary kitchen complete with stainless steel appliances and sleek cabinetry, perfect for hosting or everyday living. Upstairs, you will find three well-sized bedrooms, a full bathroom, and a conveniently located laundry area with washer and dryer. The primary suite includes a walk-in closet and a second balcony off the third level, which adds extra outdoor living space and relaxation. Located in popular Stittsville, just minutes to parks, schools, shopping, and transit, this home blends comfort and convenience in one of Ottawas most desirable suburbs. South Facing and 1 Surfaced Parking Spot Included. Don't miss your opportunity to own a move-in-ready gem in a growing neighbourhood! 24hr irrevocable on all offers. (id:36465)
Exp Realty
2 St. Remy Drive
Ottawa, Ontario
Welcome to this beautifully redesigned smart home nestled on a premium 80 x 100 ft corner lot in one of Barrhaven's most desirable neighborhoods. Boasting over 3,000 sq ft of exquisitely finished living space, this 4 bed 4 bath (3 full baths) luxury home is a true showstopper. Step inside to a dramatic grand foyer with soaring double-height ceilings, a hardwood staircase & sleek modern lighting that sets the tone for the rest of the home. Every inch has been meticulously renovated & freshly painted in elegant, neutral tones to complement any style.The heart of the home is a state-of-the-art kitchen designed with both functionality & style in mind featuring clean modern lines, quartz countertops, high-end stainless steel appliances including a gas stove, a spacious pantry & a convenient breakfast bar. Separate living, dining, and family rooms offer the ideal layout for both daily living and entertaining guests.This home features two primary suites each with private ensuite bathrooms & oversized balconies perfect for morning coffee or evening relaxation. The main retreat includes a spa-inspired 5-piece ensuite with a custom walk-in shower dual rainfall shower heads, plus a jaw-dropping walk-in closet with custom shelving organizers.Upstairs, you will find two more generously sized bedrooms, beautiful hardwood floors & a dedicated laundry room. The fully finished basement offers a versatile space for a home theatre, gym, or games area comes complete with a stylish wet bar & an additional full bathroom. Outside, enjoy your own private oasis fully fenced and professionally landscaped with interlock patios, lush gardens, and a custom storage shed.The heated double garage adds even more flexibility, making it ideal for a workshop or year-round useEvery detail in this home has been thoughtfully curated with luxury, comfort, and functionality in mind. Don't miss your opportunity to book a private showing today & experience this incredible property for yourself. (id:36465)
RE/MAX Hallmark Realty Group
1954 Rosebella Avenue
Ottawa, Ontario
Nestled in the heart of charming Blossom Park, this beautifully maintained family home offers the perfect blend of comfort, convenience, and outdoor adventure. Step inside to discover a sun-filled, open-concept main floor featuring three cozy bedrooms and a stylishly renovated bathroom. The modern kitchen opens up to a southwest-facing backyard ideal for soaking up the sun or hosting weekend BBQs.Downstairs, the spacious lower level is made for movie nights in the media room, with plenty of extra space for a playroom, gym, or home office plus loads of storage.Love the outdoors? You're in luck! Just across the street, a scenic path leads you directly to the NCC trails and Conroy Pit, a local favourite for walking, biking, or letting your dog run free.With quick access to Highway 417, top-rated schools, shopping, public transit, golf courses, the airport, and more, 1954 Rosebella Ave is a perfect place to call home. Don't miss your chance to make it yours! (id:36465)
Exp Realty
1126 Beckett Crescent
Ottawa, Ontario
Experience refined living in this exquisite Valecraft-built bungalow, offering 4 spacious bedrooms, and 3 full bathrooms. Nestled on a generous lot with no rear neighbours, this home provides both privacy and tranquility. Step into an open-concept layout adorned with high-quality finishes. The gourmet kitchen is a chef's dream, featuring granite countertops, top-of-the-line stainless steel appliances, and a walk-in pantry. The bright eating area seamlessly flows onto a 9' x 12' maintenance free composite balcony deck with glass railings, perfect for morning coffees. Entertain guests in the expansive dining and living room, bathed in natural light. The primary bedroom serves as a luxurious retreat, complete with a 5-piece en-suite which includes a smart toilet/bidet, and a walk-in closet. A generously sized second bedroom with a walk in closet, a third bedroom, a full bathroom, and a convenient laundry room complete the main level. The walkout lower level boasts a large family or party room warmed by a cozy fireplace, providing access to a private, fenced backyard oasis. Additionally, there's a fourth bedroom with a walk in closet and another full bathroom, offering ample space for guests or family. Modern conveniences include a 200-amp electrical panel, a generator with a panel that allows seamless switching between grid and generator, smart switches in bedrooms and basement, smart thermostat, smart door lock, smart garage door opener as well as a 240V/40A power outlet, ensuring you're equipped for today's lifestyle. This home combines elegance, functionality, and modern amenities, making it a perfect sanctuary for discerning homeowners. 24 hours irrevocable on all offers. (id:36465)
Keller Williams Integrity Realty
6000 Longleaf Drive
Ottawa, Ontario
Exquisitely reimagined and fully renovated over the past four years, this exceptional home offers a harmonious blend of timeless elegance and modern sophistication. The thoughtfully redesigned open-concept main floor creates an effortless flow, ideal for both everyday living and refined entertaining. Every detail has been meticulously curated with no expense spared featuring a durable metal roof, a chef-inspired kitchen, spa-like bathrooms, new windows and doors, detailed mouldings, premium flooring, and enhanced insulation for year-round comfort. The serene primary bedroom is a true sanctuary, complete with a sumptuous 5-piece ensuite and a charming alcove perfect for a private reading retreat or intimate home office. Three additional generously sized bedrooms provide versatility to suit your family's needs, whether for guests, children, or creative pursuits. An elegant, fully updated bathroom completes the upper level. The beautifully finished lower level offers expansive living space with endless possibilities, ideal for a home theatre, games room, gym, or secluded office designed to adapt to your lifestyle. Step outside to a private, fully fenced backyard oasis. A spacious deck with a screened-in lounge invites tranquil outdoor living, while an interlock patio with an all-season swim spa offers a luxurious escape in every season. A large storage shed adds functionality to this thoughtfully designed outdoor space. Perfectly positioned directly across from a lush park and only steps from a nearby school, this remarkable home delivers a rare combination of beauty, comfort, and everyday convenience. (id:36465)
RE/MAX Absolute Realty Inc.
409 Appalachian Circle
Ottawa, Ontario
Welcome to this beautifully maintained, nearly new 3-bedroom, 4-bathroom home nestled in the desirable community of The Ridge. Designed with comfort and style in mind, this home offers a well-thought-out floor plan with generous living spaces and high-end finishes throughout. The main floor features gleaming hardwood floors and a bright, open-concept layout perfect for both entertaining and everyday living. The gourmet kitchen seamlessly flows into the inviting living room, creating a warm, welcoming atmosphere. A sunlit dining area provides the ideal setting for family meals or dinner parties. Upstairs, you'll find a spacious primary suite complete with a luxurious ensuite featuring a glass-enclosed shower, a separate soaking tub, and double vanities. The primary and secondary bedrooms each boast walk-in closets, and the conveniently located upper-level laundry adds everyday ease. The fully finished lower level expands your living space with a versatile recreation area and a modern full bathroom with a walk-in shower perfect for guests, a home office, or media room. This home checks every box: style, functionality, and location. Don't miss your chance to live in one of the most sought-after neighborhoods in town! No conveyance of any written signed offers prior to 8:00am May 16th, 2025 (id:36465)
Coldwell Banker First Ottawa Realty
11 San Remo Private
Ottawa, Ontario
Over $50k in upgrades! Welcome to 11 San Remo Private - a fully renovatedmove-in-ready townhome nestled in the quiet, family-friendly neighborhood of Riverview Park. From the moment you step inside, it feels like your own. The kitchen and bathrooms have never been used - brand-new appliances, toilets, vanities, and fixtures make for a truly private, untouched living experience. A new roof installed in 2025 means peace of mind for years to come - a major investment already taken care of. And unlike most townhouses, you'll find no carpeting on the main, upper, or lower levels - just durable hardwood floors on the first and second levels, and newly placed vinyl in the finished basement. Set on a quiet private street with no rear neighbours, this home includes a large backyard deck perfect for relaxing or entertaining. With multiple grocery stores within a 5-minute drive, the 417 entrance and uOttawa campus just around the corner, and the O-Train and major bus routes only minutes walking, you're perfectly connected to everything the city offers. With spacious rooms, a peaceful setting, and thoughtful upgrades throughout, this is the kind of family home that rarely comes to market. (Room dimensions are approximate) (id:36465)
Keller Williams Integrity Realty
63 Morton Drive
Ottawa, Ontario
35' x 149' lot with NO REAR NEIGHBORS! Discover this beautifully upgraded three-bedroom, two-bathroom semi-detached home nestled in the desirable family-oriented Glencairn neighborhood of Kanata, offering an ideal setting for young families and retirees alike. This beautiful home features three comfortable and spacious bedrooms on the main floor, along with convenient side door access to the backyard. The bright kitchen boasts ample counter space and seamlessly integrates with the open-concept living and dining area, perfect for both everyday living and entertaining. The finished basement provides versatile additional living space, including a full bathroom, recreational room, walk-in closet, and abundant storage. Enjoy the ease of maintenance with carpet-free flooring throughout. The expansive, southwest-facing backyard offers ultimate tranquility with no rear-neighbor privacy, complemented by convenient access to schools, parks, grocery stores, public transportation, and major roadways. Upgrades: windows& doors - 2011, Furnace - 2018, Roof - 2020, A/C - 2018, Basement - 2021. (id:36465)
Keller Williams Integrity Realty


