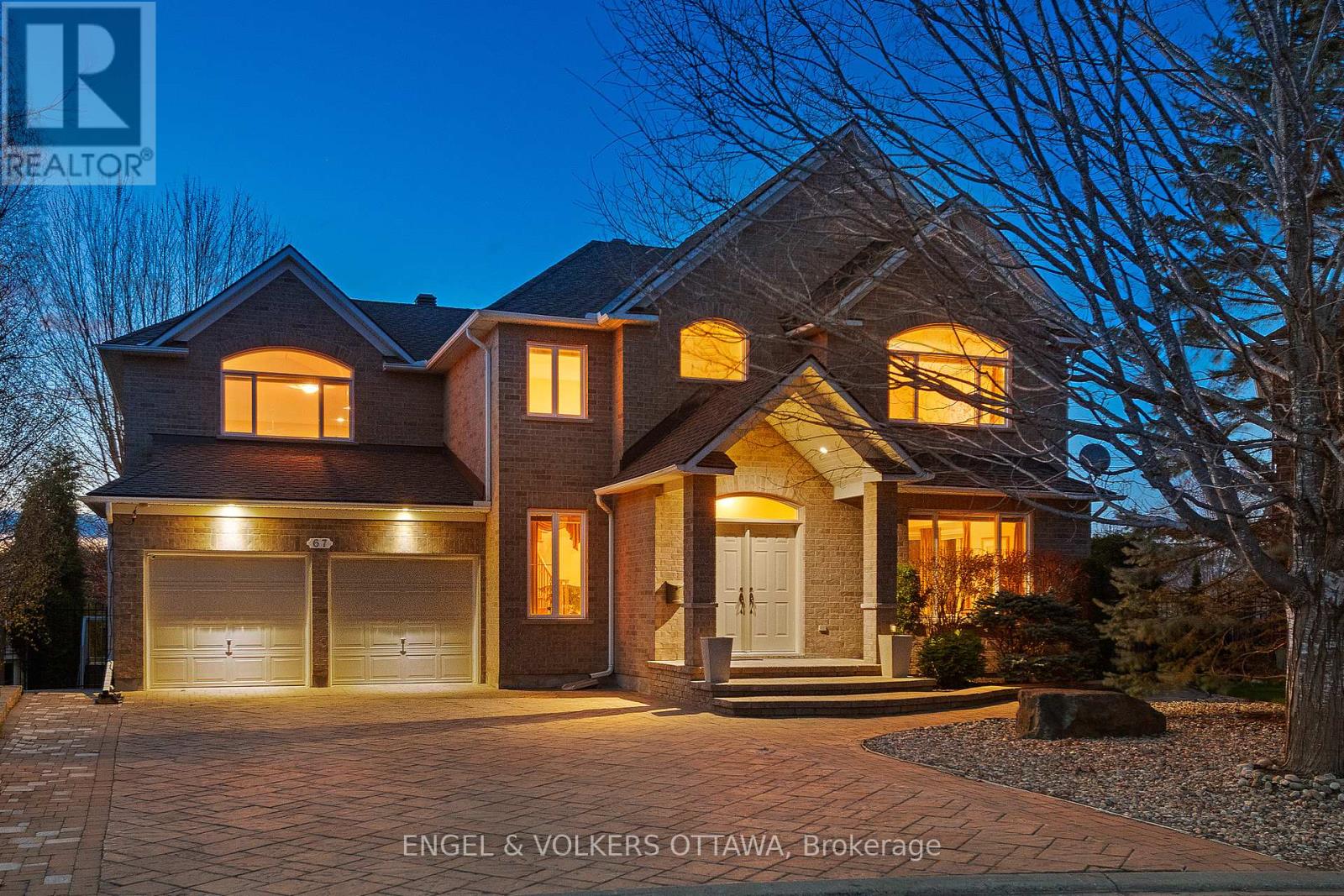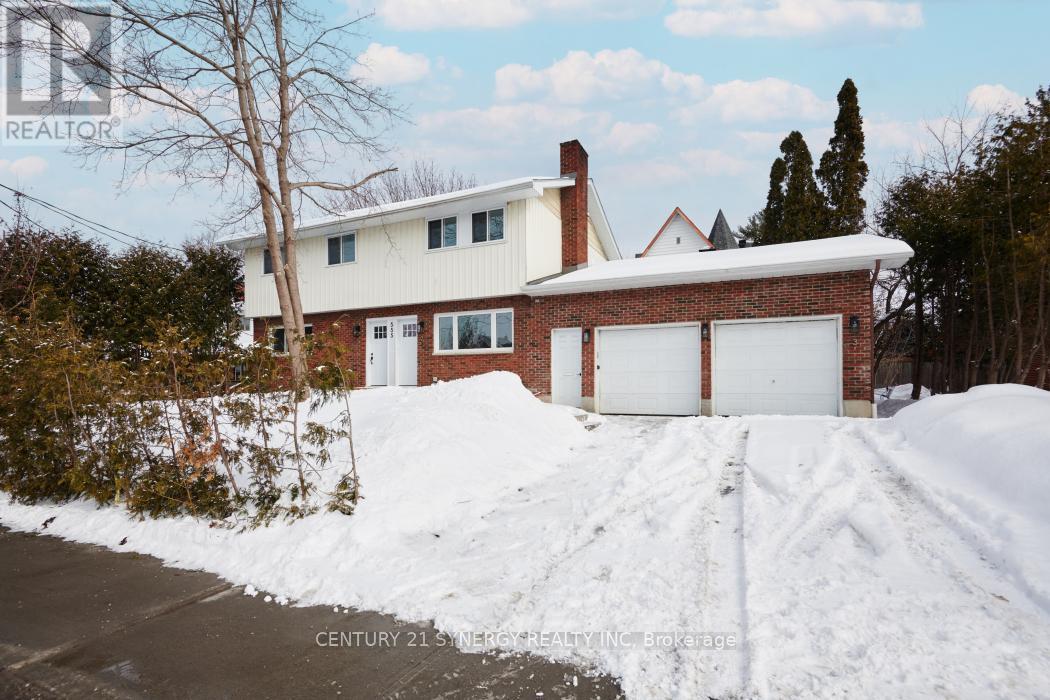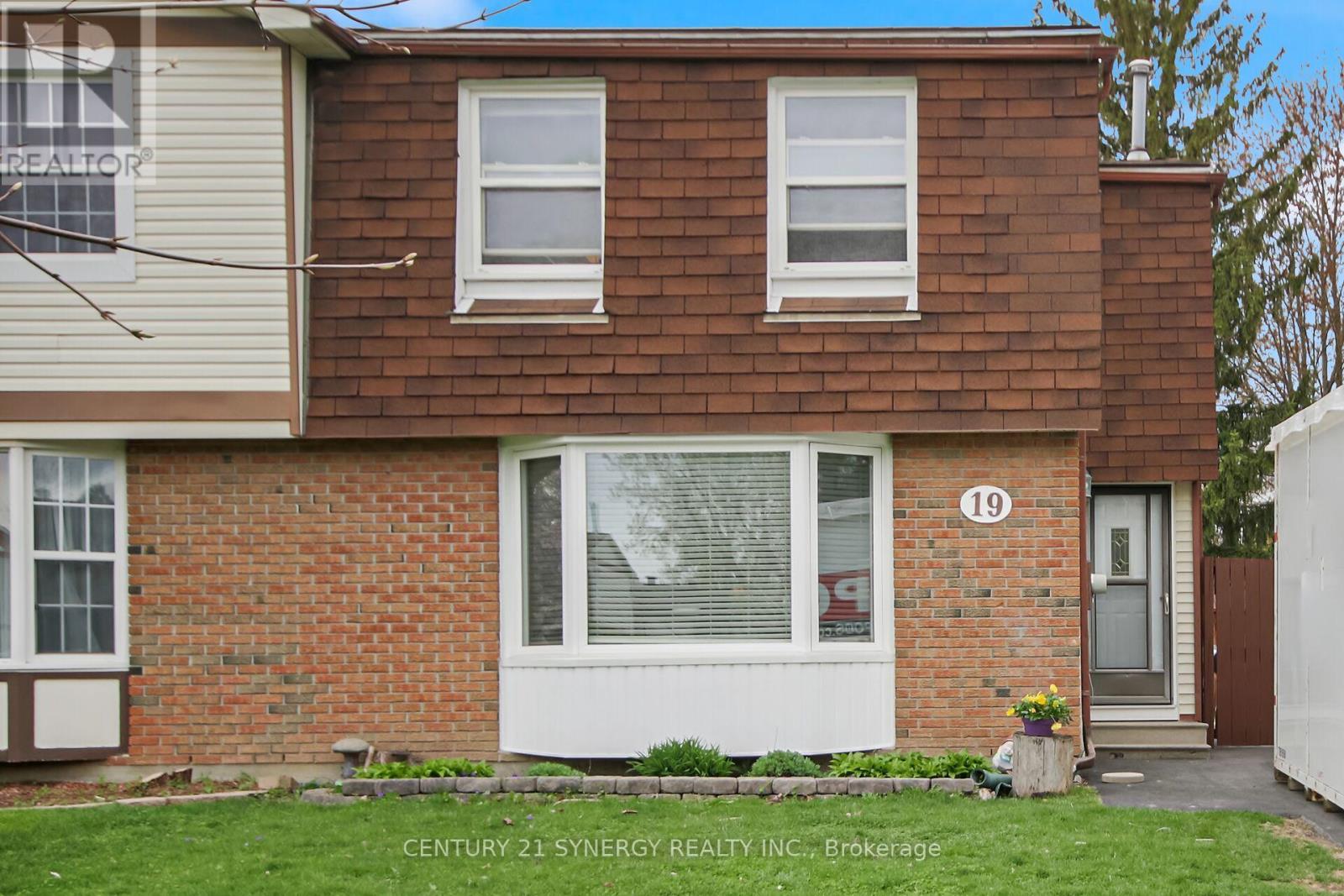5 Moorside Private
Ottawa, Ontario
This beautifully updated, home features a flexible 2+1 bedroom layout with stylish finishes throughout. The spacious eat-in kitchen boasts a smart, functional design and offers a great space to cook and entertain. The bright and airy family room provides a welcoming space to relax, while the ground-level bedroom can serve as a home office, bedroom, or recreation area tailored to your lifestyle. Throughout the home you'll enjoy the engineered hardwood flooring with cozy radiant in-floor heating. Additional comforts include central A/C, energy-efficient PVC windows, and numerous upgrades such as re-insulated walls, and newer doors, all offering added peace of mind. Step out to a beautifully landscaped backyard, ideal for entertaining or unwinding. Located in a quiet location in a sought-after neighborhood just steps from the river, this home is part of a well-maintained complex with fantastic amenities including an in-ground pool and a children's play structure. With convenient access to transit and shopping, this home truly has it all! (id:36465)
Right At Home Realty
36 Beverly Street
Ottawa, Ontario
OPEN HOUSE FRI 5-7PM! MAGIC ON BEVERLY! NO rear neighbours! This is a VERY special opportunity to own a tastefully TOTALLY renovated home on a HUGE lot that backs onto Poole Creek! This home is on a DOUBLE lot!! 100 ft x 150-foot lots are a HARD find! Extensively landscaped, when you are in the backyard you feel as though you are 1000 miles away from convenient amenities but they are ALL just steps (literally) away! NEW interlock walkway guides you to the front door from the extra-long driveway! This MID-century bungalow is filled with amazing charm & modern twists! Pretty 12 x 24 tiles in entry, kitchen & baths! The FRESHLY sanded & stained site finished hardwood flooring screams coastal vibes!! This home has almost 2800 square feet of finished space! GORGEOUS BRAND-new kitchen offers TONS of soft closing shaker style white cabinets, quartz countertops & beautiful subway tile backsplash! Updated lighting including pot lights! SMOOTH ceilings! The cedar & pine sunroom is just under 400 SF; this wonderful & charming addition can be accessed through the living AND dining room! The living room has a brand-new top of the line gas insert that is surrounded by traditional brick. The round corners & archways in the main rooms offer a really nice softness to the overall aesthetic & feel! Large primary has double closets & a 2-piece ensuite! 2 additional good-sized bedrooms on the main level PLUS a renovated main bath- all the fabulous NEW trendy features you would expect! A home theatre can be found in the fully finished lower level along with a games room, RENOVATED 4-piece bath & plenty of storage! There is a separate door to the lower level so there is potential for an income suite! Enjoy total privacy in your cedar framed backyard! 10 +ROOF 2017, Windows 2018 (id:36465)
RE/MAX Absolute Realty Inc.
67 Manning Court
Ottawa, Ontario
A distinguished 5-bedroom, 5-bathroom estate situated on one of Kanata Lakes' most expansive walkout lots - over 13,000 sq. ft. of exquisitely landscaped grounds complete with a grand in-ground pool and manicured gardens. The grand double-door entry opens to a soaring two-storey foyer with ceramic tile, French doors, and a sweeping hardwood staircase. Rich hardwood floors flow through the formal living and dining rooms, filled with natural light and framed with crown moulding. The spacious kitchen features solid wood cabinetry, granite counters, a central island with bar seating, and stainless steel appliances, connecting seamlessly to the bright breakfast nook and elevated rear deck. The adjacent family room impresses with cathedral ceilings, a gas fireplace, and full-height windows overlooking the backyard. A stylish powder room with built-in cabinetry completes the level. Upstairs, the expansive primary suite offers hardwood flooring, treetop views, and an ensuite with a soaker tub, glass shower, and double vanity. The two additional bedrooms are generously sized, with a Jack-and-Jill bath between them, and a third 4-piece bath serves the loft-style office featuring custom built-ins and overlooking the great room below. The fully finished walk-out lower level offers incredible flexibility, with a large recreation room, gas fireplace, and lower patio access. A private bedroom and 3-piece bath create a comfortable guest or in-law space, while a large storage area adds convenience. The backyard is truly a private oasis, complete with an in-ground pool, interlock stone patio and pool deck, firepit area, lush gardens, and mature cedar hedging. This sought-after community is known for its beautiful executive homes, quiet cul-de-sacs, mature trees, and quick access to a suite of amenities and transit points. This is your opportunity to call one of the city's most desirable neighbourhoods home! (id:36465)
Engel & Volkers Ottawa
56 Chemin De Jargeau Road
Ottawa, Ontario
Available to lease Immediately!! Welcome to this beautifully built 2024 end-unit townhome by Glenview Homes, located in the highly desirable Chapel Hill South community of Orleans. This spacious 4-bedroom home features a bright open-concept main floor with hardwood flooring, a modern kitchen with quartz countertops, ample cabinetry, and stainless steel appliances. Upstairs offers a generous primary suite with his and hers walk-in closets and a private ensuite, along with three additional bedrooms and a full bathroom. The finished basement provides extra living space with a cozy rec room, perfect for relaxing or entertaining. Conveniently situated close to a movie theater, bank, hardware store, shopping, and more, this home also includes recent updates such as window blinds (2025), second floor and basement flooring (2025), and AC (2025). Vacant and easy to show! Deposit required $5500. House is also listed for sale. (id:36465)
Royal LePage Team Realty
2091 Tawney Road
Ottawa, Ontario
First time on market! Beautiful bungalow, cherished by the same family since it was built. Nestled on a calm, tree-lined street in the highly desirable Hawthorne Meadows. Perfect for anyone who loves to entertain. With nearly 1,500 sq. ft. of above-grade living space, this home offers a spacious and versatile layout that is sure to impress even the most discerning buyers. Built by Campeau, the home boasts 3 bedrooms and 3 bathrooms, with pristine hardwood flooring throughout the main living areas and bedrooms. A welcoming foyer with a front closet opens into a generously sized formal living room, filled with natural light from a large bay window and accessible via elegant French doors from both the foyer and the dining room.The gourmet kitchen features high-quality solid oak cabinetry, granite countertops, an over-the-sink window, and ample prep space - perfect for cooking enthusiasts. It opens seamlessly into the formal dining room and the family room. A rare find in older bungalows, the main floor family room serves as the heart of the home, showcasing a cozy wood-burning fireplace and offering direct patio door access to the backyard. The primary bedroom includes convenient cheater access to a 2-piece ensuite. Two additional generously sized bedrooms, a full family bathroom, and a large linen closet/pantry complete the upper level. The spacious and functional basement includes a large recreation room complete with a snooker/pool table and bar area, a den/playroom that could easily serve as a fourth bedroom, a 2-piece bathroom, laundry area with utility tub, and abundant storage space. Step outside to your private, east-facing hedged backyard featuring a deck and a storage shed for added convenience. The versatile carport with storage area offers year-round utility, serving as vehicle shelter in winter or a shaded seating area in the warmer months. Furnace, AC and owned HWT (2014), Shingles (2014), Refrigerator, Wall oven, Microwave (2024), Electrical panel (2024) (id:36465)
Royal LePage Performance Realty
122 Constance Lake Road
Ottawa, Ontario
Enjoy the Best of Country Living Just Minutes from Kanata! This beautifully maintained ICF (concrete frame) home, built in 2004 to the highest standards, offers the perfect blend of rural tranquility and urban convenience just under 10 minutes from all the amenities of North Kanata. Set on a private, lush lot, this 3-bedroom, 2-bathroom split-level home features a spacious and bright open-concept layout on the second level, with soaring vaulted ceilings and large windows that flood the kitchen, living, and dining areas with natural light. The main level offers a full family room, a 3-piece bathroom with laundry, and potential to convert the space into an in-law suite or secondary dwelling unit (SDU). All three bedrooms are located together on the lower level, along with a cheater ensuite featuring cozy heated floors. Step outside to enjoy a freshly landscaped backyard, ideal for peaceful outdoor living. The property includes a carport and a generous driveway that easily accommodates up to 6 vehicles, perfect for families or entertaining. This is the ideal home for anyone seeking a peaceful country lifestyle without sacrificing proximity to the city. Key Updates: Air Conditioner (2023), Furnace (2018), Generac Backup Generator (2021), Reverse Osmosis Water System (2020). (id:36465)
RE/MAX Hallmark Realty Group
164 Parkrose Private
Ottawa, Ontario
Welcome to this beautifully maintained 2 bedroom plus den townhome-featuring 2 ensuite baths and a powder room- offering a perfect blend of comfort, style, and functionality. This thoughtfully designed home features an open-concept main floor, where the spacious kitchen offers ample cabinet space and granite counters, stainless steel appliances, and overlooks the inviting living and dining areas. From the dining area, step out onto your private balcony, perfect for morning coffee or evening relaxation. Upstairs, you'll find two generous bedrooms, each with its own ensuite bathroom and walk-in closet, providing privacy and convenience for family or guests. Conveniently located den area is perfect for the modern home office. The walk-out lower level adds exceptional living space with a cozy fireplace, laundry room, and plenty of storage. This level opens to a fenced backyard featuring an interlock patio and gazebo, ideal for outdoor entertaining, all while backing onto a ravine with no rear neighbours for added privacy and serenity. Interlock at front patio also. Located in a quiet neighbourhood, just steps from scenic nature trails, Petrie Island Marina and beach, NCC bike paths, and the future LRT, with quick and easy access to the highway, this home offers the perfect balance of tranquility and convenience. (id:36465)
Exp Realty
3 - 555 Churchill Avenue N
Ottawa, Ontario
Welcome to this stunningly renovated three-bedroom unit located in the vibrant heart of Westboro. Enjoy a bright and contemporary living space, featuring brand-new appliances and the convenience of in-suite laundry. Just a short walk away, you'll discover the lively Westboro Village, brimming with trendy shops, charming cafes, and beautiful parks. All residents can take advantage of the shared backyard, ideal for relaxation and outdoor gatherings. Unit 3: basement unit with 2 bedrooms plus an office offered at $2,450. Rental Application required with credit report, proof of employment, pay stubs and references. Don't miss your chance to call this exquisite space your new home! (id:36465)
Century 21 Synergy Realty Inc
621 Deancourt Crescent
Ottawa, Ontario
Welcome to 621 Deancourt Crescent a well-maintained 3 bedroom, 2.5 bath home offering comfort, style, and thoughtful updates throughout. Designed with an open-concept layout, this home features a beautifully renovated kitchen (2019) complete with soft-close cabinetry and drawers, under-mount and in-cabinet lighting, and sleek pot lights ideal for both everyday living and entertaining. Upstairs, you'll find three generously sized bedrooms including a spacious primary retreat with an updated ensuite (2021). The home is carpet-free throughout, with the exception of the stairs, and offers a bright, modern feel from top to bottom. Step outside to enjoy the fully fenced backyard with a large deck perfect for summer barbecues and outdoor relaxation. Key updates include the roof (2020), furnace (2019), and owned hot water tank (2017) adding to the homes move-in ready appeal. This is a wonderful opportunity to own a lovingly cared-for home in a family-friendly neighbourhood. (id:36465)
Royal LePage Team Realty
2 Peregrine Crescent
Ottawa, Ontario
OPEN HOUSE, Sunday, May 11th - Pine Meadows Adult Lifestyle Community, offers a tranquil, well-maintained enclave, bordering on NCC multi-use trails & pathways, close to transit, walking distance or a short drive to shopping, eateries & many amenities, w/easy access to Hwy 417 & downtown Ottawa. This spacious, attached bungalow, w/lofty ceiling heights, offers approximately 1,948 square feet on 2 levels & sits on an oversized, south-east facing, generous corner lot, providing ample light & area for the grandkids to play! 2 bedrooms + 2 baths, an open concept living/dining room, easy flow to the main floor family room + eat-in kitchen. An open staircase leads to the partially finished lower-level w/rec-room, rough-in for bath & ample storage. The primary bedroom includes an ensuite bath & walk-in closet. Additional features include convenient main level laundry, a 2-car garage, skylight, deck off the family room & perennial gardens. Pride of ownership is evident in this friendly community. Kanata is a popular, well-established place to call home. Mandatory community association membership, currently $300 per year. (id:36465)
Royal LePage Team Realty
19 Seabrooke Drive
Ottawa, Ontario
Welcome to this beautifully maintained 3-bedroom semi-detached home, perfect for families or first-time buyers. Step into the stunning, newly renovated kitchen (2024), showcasing a stylish two-toned white and grey design, abundant cabinetry, and a bright, airy feel. The kitchen flows seamlessly into the sunlit dining room, which opens to a generous backyard complete with a large deck, lush green space, and a solid board and batten wooden shed for all your outdoor storage needs. The spacious primary bedroom features two generous size closets, offering ample storage and comfort. The bright and inviting living room boasts a large bay window(2020), filling the space with natural light year-round making this space perfect for relaxing or entertaining guests. Downstairs, the finished basement adds valuable living space and even more storage options. With 1.5 bathrooms and a functional layout, this home is designed for easy living. Don't miss your chance to own this move-in ready home in a welcoming neighborhood! (id:36465)
Century 21 Synergy Realty Inc.
379 Cope Drive
Ottawa, Ontario
Welcome to this meticulously maintained, move-in ready (immediate occupancy is available) END-UNIT townhome facing a future school within the family-friendly Black Stone community. Crafted by Cardel Homes in 2022, this contemporary Cardinal model offers an expansive 2,350sqft of finished living space. More than $40,000 invested in upgrades including lot premium, deck and side windows, and laundry window. Step inside to a welcoming foyer that transitions into an open-concept living space, with soaring 9 ft. ceilings. The living room, overlooking a park, flows effortlessly into the chef's island granite kitchen. The main floor features hardwood flooring throughout, including the kitchen area. Ascend to the upper level, where a large flex room awaits. The primary suite overlooks the serene park, featuring a luxurious 5pc ensuite bathroom. A thoughtfully placed 2nd-floor laundry and bathroom add a layer of practicality to daily living. An oversized linen cabinet provides abundant storage. The fully finished basement extends the living space, offering a versatile area for recreation, hobbies, or guest accommodations. A 4-piece bathroom adds functionality, while a secondary washing machine hookup provides added convenience. This level also houses the homes essential systems, including a humidifier and HRV system, ensuring optimal comfort and air quality. Outside, a private, fenced backyard with a well-maintained deck provides an inviting space for outdoor enjoyment and entertainment. The property benefits from the remaining Tarion warranty, valid until 2029, offering peace of mind. Proximity to current and future modern schools from both school boards, shopping centers, and Terry Fox Drive ensures easy access to daily necessities and recreational opportunities. Don't miss this opportunity to own an END-UNIT townhome that blends comfort, convenience, and modern elegance. Contact to schedule your private showing. (id:36465)
Exp Realty












