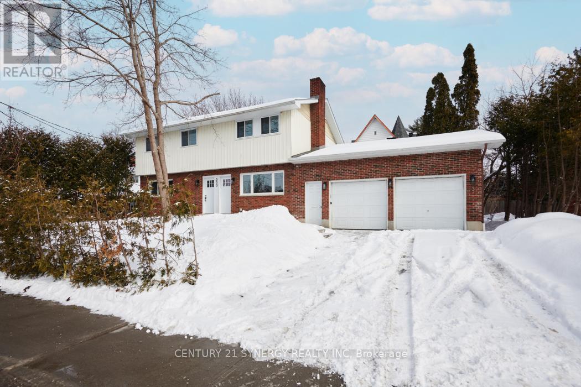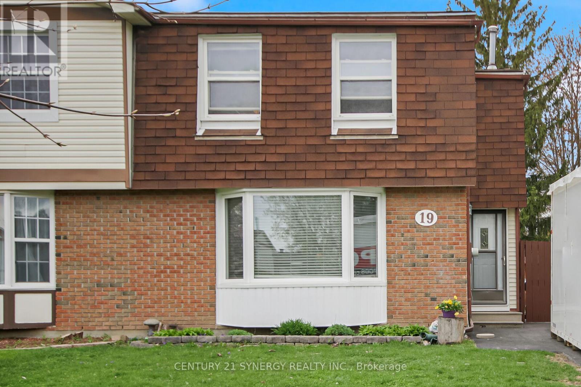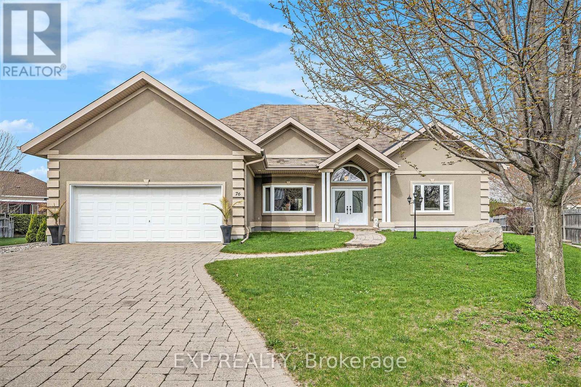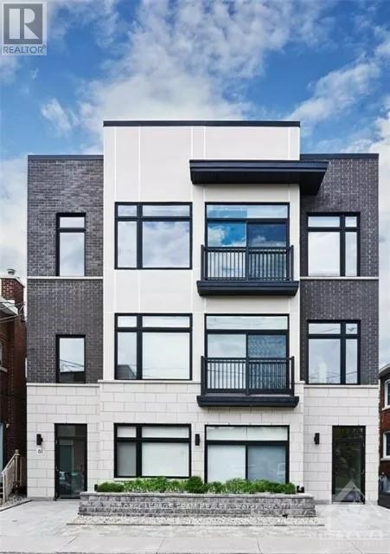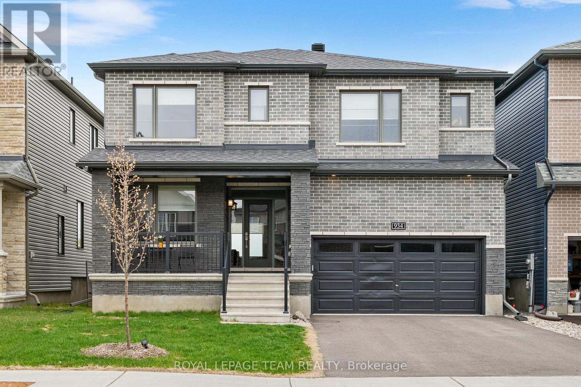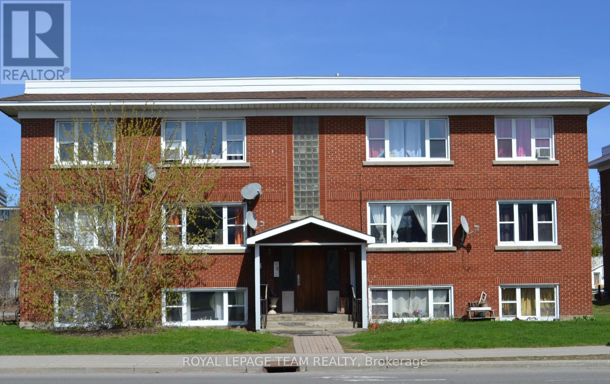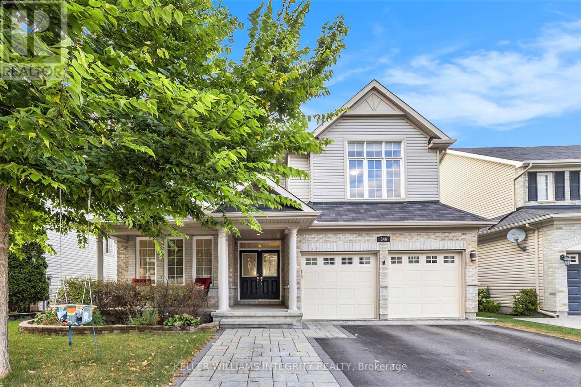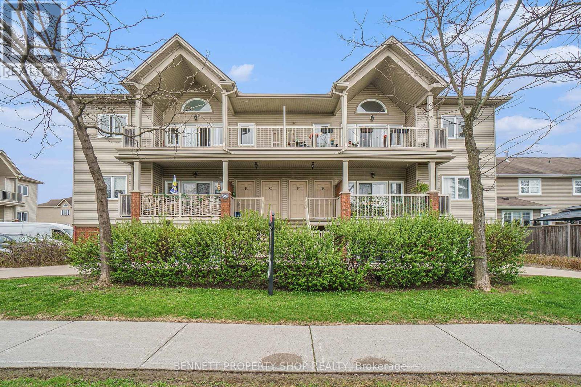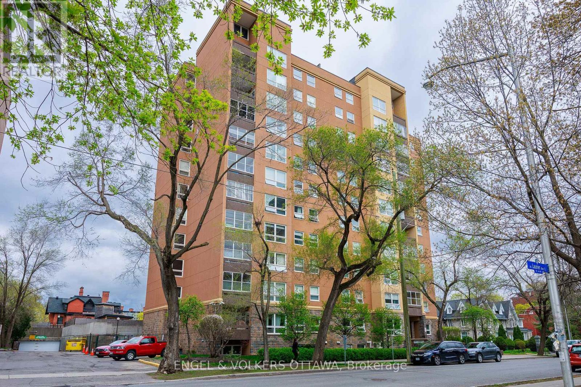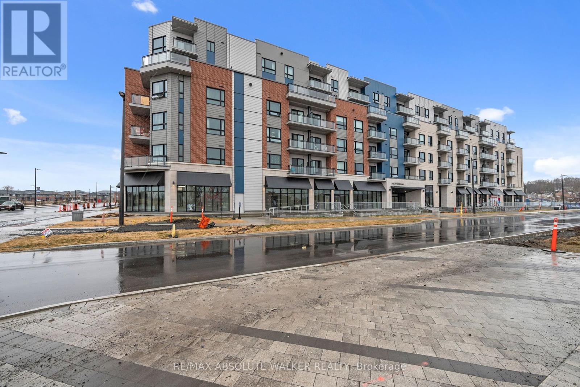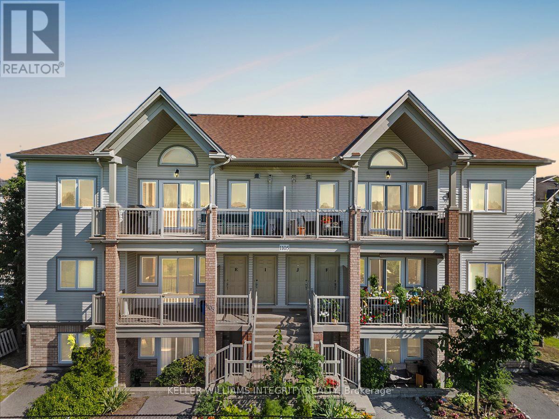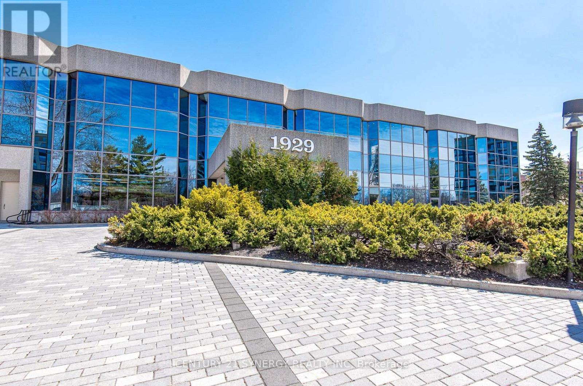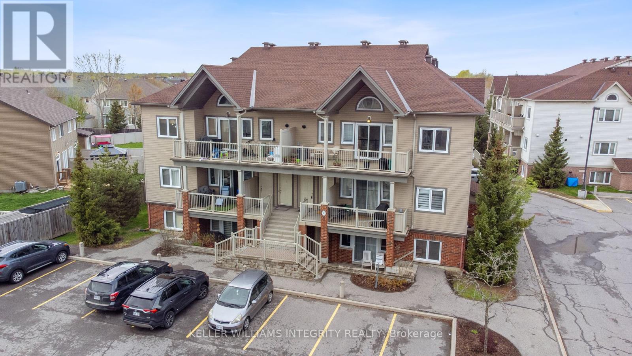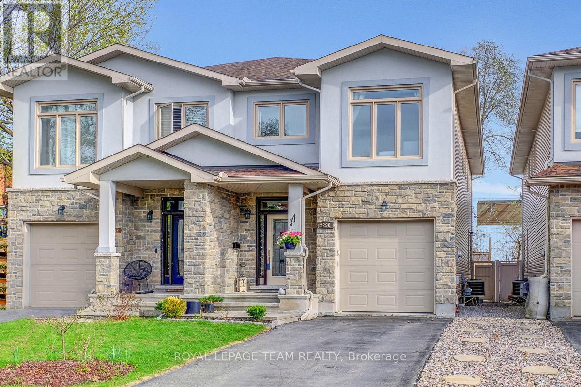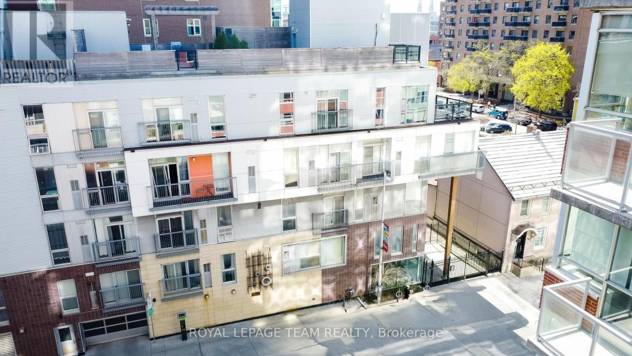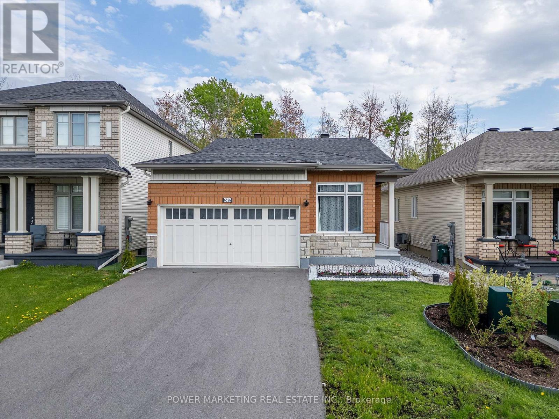164 Parkrose Private
Ottawa, Ontario
Welcome to this beautifully maintained 2 bedroom plus den townhome-featuring 2 ensuite baths and a powder room- offering a perfect blend of comfort, style, and functionality. This thoughtfully designed home features an open-concept main floor, where the spacious kitchen offers ample cabinet space and granite counters, stainless steel appliances, and overlooks the inviting living and dining areas. From the dining area, step out onto your private balcony, perfect for morning coffee or evening relaxation. Upstairs, you'll find two generous bedrooms, each with its own ensuite bathroom and walk-in closet, providing privacy and convenience for family or guests. Conveniently located den area is perfect for the modern home office. The walk-out lower level adds exceptional living space with a cozy fireplace, laundry room, and plenty of storage. This level opens to a fenced backyard featuring an interlock patio and gazebo, ideal for outdoor entertaining, all while backing onto a ravine with no rear neighbours for added privacy and serenity. Interlock at front patio also. Located in a quiet neighbourhood, just steps from scenic nature trails, Petrie Island Marina and beach, NCC bike paths, and the future LRT, with quick and easy access to the highway, this home offers the perfect balance of tranquility and convenience. (id:36465)
Exp Realty
3 - 555 Churchill Avenue N
Ottawa, Ontario
Welcome to this stunningly renovated three-bedroom unit located in the vibrant heart of Westboro. Enjoy a bright and contemporary living space, featuring brand-new appliances and the convenience of in-suite laundry. Just a short walk away, you'll discover the lively Westboro Village, brimming with trendy shops, charming cafes, and beautiful parks. All residents can take advantage of the shared backyard, ideal for relaxation and outdoor gatherings. Unit 3: basement unit with 2 bedrooms plus an office offered at $2,450. Rental Application required with credit report, proof of employment, pay stubs and references. Don't miss your chance to call this exquisite space your new home! (id:36465)
Century 21 Synergy Realty Inc
621 Deancourt Crescent
Ottawa, Ontario
Welcome to 621 Deancourt Crescent a well-maintained 3 bedroom, 2.5 bath home offering comfort, style, and thoughtful updates throughout. Designed with an open-concept layout, this home features a beautifully renovated kitchen (2019) complete with soft-close cabinetry and drawers, under-mount and in-cabinet lighting, and sleek pot lights ideal for both everyday living and entertaining. Upstairs, you'll find three generously sized bedrooms including a spacious primary retreat with an updated ensuite (2021). The home is carpet-free throughout, with the exception of the stairs, and offers a bright, modern feel from top to bottom. Step outside to enjoy the fully fenced backyard with a large deck perfect for summer barbecues and outdoor relaxation. Key updates include the roof (2020), furnace (2019), and owned hot water tank (2017) adding to the homes move-in ready appeal. This is a wonderful opportunity to own a lovingly cared-for home in a family-friendly neighbourhood. (id:36465)
Royal LePage Team Realty
2 Peregrine Crescent
Ottawa, Ontario
OPEN HOUSE, Sunday, May 11th - Pine Meadows Adult Lifestyle Community, offers a tranquil, well-maintained enclave, bordering on NCC multi-use trails & pathways, close to transit, walking distance or a short drive to shopping, eateries & many amenities, w/easy access to Hwy 417 & downtown Ottawa. This spacious, attached bungalow, w/lofty ceiling heights, offers approximately 1,948 square feet on 2 levels & sits on an oversized, south-east facing, generous corner lot, providing ample light & area for the grandkids to play! 2 bedrooms + 2 baths, an open concept living/dining room, easy flow to the main floor family room + eat-in kitchen. An open staircase leads to the partially finished lower-level w/rec-room, rough-in for bath & ample storage. The primary bedroom includes an ensuite bath & walk-in closet. Additional features include convenient main level laundry, a 2-car garage, skylight, deck off the family room & perennial gardens. Pride of ownership is evident in this friendly community. Kanata is a popular, well-established place to call home. Mandatory community association membership, currently $300 per year. (id:36465)
Royal LePage Team Realty
19 Seabrooke Drive
Ottawa, Ontario
Welcome to this beautifully maintained 3-bedroom semi-detached home, perfect for families or first-time buyers. Step into the stunning, newly renovated kitchen (2024), showcasing a stylish two-toned white and grey design, abundant cabinetry, and a bright, airy feel. The kitchen flows seamlessly into the sunlit dining room, which opens to a generous backyard complete with a large deck, lush green space, and a solid board and batten wooden shed for all your outdoor storage needs. The spacious primary bedroom features two generous size closets, offering ample storage and comfort. The bright and inviting living room boasts a large bay window(2020), filling the space with natural light year-round making this space perfect for relaxing or entertaining guests. Downstairs, the finished basement adds valuable living space and even more storage options. With 1.5 bathrooms and a functional layout, this home is designed for easy living. Don't miss your chance to own this move-in ready home in a welcoming neighborhood! (id:36465)
Century 21 Synergy Realty Inc.
379 Cope Drive
Ottawa, Ontario
Welcome to this meticulously maintained, move-in ready (immediate occupancy is available) END-UNIT townhome facing a future school within the family-friendly Black Stone community. Crafted by Cardel Homes in 2022, this contemporary Cardinal model offers an expansive 2,350sqft of finished living space. More than $40,000 invested in upgrades including lot premium, deck and side windows, and laundry window. Step inside to a welcoming foyer that transitions into an open-concept living space, with soaring 9 ft. ceilings. The living room, overlooking a park, flows effortlessly into the chef's island granite kitchen. The main floor features hardwood flooring throughout, including the kitchen area. Ascend to the upper level, where a large flex room awaits. The primary suite overlooks the serene park, featuring a luxurious 5pc ensuite bathroom. A thoughtfully placed 2nd-floor laundry and bathroom add a layer of practicality to daily living. An oversized linen cabinet provides abundant storage. The fully finished basement extends the living space, offering a versatile area for recreation, hobbies, or guest accommodations. A 4-piece bathroom adds functionality, while a secondary washing machine hookup provides added convenience. This level also houses the homes essential systems, including a humidifier and HRV system, ensuring optimal comfort and air quality. Outside, a private, fenced backyard with a well-maintained deck provides an inviting space for outdoor enjoyment and entertainment. The property benefits from the remaining Tarion warranty, valid until 2029, offering peace of mind. Proximity to current and future modern schools from both school boards, shopping centers, and Terry Fox Drive ensures easy access to daily necessities and recreational opportunities. Don't miss this opportunity to own an END-UNIT townhome that blends comfort, convenience, and modern elegance. Contact to schedule your private showing. (id:36465)
Exp Realty
36 Beverly Street
Ottawa, Ontario
OPEN HOUSE FRI 5-7PM! MAGIC ON BEVERLY! NO rear neighbours! This is a VERY special opportunity to own a tastefully TOTALLY renovated home on a HUGE lot that backs onto Poole Creek! This home is on a DOUBLE lot!! 100 ft x 150-foot lots are a HARD find! Extensively landscaped, when you are in the backyard you feel as though you are 1000 miles away from convenient amenities but they are ALL just steps (literally) away! NEW interlock walkway guides you to the front door from the extra-long driveway! This MID-century bungalow is filled with amazing charm & modern twists! Pretty 12 x 24 tiles in entry, kitchen & baths! The FRESHLY sanded & stained site finished hardwood flooring screams coastal vibes!! This home has almost 2800 square feet of finished space! GORGEOUS BRAND-new kitchen offers TONS of soft closing shaker style white cabinets, quartz countertops & beautiful subway tile backsplash! Updated lighting including pot lights! SMOOTH ceilings! The cedar & pine sunroom is just under 400 SF; this wonderful & charming addition can be accessed through the living AND dining room! The living room has a brand-new top of the line gas insert that is surrounded by traditional brick. The round corners & archways in the main rooms offer a really nice softness to the overall aesthetic & feel! Large primary has double closets & a 2-piece ensuite! 2 additional good-sized bedrooms on the main level PLUS a renovated main bath- all the fabulous NEW trendy features you would expect! A home theatre can be found in the fully finished lower level along with a games room, RENOVATED 4-piece bath & plenty of storage! There is a separate door to the lower level so there is potential for an income suite! Enjoy total privacy in your cedar framed backyard! 10 +ROOF 2017, Windows 2018 (id:36465)
RE/MAX Absolute Realty Inc.
758 Derreen Avenue
Ottawa, Ontario
Welcome to this beautifully designed 2-storey detached home that combines modern touches with everyday functionality. Featuring 4 bedrooms and 3 bathrooms, this inviting property offers potlights throughout the main floor, enhancing its warm and welcoming ambiance. The main level presents a thoughtfully connected layout with defined living spaces, including a spacious living room with a cozy fireplace that opens to the elegant dining area ideal for family time and entertaining. The large eat-in kitchen is a standout, showcasing expansive cabinetry, a stylish backsplash, stainless steel appliances, a wall pantry, quartz countertops and the statement oversized island with a waterfall edge. Off the kitchen is a bright eating area with patio door access to the fenced backyard and patio. A mudroom off the 2-car garage with a walk-in closet and a convenient powder room complete the main floor. Upstairs, hardwood stairs lead to the serene primary bedroom, complete with a large walk-in closet and spa-inspired ensuite featuring a soaker tub, glass-enclosed walk-in shower, and expansive double vanity. Three additional generously sized bedrooms share a full bathroom and the laundry room is conveniently located on this level. The fenced backyard and patio create the perfect outdoor retreat. Ideally situated near Tanger Outlets, fantastic restaurants, HWY 417, Canadian Tire Centre, and excellent schools, this exceptional home offers comfort and convenience in the heart of Stittsville. (id:36465)
Exp Realty
28 - 5 Moorside Private E
Ottawa, Ontario
This beautifully updated, home features a flexible 2+1 bedroom layout with stylish finishes throughout. The spacious eat-in kitchen boasts a smart, functional design and offers a great space to cook and entertain. The bright and airy family room provides a welcoming space to relax, while the ground-level bedroom can serve as a home office, bedroom, or recreation area tailored to your lifestyle. Throughout the home you'll enjoy the engineered hardwood flooring with cozy radiant in-floor heating. Additional comforts include central A/C, energy-efficient PVC windows, and numerous upgrades such as re-insulated walls, and newer doors, all offering added peace of mind. Step out to a beautifully landscaped backyard, ideal for entertaining or unwinding. Located in a quiet location in a sought-after neighborhood just steps from the river, this home is part of a well-maintained complex with fantastic amenities including an in-ground pool and a children's play structure. With convenient access to transit and shopping, this home truly has it all! (id:36465)
Right At Home Realty
76 Brightside Avenue
Ottawa, Ontario
Discover unmatched quality and craftsmanship in this one-of-a-kind 3-bedroom, 3-bathroom custom-built home, set on a massive 16,300 sq ft lot. Built in 2006 with full ICF (Insulated Concrete Forms) construction from footing to attic, this energy-efficient home also features commercial-grade wiring and steel studs throughout, ensuring long-term durability and peace of mind. Inside, you'll find exquisite Brazilian IPE hardwood flooring, a premium material known for its strength and beauty. The insulated garage is outfitted with heating, floor drains as well as a hidden bunker beneath the floor! The bunker is accessed from the basement and provides ideal storage space or a secure retreat.The outdoor space is equally impressive, with a Unistone driveway, a composite deck perfect for entertaining, and an irrigation system to keep the landscaped grounds pristine. Located just a quick walk to Stittsville's vibrant Main Street, you'll have easy access to restaurants, shops, activities, and all essential amenities. Plus, it's close to top-rated schools and scenic parks, making it perfect for families or anyone who values both convenience and community. This home is a rare find that blends high-end materials, thoughtful design, and standout features. A must-see for buyers seeking substance and style. Book your viewing today! (id:36465)
Exp Realty
454 Kilspindie Ridge
Ottawa, Ontario
Welcome to your new home in the highly sought-after Stonebridge communitywhere comfort, style, and pride of ownership come together.Step inside to find a bright main floor featuring nine-foot ceilings, hardwood floors, and recessed lighting that create a warm and inviting space. The open-concept layout flows effortlessly, making it ideal for both relaxing and entertaining.The heart of the home is a stylish kitchen with sleek quartz countertops, under-cabinet lighting, and ample storage. A large breakfast island adds both functionality and a perfect spot for casual dining or chatting with guests.The adjacent living room is filled with natural light from oversized windows and centered around a cozy gas fireplace. A spacious dining area completes the main level, offering room for family meals or small gatherings.Upstairs, the primary bedroom is a peaceful retreat with a luxurious ensuite bathroom and a walk-in closet. Two additional bedrooms and a full bathroom provide space and comfort for family members or guests.The fully finished basement expands your living area with a large, versatile family roomperfect for movie nights, playtime, or quiet evenings in.Step outside to a private, fenced backyard with a beautifully landscaped setting and a raised deck ideal for BBQs, outdoor dining, or simply soaking up the sun.This move-in ready home is a perfect blend of modern elegance and everyday comfort, all set within a vibrant and family-friendly neighbourhood close to parks, schools, and amenities. Plus, its just steps away from Golf Club.*Some images have been virtually staged to help showcase the property's potential and layout. (id:36465)
RE/MAX Hallmark Realty Group
1409 - 340 Queen Street
Ottawa, Ontario
Set above the heart of Ottawa's business district, this residence at 340 Queen delivers modern city life with urban energy - right where the city moves fastest. One of the capital's most recently completed condo towers, its also the first with direct access to the O-Train - a seamless link to the entire city. Inside, the home is bright, balanced, and beautifully finished. A refined U-shaped kitchen with high-end counters and upgraded premium cabinetry anchors the space, opening to a living area framed by upgraded maple hardwood floors and uninterrupted south-facing views - no building across, just city core. The bedroom is generously sized with ample closet space, overlooking the balcony set apart by a full brick wall - the luxury of quiet privacy so rare in condo living. A layout that just makes sense - comfortable, efficient, and bright. Just downstairs, the amenities read like a wish list: a fully equipped fitness centre, indoor pool, theatre room, lounge, guest suite, business space, 24/7 concierge, and outdoor terrace with BBQs and seating - all supported by low condo fees and top-tier service. A storage locker is included, and parking can be purchased directly from the builder or rented from the adjacent Skye rental tower. This is urban living without compromise - elegant, efficient, and elevated in every way. (id:36465)
Keller Williams Integrity Realty
960 Lucille Way
Ottawa, Ontario
*OPEN HOUSE SATURDAY MAY 10TH 2-4PM* Located in the heart of Orleans this well maintained 2 bedroom + loft semi-detached (attached only by garage!) is a great turnkey option for anyone looking to call the area home! Enter on the main floor to discover a bright living/dining area leading to kitchen w/eat-in dining area, ample cabinetry & all appliances . Head onwards to the second level to discover a spacious master bedroom w/ walk-in closet & 4pc ensuite boasting soaker tub and separate shower enclosure. A second bedroom, and bonus loft space perfect for overnight guests or as an office space, complete the level. More space awaits in the fully finished basement; a great multi-functional space w/ large recreation space & large storage area. Head outside to discover a backyard w/ PVC fence (2024), composite deck (2025) & green space - perfect for enjoying the warmer months day or night! Plenty of parking with the 1.5 car oversized car garage (with easy access to the backyard!) and 4 driveway spots! 2023: two-stage furnace & 2 Ton heat pump. Prime location with everything within easy reach, close to parks, schools, recreation centre, shopping and public transit, grocery stores. Nothing to do but move in and enjoy! (id:36465)
Exp Realty
81 Norman Street
Ottawa, Ontario
Experience the opportunity to invest in one of Ottawas most desirable neighbourhoods with this exceptional triplex at 81 Norman Street. This beautifully designed property features three modern, self-contained units, offering a rare blend of style, quality, and functionality. Built in 2013 with meticulous craftsmanship, it promises durability and lasting value for years to come.The location is equally impressive. Just steps from Dows Lake, residents can enjoy scenic walks and outdoor activities right at their doorstep. The nearby Carling O-Train Station, along with quick access to the LRT and Highway 417, ensures effortless connectivity throughout the city. Thoughtfully designed and ideally located, this triplex presents an outstanding living experience for tenants and a smart, stable investment for owners. (id:36465)
Royal LePage Team Realty
10 - 638 Reardon
Ottawa, Ontario
Welcome to this bright and spacious well-maintained 3-bedroom, 2-bathroom upper-unit terrace home, ideally located near Bank Street and all essential amenities. The main floor boasts a bright, open-concept living and dining area with laminate flooring and abundant natural light. The open kitchen offers ample counter and cupboard space, perfect for cooking and entertaining. A versatile main-floor bedroom provides access to a private balcony. Upstairs, the primary bedroom features side by side closet, private balcony, and a cheater ensuite with a separate soaker tub and enclosed shower. A second generously sized bedroom and a convenient laundry room complete this level. Freshly painted, new light fixtures and all carpets professionally cleaned. Enjoy the convenience of 1 surface parking spot located just across from your unit, plus ample visitor parking. Situated in a family-friendly community, this home is close to grocery stores, restaurants, shopping, parks, and schools. Commuters will love the easy access to the transit less than 10 minutes away from LRT station and to downtown under 15 minutes. Don't miss this fantastic opportunity book your showing today! (id:36465)
Keller Williams Integrity Realty
937 Athenry Court
Ottawa, Ontario
Welcome to this charming, nearly new Minto-built townhome, nestled in the vibrant and family-friendly community of Quinns Pointe, part of the growing Half Moon Bay area in Barrhaven. Built just 2 years ago, this cozy home offers modern comfort and thoughtful upgrades throughout. Step onto the inviting front porch and into a tiled foyer that opens into a beautifully designed main level featuring rich hardwood flooring. The open-concept layout connects the kitchen seamlessly with the dining and great rooms, making it a perfect spot for hosting, relaxing, and enjoying time with loved ones. The kitchen boasts contemporary finishes and overlooks the bright and spacious living area, creating a welcoming hub at the heart of the home. The attached garage includes a keyless entry system and a garage door opener for added convenience. Upstairs, you'll find three well-proportioned bedrooms and two full bathrooms. The primary suite features its private ensuite bathroom, which has been upgraded to include a stylish 5-foot prefab shower base with spotlighting - perfect for starting or ending your day in comfort and style. Elegant railings line the staircase, adding to the home's modern aesthetic. The finished basement provides even more versatile space for recreation, a home office, or additional living needs. Step outside to a large backyard that offers plenty of room for entertaining, gardening, or simply enjoying the outdoors. This home is located within the coveted school zones for John McCrae Secondary School and St. Leonard Elementary School. It's also within walking distance of parks and public transit and is just minutes away from schools, shopping, cafes, gas stations, gyms, and a wide range of everyday amenities. Don't miss this opportunity - schedule your showing today and make this lovely home yours! (id:36465)
Royal LePage Team Realty
365 Ravenhill Avenue E
Ottawa, Ontario
This could be your chance to own a home in the sought-after Westboro neighbourhood! For the first time in over 50 years, this charming solid brick semi-detached home is available for sale. The main floor offers a generous living room, a dining room with convenient access to a large covered back deck perfect for outdoor enjoyment, and a kitchen that has had some updating done over the years. Upstairs, you'll find three bedrooms, including a particularly spacious primary bedroom, and a four-piece bathroom with the potential for a fifth fixture. The bright basement features two sizable windows, creating a welcoming family room, along with a three-piece bathroom and a cantina. Outside, the property boasts a fully interlocked driveway, numerous garden beds for the green thumb, a detached two-car garage, and a deep lot extending beyond the garage to a storage shed below. The lot size and garage are notable assets for this area. With an exceptional walk score of 97, you can easily stroll to all the amenities Westboro has to offer, including the vibrant farmers market and the many shops, restaurants, and cafes along Richmond Road. (id:36465)
Royal LePage Team Realty
934 Lakeridge Drive
Ottawa, Ontario
Welcome to this beautiful 2023 Minto Mackenzie (Model) home featuring an unobstructed pond view and a walk-out basement. This home offers approximately 3,000 sq ft of refined living space, including 4+1 spacious bedrooms and 4.5 bathrooms. The main floor boasts abundant natural light, a large foyer with an office/den featuring French doors, a convenient mudroom, and light luxury vinyl flooring leading to an oak staircase. The kitchen is a cook's dream with a large quartz island, two-toned cupboards, and stainless steel appliances, open to a great room with a gas fireplace and a large dining room perfect for entertaining, all while enjoying lovely pond views from large windows. The second level features a private master suite with a stunning 5-piece ensuite and two walk-in closets, along with three other generous-sized bedrooms, one with its own ensuite. The laundry room is also conveniently located on this level. The lower level walk-out basement includes a recreation area, an additional bedroom, and a full bathroom. This home offers comfort and style in a highly desirable Orleans community. (id:36465)
Royal LePage Team Realty
103 & 104 - 2500 St Laurent Boulevard
Ottawa, Ontario
LOCATION! LOCATION! LOCATION! Upscale professional medical, law, accountant or any other businesses required office space condo in the completed phase one of a new development. Approximately 1,100 sqft, professionally designed and turnkey build out, for chiropractor massage therapist, physiotherapist or any of these kinds. About a couple years old. Generous wide reception, waiting area, 4 offices, large open concept area, barrier free large washroom. Many windows with ample natural light, ceiling heights of up to approximately 11 feet. Great signage opportunities with exposure to ~40,000 vehicles passing by the complex on a daily basis. Lots of visitors parking, undesignated condo parking. Close to Hwy 417, Hunt Club, Bank St, Walkley Rd. Includes maintenance, snow removal, landscaping, garbage removal and common area, outdoor lighting, and cleaning including exterior windows. Professional managed complex with exclusive to outdoor terrace. (id:36465)
RE/MAX Affiliates Realty Ltd.
831 Kirkwood Avenue
Ottawa, Ontario
Prime Investment Opportunity in the Heart of Carlington / Central Park. An exceptional addition to any investor's portfolio, this fully occupied 6-unit multiplex offers convenient access to transit, schools, shopping, and other amenities. The property features: 6 rental units: 2 x 1-bedroom units and 4 x 2-bedroom units, 6 parking spaces, including 3 garage spaces. Total annual income: $105,120, total annual expenses: $31,200, net operating income (NOI): $73,920. Tenants pay their own hydro, helping to keep operating costs low. The building also includes a coin-operated laundry facility for tenant convenience. A solid, income-generating property in a high-demand rental area, don't miss out on this investment opportunity. This investment property is perfect for first-time investors looking to enter the market or seasoned investors. (id:36465)
Royal LePage Team Realty
1876 Maple Grove Road
Ottawa, Ontario
Former Tamarack Model End Unit Hudson Model | 2,165 Sqft | Over $91K in Upgrades Welcome to this stunning former Tamarack model end-unit townhome, featuring the spacious and desirable Hudson model with 2,165 sqft of beautifully finished living space. This home offers 3 bedrooms, 2.5 bathrooms, and a fully finished basement with a cozy fireplace, perfect for family living and entertaining. The main floor features a spacious living room with a fireplace, and a gourmet kitchen complete with quartz countertops, upgraded cabinetry with a Pantry and stainless steel appliances. The primary bedroom includes a walk-in closet and an additional closet for extra storage. Two other generously sized bedrooms offer space for family, guests, or a home office. Enjoy the convenience of a second-level laundry room, thoughtfully upgraded with extra cabinets and storage space. Step outside to enjoy a beautifully interlocked backyard with a gazebo 2021, fully fenced in 2021 ideal for private outdoor gatherings. gutters have been professionally installed for long-term maintenance. Located just 5 minutes from key amenities like Costco, Home Depot, and Food Basics, this home offers comfort, convenience, and quality in one exceptional package. (id:36465)
Royal LePage Team Realty
1627 Meadowbrook Road
Ottawa, Ontario
LOVELY END UNIT! Condo townhome for sale with 3 bedrooms & 2 in quiet neighborhood. Close to LRT station, Gloucester center, Pineview Golf, park & Costco. Inviting foyer with large closet. Updated bright white kitchen with tile flooring. Open living/dining area with door to private, fenced yard. Beautiful hardwood floors on main & stairs. A total of 3 bedrooms on second level. The primary bedroom is spacious and offers wall to wall closets. Clean full bathroom and good linen storage. The basement features a cozy family room, partial bathroom, laundry/utility room with space for storage or a workshop. Nat gas furnace & central air! 48 hours irrevocable on all offers. (id:36465)
Exp Realty
533 Honeylocust Avenue
Ottawa, Ontario
Welcome to this beautiful Baldwin model built by Richcraft, located in the most desirable community in Kanata South! Perfectly positioned facing a future elementary school, this home offers exceptional family living. 9 FT CEILING on main & upper floor! The main level features a versatile den/playroom, ideal for a home office or children's activities. Adjacent to this is the elegant dining room, showcasing a dramatic open-to-above design. The chef kitchen is a true highlight, boasting a beautiful customized island with bar seating, neutral quartz countertops, convenient extra pot and pan drawers, and lots of storage cabinets. Stepping onto the hardwood stairs, on the second floor has 9ft ceiling with increased window heights where possible. Passing the hardwood hallway, the primary bedroom boasts a walk-in closet and a luxurious ensuite with a standalone tub and separate shower. The second floor is also home to three further bedrooms and the added convenience of an upstairs laundry. The fully finished basement (2022) provides even more living space and includes a convenient 3-piece bathroom. Outside, enjoy the beautifully landscaped front and back yards, featuring interlocking paving and artificial grass (2022) for low maintenance. The fenced south-facing backyard is an outdoor oasis, complete with a gazebo, shed, and relaxing hot tub. Added convenience for future EV owners with upgraded 200 Amp electrical panel. (id:36465)
Home Run Realty Inc.
3 Gaynor Place
Ottawa, Ontario
Welcome to 3 Gaynor Place, a stunning, fully updated home nestled in the heart of Crystal Beach. This delightful residence boasts 4 cozy bedrooms and 2 modern bathrooms, offering the perfect blend of comfort and style. Located on a short, quiet street, this property is just a stones throw away from the renowned Nepean Sailing Club, making it an ideal retreat for water enthusiasts and outdoor lovers alike. As you step inside, you'll be greeted by an airy and open concept design that is enhanced by high ceilings and abundant natural light. The generously sized living room features beamed cathedral ceilings and a cozy gas fireplace, creating a warm and inviting atmosphere for gatherings or relaxation. Beautiful oak strip hardwood floors grace both the main and second levels, adding a touch of elegance. The modern kitchen is a chef's dream, ensuring an efficient and enjoyable cooking experience. The layout flows seamlessly, making it perfect for entertaining family and friends. Outside, the property shines with a large lot that offers a completely private, serene backyard, surrounded by a mature hedge on three sides for ultimate seclusion. This outdoor oasis is perfect for summer barbecues or lazy afternoons spent in tranquillity. Located in a vibrant neighbourhood with an abundance of activities nearby, 3 Gaynor Place is not just a home but a lifestyle choice. Explore the charming Andrew Haydon Park, enjoy endless opportunities for walking, cycling and paddling, or partake in the exciting events hosted at the Nepean Sailing Club. Close to great shopping, schools and a short commute to the DND campus. Don't miss this incredible opportunity to own a beautifully updated home in one of Ottawa's most sought-after communities! Schedule your private tour today and discover all that this enchanting property has to offer. (id:36465)
Century 21 Synergy Realty Inc
156 - 518 Orkney Private
Ottawa, Ontario
Tucked into the heart of Carleton Square a charming & established enclave known for its tree-lined streets & strong sense of community - this stylish, move-in ready 3-bed, 2-bath garden home delivers the perfect balance of lifestyle, comfort, & unmatched city access. Set in a prime central location, you're just minutes from Meadowlands, Fisher, & Baseline, offering effortless connections to every corner of Ottawa. Whether you're heading downtown, out to the shops, or toward Ottawa's scenic parks, everything is within easy reach - including public transit. Step inside to a bright entryway that naturally flows into an inviting living space, w/ a classic brick fireplace that adds warmth & architectural interest (currently not in use). LVP flooring runs seamlessly throughout the main & upper levels, while upgraded tile in the kitchen & hardwood in the bedrooms ensure a modern, carpet-free home. The bright, updated kitchen offers crisp white cabinetry, a sleek backsplash, & direct access to the outdoors - perfect for entertaining or relaxed al fresco dining. Two separate sliding doors open onto a peaceful private yard w/ a charming patio & a practical storage shed. Upstairs, the well sized primary bedroom is complemented by two additional sunlit bedrooms & a refreshed 4-piece bath. The lower level expands your living options w/ a versatile finished space, feat. a stylish office nook, full 3-piece bath, & plenty of storage. All this, just steps from the community pool & a short drive to Mooneys Bay, Hogs Back Falls, Billings Bridge, Rideauview Mall + a host of local parks, schools & recreation facilities. Whether you're a first-time buyer, young family, or savvy investor, this centrally located home is a rare opportunity to live in a thriving, well-connected neighbourhood where lifestyle & convenience go hand in hand. (id:36465)
Royal LePage Team Realty
346 Blackleaf Drive
Ottawa, Ontario
Welcome to 346 Blackleaf Drive in prestigious Stonebridge golf community. One of Monarchs most sought-after floor plans the Spruce is perfect for a large family, extended family or blended family. The main floor features a grand foyer with an open to below cathedral ceiling living room, private office and dining room, huge kitchen eating area with pantry and computer nook. Enjoy family time in the TV area just off the kitchen and sunny afternoons in the large back yard and deck area. The second level features three ensuite bathrooms (one a Jack and Jill) a very large ensuite off the principal bedroom and one more full bath. All the bedrooms are an excellent size with plenty of storage. The principal bedroom rivals some condos in terms of size and is a perfect retreat. Do not miss the basement with 5th bedroom area, full bathroom with lots of entertaining space and three storage areas. Come take a look. It's a nice one!! 24 hours irrevocable on all offers (id:36465)
Keller Williams Integrity Realty
F - 99 Crestway Dr Drive
Ottawa, Ontario
Stunning 2-Bedroom Condo in the Heart of Barrhaven! Boasting 9-foot ceilings throughout, this open-concept home feels spacious and airy, with an impressive 25-foot vaulted ceiling in the living area that creates a dramatic and inviting atmosphere. The sleek kitchen features a ton of counter space, ample cabinetry, and a breakfast bar, perfect for everyday or entertaining. Both bedrooms are generously sized, offering plenty of natural light and closet space. The contemporary bathroom is elegantly appointed with modern fixtures and a relaxing ambiance. Step outside to the large balcony with a gas BBQ hookup, offering the perfect place to watch the sunset while enjoying outdoor dining or relaxing with friends. Located in a sought-after community, this condo is steps away from shops, restaurants, parks, and transit. Additional highlights include in-unit laundry and parking. (id:36465)
Bennett Property Shop Realty
401 - 373 Laurier Avenue E
Ottawa, Ontario
Discover this bright and spacious 2-bedroom + den, 2-bath condo in the heart of Sandy Hill, offering approximately 1,100 sq. ft. of comfortable living space. The open-concept layout features an updated kitchen and a generous living and dining area, ideal for entertaining. The third room can be versatile. The large private balcony overlooks a tranquil garden, creating a peaceful retreat in the city. The primary suite includes ample closet space and a private powder room, while the second bedroom is perfect for guests. Enjoy the convenience of in-unit laundry, abundant storage, and modern upgrades including a new Dec. 2024 stove. Building amenities include a party room, outdoor saltwater pool, sauna, guest suites, workshop, bike storage, and visitor parking. With underground parking and a storage locker, this condo is ideally situated near the University of Ottawa, Strathcona Park, the Rideau Sports Centre, and all amenities, boasting a walk score of 93 and bike score of 99. (id:36465)
Engel & Volkers Ottawa
602 - 397 Codds Road
Ottawa, Ontario
Welcome to this spectacular top-floor 2-bedroom + den, 2-bathroom condo, where luxury and modern design come together seamlessly. Spanning 1,211 sq. ft., this newly built condo boasts $39K in premium upgrades, making it truly one of a kind. Inside, discover upgraded luxury vinyl (LVT) and tile flooring, adding elegance throughout. The spacious kitchen with high-end stainless steel appliances, including a double oven and an extra-wide, full-sized refrigerator is sure to impress. Custom ceiling-height cabinetry provides exceptional storage, complemented by pots & pans pull-out drawers and an elegant sink and faucet that overlook the spacious open-concept living and dining areas. Floor-to-ceiling windows flood the space with natural light, enhanced by professionally installed high-end film to reduce glare and enhance privacy. The expansive primary suite features a walk-in closet and a spa-like ensuite, while the sun-filled second bedroom offers a walk-in closet and custom blinds for added comfort. The full-sized in-suite washer and dryer are conveniently tucked away with plenty of shelving for storage. Both bathrooms feature upgraded vanities with premium quartz countertops, adding to the luxurious feel. Enjoy a private balcony, perfect for relaxing outdoors, a dedicated parking space and a convenient storage locker for added ease and functionality. Located in a vibrant community and only minutes from downtown Ottawa, Montfort Hospital, CSE, CSIS, CMHC, the Blair LRT, and major highways 174 and 417, parks, shops, nature and more. (id:36465)
RE/MAX Absolute Walker Realty
523 Parade Drive
Ottawa, Ontario
Meticulous home with NO REAR NEIGHBOURS & no grass to maintain! Set in an idyllic, family friendly neighbourhood, this updated 3 bedroom, 3 bathroom town featuring a finished basement, offers a seamless blend of style, comfort & function. A lovely brick façade, interlock-lined driveway & landscaped front yard make a striking first impression offering space for 2 vehicles in the lane! Enter the open-concept main level w/ impressive front-to-rear sightlines, hardwood flooring & a striking stone feature wall w/ linear gas fireplace, visible from every angle. The chef-inspired eat-in kitchen showcases premium cabinetry, quartz countertops, premium 18" tile backsplash, updated lighting & a generous island w/ seating for 4. Upstairs, the primary suite boasts 2 walk-in closets & a private ensuite w/ glass & tiled shower & separate soaker tub! 2 bright additional bedrooms, a full bathroom & convenient upper-level laundry complete the floor. Downstairs, the finished basement offers flexible space for a recroom, playroom, or home gym + a rough-in for a future bath giving you room to grow. Out back, enjoy a private, low-maintenance yard w/ interlock patio, putting green, PVC fencing & a convenient gas BBQ line. Located steps from a neighbourhood park w/ a play structure, tennis/pickleball courts, and close to scenic trails & bike paths - this home is perfect for an active lifestyle. With top-rated schools, a community library & nearby sports facilities, you will be well-supported year-round. Enjoy easy access to a range of community amenities, including an array of shopping & dining options + public transit for convenient commutes. Dont miss out on this incredible home - schedule a showing today! (id:36465)
Royal LePage Team Realty
24b Aldercrest Drive
Ottawa, Ontario
This spacious and well-located 4-bedroom, 2.5-bath semi-detached home is situated in the heart of Crestview, just minutes from Algonquin College, making it an ideal opportunity for families, students, or investors. The main floor features a bright living room, dining area, functional kitchen, and a convenient powder room, while the second level offers four generously sized bedrooms and a full 3-piece bathroom. The home includes a mix of tile, hardwood, and laminate flooring throughout. Basement is finished with full 3 piece washroom. Recent updates include the roof (2007), windows (2007), furnace (2006), and electrical panel (2006). 24-hour irrevocable is required on all offers. (id:36465)
Exp Realty
A - 1105 Stittsville Main Street
Ottawa, Ontario
Welcome to this charming 2-bed, 1.5-bath ground-level stacked condo in Stittsville North! This well-maintained home features hardwood floors throughout the main living space, offering a warm and inviting atmosphere. The primary bedroom includes a convenient 4pc ensuite. Enjoy the ease of in-unit laundry and the rare luxury of 2 dedicated parking spots. Abundant natural light floods the space, creating a bright and airy ambiance. Perfectly situated, you'll have easy access to a range of amenities, public transit, and more. Don't miss out on this fantastic opportunity! *24 hour irrevocable on all offers. (id:36465)
Keller Williams Integrity Realty
212 - 1929 Russell Road
Ottawa, Ontario
Beautiful office space in the prestigious Smyth Medical Centre, a well-maintained, high traffic building centrally located close to CHEO, Ottawa General Hospital and transit with easy access to the 417. This approximately 1199 sq.ft unit on the 2nd floor includes a shared reception area and two offices, each equipped with hardwood flooring and their own private washroom. Both offices have kitchenettes with built in cupboards and a mini fridge and are bright and spacious with wall to wall sun shaded windows facing St. Laurent and the Science Museum. With a pharmacy on the main level of the building, this unit is perfect for medical professionals but non-medical office use is also permitted. Two underground parking spots included with ample visitor parking available. Condo fee includes hydro, air-conditioning, water, garbage removal, ground maintenance, building insurance and cleaning services. Estimated TMI is $31.27/sq ft which includes all utilities, building insurance & maintenance. (id:36465)
Century 21 Synergy Realty Inc
38 Roycroft Way
Ottawa, Ontario
Welcome to 38 Roycroft Way, a timeless Landark Wright model set on 2.539 acres in the prestigious Vance Farm community of Kanata North. With over 6,600 sq ft of beautifully finished living space across four levels, this 5-bedroom, 5-bathroom residence blends elegance, comfort, and versatility in a serene setting. Craftsman-inspired curb appeal, a flagstone walkway, and a charming wraparound porch lead to a grand interior featuring oak hardwood flooring, crown mouldings, and 9-ft ceilings. The spacious foyer opens to a formal living room with gas fireplace and a dining room with custom-built niche ideal for entertaining. A main floor study with custom cabinetry and two walls of windows offers the perfect work-from-home space. The gourmet kitchen boasts granite counters, solid wood cabinetry, built-in appliances, walk-in pantry, and two-tier island. The adjacent eating area opens to a tiled sunroom with deck access, while the sunken family room features a wood-burning fireplace and built-ins perfect for family gatherings. Upstairs, the primary suite offers a gas fireplace, sitting area, walk-in closet, and luxurious 5-piece ensuite. Two additional bedrooms and a 5-piece main bath complete the level. A third-floor loft offers a bedroom, full bath, and sitting area ideal for teens, guests, or multigenerational living. The walkout lower level features a large recreation room, games area with full bar, fifth bedroom with cheater ensuite, workshop, cold storage, and utility rooms, with easy-care tile flooring throughout. Enjoy your private backyard oasis with heated saltwater pool (2007), stamped concrete surround, perennial gardens, and irrigation. Other highlights include: Generac generator (2024), two furnaces (2019), 3-car garage with built-in storage, and comprehensive Culligan water treatment systems. A rare opportunity in one of Kanata's most desirable estate communities. (id:36465)
Royal LePage Team Realty
793 Dunloe Avenue
Ottawa, Ontario
Cherished family home in the heart of Manor Park, lovingly maintained and a key mainstay of the community. Set on a quiet street next to parks and recreation, this 4-bed, 3-bath gem is part of a warm, vibrant community known for its gardens, local events, and walkability to green spaces, sports clubs, and heritage landmarks with proximity to downtown. Inside: sun-filled living spaces, formal dining room, cozy family room with garden views, and a kitchen featuring maple cabinetry and original slate tile. The living room with a wood-burning fireplace, and large bay window, inspires lively gatherings. Upstairs offers four generous bedrooms, including a bright primary with ensuite and ample storage. Lush gardens surround the home: blooming perennials and cedar hedges create a peaceful retreat. A partially finished lower level adds versatility, including a workshop and pantry. A rare opportunity to come home to a truly connected, legacy neighbourhood. 48 hour irrevocable on all offers. (id:36465)
Royal LePage Team Realty
10 - 365 Tribeca Private
Ottawa, Ontario
Welcome to this beautifully upgraded top-floor 2-bedroom, 2-bathroom condo, where modern finishes meet exceptional natural light. South-facing and sun-drenched all day long, this bright and airy unit offers a warm, inviting atmosphere from sunrise to sunset.Step into a stylish open-concept layout featuring hardwood floors, sleek pot lighting, and a seamless flow between living, dining, and kitchen spacesperfect for hosting or just enjoying everyday life. The kitchen impresses with quartz countertops and stainless steel appliances, ideal for home chefs and entertainers alike.Your spacious primary bedroom includes a walk-in closet and private 3-piece ensuite, while the second bedroom and full guest bathroom provide comfort and flexibility for guests, family, or a home office.Enjoy your morning coffee or unwind in the evening on the private covered balcony, perfectly positioned to capture sunshine year-round. (id:36465)
Lotful Realty
59 Stable Way
Ottawa, Ontario
Welcome to Your Dream Home in the Heart of Bridlewood! Step into this beautifully maintained 3-bedroom, 2-bathroom gem, perfectly nestled in the highly sought-after community of Bridlewood. Whether you're a first-time buyer or simply searching for the perfect place to call home, this property checks all the boxes. From the moment you enter, you're greeted by a bright and spacious living room that flows seamlessly into the open-concept dining area. The kitchen has been tastefully upgraded in 2025 with brand-new double sinks, and features ample counter space plus a charming breakfast nook, perfect for morning coffee or casual meals. The main floor is completed with a stylish powder room. Upstairs, you'll discover a serene primary bedroom and a generous secondary bedroom, both connected by a spa-inspired 5-piece Jack & Jill bathroom designed for both elegance and functionality. A versatile third bedroom can easily transform into a home office, nursery, or guest room, depending on your needs. But the possibilities don't stop there. The fully finished lower level offers endless potential whether you envision a second living area, home gym, playroom, or media space, its yours to create. Step outside to your private, fully fenced back yard a true outdoor oasis with no rear neighbors, professionally landscaped grounds, and a stunning stone patio perfect for summer barbecues or tranquil evenings under the stars. This home is not just a place to live it's a lifestyle. Close to top-rated schools, parks, transit, and all major amenities, this location is unbeatable. ** This is a linked property.** (id:36465)
Trinitystone Realty Inc.
L - 763 Cedar Creek Drive
Ottawa, Ontario
Well-appointed condo in a superb location in the friendly community of Findlay Creek. Steps from parks, shopping, and transit. From the moment you step inside this turn-key home, you are greeted by an abundance of natural light streaming through expansive windows and across vaulted ceilings. Fresh paint throughout and updated flooring make everyday living bright and easy. Thoughtfully designed open-concept layout is modern and practical, making the most of all available space. Functional kitchen with space for all of your culinary pursuits. Offering two well-sized bedrooms and a full 4-piece bathroom including a separate tub, this home checks boxes for FTHBs, downsizers, and investors. Private balcony faces south for hours of daily sunlight and is impressively large. Perfect for your urban garden, relaxing on summer evenings, or as extra storage. Situated in a family-friendly neighbourhood near parks and top-tier schools, this condo is ideal for those seeking a connected and lively community for the whole family. 1 owned parking space + Visitor parking right out front! Just moments from 2 plazas featuring locally owned shops, a pharmacy, groceries, restaurants, and more. Easy access to the Greenbelt and walking trails, major routes, and the airport. Experience a blend of convenience, comfort, and lifestyle in what is becoming one of Ottawa's most desirable areas. Come see for yourself! (id:36465)
Keller Williams Integrity Realty
2290 Walsh Avenue
Ottawa, Ontario
Welcome to 2290 Walsh Avenue, a charming, move-in-ready semi-detached home in a family-friendly neighbourhood. With 3 bedrooms and 4 bathrooms, this home offers the perfect blend of comfort, function, and flexibility. The main floor features 9' ceilings, hardwood floors, large windows that fill the space with natural light, and an inviting living area with a cozy fireplace. The modern kitchen offers granite counters, a large island with breakfast bar, soft-close cabinets (painted & new hardware 2024), fresh backsplash (2024), walk-in pantry, undermount lighting, and built-in cooktop, wall oven, and microwave. Upstairs, hardwood continues through the staircase and second level, leading to the expansive primary retreat large enough to comfortably accommodate a king bed, sitting area, and home office setup, all while feeling airy and open. It features a spacious walk-in closet and luxurious 5-piece ensuite with double sinks, a soaker tub, and separate shower. The secondary bedrooms are generously sized, each with its own walk-in closet. The 4-piece main bath and convenient laundry room complete the second floor. The finished lower level adds incredible versatility with a large recreation space featuring two oversized windows for natural light, a bonus Murphy bed for guests, a 2-piece bath, and ample storage. Step outside and unwind in your backyard retreat. Thoughtfully landscaped, this extra-deep lot is fully fenced and bordered by mature greenery, offering privacy. Whether it's quiet mornings with coffee or lively summer dinners with friends, the expansive 19' x 15' deck, complete with an 8' privacy wall and natural gas BBQ hookup, sets the scene for effortless outdoor living. Situated in a convenient west-end location, this home is close to schools, parks, shopping, and public transit, with easy access to LRT & major routes. It's a practical choice for those looking to balance everyday convenience with residential comfort. **One bedroom virtually staged (id:36465)
Royal LePage Team Realty
308 - 360 Cumberland Street
Ottawa, Ontario
Live in the Heart of Downtown Ottawa! Welcome to 360 Cumberland Streetan exceptional 1-bedroom, 1-bathroom condo located in the iconic ByWard Market, one of the city's most dynamic and walkable neighbourhoods. Built in 2011, this modern unit offers a stylish and efficient layout, complete with hardwood floors, stainless steel appliances, an ensuite laundry, and a charming Juliette balcony. Enjoy ultimate convenience with an exclusive oversized storage locker and access to a stunning rooftop terrace, perfect for relaxing or entertaining above the city skyline. This fully finished and professionally cleaned unit is a true turn-key opportunity for investors, first-time buyers, students, or young professionals. You're just steps away from Ottawa's LRT, and walking distance to the University of Ottawa, Rideau Centre, Parliament Hill, and a 10-minute drive to Gatineau. Surrounded by everyday essentials and lifestyle amenities, you'll find Metro, Your Independent Grocer, Loblaws, Shoppers Drug Mart, and an array of restaurants, pizza spots, cafes, pubs, and boutique shops just outside your door. 360 Lofts is a clean, quiet, and secure building that offers a vibrant urban lifestyle paired with unmatched downtown accessibility. Why rent when you can own in the core of the capital? (id:36465)
Royal LePage Team Realty
2206 Fife Crescent
Ottawa, Ontario
2206 Fife Crescent is nestled on a quiet, child-friendly street in Elmvale Acres. This 3 bedroom back split was originally designed as a four bed home. The main floor bedroom has since been greatly expanded with a wonderful addition to the home creating a large, bright family room with a sliding glass door walkout to the private backyard with an inground saltwater swimming pool. The yard is fenced and hedged. The living room with large bay windows allows light to flood the space and has a roughed-in gas fireplace as well. The remodeled kitchen with a 3-seat breakfast bar has been opened up to the dining room for a convenient and spacious feel. It excels for family life and entertaining. It's been updated with a gas stove and walnut counter tops. A convenient powder room rounds out this floor. Upstairs are three well proportioned bedrooms and a full bath. The basement includes a finished recreation room and a massive crawlspace for storage ("other" in measurements). The home is also updated with an electric car charger and a hot water on demand system. The Canterbury Recreation Complex is a 4 minute walk away. CHEO and the Ottawa General Hospital are also easy walking distance. There are at least 4 public schools and 2 high schools in the area. In measurements: Family Room is +/- jogs. Allow 24 hours notice to tenants for showings and 24 hours irrevocable on offers. (id:36465)
RE/MAX Hallmark Realty Group
804 - 570 Laurier Avenue W
Ottawa, Ontario
Imagine waking up each day surrounded by the vibrant energy of Centre Town Ottawa, where urban convenience meets natural beauty. This exceptional Mackenzie Model by Richcraft offers approximately 740 sq. ft. of thoughtfully designed living space, featuring 1 bedroom, a den, and 1 luxurious bath. The interior of the unit is bright and airy, featuring impressive 9-ft ceilings and quality flooring. Step out onto your private balcony and savour breathtaking sunset views of the picturesque park and Ottawa River. Perfectly situated just steps from the transitway, bike paths, and the iconic Parliament district, 'The Laurier' evokes sophistication and elegance at every turn. Embrace a lifestyle of luxury with an array of premium amenities, including a 24-hour gym, jet-pool, heated pool, and an inviting patio area. This executive corner unit boasts striking views, making it an ideal sanctuary for those seeking both comfort and style. Included in the package are parking and storage spaces, with heat and air conditioning costs covered in the condo fees. Enjoy worry-free living near the Lyon LRT, Highway 417, and endless Ottawa River pathways. With downtown amenities at your doorstep, you can easily stroll to work or explore the diverse array of shops and restaurants, or take a scenic bike ride along the Parkway. (id:36465)
RE/MAX Hallmark Realty Group
6356 Renaud Road
Ottawa, Ontario
Newer double car garage, bungalow for sale in Orleans. This fully landscaped home features beautiful gardening and patio stones throughout the property. Inside comes with 2 spacious bedrms and 3 full baths. Primary bedrm has a large walk in closet and 4 pc ensuite bath with double sinks, granite counter tops and stand up glass shower. The formal den and family rm have gorgeous hardwood flrs throughout. Family rm also comes with gas fireplace. Open concept eat in kitchen has ample cabinet and counter top space, stainless steel appliances and ceramic flrs. Basement is partially finished with a full bath, office and big rec rm. Backyard is fully fenced and private with no rear neighbours. This home is walking distance to parks, trails, schools, transit/park and ride station and much more. Book your appointment today, Flooring: Hardwood, Flooring: Carpet W/W & Mixed ** This is a linked property.** (id:36465)
Power Marketing Real Estate Inc.
475 Riverdale Avenue
Ottawa, Ontario
Welcome to 475 Riverdale Ave, in the heart of the much sought after community of Old Ottawa South. This charming 3 bed, 1 bath home features many fundamental upgrades while retaining most of it's originality. The bedrooms are bright and spacious. The kitchen is very modern and functional, with newer stainless appliances, and plenty of storage. The furnace and A/C are new in 2021, and the main roof was re shingled in 2019. All the windows in the house are Pella double hung wood, with screens. The back yard is large, private, with a multilevel deck to enjoy the morning sun. There is a large porch/mudroom offering tons of storage. This home is a rare opportunity to live in the heart of the city, close to great shops, schools, Landsdowne, The Glebe and the Canal. An ideal spot to raise a family or enjoy retirement. (id:36465)
Right At Home Realty
479 Frank Cauley Way
Ottawa, Ontario
Welcome to this stunningly naturally lit, detached 3 bedroom +1, 3 bathroom single family home! Upon entering, the remarkably high ceilings give this open-concept living/dining room space a luxurious feel. Hardwood throughout the main level establishes consistency leading into the secondary living area off the kitchen which includes a cozy gas fireplace. The kitchen has lots of counter space, cupboards, stainless steel appliances and eating area with direct access to the fully fenced backyard.. The mud room from the garage includes laundry and large pantry. The upper level also features hardwood floors throughout, the primary bedroom has a walk-in closet and ensuite bath for optimal privacy and convenience. Two additional bedrooms and a full main bath complete this level. The finished basement offers a fourth bedroom, a family room, future bath (rough in is ready), and plenty of additional storage space. The fully fenced backyard is spacious, it includes a deck, gazebo and hot tub for all of your hosting desires. This home resides in very close proximity to schools, parks, transit, and shopping. (id:36465)
RE/MAX Delta Realty Team
3356 Mccarthy Road
Ottawa, Ontario
This beautifully updated three-bedroom, two-and-a-half-bathroom detached home offers modern comfort, timeless appeal, and an unbeatable location. Situated in a sought-after neighborhood, this home is just minutes from South Keys. Convenient public transit access, including the O-Train and multiple bus routes, makes commuting a breeze. The brick exterior adds to its curb appeal, while the fully fenced backyard offers a private outdoor retreat with both a deck and a patio ideal for relaxation or entertaining. A single garage, complemented by an interlocked driveway with space for a third vehicle, ensures ample parking. Inside, the main floor is bright and inviting, featuring an open-concept layout with large windows and a patio door that flood the space with natural light. The spacious kitchen boasts an island, quartz countertops, stainless steel appliances, and modern finishes, seamlessly flowing into the airy living room. The generous dining area is perfect for entertaining, with plenty of space for gatherings. The home features brand-new flooring and tiles throughout, enhancing its fresh and modern feel. Every bathroom has been tastefully renovated, and the kitchen has been fully updated to reflect contemporary style and functionality. New interior light fixtures further contribute to the home's warm and welcoming ambiance. Upstairs, the primary bedroom is a peaceful retreat with a walk-in closet and a beautifully updated ensuite bathroom. Two additional well-sized bedrooms and a renovated main bathroom complete the second floor, offering comfort and convenience for the whole family. The unfinished basement presents an opportunity for customization to suit your needs. This move-in-ready home is a fantastic opportunity for those seeking both style and functionality in an excellent location. Furnace (2018), Roof (2018), AC (2019). Don't forget to check out the 3D TOUR and FLOOR PLANS! Book a showing today you wont be disappointed! (id:36465)
One Percent Realty Ltd.
899 Fameflower Street
Ottawa, Ontario
Welcome to this stunning 3-bedroom, 2.5-bathroom home located in the family-friendly community of Half Moon Bay in Barrhaven. This well-maintained property offers fantastic curb appeal, a functional layout, and an unbeatable location close to top-rated schools, parks, and everyday amenities. The main floor impresses with a bright and spacious layout featuring a powder room, a welcoming dining area, and a generous living room perfect for entertaining. The open-concept kitchen boasts granite countertops, an upgraded raised breakfast bar, and undermount sinks. Patio doors lead to a private deck added in 2021 along with a side fence and gate creating the perfect space for outdoor dining and relaxation. A new privacy fence was also installed in 2024 for added seclusion. Upstairs, the primary bedroom features a walk-in closet and a private ensuite complete with a sleek and upgraded glass-enclosed shower. Two additional well-sized bedrooms and a full bathroom complete the upper level. Beautiful laminate flooring extends throughout the home excluding the stairs, complemented by upgraded mirrors and interior doors. The unfinished basement offers a blank canvas for future customization (with bathroom rough-in already in place), whether you're planning a rec room, home gym, or extra storage. Additional upgrades include a repaved driveway. With a single garage and space for two additional vehicles in the driveway, this home offers parking for three. Pride of ownership is evident throughout. This home truly shows beautifully and is move-in ready! Don't forget to check out the 3D TOUR and FLOOR PLAN. Book your showing today, you won't be disappointed! (id:36465)
One Percent Realty Ltd.
94 Whalings Circle
Ottawa, Ontario
Quality-built Holitzner home on quiet crescent in Stittsville has been well-maintained by original ower. The construction of this home, with plywood joists and sheathing, greatly minimizes noise transfer between neighbouring units. Light and bright interior has been freshly painted, new carpet on second level, and the hardwood floors on the main level have been refinished. Combined living/dining room floorplan provides for flexibility in how you use that space. The eat-in kitchen has a pass-through to the living/dining area to share natural light from the large windows while preserving wall space to enhance furniture placement. Patio door from the kitchen to a lovely 2-tier deck in your west-facing rear yard allows for long summer afternoons and evenings in the warmth. Backyard is fenced on 2 sides. This home would be an excellent starter home, or a great place to right-size into with its proximity to transit, shops, schools, parks, walking/biking trails, recreation centre, coffee shops and eateries. For a busy family there are lots of activities and sports available for young children and teens. Green spaces to enjoy are abundant, from duck ponds and creeks to forests. For retirees, Stittsville offers many recreational and social programs to keep active, connected and engaged. Long driveway and attached garage means you can park a total of 3 cars without relying on street parking for yourself or visitors. Stittsville provides the feel of small town living with a deep-rooted community vibe, plus all the amenities needed for convenient daily living. Quick access to transit as well as the 417 via Carp Road. (id:36465)
RE/MAX Affiliates Realty Ltd.

