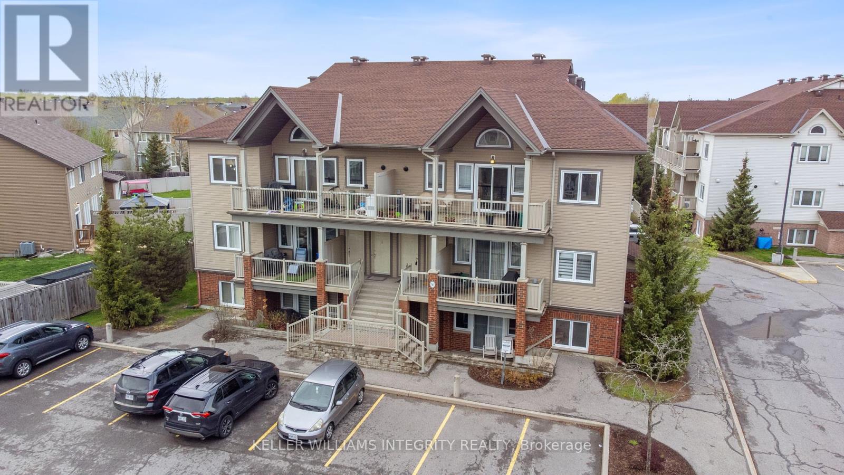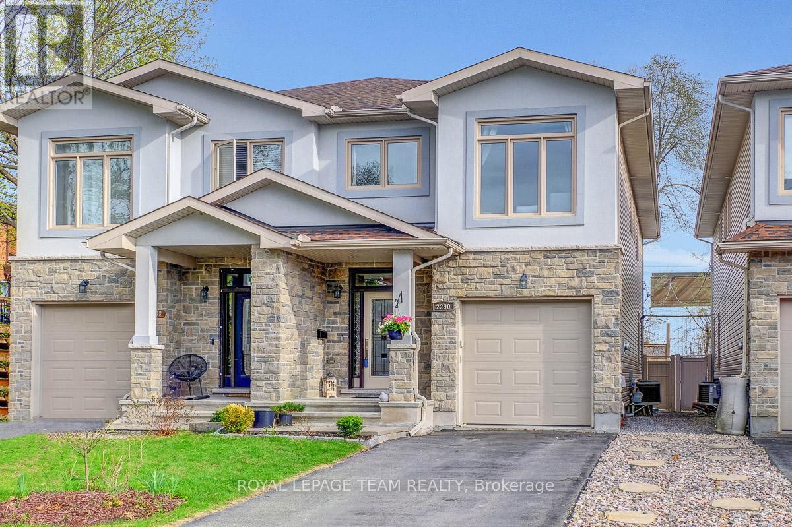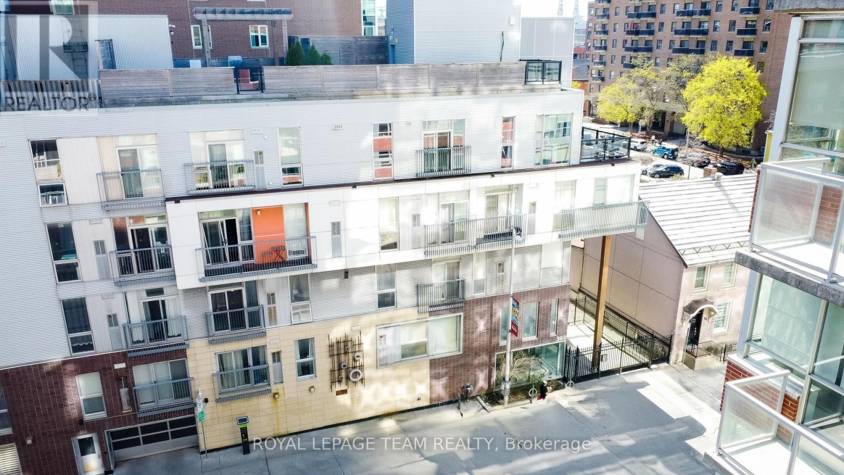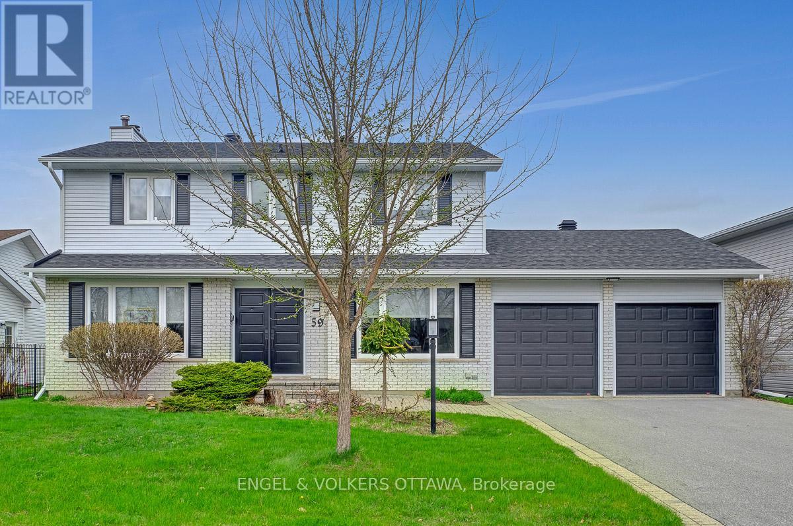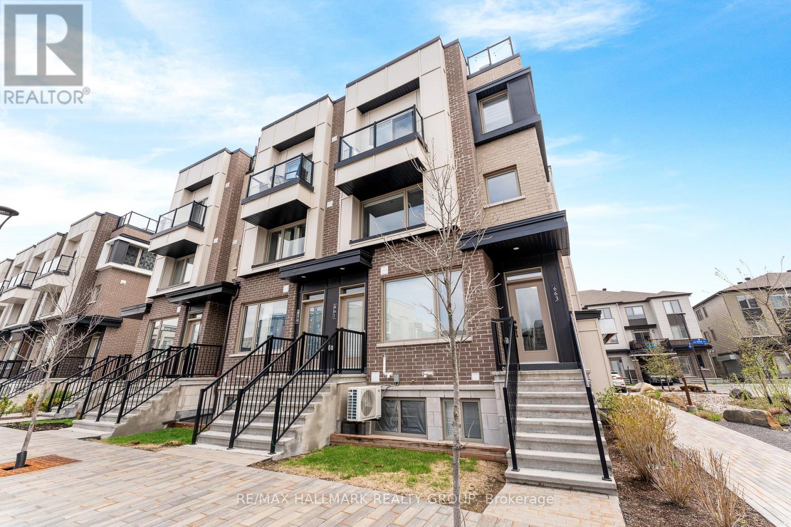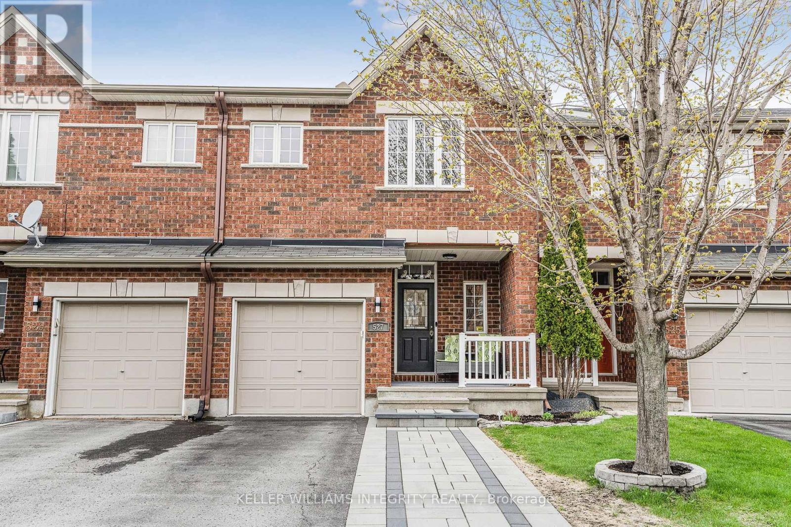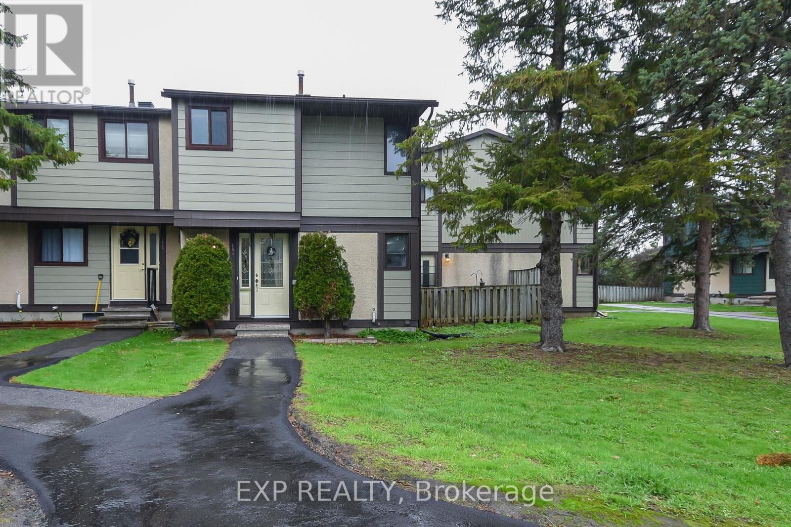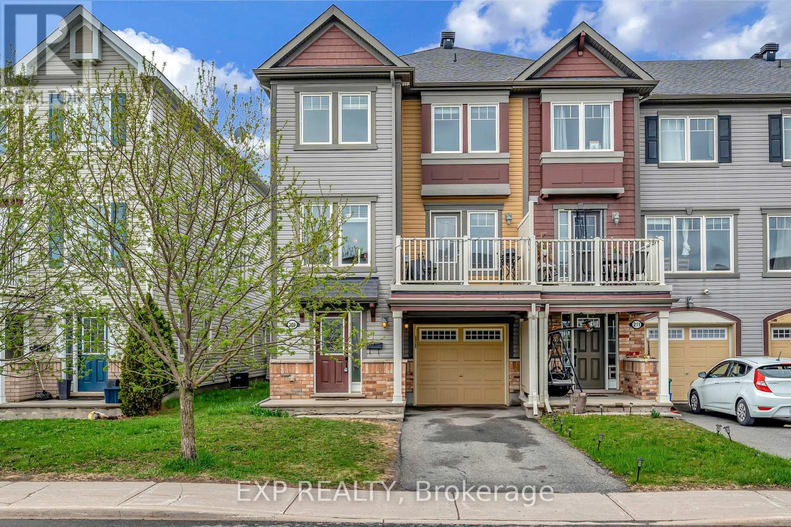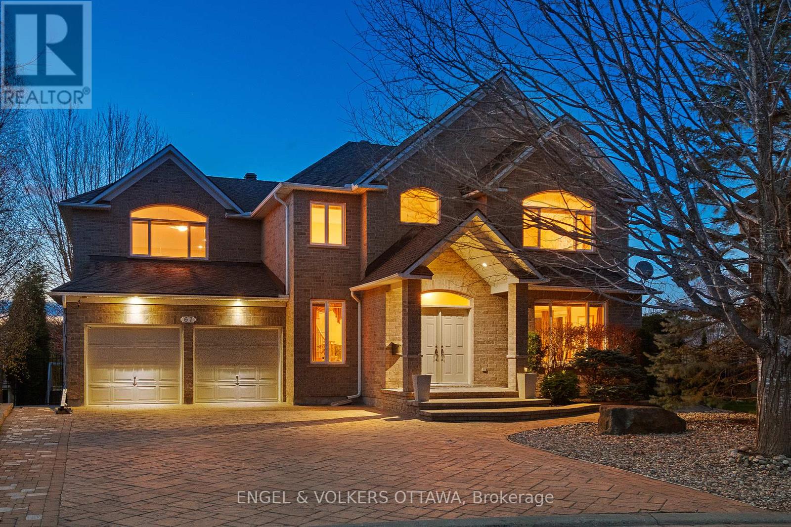L - 763 Cedar Creek Drive
Ottawa, Ontario
Well-appointed condo in a superb location in the friendly community of Findlay Creek. Steps from parks, shopping, and transit. From the moment you step inside this turn-key home, you are greeted by an abundance of natural light streaming through expansive windows and across vaulted ceilings. Fresh paint throughout and updated flooring make everyday living bright and easy. Thoughtfully designed open-concept layout is modern and practical, making the most of all available space. Functional kitchen with space for all of your culinary pursuits. Offering two well-sized bedrooms and a full 4-piece bathroom including a separate tub, this home checks boxes for FTHBs, downsizers, and investors. Private balcony faces south for hours of daily sunlight and is impressively large. Perfect for your urban garden, relaxing on summer evenings, or as extra storage. Situated in a family-friendly neighbourhood near parks and top-tier schools, this condo is ideal for those seeking a connected and lively community for the whole family. 1 owned parking space + Visitor parking right out front! Just moments from 2 plazas featuring locally owned shops, a pharmacy, groceries, restaurants, and more. Easy access to the Greenbelt and walking trails, major routes, and the airport. Experience a blend of convenience, comfort, and lifestyle in what is becoming one of Ottawa's most desirable areas. Come see for yourself! (id:36465)
Keller Williams Integrity Realty
2290 Walsh Avenue
Ottawa, Ontario
Welcome to 2290 Walsh Avenue, a charming, move-in-ready semi-detached home in a family-friendly neighbourhood. With 3 bedrooms and 4 bathrooms, this home offers the perfect blend of comfort, function, and flexibility. The main floor features 9' ceilings, hardwood floors, large windows that fill the space with natural light, and an inviting living area with a cozy fireplace. The modern kitchen offers granite counters, a large island with breakfast bar, soft-close cabinets (painted & new hardware 2024), fresh backsplash (2024), walk-in pantry, undermount lighting, and built-in cooktop, wall oven, and microwave. Upstairs, hardwood continues through the staircase and second level, leading to the expansive primary retreat large enough to comfortably accommodate a king bed, sitting area, and home office setup, all while feeling airy and open. It features a spacious walk-in closet and luxurious 5-piece ensuite with double sinks, a soaker tub, and separate shower. The secondary bedrooms are generously sized, each with its own walk-in closet. The 4-piece main bath and convenient laundry room complete the second floor. The finished lower level adds incredible versatility with a large recreation space featuring two oversized windows for natural light, a bonus Murphy bed for guests, a 2-piece bath, and ample storage. Step outside and unwind in your backyard retreat. Thoughtfully landscaped, this extra-deep lot is fully fenced and bordered by mature greenery, offering privacy. Whether it's quiet mornings with coffee or lively summer dinners with friends, the expansive 19' x 15' deck, complete with an 8' privacy wall and natural gas BBQ hookup, sets the scene for effortless outdoor living. Situated in a convenient west-end location, this home is close to schools, parks, shopping, and public transit, with easy access to LRT & major routes. It's a practical choice for those looking to balance everyday convenience with residential comfort. (id:36465)
Royal LePage Team Realty
308 - 360 Cumberland Street
Ottawa, Ontario
Live in the Heart of Downtown Ottawa! Welcome to 360 Cumberland Streetan exceptional 1-bedroom, 1-bathroom condo located in the iconic ByWard Market, one of the city's most dynamic and walkable neighbourhoods. Built in 2011, this modern unit offers a stylish and efficient layout, complete with hardwood floors, stainless steel appliances, an ensuite laundry, and a charming Juliette balcony. Enjoy ultimate convenience with an exclusive oversized storage locker and access to a stunning rooftop terrace, perfect for relaxing or entertaining above the city skyline. This fully finished and professionally cleaned unit is a true turn-key opportunity for investors, first-time buyers, students, or young professionals. You're just steps away from Ottawa's LRT, and walking distance to the University of Ottawa, Rideau Centre, Parliament Hill, and a 10-minute drive to Gatineau. Surrounded by everyday essentials and lifestyle amenities, you'll find Metro, Your Independent Grocer, Loblaws, Shoppers Drug Mart, and an array of restaurants, pizza spots, cafes, pubs, and boutique shops just outside your door. 360 Lofts is a clean, quiet, and secure building that offers a vibrant urban lifestyle paired with unmatched downtown accessibility. Why rent when you can own in the core of the capital? (id:36465)
Royal LePage Team Realty
479 Frank Cauley Way
Ottawa, Ontario
Welcome to this stunningly naturally lit, detached 3 bedroom +1, 3 bathroom single family home! Upon entering, the remarkably high ceilings give this open-concept living/dining room space a luxurious feel. Hardwood throughout the main level establishes consistency leading into the secondary living area off the kitchen which includes a cozy gas fireplace. The kitchen has lots of counter space, cupboards, stainless steel appliances and eating area with direct access to the fully fenced backyard.. The mud room from the garage includes laundry and large pantry. The upper level also features hardwood floors throughout, the primary bedroom has a walk-in closet and ensuite bath for optimal privacy and convenience. Two additional bedrooms and a full main bath complete this level. The finished basement offers a fourth bedroom, a family room, future bath (rough in is ready), and plenty of additional storage space. The fully fenced backyard is spacious, it includes a deck, gazebo and hot tub for all of your hosting desires. This home resides in very close proximity to schools, parks, transit, and shopping. (id:36465)
RE/MAX Delta Realty Team
3356 Mccarthy Road
Ottawa, Ontario
This beautifully updated three-bedroom, two-and-a-half-bathroom detached home offers modern comfort, timeless appeal, and an unbeatable location. Situated in a sought-after neighborhood, this home is just minutes from South Keys. Convenient public transit access, including the O-Train and multiple bus routes, makes commuting a breeze. The brick exterior adds to its curb appeal, while the fully fenced backyard offers a private outdoor retreat with both a deck and a patio ideal for relaxation or entertaining. A single garage, complemented by an interlocked driveway with space for a third vehicle, ensures ample parking. Inside, the main floor is bright and inviting, featuring an open-concept layout with large windows and a patio door that flood the space with natural light. The spacious kitchen boasts an island, quartz countertops, stainless steel appliances, and modern finishes, seamlessly flowing into the airy living room. The generous dining area is perfect for entertaining, with plenty of space for gatherings. The home features brand-new flooring and tiles throughout, enhancing its fresh and modern feel. Every bathroom has been tastefully renovated, and the kitchen has been fully updated to reflect contemporary style and functionality. New interior light fixtures further contribute to the home's warm and welcoming ambiance. Upstairs, the primary bedroom is a peaceful retreat with a walk-in closet and a beautifully updated ensuite bathroom. Two additional well-sized bedrooms and a renovated main bathroom complete the second floor, offering comfort and convenience for the whole family. The unfinished basement presents an opportunity for customization to suit your needs. This move-in-ready home is a fantastic opportunity for those seeking both style and functionality in an excellent location. Furnace (2018), Roof (2018), AC (2019). Don't forget to check out the 3D TOUR and FLOOR PLANS! Book a showing today you wont be disappointed! (id:36465)
One Percent Realty Ltd.
899 Fameflower Street
Ottawa, Ontario
Welcome to this stunning 3-bedroom, 2.5-bathroom home located in the family-friendly community of Half Moon Bay in Barrhaven. This well-maintained property offers fantastic curb appeal, a functional layout, and an unbeatable location close to top-rated schools, parks, and everyday amenities. The main floor impresses with a bright and spacious layout featuring a powder room, a welcoming dining area, and a generous living room perfect for entertaining. The open-concept kitchen boasts granite countertops, an upgraded raised breakfast bar, and undermount sinks. Patio doors lead to a private deck added in 2021 along with a side fence and gate creating the perfect space for outdoor dining and relaxation. A new privacy fence was also installed in 2024 for added seclusion. Upstairs, the primary bedroom features a walk-in closet and a private ensuite complete with a sleek and upgraded glass-enclosed shower. Two additional well-sized bedrooms and a full bathroom complete the upper level. Beautiful laminate flooring extends throughout the home excluding the stairs, complemented by upgraded mirrors and interior doors. The unfinished basement offers a blank canvas for future customization (with bathroom rough-in already in place), whether you're planning a rec room, home gym, or extra storage. Additional upgrades include a repaved driveway. With a single garage and space for two additional vehicles in the driveway, this home offers parking for three. Pride of ownership is evident throughout. This home truly shows beautifully and is move-in ready! Don't forget to check out the 3D TOUR and FLOOR PLAN. Book your showing today, you won't be disappointed! (id:36465)
One Percent Realty Ltd.
94 Whalings Circle
Ottawa, Ontario
Quality-built Holitzner home on quiet crescent in Stittsville has been well-maintained by original ower. The construction of this home, with plywood joists and sheathing, greatly minimizes noise transfer between neighbouring units. Light and bright interior has been freshly painted, new carpet on second level, and the hardwood floors on the main level have been refinished. Combined living/dining room floorplan provides for flexibility in how you use that space. The eat-in kitchen has a pass-through to the living/dining area to share natural light from the large windows while preserving wall space to enhance furniture placement. Patio door from the kitchen to a lovely 2-tier deck in your west-facing rear yard allows for long summer afternoons and evenings in the warmth. Backyard is fenced on 2 sides. This home would be an excellent starter home, or a great place to right-size into with its proximity to transit, shops, schools, parks, walking/biking trails, recreation centre, coffee shops and eateries. For a busy family there are lots of activities and sports available for young children and teens. Green spaces to enjoy are abundant, from duck ponds and creeks to forests. For retirees, Stittsville offers many recreational and social programs to keep active, connected and engaged. Long driveway and attached garage means you can park a total of 3 cars without relying on street parking for yourself or visitors. Stittsville provides the feel of small town living with a deep-rooted community vibe, plus all the amenities needed for convenient daily living. Quick access to transit as well as the 417 via Carp Road. (id:36465)
RE/MAX Affiliates Realty Ltd.
102 - 390 Booth Street
Ottawa, Ontario
Welcome to Z6 Urban lofts. This low-rise condo is conveniently located walking distance to Pimisi LRT, some of the cities best restaurants and activities in Little Italy, Chinatown and Dows Lake with a walk score of 94 and bike score of 100. Large 1 bed, 2 bath floor plan with a large private outdoor terrace w/bbq hookup. The upgraded kitchen has stainless appliances, granite breakfast bar and shaker cabinets. The open concept living/dining space is great for entertaining. Primary bedroom has huge walk-in closet and ensuite. In-unit laundry, underground parking and 1 locker nicely complete your next condo! Fibre Optics Internet is included. (This condo is not facing Booth and 1st floor of residential units is actually 2nd level of the building). (id:36465)
Royal LePage Team Realty
204 Piazza Circle
Ottawa, Ontario
Welcome to this beautifully maintained, constructed in 2015 and nestled on a quiet street in the highly desirable Chapman Mills neighbourhood. This spacious two-storey executive home offers 4 generous bedrooms and 2.5 bathrooms, perfectly situated on a 40-ft-wide lot. Enjoy the convenience of being within walking distance to public transit, shopping, restaurants, a movie theatre, and many other amenities. Inside, the main level boasts 9-foot ceilings and a stylish gourmet kitchen complete with rich dark cabinetry, a large island with an extended breakfast bar, custom tile backsplash, a must-have pantry, and elegant pendant lighting. A triple patio door with a transom floods the living space with natural light and opens to a fully fenced backyard. The open-concept design flows seamlessly into the living and dining areas, making it ideal for both everyday living and entertaining. The upper level features a highly sought-after laundry room with upper cabinets and shelving, along with cozy broadloom, upgraded railings, and a thoughtfully added window in the upper hallway to brighten both levels. The expansive primary suite spans the full back of the home and includes a walk-in closet and a luxurious five-piece ensuite bathroom with a soaker tub, glass-enclosed shower, and dual sinks. Three additional spacious bedrooms and a well-appointed main bathroom with a large vanity offer ample room for a growing family or visiting guests.The finished basement includes two large windows, a versatile recreation room, a separate den, a workshop, and abundant storage and utility space. The exterior is just as impressive, featuring a covered front porch perfect for morning coffee, a paved driveway with an interlock walkway, mature trees for added privacy, and a dedicated vegetable garden area for those with a green thumb. The attached two-car garage provides inside access through a functional mudroom, adding to the home's everyday practicality. Don't miss this move-in ready home! (id:36465)
Royal LePage Team Realty
200 Maygrass Way
Ottawa, Ontario
MODEL HOME SELLOFF! Rare opportunity to own a model home in Stittsville's Edenwylde adult bungalow section. "Osprey" model with finished basement offers approx 2,270 sq ft of finished living space plus storage/utility. (includes 822 finished sq ft in lower level) 2+1 bedrooms, 2+1 baths. Beautiful finishes and loads of upgrades. Super location on oversized corner lot, includes appliances and AC, sprinkler and alarm systems, as well. Annual community association fee approx $400 for maintenance of Community Centre. 60 day possession. New construction taxes not yet assessed. Driveway will be paved and garage door installed prior to closing. More photos to follow! (id:36465)
Oasis Realty
59 Charing Road
Ottawa, Ontario
Nestled in the sought-after Craig Henry neighbourhood, this classic 4-bedroom, 4-bathroom home offers a spacious, functional layout ideal for family living and entertaining. The main floor features spacious living and dining areas, and an eat-in kitchen that opens to the family room complete with a wood-burning fireplace and access to the rear deck, perfect for barbecuing. Also on the main level: a convenient 2-piece bathroom, laundry room, and mudroom with entry to both the double-car garage and the fenced backyard. Upstairs, are four generous sized bedrooms, including a primary suite with a walk-in closet and a 3-piece ensuite bath. A spacious 5-piece family bathroom serves the other bedrooms. The finished basement adds even more living space with a large recreation room, 2-piece bathroom, cedar closet, workshop, and plenty of storage. Located close to excellent schools and near parks, walking/cycling trails, shopping, and more. (id:36465)
Engel & Volkers Ottawa
663 Makwa Private
Ottawa, Ontario
Welcome to your contemporary oasis in the heart of Wateridge Village! Nestled between the prestigious neighbourhoods of Rothwell Heights and Rockcliffe Park, this meticulously crafted END UNIT condo offers an unparalleled blend of modern design and convenient living. Step inside to discover an inviting open-concept floor plan that seamlessly integrates functionality with style. The spacious main level boasts open concept living (perfect for entertaining!) with a cozy electric fireplace, modern kitchen with stainless steel appliances, stone counters, chic cabinetry and oversized island with bar seating creating a warm and inviting atmosphere throughout. Large windows flood the space with natural light, emphasizing the high ceilings and accentuating the trendy aesthetic. On the second level, you will find two generously sized bedrooms, each offering ample space for rest and relaxation. The oversized Primary bedroom boasts cheater access to the ensuite bathroom providing a spa-like retreat within your own home + a charming balcony to let the fresh air in! Be the envy of your friends with a ROOFTOP TERRACE overlooking the gorgeous neighbourhood. These functional outdoor spaces are an entertainer's dream, providing ample room to host gatherings, unwind with a glass of wine, and immerse yourself in your favourite book all summer long. Plus, the built-in Gas BBQ hook up is perfect to enjoy this Summer! This home truly has it all, once you step inside, you'll never want to leave! Live nearby plenty of trendy shops, green parks, beautiful trails, delicious restaurants, public transportation and more! Located minutes from the highway, enjoy the entire city at your fingertips. With an abundance of quality finishes throughout, this home offers the perfect combination of luxury and convenience in one of Ottawa's most sought-after neighbourhoods. Don't miss your opportunity to experience urban living at its finest in Wateridge Village! (id:36465)
RE/MAX Hallmark Realty Group
9 - 365 Tribeca Private
Ottawa, Ontario
Welcome to this beautifully upgraded top-floor 2-bedroom, 2-bathroom condo, where modern finishes meet exceptional natural light. South-facing and sun-drenched all day long, this bright and airy unit offers a warm, inviting atmosphere from sunrise to sunset.Step into a stylish open-concept layout featuring hardwood floors, sleek pot lighting, and a seamless flow between living, dining, and kitchen spacesperfect for hosting or just enjoying everyday life. The kitchen impresses with quartz countertops and stainless steel appliances, ideal for home chefs and entertainers alike.Your spacious primary bedroom includes a walk-in closet and private 3-piece ensuite, while the second bedroom and full guest bathroom provide comfort and flexibility for guests, family, or a home office.Enjoy your morning coffee or unwind in the evening on the private covered balcony, perfectly positioned to capture sunshine year-round. (id:36465)
Lotful Realty
205 - 234 Rideau Street
Ottawa, Ontario
Welcome to 234 Rideau Street #205! This 1 bedroom, 1 bathroom executive condo offers urban living in the heart of downtown Ottawa. Featuring a bright, open-concept layout with high-quality finishes throughout, including hardwood and tile flooring. Enjoy the convenience of in-unit laundry and included appliances. Step outside to your own private patio, a rare downtown luxury. The building boasts top-tier amenities such as an indoor pool, fitness centre, party room, and 24/7 security. Located just steps from the University of Ottawa, Parliament Hill, the Rideau Canal, Rideau Centre, and the vibrant Byward Market. Walk to restaurants, cafés, shops, and transit. Please allow 24 hours irrevocable on all offers. (id:36465)
Royal LePage Team Realty
527 Salzburg Drive
Ottawa, Ontario
Welcome to 527 Salzburg Drive in the heart of Orleans! This bright and beautiful, meticulously maintained, move-in ready townhome is located on a quiet cul de sac close to all amenities. This Urbandale Pasadena model had incredible curb appeal with an newly designed interlock walkway, a welcoming front door and Celebrite lighting. The home features a spacious and open concept main floor living area, perfect for entertaining. The main floor was designed with both style and functionality in mind as it offers cathedral ceilings, a gas fireplace, a functional kitchen with island and gleaming hardwood flooring. This home offers 2 generous sized bedrooms on the second level with a large loft area, perfect for an office space or playroom. The lower level highlights a large living space, a third bedroom and plenty of storage space! Escape to your private backyard oasis with a large, renovated deck that offers 400sq feet of outdoor living space! Don't miss this amazing opportunity! (id:36465)
Keller Williams Integrity Realty
1627 Meadowbrook Road
Ottawa, Ontario
LOVELY END UNIT! Condo townhome for sale with 3 bedrooms & 2 in quiet neighborhood. Close to LRT station, Gloucester center, Pineview Golf, park & Costco. Inviting foyer with large closet. Updated bright white kitchen with tile flooring. Open living/dining area with door to private, fenced yard. Beautiful hardwood floors on main & stairs. A total of 3 bedrooms on second level. The primary bedroom is spacious and offers wall to wall closets. Clean full bathroom and good linen storage. The basement features a cozy family room, partial bathroom, laundry/utility room with space for storage or a workshop. Nat gas furnace & central air! 48 hours irrevocable on all offers. (id:36465)
Exp Realty
320 - 101 Richmond Road
Ottawa, Ontario
This modern and bright 2 bedroom, 2 bath located in the heart of Westboro! With an open concept layout this stunning condo features a kitchen with stainless steel appliances, high ceilings & tasteful quartz counter-tops that are open to a living space flooded with natural light. In-unit laundry, underground parking and storage locker, walking distance to transit / LRT, parks, restaurants and shopping. Building amenities include: roof top terrace with BBQ, theatre room, entertainment room, gym, sauna, courtyard. (id:36465)
Fidacity Realty
209 Andre Audet Avenue
Ottawa, Ontario
Welcome to 209 Andre Audet Avenue, this well-maintained 3-bedroom, 2-bathroom end-unit freehold townhome, located in a family-friendly neighborhood in Barrhaven just minutes from parks, schools, and everyday essentials. This is a great opportunity for first-time home buyers or families looking for a comfortable and functional space in a convenient location. The ground level offers practical features including a powder room, laundry area, and utility/storage room. The single-car garage provides direct interior access, and the driveway accommodates two additional vehicles, making parking simple for multi-driver households or guests. On the second floor, enjoy a bright and open layout with hardwood floors throughout. The modern kitchen comes equipped with stainless steel appliances and includes an extra storage unit, providing plenty of space for pantry items or cookware. The kitchen flows into a comfortable dining area, ideal for family meals or entertaining. The spacious living room opens onto a private balcony, perfect for relaxing outdoors or enjoying your morning coffee. Upstairs on the third floor, the tasteful primary bedroom features a walk-in closet, and is complemented by two additional well-sized bedrooms and a full bathroom. Whether you're working from home, accommodating a growing family, or need extra space for guests, this floor plan offers flexibility to meet all your needs. This home combines low-maintenance living with great space and location. With parks, schools, shopping, and transit close by, its an ideal place to put down roots. Dont miss your chance to own a move-in ready townhome in family-oriented community. Book your private showing today! (id:36465)
Exp Realty
131 - 1299 Bethamy Lane
Ottawa, Ontario
Welcome to this bright and spacious 3-bedroom, 2-bathroom home, offering an ideal blend of comfort and convenience. Flooded with natural light, this home features a private, fully fenced backyardperfect for relaxing or entertaining. Enjoy the ease of one dedicated parking space along with plenty of visitor parking for guests. Located in a prime area close to all amenities, public transit, parks, schools, and quick access to the highway, this home is perfect for families, first-time buyers, or investors alike. (id:36465)
Keller Williams Integrity Realty
53 Crosby Private
Ottawa, Ontario
Located in a highly accessible neighborhood close to transit, grocery stores, restaurants, and shopping, this beautifully cared-for 2-bedroom, 2.5-bath upper-end terrace home offers a perfect blend of comfort and functionality. With TWO dedicated parking spaces, this property stands out as a smart choice for first-time buyers, investors, or those looking to downsize without compromise. Step inside to discover a bright, open-concept layout on the main floor, where the living and dining area is bathed in natural light from oversized windows. The modern kitchen is both stylish and practical, featuring two-toned cabinetry, granite countertops, stainless steel appliances, and an extended pantry for added storage. Adjacent to the kitchen, a flexible bonus space offers options for a breakfast nook or home office, and a patio door leads to a private deck ideal for enjoying your morning coffee or unwinding in the evening. A main floor powder room adds everyday convenience. Upstairs, you'll find two spacious bedrooms, each with their own private 4-piece ensuite, and one offering access to a second private balcony for added outdoor enjoyment. A dedicated laundry/utility room with additional storage completes the upper level. With its desirable layout, multiple outdoor spaces, and unbeatable location, this home offers low-maintenance living with style and versatility. Some photos have been virtually staged. 24hr Irrevocable on all offers (id:36465)
Paul Rushforth Real Estate Inc.
215 - 6376 Bilberry Drive
Ottawa, Ontario
Welcome to your new home- a beautifully updated 1 bedroom + den condo that perfectly blends comfort, convenience with the beauty of nature. Tucked away in a well-maintained building and surrounded by lush greenspace, this condo offers a peaceful retreat from the city while still being close to everything you need. Step inside to a bright, open-concept living and dining area featuring a large window and patio door that opens to a covered & screened-in south-facing balcony - ideal for relaxing and enjoying tranquil views. A spacious den is open to the living room & features large sunny windows. The updated kitchen has been tastefully renovated with a fresh, modern look, featuring crisp white cabinetry, quartz counters, back splash & appliances. Pantry area off the kitchen is great for storage. The spacious bedroom is connected to a 4 piece ensuite bath. A part bath and in-unit storage area complete the unit. Residents enjoy convenient access to a shared laundry room located on the third floor and a designated outdoor parking space. Ideally situated close to public transit, Highway 417, schools, shopping, and parks, this condo is perfect for anyone seeking easy access to daily amenities. Outdoor lovers will appreciate nearby trails along the Ottawa River and Bilberry Creek, offering year-round enjoyment through walking, biking, dog walking, and cross-country skiing. Experience the perfect balance of tranquility and urban convenience in this charming condo-you wont want to miss it! Some photos virtually staged. (id:36465)
RE/MAX Hallmark Realty Group
4774 Abbott Street E
Ottawa, Ontario
This spacious 4-bedroom detached home features large bedrooms, a sun-filled main level, three full baths & one powder bath, & a fully finished basement with plenty of flex space for many uses. The main floor offers thoughtfully designed spaces, including the large open-plan kitchen & eating area with an island with a granite waterfall countertop, touchless faucet, upgraded 42" cabinets with/ crown molding in a warm wood tone, stainless appliances, and an adjacent eating area with patio-door access to the south-east facing backyard. The inviting living room features a cozy gas fireplace with a custom stone surround. Upstairs, find four generously sized bedrooms, including a spacious principal retreat with a full ensuite bath and abundant closet space. Three additional bedrooms, a full family bath, and a laundry room complete the space. The finished basement includes a spacious family room, an ESA-certified home theatre system, a full bath, and plenty of storage and additional living space for all ages. Upgrades total more than 85 K throughout. Two-car garage with 220-volt ESA-certified EV charging, access to the foyer, and driveway parking for four cars. The house faces a park/conservation area, with plenty of green space for outdoor activities and entertaining all ages. Modern exterior with an upgraded elevation and sophisticated exterior lighting. Minutes from top-rated schools, parks, and all needs and wants. 2 years remaining on the Tarion Warranty. Call to view! (id:36465)
Coldwell Banker Sarazen Realty
107 - 950 Marguerite Avenue
Ottawa, Ontario
Welcome to this beautifully maintained, spacious ground-floor condo boasting a thoughtfully designed open-concept layout that effortlessly balances comfortable living with entertaining ease. Upon entering, youre greeted by a bright and inviting foyer complete with a convenient closet for added storage. The recently renovated kitchen features abundant cabinetry and generous counter space that flows seamlessly into the sunlit living and dining areas, ideal for hosting guests or enjoying quiet evenings at home.The expansive primary bedroom is a true retreat, offering a large walk-in closet and a luxurious four-piece ensuite bathroom. The versatile second bedroom can easily transform into a den, home office, or private home theatre to suit your lifestyle needs.Step outside to your private patio, perfect for savouring your morning coffee or unwinding after a long day. Additional perks include secure underground parking for your convenience.Situated just minutes from St-Laurent Shopping Centre, public transit, parks, and major highways, this condo provides effortless access to downtown Ottawa, Train Yards Shopping Plaza, and all essential amenities.Whether youre a first-time buyer, downsizing, or an investor seeking a turnkey opportunity, this updated unit in a well-managed building offers an unbeatable combination of location, style and functionality. Condo fees: $563.70/month. (id:36465)
Engel & Volkers Ottawa
67 Manning Court
Ottawa, Ontario
A distinguished 5-bedroom, 5-bathroom estate situated on one of Kanata Lakes' most expansive walkout lots - over 13,000 sq. ft. of exquisitely landscaped grounds complete with a grand in-ground pool and manicured gardens. The grand double-door entry opens to a soaring two-storey foyer with ceramic tile, French doors, and a sweeping hardwood staircase. Rich hardwood floors flow through the formal living and dining rooms, filled with natural light and framed with crown moulding. The spacious kitchen features solid wood cabinetry, granite counters, a central island with bar seating, and stainless steel appliances, connecting seamlessly to the bright breakfast nook and elevated rear deck. The adjacent family room impresses with cathedral ceilings, a gas fireplace, and full-height windows overlooking the backyard. A stylish powder room with built-in cabinetry completes the level. Upstairs, the expansive primary suite offers hardwood flooring, treetop views, and an ensuite with a soaker tub, glass shower, and double vanity. The two additional bedrooms are generously sized, with a Jack-and-Jill bath between them, and a third 4-piece bath serves the loft-style office featuring custom built-ins and overlooking the great room below. The fully finished walk-out lower level offers incredible flexibility, with a large recreation room, gas fireplace, and lower patio access. A private bedroom and 3-piece bath create a comfortable guest or in-law space, while a large storage area adds convenience. The backyard is truly a private oasis, complete with an in-ground pool, interlock stone patio and pool deck, firepit area, lush gardens, and mature cedar hedging. This sought-after community is known for its beautiful executive homes, quiet cul-de-sacs, mature trees, and quick access to a suite of amenities and transit points. This is your opportunity to call one of the city's most desirable neighbourhoods home! (id:36465)
Engel & Volkers Ottawa
