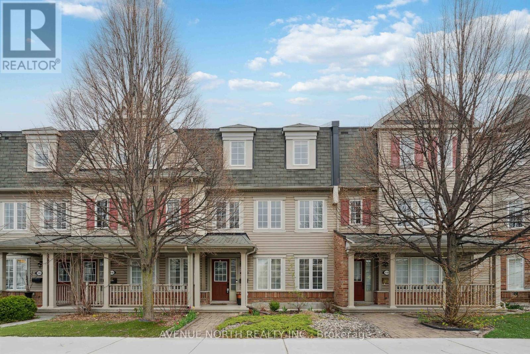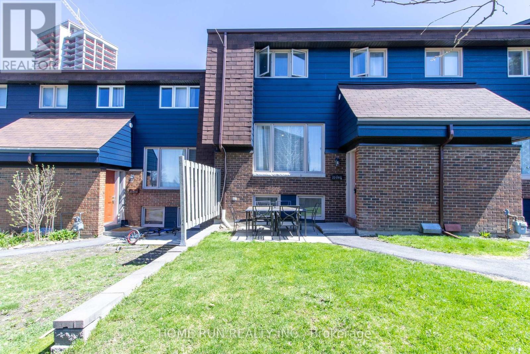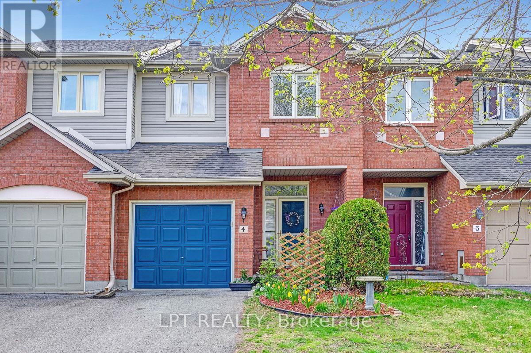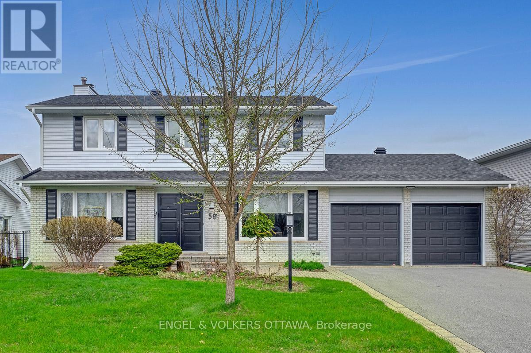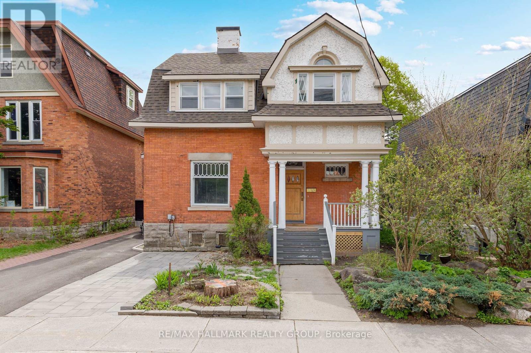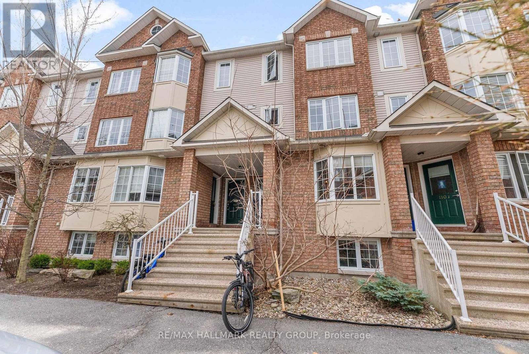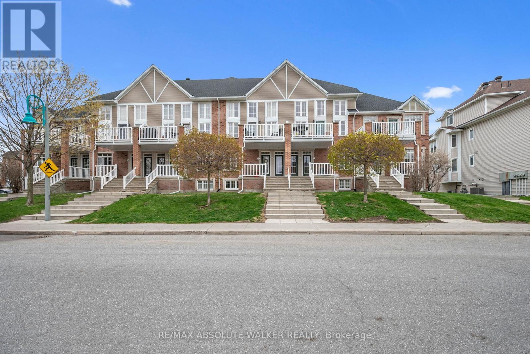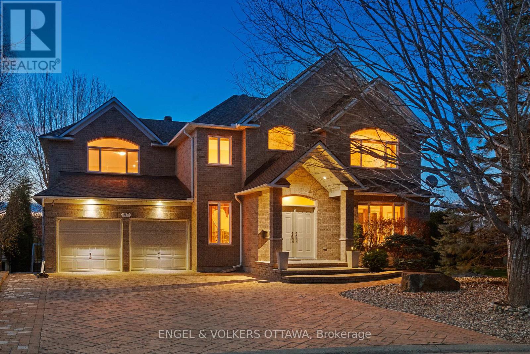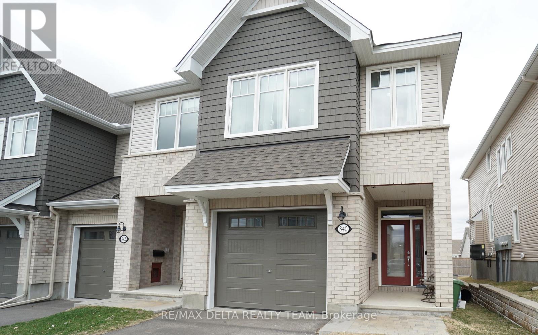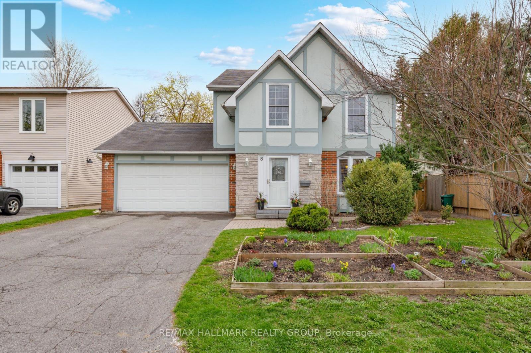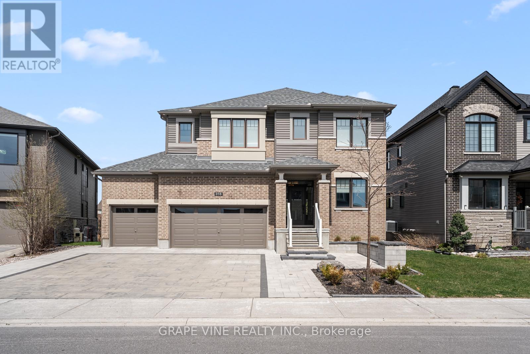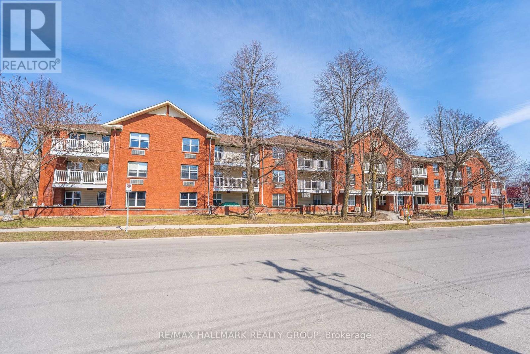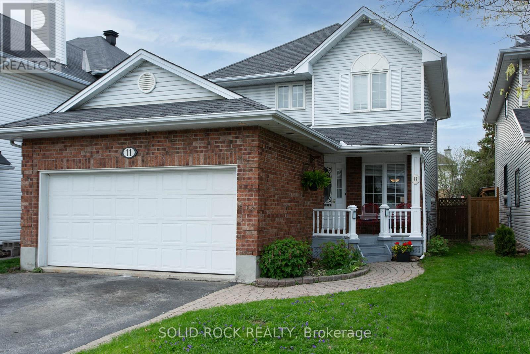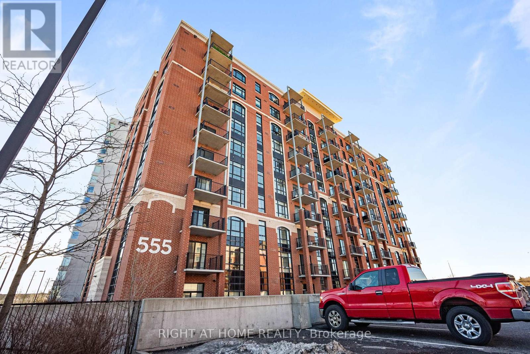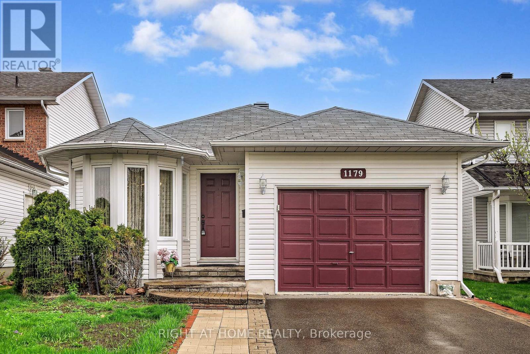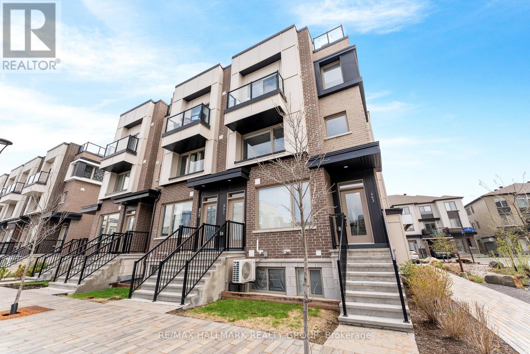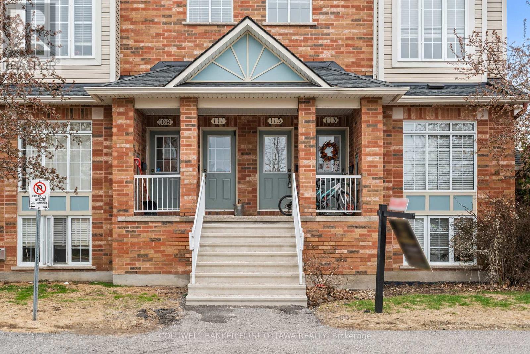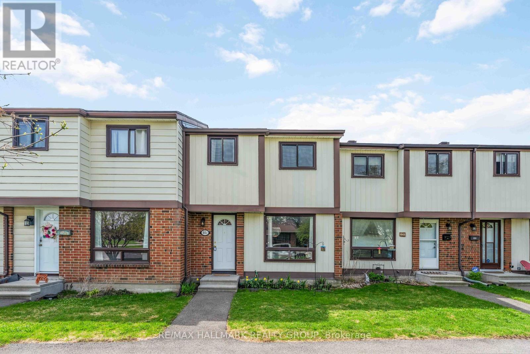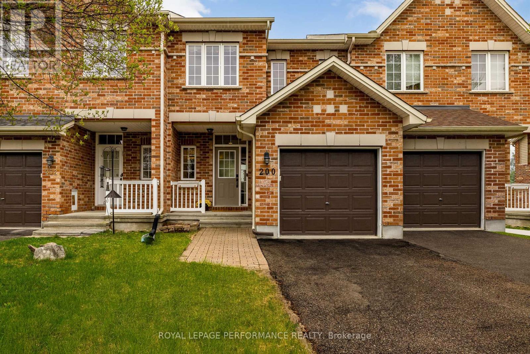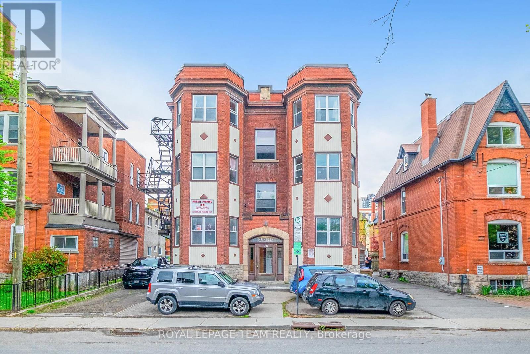112 Huntmar Drive
Ottawa, Ontario
Welcome to 112 Huntmar Drive - a beautifully maintained, 3-storey freehold townhome in the heart of Stittsville. This 2-bedroom, 3-bathroom urban home offers a perfect blend of comfort, style, and convenience. The professionally landscaped front yard welcomes you into a bright and versatile main-floor space ideal as a home gym, office, or guest room with its generous size and large window. Upstairs, enjoy an open-concept living and dining area flooded with natural light and hardwood floors. The thoughtfully designed kitchen boasts a large island with seating, upgraded drawers, backsplash, and premium fixtures. Step directly onto the spacious balcony, perfect for entertaining friends on warm summer nights or enjoying a drink before heading to the nearby Canadian Tire Centre for a game or concert. The top floor offers a primary retreat with an en-suite and walk-in closet, a second bedroom, and a full main bath. Additional features include a true double-car garage (no shoveling required!), central A/C, and a laundry room with built-in cabinetry. Located just steps from parks, nature trails, groceries, public transit, the CTC, and Tanger Outlets, with quick access to Highway 417, this home offers the ideal low-maintenance lifestyle in a vibrant, well-connected community. Book your private showing today and settle in just in time for summer! (id:36465)
Avenue North Realty Inc.
22 - 2610 Draper Avenue
Ottawa, Ontario
Welcome to 22-2620 Draper Ave, This beautifully designed condo offers the perfect blend of comfort and convenience, situated in a central location, close to Highway 417, Central pointe, Algonquin College, hospitals, IKEA, less than 2km to the Light Rail Train Line 3 PINCREST Station. Shopping malls, and recreation facilities. Main floor boasted with Open-concept living, dining, and kitchen area, perfect for entertaining Bright and spacious layout with modern finishes. Two generously sized bedrooms with ample closet space and One full bathroom on the second level, sleek and functional Basement provide an additional bedroom, ideal for guests, a home office, or extra living space. New siding just installed, upgraded kitchen brought Sunlight into the cooking section. Building Insurance, Snow and Lawn care, Water Bill, Caretaker management already included in the Condo Fee. One parking spot(#59) included, just few steps away from the condo unit. Enjoy easy access to major amenities, schools, and transit, making this condo an excellent choice for families, professionals, or investors. Don't miss out on this fantastic opportunity. schedule a viewing today! (id:36465)
Home Run Realty Inc.
533 Honeylocust Avenue
Ottawa, Ontario
Welcome to this beautiful Baldwin model built by Richcraft, located in the most desirable community in Kanata South! Perfectly positioned facing a future elementary school, this home offers exceptional family living. 9 FT CEILING on main & upper floor! The main level features a versatile den/playroom, ideal for a home office or children's activities. Adjacent to this is the elegant dining room, showcasing a dramatic open-to-above design. The chef kitchen is a true highlight, boasting a beautiful customized island with bar seating, neutral quartz countertops, convenient extra pot and pan drawers, and lots of storage cabinets. Stepping onto the hardwood stairs, on the second floor has 9ft ceiling with increased window heights where possible. Passing the hardwood hallway, the primary bedroom boasts a walk-in closet and a luxurious ensuite with a standalone tub and separate shower. The second floor is also home to three further bedrooms and the added convenience of an upstairs laundry. The fully finished basement (2022) provides even more living space and includes a convenient 3-piece bathroom. Outside, enjoy the beautifully landscaped front and back yards, featuring interlocking paving and artificial grass (2022) for low maintenance. The fenced south-facing backyard is an outdoor oasis, complete with a gazebo, shed, and relaxing hot tub. Added convenience for future EV owners with upgraded 200 Amp electrical panel. (id:36465)
Home Run Realty Inc.
2216 Fillmore Crescent
Ottawa, Ontario
Absolutely Stunning Curb Appeal and Real Pride of Ownership awaits you at 2216 Fillmore Crs. This Beautiful Home in Sought after Beacon Hill North has been fully renovated by previous owners including a new double car Garage. Open Concept Main Floor with Living Room, Dinning Room and Luxurious chefs kitchen with modern features including Quarts counter tops, Herringbone tile backsplash, Stainless Steel Appliances and Large Island with breakfast bar. Mainfloor access to Spacious Gargage. Upper Level includes Primary bedroom with built in closet organizer system. 2nd bedroom and 3pc bathroom with walk in shower. Lower Level includes 3rd bedroom, Rec room and Full Bath. Basement has Laundy room and unfinished storage/ utility room. Fully Fenced Large Back Yard with Above Ground Pool with Heater and Deck. This house is the whole package. Walking distance to many Parks and Schools including COLONEL BY SS with it's IB program, Ottawa River Multi Use Pathways, Richcraft Sensplex, minutes to Highway 174 and soon to be open New LRT Station. (id:36465)
RE/MAX Hallmark Realty Group
4 Rhapsody Lane
Ottawa, Ontario
You won't be disappointed with this move-in ready Freehold Executive Townhome in the heart of Hunt Club Woods. Garand built in 1997. Family oriented treed neighbourhood 4 Rhapsody Lane is on a quiet cul-de sac, backing West onto Uplands Park. This freshly painted 3 bedroom, 2.5 bathroom home features gleaming quality maple hardwood floors on the main and upper levels. Glass mirrored closet doors enlarge the tiled high ceiling entrance foyer that offers a 2 piece powder room and opens to the enclosed single garage. The eat-in kitchen has whitewashed solid oak cabinetry with a convenient window opening through to the living and dining area. Windowed bright living area features a gas fireplace with newly added front glass. Patio doors open to a low maintenance plastic wood deck with freshly stained railings, a patio area and a landscaped private perennial garden with 9 foot cedar hedges. Backing onto Uplands Park it has unique privacy. 3 upstairs bedrooms with the premier bedroom offering a walk-in closet and ensuite bathroom with double vanity, roman soaker tub and shower with a glass enclosure. The builder-finished lower level offers oversized windows and adds wonderful extra living space as a recreation area, TV/theatre area, exercise area or family room. Separate storage room as well as a separate laundry area. Uplands Park has a playground, City maintained tennis courts with access to NCC trails and play fields. This is all in your backyard! Easy access to transit and 5 km from the Airport. 48 hour irrevocable on all offers as per form 244. (id:36465)
Lpt Realty
59 Charing Road
Ottawa, Ontario
Nestled in the sought-after Craig Henry neighbourhood, this classic 4-bedroom, 4-bathroom home offers a spacious, functional layout ideal for family living and entertaining. The main floor features spacious living and dining areas, and an eat-in kitchen that opens to the family room complete with a wood-burning fireplace and access to the rear deck, perfect for barbecuing. Also on the main level: a convenient 2-piece bathroom, laundry room, and mudroom with entry to both the double-car garage and the fenced backyard. Upstairs, are four generous sized bedrooms, including a primary suite with a walk-in closet and a 3-piece ensuite bath. A spacious 5-piece family bathroom serves the other bedrooms. The finished basement adds even more living space with a large recreation room, 2-piece bathroom, cedar closet, workshop, and plenty of storage. Located close to excellent schools and near parks, walking/cycling trails, shopping, and more. (id:36465)
Engel & Volkers Ottawa
396 Daly Avenue
Ottawa, Ontario
Located in the heart of Sandy Hill, close to beautiful Strathcona Park, scenic pathways along the Rideau River, walking distance to all amenities and conveniences, and just a short commute anywhere in the city, this home is perfect for anyone wishing for abundant space without having to move to the suburbs. Situated on a large 50 by nearly 100 foot lot, the fully fenced back yard is ideal for children and pets to play, while still leaving plenty of space for the adults to enjoy! Inside, you will find all the desired old world charm, cozy Victorian features, and high ceilings that you would expect in a home of this vintage, with the added benefit of modern updates and touches throughout - the main floor primary bedroom includes an updated 3 piece en-suite, the kitchen boasts granite countertops and stainless steel appliances, and the large family room is warm and inviting with a wood burning stove for the winter and access to the back deck for the summer - the best of all seasons! With 6 bedrooms, 3bathrooms, plus a formal seating room, and bonus third floor den, this home is perfect for large families, diplomatic postings, or anyone needing ample space to work and entertain from home. With an additional kitchen and laundry on the second level, there is the possibility to create a huge primary retreat, or convert to a 1-2 bedroom secondary apartment to use as a separate space for guests, family, or income generating possibilities. This home has so much to offer! Book a showing today to see for yourself. (id:36465)
RE/MAX Hallmark Realty Group
620 - 360 Mcleod Street
Ottawa, Ontario
***OPEN HOUSE SATURDAY 2-4pm! *** Check out this south-facing 1 bedroom + den at The Hideaway! 694 sq ft of well-laid out modern space. WALK-IN CLOSET in your primary bedroom. Amazing floor-to-ceiling, wall-to-wall windows, industrial chic finishes throughout. The stylish corner kitchen is equipped with stainless steel appliances, quartz countertops, and extended cabinetry. The den works well as a home office or guest space. In-suite laundry. Hideaway amenities include concierge services, party room, fully equipped fitness center, outdoor inground pool, expansive outdoor sitting areas. Located in a vibrant neighborhood just steps from restaurants, shops, and transit, this is downtown living at its finest! Underground parking spot and storage locker are included. (id:36465)
The Agency Ottawa
110h Centrepointe Drive
Ottawa, Ontario
Welcome to this beautifully maintained two-bedroom, two-bathroom stacked condominium nestled in the heart of Centrepointe.Step inside and you'll find a bright and welcoming living area that flows into a modern eat-in kitchen.The kitchen features a large bay window and is well-appointed with solid surface countertops, an undermount sink, complementary backsplash and stainless steel appliances, making it a delightful space for cooking and casual meals.The living and dining room area feels warm and sophisticated with its gleaming hardwood floors and offers direct access to your private walkout deck. From the deck, you can enjoy a serene view overlooking the peaceful Centrepointe Park, with no rear neighbors to disturb your tranquility.The upgraded powder room on this main level adds a touch of modern style.On the lower level, you'll discover comfortable and practical living spaces. The primary bedroom provides a peaceful retreat and includes a convenient cheater door to the beautifully remodeled main bathroom (updated in 2020), which features a luxurious heated floor- a treat on chilly mornings. The second bedroom offers plenty of space and includes a walk-in closet, providing excellent storage. A fully functional utility room with a stackable washer and dryer and an added laundry sink (also in 2020) enhances the convenience of this well-equipped condo.This property also boasts several significant upgrades, including a furnace (2018) and air conditioner (2020).Location is truly exceptional, offering unparalleled access to essential amenities. You'll appreciate the easy walkability to College Square Mall, Algonquin College, OC Transpo Baseline Station, Centrepointe Park, the Library, the Meridian Theatres at Centrepointe, various restaurants, and the future western O-Train expansion stop.This wonderful home is an ideal choice for first-time buyers, those looking to downsize, or astute investors seeking a move-in-ready property in a sought-after location. (id:36465)
RE/MAX Hallmark Realty Group
3453 Wyman Crescent
Ottawa, Ontario
*OPEN HOUSE THIS SATURDAY MAY 10TH FROM 1:00-3:00PM*Welcome to this beautiful property at 3453 Wyman Crescent! This semi-detached home is a standout in the serene Windsor Park Village. The main level features an entrance leading to the living room, dining room, and a renovated powder room. The heart of the home is the fully upgraded open-concept kitchen equipped with expansive countertops, a convenient movable chef's island, and innovative storage solutions that cater to your culinary needs. The sunken family room overlooks a large fenced deck and backyard, creating the perfect setting for casual summer days and nights. Ascend to the upper level to discover four welcoming bedrooms, where the primary bedroom stands as a personal retreat with a walk-in closet and an ensuite featuring a blissful soaker tub, perfect for unwinding. The partially completed lower level extends your entertainment and storage options with a recreational and utility room. Key updates include a well-appointed kitchen, three fully remodeled bathrooms, a maintained 2019 roof, Fenex windows, and doors that carry a 25-year warranty from 2007. The two-stage furnace/heatpump is owned and installed in 2024. New stove in 2024. This property's prime location is just a 5 minute drive to the Ottawa airport, easy access to public transit, near a delightful array of shopping experiences and movie theatre, and plenty more recreational options offering the ideal blend of suburban tranquility and urban convenience.*SOME PHOTOS ARE VIRTUALLY STAGED* (id:36465)
Royal LePage Performance Realty
3 Gaynor Place
Ottawa, Ontario
Welcome to 3 Gaynor Place, a stunning, fully updated home nestled in the heart of Crystal Beach. This delightful residence boasts 4 cozy bedrooms and 2 modern bathrooms, offering the perfect blend of comfort and style. Located on a short, quiet street, this property is just a stones throw away from the renowned Nepean Sailing Club, making it an ideal retreat for water enthusiasts and outdoor lovers alike. As you step inside, you'll be greeted by an airy and open concept design that is enhanced by high ceilings and abundant natural light. The generously sized living room features beamed cathedral ceilings and a cozy gas fireplace, creating a warm and inviting atmosphere for gatherings or relaxation. Beautiful oak strip hardwood floors grace both the main and second levels, adding a touch of elegance. The modern kitchen is a chef's dream, ensuring an efficient and enjoyable cooking experience. The layout flows seamlessly, making it perfect for entertaining family and friends. Outside, the property shines with a large lot that offers a completely private, serene backyard, surrounded by a mature hedge on three sides for ultimate seclusion. This outdoor oasis is perfect for summer barbecues or lazy afternoons spent in tranquillity. Located in a vibrant neighbourhood with an abundance of activities nearby, 3 Gaynor Place is not just a home but a lifestyle choice. Explore the charming Andrew Haydon Park, enjoy endless opportunities for walking, cycling and paddling, or partake in the exciting events hosted at the Nepean Sailing Club. Close to great shopping, schools and a short commute to the DND campus. Don't miss this incredible opportunity to own a beautifully updated home in one of Ottawa's most sought-after communities! Schedule your private tour today and discover all that this enchanting property has to offer. (id:36465)
Century 21 Synergy Realty Inc
814 - 354 Gladstone Avenue
Ottawa, Ontario
Enjoy easy living in this 1 bed + den condo from Urban Capital. This London model is on the 8th floor (just below the penthouse level) with unobstructed views of downtown Ottawa, and complete privacy! Full exterior wall of floor to ceiling windows - lots of natural light. Newer hardwood floors throughout (2020). Functional kitchen with granite counters. The den offers a great flex space to use as an office or guest room. The unit has a spacious 22' wide balcony, and convenient in-unit laundry. Parking spot and storage locker included! Amenities galore, including a pool table, kitchen/dining area, movie theatre (all reservable), gym with cardio equipment, and a courtyard with outdoor lounge area plus BBQ. Great location - shopping, restaurants, and public transit just steps away! (id:36465)
Royal LePage Performance Realty
1284 Joyce Crescent
Ottawa, Ontario
Welcome to 1284 Joyce Crescent, a beautifully updated and spacious split-level home nestled on a quiet crescent in the heart of Bel Air Heights, one of Ottawa's most desirable and family-friendly neighbourhoods. This home offers approximately 2,500 square feet of well-designed living space, combining functionality, comfort, and character. The main floor features a bright and expansive kitchen with a central island, walk-in pantry, and plenty of natural light perfect for cooking, gathering, and everyday living. Adjacent to the kitchen are generous living and dining areas with great flow for entertaining. Three bedrooms and a full bathroom complete the main level. A standout feature is the large sunroom, added during a major 2010 renovation (over $90,000 invested with full City of Ottawa permit). This impressive 3-season space provides a sunny, versatile retreat and can be easily heated with supplementary heating for comfortable year-round use, adding significant value and square footage to the home. The lower level offers even more living space with a fourth bedroom, a spacious family room, a second full bathroom, laundry room, and a utility/storage area. In addition to the 2010 renovation, many important updates have been completed: most windows were replaced in 2007, the roof in 2014, and the AC in 2018, giving peace of mind for years to come. The fully fenced backyard includes a deck, offering a private and functional outdoor space for relaxing, playing, or entertaining. A single-car garage adds convenience and storage. Located in sought-after Bel Air Heights, this home is close to parks, schools, shopping, transit, and recreational amenities. Don't forget to checkout the 3D TOUR and FLOOR PLAN. Book a showing today! (id:36465)
One Percent Realty Ltd.
48 Edenvale Drive
Ottawa, Ontario
Discover the perfect blend of elegance and comfort at 48 Edenvale, a stylish stacked condo in an unbeatable location. Immaculately maintained, this home boasts over $32,000 in upgrades, ensuring a modern and sophisticated living experience.Step inside to find beautiful upgraded flooring, sleek stainless steel appliances, and stunning granite countertops in both the kitchen and main bathroom, complemented by a refreshed backsplash for a contemporary touch. Every detail has been thoughtfully enhanced, from upgraded light fixtures to stylish window blinds, creating a seamless and refined ambiance throughout.Flooded with natural light, this bright and airy space offers flexibility to suit your lifestyle, whether you need a dedicated home office or an additional bedroom. Enjoy the outdoors with a charming terrace at the back, featuring a retractable screen on the balcony door for added convenience. Freshly painted and completely move-in ready, this home is perfect for those seeking turnkey convenience and undeniable pride of ownership. (id:36465)
RE/MAX Absolute Walker Realty
2177 Lenester Avenue
Ottawa, Ontario
Open House on Sunday, May 11th at 2-4PM. This completely renovated 4-bed, 3-bath home offers plenty of living space with modern finishes. As you enter the spacious foyer, you'll notice the new windows, pristine hardwood and ceramic tile floors. The new kitchen boasts stainless steel appliances, ample counter space & eat-in area that opens directly to a fenced backyard with a stone patio. The family room, just off the kitchen, features a cozy wood-burning fireplace. Enjoy entertaining in the open living room/dining room. Laundry is conveniently located off the garage. Upstairs, the primary bedroom includes a walk-in closet & a sleek ensuite, while three additional bedrooms and a new four pc bathroom complete the upper level. The finished basement offers space for a home office, gym, or recreation room. With extensive updates, including anew furnace, A/C, & HWT, this home is truly move-in ready. Situated in the desirable Glabar Park neighbourhood, close to the highway, parks, schools, and shopping. Flooring: Hardwood, Flooring: Carpet W/W & Mixed. (id:36465)
Engel & Volkers Ottawa
67 Manning Court
Ottawa, Ontario
A distinguished 5-bedroom, 5-bathroom estate situated on one of Kanata Lakes' most expansive walkout lots - over 13,000 sq. ft. of exquisitely landscaped grounds complete with a grand in-ground pool and manicured gardens. The grand double-door entry opens to a soaring two-storey foyer with ceramic tile, French doors, and a sweeping hardwood staircase. Rich hardwood floors flow through the formal living and dining rooms, filled with natural light and framed with crown moulding. The spacious kitchen features solid wood cabinetry, granite counters, a central island with bar seating, and stainless steel appliances, connecting seamlessly to the bright breakfast nook and elevated rear deck. The adjacent family room impresses with cathedral ceilings, a gas fireplace, and full-height windows overlooking the backyard. A stylish powder room with built-in cabinetry completes the level. Upstairs, the expansive primary suite offers hardwood flooring, treetop views, and an ensuite with a soaker tub, glass shower, and double vanity. The two additional bedrooms are generously sized, with a Jack-and-Jill bath between them, and a third 4-piece bath serves the loft-style office featuring custom built-ins and overlooking the great room below. The fully finished walk-out lower level offers incredible flexibility, with a large recreation room, gas fireplace, and lower patio access. A private bedroom and 3-piece bath create a comfortable guest or in-law space, while a large storage area adds convenience. The backyard is truly a private oasis, complete with an in-ground pool, interlock stone patio and pool deck, firepit area, lush gardens, and mature cedar hedging. This sought-after community is known for its beautiful executive homes, quiet cul-de-sacs, mature trees, and quick access to a suite of amenities and transit points. This is your opportunity to call one of the city's most desirable neighbourhoods home! (id:36465)
Engel & Volkers Ottawa
340 Kanashtage Terrace
Ottawa, Ontario
Beautiful and affordable Tamarack HUDSON END UNIT townhome built in 2022 located in the sought after Cardinal Creek community within walking distance to parks, close to trails, LRT, 5 mins walk from Trim Park & Ride and lots of local amenities nearby!. It boasts approx. 2,165 sq ft of space with a bright open concept main floor with 9ft smooth ceilings and hardwood on main level. The spacious living room with gas fireplace overlooks the large kitchen with lots of cabinet and counter space and a functional walk-in pantry. 2nd level is flooded with natural light and features a spacious primary bedroom with walk-in closet and 4pc ensuite with soaker tub and separate shower enclosure. The other 2 bedrooms are spacious and share a full bath. 2nd level Laundry room. Fully finished basement with lots of storage space. Book your showing today! (id:36465)
RE/MAX Delta Realty Team
8 Scharf Lane
Ottawa, Ontario
A rare find! This TRUE 6-bedroom home offers outstanding flexibility - perfect for large families or professionals working remotely. Easily tailored to your needs, the layout can also be configured as 4 bedrooms with 2 dedicated home office spaces or use one of the bedrooms as a den. Upon entry you'll be greeted by elegant French doors that open to a spacious living room featuring pot lights, built-in shelving, and a contemporary electric fireplace. The inviting dining area is accented by charming wainscotting and a beautiful bay window. Sun-filled kitchen offers extensive cabinetry, a generous eating area and an abundance of windows. Bonus main floor 3 season sunroom, with access to the backyard and garage. The second level boasts three good-sized bedrooms and an updated 4pc bathroom. The third floor features the primary bedroom with sitting area, full bathroom with soaker tub and separate shower, plus two additional bedrooms/flex rooms - plenty of options for your individual needs! Finished basement offers an entertainment-sized rec room with gas fireplace, laundry and ample storage. Outdoors, enjoy the beautifully landscaped south-east facing back yard complete with many lovely perennials, deck, patio area and cedar gazebo. Great location in popular Glen Cairn, steps to schools, parks, the Trans Canada Trail, shopping and public transit plus easy access to the CTC and Tanger Outlets! Just move in and enjoy this wonderful home! (id:36465)
RE/MAX Hallmark Realty Group
316 Eaglehead Crescent
Ottawa, Ontario
Welcome to the exceptional Minto Mackenzie model! This impressive, executive home, offering over 3,000sqft above grade, set on a one-of-a-kind premium lot with no rear neighbours! This rare opportunity combines luxurious living with unparalleled privacy and craftsmanship. From the moment you arrive, you'll notice the extensive hardscaping and commanding presence of this home. Step inside to experience a thoughtfully designed layout with high-end finishes throughout. The main level features soaring ceilings, beautiful hardwood flooring, and a spacious kitchen with premium appliances, quartz countertops, and access to a large elevated deck, perfect for outdoor dining and entertaining. Downstairs, the fully finished, walk-out, basement level offers exceptional versatility, complete with a full bathroom, expansive rec area, and a flexible space ideal for a future bedroom or home gym. The covered patio below includes an automated screen system, creating a seamless indoor-outdoor lifestyle experience. The upstairs, also with 9' ceilings, is where you'll find 3 generously sized bedrooms, each with access to a full bathroom, and a primary suite that feels like a private retreat.This is more than just a home its a lifestyle. Ideal for families or professionals who appreciate space, privacy, and luxury in a vibrant community. Don't miss your chance to own one of the finest homes Minto has to offer. Reach out today to schedule your private tour. (id:36465)
Grape Vine Realty Inc.
104 - 1099 Cadboro Road
Ottawa, Ontario
Welcome to this beautifully updated 2-bedroom CORNER unit, filled with natural light thanks to its northwest exposure. Enjoy the warm afternoon sun on the spacious private patio - a perfect spot to relax or entertain. Inside, the kitchen overlooks the open-concept living and dining area, creating a seamless space for both everyday living and hosting guests. Thoughtful updates include fresh paint throughout, modern flooring (no carpet!), a refreshed bathroom, and in-suite laundry. The primary bedroom offers a generous walk-in closet, while the second bedroom works well as a guest room, home office, or a hobby room. One parking space included. Conveniently located just steps from Blair LRT, with quick access to Highways 417 & 174, and close to major employers such as CISIS, NRC, and CMHC. You'll also love being minutes from shopping, dining, and all your daily essentials. Ideal for first-time home buyers, downsizers, or investors - this is one you won't want to miss! (id:36465)
RE/MAX Hallmark Realty Group
152b Columbus Avenue
Ottawa, Ontario
Welcome to this spacious 3-bedroom, 2-bathroom rental apartment in a prime location. The open-plan living area is bright and modern, complemented by a well-equipped kitchen with stainless steel appliances. Three bedrooms offer ample space and natural light, including a principle bedroom with an en-suite bathroom. Situated in a desirable neighbourhood close to schools, parks, and amenities, this apartment provides comfort and accessibility. Tenant pays for Heat, Hydro, Wifi, Cable, HWT, Parking. Contact us today to schedule a viewing! (id:36465)
Sutton Group - Ottawa Realty
152e Columbus Avenue
Ottawa, Ontario
Welcome to this spacious 2-bedroom, 1-bathroom rental apartment in a prime location. The open-plan living area is bright and modern, complemented by a well-equipped kitchen with stainless steel appliances. Two bedrooms offer ample space and natural light. Situated in a desirable neighbourhood close to schools, parks, and amenities, this apartment provides comfort and accessibility. Tenant pays for Heat, Hydro, Wifi, Cable, HWT. Contact us today to schedule a viewing! (id:36465)
Sutton Group - Ottawa Realty
105 Anfield Crescent
Ottawa, Ontario
Welcome to this beautifully updated 4+1 Bed, 3.5 bath home on quiet, family-friendly Anfield Crescent, directly across from Cresthaven Park! Set on an oversized lot, the private backyard features mature trees, raised garden beds, a large stone patio perfect for entertaining, and front/side irrigation. Inside, nearly every major update has been done: Windows (2024), Front Porch (2024) Roof (2023), Furnace (2023), A/C (2023), and Ducts Cleaned (2022). The main level offers Red Oak Hardwood, 9' ceilings, a formal living room, dining room, main floor office/den, laundry, and a stunning family room with a wood-burning fireplace set against a custom stone feature wall. The kitchen is a standout with stainless steel appliances, granite counters, subway tile backsplash, a workstation, peninsula island, abundant cabinet and counter space, and an eat-in area with patio doors leading to the backyard. Upstairs, the primary bedroom is truly rare - huge and luxurious, with a separate sitting room and a cozy gas fireplace. It also features his and hers walk-in closets and a renovated 5-piece ensuite with glass shower, double vanity with granite counters, and freestanding tub. Three additional generous bedrooms and a full bath complete the upper level. The finished basement includes a rec room, full bath, and fifth bedroom (note: no closet). Steps to parks, top-rated schools, transit, the Rideau Valley Conservation Area, and RCMP HQ - this home is the total package. (id:36465)
Exp Realty
454 Kilspindie Ridge
Ottawa, Ontario
Welcome to your new home in the highly sought-after Stonebridge communitywhere comfort, style, and pride of ownership come together.Step inside to find a bright main floor featuring nine-foot ceilings, hardwood floors, and recessed lighting that create a warm and inviting space. The open-concept layout flows effortlessly, making it ideal for both relaxing and entertaining.The heart of the home is a stylish kitchen with sleek quartz countertops, under-cabinet lighting, and ample storage. A large breakfast island adds both functionality and a perfect spot for casual dining or chatting with guests.The adjacent living room is filled with natural light from oversized windows and centered around a cozy gas fireplace. A spacious dining area completes the main level, offering room for family meals or small gatherings.Upstairs, the primary bedroom is a peaceful retreat with a luxurious ensuite bathroom and a walk-in closet. Two additional bedrooms and a full bathroom provide space and comfort for family members or guests.The fully finished basement expands your living area with a large, versatile family roomperfect for movie nights, playtime, or quiet evenings in.Step outside to a private, fenced backyard with a beautifully landscaped setting and a raised deck ideal for BBQs, outdoor dining, or simply soaking up the sun.This move-in ready home is a perfect blend of modern elegance and everyday comfort, all set within a vibrant and family-friendly neighbourhood close to parks, schools, and amenities. Plus, its just steps away from Golf Club.*Some images have been virtually staged to help showcase the property's potential and layout. (id:36465)
RE/MAX Hallmark Realty Group
37 - 502 Stratas Court
Ottawa, Ontario
Welcome to this rare and spacious 2-bedroom, 2-bathroom bungalow-style townhouse condo, perfectly nestled in the heart of Katimavik. Offering 1,426 square feet of bright, open living space all on one level, this charming home combines comfort, convenience, and community all in a serene, park-like setting. As you step inside, you're greeted by a generously sized open-concept living and dining area. Large patio doors flood the room with natural light and lead out to your own private patio oasis, backing onto peaceful green space, perfect for morning coffee or quiet afternoons outdoors.The spacious eat-in kitchen is thoughtfully laid out, featuring ample cabinet storage and counter space for all your culinary needs. Whether you're preparing daily meals or hosting family and friends, you'll find it a joy to cook and gather here.The primary bedroom is a true retreat, complete with a full ensuite bath and a layout that offers privacy and comfort. A second full bathroom and a well-proportioned second bedroom round out the layout ideal for guests, a home office, or family living. In-suite laundry and one convenient attached garage included for your ease. One of the standout features of this friendly community is the shared outdoor fire pit, an inviting space for neighbours to connect, unwind, and enjoy summer evenings under the stars. Whether roasting marshmallows, sharing stories, or simplywarming up on a cool evening, it's a perfect spot to build a sense of community. Located within walking distance to schools, parks, transit, shopping, and a great variety of restaurants, everything you need is just steps away. Plus, you're just five minutes from Highway 417, making commuting a breeze. This is an ideal opportunity for first-time buyers, down-sizers, or savvy investors looking to own in a well-maintained, mature neighbourhood. Don't miss your chance to be part of this welcoming community! (id:36465)
Century 21 Synergy Realty Inc
11 Royal Field Crescent
Ottawa, Ontario
Welcome to this delightful 3-bedroom, 3-bathroom home with southern exposure nestled on a quiet, family-friendly street in the heart of Longfields, Barrhaven. Ideally situated, this neighborhood offers convenient access to shopping, schools, public transit via nearby Fallowfield Station, and is just minutes from RCMP headquarters and DND Uplands. Step onto the inviting front porch and into a bright, open-concept living and dining area completely carpet-free for a clean, modern feel. The kitchen provides ample counter space, cabinetry, and storage, with enough room to add a table or island to suit your needs. A second family room opens to a fully fenced, private backyard perfect for relaxing or entertaining. Enjoy warm summer days on the deck beneath a spacious 12x14 gazebo. Upstairs, you'll find hardwood flooring throughout, three generously sized bedrooms, and a stylishly updated main bathroom. The primary bedroom offers space for a sitting area or home office, along with a walk-in closet and 4-piece ensuite. The fully finished basement expands your living space and features spray foam insulation for added comfort and efficiency. It includes a separate laundry room, wine cellar, and utility room with a newer furnace (2022) and fresh air exchanger (2013). (id:36465)
Solid Rock Realty
476 Glenmore Street
Ottawa, Ontario
Beautifully maintained 3-bedroom, 2-bathroom End-unit townhome nestled on a quiet crescent in the heart of Fallingbrook, one of Orleans most desirable neighbourhoods. Enjoy the perfect blend of convenience and tranquility, just steps from transit, parks, top-rated schools, and shopping. The main level features a welcoming foyer with inside access to the garage, a gourmet kitchen with ample cabinetry and a cozy breakfast area, and a bright open-concept living/dining room with a charming wood-burning fireplace. Large windows offer a stunning view of the oversized, private backyard complete with a spacious deck. Upstairs, you'll find a generous primary bedroom with cheater access to the full family bath, plus two additional well-sized bedrooms. The fully finished basement provides a large family/rec room. Meticulously cared for and move-in ready, this home is a rare find. Don't miss your chance! (id:36465)
Right At Home Realty
441 - 340 Mcleod Street
Ottawa, Ontario
Welcome to the HIDEAWAY, one of Ottawa's most sought after condominiums. This junior one bedroom boasts gleaming hardwood floors, frosted glass sliding doors, quarts countertops, stainless steel appliances, European tiles, in unit laundry and a spacious balcony. The resort like amenities include Miami style cabana huts surrounding a stunning outdoor pool, a fire pit with stylish outdoor lounge furniture, a party room, a gym and a theatre room to watch the game or rent a movie. Do not miss this rare opportunity to rent at 340 McLeod. Just a few steps away from the museum of nature, shops, restaurants and public transit. Offer to lease should include a completed rental application, proof of employment/income, and credit report. (id:36465)
The Agency Ottawa
603 - 1510 Riverside Drive
Ottawa, Ontario
Welcome to Riviera Tower II, where comfort, style, and convenience come together. This beautifully maintained 1284 sq condominium offers a bright, spacious layout with hardwood floors. A welcoming foyer leads to an elegant living room and a separate dining room, creating an open feel - ideal for entertaining or relaxed family gatherings. The thoughtfully designed kitchen features rich wood cabinetry, granite countertops, and a cozy eat-in area with access to the covered balcony - perfect spot to unwind with a cup of coffee or enjoy the fresh air. The spacious primary bedroom offers the perfect retreat, with two large closets and a large 4-piece ensuite bathroom with granite counters and marble flooring. A second bedroom provides flexibility for guests, a home office, or a hobby room, conveniently located next to a 3-piece bathroom. Additional highlights include in-unit laundry, a large separate storage room, and full access to the buildings amenities: indoor and outdoor pools, sauna, fitness centre, and tennis courts, all surrounded by beautifully landscaped grounds. Underground parking (#85) and storage locker (#155). Ideally situated just minutes from downtown and steps to Hurdman Station, this condo combines resort-style living with unbeatable access to transit, parks, and city life. Discover the perfect balance of comfort and convenience at Riviera Tower II. (id:36465)
RE/MAX Hallmark Realty Group
411 - 555 Anand Private
Ottawa, Ontario
Experience modern luxury in this stunning 2-bedroom, 2-bath south-facing condo at Legendary Warehouse Lofts. Spanning 919 sq. ft., this unit boasts hardwood flooring, sleek vessel sinks, extended breakfast bar and a charming exposed brick wall that blends indoor and outdoor living. Oversized windows flood the space with natural light, while the stylish kitchen features floating shelves, quartz countertops, and stainless steel appliances. The guest bath includes an accessibility friendly shower, and the spacious primary suite offers a walk-in closet. Step onto the oversized 90 sq. ft. balcony with a gas BBQ hookup and enjoy serene views. Building amenities include a pet spa, full-size gym, a party/lounge room (bookable for free with WiFi), paths for scenic walks, and underground parking. Located at the foot of the building is the brand new Walkley Station LRT/OC Transpo operating since Jan 6, 2025. Moonies Bay, Carleton University, shopping, dining, and Highway 417 are all 5-10 minutes away! This home offers the perfect balance of comfort and convenience. Includes one parking spot and one locker. (id:36465)
Right At Home Realty
1179 Whiterock Street
Ottawa, Ontario
Your Dream Lifestyle Awaits: Stunning, Updated Bungalow in Prime Ottawa Location!Discover this meticulously maintained bungalow offering modern elegance and exceptional convenience. Step into a bright main level featuring Parisian vibe parquet and ceramic flooring, three spacious bedrooms, and 2 full bathrooms.The fully finished basement expands your living space with a large bedroom boasting a walk-in closet, another full bathroom, and a comfortable family room, plus practical laundry and ample storage areas. Enjoy the convenience of an oversized single garage and a large storage shed. Upgraded light fixtures enhance the contemporary feel, and all appliances and window coverings are included for a seamless transition.Outside, be captivated by the beautifully landscaped grounds with beautiful gardens and a sophisticatedly expanded driveway interlock. Relax or entertain on the generous backyard deck. Benefit from an unbeatable location minutes from the Blair LRT stop and quick access to Hwy 174/417, CSIS, NRC, and La Cite Collegiale. Updates over the years ensure peace of mind: Furnace (2013), Driveway (2013), Roof (2008), Siding (2012), Fence (redone on 1 side in 2018), Hot Water Tank (2025 - Rental: $30.13/month), Fridge & Freezer (2024), Stove (2018). 2025 Interim Tax: $2614.42, 2024 Tax: $5130.43.This exceptional home offers a premium lifestyle and unparalleled convenience. A must-see! 24 hours irrevocable required. (id:36465)
Right At Home Realty
663 Makwa Private
Ottawa, Ontario
Welcome to your contemporary oasis in the heart of Wateridge Village! Nestled between the prestigious neighbourhoods of Rothwell Heights and Rockcliffe Park, this meticulously crafted END UNIT condo offers an unparalleled blend of modern design and convenient living. Step inside to discover an inviting open-concept floor plan that seamlessly integrates functionality with style. The spacious main level boasts open concept living (perfect for entertaining!) with a cozy electric fireplace, modern kitchen with stainless steel appliances, stone counters, chic cabinetry and oversized island with bar seating creating a warm and inviting atmosphere throughout. Large windows flood the space with natural light, emphasizing the high ceilings and accentuating the trendy aesthetic. On the second level, you will find two generously sized bedrooms, each offering ample space for rest and relaxation. The oversized Primary bedroom boasts cheater access to the ensuite bathroom providing a spa-like retreat within your own home + a charming balcony to let the fresh air in! Be the envy of your friends with a ROOFTOP TERRACE overlooking the gorgeous neighbourhood. These functional outdoor spaces are an entertainer's dream, providing ample room to host gatherings, unwind with a glass of wine, and immerse yourself in your favourite book all summer long. Plus, the built-in Gas BBQ hook up is perfect to enjoy this Summer! This home truly has it all, once you step inside, you'll never want to leave! Live nearby plenty of trendy shops, green parks, beautiful trails, delicious restaurants, public transportation and more! Located minutes from the highway, enjoy the entire city at your fingertips. With an abundance of quality finishes throughout, this home offers the perfect combination of luxury and convenience in one of Ottawa's most sought-after neighbourhoods. Don't miss your opportunity to experience urban living at its finest in Wateridge Village! (id:36465)
RE/MAX Hallmark Realty Group
F - 1119 Stittsville Main Street
Ottawa, Ontario
Welcome to exceptional condo living in the Stittsville's vibrant Jackson Trails community. This main level unit is an ideal spot for first time home buyers, professional couples or empty nesters. A popular middle unit that will not disappoint. Features include cozy family room open to the eating area, and a contemporary kitchen. With stainless steel appliances, ceramic flooring and an oversized breakfast bar, with plenty of room for barstools. Separate walk in pantry/storage area. Laundry room offers additional storage space. Patio doors lead to a private terrace with gas bbq hook up, perfect for alfresco dining or relaxing. Primary bedroom has a generous closet and huge windows. Second bedroom has a large storage closet , and separate clothes closet. One outdoor parking space included, Air Conditioning unit 2024, Washer/ Dryer 2024, Furnace serviced annually. Constructed by Tartan Homes, this beautifully maintained property offers the perfect blend of comfort & convenience. Located steps from the local Catholic school, shopping, dining, parks & transit, with quick access to Highway 417, it offers everything you need within easy reach.With one parking spot included, this condo is truly a wonderful place to call home. SPECIAL ASSESSMENT has been levied, SELLER willing to pay balance of assessment for qualified buyers. Seller Disclosure attached to listing. (id:36465)
RE/MAX Absolute Realty Inc.
115 - 70 Edenvale Drive
Ottawa, Ontario
Discover this stunning corner upper unit, offering a sophisticated blend of modern design and functional living. This spacious 2-bedroom, 2-bathroom residence features an open-concept layout, enhanced by a versatile loft overlooking the living area and bathed in natural light from two-story palladium windows. The main level boasts elegant hardwood flooring, a convenient powder room, and in-unit laundry.The gourmet kitchen is a chefs delight, complete with a large island, a separate dining area, and five high-quality included appliances. The luxurious primary suite features a cheater ensuite and a walk-in closet, while two private balconies provide the perfect space to relax and unwind.Ideally situated for convenience, this home offers quick access to the Queensway, public transit, shopping, parks, a childrens splash pad, and an ice rink. Additionally, it falls within the catchment area of top-rated schools, making it an exceptional choice for families. Experience refined urban living in one of Kanatas most desirable locations. (id:36465)
Coldwell Banker First Ottawa Realty
2206 Fife Crescent
Ottawa, Ontario
2206 Fife Crescent is nestled on a quiet, child-friendly street in Elmvale Acres. This 3 bedroom back split was originally designed as a four bed home. The main floor bedroom has since been greatly expanded with a wonderful addition to the home creating a large, bright family room with a sliding glass door walkout to the private backyard with an inground saltwater swimming pool. The yard is fenced and hedged. The living room with large bay windows allows light to flood the space and has a roughed-in gas fireplace as well. The remodeled kitchen with a 3-seat breakfast bar has been opened up to the dining room for a convenient and spacious feel. It excels for family life and entertaining. It's been updated with a gas stove and walnut counter tops. A convenient powder room rounds out this floor. Upstairs are three well proportioned bedrooms and a full bath. The basement includes a finished recreation room and a massive crawlspace for storage ("other" in measurements). The home is also updated with an electric car charger and a hot water on demand system. The Canterbury Recreation Complex is a 4 minute walk away. CHEO and the Ottawa General Hospital are also easy walking distance. There are at least 4 public schools and 2 high schools in the area. In measurements: Family Room is +/- jogs. Allow 24 hours notice to tenants for showings and 24 hours irrevocable on offers. (id:36465)
RE/MAX Hallmark Realty Group
379 Cope Drive
Ottawa, Ontario
Welcome to this meticulously maintained, move-in ready (immediate occupancy is available) END-UNIT townhome facing a future school within the family-friendly Black Stone community. Crafted by Cardel Homes in 2022, this contemporary Cardinal model offers an expansive 2,350sqft of finished living space. More than $40,000 invested in upgrades including lot premium, deck and side windows, and laundry window. Step inside to a welcoming foyer that transitions into an open-concept living space, with soaring 9 ft. ceilings. The living room, overlooking a park, flows effortlessly into the chef's island granite kitchen. The main floor features hardwood flooring throughout, including the kitchen area. Ascend to the upper level, where a large flex room awaits. The primary suite overlooks the serene park, featuring a luxurious 5pc ensuite bathroom. A thoughtfully placed 2nd-floor laundry and bathroom add a layer of practicality to daily living. An oversized linen cabinet provides abundant storage. The fully finished basement extends the living space, offering a versatile area for recreation, hobbies, or guest accommodations. A 4-piece bathroom adds functionality, while a secondary washing machine hookup provides added convenience. This level also houses the homes essential systems, including a humidifier and HRV system, ensuring optimal comfort and air quality. Outside, a private, fenced backyard with a well-maintained deck provides an inviting space for outdoor enjoyment and entertainment. The property benefits from the remaining Tarion warranty, valid until 2029, offering peace of mind. Proximity to current and future modern schools from both school boards, shopping centers, and Terry Fox Drive ensures easy access to daily necessities and recreational opportunities. Don't miss this opportunity to own an END-UNIT townhome that blends comfort, convenience, and modern elegance. Contact to schedule your private showing. (id:36465)
Exp Realty
844 Norton Avenue
Ottawa, Ontario
Welcome to 844 Norton Ave, a prime investment opportunity nestled in one of Ottawas rapidly developing neighbourhoods. This well-maintained duplex is a rare find, offering a fantastic opportunity for investors and developers alike. The property is comprised of two tenant-occupied units, both boasting excellent tenants who take pride in their spaces. The main level features a spacious 3-bedroom, 1-bathroom unit with plenty of natural light and comfortable living space. The lower level offers a cozy 2-bedroom, 1-bathroom unit, perfect for additional rental income. Generating an annual gross revenue of $42,060, this property serves as a lucrative turn-key investment while you plan your next development. With the surrounding area experiencing significant growth and new developments, this property presents an ideal opportunity to purchase and hold for future gains. Situated on a street that has seen substantial revitalization, this duplex not only offers consistent rental income but also holds incredible potential for future redevelopment. Whether youre looking to expand your real estate portfolio or secure a strategic development site, 844 Norton Ave is the perfect choice. (id:36465)
Sleepwell Realty Group Ltd
844 Norton Avenue
Ottawa, Ontario
Welcome to 844 Norton Ave, a prime investment opportunity nestled in one of Ottawas rapidly developing neighbourhoods. This well-maintained duplex is a rare find, offering a fantastic opportunity for investors and developers alike. The property is comprised of two tenant-occupied units, both boasting excellent tenants who take pride in their spaces. The main level features a spacious 3-bedroom, 1-bathroom unit with plenty of natural light and comfortable living space. The lower level offers a cozy 2-bedroom, 1-bathroom unit, perfect for additional rental income. Generating an annual gross revenue of $42,060, this property serves as a lucrative turn-key investment while you plan your next development. With the surrounding area experiencing significant growth and new developments, this property presents an ideal opportunity to purchase and hold for future gains. Situated on a street that has seen substantial revitalization, this duplex not only offers consistent rental income but also holds incredible potential for future redevelopment. Whether youre looking to expand your real estate portfolio or secure a strategic development site, 844 Norton Ave is the perfect choice. (id:36465)
Sleepwell Realty Group Ltd
E - 1103 Stittsville Main Street
Ottawa, Ontario
Welcome to 1103 Stittsville Main Street - a bright and spacious 2 bedroom condo that perfectly blends comfort, convenience, and community charm. Located in the heart of Stittsville, this home offers easy access to local shops, cafes, parks, and vibrant community events, making it an ideal place to experience the best of suburban living. Step inside to an open-concept layout, where the sunny living room flows into the dining area and kitchen. Large windows fill the space with natural light, creating an inviting atmosphere perfect for relaxing or entertaining. The kitchen is a chefs delight, featuring ample counter space, crisp white cabinetry, and a convenient breakfast bar ideal for morning coffee or casual meals. Enjoy the outdoors on your private balcony, a tranquil space perfect for unwinding after a long day. The primary bedroom offers a generous closet space for all your storage needs, while the second bedroom provides flexibility perfect for a guest room, home office, or hobby space. Nestled in a thriving community with access to scenic trails, top-rated schools, and local amenities, this condo is the perfect blend of serene living and urban convenience. (id:36465)
RE/MAX Hallmark Sam Moussa Realty
325 Via Verona Avenue
Ottawa, Ontario
* Open House: Sat, May 10th, 2025 2pm - 4pm * Welcome to 325 Via Verona Avenue, a stylish and well-maintained home in the heart of Barrhaven's Longfields community. This stunning home fronts onto the serene Highbury Woods, offering direct access to beautiful walking trails and a peaceful natural setting. The bright and airy main level features an open-concept design, seamlessly connecting the living and dining areas to create an inviting space for both everyday living and entertaining. The modern kitchen is equipped with sleek appliances, ample cabinetry, and plenty of counter space for effortless meal preparation. Upstairs, generously sized bedrooms provide a comfortable retreat, while the private backyard is a true showstopper, featuring raised garden beds for the green thumb in your family and a turfed mini-putt area, perfect for outdoor enjoyment and relaxation. Conveniently located just minutes from schools, parks, Chapman Mills Marketplace, and public transit, this home offers easy access to shopping, dining, and entertainment options. Sporting facilities are also close by, ensuring an active lifestyle is within reach. The Transitway provides seamless transportation throughout the city, making commuting a breeze. The thoughtfully designed layout also includes a unique basement kitchen ideal for cozy movie nights or entertaining guests. The neighbourhood itself is well-maintained, offering a safe and welcoming atmosphere. Whether you're looking for a family-friendly community or a stylish retreat close to urban conveniences, this home delivers the best of both worlds. With its prime location, natural surroundings, and modern comforts, this home is a fantastic opportunity for those seeking a vibrant yet peaceful suburban lifestyle. Don't wait, this incredible home won't be available for long! Book your private showing today and discover the perfect blend of comfort, convenience, and charm in the heart of Barrhaven. (id:36465)
RE/MAX Hallmark Jenna & Co. Group Realty
44 C Wolfgang Drive
Ottawa, Ontario
Step into a spacious and welcoming living/dining area with warm hardwood floors and through to the sunny L-shaped kitchen which features ample counter space, a sleek new countertop, and direct access to the private, fenced backyard. Lined with mature hedges, the backyard offers privacy while still providing easy access to the nearby park path. A stylishly renovated powder room (2022) completes the main floor. Upstairs, you'll find three generous bedrooms with brand-new carpet and soft, neutral paint refreshed in recent years. The hallway has been freshly painted, and the beautifully updated full bathroom features porcelain tile and a deep soaker tub with a shower combo, creating a spa-like retreat. The fully refinished basement rec room (2024) adds versatile space for work, play, or movie nights. Just steps from two parks, including one with a splash pad, plus schools, Longfields transitway, shops, restaurants, a movie theatre, and the Walter Baker Centre, this home combines everyday comfort with unbeatable convenience. One parking space included, with plenty of visitor spots nearby. Tankless Water Heater (2022) is owned while water is included in the condo fees! (id:36465)
RE/MAX Hallmark Realty Group
479 Frank Cauley Way
Ottawa, Ontario
Welcome to this stunningly naturally lit, detached 3 bedroom +1, 3 bathroom single family home! Upon entering, the remarkably high ceilings give this open-concept living/dining room space a luxurious feel. Hardwood throughout the main level establishes consistency leading into the secondary living area off the kitchen which includes a cozy gas fireplace. The kitchen has lots of counter space, cupboards, stainless steel appliances and eating area with direct access to the fully fenced backyard.. The mud room from the garage includes laundry and large pantry. The upper level also features hardwood floors throughout, the primary bedroom has a walk-in closet and ensuite bath for optimal privacy and convenience. Two additional bedrooms and a full main bath complete this level. The finished basement offers a fourth bedroom, a family room, future bath (rough in is ready), and plenty of additional storage space. The fully fenced backyard is spacious, it includes a deck, gazebo and hot tub for all of your hosting desires. This home resides in very close proximity to schools, parks, transit, and shopping. (id:36465)
RE/MAX Delta Realty Team
752 Dickens Avenue
Ottawa, Ontario
RARE INCOME PROPERTY!-Two totally new renovated units 4+4 bedrooms + 4 full bathrooms - A FULL LEGAL detached bungalow . great opportunity for investors, big families OR Home owner who wants a LEGAL SECONDARY UNIT with a SEPARATE ENTRANCE Basement to help pay your mortgage. completely newly renovated 2 units include 4 new full bathrooms , 2 newly quartz countertop Kitchens with 12 NEW S/S APPLIANCES, new floors, paint, trims. few steps of Canterbury park .Main floor features large family room ,kitchen ,Laundry, dining area ,and 4 good size bedrooms & bath .Lower unit also come with its own kitchen , public bathroom , laundry and 4 bedrooms ( 2 of them with ensuite baths ) . LARGE windows in the basement for lots of lights to come in, GREAT LOCATION ,extended long double driveway that fits up to 5 cars ,Both units are vacant and ready for the new owners dream tenant, 2 separate hydro meters ,projected rent for both units $6500 /month .check photos , video and attachments . (id:36465)
Keller Williams Integrity Realty
200 Eye Bright Crescent
Ottawa, Ontario
This popular 3-bedroom, 2.5-bathroom Urbandale townhome offers a bright and practical floor plan plus added privacy with no rear neighbours! The spacious kitchen provides ample counter space and loads of storage + a pantry! The open concept living and dining areas flow beautifully to ensure everyday living and entertaining is a breeze. The second level offers a spacious and inviting primary bedroom, complete with a walk-in closet and a private 4-piece en-suite. Two additional well-proportioned bedrooms provide plenty of space for family, guests, or a home office. A full 3-piece bathroom completes the upper level, offering comfort and convenience for everyone. The lower level is finished with a cozy family room or set up a play/gaming area. Walking distance to schools, parks, public transit including the Limebank O-Train station, coffee shops, restaurants and so many more amenities that Riverside South has to offer! 24 hours irrevocable on all offers is required. (id:36465)
Royal LePage Performance Realty
332 Mountain Sorrel Way
Ottawa, Ontario
Located in the highly desirable Avalon community, this popular Minto Abbey three-story townhome is waiting for you! The bright and airy main floor features an open-concept kitchen with upgraded cabinetry, and beautiful hardwood floors that extend into the living and dining areas. The balcony, accessible through patio doors, is perfectly positioned for seamless entertaining. A convenient powder room completes this level. On the second floor, you'll find the master bedroom with a 4-piece ensuite a second bedroom, and a full bath. The ground level offers a spacious foyer, a laundry room with extra storage, and direct access to the attached garage. You're ideally located with easy access to Tenth Line Road, and just steps from shopping, recreation, and transit. (id:36465)
Avenue North Realty Inc.
163 Invention Boulevard
Ottawa, Ontario
Be the first to live in this lovely DETACHED home in the sought-after Kanata Brookline community, just moments from the Technology Park. The main floor features an open-concept kitchen, complete with a spacious quartz island, top-of-the-line stainless steel appliances, and a walk-in pantry. The dining and great rooms are bathed in natural light, with large windows and a cozy gas fireplace. Conveinient mudroom off the garage, including a walk-in closet for extra storage space. Upstairs, you'll find three good sized bedrooms, including a stunning primary suite with a walk-in closet and a private ensuite. Second-floor laundry room adds to the home's practicality. Incredible features include smooth 9-foot ceilings on the main floor, a stylish kitchen backsplash, and beautiful hardwood flooring throughout the main level. With 1789 sq ft of living space above ground, plus a fully finished basement. (id:36465)
RE/MAX Hallmark Realty Group
305 Waverley Street
Ottawa, Ontario
Rare Investment Opportunity 9-Unit Multi-Family Property in Prime Downtown Ottawa! This rarely offered 9-unit investment property is a fantastic opportunity in one of Ottawa's most central and desirable neighborhoods. The building consists of 4 two-bedroom units, 3 one-bedroom units, and 2 bachelor units, all featuring high ceilings, hardwood floors, and charming architectural details that add character and appeal. With below-market rents, this property presents an excellent opportunity for future rent increases, offering strong potential for greater returns. Each unit is separately metered for hydro, with tenants responsible for their own electricity, ensuring lower operational costs for the owner. The property is equipped with 9 hydro meters, 9 rented hot water tanks, and a rented natural gas boiler with radiator heating. A shared coin-operated laundry is conveniently located in the basement for additional income. The property also offers 9 surface parking spaces at the front and back, a rare feature in this prime downtown location. Sitting on over 5,800 sq. ft. of valuable downtown development land, this site holds future potential for redevelopment or expansion. Ideally situated just minutes from the Museum of Nature, Downtown Ottawa, the Rideau Canal, and the Glebe, the property is within walking distance to grocery stores, banks, parks, and public transit ensuring high demand among tenants. Don't miss this incredible opportunity to invest in a well-located, income-generating property with long-term potential! (id:36465)
Royal LePage Team Realty
17 Glacier Street
Ottawa, Ontario
Tucked away on a quiet street in the heart of Barrhaven, this beautifully updated 3-bedroom, 3-bathroom home offers comfort, style, and an unbeatable location. The open-concept main floor features a bright and spacious layout, ideal for both entertaining and everyday living. At the heart of the home, the kitchen boasts a generous island with seating for four, classic shaker-style cabinetry, granite countertops, stainless steel appliances and timeless subway tile backsplash a perfect blend of form and function. Enjoy the convenience of main floor laundry and relax in the cozy 3-season sunroom, ideal for game nights, darts, or simply unwinding. Step outside to the landscaped backyard, complete with a stone patio and direct access to the Barrhaven Rail Trail a scenic pathway that connects you to parks and surrounding neighbourhoods. Upstairs, you'll find three well-appointed bedrooms, including a spacious primary retreat with its own ensuite and walk-in closet and an updated main bathroom. The finished basement offers additional living space, including a large workshop/storage area to suit your hobbies or storage needs. Located close to great schools, transit, shopping, and recreation, this home checks every box for families and professionals alike. With its thoughtful updates, desirable location, and move-in-ready appeal, this home is a true gem in a beautiful Barrhaven neighbourhood. (id:36465)
Engel & Volkers Ottawa
