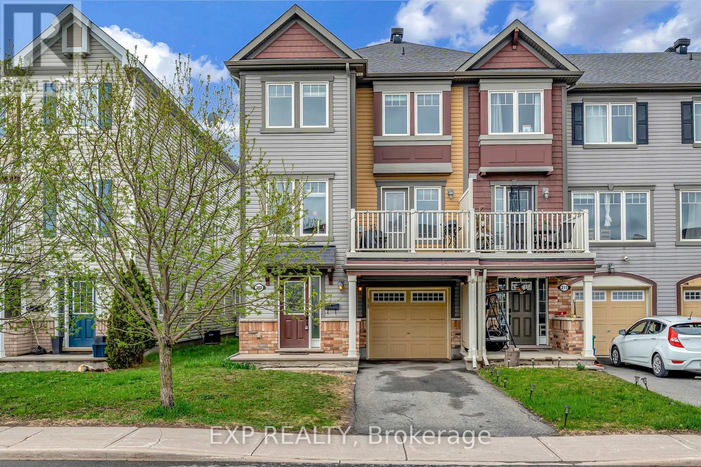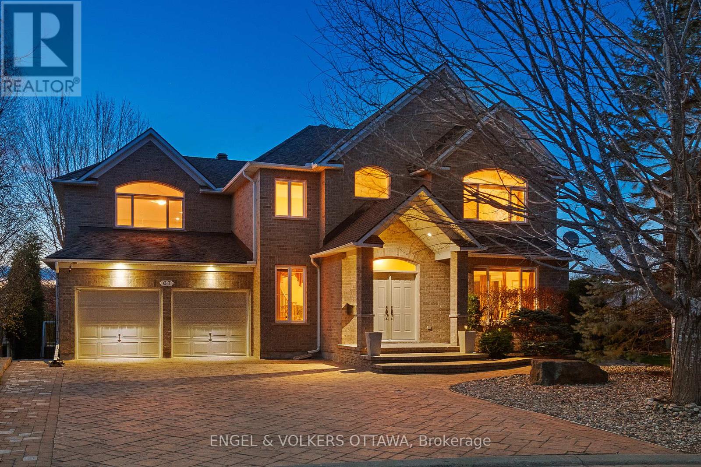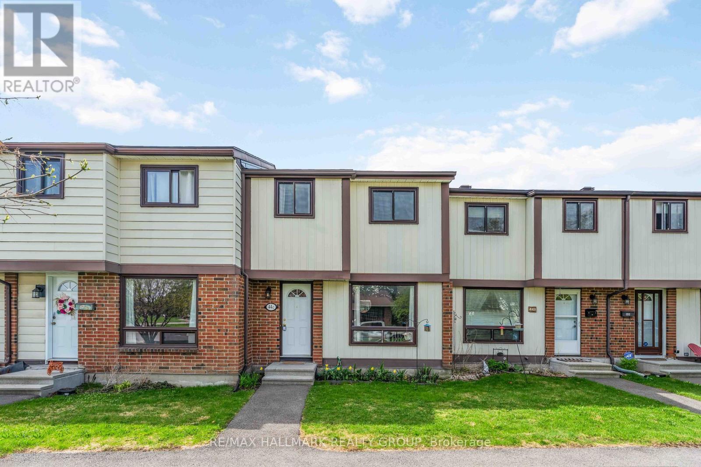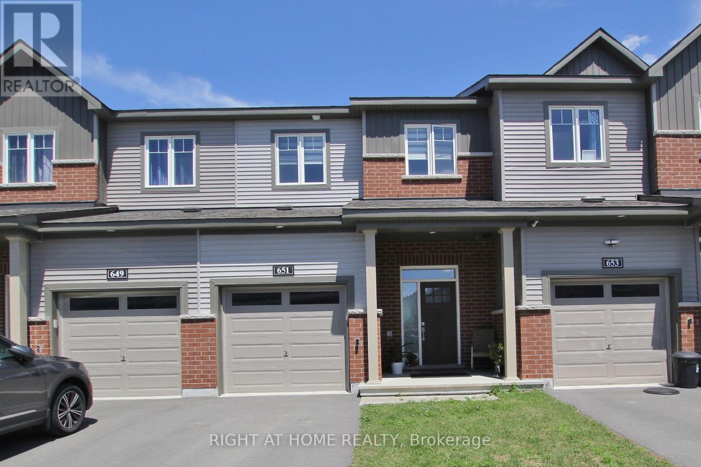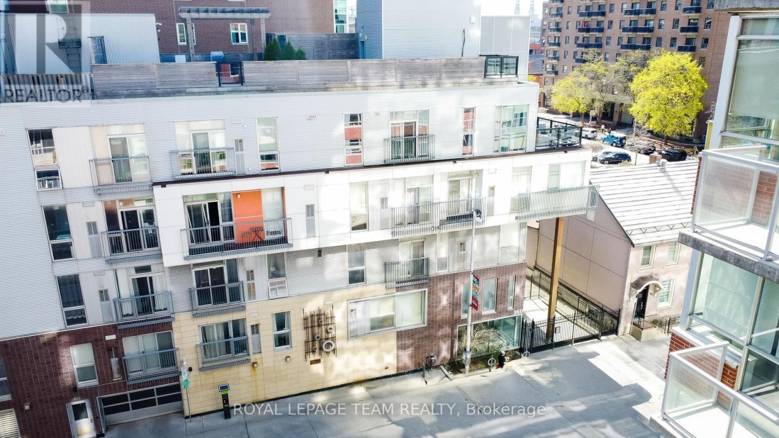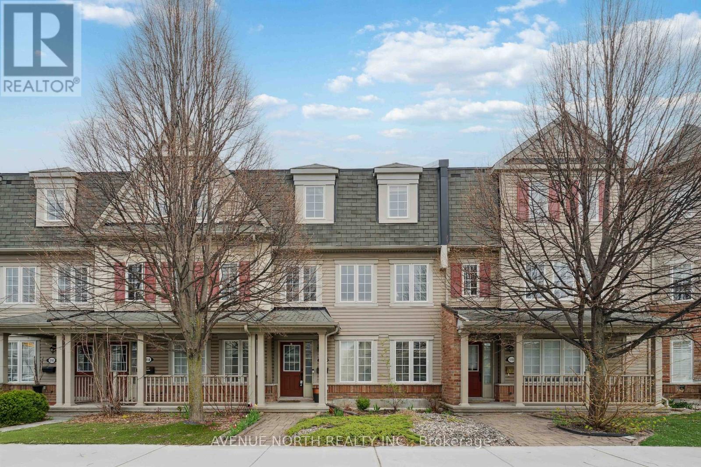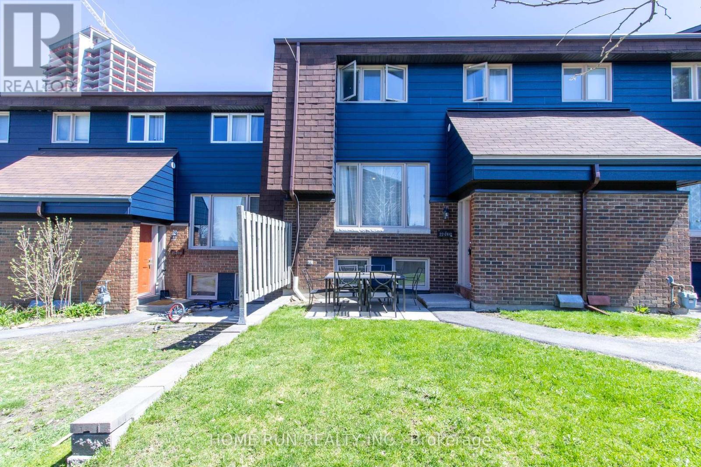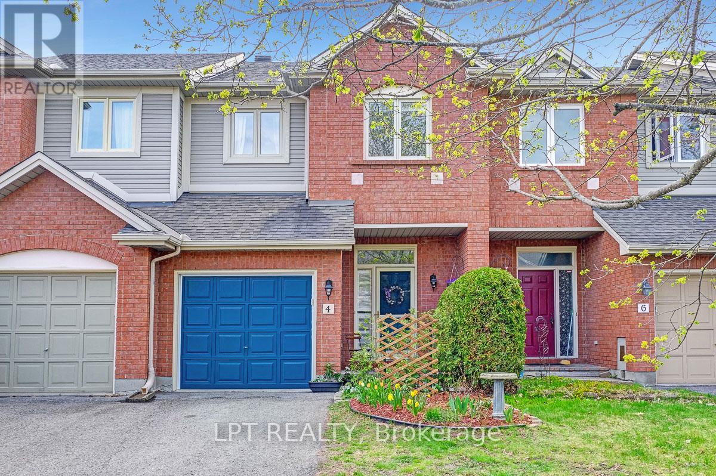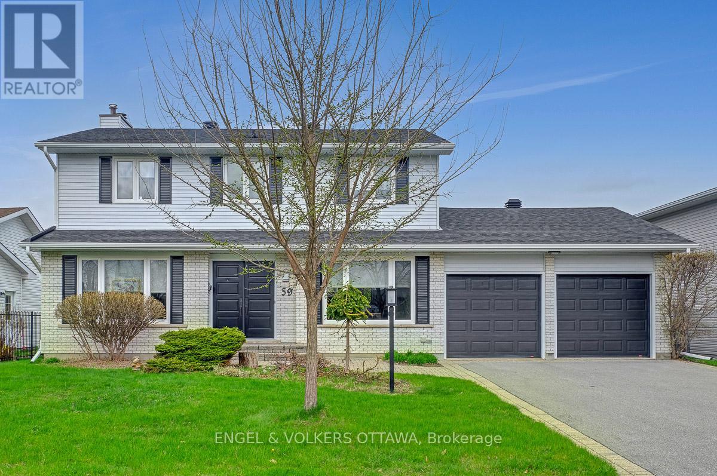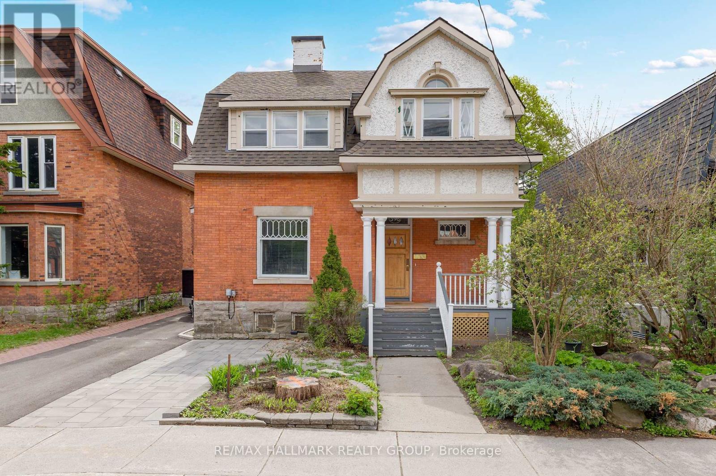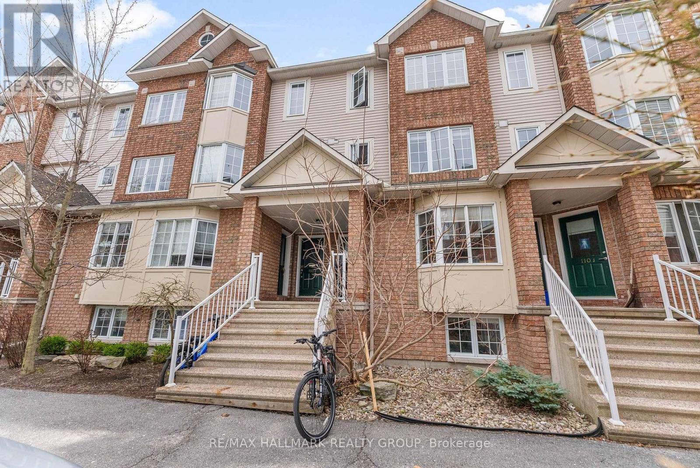320 - 101 Richmond Road
Ottawa, Ontario
This modern and bright 2 bedroom, 2 bath located in the heart of Westboro! With an open concept layout this stunning condo features a kitchen with stainless steel appliances, high ceilings & tasteful quartz counter-tops that are open to a living space flooded with natural light. In-unit laundry, underground parking and storage locker, walking distance to transit / LRT, parks, restaurants and shopping. Building amenities include: roof top terrace with BBQ, theatre room, entertainment room, gym, sauna, courtyard. (id:36465)
Fidacity Realty
209 Andre Audet Avenue
Ottawa, Ontario
Welcome to 209 Andre Audet Avenue, this well-maintained 3-bedroom, 2-bathroom end-unit freehold townhome, located in a family-friendly neighborhood in Barrhaven just minutes from parks, schools, and everyday essentials. This is a great opportunity for first-time home buyers or families looking for a comfortable and functional space in a convenient location. The ground level offers practical features including a powder room, laundry area, and utility/storage room. The single-car garage provides direct interior access, and the driveway accommodates two additional vehicles, making parking simple for multi-driver households or guests. On the second floor, enjoy a bright and open layout with hardwood floors throughout. The modern kitchen comes equipped with stainless steel appliances and includes an extra storage unit, providing plenty of space for pantry items or cookware. The kitchen flows into a comfortable dining area, ideal for family meals or entertaining. The spacious living room opens onto a private balcony, perfect for relaxing outdoors or enjoying your morning coffee. Upstairs on the third floor, the tasteful primary bedroom features a walk-in closet, and is complemented by two additional well-sized bedrooms and a full bathroom. Whether you're working from home, accommodating a growing family, or need extra space for guests, this floor plan offers flexibility to meet all your needs. This home combines low-maintenance living with great space and location. With parks, schools, shopping, and transit close by, its an ideal place to put down roots. Dont miss your chance to own a move-in ready townhome in family-oriented community. Book your private showing today! (id:36465)
Exp Realty
131 - 1299 Bethamy Lane
Ottawa, Ontario
Welcome to this bright and spacious 3-bedroom, 2-bathroom home, offering an ideal blend of comfort and convenience. Flooded with natural light, this home features a private, fully fenced backyardperfect for relaxing or entertaining. Enjoy the ease of one dedicated parking space along with plenty of visitor parking for guests. Located in a prime area close to all amenities, public transit, parks, schools, and quick access to the highway, this home is perfect for families, first-time buyers, or investors alike. (id:36465)
Keller Williams Integrity Realty
53 Crosby Private
Ottawa, Ontario
Located in a highly accessible neighborhood close to transit, grocery stores, restaurants, and shopping, this beautifully cared-for 2-bedroom, 2.5-bath upper-end terrace home offers a perfect blend of comfort and functionality. With TWO dedicated parking spaces, this property stands out as a smart choice for first-time buyers, investors, or those looking to downsize without compromise. Step inside to discover a bright, open-concept layout on the main floor, where the living and dining area is bathed in natural light from oversized windows. The modern kitchen is both stylish and practical, featuring two-toned cabinetry, granite countertops, stainless steel appliances, and an extended pantry for added storage. Adjacent to the kitchen, a flexible bonus space offers options for a breakfast nook or home office, and a patio door leads to a private deck ideal for enjoying your morning coffee or unwinding in the evening. A main floor powder room adds everyday convenience. Upstairs, you'll find two spacious bedrooms, each with their own private 4-piece ensuite, and one offering access to a second private balcony for added outdoor enjoyment. A dedicated laundry/utility room with additional storage completes the upper level. With its desirable layout, multiple outdoor spaces, and unbeatable location, this home offers low-maintenance living with style and versatility. Some photos have been virtually staged. 24hr Irrevocable on all offers (id:36465)
Paul Rushforth Real Estate Inc.
215 - 6376 Bilberry Drive
Ottawa, Ontario
Welcome to your new home- a beautifully updated 1 bedroom + den condo that perfectly blends comfort, convenience with the beauty of nature. Tucked away in a well-maintained building and surrounded by lush greenspace, this condo offers a peaceful retreat from the city while still being close to everything you need. Step inside to a bright, open-concept living and dining area featuring a large window and patio door that opens to a covered & screened-in south-facing balcony - ideal for relaxing and enjoying tranquil views. A spacious den is open to the living room & features large sunny windows. The updated kitchen has been tastefully renovated with a fresh, modern look, featuring crisp white cabinetry, quartz counters, back splash & appliances. Pantry area off the kitchen is great for storage. The spacious bedroom is connected to a 4 piece ensuite bath. A part bath and in-unit storage area complete the unit. Residents enjoy convenient access to a shared laundry room located on the third floor and a designated outdoor parking space. Ideally situated close to public transit, Highway 417, schools, shopping, and parks, this condo is perfect for anyone seeking easy access to daily amenities. Outdoor lovers will appreciate nearby trails along the Ottawa River and Bilberry Creek, offering year-round enjoyment through walking, biking, dog walking, and cross-country skiing. Experience the perfect balance of tranquility and urban convenience in this charming condo-you wont want to miss it! Some photos virtually staged. (id:36465)
RE/MAX Hallmark Realty Group
204 Piazza Circle
Ottawa, Ontario
Welcome to this beautifully maintained, constructed in 2015 and nestled on a quiet street in the highly desirable Chapman Mills neighbourhood. This spacious two-storey executive home offers 4 generous bedrooms and 2.5 bathrooms, perfectly situated on a 40-ft-wide lot. Enjoy the convenience of being within walking distance to public transit, shopping, restaurants, a movie theatre, and many other amenities. Inside, the main level boasts 9-foot ceilings and a stylish gourmet kitchen complete with rich dark cabinetry, a large island with an extended breakfast bar, custom tile backsplash, a must-have pantry, and elegant pendant lighting. A triple patio door with a transom floods the living space with natural light and opens to a fully fenced backyard. The open-concept design flows seamlessly into the living and dining areas, making it ideal for both everyday living and entertaining. The upper level features a highly sought-after laundry room with upper cabinets and shelving, along with cozy broadloom, upgraded railings, and a thoughtfully added window in the upper hallway to brighten both levels. The expansive primary suite spans the full back of the home and includes a walk-in closet and a luxurious five-piece ensuite bathroom with a soaker tub, glass-enclosed shower, and dual sinks. Three additional spacious bedrooms and a well-appointed main bathroom with a large vanity offer ample room for a growing family or visiting guests.The finished basement includes two large windows, a versatile recreation room, a separate den, a workshop, and abundant storage and utility space. The exterior is just as impressive, featuring a covered front porch perfect for morning coffee, a paved driveway with an interlock walkway, mature trees for added privacy, and a dedicated vegetable garden area for those with a green thumb. The attached two-car garage provides inside access through a functional mudroom, adding to the home's everyday practicality. Don't miss this move-in ready home! (id:36465)
Royal LePage Team Realty
200 Maygrass Way
Ottawa, Ontario
MODEL HOME SELLOFF! Rare opportunity to own a model home in Stittsville's Edenwylde adult bungalow section. "Osprey" model with finished basement offers approx 2,270 sq ft of finished living space plus storage/utility. (includes 822 finished sq ft in lower level) 2+1 bedrooms, 2+1 baths. Beautiful finishes and loads of upgrades. Super location on oversized corner lot, includes appliances and AC, sprinkler and alarm systems, as well. Annual community association fee approx $400 for maintenance of Community Centre. 60 day possession. New construction taxes not yet assessed. Driveway will be paved and garage door installed prior to closing. (id:36465)
Oasis Realty
4774 Abbott Street E
Ottawa, Ontario
This spacious 4-bedroom detached home features large bedrooms, a sun-filled main level, three full baths & one powder bath, & a fully finished basement with plenty of flex space for many uses. The main floor offers thoughtfully designed spaces, including the large open-plan kitchen & eating area with an island with a granite waterfall countertop, touchless faucet, upgraded 42" cabinets with/ crown molding in a warm wood tone, stainless appliances, and an adjacent eating area with patio-door access to the south-east facing backyard. The inviting living room features a cozy gas fireplace with a custom stone surround. Upstairs, find four generously sized bedrooms, including a spacious principal retreat with a full ensuite bath and abundant closet space. Three additional bedrooms, a full family bath, and a laundry room complete the space. The finished basement includes a spacious family room, an ESA-certified home theatre system, a full bath, and plenty of storage and additional living space for all ages. Upgrades total more than 85 K throughout. Two-car garage with 220-volt ESA-certified EV charging, access to the foyer, and driveway parking for four cars. The house faces a park/conservation area, with plenty of green space for outdoor activities and entertaining all ages. Modern exterior with an upgraded elevation and sophisticated exterior lighting. Minutes from top-rated schools, parks, and all needs and wants. 2 years remaining on the Tarion Warranty. Call to view! (id:36465)
Coldwell Banker Sarazen Realty
107 - 950 Marguerite Avenue
Ottawa, Ontario
Welcome to this beautifully maintained, spacious ground-floor condo boasting a thoughtfully designed open-concept layout that effortlessly balances comfortable living with entertaining ease. Upon entering, youre greeted by a bright and inviting foyer complete with a convenient closet for added storage. The recently renovated kitchen features abundant cabinetry and generous counter space that flows seamlessly into the sunlit living and dining areas, ideal for hosting guests or enjoying quiet evenings at home.The expansive primary bedroom is a true retreat, offering a large walk-in closet and a luxurious four-piece ensuite bathroom. The versatile second bedroom can easily transform into a den, home office, or private home theatre to suit your lifestyle needs.Step outside to your private patio, perfect for savouring your morning coffee or unwinding after a long day. Additional perks include secure underground parking for your convenience.Situated just minutes from St-Laurent Shopping Centre, public transit, parks, and major highways, this condo provides effortless access to downtown Ottawa, Train Yards Shopping Plaza, and all essential amenities.Whether youre a first-time buyer, downsizing, or an investor seeking a turnkey opportunity, this updated unit in a well-managed building offers an unbeatable combination of location, style and functionality. Condo fees: $563.70/month. (id:36465)
Engel & Volkers Ottawa
67 Manning Court
Ottawa, Ontario
A distinguished 5-bedroom, 5-bathroom estate situated on one of Kanata Lakes' most expansive walkout lots - over 13,000 sq. ft. of exquisitely landscaped grounds complete with a grand in-ground pool and manicured gardens. The grand double-door entry opens to a soaring two-storey foyer with ceramic tile, French doors, and a sweeping hardwood staircase. Rich hardwood floors flow through the formal living and dining rooms, filled with natural light and framed with crown moulding. The spacious kitchen features solid wood cabinetry, granite counters, a central island with bar seating, and stainless steel appliances, connecting seamlessly to the bright breakfast nook and elevated rear deck. The adjacent family room impresses with cathedral ceilings, a gas fireplace, and full-height windows overlooking the backyard. A stylish powder room with built-in cabinetry completes the level. Upstairs, the expansive primary suite offers hardwood flooring, treetop views, and an ensuite with a soaker tub, glass shower, and double vanity. The two additional bedrooms are generously sized, with a Jack-and-Jill bath between them, and a third 4-piece bath serves the loft-style office featuring custom built-ins and overlooking the great room below. The fully finished walk-out lower level offers incredible flexibility, with a large recreation room, gas fireplace, and lower patio access. A private bedroom and 3-piece bath create a comfortable guest or in-law space, while a large storage area adds convenience. The backyard is truly a private oasis, complete with an in-ground pool, interlock stone patio and pool deck, firepit area, lush gardens, and mature cedar hedging. This sought-after community is known for its beautiful executive homes, quiet cul-de-sacs, mature trees, and quick access to a suite of amenities and transit points. This is your opportunity to call one of the city's most desirable neighbourhoods home! (id:36465)
Engel & Volkers Ottawa
44 C Wolfgang Drive
Ottawa, Ontario
Step into a spacious and welcoming living/dining area with warm hardwood floors and through to the sunny L-shaped kitchen which features ample counter space, a sleek new countertop, and direct access to the private, fenced backyard. Lined with mature hedges, the backyard offers privacy while still providing easy access to the nearby park path. A stylishly renovated powder room (2022) completes the main floor. Upstairs, you'll find three generous bedrooms with brand-new carpet and soft, neutral paint refreshed in recent years. The hallway has been freshly painted, and the beautifully updated full bathroom features porcelain tile and a deep soaker tub with a shower combo, creating a spa-like retreat. The fully refinished basement rec room (2024) adds versatile space for work, play, or movie nights. Just steps from two parks, including one with a splash pad, plus schools, Longfields transitway, shops, restaurants, a movie theatre, and the Walter Baker Centre, this home combines everyday comfort with unbeatable convenience. One parking space included, with plenty of visitor spots nearby. Tankless Water Heater (2022) is owned while water is included in the condo fees! (id:36465)
RE/MAX Hallmark Realty Group
711 Hartman Crescent
Ottawa, Ontario
Welcome to 711 Hartman! This one-of-a-kind five-bedroom home has everything you need. Walk from the front yard right into Arnott Park and enjoy its playground, green space, tennis courts, and ball diamond! Spacious backyard with only one neighbour. Easy access to Mooney's Bay and conveniently backs onto Fielding Drive Public School. Fully renovated in 2013 and thoughtfully upgraded with over $50,000 in improvements since 2021, you will find just as many reasons to enjoy the indoors. Step inside to discover a spacious, light-filled interior featuring hardwood floors and stylish pot lights throughout. At the heart of the home is a massive chefs kitchen equipped with high-end appliances, abundant counter space, an oversized island, and custom cabinetry perfect for entertaining or everyday luxury. Upgrades since 2021 include high-end Trane furnace and air conditioner, rear fence, garage door, carpeting, rear shed, and over 200 tulips that bloom in breathtaking colour each Spring. This exceptional property is move-in ready and ideal for families or anyone seeking space, style, and comfort in a truly special setting, while being close to downtown, Mooney's Bay, and other major amenities! Call your Realtor today! (id:36465)
Exp Realty
1 - 333 Zephyr Avenue
Ottawa, Ontario
Beautiful and bright lower level apartment, close by amenities, public transit, and ample park space. This unit features large principal living spaces and generous sized bedroom, great natural light, a spacious kitchen, and cozy gas fireplace. Stacked with choice renovations, you will enjoy radiant in floor heating throughout the living areas, new LED potlights, crisp kitchen, brand new laminate in the bedroom, and bright neutral paint colours. The building itself is very well insulated for both heat and sound, and two tandem driveway parking spaces are included. Water included in rent, heat and hydro are both very efficient. Come take a look for yourself! 24 hr irrevocable on all offers; tenants subject to reference and credit check; rental application must be submitted with all offers. (id:36465)
Royal LePage Team Realty
651 Hamsa Street
Ottawa, Ontario
Welcome to 651 Hamsa St, Peaceful Living with Rear Pond View. This beautifully designed 2022 townhome features 3 spacious bedrooms and a finished basement with a spectacular rear pond view and no rear neighbors offering exceptional privacy and peaceful surroundings. The main level boasts an open-concept layout with quartz countertops, stainless steel appliances, and an undermount sink. Upstairs, the primary bedroom includes a walk-in closet and a private ensuite, while the two additional bedrooms offer generous space, double closets, and a full bathroom. A second-floor laundry room and separate linen closet add to the homes functionality. The finished lower level extends your living space with a bright family room featuring a large window, plus a dedicated storage area. Enjoy tranquil views of the pond right from your backyard, and take advantage of nearby parks, schools, shopping, and trails. With future LRT plans in the works, everything you need is right at your fingertips. Don't miss the opportunity to own this stunning home 651 Hamsa St has it all! (id:36465)
Right At Home Realty
308 - 360 Cumberland Street
Ottawa, Ontario
Live in the Heart of Downtown Ottawa! Welcome to 360 Cumberland Streetan exceptional 1-bedroom, 1-bathroom condo located in the iconic ByWard Market, one of the city's most dynamic and walkable neighbourhoods. Built in 2011, this modern unit offers a stylish and efficient layout, complete with hardwood floors, stainless steel appliances, an ensuite laundry, and a charming Juliette balcony. Enjoy ultimate convenience with an exclusive oversized storage locker and access to a stunning rooftop terrace, perfect for relaxing or entertaining above the city skyline. This fully finished and professionally cleaned unit is a true turn-key opportunity for investors, first-time buyers, students, or young professionals. You're just steps away from Ottawa's LRT, and walking distance to the University of Ottawa, Rideau Centre, Parliament Hill, and a 10-minute drive to Gatineau. Surrounded by everyday essentials and lifestyle amenities, you'll find Metro, Your Independent Grocer, Loblaws, Shoppers Drug Mart, and an array of restaurants, pizza spots, cafes, pubs, and boutique shops just outside your door. 360 Lofts is a clean, quiet, and secure building that offers a vibrant urban lifestyle paired with unmatched downtown accessibility. Why rent when you can own in the core of the capital? (id:36465)
Royal LePage Team Realty
112 Huntmar Drive
Ottawa, Ontario
Welcome to 112 Huntmar Drive - a beautifully maintained, 3-storey freehold townhome in the heart of Stittsville. This 2-bedroom, 3-bathroom urban home offers a perfect blend of comfort, style, and convenience. The professionally landscaped front yard welcomes you into a bright and versatile main-floor space ideal as a home gym, office, or guest room with its generous size and large window. Upstairs, enjoy an open-concept living and dining area flooded with natural light and hardwood floors. The thoughtfully designed kitchen boasts a large island with seating, upgraded drawers, backsplash, and premium fixtures. Step directly onto the spacious balcony, perfect for entertaining friends on warm summer nights or enjoying a drink before heading to the nearby Canadian Tire Centre for a game or concert. The top floor offers a primary retreat with an en-suite and walk-in closet, a second bedroom, and a full main bath. Additional features include a true double-car garage (no shoveling required!), central A/C, and a laundry room with built-in cabinetry. Located just steps from parks, nature trails, groceries, public transit, the CTC, and Tanger Outlets, with quick access to Highway 417, this home offers the ideal low-maintenance lifestyle in a vibrant, well-connected community. Book your private showing today and settle in just in time for summer! (id:36465)
Avenue North Realty Inc.
22 - 2610 Draper Avenue
Ottawa, Ontario
Welcome to 22-2620 Draper Ave, This beautifully designed condo offers the perfect blend of comfort and convenience, situated in a central location, close to Highway 417, Central pointe, Algonquin College, hospitals, IKEA, less than 2km to the Light Rail Train Line 3 PINCREST Station. Shopping malls, and recreation facilities. Main floor boasted with Open-concept living, dining, and kitchen area, perfect for entertaining Bright and spacious layout with modern finishes. Two generously sized bedrooms with ample closet space and One full bathroom on the second level, sleek and functional Basement provide an additional bedroom, ideal for guests, a home office, or extra living space. New siding just installed, upgraded kitchen brought Sunlight into the cooking section. Building Insurance, Snow and Lawn care, Water Bill, Caretaker management already included in the Condo Fee. One parking spot(#59) included, just few steps away from the condo unit. Enjoy easy access to major amenities, schools, and transit, making this condo an excellent choice for families, professionals, or investors. Don't miss out on this fantastic opportunity. schedule a viewing today! (id:36465)
Home Run Realty Inc.
533 Honeylocust Avenue
Ottawa, Ontario
Welcome to this beautiful Baldwin model built by Richcraft, located in the most desirable community in Kanata South! Perfectly positioned facing a future elementary school, this home offers exceptional family living. 9 FT CEILING on main & upper floor! The main level features a versatile den/playroom, ideal for a home office or children's activities. Adjacent to this is the elegant dining room, showcasing a dramatic open-to-above design. The chef kitchen is a true highlight, boasting a beautiful customized island with bar seating, neutral quartz countertops, convenient extra pot and pan drawers, and lots of storage cabinets. Stepping onto the hardwood stairs, on the second floor has 9ft ceiling with increased window heights where possible. Passing the hardwood hallway, the primary bedroom boasts a walk-in closet and a luxurious ensuite with a standalone tub and separate shower. The second floor is also home to three further bedrooms and the added convenience of an upstairs laundry. The fully finished basement (2022) provides even more living space and includes a convenient 3-piece bathroom. Outside, enjoy the beautifully landscaped front and back yards, featuring interlocking paving and artificial grass (2022) for low maintenance. The fenced south-facing backyard is an outdoor oasis, complete with a gazebo, shed, and relaxing hot tub. Added convenience for future EV owners with upgraded 200 Amp electrical panel. (id:36465)
Home Run Realty Inc.
2216 Fillmore Crescent
Ottawa, Ontario
Absolutely Stunning Curb Appeal and Real Pride of Ownership awaits you at 2216 Fillmore Crs. This Beautiful Home in Sought after Beacon Hill North has been fully renovated by previous owners including a new double car Garage. Open Concept Main Floor with Living Room, Dinning Room and Luxurious chefs kitchen with modern features including Quarts counter tops, Herringbone tile backsplash, Stainless Steel Appliances and Large Island with breakfast bar. Mainfloor access to Spacious Gargage. Upper Level includes Primary bedroom with built in closet organizer system. 2nd bedroom and 3pc bathroom with walk in shower. Lower Level includes 3rd bedroom, Rec room and Full Bath. Basement has Laundy room and unfinished storage/ utility room. Fully Fenced Large Back Yard with Above Ground Pool with Heater and Deck. This house is the whole package. Walking distance to many Parks and Schools including COLONEL BY SS with it's IB program, Ottawa River Multi Use Pathways, Richcraft Sensplex, minutes to Highway 174 and soon to be open New LRT Station. (id:36465)
RE/MAX Hallmark Realty Group
4 Rhapsody Lane
Ottawa, Ontario
You won't be disappointed with this move-in ready Freehold Executive Townhome in the heart of Hunt Club Woods. Garand built in 1997. Family oriented treed neighbourhood 4 Rhapsody Lane is on a quiet cul-de sac, backing West onto Uplands Park. This freshly painted 3 bedroom, 2.5 bathroom home features gleaming quality maple hardwood floors on the main and upper levels. Glass mirrored closet doors enlarge the tiled high ceiling entrance foyer that offers a 2 piece powder room and opens to the enclosed single garage. The eat-in kitchen has whitewashed solid oak cabinetry with a convenient window opening through to the living and dining area. Windowed bright living area features a gas fireplace with newly added front glass. Patio doors open to a low maintenance plastic wood deck with freshly stained railings, a patio area and a landscaped private perennial garden with 9 foot cedar hedges. Backing onto Uplands Park it has unique privacy. 3 upstairs bedrooms with the premier bedroom offering a walk-in closet and ensuite bathroom with double vanity, roman soaker tub and shower with a glass enclosure. The builder-finished lower level offers oversized windows and adds wonderful extra living space as a recreation area, TV/theatre area, exercise area or family room. Separate storage room as well as a separate laundry area. Uplands Park has a playground, City maintained tennis courts with access to NCC trails and play fields. This is all in your backyard! Easy access to transit and 5 km from the Airport. 48 hour irrevocable on all offers as per form 244. (id:36465)
Lpt Realty
59 Charing Road
Ottawa, Ontario
Nestled in the sought-after Craig Henry neighbourhood, this classic 4-bedroom, 4-bathroom home offers a spacious, functional layout ideal for family living and entertaining. The main floor features spacious living and dining areas, and an eat-in kitchen that opens to the family room complete with a wood-burning fireplace and access to the rear deck, perfect for barbecuing. Also on the main level: a convenient 2-piece bathroom, laundry room, and mudroom with entry to both the double-car garage and the fenced backyard. Upstairs, are four generous sized bedrooms, including a primary suite with a walk-in closet and a 3-piece ensuite bath. A spacious 5-piece family bathroom serves the other bedrooms. The finished basement adds even more living space with a large recreation room, 2-piece bathroom, cedar closet, workshop, and plenty of storage. Located close to excellent schools and near parks, walking/cycling trails, shopping, and more. (id:36465)
Engel & Volkers Ottawa
396 Daly Avenue
Ottawa, Ontario
Located in the heart of Sandy Hill, close to beautiful Strathcona Park, scenic pathways along the Rideau River, walking distance to all amenities and conveniences, and just a short commute anywhere in the city, this home is perfect for anyone wishing for abundant space without having to move to the suburbs. Situated on a large 50 by nearly 100 foot lot, the fully fenced back yard is ideal for children and pets to play, while still leaving plenty of space for the adults to enjoy! Inside, you will find all the desired old world charm, cozy Victorian features, and high ceilings that you would expect in a home of this vintage, with the added benefit of modern updates and touches throughout - the main floor primary bedroom includes an updated 3 piece en-suite, the kitchen boasts granite countertops and stainless steel appliances, and the large family room is warm and inviting with a wood burning stove for the winter and access to the back deck for the summer - the best of all seasons! With 6 bedrooms, 3bathrooms, plus a formal seating room, and bonus third floor den, this home is perfect for large families, diplomatic postings, or anyone needing ample space to work and entertain from home. With an additional kitchen and laundry on the second level, there is the possibility to create a huge primary retreat, or convert to a 1-2 bedroom secondary apartment to use as a separate space for guests, family, or income generating possibilities. This home has so much to offer! Book a showing today to see for yourself. (id:36465)
RE/MAX Hallmark Realty Group
620 - 360 Mcleod Street
Ottawa, Ontario
***OPEN HOUSE SATURDAY 2-4pm! *** Check out this south-facing 1 bedroom + den at The Hideaway! 694 sq ft of well-laid out modern space. WALK-IN CLOSET in your primary bedroom. Amazing floor-to-ceiling, wall-to-wall windows, industrial chic finishes throughout. The stylish corner kitchen is equipped with stainless steel appliances, quartz countertops, and extended cabinetry. The den works well as a home office or guest space. In-suite laundry. Hideaway amenities include concierge services, party room, fully equipped fitness center, outdoor inground pool, expansive outdoor sitting areas. Located in a vibrant neighborhood just steps from restaurants, shops, and transit, this is downtown living at its finest! Underground parking spot and storage locker are included. (id:36465)
The Agency Ottawa
110h Centrepointe Drive
Ottawa, Ontario
Welcome to this beautifully maintained two-bedroom, two-bathroom stacked condominium nestled in the heart of Centrepointe.Step inside and you'll find a bright and welcoming living area that flows into a modern eat-in kitchen.The kitchen features a large bay window and is well-appointed with solid surface countertops, an undermount sink, complementary backsplash and stainless steel appliances, making it a delightful space for cooking and casual meals.The living and dining room area feels warm and sophisticated with its gleaming hardwood floors and offers direct access to your private walkout deck. From the deck, you can enjoy a serene view overlooking the peaceful Centrepointe Park, with no rear neighbors to disturb your tranquility.The upgraded powder room on this main level adds a touch of modern style.On the lower level, you'll discover comfortable and practical living spaces. The primary bedroom provides a peaceful retreat and includes a convenient cheater door to the beautifully remodeled main bathroom (updated in 2020), which features a luxurious heated floor- a treat on chilly mornings. The second bedroom offers plenty of space and includes a walk-in closet, providing excellent storage. A fully functional utility room with a stackable washer and dryer and an added laundry sink (also in 2020) enhances the convenience of this well-equipped condo.This property also boasts several significant upgrades, including a furnace (2018) and air conditioner (2020).Location is truly exceptional, offering unparalleled access to essential amenities. You'll appreciate the easy walkability to College Square Mall, Algonquin College, OC Transpo Baseline Station, Centrepointe Park, the Library, the Meridian Theatres at Centrepointe, various restaurants, and the future western O-Train expansion stop.This wonderful home is an ideal choice for first-time buyers, those looking to downsize, or astute investors seeking a move-in-ready property in a sought-after location. (id:36465)
RE/MAX Hallmark Realty Group

