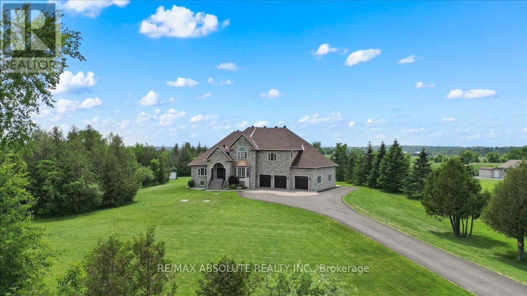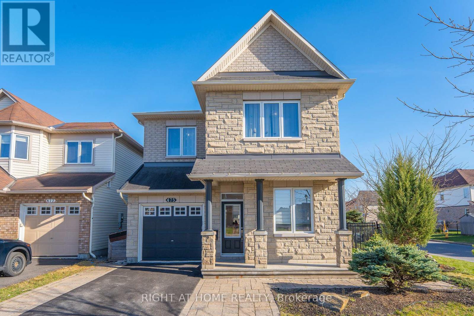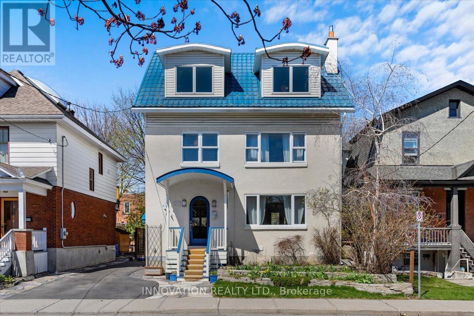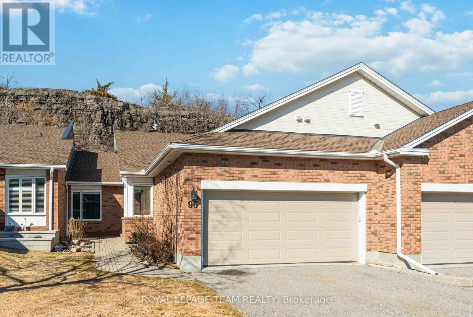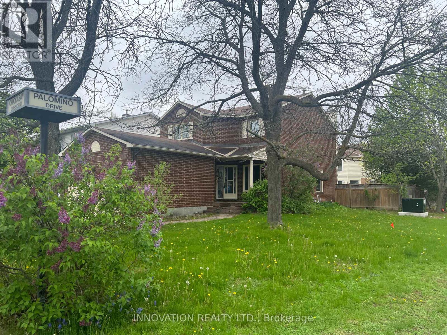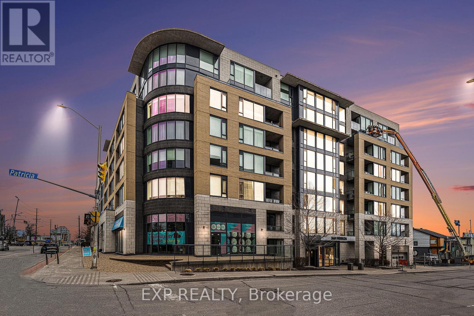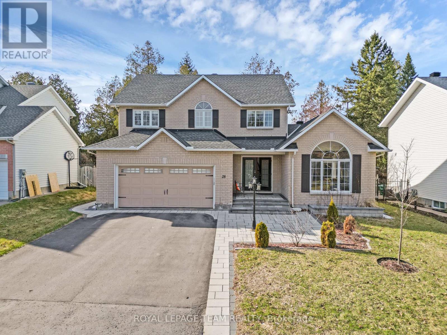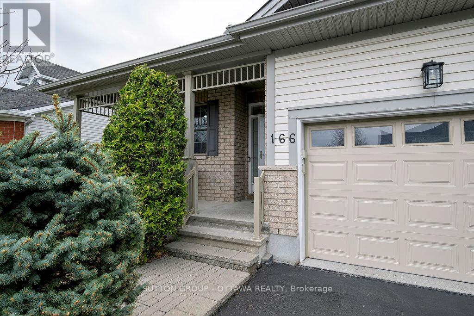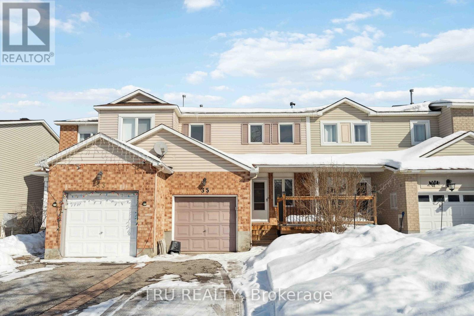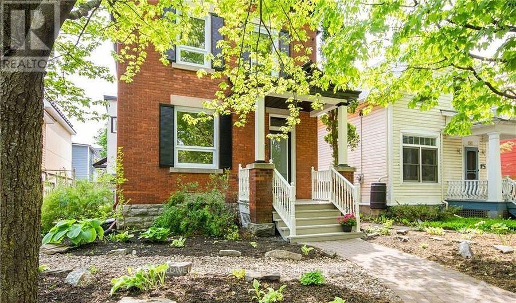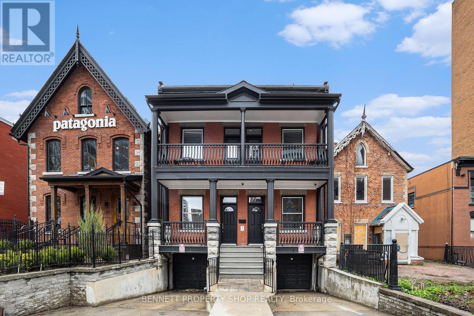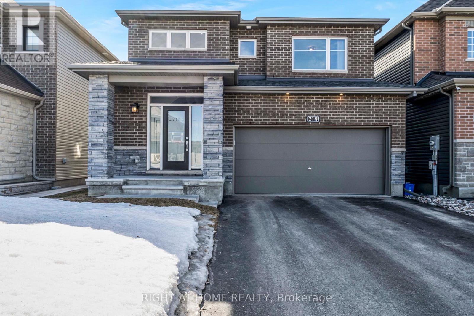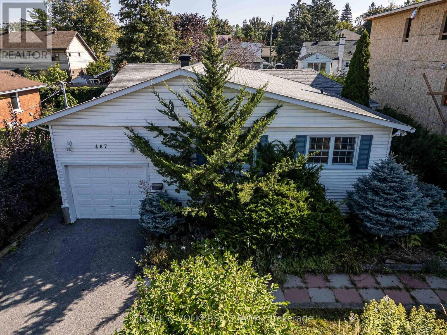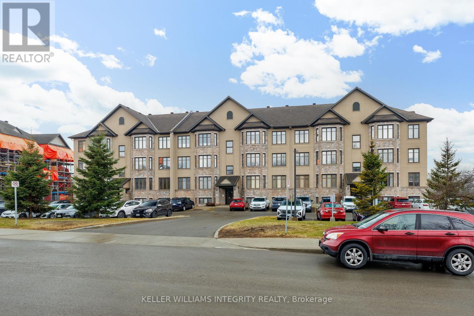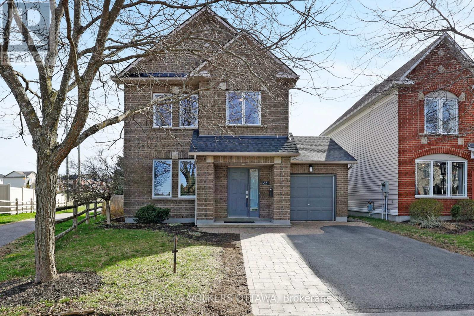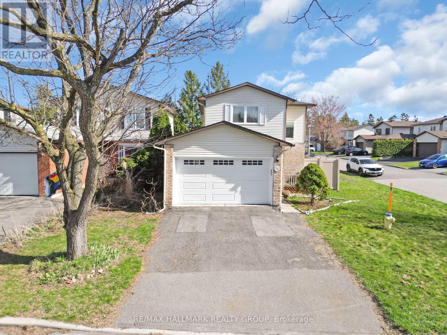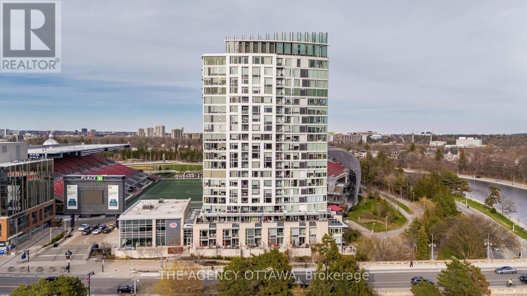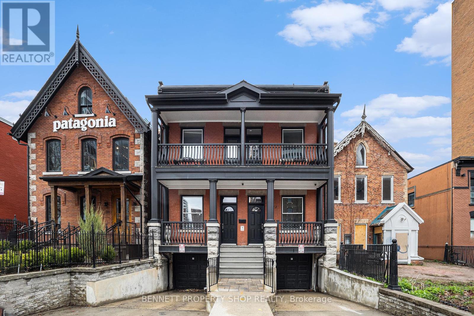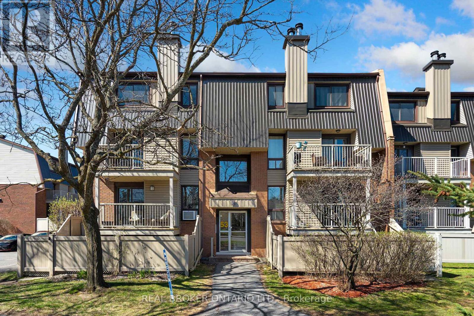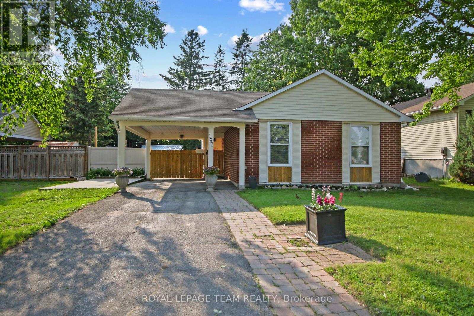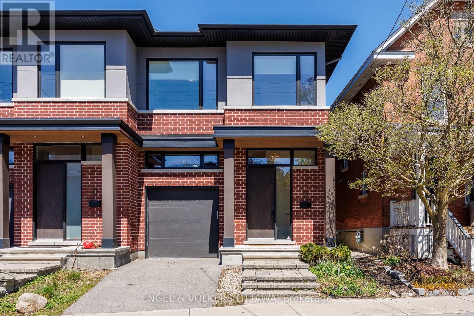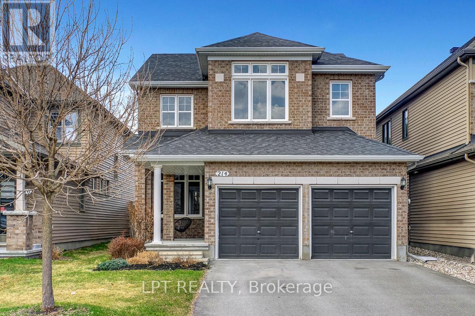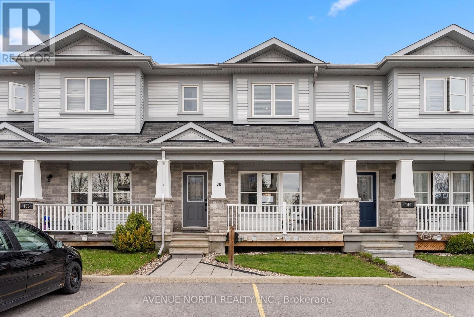38 Nestow Drive Nw
Ottawa, Ontario
Welcome to your next home in the heart of Tanglewood! This spacious 3-bedroom semi-detached has everything you need for comfortable, easy living. Each bedroom is generously sized, with plenty of sleep, work, and play space. The main floor offers a great flow between the living and dining areas, perfect for hanging out with family or entertaining friends. The kitchen has loads of storage and room to cook up a storm. Downstairs, the fully finished basement is a huge bonus, complete with a full bathroom. Whether you need a cozy movie room, a playroom for the kids, a home gym, or a private guest space, this basement has got you covered. Outside, enjoy the fully fenced backyard, great for pets, BBQs, or just relaxing in your own private space. Located in a friendly, established neighborhood close to parks, schools, shops, and transit, this home offers the perfect mix of quiet living and convenience. Come take a look, you'll feel right at home the moment you walk in! (id:36465)
RE/MAX Affiliates Boardwalk
124 Biltmore Crescent
Ottawa, Ontario
OPEN HOUSE FRIDAY 5-7! A long paved driveway guides you this custom mansion that is 4 stops signs from Stittsville Main Street, a short drive allows you to let go of your city stresses! The stunning grounds set the tone for what lies behind the front door. A traditional array of custom detailing throughout - this is a ICF home therefore built with strenght & durability AND it is very obvious! Tree lined lot frames this stately home allowing for ample privacy to enjoy peaceful serenity! The garage has oversized doors, fully insulated w 13. & 14 foot ceiings! FULL home back up generator! This perfect appointed floor plan is 6000 SF on the first 2 floors BUT this mansion feels VERY comfortable! The double height foyer offers marble flooring & a gorgeous view of the sweeping staircase! 10 foot ceilings on the main & 9 feet on the other 2 levels.The formal living room and dining room flow together but are defined by their own features! 3 sets of hardwood staircases for seamless travel through the home. The chefs dream kitchen offers TONS of luxury cabinets, plenty of counter space & commercial grade appliances. The informal breakfast area is surrounded by windows allowing for bright casual dining.This home offers 3 fireplaces! The 4 season room is amazing! Main floor office, FULL bath, laundry & an enviable mudroom complete the main level. Beautifully designed primary, a 5 piece ensuite complete w a 10 foot shower, an air jet tub, a 2 sided fireplace & the icing on the cake is the custom dressing room. Bedroom 2 & 3 share a Jack & Jill bath- each room has its own vanity. The LARGE loft can act as a secondary office, homework area or an upper floor family room. The fully finished walkout lower level is approximate 2400 square feet - this space does NOT feel like the average lower level thanks to the radiant in floor heat & number of windows. All the audio equipment in the home is TOP of the line. Dual heating & cooling system! NEW Roof & boiler 2022. 10/10 (id:36465)
RE/MAX Absolute Realty Inc.
731 Sebastian Street
Ottawa, Ontario
This meticulously maintained 2022 Minto Tahoe end unit is move-in ready and boasts a wealth of premium upgrades throughout.The main floor offers a convenient mudroom directly off the garage and an upgraded powder room, both complementing the bright and airy open-concept living space which showcases stunning quartz countertops and a waterfall kitchen island with comfortable seating for four. The upgraded kitchen cabinetry, w/extended height and crown molding, maximizes storage and exudes a luxurious feel. In the living/dining area, a gas fireplace with blower creates a warm and inviting ambiance.The upper level benefits beautifully from the end-unit design, with a large window illuminating the hallway with natural light. The generously sized bedrooms each have upgraded doors. The upper level bathrooms offer numerous upgrades including quartz countertops, double sinks, and even a central vacuum kick pan in the ensuite. A large and conveniently located laundry room completes this level.The finished basement features elegant maple hardwood railings and stairs leading to a fantastic rec room, along with bathroom and a large amount of storage space.The garage comes with a premium quiet wall mounted 'screw-drive' garage door opener, a 40-amp Electric Vehicle EV Charger, and high ceilings for extra storage space. Outside you are steps away from the serene Avalon Trail Path and Aquaview Park which is a beautiful place to take stroll and enjoy the outdoors. The convenience of this location cannot be understated with all amenities (schools, groceries, parks, food, gas, transit) minutes away. Further upgrades include: smooth ceilings, pot lights on the main floor, upgraded appliances, central vac w/ kick pans in kitchen and bathroom, upgraded interior doors, gas line options for the stove and dryer, network wiring, sound insulation in laundry room, TV rough-in, 2-ton AC unit, window coverings, eavestroughs.Truly, everything has been taken care of. Simply unpack and enjoy! (id:36465)
RE/MAX Hallmark Realty Group
41 Kalbrook Street
Ottawa, Ontario
Located in Kanata Lakes, this wonderful 3 bedroom, 2 bath end unit townhome has a pretty front porch & deep yard with no rear neighbors. Perfect for those looking for their first home or right sizing. The quiet street, mature trees & brick detail of the front façade adds to the curb appeal of this home. Private driveway is a great feature. Enjoy the many parks and top schools close by. Shops & amenities, plus bus service, 417 & hi-tech are all minutes away. Front screen door & front door with inset window bring natural light & cool breezes into the foyer. Double closet, 2-piece powder room & garage access are conveniently close by. Neutral paint palette on the main level along with hardwood flooring in the front hall, dining room & den area. Living room has a vaulted ceiling, a big window & patio door to the backyard, great for entertaining. Gas fireplace with white mantle adds ambience. Dining room opens to the living room & has an overhead light & a handy cut out opening to the kitchen. Den area is a great space for an office, reading nook or music area. Kitchen has light oak cabinets, a large pantry, overhead lighting & all appliances are included. Staircase has 2 lovely windows for natural light into the stairwell and upper hall. Spacious primary bedroom with overhead light & ceiling fan. 2 double windows with views of the backyard. A walk-in closet plus a double closet for extra storage is a wonderful feature. 2 more bedrooms have good space, double closets & double windows. Lower level offers a fantastic family room with plenty of room for a home office & entertainment area. There is a separate laundry room with a washer and dryer included. Deep fenced backyard has an interlock patio & southern orientation. Lots of room for play, barbecues and gardening. Move-in and make this lovely home your own! 24 hours irrevocable on all offers. (id:36465)
Royal LePage Team Realty
211 - 12 Terrace Drive
Ottawa, Ontario
Move-in ready and newly renovated! This 2-bedroom, 3-bathroom condo offers a bright, welcoming layout with plenty of natural light. Inside, you'll find a cozy wood-burning fireplace, a walk-in kitchen pantry, lots of closet and storage space, a private balcony, and a ground-level patio to enjoy. The oversized primary bedroom features a walk-in closet and a fully renovated ensuite, creating your own private retreat. Steps from the Trans Canada Trail and with easy access to both the 417 and 416, it's perfectly located for commuting and getting outdoors. Included is your own private parking spot as well as ample visitor parking making it easy to host friends and family. Freshly updated and move-in ready this is a place you'll be proud to call home. (id:36465)
Royal LePage Team Realty
475 Harvest Valley Avenue
Ottawa, Ontario
Welcome to this warm and spacious family home featuring 4 bedrooms and 3 bathrooms, with over $200K of quality builder upgrades, perfectly designed for comfort, convenience, and modern living. The main floor showcases gleaming hardwood floors, a spacious living room with a cozy gas fireplace, and a stylish kitchen complete with stainless steel appliances. A convenient powder room on the main floor adds everyday ease. Direct access from the attached one-car garage makes coming and going a breeze. Upstairs, you'll find 3 well-appointed bedrooms, including a luxurious primary suite featuring its own fireplace, a walk-in closet, and a private 4-piece ensuite - your personal retreat at the end of the day. The finished basement offers an additional bedroom, ideal for guests, a home office, or growing teens needing their own space. Step outside into your fully fenced backyard - perfect for summer barbecues, pets, or children at play. With thoughtful finishes throughout, two cozy fireplaces, and plenty of room to live, work, and relax, this home is ready to welcome its next chapter. Schedule your private showing today! (id:36465)
Right At Home Realty
64 Watershield Ridge
Ottawa, Ontario
METICULOUS 3 + 1 bedroom, 3.5-bathroom semi-detached home. Pride of ownership prevails in this stunning home. The stone interlock driveway leads to the garage. Additional car parking allow up to 4 spaces. Outdoor surrounded by interlock and lush garden front and back. Family oriented in the heart of Barrhaven. Extremely well cared and upgraded. Offers an excellent living space. This stunning home is bright and has an open concept layout with lots of natural lights. Gorgeous hardwood floors on the main level. Surrounded by the ravines/green spaces and fronting into the park. Spacious kitchen features quartz countertops, a breakfast bar, stainless steel appliances and plenty of cupboard and counter space. The cozy living room has a gas fireplace, great for a relaxing evening. The main floor has hardwood flooring through out & tiles.The backyard has a gorgeous interlock stone patio, and is spacious ideal for entertaining. The primary bedroom is spacious and has a large walk-in closet, and a luxurious ensuite with a glass shower. The second floor has two other spacious bedrooms, a laundry room, and a full bathroom. The finished basement offers a bright and spacious recreation room, a 3 piece bathroom, an additional bedroom, and a large storage room. Basement has a separate entrance through the garage. This sought after neighbourhood offers tranquility with top rates schools, parks, shopping, dining and transit just minutes away. Don't miss out on this opportunity and book your showing! (id:36465)
RE/MAX Affiliates Realty Ltd.
212 Ormiston Crescent
Ottawa, Ontario
Rare 4-Bedroom End-Unit Townhouse in Desirable Stonebridge! This fully upgraded, light-filled end-unit townhouse is in the sought-after Stonebridge golf community. Enjoy the convenience of nearby amenities, the golf course, and shopping centers. The main floor boasts 9-foot ceilings, a modern open-concept dining and living room with an electric fireplace, and a delightful kitchen featuring quartz countertops, an island, a breakfast nook, high-end stainless steel appliances, and ample cabinetry. The second level offers a primary bedroom with a walk-in closet and a 4-piece ensuite, plus three additional generously sized bedrooms perfect for a growing family. A full bathroom with a tub and laundry facilities completes this level. The builder-finished basement provides a spacious family room ideal for entertainment and plenty of storage. A smart home builder package is included. To apply, please submit a rental application, photo ID, proof of employment (paystub or letter), and a recent full credit report. Small pets are allowed, no smoking please. (id:36465)
Keller Williams Integrity Realty
202 Ivy Crescent
Ottawa, Ontario
A Charming Three-Story Detached Home in New Edinburgh Nestled in the heart of historic New Edinburgh, this beautifully appointed 4 + 1 bedroom, 4 bathroom home offers an exceptional blend of timeless charm and modern comfort. Set on a generous, landscaped lot with a fully fenced yard, this property provides a private outdoor oasis perfect for kids playing, gardening, or simply relaxing. Step through double doors that fully open onto a spacious deck with a large retractable awning, seamlessly connecting the indoor living area with the outdoors - ideal for indoor/outdoor entertaining. Inside, discover a total of four thoughtfully designed levels of living space, ideal for families and professionals alike. Sunlight floods the home through large windows, highlighting the original character, - stained glass accents, and several built-ins that offer both charm and function. The spacious kitchen features elegant quartz countertops, a gas stove, and a touch-activated tap, combining modern convenience with style. The kitchen and living areas flow effortlessly, making everyday living and hosting easy. Each bedroom offers ample space, and the five bathrooms ensure ultimate convenience for family and guests. The primary bedroom features an ensuite bathroom with a glass shower and a large soaker tub, creating a spa-like retreat. Comfort meets luxury with hydronic heated floors on every level, creating a cozy atmosphere year-round. With space for two home offices the home is perfect for remote work or creative pursuits. Located just a short walk away from the Governor Generals grounds, the Rideau River, Stanley Park, top schools, and Beechwood Village, this home combines elegance, functionality, and an unbeatable location in one of Ottawas most sought-after neighbourhoods. This home is a true urban sanctuary. (id:36465)
Innovation Realty Ltd.
65 Arinto Place
Ottawa, Ontario
One Year Old Claridge Homes Bass model 1,390 sf, 2 Bedroom, 2.5 Bathroom, Back to Back Executive Townhome. Quality finishes throughout including premium flooring, hardwood, ceramic and carpeting. Quartz countertops and Stainless appliances. Attached single car garage, loads of storage. Balance of Tarion applies. Prime location close to shopping, new schools, parks and recreation facilities. Great investment opportunity, similar units are renting for $2700 monthly!! Currently tenanted until June 30th, 24 Hour notice for all showings is required. Selling agent to accompany all showings. Book your showings today, this one won't last long!! (id:36465)
Solid Rock Realty
6411 Glen Knolls Drive
Ottawa, Ontario
Interlock front walkway sets the tone for a show-stopping experience in the home. Hardwood flooring runs through the main level, with a bright and enlightening bay window and a cozy corner nook. The kitchen features a 2025 facelift with newer modern appliances, a white rippled horizontal backsplash, and spacious butcher block countertops, handles will be installed on cabinets/cupboards.A functional open flow carries from the dining room into the living room, where you'll find a pitched ceiling and a natural gas fireplace. Upstairs, the staircase is lit by a bright window, leading to the updated main bathroom through a barn-style door complete with a blend of modern tile styles. Guest rooms are welcoming in size, with deep closets for added storage.The primary bedroom includes French closet doors, an accent wall, wide plank flooring, two large windows, and updated modern door and hardware. The finished basement offers pot lighting, built-in shelving, a laundry room, and extra storage space. Outside, the yard is spacious with a patio area and PVC fencing.The home sits in a magical neighbourhood near the Greenbelt and river path perfect for skiing and biking. Just down the street, there's direct path access to the plaza, the new light rail station, and a main road bus stop. 24 Hour Irrev on offers (id:36465)
RE/MAX Affiliates Realty Ltd.
96 Darlington Private
Ottawa, Ontario
Exceptional 2-bedroom bungalow townhome located in the highly sought-after adult lifestyle community of Landmark. Tucked away in a private enclave, this home offers the perfect balance of privacy, comfort, amenities, and natural beauty. Boasting an abundance of natural light, the main level features a spacious living room with a cozy gas fireplace, large dining area, a practical white kitchen with a large breakfast nook, main floor laundry, and 4-season sunroom provides ideal sunny space to enjoy year-round. The primary bedroom suite with a walk-in closet and a luxurious 4-piece en-suite bath featuring a separate shower and an oversized tub for ultimate relaxation. A second bedroom and another 4-piece bathroom ensure comfort and convenience for guests or family. The fully finished basement provides even more living space and includes a large recreational room, a den, spacious hobby room, and a 2-piece bath. Living in the Landmark community offers more than just a beautiful home; it provides an active and social lifestyle with access to fantastic amenities including a recreation center, library, common room, indoor saltwater pool, shuffleboard, tennis, pickleball courts, and scenic walking paths. Offer plenty of opportunities to relax and connect with neighbors. Located just minutes from the airport, parks, shopping, and dining, this home provides the ultimate in convenience and leisure. (id:36465)
Royal LePage Team Realty
2 Chickasaw Crescent
Ottawa, Ontario
Welcome to 2 Chickasaw Crescent! This stunning 4-bedroom, 3-bathroom detached home is ideally situated on a premium corner lot, offering space and privacy for your family. Step inside to discover a beautiful, bright main floor featuring new vinyl flooring flowing seamlessly throughout the living areas. The kitchen is a joy to cook and entertain in, and even has space for a large island or eating area. The main floor family room adds a comfortable relaxation space with a cozy wood-burning fireplace that creates a warm and inviting atmosphere. Upstairs, you'll find a stylish bathroom and four generously sized bedrooms, providing ample space for family and guests. The vast primary bedroom with a three-piece ensuite and large walk-in closet is a perfect retreat to replenish yourself after a long day. The lower level recreation room is large enough to accommodate several areas for games, movies or a fitness area. Outside, the tranquil and spacious fenced backyard is your oasis, complete with an interlock patio and tasteful gardens that is perfect for outdoor gatherings or quiet evenings under the stars. This property boasts outstanding features both inside and out, making it a true gem. Enjoy easy access to Highways 416 and 417, as well as proximity to the Trans Canada trails, parks, NCC pathways, schools, restaurants, and shops. Additional highlights include a furnace installed in 2017, a partially replaced roof in 2018, and a new fence in 2018. Don't miss the opportunity to make this exceptional home yours! Some images are digitally staged. There is a 24-hour irrevocable on all offers. A quick closing is available. (id:36465)
Innovation Realty Ltd.
814 - 360 Patricia Avenue
Ottawa, Ontario
Welcome to your serene sanctuary nestled in the vibrant heart of Westboro! This exquisite top-floor, corner-unit condo offers 893 square feet of contemporary elegance, featuring 2 spacious bedrooms and 2 pristine bathrooms. Bathed in natural light through expansive floor-to-ceiling windows, the open-concept living and dining area provides a warm and inviting atmosphere, perfect for both relaxation and entertaining.The generously sized primary bedroom boasts a private en-suite bathroom, ensuring comfort and convenience, while the second bedroom and additional full bathroom are ideal for guests or a home office setup. Enjoy the added practicality of in-suite laundry, heated underground parking, a dedicated storage locker, and secure bike storage.Step outside and immerse yourself in the dynamic Westboro neighbourhood, where everything you need is just moments away. Whether it's catching the LRT for an effortless commute, shopping at local grocery stores, or exploring a variety of restaurants and boutique shops, Westboro has it all.This well-appointed building offers an array of lifestyle amenities designed to enhance your living experience, including a stunning rooftop terrace with breathtaking views and BBQs, a fully equipped exercise center, sauna and steam room, party room, theatre/screening room, yoga studio, pet spa, and a tranquil courtyard.Embrace the perfect blend of modern condo living and urban convenience in one of Westboro's most sought-after locations. Don't miss the opportunity to make this exceptional property your new home! (id:36465)
Exp Realty
28 Renshaw Avenue
Ottawa, Ontario
65ft WIDE LOT approx. A true showstopper in Crossing Bridge Estates! This custom-built, beautifully maintained home welcomes you with double front doors, a soaring two-storey foyer, and an elegant curved staircase. Featuring maple hardwood floors, ceramic tile, a main floor den with French doors, and a sunken family room with a custom stone gas fireplace trimmed in granite, the home blends luxury and functionality. The upgraded kitchen offers granite countertops, maple cabinetry, and a walk-in pantry, with a patio door leading to a two-tiered deck and fully fenced yard with gas BBQ hookup and storage shed. Upstairs offers a spacious primary suite with a walk-in closet and a 4-piece ensuite with Roman tub, plus two generously sized bedrooms and a main bathroom. The fully finished basement includes a fourth bedroom, a 3-piece bathroom, a large recreation room, and additional versatile finished space currently being used as a home gym. Outside, the spacious backyard is perfect for summer BBQs, family fun, or peaceful evenings under the trees. This lovingly maintained home is nestled on a family-friendly street, close to parks, schools, and all the best that Stittsville has to offer. (id:36465)
Royal LePage Team Realty
6156 Vineyard Drive
Ottawa, Ontario
Welcome to 6156 Vineyard Drive - "The Vineyard Spa!" Well maintained, stunning 3-bedroom home in sought after area of Convent Glen North, featuring beautiful hardwood and ceramic flooring on the main and upper levels, with crown molding throughout all living spaces. This home offers a great layout starting with generous sized bedrooms on the 2nd floor; the main floor offers a formal dining room, living room and family room with a tall cathedral ceiling and a fireplace. The kitchen has stainless steel appliances, pot and spice drawers offering both style and functionality for everyday meals or hosting gatherings. All windows have custom blinds or curtains. The basement is fully finished with a large recreation room which has a natural gas fireplace to keep things cozy in the winter so you can enjoy movie or game nights. A large flat screen TV is included. An extra den off the recreation room can be used as a temporary guest room, office or exercise room. Additionally, you will find a spacious storage room and to top it all, a true Finnish style electric sauna, complete with a sitting area, a bar fridge and a glass corner shower for a year-round spa experience. This is more than just a home; it is a retreat from the hustle and bustle! This home is nestled in a very private backyard, with tall cedar hedges, no rear neighbours, large deck overseeing a heated saltwater pool and an outdoor Nordic style sauna. This home is an oasis for relaxation and entertainment alike; a backyard paradise with wooden garden boxes, a garden shed and a large woodshed for extra storage. Included are solar post lights around the pool, solar & electric powered string lights for back yard ambiance. Deep single car garage, comes with garage door opener and inside entry into home. The laneway holds four cars. A separate generator shed with a connection to the hydro meter via Generlink, provides a simple way of powering necessary appliances and devices in the event of a power failure. (id:36465)
Ottawa Property Shop Realty Inc.
15 Scharf Lane
Ottawa, Ontario
Welcome to this well-located 3-bedroom, 2.5-bathroom home nestled on a quiet street in a sought-after, family-friendly neighbourhood. Bursting with potential, this home features original 1979 decor and is the perfect canvas for your renovation and design ideas. Step inside to find a functional layout, including a bright living room with a large bay window, a dining room with patio doors leading to a private, hedged backyard, and a kitchen ready for your custom touch. The primary bedroom offers peaceful views of the backyard and includes a 4-piece ensuite for your convenience. Notable features include a durable metal roof, updated windows throughout (except for the bay window), and a garage with inside entry. Enjoy the privacy of your outdoor space while being just minutes from top-rated schools, public transit, shopping, and recreational amenities. This is a wonderful opportunity to make a home your own in a quiet, well-established neighbourhood. No conveyance of any offers prior to 1:00pm on the 6th of May 2025 as per form 244. (id:36465)
Innovation Realty Ltd.
166 Hartsmere Drive
Ottawa, Ontario
Welcome to this beautifully maintained two bedroom bungalow with a finished basement. Perfect for downsizers, first-time buyers, or anyone looking for comfortable single-level living. This inviting home features an open-concept layout that seamlessly connects the living room, dining area, and kitchen. ideal for both relaxing and entertaining. A sky tunnel in the great room and kitchen adds even more natural light. The interior boasts gleaming hardwood floors throughout the main level, adding warmth and elegance to every room along with two (2) gas fireplaces, stainless steel appliances, a new furnace in 2017 and main level laundry. Enjoy the convenience of one-level living in a quiet family-friendly neighborhood with parks and trails. A welcoming and spacious backyard with perennial gardens, a maintenance free deck with automatic awning, and storage shed awaits your personal touch. Don't miss this move-in-ready gem! (id:36465)
Sutton Group - Ottawa Realty
35 Helmsdale Drive
Ottawa, Ontario
Beautiful Townhouse in heart of Morgan Grant, walk away from IT Tech Park. This townhouse has a Walkout from the fully finished basement to a large wooded deck and a yard big enough for a garden, play structure or even a swimming pool. Great 3 bedroom home with 3 bathrooms. The kitchen has Brand New stainless steel Kitchen appliances and a sliding door to a deck. An easy BBQ space. Tile as you come into your home then hardwood and Berber carpet. This home has plenty of Natural light in all the rooms. The master bedroom has a walk-in closet. You will be close to transit, parks, schools, recreation centre, and shopping. Great neighbourhood to live and grow your family. New Flooring throughout ...And $$$ spent on upgrades. (id:36465)
Tru Realty
209 - 265 Poulin Avenue
Ottawa, Ontario
Discover the perfect blend of comfort, convenience, and natural beauty in this inviting one-bedroom condo located in desirable Britannia. Featuring a spacious living and dining area that opens onto a charming balcony ideal for relaxing or entertaining guests. Outdoor enthusiasts will love the unbeatable location, just steps from Britannia Beach, Mud Lake, and a vast network of trails for skiing, snowshoeing, and biking. This unit includes one heated indoor parking space, offering year-round protection for your vehicle. Enjoy modern upgrades such as brand-new windows (2021) and custom window treatments, including blackout blinds for restful sleep. A convenient storage room and shared laundry are located just across the hall on the same floor. High-speed internet is available through both Rogers and Bell, ensuring fast and reliable connectivity. Whether you're looking for a peaceful home close to nature or a smart investment property with thoughtful amenities, this move-in-ready condo has it all! (id:36465)
Royal LePage Team Realty
603 - 179 George Street
Ottawa, Ontario
Spacious and sunlit 1-bedroom + den unit in the trendy Byward Market! This well-maintained corner unit boasts floor-to-ceiling windows and a large balcony. All utilities are included in the condo fees! The open-concept kitchen and living room offer a flexible layout, perfect for entertaining. The bedroom features large windows that let in plenty of natural light. The cheater ensuite main bath includes a large glass walk-in shower. The den is an ideal space for a home office or study nook. In-suite laundry adds convenience. The building offers great amenities, including a BBQ terrace, gym, and party room with a pool table. New Metro across the street from your front steps! Just a short walk to The Byward Market, yet tucked away in a quiet spot. Simply move in and enjoy! (id:36465)
Exp Realty
245 Mackay Street
Ottawa, Ontario
Handsome 2-storey, 3 bedroom, 3 bathroom home available for rent in the sought after neighbourhood of New Edinburgh. Home is available for SEPTEMBER 1, 2025. This charming home has beautiful hardwood floors throughout. Main floor includes living room, dining room, kitchen, powder room and a family room. Family room has access to a lovely back deck, perfect for summer evening barbeques. The second floor includes two good sized bedrooms, family bath and a primary suite with sitting room, ensuite and access to a private balcony - morning coffee awaits. Available for a long term lease. (id:36465)
Caldwell & Associates Realty Limited
123 York Street
Ottawa, Ontario
Nestled in the heart of Ottawa, this stunning semi-detached heritage home seamlessly blends historical charm with modern elegance. Boasting exquisite period details, hardwood floors, crown molding, and soaring ceilings, this 2-bedroom home offers ample space for professionals or a young family. The spacious layout includes multiple living areas, a large kitchen with custom cabinetry and appliances, and a flowing dining area ideal for entertaining. The generously sized bedrooms feature large windows, with one opening onto a lovely upper deck - perfect for enjoying sunsets. The primary suite includes a private en-suite for added comfort. Outside, a rare, expansive backyard invites al fresco dining, gardening, or relaxation. Enjoy the ease of a heated driveway and full-size garage, and stay comfortable year-round with a brand-new 2024 furnace. Ideally located just steps from Ottawa's finest restaurants, boutiques, parks, museums, and transit - with quick access to Hull - this architectural gem offers both convenience and timeless appeal. Homes can be sold separately or as a pair. Don't miss this rare opportunity to own a piece of Ottawa's rich history. (id:36465)
Bennett Property Shop Realty
218 Aquarium Avenue
Ottawa, Ontario
PRICE REDUCED***OPEN HOUSE SUNDAY, MAY 4TH 2-4 PM*** Welcome to 218 Aquarium Avenue, a stunning single-family home that offers more space than most. Nestled in a prime location, this home is conveniently located minutes away from schools, parks, transit, shopping, Orleans Medical Hub, and more.Step inside and you'll be greeted by gleaming hardwood floors that extend throughout the main floor, stairs and upstairs hallways. The home boasts four spacious bedrooms, two and a half bathrooms, and an office space conveniently located in the basement.The primary bedroom is a true retreat, complete with its own private ensuite bathroom featuring a stand-up glass shower. Laundry facilities are conveniently located upstairs.The main floor features a large living and great room with a gas fireplace, and nine-foot ceilings. The open-concept eat-in kitchen is a chefs dream, complete with exquisite quartz waterfall countertops, cabinets that extend all the way to the ceiling, and top-of-the-line stainless steel appliances. Other notable upgrades include upgraded light fixtures throughout the home and rough-in bathroom in the basement. The backyard is fully fenced, private, and features a customized interlock. This one won't last. Book your showing today! ***OPEN HOUSE SUNDAY, MAY 4TH 2-4 PM*** ** This is a linked property.** (id:36465)
Right At Home Realty
201 Alvin Road
Ottawa, Ontario
Discover the charm of this upper two-storey, two-bedroom plus den condominium nestled in the highly desirable Manor Park neighborhood. The main floor presents an inviting open-concept layout, seamlessly integrating the dining and entertaining areas, perfect for hosting gatherings. A versatile den, easily adaptable as a third bedroom, adds to the functionality of this level. Admire the rich tones of the Brazilian Cherry hardwood flooring that flows throughout, complemented by the convenience of a powder room. Enjoy cozy evenings by the wood-burning fireplace, and step out onto the rear balcony for fresh air. Ascend to the second floor to find two well-appointed bedrooms, a dedicated laundry room for added convenience, and a spacious three piece family bathroom. The generously sized primary bedroom offers ample closet space and the luxury of a private balcony. Benefit from modern upgrades including a high-efficiency boiler installed in 2017. Comfort is ensured year-round with AC units on both floors. Embrace the outdoor lifestyle with easy access to scenic trails along the Ottawa River, and enjoy the vibrant shops and diverse restaurants of Beechwood Village, all within walking distance. This exceptional condo offers approximately 1140 square feet of comfortable living space. Book your showing today Don't miss the opportunity to see this property firsthand. Contact us today to arrange your personal viewing! (id:36465)
Keller Williams Integrity Realty
467 Edgeworth Avenue
Ottawa, Ontario
Exceptional Development Opportunity or the Perfect Location to Build Your Dream Home! Situated in a highly desirable, family-friendly neighborhood, this property is just moments away from Carlingwood Shopping Centre, schools, public transit, and the many shops and services that Woodroffe offers. This bright and inviting 4-bedroom bungalow boasts hardwood and ceramic flooring throughout the main level, a spacious living room with a cozy gas fireplace, a separate dining room, and a generous family room. The home includes four bedrooms, two full bathrooms, and a large multipurpose laundry room on the lower level, along with plenty of storage space. An excellent rental option while you plan your development vision. 24 hrs Irrevocable. (id:36465)
Engel & Volkers Ottawa
6149 Castle Pines Way
Ottawa, Ontario
OPEN HOUSE SUNDAY MAY 4th from 2 to 4 pm. Exquisitely upgraded and completely renovated bungalow on a pie shaped lot in the prestigious enclave, "Bungalows of Chapel Hill". Prepare to be "WOW"ed by all the custom touches when you enter into this 3 bedroom, 3 bathroom OPEN CONCEPT home with soaring ceilings. Main level includes large living room with stone fireplace, kitchen with large island, cozy solarium, primary bedroom complete with ensuite and walk in closet plus an office/den/bedroom. Bright lower level features large family room with wet bar, wine fridge, vinyl flooring, pot lights and very large windows as well as a bedroom and bathroom plus lots of storage! Approx $250,000 spent recently; Kitchen 2024, Bathrooms, Basement, Interlock Driveway, Roof 2021, refinished Hardwood 2024, Flat Ceilings, modern Light Fixtures, Quartz counters, Furnace 2019 plus much more. Every square inch of this home is immaculate and has been thoughtfully appointed. Relax in the beautifully private and landscaped, hedged and fenced backyard with inground sprinkler system. A total package. Must be seen! (id:36465)
Locke Real Estate Inc.
320 Kilspindie Ridge
Ottawa, Ontario
Welcome to this stunning 2250 total square foot END unit townhome in desirable Stonebridge, showcasing the vast living space this model offers. Step inside the spacious and bright foyer with ceramic tile, with access from the garage and a powder room. Open concept convenient floor plan with solid hardwood flooring throughout and including kitchen, eating area, and great room. The gorgeous modern kitchen features plenty of rich, dark cabinetry, stainless steel appliances, a large sit-up breakfast island with sink/dishwasher, tiled backsplash, granite countertops, pantry, and pot lights. The eating area can easily accommodate a full sized dining set. Sit back and relax in the great room with cozy gas fireplace, and the abundance of natural light flowing throughout. The 2nd floor features 3 spacious bedrooms, the Primary with walk-in closet, 5 piece ensuite, including soaker tub, separate shower, and double vanity. 2 additional bedrooms at the back of the house, laundry station, and a full bathroom complete this level. The bright, finished basement showcases the versatility for a second living space and theatre area with surround sound speakers. Fully fenced and private backyard featuring an oversized wooden deck that invites the afternoon sun and has no rear neighbors. Upgrades include: kitchen longer island, added pantry, dustpan vacuum inlet under sink, pull-out storage for trash & recycling in the kitchen. Close to many amenities Barrhaven has to offer including schools, grocery stores, parks, shopping centers, recreation, transit and restaurants. (id:36465)
Grape Vine Realty Inc.
403 - 364 Cooper Street
Ottawa, Ontario
Welcome to The Metropolitan a boutique low-rise by award-winning Domicile Developments, ideally located just steps from Centretown's vibrant dining, shopping, and amenities. This bright and spacious 2-bedroom, 2-bathroom condo features an open-concept layout with soaring 9-foot ceilings and expansive windows that flood the space with natural light. The inviting living area is anchored by a cozy gas fireplace and floor-to-ceiling glass doors that open to a private balcony with views and a convenient gas BBQ hookup. The kitchen is beautifully appointed with granite countertops, stainless steel appliances, stylish cabinetry, and under-cabinet lighting perfect for everyday living and entertaining. The primary suite offers two closets and a well-designed 3-piece ensuite with a glass-enclosed shower and a double-sink vanity. The second bedroom is thoughtfully positioned on the opposite side of the unit, next to a newly renovated full bathroom. Additional highlights include hardwood flooring throughout, in-suite laundry, underground parking (space #14), and a private storage locker (unit #27). Residents enjoy access to guest parking, a shared garden and patio, and a secure bike room. Whether you're looking for your next home or a stylish urban retreat, this move-in-ready condo offers a rare blend of comfort, quality, and convenience in a sought-after location. (id:36465)
One Percent Realty Ltd.
7 - 70 Prestige Circle
Ottawa, Ontario
Welcome to this bright and spacious 2-bedroom, 2-bathroom condo offering a beautifully designed open-concept layout with premium finishes throughout. Enjoy rich hardwood flooring, a cozy gas fireplace, and an abundance of natural light streaming in from an oversized balcony with double patio doors perfect for indoor-outdoor entertaining. The gourmet kitchen is ideal for the home chef, featuring granite countertops, stainless steel appliances, generous cabinets and counter space, a large breakfast bar, and a walk-in pantry for added storage. The expansive primary bedroom includes large windows and a walk-in closet while the 2nd room offers a perfect home office space and includes a Murphy bed! The large in-unit laundry and storage room add everyday convenience. Walk into your primary bath to sheer size and beauty, it includes a beautiful glass shower, granite counters and a large tub for when you need a relaxing evening. Located just minutes from Petrie Island Beach and Marina, scenic walking and biking trails, shopping, and public transit including the upcoming LRT this unit combines comfort, style, and practicality. Two parking spaces are included. Don't miss out on this exceptional opportunity! (id:36465)
Keller Williams Integrity Realty
401 - 10 Main Street
Ottawa, Ontario
Welcome to Echo on the Canal, a prestigious address overlooking the Rideau Canal. Perched on the 4th floor with stunning views, this two-bed, two full-bath condo offers modern elegance and urban convenience in the heart of Ottawa East! Spacious, open-concept living area features formal dining space, wood-burning fireplace, and hardwood floors. A large sliding glass door opens onto the private balcony with breathtakingCanal views. The bright kitchen boasts sleek countertops, stainless steel appliances, ample storage, and a sunny south-facing window. The primary suite offers a walk-through closet and luxurious ensuite, while the 2nd bed is tucked away for privacy and access to its own full bath.Enjoy in-suite laundry, underground parking, storage locker. Steps from the Canal, Main Streets shops and cafés, transit, the 417, Ottawa U - this is urban living at its finest. Don't miss this rare opportunity! (id:36465)
Engel & Volkers Ottawa
713 Carnelian Crescent
Ottawa, Ontario
Welcome to this exceptional Richcraft Westbrook home in the heart of sought-after Riverside South, offering 6 bedrooms, 5 FULL bathrooms, and over 4,200 square feet of beautifully designed living space. Step inside from the double-car garage with Epoxy floor to discover a bright foyer, and elegant living/dining space with extra-large windows. The kitchen is a chef's dream with a huge centre island, gas stove, walk-in pantry, butler's station, stylish backsplash, two-toned cabinetry, commercial hood fan, and stainless steel appliances, including a French-door fridge. Along with the cozy family room, complete with a gas fireplace, you also have a sunny eating area that overlooks the backyard. Enjoy the rare main-floor bedroom (customizable into office or den), 3-piece bathroom, and sunken mudroom. The entire main floor features pot lights, custom Zebra blinds, stunning engineered hardwood (also on the stairs), and stylish finishes. Upstairs, the primary bedroom boasts a walk-in and an exquisite 5-piece ensuite with double vanity, standalone soaker tub, and glass shower. The second bedroom with a walk-in includes it's own 4-piece ensuite, while the remaining two share a Jack-and-Jill 4-piece bath. The convenient second-floor laundry completes the second level, that showcases upgraded Berber carpeting. In the finished lower level with Luxury Vinyl Tile flooring, you'll be pleased to discover ample of customizable living space (with potential for an in-law suite), a kitchenette, a sixth bedroom, and another 4-piece bathroom. Enjoy summer luxury with the fully-fenced backyard with interlock, ideally located near schools and parks. Thoughtfully crafted with modern conveniences throughout, this home provides the perfect blend of comfort, functionality, and sophistication in one of Ottawas most desirable communities. Included in the home is a 15kW Generac Generator. (id:36465)
Avenue North Realty Inc.
26 Lakepointe Drive
Ottawa, Ontario
Located in the lovely community of Avalon, this beautiful home is just steps away from parks, playgrounds, public transit, and all your shopping needs along Tenth Line Road! The main level features quality laminate flooring throughout and a spacious eat-in kitchen with ample counter space perfect for cooking and entertaining. The bright and airy living room is highlighted by large windows that fill the space with natural light. Downstairs, the lower level offers two generously sized bedrooms, each with its own private 3-piece ensuite bathroom ideal for privacy and convenience. This level also includes in-unit laundry and a dedicated storage area for added functionality. Some Photos Virtually Staged (id:36465)
RE/MAX Delta Realty Team
204 Montmorency Way
Ottawa, Ontario
Immaculately maintained and thoughtfully upgraded, this 3-bedroom, 3-bathroom townhome in Avalon East is a true gem. Located within walking distance to parks, transit, schools, recreation, shopping, and restaurants and with easy access to the LRT extension. Pride of ownership is evident throughout, and this stunning Empire model by Minto is sure to impress even the most discerning buyer. East-facing for abundant natural light and with no front neighbours. Step inside to a spacious foyer featuring elegant wainscoting, a large closet, a convenient powder room, and inside access to the garage. Hardwood flooring flows throughout the main living area, staircase, upper hallway, and the primary suite. California shutters and crown moulding add a touch of sophistication to both the living and dining rooms, as well as the primary bedroom.The upgraded chefs kitchen stands out, with rich dark cabinetry, granite breakfast bar, pots and pans drawers, pot lights, and a sleek tiled backsplash. The adjacent dining room includes a feature wall and patio door to backyard with a patio and storage shed. The living room features another stylish accent wall and a cozy gas fireplace, creating a warm and inviting atmosphere. Upstairs, the spacious primary suite includes a walk-in closet and an ensuite with a custom glass shower (2024) and a deep soaker tub. Two additional generously sized bedrooms, a family bathroom with tub/shower combo, and a linen closet complete the upper level. The lower level offers a large family room with an electric fireplace, along with a generous storage area, utility/laundry room, and a rough-in for a future bathroom. Shingles (2023) (id:36465)
Royal LePage Performance Realty
108 - 1348 Bakker Court
Ottawa, Ontario
Welcome home! This stylish, beautifully updated well-kept 3-bedroom, 2-bathroom townhouse condo is move-in ready. Offering modern style, comfort, and convenience. The open-concept main floor is filled with natural light from west-facing front window, creating a bright and inviting space. The updated kitchen with appliances included features ample counter space and modern finishes for day to day living and entertainment complete with a lovely and convenient powder room. Upstairs, the spacious primary bedroom boasts double closets and cheater access to a full bathroom, with two additional bedrooms offering comfort for family, guests, or a home office. The finished basement adds versatile living space for a gym, office, or entertainment room, as well as a separate laundry area with laundry tub and added storage space. Enjoy how practical the front and back entrances are, with a playground right in your front yard, perfect for watching your kids at play. The private, fenced backyard features new patio stones and requires no maintenance. Updates include a new furnace and A/C (2020). Condo fees $365/month include water/sewer, 50% coop pay for window replacement, snow removal, lawn maintenance, roof, building insurance, fencing, and one parking space. Additional parking is available at $55/month. Hot water tank rental: $25/month. Special assessment: $190/month until Sept 2030. Minutes from schools, parks, shopping, public transit, 2 min walk from almost completed LRT, and Hwy 174 makes this location ideal for a quick and easy commute to our Nation's Capital. 24 hrs irrevocable on all offers. Don't miss this turnkey opportunity! (id:36465)
RE/MAX Delta Realty
83 Scampton Drive
Ottawa, Ontario
Welcome to 83 Scampton Drive, a beautifully maintained single-family home in the heart of Morgans Grant. This 3-bedroom, 2.5-bath property offers thoughtful upgrades and a functional layout designed for comfortable family living. The main and second levels feature gleaming hardwood floors--no carpet here, and a bright, open-concept design. The main floor family room is anchored by a cozy gas fireplace, perfect for relaxing evenings, while the finished basement adds valuable extra living space with a large rec room and second gas fireplace. Upstairs, youll find three spacious bedrooms including a generous primary suite with a private ensuite and walk-in closet. Step outside to a truly exceptional backyard with no rear neighbours, backing directly onto community gardens for added privacy and green space. The professionally landscaped yard includes a stunning inground pool with a solar heater (new liner in 2024, heater 2021), a large gazebo for shaded entertaining, and plenty of space to enjoy the outdoors. Recent updates include windows (2023), driveway (2022), Roof and solar heater (2021), kitchen counters (2019), and central air (2020), offering peace of mind for years to come. Ideally located within walking distance to the Richcraft Rec Complex, scenic bike trails, and the future dog park and just 10 minutes to the Carling Campus this home blends comfort, style, and an unbeatable location. (id:36465)
Engel & Volkers Ottawa
32 Brando Crescent
Ottawa, Ontario
Welcome to 32 Brando Crescent a bright, move-in ready detached home on a rare corner lot in South Keys.This home features main level hardwood floors, a great size kitchen with quartz countertops, formal dining area, and a sun-filled living space. Upstairs offers a spacious primary bedroom, two generous secondary bedrooms, and a full bath.The finished basement includes extra living space, laundry, and storage. Enjoy recent upgrades like pot lights throughout, new PVC fencing, backyard interlock, A/C (2021), roof (2019), newer windows. Over $50,000 was recently spent on the backyard with new interlock and a brand new fence. Set on a quiet street with a huge private fenced yard, close to parks, paths, and transit this home is the perfect blend of comfort and convenience. No conveyance of offers prior to 6:00 pm on May 9, 2025 (id:36465)
RE/MAX Hallmark Realty Group
211 Stoneway Drive
Ottawa, Ontario
Step into 211 Stoneway Drive a beautifully upgraded 3-bedroom, 4-bathroom executive home in one of the area's most desirable communities. This spacious home offers an open-concept design with hardwood flooring throughout the main and upper levels and ceramic tile in all bathrooms. The bright family room features a cozy gas fireplace and flows seamlessly into the renovated chef's kitchen with granite countertops, stainless steel appliances, and ample cabinetry. From the kitchen, step out to a fully fenced yard. Upstairs, you will find a spacious primary bedroom with its own ensuite, two more large-sized bedrooms, another full bathroom, and a versatile TV room or office space ideal for today's lifestyle. The fully finished basement offers a large rec room, full bathroom, and a very large bedroom that can potentially be split into 2 bedrooms or to create a home gym. Recent Upgrades are Basement (2019), Kitchen (2019), Deck (2016), Pergola (2020), Back Patio Stone (2021), Full Interior Paint (2020 and 2024), Roof (2018), the Hot Water Tank is owned (2023), AC (2005), Furnace is original but is serviced annually. Utilities (Family of 4) are $200/month for Gas, $200/month for Hydro, and $125/month for Water. Close to parks, top-rated schools, and essential amenities, this home offers the perfect balance of style, space, and location. (id:36465)
Royal LePage Team Realty
15 Mayford Avenue
Ottawa, Ontario
Welcome to 15 Mayford Avenue, a stunning 2-storey detached home nestled in the highly desirable Davidson Heights community of Barrhaven. This spacious 5+2 bedroom, 4-bathroom home offers over 3,000 sq. ft. of versatile living space ideal for families of all sizes.From the moment you step inside, youll be greeted by elegant marble and hardwood floors, a sunken formal living room, and a separate dining area perfect for entertaining. The gourmet kitchen features granite countertops, a breakfast bar, and ample cabinet space a dream for any home chef!Relax in the cozy family room with a gas fireplace, or retreat to the main-floor den for quiet work or study. Upstairs, you'll find four generously sized bedrooms including a luxurious primary suite with a 5-piece ensuite featuring a soaker tub, double sinks, and a stand-up shower.The fully finished basement adds even more living space with a huge rec room, 5th & 6th bedroom, 3-piece bathroom, and additional flex space for guests, teens, or in-laws.Outside, enjoy your private, fully fenced backyard with a large deck, mature pear trees, and space to entertain or unwind. Location Highlights:Quiet, family-friendly street Walking distance to top-rated schools, parks, and trails close to shopping, public transit, and all amenitiesSurrounded by nature, yet minutes from modern conveniences ** This is a linked property.** (id:36465)
Exp Realty
709 - 1035 Bank Street
Ottawa, Ontario
This is an incredibly unique condo at The Rideau Lansdowne. Measuring at just under 1,300 sf this 1 bedroom+den, 2 bathroom corner unit suite offers south-west exposure and really has the wow-factor with wall to wall floor-to-ceiling windows and panoramic views of the Rideau Canal. An incredible chef's kitchen at the heart of this home features upgraded cabinetry, oversized island with comfortable seating, wine fridge, paneled appliances and is so great for entertaining family and friends. Host a dinner party in the custom bistro-style dining area with Canal views, before heading out for a night out at Lansdowne! What really sets this condo apart is the large second living room with an elegant fireplace and suspended reflective ceilings. It's a wonderful space for a movie night or can be used as a home office and guest room. Primary bedroom offers two large closets with built-ins, ensuite with double vanity and walk-in glass shower. With over $200,000 in upgrades, this condo offers countless amazing built-ins, exquisite light fixtures throughout, electric blinds. It comes with 2 underground parking spots (can also be used for one car and two motorcycles), a storage locker, and a covered balcony overlooking TD place field and the Rideau Canal. The Rideau amenities include concierge, fitness center, guest rooms and multiple party rooms with views of the field. Location is unbeatable! Hottest restaurants and nightlife in the city, weekend farmers markets, music and beer festivals, luxury shops, VIP Cineplex and of course - Redblack games, are all at your doorstep at Lansdowne. Game on! (id:36465)
The Agency Ottawa
121 York Street
Ottawa, Ontario
**Stunning Semi-Detached Heritage Home in the Heart of Ottawa** Experience timeless elegance and urban convenience in this beautifully preserved semi-detached heritage home, ideally located in the heart of Ottawa. Offering 2 spacious bedrooms plus a versatile den, it's perfect for professionals or young families seeking charm and functionality. Nestled just steps from renowned restaurants, boutiques, cultural landmarks, parks, and public transit with quick access to Hull, this home blends historical character with modern comforts. Architectural features include hardwood floors, intricate trim work, high ceilings, and crown molding, creating a warm, sophisticated atmosphere throughout. The large kitchen is a culinary haven, boasting custom cabinetry, ample counter space, and seamless flow into a stylish dining area. Generous bedrooms feature large windows and abundant natural light, including one with access to a scenic upper deck, while the master suite includes a private en-suite bath. Enjoy a rare, expansive backyard ideal for entertaining or relaxing, complemented by a heated driveway and full-size garage - perfect for Ottawa winters. Modern updates such as a new 2024 furnace, ensure year-round comfort without compromising historic charm. Don't miss this rare opportunity to own a piece of Ottawa's architectural heritage in one of its most vibrant neighbourhoods. Contact us today to schedule your private viewing. (id:36465)
Bennett Property Shop Realty
5 - 53 Sherway Drive
Ottawa, Ontario
Welcome 5-53 Sherway Drive! This two-storey move-in-ready upper-level 2-bedroom, 1.5-bath condo is ideally situated in the heart of Barrhaven. The main floor greets you with an airy, open-concept living and dining space, highlighted by a charming fireplace, perfect for cozy nights or easygoing gatherings. Step through sliding doors to your private east-facing balcony, the ideal spot to enjoy your morning coffee in the sunshine. The kitchen offers plenty of cabinetry along with an in-unit laundry nook. A powder room completes the main level for added functionality. Upstairs, the bright and spacious primary bedroom boasts two closets and direct access to a full bathroom featuring double sinks and a handy cheater-ensuite design. A second large bedroom and a versatile den, perfect for a home office or additional storage, complete the upper level. With one dedicated parking space, this home is truly move-in ready. Located close to parks, schools, shopping, public transit, and the Walter Baker Recreation Centre, this is convenient condo living at its best. (id:36465)
Real Broker Ontario Ltd.
167 Abbeyhill Drive
Ottawa, Ontario
Welcome home to this beautifully appointed single family home . Much to offer in this back split. Upgraded kitchen ,quartz gas cook top, 2 wall ovens . Access to side yard from the kitchen. The home was freshly painted in 2024. Hardwood on main level . Kitchen has been opened to create open concept .Main floor family room . Good size windows in both family room and Dining room. Lower level features spacious 2nd family room with a wood burning fireplace. 2 pc bath on this level as well. Pantry/storage room off Laundry/powder room . Crawl space features lots of storage . The upper bedroom level has three bedrooms , all offer good floor space and closet space. The main bath has a whirlpool tub and a separate shower. Children will enjoy the deep tub. Furnace 2014, Central Air 2014, Radon machine 2024. This location allows you to walk to so many amenities. Close to schools, shopping , connivence store at corner. The carport is good and wide . The fence at driveway opens to a patio with BBQ area as well as a great size yard for the children. The storage shed has new tin roof recently installed. (id:36465)
Royal LePage Team Realty
35 Newton Street
Ottawa, Ontario
OPEN HOUSE: Sunday, May 4th @ 2pm - 4pm. Located in one of Ottawa's most desirable neighbourhoods, 35 Newton Street offers the perfect blend of urban convenience and community charm. Steps from Capital Park, Browns Inlet, Lansdowne, Bank Street, and top-rated schools, this semi-detached gem places you in the heart of the Glebe's vibrant lifestyle. Enjoy your own private, landscaped stone backyard, ideal for relaxing or entertaining. Inside, the main floor features a bright, open-concept layout with soaring ceilings, hardwood floors, and floor-to-ceiling rear windows that fill the space with natural light. A modern kitchen flows into the living and dining areas, complete with a sleek gas fireplace. Fresh paint throughout the main and second levels adds to the clean, updated feel.Upstairs, four generous bedrooms offer hardwood floors and ample natural light. The primary suite includes a spa-like ensuite, massive walk-in closet, and a private balcony. The finished basement offers wall-to-wall carpet, a second gas fireplace, a bathroom, and great storage. An attached garage and private driveway parking add everyday convenience to this exceptional home. Whether its walkable amenities or peaceful parks, 35 Newton offers the best of both worlds in one of Ottawa's most beloved neighbourhoods. (id:36465)
Engel & Volkers Ottawa
151 Springbeauty Avenue S
Ottawa, Ontario
Well-maintained Monarch 3-bed, 3-bath townhouse with a SEPERATE DOUBLE GARAGE, just a 5-minute walk (350m) to SNMC Mosque. Features a low-maintenance yard, 9ft ceilings on the main floor, and hardwood flooring throughout the main and second levels. Includes a formal diningroom and an open-concept layout.The spacious primary bedroom offers a 4-piece ensuite and walk-in closet. Two bright bedrooms face south,overlooking Watershield Park with no front neighbours. Convenient second-floor laundry. Close to schools, shopping, and transit. Super friendlyneighbourhood. No pets. No smoking. (id:36465)
Solid Rock Realty
214 Shinleaf Crescent
Ottawa, Ontario
Welcome to 214 Shinleaf Crescent a stunning Richcraft executive home in the highly sought-after Trailsedge community of Orléans! This meticulously upgraded 3+1 bedroom, 3.5bathroom home offers over $185,000 in premium updates, delivering luxurious living both inside and out. From the moment you step inside you'll be impressed by the quality craftsmanship and thoughtful design. The open-concept main floor features upgraded hardwood flooring, a cozy gas fireplace, stylish pot lights, and a chef-inspired kitchen boasting quartz countertops, custom cabinetry, an oversized island, and a reimagined layout designed for both everyday living and elegant entertaining. Upstairs, the spacious primary suite is a customized layout and spa-like ensuite. Two additional bedrooms and a full bath complete the second level. Upstairs family room can always been converted back to a 4th bedroom. A fully finished basement adds incredible versatility with a large rec room, an additional bedroom, and a full bath perfect for guests, a home office, or a teen retreat. Step outside to your private, professionally landscaped backyard oasis ($25,000), ideal for summer barbecues or quiet evenings under the stars. Additional highlights include:$120,000 professional basement finish$30,000 of Richcraft builder upgrades including premium carpets, railings, kitchen cabinetry, hardwood floors, fireplace, pot lights. $10,000 in structural enhancements pre-build for improved kitchen and ensuite layouts. Energy-efficient systems with utilities averaging just$325/month. All of this in an unbeatable location just minutes from top-rated schools, shopping, restaurants, parks, wooded pathways, public transit, and quick access to major roadways and the Park & Ride for an easy commute downtown. Dont miss your chance book your private showing today! (id:36465)
Lpt Realty
138 Potts Private
Ottawa, Ontario
Welcome to this beautifully cared-for freehold townhome with 2 DEDICATED PARKING SPOTS nestled in the quiet, family-friendly neighbourhood of Notting Hill Orléans. This inviting 3-bedroom, 2-bathroom home offers comfort, space, and functionality - perfect for families, first-time buyers, or those looking to downsize without compromise. Step inside to discover a warm and welcoming main floor featuring a spacious living room with plenty of natural light, a bright open kitchen with ample cabinetry and convenient island as well as a dining area ideal for entertaining. Upstairs, you'll find three generously-sized bedrooms, including a primary retreat with ample closet space, and a full 4-Piece bathroom.The partially finished basement offers a cozy rec room or home office area with additional storage and laundry giving you flexibility and room to grow. Enjoy the outdoors in your private, fenced backyard featuring a large deck perfect for summer BBQs and a handy shed for all your tools and seasonal items.This home has been meticulously maintained over the years, showcasing true pride of ownership. Conveniently located near schools, parks, shopping, and public transit, this is a turn-key opportunity! Don't miss your chance to make this move-in ready gem your next home! (id:36465)
Avenue North Realty Inc.
114 Maynooth Court
Ottawa, Ontario
Three years new Minto Monterey model(1850 sqft), 3 bed, 3 bath townhome, situated in Half Moon Bay. Modern, open-concept main floor with maple hardwood flooring, 9 ft ceilings, with brand new appliances, centre island. The second level features three nicely sized bedrooms including a master retreat with walk-in closet, elegant ensuite. Builder finished basement with huge rec room, plenty of storage. Amazing location close to great schools, shopping, trails and transit. For all offers, Pls include: income proof, credit report, reference and rental application filled out completely. Tenant insurance is a must.Available for you August 1st, 2025. (id:36465)
Home Run Realty Inc.

