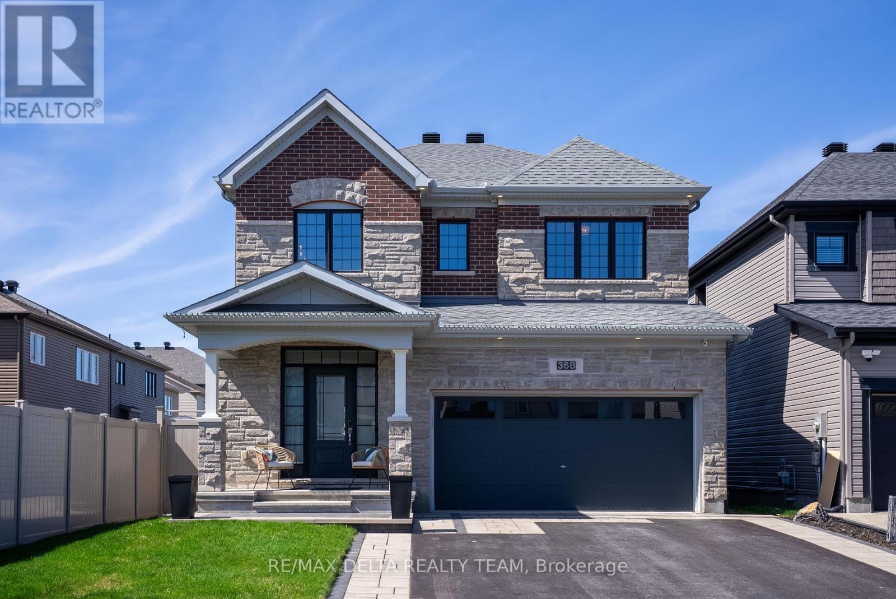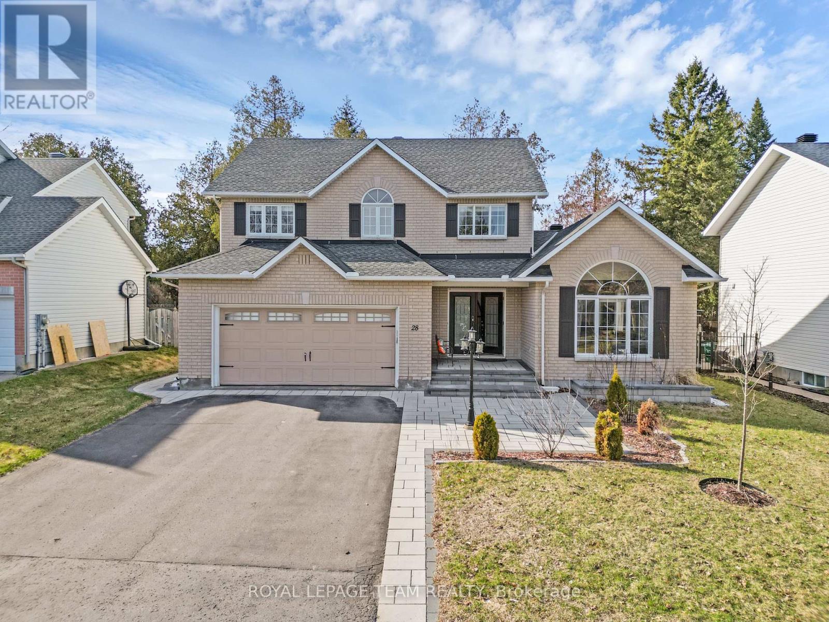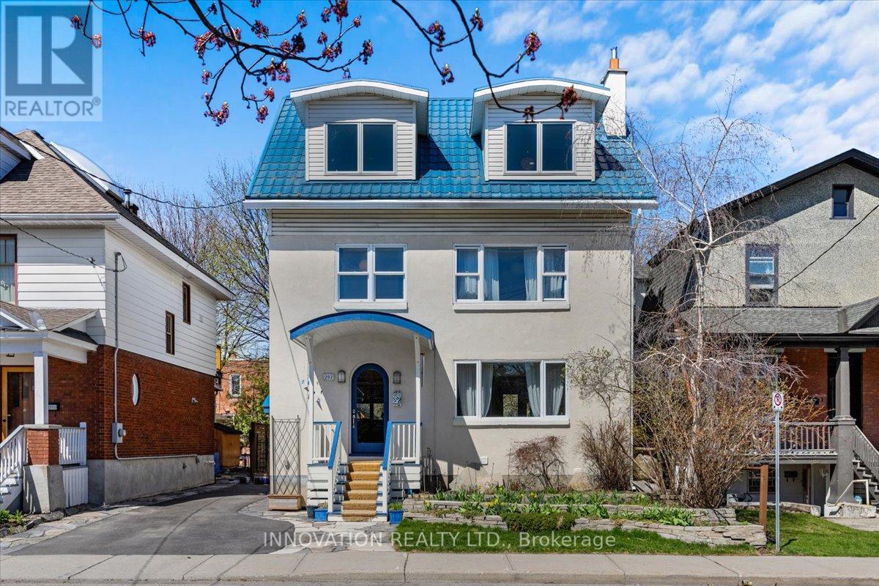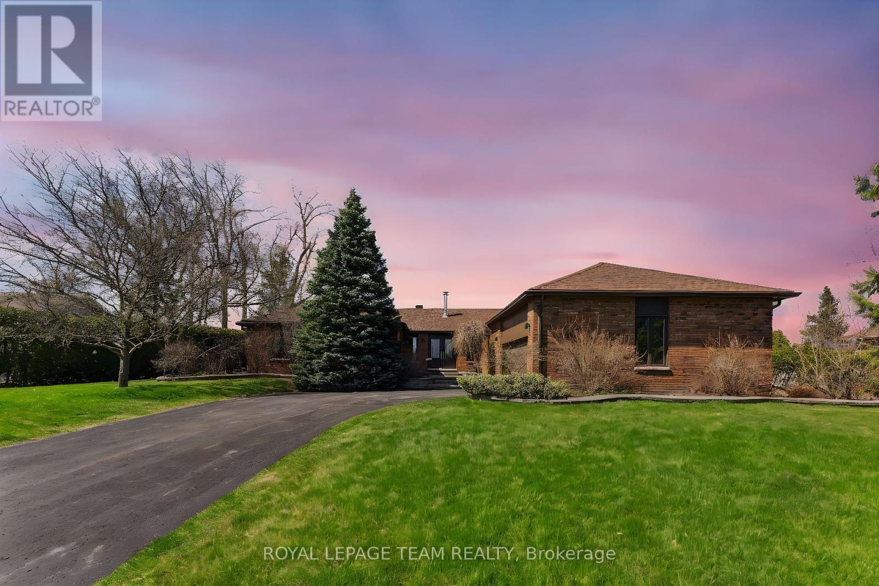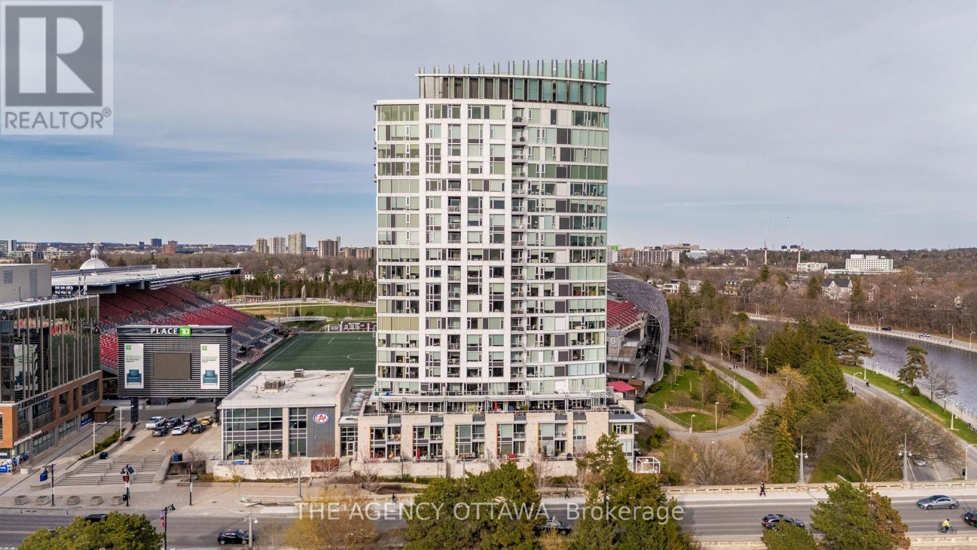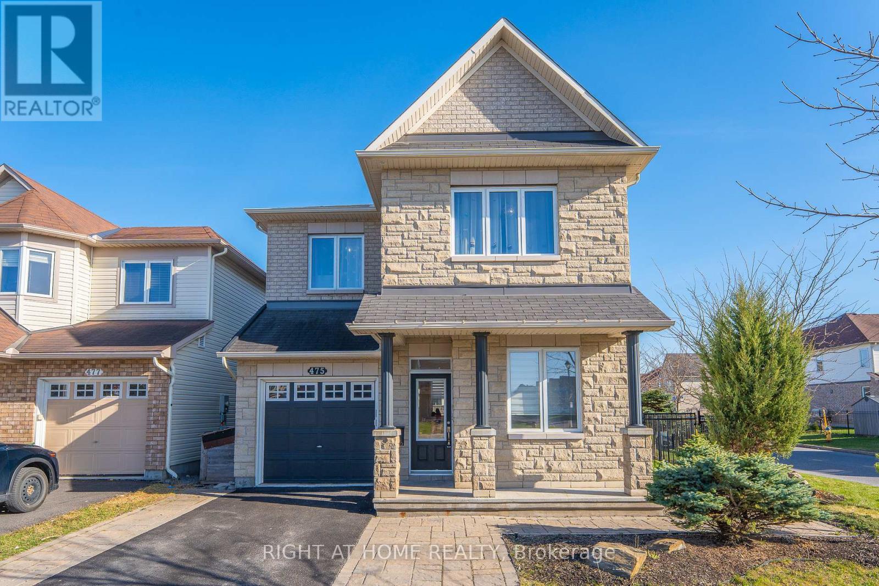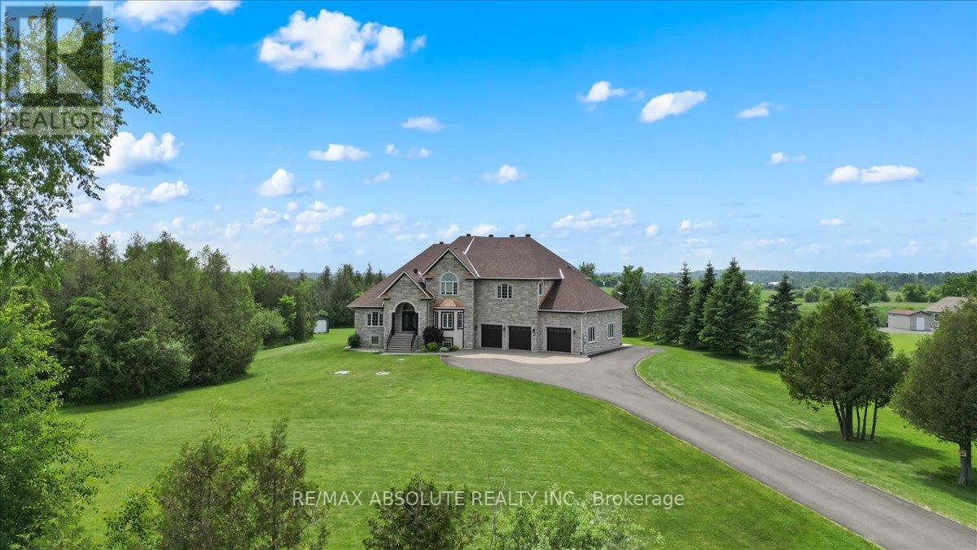368 Hepatica Way
Ottawa, Ontario
Welcome to this extensively upgraded Minto Fitzroy on a premium, oversized lot - offering a stylish, family-friendly home that blends luxury and functionality. From the moment you arrive, the interlocked front entry hints at the quality found throughout. Step inside to a main floor featuring rich hardwood floors, 9-ft ceilings, and a bright open-concept layout centered around a stunning stone-surround gas fireplace and additional window for extra natural light. The chefs kitchen boasts a double waterfall quartz island, KitchenAid appliances, a gas range, and sleek finishes throughout. Triple glass patio sliders lead to a beautifully landscaped backyard complete with PVC deck, interlock, shed, PVC fencing, and river rock detailing. A custom mudroom, upgraded powder room, and a striking hardwood spiral staircase complete the main floor. Upstairs, enjoy hardwood throughout, 9-ft ceilings, and a spacious den ideal for a home office or kids zone. The primary suite features double sinks with quartz counters, a freestanding tub, a glass shower enclosure, and elegant tile work. Even the main bath and laundry room shine with quartz counters and upgraded finishes.The fully finished lower level offers a double-sided fireplace, mini bar, family and exercise rooms, plus a full bathroom the perfect retreat for entertaining or relaxing.This home has it all premium upgrades, thoughtful design, and a coveted location. (id:36465)
RE/MAX Delta Realty Team
28 Renshaw Avenue
Ottawa, Ontario
65ft WIDE LOT approx. A true showstopper in Crossing Bridge Estates! This custom-built, beautifully maintained home welcomes you with double front doors, a soaring two-storey foyer, and an elegant curved staircase. Featuring maple hardwood floors, ceramic tile, a main floor den with French doors, and a sunken family room with a custom stone gas fireplace trimmed in granite, the home blends luxury and functionality. The upgraded kitchen offers granite countertops, maple cabinetry, and a separate pantry, with a patio door leading to a two-tiered deck and fully fenced yard with gas BBQ hookup and storage shed. Upstairs offers a spacious primary suite with a walk-in closet and a 4-piece ensuite with Roman tub, plus two generously sized bedrooms and a main bathroom. The fully finished basement includes a fourth bedroom, a 3-piece bathroom, a large recreation room, and additional versatile finished space currently being used as a home gym. Outside, the spacious backyard is perfect for summer BBQs, family fun, or peaceful evenings under the trees. This lovingly maintained home is nestled on a family-friendly street, close to parks, schools, and all the best that Stittsville has to offer. (id:36465)
Royal LePage Team Realty
202 Ivy Crescent
Ottawa, Ontario
A Charming Three-Story Detached Home in New Edinburgh Nestled in the heart of historic New Edinburgh, this beautifully appointed 4 + 1 bedroom, 4 bathroom home offers an exceptional blend of timeless charm and modern comfort. Set on a generous, landscaped lot with a fully fenced yard, this property provides a private outdoor oasis perfect for kids playing, gardening, or simply relaxing. Step through double doors that fully open onto a spacious deck with a large retractable awning, seamlessly connecting the indoor living area with the outdoors - ideal for indoor/outdoor entertaining. Inside, discover a total of four thoughtfully designed levels of living space, ideal for families and professionals alike. Sunlight floods the home through large windows, highlighting the original character, - stained glass accents, and several built-ins that offer both charm and function. The spacious kitchen features elegant quartz countertops, a gas stove, and a touch-activated tap, combining modern convenience with style. The kitchen and living areas flow effortlessly, making everyday living and hosting easy. Each bedroom offers ample space, and the five bathrooms ensure ultimate convenience for family and guests. The primary bedroom features an ensuite bathroom with a glass shower and a large soaker tub, creating a spa-like retreat. Comfort meets luxury with hydronic heated floors on every level, creating a cozy atmosphere year-round. With space for two home offices the home is perfect for remote work or creative pursuits. Located just a short walk away from the Governor Generals grounds, the Rideau River, Stanley Park, top schools, and Beechwood Village, this home combines elegance, functionality, and an unbeatable location in one of Ottawas most sought-after neighbourhoods. This home is a true urban sanctuary. (id:36465)
Innovation Realty Ltd.
2102 - 428 Sparks Street
Ottawa, Ontario
This isnt just a condo its a bold statement in skyline living. Welcome to Suite 2102 at 428 Sparks Street a custom-designed, corner residence originally created for the developer himself. With nearly 1,800 sq. ft. of sleek, sun-filled interior space and an entertainment-sized 1,200 sq. ft. private terrace, this home delivers true penthouse energy. Host unforgettable evenings, soak in your private hot tub, and enjoy front-row seats to Ottawa's fireworks all framed by breathtaking, panoramic views of the Ottawa River, Parliament Hill, and LeBreton Flats. Inside, you'll find 9-ft ceilings, full-height windows, and high-end finishes throughout. The European-inspired kitchen stuns with quartz countertops, integrated energy-efficient appliances, and a spacious island designed for entertaining. The open-concept living and dining area features a dramatic fireplace and built-in hutch buffet for added elegance and functionality. The grand primary suite includes custom built-ins, a spa-like ensuite, and direct access to the terrace. The second bedroom offers its own ensuite and access to a private balcony the perfect spot for morning coffee or quiet moments above the city. A sleek enclosed den provides an ideal work-from-home space, flex area, or third bedroom. Additional highlights include a chic powder room, in-suite laundry, and 104 sq. ft. of additional storage. You'll also enjoy two underground parking spots with an EV charger. Located in prestigious Cathedral Hill, the building offers five-star amenities: concierge, fitness centre, yoga studio, steam/sauna, guest suites, pet spa, boardroom, car wash, and more. All set within a heritage district just steps to the river, parkland, LRT, ByWard Market, and Ottawa's top dining. Suite 2102 is more than a home its a lifestyle of presence, prestige, and panoramic beauty. (id:36465)
Assist 2 Sell 1st Options Realty Ltd.
69 - 197 Anthracite Private
Ottawa, Ontario
Welcome to this meticulously maintained & freshly painted 2 bedroom, 3 bathroom (including 2 ensuites) condo, offering luxury living with an abundance of space and natural light. As you step inside, you're greeted by an expansive open floor plan, seamlessly blending the living, dining, and kitchen areas. The large south facing windows flood the space with natural light. The sleek, modern kitchen is equipped with stainless steel appliances, quartz countertops, and plenty of storage, making it a chefs delight. Adjacent to the kitchen, the living and dining areas offer a perfect space for relaxation or hosting guests. Each of the two spacious bedrooms features its own private ensuite bathroom, providing the ultimate in convenience and privacy. The master suite boasts a large walk-in closet & ensuite bathroom with a soaker tub. The second bedroom includes a well-appointed ensuite, making it ideal for guests or family members. One of the standout features of this condo is the two huge balconies. The first balcony off the living area is perfect for outdoor dining or simply enjoying the views. The second, larger balcony off the 2nd bedroom offers an even more expansive outdoor space, ideal for lounging or entertaining. Additional perks include in-suite laundry, modern fixtures, and located in a highly desirable area, within view & steps of Darjeeling park. This condo is within walking distance to shops, dining, transit, schools and entertainment, making it the perfect combination of comfort and convenience. Whether you're relaxing at home or hosting friends on the balconies, this condo offers a truly elevated living experience. (id:36465)
Royal LePage Performance Realty
1322 Johnston Drive
Ottawa, Ontario
Presenting a meticulously maintained all-brick bungalow with oversized double car garage, gracefully situated on an expansive lot in the highly sought-after community of Greely. This distinguished residence offers an exceptional blend of enduring craftsmanship and thoughtful features, providing a truly refined living experience. Intelligently designed floor plan with two distinct wings, this home features 4 generous bedrooms on the west wing of the main level along with 2 full washrooms, with the added potential for in-law accommodations or multi-generational living on the east wing with additional full washroom. Unique design offers ample space while maintaining an atmosphere of privacy and tranquility. Upon entering, you are welcomed by the timeless elegance of rich hardwood floors that grace the majority of the main floor, contributing to the homes warmth. Large family room faces the back yard with an abundance of natural light and a wood fireplace adds a sense of charm and romance to this space while anchoring the room. The kitchen, with its classic design, integrates function and style with stainless steel appliances. Outside, the property unfolds onto a sprawling lot, surround by large cedars creating a private sanctuary. A hot tub invites relaxation, while the expansive yard provides limitless possibilities for recreation or peaceful solitude.The finished basement offers a bedroom, a workshop, and a rec room complete with a pool table and dart board perfect for relaxation and entertaining. Located in the serene village of Greely, this home offers an idyllic rural retreat just a short drive from Ottawas vibrant amenities. Whether you seek a sophisticated family home with room for all, a retreat for entertaining, or a potential multi-generational living space, this impeccable bungalow is the epitome of grace and comfort. This is an unparalleled opportunity to acquire a truly distinguished property. Schedule your private viewing today. 48h irrevocable as per 244 (id:36465)
Royal LePage Team Realty
731 Sebastian Street
Ottawa, Ontario
This meticulously maintained 2022 Minto Tahoe end unit is move-in ready and boasts a wealth of premium upgrades throughout.The main floor offers a convenient mudroom directly off the garage and an upgraded powder room, both complementing the bright and airy open-concept living space which showcases stunning quartz countertops and a waterfall kitchen island with comfortable seating for four. The upgraded kitchen cabinetry, w/extended height and crown molding, maximizes storage and exudes a luxurious feel. In the living/dining area, a gas fireplace with blower creates a warm and inviting ambiance.The upper level benefits beautifully from the end-unit design, with a large window illuminating the hallway with natural light. The generously sized bedrooms each have upgraded doors. The upper level bathrooms offer numerous upgrades including quartz countertops, double sinks, and even a central vacuum kick pan in the ensuite. A large and conveniently located laundry room completes this level.The finished basement features elegant maple hardwood railings and stairs leading to a fantastic rec room, along with bathroom and a large amount of storage space.The garage comes with a premium quiet wall mounted 'screw-drive' garage door opener, a 40-amp Electric Vehicle EV Charger, and high ceilings for extra storage space. Outside you are steps away from the serene Avalon Trail Path and Aquaview Park which is a beautiful place to take stroll and enjoy the outdoors. The convenience of this location cannot be understated with all amenities (schools, groceries, parks, food, gas, transit) minutes away. Further upgrades include: smooth ceilings, pot lights on the main floor, upgraded appliances, central vac w/ kick pans in kitchen and bathroom, upgraded interior doors, gas line options for the stove and dryer, network wiring, sound insulation in laundry room, TV rough-in, 2-ton AC unit, window coverings, eavestroughs.Truly, everything has been taken care of. Simply unpack and enjoy! (id:36465)
RE/MAX Hallmark Realty Group
709 - 1035 Bank Street
Ottawa, Ontario
This is an incredibly unique condo at The Rideau Lansdowne. Measuring at just under 1,300 sf this 1 bedroom+den, 2 bathroom corner unit suite offers south-west exposure and really has the wow-factor with wall to wall floor-to-ceiling windows and panoramic views of the Rideau Canal. An incredible chef's kitchen at the heart of this home features upgraded cabinetry, oversized island with comfortable seating, wine fridge, paneled appliances and is so great for entertaining family and friends. Host a dinner party in the custom bistro-style dining area with Canal views, before heading out for a night out at Lansdowne! What really sets this condo apart is the large second living room with an elegant fireplace and suspended reflective ceilings. It's a wonderful space for a movie night or can be used as a home office and guest room. Primary bedroom offers two large closets with built-ins, ensuite with double vanity and walk-in glass shower. With over $200,000 in upgrades, this condo offers countless amazing built-ins, exquisite light fixtures throughout, electric blinds. It comes with 2 underground parking spots (can also be used for one car and two motorcycles), a storage locker, and a covered balcony overlooking TD place field and the Rideau Canal. The Rideau amenities include concierge, fitness center, guest rooms and multiple party rooms with views of the field. Location is unbeatable! Hottest restaurants and nightlife in the city, weekend farmers markets, music and beer festivals, luxury shops, VIP Cineplex and of course - Redblack games, are all at your doorstep at Lansdowne. Game on! (id:36465)
The Agency Ottawa
475 Harvest Valley Avenue
Ottawa, Ontario
Welcome to this warm and spacious family home featuring 4 bedrooms and 3 bathrooms, with over $200K of quality builder upgrades, perfectly designed for comfort, convenience, and modern living. The main floor showcases gleaming hardwood floors, a spacious living room with a cozy gas fireplace, and a stylish kitchen complete with stainless steel appliances. A convenient powder room on the main floor adds everyday ease. Direct access from the attached one-car garage makes coming and going a breeze. Upstairs, you'll find 3 well-appointed bedrooms, including a luxurious primary suite featuring its own fireplace, a walk-in closet, and a private 4-piece ensuite - your personal retreat at the end of the day. The finished basement offers an additional bedroom, ideal for guests, a home office, or growing teens needing their own space. Step outside into your fully fenced backyard - perfect for summer barbecues, pets, or children at play. With thoughtful finishes throughout, two cozy fireplaces, and plenty of room to live, work, and relax, this home is ready to welcome its next chapter. Schedule your private showing today! (id:36465)
Right At Home Realty
38 Nestow Drive Nw
Ottawa, Ontario
Welcome to your next home in the heart of Tanglewood! This spacious 3-bedroom semi-detached has everything you need for comfortable, easy living. Each bedroom is generously sized, with plenty of sleep, work, and play space. The main floor offers a great flow between the living and dining areas, perfect for hanging out with family or entertaining friends. The kitchen has loads of storage and room to cook up a storm. Downstairs, the fully finished basement is a huge bonus, complete with a full bathroom. Whether you need a cozy movie room, a playroom for the kids, a home gym, or a private guest space, this basement has got you covered. Outside, enjoy the fully fenced backyard, great for pets, BBQs, or just relaxing in your own private space. Located in a friendly, established neighborhood close to parks, schools, shops, and transit, this home offers the perfect mix of quiet living and convenience. Come take a look, you'll feel right at home the moment you walk in! (id:36465)
RE/MAX Affiliates Boardwalk
124 Biltmore Crescent
Ottawa, Ontario
OPEN HOUSE FRIDAY 5-7! A long paved driveway guides you this custom mansion that is 4 stops signs from Stittsville Main Street, a short drive allows you to let go of your city stresses! The stunning grounds set the tone for what lies behind the front door. A traditional array of custom detailing throughout - this is a ICF home therefore built with strenght & durability AND it is very obvious! Tree lined lot frames this stately home allowing for ample privacy to enjoy peaceful serenity! The garage has oversized doors, fully insulated w 13. & 14 foot ceiings! FULL home back up generator! This perfect appointed floor plan is 6000 SF on the first 2 floors BUT this mansion feels VERY comfortable! The double height foyer offers marble flooring & a gorgeous view of the sweeping staircase! 10 foot ceilings on the main & 9 feet on the other 2 levels.The formal living room and dining room flow together but are defined by their own features! 3 sets of hardwood staircases for seamless travel through the home. The chefs dream kitchen offers TONS of luxury cabinets, plenty of counter space & commercial grade appliances. The informal breakfast area is surrounded by windows allowing for bright casual dining.This home offers 3 fireplaces! The 4 season room is amazing! Main floor office, FULL bath, laundry & an enviable mudroom complete the main level. Beautifully designed primary, a 5 piece ensuite complete w a 10 foot shower, an air jet tub, a 2 sided fireplace & the icing on the cake is the custom dressing room. Bedroom 2 & 3 share a Jack & Jill bath- each room has its own vanity. The LARGE loft can act as a secondary office, homework area or an upper floor family room. The fully finished walkout lower level is approximate 2400 square feet - this space does NOT feel like the average lower level thanks to the radiant in floor heat & number of windows. All the audio equipment in the home is TOP of the line. Dual heating & cooling system! NEW Roof & boiler 2022. 10/10 (id:36465)
RE/MAX Absolute Realty Inc.
41 Kalbrook Street
Ottawa, Ontario
Located in Kanata Lakes, this wonderful 3 bedroom, 2 bath end unit townhome has a pretty front porch & deep yard with no rear neighbors. Perfect for those looking for their first home or right sizing. The quiet street, mature trees & brick detail of the front façade adds to the curb appeal of this home. Private driveway is a great feature. Enjoy the many parks and top schools close by. Shops & amenities, plus bus service, 417 & hi-tech are all minutes away. Front screen door & front door with inset window bring natural light & cool breezes into the foyer. Double closet, 2-piece powder room & garage access are conveniently close by. Neutral paint palette on the main level along with hardwood flooring in the front hall, dining room & den area. Living room has a vaulted ceiling, a big window & patio door to the backyard, great for entertaining. Gas fireplace with white mantle adds ambience. Dining room opens to the living room & has an overhead light & a handy cut out opening to the kitchen. Den area is a great space for an office, reading nook or music area. Kitchen has light oak cabinets, a large pantry, overhead lighting & all appliances are included. Staircase has 2 lovely windows for natural light into the stairwell and upper hall. Spacious primary bedroom with overhead light & ceiling fan. 2 double windows with views of the backyard. A walk-in closet plus a double closet for extra storage is a wonderful feature. 2 more bedrooms have good space, double closets & double windows. Lower level offers a fantastic family room with plenty of room for a home office & entertainment area. There is a separate laundry room with a washer and dryer included. Deep fenced backyard has an interlock patio & southern orientation. Lots of room for play, barbecues and gardening. Move-in and make this lovely home your own! 24 hours irrevocable on all offers. (id:36465)
Royal LePage Team Realty
