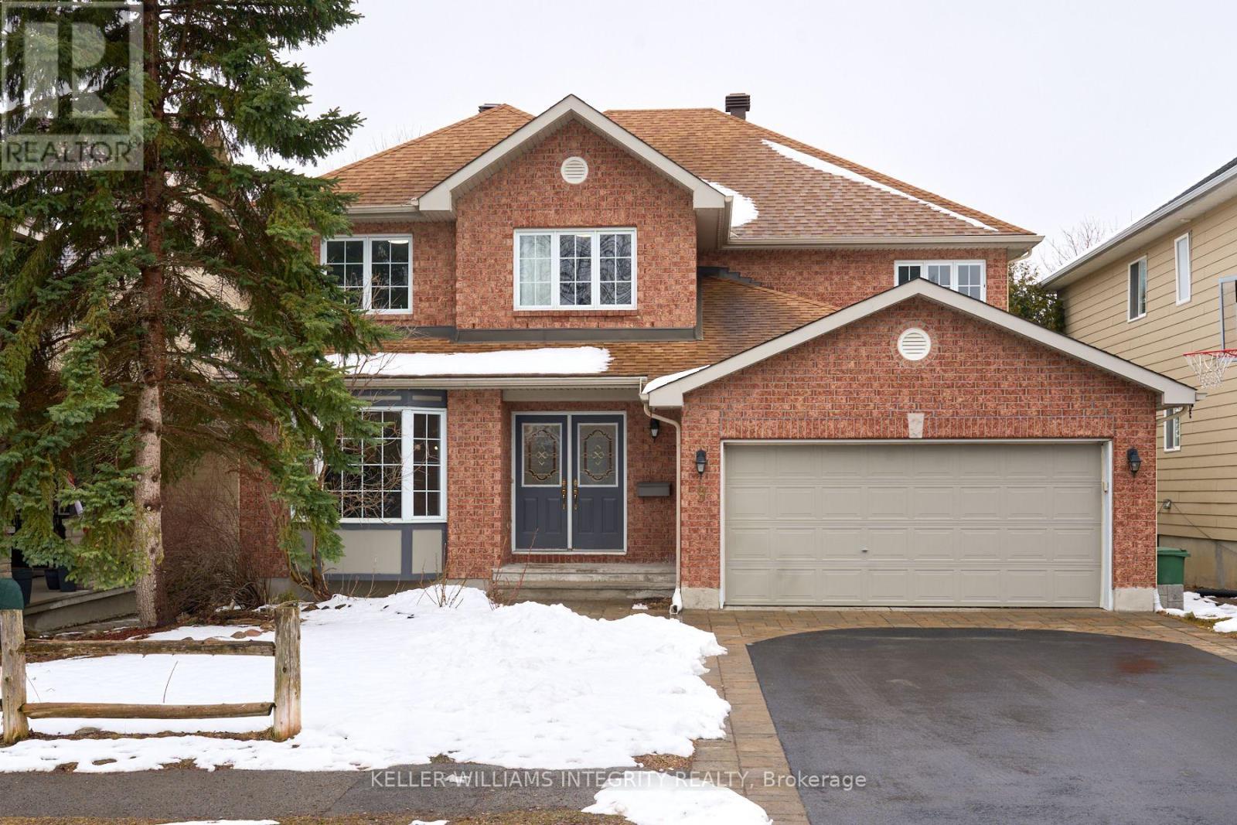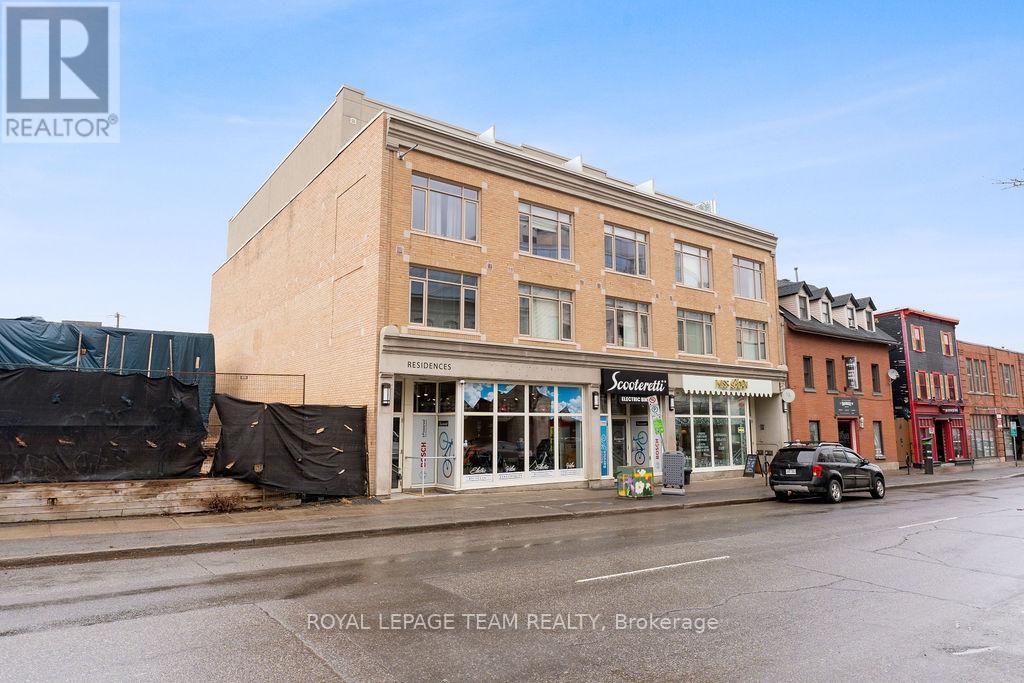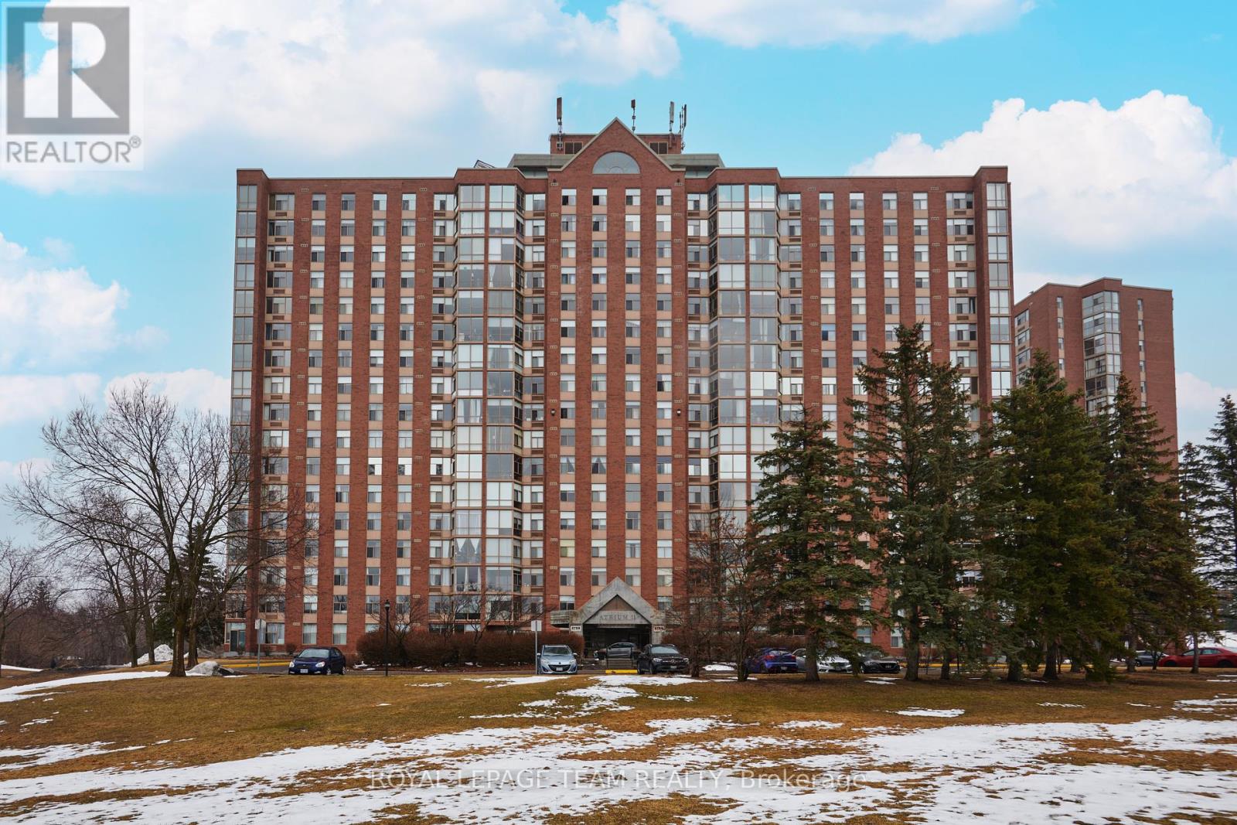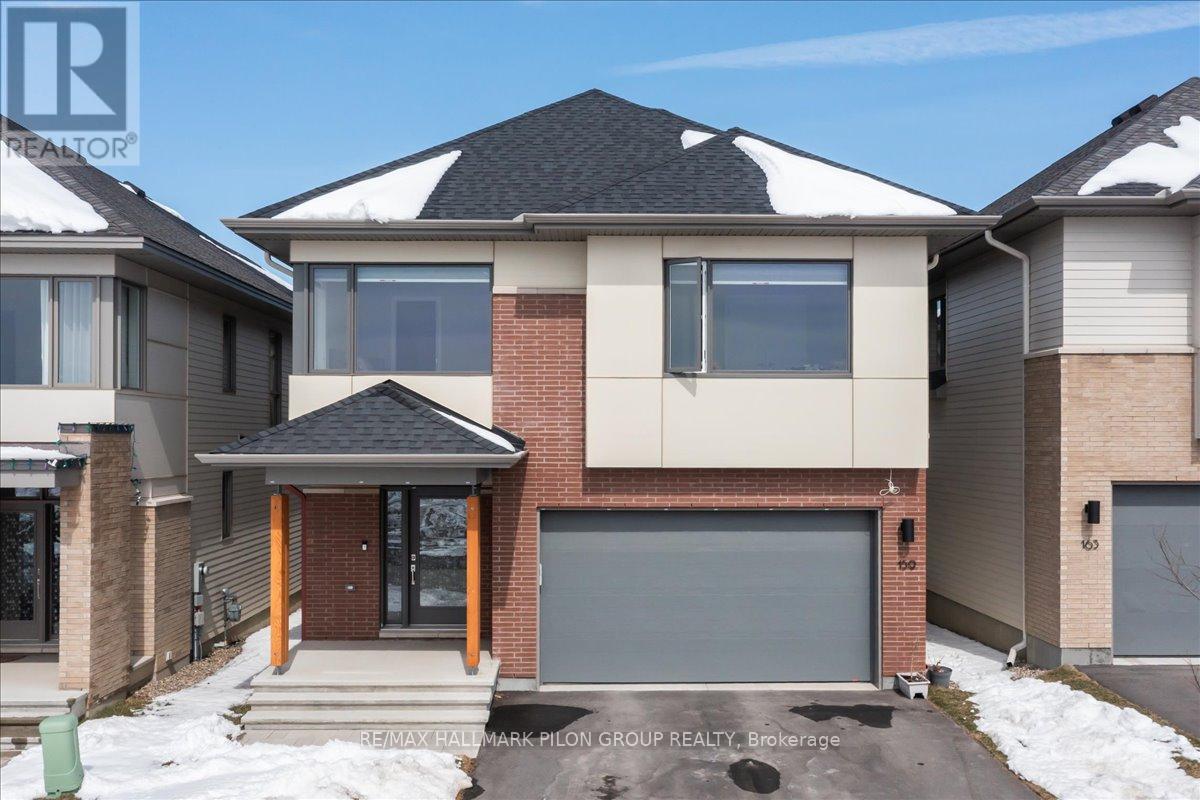6586 Des Merles Lane
Ottawa, Ontario
Nestled on a quiet, lovely street in a sought after community within the Orleans Village neighbourhood, this beautiful 3 bedroom/3 bathroom home awaits. With gleaming hardwood in the spacious living and dining room, ceramic in the front hall, kitchen, and bathrooms, and lush carpeting in the family room and staircase, all combine to provide a cozy and warm atmosphere to the home. Stainless Steel appliances in the kitchen, complete with dining area looking out into the backyard. Wood burning fireplace to curl up beside on those colder winter days. Bedroom level, done in a tasteful hardwood laminate, includes 3 generous bedrooms, a full main bath, as well as boasting a full ensuite and walk-in closet in the spacious primary bedroom. Sizeable SOUTHERN facing private backyard with patio, and garden for that green thumb. Only just steps to shopping, restaurants, and entertainment on nearby Innes Road. Countless parks, schools, and just minutes to Highway 174 access and Place D'Orleans shopping centre. This one is a must see and would be a pleasure to anyone seeking to call it home. Carpets cleaned 2025. Walkway leveled 2024. Parging around entire house 2024. House painted 2023-2024. AC replaced 2021. Roof replaced 2020. Patio installed 2019. Water Tank 2013. Furnace 2007. Home Inspection and Floor Plans available upon request (id:36465)
Sutton Group - Ottawa Realty
B - 2650 Moncton Road
Ottawa, Ontario
This well-kept 2-bedroom, 1-bath townhome offers a warm and functional layout in a peaceful, established community. The main level features hardwood flooring, large windows that brighten the space with natural light, and a renovated kitchen with stainless steel appliances and generous counter spaceperfect for daily living and meal prep. The traditional floor plan provides separate living and dining areas, ideal for those who value structure and privacy in their home layout.Upstairs, youll find two spacious bedrooms, including a primary bedroom with a walk-in closet, and a clean, functional full bathroom. New carpet on the stairs adds a fresh update, while the unfinished basement provides excellent storage, laundry space, and potential for future use.Step outside to enjoy your private fenced yard with interlocked patio, ideal for hosting summer BBQs, morning coffee, or simply relaxing in the sun. Youre just steps from Frank Ryan Park, GoodLife Fitness, NCC bike paths, and minutes to Britannia Beacha perfect match for those who enjoy an active, outdoor lifestyle.Public transit is nearby, and the upcoming Stage 2 LRT expansion will make commuting even more convenient.See attached updates list for more details. Updates -Carpet on stairs (2025), Roof (2021), Interior paint (2020), Baseboard heaters (2020), Pot lights in kitchen/living (2020), Kitchen & appliances (2020), Refinished floors (2020), Baseboards & faceplates (2019). All appliances included. Status certificate available upon request. Home inspection conducted April 2025 attached. (id:36465)
RE/MAX Hallmark Realty Group
9 Shannondoe Crescent
Ottawa, Ontario
Welcome to this beautifully updated 5-bedroom, 4-bathroom home in the heart of Bridlewood, Kanata. With over 3,000 sqft of living space, this home offers the perfect blend of comfort, functionality, and style. Step inside to a bright and spacious foyer that opens to a large living and dining area, featuring hardwood floors and oversized windows that fill the space with natural light. The renovated kitchen is a true highlight, complete with a walk-in pantry and a cozy eating area that flows into the family room with a gas fireplace perfect for everyday living and entertaining. A main floor office/den provides a quiet workspace, while the powder room and a generous mudroom with access to the double garage add convenience to busy family life. Upstairs, the primary suite offers a peaceful retreat with a walk-in closet and an upgraded ensuite. Four additional bedrooms and a full bathroom complete the second level, providing ample room for a growing family. The fully finished basement expands your living space with a large games room, rec room, and another powder room ideal for movie nights or hosting guests. Enjoy outdoor living on the beautiful new deck, complemented by a patio area and landscaped backyard. Located close to parks, top-rated schools, shopping, and all amenities this is a home you won't want to miss! (id:36465)
Keller Williams Integrity Realty
207 Burnaby Drive
Ottawa, Ontario
Single detached home in the heart of family friendly Fairwinds Stittsville. Featuring 3 bedrooms and 2 baths. Open concept main living area features eat-in kitchen overlooking cozy family room with gas fireplace. Easy access from kitchen to tiered deck in the fully fenced backyard. Warm neutral colours and plenty of natural light. Convenient inside access from garage. Double wide parking easily fits 2 cars. Convenient with home office in the basement to accommodate work from home professionals. Close to everything. You could walk to most things. (id:36465)
Royal LePage Team Realty
26 - 202 St Patrick Street
Ottawa, Ontario
URBAN VIBES - LOFT LIVING! Exactly the lifestyle you've been dreaming of with this rarely available, ultra-stylish two-storey loft condo in the heart of Ottawa. Wake up to soft natural light streaming in and enjoy your morning coffee on a private terrace overlooking the iconic Notre Dame Cathedral Basilica. Right outside your door, explore a neighbourhood that has it all: from gourmet dining to casual bites, boutique shops to a shopping mall, hidden courtyards, art galleries, live music, and vibrant street life. Located steps from the NAC, Rideau Centre and LRT, with easy access to bike paths and public transit, you're truly connected to everything Ottawa's core has to offer. Step inside and feel the good vibes! The space is bright, open, and thoughtfully curated for modern living. Entertain with ease in the airy main level, or unleash your inner chef in the sleek kitchen, finished with quartz countertops. The second bedroom offers flexible functionality perfect as a home office/den, guest suite, additional living space or a cozy reading nook. Upstairs, the lofted primary suite serves as your private urban retreat, complete with a walk-in closet, a stylish 3-piece bathroom, and natural light cascading from a rooftop skylight. Additional highlights include : huge skylight, in-unit all-in-one laundry, heated designated underground parking, hardwood throughout, open and a spacious terrace. This turnkey, low-maintenance, lock-and-leave condo is ideal for professionals, creatives, or anyone seeking the vibrant downtown lifestyle with a refined sense of style. Every detail of this residence is crafted for elevated city living! (id:36465)
Royal LePage Team Realty
505 - 2759 Carousel Crescent
Ottawa, Ontario
Welcome to 505-2759 Carousel Crescent, a bright and spacious 2-bed, 2-full bath condo with many recent upgrades. This beautifully maintained unit features a generous primary bedroom with a private 3-piece ensuite, a second bedroom, a full 4-piece main bathroom, and a versatile sun room perfect for a home office or relaxation space. The functional layout includes a living and dining area, a well-equipped kitchen, and the added benefit of in-unit laundry, & a dedicated storage locker. Recent upgrades completed in 2025 include wide-plank laminate flooring throughout, professional painting of the entire unit, a new dishwasher, and modern light fixtures, & Heat Pump (2023); all contributing to a fresh and contemporary feel & making it a perfect MOVE-IN-READY. Residents enjoy access to excellent amenities such as an outdoor pool, fitness center, sauna, party room, and ample visitor parking. Ideally located close to shopping, public transit, parks, and essential services, this property presents an outstanding opportunity for homeowners and investors alike. DO NOT WAIT. Book a showing today. (id:36465)
Royal LePage Team Realty
17 Winlock Crescent
Ottawa, Ontario
17 Winlock Crescent is a beautifully maintained two-story, 3-bedroom, 4-bathroom brick home, offering an exceptional living experience for families. This charming residence in Craig Henry features a thoughtfully designed and functional floor plan. The main floor has a bright and spacious living area with a large bay window that fills the space with natural light, highlighting the hardwood floors throughout the main level. The adjacent dining area flows effortlessly into the spectacularly renovated kitchen equipped with modern appliances, ample cabinetry, and a convenient island with a breakfast bar. Directly beside the kitchen, a cozy family room with a wood fireplace and direct outdoor access makes for a great space to end the day. Upstairs, the primary bedroom offers generous closet space with built-in storage and an ensuite with a step-in glass shower. Two additional bedrooms provide flexibility for family and guests, with shared access to a 4-piece bathroom. The fully finished basement extends the living space, offering a versatile living area, a multi-use room, and a full bathroom. Enjoying time outdoors is now even more enticing with the private, landscaped backyard complete with a spacious deck, pergola, hot tub, and a patio stone walkway to a second seating area. Location is everything, and this home delivers. Just steps from parks, top-rated schools, and NCC trails, with easy access to public transit and major commuter routes like Baseline, Greenbank, and Woodroffe. You're minutes from Algonquin College, Centrepointe Theatre, and College Square, plus just a 15-minute drive to downtown Ottawa! (id:36465)
Engel & Volkers Ottawa
298 Hoylake Crescent
Ottawa, Ontario
Feast your eyes on this impeccably maintained single-family home, radiating pride of ownership from every corner! Step inside this completely updated 3-bedroom home and be greeted by gleaming hardwood floors, and large windows that flood this home with an abundance of daylight. The heart of the home is the large living room, bathed in natural light from a picturesque window, creating a warm and inviting atmosphere. The updated kitchen features plenty of new solid wood cabinetry, a convenient new island with a butcher block countertop and space for stools, stylish pot lights, and direct access to your private backyard oasis. Retreat to the master bedroom, complete with direct access to a tastefully updated 3-piece cheater bathroom. Two additional generously sized bedrooms provide ample space for a family or guests. The lower level extends your living space with an oversized family room featuring charming exposed beams, high ceilings, and a gas fireplace, perfect for movie nights or entertaining. A renovated 2-piece bathroom, a sunny laundry room that can easily double as additional workspace, and plenty of storage complete this level. Situated on a quiet street, this move-in-ready gem offers a beautifully landscaped yard that sets the stage for outdoor living. The charming gazebo and spacious shed with an overhang, ideal for gatherings and barbecues, add to the allure. Centrally located between Innes and St Joseph. Close to major amenities, highly rated elementary schools, LRT and shopping. Don't miss the opportunity to own this exceptional property! (id:36465)
Royal LePage Performance Realty
2006 - 242 Rideau Street
Ottawa, Ontario
This spacious condo in the heart of Ottawa is close to everything you need and want, including a new Metro grocery store right across the street, restaurants, shopping, easy transit, beautiful parks and University of Ottawa campus. Hardwood floors are featured in the living room/dining room and warm & neutral carpet underfoot in the bedroom. In the open concept kitchen, find granite counters and stainless steel appliances. In-suite laundry is tucked into it's own room with the bonus of lots of extra storage/storage shelves. Underground parking and a storage lockers are included and are conveniently located close together. Also included are the great building amenities - heated salt water pool, saunas, exercise room, party room, board room and landscaped terrace for summer BBQing. Available May 1. Tenant pays: hydro, cable/phone/internet, tenant insurance. (id:36465)
Royal LePage Team Realty
14 Lazy Nol Court
Ottawa, Ontario
Your dream home awaits in the heart of Stittsville! This charming 3-bedroom bungalow sits on an expansive lot, offering ample space for outdoor living and endless possibilities. Step inside to a bright and open layout featuring a spacious living area, a well-appointed kitchen, and three cozy bedrooms perfect for family or guests. The generous 65 x 100 lot provides room for gardening, play, or relaxing, all in a peaceful neighborhood just minutes to Stittsville's amenities, schools, and parks. This home is ready and waiting for your personal finishing touch to make it truly yours. Don't miss this rare opportunity to own a slice of serenity with room to grow! (id:36465)
Bennett Property Shop Realty
1219 Dunning Road
Ottawa, Ontario
Build your Dream home on this exceptional 2.74-Acre lot in Cumberland. Discover the perfect blend of privacy, space, and convenience- a rare find located in the desirable community of Cumberland. Offering a flat, city-approved building site with working well and no rear neighbours, this property is ready for your custom dream home. Nestled among mature trees with wooded surroundings for added seclusion, the lot is already cleared- saving you time and money when you're ready to break ground. A completed and approved driveway adds to the convenience, and both hydro and natural gas services are available at the road. Enjoy the peaceful charm of country living while staying just minutes from city amenities. Walk to RJ Kennedy Arena and Wilfred Murray Park, which offers a playground, baseball diamonds, tennis courts, outdoor winter hockey rink. Explore nearby walking trails, the Ottawa River or enjoy local favourites like the Black Walnut Bakery and the Cumberland Farmers Market. With easy highway access and the upcoming Trim Road LRT station just a short drive away, this lot offers the ideal balance of tranquility and connectivity. Don't miss the opportunity to bring your vision to life in one of the area's most sought-after locations. (id:36465)
RE/MAX Hallmark Pilon Group Realty
159 Rockmelon Street
Ottawa, Ontario
Welcome to 159 Rockmelon Street, a beautifully crafted, nearly new home in the vibrant Riverside South community. Built by HN Homes, this sought-after Aston model offers over 3,200 square feet of well-designed living space that blends modern elegance with everyday comfort. Step inside to find rich hardwood floors, 9-ft ceilings, and oversized windows that flood the open-concept main floor with natural light. An elegant fireplace adds warmth, while a dedicated home office provides a quiet workspace. The practical mudroom off the garage keeps things organized. The chefs kitchen is both stylish and functional, featuring quartz countertops, an upgraded island perfect for casual meals or entertaining, and ample cabinetry for storage. Its seamless flow to the living and dining areas makes it ideal for hosting gatherings. Upstairs, you'll find four spacious bedrooms, including a luxurious primary suite with a walk-in closet and spa-like 5-piece ensuite. One of the additional bedrooms also includes its own walk-in. A loft offers extra living space, and a 4-piece main bath serves the secondary bedrooms. The laundry room on this level, complete with sink and storage, adds convenience to your routine. The finished lower level offers a flexible area for a home theatre, gym, or playroom, with ample storage space and a rough-in for a future bathroom. The attached two-car garage is equipped with a 240-volt outlet, ready for your future electric vehicle charging needs. Set in a growing, family-friendly neighbourhood, this home provides easy access to schools, parks, shopping, and Ottawas LRT system-bringing the best of city living within reach. Don't miss your chance to call this exceptional property home. Some photos virtually staged. (id:36465)
RE/MAX Hallmark Pilon Group Realty












