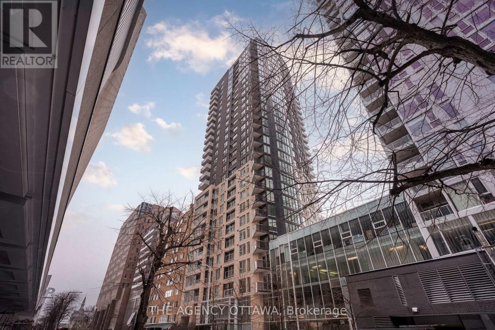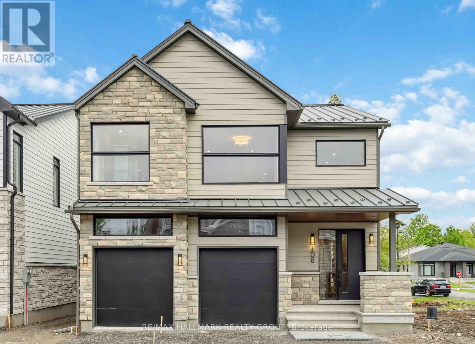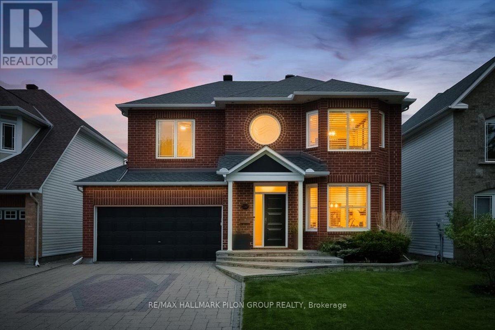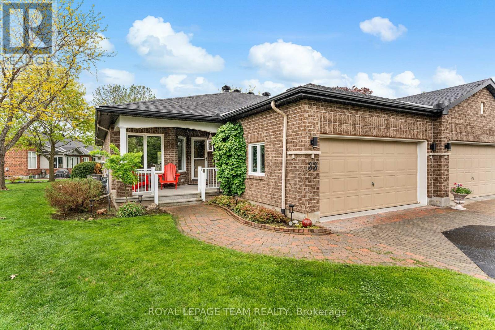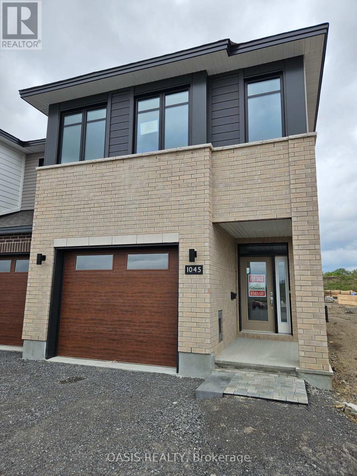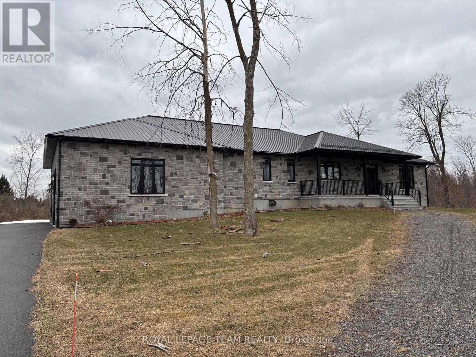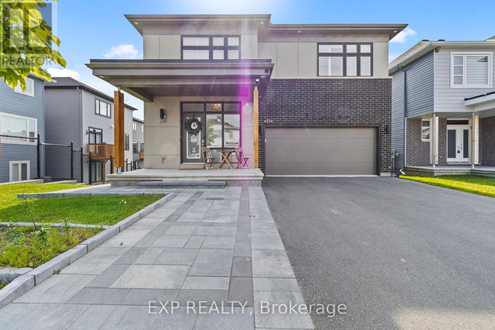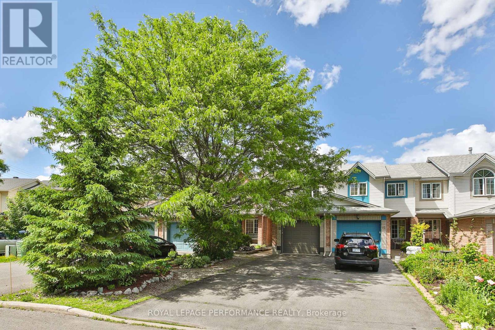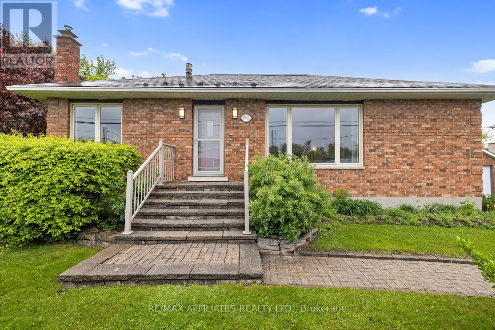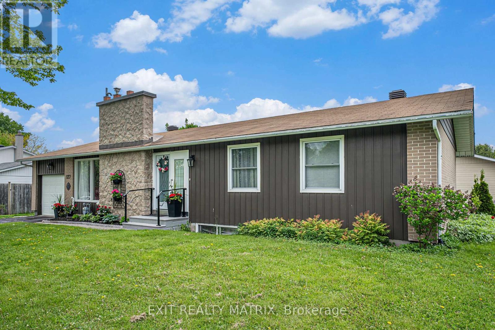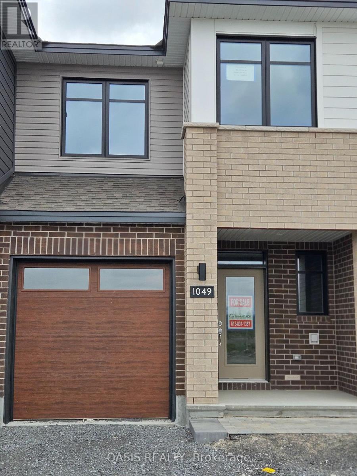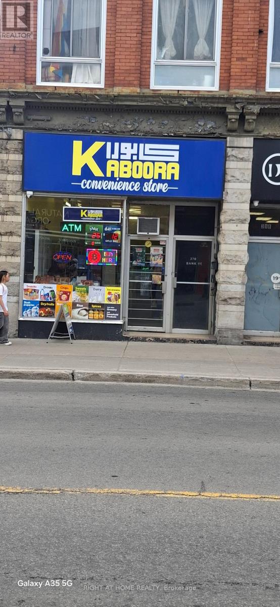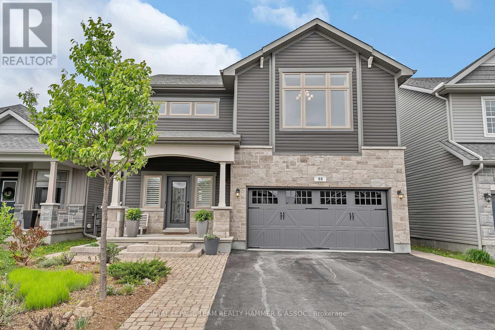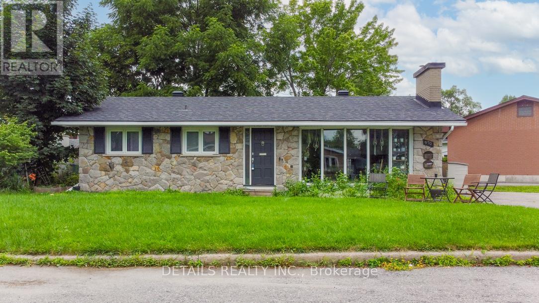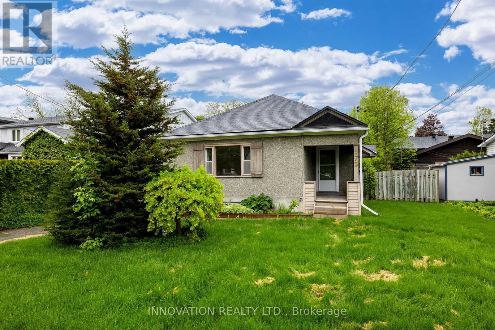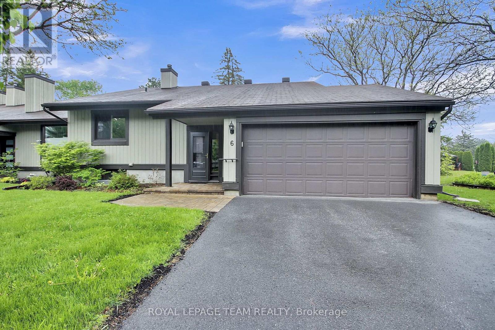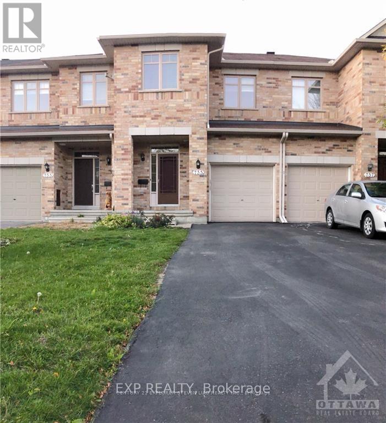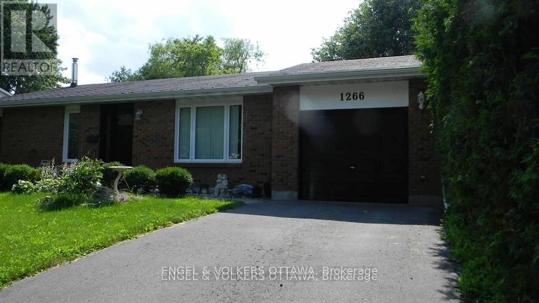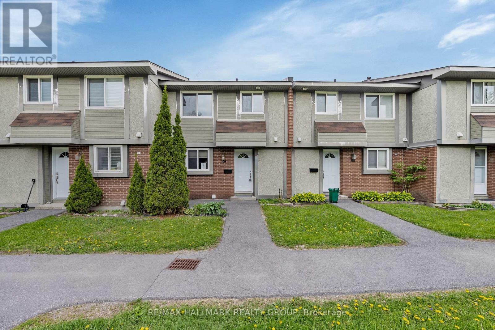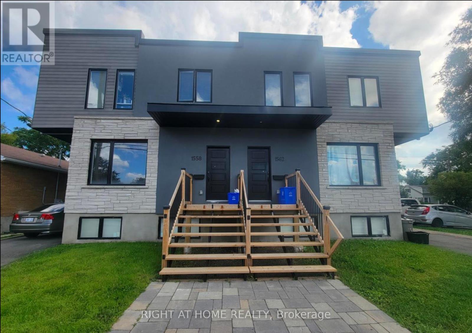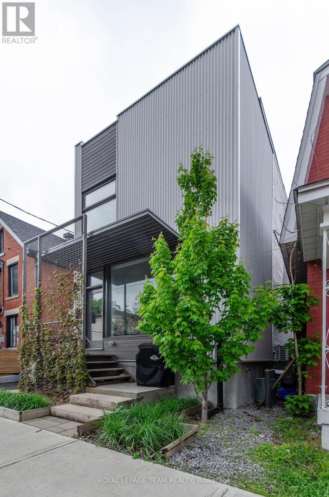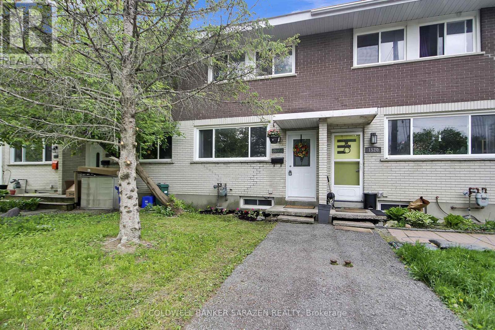707 - 40 Nepean Street
Ottawa, Ontario
Looking for a condo that meets all your storage needs? Welcome to this freshly painted, south-facing 2-bedroom, 2-bathroom condo in the heart of vibrant Centretown. Offering 955 sq. ft. of thoughtfully designed space, this stylish suite features expansive floor-to-ceiling windows and an open-concept layout that perfectly balances function and style. The contemporary kitchen features stainless steel appliances, quartz countertops, a designer backsplash, ample cupboard space, and a versatile island with built-in storage. The dining area comfortably fits a cozy table with room for a dining hutch, while the living room also offers an additional nook for shelving or extra storage. Step out onto your private balcony and soak in stunning south-facing views of downtown Ottawa! The spacious primary bedroom includes a generous closet, a convenient nook ideal for a desk or dresser, and a 4-piece ensuite complete with a deep soaker tub. The second bedroom boasts a wall-to-wall closet plus a second closet, perfect as a guest room, nursery, or bright home office. Additional highlights include rich hardwood flooring throughout, in-suite laundry, underground parking, and TWO storage lockers for added convenience. Tribeca East residents enjoy top-tier amenities like 24/7 concierge service, a party room, fitness centre, indoor pool, and a shared courtyard oasis. With Farm Boy just downstairs and Ottawa's best dining, shopping, and cultural landmarks steps away; including Elgin Street, Bank Street, Rideau Centre, and Parliament Hill, this location cant be beat. Don't miss your chance to live in one of Centertown's most sought-after buildings! (id:36465)
The Agency Ottawa
108 Theberge Private
Ottawa, Ontario
New Construction -Situated in a private luxury enclave, just minutes to downtown and walking to shopping and amenities in St Claire Gardens, this stunning architecturally designed home offers luxurious finishes for an executive family. Offering over 3100 sq.ft. of living space, it features an open concept main floor, high ceilings, custom designed kitchen, architectural wood and glass staircase, linear fireplace with custom surround and built-ins, Dekton countertops, lower level family room with bar and beverage centre, additional bathroom and bedroom/flexspace, spa-like bathrooms, heated flooring. It also features steel roofing, two car garage, fully fenced rear yard with covered patio, interlock walkway, and comes with a Full Tarion New Home Warranty... An amazing space combined with an excellent location, and is ready for Summer Occupancy! (id:36465)
RE/MAX Hallmark Realty Group
265 Tim Sheehan Place
Ottawa, Ontario
Welcome to 265 Tim Sheehan Place!This popular Scarlet model by EQ Homes is located on a quiet street in the highly sought-after Fernbank Crossing neighbourhood in Kanata.The open-concept main floor is ideal for modern living, featuring a spacious living, dining, and den area with large windows that fill the home with natural light.It boasts 9-foot ceilings with updated lighting fixtures and beautiful hardwood flooring throughout the main level.The stunning kitchen showcases newly painted cabinetry, a stylish backsplash, stainless steel appliances, a walk-in pantry, and a brand-new quartz island with barstool seating, perfect for entertaining.Upstairs, you will find three generously sized bedrooms and a convenient laundry room. The primary bedroom includes an en-suite with a contemporary step-in shower. Two additional well-proportioned bedrooms share a full bathroom, and theres is also a large linen closet for extra storage.The finished basement offers a thoughtfully designed recreation room perfect for a home theatre, gym, or play area.A full PVC fence adds privacy and creates a great space for relaxation, and there is also a deck that can be used for outdoor entertaining. The deck was designed to be easily disassembly if necessary. This home comes with numerous upgrades, including fresh paint, new lighting fixtures, and quartz countertops.Located just 4 minutes from the Walmart plaza in Kanata South, with quick access to recreation centres, parks, green spaces, and top-ranked schoolseverything you need is close by. Easy access to the highway makes for a convenient 25-minute drive to downtown Ottawa.A fantastic choice for a family homedont miss out! (id:36465)
Details Realty Inc.
2263 Sandman Crescent
Ottawa, Ontario
This stunning residence sits on a premium lot backing onto the scenic Aquaview Pond. From the moment you arrive, the impressive curb appeal sets the tone, radiating charm & sophistication. The elegant living/dining room is perfect for entertaining, featuring crown moulding, timeless shutters, & pot lights that create a warm & inviting ambiance. The expansive family room provides the perfect space to gather, w/cozy gas FP & large windows that frame serene views of the backyard. Prepare to have your breath taken away by the show-stopping kitchen, completely remodelled w/exquisite detail. It boasts rich custom cabinetry, sparkling quartz countertops, stylish backsplash, premium SS appliances & massive island w/ample seating. Overlooking peaceful pond views, this spacious primary retreat is a true sanctuary. The ensuite is a spa-like escape, showcasing a sleek glass shower, double vanity & moveable mirrors designed to capture natural light & scenery. French doors lead to a stunning walk-in dressing room (former 4th bed), w/custom storage solutions & lrg moveable island. The additional bedrooms offer generous space, hardwood flooring, neutral tones, & ample closet storage. The updated main bath features timeless finishes & the laundry rm adds functionality to this upper level. The finished LL adds exceptional living space, beginning w/private gym area. A sprawling rec room provides the perfect hangout or entertainment space & additional spacious bedroom w/cheater access to a full bath. The inviting, West-facing, backyard retreat is designed for all-season enjoyment. The fully fenced yard features an expansive interlock patio, offering plenty of space for outdoor dining, relaxing, & entertaining. At the heart of this tranquil setting is a luxurious hot tub, perfectly positioned to take in the serene, unobstructed views of all beautiful sunsets & the of the natural pond & lush parkland beyond. With no rear neighbours, its the ultimate blend of privacy & nature. (id:36465)
RE/MAX Hallmark Pilon Group Realty
33 Waterthrush Crescent
Ottawa, Ontario
Welcome to 33 Waterthrush Crescent, a beautifully updated 3 bedroom, 3 bathroom semi-detached bungalow nestled in the sought-after Pine Hill adult lifestyle community. This inviting home is ideal for those looking to enjoy low maintenance living without compromising on style. Step into the brand-new white quartz kitchen - sleek, modern, and designed with both function and flair in mind. The open-concept layout flows effortlessly into the leisure room, living and dining areas, creating an ideal space for everyday living and easy entertaining. Cozy up with a good book next to the gas fireplace - the focal point of the leisure room. The door off the leisure room takes you out to the expansive Trex deck - a great space to relax after a busy day of gardening! The spacious primary suite features a stunning new ensuite bathroom, offering a fresh, spa-like retreat, plus a generously sized walk in closet. Bedroom 2 could be used as a guest room or main floor den. A full bath and the laundry are also found on the main floor. Downstairs you'll find another bedroom, full bath plus a spacious recreation room. The neighbourhood community Centre offers a great place to attend activities and socialize with your neighbours. Driveway interlock, polymer garage floor, Furnace and AC 2014, Roof 2013, HRV 2025. Newer Trex Deck (27x 14'), Association fee of $300/year covers the maintenance and upkeep of the community clubhouse. (id:36465)
Royal LePage Team Realty
63 Newborough Crescent
Ottawa, Ontario
Best Value in Barrhaven! Why settle for less when you can own 4-bedroom, double car garage on a quiet street? This is the best-priced 4-bedroom detached home in all of Barrhaven, offering exceptional space, smart design and unbeatable value in a prime location. Tucked into a quiet, family-friendly street, this well-maintained home delivers comfort, convenience and long-term value. The upgraded interlocked driveway and covered front porch create a warm first impression. Inside, you'll find a thoughtfully laid-out floor plan with oak hardwood floors throughout the main level and upstairs hallway, elegant crown moulding and stylish architectural touches like decorative columns. The kitchen is both practical and inviting, featuring a full wall of pantry cabinets and a sun-filled bay window. The adjoining breakfast area overlooks the southwest-facing backyard. The cozy family room, anchored by a gas fireplace, is ideal for relaxing or hosting family and friends. Upstairs, the expansive primary suite includes a walk-in closet and a 5-piece ensuite bath. All four bedrooms are well-sized a major advantage of buying a larger home. From room to room, the layout is designed for easy everyday living with no wasted space and excellent flow. The basement provides an opportunity to add more living space, the way you need it to work. The fully fenced backyard enjoys all-day sun thanks to its southwest exposure. Walk to top-rated schools, parks, transit and neighbourhood cafés. Plus, enjoy quick access to grocery stores, gyms, gas stations and more everything you need is just minutes away. This is your chance to own more home for less with better-sized rooms and a layout that truly works. Dont miss this opportunity. Book your showing today! Floor plans available in the attachments. (id:36465)
RE/MAX Hallmark Realty Group
2302 Watercolours Way
Ottawa, Ontario
Welcome to this Mattamy-built, well-maintained stacked townhome in the desirable Half Moon Bay community! The Buttercup model is 1,269 sq feet and features a private entrance, and is a bright and modern home offering a functional layout designed for comfortable living. Enter into a foyer area with ample closet space and then head upstairs to the open-concept main living level. Filled with natural light, this level includes a spacious living area with an electric fireplace, a dining space, and a powder room for guests. The upgraded kitchen boasts ample cabinetry, quartz countertops, a large island, and three stainless steel appliances, making it perfect for both everyday use and entertaining. Upstairs, the primary bedroom features a walk-in closet and private ensuite, while a well-sized second bedroom with 2nd ensuite bathroom, and a laundry room complete the level. Enjoy outdoor living with two separate patios, one offering a covered outdoor space for relaxation on rainy days and the other ideal for soaking up the sun. Additional storage is available in the furnace room for added convenience. Located just minutes from the Minto Recreation Complex, top-rated schools, parks, public transit, and a nearby school bus stop, this home is perfect for young professionals or first-time buyers looking for a vibrant community with easy access to amenities. Also listed for sale see MLS X12180991. (id:36465)
RE/MAX Hallmark Jenna & Co. Group Realty
61 Fieldgate Drive
Ottawa, Ontario
Welcome to 61 Fieldgate Drive, a beautifully transformed home in the heart of Barrhaven offering space, privacy, and modern updates both inside and out. Originally a 3-bedroom home with no garage, this property has undergone a major renovation and expansion now featuring 4 spacious bedrooms, including a generous primary retreat with a large ensuite bathroom, and an extended single-car garage. The exterior showcases stunning new siding, all-new windows, a triple-wide driveway offering ample parking, and impressive curb appeal. Step into the backyard and discover a private oasis perfect for relaxing or entertaining with mature hedges, a large grassy area, a spacious shed, and a 24-foot-wide above-ground pool for those warm summer days. Inside, the finished basement adds even more living space and includes a cold storage room for added convenience. Key mechanical upgrades have already been done, with the roof, furnace, and air conditioning all updated within the last 5-10 years, offering peace of mind for years to come. This home is move-in ready, with the hard work already done awaiting only your personal touches to make it your own. A rare opportunity in a well-established neighborhood, 61 Fieldgate Drive blends modern comfort with practical living, don't miss your chance to call it home. (id:36465)
Lpt Realty
1045 Cope Drive
Ottawa, Ontario
Rare 4 bedroom, 2.5 bath, end unit town on a premium pie shaped lot and brand new construction! Quick 30 day possession, too. Tamarack Homes "Harmony" model, features a generous floorplan, including a sizeable finished lower level family room. Wider than normal garage at 13' x 20', a custom electrical package and central air conditioning are included. Quartz countertops throughout, 2nd floor laundry, 3 piece rough in for future basement bath. Taxes not yet assessed. Premium pie shaped lot flares out to 46.86' wide at back of lot. Walking distance to Cardel Rec Centre and Sacred Heart High School. A couple of minor touchups and final cleaning and this lovely unit is ready to be home. Interior Design Package "E" has been installed. (id:36465)
Oasis Realty
2500 Kearns Way
Ottawa, Ontario
This 3 plus 2 Bedroom Estate living Bungalow is located on quiet cul de sac . The open concept living space offers floor to ceiling fireplace, wonderful entertaining space for special occasions. Complete with hardwood/tile flooring and direct access to the covered porch area overlooking the backyard. The modern kitchen has quartz counter tops with the island/breakfast bar being a stunning focal point. Highlighting this area is the under mounted lighting and plenty of cabinetry. Primary Bedroom offers sliding patio doors to the covered porch, 5 piece ensuite bath and walk in closet. The two secondary bedrooms on this level are spacious and are joined with a jack and jill 5 piece bathroom. The convenient main floor laundry is complete with sink, counters and cabinet space. The lower level maximized family and living space. This area includes the 4th/5th bedrooms, a full 4 piece bathroom, as well as a large recreation/family room for extended family or future guests. The huge 4 car garage with loft and storage area will pleasure any hobby enthusiast. No conveyance of any written signed offers prior to May 30th, 2025. (id:36465)
Royal LePage Team Realty
348 1/2 Daly Avenue
Ottawa, Ontario
Located on historic Daly Avenue, this beautiful red-brick row unit offers many modern updates, creating a contemporary feeling in a classic setting. The bright open concept main floor is perfect for family living and fun entertaining. Via a cool metal spiral staircase, extend your living space into the fully finished lower level, a flexible open space with high ceilings, exposed beams and brick walls, a full bathroom and direct access to the back yard. Perfect for a games/media room, gym or guest space. From the modern kitchen step outside onto the oversized wooden deck (rebuilt 2024) overlooking the south-facing urban backyard, complete with water feature, under-deck storage room and parking for 1 car. The upper level has 3 bedrooms, a designer bathroom and good storage space. Hardwood floors throughout. The new heat-pump (2024) comfortably heats and cools the home. New 200 amps electrical service (2024). Walk or bike to Ottawa U, Strathcona Park and the River, Rideau Centre and downtown. (id:36465)
Royal LePage Performance Realty
92 Briston Private
Ottawa, Ontario
Welcome to 92 Briston Private Stylish, Spacious & Move-In Ready! This beautifully updated 2-bedroom, 2-bathroom condo offers modern comfort in a prime location! Step into a bright, open-concept main floor featuring soaring cathedral ceilings, oversized windows, and a cozy natural gas fireplace-perfect for relaxing evenings.The sleek, renovated kitchen is a showstopper, complete with modern cabinetry, upgraded countertops, a large center island, and newer stainless steel appliances. Ideal for entertaining or enjoying quiet meals at home.Upstairs, a stunning hardwood staircase leads to a versatile loft-style sitting area that overlooks the main level. You'll find two generous bedrooms, including a spacious primary suite with a walk-in closet, private balcony, and an updated full bathroom. Additional highlights include: No carpet throughout stylish and easy to maintain. Newer furnace and hot water tank (2019) Convenient in-unit laundry Steps from parks, schools, shopping, and public transit. This bright, move-in-ready home is perfect for professionals, first-time buyers, or anyone looking to enjoy modern living in a fantastic community. Don't miss your chance to view this incredible property book your showing today! (id:36465)
Keller Williams Integrity Realty
411 Temiskaming Crescent
Ottawa, Ontario
PRIME FAMILY LOCATION! Welcome to this beautiful Minto Helmsley model townhome, offering 3 bedrooms, 2.5 bathrooms, a garage, and a dedicated main floor office, a rare and highly desirable feature, perfect for working from home, studying, or setting up a quiet retreat. You'll be impressed by the grand curb appeal, featuring an all-brick front and a tall peak roof. The powder room is conveniently located near the entrance, providing easy access from both the garage and front door. Step into a spacious, open-concept eat-in kitchen with plenty of cabinetry and a large islandideal for both meal prep and entertaining. Upstairs, you'll find three generously sized bedrooms and two full bathrooms, including a master ensuite with dual his-and-her sinks and a roman tub/shower combo offering the best of both worlds. The unfinished basement includes a large upgraded window, making it perfect for a future bedroom, along with a rough-in for a 3-piece bathroom. Located within walking distance to French and English schools, parks, and shopping. WELCOME HOME! (id:36465)
Royal LePage Team Realty
4556 Kelly Farm Drive
Ottawa, Ontario
Discover the perfect blend of luxury, space, and thoughtful design at your dream home in the vibrant, family-friendly community of Findlay Creek! Experience exceptional versatility and value - featuring a fully legal 2-bedroom secondary dwelling unit (SDU) walkout basement suite for added income or multigenerational living! This impressive two-storey, 6-bedroom, 4.5-bath home welcomes you with a spacious foyer and a main-level den-ideal for a home office. Entertain in style in the dramatic dining room with soaring 18' ceilings or relax in the open-concept living area. The gourmet kitchen features high-end finishes, top of the line S/S appliances and a walk-in pantry, while a large mudroom offers plenty of storage and convenient access to the double garage. Upstairs, enjoy four generous bedrooms and three full bathrooms, including two ensuites and a convenient Jack & Jill bath. The luxurious primary retreat offers an oversized walk-in closet and a spa-inspired ensuite with double sinks, a freestanding tub, a separate glass shower, and a private water closet. The highlight: a finished legal 2-bedroom SDU basement suite perfect for rental income or extended family! Dont miss this opportunity. Schedule a viewing today. (id:36465)
Exp Realty
13 College Circle
Ottawa, Ontario
Gorgeous townhouse, open concept, located 10 min from downtown, 20 min from Gatineau park and close to all amenities (grocery stores, restaurants, etc.). Friendly quiet neighborhood, 100 meters from a park and St-Laurent recreational complex. 20 min walk to Montfort Hospital. Several upgrades made throughout the house, such as wooden floor, laminate, carpet on stairs, new shower, and ceiling lights. Large Master bedroom with walk-in closet. Large bathroom with soaker tub and updated cabinet. Finished basement with cozy fireplace, laundry, rec room, full bathroom and storage space. Great low maintenance backyard. Utilities not included (heating, hydro, water). Snow removal and landscaping not included. *photos from previous occupant (id:36465)
Royal LePage Performance Realty
1781 Queensdale Avenue
Ottawa, Ontario
"Stillness is the flower of winter, all hope waiting beneath a blanket of snow." And come spring, that stillness bursts into bloom right here. On a rare 150x100 corner lot in an established neighbourhood just 15 minutes from downtown, this solid brick 1960s bungalow offers timeless curb appeal and thoughtful updates that honour its roots. With roughly 1,000 sqft per level, this detached home features 3 bedrooms, 2 full baths, a finished basement with a workshop, cold storage, and no carpet in sight. The updated kitchen blends modern practicality with classic charm - quartz counters, plenty of cabinetry, and sightlines that make entertaining effortless. Outside, lilac bushes, perennial gardens, and a cedar hedge frame a private backyard oasis, complete with interlock walkways, a stone retaining wall, and a charming gazebo. The detached garage is a dream: 29' deep by 23' wide, fully insulated with hydro and insulated doors, ready for weekend projects, winter parking, or storing that boat or trailer through the gated side access. A 200-amp panel, metal roof, and over eight parking spots check off the practical boxes, while proximity to parks, French and English schools, shopping, and transit makes daily life smooth and simple. Its not just a home, it's a corner of the city where lilacs bloom, projects begin, and peaceful living takes root. Plus, there is a possibility of severance for 2 additional lots on either side of the house (buyer to verify with the city) for future development! (id:36465)
RE/MAX Affiliates Realty Ltd.
A - 127 William's Walk
Ottawa, Ontario
For Rent Spacious 3 Bedroom Basement Apartment in Kanata | $2,300/Month | Utilities Included! Available July 1, 2025. Discover this bright and beautifully finished 3-bedroom basement apartment located in the heart of Kanata, offering the perfect blend of comfort, convenience, and privacy. Property Highlights: All Utilities Included for Stress-free monthly budgeting! Private Entrance & Private Driveway with 2 parking spots for complete privacy and convenience Modern Full Kitchen Featuring quartz countertops and stainless steel appliances In-Suite Laundry for added convenience Large Primary Bedroom with Walk-In Closet. Abundant storage throughout. Professionally Cleaned & Freshly Painted. Move-in ready! Location Perks: Close to transit, parks, schools, recreation centres, and all essential amenities. Minutes to the Queensway and the March Rd high tech offices. Situated in a family-friendly neighbourhood with easy access to major routes Rent: $2,300/month (includes heat, hydro, water) Availability: July 1, 2025. This is a must-see rental for professionals, couples, or small families looking for a quality home in one of Ottawa's most desirable suburbs. Contact today to schedule a viewing! 24 hours notice required for all showings. (id:36465)
Exit Realty Matrix
345 Eckerson Avenue
Ottawa, Ontario
Welcome to this exceptional 4+1 Bedroom, 2.5 bathroom with double attached garage Monarch Pebble Beach model located just off Stittsville Main St. Impressive double front doors open to a grand light-filled foyer open to the 2nd floor. Thoughtful design elements like 9' ceilings, pony wall cut-outs, gleaming maple hardwood & tiled floors maintain an open feel while defining distinct spaces. The formal living & dining room offers elegant entertaining while the expansive main floor family room with a floor to ceiling fireplace offers relaxed family living. Anchored by a well-appointed kitchen, boasting an abundance of medium-toned wood cabinetry, ample counter space, stainless steel appliances and seamless flow to the bright eating area where glass patio doors lead out to your backyard oasis. Enjoy summer gatherings on the stone patio under the gazebo, with a gas line ready for your BBQ surrounded by mature hedging and fencing provide privacy. 2nd floor features an open loft space, a spacious primary bedroom with a walk-in closet & a luxurious 5-piece ensuite that has a large corner soaker tub and walk-in shower, plus 3 good sized bedrooms & family bathroom. Practical highlights include a convenient powder room and laundry room on the main floor, as well as a 5th bedroom in the partially finished basement. This wonderful neighbourhood is perfectly situated in the south end of Stittsville, bordered by acres of city-owned green space, offering endless opportunities for outdoor enjoyment! (id:36465)
Lpt Realty
1049 Cope Drive
Ottawa, Ontario
Brand new construction near Cardel Rec Centre. 30 day possession. 3 bedroom, 2.5 bath "Abbey" model is move in ready for very quick possession in Stittsville's Idylea development.. Many of the most popular upgrades and finishes have been built in, with quality finishes throughout. Central air included, as is gas line for BBQ, waterline for fridge and quartz counters throughout, soft close drawers and more! Total sq ft is 1,855 per builder plan, which includes 362 sq ft for the basement family room. Taxes not yet assessed. $10,000 in upgrades have been added and Designer finishes package "C" (id:36465)
Oasis Realty
807 - 1366 Carling Avenue
Ottawa, Ontario
Available September 1st - Be the first to live in this brand-new 1-bedroom , 1-bathroom suite at The Talisman on the 8th floor, a thoughtfully designed development offering modern comfort and community living. This stylish unit features luxury vinyl plank flooring throughout and a contemporary kitchen and bathroom with sleek quartz countertops. Residents will enjoy access to premium amenities including a main floor fitness center and heated underground parking. Ideally located with quick access to Hwy 417, shopping centres, and just a 10-minute drive to Carleton University. The building is pet-friendly. Heat and water are included; tenant pays electricity and internet. Underground parking is available for $225/month (EV-ready option), and storage lockers are available for $40/month. Application requirements include photo ID, proof of employment and income, credit report, completed rental application, and a SingleKey report. The building is currently under construction a model suite is available for viewing. Photos are of the model suite and are for reference only; actual units are still under construction. (id:36465)
Exp Realty
206 - 1366 Carling Avenue
Ottawa, Ontario
Available August 1st Be the first to live in this brand-new 1-bedroom + study, 1-bathroom suite at The Talisman, a thoughtfully designed development offering modern comfort and community living. This stylish unit features luxury vinyl plank flooring throughout and a contemporary kitchen and bathroom with sleek quartz countertops. Residents will enjoy access to premium amenities including a main floor fitness center and heated underground parking. Ideally located with quick access to Hwy 417, shopping centres, and just a 10-minute drive to Carleton University. The building is pet-friendly. Heat and water are included; tenant pays electricity and internet. Underground parking is available for $225/month (EV-ready option), and storage lockers are available for $40/month. Application requirements include photo ID, proof of employment and income, credit report, completed rental application, and a SingleKey report. The building is currently under construction a model suite is available for viewing. Photos are of the model suite and are for reference only; actual units are still under construction. (id:36465)
Exp Realty
317 - 1366 Carling Avenue
Ottawa, Ontario
Available August 1st Be the first to live in this brand-new 1-bedroom , 1-bathroom suite at The Talisman on the 3rd floor, a thoughtfully designed development offering modern comfort and community living. This stylish unit features luxury vinyl plank flooring throughout and a contemporary kitchen and bathroom with sleek quartz countertops. Residents will enjoy access to premium amenities including a main floor fitness center and heated underground parking. Ideally located with quick access to Hwy 417, shopping centres, and just a 10-minute drive to Carleton University. The building is pet-friendly. Heat and water are included; tenant pays electricity and internet. Underground parking is available for $225/month (EV-ready option), and storage lockers are available for $40/month. Application requirements include photo ID, proof of employment and income, credit report, completed rental application, and a SingleKey report. The building is currently under construction a model suite is available for viewing. Photos are of the model suite and are for reference only; actual units are still under construction. (id:36465)
Exp Realty
403 - 1366 Carling Avenue
Ottawa, Ontario
Available September 1st - Experience elevated living in this brand-new 2-bedroom, 1-bathroom suite at The Talisman, a thoughtfully designed community where modern finishes meet everyday convenience. This bright and spacious unit features large windows that fill the space with natural light, luxury vinyl plank flooring throughout, and a contemporary kitchen and bathroom with quartz countertops. Residents will enjoy access to premium amenities including a main floor fitness center, rooftop terrace, and heated underground parking. Ideally located with easy access to Hwy 417, shopping centers, and just a 10-minute drive to Carleton University. Pet-friendly building. Heat and water are included; tenant pays electricity and internet. Underground parking available for $225/month (EV-ready). Application requirements include photo ID, proof of employment and income, credit report, completed rental application, and a SingleKey report. The building is currently under construction a model suite is available for viewing. Photos are of the model suite and are for reference only; actual units are still under construction. (id:36465)
Exp Realty
701 - 560 Rideau Street
Ottawa, Ontario
IMMEDIATE AVAILABILITY- This Studio in the heart of it all! Located in Sandy Hill, you will be walking distance from the Byward market, Rideau Centre, Ottawa University, The National Gallery, Parliament Hill, Strathcona Park and the best restaurants. This beautiful unit is flooded with natural light by floor-to- ceiling windows and patio door access to the private balcony with views of the city. The kitchen features modern cabinets, quartz countertops and stainless steel appliances. Luxurious full bath boasts a walk-in shower and quartz countertops. In-unit laundry and AC included. Amazing amenities! Including a rooftop pool, gym, yoga studio, kitchen, concierge service, party room, Bike Rack, pet washing station and BBQ. Pay stubs, Photo ID, Rental application and Credit Check required. (id:36465)
Lotful Realty
531 Brigatine Avenue
Ottawa, Ontario
Be the first to live in this BRAND NEW end unit home in the heart of Stittsville! A quaint front porch welcomes you into the foyer, where you'll find a closet and a powder room. Continue down the hallway to a conveniently tucked-away mudroom with garage access and a closet to keep clutter at bay. The open-concept kitchen features an island where you'll love enjoying your morning coffee, while the spacious great room is perfect for entertaining friends and family. The entire main floor is drenched with sunlight, and features beautiful light wood flooring. Upstairs, discover a full bathroom and linen closet, conveniently close to all three bedrooms. The second and third bedrooms offer front-facing windows and individual closets, while the primary bedroom features a walk-in closet with double-hanging storage and an ensuite with double sinks where you'll love to get ready for the day. The FULLY FINISHED basement also boasts a full bathroom! Available immediately. *Some photos have been virtually staged* (id:36465)
RE/MAX Hallmark Realty Group
370 Bank Street
Ottawa, Ontario
This is a rare opportunity to acquire a grocery store in a prime retail space and grow your business. Benefit from high pedestrian and vehicular traffic in the urban core of Ottawa with a bus stop just in the front of the store. Situated in a prime location, high foot traffic score, attracting a steady flow of locals and tourist clients. This establishment has garnered a loyal customer base and rave reviews. The inventory is worth approx. 50k and it is included in the price. It's a Gross rent Lease + HST. Contact agent for more info (id:36465)
Right At Home Realty
88 Defence Street
Ottawa, Ontario
This Oliver model by EQ Homes with over $350k of upgrades offers a meticulously maintained living space for your family to enjoy plus a beautifully finished basement. Grand foyer with a front door featuring wrought iron decoration, a wide closet and tile extending to the powder room. Mudroom with inside access to the insulated two-car garage, custom cabinetry, and a butlers pantry with additional sink and granite countertop. Oak hardwood flooring extends throughout the main level. Spacious living room with a gas fireplace, a vaulted ceiling and large windows with remote controlled mechanical blinds currently operating on a timer. Dining room features pot lights and overlooks the backyard. Modern kitchen features an island with a quartz countertop, and stained maple cabinets that contrast beautifully with the neutral-toned main cabinets, custom Monogram fridge/freezer equipped with a waterline and icemaker, built-in quick-oven, a gas stove, and a whole wall of cupboards. The main level also offers an office. Hardwood continues up the staircase. The primary bedroom with vaulted ceiling has a large walk-in closet, and an elegant ensuite. The ensuite features a vanity with a quartz countertop, a spacious tiled shower and, best of all, a modern garden tub, perfect for unwinding. The tasteful design of the ensuite is echoed in the full bathroom. This bathroom serves two of the secondary bedrooms, which are appointed with neutral berber carpeting. The final bedroom on the second floor offers an additional ensuite. The fully finished basement expands your living space with an additional bedroom, a luxurious built-in sauna, a full bathroom, a spacious rec room with sleek wet bar and plenty of storage space. The fully fenced yard backs onto a public park, and youll have a gate for direct access. It also has an interlock patio, built-in firepit, perennial gardens, built-in irrigation lines, and a deck for a future garden shed. (id:36465)
Royal LePage Team Realty Hammer & Assoc.
970 Shamir Avenue
Ottawa, Ontario
One of a kind opportunity to own a bungalow with LEGAL apartment in a prime location, on the beautiful Elmvale Acres, under market value! Walking distance to Canterbury and Hillcrest High Schools, Great primary schools, Elmvale Shopping, Ottawa General and CHEO Hospital, situated on a quiet, family friendly street. This Campeau bungalow offers main level unit with 3 good size bedrooms, 1 bath, open concept kitchen/dining/living with floor to ceiling beautiful stone fireplace, floor to ceiling bay window allowing lots of light through. The lower level unit offer 2 bedrooms, 1 bathroom and was fully updated in June 2024 and is in outstanding great shape. Upper unit is long term Tenant occupied. Lower unit is vacant (mid term airbnb on a monthly basis) and furniture can be included. (id:36465)
Details Realty Inc.
475 Woodland Avenue
Ottawa, Ontario
Opportunity Knocks! This charming 2+1 bedroom bungalow is brimming with potential and awaiting your personal touch. Nestled in a highly desirable neighbourhood of Woodpark, just minutes from shops, restaurants, and quick highway access, this home is perfect for renovators, investors, or first-time buyers looking to build equity. Inside, the layout offers great bones with a functional floor plan and partially finished basement featuring an additional bedroom and plenty of space to expand or reconfigure. The real showstopper is the massive detached garage, fully equipped with heat and power - ideal for a workshop, studio, or any hobbyist's dream space. Whether you're looking to renovate and flip or create your forever home, this property offers endless potential in a sought-after location. Don't miss your chance to unlock the value here! (id:36465)
Innovation Realty Ltd.
6 Meadowmist Court
Ottawa, Ontario
Welcome to 6 Meadowmist Court situated in an Adult-Living community in Amberwood Village. Get ready to unpack your boxes in this "move-in ready" (Main floor has been freshly painted) & meticulously maintained end unit Condo Bungalow located on a quiet cul-de-sac. Double attached Garage offers convenient inside entry; making bringing in groceries a pleasant experience during our cold winter months. Abundant natural light floods the main Living space from large windows, patio doors and floor to ceiling windows in the 4-season Sunroom. Entertain family & friends in the open concept Living Rm/Dining Rm with plenty of space to accommodate large gatherings. You can enjoy peaceful morning coffee or just simply watch the seasons change in the Sunroom that overlooks rear yard with mature trees. The Eat-in Kitchen offers plenty of cabinet & counter space. Lower level is fully finished and boasts a Family Rm w/cozy gas fireplace, Utility Rm with Laundry & tons of storage, 3rd Bedroom and a 4pc Bath. This is a great space to host guests and provide them their own personal space. Close to so many amenities like golf and shopping. (id:36465)
Royal LePage Team Realty
1202 - 805 Carling Avenue
Ottawa, Ontario
Experience the epitome of luxury living in this rare all-inclusive furnished unit at the prestigious Claridge Icon! Nestled in the vibrant heart of Little Italy, this corner model boasts two spacious bedrooms and one elegantly designed bathroom. Enjoy breathtaking views from your oversized balcony that faces both west and north, overlooking the charming streets of Little Italy.Step inside to find beautiful hardwood flooring throughout and high 9-foot ceilings that enhance the open feel of the space. The fully equipped kitchen features stunning quartz countertops, perfect for any culinary enthusiast. Both bedrooms are generously sized, and the full bathroom showcases a luxurious glass shower complemented by bright white finishes. Additional conveniences include in-unit laundry and ample closet space. The landlord covers heat and water, allowing you to enjoy hassle-free living. Delight in an array of amenities, including a movie theatre, and take advantage of the property's proximity to Carleton University and Civic Hospital. With underground parking (#33) and a storage locker (#50) included, this unit offers everything you need. Make this stunning residence your new home and immerse yourself in the vibrant lifestyle that Little Italy and Dow's Lake have to offer. Don't miss out on this exceptional opportunity! Deposit: $5800. (id:36465)
Royal LePage Team Realty
27 Sherk Crescent
Ottawa, Ontario
Very large executive home in the heart of Kanata Lakes! Fantastic location backing onto a beautiful quiet treed park, one of the best locations in Kanata Lakes. Excellent value for this well maintained 5 bedrooms (up stairs) 5 bathrooms ( 2 ensuite baths), home with approximately 3700sq.ft. of quality living space above grade, plus a fully finished lower level. Gleaming new hardwood on the entire main floor, outstanding views of the grounds and mature trees from both the kitchen, and family room. Main floor den/office, and laundry complete this well designed floor plan. Bright upstairs with skylight, massive primary bedroom, sitting area, luxurious ensuite, and over sized walk-in closet. Four additional large bedrooms, another full ensuite, and a 4 piece bath. Lower level features a large "look out" rec room, another bedroom, exercise room, hobby room, amply storage, and a full bath. Property is very close to, but does not back directly onto the golf course, extremely convenient access to shopping, top rated schools, and the 417. 27 Sherk Crescent is truly a special place to call Home!! (id:36465)
Royal LePage Team Realty
735 Nakina Way
Ottawa, Ontario
Welcome home! This well-maintained Richcraft Caledonia model town home has everything you need to become your future residence. Gleaming hardwood throughout the first floor. The main floor also features a dining room and a living room, both are extremely spacious. A breakfast area sitting along with the open-concept kitchen, provides a beautiful view of the beautifully landscaped backyard with a Gazebo which you can enjoy everyday, while having breakfast. Second floor offers a Master with hardwood floor, En-suite and walk-in closet. Two other bedrooms also have decent sizes and bright sunlight, in addition another full bath will be shared by the two rooms. Basement finished, a spacious recreation room with a cozy fire place. Don't miss the warm cozy winter movie time in the basement. (id:36465)
Exp Realty
19 Ancroft Court
Ottawa, Ontario
THIS RARE AND UPDATED DETACHED 2 STOREY HOME IS NESTLED ON A QUIET COURT IN THE HEART OF TANGLEWOOD, FT. 3 BEDROOMS, 2.5 BATHROOMS AND NO REAR NEIGHBOURS; WITH UNMATCHED PRIVACY & DIRECT ACCESS TO NCC GREEN SPACE. The beautifully landscaped front yard offers immediate curb appeal. The home boasts an attached garage, a 2-car driveway, and a spacious wraparound deck - perfect for enjoying the landscaped backyard. Inside you'll find a freshly painted interior and recent upgrades (2025). The main floor features a functional layout with a tiled foyer, gleaming hardwood floors, and a bright, welcoming living room with a cozy fireplace and expansive windows that bring nature in. The open concept kitchen and dining area includes granite countertops, quality stainless steel appliances - including a built-in oven and microwave - and abundant cabinet space. Step through the sliding doors to your two-tier deck, ideal for summer entertaining. A separate rear entrance leads you to a convenient mudroom/laundry area, upgraded powder room ('25), and inside access to the garage. Upstairs, the spacious primary bedroom suite offers a renovated 3-pc ensuite bathroom ('25), along with two other generously sized bedrooms and a second updated full bathroom. The full, newly insulated basement is unfinished - ready to be transformed into additional living space, a home gym, or rec. room, with plenty of storage. The star of the show is the private, treed backyard backing directly onto NCC network. Enjoy a peaceful forest view, lush perennial gardens, and your very own private retreat. Located in family-friendly Tanglewood, minutes from Medhurst Park, Tanglewood Park, Nepean Sportsplex, and top schools: Meadowlands Public School & Merivale High School. Easy access to public transit, shopping, and recreation. Roof and High Eff. Furnace ('16), AC ('17). Don't miss this one of a kind opportunity - schedule your private showing today! OPEN HOUSE SUN MAY 25: 2 - 4 PM! 24 hr irrev. on all offers. (id:36465)
Exp Realty
1266 Alloway Crescent
Ottawa, Ontario
**OPEN HOUSE MAY 25th 2-4PM** Charming & Well-Maintained 2+1 Bedroom Backsplit in Carson Grove . Situated on a premium, quiet crescent, this beautifully cared-for home offers a rare opportunity to own in the highly desirable Carson Grove neighborhood. Enjoy the perfect balance of peaceful suburban living while being just minutes from CSIS, NRC trails, shopping, transit, and all essential amenities. Inside, you'll find a bright and inviting living space, where a large picture window in the living room offers a beautiful view of the landscaped front yard. The spacious eat-in kitchen provides ample counter and cabinet space and seamlessly flows to a large deck ideal for outdoor dining and entertaining. The adjoining dining area adds versatility, making it perfect for both casual meals and formal gatherings. The upper level features two generously sized bedrooms with plenty of closet space and a well-appointed main bathroom. The finished lower level includes a large rec room, an additional bedroom, a 2-piece bathroom, with walkout access to the private, fully fenced backyard with no rear neighbors offering a true sense of tranquility and seclusion. With its thoughtful layout, prime location, and exceptional outdoor space, this home is a rare find in Carson Grove. Don't miss this opportunity schedule your showing today! 24 hrs irrevocable on all offers (id:36465)
Engel & Volkers Ottawa
247 Pickford Drive
Ottawa, Ontario
Great opportunity for first-time homebuyers or savvy investors! This charming 3-bedroom, 1.5-bath condo townhouse is nestled in the sought-after Katimavik area of Kanata. Bright and functional layout with a spacious living/dining area, generous-sized bedrooms, and a partially finished basement offering additional living space or storage. Enjoy outdoor relaxation with a private backyard and convenient parking right outside your door. Close to parks, top-rated schools, transit, and shopping.Buyers are responsible for verifying all details including maintenance fees, square footage, property tax and the age of the property. (id:36465)
RE/MAX Hallmark Realty Group
1558-62 Baseline Road
Ottawa, Ontario
INVESTORS - EXCELLENT OPPORTUNITY! This 4-unit, 20-room building is located steps from Algonquin College and College Square, close to public transportation, restaurants, and much more. Each unit has its own laundry room for residents' convenience and individual meter. Flooring: Vinyl. Ideally located, this property is perfect for investors looking to expand their portfolio. 24-hour notice for showings is required due to tenants. (id:36465)
Right At Home Realty
194 Deercroft Avenue
Ottawa, Ontario
Welcome to this beautifully maintained 3-bedroom, 3-bathroom townhome in the highly sought-after Longfields community of Barrhaven. Ideally located within walking distance to reputable schools, parks, public transit, shopping, and entertainment, this home offers a perfect blend of comfort and convenience. The sunken tiled foyer leads to a bright and open main floor with hardwood flooring in the living and dining areas, and a kitchen featuring stainless steel appliances, ample cabinetry, and a cozy eating area with access to a fully fenced backyard and deck perfect for summer entertaining. Second floor, the spacious primary bedroom includes a large walk-in closet and a 4-piece ensuite, complemented by two additional bedrooms, a full bathroom, and a convenient second-floor laundry room. The finished basement features a cozy family room with a gas fireplace, rough-in for a future bathroom, and ample storage. Recent updates include a new roof (2021), hot water tank (2024), and furnace and A/C (2025). Whether your are a first-time buyer, downsizer, or investor, this home checks all the boxes. Please note: Interior photos were taken before the current tenant moved in. (id:36465)
Right At Home Realty
62 Michael Stoqua Street
Ottawa, Ontario
Experience refined living in this thoughtfully designed 3-bedroom semi-detached home by Uniform, offering 2,034 sq. ft. of beautifully finished space. Built with quality and attention to detail, this home blends elegant design with everyday functionality. Step inside to a welcoming foyer that opens into a bright, open-concept main floor. The heart of the home is the chef-inspired kitchen, featuring pristine countertops, sleek upgraded cabinetry, a large island perfect for gathering, and top-tier stainless steel appliances. The living room is both stylish and cozy, complete with a modern fireplace and large windows that flood the space with natural light. Adjacent is the dining area, ideal for entertaining or enjoying quiet family meals, all while overlooking the private backyard. Upstairs, the primary bedroom serves as a private retreat, featuring a luxurious ensuite with rich finishes and a spacious his and hers walk-in closets. Two additional bedrooms with generous windows, a full bathroom, and a convenient second-floor laundry complete the upper level. The finished basement is ideal for entertaining with a spacious recreation room and full bath. Despite its generous living areas, the home still offers abundant storage. Additional features include premium hardwood flooring, upgraded lighting and window treatments. Perfectly located in Wateridge Village, with quick access to the Blair LRT, Montfort Hospital, NRC, downtown, parks, and scenic walking trails, this home offers a lifestyle of comfort, style, and unbeatable convenience. (id:36465)
Keller Williams Integrity Realty
536 Bobolink Ridge
Ottawa, Ontario
Ottawa, Stittsville. This Single Family House is for rent. It is located in the sought-after "Westwood Community" (Egan model by Claridge). Available June 1st! It features 4 bedrooms, a den, and 2.5 bathrooms. The main level hosts an open-concept kitchen with quartz countertops and stainless steel appliances (fridge, stove and dishwasher). Kitchen opens to a spacious and bright family room with gas fireplace and a formal dining room. The main and second floor has hardwood and tile flooring. The second level offers an oversized primary bedroom, spa-like ensuite with a standalone tub, separate shower, and double vanity. Three additional bedrooms (each of a good size), full bathroom and laundry complete this level. Fully finished basement, perfect for entertaining or relaxing. The basement is carpeted. Central Air. Partially fenced backyard. Double car garage and driveway. Hot water tank rental is extra @ $65/month. Close proximity to restaurants, shopping, schools, parks and so much more. No smoking or pets, please. For Viewings please email: info@dorerentals.com ** This is a linked property.** (id:36465)
Uppabe Incorporated
12 - 2010 Trim Road
Ottawa, Ontario
Turnkey Business Opportunity in Prime Location of Orleans! Since 2014, Threads Tailors & Cleaners has built a strong reputation in the community for quality alterations and reliable dry cleaning services. Located in a high-traffic commercial plaza alongside anchor tenants such as Sobeys, LCBO, Tim Hortons, CIBC, and Gabriel Pizza, this business benefits from consistent foot traffic and excellent visibility. This established operation features a loyal customer base, trackable client data, and steady financial performance. Seller-reported gross Revenue of approx. $255,000 in 2024 and net earnings around $102,000. Detailed financials are available for qualified buyers upon request. Offering a range of services including alterations, dry cleaning, leather/suede cleaning, wedding dress preservation, and carpet cleaning. Low rent for a large, well-maintained space. Ideal for owner-operators or entrepreneurs looking to grow their portfolio. Opportunity for additional revenue through marketing, signage, or retail expansion. All equipment, systems, and client database are included for a seamless transition. Don't miss this rare chance to own a profitable and respected local business in a thriving neighborhood. Contact us today to learn more and schedule a private showing! (id:36465)
Royal LePage Performance Realty
283 Alex Polowin Avenue
Ottawa, Ontario
Welcome to your dream home in the heart of Barrhaven! This stunning 4-bedroom residence offers the perfect blend of comfort and elegance, just minutes away from top-rated schools, scenic parks, and convenient shopping options, including the Barrhaven Marketplace. As you step inside, you'll be greeted by a bright and meticulously maintained interior featuring a formal living and dining room adorned with gorgeous hardwood floors and soaring 9-foot smooth ceilings. The dining room is enhanced by a unique niche complete with custom shelves, while the open concept kitchen boasts upgraded cabinets that extend to the ceiling, a stylish chimney hood fan, stainless steel appliances, and luxurious granite countertops. The spacious walk-in pantry adds convenience to your culinary adventures .The second level is designed for relaxation and functionality, featuring four generously sized bedrooms, two full baths, and a large laundry room. The primary bedroom is a true retreat, complete with a substantial walk-in closet and a private ensuite bath for ultimate privacy. The expansive basement presents endless possibilities, awaiting your personal touch to transform it into your ideal space. The fully fenced backyard offers a peaceful oasis, perfect for outdoor gatherings or quiet evenings. This home is filled with natural light and boasts numerous upgrades, including modern light fixtures and enhanced door fittings, ensuring a move-in ready experience. Don't miss the opportunity to make this impeccable Barrhaven home yours! (id:36465)
Power Marketing Real Estate Inc.
306 - 195 Besserer N
Ottawa, Ontario
Discover the best of downtown living! This gorgeous condo apartment with 1+ bedroom and 1 bathroom located in the center of the city with a sizeable space. Welcoming bedroom(s) thanks to the natural light coming from the floor-to-ceiling windows and perfect for any one working from home or studying. With its granite countertops, breakfast bar, stainless steel appliances, and hardwood floors. The contemporary kitchen blends in perfectly with open concept living space. Step out and enjoy the city's vibrancy. Take advantage of first-rate building features like an outdoor BBQ and entertainment area, a sauna, Gym and an indoor pool. With convenient access to light rail and public transportation, it is perfectly located close to the Rideau Centre, the University of Ottawa, and By-ward Market. Additionally, this condo has a storage area and in-unit laundry. Schedule a showing right now to avoid missing this fantastic opportunity! (id:36465)
Solid Rock Realty
123-125 Carruthers Avenue
Ottawa, Ontario
Built in 2021, this exceptional fourplex offers a rare blend of contemporary design, premium craftsmanship, and unbeatable location. Designed by award-winning Colizza Bruni Architecture, the building features four high-quality units: two spacious 3-bedroom, 3-storey semi-detached homes each with private rooftop terrace sand two bright 1-bedroom garden-level apartments. Both semi-detached units will be vacant as of July 1, presenting a unique opportunity to achieve top-of-market rents or for an owner to move in and enjoy upscale urban living with income from the garden suites. Inside, all units showcase high-end finishes and thoughtful layouts that prioritize comfort, style, and long-term durability. Ideal for investors, multigenerational living, or owner-occupiers seeking rental income. Situated just steps from the vibrant shops and restaurants of Hintonburg, Tunneys Pasture, two LRT stations, the newly renovated Laroche Park, Ottawa River Pathways, and more, this property delivers on both lifestyle and convenience in one of Ottawa's most desirable urban neighborhoods. 24hr notice for all showings (id:36465)
Royal LePage Team Realty
K - 139 Harthill Way
Ottawa, Ontario
Stylish & spacious upper-level condo with 2 parking spots! Welcome to 139 Harthill Way a bright, beautifully maintained upper-level unit that shows like a model home. This 2-bedroom, 2-bathroom gem offers an open-concept layout with a sun-filled living area that walks out to a private balcony, perfect for your morning coffee or evening wind down. The modern kitchen with granite counters, new stainless appliances & breakfast bar, flows effortlessly into the living and dining spaces, making it ideal for entertaining. The spacious primary bedroom features a large wall to wall closet and an ensuite with a corner glass shower. A second full bathroom and in-suite laundry add convenience and comfort. With two dedicated parking spots, pet-friendly policies, and a well-managed condo community, this home offers both lifestyle and location. Close to parks, transit, shops, grocery, gyms and much much more! Don't miss your chance to own in this desirable neighbourhood! (AC new 2024, kitchen 2021, main bathroom 2023, all appliances 2024) (id:36465)
Fidacity Realty
1209 - 200 Rideau Street
Ottawa, Ontario
Discover elevated urban living at Claridge Plaza. This expansive 2-bedroom plus den, 2-bathroom condo offers a smart and stylish layout tailored for city professionals, couples, or those seeking to simplify their space without sacrificing comfort. The seamless flow between the living and dining areas sets the stage for gatherings or quiet evenings alike, while the sleek kitchenfeaturing stainless steel appliances and a convenient eat-up countercaters to both casual meals and culinary creations. Step onto your private balcony to take in dynamic cityscapes, whether starting the day or winding down. The primary suite is a personal retreat, complete with a generous walk-in closet and a contemporary 4-piece ensuite. A well-sized second bedroom, another full bath, and a flexible denideal as a remote workspace or reading alcoveenhance the functionality. Extras include in-unit laundry, underground parking, and a secure storage locker. Residents have access to premium amenities: 24-hour concierge, an indoor pool, fitness centre, cinema-style screening room, social lounge, and outdoor terraces with BBQ stationsperfect for seasonal entertaining. Positioned just minutes from shops, cafés, Parliament Hill, Rideau Centre, and the cultural energy of the ByWard Market, this residence puts the best of Ottawa within easy reach. (id:36465)
Uni Realty Group Inc
15 Mayford Avenue
Ottawa, Ontario
Beautifully upgraded 2-storey detached home in Davidson Heights, perfect for large or growing families. Features include marble & hardwood floors, sunken living room, formal dining with French doors, and bright main-floor den. Enjoy a brand-new kitchen (2025) with quartz counters, island with breakfast bar, pot & pan drawers, and new stainless steel appliances. The family room offers a cozy gas fireplace.The fully finished basement includes 2 bedrooms, rec room, 3-piece bath, and pot lights. Main floor also has laundry and side entrance.Upstairs: 4 spacious bedrooms, including a primary suite with 5-piece ensuite soaker tub, double sinks, and walk-in shower.Outside: Fenced yard with deck, mature pear trees, double gate, and front gardens. Bonus: Gym equipment can be included. Recent Upgrades:New kitchen & appliances (2025)A/C (within 3 years, recently serviced)Roof (45 years old)Prime Location:Quiet street, walk to schools, parks, trails, Tim Hortons & groceries ** This is a linked property.** (id:36465)
Exp Realty
1518a Lepage Avenue
Ottawa, Ontario
This beautifully updated townhome offers modern comfort and style across all levels including a fully finished basement. From top to bottom, no detail has been overlooked. The main floor features a bright, open-concept living and dining area with gleaming new hardwood floors. The stylish kitchen is a chefs delight, boasting refinished cabinetry, brand new quartz countertops, a new backsplash, new ceramic tile flooring, and brand new appliances. Elegant hardwood stairs lead to both the second floor and the basement. Upstairs, you'll find three generously sized bedrooms and a fully updated bathroom with new ceramic tile and a sleek, modern vanity. The lower level offers a spacious, newly finished recreation room with durable new laminate flooring -- ideal as a media room, home office, gym, or play area. Plenty of new recessed lighting throughout adds warmth and style, along with many other thoughtful upgrades. Step outside to enjoy a private back deck -- perfect for summer evenings and two convenient outdoor parking spaces. Located just minutes from downtown, with easy access to Hwy 417, and close to parks, shops, and cafés, this move-in ready home delivers the perfect blend of location, comfort, and lifestyle style. (id:36465)
Coldwell Banker Sarazen Realty
