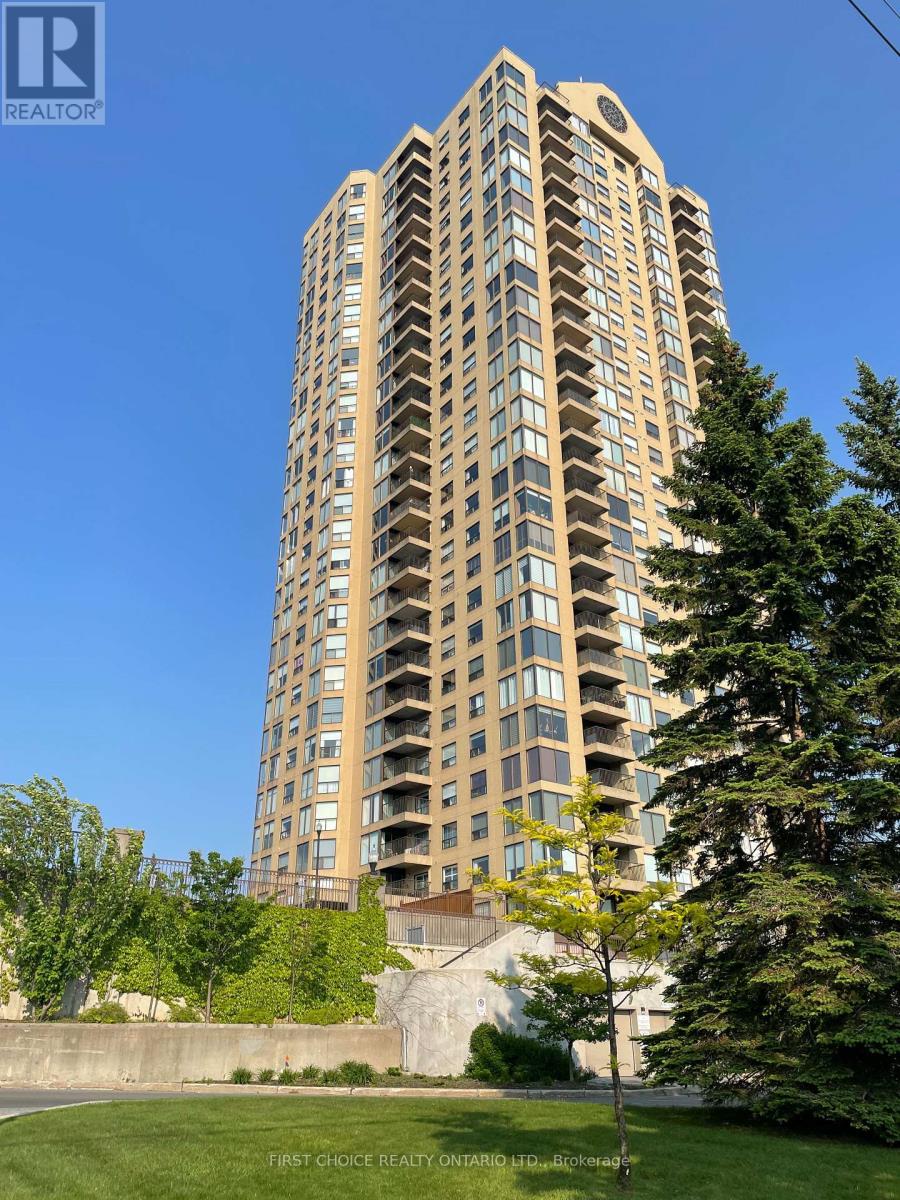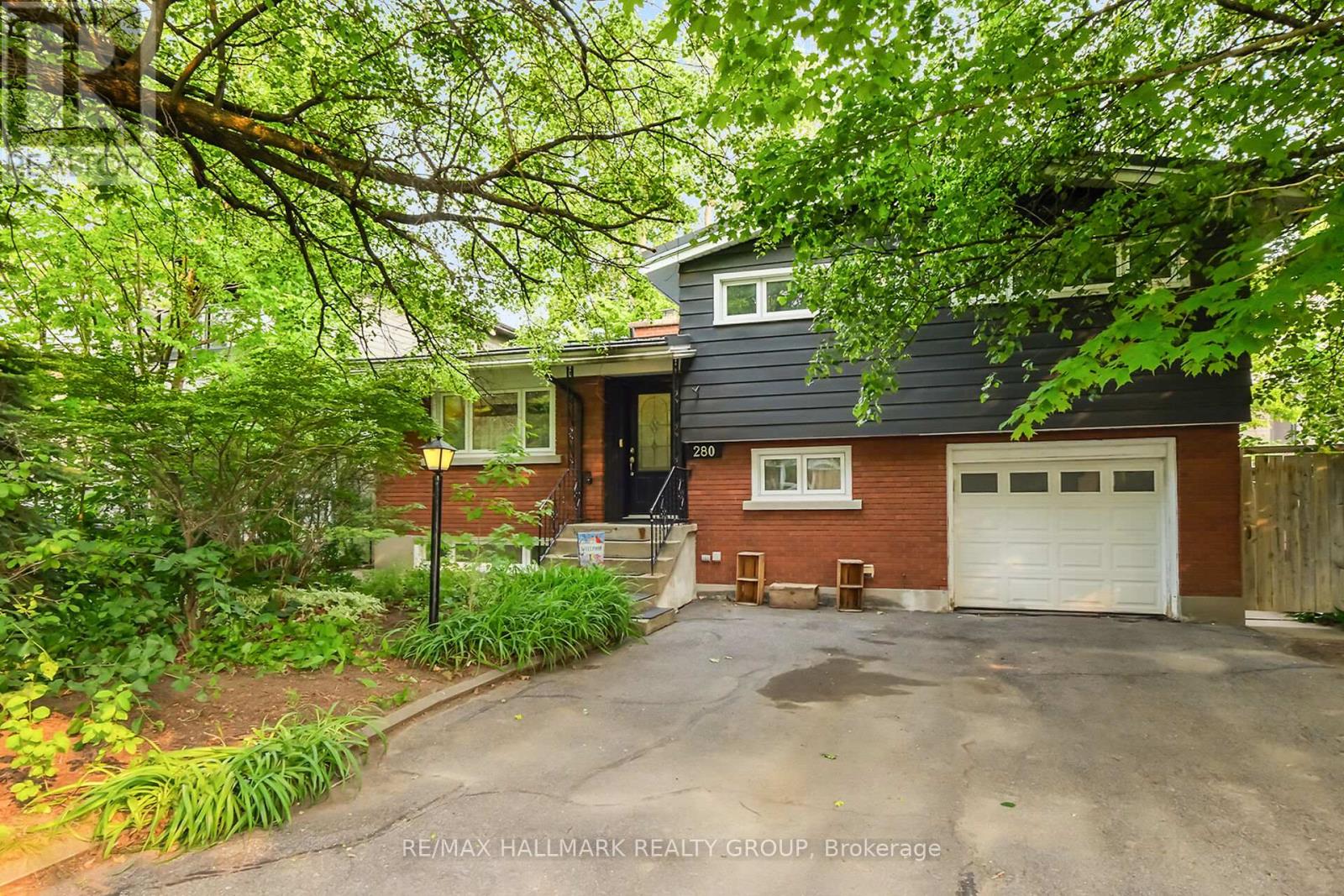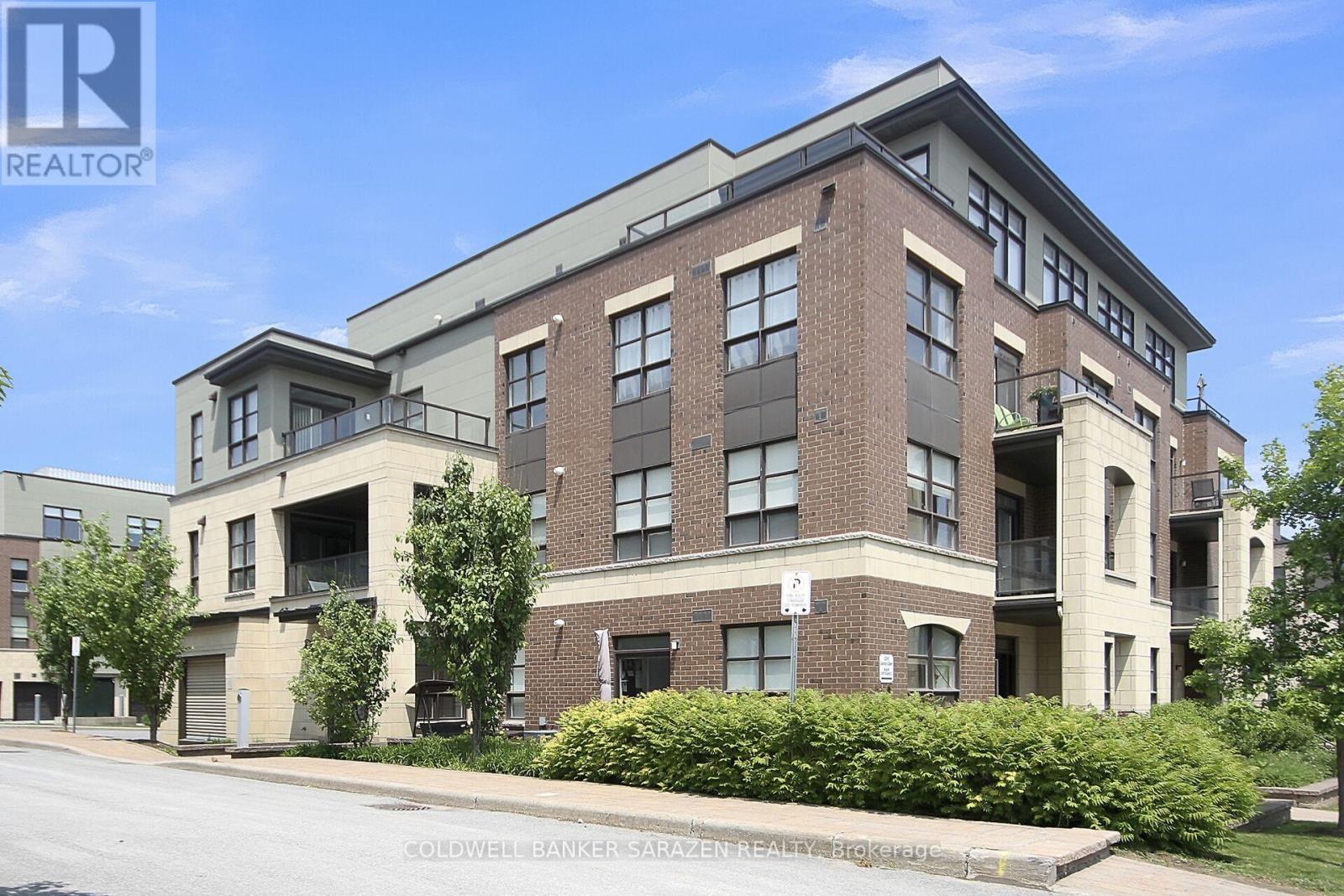387 Ridgeside Farm Drive
Ottawa, Ontario
Nestled on a private, wooded 2-acre lot in prestigious Ridgeside Farms, this Landark Custom executive home, featuring 4+1 bedrooms and 4 baths, offers elegance, comfort, & functionality just 10 minutes from Kanata Norths high-tech hub. Thoughtfully customized at the time of construction in collaboration with Landark Homes, it showcases a full-width custom front porch, newly paved driveway, professionally designed and landscaped gardens and walkway and a three-car garage. The slate-tiled foyer opens to hardwood floors, architectural columns, and highlights the freshly painted interior & modern lighting throughout. The rear of the home including the kitchen, breakfast area, and family room was expanded to provide generous space and seamless flow. The gourmet kitchen features granite counters including stunning granite island and raised bar with seating for 5, gas stove, large island, and walk-in pantry. The family room includes a wood-burning fireplace with stone surround and custom mantle. A screened-in porch with wood accents & ceiling fan opens to a two-tier entertainment-sized deck. A main floor office, command center, & custom mudroom add flexibility. Upstairs offers a luxurious primary suite with a trio of windows, huge walk-in closet, and a stunning luxury ensuite. Three additional bedrooms, a custom loft, upgraded main bath w/quartz counters, & 2nd floor laundry complete this level. The builder-finished LL includes daylight windows, huge recreation rm, guest suite with cheater ensuite, kitchenette, media console, and full wall of cabinetry. Outside, the backyard is a true sanctuary, an idyllic setting with an inground pool and tranquil forest backdrop ideal for relaxing or entertaining. Generac generator, (covering approximately 70% of the home) adds piece of mind. 2 EV chargers (incl one dedicated TESLA charger) are negotiable. Association fee $600/year. 24 hours irrevocable on all offers. (id:36465)
Royal LePage Team Realty
205 Shinleaf Crescent
Ottawa, Ontario
Welcome to Your Future Home in Trailsedge!Experience upscale living in this beautifully maintained Richcraft-built 4-bedroom, 3-bathroom detached home located in the highly desirable Trailsedge community of Orléans.Freshly painted and thoughtfully designed, this residence offers a blend of modern elegance and functional living ideal for families or professionals seeking comfort and convenience.Step inside to a bright, welcoming foyer with a graceful staircase and warm finishes throughout. Hunter Douglas blinds add a touch of sophistication while offering privacy and light control in every room.The open-concept main floor features soaring ceilings, gleaming hardwood floors, and a cozy gas fireplace perfect for relaxing evenings or entertaining guests. A main-floor den offers the ideal space for a home office or quiet retreat.The chefs kitchen is complete with granite countertops, stainless steel appliances, and solid wood cabinetry combining style with everyday practicality. Enjoy the ease of main-floor laundry and a spacious mudroom, designed with todays busy households in mind.Upstairs, you'll find three generously sized bedrooms, a full 4-piece bathroom, and a versatile loft for additional living space. The primary suite features a walk-in closet and a luxurious ensuite bath with modern finishes.Outside, a large backyard offers plenty of space to unwind or entertain.Energy-efficient features include: high-efficiency windows and furnace, programmable thermostat, LED lighting, and upgraded insulation to help manage utility costs and maintain year-round comfort.Conveniently located close to parks, scenic trails, top-rated schools, shopping, public transit, and major roadways including a nearby Park & Ride for a smooth commute to downtown Ottawa.Now available for rent don't miss this exceptional opportunity to live in one of Orléans most sought-after neighbourhoods. Contact us today to schedule your private showing! (id:36465)
Royal LePage Performance Realty
807 - 545 St Laurent Boulevard
Ottawa, Ontario
Welcome to a rare offering in Le Parc an elegant 8th-floor corner residence that effortlessly blends comfort, space, and breathtaking views. Bathed in natural light from three exposures, this 2-bedroom, 2-bathroom suite spans just over 1,200 sqft and offers a refined living experience in one of Ottawas most sought-after addresses. Step inside and be greeted by a sense of calm and openness. Floor-to-ceiling windows frame sweeping panoramic vistas from the treetops to the city skyline filling every room with warmth and beauty. The thoughtfully renovated kitchen features quartz countertops, sleek tile flooring, and generous work surfaces, flowing seamlessly into a bright breakfast nook. Both bathrooms have also been tastefully updated for everyday luxury. The primary suite is a private retreat with double closets and an ensuite with walk-in shower. A well-proportioned second bedroom offers flexibility perfect for guests, a workspace, or both. The inviting open-concept living and dining areas make everyday living feel gracious and easy. Step onto your private balcony to take in the fresh air and ever-changing views a front-row seat to Ottawas seasons. Residents of Le Parc enjoy a full suite of resort-style amenities, including indoor and outdoor pools, tennis and racquet courts, a fully equipped fitness centre, landscaped grounds, and more. Condo fees are inclusive of heat, hydro, A/C, and water providing ease and peace of mind.Ideally located near shopping, transit, green spaces and highway access, this home offers not only a beautiful space to live, but a lifestyle that feels like a quiet luxury just minutes from the heart of the city. (id:36465)
First Choice Realty Ontario Ltd.
840 Sendero Way
Ottawa, Ontario
Spacious 4-Bedroom Detached Home with Unfinished Basement Over 2,200 sq.ft. of Modern Living. Welcome to this beautifully designed 4-bedroom home offering over 2,200 sq.ft. of bright, functional living space in a quiet, family-friendly neighbourhood. The main floor features an open-concept layout with a spacious family room, a sunlit nook with patio access, and a modern kitchen with a large island - ideal for everyday living and entertaining. A versatile flex room at the front of the home offers space for a home office, formal dining room, or play area. Upstairs, you'll find four generously sized bedrooms, including a primary suite with a walk-in closet and private ensuite. A full main bath, second-floor laundry, and ample storage add to the homes everyday convenience. The unfinished basement presents a blank canvas for future development whether you envision a rec room, home gym, or in-law suite. Completing the home is a double-car garage, 9' ceilings on the upper level, and stylish finishes throughout. Close to parks, schools, and essential amenities, this move-in-ready home is perfect for growing families seeking space, comfort, and a prime location. (id:36465)
Royal LePage Team Realty
23 Weybridge Drive
Ottawa, Ontario
Welcome to 23 Weybridge Drive, a beautifully updated 3-storey townhome that offers style, space, and smart design for modern living. With 3 bedrooms and 3 bathrooms, this home is ideal for families, professionals, or anyone seeking comfortable, low-maintenance living in a well-established neighbourhood. Step inside to a bright and airy ground floor that sets the tone for the rest of the home. Here, you'll find a welcoming family room complete with a cozy gas fireplace, perfect for relaxing evenings. This level also features a convenient laundry area and a half bathroom, making it an ideal space for guests or a home office setup. Upstairs, the main living area is warm and inviting. A wood burning fireplace (* see remarks) adds charm to the spacious living room, while the adjacent dining area is ideal for entertaining. The standout feature is the newly renovated kitchen, a chefs dream with ceiling-height cabinetry, sleek Quartz countertops, stainless steel appliances, a pantry cupboard, and a large peninsula with seating for three. The adjoining breakfast nook is the perfect place to enjoy your morning coffee while soaking in the natural light. The top floor is home to a true primary suite, offering a tranquil retreat complete with walk-in closets and a fully renovated ensuite bathroom. Two additional bedrooms and another full bathroom provide ample space for kids, guests, or a home office. Outside, the fully fenced backyard is private and low-maintenance, featuring an interlock patio ideal for summer barbecues and evening relaxation. Located in a family-friendly area close to schools, parks, shopping, and transit, 23 Weybridge Drive combines comfort, convenience, and thoughtful upgrades, all in one stylish package. Dont miss your chance to make this your next home! (id:36465)
Exit Realty Matrix
280 Clare Street
Ottawa, Ontario
Tucked away on a quiet, tree-lined street in Westboro, one of Ottawa's most desirable neighbourhoods, this well-maintained side-split home offers a rare blend of privacy, functionality & walkability. Set on a maturely landscaped lot, the home is a short walk to some of the citys most beloved restaurants, cafés, bakeries, boutiques, parks & recreation. Built in 1979, this charming residence features a thoughtful multi-level layout, ideal for both everyday living & entertaining. The upper level offers 3 spacious bedrooms including a bright primary & a full 4-pc bathroom with a separate soaker tub & walk-in shower. The 2nd level has a 4th bedroom ideal for guests or a home office, a 3-piece bathroom & a large laundry room with washer & dryer, laundry sink, tiled flooring & a window for natural light plus interior access to the single-car garage. The 3rd level welcomes you with a generous foyer, a formal living room with large picture window & charming French door opens to the dining area, which flows seamlessly into the kitchen. Rich oak hardwood floors adorn the living & dining areas as well as the upper floor bedrooms, hallway & stairs. The kitchen features an abundance of birch cabinetry, stainless steel appliances, a sunny window over the double sink and direct access to the fully fenced yard. The lower level offers a large recroom with ambient gas fireplace insert. A perfect opportunity to own a versatile family home full of character in an unbeatable location. Dont miss your chance to enjoy all that Westboro has to offer! 34 years left on roof warranty (id:36465)
RE/MAX Hallmark Realty Group
312 - 8 Blackburn Avenue
Ottawa, Ontario
***Sales Centre is Opening This Weekend! Join us this Saturday or Sunday 11am-4pm at 8 Blackburn*** Welcome to The Evergreen on Blackburn Condominiums by Windmill Developments. With estimated completion of Spring 2028, this nine story condominium consists of 121 suites, thoughtfully designed by Linebox, with layouts ranging from studios to sprawling three bedroom PHs, and everything in between. The Evergreen offers refined, sustainable living in the heart of Sandy Hill - Ottawas most vibrant urban community. Located moments to Strathcona Park, Rideau River, uOttawa, Rideau Center, Parliament Hill, Byward Market, NAC, Working Title Kitchen and many other popular restaurants, cafes, shops. Beautiful building amenities include concierge, service, stunning lobby, lounge with co-working spaces, a fitness centre, yoga room, rooftop terrace and party room, visitor parking. Storage lockers, underground parking and private rooftop terraces are available for purchase with select units. Contact us for the full list of available units and more information about this stunning new development! Floorplan for this unit in attachments. ***Launch Weekend Promotions include No Condo Fees for 6 Months and Right To Assign Before Completion!*** (id:36465)
The Agency Ottawa
88 Third Avenue
Ottawa, Ontario
Looking for a place to call home this summer? This fully renovated 3-bedroom, 3-bathroom home is available for short-term rental (until end of August 2025) in the heart of the Glebe - just steps from the Rideau Canal, parks, shops, cafés, and all the summer action at Lansdowne Park. Featuring oak hardwood floors throughout, this sunlit home offers an open-concept main floor with a modern kitchen (quartz countertops, custom cabinetry, stainless steel appliances), a powder room, and a versatile mudroom that opens to a spacious backyard and deck - perfect for summer BBQs and relaxing evenings outdoors. Upstairs, the second level includes two bedrooms, a full bathroom, a home office space, and a balcony - ideal for enjoying your morning coffee with a book. The top floor is your private retreat, with a skylit primary bedroom, custom walk-in closet, and a 4-piece ensuite bathroom with plenty of storage. With a Walk Score of 97 and a Bike Score of 100, you'll love the convenience of walking or cycling to everything - whether its the farmers market, festivals, restaurants, or scenic canal paths. Available for a limited summer rental (unfurnished). Perfect for families between homes, professionals on short-term contracts, or those renovating nearby. (id:36465)
Royal LePage Performance Realty
2042 Dorval Avenue
Ottawa, Ontario
Welcome to this 3-bedroom, 2-bath home with an attached garage, ideally located on one of the most desirable streets in Elmvale Acres. Set on an oversized, landscaped lot with western exposure and no rear neighbours, this home backs onto tranquil greenspace perfect for enjoying sunsets and outdoor living. Inside, you'll find a functional layout with a spacious kitchen, a bright above grade den ideal for a home office, and well-proportioned principal rooms. Recent upgrades include kitchen appliances, shingles, furnace, and central air conditioning offering peace of mind and added comfort.Walking distance to top-rated schools, beautiful parks, and both CHEO and The Ottawa Hospital. Easy access to public transit and just a short commute to downtown. A rare find in a prime location! (id:36465)
RE/MAX Hallmark Realty Group
1605 - 201 Parkdale Avenue
Ottawa, Ontario
Welcome to your all-inclusive urban oasis! This quaint 1 bedroom, 1 bathroom condo is designed for easy & comfortable living, perfect for the modern professional. With all amenities included heat, air conditioning, water, and internet your move-in will be seamless and stress-free. Enjoy all the building amenities such as a rooftop terrace with an outdoor kitchen and hot tub, fully equipped gym, theatre/screening room, and a boardroom. Situated just steps away from 417, LRT, Tunney's Pasture, & a variety of shops and restaurants in Hintonburg/ Westboro. Available August 1st, this is the ideal space for a young professional to call home. Don't miss out on this incredible opportunity for a convenient and stylish urban living experience! (id:36465)
RE/MAX Hallmark Realty Group
25 Chimo Drive
Ottawa, Ontario
Charming 4-Bedroom Semi-Detached Home nestled on a private, oversized lot in the highly sought-after neighbourhood of Katimavik. Enjoy a prime location just minutes from top-rated schools, shopping, transit (Park & Ride), parks, and scenic walking trails. The bright and spacious main floor features a welcoming foyer with a large closet, a formal dining room, and a generous living room with elegant flooring and a cozy gas fireplace. The sun-filled kitchen includes an eat-in area and direct access to the stunning back yard perfect for entertaining or relaxing. Upstairs, you'll find four well-sized bedrooms and a full family bathroom. The fully finished lower level offers a large family room, a dedicated laundry area, and ample storage space. Step outside to your private backyard oasis, complete with mature trees, landscaped gardens, vibrant perennial beds, and a large deck perfect for summer gatherings. Dont miss your chance to own this exceptional home in one of Kanata's most desirable neighbourhoods! (id:36465)
Right At Home Realty
401 - 250 Glenroy Gilbert Drive
Ottawa, Ontario
Welcome to 250 Glenroy Gilbert where comfort meets easy living in the heart of convenience! Location, location, location... this bright and beautifully laid out Foxtrot model condo not only offers 1,763 square feet of thoughtfully designed space, but its also just a 3-minute walk to all the retail and amenities at Riocan Plaza. Thanks to a private walkway right from the building, you have easy access to Walmart, Winners, the movie theatre, restaurants, shopping, and so much more, all without ever needing your car! Inside this two bedroom plus den unit, you'll love how the natural light pours in through the many windows, creating a warm and welcoming vibe throughout. The spacious kitchen is both timeless and practical, featuring stainless steel appliances and plenty of cupboard space, ready for everything from quick breakfasts to Sunday dinner spreads. The primary bedroom feels like a retreat, complete with a 5-piece ensuite and relaxing soaker tub that's perfect for unwinding at the end of the day. The second bedroom is generously sized, perfectly positioned next to the main 4-piece bath for added convenience. You'll also appreciate the large laundry and storage room in the suite that help keep life organized and clutter-free. And when its time to enjoy the outdoors? Your own private 16'x12' rooftop terrace with glass railings is the perfect place for morning coffee, evening drinks, or simply soaking up the sunshine! Tucked into a quiet, well-managed building within an established, sought-after community, this condo comes complete with garage parking and a private storage unit conveniently located right inside the garage (because every little convenience makes a big difference!) Call today... you'll be glad you did! (id:36465)
Coldwell Banker Sarazen Realty












