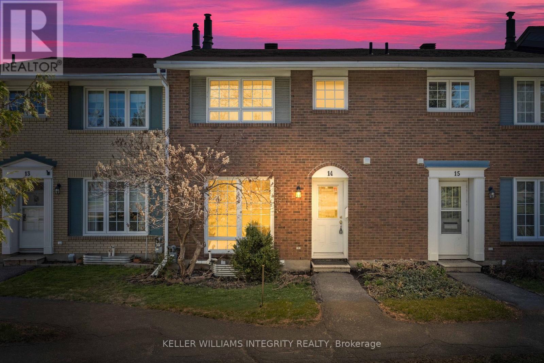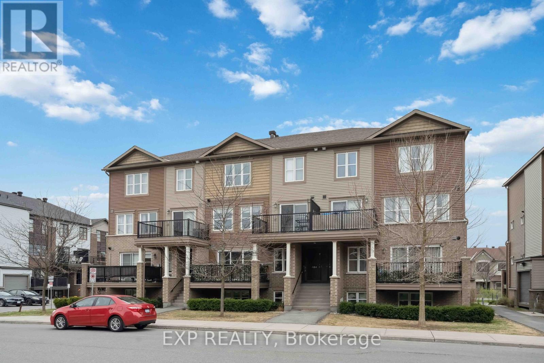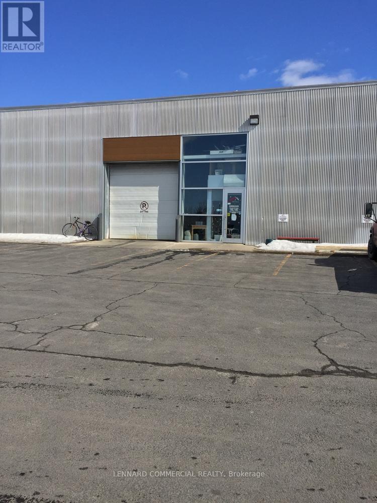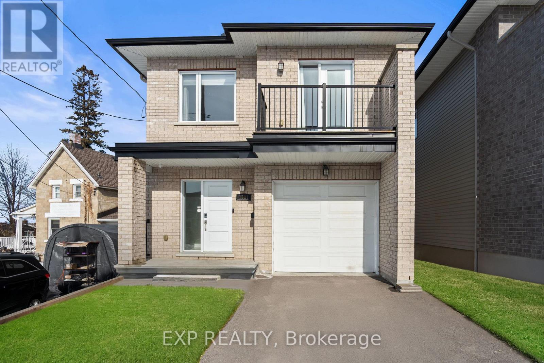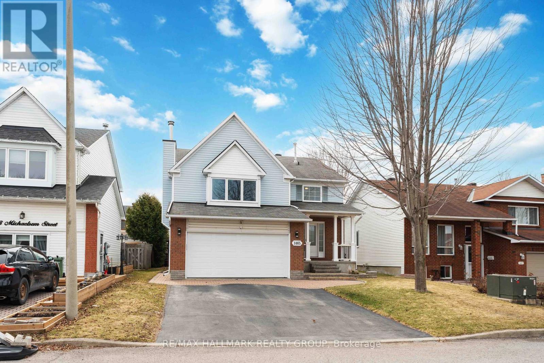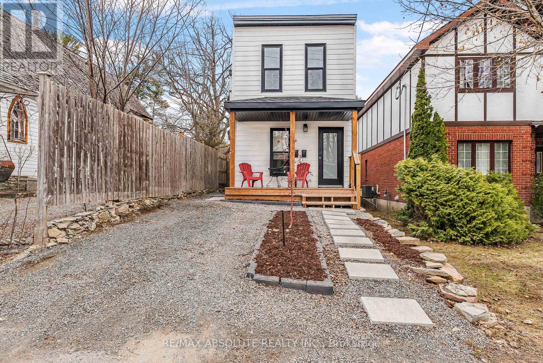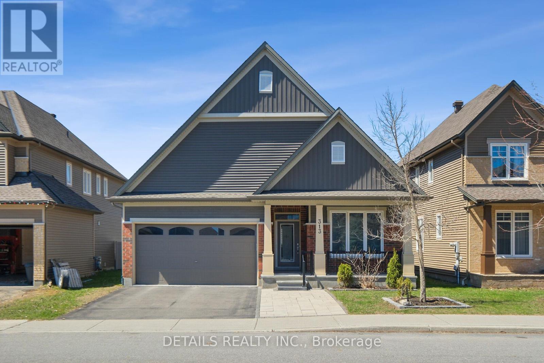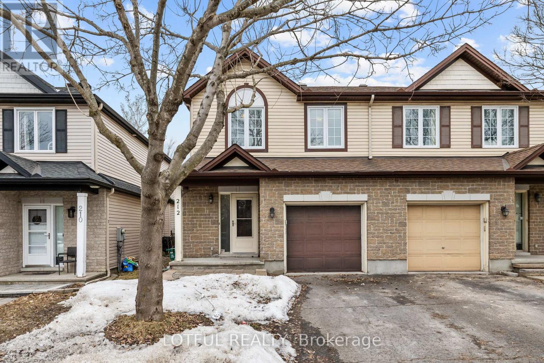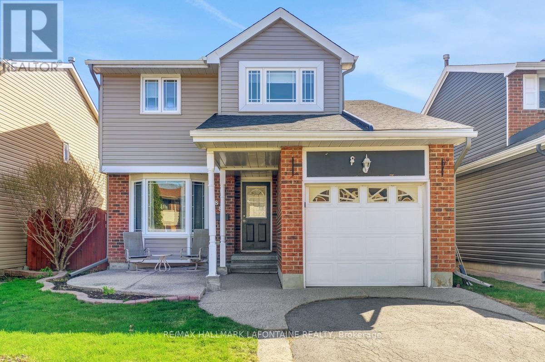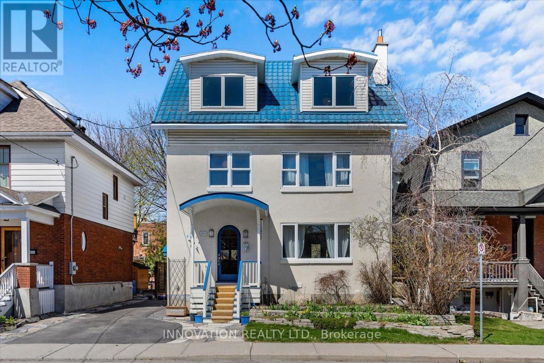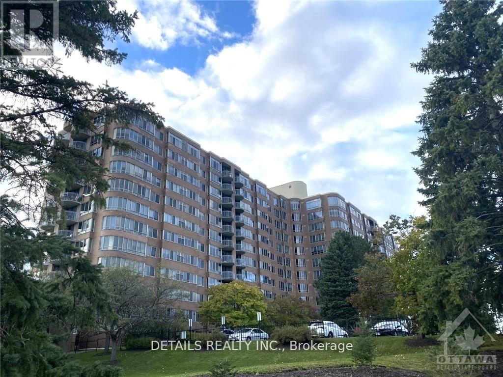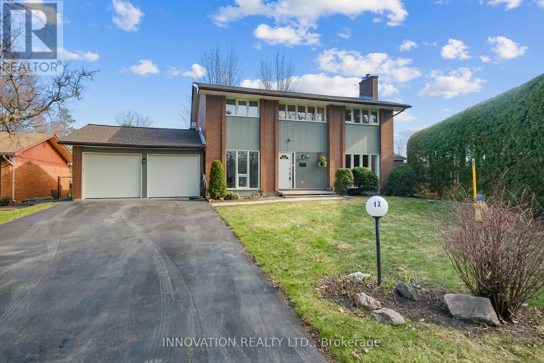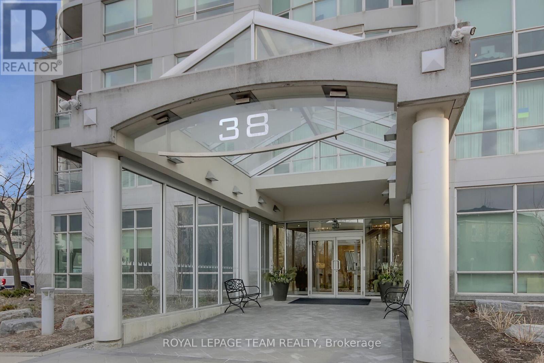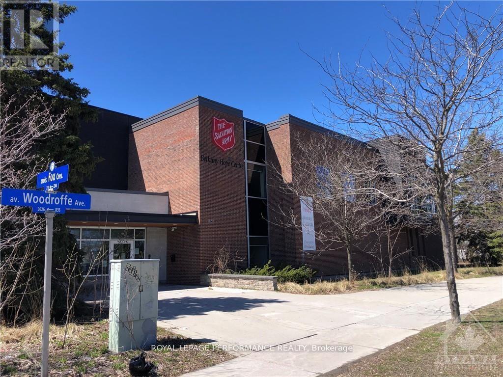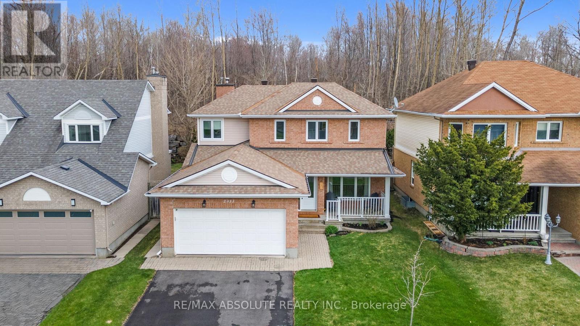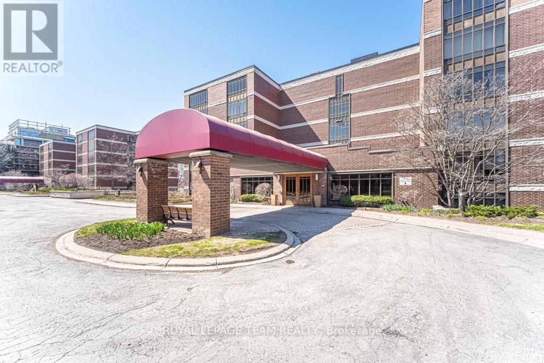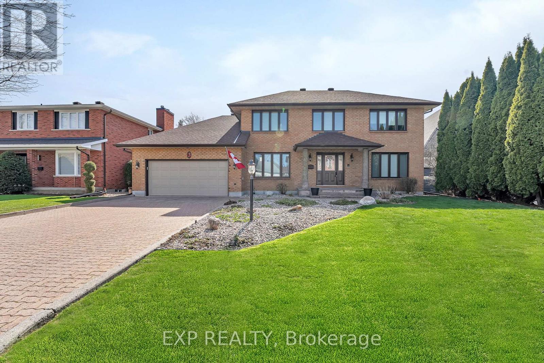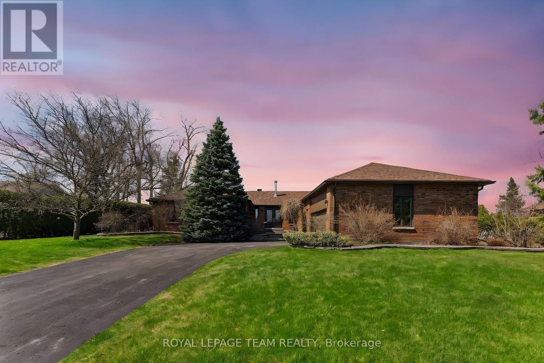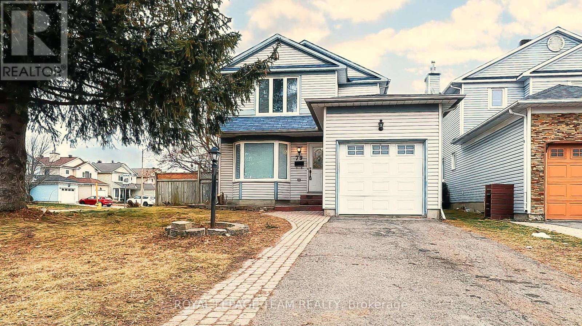319 Foliage
Ottawa, Ontario
Welcome to this modern 2020-built 3-storey townhome that combines contemporary design with unbeatable convenience! The ground level features a versatile den and a full bath, offering the perfect space for a home office, or additional living area. The main level boasts hardwood flooring throughout, with a bright and open layout that seamlessly connects the living room, dining area, and well-appointed kitchen, complete with an island perfect for both entertaining and everyday living. Upstairs, the third level offers two generously sized bedrooms and a full bath, providing comfort and privacy. The highlight of this home is the stunning rooftop patio, complete with a gas line hookup, perfect for summer barbecues or relaxing evenings under the stars. Additional features include a 1-car garage and proximity to shopping, public transportation, and the Queensway Carleton Hospital, making this home as practical as it is stylish. Don't miss the opportunity to make this exceptional property yours! POTL covers snow removal and garbage pick up. 24hr Irrevocable on all offers. (id:36465)
Paul Rushforth Real Estate Inc.
34 Antler Avenue
Ottawa, Ontario
Detached home with NO REAR NEIGHBOURS! Bright and spacious home perfect for first time buyers or downsizers. Enter into the the stylish foyer complete with dark ceramic tiles, stone mural and newly installed closet doors. Large living room with hardwood flooring, multiple windows and lots of pot lights! Separate dining room with patio doors leading to your backyard. Kitchen has been refreshed with white painted cabinetry. Stainless steel appliances including newish modern refrigerator with touch screen to see inside! Window over the sink to enjoy natural light while doing cleaning up. Updated powder room on main level will impress your guests. Laundry is on the main level. Upstairs you have a primary bedroom complete with a 3 piece ensuite. Second bedroom features a walk in closet. Third bedroom is a good size. Main bathroom has been been renovated with modern white and black finishes. Double sinks and glass shower doors. Basement has all the space you could need complete with easy maintenance laminate flooring. Finished family room, den space for your office (and a meditation nook!) plus a play room to hide away the children's toys! Minimal carpet in this home-only on the staircases. Fenced backyard complete with new deck, fire pit area and play structure. Wiring done for EV charger. Home updated to 200 Amp service and updated electrical panel. Book your showing today! This home won't last on the market because the inventory in this price range for this space is minimal! (id:36465)
Solid Rock Realty
104 Dunforest Terrace
Ottawa, Ontario
Elegant and spacious, this stunning and popular END-UNIT Minto Royalton townhome in desirable Barrhaven offers 1,778 sq. ft. of beautifully designed living space. Boasting 3 bedrooms and 3 bathrooms, this home features a bright living room and a cozy family room with a gas fireplace on the main floor, perfect for both relaxation and entertaining. The spacious kitchen includes quartz countertops, ample cabinetry, stainless steel appliances, and a charming eating area. Upstairs, the generous primary bedroom offers a walk-in closet and an en-suite bathroom, while two additional bedrooms, a family bath, and convenient second-floor laundry complete the level. Outside, the backyard features a lush and spacious area. Ideally located near Barrhaven Marketplace, top-rated schools, loads of parks, public transit, shopping, dining, and scenic walking trails, this home combines convenience with comfort in one of Ottawas most sought-after neighborhoods. Preferred closing date : JUNE 1, 2025 (id:36465)
Coldwell Banker First Ottawa Realty
31 Bellfield Street
Ottawa, Ontario
Perfect for your growing family, or to be divided into 2 units! This HiRanch close to Crystal Bay, sits on a .25+ acre corner lot. Down the street from the historic Fairfields Heritage Manor, and walking distance to the trails at Britannia Beach .This large property has tons of potential for a fabulous family home, sitting on a quiet street with a park and no through traffic. Main floor family and dining rooms and all 3 bedrooms have hardwood floors. Kitchen is recently renovated, with a huge island, and potlights, stainless steel appliances and and oversized sink. Kitchen conveniently leads to a large outdoor deck, perfect for BBQing in the warm summer months. The layout creates a very bright lower level, which lends itself well to a rental unit conversion, or for extended family, with outdoor access through the back greenhouse, or attached garage with inside access. The lower level already has a full 4 piece bath and a huge playroom with space for a 4th bedroom. The location offers a short walk to shopping or transit, as well as quick access to the 417,416. Close to the Parkway, future LRT, public transit and Queensway Carleton Hospital. A bike ride to Andrew Hayden Park and shopping at Bayshore. Roof 15, furnace 16, AC 18, garage & front door 20/21some windows 21. Greenhouse access limited to door from basement, outer door blocked. (id:36465)
RE/MAX Absolute Realty Inc.
14 - 2300 Ogilvie Road
Ottawa, Ontario
**OPEN HOUSE SATURDAY AND SUNDAY MAY 3RD AND 4TH, 2-4 PM** Perfect for First-Time Buyers, Families, or Investors! Welcome to 2300 Ogilvie Rd Unit 14 - a beautifully updated 3 bed, 3 bath townhouse in the prestigious community of Beacon Hill North. This move-in-ready home features fresh paint throughout (2025), fully resurfaced kitchen cabinets (2025), and brand-new light fixtures (2025). Enjoy a spacious, interlocked backyard with no front or rear neighbours, plus direct access from the backdoor to the parking lot, with your assigned parking spot just 5 steps away. Inside, the bright and open layout includes a large living room, formal dining space, and a refreshed kitchen with garden views. Upstairs offers 3 generous bedrooms and a full bath. The finished lower level adds versatility perfect for a rec room, office, or gym. Nestled in a quiet, well-managed enclave, this home is steps to Colonel By Secondary School (IB program), La Cité college, parks, trails, Gloucester Centre, and transit - including the NEW O-train and quick access to downtown and major highways. Don't miss this rare opportunity to own an affordable, updated home in a top-tier neighbourhood with unbeatable amenities and strong investment potential. (id:36465)
Keller Williams Integrity Realty
17 Uxbridge Crescent
Ottawa, Ontario
Welcome home to 17 Uxbridge Crescent in the heart of Glen Cairn. This 3 Bedroom+Den Bungalow sits on a beautifully landscaped 55ftx100ft lot. Wonderfully updated home with a modern open concept Kitchen, Living & Dining Area, and updated Baths. Hardwood throughout main floor. Kitchen features quartz countertops, Kitchen Island, tile backsplash & appliances included. Spacious Primary Bedroom w/large closet, generously sized secondary Bedrooms. Lower Level features an expansive Family Room, Large Den and 3 Piece Bathroom. Fully Landscaped Backyard garden oasis and patio with privacy screen. Glen Cairn is a popular family-oriented community with lots of activities for the whole family! Walk to the new Glen Cairn outdoor Pool Complex, Glen Cairn Tennis Club, Ottawa Library (Hazeldean Branch), Glen Cairn Community Center, Jack Charron Arena, many Parks, the Trans Canada Trail, and a full range of popular Schools and many shopping options! (id:36465)
RE/MAX Affiliates Realty Ltd.
59 Baywood Drive
Ottawa, Ontario
Don't miss out on this 4-bedroom 4-bath home, located on a premium fenced in corner lot and a Covered front porch. Minutes from parks, schools, and most amenities. The home features hardwood and ceramic flooring on the main floor, a three-sided gas fireplace between the Kitchen, Eating Area and Family Room. 2 piece powder room and main laundry with a closet, great for storing your winter clothes or to build a small storage closet. Four Bedrooms on the second floor include a master bedroom with a walk in closet and a 5 piece ensuite which includes a separate toilet area, double sinks, soaker tub and walk in Shower. Bedroom #2 has 4 piece ensuite and walk in Closet, Bedroom #3 features a walk in closet. The large eat-in kitchen boasts an oversized extended counter overlooking the eating area with views of the backyard. Full unfinished basement with a rough in for a bathroom, is waiting for your fresh ideas and design. This property has plenty of potential and is a great Family Home. (id:36465)
Century 21 Synergy Realty Inc.
Cityscape Real Estate Ltd.
486 Clearbrook Drive
Ottawa, Ontario
Stylish & Spacious 2-Bedroom Condo in Prime Chapman Mills Location!Welcome to your new home in the heart of Chapman Mills! This bright and modern 2-bedroom, 2-bath condo offers the perfect blend of style, comfort, and convenience. Just steps from all the shops, dining, and entertainment options of Chapman Mills Marketplace, you'll enjoy unbeatable walkability grocery stores, a movie theatre, restaurants, schools, parks and more are right at your doorstep! Inside, pride of ownership shines through the open-concept layout, featuring chic finishes, no carpet throughout, in-unit laundry, and generous storage. The private balcony is ideal for sipping your morning coffee or hosting friends for an evening unwind.Whether you're a first-time buyer, downsizer, or investor, this move-in-ready condo checks all the boxes. Don't miss out- schedule your showing today! (id:36465)
Exp Realty
Unit 3 - 1084 Kenaston Street
Ottawa, Ontario
Highly sought-after industrial space. Warehouse/manufacturing space. Unit 3 | 7,500 sf available. Includes showroom, 2nd-floor mezzanine office, and storage area. 18 ft clear height, 14 ft grade-level loading door. Located within the Newmarket-Cyrville industrial area of East Ottawa. Strategically situated near Highway 417. Excellent access to the city's Downtown Core and the Greater Ottawa area. (id:36465)
Lennard Commercial Realty
101 - 160 Guelph Private
Ottawa, Ontario
Ideally situated in the sought-after Foxwood community of Kanata Lakes, this well-kept corner unit features 2 bedrooms plus a den and 2 full bathrooms. The open concept kitchen is equipped with a large central island and stainless steel appliances. The living/dining area is highlighted by large windows and gleaming hardwood floors. The unit includes two generously sized bedrooms and convenient in-unit laundry. Abundant large windows flood the space with natural light. A charming balcony offers views over the green space and quiet neighbourhood. Additional amenities include an elevator, an underground parking space, and a storage locker. Positioned within top school districts, it's only minutes from the Kanata High Tech Park and DND Carling office. Close to public transit, shopping centers, entertainment, recreation, and highways. The building is exceptionally well-maintained with quiet neighbors and is move-in ready. Photos were taken before the current tenant moved in. All furniture can be included for rent with an extra monthly fee of $100/month. (id:36465)
Keller Williams Integrity Realty
D - 5 Crestlea Crescent
Ottawa, Ontario
Beautifully updated and ideally located, this spacious interior townhome offers modern comfort and exceptional value in a vibrant community. Featuring a brand-new kitchen with stylish cabinetry, sleek countertops, and a bright eat-in area, this home is move-in ready for today's lifestyle. The main living area is open and inviting, showcasing a wood burning fireplace, hardwood flooring, and an easy flow between the dining and family room perfect for everyday living or entertaining. A convenient powder room, inside garage access, and a versatile main-floor flex space ideal for a guest room, office, or den add to the home's functionality, and features a gas fireplace. Upstairs, the third floor offers three generously sized bedrooms and a modern full bathroom. The primary bedroom is a true retreat with a walk-in closet and a private ensuite bath. Enjoy the convenience of a location close to Algonquin College, shopping, dining, parks, and public transit. Water, snow removal, and lawn maintenance are all included in the condo fee, offering a low-maintenance lifestyle with peace of mind. An outstanding opportunity for buyers looking for style, space, and an unbeatable location. 24-hour irrevocable on all offers as per form 244. (id:36465)
Paul Rushforth Real Estate Inc.
1381 Henri Lauzon Street
Ottawa, Ontario
Welcome to 1381 Henri Lauzon Street, Orléans! This stunning 2017-built detached home offers over 2,400 sq. ft. of above-grade living space,blending modern elegance with everyday comfort. The second foor boasts four spacious bedrooms, including a bright and airy primary suitewith a walk-in closet, private balcony, and a luxurious ensuite featuring double sinks, a jet tub, and a separate shower. A second full bathroomwith a double vanity accommodates busy mornings, while a convenient powder room is located on the main foor. The open-concept main levelis designed for entertaining, featuring gleaming tile and hardwood foors, high ceilings, and a stylish kitchen with quartz countertops andstainless steel appliances. The expansive basement, with large windows, offers a blank canvas for future development, complete with awashroom rough-in and ample storage space. Additional highlights include a walk-in front hall closet, a second-foor laundry room, and easyaccess to the highway, shopping plazas, and public transit. Located just steps from St-Joseph Boulevard, this home provides unparalleledconvenience in a vibrant community. Experience modern living at its fnest--Welcome home to 1381 Henri Lauzon Street! Extra Information: Wi-fSwitches throughout house, hardwired ethernet plugs available in most rooms. Some photos virtually staged. (id:36465)
Exp Realty
808 - 360 Mcleod Street
Ottawa, Ontario
Welcome to Central 2 in the heart of Centretown! With a Walk Score of 99, this condo offers every amenity and necessity right outside your front door. Just a short walk to the Glebe, the Rideau Canal, and everything downtown Ottawa has to offer. This 1 bedroom + den, 2 full bathroom north-facing unit offers sweeping views on the downtown skyline, and features floor to ceiling windows spanning the entire unit. The open concept floor plan creates an inviting and spacious atmosphere, with a full living room and dining room, rare for a newer condo. The kitchen features stainless steel appliances, an island with storage, and built-in shelves. The bedroom features its own full ensuite bathroom with a soaking tub/shower. The den provides ample space for a second bedroom, office, or library with it's own full closet and door. The second bathroom provides a large walk-in glass shower. The outdoor terrace provides plenty of space for lounging and enjoying the sunsets. Underground parking included. Building amenities include an outdoor pool, two gyms, two party rooms, theatre room, common BBQ area, and concierge services. This is a rare unit not to be missed. Status certificate available upon request. (id:36465)
Engel & Volkers Ottawa
1465 Michaelsem Street
Ottawa, Ontario
Welcome to this inviting 2-storey detached home located in the desirable Chateauneuf neighborhood. This well-maintained residence offers a spacious layout, perfect for families gatherings and entertaining. Bright foyer with soaring ceilings, updated kitchen with granite countertops and direct access to the backyard, open concept to the formal dining room, cozy living room, main floor laundry room, and powder room. Sun-filled loft-style family room half-way up to the second level, is the perfect spot for the family to hang out for movie nights. The 2nd floor offers 3 spacious bedrooms, and two full bathrooms, including a luxurious ensuite with soaker tub and walk-in shower. Primary bedroom also benefits from two separate walk-in closets. The fully finished lower level features a 4th bedroom, and ample space for entertainment or additional living needs. Meticulously maintained by the current owners, this is the place you want to call home! Close to shopping centers, dining options, and excellent schools. TONS of updates/upgrades: Furnace Oct 2024 | Washer June 2020 | Dishwasher 2019 | Front Door & Lights 2019 | Front Steps 2020 | Front Porch 2024 | Rear Exterior Door framing & Light 2024 | Back Deck & Boardwalk 2023 (id:36465)
RE/MAX Hallmark Realty Group
#1 - 2712 Violet Street
Ottawa, Ontario
Set in a vibrant neighborhood near local bakeries and Brittania Beach, this renovated lower duplex unit offers style and practicality. Featuring two spacious bedrooms, your private entrance and parking for up to three vehicles on an extra-long driveway, this home checks all the boxes.The modern kitchen is equipped with stainless steel appliances and a wine fridge perfect for summer refreshments. An open-concept living and dining area provides a comfortable setting to unwind. Enjoy the warmth of hardwood flooring throughout this carpet free unit , a fully updated bathroom, and the convenience of in-suite laundry with a full-sized washer and dryer. Gas and water are included, adding extra value. The Back yard is not included or accessible with this unit rental. Tenant pays Hydro only. Snow removal and yard care is covered. No smoking or growing permitted. (id:36465)
Royal LePage Performance Realty
183 Britannia Road
Ottawa, Ontario
FULLY Renovated from Rooftop to Foundation, this DUPLEX in Britannia Park backs onto the Mud Lake Conservation area, faces the walking paths at Britannia Beach and is a short bike ride to Pickleball and boating at the Britannia Yacht Club. Unit 1 is a 1 bedroom, 1 bathroom with a laundry. The kitchen is open to the family room, and has its own back patio with shared yard. Storage container for bins, and a storage shed at the back for tenant belongings. Unit 1 pays $1950 plus hydro, and are month to month as of July 2024. Unit 2 on the upper level is a 1 bedroom with 1 bathroom, and a laundry closet, pays $2150 all in on Month to Month will provide vacant possession on close. The upper unit has a balcony and rear exit to the shared yard. The building is a former rectory for the church next door. It was taken down to the studs, and has new siding, a new roof, new windows. Part of the foundation is poured, and part is the original foundation. The entire interior was rebuilt, to include flat ceilings and potlights throughout, new kitchens and bathrooms all completed in 2023. Walk to the Beachcomber Micro-Creamery for ice cream, or the local Coffee house for a bite. This property is conveniently located on a bus route, and a short walk to the grocery stores on Richmond Road. All building plans and permits available for serious buyers. (id:36465)
RE/MAX Absolute Realty Inc.
1901 - 1380 Prince Of Wales Drive
Ottawa, Ontario
Impeccably maintained 2-Bedroom Condo with Views of Mooney's Bay! Located in the sought-after Hogs Back area, you're just steps from Carleton University, OC Transpo, parks, the beach, shopping, and scenic walking trails. Welcome to this beautifully maintained 2-bedroom, 1-bathroom condo on the 19th floor, offering breathtaking views of Mooney's Bay. Featuring gleaming hardwood floors and spacious living throughout, this bright and inviting unit is the perfect blend of comfort and convenience. Enjoy the benefits of in-unit storage, underground parking, and a well-managed building with excellent recreational amenities including an indoor pool, sauna, and library. Whether you're a first-time buyer, downsizer, or investor, this condo offers incredible value in a fantastic location all with a reasonable condo fee. Don't miss your chance to enjoy maintenance-free living with a view! 24 Hour Irrevocable on all Offers. (id:36465)
Keller Williams Integrity Realty
313 Gracewood Crescent
Ottawa, Ontario
Impeccably maintained by the original owners, this spacious bungalow with a fully finished basement is sure to impress. The main level offers two generously sized bedrooms, including a primary suite with an ensuite bathroom, plus an additional full bathroom with cheater ensuite. You'll also find an office, convenient main-floor laundry, a well-appointed kitchen, a dining area with a sleek linear fireplace, and a welcoming great room. Interior access from the garage through a mudroom adds to the home's practicality. The fully finished warm basement provides two additional bedrooms equipped with supplementary baseboard heating, a full bathroom, and ample storage space. Step outside to enjoy the backyard deck, complete with a natural gas BBQ hookup. A full home wireless security system is also included. Don't miss this exceptional opportunity - make your move today! (id:36465)
Details Realty Inc.
212 Meadowlilly Road
Ottawa, Ontario
his executive semi-detached home is located in a family-friendly neighborhood within a walking distance to Findley Creek Plaza. Featurimg a total 3+1 bedrooms, 3.5 bathrooms, lots of kitchen cabintry with eat-in area, finished basement and convenient laundry on the second floor.Main floor has large living room with Gas fireplace and adjacent opened dining room.Basement includes the extra bedroom space and 3-piece bathroom. Basement has extra large storage space. House is freshly painted and reovated with new roof, A/C, quartz countertops, modern plumbing and LED lighting fixtures. Flooring is mostly ceramic, hardwood and good quality laminate in the bedrooms and basement.Large shed in fenced backyard for your little shop, tools and extra storage.Close to beautiful walkways, ponds, bike paths, schools, bus stops, O-Train, and many oyher amenities.The home is in move-in state. (id:36465)
Lotful Realty
707 - 40 Nepean Street
Ottawa, Ontario
Welcome to Tribeca East! This stunning south-facing 2-bedroom, 2-bathroom suite in the heart of Centretown offers 955 sq. ft. of efficient living space and ample storage. The open-concept design features floor-to-ceiling windows, filling the home with natural light. The modern kitchen includes stainless steel appliances, a beautiful backsplash, quartz countertops, and a convenient island for extra prep space. The spacious primary bedroom includes a large closet and a 4-piece ensuite with a relaxing soaker tub. The second bedroom is an ideal guest space, kids bedroom, or as an office. Additional features include hardwood floors throughout, in-suite laundry, an underground parking spot, and two storage lockers! Building amenities include executive concierge services, a party room, a fitness center, an indoor pool, and a lovely courtyard. Enjoy the convenience of Farm Boy downstairs and the vibrant neighborhood, just moments from Parliament Hill, Rideau Centre, and fantastic restaurants, shops, and transit along Elgin Street and Bank Street. (id:36465)
The Agency Ottawa
531 Triangle Street
Ottawa, Ontario
Welcome to 531 Triangle Street, this 2-storey townhome offers the perfect blend of comfort and functionality. The open-concept main floor features hardwood flooring, pot lights, and a spacious layout that flows seamlessly through the living and dining areas. The kitchen is a true highlight, boasting an oversized island, quartz countertops, stainless steel appliances, sleek cabinetry, and plenty of cupboard space perfect for both cooking and entertaining. Upstairs, you'll find three generously sized bedrooms, including a primary bedroom complete with large windows, a massive walk-in closet, and ensuite. A convenient powder room is located on the main level, while the finished basement offers a versatile rec room ideal for a home office, gym, or extra living space. Enjoy high-speed connectivity with Ethernet wiring throughout the home, ideal for work from home, streaming, or smart home setups. Step outside to a private deck perfect for summer barbecues or quiet relaxation. This home also includes a covered garage plus space for two additional vehicles in the driveway. Located in a family-friendly neighborhood close to parks, schools, and amenities, this home offers modern finishes and practical features suited for todays lifestyle. Full Application, employment verification, deposit and Credit Check Required. No smoking. (id:36465)
Exp Realty
388 Mockingbird Drive
Ottawa, Ontario
Step into a lifestyle where nature meets comfort! This beautifully maintained 3-bedroom, 2.5-bath single family home sits in the heart of Chatelaine Village - a community known for its picturesque parks and outdoor trails. Just outside your front door, discover intertwining paths linking the many parks in the area. Or take a five minute stroll over to the nearby green space with paths for dog walking, hiking, biking and cross country skiing! Inside, there is room for your family to thrive and grow. The living and dining rooms feature hardwood floors. The spacious kitchen offers wood cabinetry, a breakfast nook, updated vinyl flooring, and stainless steel appliances. Off the kitchen is the conveniently located main floor laundry room. Enjoy the family room with bright windows and patio doors that open to the fully fenced back yard with concrete patio and garden shed. Upstairs is the primary bedroom with walk-in closet and updated 3-piece ensuite with a walk-in shower and heated floor. Generously sized secondary bedrooms with laminate flooring. Finish off the second level with an updated main bath. The lower level rec room is partially finished with newer vinyl flooring and only the ceiling to complete! All siding replaced 2019. Shingles 2019. (id:36465)
RE/MAX Hallmark Lafontaine Realty
202 Ivy Crescent
Ottawa, Ontario
A Charming Three-Story Detached Home in New Edinburgh Nestled in the heart of historic New Edinburgh, this beautifully appointed 4 + 1 bedroom, 4 bathroom home offers an exceptional blend of timeless charm and modern comfort. Set on a generous, landscaped lot with a fully fenced yard, this property provides a private outdoor oasis perfect for kids playing, gardening, or simply relaxing. Step through double doors that fully open onto a spacious deck with a large retractable awning, seamlessly connecting the indoor living area with the outdoors - ideal for indoor/outdoor entertaining. Inside, discover a total of four thoughtfully designed levels of living space, ideal for families and professionals alike. Sunlight floods the home through large windows, highlighting the original character, - stained glass accents, and several built-ins that offer both charm and function. The spacious kitchen features elegant quartz countertops, a gas stove, and a touch-activated tap, combining modern convenience with style. The kitchen and living areas flow effortlessly, making everyday living and hosting easy. Each bedroom offers ample space, and the 4 bathrooms ensure ultimate convenience for family and guests. The primary bedroom features an ensuite bathroom with a glass shower and a large soaker tub, creating a spa-like retreat. Comfort meets luxury with hydronic heated floors on every level, creating a cozy atmosphere year-round. With space for two home offices the home is perfect for remote work or creative pursuits. Located just a short walk away from the Governor Generals grounds, the Rideau River, Stanley Park, top schools, and Beechwood Village, this home combines elegance, functionality, and an unbeatable location in one of Ottawas most sought-after neighbourhoods. This home is a true urban sanctuary. (id:36465)
Innovation Realty Ltd.
401 - 373 Laurier Avenue E
Ottawa, Ontario
Prime location in Sandy Hill with skyline sunset views overlooking the heated outdoor pool, manicured garden, sunbathing deck. Fully furnished, generously sized 2 bedroom + den condo filled with natural light and windows, approx.1100 sq. ft, carpet free, updated kitchen with new stove,(Dec/24), 1.5 baths, spacious entry/living/dining room, private front entry. 3rd room a den can be opened back to dining area with a French door/Barn door or for other uses. In-suite laundry room, upgraded access from living room to kitchen (vice-versa), private parking/bike rack/locker. amenities: gas BBQ-picnic area, garden, pool, his/her saunas-showers, 2 newly updated guest suites, party room, piano/library rm, car wash bay. Enjoy sunset & firework views on your private unobstructed balcony. Beside Historic Embassy buildings, earning AAA rating with all the convenience of walking distance to; restaurants, Rideau Centre, grocery stores, tennis courts, U-Ottawa, downtown, Byward Market, Strathcona Park, river & canal. This end unit is clean, quiet, private, pet friendly, smoke-free. A perfect time to choose your own style with your imagination and touches, to make it your own home!! (id:36465)
Right At Home Realty
709 - 100 Grant Carman Drive W
Ottawa, Ontario
Rare opportunity to find a resort-style condominium in Ottawa! This highly sought luxury condominium boasts beautiful landscaping sitting inside 4 acres well designed and maintained private parks. The unit is located on the 7th floor with features in-suite laundry, a spacious master bedroom plus walk-in closet, a large east facing bright den which can be a perfect home-office, or be easily converted to an extra bedroom. Upgrades in 2024: flooring, complete painting, stainless range & hood, stainless French door fridge, stainless microwave; also newer stainless dishwasher, newer top-load washer & dryer. The amenities are endless within the condominium such as an indoor swimming pool, whirlpool, sauna, library, party room, large fenced BBQ patio, exercise room and common room all situated on the main floor; plenty of visitor parking spots. One indoor parking and one storage locker included, both are at basement 1. Walking distance to restaurants, grocery stores, medical clinics, public transits. Easy to show and move-in ready. (id:36465)
Details Realty Inc.
1510 Delia Crescent
Ottawa, Ontario
Welcome to this beautifully maintained and fully furnished 4+1 bedroom, 3.5 bathroom home available for rent starting September 1st, 2025. Located in the desirable Fallingbrook neighbourhood, this home is perfect for families seeking space, comfort, and convenience. The house comes complete with all furniture and kitchen essentials - just bring your personal items! The main level offers a bright, open layout featuring a formal dining area, a sun-filled living room, and a cozy family room with a striking gas fireplace. The gourmet kitchen, renovated with quartz countertops and under-cabinet lighting, is both stylish and functional. Upstairs, you'll find four spacious bedrooms, including a primary suite with a walk-in closet and a luxurious five-piece ensuite with dual sinks, a glass shower, and a soaker tub. The finished basement includes a large rec room, an additional bedroom or office space and storage, making it ideal for both work and play. Outside, you'll find a fully fenced backyard with a large deck offering plenty of room for outdoor entertaining. The location is unbeatable, with excellent schools, grocery stores, pharmacies, restaurants, and easy public transportation to downtown Ottawa all close by. Tenants are responsible for hydro and gas, while water is included in the rental price. Please note, no animals are permitted and a lease term of September 1, 2025 - August 31, 2026 only as the landlords will be returning to the property September 1, 2026. (id:36465)
Exp Realty
12 Selwyn Crescent
Ottawa, Ontario
Growing a family? Then this is the one for you! Large 4 bedroom on a quiet street in sought after Beaverbrook. Centre staircase layout with a main floor office. Family room with coffered ceiling and sliding patio door to yard. Eat-In kitchen with neutral cabinetry. Ample dining area and formal living room with wood burning fireplace. Main floor laundry with 2 pc powder room and access to double car garage and rear garden. Upstairs to large hallway overlook with views of the tree-lined street. Primary bed has a wall of closet space and 3 pc. ensuite with shower glass enclosure with sliding door. Large secondary bedrooms with additional 5 pc. family bath with room to move around, Downstairs to professionally finished basement, exercise area and TV room with built in book shelves. Expansive hedged back yard without rear neighbours. Catchment includes some of the best schools in the city. Walk to shops, Library, skating rink, tennis club, schools, park and transit. Welcome home! (id:36465)
Innovation Realty Ltd.
2401 - 38 Metropole Private
Ottawa, Ontario
No need to look further. This stunning suite at The Metropole, located in the heart of Westboro, offers exceptional value and luxurious living. In mint condition and tastefully upgraded, this residence features high-end finishings throughout, with elegant hardwood, and tile flooring that create a seamless and refined atmosphere. Crown mouldings add a classic touch, while custom millwork in the second bedroom enhances the suites unique character. The updated kitchen is a chefs dream, showcasing stainless steel appliances and upgraded light and plumbing fixtures. Both bathrooms have been beautifully renovated, and the spacious primary suite includes a large walk-in closet. Take in breathtaking views of the Ottawa River from your windows, and enjoy the convenience of two underground parking spots and a large locker for extra storage. Residents of The Metropole benefit from resort-style amenities, including 24/7 concierge service, three guest suites, an indoor pool, games room, party room, fully equipped exercise centre, and saunas. All of this is just steps from some of Westboros best restaurants, shopping, grocery stores, coffee shops and pharmacy. This is upscale condo living at its finest. Offers will be considered at 3:00pm May 6, 2025. Pre-emptive offers will not be entertained. (id:36465)
Royal LePage Team Realty
820 Woodroffe Avenue
Ottawa, Ontario
Second floor Offices with an elevator. Ample parking. lots of windows. Professionally renovated and furnished executive style. Board room, private office, Open work stations, computer room and storage room layout. The space is a part of the Salvation Army building. Controlled access in and out. Use and terms are subject to Landlord's approval. Amenities such as a kitchen, Gym, etc. subject to Landlord's terms and costs. Gross rent escalating $1.00 psf per year. (id:36465)
Royal LePage Performance Realty
2913 Sable Ridge Drive
Ottawa, Ontario
Located in sought-after Upper Hunt Club, this 3+1 bedroom, 4-bathroom home offers space, comfort, and privacy. Sitting on a premium lot backing onto the Conroy Pit, enjoy peaceful views and no rear neighbours.The main floor features hardwood floors, a formal living and dining room, a large eat-in kitchen with plenty of cabinet and counter space, and a cozy family room with wood burning fireplace. A convenient main-floor laundry room is located next to the double-car garage offering 100A garage sub-panel (E/V ready). Upstairs, you'll find a spacious primary bedroom with walk-in closet and 4-piece ensuite, plus two additional bedrooms and a full bathroom.The finished lower level adds even more living space with a large rec room, a 3-piece bath, and a fourth bedroom, great for a home office or guest room. This home is the perfect balance of space, comfort, and location. Offering the best of both nature and city living, with easy access to parks, schools, shopping, airport and transit. The beautifully updated backyard offers rock retaining wall, interlock patio, newer deck & manicured gardens. Furnace (2008), and Hot Water Tank (2011). 24 hrs irrev on all offers. (id:36465)
RE/MAX Absolute Realty Inc.
401 - 10 Main Street
Ottawa, Ontario
Welcome to Echo on the Canal, a prestigious address overlooking the Rideau Canal. Perched on the 4th floor with stunning views, this two-bed, two full-bath condo offers modern elegance and urban convenience in the heart of Ottawa East! Spacious, open-concept living area features formal dining space, wood-burning fireplace, and hardwood floors. A large sliding glass door opens onto the private balcony with breathtakingCanal views. The bright kitchen boasts sleek countertops, stainless steel appliances, ample storage, and a sunny south-facing window. The primary suite offers a walk-through closet and luxurious ensuite, while the 2nd bed is tucked away for privacy and access to its own full bath.Enjoy in-suite laundry, underground parking, storage locker. Steps from the Canal, Main Streets shops and cafés, transit, the 417, Ottawa U - this is urban living at its finest. This condo offers unobstructed view of the canal and all the passing boats and skaters, as well as a wood burning fireplace for those cold winter evenings. Don't miss this rare opportunity! (id:36465)
Engel & Volkers Ottawa
101 Wurtemburg Street
Ottawa, Ontario
This end unit row house has to be one of the strongest design/builds by Claridge Homes.Designed with a sophisticated Buyer in mind it takes advantage of light, sky and water. The exterior is about low maintenance so we are calling out all busy and successful professionals who are looking for a space to relax and spend downtime close to work or to entertain.If you are a sports car fan the single car garage with double height ceiling will accommodate a lift. The exterior features hardy board cement siding and stone so minimal maintenance. 10 Foot ceilings, floor to ceiling windows and 8 ft doors along with beautiful clearstory windows on the side allow for plenty of light and privacy. The soft sand toned hardwood floors evoke a beachy feeling especially when focused on the picturesque river views from most vantage points. An upscale kitchen offers all the amenities you would expect: quartz, stainless steel, lots of cupboards for storage. A window seat around the gas fireplace encourages relaxation. An opening from the living room onto a deck is great for BBQing. The upper levels boasts thick treads on the stairs, glass railings and the bedrooms are all designed with lots of built ins for storage and large window openings for those big views. The third level offers space for out door entertaining with sunrise over the river or sunset and the birds eye view for Canada Day fireworks.A lower level walk out features radiant in floor heat powder room ajd is ideal for a work out space or media room. With an additional walk out with maintenance free astro turf garden and access to the river, paddling is a sport you can easily embrace living here. Style, sophistication and location are now ready for you. (id:36465)
Engel & Volkers Ottawa
2218 Bois Vert Place
Ottawa, Ontario
Welcome to this beautifully updated *UPPER unit* condo, perfectly blending modern style with everyday comfort. Located on a quiet street, this move-in ready home features laminate on both levels, an updated kitchen with stainless steel applliances along with breakfast nook facing a large balcony, dinning area and a bright living room. The upper level provides 2 bedrooms with each their own updated ensuite bathrooms. The primary bedroom has wall-to-wall closet and access to a second balcony, perfect for morning coffee. The entire interior has been recently painted and ready for the new tenants. In-unit laundry offers everyday convenience, and you'll love having **two dedicated parking spots**. Very peaceful location, one minute walk from beautiful paths and pond, park, recreation center, restaurants and easy access to public transportation. Don't miss on this opportunity and book a showing today! (id:36465)
RE/MAX Hallmark Realty Group
202 - 111 Echo Drive
Ottawa, Ontario
A distinguished address meets light-loving architecture in this one of a kind home. Canal One Eleven is a private enclave centered around concierge services and five-star amenities; an indoor pool, fitness center, indoor squash/pickleball courts, rooftop tennis court, sauna and hot tub. In unit, extraordinary harmony is achieved between old and new, blending traditional materials with contemporary living - walnut and quartz, a modular layout that guarantees flexibility via sliding doors - what a wow factor! Every inch has been updated with a fine hand - from electrical, plumbing and HVAC, to timeless finishes like gleaming hardwood, cabinetry and sliding frosted doors. A one-of-a kind vantage where the city's best neighbourhoods are all a few minutes away - walk, bike, or drive to the Glebe, the Byward Market, Old Ottawa South, Parliament - the city is yours to explore. A quick commute to work is scenic but why would you ever want to leave? Don't wait, see it today! (id:36465)
Royal LePage Team Realty
3 - 711 Lakeridge Drive
Ottawa, Ontario
Welcome to 711 Lakeridge, a bright condo offering comfort, convenience, and a thoughtfully designed layout. Located directly across from a large park and just minutes from all amenities, this home is perfect for those seeking a move-in-ready space in a well-connected neighbourhood. The condo has been recently renovated with several stylish and modern touches. The main floor features brand new modern flooring, an upgraded kitchen, new light fixtures, fresh paint, and a large open-concept living and dining area with oversized windows that flood the space with natural light. The stylish kitchen offers plenty of storage and workspace, along with an eating area and a practical office nook that are perfect for working from home or managing day-to-day tasks. Upstairs, you will find 2 generous bedrooms, including a primary suite with its own full and freshly renovated ensuite bathroom, along with a balcony and a large closet. The 2nd bedroom is almost a second primary with its own full and freshly renovated bathroom and large closet. The condo complex is very well managed. This unit comes with 2 parking spots, is pet friendly, and in a great location with a layout that truly lives like a home. This is a fantastic opportunity for anyone looking to get into the market or downsize with ease. Close to great schools, transportation, parks, highway access, restaurants, grocery & more! Open House SAT 2-4 (id:36465)
Fidacity Realty
3 Craigmohr Court
Ottawa, Ontario
Welcome to this beautifully maintained 4-bedroom, 4-bathroom detached home, perfectly situated on a Court in a quiet, family-friendly neighborhood backing onto a park. Offering a traditional layout with modern updates, this home features a large main foyer highlighted by wooden spiral staircase, spacious eat-in kitchen featuring granite countertops, cherry wood cabinets, centre island with built-in butcher block, and California shutters; a cozy family room with a gas fireplace, a formal living and dining room, and a versatile bonus room ideal for a home office or gym. A laundry room with built-in storage and a full 3-piece bathroom are conveniently located on the main floor. Upstairs, the large primary suite boasts hardwood floors, a custom finished walk-in closet including lockable valuables drawer, and a luxurious 5-piece ensuite with a walk-in shower and Jacuzzi tub. Three additional generously sized bedrooms also offer hardwood flooring and large closets (custom closet organizer in 2nd largest bedroom) served by a full 5-piece family bathroom. Additional reading nook in the second level foyer area completes the upper level. The fully finished lower level extends your living space with an L-shaped recreation room with berber carpeting, an additional kitchen area, a convenient 2-pc bathroom, and a secondary staircase providing direct access to the garage ideal for multigenerational living or an in-law suite. Enjoy summers in the heated above-ground pool, relax under the power awning on the interlock patio with natural gas BBQ hook-up, and appreciate the privacy with the fully fenced and hedged backyard landscaped with garden beds and equipped with an irrigation system. Additional updates include eavestroughs with leaf guards for easy maintenance. This is a truly special home offering space, comfort, and a fantastic location - don't miss it! (id:36465)
Exp Realty
65 Arinto Place
Ottawa, Ontario
One Year Old Claridge Homes Bass model 1,390 sf, 2 Bedroom, 2.5 Bathroom, Back to Back Executive Townhome. Quality finishes throughout including premium flooring, hardwood, ceramic and carpeting. Quartz countertops and Stainless appliances. Attached single car garage, loads of storage. Balance of Tarion applies. Prime location close to shopping, new schools, parks and recreation facilities. Great investment opportunity, similar units are renting for $2700 monthly!! Currently tenanted until June 30th, 24 Hour notice for all showings is required. Selling agent to accompany all showings. Book your showings today, this one won't last long!! (id:36465)
Solid Rock Realty
151 Springbeauty Avenue S
Ottawa, Ontario
Well-maintained Monarch 3-bed, 3-bath townhouse with a SEPERATE DOUBLE GARAGE. OVERLOOKING Watershield Park with NO FRONT NEIGHBOURS Features. A low-maintenance yard, 9ft ceilings on the main floor, and hardwood flooring throughout the main and second levels. Includes a formal dining room and an open-concept layout.The spacious primary bedroom offers a 4-piece en-suite and walk-in closet. Two bright bedrooms face south. Convenient second-floor laundry. Walking distance to Michaelle Jean Public School and Farmers Boy, close to schools(Longfields-Davidson Heights Secondary School and Berrigan E.S.), shopping(Walmart, Canadian Tire), and public transit. Super friendly neighbourhood. No pets. No smoking. (id:36465)
Solid Rock Realty
613 Perseus Avenue
Ottawa, Ontario
Located in Barrhaven's sought-after Half Moon Bay community, this beautifully upgraded 4-bedroom, 3-bath home offers over 2,000 sq ft of sophisticated living space. Built in 2021 and enhanced with more than $80,000 in premium upgrades and added value, it showcases rich oak hardwood floors, a gourmet kitchen with quartz countertops and high-end finishes, and a spacious living room featuring a cozy gas fireplace beneath soaring 9' ceilings. Upstairs, the luxurious primary suite is a private retreat, complete with a walk-in closet and a spa-inspired ensuite featuring a frameless glass shower, deep soaker tub, and dual quartz vanities. Three additional bedrooms with upgraded flooring, a full bathroom, and a convenient second-floor laundry room complete the upper level. Additional highlights include slimline pot lights throughout, a TV-ready wall above the fireplace, a surge-protected electrical panel, upgraded sinks and hardware, and an automatic garage door opener. Step outside to a fully fenced backyard oasis with interlock, a charming gazebo, and a shed perfect for relaxing or entertaining.Move-in ready and ideally located close to parks, schools, and everyday amenities, 613 Perseus Avenue is the perfect place to call home. (id:36465)
Lpt Realty
6149 Castle Pines Way
Ottawa, Ontario
OPEN HOUSE SUNDAY MAY 4th from 2 to 4 pm. Exquisitely upgraded and completely renovated bungalow on a pie shaped lot in the prestigious enclave, "Bungalows of Chapel Hill". Prepare to be "WOW"ed by all the custom touches when you enter into this 3 bedroom, 3 bathroom OPEN CONCEPT home with soaring ceilings. Main level includes large living room with stone fireplace, kitchen with large island, cozy solarium, primary bedroom complete with ensuite and walk in closet plus an office/den/bedroom. Bright lower level features large family room with wet bar, wine fridge, vinyl flooring, pot lights and very large windows as well as a bedroom and bathroom plus lots of storage! Approx $250,000 spent recently; Kitchen 2024, Bathrooms, Basement, Interlock Driveway, Roof 2021, refinished Hardwood 2024, Flat Ceilings, modern Light Fixtures, Quartz counters, Furnace 2019 plus much more. Every square inch of this home is immaculate and has been thoughtfully appointed. Relax in the beautifully private and landscaped, hedged and fenced backyard with inground sprinkler system. A total package. Must be seen! (id:36465)
Locke Real Estate Inc.
202 Faraday Street
Ottawa, Ontario
Located on one of Wellington Village's quietest streets, 202 Faraday Street combines classic architecture with tasteful modern upgrades. Originally built in 1946, this home was extensively renovated in 2012 and again in 2023 with enhancements that have maintained the home's character while improving its comfort and functionality. Inside, you'll find well-designed living spaces, including a custom foyer, formal dining room with a wood-burning fireplace, and a sunlit office. The open-concept kitchen and great room, offer a bright, welcoming hub for everyday living. Upstairs, the primary suite includes a private 5-piece ensuite and walk-in closet, with three additional bedrooms, renovated 3-piece bathroom and laundry room completing the level. The finished basement adds flexible living space, and the garage has been modernized for practical use. Outside, the landscaped, south-facing yard provides a quiet retreat, all just steps from the shops, schools, and restaurants that make this neighbourhood so desirable. Upgrades in attachments & building inspection on file. (id:36465)
Royal LePage Team Realty
1201 - 415 Greenview Avenue
Ottawa, Ontario
Who needs waterfront when for a fraction of the price you can have a million dollar view of the Ottawa River, Gatineau Hills, and stunning sunsets right from your living room! This 2 bedroom, 1 bath north-facing condo unit is located in the popular Britannia Condominiums at the corner of Greenview and Carling Avenues. Worry-free living with heat, hydro and water included in condo fees! Suitable for investment or personal use, this spacious condo is perfect for a wide range of people: first-time buyers, downsizers, singles, small families, or investors. The two generous sized bedrooms with large closets offer built-in cabinets and river views. The 31-foot long balcony spans the whole width of the unit and is accessible through the living rooms patio doors. The kitchen offers lots of cabinets and counter space. The spacious dining room and sunken living room feature low-maintenance attractive laminate floors. This unit includes a storage locker and 1 covered parking spot. The Britannia Condominium complex offers an active and social lifestyle with amenities that will suit a wide range of interests: indoor swimming pool, fitness room, squash court, games room, library, large TV room with a selection of DVDs, bicycle storage, residents lounge, and hobby/craft room. Condo fees include all utilities! Your overnight guests can enjoy one of the guest suites available to residents. The location of this condominium building can't be beat just minutes to Britannia Beach, Andrew Haydon Park, Britannia Tennis Club, 417, Bayshore and Carlingwood shopping centre, LRT and transit, movie theatres, restaurants, Farm Boy, and bike paths. Don't miss your opportunity to get into one of Ottawa's most popular west end buildings, where pets are allowed! (id:36465)
Solid Rock Realty
1322 Johnston Drive
Ottawa, Ontario
Presenting a meticulously maintained all-brick bungalow with oversized double car garage, gracefully situated on an expansive lot in the highly sought-after community of Greely. This distinguished residence offers an exceptional blend of enduring craftsmanship and thoughtful features, providing a truly refined living experience. Intelligently designed floor plan with two distinct wings, this home features 4 generous bedrooms on the west wing of the main level along with 2 full washrooms, with the added potential for in-law accommodations or multi-generational living on the east wing with additional full washroom. Unique design offers ample space while maintaining an atmosphere of privacy and tranquility. Upon entering, you are welcomed by the timeless elegance of rich hardwood floors that grace the majority of the main floor, contributing to the homes warmth. Large family room faces the back yard with an abundance of natural light and a wood fireplace adds a sense of charm and romance to this space while anchoring the room. The kitchen, with its classic design, integrates function and style with stainless steel appliances. Outside, the property unfolds onto a sprawling lot, surround by large cedars creating a private sanctuary. A hot tub invites relaxation, while the expansive yard provides limitless possibilities for recreation or peaceful solitude.The finished basement offers a bedroom, a workshop, and a rec room complete with a pool table and dart board perfect for relaxation and entertaining. Located in the serene village of Greely, this home offers an idyllic rural retreat just a short drive from Ottawas vibrant amenities. Whether you seek a sophisticated family home with room for all, a retreat for entertaining, or a potential multi-generational living space, this impeccable bungalow is the epitome of grace and comfort. This is an unparalleled opportunity to acquire a truly distinguished property. Schedule your private viewing today. 48h irrevocable as per 244 (id:36465)
Royal LePage Team Realty
41 Kalbrook Street
Ottawa, Ontario
Located in Kanata Lakes, this wonderful 3 bedroom, 2 bath end unit townhome has a pretty front porch & deep yard with no rear neighbors. Perfect for those looking for their first home or right sizing. The quiet street, mature trees & brick detail of the front façade adds to the curb appeal of this home. Private driveway is a great feature. Enjoy the many parks and top schools close by. Shops & amenities, plus bus service, 417 & hi-tech are all minutes away. Front screen door & front door with inset window bring natural light & cool breezes into the foyer. Double closet, 2-piece powder room & garage access are conveniently close by. Neutral paint palette on the main level along with hardwood flooring in the front hall, dining room & den area. Living room has a vaulted ceiling, a big window & patio door to the backyard, great for entertaining. Gas fireplace with white mantle adds ambience. Dining room opens to the living room & has an overhead light & a handy cut out opening to the kitchen. Den area is a great space for an office, reading nook or music area. Kitchen has light oak cabinets, a large pantry, overhead lighting & all appliances are included. Staircase has 2 lovely windows for natural light into the stairwell and upper hall. Spacious primary bedroom with overhead light & ceiling fan. 2 double windows with views of the backyard. A walk-in closet plus a double closet for extra storage is a wonderful feature. 2 more bedrooms have good space, double closets & double windows. Lower level offers a fantastic family room with plenty of room for a home office & entertainment area. There is a separate laundry room with a washer and dryer included. Deep fenced backyard has an interlock patio & southern orientation. Lots of room for play, barbecues and gardening. Move-in and make this lovely home your own! 24 hours irrevocable on all offers. (id:36465)
Royal LePage Team Realty
404 - 245 Kent Street
Ottawa, Ontario
Ideally located in the vibrant community of Centretown, the Hudson Park is built by the renowned Charlesfort Developments, and is regarded as one of the Nation's Capital premiere addresses with its art-deco and New York style architecture, high-end finishes, and hotel-like amenities.This 687 sq.ft 1bed+den/1bath condominium with 1 underground parking and 1 storage locker is the ideal fit for the trendy urbanite looking for a walkable lifestyle with proximity to all the shops and retail along Bank Street, Parliament Hill, LRT, and everything else downtown Ottawa has to offer. Warm and inviting front foyer with tiled entrance and large entrance closet. Sleek chef's kitchen with timeless white cabinetry, granite countertops, and stainless-steel appliances. Bright and airy open-concept south-facing main living area with wall-to-wall windows, beautiful sightlines, and access to covered balcony. Well-proportioned primary bedroom with oversized closet. Updated bathroom with granite countertops, and soaker tub. Versatile den ideal for home office or bonus living space. In-unit laundry. Pet friendly building. Hudson Park features a full-suite with amenities including a roof-top patio with natural gas BBQ, party room, exercise centre, visitor parking, and a stunning lobby. Quick closing available. Status Certificate on file. (id:36465)
Royal LePage Performance Realty
79 Merner Avenue
Ottawa, Ontario
Welcome to 79 Merner Avenue a beautifully renovated detached home in the Heart of Barrhaven! This stunning 4-bedroom, 3-bathroom home offers the perfect blend of comfort, style, and functionality, all nestled in one of Barrhaven's most desirable neighborhoods. Step inside to find sleek laminate flooring throughout the main level, complemented by elegant porcelain tile in the kitchen and entryway. The inviting family room features a cozy fireplace ideal for relaxing evenings with loved ones. The recently updated kitchen is both modern and practical, showcasing upgraded countertops, stylish cabinetry, and a spacious pantry perfect for everyday living and entertaining. Upstairs, you'll find four spacious bedrooms with durable laminate flooring and brand-new carpet on the staircase and leading to the fully finished basement. The finished basement adds versatile living space, ideal for a home office, recreation area, or additional storage brightly illuminated with pot lights for a fresh, open feel. Situated on a generous corner lot, the fully fenced backyard is your personal oasis, complete with a large interlocked patio perfect for entertaining, summer BBQs, and family fun. Enjoy the convenience of an attached garage and a prime location just minutes from top-rated schools, parks, public transit, and all the amenities Barrhaven has to offer. Don't miss your opportunity to own this beautifully upgraded home. Schedule your showing today! (id:36465)
Royal LePage Team Realty
1357 Plumber Avenue
Ottawa, Ontario
SUNNY, spacious & well-maintained 3+1 bed, 2 bath DETACHED bungalow in sought-after Carson Grove. Gleaming WOOD floors throughout the living spaces featuring a cozy stone gas FIREPLACE in the living room. The well-equipped kitchen boasts lots of cupboard space, a breakfast nook and overlooks the generously sized patio with views of the private, FENCED backyard abutting a mature tree canopy behind! Convenient attached garage with inside entry and backyard access. Side door leads to the FINISHED basement that provides a great potential IN-LAW SUITE with its large family rm, den/home office space, workshop/laundry rm, bathroom & additional bdr. Many renovations: Roof 10, windows 11, A/C 18, newer soffits/eaves, interlock driveway/walkway/patio, freshly painted & more. Move-in ready! Steps to cherished Ken Steele Park & Carson Grove Park. Close to numerous restaurants & shopping at Gloucester Centre, Cdn Tire, Costco along Ogilvie Rd as well as St-Laurent Shopping Centre, Montfort Hospital & Collège La Cité. Quick access to public transit. OPEN HOUSES Sat/Sun May 3 & 4, 2-4pm. (id:36465)
Royal LePage Team Realty
809 - 300 Lisgar Street
Ottawa, Ontario
Welcome to this rare sun-filled corner unit in the heart of downtown Ottawa. This luxurious one-bedroom, one-bathroom condo features a functional open-concept layout with soaring 9-foot ceilings, floor-to-ceiling windows, and an oversized private balcony with sweeping city views. The coveted corner location provides exceptional privacy and abundant natural light throughout the day. Additional highlights include in-unit laundry and custom blinds. The chef-inspired kitchen boasts quartz countertops, integrated European stainless steel appliances, with a large center island. The spacious bedroom benefits from the corner unit design, featuring a large window that fills the room with sunlight and warmth. Enjoy hotel-style amenities including a gym, sauna, outdoor pool, hot tub, BBQ terrace, and more. Unbeatable location steps from Parliament Hill, LRT, University of Ottawa, the Rideau Canal, and the vibrant shops and restaurants of Elgin and Bank Streets. Ideal for professionals, couples, or investors. Book your showing today this is downtown living at its finest. (id:36465)
Keller Williams Integrity Realty




