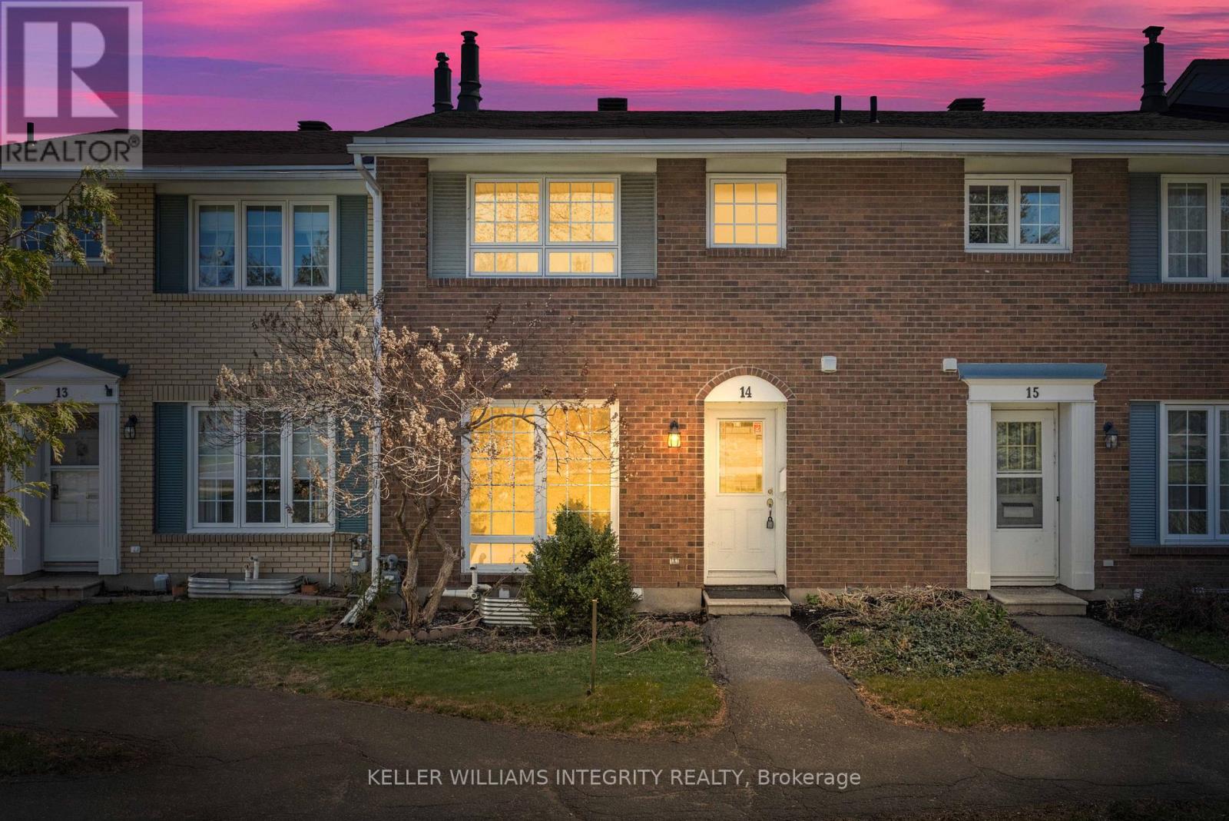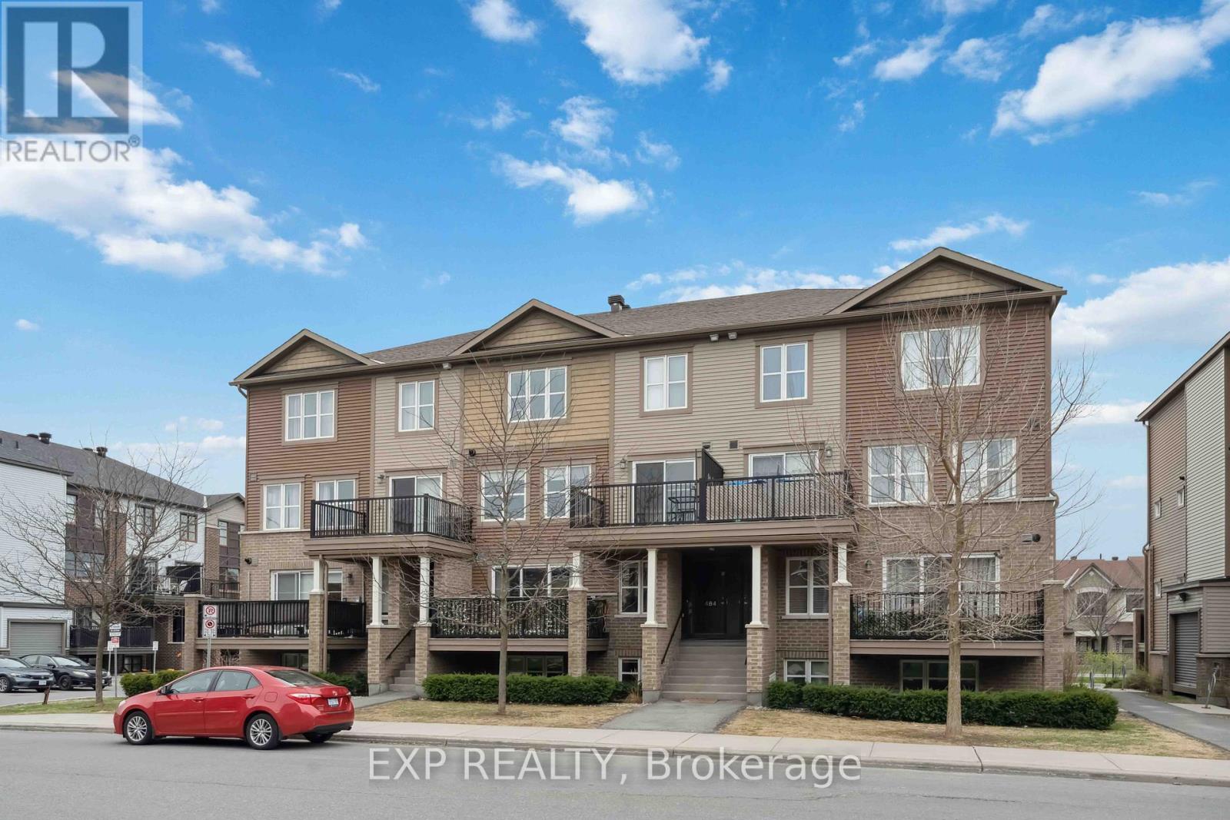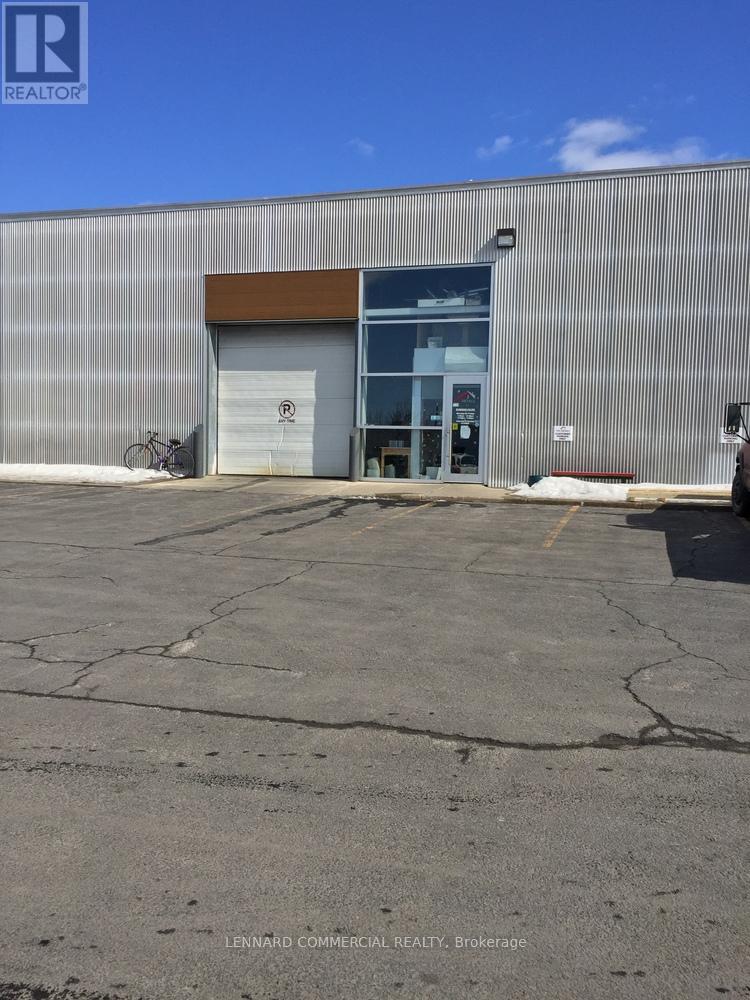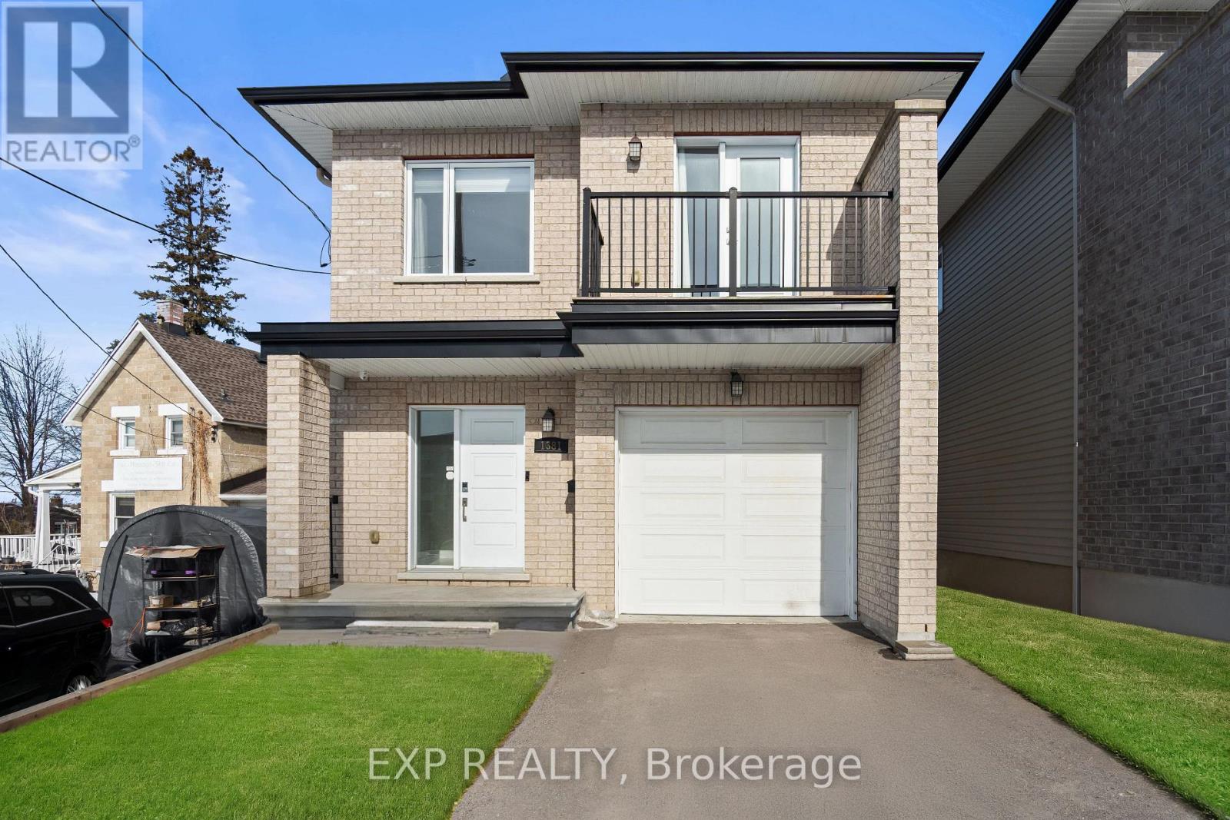319 Foliage
Ottawa, Ontario
Welcome to this modern 2020-built 3-storey townhome that combines contemporary design with unbeatable convenience! The ground level features a versatile den and a full bath, offering the perfect space for a home office, or additional living area. The main level boasts hardwood flooring throughout, with a bright and open layout that seamlessly connects the living room, dining area, and well-appointed kitchen, complete with an island perfect for both entertaining and everyday living. Upstairs, the third level offers two generously sized bedrooms and a full bath, providing comfort and privacy. The highlight of this home is the stunning rooftop patio, complete with a gas line hookup, perfect for summer barbecues or relaxing evenings under the stars. Additional features include a 1-car garage and proximity to shopping, public transportation, and the Queensway Carleton Hospital, making this home as practical as it is stylish. Don't miss the opportunity to make this exceptional property yours! POTL covers snow removal and garbage pick up. 24hr Irrevocable on all offers. (id:36465)
Paul Rushforth Real Estate Inc.
34 Antler Avenue
Ottawa, Ontario
Detached home with NO REAR NEIGHBOURS! Bright and spacious home perfect for first time buyers or downsizers. Enter into the the stylish foyer complete with dark ceramic tiles, stone mural and newly installed closet doors. Large living room with hardwood flooring, multiple windows and lots of pot lights! Separate dining room with patio doors leading to your backyard. Kitchen has been refreshed with white painted cabinetry. Stainless steel appliances including newish modern refrigerator with touch screen to see inside! Window over the sink to enjoy natural light while doing cleaning up. Updated powder room on main level will impress your guests. Laundry is on the main level. Upstairs you have a primary bedroom complete with a 3 piece ensuite. Second bedroom features a walk in closet. Third bedroom is a good size. Main bathroom has been been renovated with modern white and black finishes. Double sinks and glass shower doors. Basement has all the space you could need complete with easy maintenance laminate flooring. Finished family room, den space for your office (and a meditation nook!) plus a play room to hide away the children's toys! Minimal carpet in this home-only on the staircases. Fenced backyard complete with new deck, fire pit area and play structure. Wiring done for EV charger. Home updated to 200 Amp service and updated electrical panel. Book your showing today! This home won't last on the market because the inventory in this price range for this space is minimal! (id:36465)
Solid Rock Realty
104 Dunforest Terrace
Ottawa, Ontario
Elegant and spacious, this stunning and popular END-UNIT Minto Royalton townhome in desirable Barrhaven offers 1,778 sq. ft. of beautifully designed living space. Boasting 3 bedrooms and 3 bathrooms, this home features a bright living room and a cozy family room with a gas fireplace on the main floor, perfect for both relaxation and entertaining. The spacious kitchen includes quartz countertops, ample cabinetry, stainless steel appliances, and a charming eating area. Upstairs, the generous primary bedroom offers a walk-in closet and an en-suite bathroom, while two additional bedrooms, a family bath, and convenient second-floor laundry complete the level. Outside, the backyard features a lush and spacious area. Ideally located near Barrhaven Marketplace, top-rated schools, loads of parks, public transit, shopping, dining, and scenic walking trails, this home combines convenience with comfort in one of Ottawas most sought-after neighborhoods. Preferred closing date : JUNE 1, 2025 (id:36465)
Coldwell Banker First Ottawa Realty
31 Bellfield Street
Ottawa, Ontario
Perfect for your growing family, or to be divided into 2 units! This HiRanch close to Crystal Bay, sits on a .25+ acre corner lot. Down the street from the historic Fairfields Heritage Manor, and walking distance to the trails at Britannia Beach .This large property has tons of potential for a fabulous family home, sitting on a quiet street with a park and no through traffic. Main floor family and dining rooms and all 3 bedrooms have hardwood floors. Kitchen is recently renovated, with a huge island, and potlights, stainless steel appliances and and oversized sink. Kitchen conveniently leads to a large outdoor deck, perfect for BBQing in the warm summer months. The layout creates a very bright lower level, which lends itself well to a rental unit conversion, or for extended family, with outdoor access through the back greenhouse, or attached garage with inside access. The lower level already has a full 4 piece bath and a huge playroom with space for a 4th bedroom. The location offers a short walk to shopping or transit, as well as quick access to the 417,416. Close to the Parkway, future LRT, public transit and Queensway Carleton Hospital. A bike ride to Andrew Hayden Park and shopping at Bayshore. Roof 15, furnace 16, AC 18, garage & front door 20/21some windows 21. Greenhouse access limited to door from basement, outer door blocked. (id:36465)
RE/MAX Absolute Realty Inc.
14 - 2300 Ogilvie Road
Ottawa, Ontario
**OPEN HOUSE SATURDAY AND SUNDAY MAY 3RD AND 4TH, 2-4 PM** Perfect for First-Time Buyers, Families, or Investors! Welcome to 2300 Ogilvie Rd Unit 14 - a beautifully updated 3 bed, 3 bath townhouse in the prestigious community of Beacon Hill North. This move-in-ready home features fresh paint throughout (2025), fully resurfaced kitchen cabinets (2025), and brand-new light fixtures (2025). Enjoy a spacious, interlocked backyard with no front or rear neighbours, plus direct access from the backdoor to the parking lot, with your assigned parking spot just 5 steps away. Inside, the bright and open layout includes a large living room, formal dining space, and a refreshed kitchen with garden views. Upstairs offers 3 generous bedrooms and a full bath. The finished lower level adds versatility perfect for a rec room, office, or gym. Nestled in a quiet, well-managed enclave, this home is steps to Colonel By Secondary School (IB program), La Cité college, parks, trails, Gloucester Centre, and transit - including the NEW O-train and quick access to downtown and major highways. Don't miss this rare opportunity to own an affordable, updated home in a top-tier neighbourhood with unbeatable amenities and strong investment potential. (id:36465)
Keller Williams Integrity Realty
17 Uxbridge Crescent
Ottawa, Ontario
Welcome home to 17 Uxbridge Crescent in the heart of Glen Cairn. This 3 Bedroom+Den Bungalow sits on a beautifully landscaped 55ftx100ft lot. Wonderfully updated home with a modern open concept Kitchen, Living & Dining Area, and updated Baths. Hardwood throughout main floor. Kitchen features quartz countertops, Kitchen Island, tile backsplash & appliances included. Spacious Primary Bedroom w/large closet, generously sized secondary Bedrooms. Lower Level features an expansive Family Room, Large Den and 3 Piece Bathroom. Fully Landscaped Backyard garden oasis and patio with privacy screen. Glen Cairn is a popular family-oriented community with lots of activities for the whole family! Walk to the new Glen Cairn outdoor Pool Complex, Glen Cairn Tennis Club, Ottawa Library (Hazeldean Branch), Glen Cairn Community Center, Jack Charron Arena, many Parks, the Trans Canada Trail, and a full range of popular Schools and many shopping options! (id:36465)
RE/MAX Affiliates Realty Ltd.
59 Baywood Drive
Ottawa, Ontario
Don't miss out on this 4-bedroom 4-bath home, located on a premium fenced in corner lot and a Covered front porch. Minutes from parks, schools, and most amenities. The home features hardwood and ceramic flooring on the main floor, a three-sided gas fireplace between the Kitchen, Eating Area and Family Room. 2 piece powder room and main laundry with a closet, great for storing your winter clothes or to build a small storage closet. Four Bedrooms on the second floor include a master bedroom with a walk in closet and a 5 piece ensuite which includes a separate toilet area, double sinks, soaker tub and walk in Shower. Bedroom #2 has 4 piece ensuite and walk in Closet, Bedroom #3 features a walk in closet. The large eat-in kitchen boasts an oversized extended counter overlooking the eating area with views of the backyard. Full unfinished basement with a rough in for a bathroom, is waiting for your fresh ideas and design. This property has plenty of potential and is a great Family Home. (id:36465)
Century 21 Synergy Realty Inc.
Cityscape Real Estate Ltd.
486 Clearbrook Drive
Ottawa, Ontario
Stylish & Spacious 2-Bedroom Condo in Prime Chapman Mills Location!Welcome to your new home in the heart of Chapman Mills! This bright and modern 2-bedroom, 2-bath condo offers the perfect blend of style, comfort, and convenience. Just steps from all the shops, dining, and entertainment options of Chapman Mills Marketplace, you'll enjoy unbeatable walkability grocery stores, a movie theatre, restaurants, schools, parks and more are right at your doorstep! Inside, pride of ownership shines through the open-concept layout, featuring chic finishes, no carpet throughout, in-unit laundry, and generous storage. The private balcony is ideal for sipping your morning coffee or hosting friends for an evening unwind.Whether you're a first-time buyer, downsizer, or investor, this move-in-ready condo checks all the boxes. Don't miss out- schedule your showing today! (id:36465)
Exp Realty
Unit 3 - 1084 Kenaston Street
Ottawa, Ontario
Highly sought-after industrial space. Warehouse/manufacturing space. Unit 3 | 7,500 sf available. Includes showroom, 2nd-floor mezzanine office, and storage area. 18 ft clear height, 14 ft grade-level loading door. Located within the Newmarket-Cyrville industrial area of East Ottawa. Strategically situated near Highway 417. Excellent access to the city's Downtown Core and the Greater Ottawa area. (id:36465)
Lennard Commercial Realty
101 - 160 Guelph Private
Ottawa, Ontario
Ideally situated in the sought-after Foxwood community of Kanata Lakes, this well-kept corner unit features 2 bedrooms plus a den and 2 full bathrooms. The open concept kitchen is equipped with a large central island and stainless steel appliances. The living/dining area is highlighted by large windows and gleaming hardwood floors. The unit includes two generously sized bedrooms and convenient in-unit laundry. Abundant large windows flood the space with natural light. A charming balcony offers views over the green space and quiet neighbourhood. Additional amenities include an elevator, an underground parking space, and a storage locker. Positioned within top school districts, it's only minutes from the Kanata High Tech Park and DND Carling office. Close to public transit, shopping centers, entertainment, recreation, and highways. The building is exceptionally well-maintained with quiet neighbors and is move-in ready. Photos were taken before the current tenant moved in. All furniture can be included for rent with an extra monthly fee of $100/month. (id:36465)
Keller Williams Integrity Realty
D - 5 Crestlea Crescent
Ottawa, Ontario
Beautifully updated and ideally located, this spacious interior townhome offers modern comfort and exceptional value in a vibrant community. Featuring a brand-new kitchen with stylish cabinetry, sleek countertops, and a bright eat-in area, this home is move-in ready for today's lifestyle. The main living area is open and inviting, showcasing a wood burning fireplace, hardwood flooring, and an easy flow between the dining and family room perfect for everyday living or entertaining. A convenient powder room, inside garage access, and a versatile main-floor flex space ideal for a guest room, office, or den add to the home's functionality, and features a gas fireplace. Upstairs, the third floor offers three generously sized bedrooms and a modern full bathroom. The primary bedroom is a true retreat with a walk-in closet and a private ensuite bath. Enjoy the convenience of a location close to Algonquin College, shopping, dining, parks, and public transit. Water, snow removal, and lawn maintenance are all included in the condo fee, offering a low-maintenance lifestyle with peace of mind. An outstanding opportunity for buyers looking for style, space, and an unbeatable location. 24-hour irrevocable on all offers as per form 244. (id:36465)
Paul Rushforth Real Estate Inc.
1381 Henri Lauzon Street
Ottawa, Ontario
Welcome to 1381 Henri Lauzon Street, Orléans! This stunning 2017-built detached home offers over 2,400 sq. ft. of above-grade living space,blending modern elegance with everyday comfort. The second foor boasts four spacious bedrooms, including a bright and airy primary suitewith a walk-in closet, private balcony, and a luxurious ensuite featuring double sinks, a jet tub, and a separate shower. A second full bathroomwith a double vanity accommodates busy mornings, while a convenient powder room is located on the main foor. The open-concept main levelis designed for entertaining, featuring gleaming tile and hardwood foors, high ceilings, and a stylish kitchen with quartz countertops andstainless steel appliances. The expansive basement, with large windows, offers a blank canvas for future development, complete with awashroom rough-in and ample storage space. Additional highlights include a walk-in front hall closet, a second-foor laundry room, and easyaccess to the highway, shopping plazas, and public transit. Located just steps from St-Joseph Boulevard, this home provides unparalleledconvenience in a vibrant community. Experience modern living at its fnest--Welcome home to 1381 Henri Lauzon Street! Extra Information: Wi-fSwitches throughout house, hardwired ethernet plugs available in most rooms. Some photos virtually staged. (id:36465)
Exp Realty












